Limbo Accra and Ibiye Camp talk African urban landscapes and digital archives
In our profile series with Ghanaian spatial design studio Limbo Accra, we meet its rich network of collaborators. Here, spatial artist Ibiye Camp completes our journey with a discussion on the urban landscape in Africa and digital archives
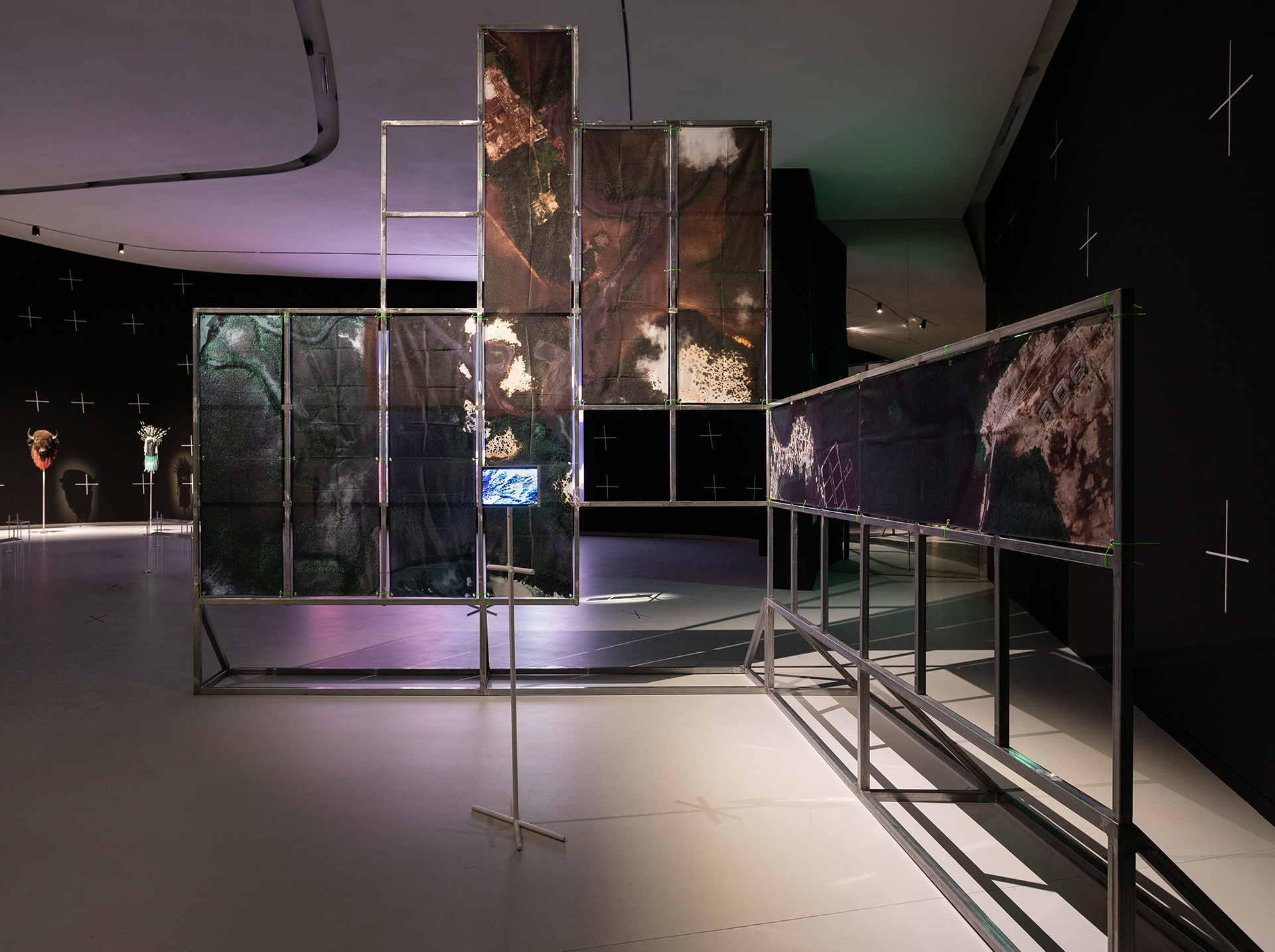
Over the past year, Ghanaian spatial design studio Limbo Accra, developed a series of conversations together with Wallpaper*, engaging with creative practitioners that inspire the studio, in Africa and its diaspora. From democratising architectural perspectives through photography with Jerald ‘Coop’ Cooper of Hood Century, to challenging design paradigms with Tawanda Chiweshe of Alaska Alaska, and empowering the next generation of African designers with Nifemi Marcus-Bello of nm bello Studio, we round off this series by exploring Limbo Accra’s nascent collaboration with artist Ibiye Camp.
Ibiye Camp and Limbo Accra
Ibiye Camp is a multidisciplinary artist and lecturer at the Royal College of Arts (RCA) in London. With a Nigerian mother and English father, Camp’s work reflects her upbringing, straddling the binaries of her identity. Moreover, growing up against the backdrop of London’s East Street Market, with ‘market stalls selling plantain, yam, Scotch bonnets, lace and Dutch wax prints’, Camp found herself ‘searching for Nigeria’, a journey manifested in her work through the omnipresence of textiles, market stalls and themes of labour in public spaces.
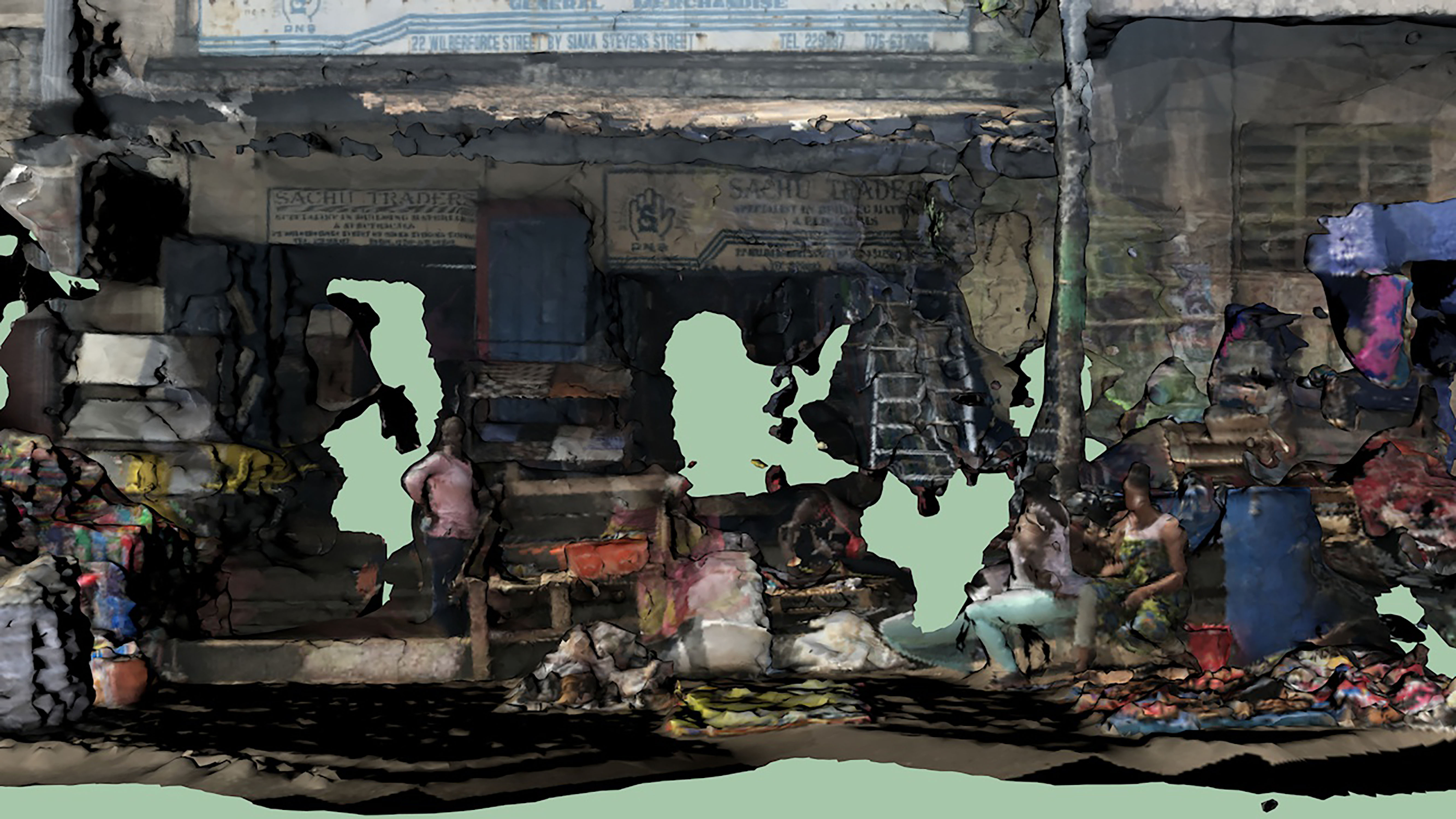
Ibiye Camp's Area Snap Devices (Data: The New Black Gold)
Camp reflects that she ‘was always curious about architecture’. She applied to do an MA in architecture at the RCA – drawn in by opportunities to explore intersections between the social and architectural across myriad mediums. With a keen interest in technology, Camp researched data centres, and how ‘imperialist structures influence internet access in Africa’.
She began using photogrammetry, scanning moments of data exchange in places such as Balogun Market in Lagos, in order to better document spaces in ways ‘representative of the actions that happen within them’.
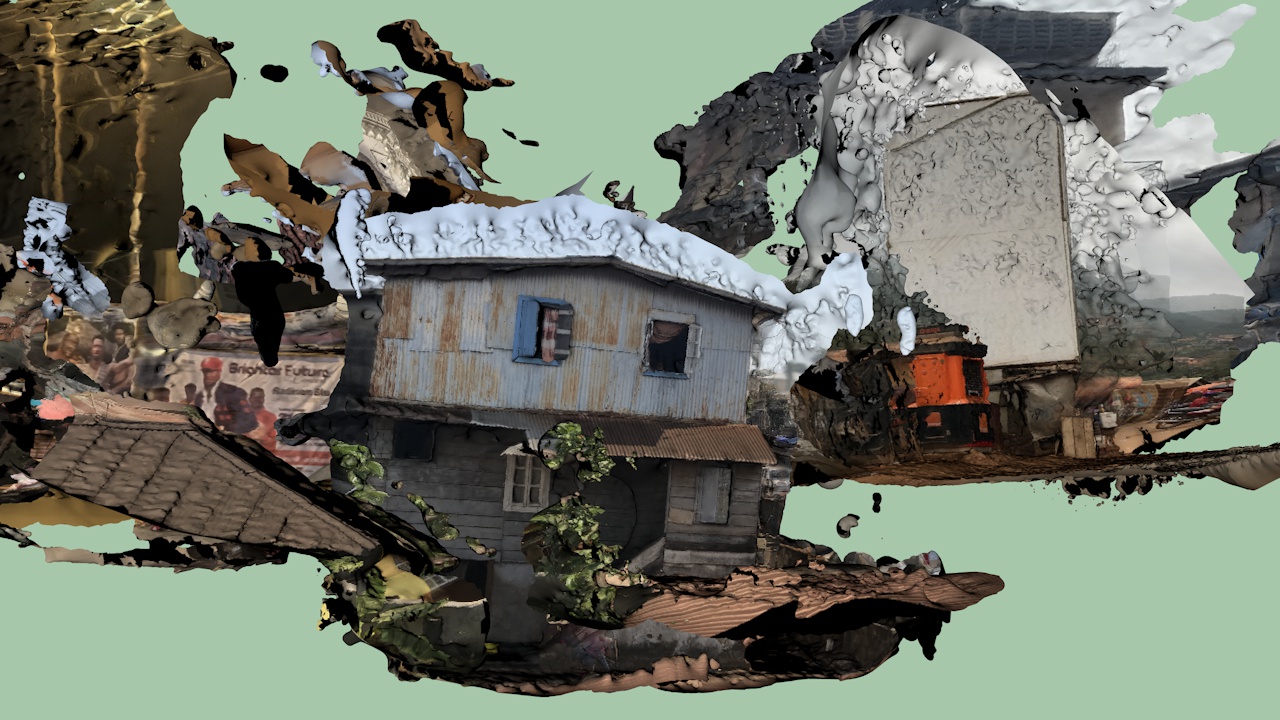
Area Snap Devices (Data: The New Black Gold) film still
Limbo Accra founder Dominique Petit-Frère’s practice of activating unfinished building sites through creative expression and Camp’s methods of documenting activities of spaces through technology, led to their natural confluence in Accra, in late 2021. This meeting developed into a partnership, and the two together are now planning to create a digital archive by scanning various sites in limbo across West Africa, starting in Accra and Freetown.
These limbo structures are a recognisable aesthetic across West Africa, with deep cultural significance. Petit-Frère explains that ‘they reflect the different levels of exploitation within the construction industry and its disabling effect on the urban landscape.’ Petit-Frère guided Camp to Labadi Beach Tower in Accra, a 17-storey building, one of two of its kind planned to be built, to take scans. Camp says: ‘There were caretakers who warned, “You can’t get close, it’s not safe”, so I ended up circling the building’, which she describes as a ‘ghostly presence’.
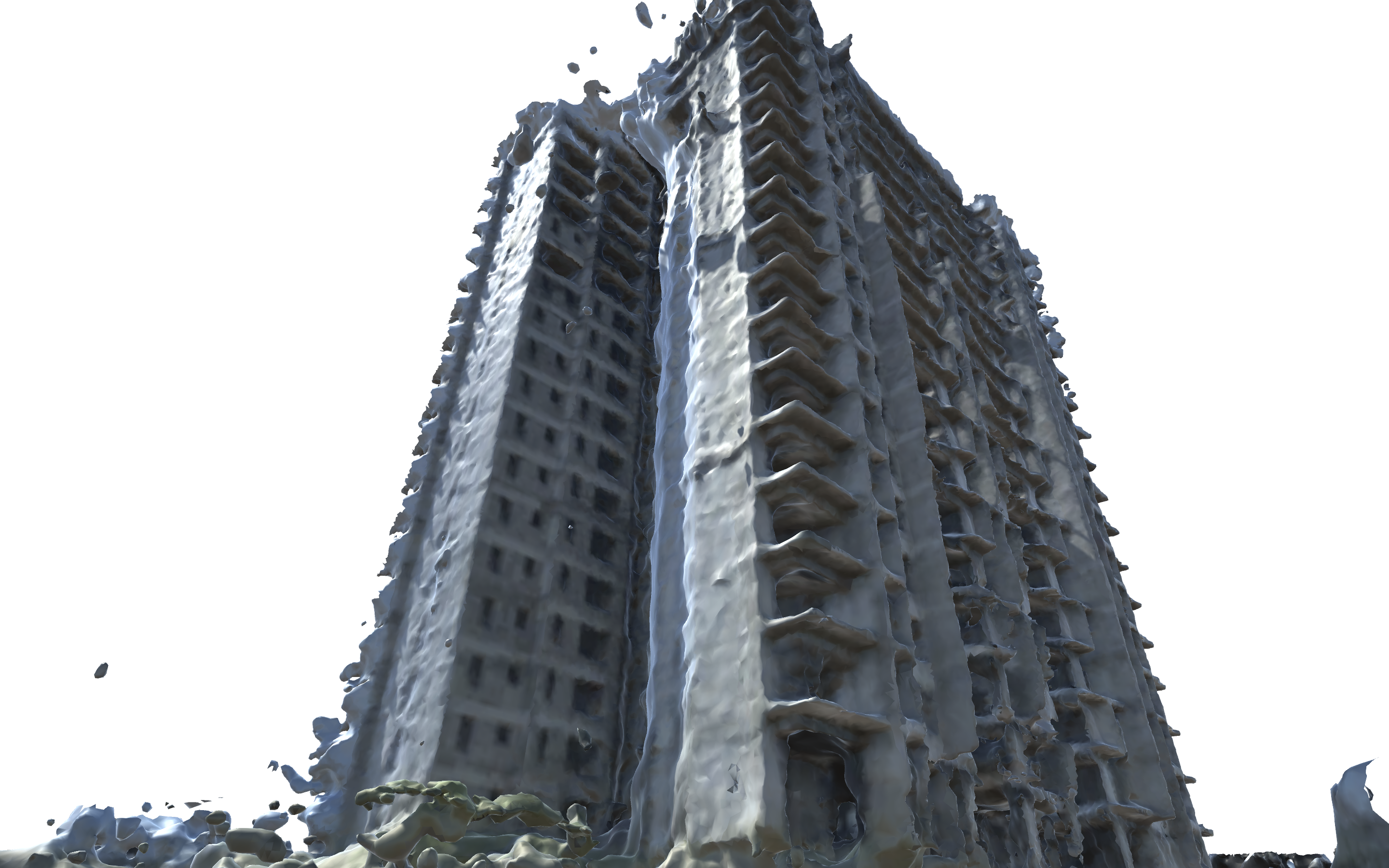
Labadi Beach Tower
In smaller structures, a chair, a washing line, or a piece of fabric across an imaginary doorway mark signs of inhabitants. Petit-Frère says: ‘Children are born within these arrangements, feeling and knowing that it’s home, but under these liminal jurisdictions never knowing when it’s time to go.’
Wallpaper* Newsletter
Receive our daily digest of inspiration, escapism and design stories from around the world direct to your inbox.
The pair’s digital archive questions the future of the urban landscape in Africa, while keeping pace with the world's reconfiguration into digital spaces. It will explore how urbanists, designers, and artists alike, can create new spatial artefacts that, for Petit-Frère, ‘simultaneously honour their visions while orienting them towards the future’. With plans for first-person-controller and augmented-reality functions, users will be able to highlight views, borders and details of each individual site, which will eventually form part of wider 3D digital cities that they can explore, inhabit and roam. Along with field recordings and interviews collected from locations, this multi-layered digital documentation of the incomplete spaces will allow for ‘renewal and restitution of the structure's life span’.
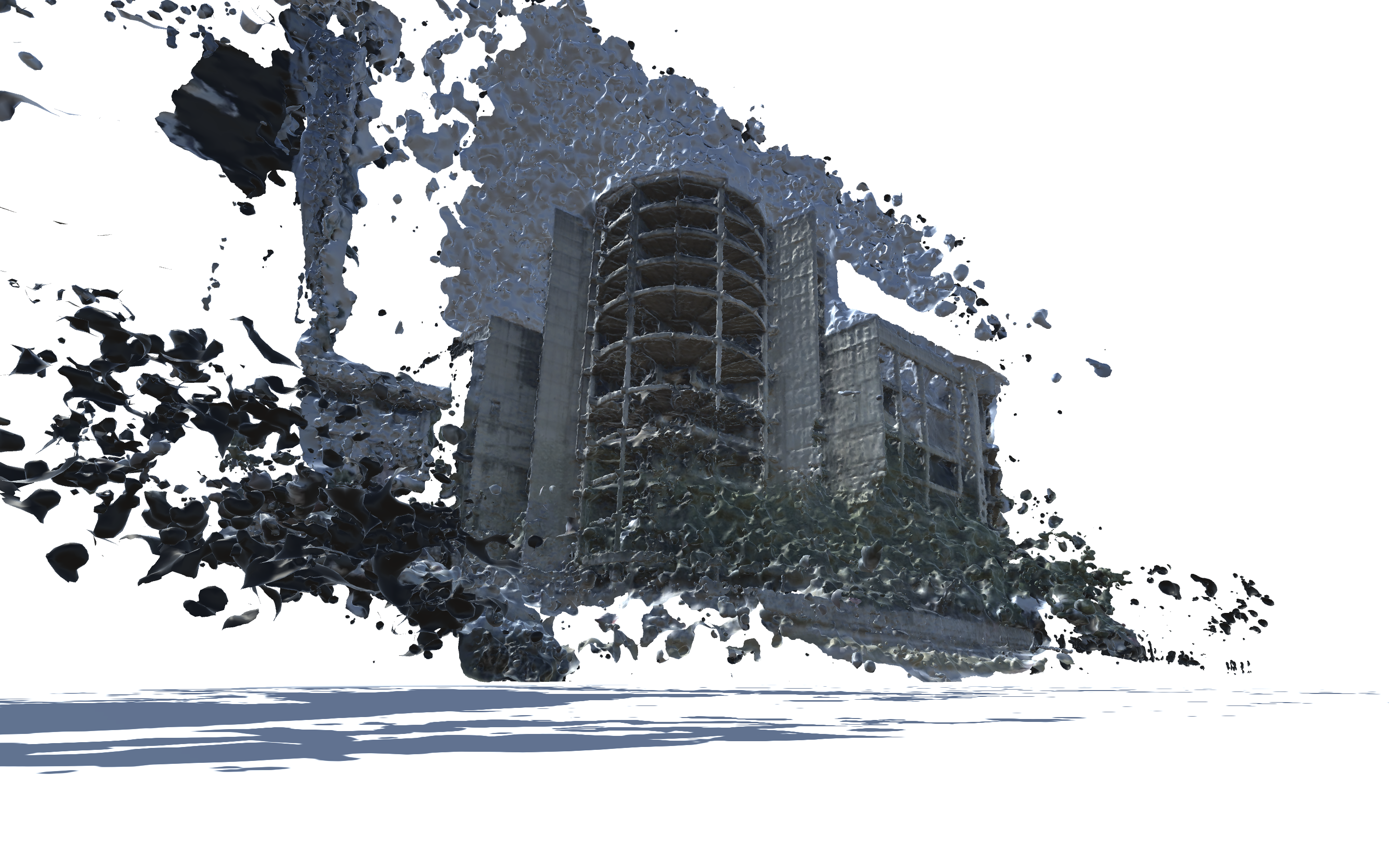
Airport Tower
Limbo Accra shared the beginning of the digital archive with Camp, along with local digital artists David Alabo and DatArtGod (Ohemeng Oware Jr) in Limbo Accra’s original activation site in East Legon. This was an opportunity to invite wider circles to engage with the development of the collaboration, opening up the digital archive to public contributions from local photographers and urbanists.
Petit-Frère was particularly empowered by the organic process of information exchange with another female architect and designer in Accra, and ‘finding new ways to use architecture to experiment, experience and see the city as a playground’.
Echoing thoughts shared at The World Around summit, which took place earlier in 2022 in New York and the digital realm, Petit-Frère hopes that partnerships like these will help bring the reality of African infrastructure to wider audiences, allowing them to form part of the global built language as identifiable, imaginable and activatable spaces.

Sharjah Architecture Triennale, Sacred Forests of Ethiopia.
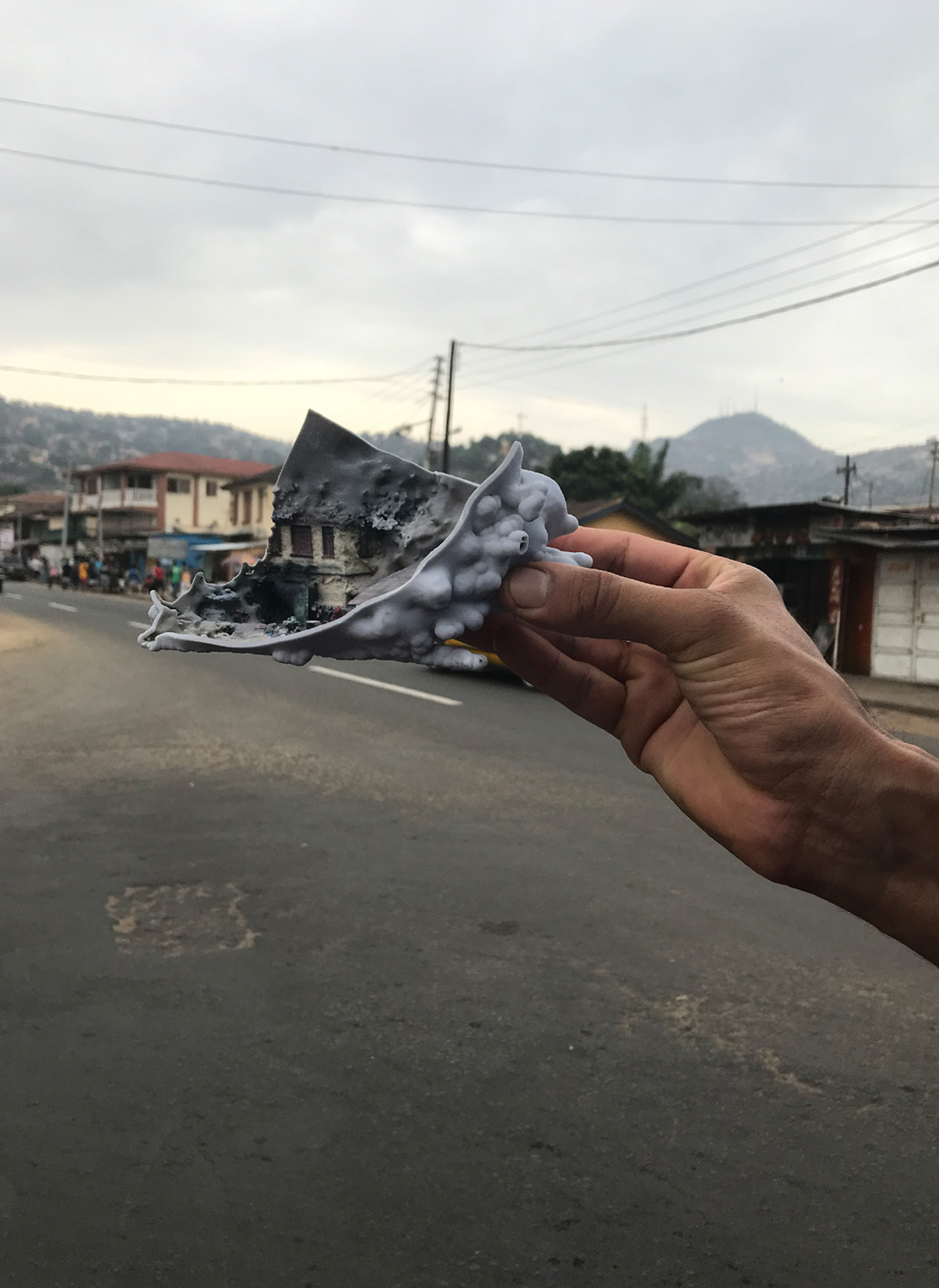
Data The New Black Gold 3D model in Freetown
INFORMATION
Nana Ama Owusu-Ansah is a writer and photographer from London. She first wrote for Wallpaper* in 2021, in a series on the new vanguard of African designers practising in Africa and its diaspora. She is drawn to projects centring on decolonial approaches to art, architecture, as well as community and sustainability. Nana Ama read Economics and Spanish at University of St Andrews, and, as an avid linguist, is passionate about using accessible language to invite new audiences to engage in design discourse.
-
 Nikos Koulis brings a cool wearability to high jewellery
Nikos Koulis brings a cool wearability to high jewelleryNikos Koulis experiments with unusual diamond cuts and modern materials in a new collection, ‘Wish’
By Hannah Silver
-
 A Xingfa cement factory’s reimagining breathes new life into an abandoned industrial site
A Xingfa cement factory’s reimagining breathes new life into an abandoned industrial siteWe tour the Xingfa cement factory in China, where a redesign by landscape specialist SWA Group completely transforms an old industrial site into a lush park
By Daven Wu
-
 Put these emerging artists on your radar
Put these emerging artists on your radarThis crop of six new talents is poised to shake up the art world. Get to know them now
By Tianna Williams
-
 An octogenarian’s north London home is bold with utilitarian authenticity
An octogenarian’s north London home is bold with utilitarian authenticityWoodbury residence is a north London home by Of Architecture, inspired by 20th-century design and rooted in functionality
By Tianna Williams
-
 What is DeafSpace and how can it enhance architecture for everyone?
What is DeafSpace and how can it enhance architecture for everyone?DeafSpace learnings can help create profoundly sense-centric architecture; why shouldn't groundbreaking designs also be inclusive?
By Teshome Douglas-Campbell
-
 The dream of the flat-pack home continues with this elegant modular cabin design from Koto
The dream of the flat-pack home continues with this elegant modular cabin design from KotoThe Niwa modular cabin series by UK-based Koto architects offers a range of elegant retreats, designed for easy installation and a variety of uses
By Jonathan Bell
-
 Are Derwent London's new lounges the future of workspace?
Are Derwent London's new lounges the future of workspace?Property developer Derwent London’s new lounges – created for tenants of its offices – work harder to promote community and connection for their users
By Emily Wright
-
 Showing off its gargoyles and curves, The Gradel Quadrangles opens in Oxford
Showing off its gargoyles and curves, The Gradel Quadrangles opens in OxfordThe Gradel Quadrangles, designed by David Kohn Architects, brings a touch of playfulness to Oxford through a modern interpretation of historical architecture
By Shawn Adams
-
 A Norfolk bungalow has been transformed through a deft sculptural remodelling
A Norfolk bungalow has been transformed through a deft sculptural remodellingNorth Sea East Wood is the radical overhaul of a Norfolk bungalow, designed to open up the property to sea and garden views
By Jonathan Bell
-
 A new concrete extension opens up this Stoke Newington house to its garden
A new concrete extension opens up this Stoke Newington house to its gardenArchitects Bindloss Dawes' concrete extension has brought a considered material palette to this elegant Victorian family house
By Jonathan Bell
-
 A former garage is transformed into a compact but multifunctional space
A former garage is transformed into a compact but multifunctional spaceA multifunctional, compact house by Francesco Pierazzi is created through a unique spatial arrangement in the heart of the Surrey countryside
By Jonathan Bell