Prototype prefab: Muji unveils the no-clutter Window House
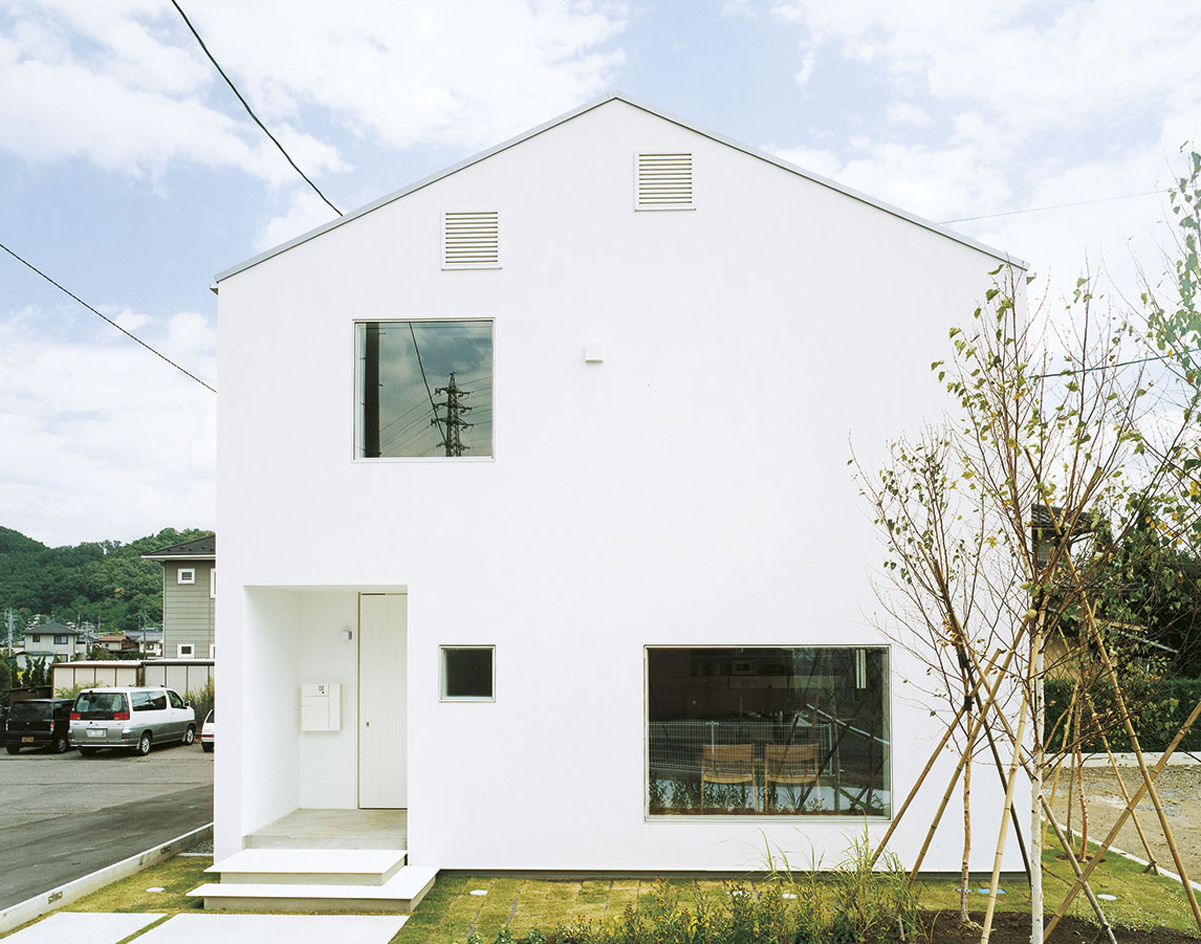
Drum roll: Muji has unveiled the prototype of its latest prefabricated house project, aptly christened the Window House.
Located in the seaside city of Kamakura, about 30 miles southwest of Tokyo, the design is adapted from architect Kengo Kuma’s 2008 edition of a Muji house. The Window House has a footprint of 80 sq m and is spread over two levels with the flexibility to reconfigure the design as per plot requirements. Featuring an open-plan layout and minimal white interiors, the form is inspired, says Muji, by a traditional English country house. The outer walls are wrapped with openings on all sides. Eliminating the noticeable frame, the windows are detailed in line with Muji’s no clutter design sensibility, strategically placed to invite light and ventilation, and to frame exterior garden views.
Muji started its foray into prefab houses in 2014 with the design for a ‘Vertical House’ – a slender typology made to fit into Japan’s dense urban conditions. Last year, the brand commissioned Jasper Morrison, Konstantin Grcic and Naoto Fukasawa to design three variants of kyosho jutaku, the Japanese style of micro home, which were unveiled at Tokyo Design Week. Reflecting the brand’s ethos of careful consumption and affordability, these prefab projects also draw on ideas professed in Super Normal: Sensations of the Ordinary, a text written by Morrison and Fukasawa in 2008. It focuses on the idea that plain, honestly made things are worth celebrating and design is simply about making things that work and delight.
This newest prefab version also includes a fun twist: one person with their family or chosen flat-mates can come and test the prototype for two years, rent free. The Window House will be fully furnished and kitted out with Muji accessories, replete with a small private garden and parking. In return, the inhabitants will be expected to give regular feedback to the team of designers about the living experience.
The reveal of the Window House also coincides with Muji’s entry into the Indian markets – a first outlet was presented in Mumbai earlier this month and another one is on its way in Bengaluru. The roll out could, if widely embraced, be a much needed helping hand in the global housing crisis.
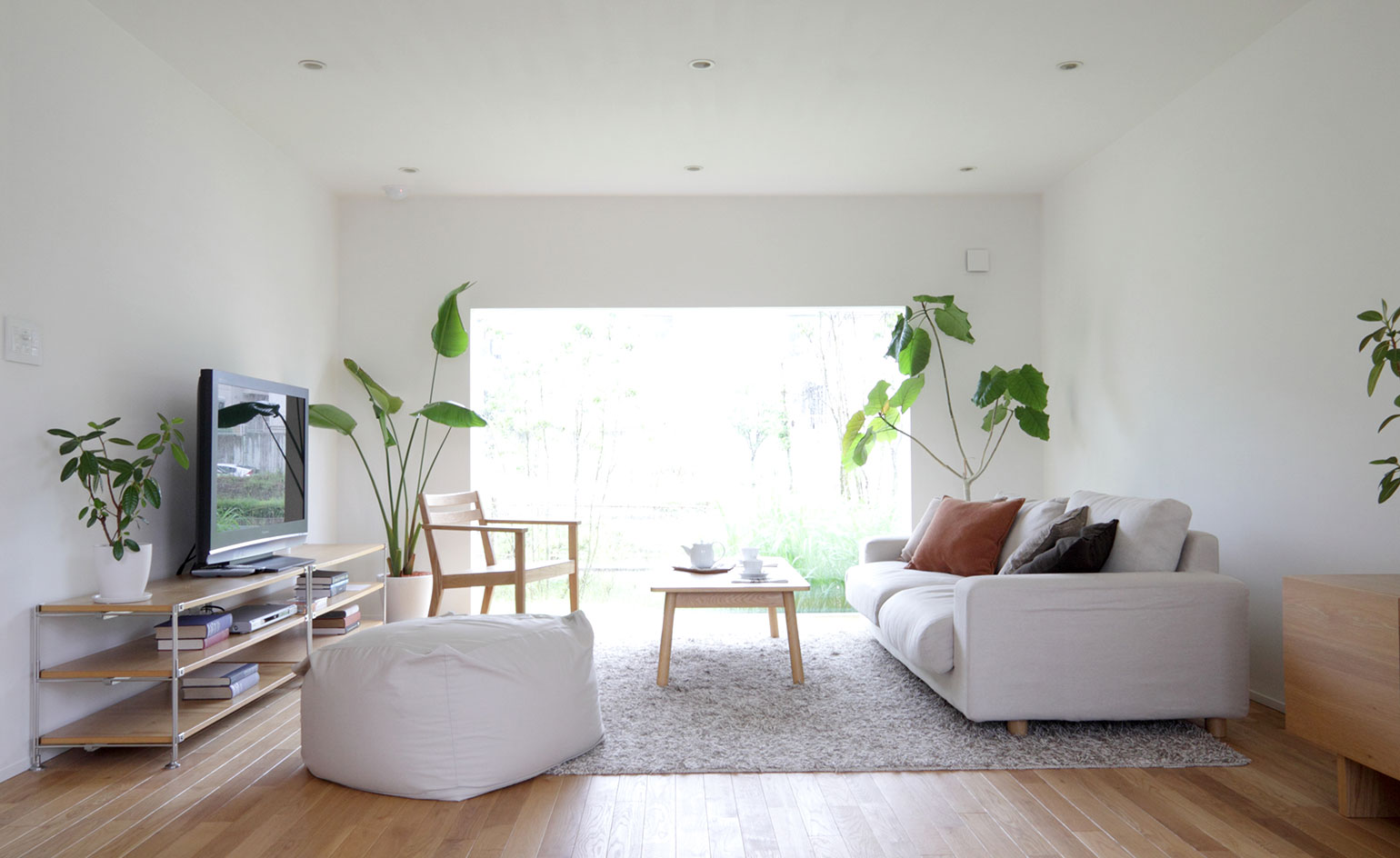
The prototype sits on an 80 sq m site, spread over two levels; the flexible design can be adjusted to fit different plot sizes
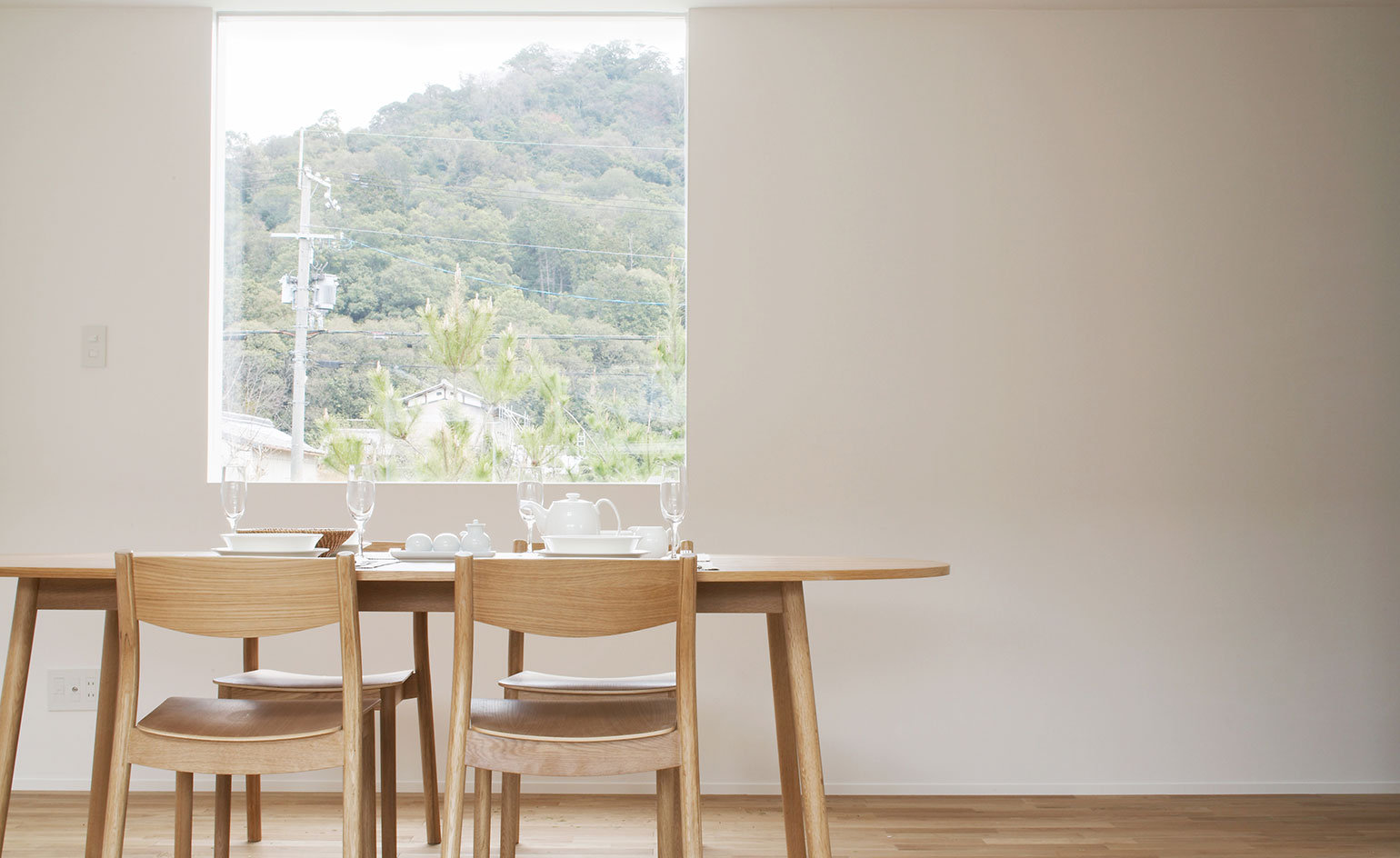
Window House features an elegantly clutter-free, open-plan layout and minimal white interiors

Muji is offering a two-year rent-free stay to one person and their family or chosen flat-mates, in exchange for design-testing feedback on the prototype
INFORMATION
Photography: Muji / Ryohin Keikaku
Wallpaper* Newsletter
Receive our daily digest of inspiration, escapism and design stories from around the world direct to your inbox.
-
 Put these emerging artists on your radar
Put these emerging artists on your radarThis crop of six new talents is poised to shake up the art world. Get to know them now
By Tianna Williams
-
 Dining at Pyrá feels like a Mediterranean kiss on both cheeks
Dining at Pyrá feels like a Mediterranean kiss on both cheeksDesigned by House of Dré, this Lonsdale Road addition dishes up an enticing fusion of Greek and Spanish cooking
By Sofia de la Cruz
-
 Creased, crumpled: S/S 2025 menswear is about clothes that have ‘lived a life’
Creased, crumpled: S/S 2025 menswear is about clothes that have ‘lived a life’The S/S 2025 menswear collections see designers embrace the creased and the crumpled, conjuring a mood of laidback languor that ran through the season – captured here by photographer Steve Harnacke and stylist Nicola Neri for Wallpaper*
By Jack Moss
-
 2025 Expo Osaka: Ireland is having a moment in Japan
2025 Expo Osaka: Ireland is having a moment in JapanAt 2025 Expo Osaka, a new sculpture for the Irish pavilion brings together two nations for a harmonious dialogue between place and time, material and form
By Danielle Demetriou
-
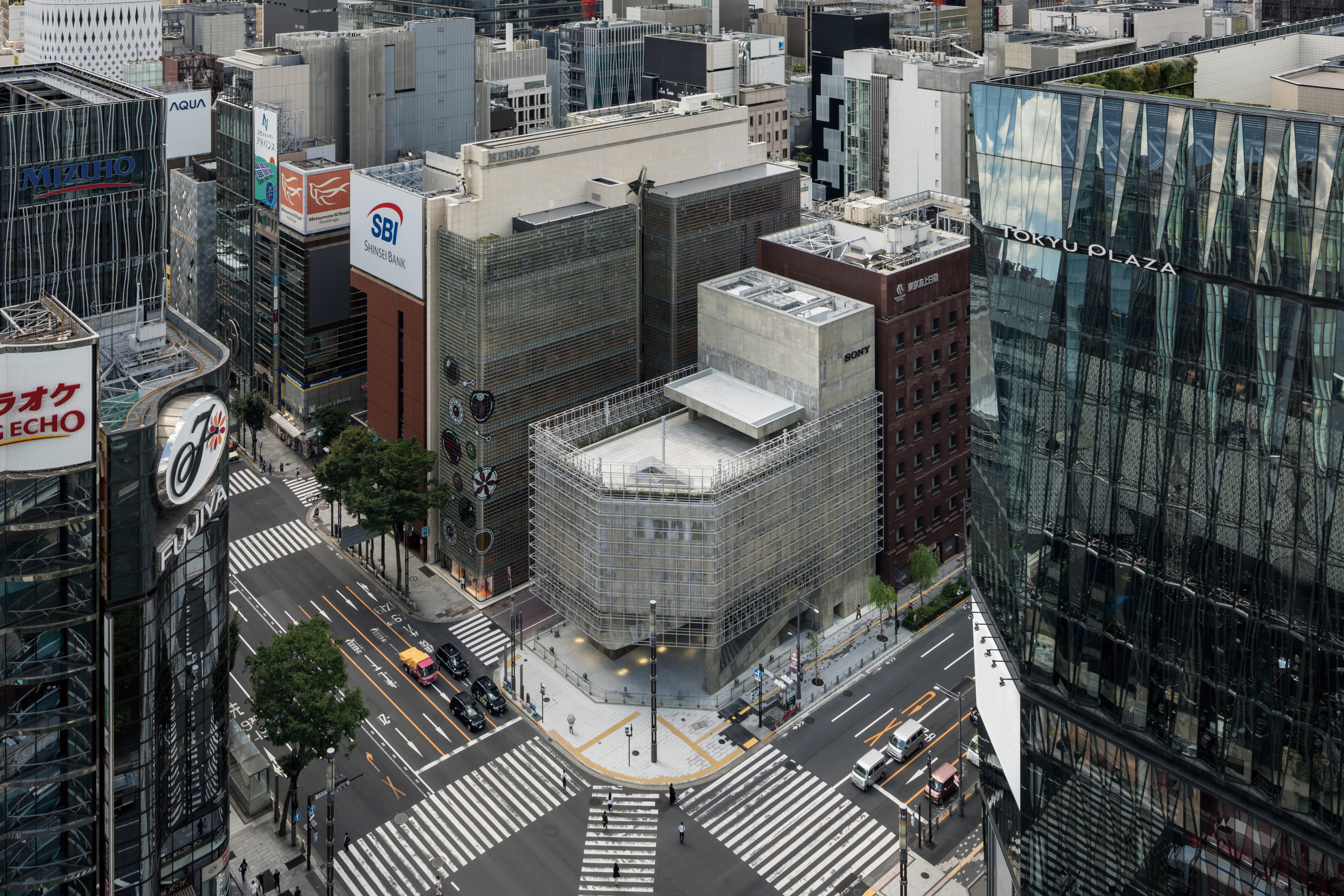 Tour the brutalist Ginza Sony Park, Tokyo's newest urban hub
Tour the brutalist Ginza Sony Park, Tokyo's newest urban hubGinza Sony Park opens in all its brutalist glory, the tech giant’s new building that is designed to embrace the public, offering exhibitions and freely accessible space
By Jens H Jensen
-
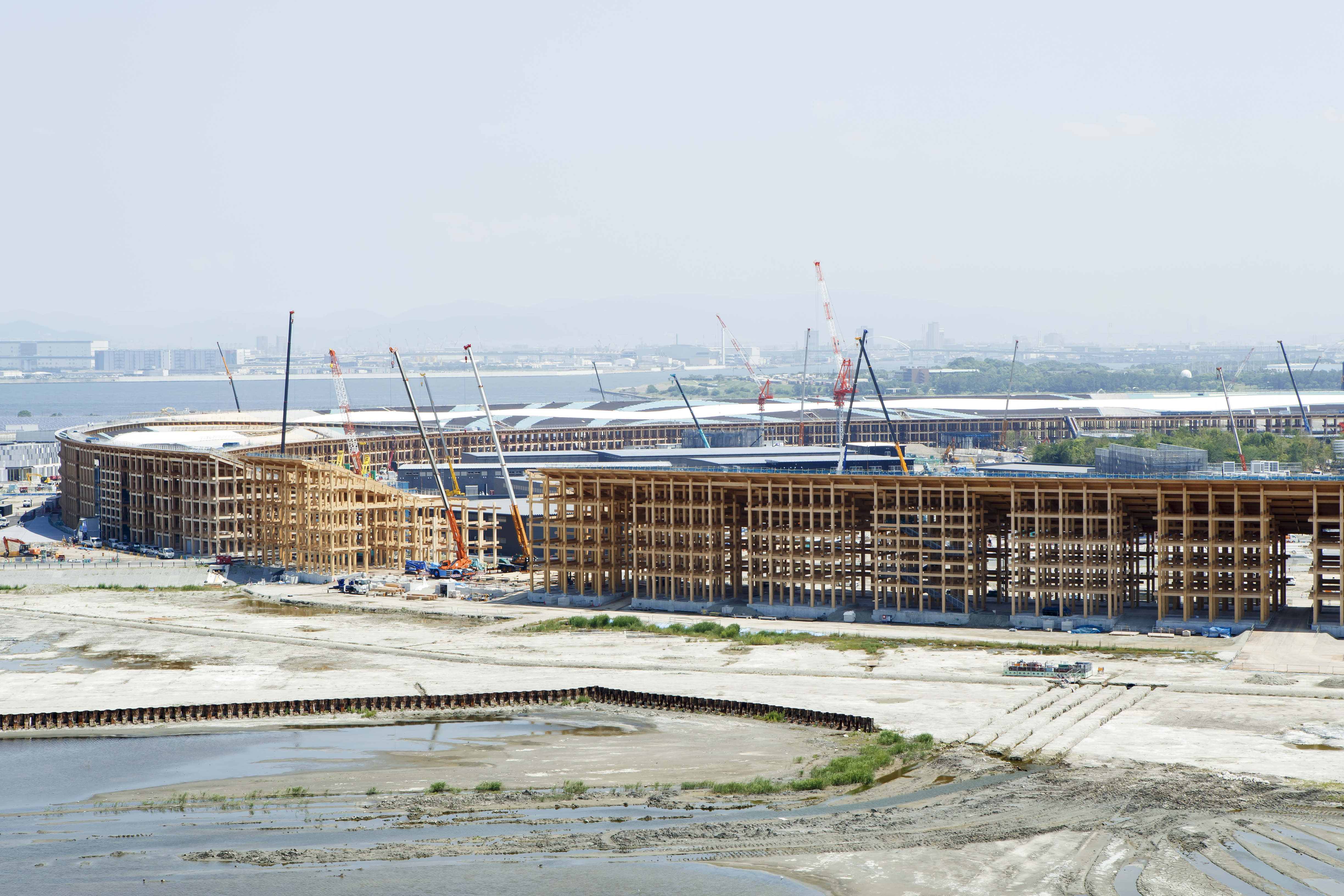 A first look at Expo 2025 Osaka's experimental architecture
A first look at Expo 2025 Osaka's experimental architectureExpo 2025 Osaka prepares to throw open its doors in April; we preview the world festival, its developments and highlights
By Danielle Demetriou
-
 Ten contemporary homes that are pushing the boundaries of architecture
Ten contemporary homes that are pushing the boundaries of architectureA new book detailing 59 visually intriguing and technologically impressive contemporary houses shines a light on how architecture is evolving
By Anna Solomon
-
 And the RIBA Royal Gold Medal 2025 goes to... SANAA!
And the RIBA Royal Gold Medal 2025 goes to... SANAA!The RIBA Royal Gold Medal 2025 winner is announced – Japanese studio SANAA scoops the prestigious architecture industry accolade
By Ellie Stathaki
-
 Architect Sou Fujimoto explains how the ‘idea of the forest’ is central to everything
Architect Sou Fujimoto explains how the ‘idea of the forest’ is central to everythingSou Fujimoto has been masterminding the upcoming Expo 2025 Osaka for the past five years, as the site’s design producer. To mark the 2025 Wallpaper* Design Awards, the Japanese architect talks to us about 2024, the year ahead, and materiality, nature, diversity and technological advances
By Sou Fujimoto
-
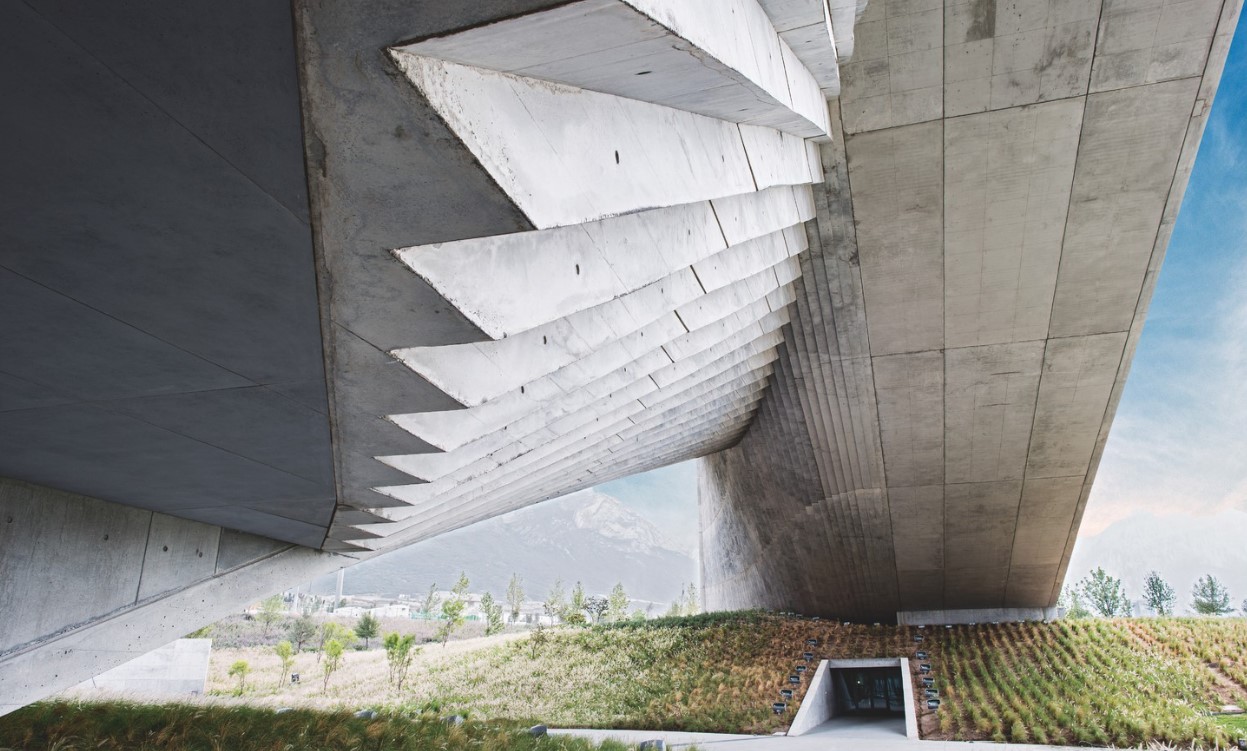 Tadao Ando: the self-taught contemporary architecture master who 'converts feelings into physical form’
Tadao Ando: the self-taught contemporary architecture master who 'converts feelings into physical form’Tadao Ando is a self-taught architect who rose to become one of contemporary architecture's biggest stars. Here, we explore the Japanese master's origins, journey and finest works
By Edwin Heathcote
-
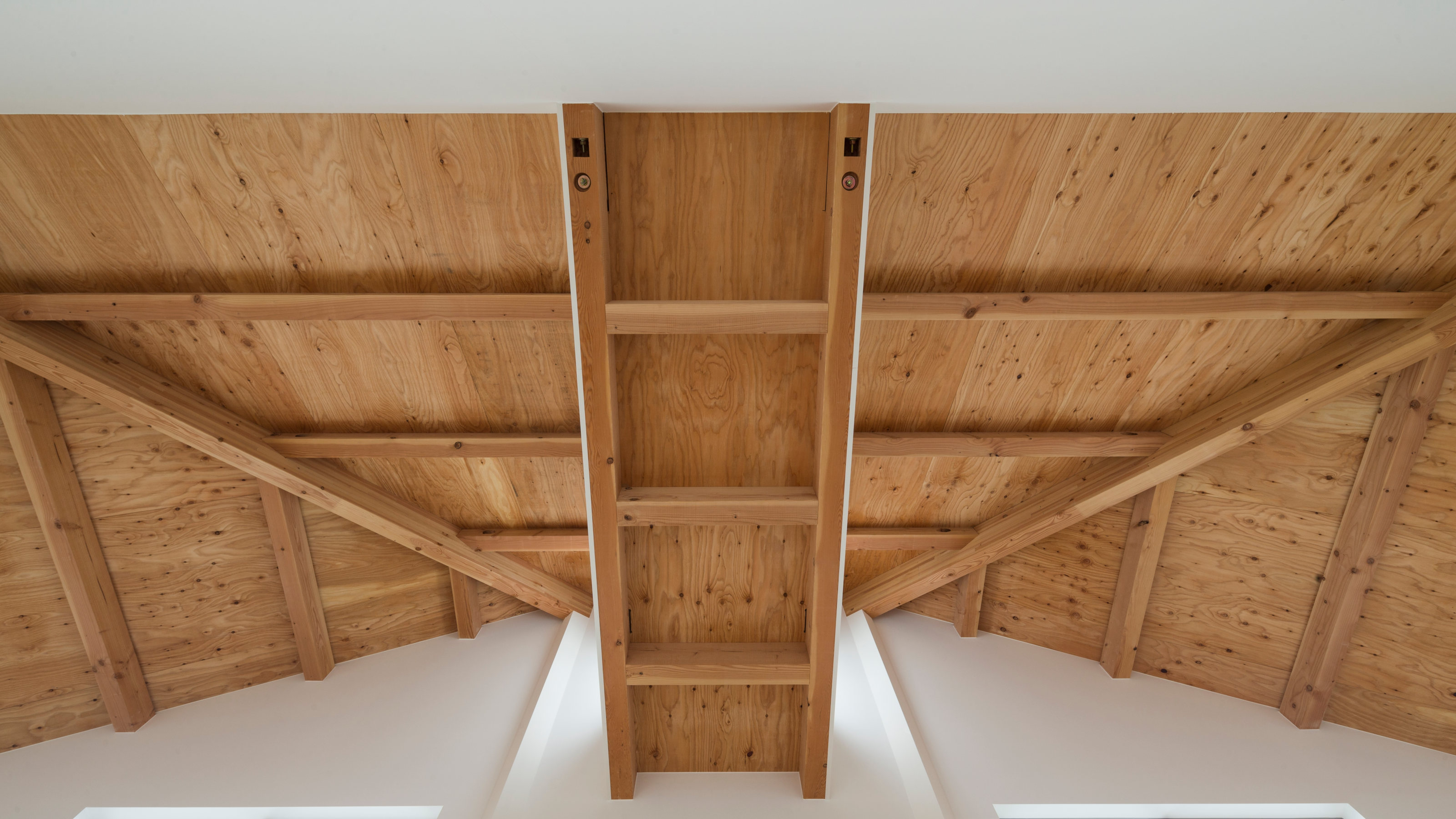 The Kumagaya House in Saitama is a modest family home subdivided by a soaring interior
The Kumagaya House in Saitama is a modest family home subdivided by a soaring interiorThis Kumagaya House is a domestic puzzle box taking the art of the Japanese house to another level as it intersects a minimal interior with exterior spaces, balconies and walkways
By Jonathan Bell