Urban connections: Lisbon's MAAT is an exercise in architectural expressiveness
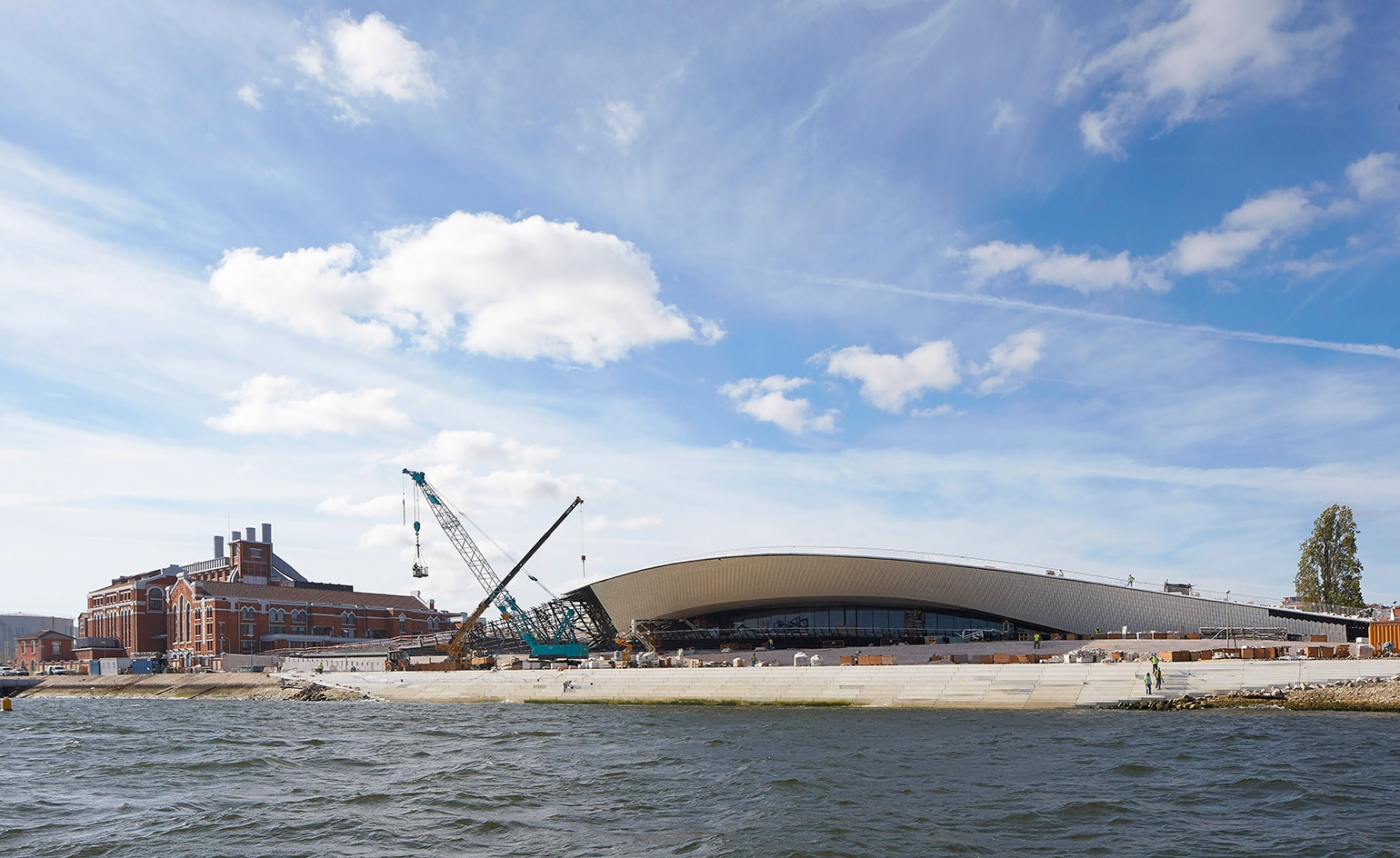
Lisbon has just inaugurated its new MAAT (Architecture, Art and Technology) museum complex with a new building by London-based AL_A. An exercise both in sculptural expressiveness and contextual restraint, the structure’s low-slung form has been designed to keep views from the streetscape behind it unobstructed, while its resolutely organic and fluid form contrasts powerfully with the existing rectilinear and recently refurbished Central Tejo power station next door.
The 190m-long building alluringly unfolds and reveals itself as visitors make the journey around and on top of its gently undulating form and through its flowing interior spaces. Its arched façade is adorned with 15,000 three-dimensional off-white (but slightly speckled and crackled up-close) geometric tiles that were chosen for the way they reflect and interact with the southern light and the shimmering Tagus river below, says Maximiliano Arrocet, a director at AL_A and project architect for the building. 'The first time we came here was in November and the whole site was bathed and tinted in a golden orange and yellow light,' he recalls. 'We were blown away and realised the river had to be a critical part of how we thought about the building.'
Inside, the four main spaces are separate but connected in one fluid, almost aquatic, downward journey. The Main Gallery features a dramatic skylight with reflective steel fins that provides views in and out, and fascinating glimpses of the tiles and shifting light above; while the largest – which will be free for visitors year round – is an ellipse with a spiralling ramp staircase around it, that is currently hosting a multi-layered sound, light and performance piece by French artist Dominique Gonzalez-Foerster.
Though the contemporary art space officially opens today, its real completion will be in mid-2017, when the surrounding landscape by Vladimir Djurovic is planted and, above all, a 60m pedestrian bridge (also by AL_A) is installed, connecting the publicly accessible roof with the neighbourhood of Belém behind it. 'The bridge is a fundamental part of the project,' explains Arrocet, 'because the people across the railway and highway will finally be connected to the water.'
In the meantime the roof, with its elegantly tapered lines and alternately stepped and smooth slopes, is already fully accessible (for wheelchair users too) and the view out to the estuary and the striking Padrão dos Descobrimentos (Discoveries Monument) is unobstructed and memorable. But perhaps more importantly, 'you can also turn your back on the river and see the city as you have never seen it before', says Amanda Levete, principal at AL_A. 'The connection between river and city is literal as well as metaphysical.'
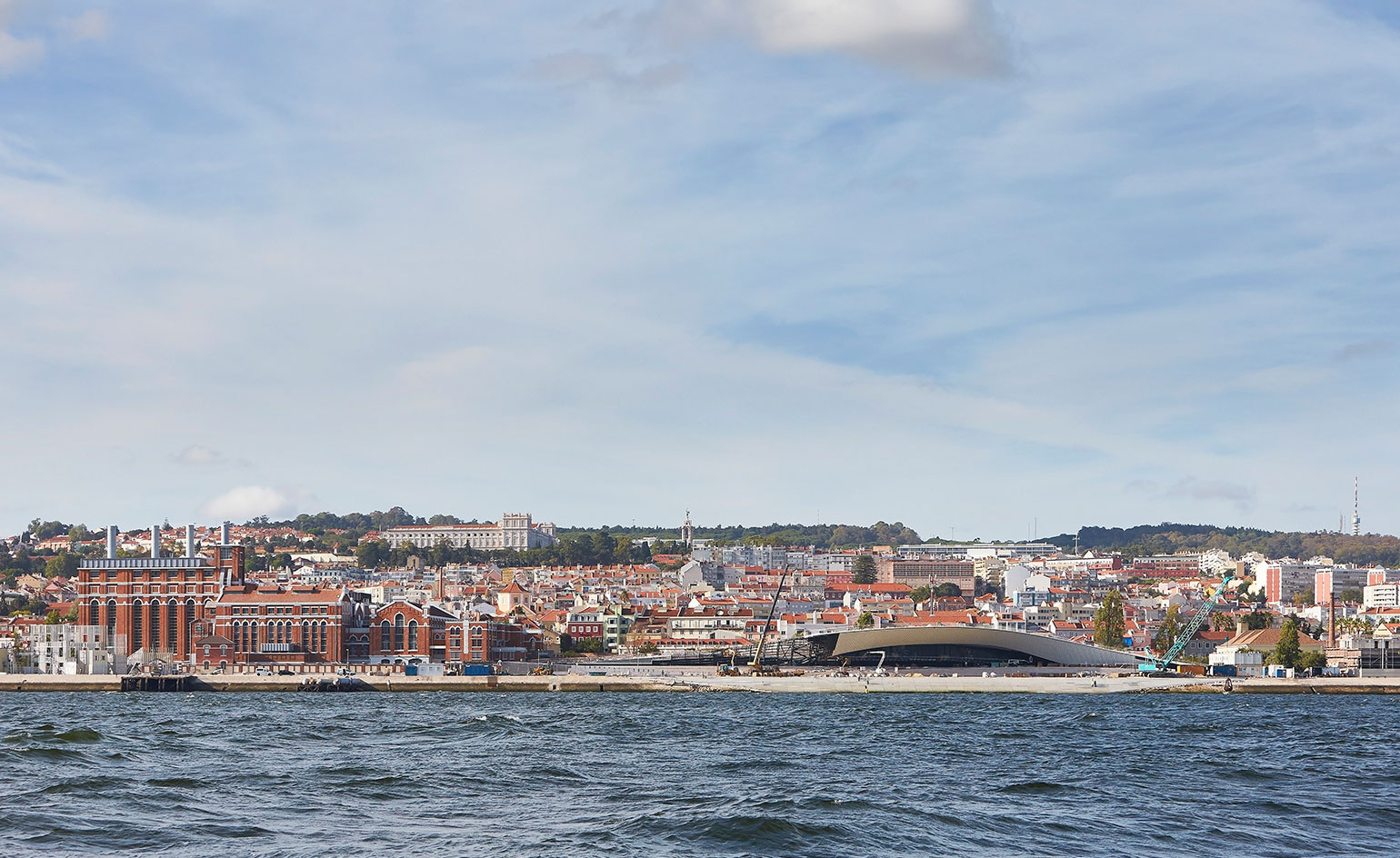
The structure's roof, with its elegantly tapered lines and alternately stepped and smooth slopes, is fully accessible, offering great views of the river. Photography: Hufton + Crow
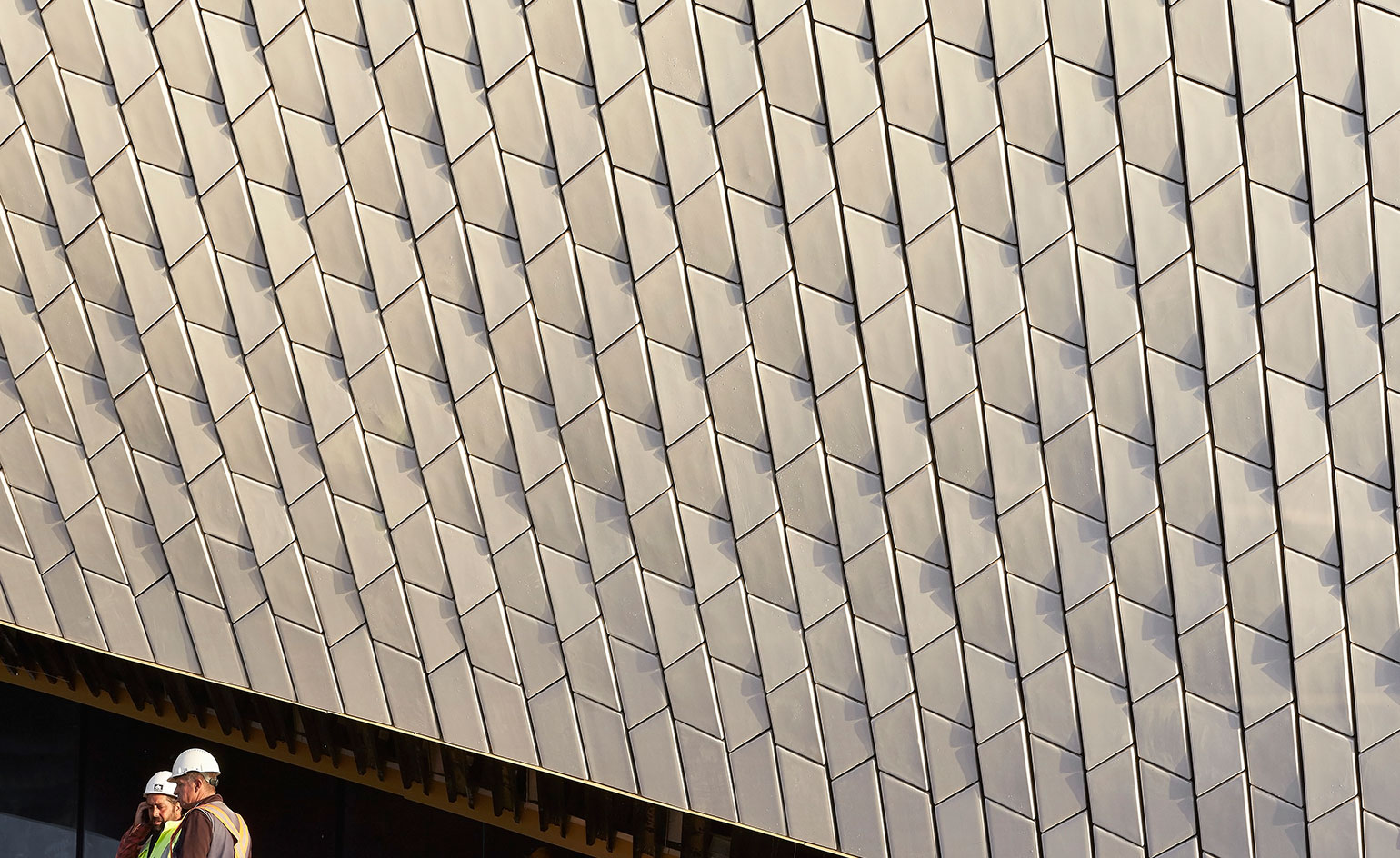
The MAAT's arched façade is adorned with 15,000 three-dimensional off-white geometric tiles. Photography: Hufton + Crow
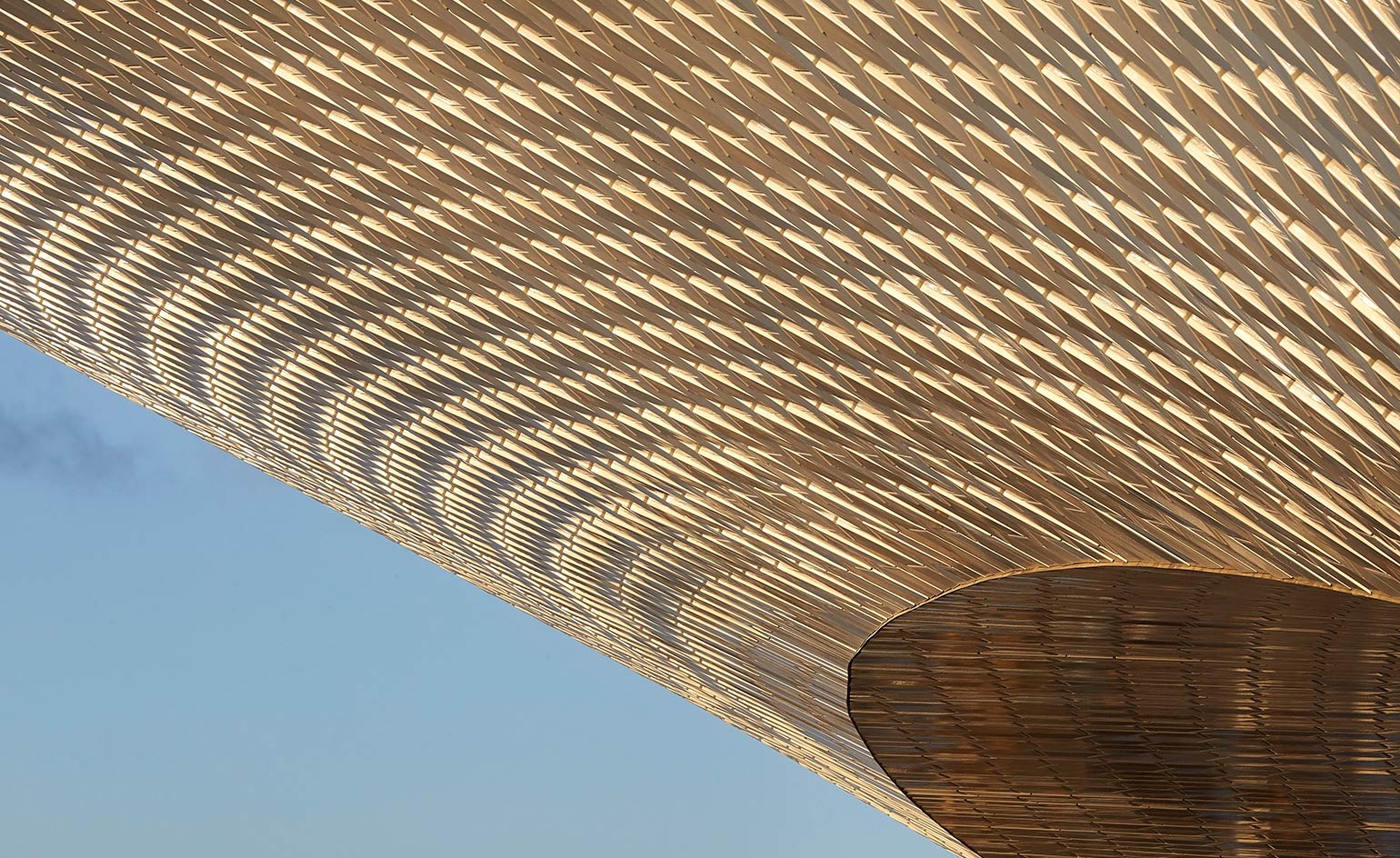
Levete and her team chose them for the way they reflect and interact with the southern light and the shimmering Tagus river. Photography: Hufton + Crow
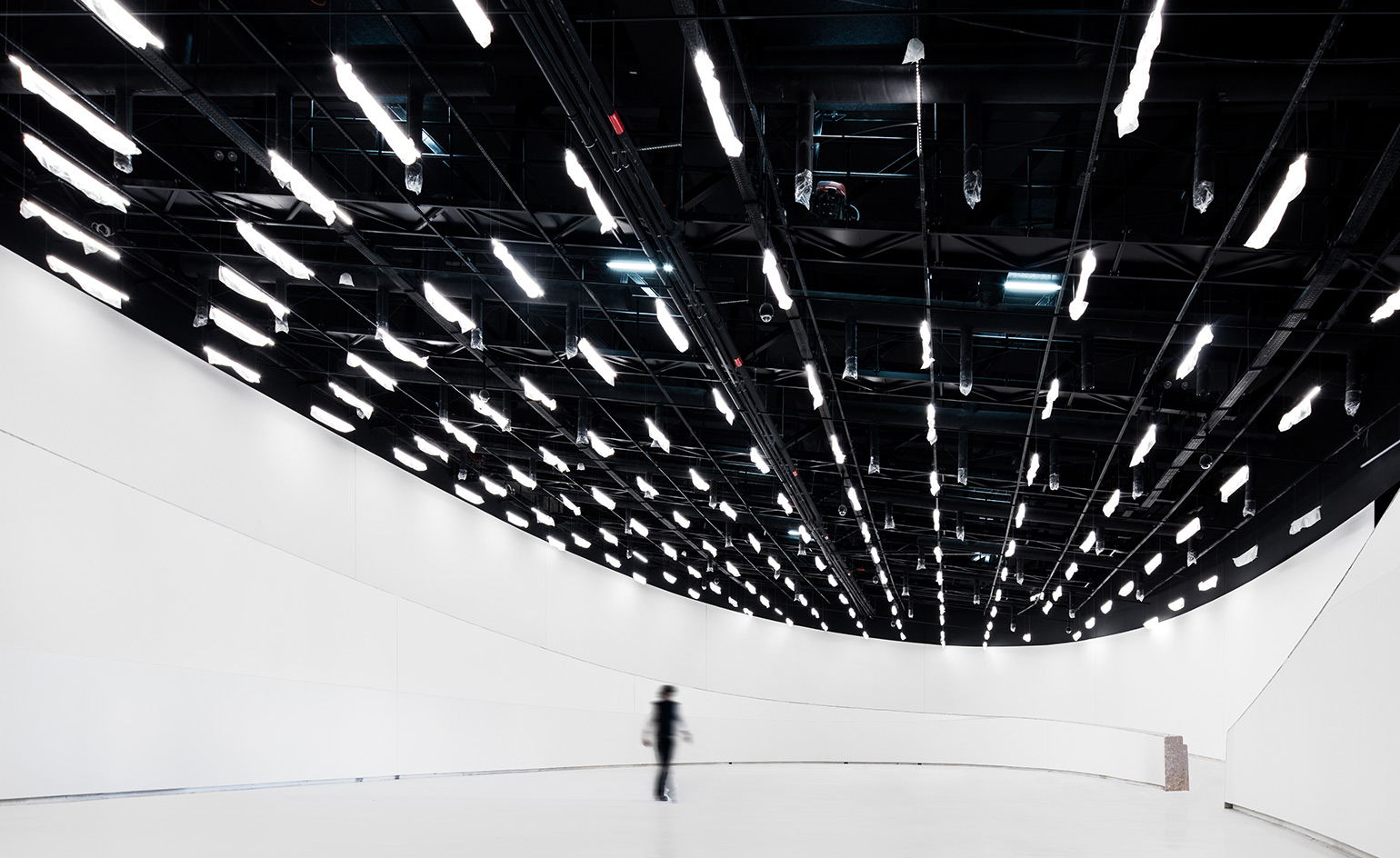
Inside, the four main spaces are separate but connected in one fluid, almost aquatic, downward journey. Photography: Fernando Guerra
INFORMATION
For more information, visit the AL_A website
Receive our daily digest of inspiration, escapism and design stories from around the world direct to your inbox.
Giovanna Dunmall is a freelance journalist based in London and West Wales who writes about architecture, culture, travel and design for international publications including The National, Wallpaper*, Azure, Detail, Damn, Conde Nast Traveller, AD India, Interior Design, Design Anthology and others. She also does editing, translation and copy writing work for architecture practices, design brands and cultural organisations.
-
 A day in Ahmedabad – tour the Indian city’s captivating architecture
A day in Ahmedabad – tour the Indian city’s captivating architectureIndia’s Ahmedabad has a thriving architecture scene and a rich legacy; architect, writer and photographer Nipun Prabhakar shares his tips for the perfect tour
-
 You can now stay in one of Geoffrey Bawa’s most iconic urban designs
You can now stay in one of Geoffrey Bawa’s most iconic urban designsOnly true Bawa fans know about this intimate building, and it’s just opened as Colombo’s latest boutique hotel
-
 Pentagram’s identity for eVTOL brand Vertical Aerospace gives its future added lift
Pentagram’s identity for eVTOL brand Vertical Aerospace gives its future added liftAs Vertical Aerospace reveals Valo, a new air taxi for a faster, zero-emission future, the brand has turned to Pentagram to help shape its image for future customers
-
 Arbour House is a north London home that lies low but punches high
Arbour House is a north London home that lies low but punches highArbour House by Andrei Saltykov is a low-lying Crouch End home with a striking roof structure that sets it apart
-
 A former agricultural building is transformed into a minimal rural home by Bindloss Dawes
A former agricultural building is transformed into a minimal rural home by Bindloss DawesZero-carbon design meets adaptive re-use in the Tractor Shed, a stripped-back house in a country village by Somerset architects Bindloss Dawes
-
 RIBA House of the Year 2025 is a ‘rare mixture of sensitivity and boldness’
RIBA House of the Year 2025 is a ‘rare mixture of sensitivity and boldness’Topping the list of seven shortlisted homes, Izat Arundell’s Hebridean self-build – named Caochan na Creige – is announced as the RIBA House of the Year 2025
-
 In addition to brutalist buildings, Alison Smithson designed some of the most creative Christmas cards we've seen
In addition to brutalist buildings, Alison Smithson designed some of the most creative Christmas cards we've seenThe architect’s collection of season’s greetings is on show at the Roca London Gallery, just in time for the holidays
-
 In South Wales, a remote coastal farmhouse flaunts its modern revamp, primed for hosting
In South Wales, a remote coastal farmhouse flaunts its modern revamp, primed for hostingA farmhouse perched on the Gower Peninsula, Delfyd Farm reveals its ground-floor refresh by architecture studio Rural Office, which created a cosy home with breathtaking views
-
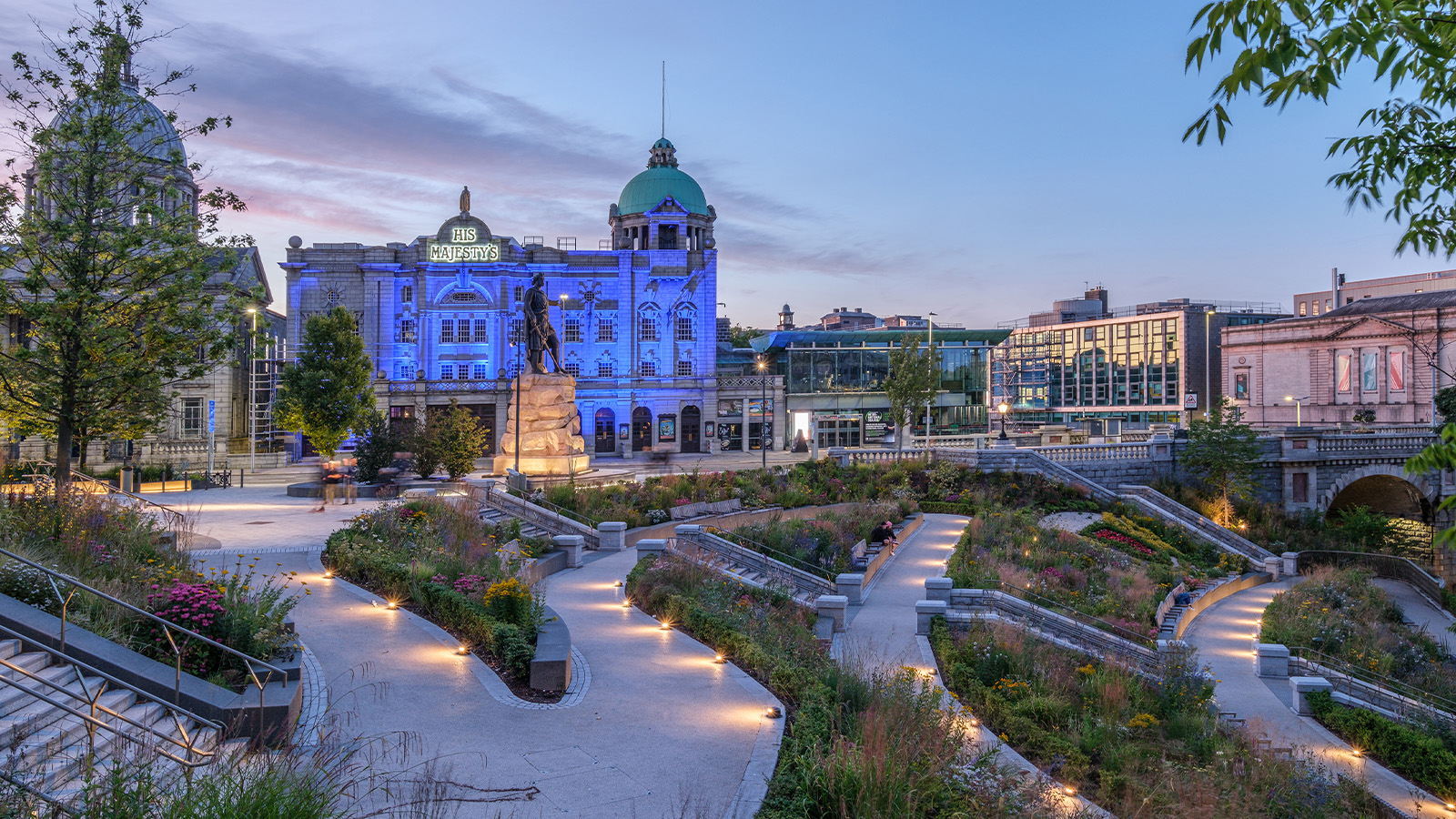 A revived public space in Aberdeen is named Scotland’s building of the year
A revived public space in Aberdeen is named Scotland’s building of the yearAberdeen's Union Terrace Gardens by Stallan-Brand Architecture + Design and LDA Design wins the 2025 Andrew Doolan Best Building in Scotland Award
-
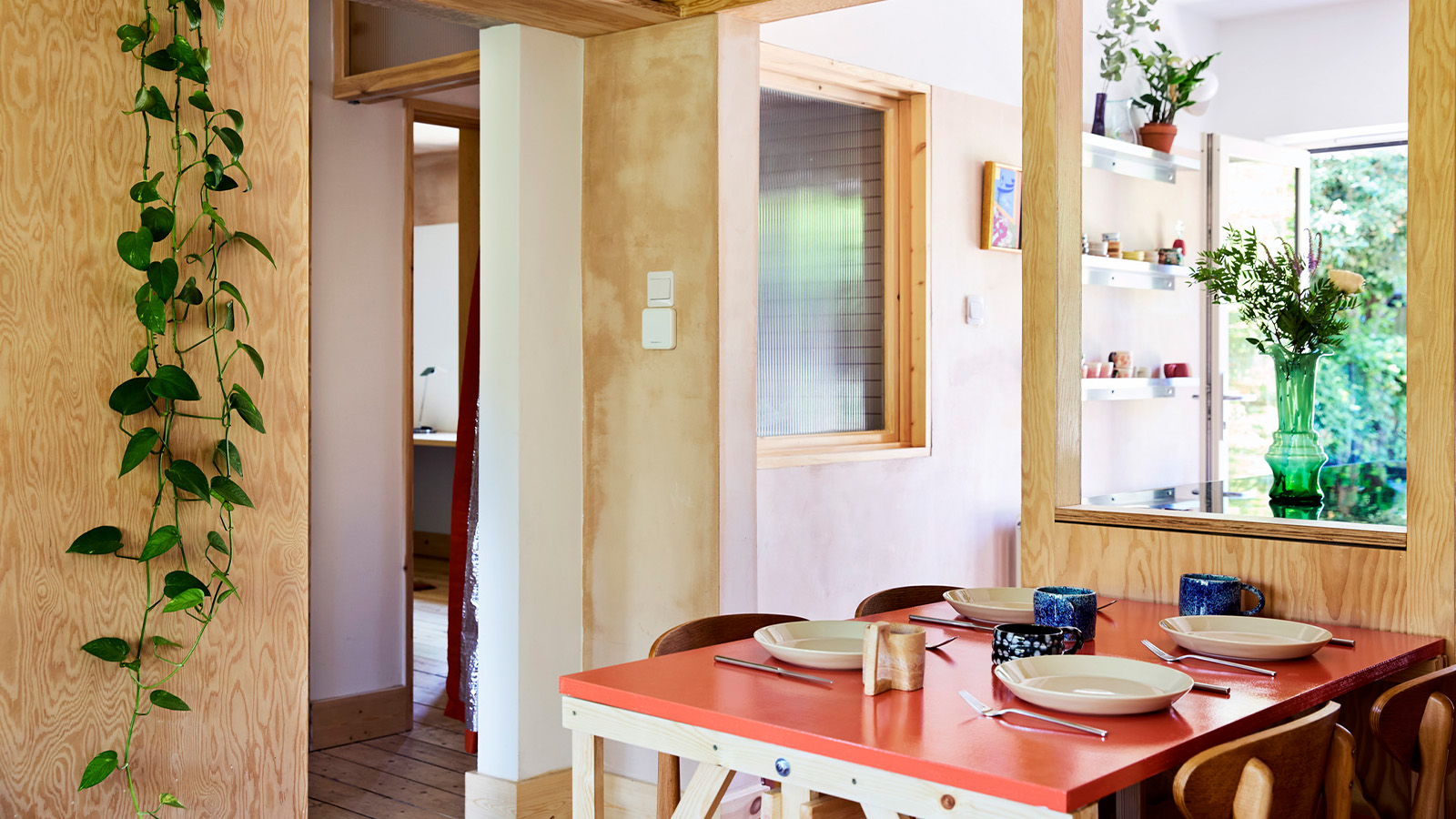 A refreshed 1950s apartment in East London allows for moments of discovery
A refreshed 1950s apartment in East London allows for moments of discoveryWith this 1950s apartment redesign, London-based architects Studio Naama wanted to create a residence which reflects the fun and individual nature of the clients
-
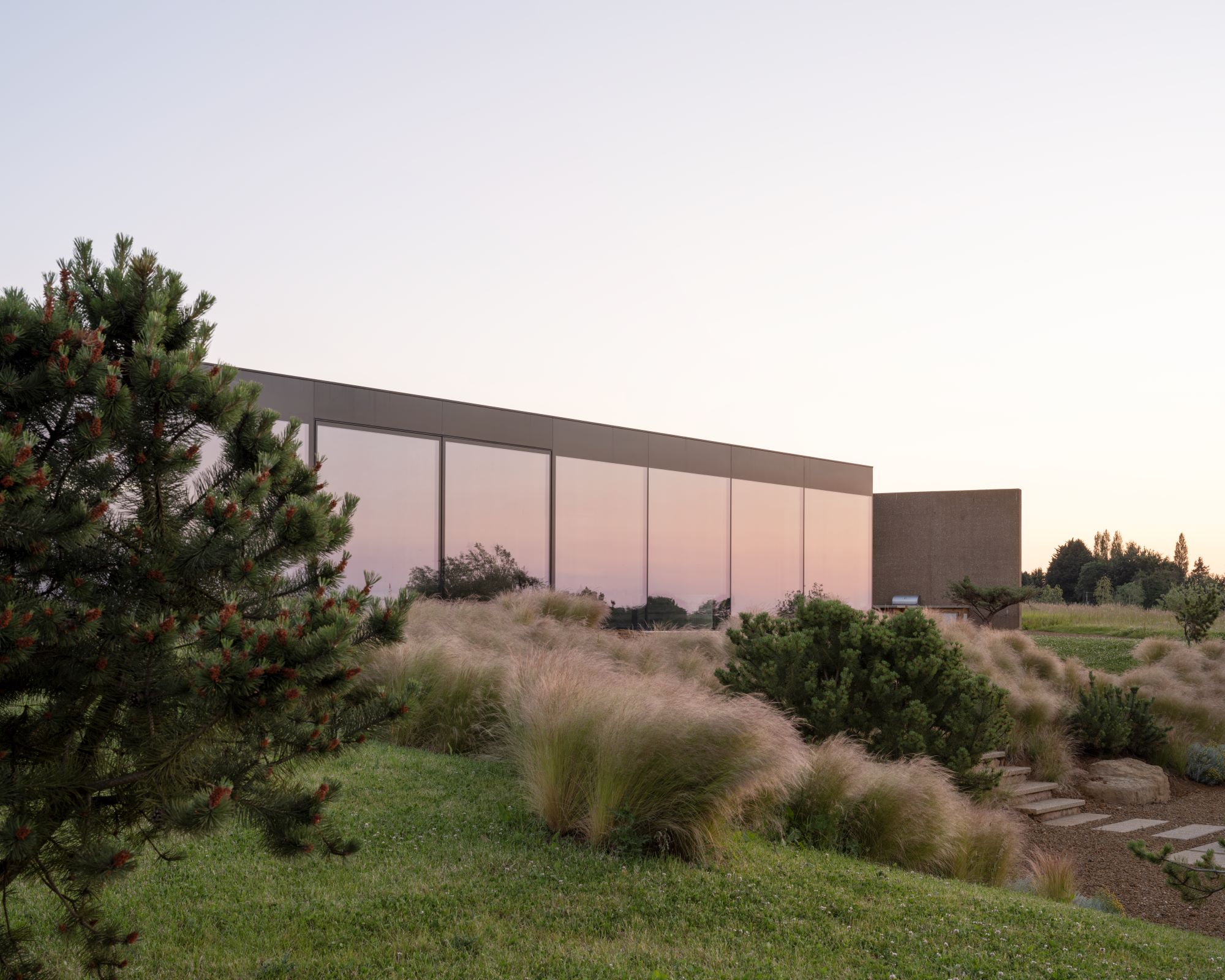 In this Cotswolds home, drama meets minimalism
In this Cotswolds home, drama meets minimalismCotswolds home Hiaven house, with interiors designed by McLaren Excell, is a perfect blend of contemporary chic and calm, countryside drama