Less is best at Mike Spink’s minimalist London home
Mike Spink and his team of architects are behind this refined contemporary house in London, as featured in the pages of the Wallpaper* September 2019 issue (W*246) – on newsstands now
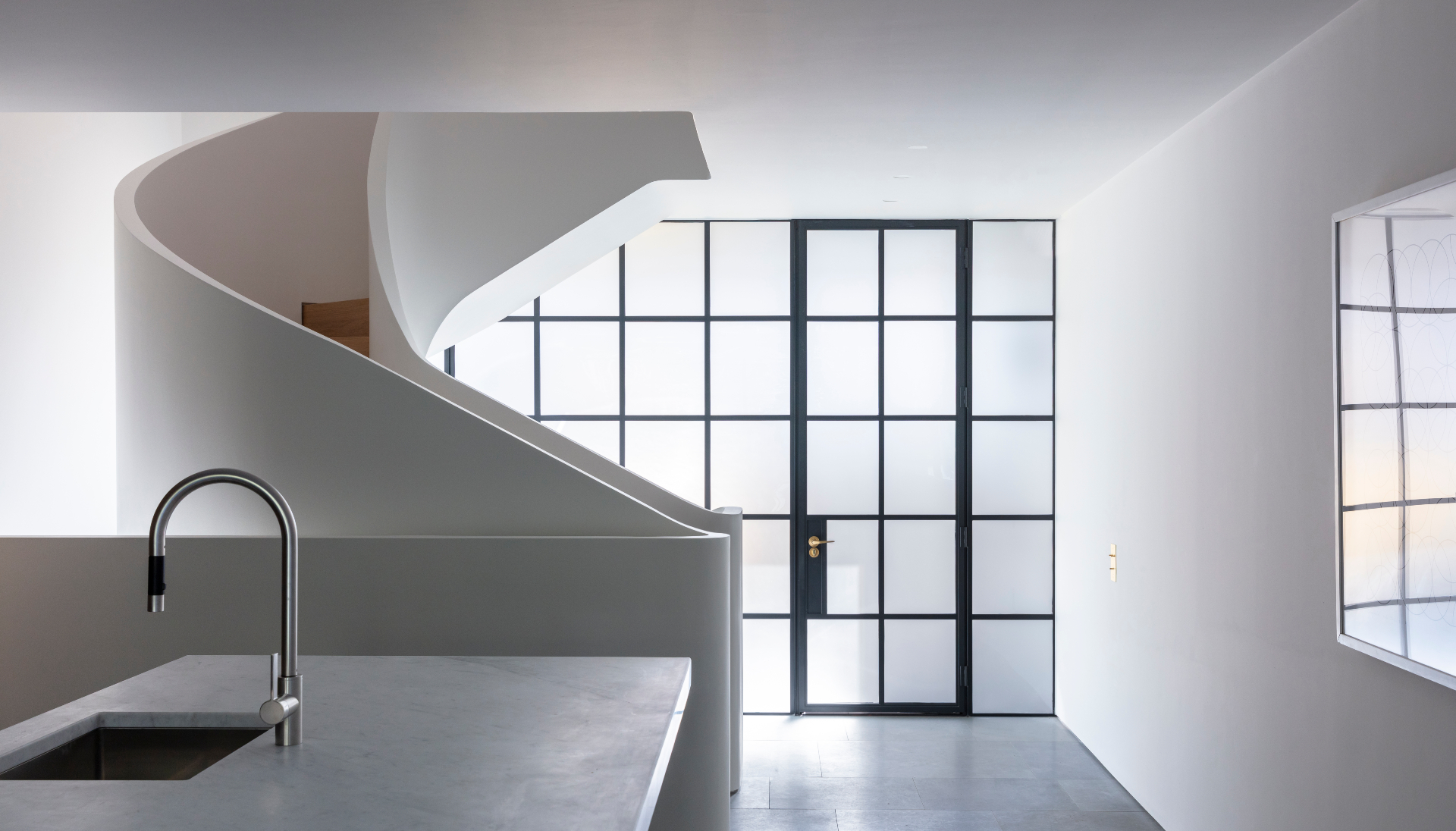
Few practices explore architecture with the holistic approach and fervent passion of Spink. The British company weaves together refined, contemporary design with the time-honed expertise of a master builder under the leadership of Mike Spink; and Little Gem, a single-family home in West London’s Kensington, is the studio’s latest offering.
‘It is minimal in design, generous in scale’, says Spink, explaining that this project is all about ‘subtle materials, thoughtful design and precision of execution’. The two bedroom home may appear bijoux at a fairly compact 191 sq m, but a philosophy of ‘less is more’ was strongly embedded in its concept right from the start.
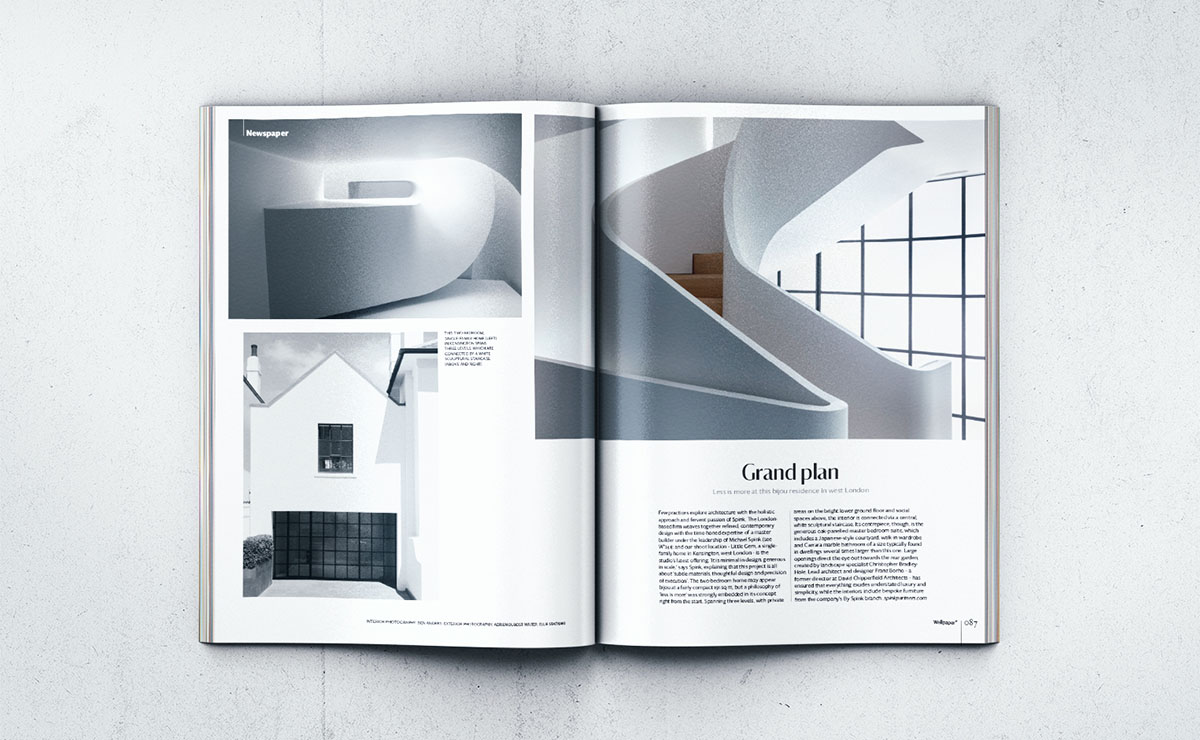
Little Gem was the location of Wallpaper* September issue (W*246) interior design and fashion shoot
Spanning three levels, with private areas on the bright lower ground floor and social spaces above, the interior flows, connected through a central, white, sculptural staircase. Its centrepiece though, is the extra-generous oak-panelled master bedroom suite, which includes a Japanese style courtyard, walk-in wardrobe and Carrara marble bathroom area of a size typically found in dwellings several times larger than this one.
Large openings direct the eye out towards the rear garden, created by landscape specialist Christopher Bradley-Hole. Lead architect and designer Franz Borho – a former director at David Chipperfield – ensured everything exudes understated luxury and simplicity, while the interiors include bespoke furniture from the company’s ‘By Spink’ branch.
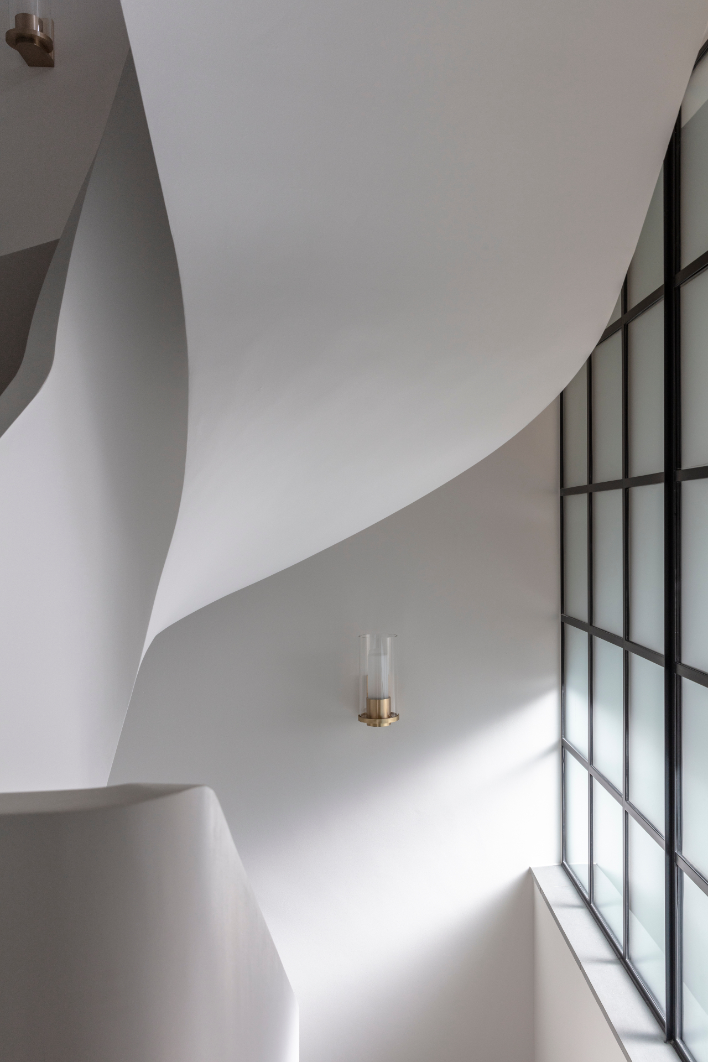
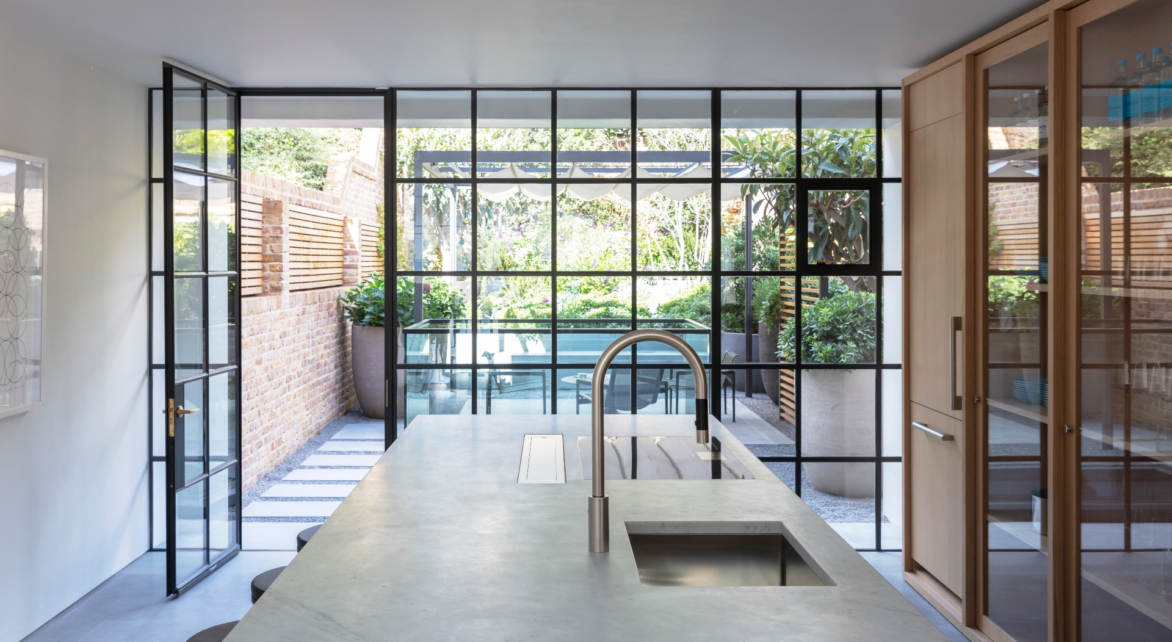
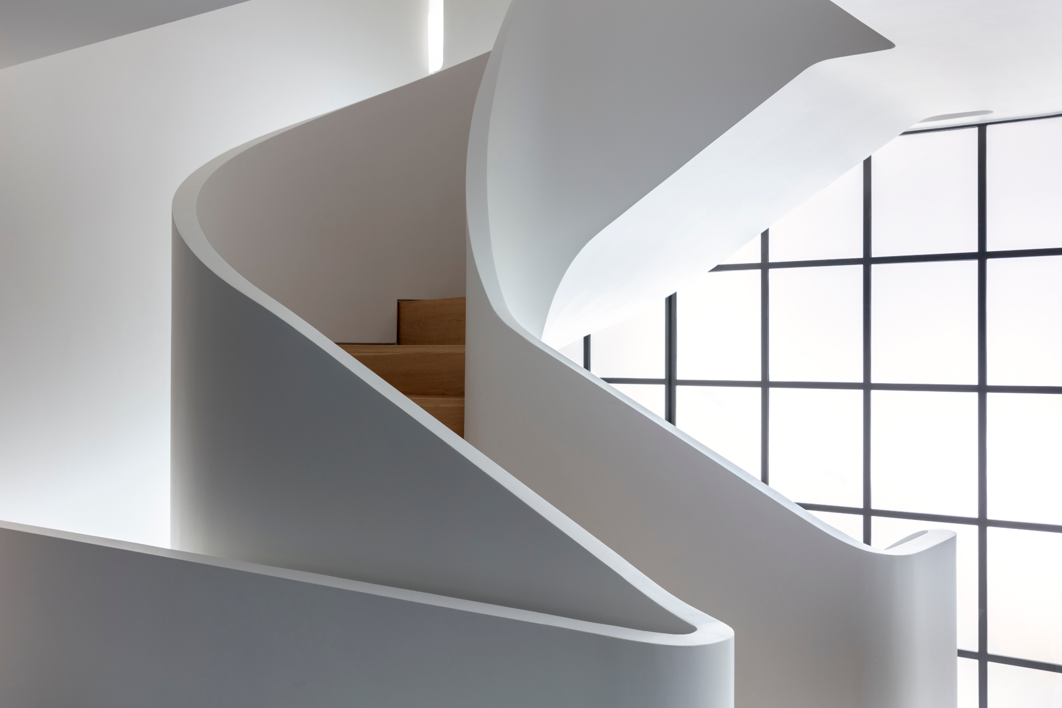
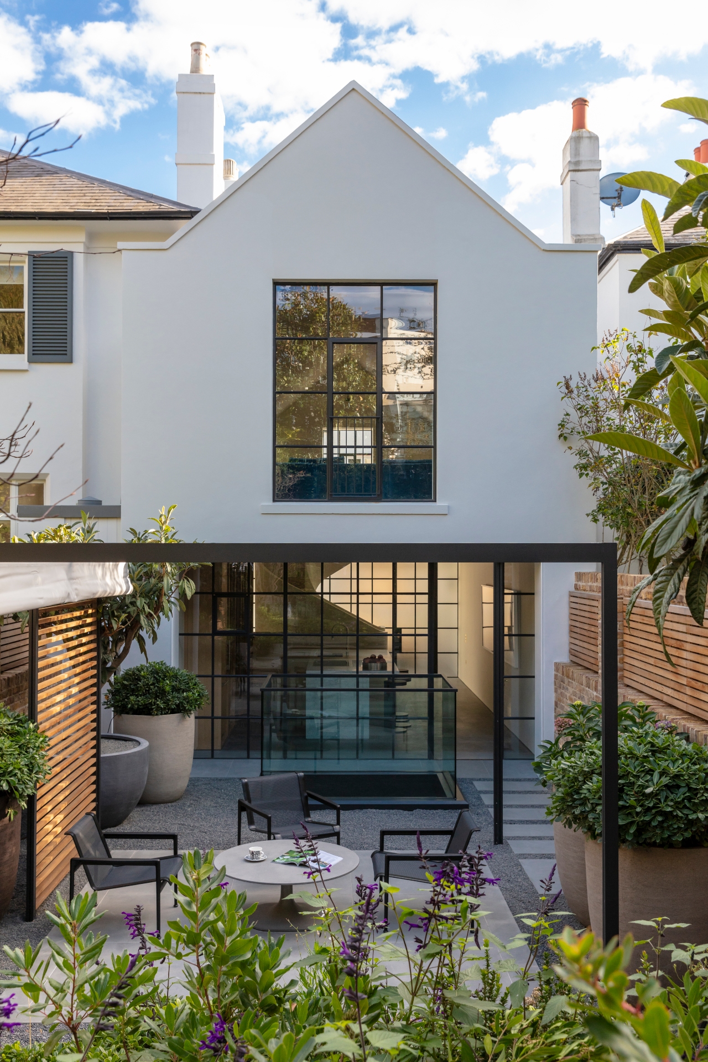
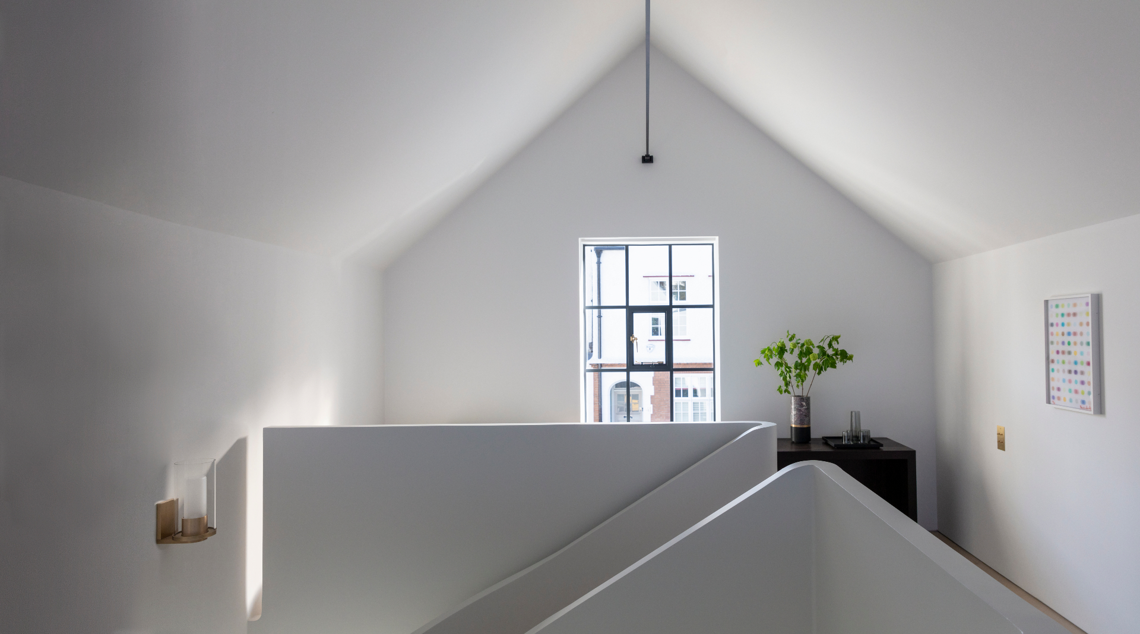
INFORMATION
Wallpaper* Newsletter
Receive our daily digest of inspiration, escapism and design stories from around the world direct to your inbox.
Ellie Stathaki is the Architecture & Environment Director at Wallpaper*. She trained as an architect at the Aristotle University of Thessaloniki in Greece and studied architectural history at the Bartlett in London. Now an established journalist, she has been a member of the Wallpaper* team since 2006, visiting buildings across the globe and interviewing leading architects such as Tadao Ando and Rem Koolhaas. Ellie has also taken part in judging panels, moderated events, curated shows and contributed in books, such as The Contemporary House (Thames & Hudson, 2018), Glenn Sestig Architecture Diary (2020) and House London (2022).
-
 Everything you need to know about Italy's Lake Maggiore, according to Formafantasma
Everything you need to know about Italy's Lake Maggiore, according to FormafantasmaFrom baroque gardens to panoramic views, Andrea Trimarchi and Simone Farresin show us around this Italian escape
By Sofia de la Cruz Published
-
 In Milan, Rooms Studio examines Georgia’s shifting social landscape
In Milan, Rooms Studio examines Georgia’s shifting social landscapeExpandable tables that reference recent government protests and lamps held together with ‘chewing gum’ feature in the Tbilisi-based studio’s Milan Design Week 2025 installation
By Dan Howarth Published
-
 The best fashion moments at Milan Design Week 2025
The best fashion moments at Milan Design Week 2025In this ongoing report, Scarlett Conlon discovers the finest fashion moments at Salone del Mobile and Milan Design Week 2025, from Loewe’s artist-designed teapots to Saint Laurent’s celebration of Charlotte Perriand
By Scarlett Conlon Published
-
 What is DeafSpace and how can it enhance architecture for everyone?
What is DeafSpace and how can it enhance architecture for everyone?DeafSpace learnings can help create profoundly sense-centric architecture; why shouldn't groundbreaking designs also be inclusive?
By Teshome Douglas-Campbell Published
-
 The dream of the flat-pack home continues with this elegant modular cabin design from Koto
The dream of the flat-pack home continues with this elegant modular cabin design from KotoThe Niwa modular cabin series by UK-based Koto architects offers a range of elegant retreats, designed for easy installation and a variety of uses
By Jonathan Bell Published
-
 Are Derwent London's new lounges the future of workspace?
Are Derwent London's new lounges the future of workspace?Property developer Derwent London’s new lounges – created for tenants of its offices – work harder to promote community and connection for their users
By Emily Wright Published
-
 Showing off its gargoyles and curves, The Gradel Quadrangles opens in Oxford
Showing off its gargoyles and curves, The Gradel Quadrangles opens in OxfordThe Gradel Quadrangles, designed by David Kohn Architects, brings a touch of playfulness to Oxford through a modern interpretation of historical architecture
By Shawn Adams Published
-
 A Norfolk bungalow has been transformed through a deft sculptural remodelling
A Norfolk bungalow has been transformed through a deft sculptural remodellingNorth Sea East Wood is the radical overhaul of a Norfolk bungalow, designed to open up the property to sea and garden views
By Jonathan Bell Published
-
 A new concrete extension opens up this Stoke Newington house to its garden
A new concrete extension opens up this Stoke Newington house to its gardenArchitects Bindloss Dawes' concrete extension has brought a considered material palette to this elegant Victorian family house
By Jonathan Bell Published
-
 A former garage is transformed into a compact but multifunctional space
A former garage is transformed into a compact but multifunctional spaceA multifunctional, compact house by Francesco Pierazzi is created through a unique spatial arrangement in the heart of the Surrey countryside
By Jonathan Bell Published
-
 A 1960s North London townhouse deftly makes the transition to the 21st Century
A 1960s North London townhouse deftly makes the transition to the 21st CenturyThanks to a sensitive redesign by Studio Hagen Hall, this midcentury gem in Hampstead is now a sustainable powerhouse.
By Ellie Stathaki Published