A bigger splash: architects shedkm propose a new housing model
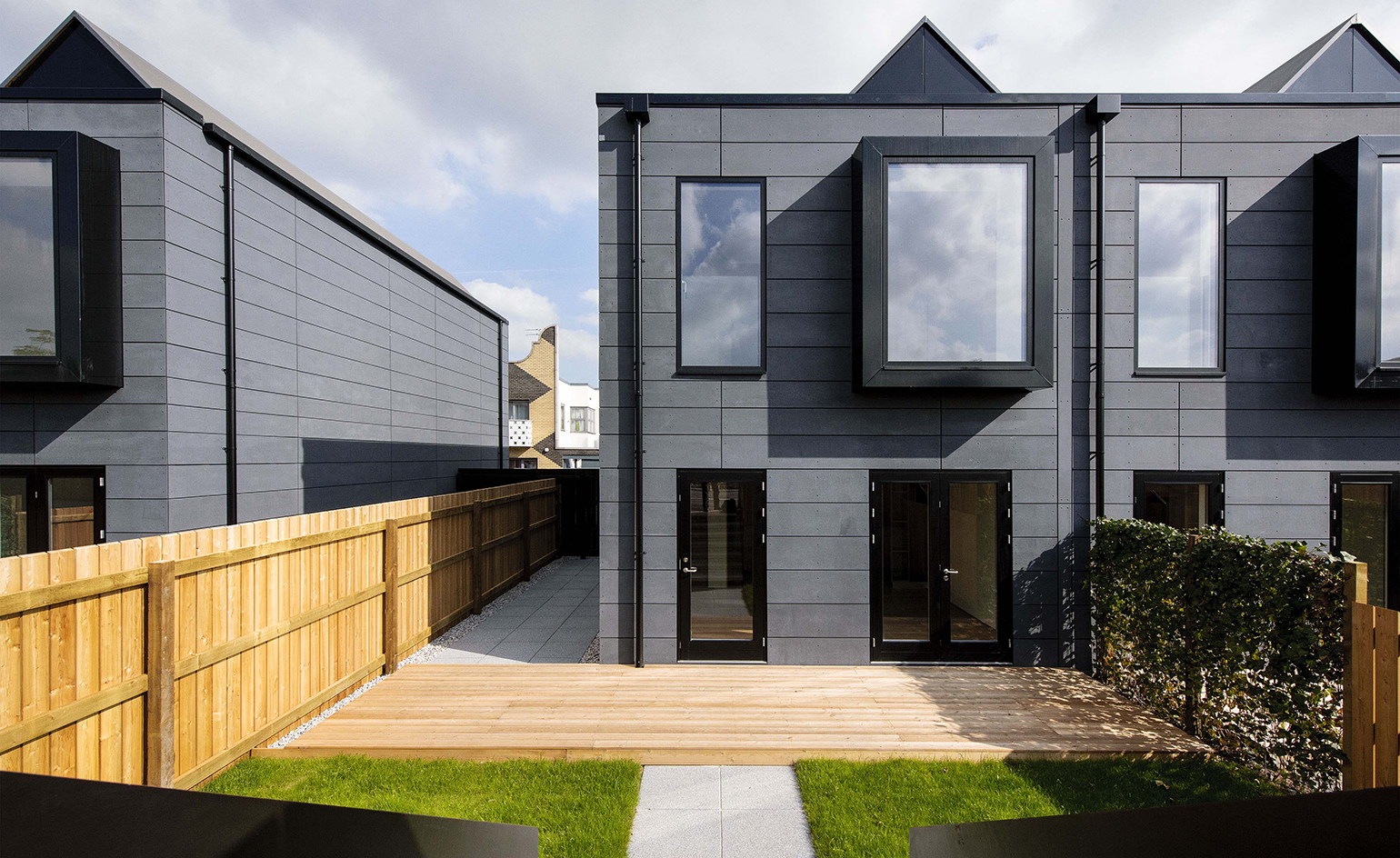
A smart new housing scheme in Manchester should make conventional volume house-builders sit up and take notice.
Called hoUSe, the scheme is designed by Liverpool architects shedkm and sits in New Islington, a former brownfield site flanked by two canals. The quarter is dominated by Will Alsop's Chips apartment block, with its inevitable cantilever, and is also home to Islington Square, 23 eclectic social housing units by FAT.
Developer Urban Splash – best known for their loft spaces – tasked shedkm with creating a modern-day Georgian terrace of 43 units that could be customised by the home-owner. Shedkm's solution was to design each of the three floors as a self-contained box, which slot on top of each other.
Nottinghamshire manufacturers of structural timber panels, InsulShell, which worked on Hopkins Architects' velodrome for the London 2012 Olympics, created the boxes in their factory and transported them to the plot.
Services such as kitchen and bathrooms are plugged into the central core, and buyers can choose different configurations of living rooms and bedrooms. What's more, they can position sleeping quarters either on the ground floor or the top floor, which has a pitched roof.
Unlike many offerings from volume house-builders, skedkm's 1,500 sq ft, £330,000 dwellings are no diminutive Victorian pastiche. As well as the flexible layout, the ceilings are high, the internal doors are full height, the windows are big, and the exterior is clad in black panels. What's more, they can be constructed in a matter of weeks rather than the years conventional building methods can take.
At the moment this latest terrace and its two-storey sister terrace nearby are surrounded by muddy building work: a garden square that is being landscaped at the back of the development's pocket-handkerchief-sized gardens, and a block of flats going up in front. But once this area matures, the hoUSe scheme should sit pretty.
Urban Splash and shedkm have more hoUSe sites earmarked for northern cities, as well as an appealing mansion block model. 'We would like to build this in lots of locations,' says Urban Splash's co-founder and creative director Jonathan Falkingham.
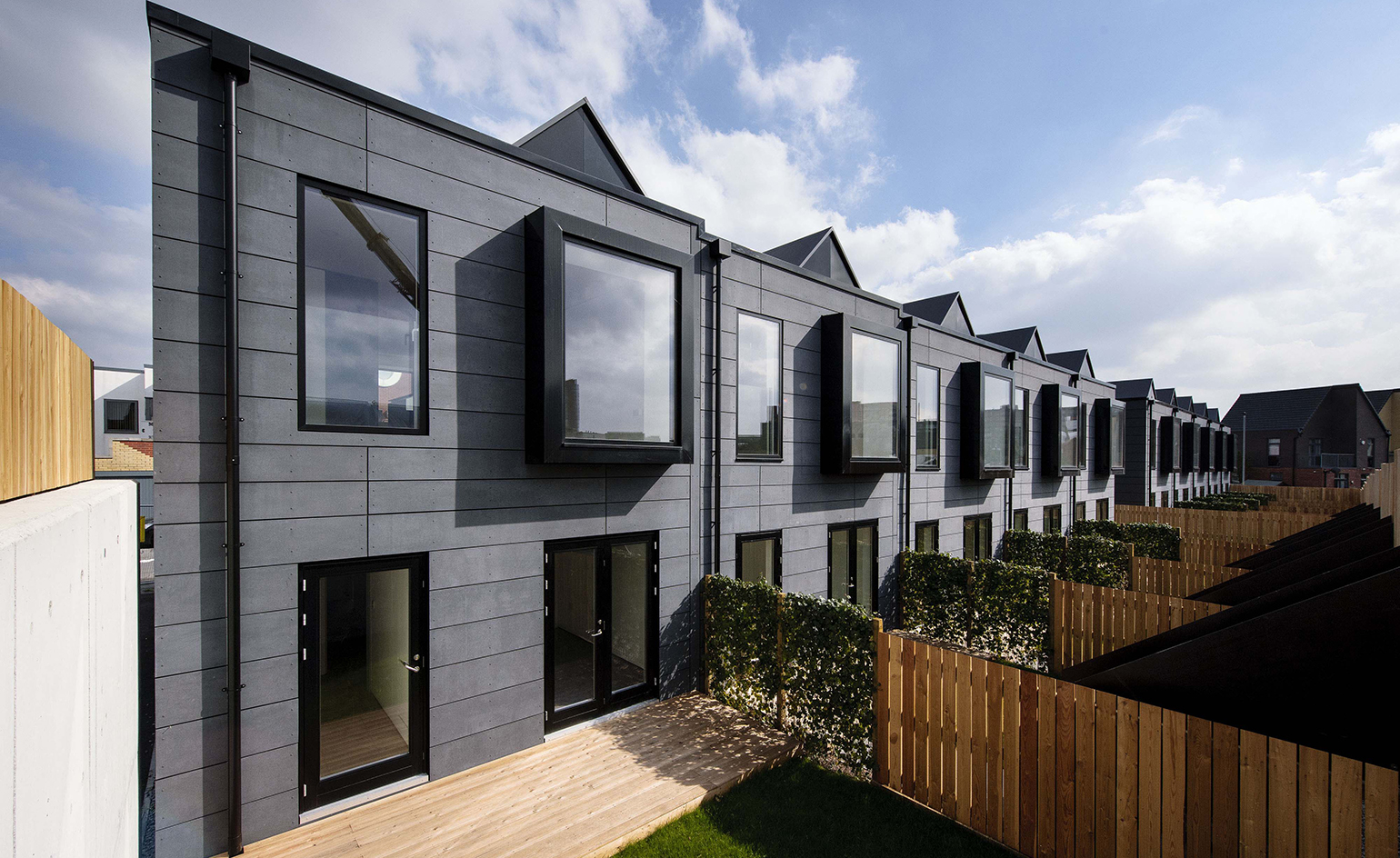
The task was to create a modern-day Georgian terrace of 43 units that could be customised by the home-owner.
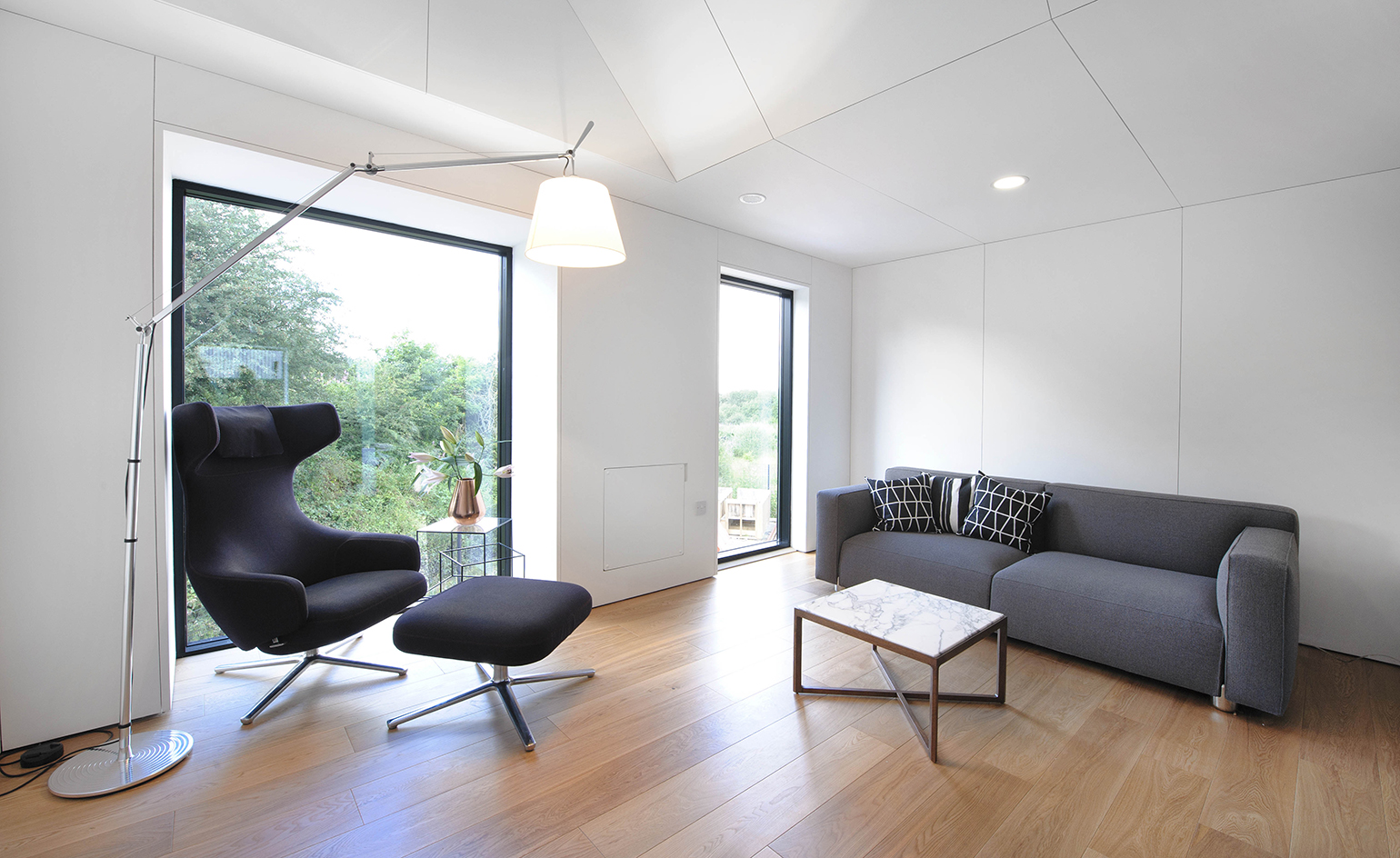
Shedkm designed each of the three floors as a self-contained box, which slot on top of each other.
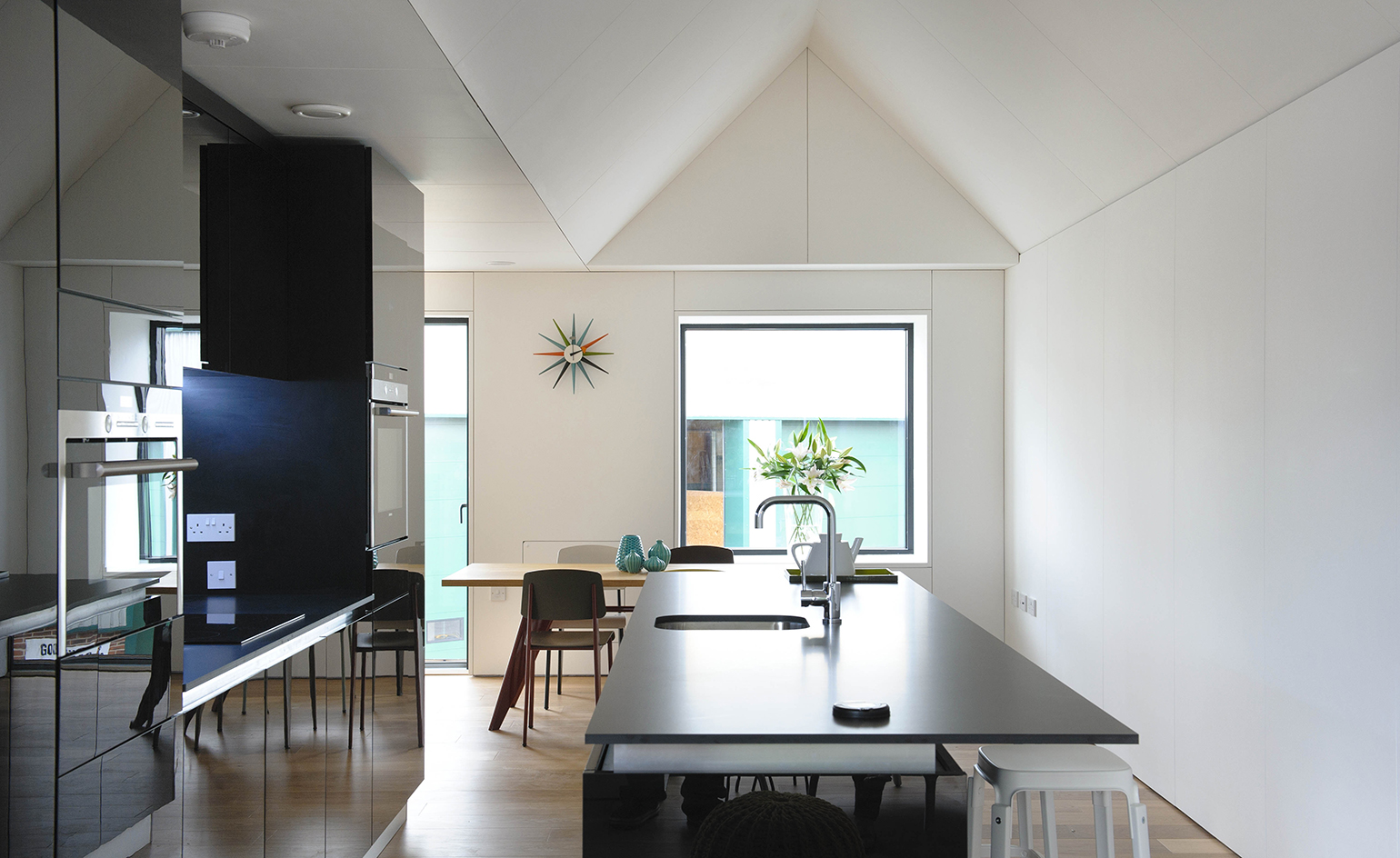
Services such as kitchen and bathrooms are plugged into the central core, and buyers can choose different configurations of living rooms and bedrooms.
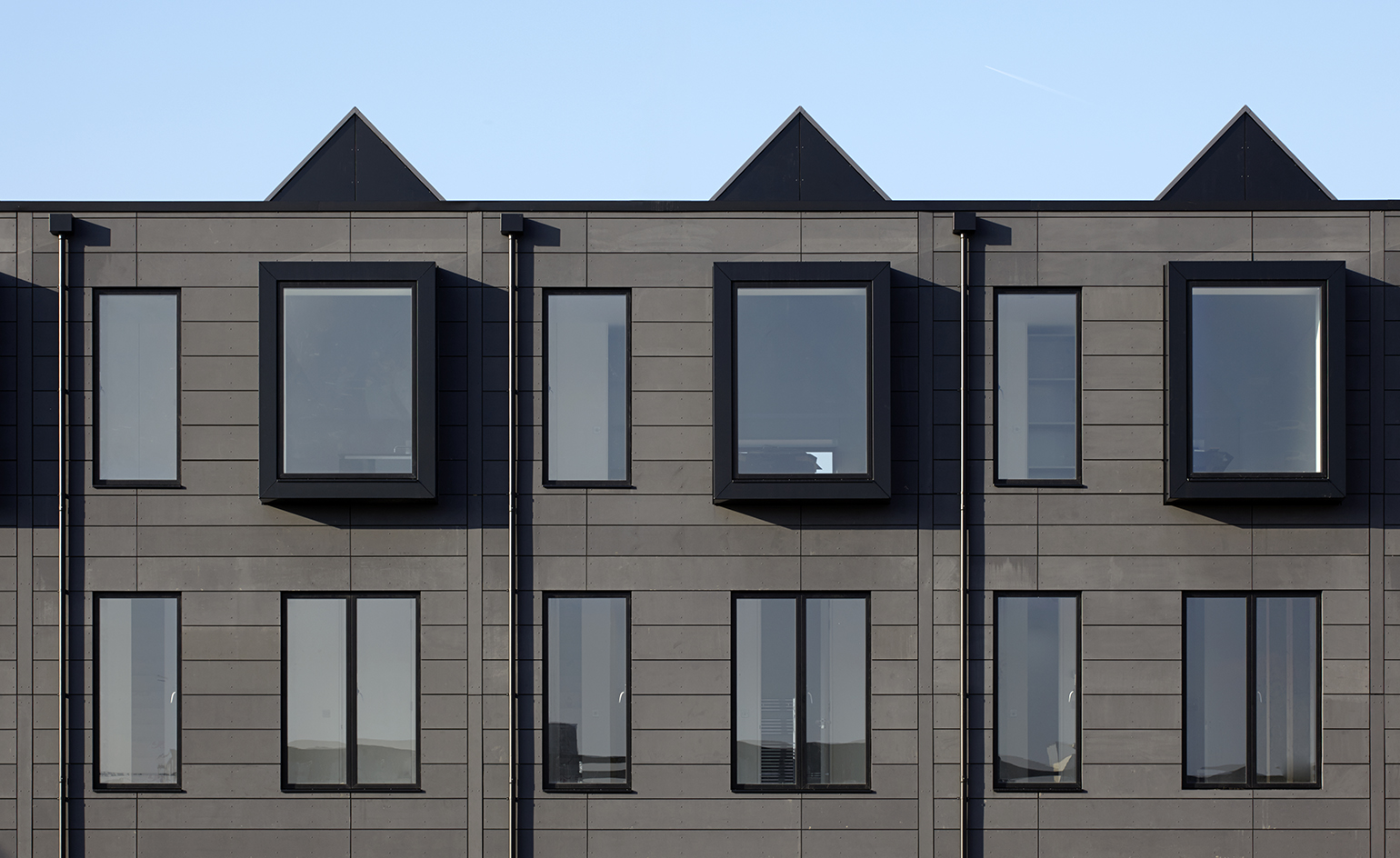
The boxes were created in the factory of Nottinghamshire manufacturers of structural timber panels, InsulShell.
INFORMATION
For more information visit the shedkm website
Wallpaper* Newsletter
Receive our daily digest of inspiration, escapism and design stories from around the world direct to your inbox.
Clare Dowdy is a London-based freelance design and architecture journalist who has written for titles including Wallpaper*, BBC, Monocle and the Financial Times. She’s the author of ‘Made In London: From Workshops to Factories’ and co-author of ‘Made in Ibiza: A Journey into the Creative Heart of the White Island’.
-
 Fancy a matcha-beer cocktail? Visit this dashing new LA restaurant
Fancy a matcha-beer cocktail? Visit this dashing new LA restaurantCafé 2001 channels the spirit of an American diner with the flow of a European bistro and the artistry of Japanese cuisine
By Carole Dixon
-
 Los Angeles businesses regroup after the 2025 fires
Los Angeles businesses regroup after the 2025 firesIn the third instalment of our Rebuilding LA series, we zoom in on Los Angeles businesses and the architecture and social fabric around them within the impacted Los Angeles neighbourhoods
By Mimi Zeiger
-
 New book 'I-IN' brings together Japanese heritage and minimalist architecture at its finest
New book 'I-IN' brings together Japanese heritage and minimalist architecture at its finestJapanese architecture studio I-IN flaunts its expert command of 21st-century minimalism in a new book by Frame Publishers
By Ellie Stathaki
-
 A new London house delights in robust brutalist detailing and diffused light
A new London house delights in robust brutalist detailing and diffused lightLondon's House in a Walled Garden by Henley Halebrown was designed to dovetail in its historic context
By Jonathan Bell
-
 A Sussex beach house boldly reimagines its seaside typology
A Sussex beach house boldly reimagines its seaside typologyA bold and uncompromising Sussex beach house reconfigures the vernacular to maximise coastal views but maintain privacy
By Jonathan Bell
-
 This 19th-century Hampstead house has a raw concrete staircase at its heart
This 19th-century Hampstead house has a raw concrete staircase at its heartThis Hampstead house, designed by Pinzauer and titled Maresfield Gardens, is a London home blending new design and traditional details
By Tianna Williams
-
 An octogenarian’s north London home is bold with utilitarian authenticity
An octogenarian’s north London home is bold with utilitarian authenticityWoodbury residence is a north London home by Of Architecture, inspired by 20th-century design and rooted in functionality
By Tianna Williams
-
 What is DeafSpace and how can it enhance architecture for everyone?
What is DeafSpace and how can it enhance architecture for everyone?DeafSpace learnings can help create profoundly sense-centric architecture; why shouldn't groundbreaking designs also be inclusive?
By Teshome Douglas-Campbell
-
 The dream of the flat-pack home continues with this elegant modular cabin design from Koto
The dream of the flat-pack home continues with this elegant modular cabin design from KotoThe Niwa modular cabin series by UK-based Koto architects offers a range of elegant retreats, designed for easy installation and a variety of uses
By Jonathan Bell
-
 Are Derwent London's new lounges the future of workspace?
Are Derwent London's new lounges the future of workspace?Property developer Derwent London’s new lounges – created for tenants of its offices – work harder to promote community and connection for their users
By Emily Wright
-
 Showing off its gargoyles and curves, The Gradel Quadrangles opens in Oxford
Showing off its gargoyles and curves, The Gradel Quadrangles opens in OxfordThe Gradel Quadrangles, designed by David Kohn Architects, brings a touch of playfulness to Oxford through a modern interpretation of historical architecture
By Shawn Adams