Oza Sabbeth offers a modern take on a rural Sagaponack home
Living Levels by Oza Sabbeth is a Sagaponack home inspired by its site and local vernacular
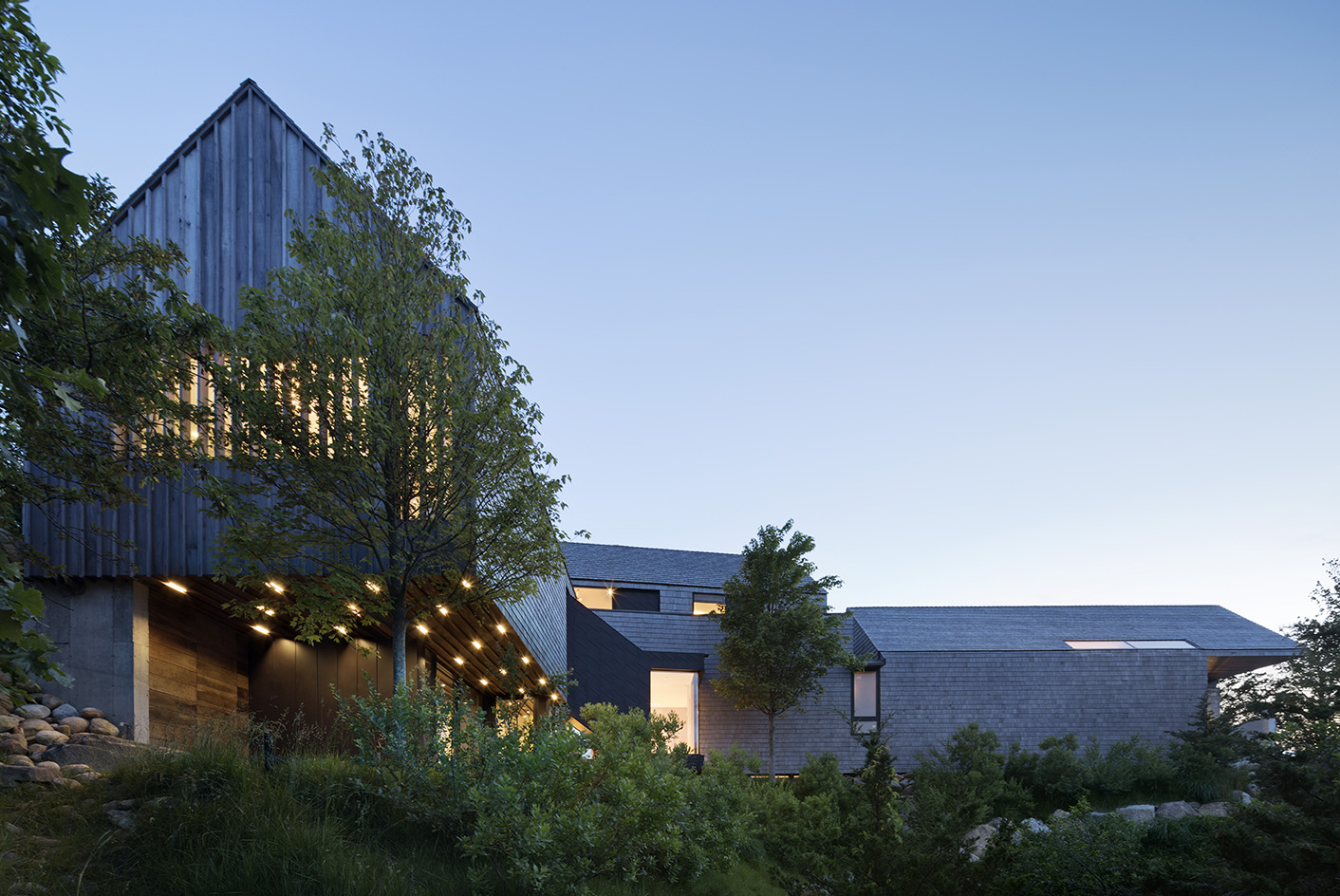
A residential project by Oza Sabbeth, the Bridgehampton, New York-based architecture studio, creates a new domestic topography on a site with an undulating terrain in nearby Sagaponack. The studio, headed by founders Nilay Oza and Peter Sabbeth, drew inspiration from the complexity of the landscape and the local vernacular to compose a series of 'shed-like' forms for this new family home – welcome to Living Levels.
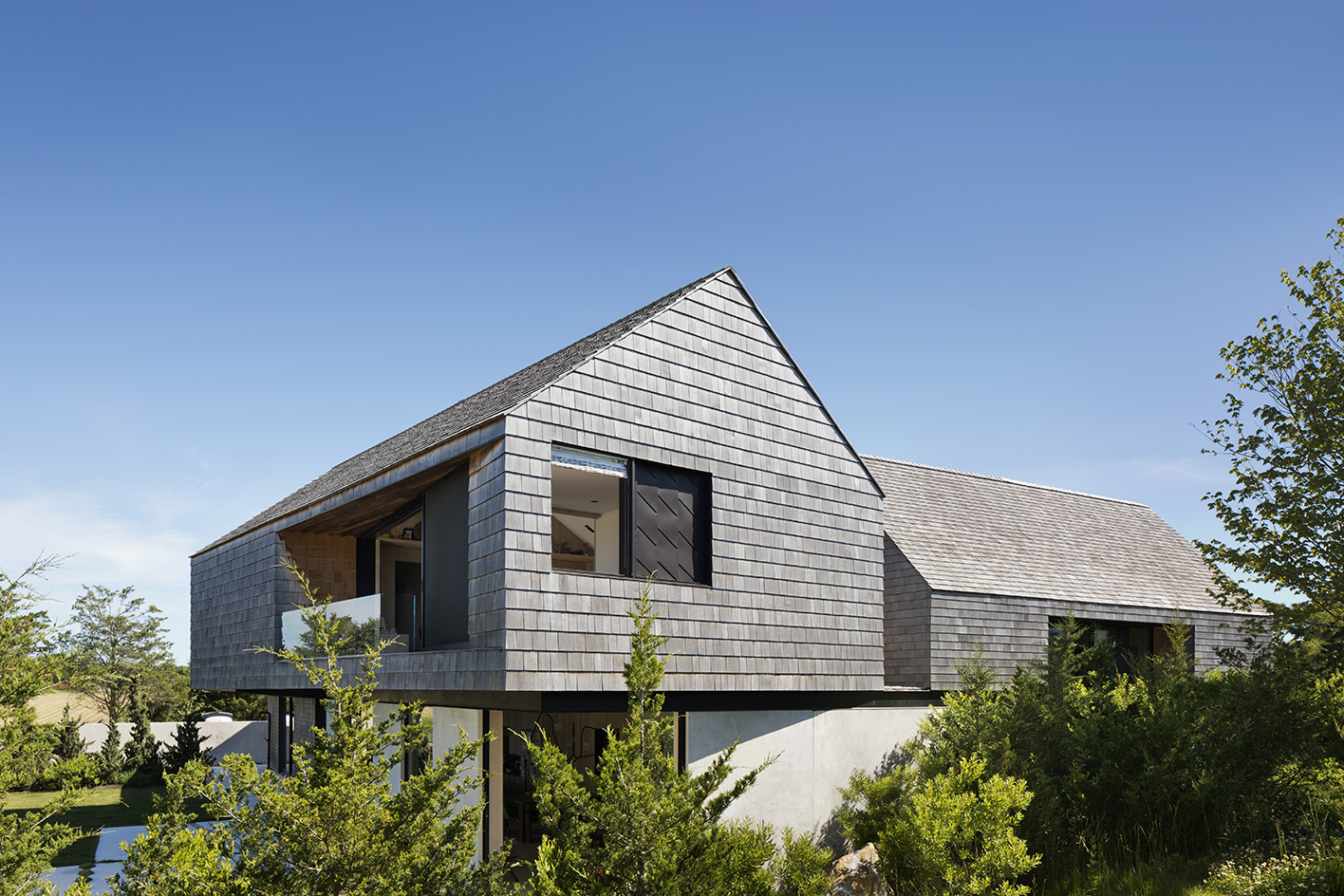
Oza Sabbeth's composition for Living Levels
Living Levels’ selection of volumes features clean geometries and pitched roofs, referencing the region’s agricultural barns. The upper forms’ timber cladding adds to the vernacular reference. However, they all come together seamlessly around the home's outdoor areas. Internally, 'a stair weaves through these forms, tying them together experientially from within, while allowing them to remain visually distinct when viewed from the exterior', the architects at Oza Sabbeth explain.
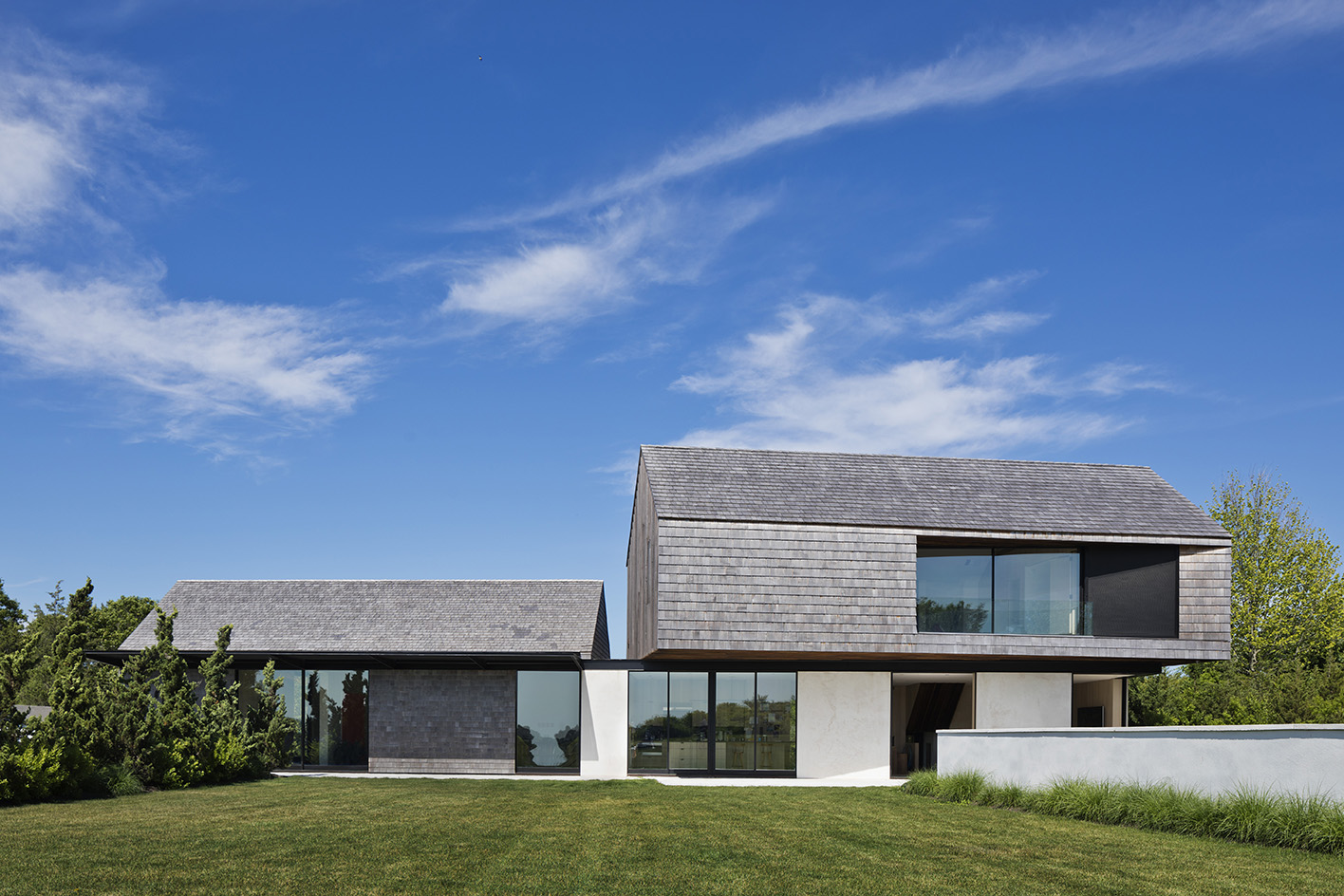
Each space inside was designed to frame a specific view and work in harmony with its context. A guest bedroom on the lower ground level looks out to the plot's mature tree grove. A generous first floor features the entrance area, the living room, kitchen, dining space, and a family room, directing the gaze towards the garden and its swimming pool. Meanwhile, upstairs, the master bedroom offers views towards the farm to the south, balancing privacy and connection to its surroundings. It is followed by more bedroom areas at the very top level.
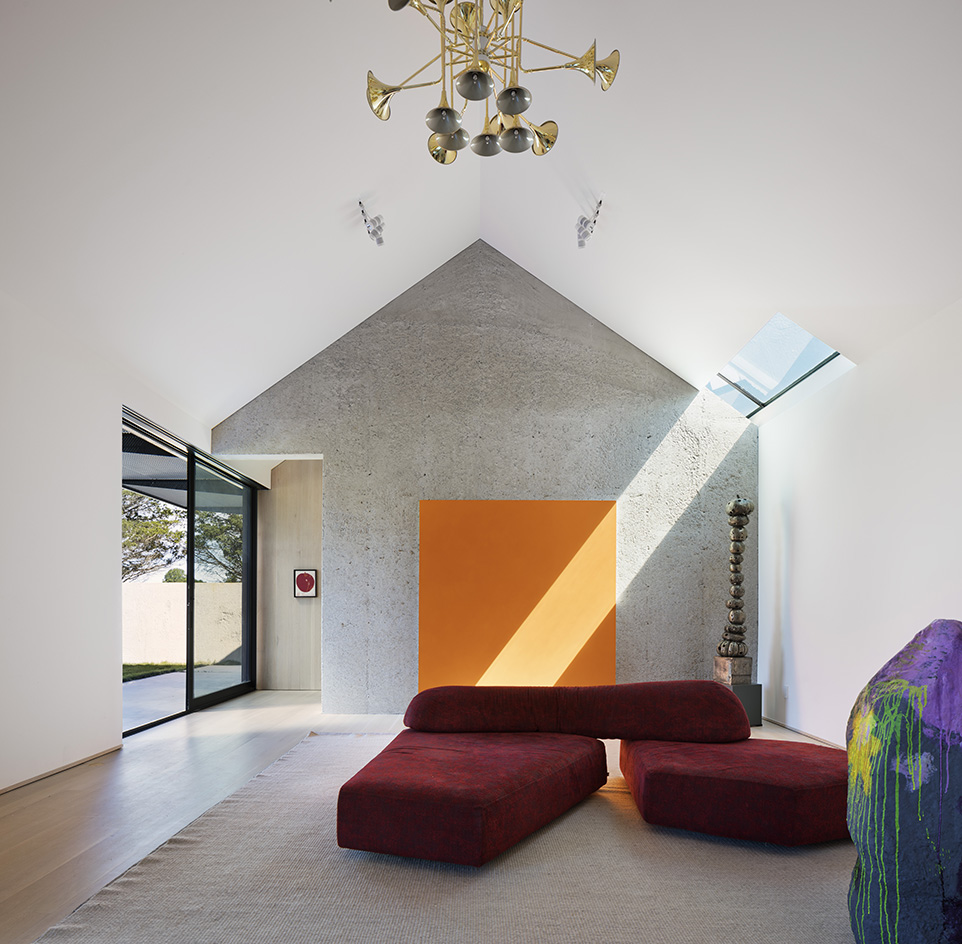
Clean surfaces, a restricted material palette throughout (comprising light-coloured wood and white painted plaster), alongside the sparsely furnished decor, make for a pared-down approach to the interiors, matching the project's overall take on minimalist architecture.
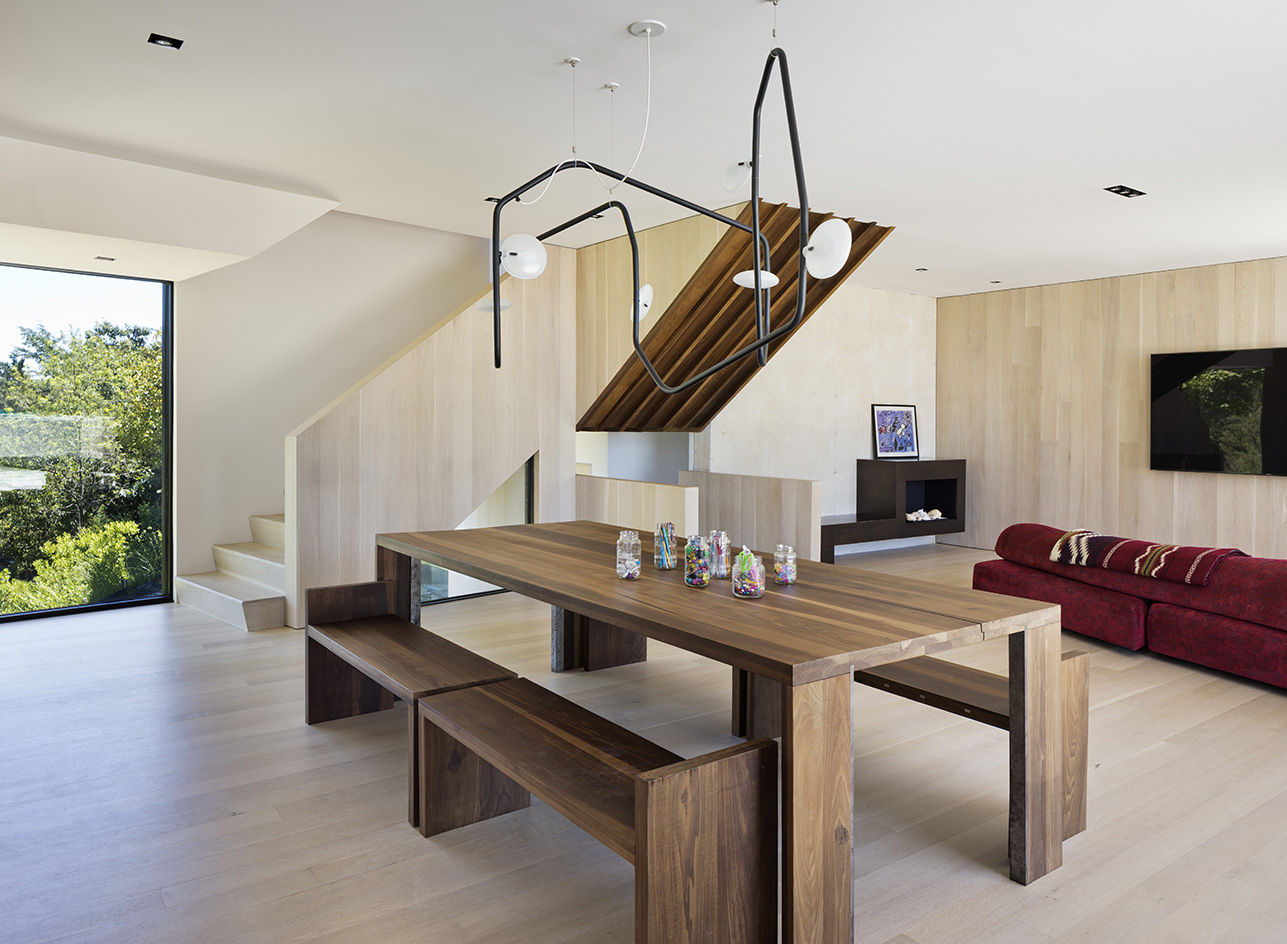
Oza Sabbeth is a deft hand when it comes to residential architecture. The studio often works on a masterful blend of its region's styles and typologies, and contemporary materials, techniques and forms. In the same vein, this Sagaponack house connects with its environment while offering a contemporary proposition for a countryside home.
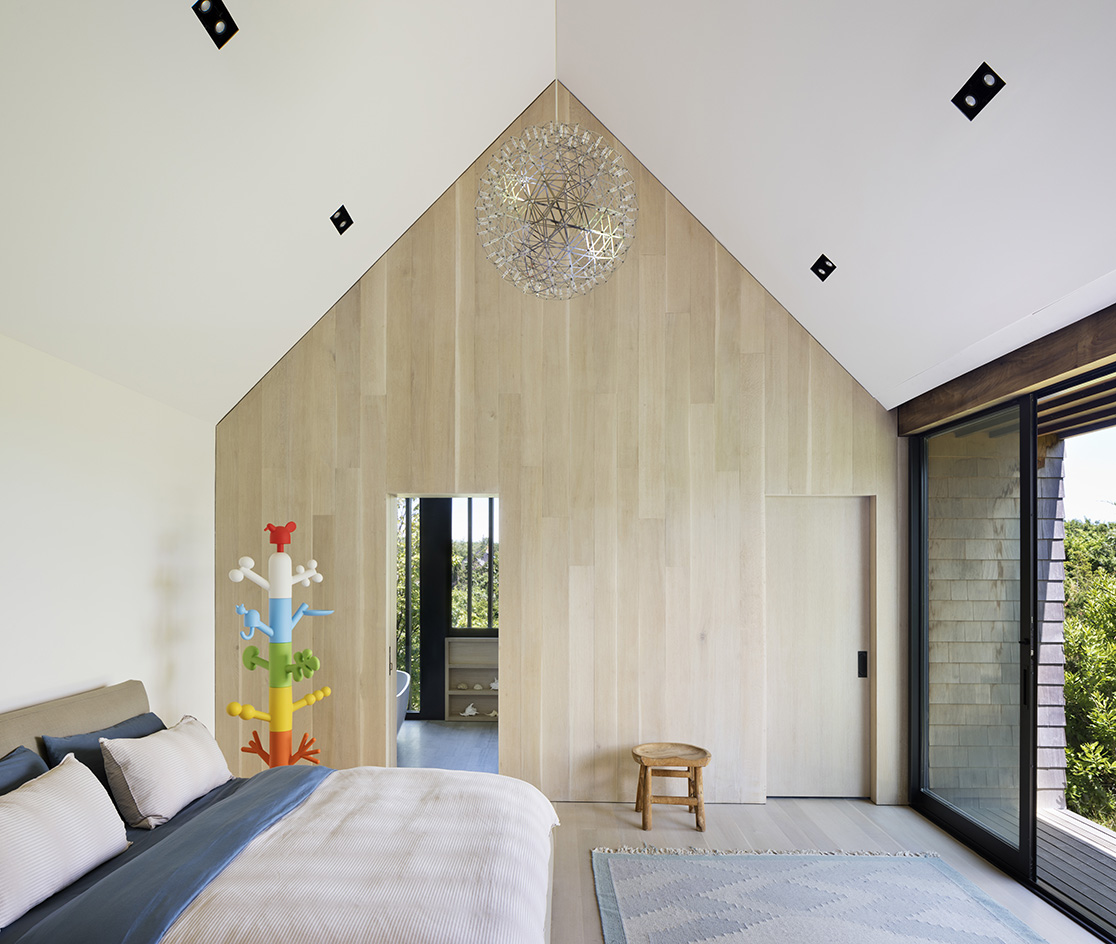
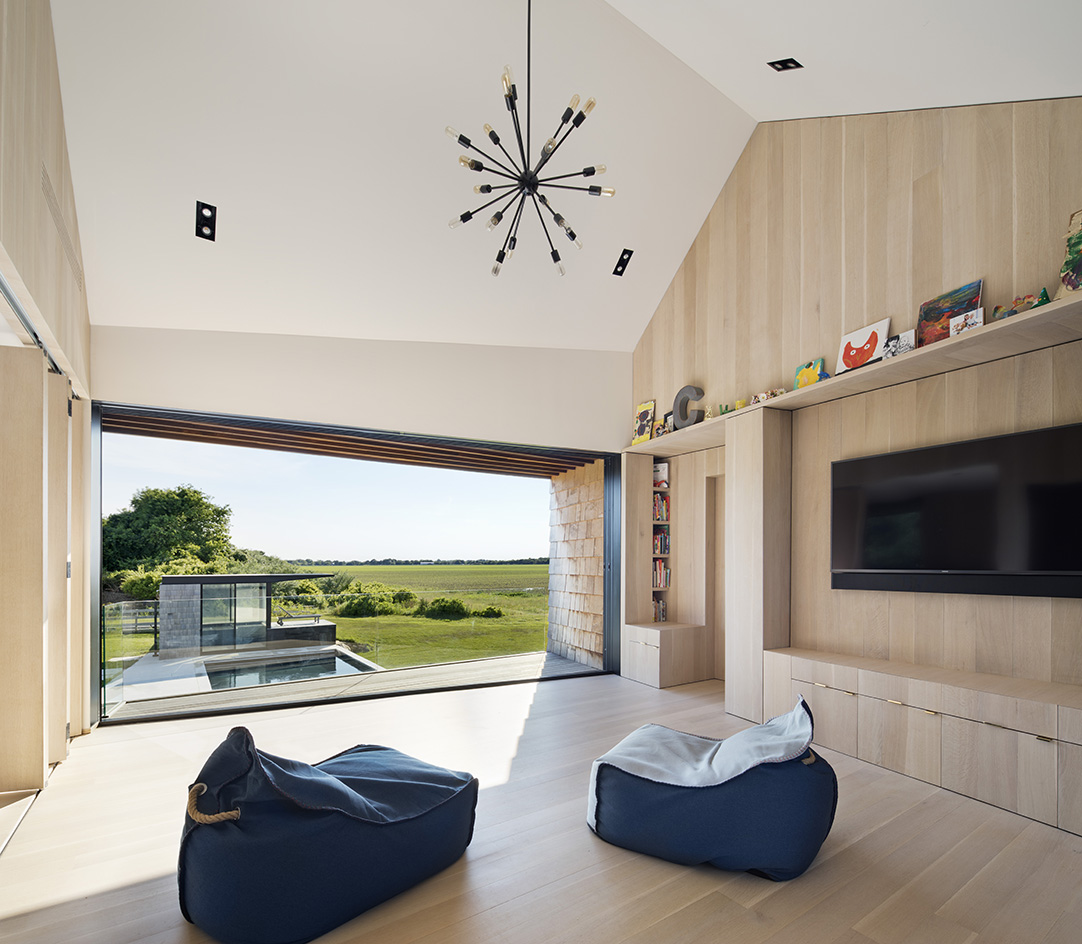
Wallpaper* Newsletter
Receive our daily digest of inspiration, escapism and design stories from around the world direct to your inbox.
Ellie Stathaki is the Architecture & Environment Director at Wallpaper*. She trained as an architect at the Aristotle University of Thessaloniki in Greece and studied architectural history at the Bartlett in London. Now an established journalist, she has been a member of the Wallpaper* team since 2006, visiting buildings across the globe and interviewing leading architects such as Tadao Ando and Rem Koolhaas. Ellie has also taken part in judging panels, moderated events, curated shows and contributed in books, such as The Contemporary House (Thames & Hudson, 2018), Glenn Sestig Architecture Diary (2020) and House London (2022).
-
 All-In is the Paris-based label making full-force fashion for main character dressing
All-In is the Paris-based label making full-force fashion for main character dressingPart of our monthly Uprising series, Wallpaper* meets Benjamin Barron and Bror August Vestbø of All-In, the LVMH Prize-nominated label which bases its collections on a riotous cast of characters – real and imagined
By Orla Brennan
-
 Maserati joins forces with Giorgetti for a turbo-charged relationship
Maserati joins forces with Giorgetti for a turbo-charged relationshipAnnouncing their marriage during Milan Design Week, the brands unveiled a collection, a car and a long term commitment
By Hugo Macdonald
-
 Through an innovative new training program, Poltrona Frau aims to safeguard Italian craft
Through an innovative new training program, Poltrona Frau aims to safeguard Italian craftThe heritage furniture manufacturer is training a new generation of leather artisans
By Cristina Kiran Piotti
-
 This minimalist Wyoming retreat is the perfect place to unplug
This minimalist Wyoming retreat is the perfect place to unplugThis woodland home that espouses the virtues of simplicity, containing barely any furniture and having used only three materials in its construction
By Anna Solomon
-
 We explore Franklin Israel’s lesser-known, progressive, deconstructivist architecture
We explore Franklin Israel’s lesser-known, progressive, deconstructivist architectureFranklin Israel, a progressive Californian architect whose life was cut short in 1996 at the age of 50, is celebrated in a new book that examines his work and legacy
By Michael Webb
-
 A new hilltop California home is rooted in the landscape and celebrates views of nature
A new hilltop California home is rooted in the landscape and celebrates views of natureWOJR's California home House of Horns is a meticulously planned modern villa that seeps into its surrounding landscape through a series of sculptural courtyards
By Jonathan Bell
-
 The Frick Collection's expansion by Selldorf Architects is both surgical and delicate
The Frick Collection's expansion by Selldorf Architects is both surgical and delicateThe New York cultural institution gets a $220 million glow-up
By Stephanie Murg
-
 Remembering architect David M Childs (1941-2025) and his New York skyline legacy
Remembering architect David M Childs (1941-2025) and his New York skyline legacyDavid M Childs, a former chairman of architectural powerhouse SOM, has passed away. We celebrate his professional achievements
By Jonathan Bell
-
 The upcoming Zaha Hadid Architects projects set to transform the horizon
The upcoming Zaha Hadid Architects projects set to transform the horizonA peek at Zaha Hadid Architects’ future projects, which will comprise some of the most innovative and intriguing structures in the world
By Anna Solomon
-
 Frank Lloyd Wright’s last house has finally been built – and you can stay there
Frank Lloyd Wright’s last house has finally been built – and you can stay thereFrank Lloyd Wright’s final residential commission, RiverRock, has come to life. But, constructed 66 years after his death, can it be considered a true ‘Wright’?
By Anna Solomon
-
 Heritage and conservation after the fires: what’s next for Los Angeles?
Heritage and conservation after the fires: what’s next for Los Angeles?In the second instalment of our 'Rebuilding LA' series, we explore a way forward for historical treasures under threat
By Mimi Zeiger