The Living Places experiment: how can architecture foster future wellbeing?
Research initiative Living Places Copenhagen tests ideas around internal comfort and sustainable architecture standards to push the envelope on how contemporary homes and cities can be designed with wellness at their heart

Wellness in architecture is a hotly debated topic. From biophilic design to inclusive architecture and the role of technology in our homes, it encompasses different elements that translate into varied aspects and practices, promoting well-being in the 21st century. Studying light and ventilation, and their effect on interior comfort is a key piece in that puzzle.
In this landscape, Living Places Copenhagen, a research project out of a dedicated, purpose-built mini neighbourhood in the Danish capital, is an experiment that attempts to address the subject by measuring design's impact on our daily comfort in an attempt to define what makes the perfect, contemporary living environment.

Living Places Copenhagen: who, what, why and how
In 2023, Danish window specialists Velux decided to put its money where its mouth is, kick-starting Living Places Copenhagen - a research project and live test site intent on proving exactly how design can help us live better: alone, together, and within the natural and urban context. Taking over a generous, long and narrow plot in Copenhagen's Jernbanebyen neighbourhood, the company worked with property consultancy Artelia and EFFEKT Architects to create a family of structures - two model homes and four semi-open pavilions (the latter acting as storage and auxiliary spaces, and exhibition areas, supporting the project's function).
Each of the two homes is slightly different. Both made in wood architecture, they were designed using sustainable architecture principles - one in solid timber featuring natural ventilation, and the other in CLT (cross-laminated timber) and hybrid natural/mechanical ventilation. Both are kitted out in state-of-the-art technology which allows the user to control and adapt when windows and sunshades open and for how long, both in terms of regulating sunlight and ventilation inside the home.

At the same time, all structures share a distinct, cosy and minimalist Nordic aesthetic - spaces clad in light-coloured timber, flowing interiors, tall ceilings, pitched roofs and clutter-free detailing. A garden outside - all the structures are arranged across a timber-lined deck that defines the 'neighbourhood' - ensures windows open to greenery which includes a vegetable garden. Guests are encouraged to pick its fruits to use in cooking.
The aim? To highlight the positive impact of 'a healthy indoor climate' and help prove how architecture can be sustainable on different levels in an efficient, scalable and affordable way (each of the homes, the project's representatives say, can be built in the equivalent amount of the typical Danish family home). So if you can afford a house, why not make it one that supports health and wellbeing too, they suggest.

The method? Inviting guests (one of which was this writer) to stay at one of the homes for a few days. The experiment included several visits taking place over the course of a few months. Each visitor experienced the environment and specific settings in the ventilation and daylight window systems, recording levels of comfort, offering feedback and implementing adjustments along the way. Surveys were filled in, questions were answered and the results were fed through to the programme's team to be collated and translated into measurements.
Receive our daily digest of inspiration, escapism and design stories from around the world direct to your inbox.
Meanwhile, the methodology used draws on the model proposed in the scientific paper Well-being at home: a mediation analysis of residential satisfaction, comfort, and home attachment by Bernd A. Wegener and Peter Schmidt, published in the Journal of Housing and the Built Environment in 2021.

Living Place Copenhagen: the results
Now, a little over a year on from its launch, the scheme has revealed its learnings. To that end, the Living Places Copenhagen team confirms that while comfort is a broad term and can mean different things to different people, the home environment and its daylight, thermal conditions, indoor air quality, acoustics, and connection with nature, are identified as key factors in user wellbeing.
'It is clear that there is a strong correlation between a high-quality indoor climate and human well-being, according to new data,' the project team writes. 'In July and August 2024, Velux Group invited nearly 100 architects, entrepreneurs, designers and journalists from 12 countries to live at Living Places Copenhagen as part of an experiment that builds on years of research led by Velux Group in scientifically monitoring different model homes to better understand how building design impacts residents' comfort and satisfaction while assessing indoor environmental quality and its effects on human well-being.'

'Designed to optimise daylight and natural ventilation, 83% of all guests favoured spending time in rooms with more natural light while 90% also found it easy to adjust the shadings to ensure an optimal indoor environment. As part of creating well-being at home, functional factors like design, layout, temperature, lighting, and indoor climate can invoke immediate feelings of physical comfort in a building. During their stay, 85% of the guests perceived the houses to fit their functional needs.'
It was additionally determined that each of the Living Places Copenhagen single-family homes emits only 3.85 kg CO2 eq/m2/year (a fact with third-party verification from AAU BUILD - Department of the Built Environment).

'We spend 90% of our time indoors, so the way we build and live directly affects our physical and mental health. Living Places focuses not only on how we create a better living environment for our planet but also on creating a path towards a future-oriented society that enhances living conditions for people as well,' the report highlights.
'Living Places showcases how we can build homes that don’t just make us less sick but actually contribute to improving our health. Combining mechanical ventilation and effective filtration of outdoor air with natural ventilation through windows and doors secures a healthy indoor climate through the whole year, even when the outside temperature drops.' The tests covered areas such as humidity and fresh air and carbon dioxide (CO2) concentrations that affect mould and pollutants.

A conclusion summarised in five key themes
- Living Places can inspire and showcase how to build sustainably, in designs that can be financially competitive and scalable, use standard materials and follow contemporary lifestyle trends and aesthetics.
- Healthy buildings that are good for people and the planet can be achieved by applying a holistic approach focusing more on comfort, energy and environmental parameters; a no-brainer, perhaps, that architecture should be addressed from concept to building, operation and afterlife.
- Additionally, the way we design our homes can significantly influence residents' well-being and their way of living ('1 out of 3 Europeans is exposed to at least one indoor climate hazard such as lack of daylight, cold, damp or noise,' the team reports. 'Over 70% of Living Places guests reporting improved mood, increased relaxation, and a sense of connection to nature while experiencing minimal negative effects')
- The design of Living Places Copenhagen, which optimizes daylight and natural ventilation, has been well-received by guests, they add
- Finally, Living Places Copenhagen has achieved an indoor thermal environment within the comfortable range according to the European Standard (being awarded a 'first-class indoor climate'
Ellie Stathaki is the Architecture & Environment Director at Wallpaper*. She trained as an architect at the Aristotle University of Thessaloniki in Greece and studied architectural history at the Bartlett in London. Now an established journalist, she has been a member of the Wallpaper* team since 2006, visiting buildings across the globe and interviewing leading architects such as Tadao Ando and Rem Koolhaas. Ellie has also taken part in judging panels, moderated events, curated shows and contributed in books, such as The Contemporary House (Thames & Hudson, 2018), Glenn Sestig Architecture Diary (2020) and House London (2022).
-
 Winston Branch searches for colour and light in large-scale artworks in London
Winston Branch searches for colour and light in large-scale artworks in LondonWinston Branch returns to his roots in 'Out of the Calabash' at Goodman Gallery, London ,
-
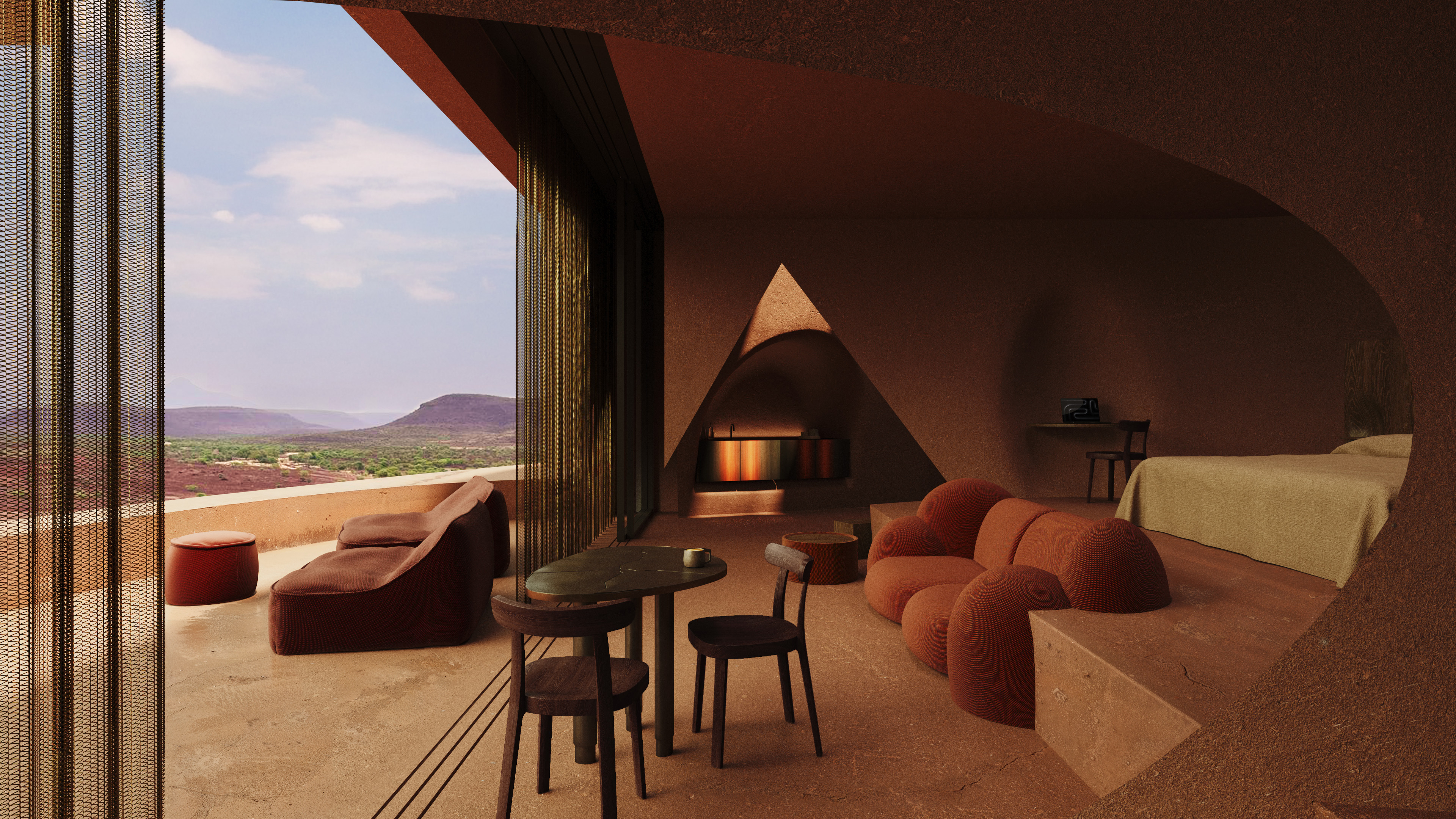 The most anticipated hotel openings of 2026
The most anticipated hotel openings of 2026From landmark restorations to remote retreats, these are the hotel debuts shaping the year ahead
-
 Is the future of beauty skincare you can wear? Sylva’s Tallulah Harlech thinks so
Is the future of beauty skincare you can wear? Sylva’s Tallulah Harlech thinks soThe stylist’s label, Sylva, comprises a tightly edited collection of pieces designed to complement the skin’s microbiome, made possible by rigorous technical innovation – something she thinks will be the future of both fashion and beauty
-
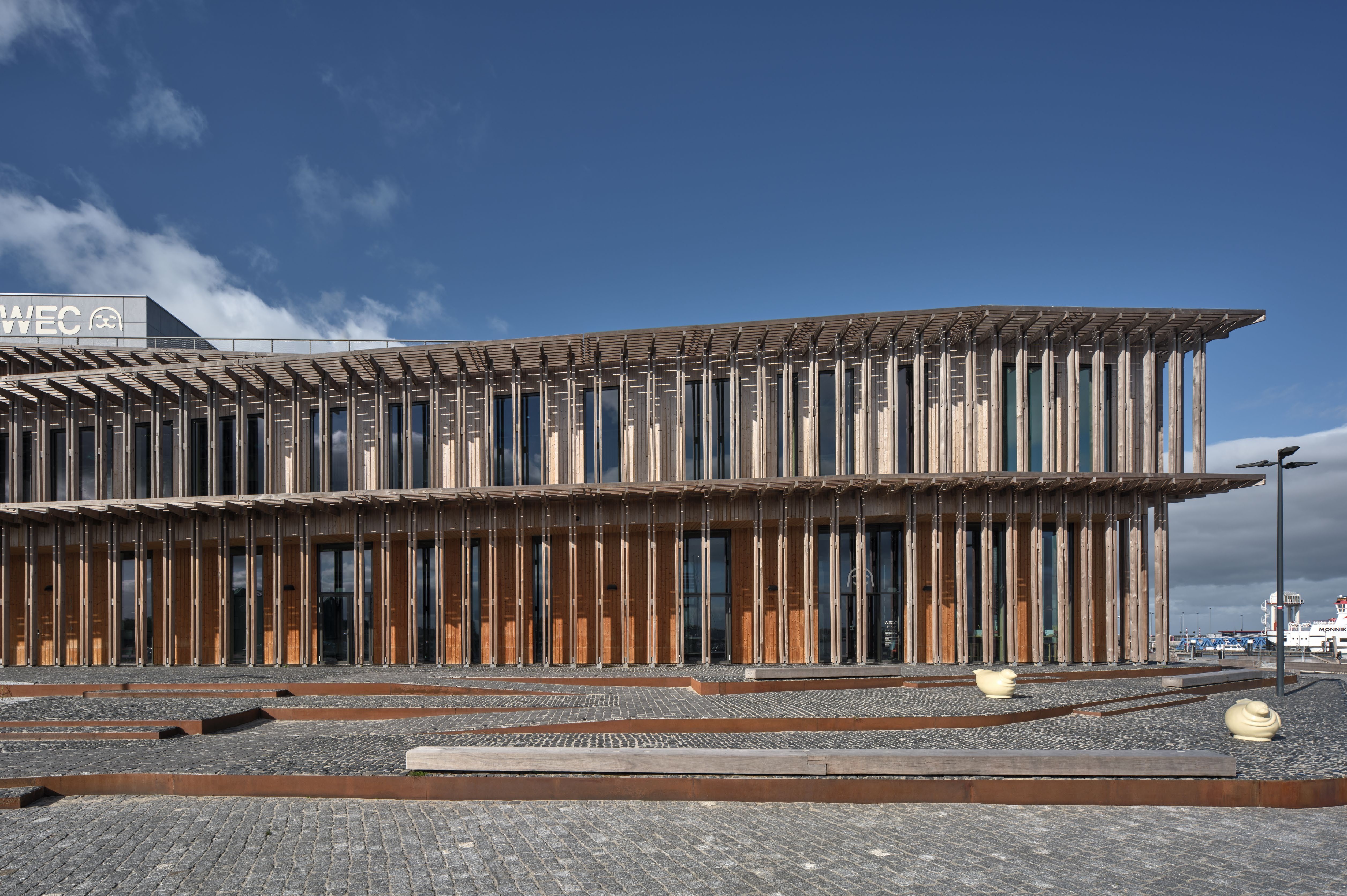 A Dutch visitor centre echoes the ‘rising and turning’ of the Wadden Sea
A Dutch visitor centre echoes the ‘rising and turning’ of the Wadden SeaThe second instalment in Dorte Mandrup’s Wadden Sea trilogy, this visitor centre and scientific hub draws inspiration from the endless cycle of the tide
-
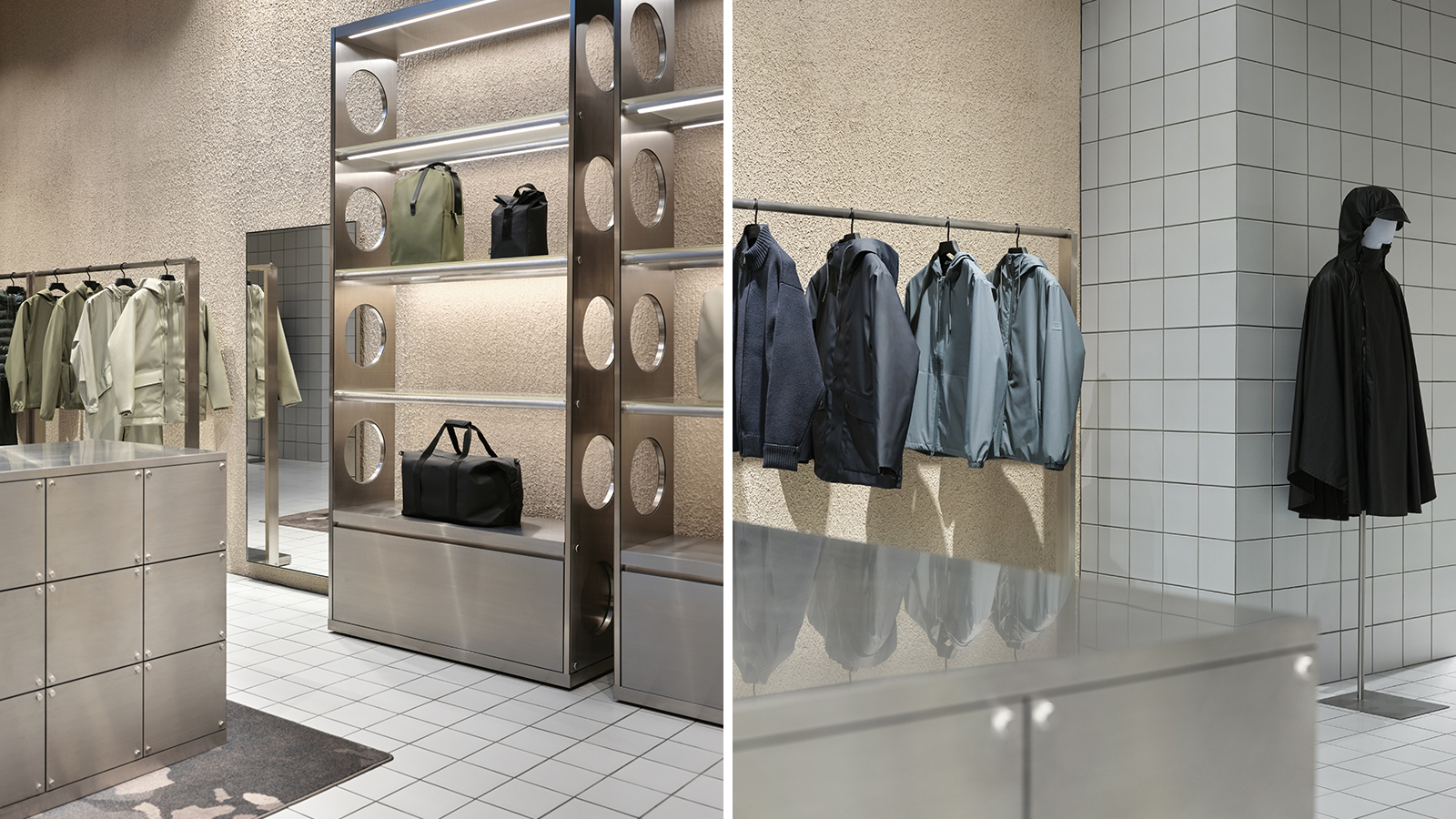 Rains Amsterdam is slick and cocooning – a ‘store of the future’
Rains Amsterdam is slick and cocooning – a ‘store of the future’Danish lifestyle brand Rains opens its first Amsterdam flagship, marking its refined approach with a fresh flagship interior designed by Stamuli
-
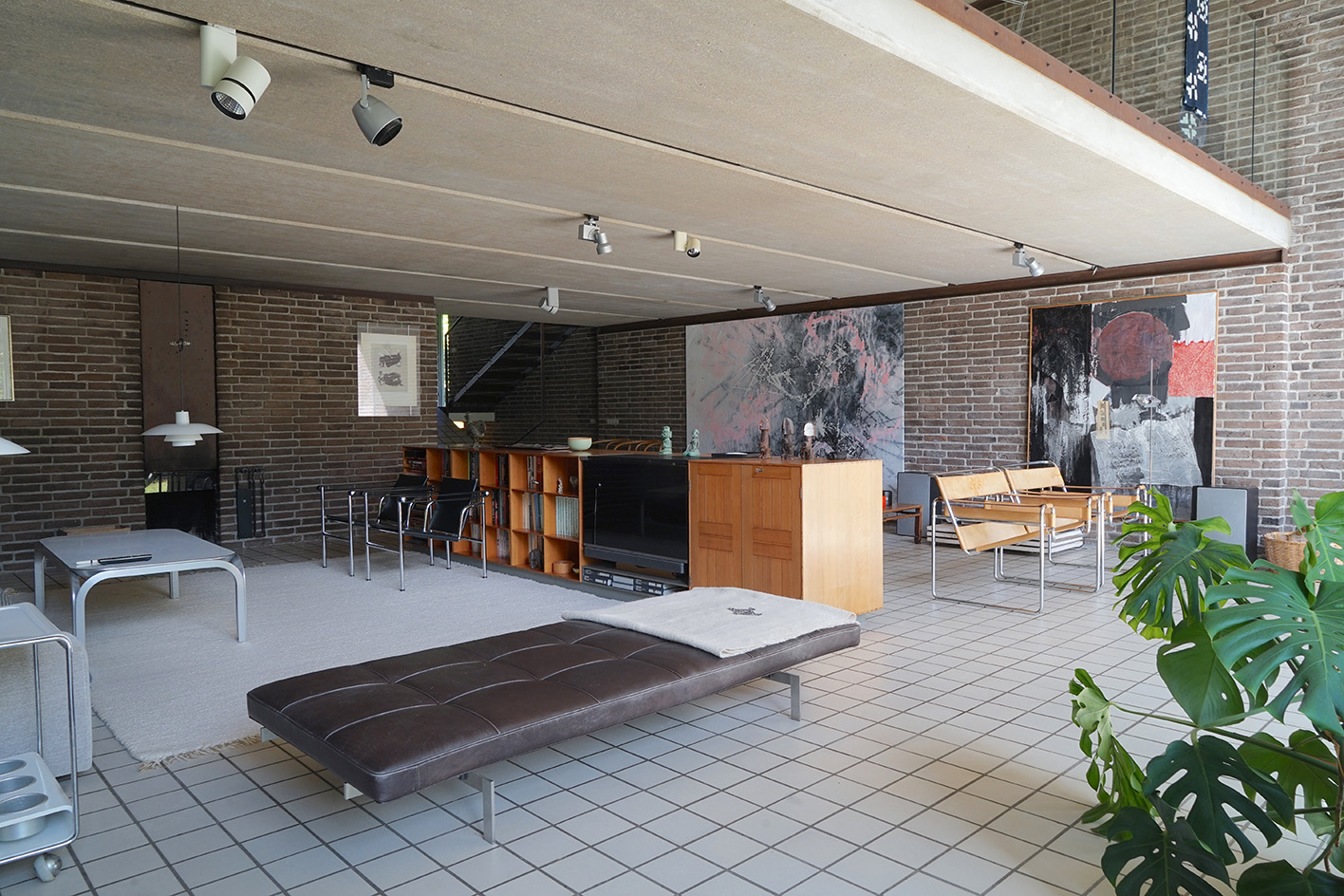 Three lesser-known Danish modernist houses track the country’s 20th-century architecture
Three lesser-known Danish modernist houses track the country’s 20th-century architectureWe visit three Danish modernist houses with writer, curator and architecture historian Adam Štěch, a delve into lower-profile examples of the country’s rich 20th-century legacy
-
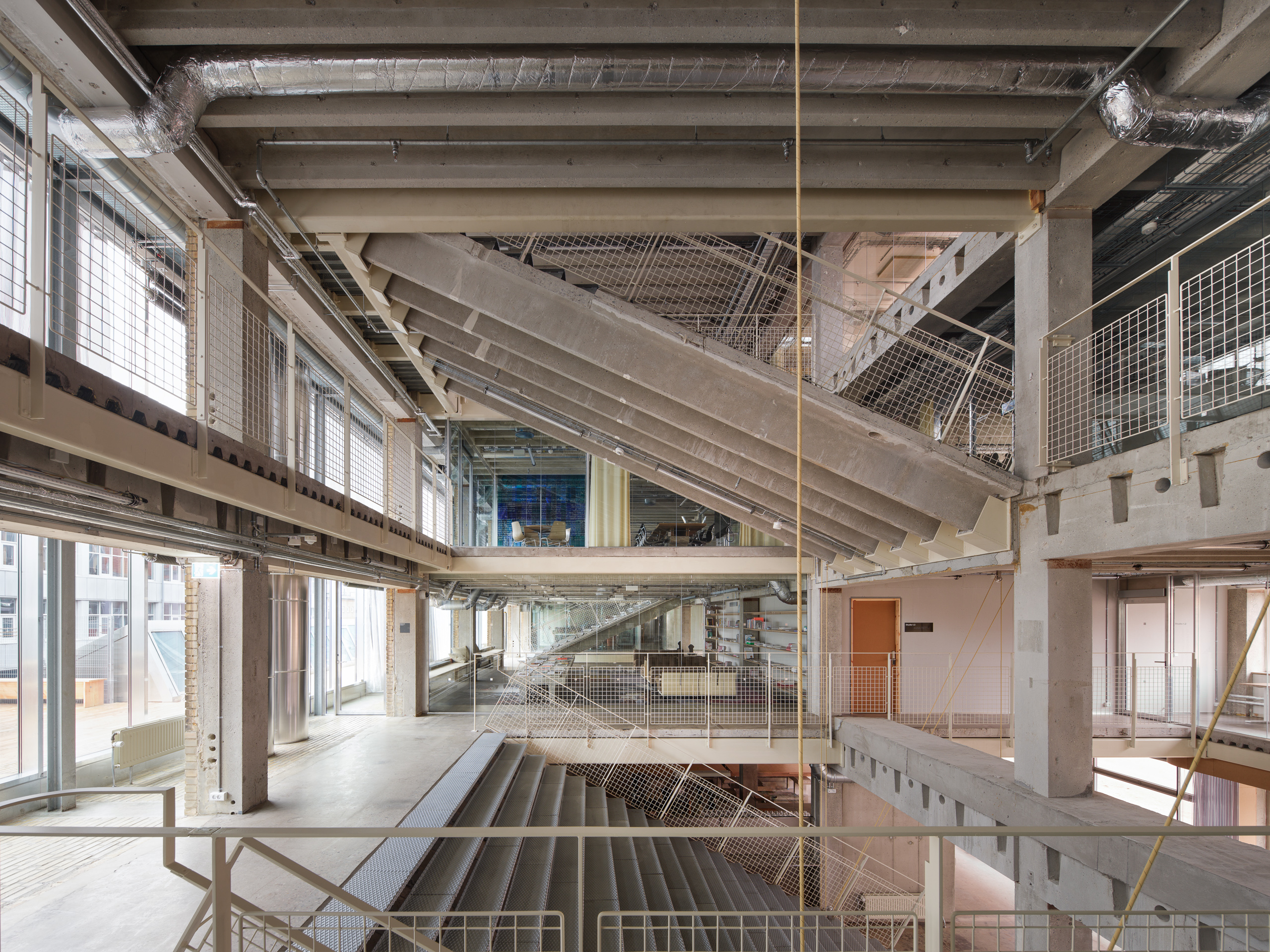 Is slowing down the answer to our ecological challenges? Copenhagen Architecture Biennial 2025 thinks so
Is slowing down the answer to our ecological challenges? Copenhagen Architecture Biennial 2025 thinks soCopenhagen’s inaugural Architecture Biennial, themed 'Slow Down', is open to visitors, discussing the world's ‘Great Acceleration’
-
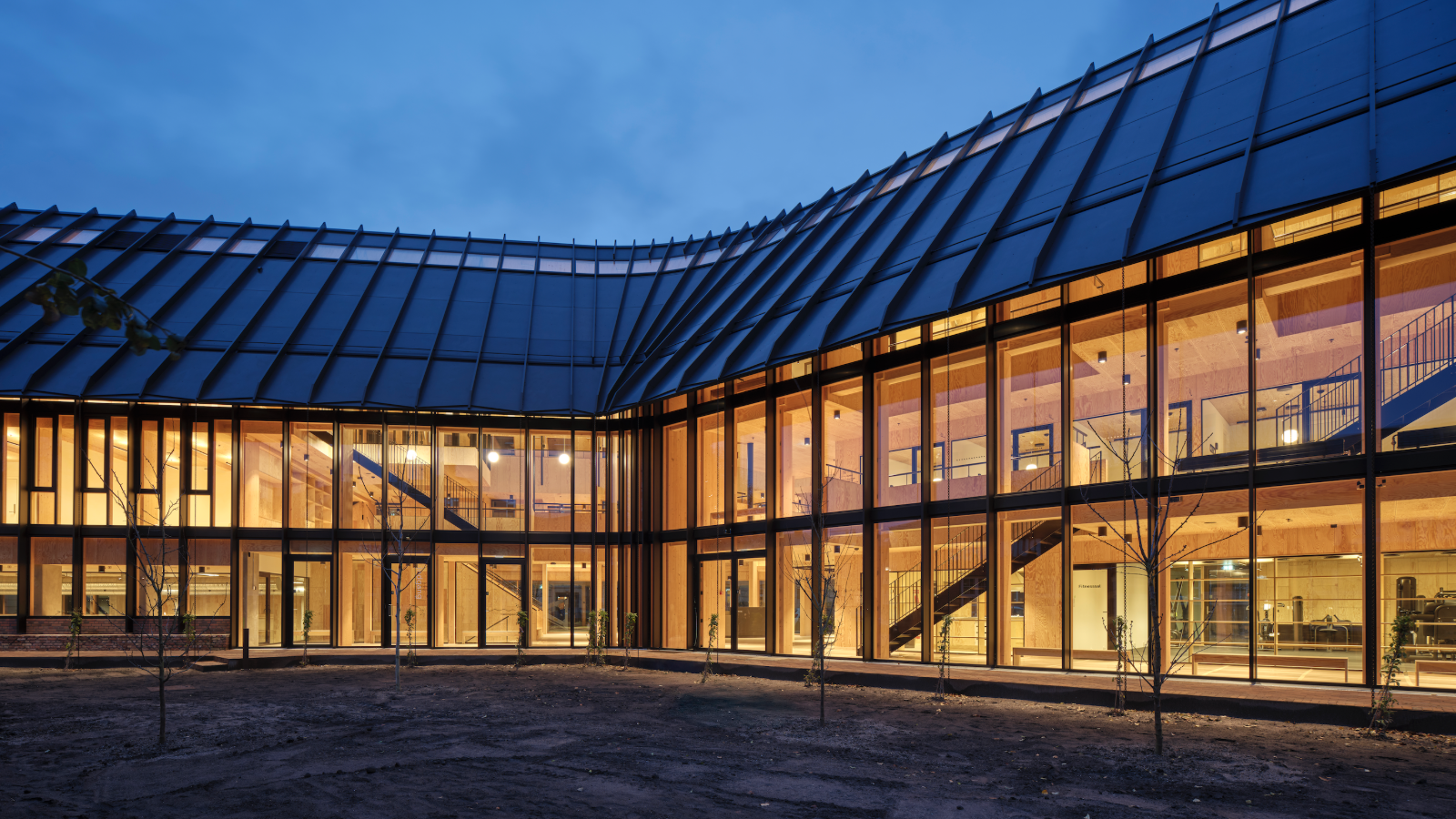 This cathedral-like health centre in Copenhagen aims to boost wellbeing, empowering its users
This cathedral-like health centre in Copenhagen aims to boost wellbeing, empowering its usersDanish studio Dorte Mandrup's new Centre for Health in Copenhagen is a new phase in the evolution of Dem Gamles By, a historic care-focused district
-
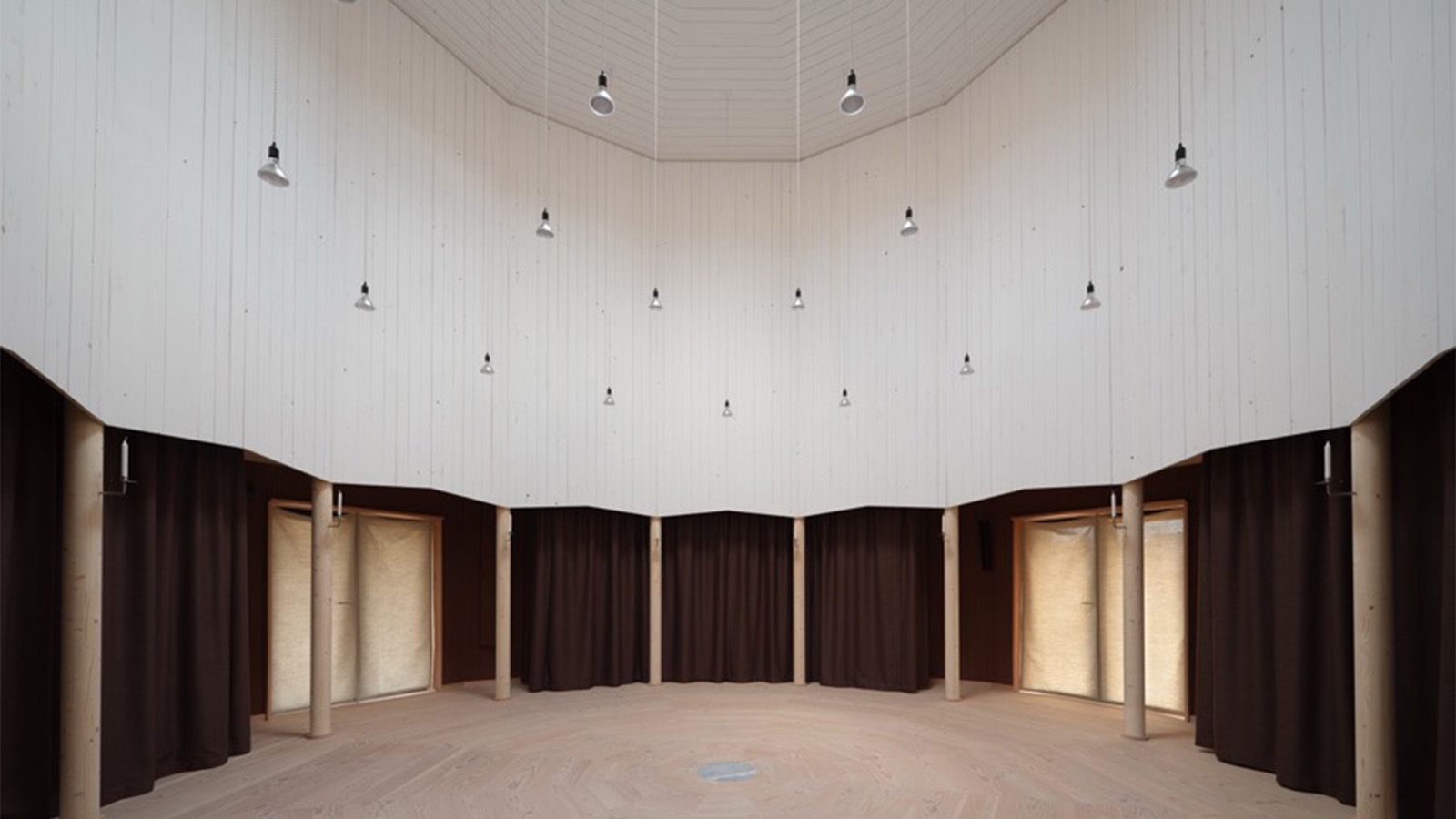 This tiny church in Denmark is a fresh take on sacred space
This tiny church in Denmark is a fresh take on sacred spaceTiny Church Tolvkanten by Julius Nielsen and Dinesen unifies tradition with modernity in its raw and simple design, demonstrating how the church can remain relevant today
-
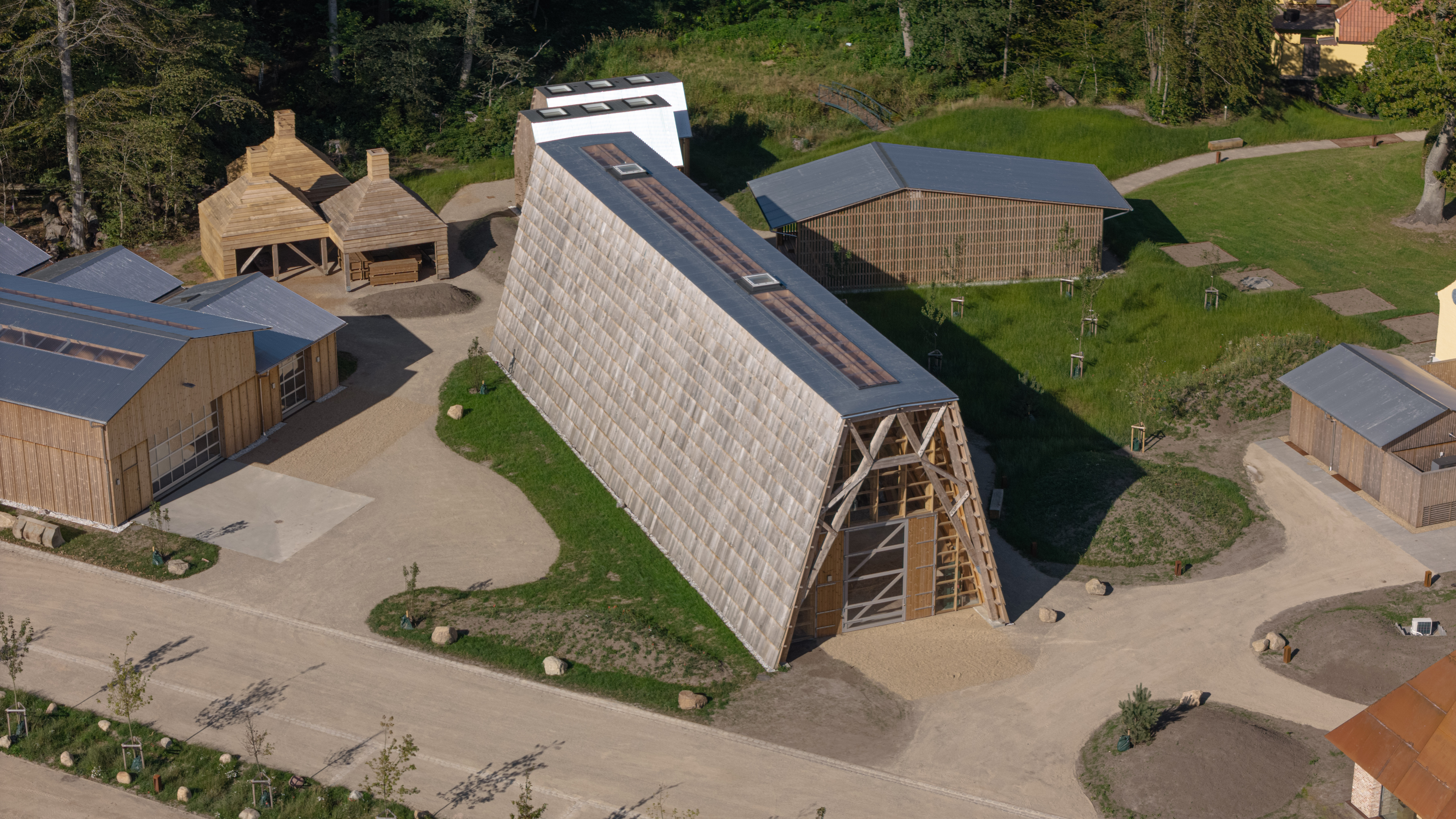 ‘Stone, timber, silence, wind’: welcome to SMK Thy, the National Gallery of Denmark expansion
‘Stone, timber, silence, wind’: welcome to SMK Thy, the National Gallery of Denmark expansionA new branch of SMK, the National Gallery of Denmark, opens in a tiny hamlet in the northern part of Jutland; welcome to architecture studio Reiulf Ramstad's masterful redesign of a neglected complex of agricultural buildings into a world-class – and beautifully local – art hub
-
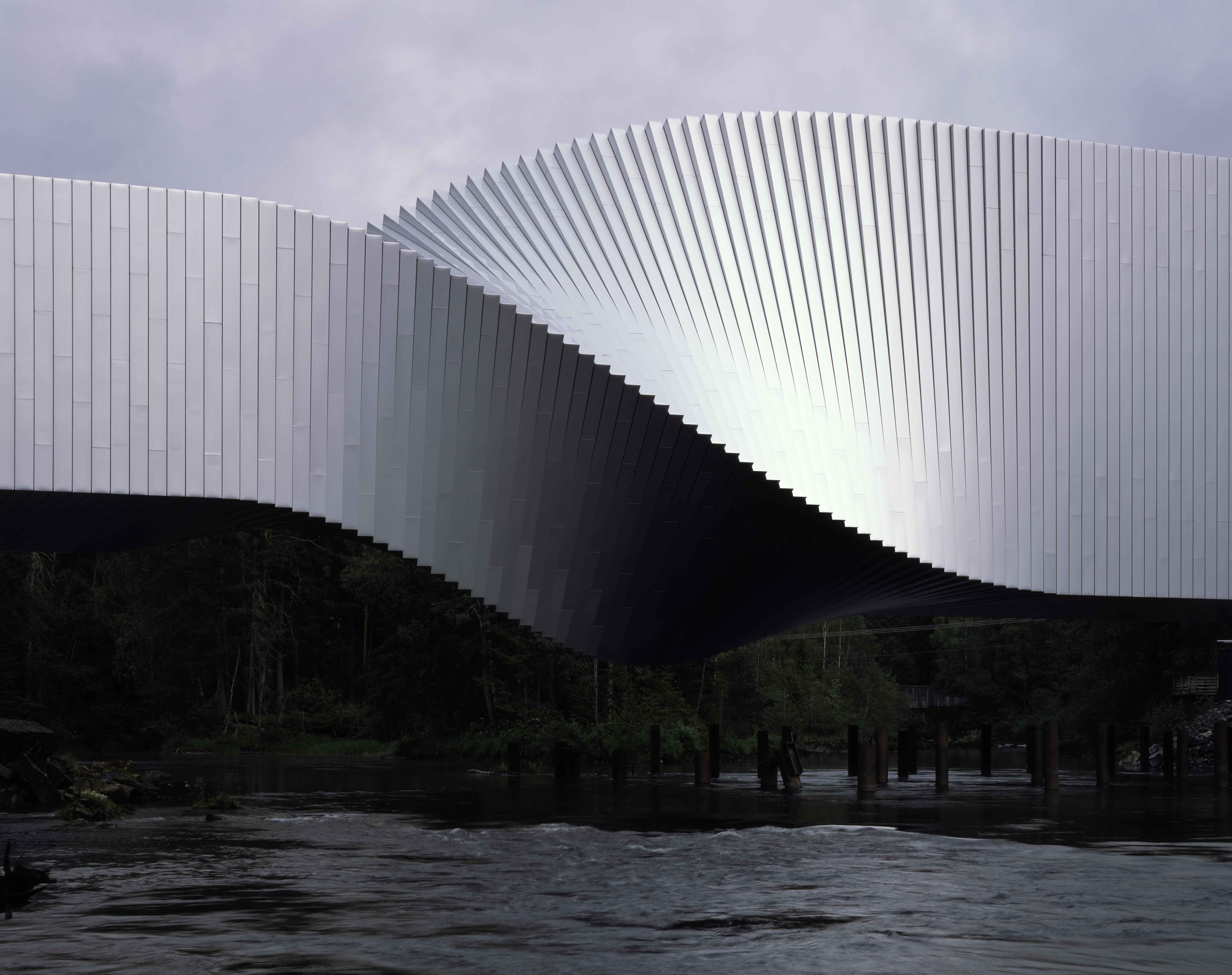 Discover Bjarke Ingels, a modern starchitect of 'pragmatic utopian architecture'
Discover Bjarke Ingels, a modern starchitect of 'pragmatic utopian architecture'Discover the work of Bjarke Ingels, a modern-day icon and 'the embodiment of the second generation of global starchitects' – this is our ultimate guide to his work