Mexico City apartment transformed through sliding walls and folding screens
This multifaceted urban Mexico City apartment is a transformable wonderland by Archetonic Architects
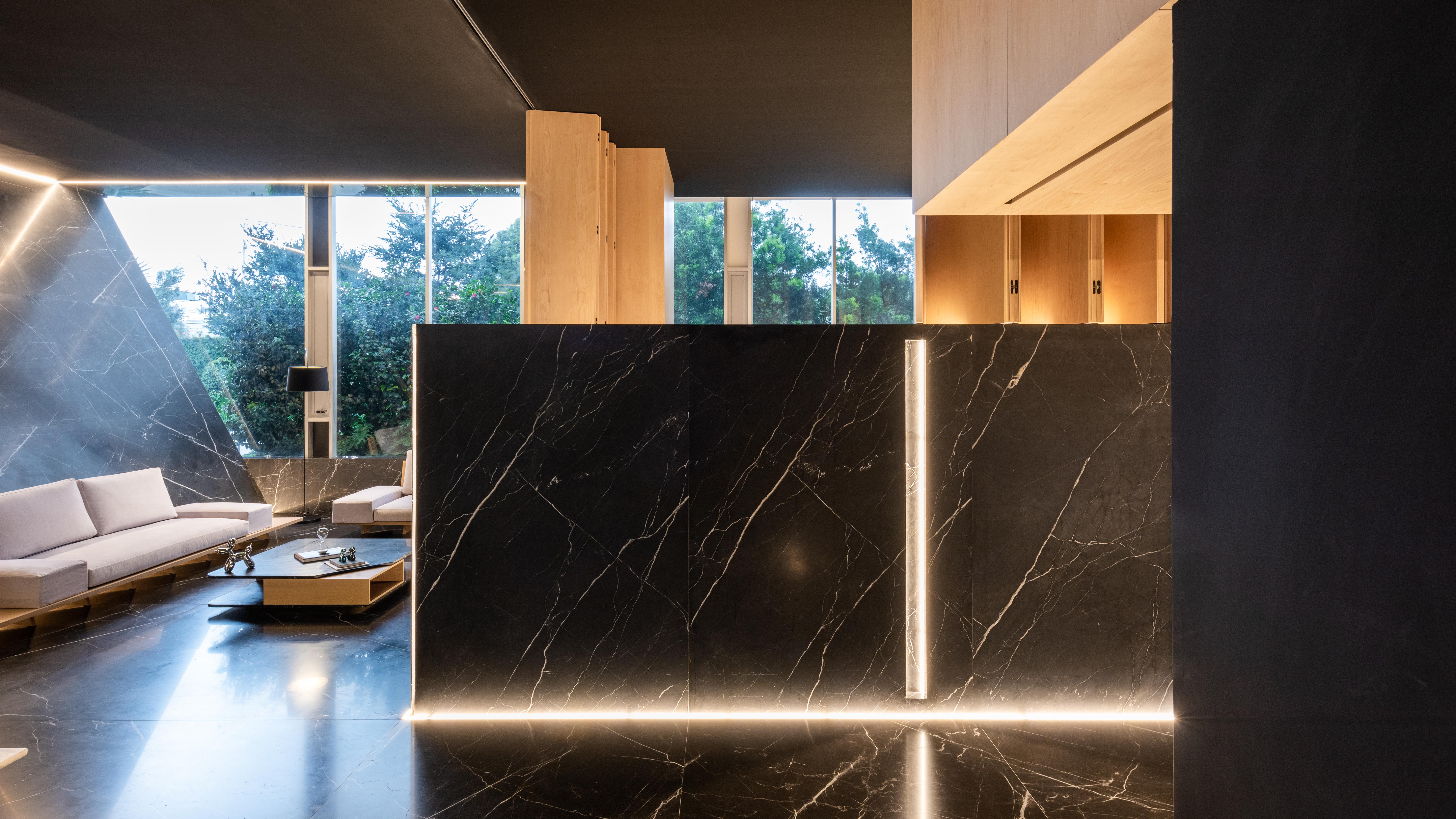
This spectacular Mexico City apartment is a true transformable space, a complex assemblage of sliding walls, moving partitions, and blinds. Archetonic Architects, founded by Jacobo Micha Mizrahi in 1991, and including Alan Micha Balas and Jaime Micha Balas, set out to turn this generous double-height apartment into a place of endless opportunities.
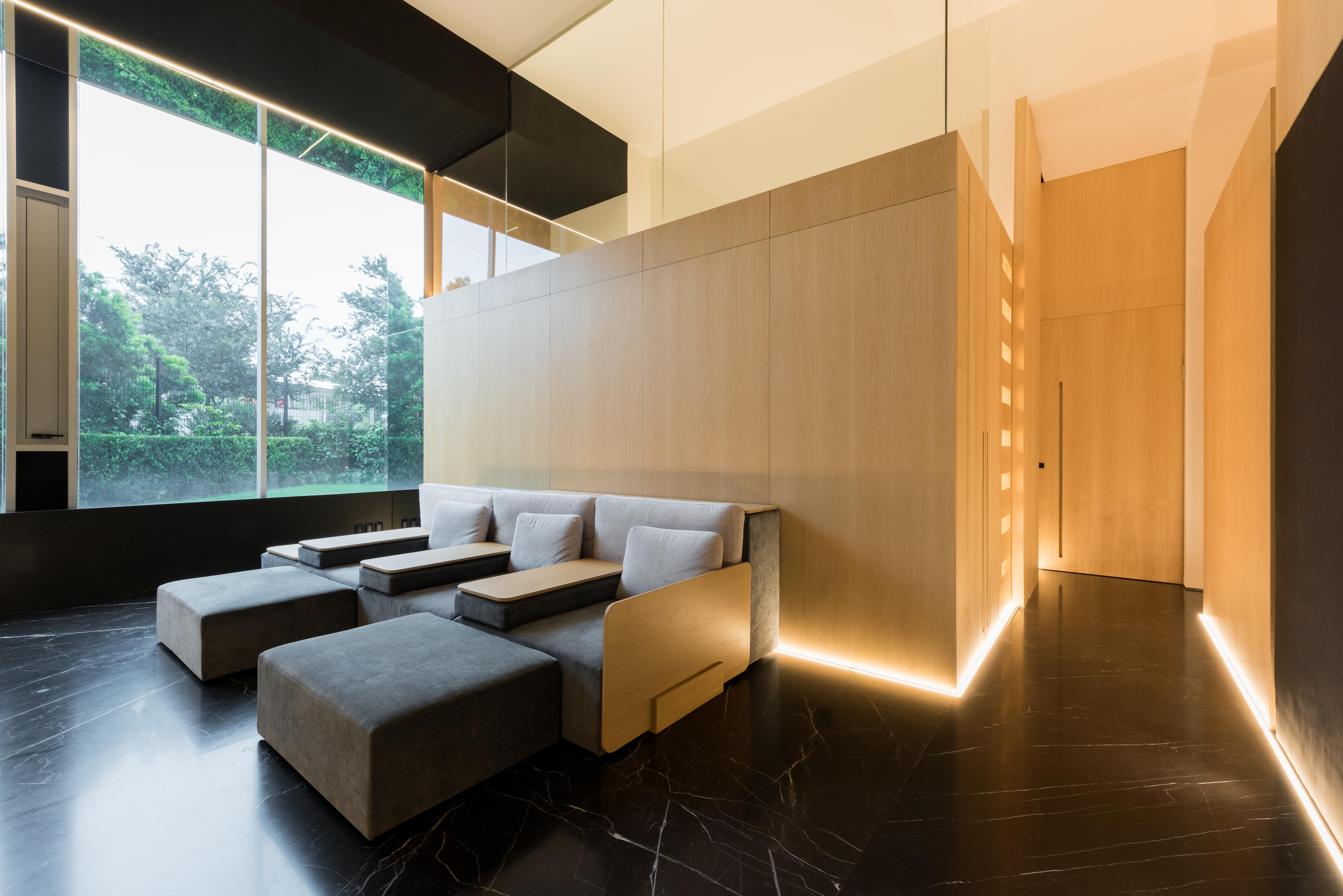
The cinema room. The wooden box contains the main bathroom, with a study above
Creating the Mexico City apartment
‘We sought to take advantage of the double-height space, insert maximum natural light and permeate the interior with the exterior environment through large windows,’ the architects explain.

The dark marble floor contrasts with the light wood fittings
The rectangular plan is bisected by a long corridor running the length of the space. At one end, living and dining, at the other, a pair of en-suite bedrooms. A guest bedroom is tucked away in a marble-clad box in the centre of the space, with upper-level folding wooden walls that concertina aside to open up the space when no one is in residence.
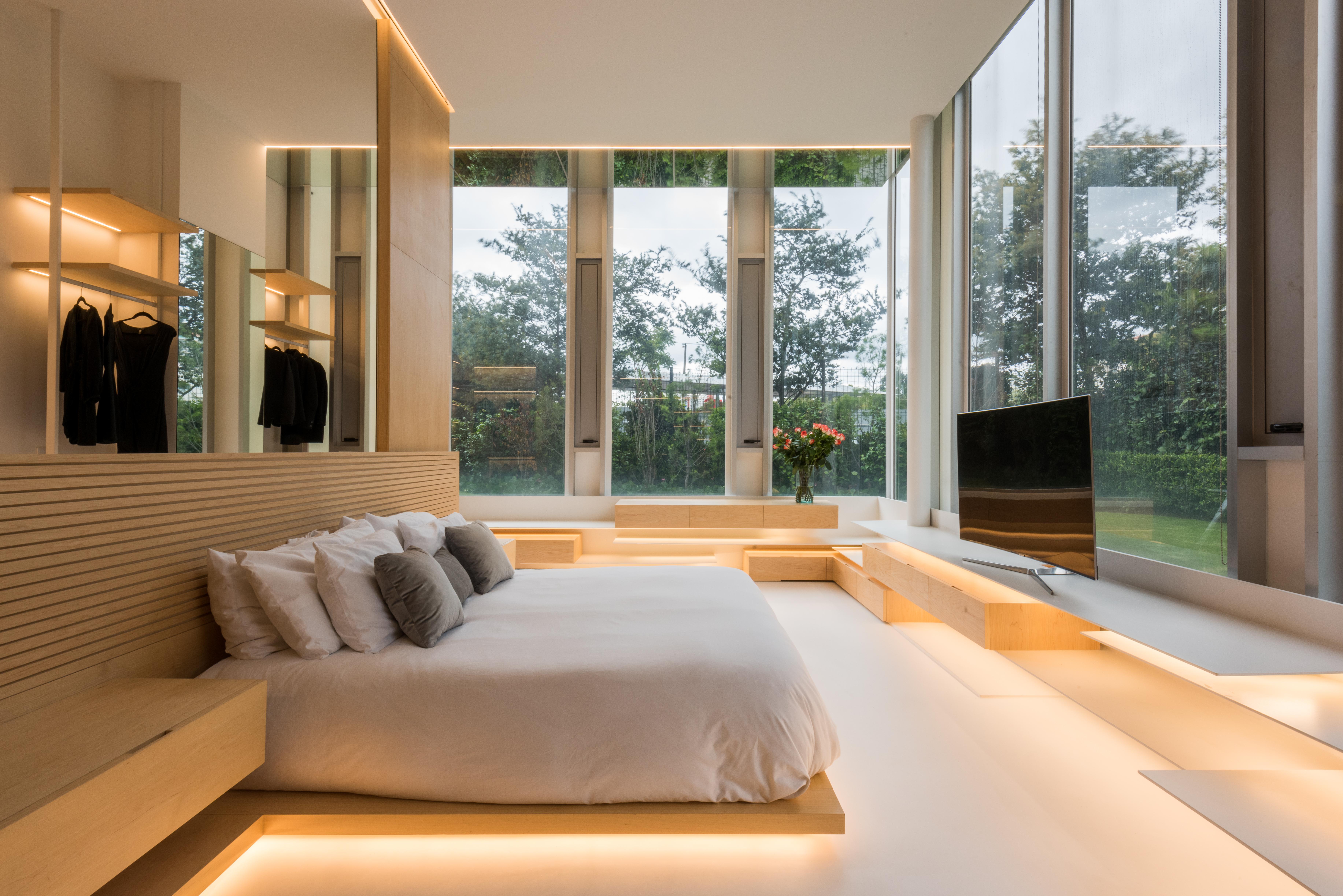
The main bedroom
It's these half-height elements that give the apartment its dynamic character. The dark marble walls are paired with an upper level clad in light wood. ‘The design invites you to decipher light and space, volume and void,’ say the architects.
‘The limits are composed by the duality between the absence and presence of half-height bodies that generate attics and the possibility of using another plane of the apartment.’
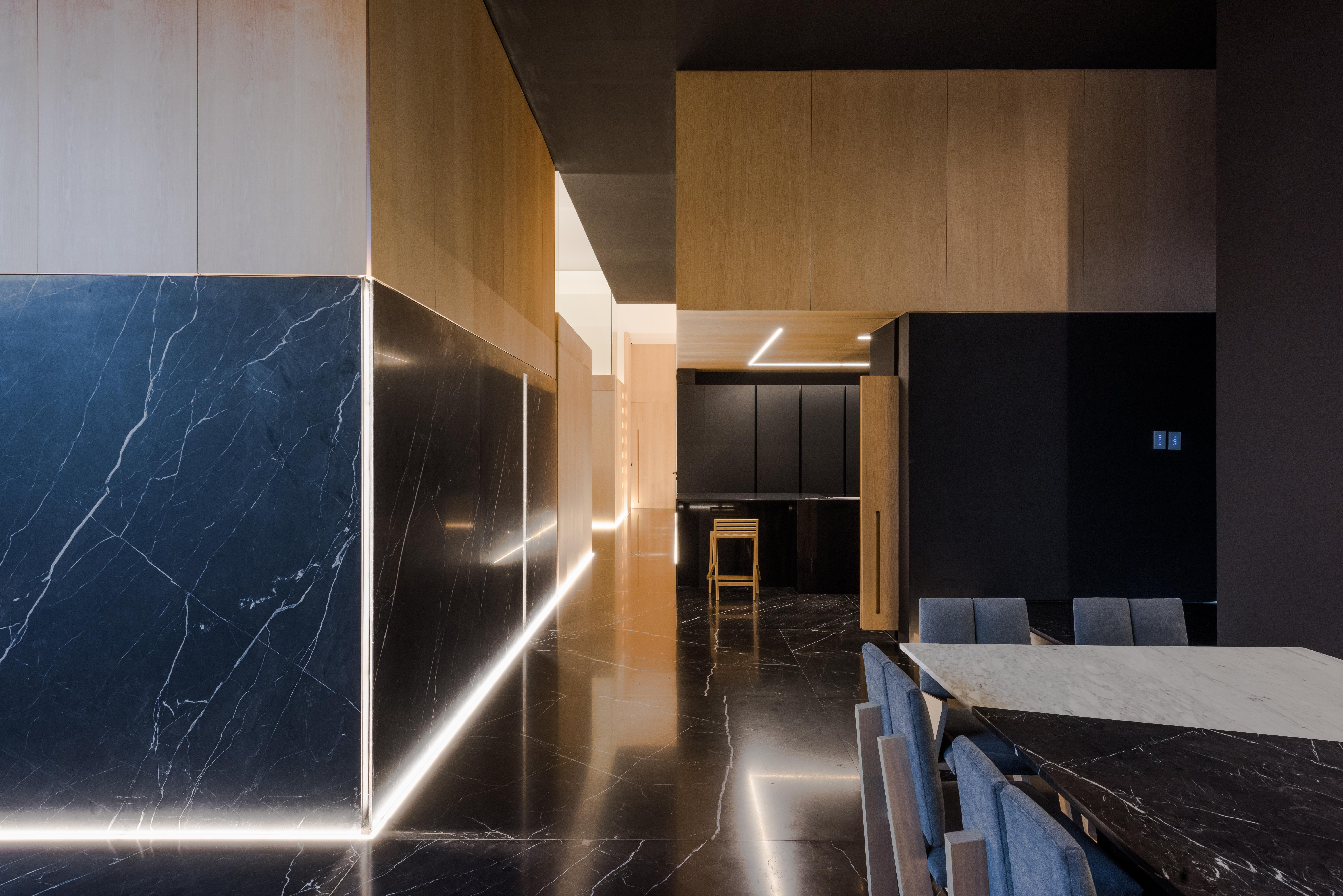
Looking down the central corridor
Not all of these spaces are accessible; some are just voids that hang there to create a generous sense of space.
Above the kitchen is a utility area and bathroom, while two of the downstairs bathrooms are topped with storage. The main bathroom has a hidden study area above it, reached from a ladder and clad in light-scattering mirrors.
Wallpaper* Newsletter
Receive our daily digest of inspiration, escapism and design stories from around the world direct to your inbox.
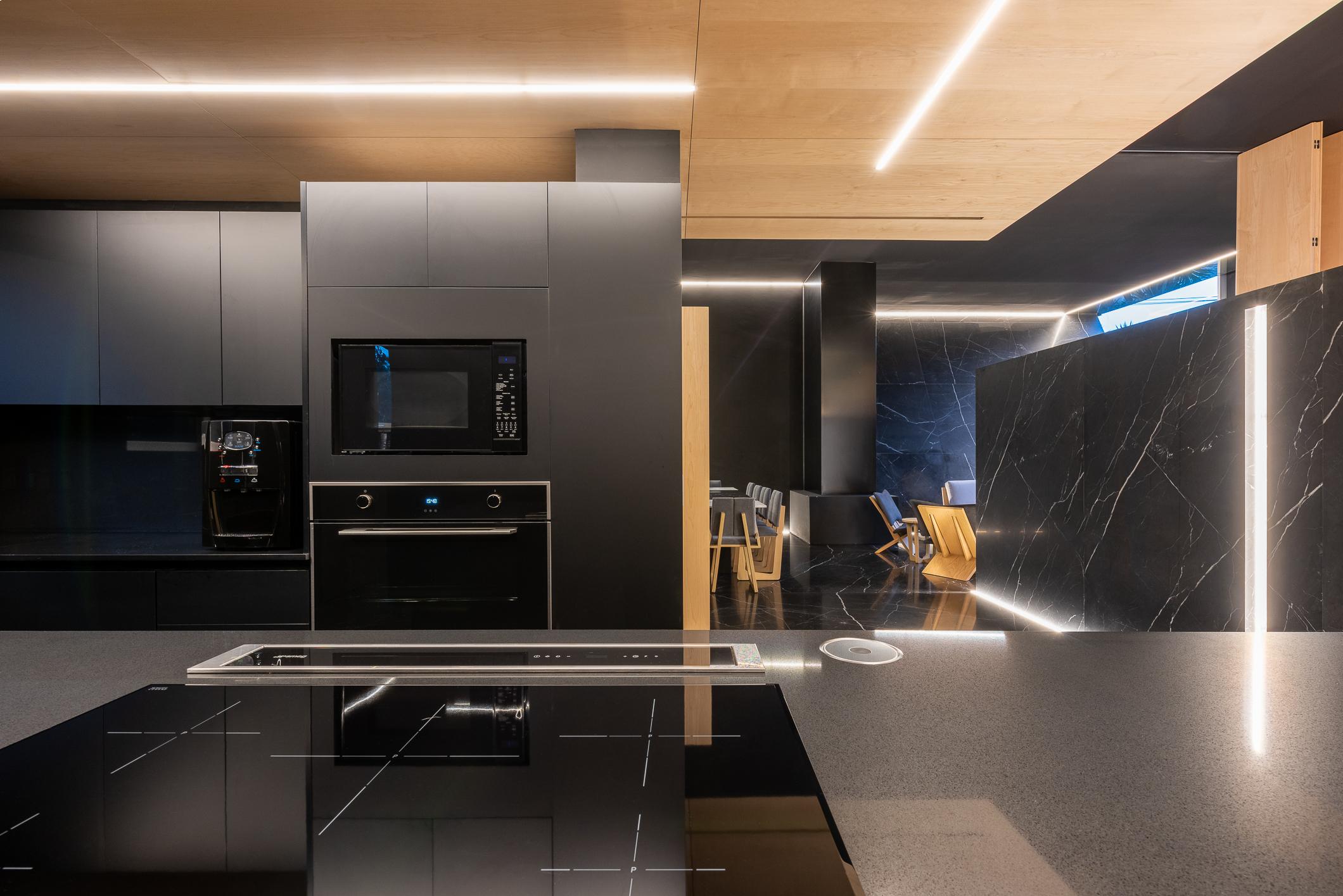
The kitchen adjoins the dining room
The rest of the space can be open or closed by a series of large sliding wooden doors, with illumination cunningly hidden in the joins and junctions between material, backlighting planes and washing light across surfaces.
Two sides of the plan are fully glazed, with a secluded surrounding garden providing a backdrop of green against the material palette.
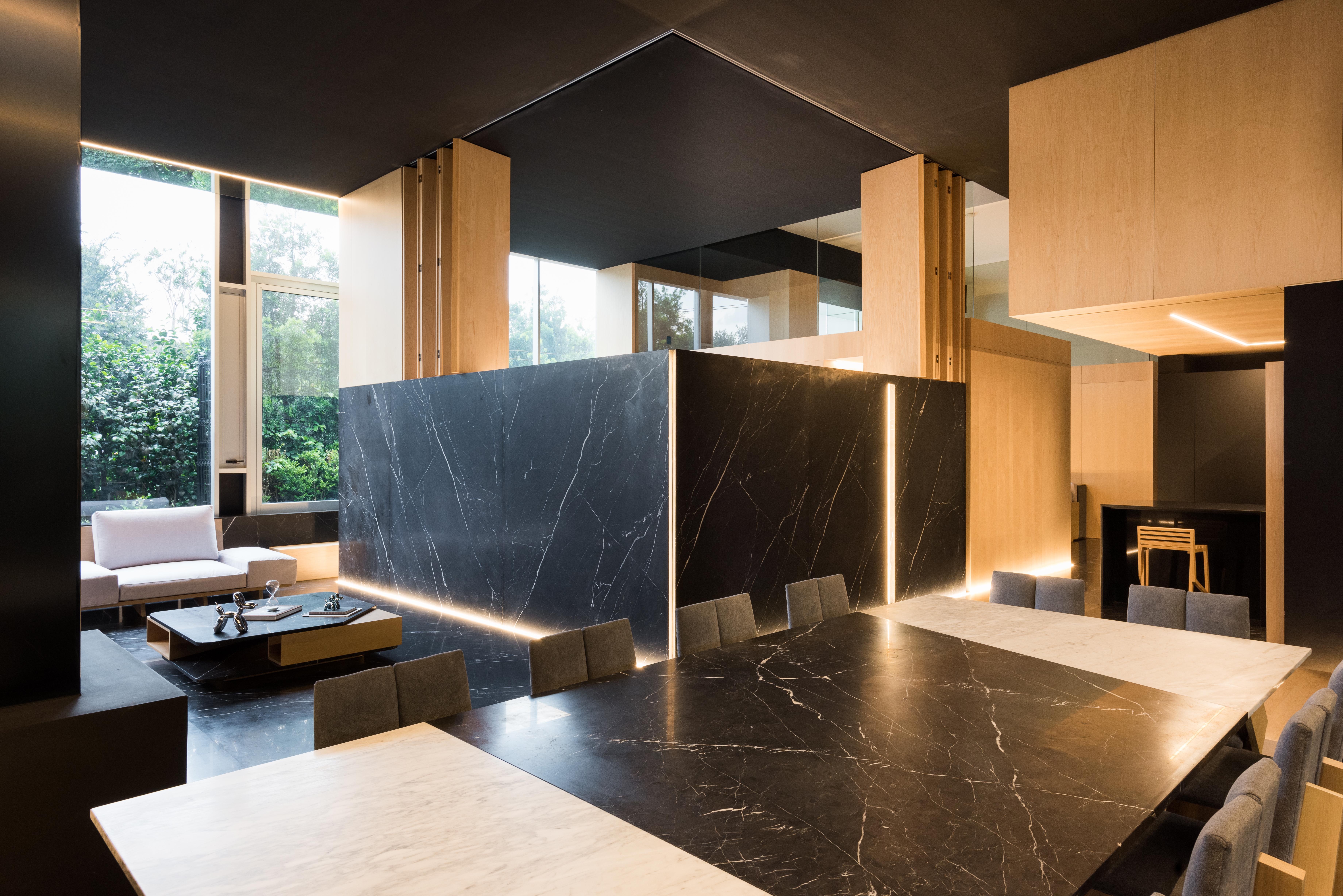
The guest room walls can be opened up when the room is not in use
The exacting requirements also extended to the furniture and storage, much of which was custom made for the space.
The architects describe the completed project, which covers 322 sq m, as a ‘compelling and pure space in which materiality, light and nature were the protagonists’.
Jonathan Bell has written for Wallpaper* magazine since 1999, covering everything from architecture and transport design to books, tech and graphic design. He is now the magazine’s Transport and Technology Editor. Jonathan has written and edited 15 books, including Concept Car Design, 21st Century House, and The New Modern House. He is also the host of Wallpaper’s first podcast.
-
 Put these emerging artists on your radar
Put these emerging artists on your radarThis crop of six new talents is poised to shake up the art world. Get to know them now
By Tianna Williams
-
 Dining at Pyrá feels like a Mediterranean kiss on both cheeks
Dining at Pyrá feels like a Mediterranean kiss on both cheeksDesigned by House of Dré, this Lonsdale Road addition dishes up an enticing fusion of Greek and Spanish cooking
By Sofia de la Cruz
-
 Creased, crumpled: S/S 2025 menswear is about clothes that have ‘lived a life’
Creased, crumpled: S/S 2025 menswear is about clothes that have ‘lived a life’The S/S 2025 menswear collections see designers embrace the creased and the crumpled, conjuring a mood of laidback languor that ran through the season – captured here by photographer Steve Harnacke and stylist Nicola Neri for Wallpaper*
By Jack Moss
-
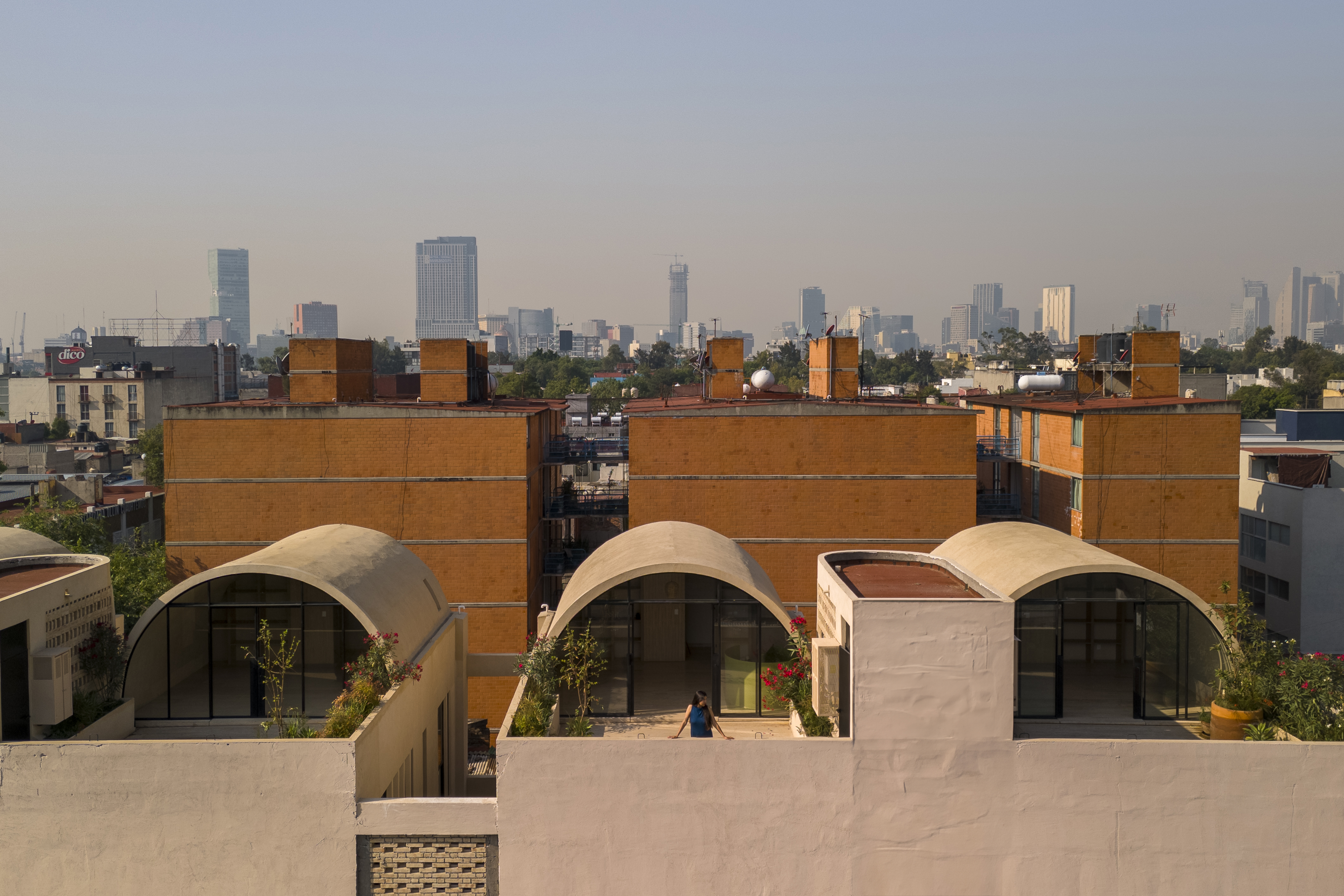 A barrel vault rooftop adds drama to these homes in Mexico City
A barrel vault rooftop adds drama to these homes in Mexico CityExplore Mariano Azuela 194, a housing project by Bloqe Arquitetura, which celebrates Mexico City's Santa Maria la Ribera neighbourhood
By Ellie Stathaki
-
 Explore a minimalist, non-religious ceremony space in the Baja California Desert
Explore a minimalist, non-religious ceremony space in the Baja California DesertSpiritual Enclosure, a minimalist, non-religious ceremony space designed by Ruben Valdez in Mexico's Baja California Desert, offers flexibility and calm
By Ellie Stathaki
-
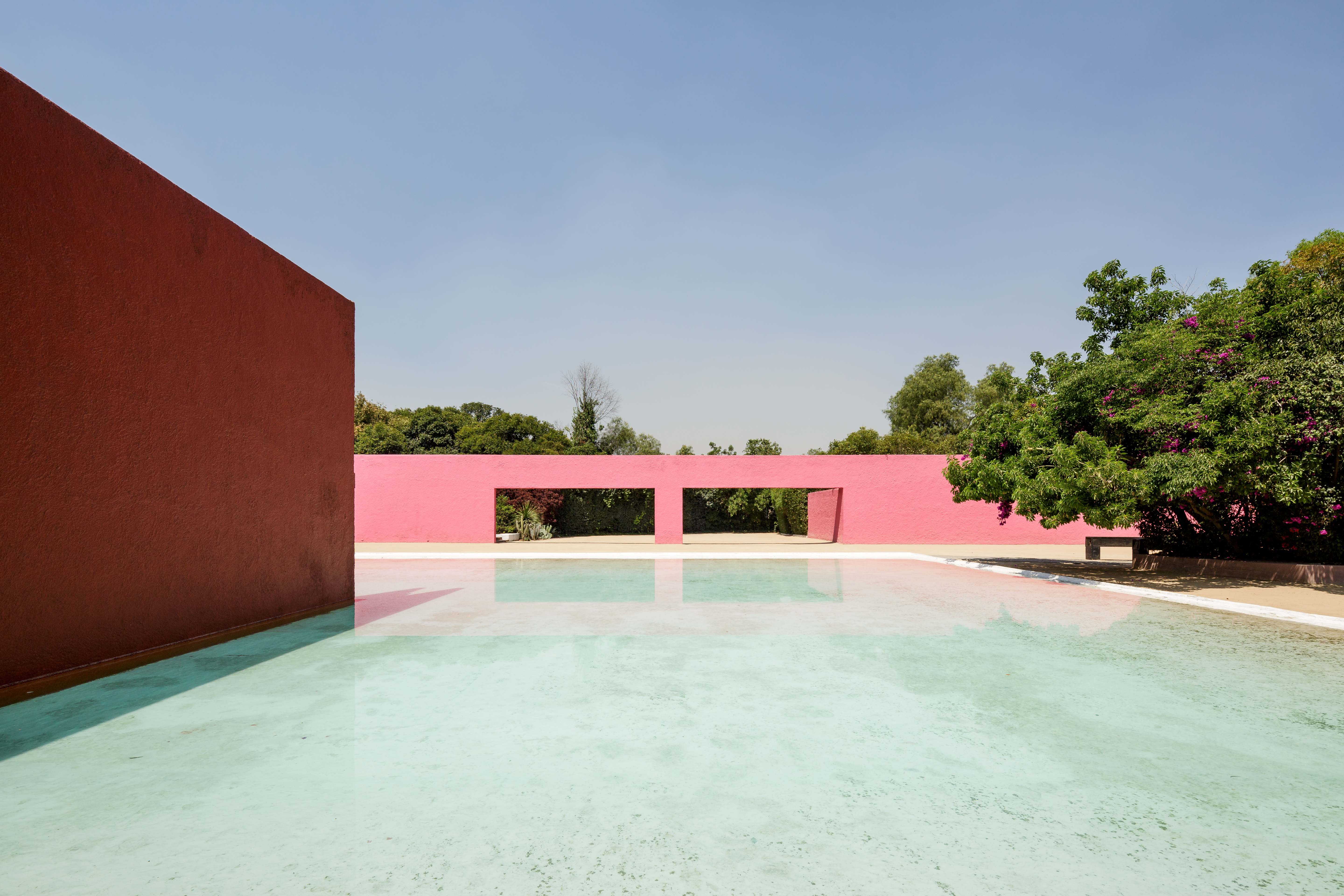 La Cuadra: Luis Barragán’s Mexico modernist icon enters a new chapter
La Cuadra: Luis Barragán’s Mexico modernist icon enters a new chapterLa Cuadra San Cristóbal by Luis Barragán is reborn through a Fundación Fernando Romero initiative in Mexico City; we meet with the foundation's founder, architect and design curator Fernando Romero to discuss the plans
By Mimi Zeiger
-
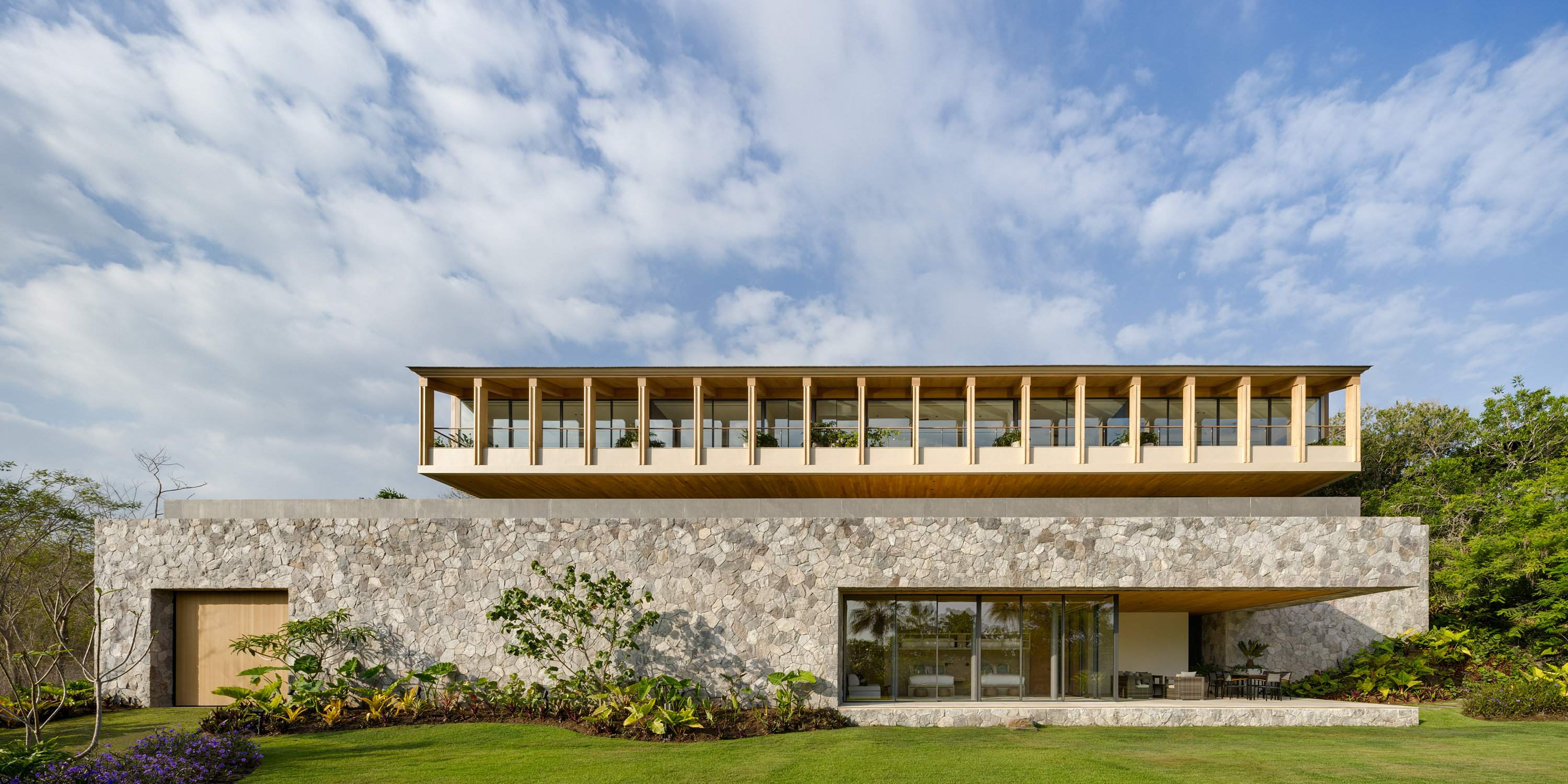 Enjoy whale watching from this east coast villa in Mexico, a contemporary oceanside gem
Enjoy whale watching from this east coast villa in Mexico, a contemporary oceanside gemEast coast villa Casa Tupika in Riviera Nayarit, Mexico, is designed by architecture studios BLANCASMORAN and Rzero to be in harmony with its coastal and tropical context
By Tianna Williams
-
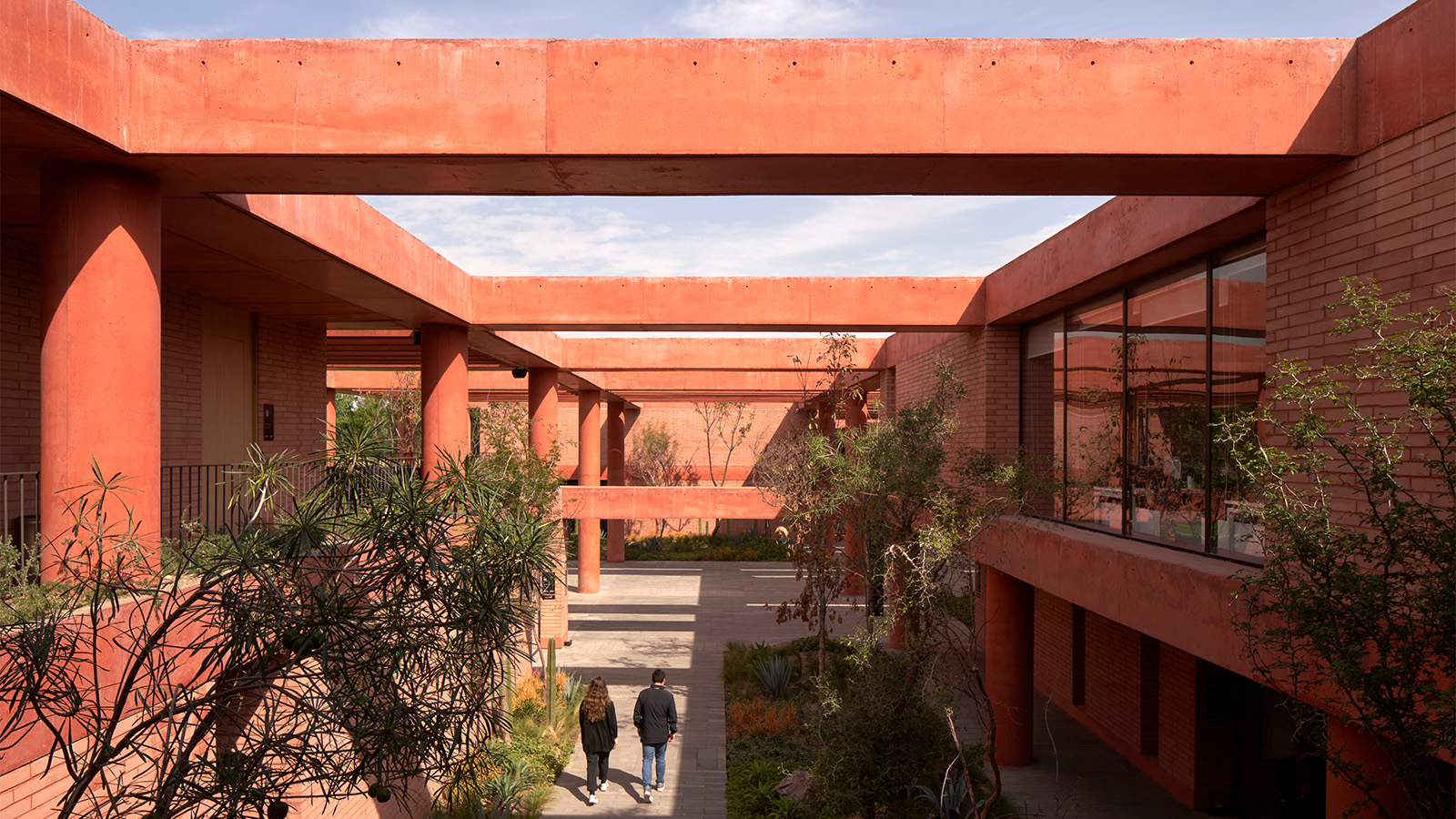 Mexico's long-lived football club Atlas FC unveils its new grounds
Mexico's long-lived football club Atlas FC unveils its new groundsSordo Madaleno designs a new home for Atlas FC; welcome to Academia Atlas, including six professional football fields, clubhouses, applied sport science facilities and administrative offices
By Tianna Williams
-
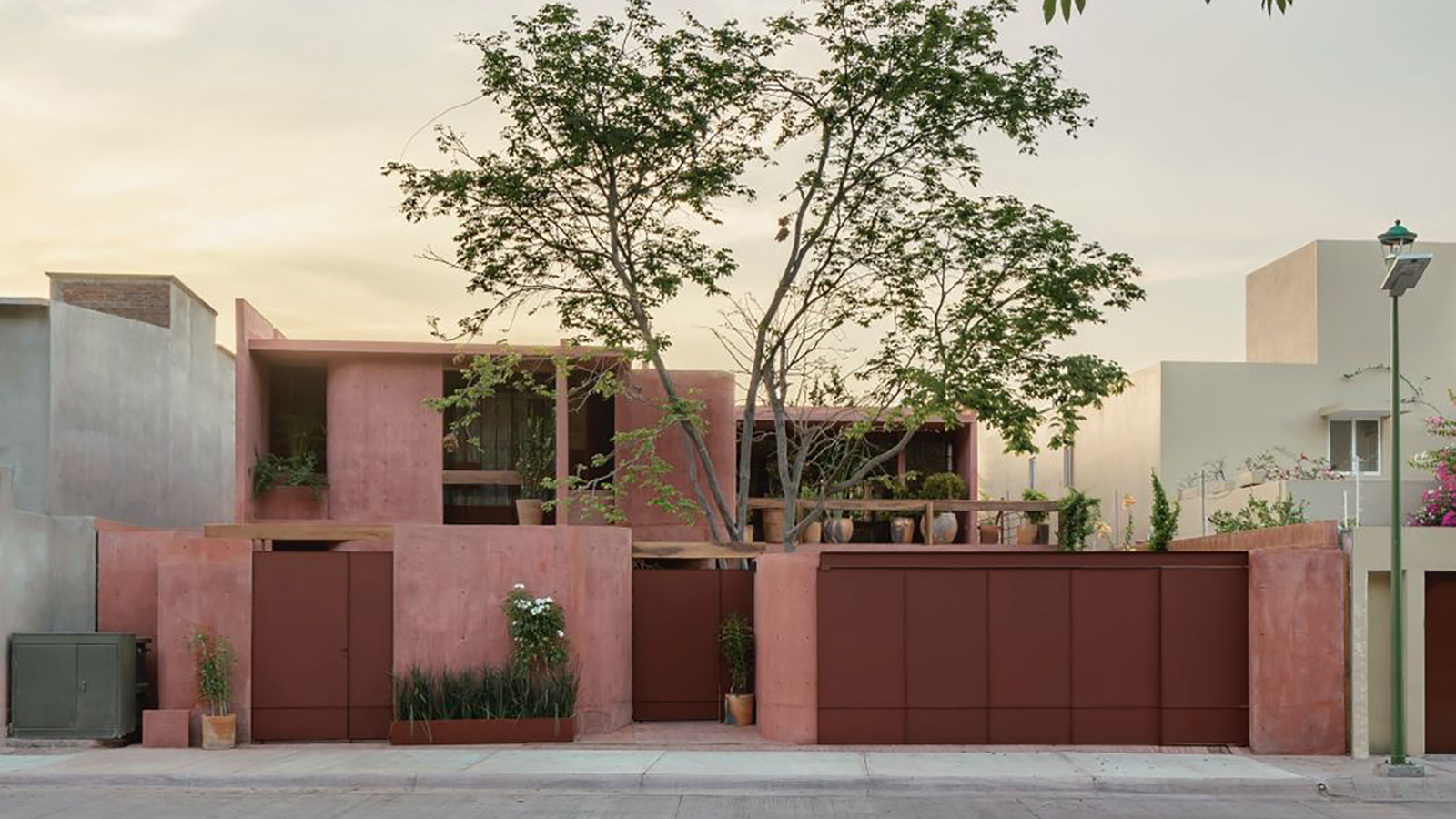 Discover Casa Roja, a red spatial exploration of a house in Mexico
Discover Casa Roja, a red spatial exploration of a house in MexicoCasa Roja, a red house in Mexico by architect Angel Garcia, is a spatial exploration of indoor and outdoor relationships with a deeply site-specific approach
By Ellie Stathaki
-
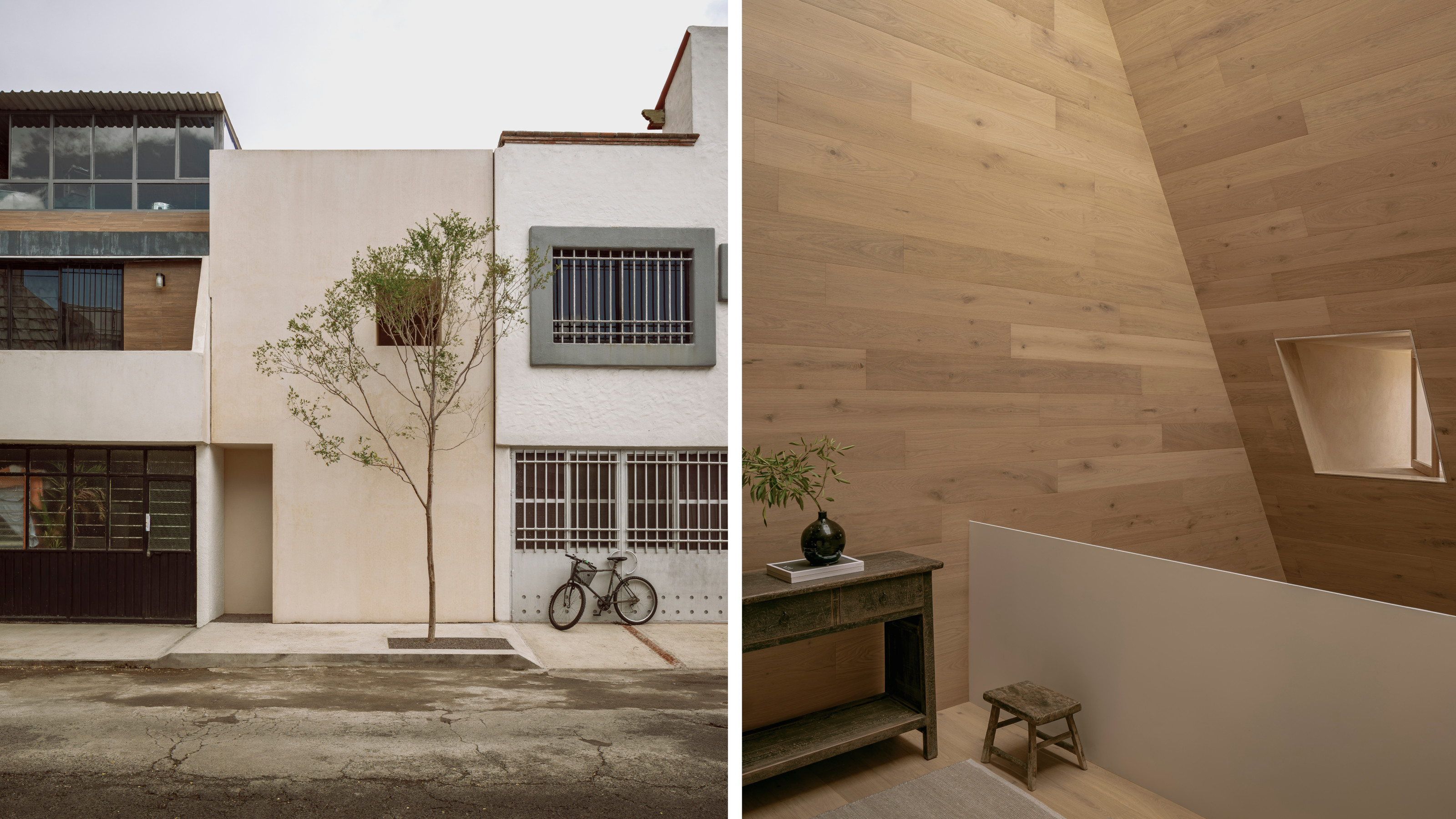 HW Studio’s Casa Emma transforms a humble terrace house into a realm of light and space
HW Studio’s Casa Emma transforms a humble terrace house into a realm of light and spaceThe living spaces in HW Studio’s Casa Emma, a new one-bedroom house in Morelia, Mexico, appear to have been carved from a solid structure
By Jonathan Bell
-
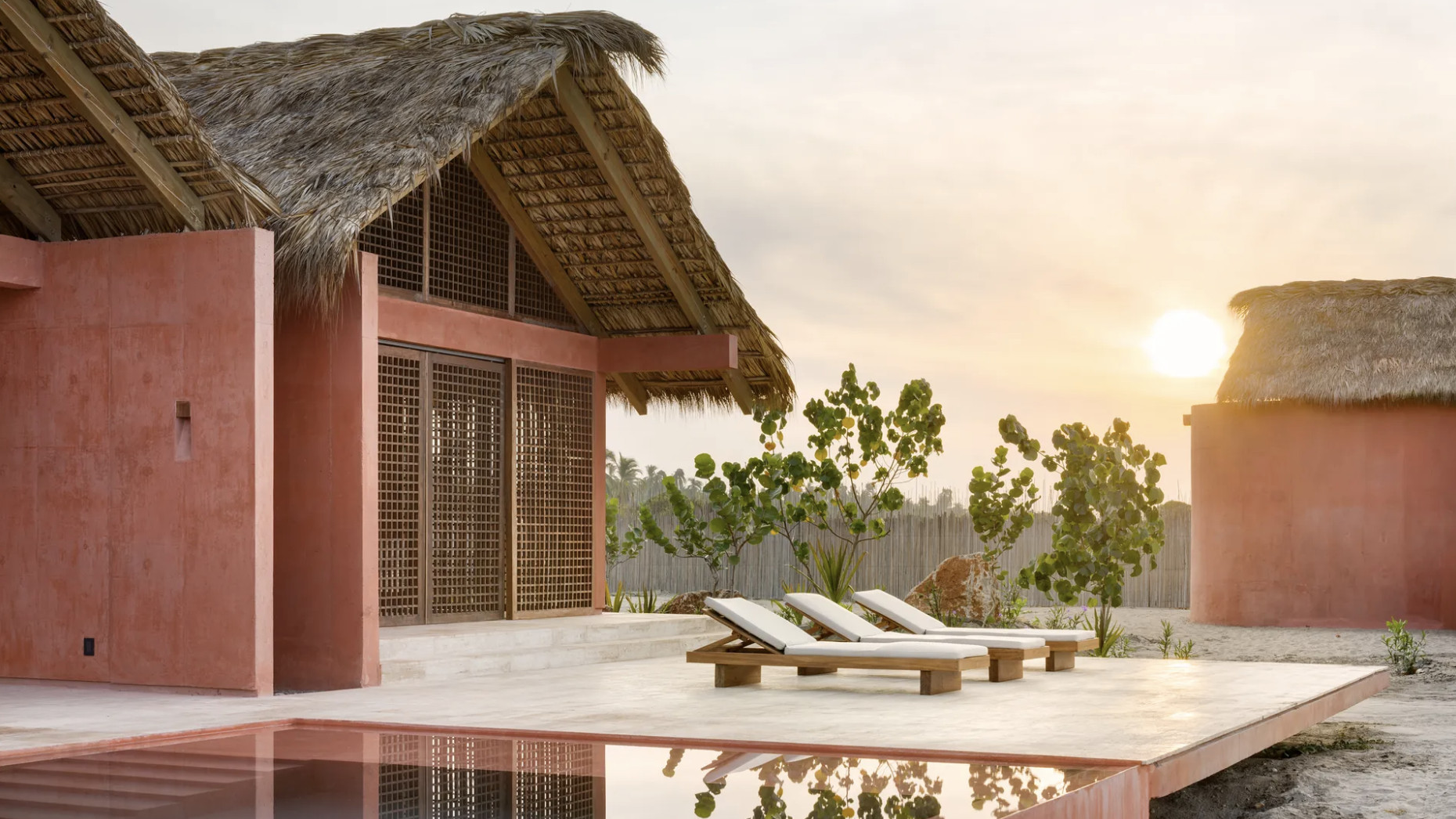 An Oaxacan retreat offers a new take on the Mexican region's architecture
An Oaxacan retreat offers a new take on the Mexican region's architectureThis Oaxacan retreat, Casa Caimán by Mexican practice Bloqe Arquitectura, is a dreamy beachside complex on the Pacific coast
By Léa Teuscher