Lochside House in Scotland wins RIBA House of the Year
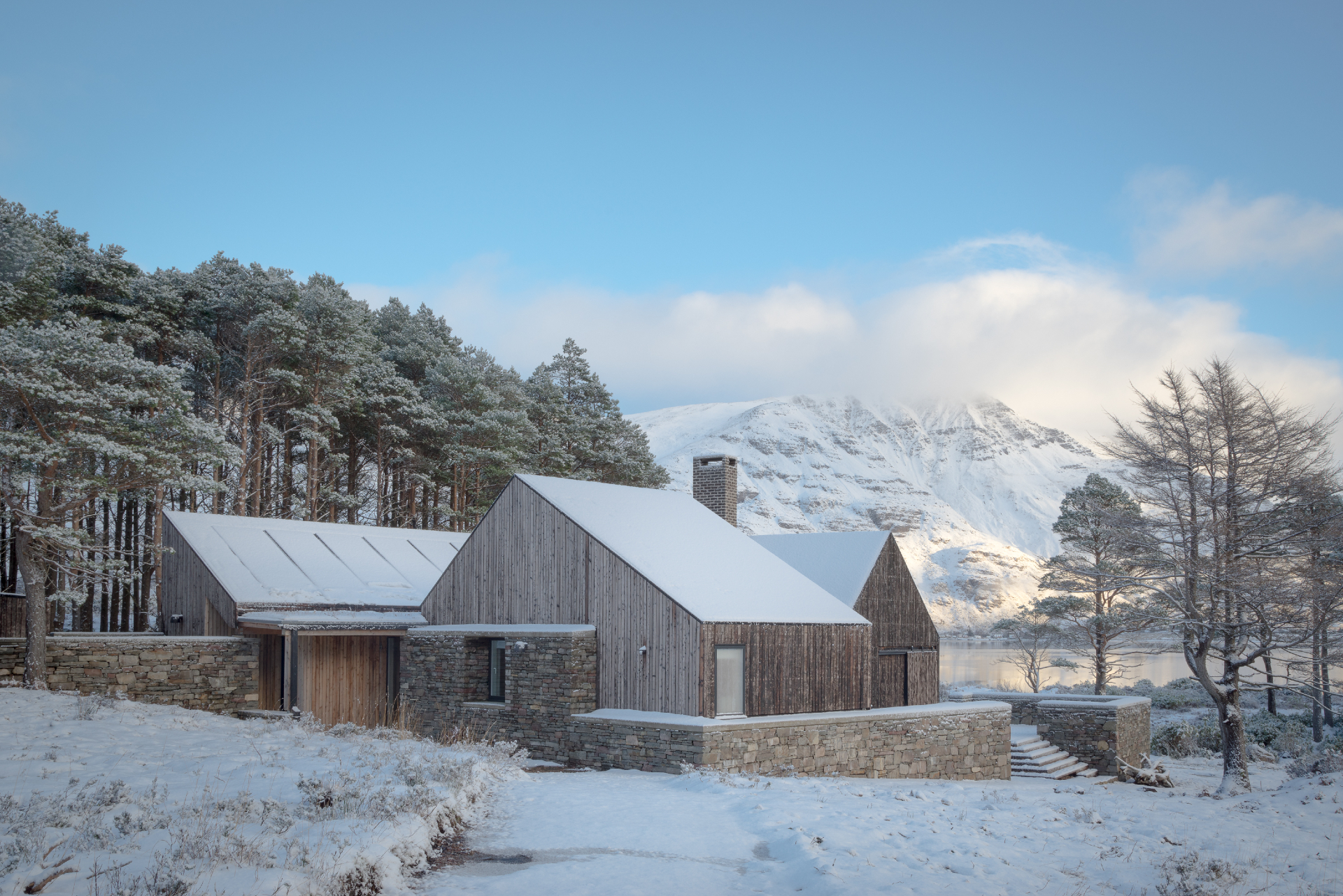
A timber clad family home, tucked away by a lake on the West Highlands of Scotland has won RIBA House of the Year. Designed by Cambridge-based Haysom Ward Miller Architects, the house was praised by the judges as ‘an exemplar of its genre', due to the ‘care in the design and in the building of this house'.
The near-200 sq m structure follows local vernacular, using timber and pitched roofs (yet without trying to copy existing buildings, hasten to add the architects), cutting a discreet figure against the rich and natural Scottish landscape. Set by the water, the building feels modern yet also ‘of its place', seamlessly integrating with its setting and using the context to inform both material and volumetric choices.
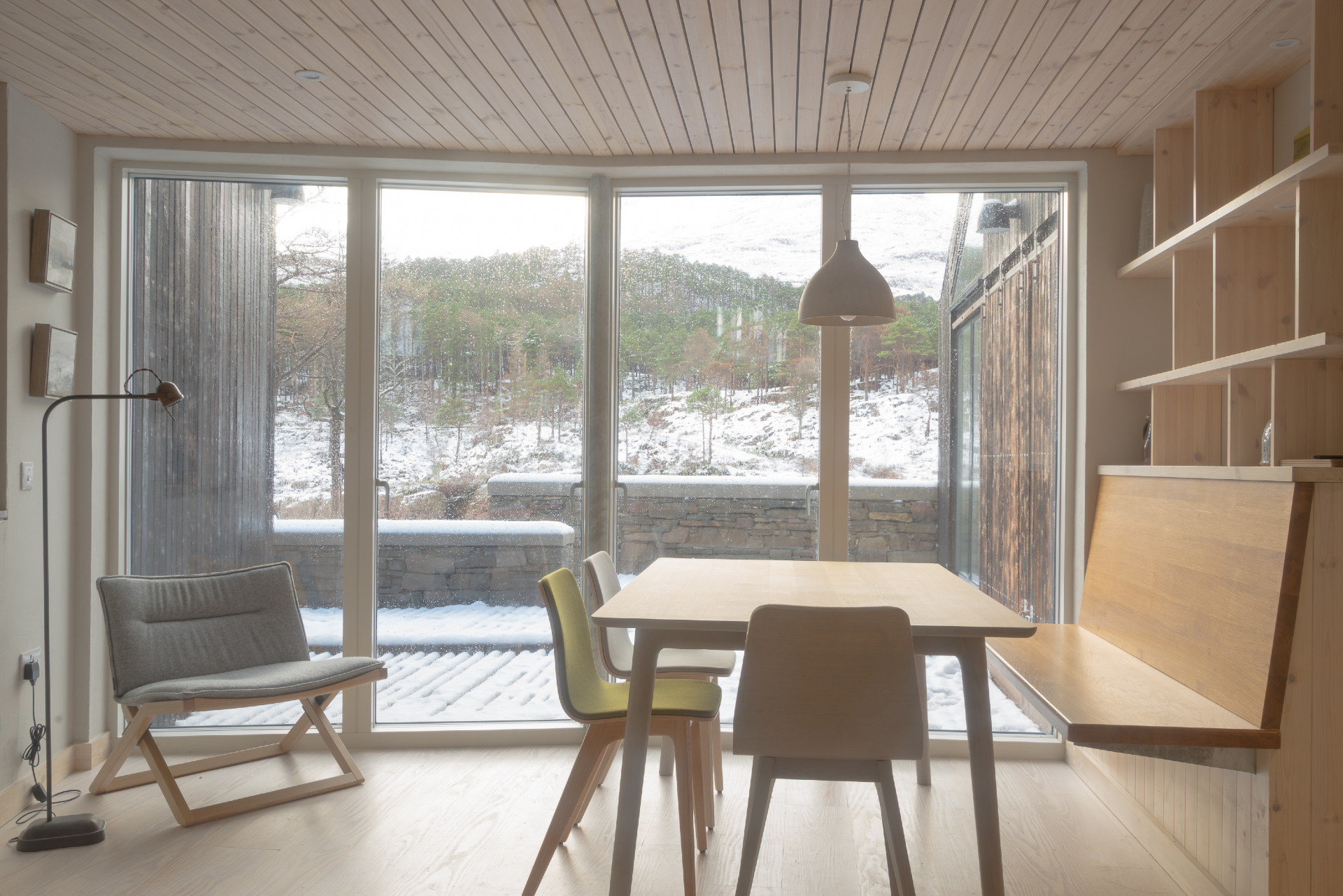
The house is created to be completely off-grid, yet has all the comforts of a modern home.
On top of its highly contextual approach, the house was designed to be completely off-grid and environmentally friendly. Most of the construction used prefabricated elements, so as to minimise the impact of a building site on the surrounding land. At the same time, the house is serviced by its own water supply, electrical system and sewage treatment.
The project's three main minimalist volumes are wrapped in highly insulated SIP panels, while the Scottish larch cladding was charred using ‘a variation of the traditional Japanese shou-sugi-ban technique to achieve both naturally varied colouring and improved durability', explain the architects; which is, in fact, a fitting example of how the house's modern design combines both a contemporary aesthetic and key sustainability values that helped to ensure its place on the RIBA shortlist.
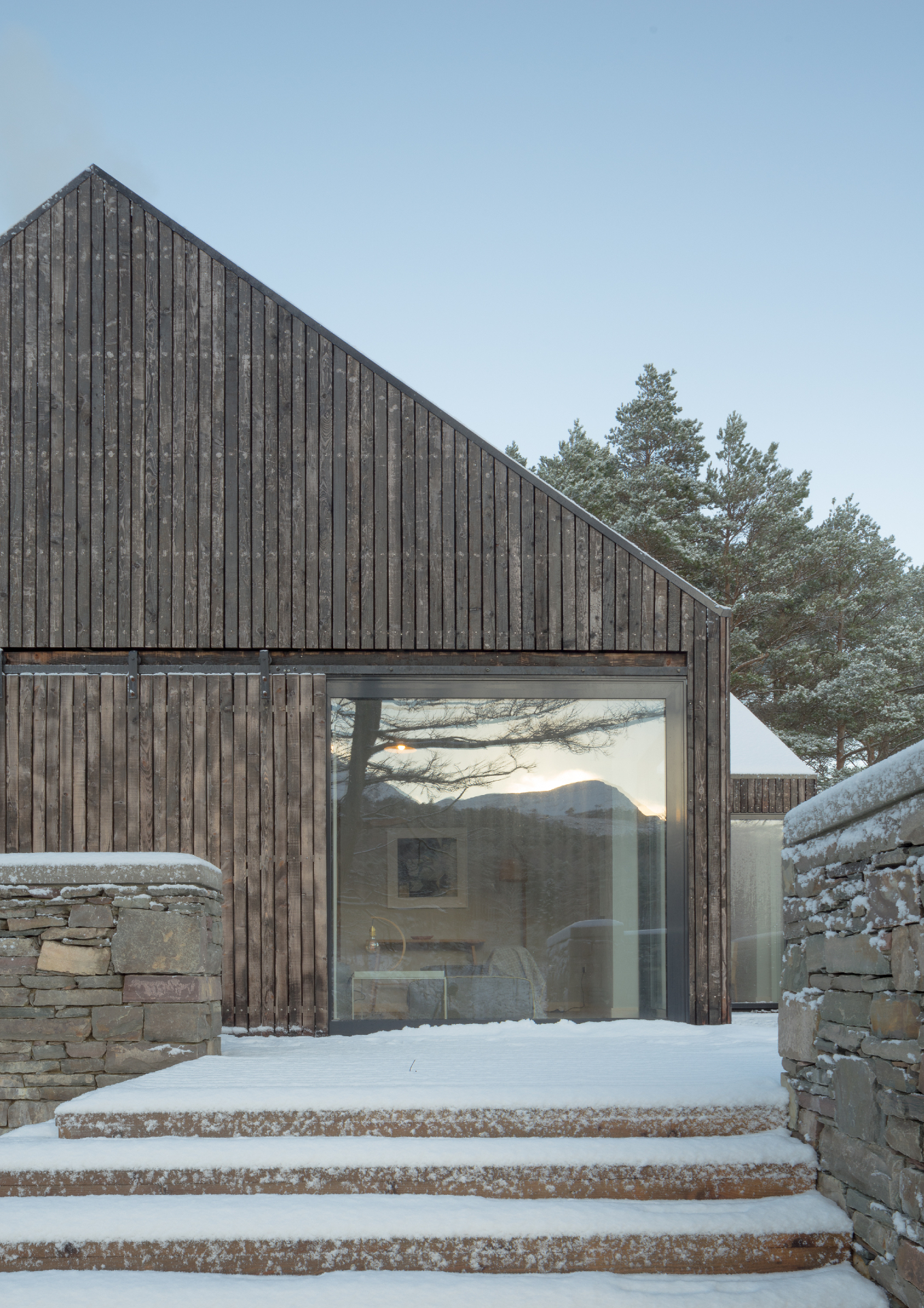
The structure, designed for private clients, is clad in timber.
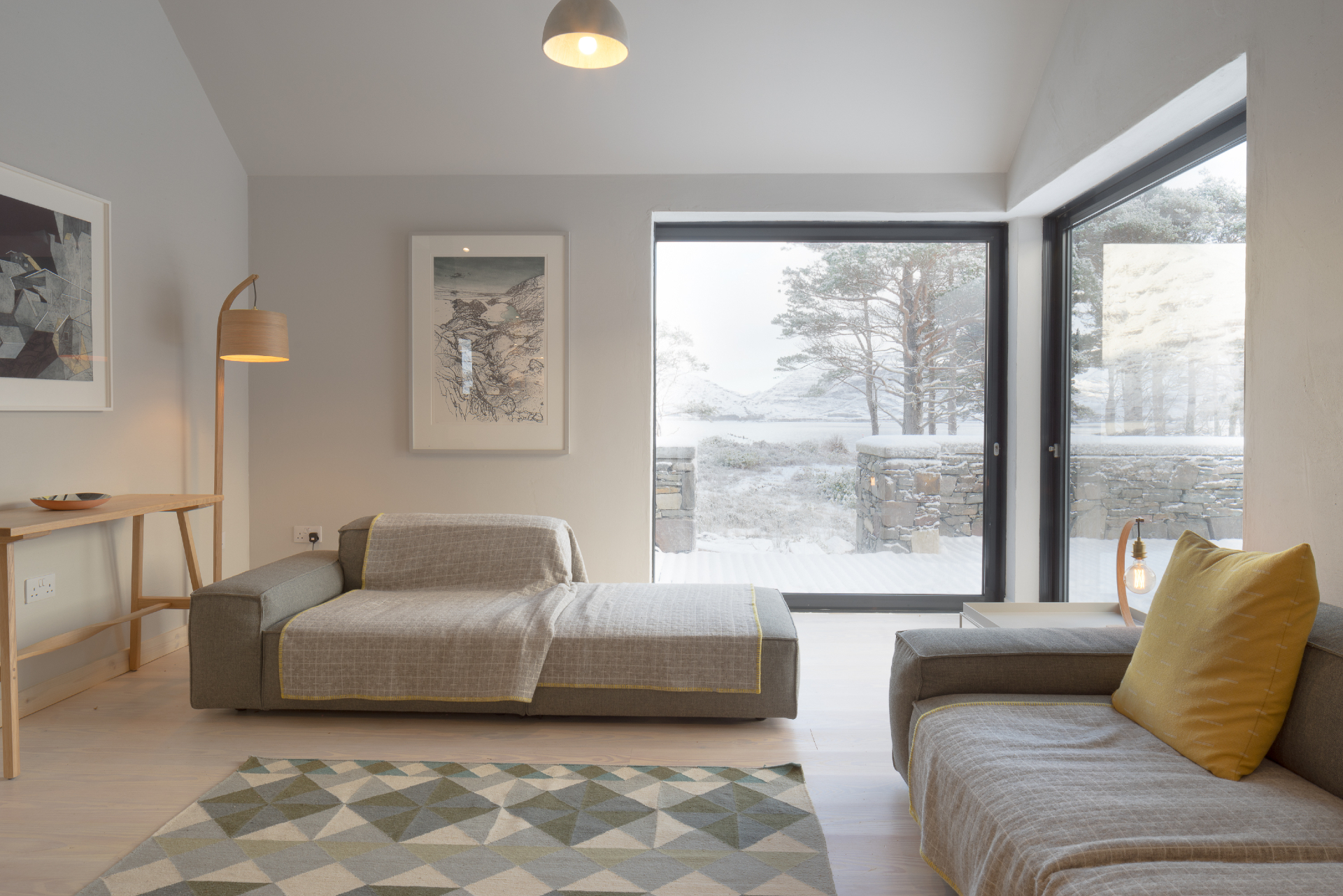
The building’s integration with the landscape and stunning views impressed the judges.
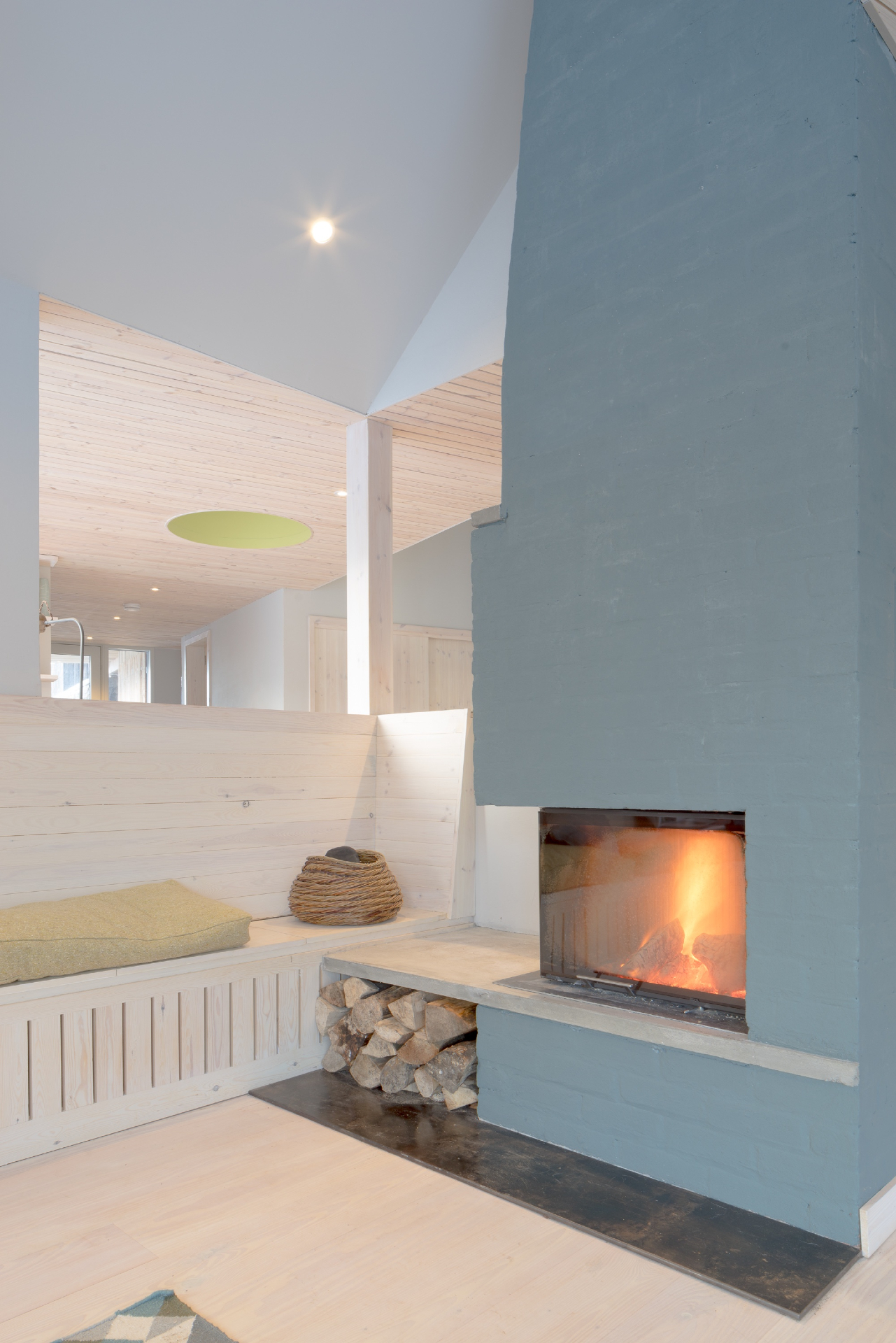
The house was designed with sustainable principles in mind.
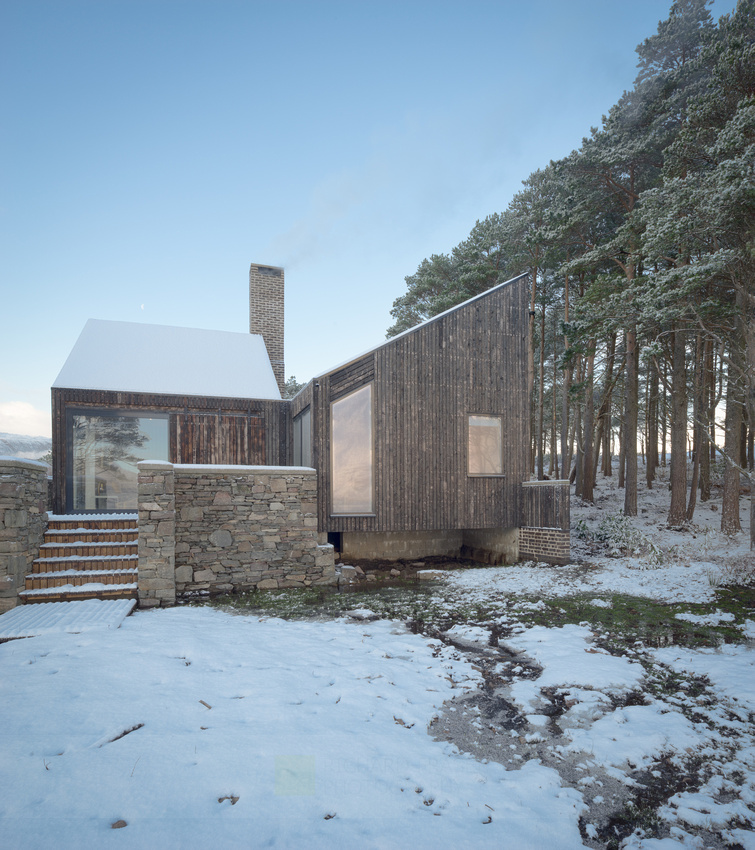
Most of the construction used prefabricated elements, minimising the impact of a building site on the surrounding land.

Lochside House has the rich and natural Scottish landscape as its backdrop
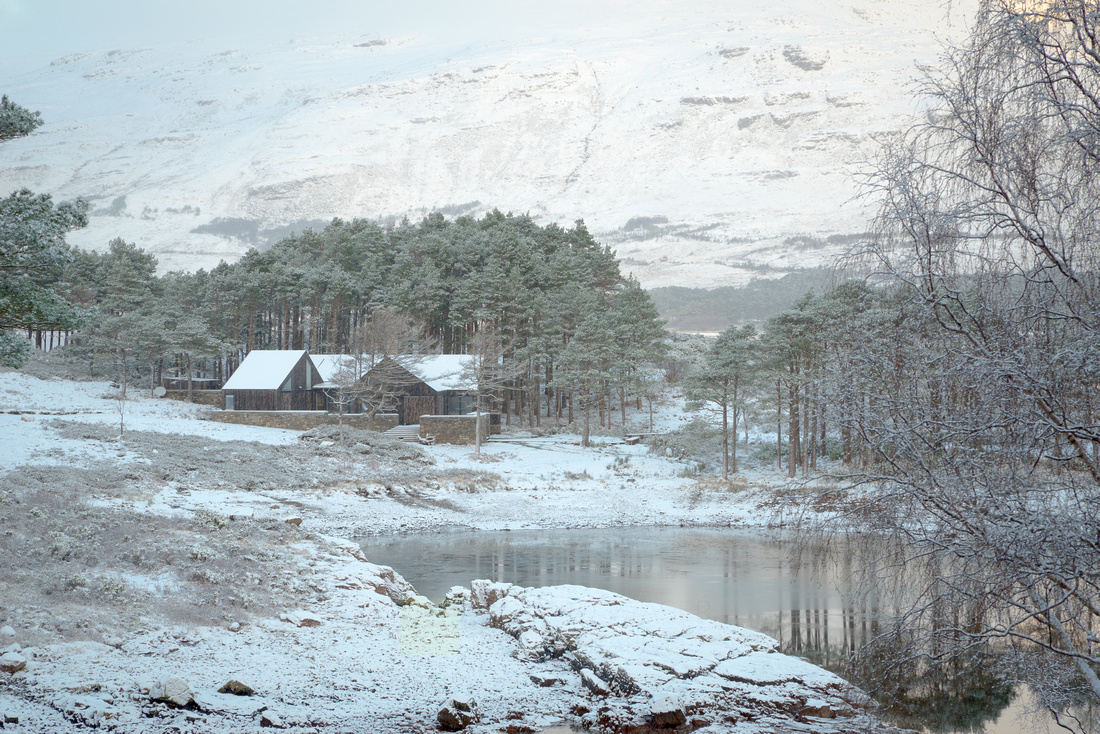
The three volumes are wrapped in highly insulated SIP panels, while the Scottish larch cladding was charred, drawing on traditional Japanese techniques.
INFORMATION
For more information visit the website of Haysom Ward Miller Architects
Receive our daily digest of inspiration, escapism and design stories from around the world direct to your inbox.
Ellie Stathaki is the Architecture & Environment Director at Wallpaper*. She trained as an architect at the Aristotle University of Thessaloniki in Greece and studied architectural history at the Bartlett in London. Now an established journalist, she has been a member of the Wallpaper* team since 2006, visiting buildings across the globe and interviewing leading architects such as Tadao Ando and Rem Koolhaas. Ellie has also taken part in judging panels, moderated events, curated shows and contributed in books, such as The Contemporary House (Thames & Hudson, 2018), Glenn Sestig Architecture Diary (2020) and House London (2022).
-
 Click to buy: how will we buy watches in 2026?
Click to buy: how will we buy watches in 2026?Time was when a watch was bought only in a shop - the trying on was all part of the 'white glove' sales experience. But can the watch industry really put off the digital world any longer?
-
 Don't miss these art exhibitions to see in January
Don't miss these art exhibitions to see in JanuaryStart the year with an inspiring dose of culture - here are the best things to see in January
-
 Unmissable fashion exhibitions to add to your calendar in 2026
Unmissable fashion exhibitions to add to your calendar in 2026From a trip back to the 1990s at Tate Britain to retrospectives on Schiaparelli, Madame Grès and Vivienne Westwood, 2026 looks set to continue the renaissance of the fashion exhibition
-
 This curved brick home by Flawk blends quiet sophistication and playful details
This curved brick home by Flawk blends quiet sophistication and playful detailsDistilling developer Flawk’s belief that architecture can be joyful, precise and human, Runda brings a curving, sculptural form to a quiet corner of north London
-
 A compact Scottish home is a 'sunny place,' nestled into its thriving orchard setting
A compact Scottish home is a 'sunny place,' nestled into its thriving orchard settingGrianan (Gaelic for 'sunny place') is a single-storey Scottish home by Cameron Webster Architects set in rural Stirlingshire
-
 Porthmadog House mines the rich seam of Wales’ industrial past at the Dwyryd estuary
Porthmadog House mines the rich seam of Wales’ industrial past at the Dwyryd estuaryStröm Architects’ Porthmadog House, a slate and Corten steel seaside retreat in north Wales, reinterprets the area’s mining and ironworking heritage
-
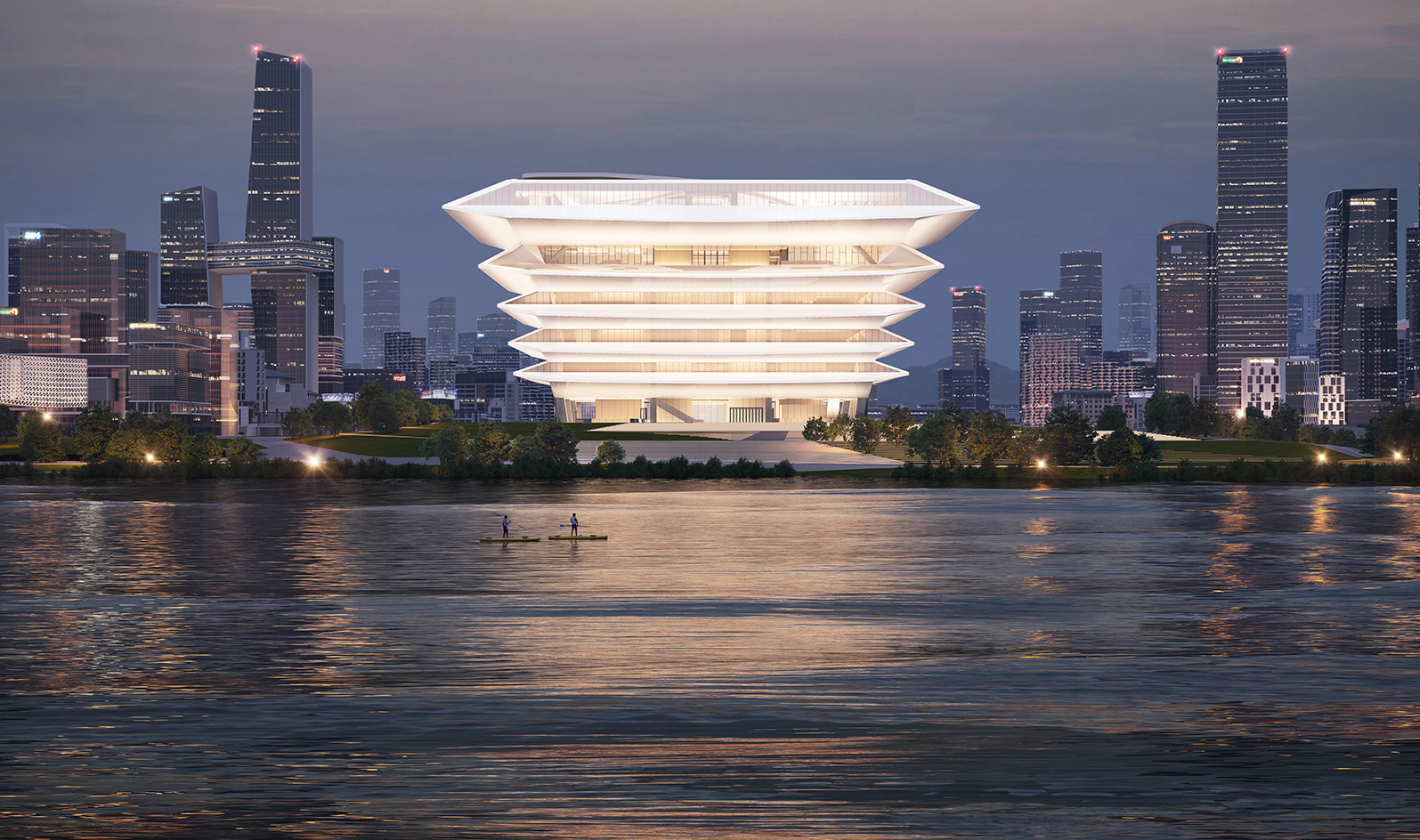 The RIBA Asia Pacific Awards reward impactful, mindful architecture – here are the winners
The RIBA Asia Pacific Awards reward impactful, mindful architecture – here are the winnersThe 2025 RIBA Asia Pacific Awards mark the accolade’s first year – and span from sustainable mixed-use towers to masterplanning and housing
-
 Arbour House is a north London home that lies low but punches high
Arbour House is a north London home that lies low but punches highArbour House by Andrei Saltykov is a low-lying Crouch End home with a striking roof structure that sets it apart
-
 A former agricultural building is transformed into a minimal rural home by Bindloss Dawes
A former agricultural building is transformed into a minimal rural home by Bindloss DawesZero-carbon design meets adaptive re-use in the Tractor Shed, a stripped-back house in a country village by Somerset architects Bindloss Dawes
-
 RIBA House of the Year 2025 is a ‘rare mixture of sensitivity and boldness’
RIBA House of the Year 2025 is a ‘rare mixture of sensitivity and boldness’Topping the list of seven shortlisted homes, Izat Arundell’s Hebridean self-build – named Caochan na Creige – is announced as the RIBA House of the Year 2025
-
 In addition to brutalist buildings, Alison Smithson designed some of the most creative Christmas cards we've seen
In addition to brutalist buildings, Alison Smithson designed some of the most creative Christmas cards we've seenThe architect’s collection of season’s greetings is on show at the Roca London Gallery, just in time for the holidays