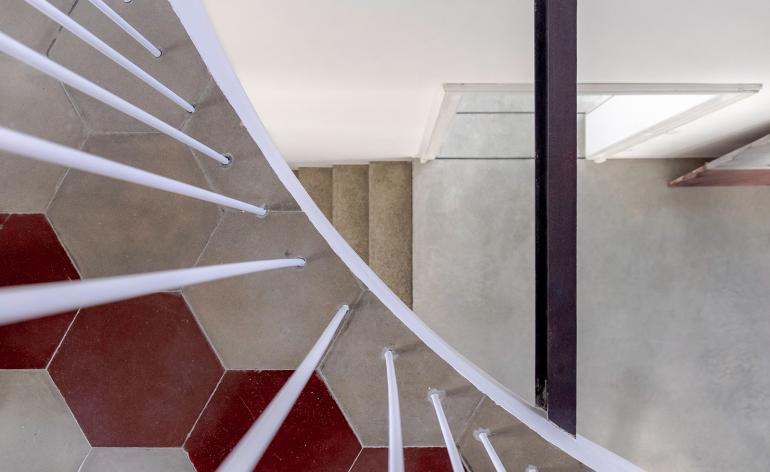Former garage in Milan’s Porta Volta renovated into a home for a sailing champion
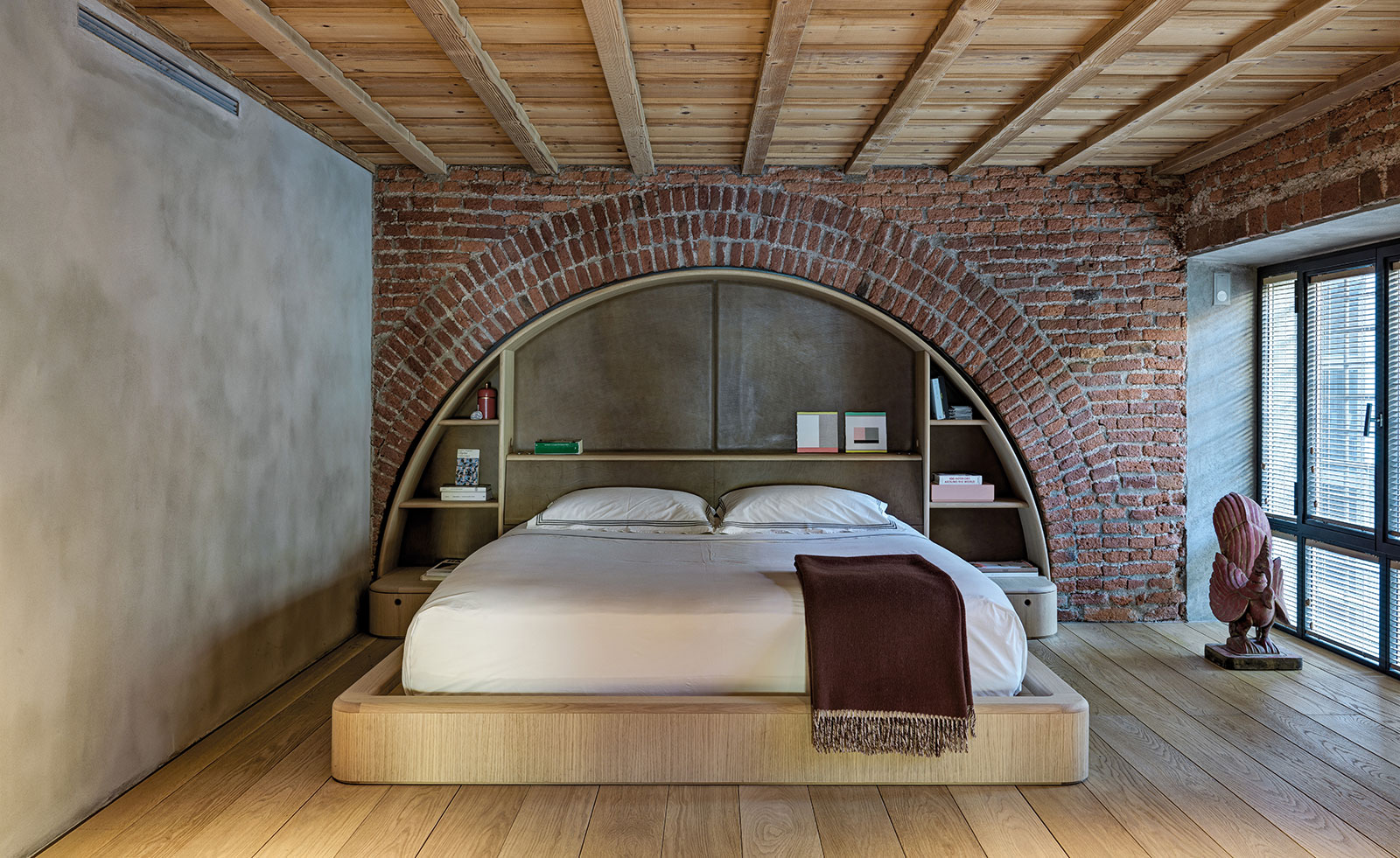
Porta Volta is where contemporary Milan seems to come together. The dramatic new architecture of Herzog & de Meuron’s glass temple for Fondazione Feltrinelli sits beside the ornate 1880 Porta Volta toll gates and dominates Chinatown’s pedestrianised main drag, while a long-established Chinese population now interweaves with a trendy new youth contingent. The area is fast becoming one of Milan’s most dynamic – a perfect location, then, for a luxury goods entrepreneur to make his base.
A converted auto-repair garage, this loft faces another, still active, auto-repair shop across the courtyard. The soaring 19th-century volume, which retains its original exposed brick, with archways inside and out, has been turned into an intimate home by local architect Tommaso Fantoni.
Fantoni has an enviable design pedigree; the grandson of the legendary architect and co-founder of the Tecno furniture brand, Osvaldo Borsani (whose former home, in Varedo, Fontani opened up to the public this spring, see W*230), he was raised by Borsani’s daughter, Valeria Fantoni-Borsani, and Marco Fantoni, both accomplished designers in their own right, and spent his childhood around his grandfather’s factory. ‘My parents always worked together with my grandfather, and through them I’ve absorbed his professional outlook,’ he says.
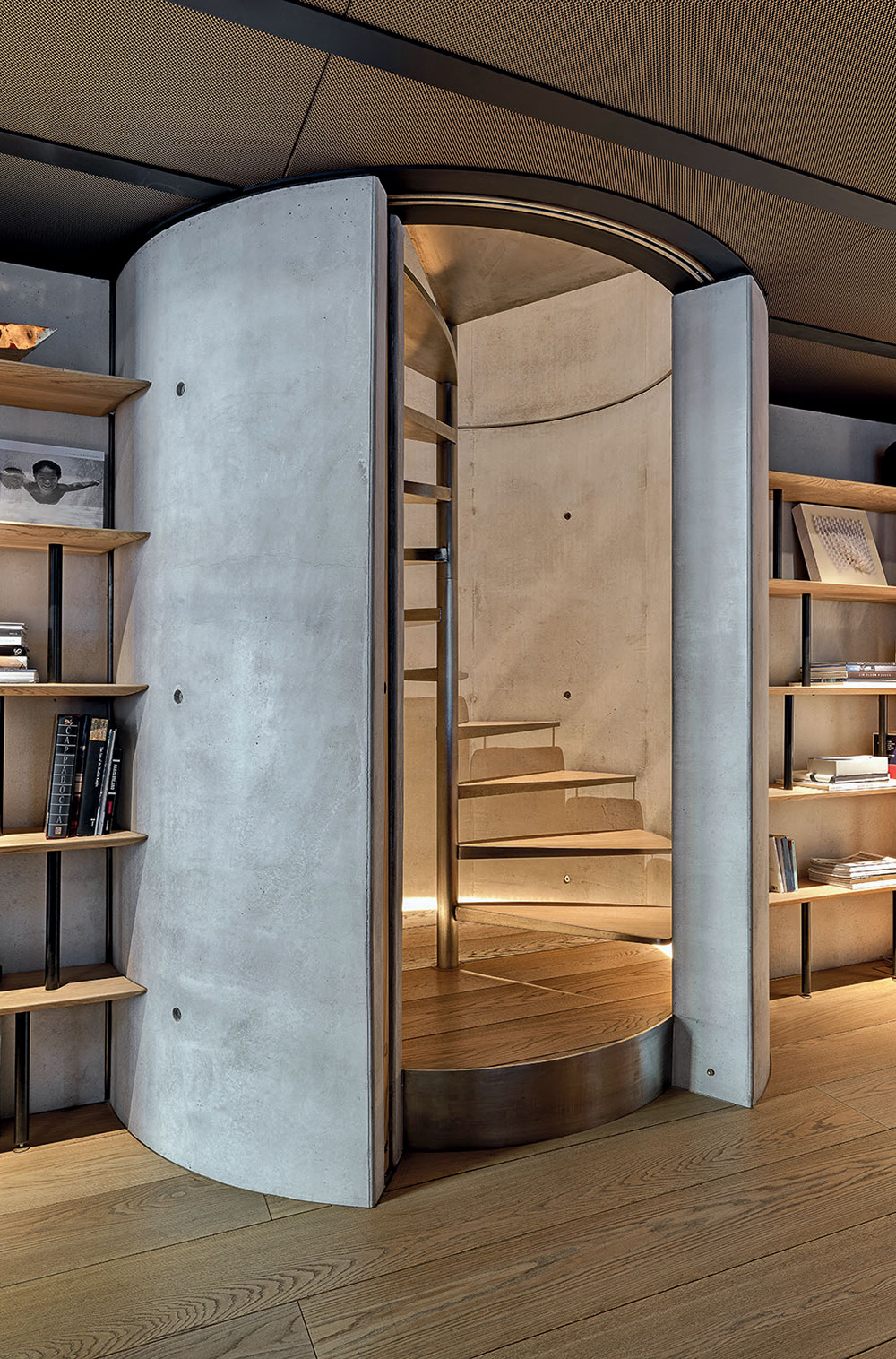
The staircase within its cylindrical concrete surround.
After more than a decade working with Norman Foster in his New York office, Fantoni launched his own studio in Milan, in 2015. His solo CV includes a new design for the Arnaldo Pomodoro Foundation in 2012 – the transformation of a mechanical workshop into a gallery – and he is now developing two more industrial buildings as residences.
The Porta Volta loft, recently completed after a year of renovation, reflects the passions of its owner, a sailing champion. The two-level, 300 sq m, two-bedroom home is defined by four materials – wood, iron, brick and concrete – and is distinctive in its details, from brass edges along the oak floors, to rounded corners on the satiny concrete walls. ‘It’s the quality of the design and the details that appeals to me,’ says Fantoni, illuminating the entire loft with the press of a flat, coin-sized button of polished steel. ‘The simplest things are always the most beautiful.’ With a fastidiousness he picked up from his years with Foster – a ‘maniac for details’ – he created around 150 designs for this project, including furniture, fixtures and fittings.
‘I devised everything down to the toilet paper holder,’ he says. In the grand living room at the entrance, still sunk a metre into the ground, just as the old repair shop was, the lofty coffered ceiling has been refitted with fresh larch wood; the floors are laid with wide oak planks, blackened in the gaps in-between to recall how sailing boats are built. The central spiral staircase – the most difficult technical feat – features cylindrical concrete walls with a rounded sliding door that opens to reveal propeller-inspired steps with oak treads.
RELATED STORY
The concrete column links the ground floor – home to the living room, a guest bedroom and bathroom, a stainless steel kitchen and a custom bookcase-lined study – with the upstairs master bedroom and its dressing room. Upstairs, the arches offer a view over the breadth of the apartment; a pair of surfboards can be seen propped against one wall, and hand drums line another. ‘It’s a great space for parties,’ says Fantoni, leaning against the thin steel cable that creates an unobtrusive balustrade. ‘They frequently get a hundred people here.’
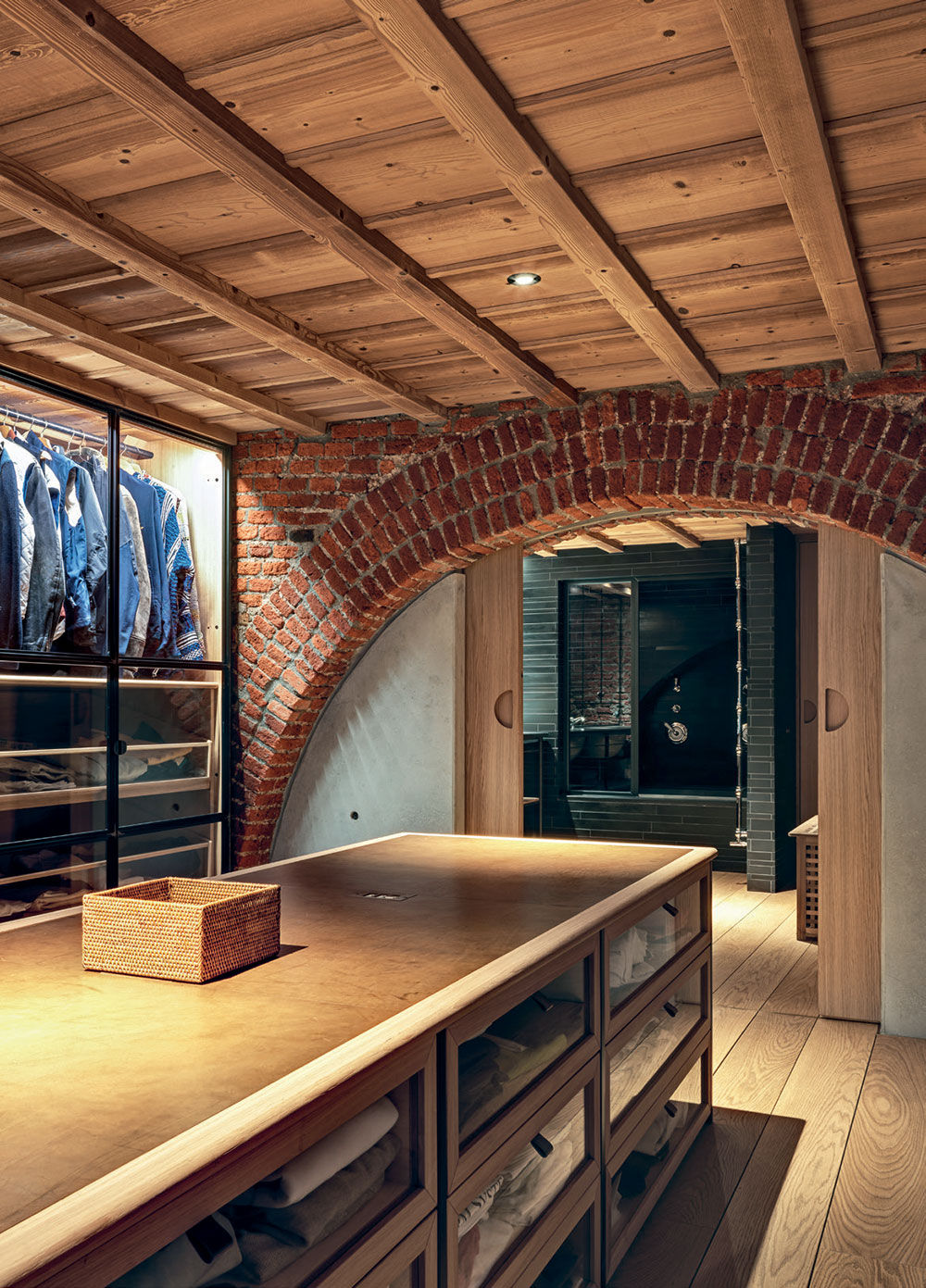
The dressing room, with half-moon details on the doors, and the bathroom beyond.
The brick arches have shaped not just the layout but details such as the master bedroom’s rawhide-covered wooden headboard, which has been custom built into an arch’s curves. The bed too – in pale oak with curved corners and hidden storage drawers – was designed for the space. The master bath is equally thoughtful, with linear tiles in soot-dark slate sourced from Liguria, where the owner frequently goes to sail. The inky hue creates a cool tranquility in the room, where Fantoni drew up a large nook that functions as a bath, shower and steam room. He sits down in the empty tub, illustrating the well-planned proportions and angles that render it cosy.
But his real excitement is reserved for another detail. On the many sliding doors of the apartment, which close with the neat swoosh of magnets, a hollowed half-moon serves as a handle, and in the small but perfectly organised walk-in closet, he’s mapped the full-length mirror around the curvature. ‘It’s exactly the same half-moon as in the master bedroom in the Borsani house,’ he says, running his fingers over the crescent. ‘But I had no idea until after I had completed this project and I opened up my grandfather’s house this spring. Some things just come to you.
As originally featured in the December 2018 issue of Wallpaper* (W*237)
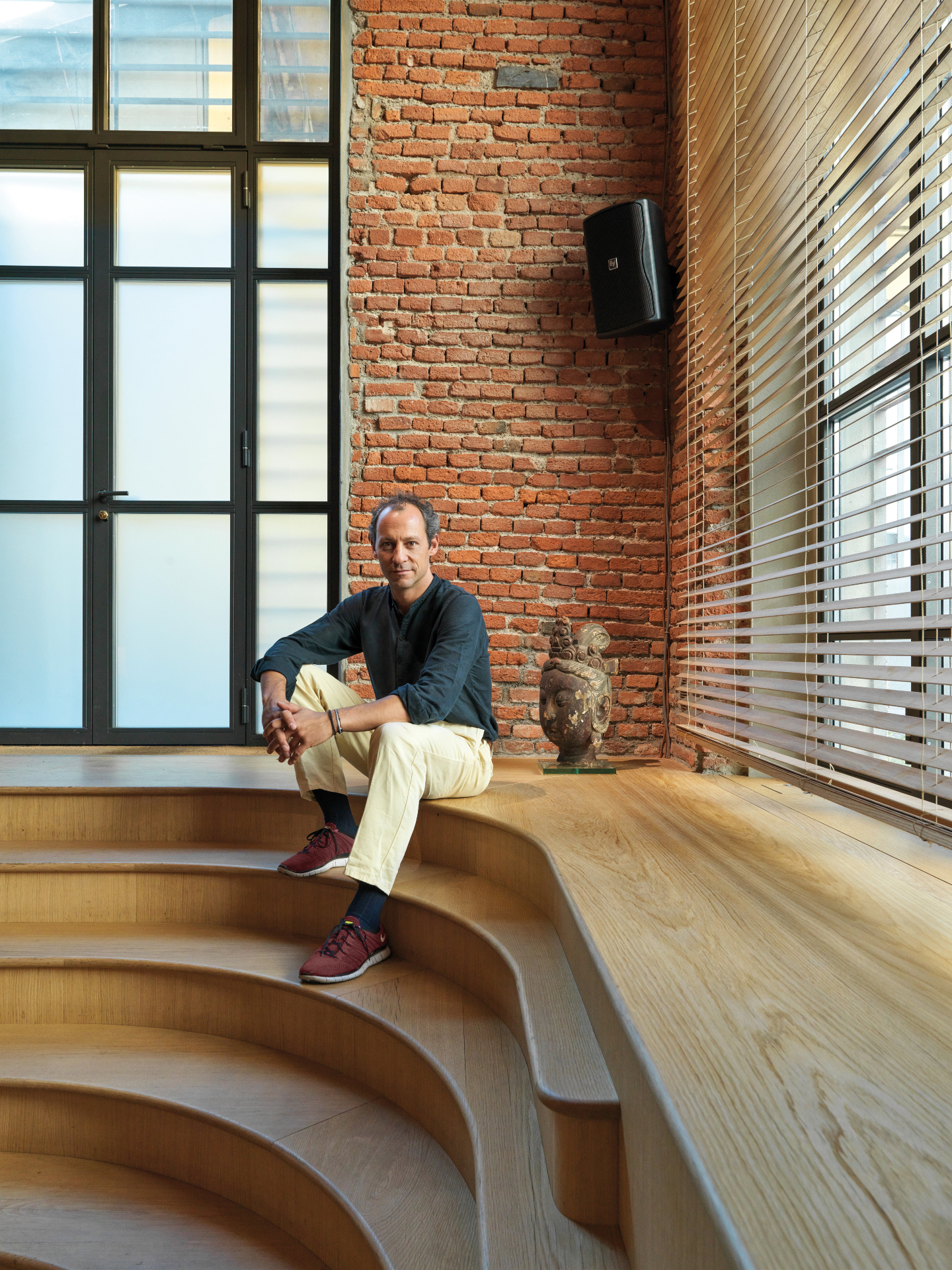
Architect Tommaso Fantoni
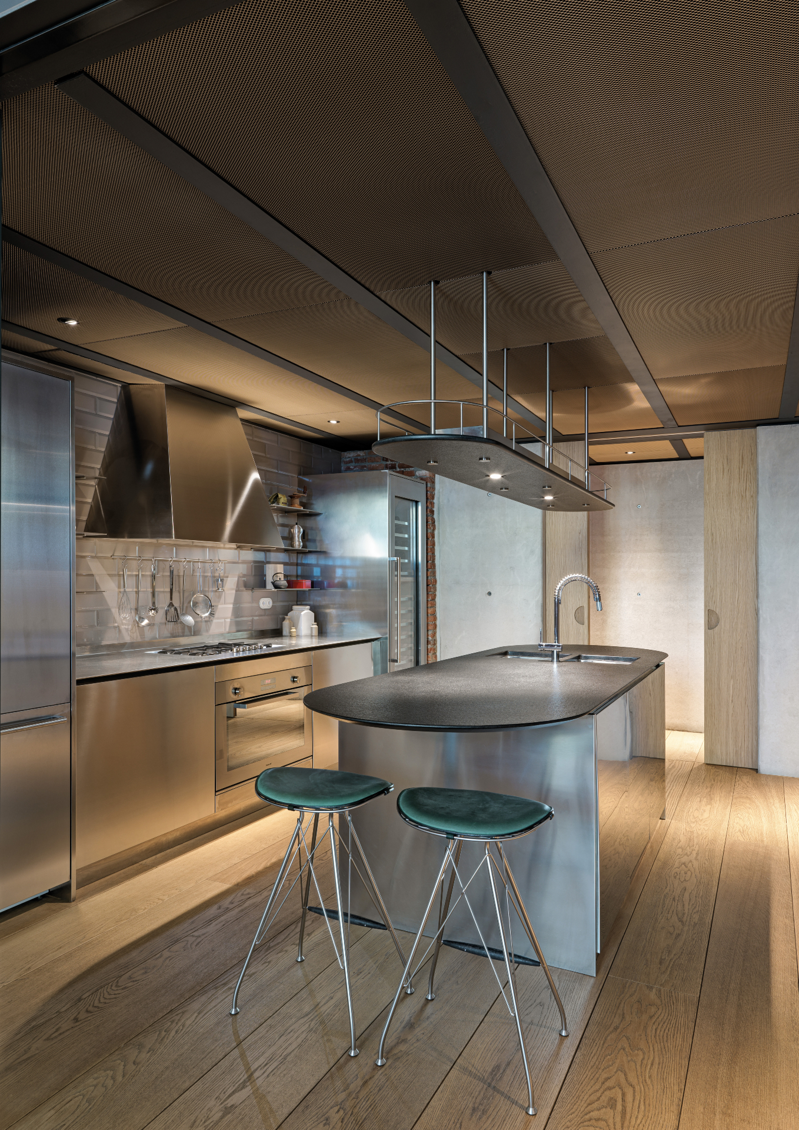
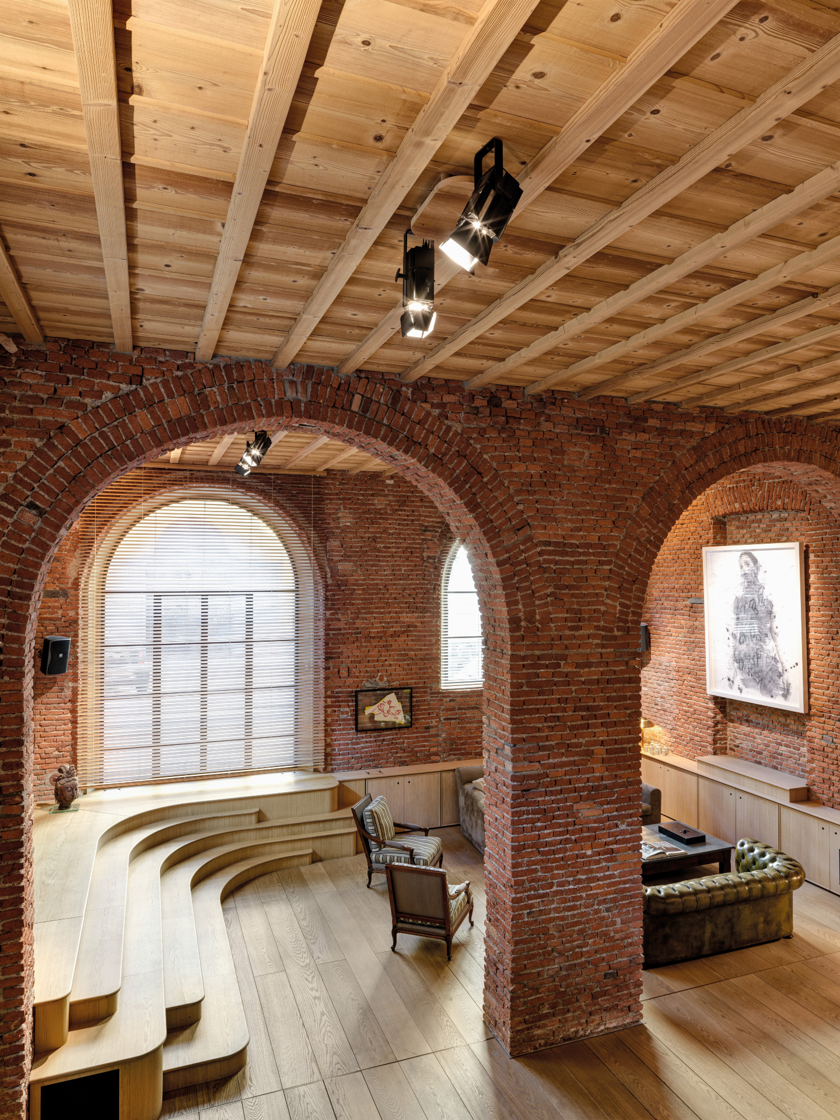
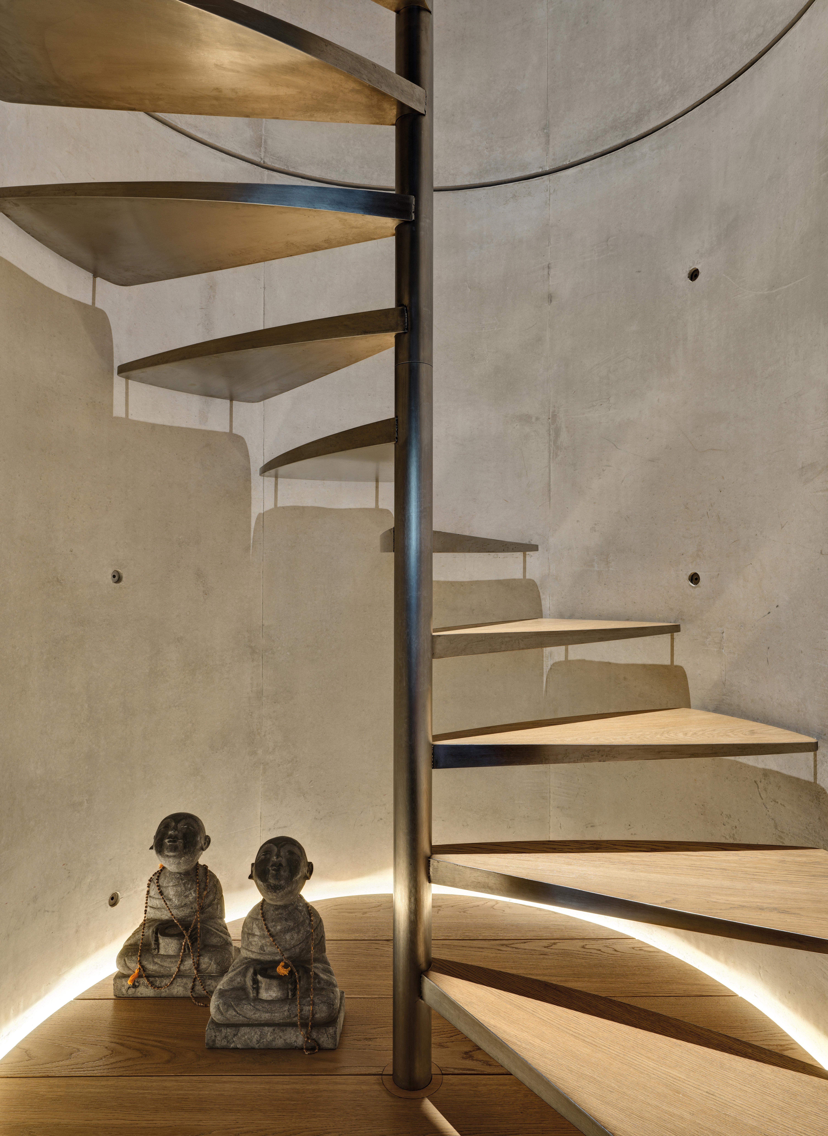
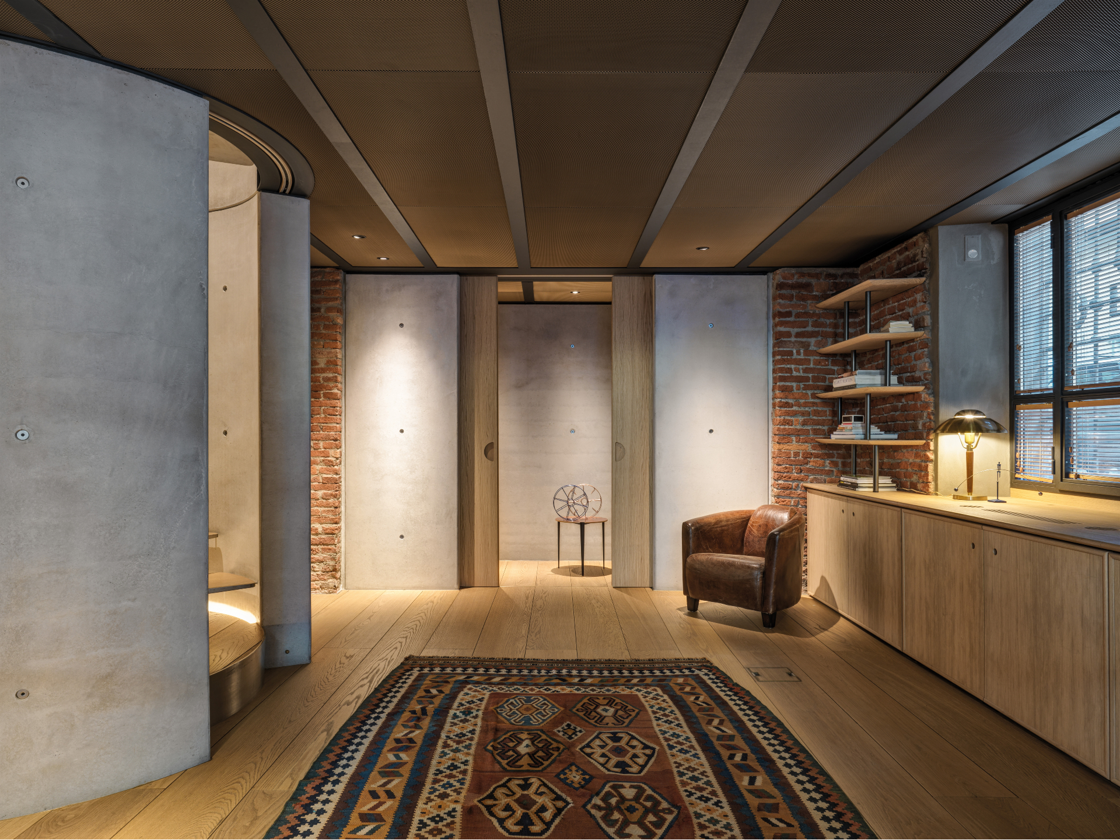
INFORMATION
For more information, visit the Tomo Architects website
Wallpaper* Newsletter
Receive our daily digest of inspiration, escapism and design stories from around the world direct to your inbox.
-
 All-In is the Paris-based label making full-force fashion for main character dressing
All-In is the Paris-based label making full-force fashion for main character dressingPart of our monthly Uprising series, Wallpaper* meets Benjamin Barron and Bror August Vestbø of All-In, the LVMH Prize-nominated label which bases its collections on a riotous cast of characters – real and imagined
By Orla Brennan
-
 Maserati joins forces with Giorgetti for a turbo-charged relationship
Maserati joins forces with Giorgetti for a turbo-charged relationshipAnnouncing their marriage during Milan Design Week, the brands unveiled a collection, a car and a long term commitment
By Hugo Macdonald
-
 Through an innovative new training program, Poltrona Frau aims to safeguard Italian craft
Through an innovative new training program, Poltrona Frau aims to safeguard Italian craftThe heritage furniture manufacturer is training a new generation of leather artisans
By Cristina Kiran Piotti
-
 2026 Olympic and Paralympic Torches: in Carlo Ratti's minimalism ‘the flame is the protagonist’
2026 Olympic and Paralympic Torches: in Carlo Ratti's minimalism ‘the flame is the protagonist’The 2026 Olympic and Paralympic Torches for the upcoming Milano Cortina Games have been revealed, designed by architect Carlo Ratti to highlight the Olympic flame
By Ellie Stathaki
-
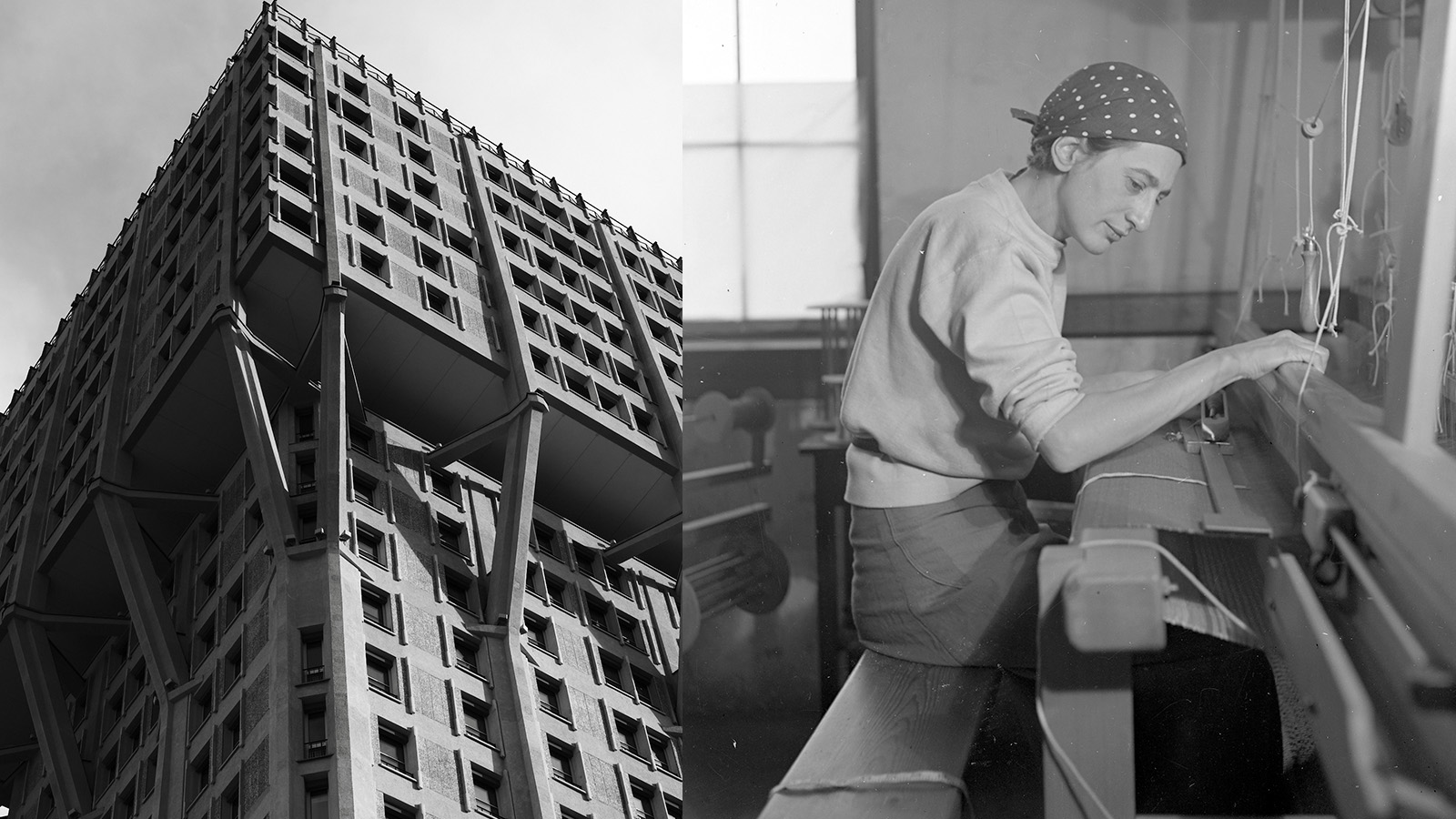 Anni Albers' weaving magic offers a delightful 2-in-1 modernist showcase in Milan
Anni Albers' weaving magic offers a delightful 2-in-1 modernist showcase in MilanA Milan Design Week showcase of Anni Albers’ weaving work, brought to life by Dedar with the Josef & Anni Albers Foundation, brings visitors to modernist icon, the BBPR-designed Torre Velasca
By Ellie Stathaki
-
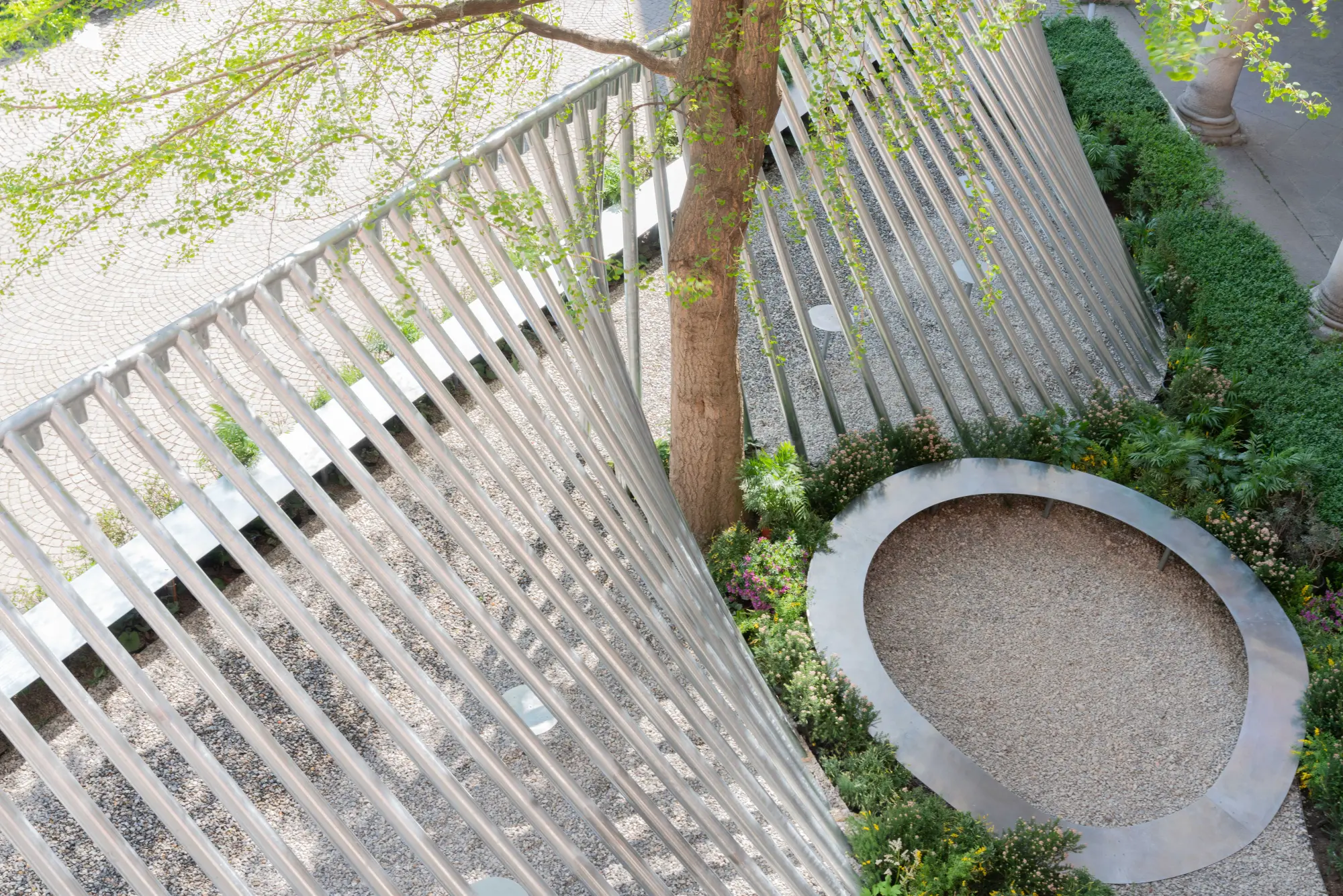 Milan Design Week: ‘A Beat of Water’ highlights the power of the precious natural resource
Milan Design Week: ‘A Beat of Water’ highlights the power of the precious natural resource‘A Beat of Water’ by BIG - Bjarke Ingels Group and Roca zooms in on water and its power – from natural element to valuable resource, touching on sustainability and consumption
By Ellie Stathaki
-
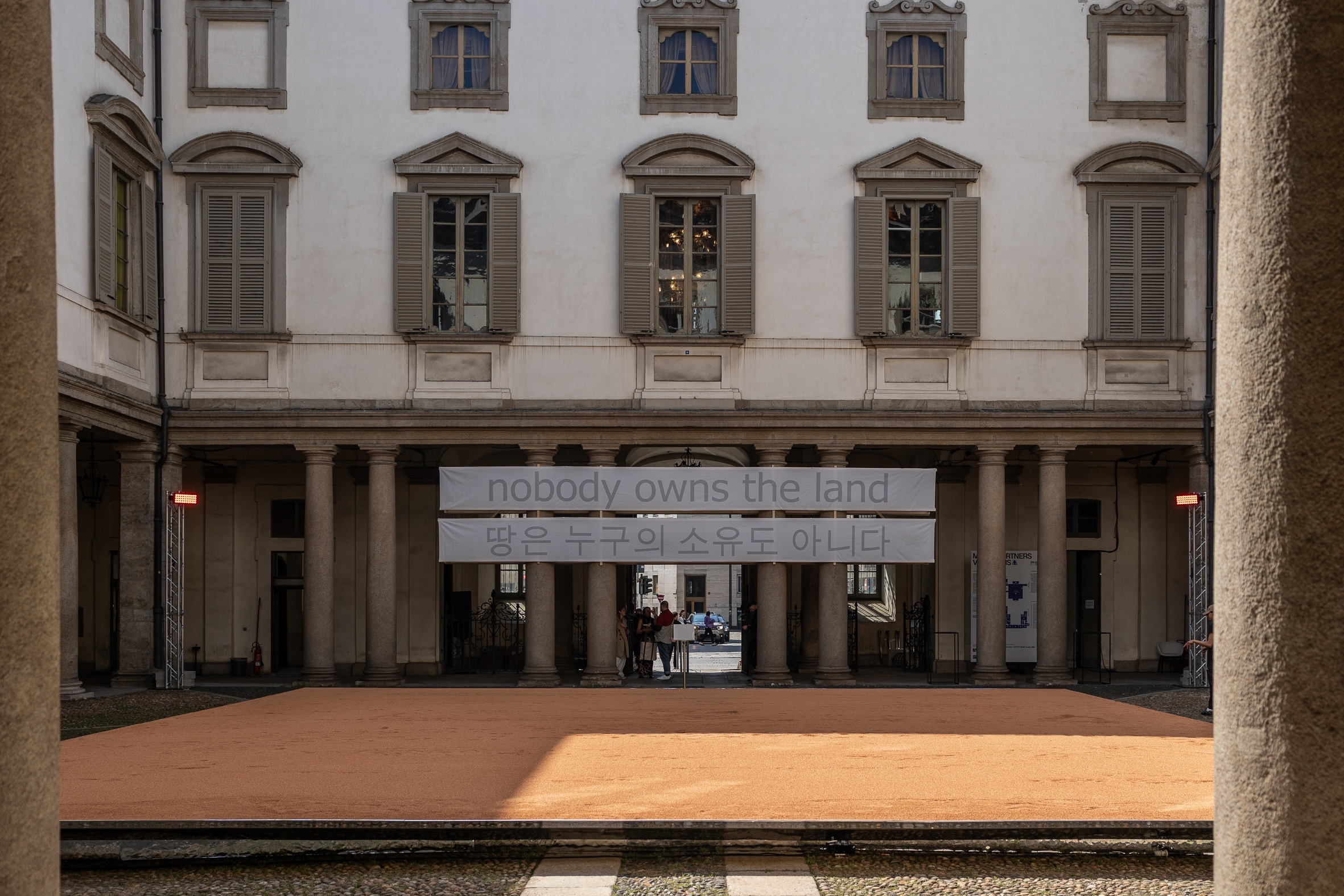 This Milan Design Week installation invites you to tread barefoot inside a palazzo
This Milan Design Week installation invites you to tread barefoot inside a palazzoAt Palazzo Litta, Moscapartners and Byoung Cho launch a contemplative installation on the theme of migration
By Ellie Stathaki
-
 The upcoming Zaha Hadid Architects projects set to transform the horizon
The upcoming Zaha Hadid Architects projects set to transform the horizonA peek at Zaha Hadid Architects’ future projects, which will comprise some of the most innovative and intriguing structures in the world
By Anna Solomon
-
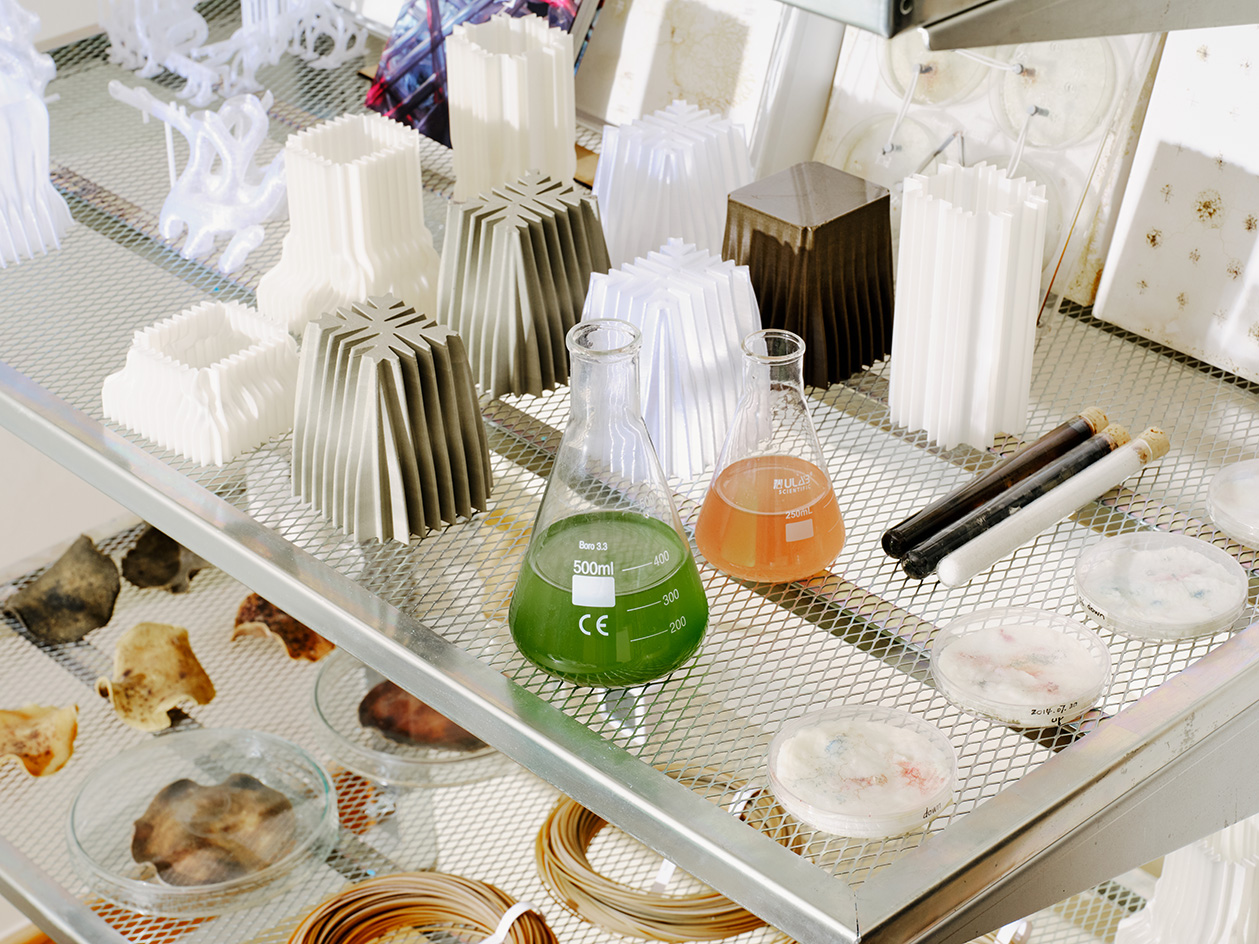 Is biodesign the future of architecture? EcoLogicStudio thinks so
Is biodesign the future of architecture? EcoLogicStudio thinks soWe talk all things biodesign with British-Italian architecture practice ecoLogicStudio, discussing how architecture can work with nature
By Shawn Adams
-
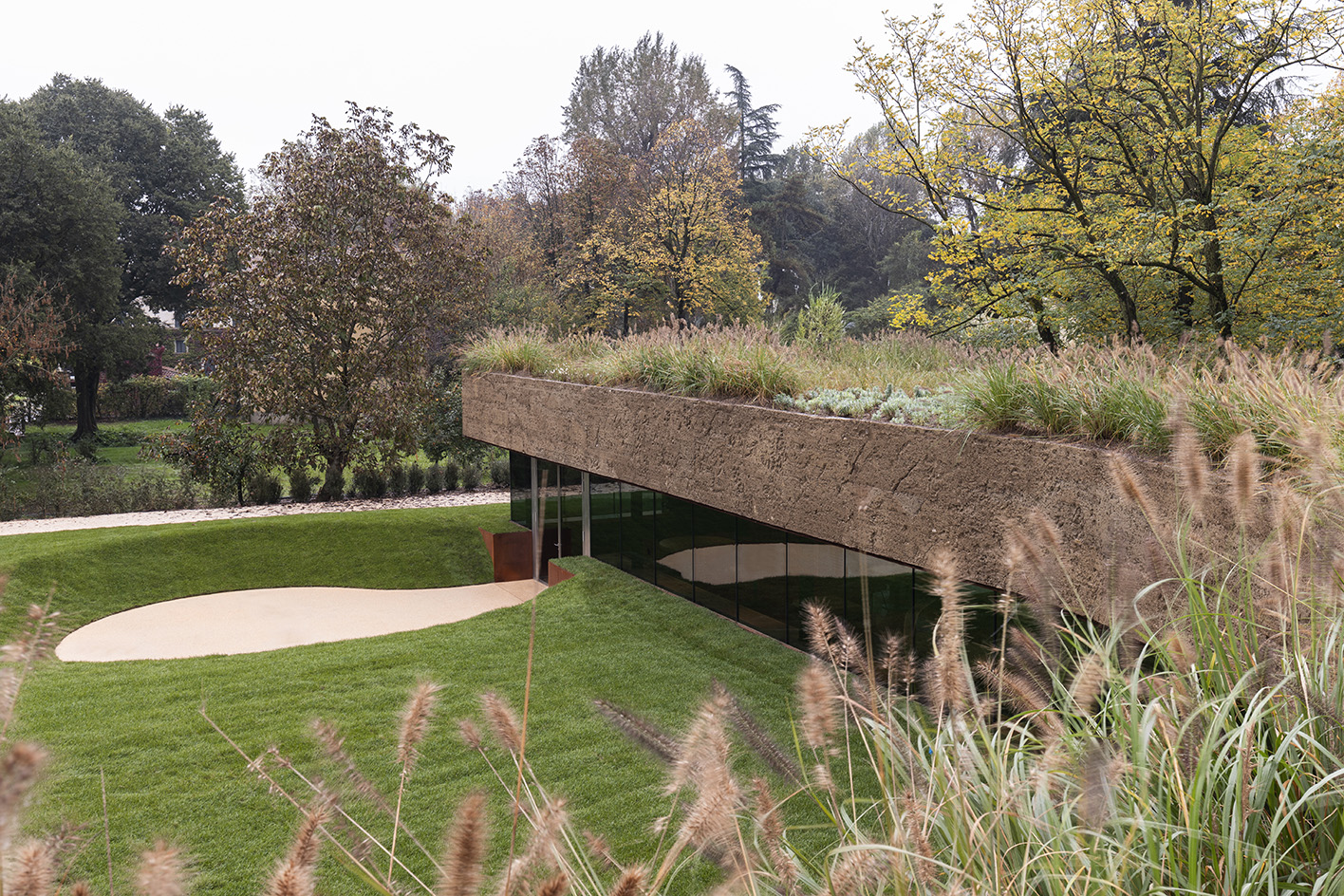 Meet Carlo Ratti, the architect curating the 2025 Venice Architecture Biennale
Meet Carlo Ratti, the architect curating the 2025 Venice Architecture BiennaleWe meet Italian architect Carlo Ratti, the curator of the 2025 Venice Architecture Biennale, to find out what drives and fascinates him ahead of the world’s biggest architecture festival kick-off in May
By Ellie Stathaki
-
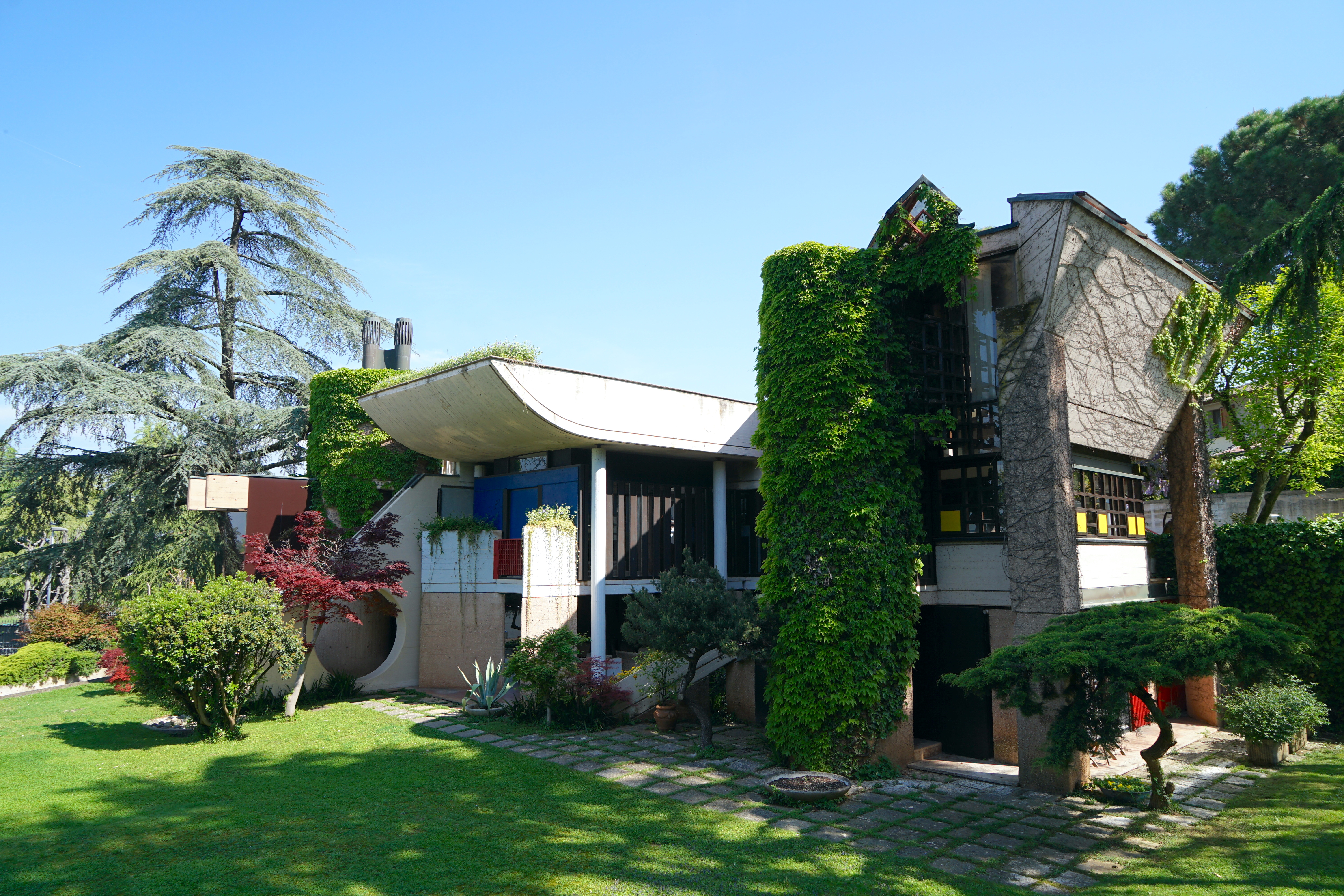 The brutal harmony of Villa Caffetto: an Escheresque Italian modernist gem
The brutal harmony of Villa Caffetto: an Escheresque Italian modernist gemThe Escheresque Italian Villa Caffetto designed by Fausto Bontempi for sculptor Claudio Caffetto
By Adam Štěch
