Bucolic block: Herzog & de Meuron reveals designs for a Swiss lakeside office
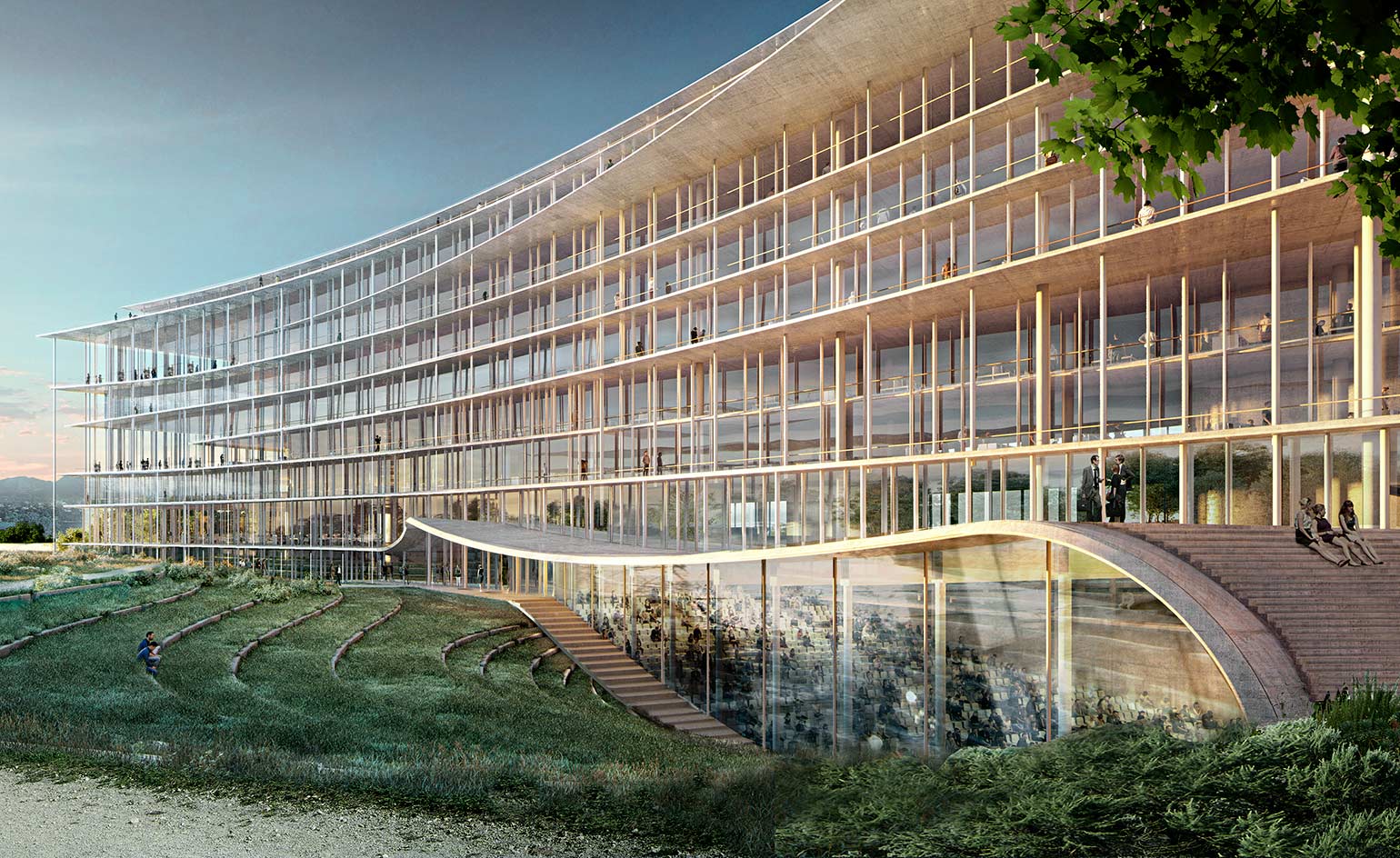
A new office building designed by Herzog & de Meuron is set to grace the shores of Lake Geneva in 2021. The Swiss architecture practice, known for its sensitive, material-led and site-specific approach, has been announced by global wealth and asset management company Lombard Odier as the designers of its new head office.
Competing against practices such as BIG, Dominique Perrault and OMA for the commission, Herzog & de Meuron impressed Lombard Odier with a ‘resolutely contemporary’ approach that was cutting-edge yet also addressed the building from the sky, land and lake, in harmony with the surrounding landscape.
Located on a 27,400 sq m plot of land that borders Lake Geneva, the open and transparent form with elegantly cantilevering and curved floor slabs will allow employees to experience nature from within the building.
‘A stone-clad bunker would no longer be in keeping with the image of a contemporary bank. We have designed a transparent, elegant and measured building; as such, its architecture reflects the vision and values of Lombard Odier,’ says Pierre de Meuron.
Marking an important step forward for Lombard Odier – to which the concept of ‘one roof’ was a key part of the brief – the headquarters will house all 2,600 employees under one roof, as well as an 600-seat auditorium and a staff restaurant.
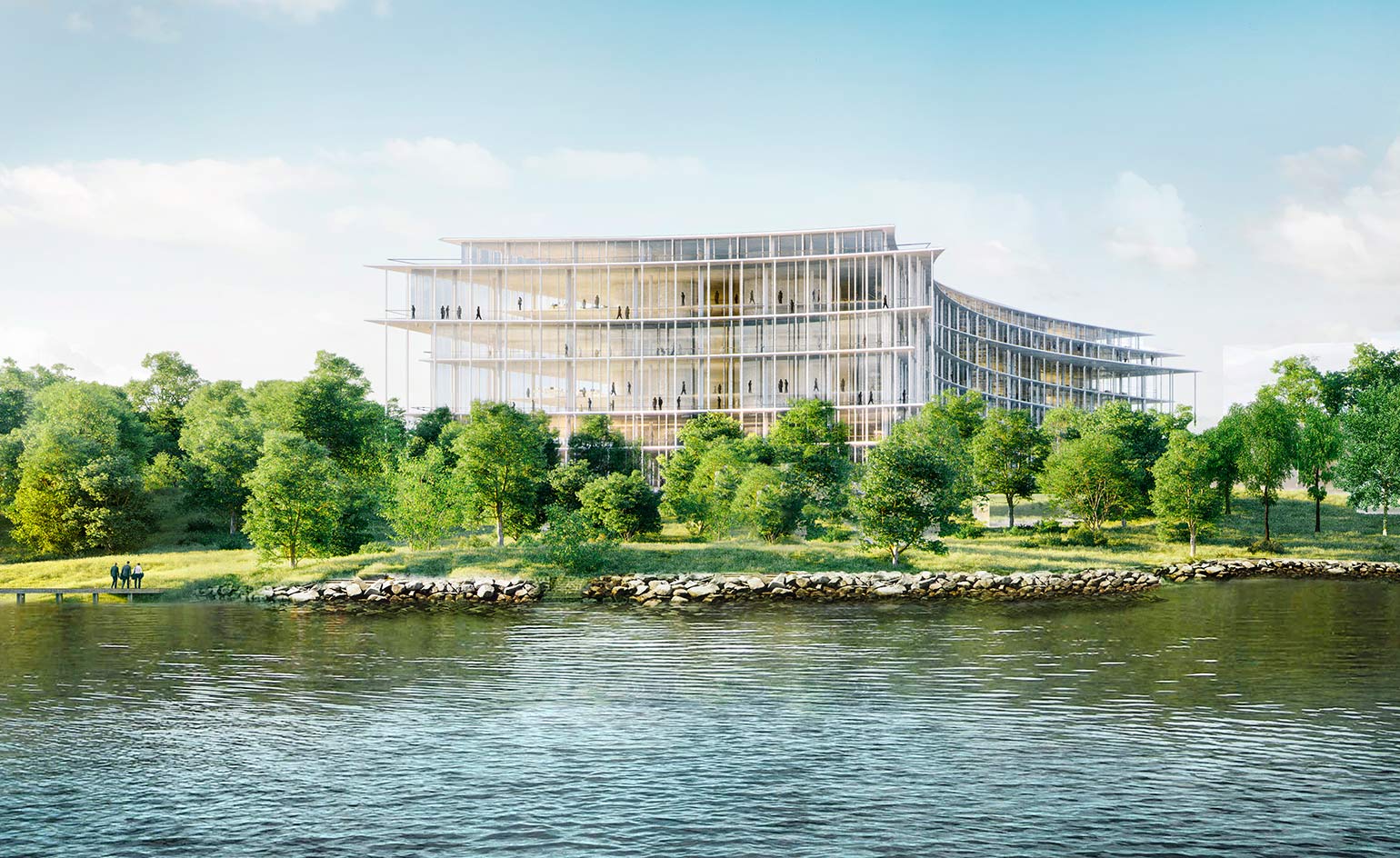
Located on the banks of Lake Geneva, the building will have space for 2,600 work spaces and the 'transparent, elegant and measured' design reflects the values of the leading wealth management company Lombard Odier
INFORMATION
For more information, visit the Herzog & de Meuron website
Wallpaper* Newsletter
Receive our daily digest of inspiration, escapism and design stories from around the world direct to your inbox.
Harriet Thorpe is a writer, journalist and editor covering architecture, design and culture, with particular interest in sustainability, 20th-century architecture and community. After studying History of Art at the School of Oriental and African Studies (SOAS) and Journalism at City University in London, she developed her interest in architecture working at Wallpaper* magazine and today contributes to Wallpaper*, The World of Interiors and Icon magazine, amongst other titles. She is author of The Sustainable City (2022, Hoxton Mini Press), a book about sustainable architecture in London, and the Modern Cambridge Map (2023, Blue Crow Media), a map of 20th-century architecture in Cambridge, the city where she grew up.
-
 Eight designers to know from Rossana Orlandi Gallery’s Milan Design Week 2025 exhibition
Eight designers to know from Rossana Orlandi Gallery’s Milan Design Week 2025 exhibitionWallpaper’s highlights from the mega-exhibition at Rossana Orlandi Gallery include some of the most compelling names in design today
By Anna Solomon
-
 Nikos Koulis brings a cool wearability to high jewellery
Nikos Koulis brings a cool wearability to high jewelleryNikos Koulis experiments with unusual diamond cuts and modern materials in a new collection, ‘Wish’
By Hannah Silver
-
 A Xingfa cement factory’s reimagining breathes new life into an abandoned industrial site
A Xingfa cement factory’s reimagining breathes new life into an abandoned industrial siteWe tour the Xingfa cement factory in China, where a redesign by landscape specialist SWA Group completely transforms an old industrial site into a lush park
By Daven Wu
-
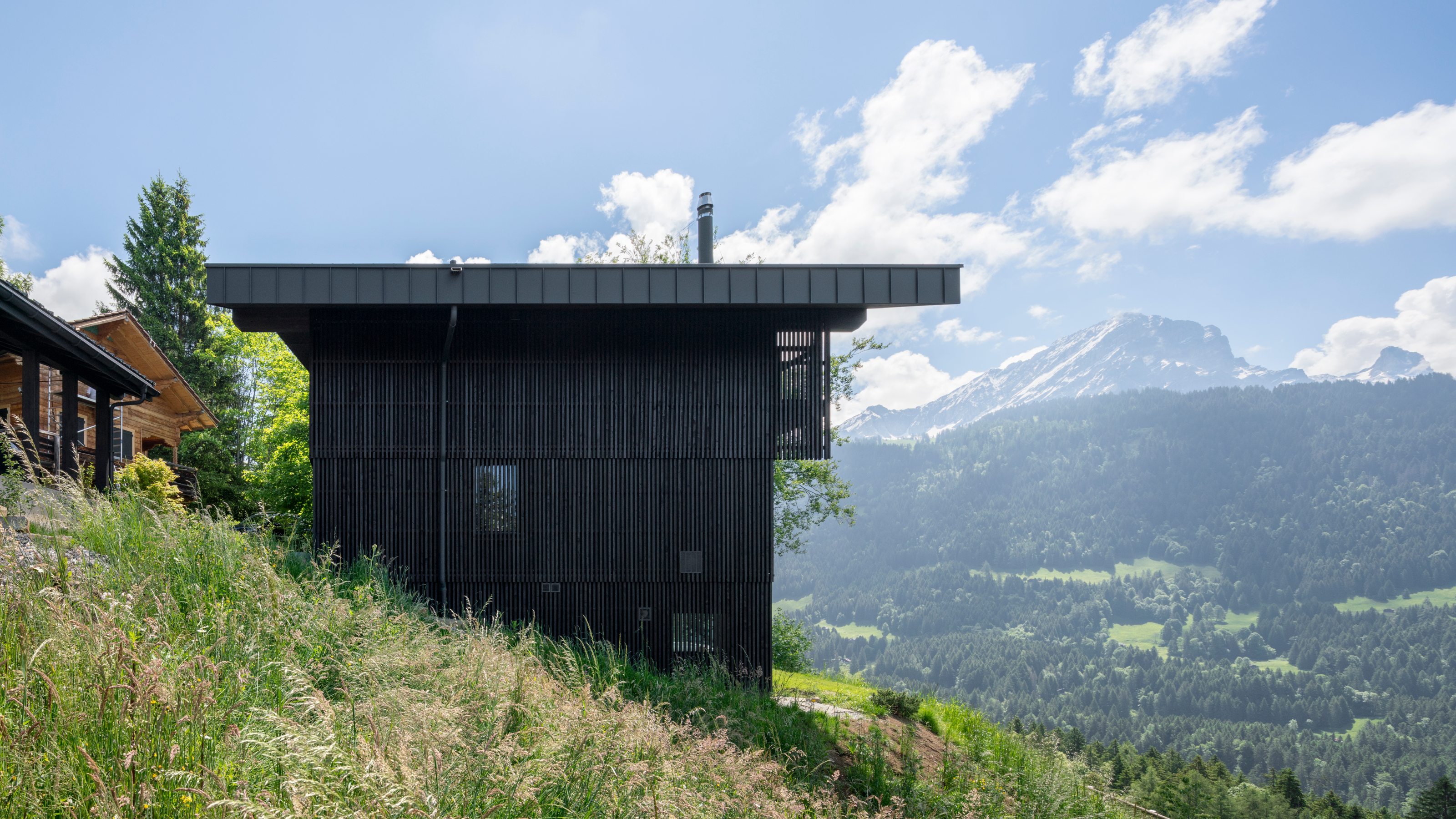 A contemporary Swiss chalet combines tradition and modernity, all with a breathtaking view
A contemporary Swiss chalet combines tradition and modernity, all with a breathtaking viewA modern take on the classic chalet in Switzerland, designed by Montalba Architects, mixes local craft with classic midcentury pieces in a refined design inside and out
By Jonathan Bell
-
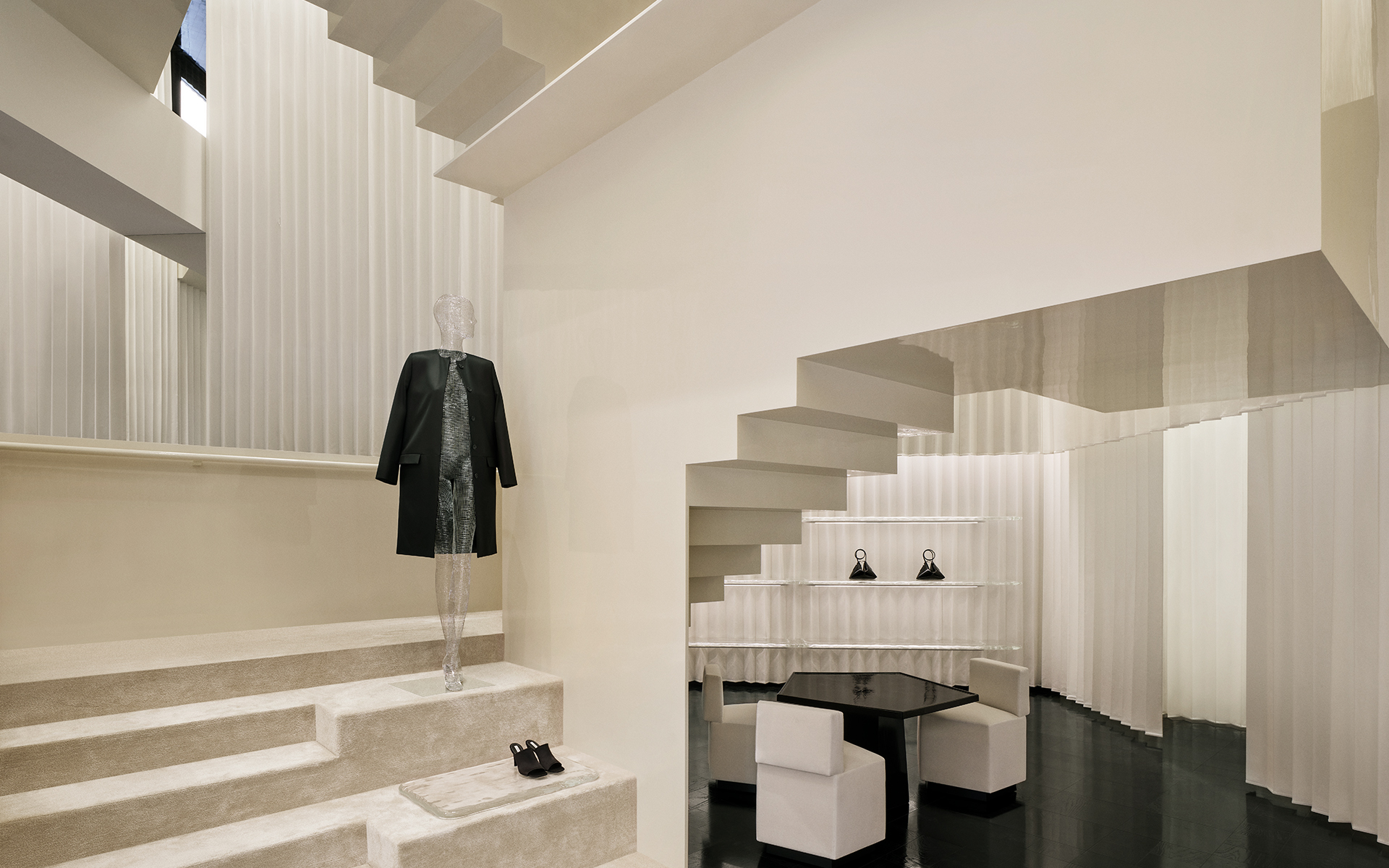 Bold, geometric minimalism rules at Toteme’s new store by Herzog & de Meuron in China
Bold, geometric minimalism rules at Toteme’s new store by Herzog & de Meuron in ChinaToteme launches a bold, monochromatic new store in Beijing – the brand’s first in China – created by Swiss architecture masters Herzog & de Meuron
By Ellie Stathaki
-
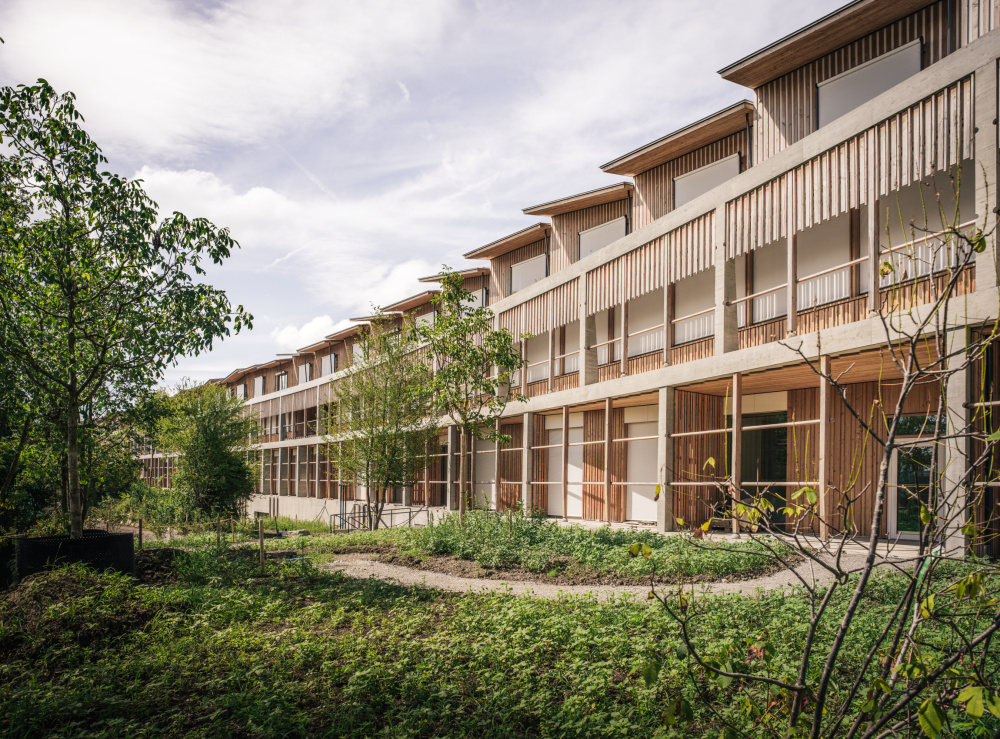 Herzog & de Meuron’s Children’s Hospital in Zurich is a ‘miniature city’
Herzog & de Meuron’s Children’s Hospital in Zurich is a ‘miniature city’Herzog & de Meuron’s Children’s Hospital in Zurich aims to offer a case study in forward-thinking, contemporary architecture for healthcare
By Ellie Stathaki
-
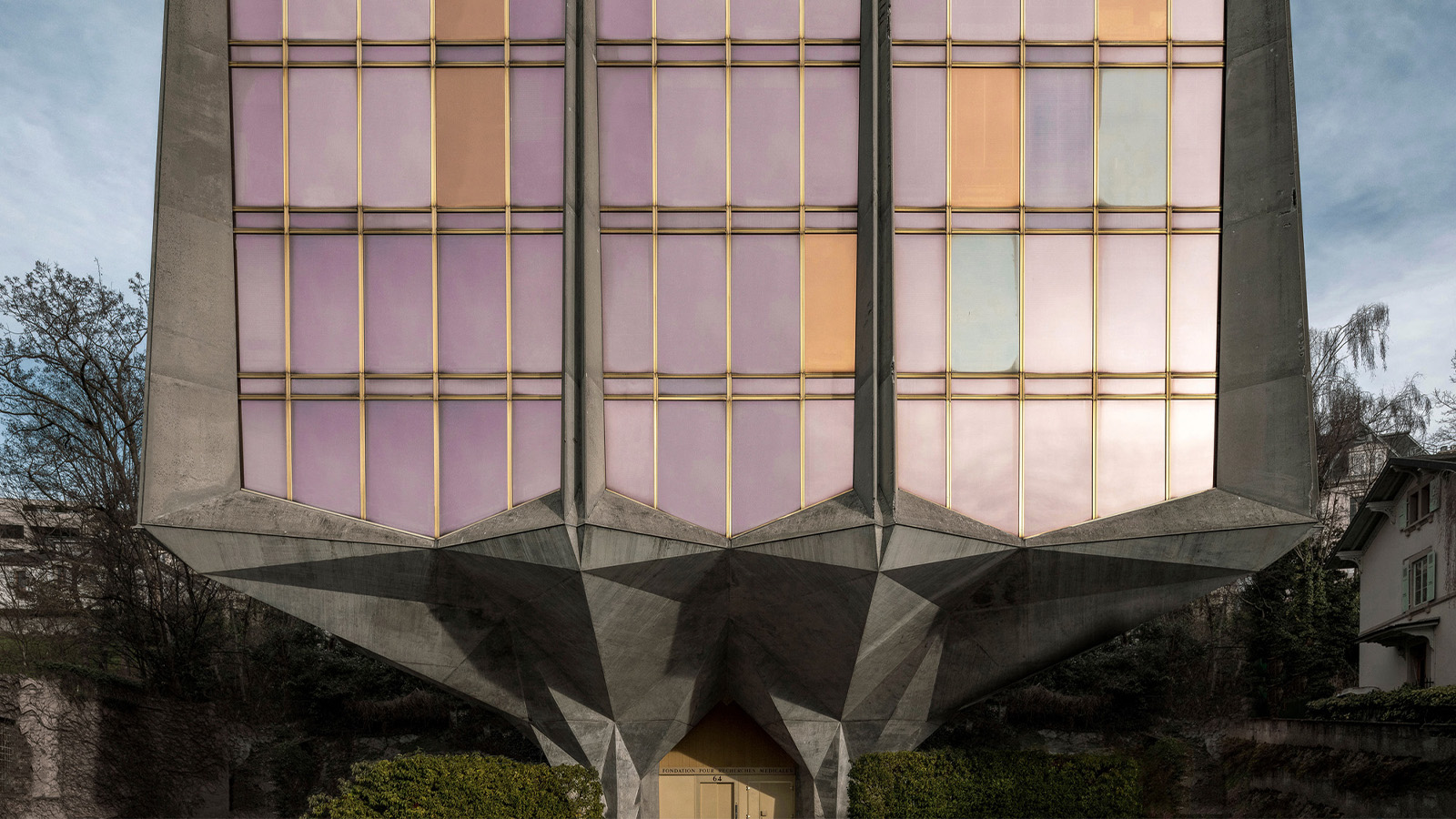 Step inside La Tulipe, a flower-shaped brutalist beauty by Jack Vicajee Bertoli in Geneva
Step inside La Tulipe, a flower-shaped brutalist beauty by Jack Vicajee Bertoli in GenevaSprouting from the ground, nicknamed La Tulipe, the Fondation Pour Recherches Médicales building by Jack Vicajee Bertoli is undergoing a two-phase renovation, under the guidance of Geneva architects Meier + Associé
By Jonathan Glancey
-
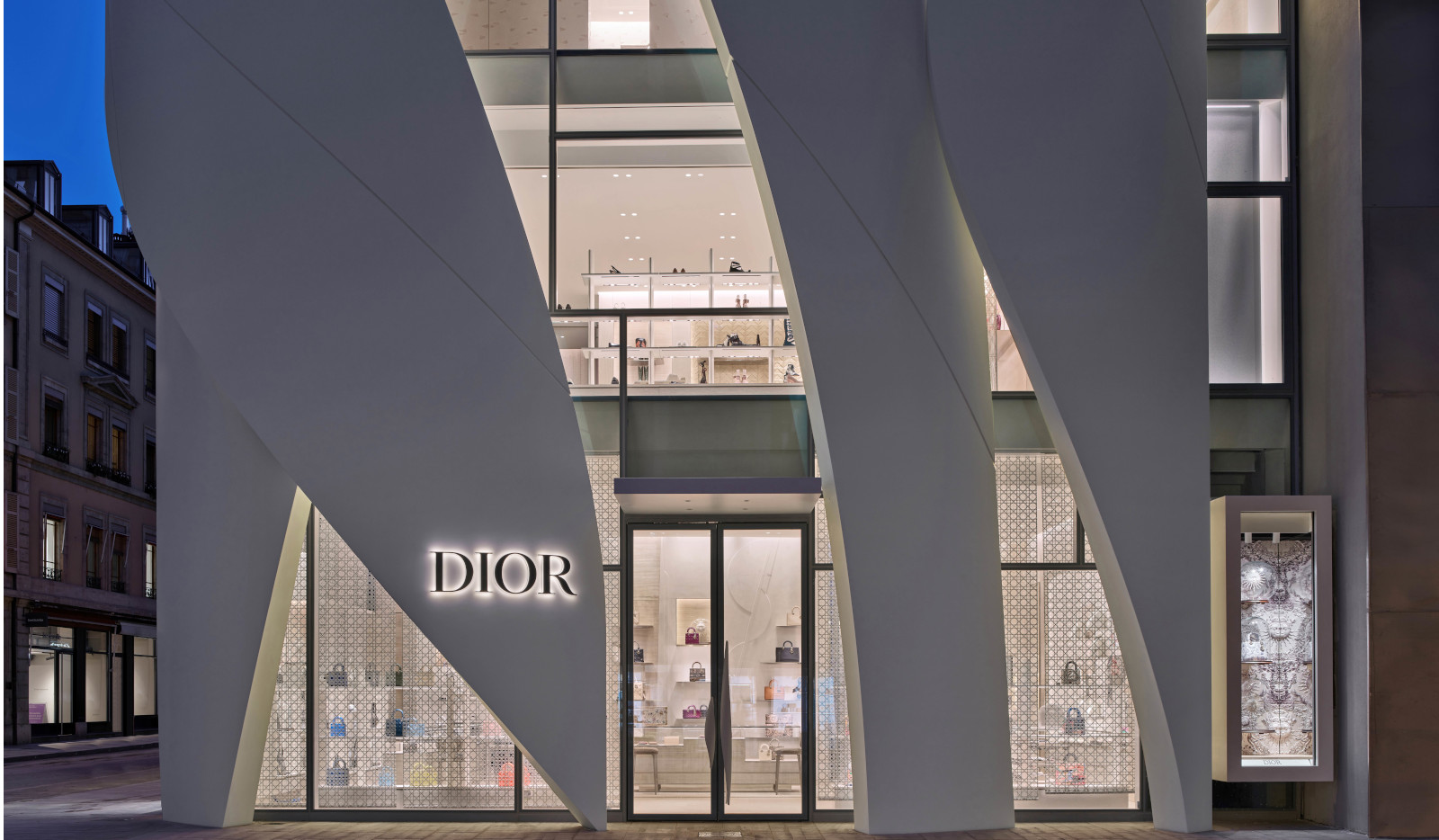 Christian de Portzamparc’s Dior Geneva flagship store dazzles and flows
Christian de Portzamparc’s Dior Geneva flagship store dazzles and flowsDior’s Geneva flagship by French architect Christian de Portzamparc has a brand new, wavy façade that references the fashion designer's original processes using curves, cuts and light
By Herbert Wright
-
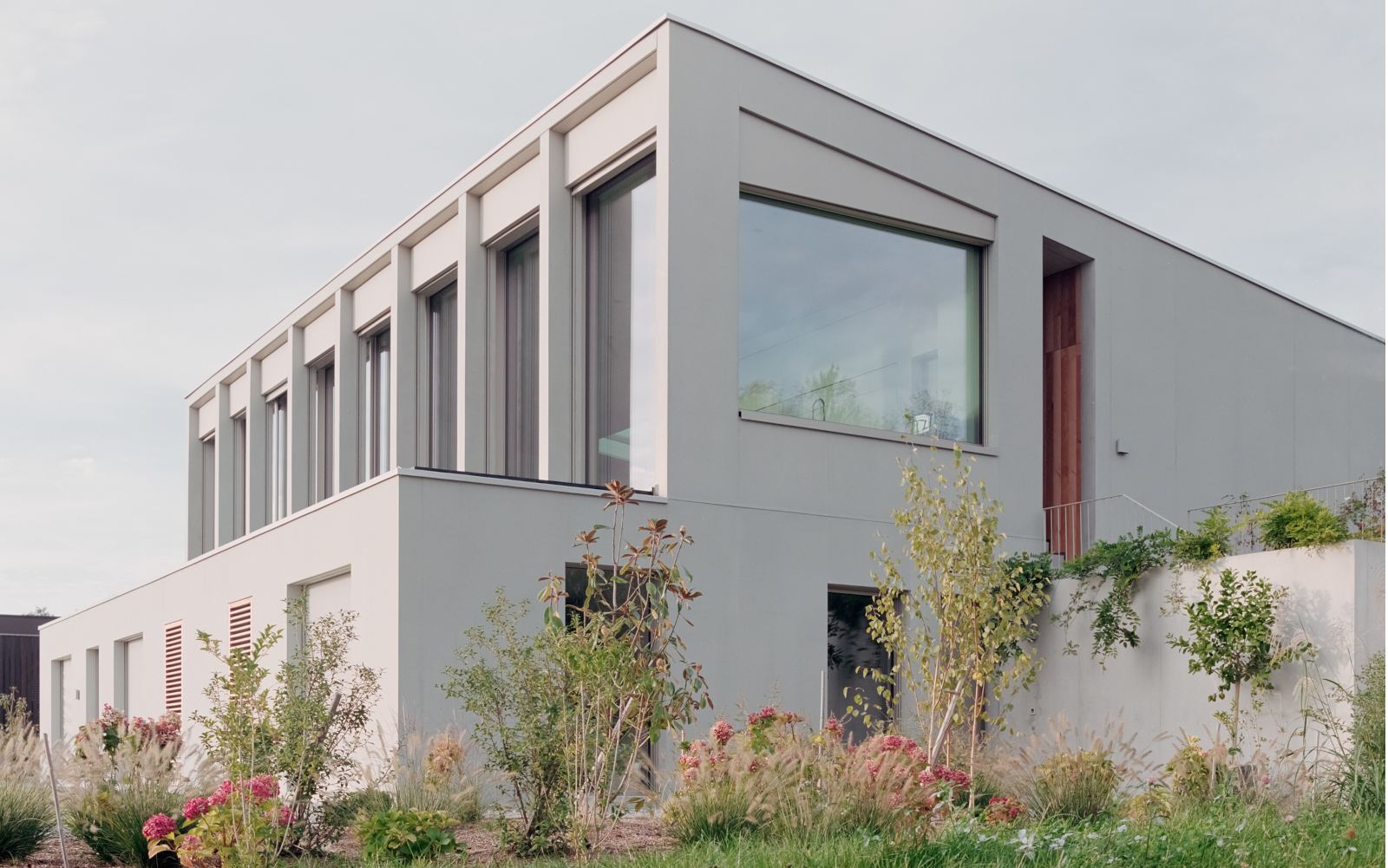 An Uetikon house embraces minimalism, light, and its Swiss lake views
An Uetikon house embraces minimalism, light, and its Swiss lake viewsThis Uetikon home by Pablo Pérez Palacios Arquitectos Asociados (PPAA) sets itself apart from traditional Swiss housing, with a contemporary design that connects with nature
By Tianna Williams
-
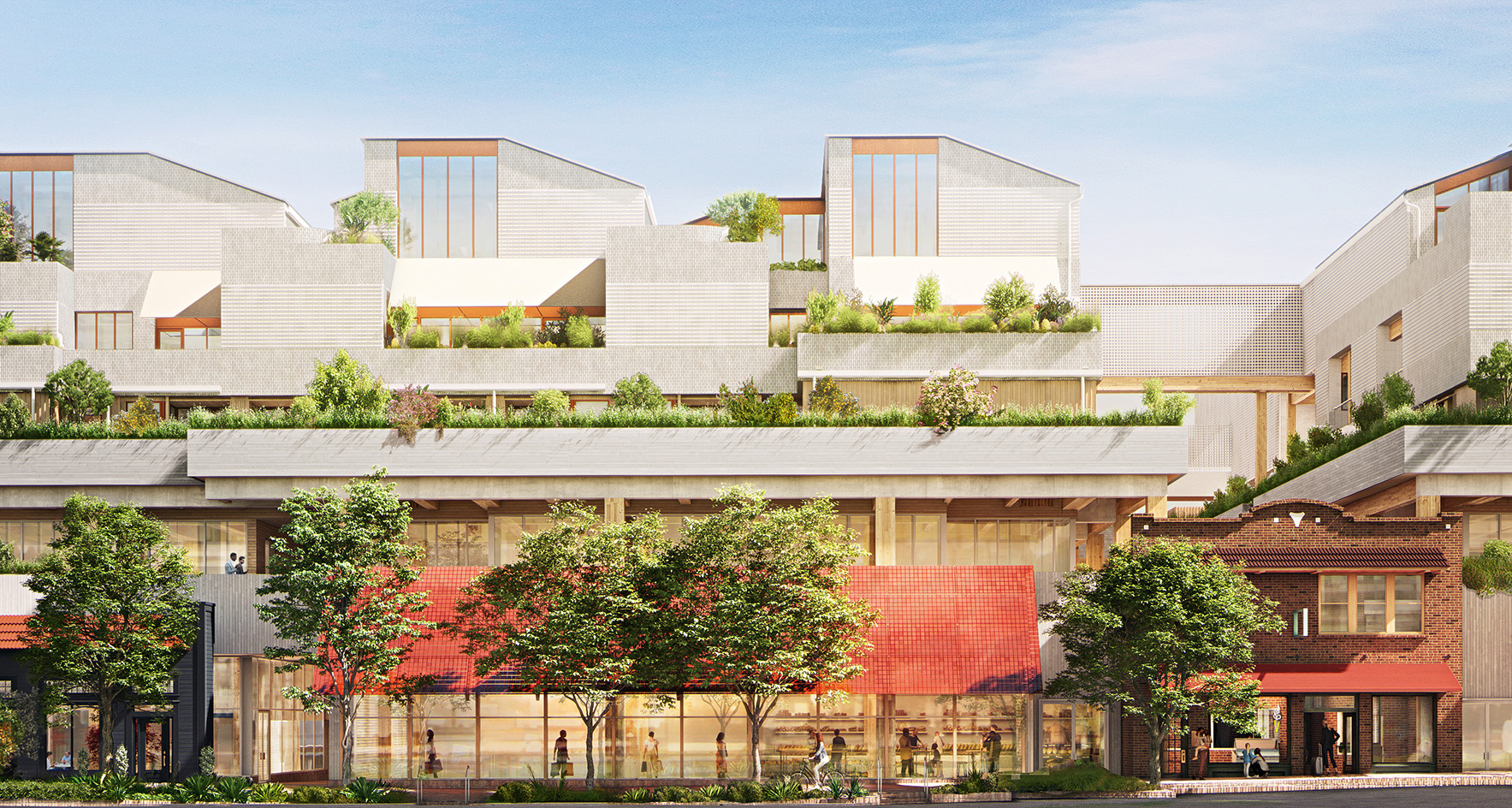 Look inside Sixth&Blanco, Herzog & de Meuron’s first project in Texas
Look inside Sixth&Blanco, Herzog & de Meuron’s first project in TexasStep inside Sixth&Blanco by Herzog & de Meuron, as the Swiss studio reveals interior images of its first ever Texas design, a forward-thinking, sustainable and mixed-use scheme
By Ellie Stathaki
-
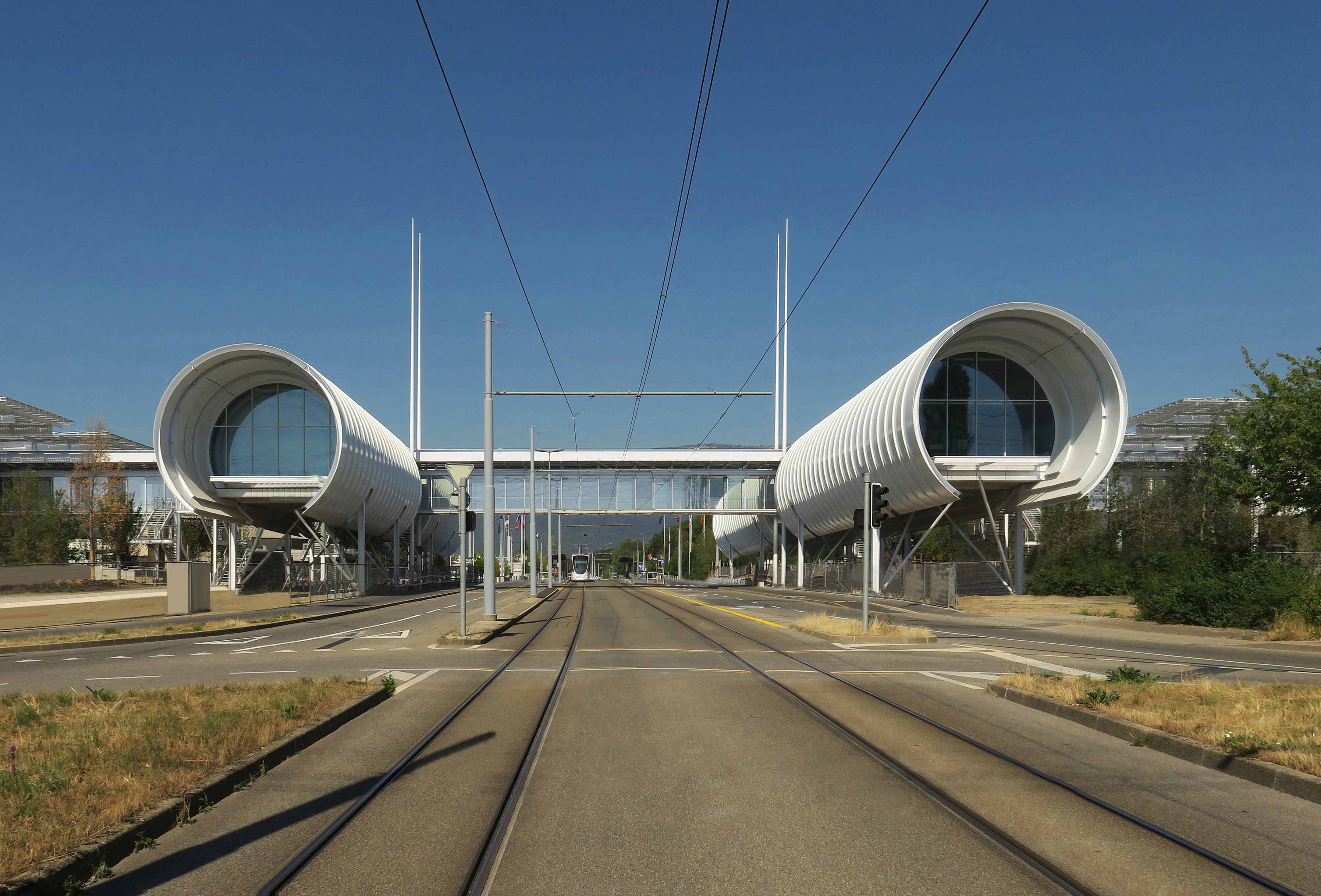 CERN Science Gateway: behind the scenes at Renzo Piano’s campus in Geneva
CERN Science Gateway: behind the scenes at Renzo Piano’s campus in GenevaCERN Science Gateway by Renzo Piano Building Workshop announces opening date in Switzerland, heralding a new era for groundbreaking innovation
By Ellie Stathaki