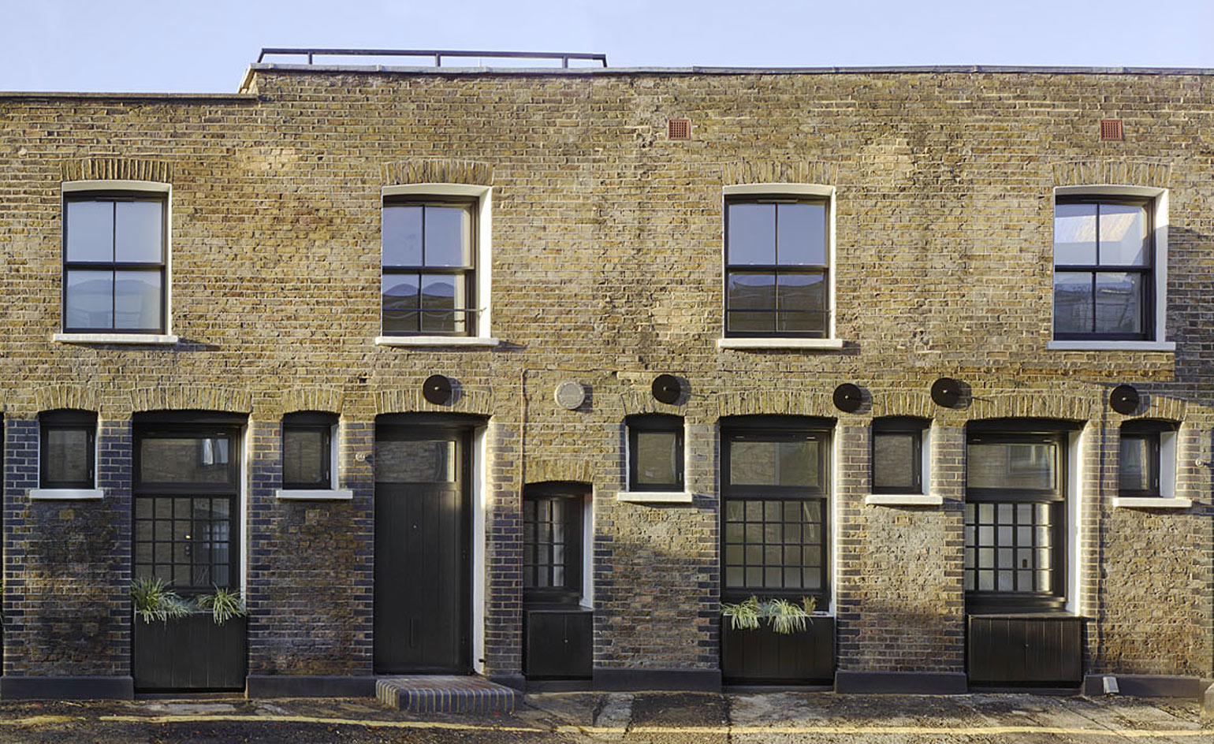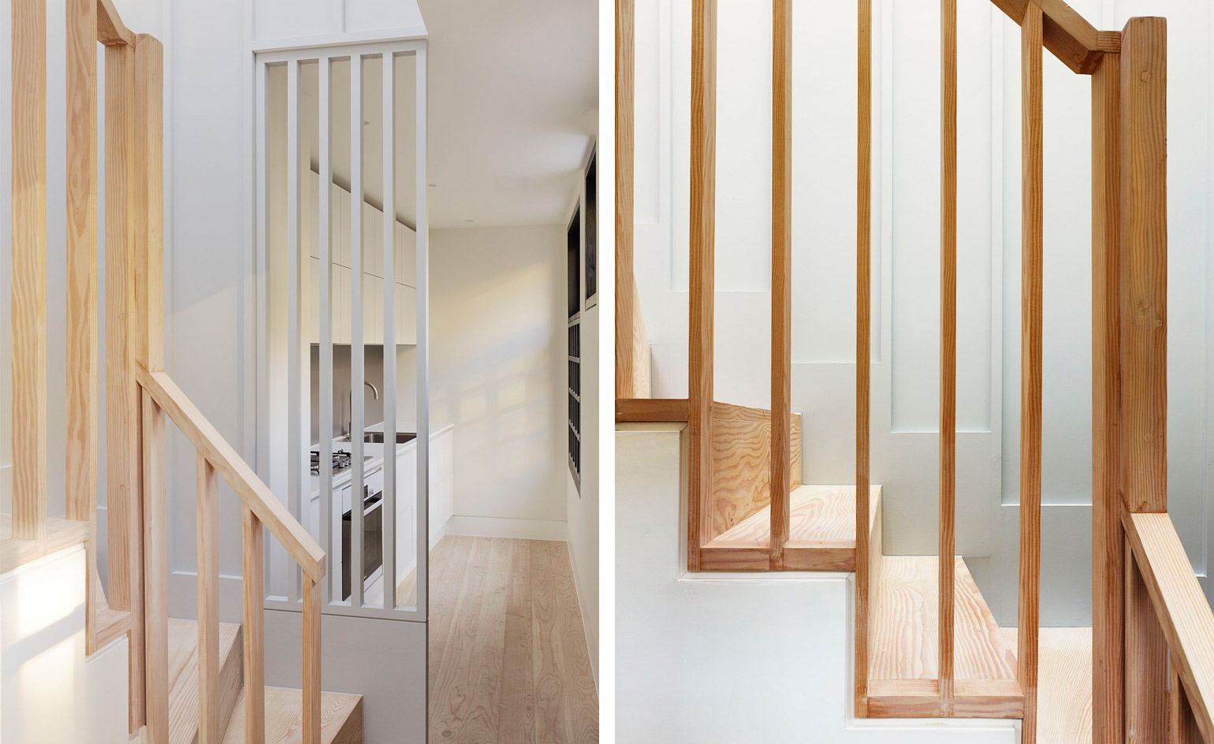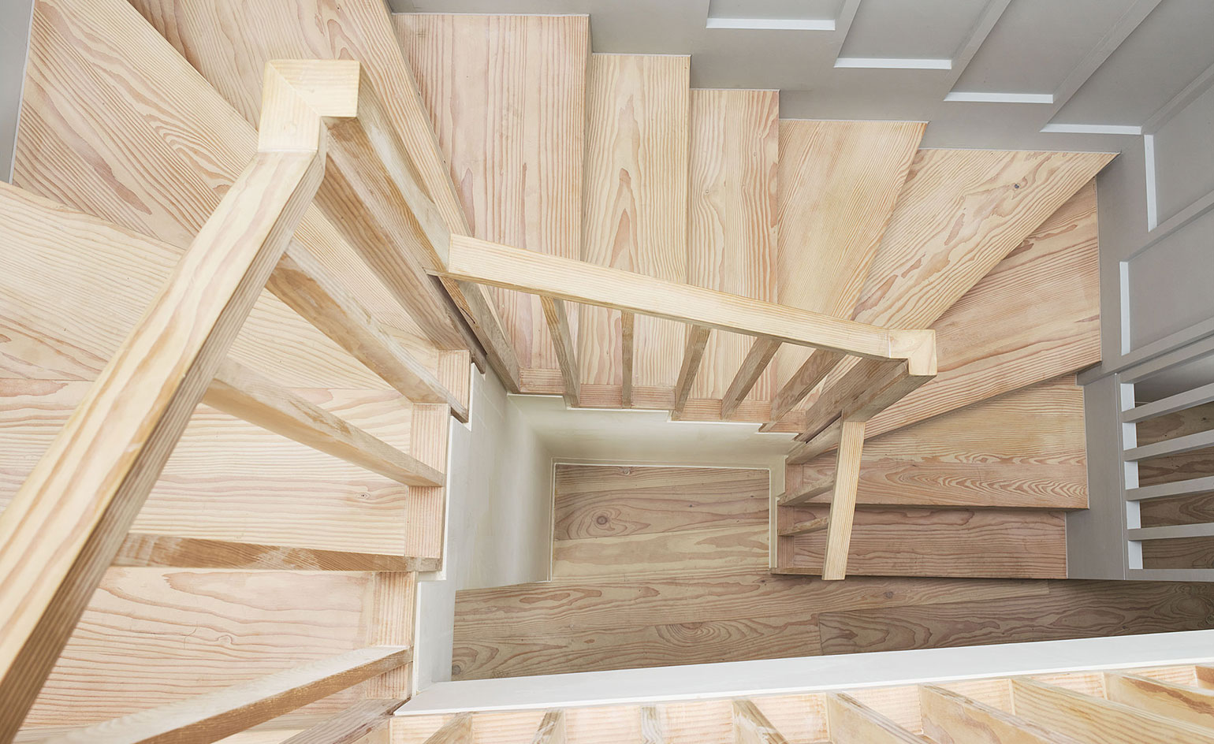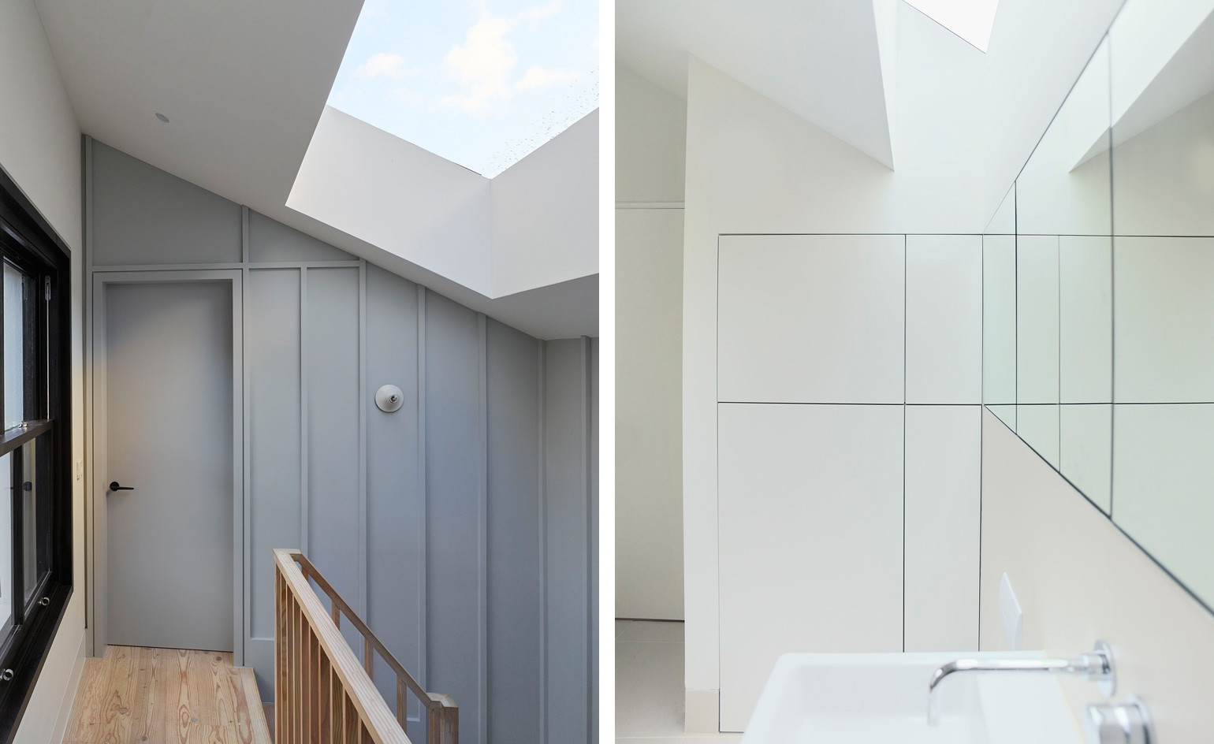London architect Roz Barr unveils a set of refitted mews houses in Bloomsbury

Bloomsbury's Doughty Mews may seem at first unassuming – but its rich, modern residential architecture proves otherwise. Jamie Fobert's award-winning Levring House new-build adorns its south corner, while renovations by Piers Ford and Dean Hawkes sit further up the tiny mews street.
The latest addition to this collection comes in the form of a duo of small but perfectly formed house refurbishments by the practice of architect Roz Barr.
The two properties were owned by Goodenough Collage, 'a charitable foundation providing postgraduate accommodation in Bloomsbury', explains Barr, who won the invited competition for the project two years ago. Set within the Bloomsbury Conservation Area of Camden – having originally been used as stables and serving quarters for the more affluent nearby properties of Doughty Street – these buildings needed careful architectural consideration and a design that would respect and nurture their heritage.
The houses' small scale was behind most of the project's key challenges. The architects had to maximise light in the two buildings, which were not allowed to have rear or side openings at all; the team also had to create a sense of space and airiness within a fairly narrow footprint – at the narrowest point each property reached just 1.5m in width.
Barr responded to this challenges with a few confident, small gestures and minimalist flair. The issue of natural lighting was resolved with new roof openings towards the rear of the property. By cleverly keeping the material language simple and using wood panelling and block colouring, the architects were able to give the interiors a sense of spaciousness. Solid oiled timber floorboards run the length of the property to enhance visual continuity.
The structure's fabric was also in desperate need of an update – the original timber frame was retained and reinforced, and the masonry walls were treated for damp and leaks. Existing windows were replaced with black oiled timber framed double glazed elements.
Combining old and new in a historically sensitive and spatially challenging context, Barr and her team created a set of mews houses that punch well above their weight.

Block colouring and a consistent, carefully chosen material palette helps give the houses ample sense of space; attention to detail was equally important, seen here in the staircase's solid wood joinery (pictured right)

Solid oiled timber floorboards run the length of the property to create visual continuity

Skylights were inserted towards the rear of the properties to help bring in natural lighting, as the houses cannot have openings to the back and sides of their plots
INFORMATION
For more information on Roz Barr visit the website
Photography: John Maclean
Wallpaper* Newsletter
Receive our daily digest of inspiration, escapism and design stories from around the world direct to your inbox.
Ellie Stathaki is the Architecture & Environment Director at Wallpaper*. She trained as an architect at the Aristotle University of Thessaloniki in Greece and studied architectural history at the Bartlett in London. Now an established journalist, she has been a member of the Wallpaper* team since 2006, visiting buildings across the globe and interviewing leading architects such as Tadao Ando and Rem Koolhaas. Ellie has also taken part in judging panels, moderated events, curated shows and contributed in books, such as The Contemporary House (Thames & Hudson, 2018), Glenn Sestig Architecture Diary (2020) and House London (2022).
-
 All-In is the Paris-based label making full-force fashion for main character dressing
All-In is the Paris-based label making full-force fashion for main character dressingPart of our monthly Uprising series, Wallpaper* meets Benjamin Barron and Bror August Vestbø of All-In, the LVMH Prize-nominated label which bases its collections on a riotous cast of characters – real and imagined
By Orla Brennan
-
 Maserati joins forces with Giorgetti for a turbo-charged relationship
Maserati joins forces with Giorgetti for a turbo-charged relationshipAnnouncing their marriage during Milan Design Week, the brands unveiled a collection, a car and a long term commitment
By Hugo Macdonald
-
 Through an innovative new training program, Poltrona Frau aims to safeguard Italian craft
Through an innovative new training program, Poltrona Frau aims to safeguard Italian craftThe heritage furniture manufacturer is training a new generation of leather artisans
By Cristina Kiran Piotti
-
 A new London house delights in robust brutalist detailing and diffused light
A new London house delights in robust brutalist detailing and diffused lightLondon's House in a Walled Garden by Henley Halebrown was designed to dovetail in its historic context
By Jonathan Bell
-
 A Sussex beach house boldly reimagines its seaside typology
A Sussex beach house boldly reimagines its seaside typologyA bold and uncompromising Sussex beach house reconfigures the vernacular to maximise coastal views but maintain privacy
By Jonathan Bell
-
 This 19th-century Hampstead house has a raw concrete staircase at its heart
This 19th-century Hampstead house has a raw concrete staircase at its heartThis Hampstead house, designed by Pinzauer and titled Maresfield Gardens, is a London home blending new design and traditional details
By Tianna Williams
-
 An octogenarian’s north London home is bold with utilitarian authenticity
An octogenarian’s north London home is bold with utilitarian authenticityWoodbury residence is a north London home by Of Architecture, inspired by 20th-century design and rooted in functionality
By Tianna Williams
-
 What is DeafSpace and how can it enhance architecture for everyone?
What is DeafSpace and how can it enhance architecture for everyone?DeafSpace learnings can help create profoundly sense-centric architecture; why shouldn't groundbreaking designs also be inclusive?
By Teshome Douglas-Campbell
-
 The dream of the flat-pack home continues with this elegant modular cabin design from Koto
The dream of the flat-pack home continues with this elegant modular cabin design from KotoThe Niwa modular cabin series by UK-based Koto architects offers a range of elegant retreats, designed for easy installation and a variety of uses
By Jonathan Bell
-
 Are Derwent London's new lounges the future of workspace?
Are Derwent London's new lounges the future of workspace?Property developer Derwent London’s new lounges – created for tenants of its offices – work harder to promote community and connection for their users
By Emily Wright
-
 Showing off its gargoyles and curves, The Gradel Quadrangles opens in Oxford
Showing off its gargoyles and curves, The Gradel Quadrangles opens in OxfordThe Gradel Quadrangles, designed by David Kohn Architects, brings a touch of playfulness to Oxford through a modern interpretation of historical architecture
By Shawn Adams