London Festival of Architecture announces 2019 programmeLondon Festival of Architecture announces 2019 programme
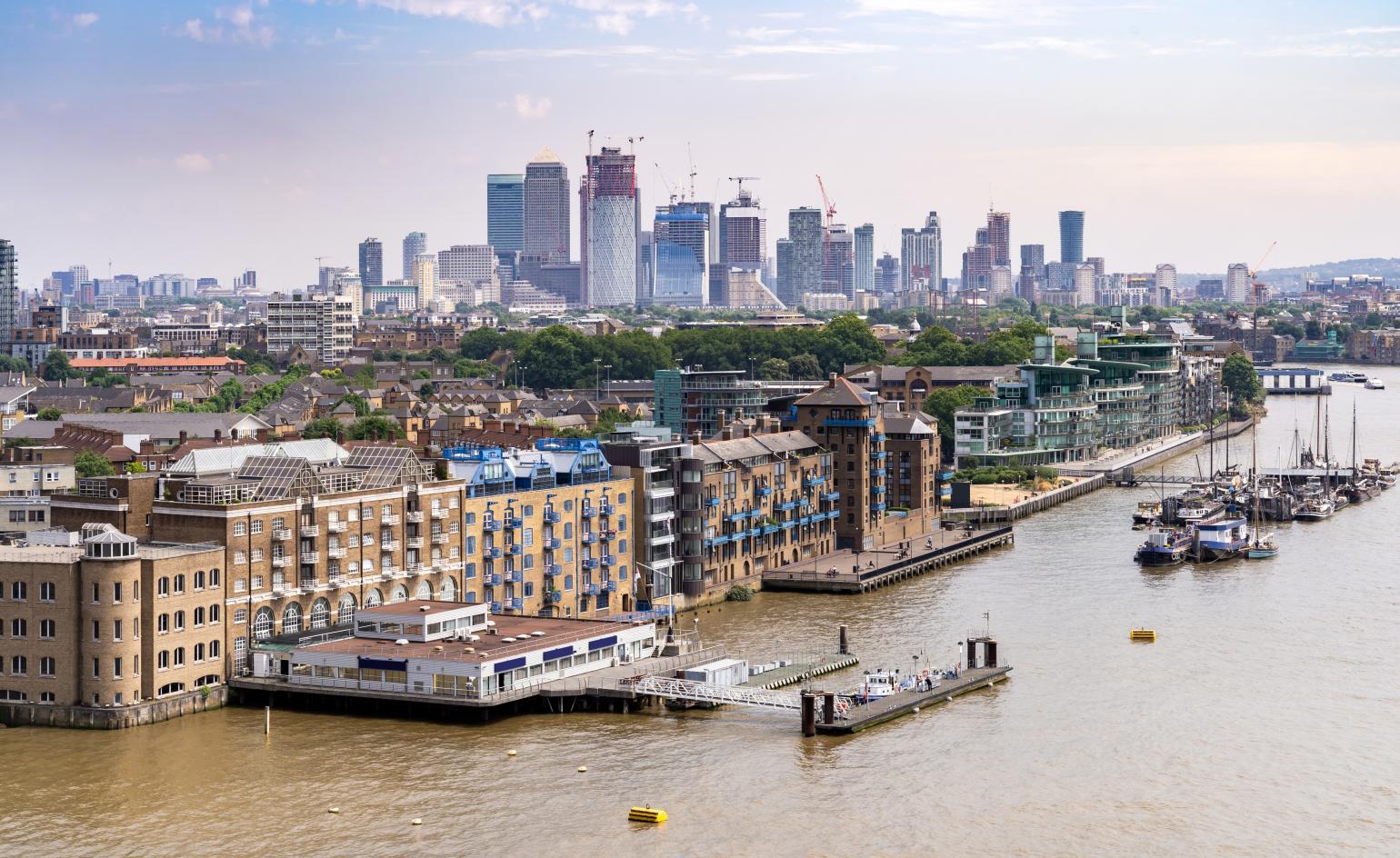
With the mission to support London’s architecture talent, celebrate innovation, and promote positive change to the public realm, the London Festival of Architecture (LFA) returns this June with a 400-event strong programme.
The line-up – featuring events such as a ‘migration walk’ in East London, a ‘comedy safari’ of classic Londoner experiences and a séance at the John Soanes-designed Pitzhanger Manor – is experimental. Refreshingly, the majority of events push way beyond printed images and text on the walls. While events span many types – from exhibition, installation, talks, workshops, family events, walking tours – there is an enthusiastic focus on group interaction and public engagement.
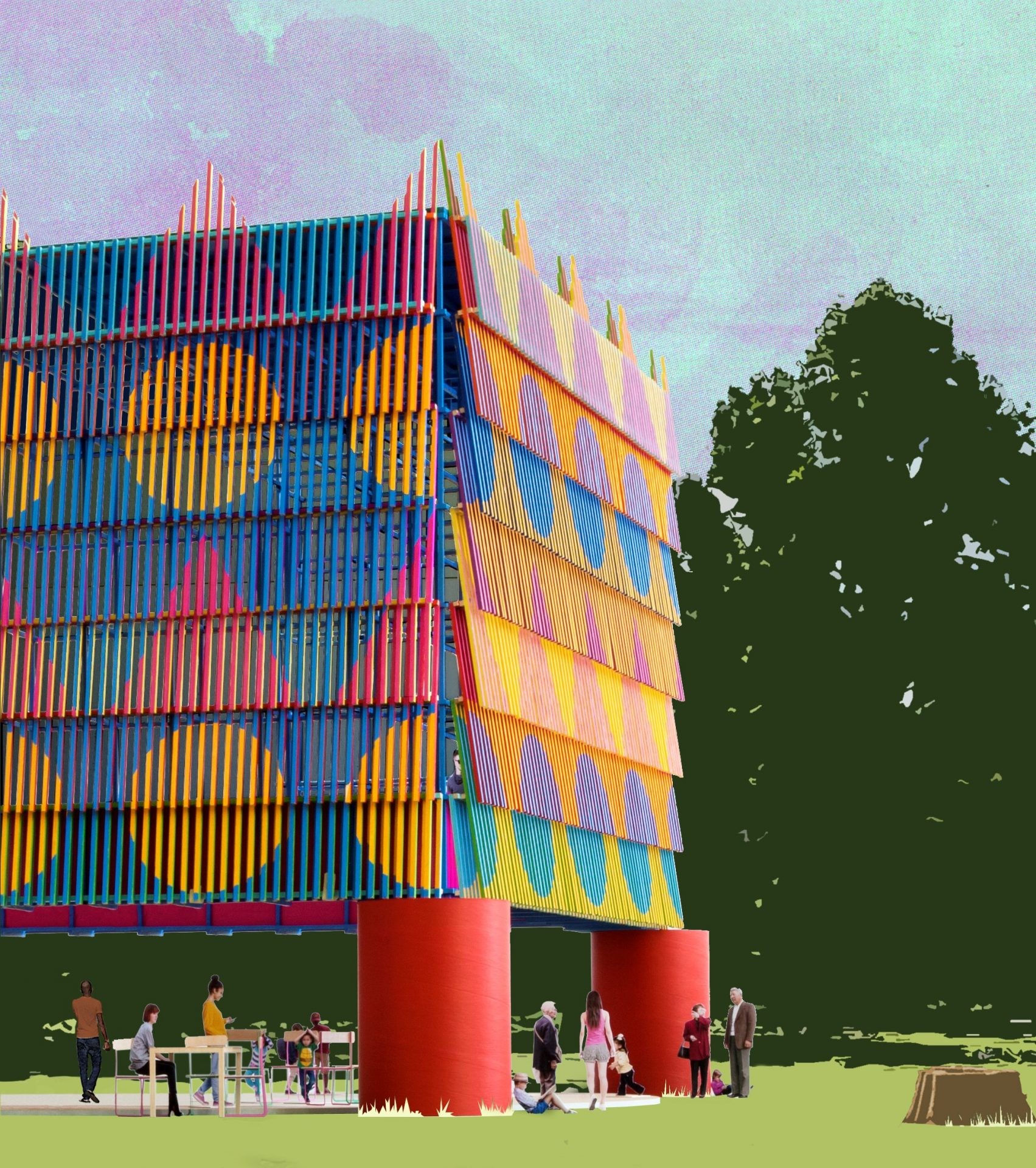
Yinka Ilori’s design for the upcoming Dulwich Picture Gallery summer pavilion commissioned by the London Festival of Architecture
This year’s theme of ‘Boundaries’ has been approached from many different perspectives by the events – from physical boundaries found in the city, to the hidden gender and privilege boundaries that many architects face in the industry.
Helping participants and Londoners alike to make sense of 400 events, the LFA has carved out four festival hubs – the City of London; London Bridge; the Royal Docks; and the ‘Heart of London’ covering St James’s, Piccadilly Circus and Leicester Square. Come June, we will offer readers a distilled list of the very best that the festival has in store – watch this space.
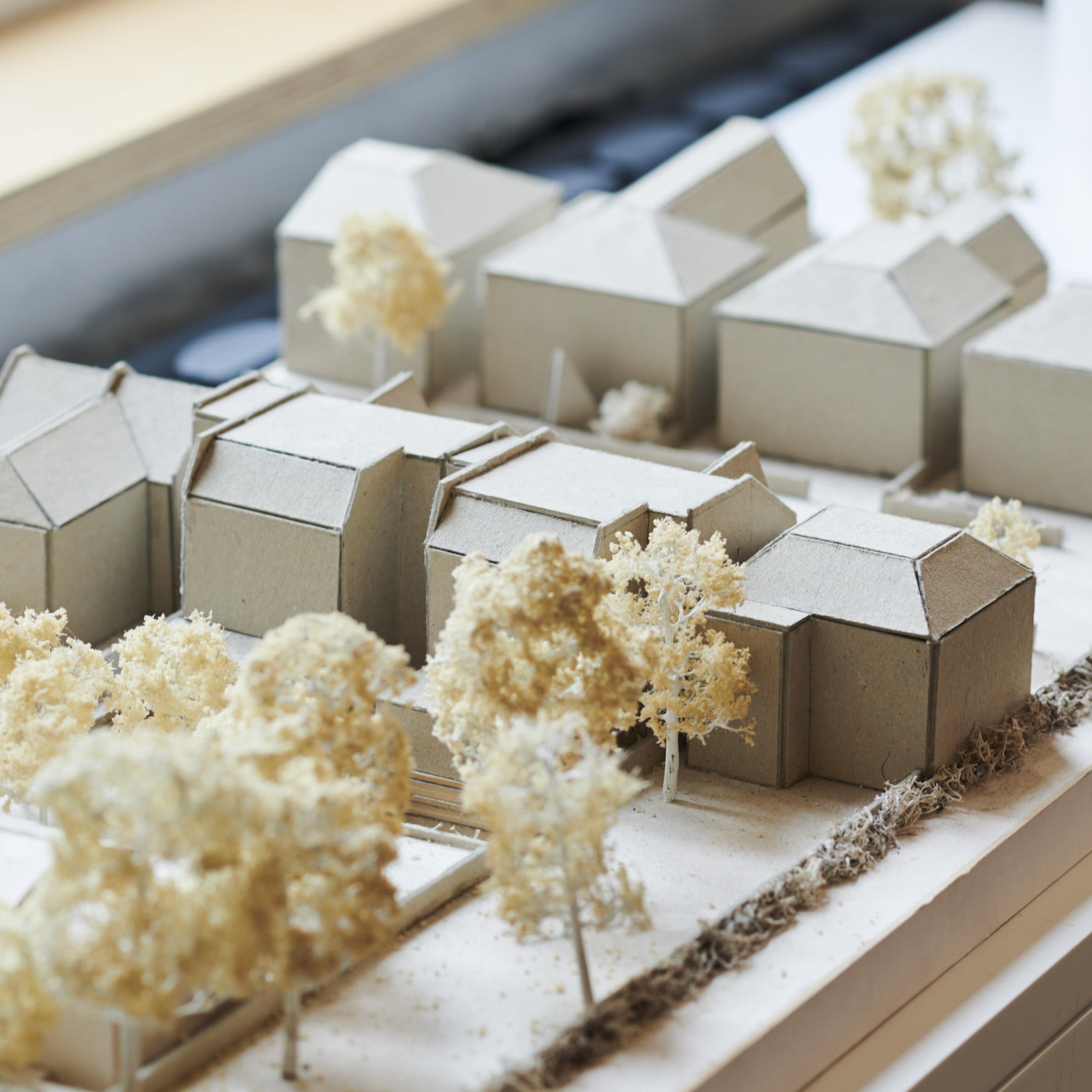
Inside-out: inside place-making outside of limits.
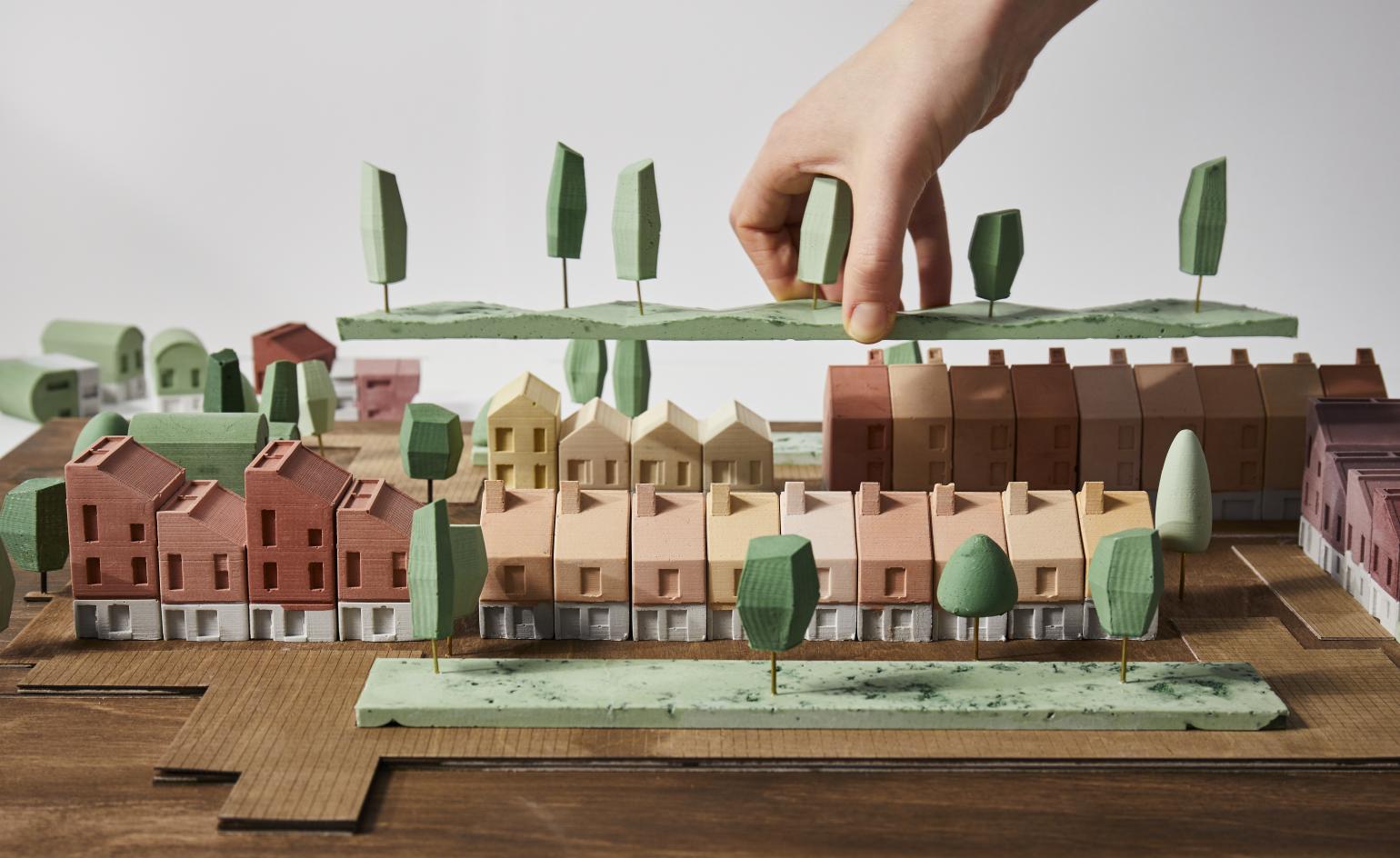
Metropolitan Workshop will open up their studio for an evening.
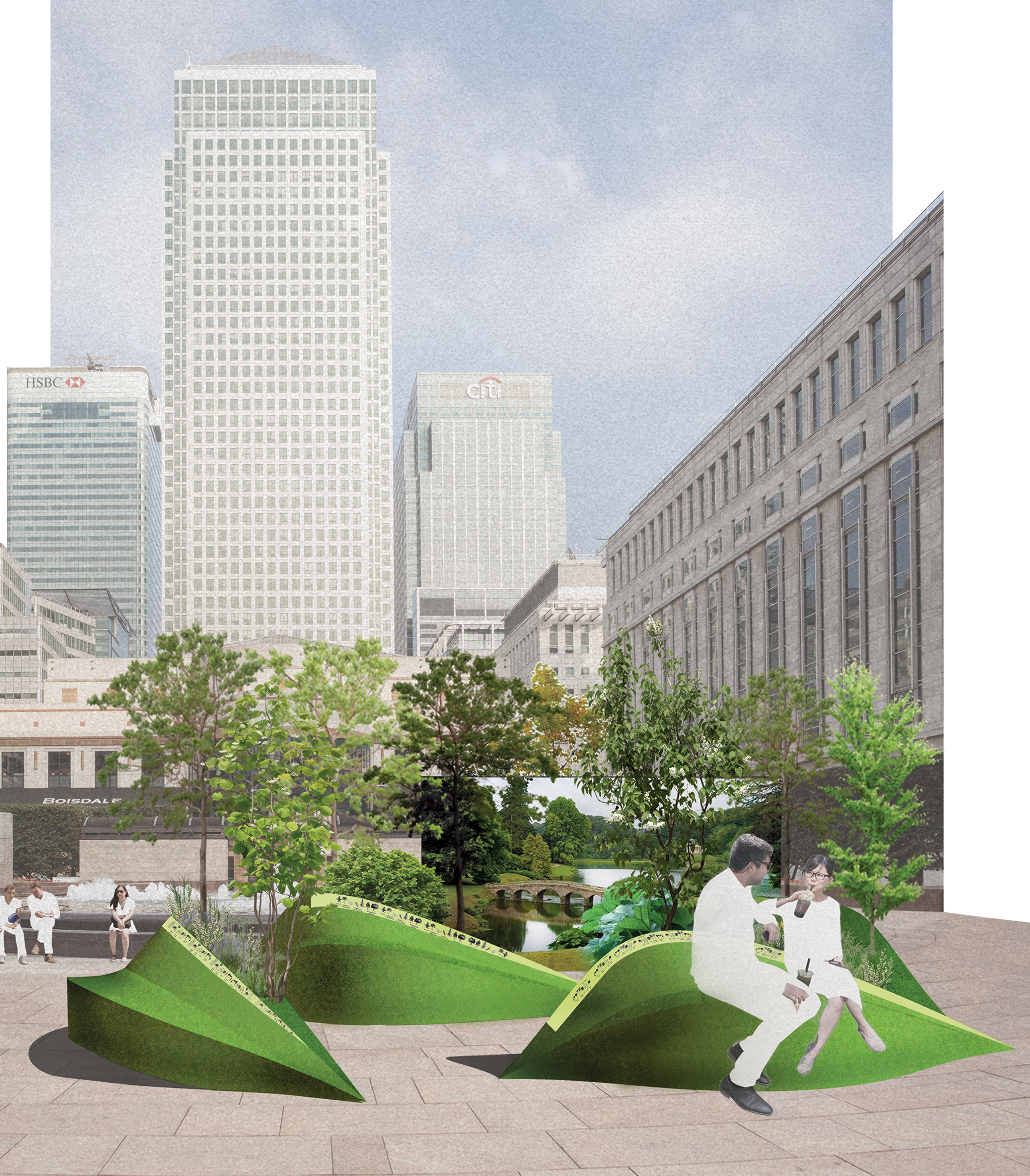
Lily Jencks Studio will transplant ‘The Quintessential English Garden’ into Canary Wharf’s Cabot Square.
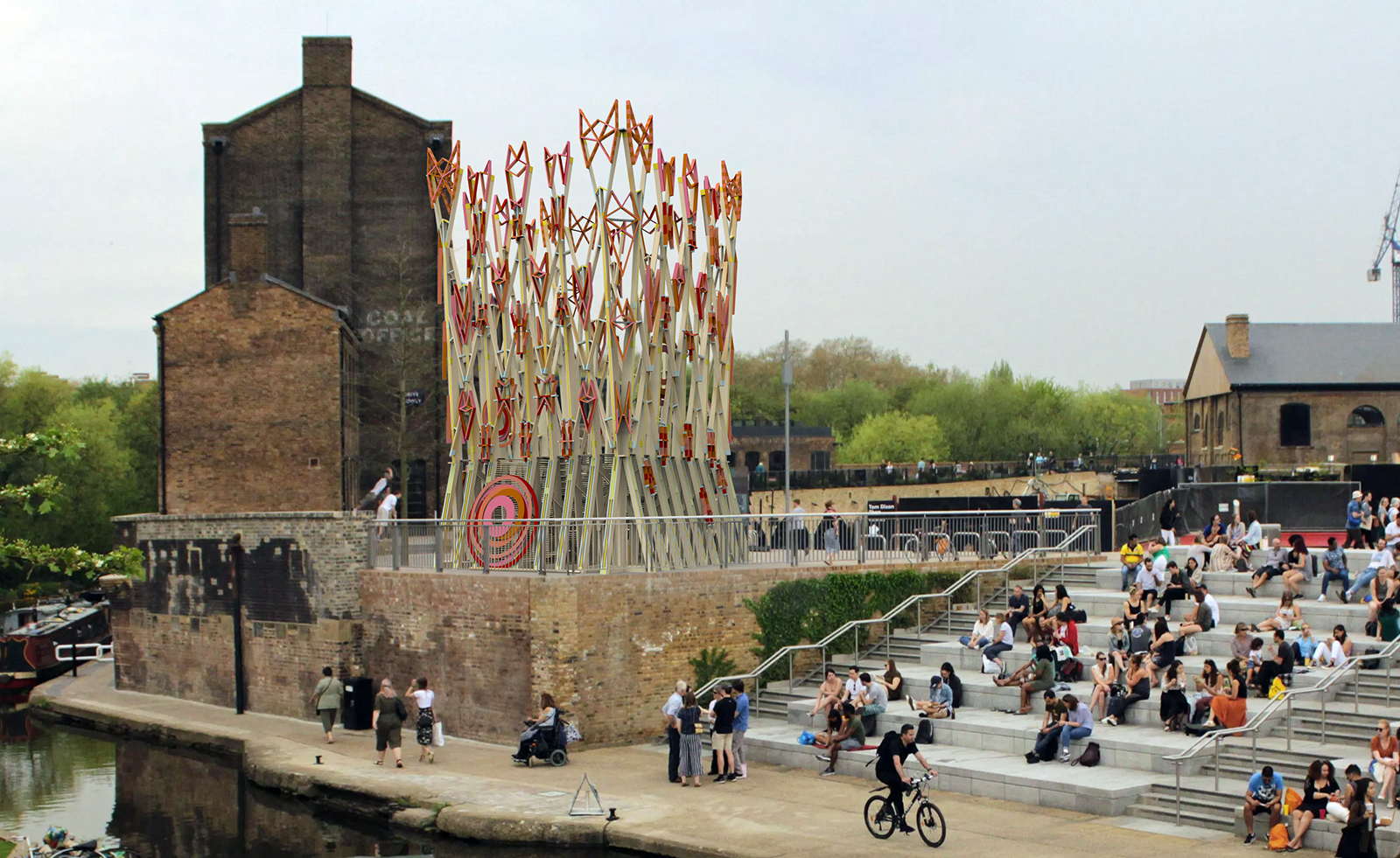
The Wooden Partliament commissioned by Museum Of Architecture will spring up at Kings Cross for June.

The Royal Academy will host a Lego challenge.
INFORMATION
The London Festival of Architecture, 1-30 June 2019. For more information, visit the website
Wallpaper* Newsletter
Receive our daily digest of inspiration, escapism and design stories from around the world direct to your inbox.
Harriet Thorpe is a writer, journalist and editor covering architecture, design and culture, with particular interest in sustainability, 20th-century architecture and community. After studying History of Art at the School of Oriental and African Studies (SOAS) and Journalism at City University in London, she developed her interest in architecture working at Wallpaper* magazine and today contributes to Wallpaper*, The World of Interiors and Icon magazine, amongst other titles. She is author of The Sustainable City (2022, Hoxton Mini Press), a book about sustainable architecture in London, and the Modern Cambridge Map (2023, Blue Crow Media), a map of 20th-century architecture in Cambridge, the city where she grew up.
-
 The Subaru Forester is the definition of unpretentious automotive design
The Subaru Forester is the definition of unpretentious automotive designIt’s not exactly king of the crossovers, but the Subaru Forester e-Boxer is reliable, practical and great for keeping a low profile
By Jonathan Bell
-
 Sotheby’s is auctioning a rare Frank Lloyd Wright lamp – and it could fetch $5 million
Sotheby’s is auctioning a rare Frank Lloyd Wright lamp – and it could fetch $5 millionThe architect's ‘Double-Pedestal’ lamp, which was designed for the Dana House in 1903, is hitting the auction block 13 May at Sotheby's.
By Anna Solomon
-
 Naoto Fukasawa sparks children’s imaginations with play sculptures
Naoto Fukasawa sparks children’s imaginations with play sculpturesThe Japanese designer creates an intuitive series of bold play sculptures, designed to spark children’s desire to play without thinking
By Danielle Demetriou
-
 This 19th-century Hampstead house has a raw concrete staircase at its heart
This 19th-century Hampstead house has a raw concrete staircase at its heartThis Hampstead house, designed by Pinzauer and titled Maresfield Gardens, is a London home blending new design and traditional details
By Tianna Williams
-
 An octogenarian’s north London home is bold with utilitarian authenticity
An octogenarian’s north London home is bold with utilitarian authenticityWoodbury residence is a north London home by Of Architecture, inspired by 20th-century design and rooted in functionality
By Tianna Williams
-
 What is DeafSpace and how can it enhance architecture for everyone?
What is DeafSpace and how can it enhance architecture for everyone?DeafSpace learnings can help create profoundly sense-centric architecture; why shouldn't groundbreaking designs also be inclusive?
By Teshome Douglas-Campbell
-
 The dream of the flat-pack home continues with this elegant modular cabin design from Koto
The dream of the flat-pack home continues with this elegant modular cabin design from KotoThe Niwa modular cabin series by UK-based Koto architects offers a range of elegant retreats, designed for easy installation and a variety of uses
By Jonathan Bell
-
 Are Derwent London's new lounges the future of workspace?
Are Derwent London's new lounges the future of workspace?Property developer Derwent London’s new lounges – created for tenants of its offices – work harder to promote community and connection for their users
By Emily Wright
-
 Showing off its gargoyles and curves, The Gradel Quadrangles opens in Oxford
Showing off its gargoyles and curves, The Gradel Quadrangles opens in OxfordThe Gradel Quadrangles, designed by David Kohn Architects, brings a touch of playfulness to Oxford through a modern interpretation of historical architecture
By Shawn Adams
-
 A Norfolk bungalow has been transformed through a deft sculptural remodelling
A Norfolk bungalow has been transformed through a deft sculptural remodellingNorth Sea East Wood is the radical overhaul of a Norfolk bungalow, designed to open up the property to sea and garden views
By Jonathan Bell
-
 A new concrete extension opens up this Stoke Newington house to its garden
A new concrete extension opens up this Stoke Newington house to its gardenArchitects Bindloss Dawes' concrete extension has brought a considered material palette to this elegant Victorian family house
By Jonathan Bell