Out and about: London Festival of Architecture's first highlights
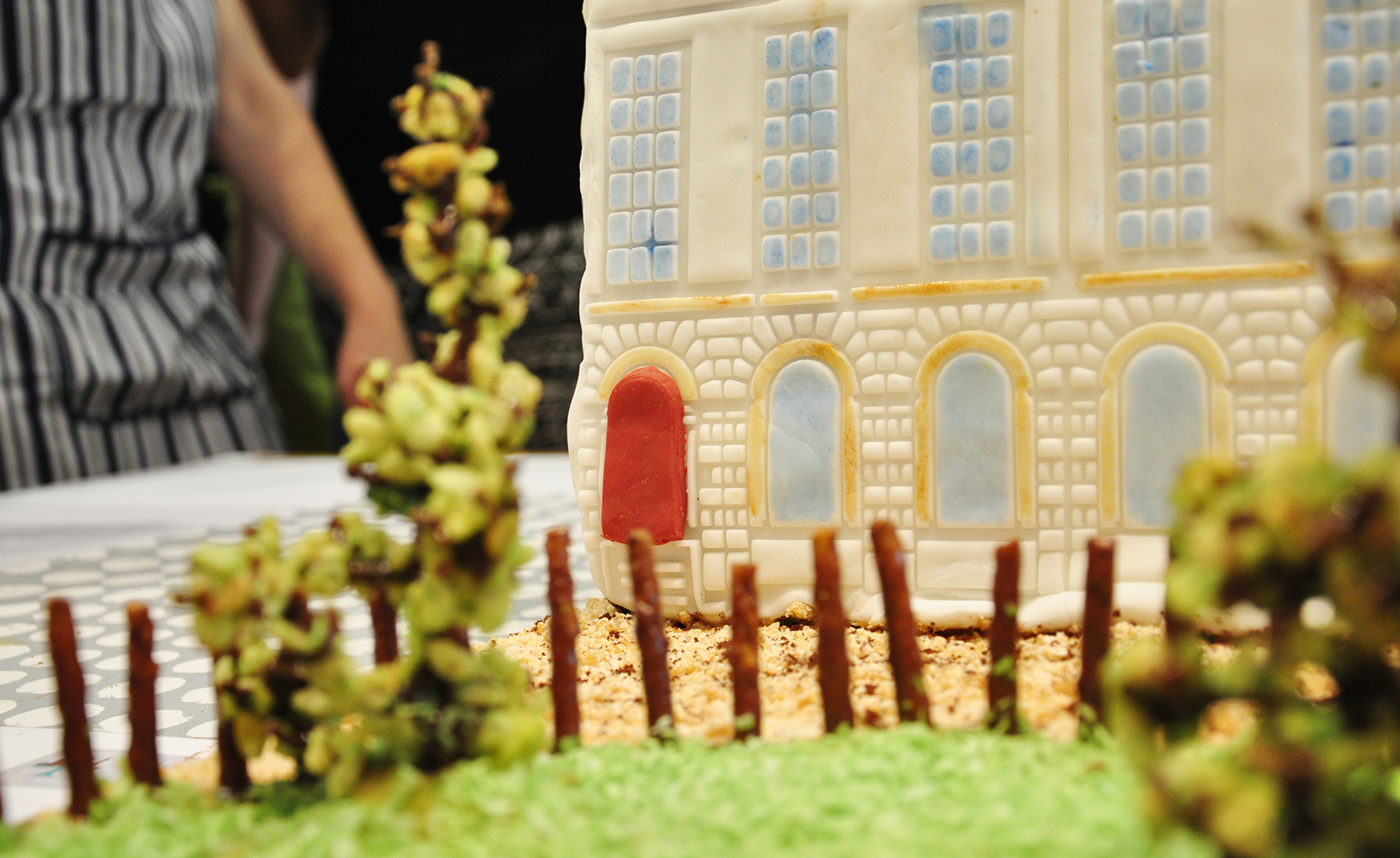
The Great Architectural Bake-off
Wooden spoons at the ready, The Great Architectural Bake-Off, hosted by WATG, will see London's top architects and designers to turn their construction talents to cake. Tasked with recreating the world's most recognisable and iconic buildings in edible form, the participants will be overseen by a judging panel comprising Sam Bompas of jelly connoisseurs Bompas and Parr, our very own editor-at-large Henrietta Thompson and LFA’s director Tamsie Thomson, who will crown the winner based on realistic representation, the most creative use of materials and – of course – taste.
WATG and Wimberly Interiors London Office. 11 June 12pm – 2pm
Papers
Tackling the topic of the moment – the refugee crisis – Papers, the one-day festival hosted by the Architecture Foundation and held in the Barbican Conservatory, sets out to explore the culture, art and architecture emerging from refugee camps across the continent. Papers has invited refugee artists, musicians, chefs and poets to contribute to the festival, with the day-long programme of discussions, performances and films taking place on multiple stages. The festival hopes to initiate a conversation with some of the world’s leading thinkers on refugee camps and migration.
The Barbican Conservatory, Silk Street, EC2Y 8DS. 10 June
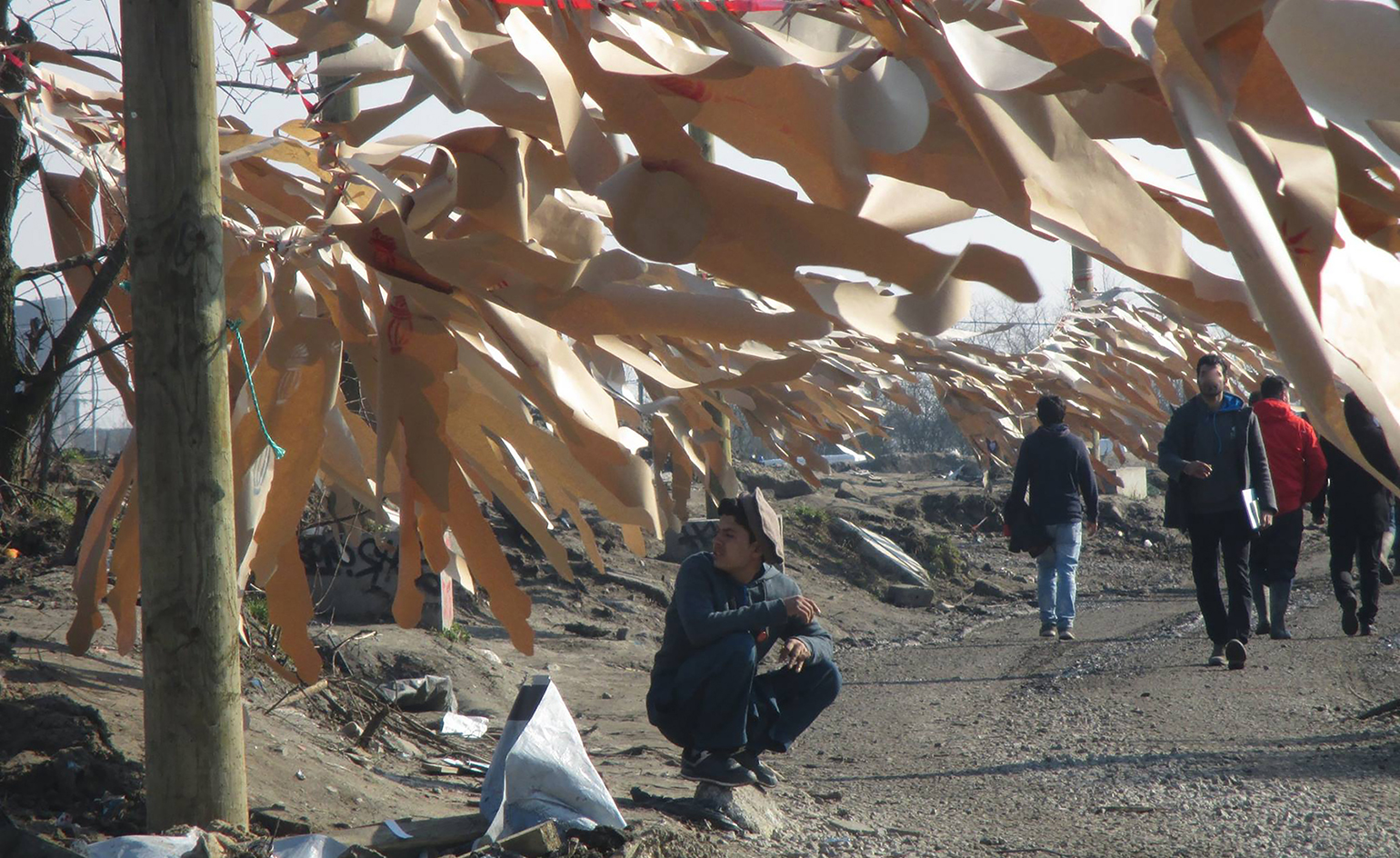
The Art of Designing Civic Spaces (Battersea Power Station Development Company)
The Battersea Power Station development is one of London’s most exciting in-progress regeneration projects. To discuss their approach to creating Malasia Square – the new central concourse at the heart of the development – Kai-Uwe Bergmann, partner at Bjarke Ingels Group, will lead a discussion with the Battersea Power Station Development Company on the the creation of public spaces. The talk will also explore a selection of BIG’s most recently completed works.
188 Kirtling Street, SW8 5BN. 7 June 6pm – 8.30pm
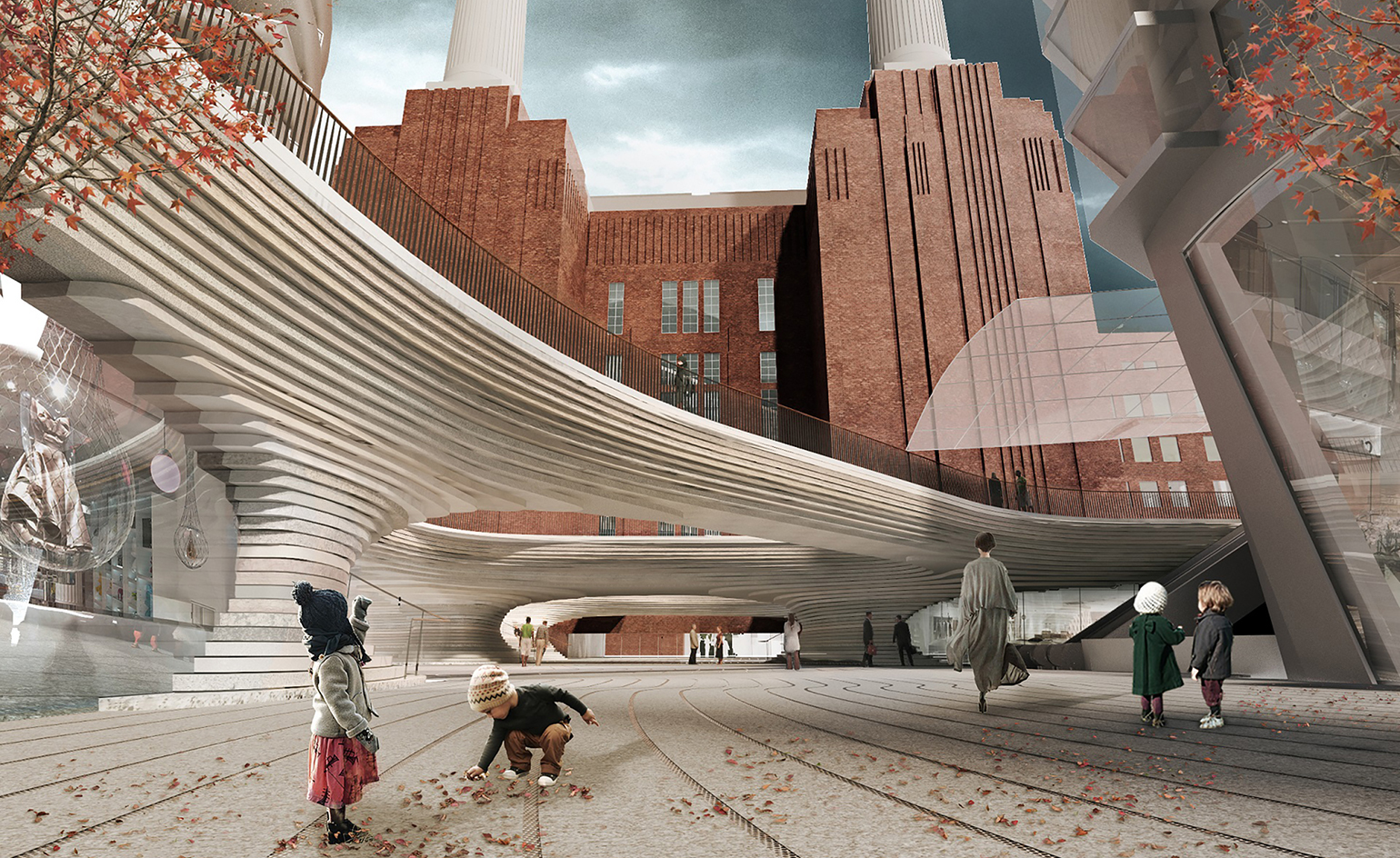
66 Portland Place building tour: the home of British architecture
RIBA’s renowned art deco home at 66 Portland Place is providing the capital’s visitors with the opportunity to discover its secrets. Small groups will be escorted around the historic headquarters on hour-long tours, by a guide who will shed light on the building’s fascinating stories and architectural legacy; a journey perfect for everyone from seasoned architects to casual enthusiasts.
Royal Institute of British Architects, 66 Portland Place, W1B 1AD. 4–25 June
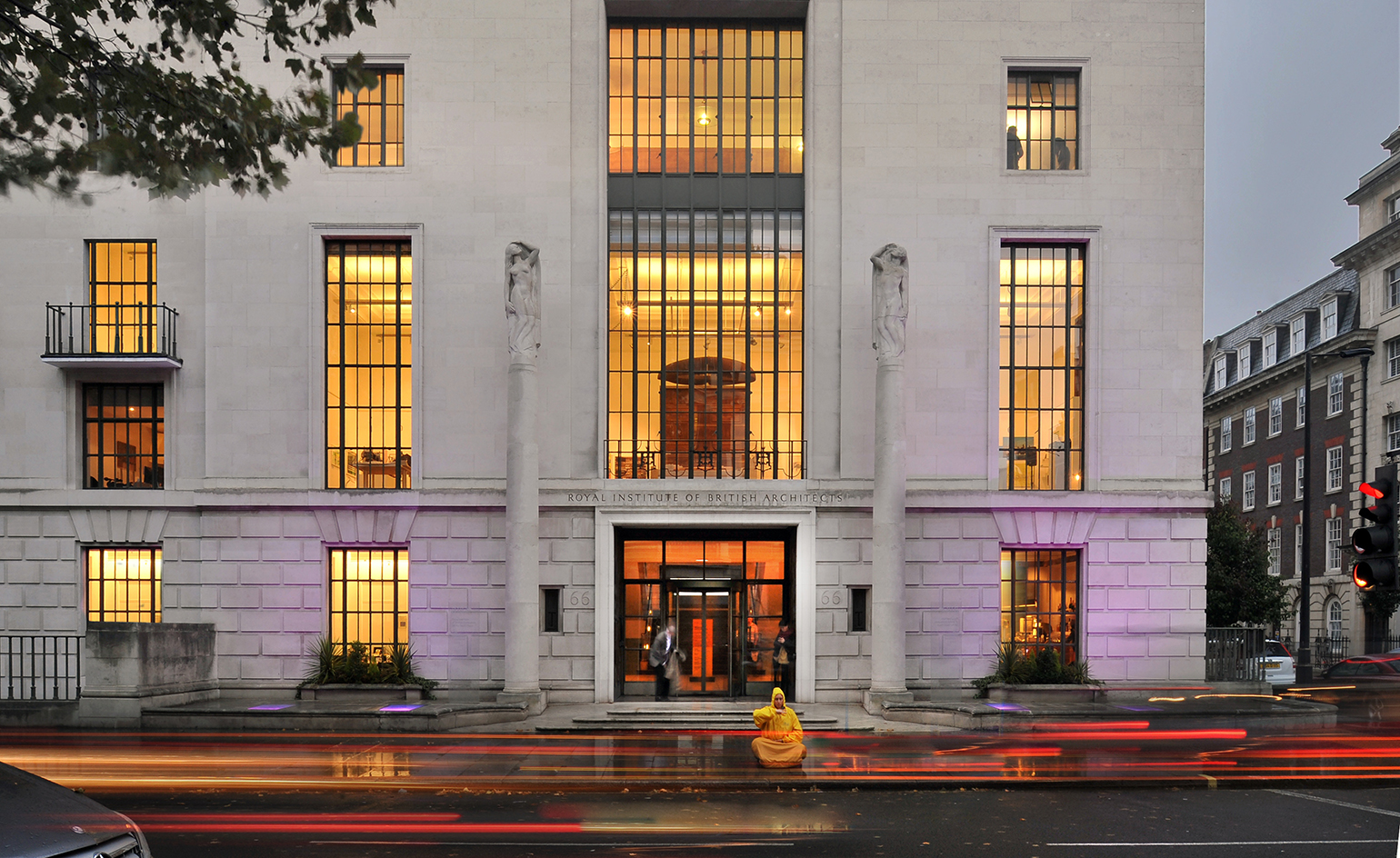
’At Home in Britain: Designing the House of Tomorrow’ at the RIBA
What is the future of Britain’s housing? RIBA’s newest exhibition ‘At Home in Britain: Designing the House of Tomorrow’, which will run until 29 August, will present an exploration of three typical British housing vernaculars by six architectural practices. Mecanoo, Maison Edouard François, Jamie Fobert Architects, Mae, vPPR and Studio Weave will each examine a theme from the topics of ’The Flat’,’The Cottage’ and ’The Terrace’ to produce creative and speculative visions of their own conceptions of the future British home.
Royal Institute of British Architects, 66 Portland Place, W1B 1AD
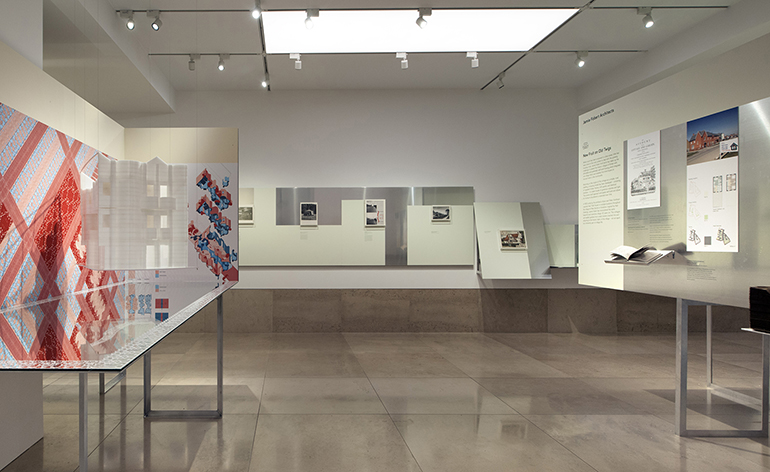
Serpentine pavilion
The much anticipated annual Serpentine pavilion, this year designed by the Bjarke Ingels Group (BIG), will be open to the public from 10 June. The modular, sculptural and transparent construction will provide shelter for visitors, as well as a range of learning, debate and educational programs during the evening. Alongside BIG’s pavilion is a series of four smaller summer houses designed by NLÉ (Amsterdam/Lagos); Yona Friedman (Paris); Barkow Leibinger (Berlin/New York); and Asif Khan (London).
Wallpaper* Newsletter
Receive our daily digest of inspiration, escapism and design stories from around the world direct to your inbox.
Serpentine Galleries, Kensington Gardens, W2 3XA
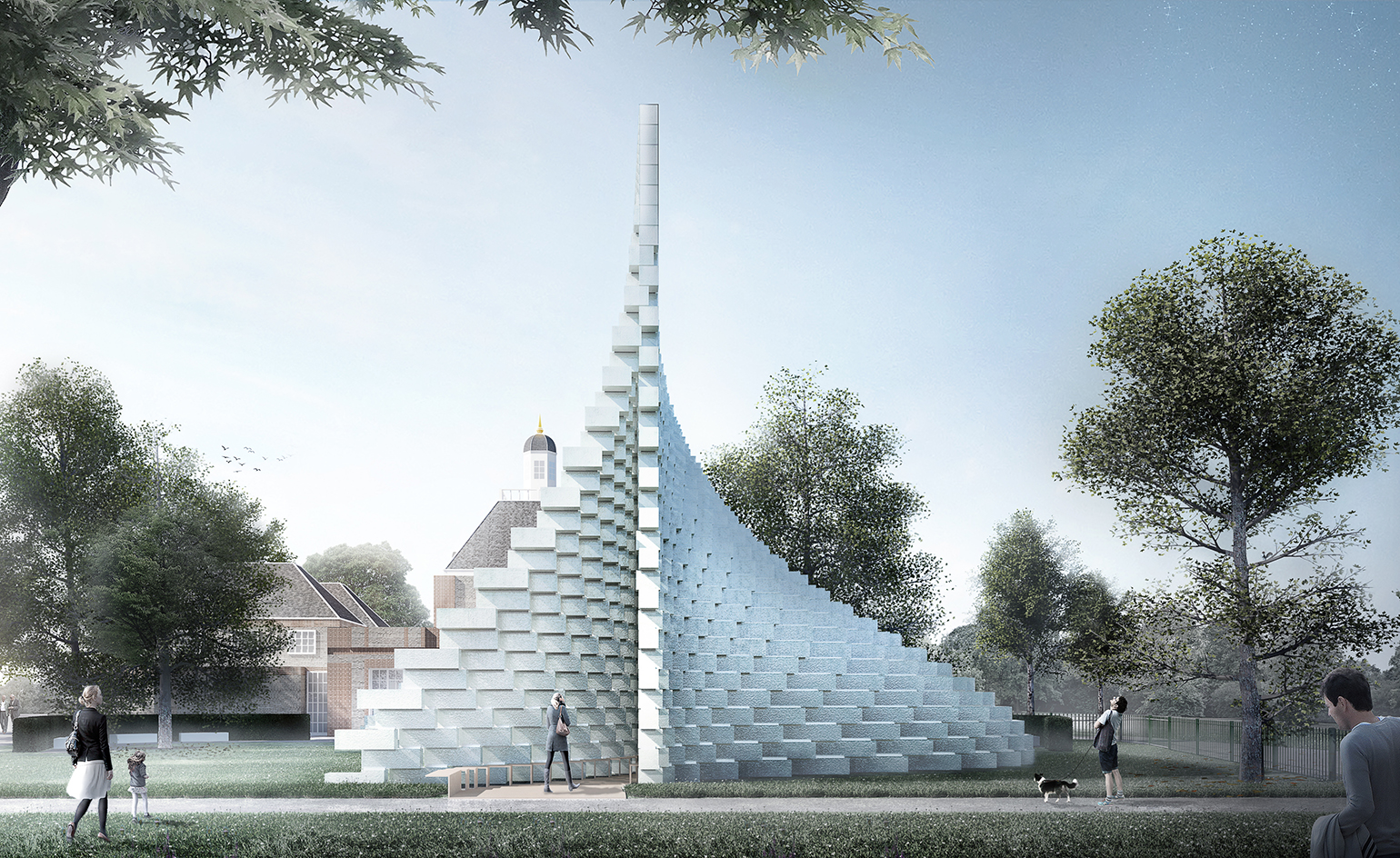
Triumph Pavilion 2016: Energy Pavilion – Pinwheel
Organised by ArchTriumph, this year’s Triumph Pavilion, named ’Energy Pavilion – Pinwheel’, is the product of the annual call for submissions to envision a free standing and temporary pavilion in celebration of architecture and design. Designed by the London-based firm Five Line Projects, this year’s structure was inspired by pinwheel toys and aims to encapsulate the notion that one single action can trigger greater change.
Museum Gardens (next to the V&A Museum of Childhood), E2 9PA. 9 June – 3 July
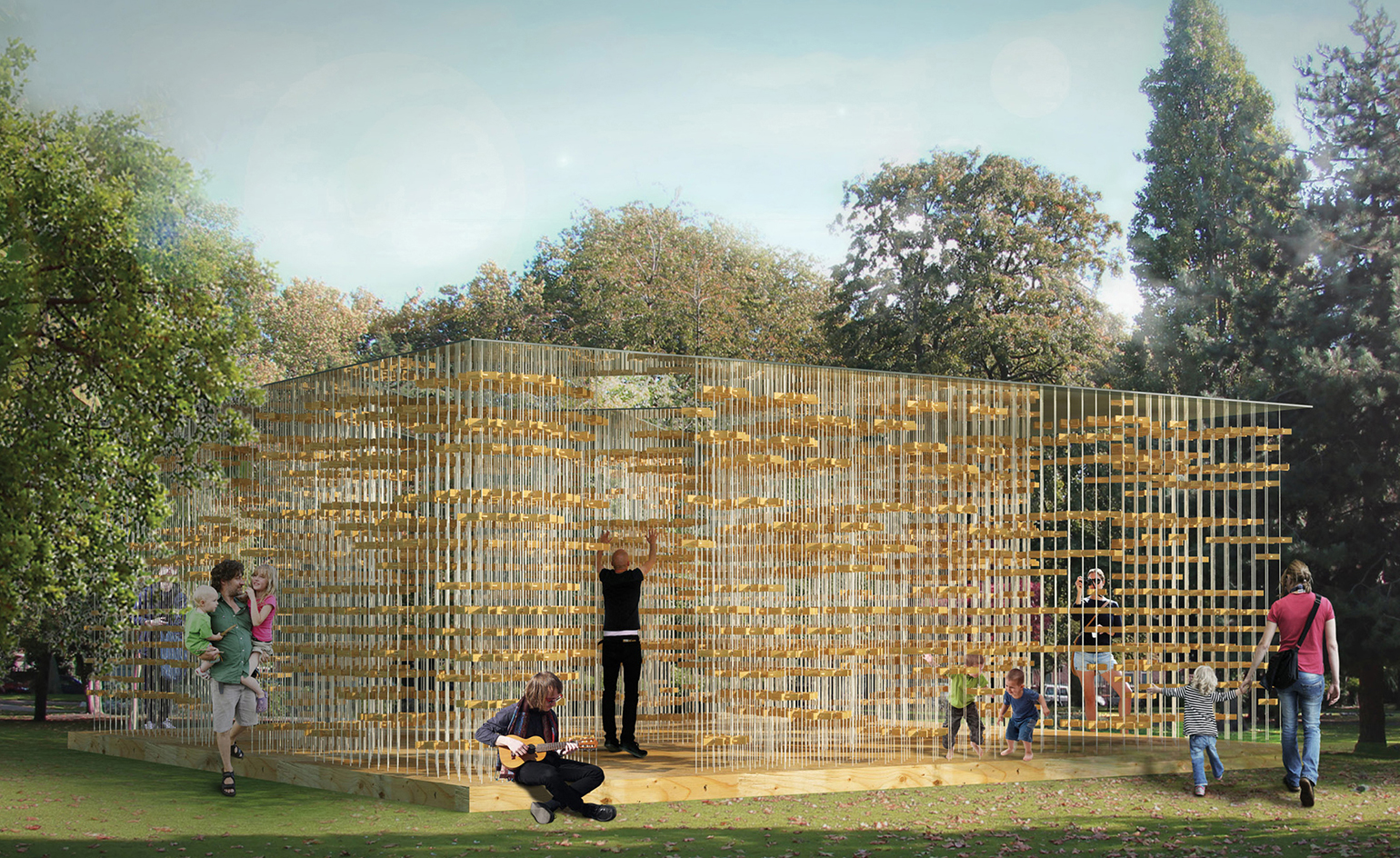
John Robertson Architects: ’Victorian Industrialist vs Millennial Entrepreneur’
John Robertson Architects, the London-based global architecture, design, planning and strategic consultancy firm, will host an evening of Pecha Kucha talks during the Festival. The topic of discussion, ‘Victorian Industrialist vs Millennial Entrepreneur’, will offer an opportunity for the six invited speakers to engage in a conversation on how Londoners’ attitudes to life and work have altered environments and impacted the surrounding communities.
1 Primrose Street, EC2A 2EX. 15 June, 6:30pm – 8:30pm
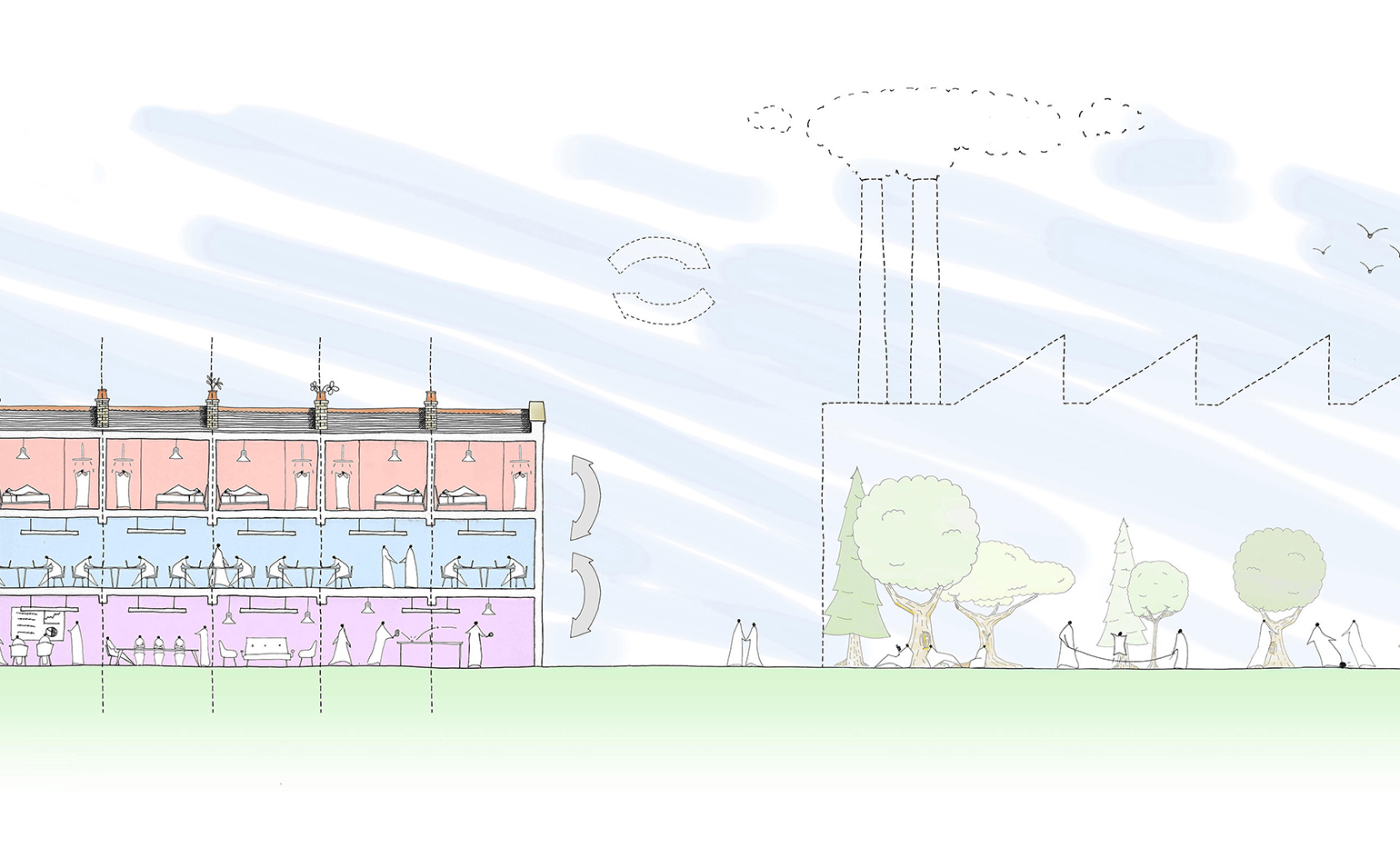
Karakusevic Carson Architects’ ’Listening and Doing – An Exploration of Contemporary Housing Design’
One of a number of studios opening their doors during the festival, Karakusevic Carson Architects invite the public into their practice with the exhibition ‘Listening and Doing – An Exploration of Contemporary Housing Design’. The show will investigate contemporary housing design and how homes are conceived in collaboration with local communities. Displays explore how the practice directly involves residents from the very start of its projects, raising housing standards and pushing boundaries to enable the creation of successful homes and thriving communities.
Unit E03, The Biscuit Factory, 100 Clements Road, SE16 4DG
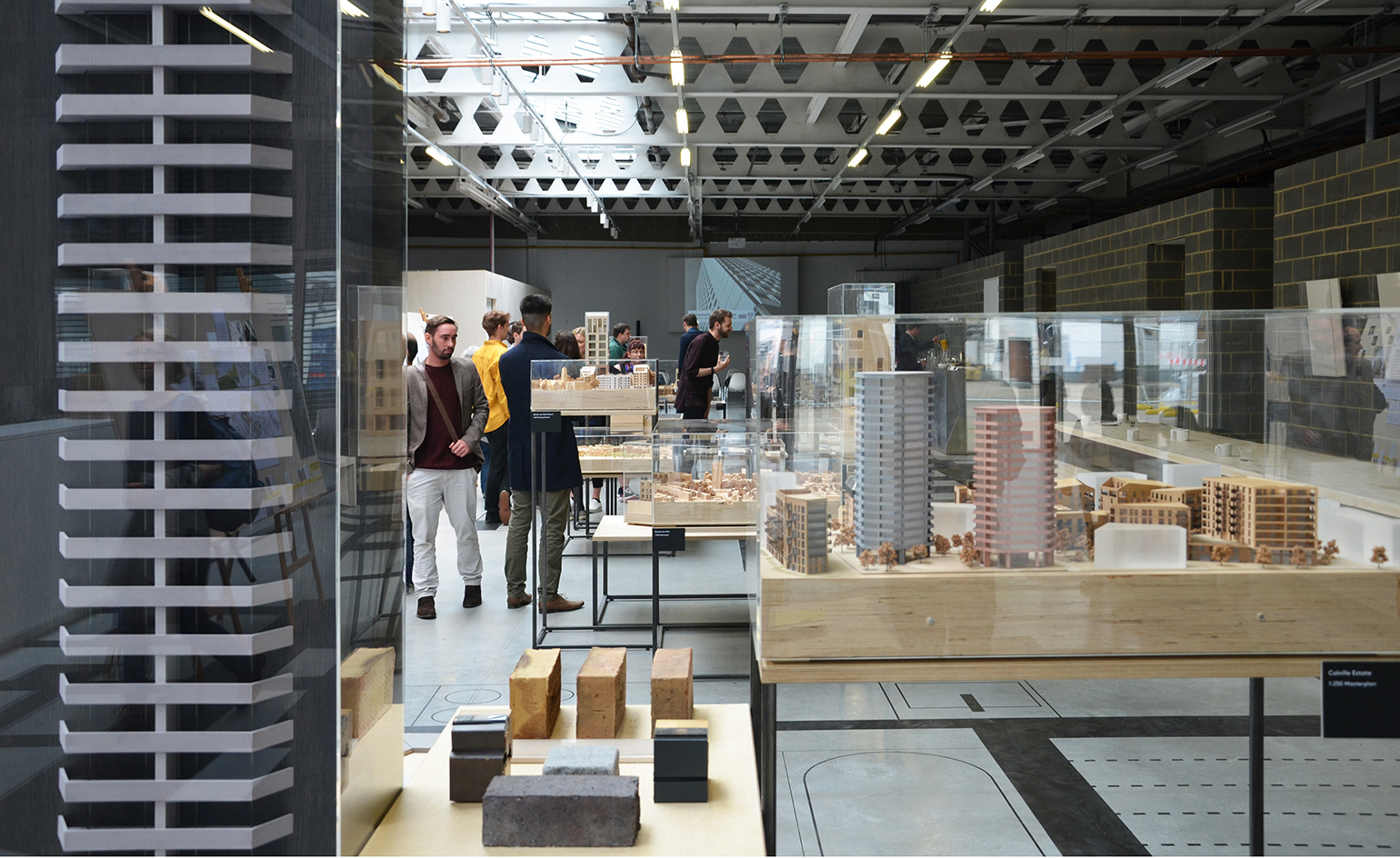
INFORMATION
The London Festival of Architecture will run until 30 June. For further information, visit the LFA website
-
 Sotheby’s is auctioning a rare Frank Lloyd Wright lamp – and it could fetch $5 million
Sotheby’s is auctioning a rare Frank Lloyd Wright lamp – and it could fetch $5 millionThe architect's ‘Double-Pedestal’ lamp, which was designed for the Dana House in 1903, is hitting the auction block 13 May at Sotheby's.
By Anna Solomon
-
 Naoto Fukasawa sparks children’s imaginations with play sculptures
Naoto Fukasawa sparks children’s imaginations with play sculpturesThe Japanese designer creates an intuitive series of bold play sculptures, designed to spark children’s desire to play without thinking
By Danielle Demetriou
-
 Japan in Milan! See the highlights of Japanese design at Milan Design Week 2025
Japan in Milan! See the highlights of Japanese design at Milan Design Week 2025At Milan Design Week 2025 Japanese craftsmanship was a front runner with an array of projects in the spotlight. Here are some of our highlights
By Danielle Demetriou
-
 This 19th-century Hampstead house has a raw concrete staircase at its heart
This 19th-century Hampstead house has a raw concrete staircase at its heartThis Hampstead house, designed by Pinzauer and titled Maresfield Gardens, is a London home blending new design and traditional details
By Tianna Williams
-
 An octogenarian’s north London home is bold with utilitarian authenticity
An octogenarian’s north London home is bold with utilitarian authenticityWoodbury residence is a north London home by Of Architecture, inspired by 20th-century design and rooted in functionality
By Tianna Williams
-
 What is DeafSpace and how can it enhance architecture for everyone?
What is DeafSpace and how can it enhance architecture for everyone?DeafSpace learnings can help create profoundly sense-centric architecture; why shouldn't groundbreaking designs also be inclusive?
By Teshome Douglas-Campbell
-
 The dream of the flat-pack home continues with this elegant modular cabin design from Koto
The dream of the flat-pack home continues with this elegant modular cabin design from KotoThe Niwa modular cabin series by UK-based Koto architects offers a range of elegant retreats, designed for easy installation and a variety of uses
By Jonathan Bell
-
 Are Derwent London's new lounges the future of workspace?
Are Derwent London's new lounges the future of workspace?Property developer Derwent London’s new lounges – created for tenants of its offices – work harder to promote community and connection for their users
By Emily Wright
-
 Showing off its gargoyles and curves, The Gradel Quadrangles opens in Oxford
Showing off its gargoyles and curves, The Gradel Quadrangles opens in OxfordThe Gradel Quadrangles, designed by David Kohn Architects, brings a touch of playfulness to Oxford through a modern interpretation of historical architecture
By Shawn Adams
-
 A Norfolk bungalow has been transformed through a deft sculptural remodelling
A Norfolk bungalow has been transformed through a deft sculptural remodellingNorth Sea East Wood is the radical overhaul of a Norfolk bungalow, designed to open up the property to sea and garden views
By Jonathan Bell
-
 A new concrete extension opens up this Stoke Newington house to its garden
A new concrete extension opens up this Stoke Newington house to its gardenArchitects Bindloss Dawes' concrete extension has brought a considered material palette to this elegant Victorian family house
By Jonathan Bell