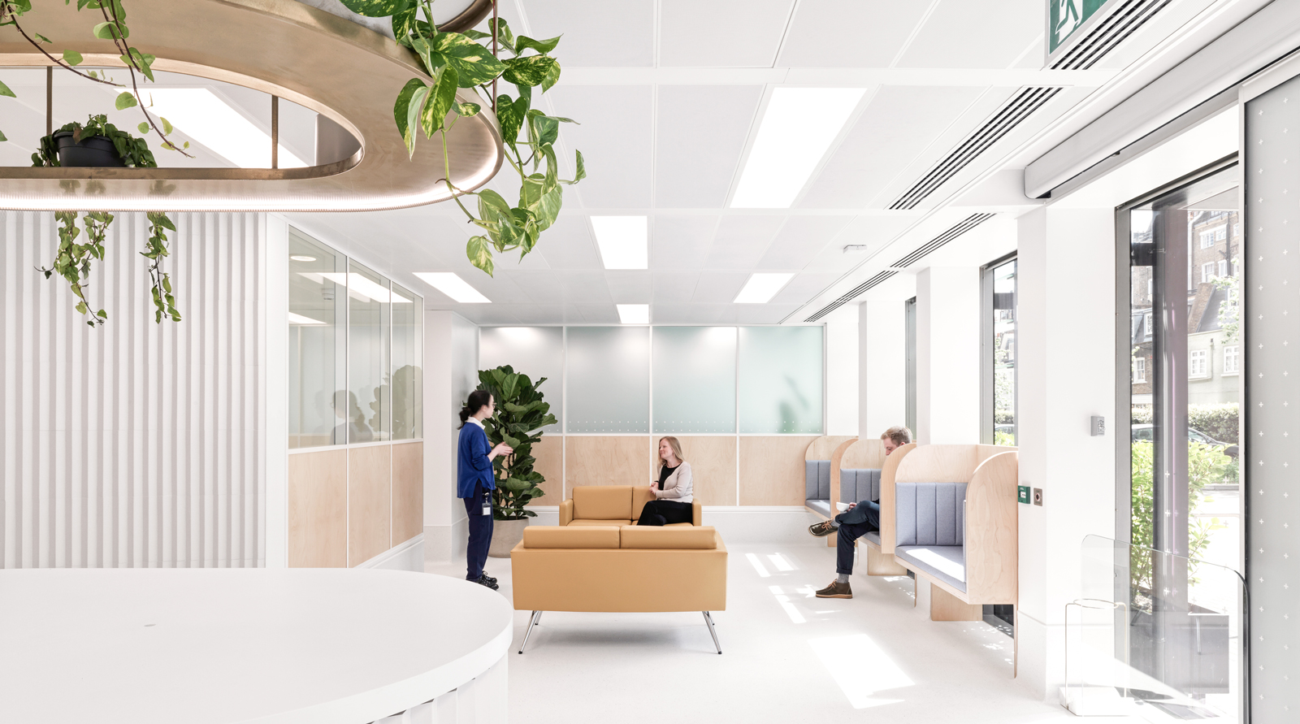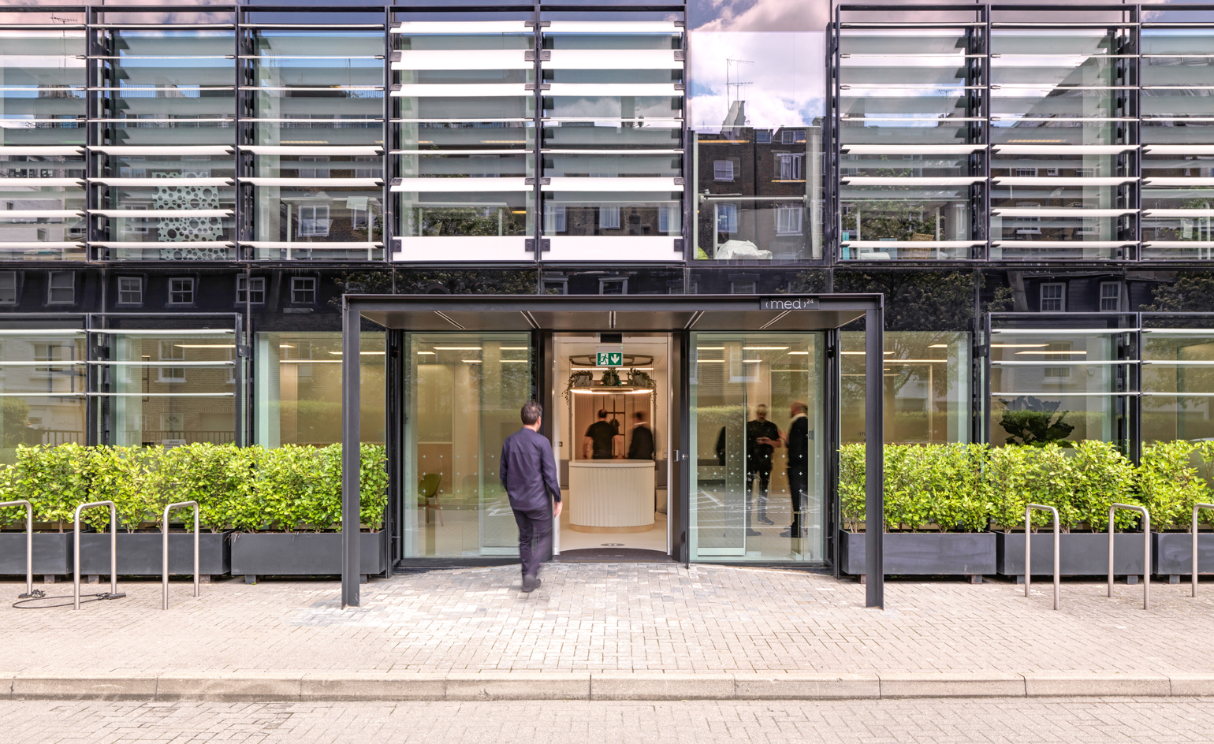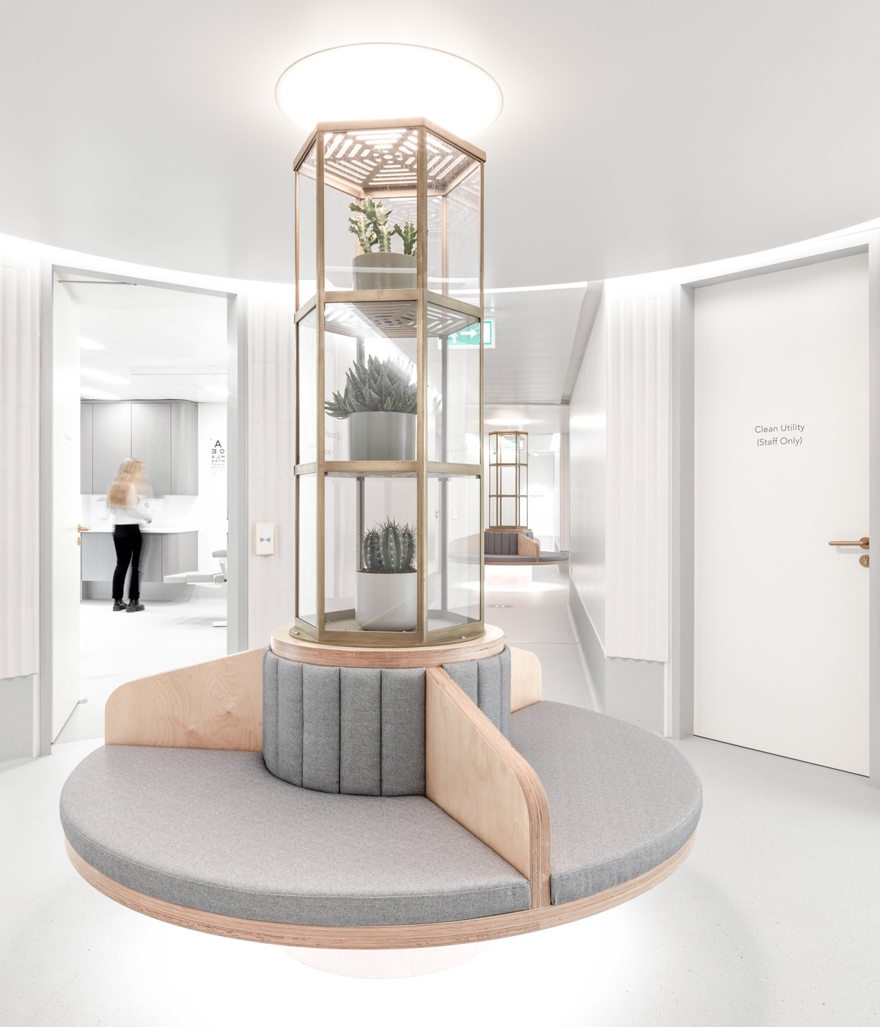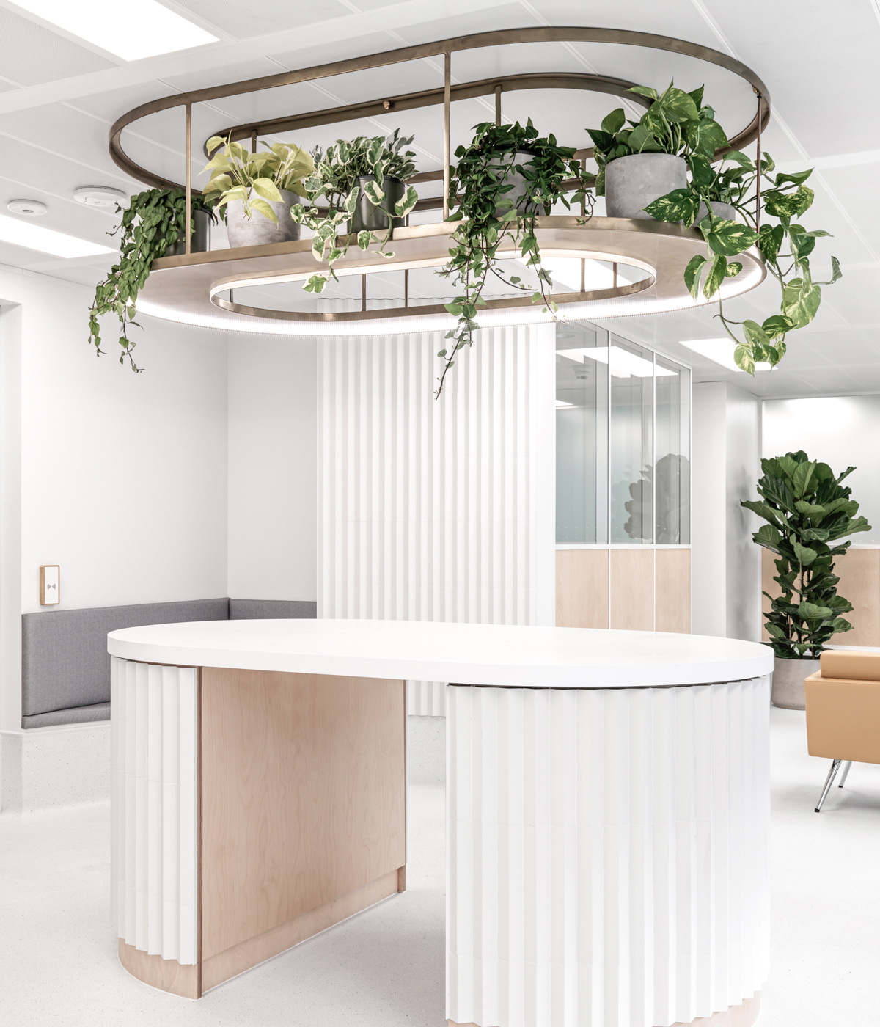New London health centre more akin to a spa
Threefold Architects takes its cues from the hospitality industry to design new London health centre, (med)24

Charles Hosea - Photography
A new 24-hour healthcare service, (med)24, is inspired by both medical and spa environments. Featuring a carefully considered layout, lighting and atmosphere, the London health centre puts patient experience at the heart of its ethos.
Threefold Architects is behind the 7,000 sq ft healthcare facility in London, with every aspect – from the open-plan reception to the calibrated lighting allowing for reading – considered to ensure optimal comfort for the patient. ‘Both the client and ourselves were keen to bring a fresh thinking and design approach to the project and to this sector,’ says Threefold’s director Jack Hosea, explaining why the centre takes its inspiration from hospitality rather than healthcare.
‘Healthcare is generally about getting well when you have something wrong with you, whereas the approach of med(24) is more holistic and centred around monitoring and maintaining wellness, whilst also being able to solve issues that may arise. We strove to create a building that embodied wellness through both the physical journey and the experience of a series of spaces that are human centred, calming and uplifting. Not starting from a traditional medical mindset helped free us from the clichéd conventions of medical design whilst creating a clinic that is fully compliant with Care Quality Commission standards.’

The new private medical clinic includes five consulting rooms, two treatment rooms and a therapy suite; the interior design is used to link the different spaces, with elements such as lighting and the use of natural materials providing a seamless transition. ‘We considered the experience for the patient, thinking about how each space, each interaction and each step of a person’s journey could be designed to make one feel better,’ says Hosea.
The end result has more in common with a spa than a medical facility: ‘It is comfortable and spacious, full of natural light, natural materials, planting, high-quality acoustics and fresh air services. The experience is enhanced by carefully choreographed interaction with staff; patients are guided through each step of their consultation, with spaces to decompress and relax along the way.’


INFORMATION
threefoldarchitects.com
https://www.med24.clinic/
Wallpaper* Newsletter
Receive our daily digest of inspiration, escapism and design stories from around the world direct to your inbox.
Hannah Silver is the Art, Culture, Watches & Jewellery Editor of Wallpaper*. Since joining in 2019, she has overseen offbeat design trends and in-depth profiles, and written extensively across the worlds of culture and luxury. She enjoys meeting artists and designers, viewing exhibitions and conducting interviews on her frequent travels.
-
 All-In is the Paris-based label making full-force fashion for main character dressing
All-In is the Paris-based label making full-force fashion for main character dressingPart of our monthly Uprising series, Wallpaper* meets Benjamin Barron and Bror August Vestbø of All-In, the LVMH Prize-nominated label which bases its collections on a riotous cast of characters – real and imagined
By Orla Brennan
-
 Maserati joins forces with Giorgetti for a turbo-charged relationship
Maserati joins forces with Giorgetti for a turbo-charged relationshipAnnouncing their marriage during Milan Design Week, the brands unveiled a collection, a car and a long term commitment
By Hugo Macdonald
-
 Through an innovative new training program, Poltrona Frau aims to safeguard Italian craft
Through an innovative new training program, Poltrona Frau aims to safeguard Italian craftThe heritage furniture manufacturer is training a new generation of leather artisans
By Cristina Kiran Piotti
-
 A new London house delights in robust brutalist detailing and diffused light
A new London house delights in robust brutalist detailing and diffused lightLondon's House in a Walled Garden by Henley Halebrown was designed to dovetail in its historic context
By Jonathan Bell
-
 A Sussex beach house boldly reimagines its seaside typology
A Sussex beach house boldly reimagines its seaside typologyA bold and uncompromising Sussex beach house reconfigures the vernacular to maximise coastal views but maintain privacy
By Jonathan Bell
-
 This 19th-century Hampstead house has a raw concrete staircase at its heart
This 19th-century Hampstead house has a raw concrete staircase at its heartThis Hampstead house, designed by Pinzauer and titled Maresfield Gardens, is a London home blending new design and traditional details
By Tianna Williams
-
 An octogenarian’s north London home is bold with utilitarian authenticity
An octogenarian’s north London home is bold with utilitarian authenticityWoodbury residence is a north London home by Of Architecture, inspired by 20th-century design and rooted in functionality
By Tianna Williams
-
 What is DeafSpace and how can it enhance architecture for everyone?
What is DeafSpace and how can it enhance architecture for everyone?DeafSpace learnings can help create profoundly sense-centric architecture; why shouldn't groundbreaking designs also be inclusive?
By Teshome Douglas-Campbell
-
 The dream of the flat-pack home continues with this elegant modular cabin design from Koto
The dream of the flat-pack home continues with this elegant modular cabin design from KotoThe Niwa modular cabin series by UK-based Koto architects offers a range of elegant retreats, designed for easy installation and a variety of uses
By Jonathan Bell
-
 Are Derwent London's new lounges the future of workspace?
Are Derwent London's new lounges the future of workspace?Property developer Derwent London’s new lounges – created for tenants of its offices – work harder to promote community and connection for their users
By Emily Wright
-
 Showing off its gargoyles and curves, The Gradel Quadrangles opens in Oxford
Showing off its gargoyles and curves, The Gradel Quadrangles opens in OxfordThe Gradel Quadrangles, designed by David Kohn Architects, brings a touch of playfulness to Oxford through a modern interpretation of historical architecture
By Shawn Adams