High life: new interiors launched at London’s South Bank Tower
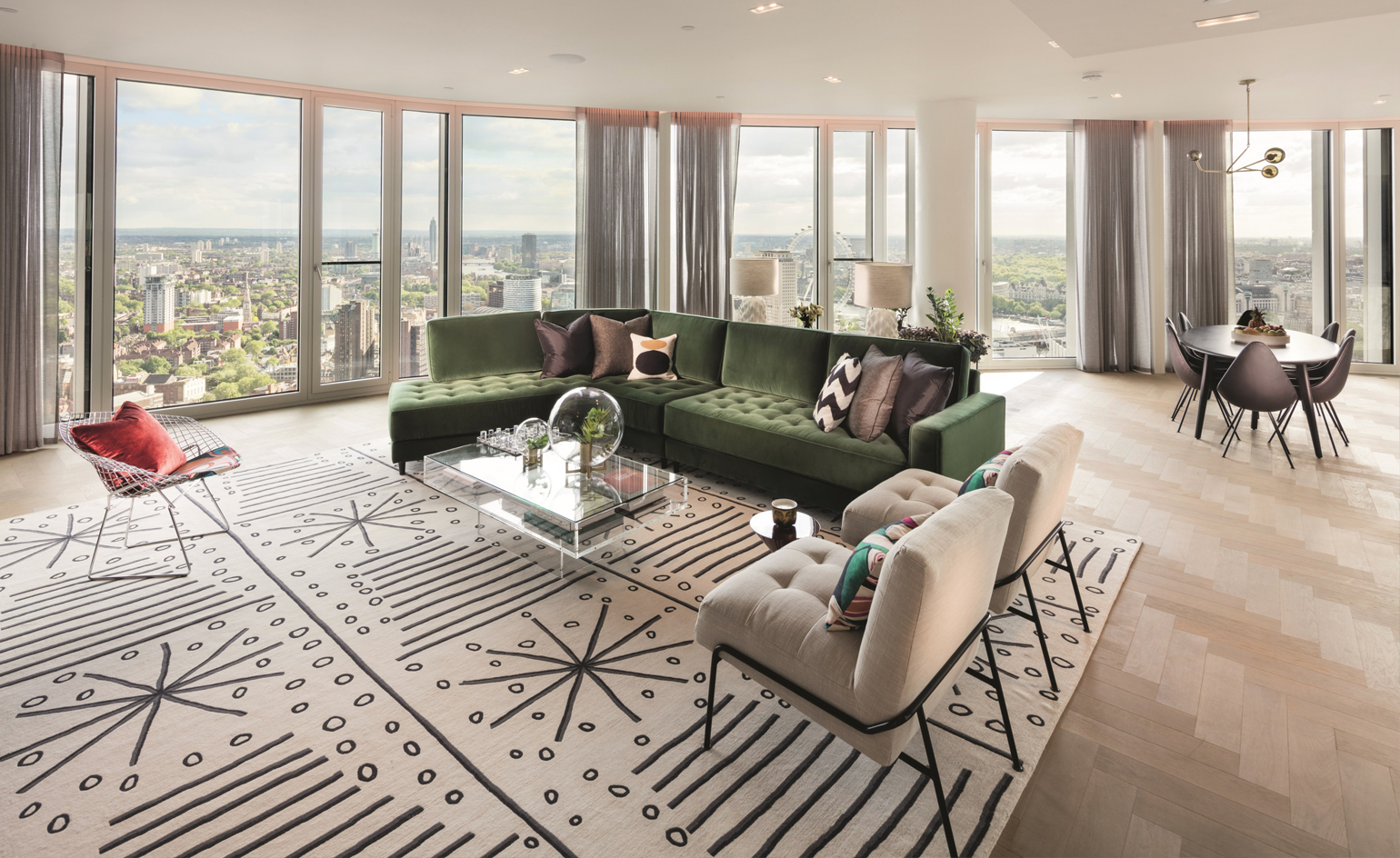
Originally designed by Richard Seifert (also the architect behind Tower 42 and Centrepoint), the South Bank Tower has been an icon of south London’s skyline since its launch in 1972. The prominent high rise is now about to enter its next chapter in life, following a swanky redesign by KPF (Kohn Pedersen Fox Associates) for real estate firm CIT and a range of contributions by some of the capital's leading interior firms.
The project, which has been in the works since 2010, had its shell finished this past October, and with the first residents already moving in, the final set of interior fit-outs are ready to go ahead. Marking this, CIT have just announced the launch of a new collection of apartment packages by designers 1508 London, Goddard Littlefair, Studio Ashby and Rachel Winham.
Already offering a variety of styles and rich amenities, it’s no surprise that the 41-storey skyscraper is over 80 per cent sold. The new interiors were inspired to reflect the mood and style of the South Bank’s wider area, offering striking panoramas on every floor. Created to appeal to today’s design-conscious buyers, explains CIT, the apartments match world-class architecture with high quality furniture and fittings.
The development totals 193 units, ranging from studios to four-bedroom apartments. Four penthouses crown the tower, while facilities for the residents include one of London’s largest roof terraces, a rooftop lounge, a business suite, a private cinema room, a 20-metre pool, sauna and steam room, and state-of-the-art gym.
The brand new show apartments – two on the 36th floor by 1508 London and Goddard Littlefair, and two on the 24th floor by Studio Ashby and Rachel Winham, respectively – are now available to view.
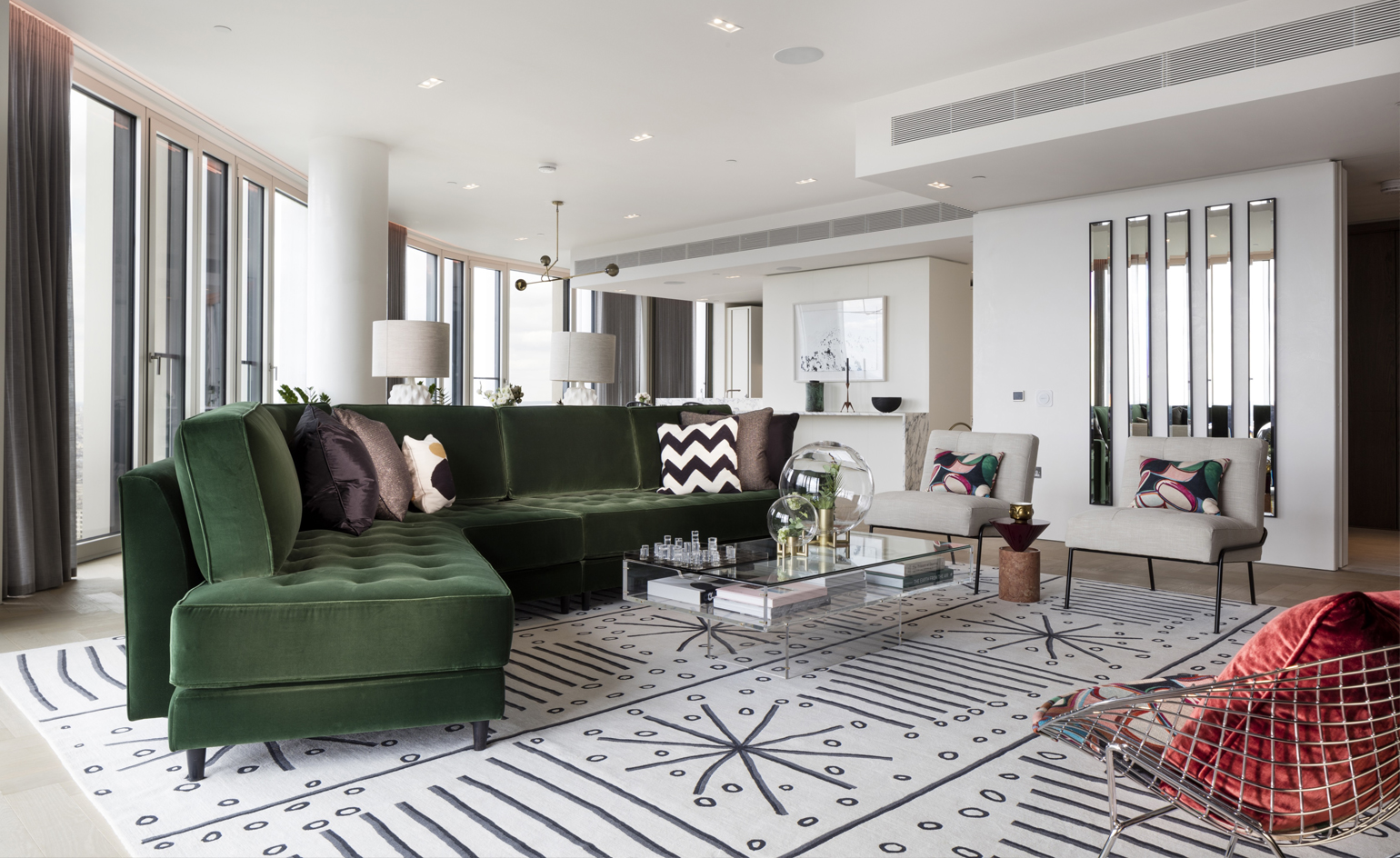
The project, which has been in the works since 2010, had its shell finished this past October, and with the first residents already moving in, the final set of interior fit-outs are ready to go ahead
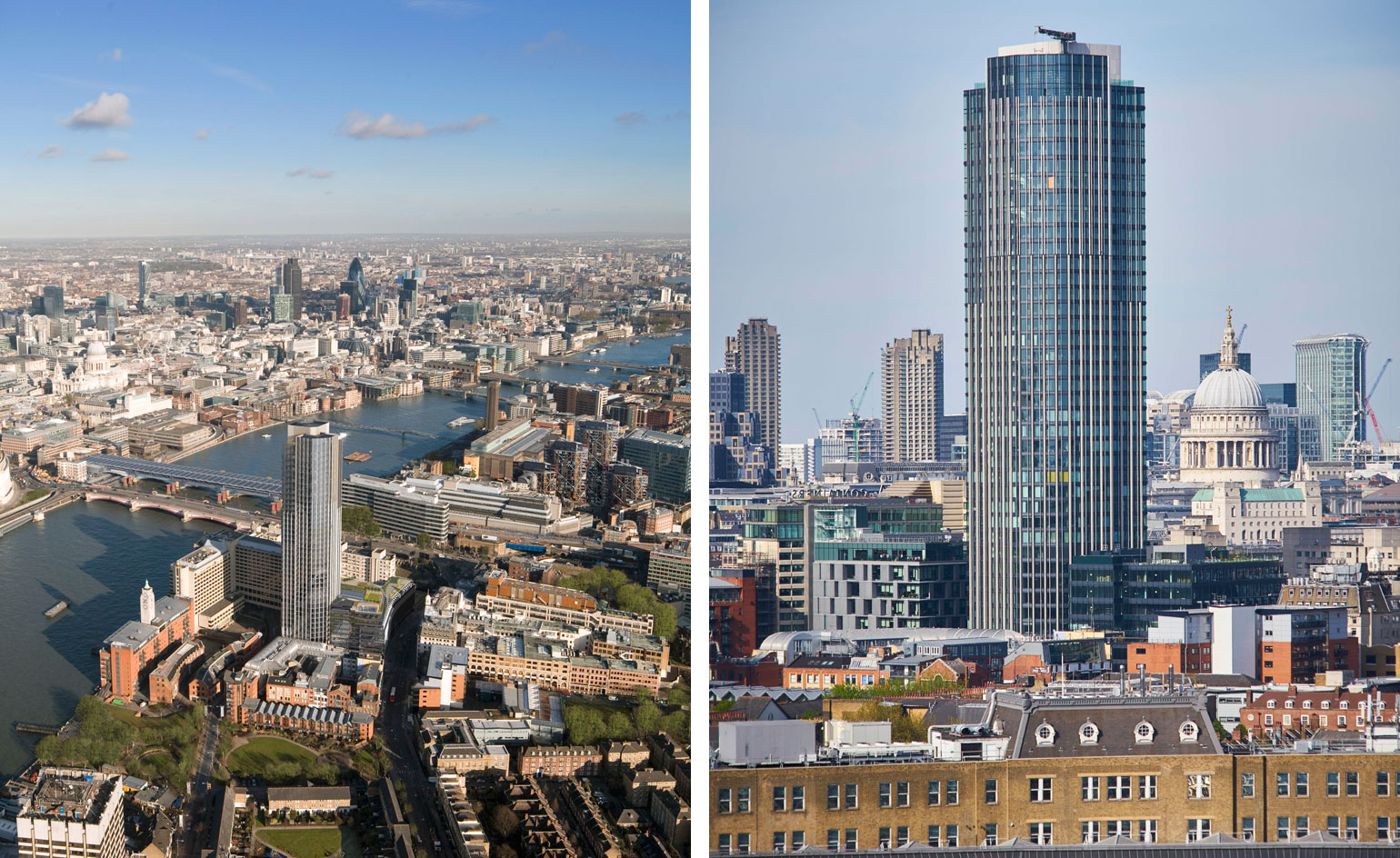
The interiors were designed to reflect the mood and style of the South Bank’s wider area, offering striking panoramas on every floor
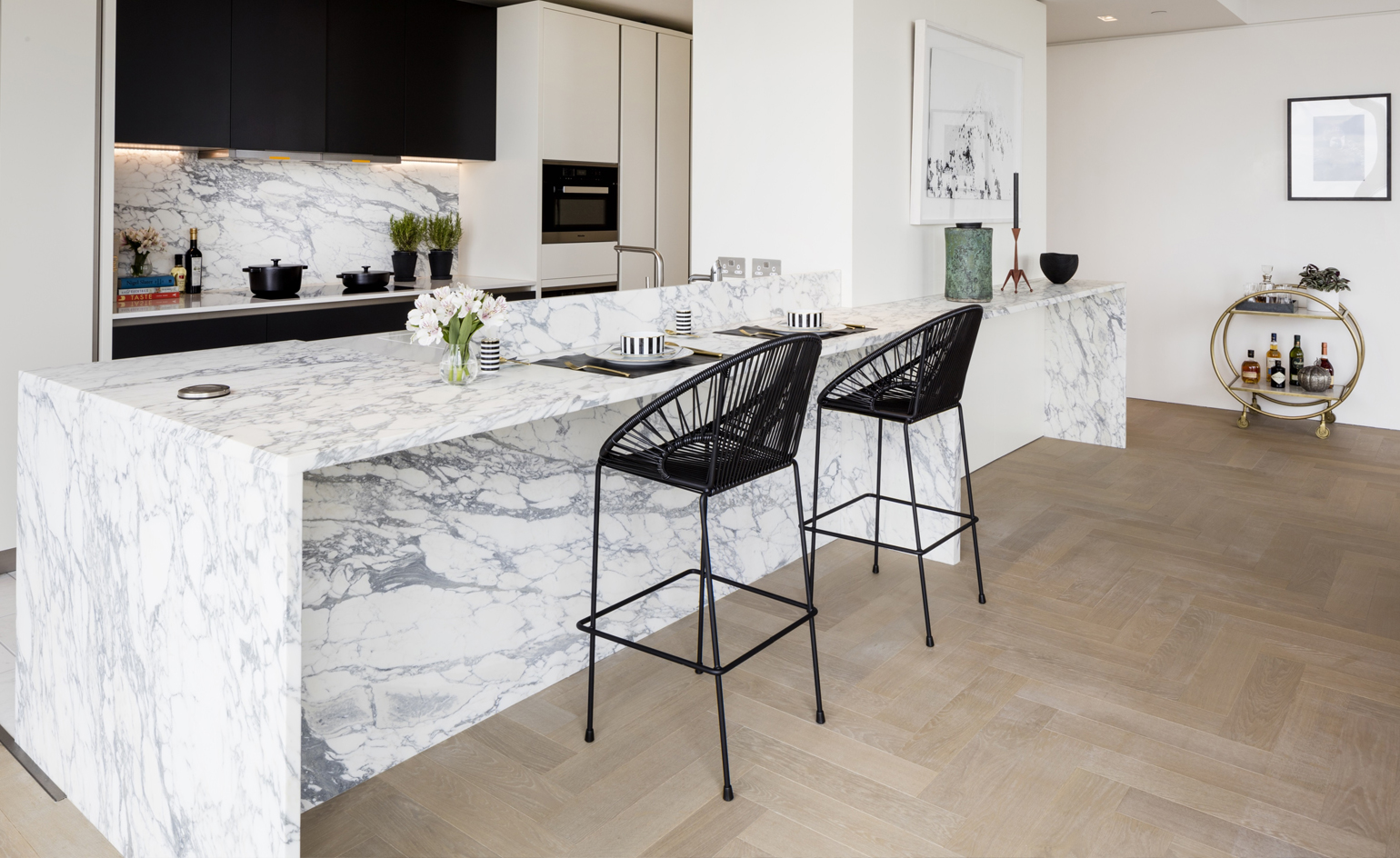
The development totals 193 units, ranging from studios to four-bedroom apartments
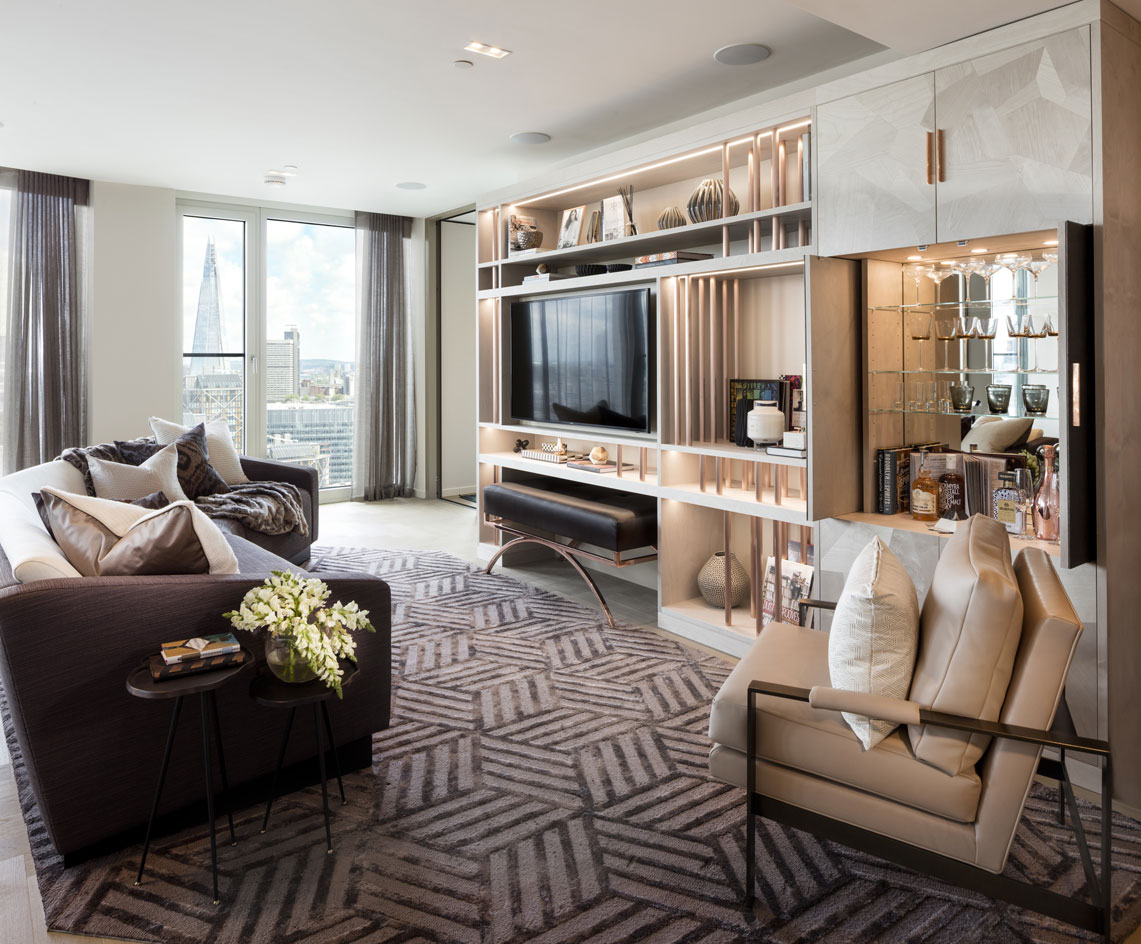
Already offering a variety of styles and rich amenities, it’s no surprise that the 41-storey skyscraper is over 80 per cent sold. Pictured: the reception of Rachel Winham's show apartment
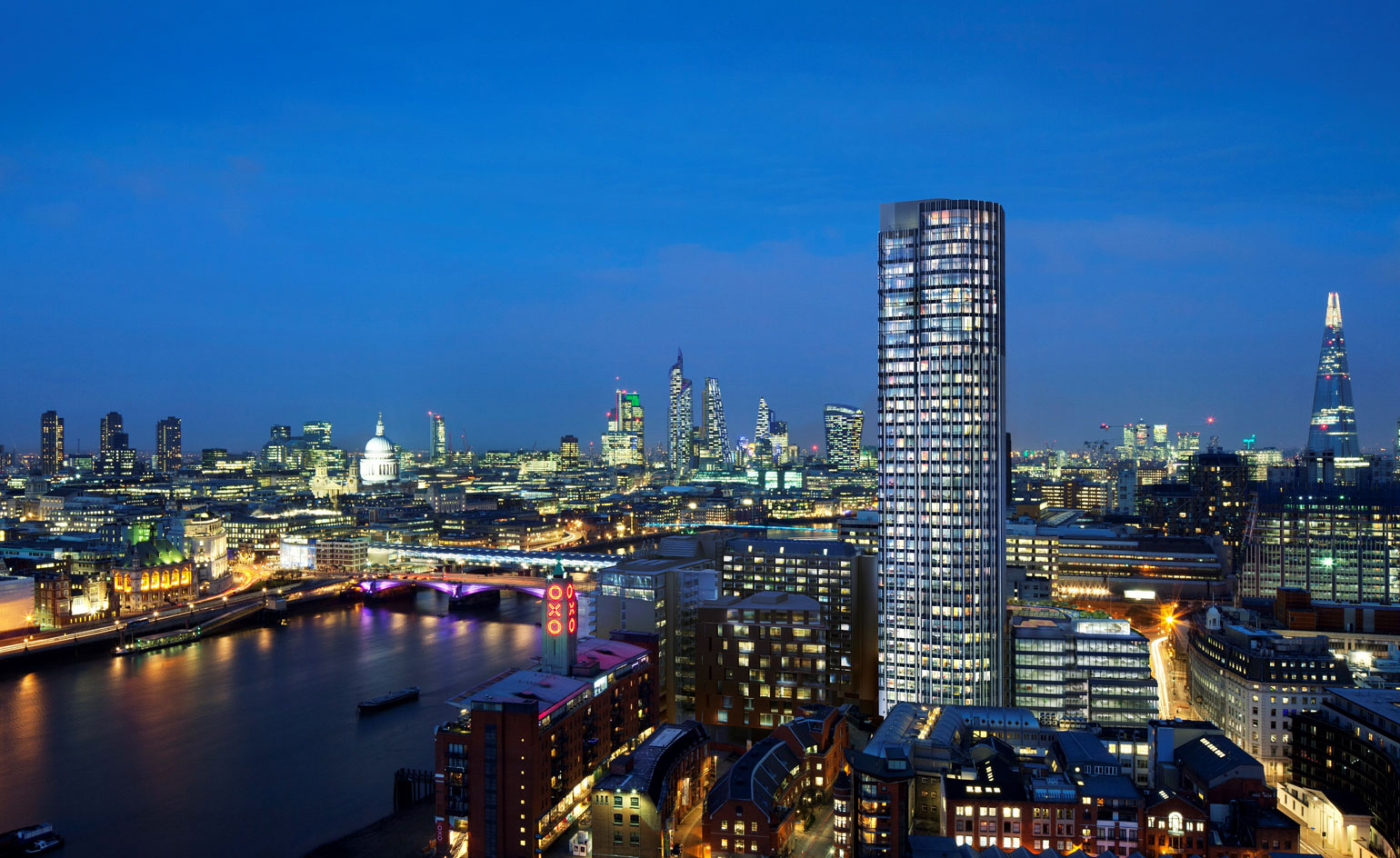
The South Bank Tower has been an icon of south London’s skyline since its launch in 1972
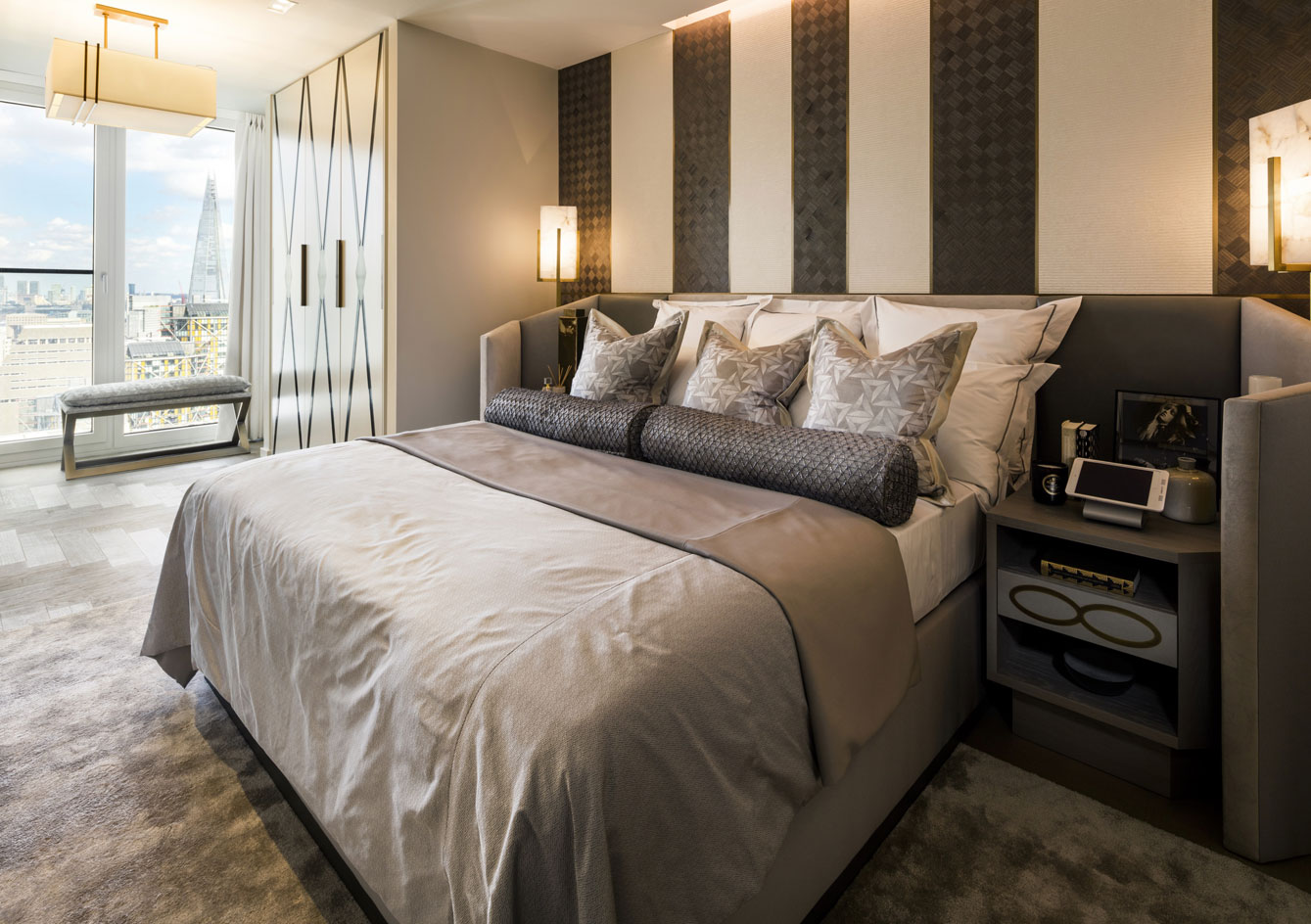
Winham's show apartment, pictured, lives on the 24th floor
INFORMATION
For more information, visit the South Bank Tower’s website
Wallpaper* Newsletter
Receive our daily digest of inspiration, escapism and design stories from around the world direct to your inbox.
Ellie Stathaki is the Architecture & Environment Director at Wallpaper*. She trained as an architect at the Aristotle University of Thessaloniki in Greece and studied architectural history at the Bartlett in London. Now an established journalist, she has been a member of the Wallpaper* team since 2006, visiting buildings across the globe and interviewing leading architects such as Tadao Ando and Rem Koolhaas. Ellie has also taken part in judging panels, moderated events, curated shows and contributed in books, such as The Contemporary House (Thames & Hudson, 2018), Glenn Sestig Architecture Diary (2020) and House London (2022).
-
 All-In is the Paris-based label making full-force fashion for main character dressing
All-In is the Paris-based label making full-force fashion for main character dressingPart of our monthly Uprising series, Wallpaper* meets Benjamin Barron and Bror August Vestbø of All-In, the LVMH Prize-nominated label which bases its collections on a riotous cast of characters – real and imagined
By Orla Brennan
-
 Maserati joins forces with Giorgetti for a turbo-charged relationship
Maserati joins forces with Giorgetti for a turbo-charged relationshipAnnouncing their marriage during Milan Design Week, the brands unveiled a collection, a car and a long term commitment
By Hugo Macdonald
-
 Through an innovative new training program, Poltrona Frau aims to safeguard Italian craft
Through an innovative new training program, Poltrona Frau aims to safeguard Italian craftThe heritage furniture manufacturer is training a new generation of leather artisans
By Cristina Kiran Piotti
-
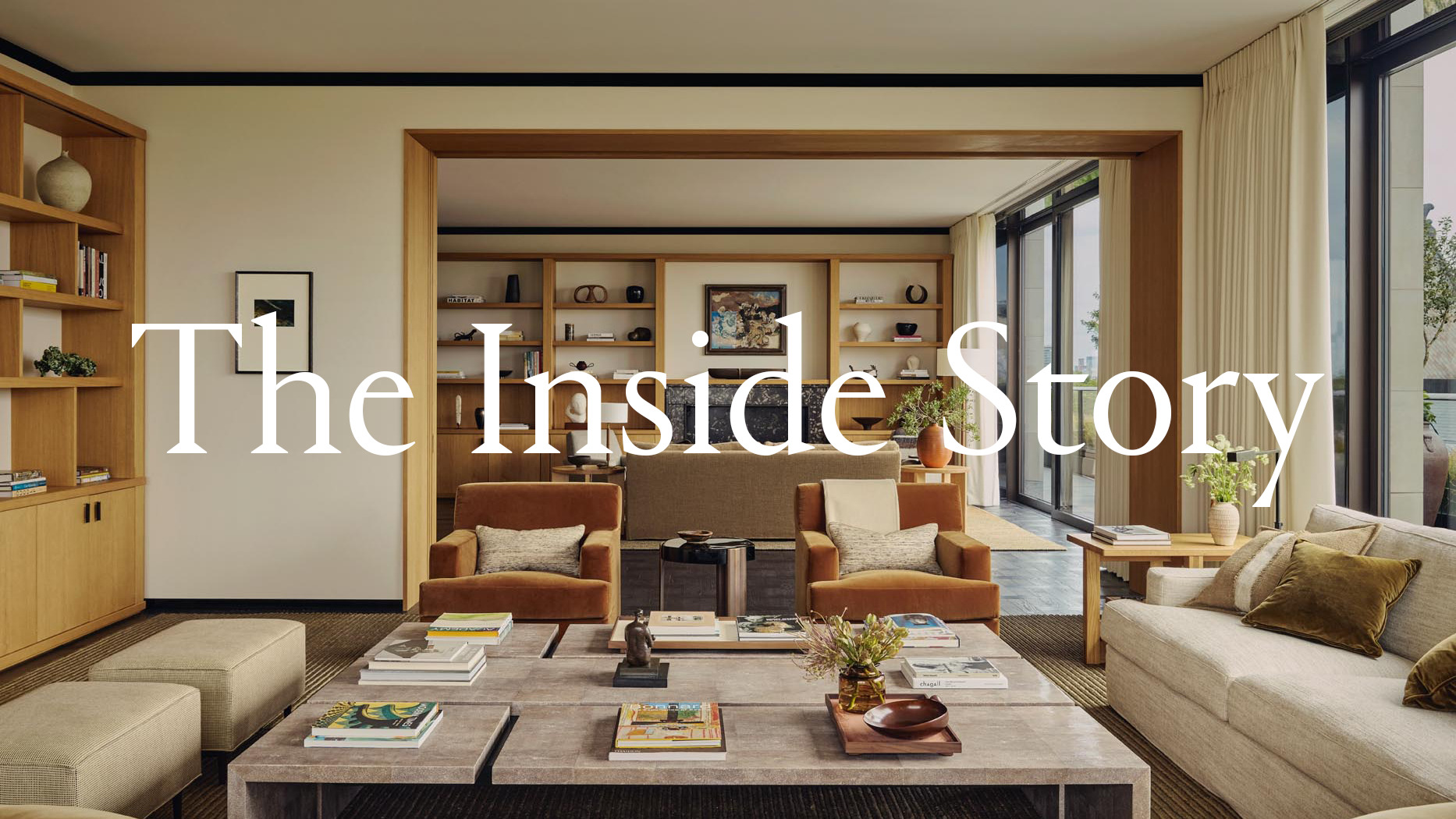 Step inside one of the Peninsula Residences: comfort meets luxury in London
Step inside one of the Peninsula Residences: comfort meets luxury in LondonWarmth permeates this exclusive address – one of 24 residences attached to The Peninsula London hotel, and the latest stop for Wallpaper’s interior design series, The Inside Story
By Anna Solomon
-
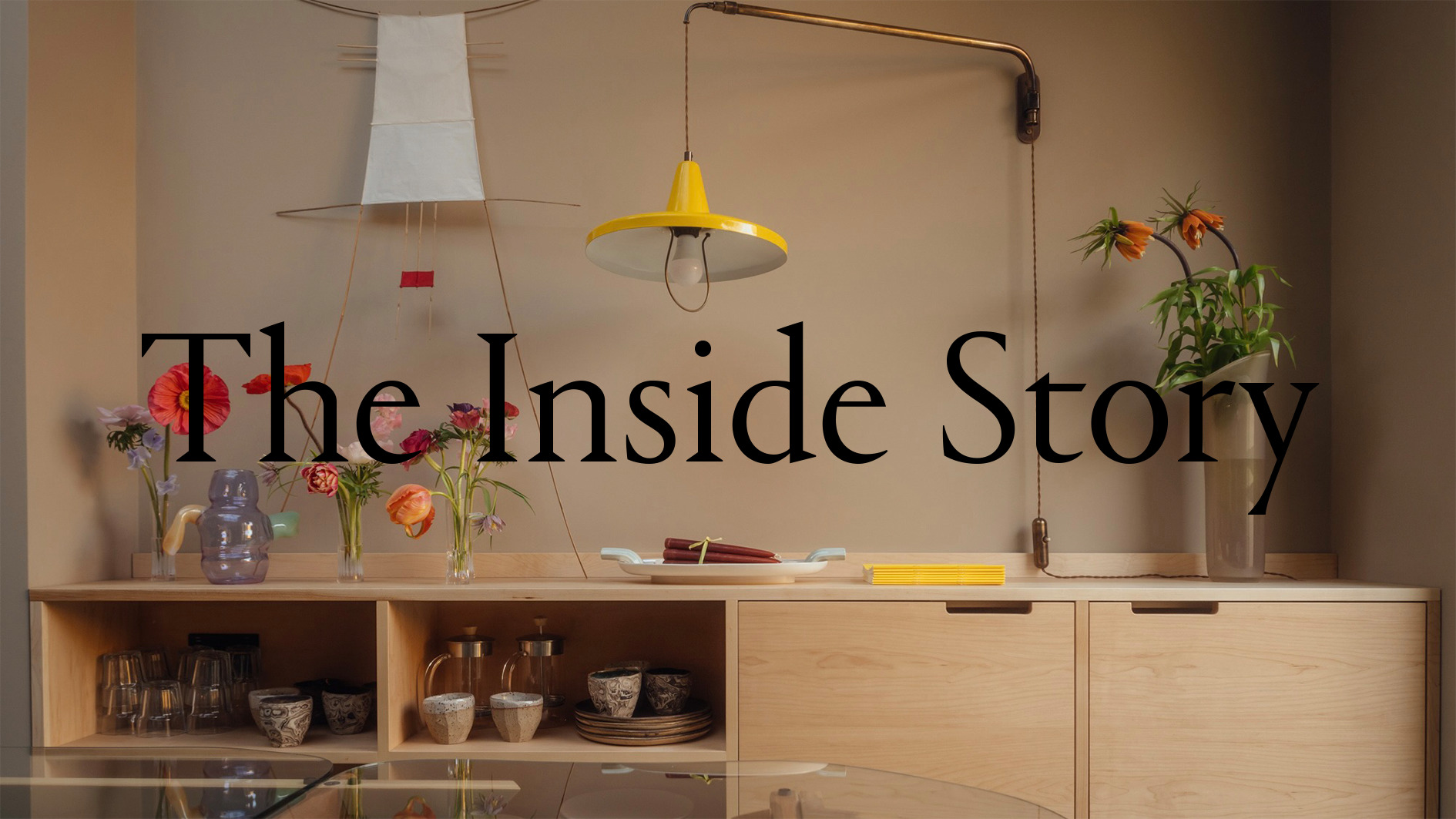 Exploring this whimsical North London home feels like going down the rabbit hole
Exploring this whimsical North London home feels like going down the rabbit holeWallpaper* series, The Inside Story, spotlights intriguing, exciting or innovative interiors. OntheSq is the result of a renovation of a beautiful period property, which has been dressed in a mélange of designs loosely inspired by 'Alice in Wonderland'
By Anna Solomon
-
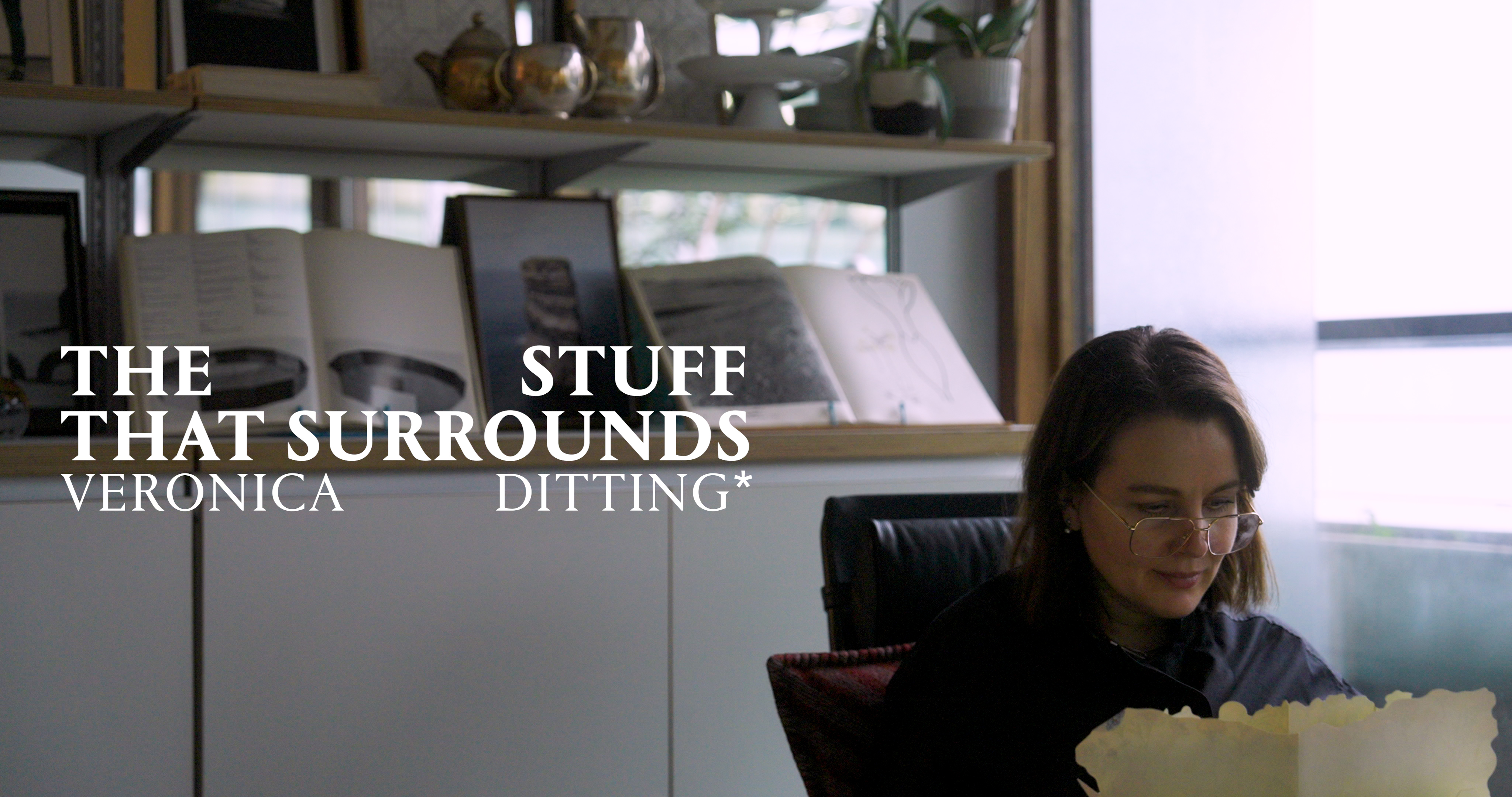 Introducing Wallpaper’s new video series, The Stuff That Surrounds
Introducing Wallpaper’s new video series, The Stuff That SurroundsIn The Stuff That Surrounds, Wallpaper* explores a life through objects. First up, we go inside the eclectic London flat of creative director and designer Veronica Ditting
By Anna Solomon
-
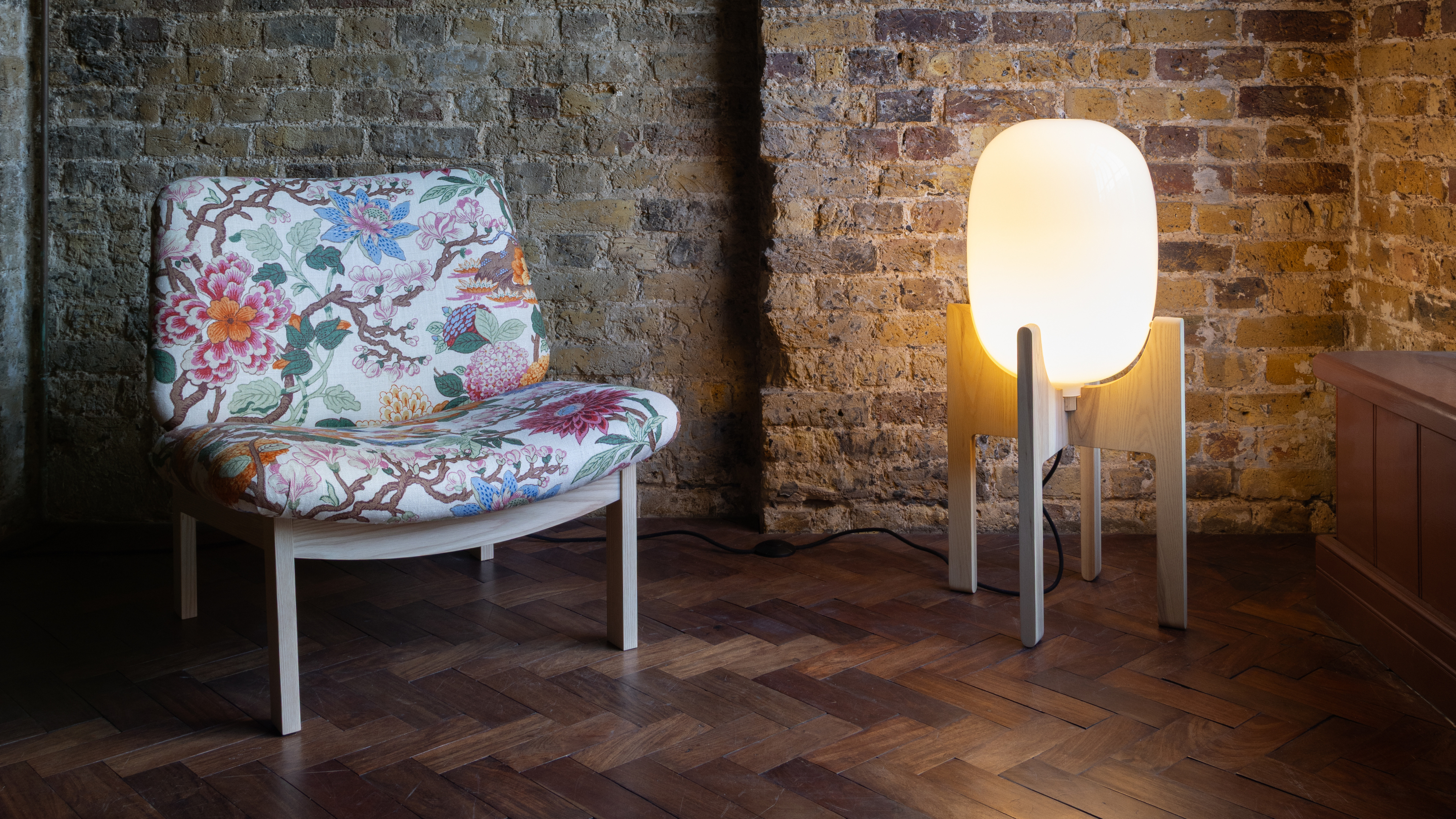 Tamart’s ‘Clore’ floor lamp revives a modernist lighting classic
Tamart’s ‘Clore’ floor lamp revives a modernist lighting classicTamart debuts the 'Clore' floor lamp, a handblown glass design originally created in 1963 for Sir Charles Clore's London penthouse
By Ali Morris
-
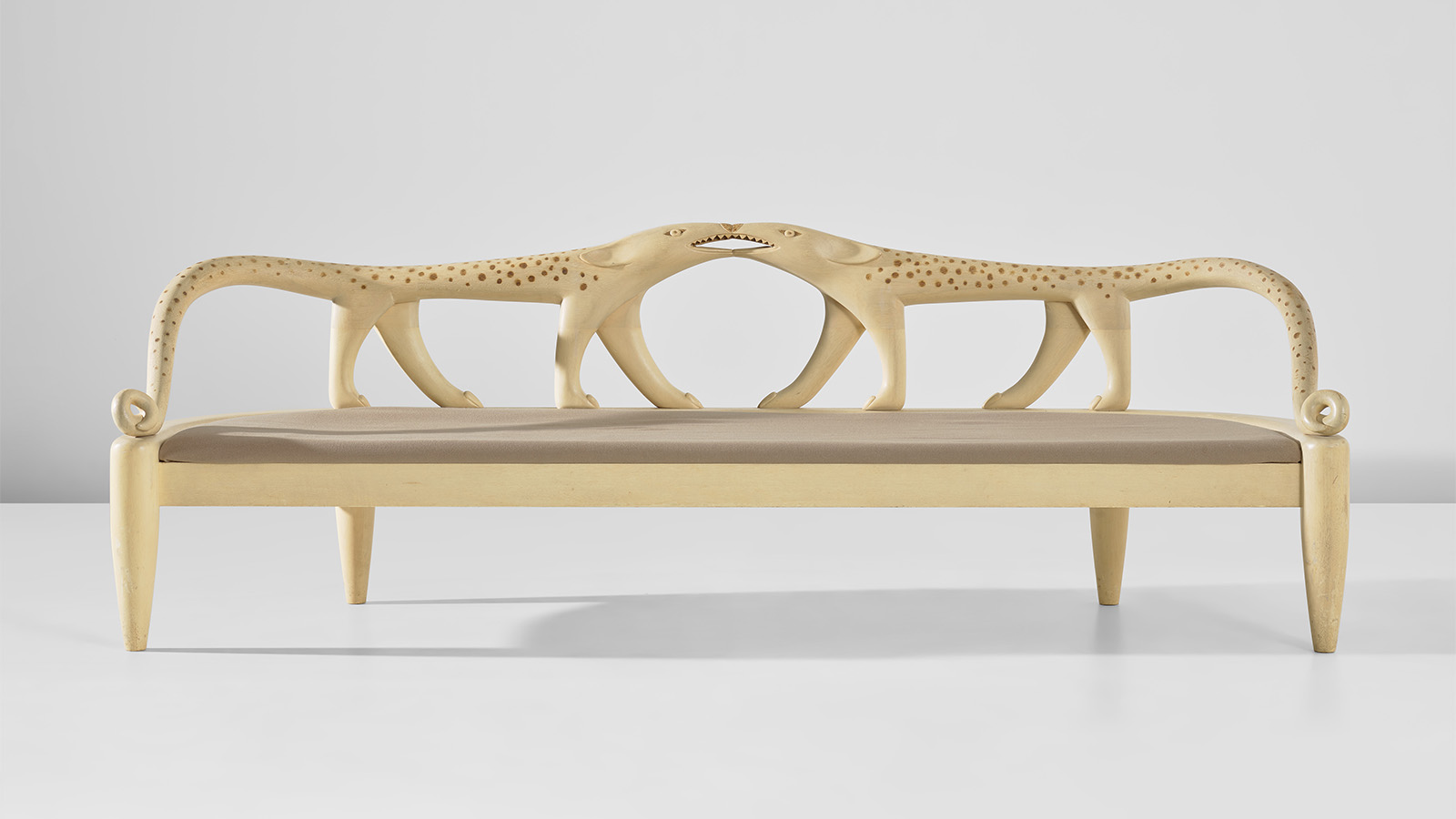 ‘It feels almost alive’: This rare Judy Kensley McKie ‘Leopard Couch’ could be yours
‘It feels almost alive’: This rare Judy Kensley McKie ‘Leopard Couch’ could be yoursDesigner Judy Kensley McKie’s 1983 ‘Leopard Couch’ will be auctioned at Phillips; one of her first fully realised sculptural furniture designs, it’s a zoomorphic delight
By Tianna Williams
-
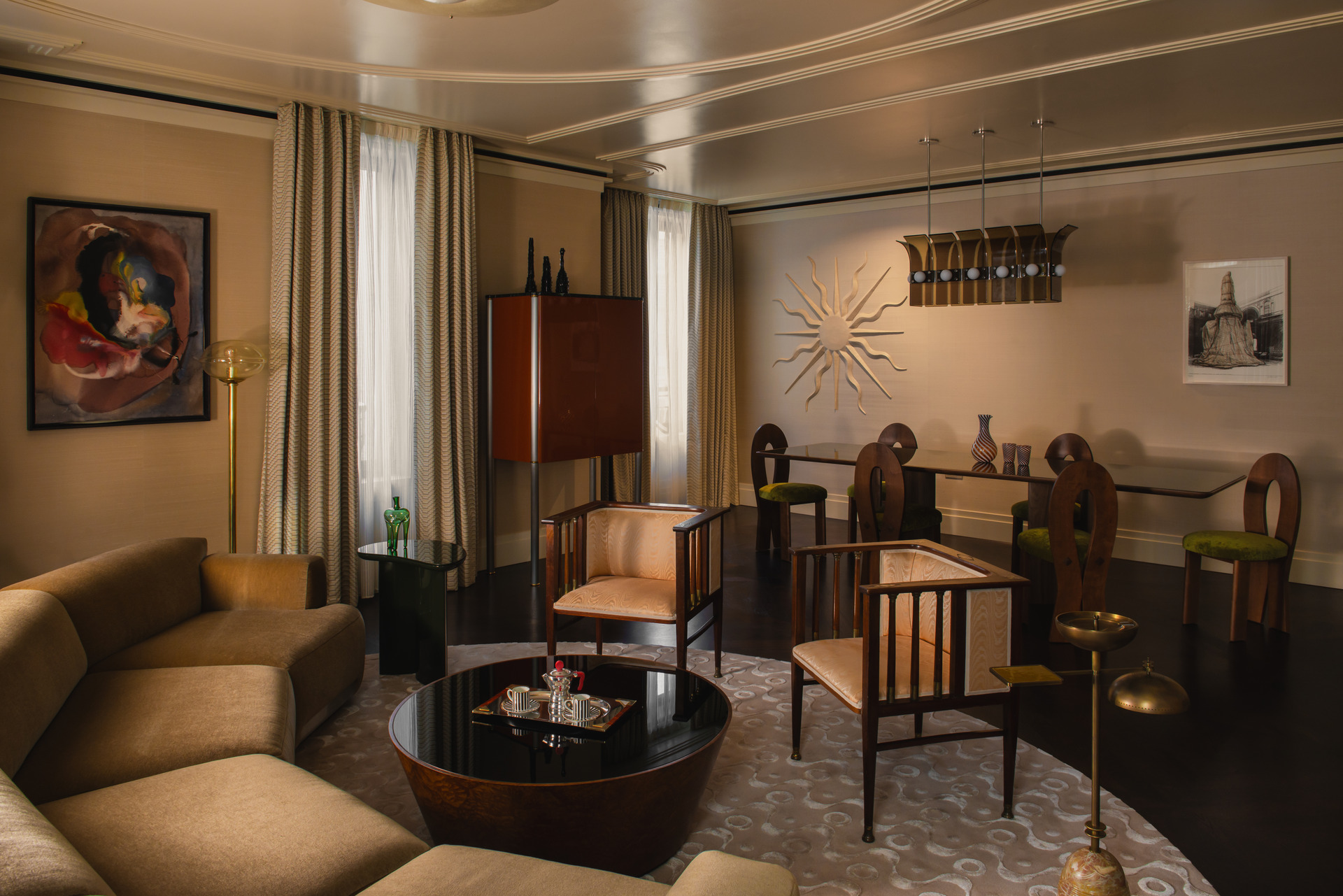 First look: Step inside a Tatjana von Stein-designed show apartment at 60 Curzon
First look: Step inside a Tatjana von Stein-designed show apartment at 60 CurzonThe Mayfair development has launched its second show apartment, imagined by interior designer du jour Tatjana von Stein. Wallpaper* gets a first look at the Art Deco-inspired space
By Anna Solomon
-
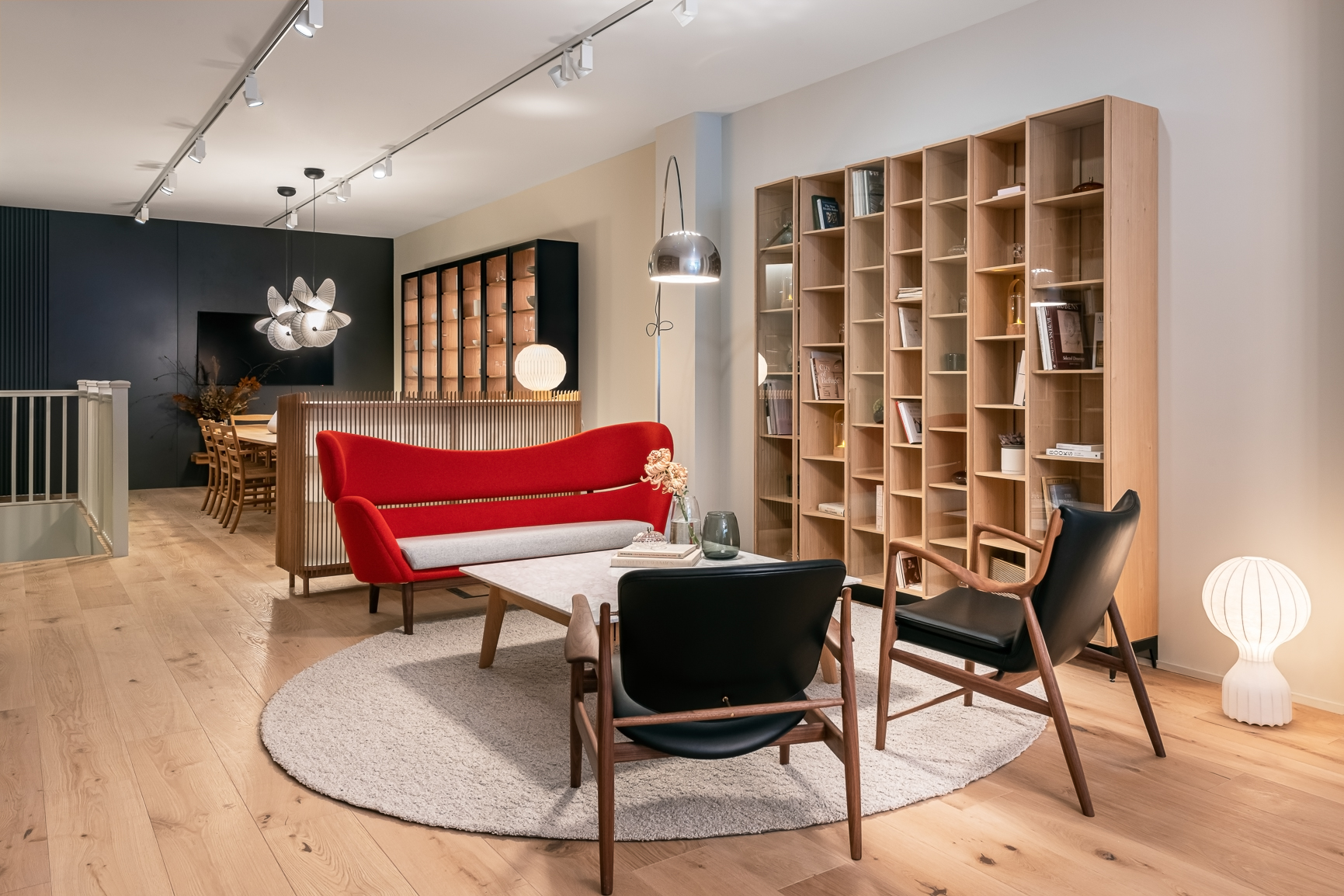 Find interior design inspiration at Eba’s new Marylebone showroom
Find interior design inspiration at Eba’s new Marylebone showroomEba, a specialist in kitchen and living room design, brings its elevated interiors to London’s Marylebone
By Simon Mills
-
 ‘London: Lost Interiors’ gathers unseen imagery of some of the capital’s most spectacular homes
‘London: Lost Interiors’ gathers unseen imagery of some of the capital’s most spectacular homesThis new monograph is a fascinating foray into the interior life of London, charting changing tastes, emerging styles and the shifting social history of grand houses in the heart of a fast-changing city
By Jonathan Bell