Bureau de Change transforms Cotswolds chicken shed into bucolic family home
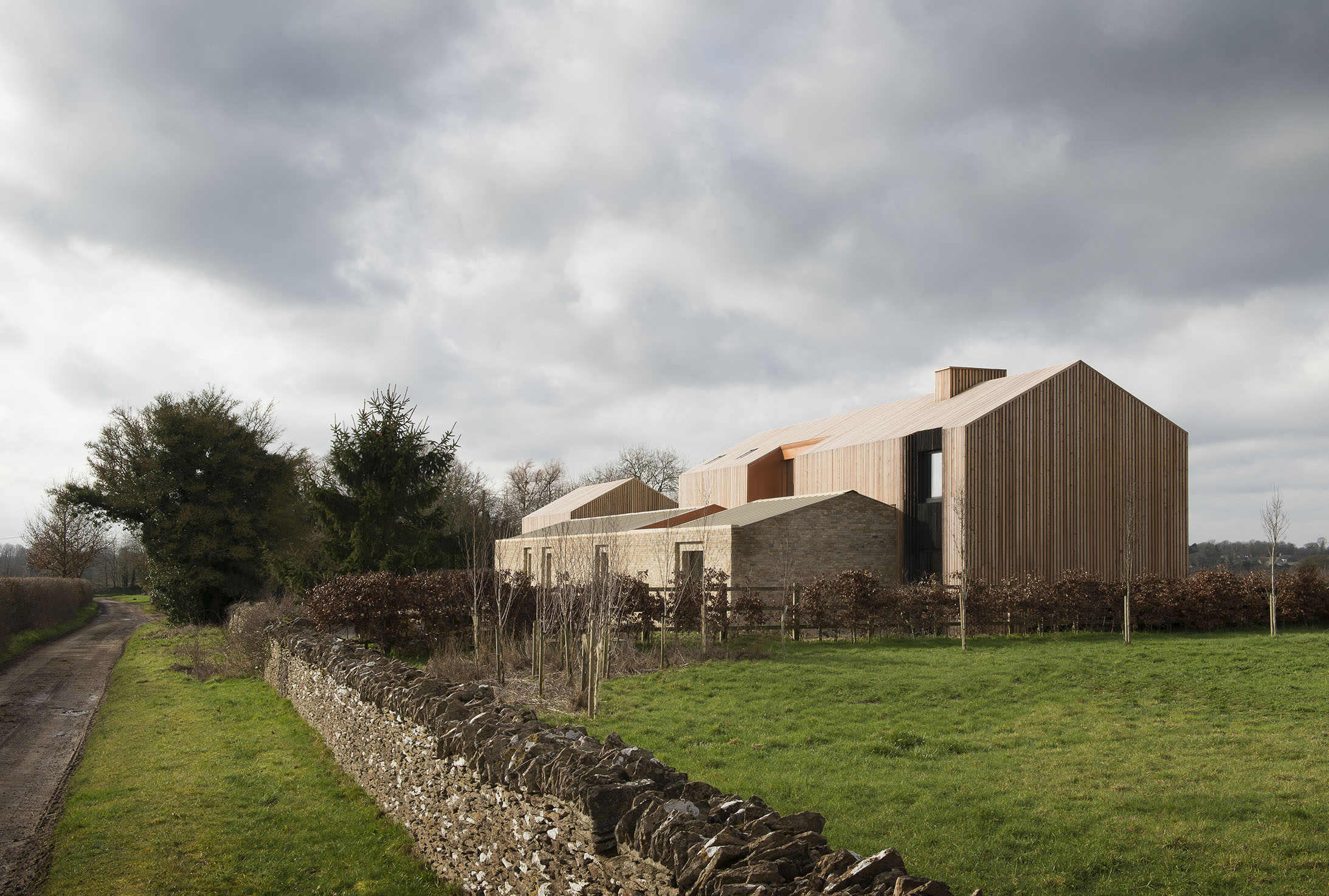
When it comes to re-purposing a building typology – an old wharf into apartments for instance – we dare say a chicken shed would not be the first template you’d reach for when designing a family home.
Hats off then to the London-based Bureau de Change (headed by Katerina Dionysopoulou and Billy Mavropoulos) for stitching together the elongated silhouettes of two chicken sheds to create a house, whose 30m long volume seeps with light and yet possesses an admirable structural sturdiness.
Located along a quiet village lane in the Cotswolds’ Ampney St Mary, the house disappears into the landscape – so seamless is the architects’ work in fitting together the rugged façade of timber and Cotswold stone with its bucolic setting.
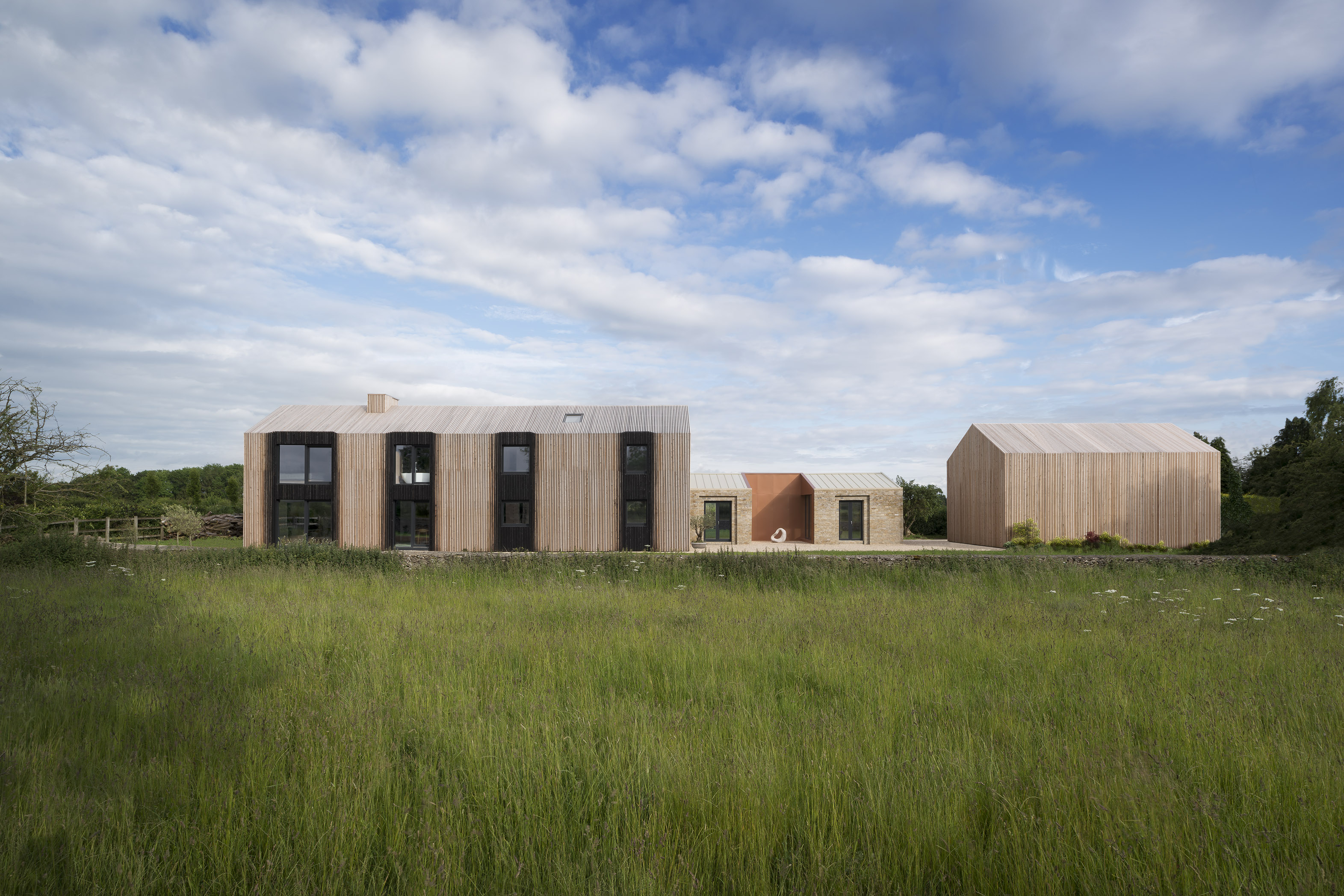
The front and lower section of the house is sheathed with dry stone walls, but for the windows in the slightly loftier rear volume, shou sugi ban – the Japanese technique of weather-proofing wood – was used to char the larch panels to a deep leathery black, after which the burn was steel brushed away to create an ombré effect.
The glazing is minimised and concentrated around the internal courtyard – a bijou cocoon of calm and light that was cut out of the front volume and hidden behind the elevation – so that it does not interrupt the heavier, almost monolithic lines.
This, along with other gestures – including using local craftsmen and materials, and carefully framing the windows around bucolic views – have created a house that the architects say is crisp and new, and yet feels embedded in the land. As if it’s always been there.
‘This is a house with a very functional character,’ says lead architect Mavropoulos, ‘but it also has that element of surprise, which is key in our work.’ Which is as good a reason as any for the chicken to cross the road.
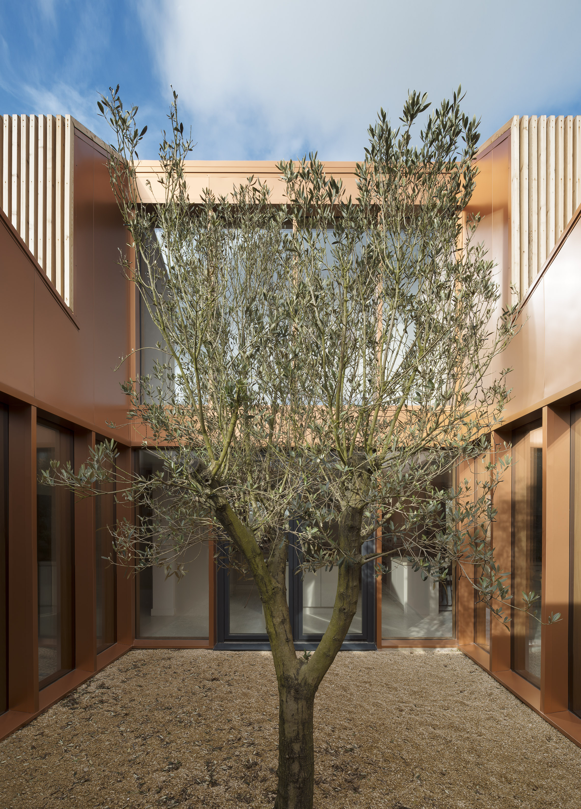
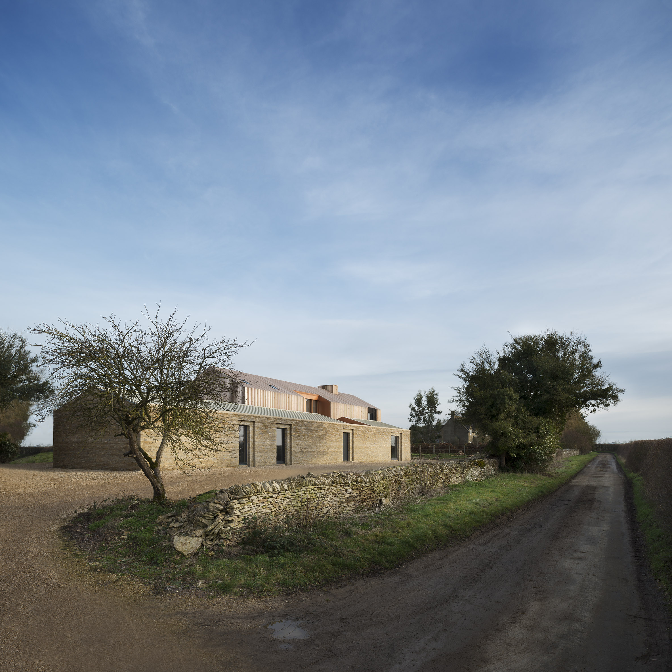
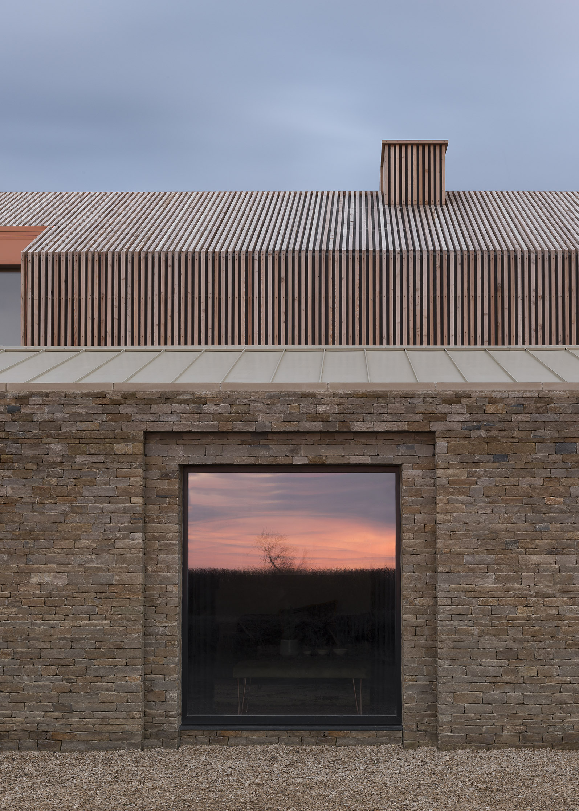
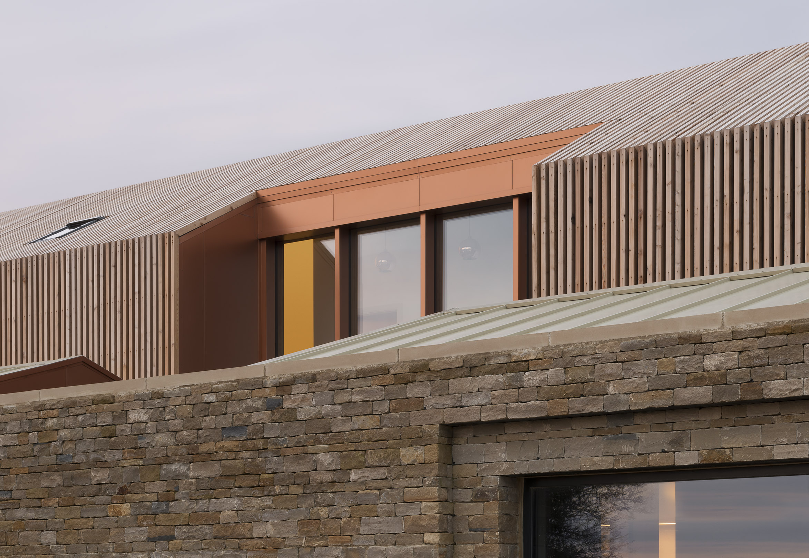
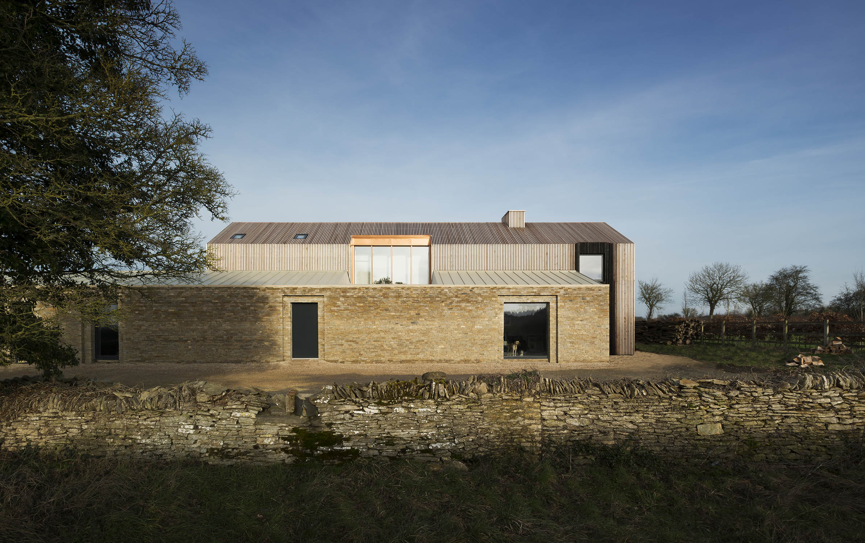
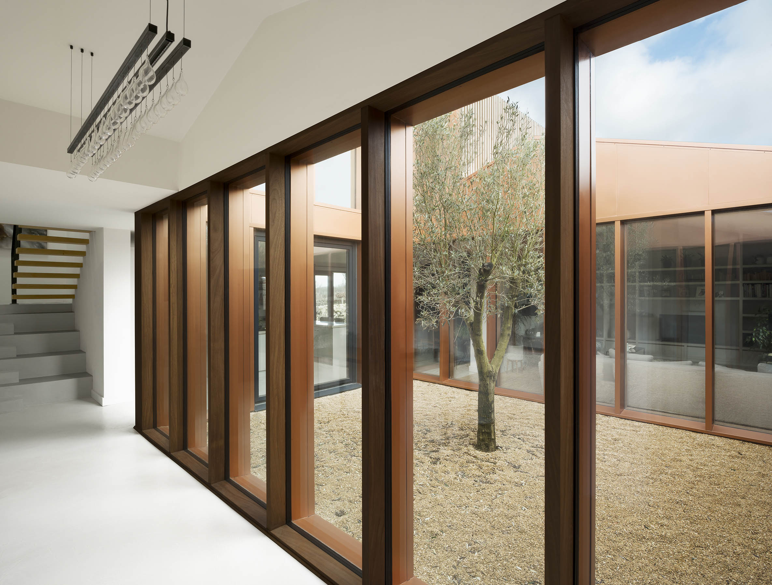
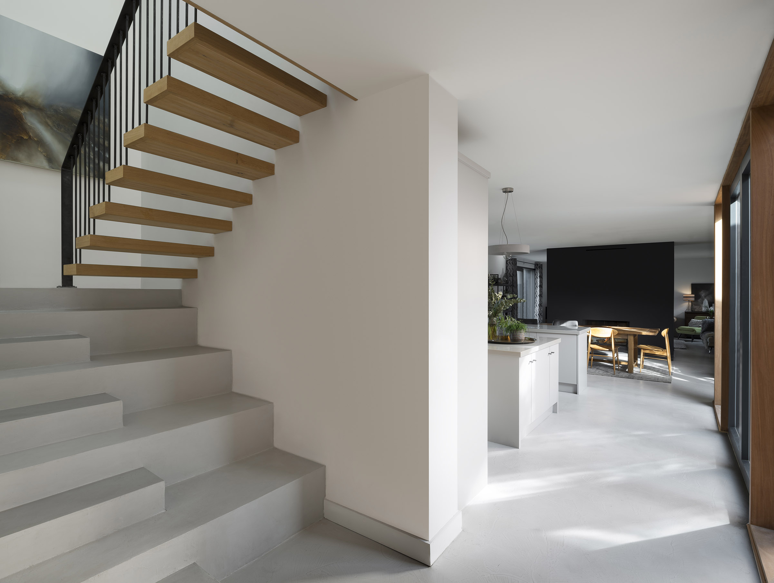
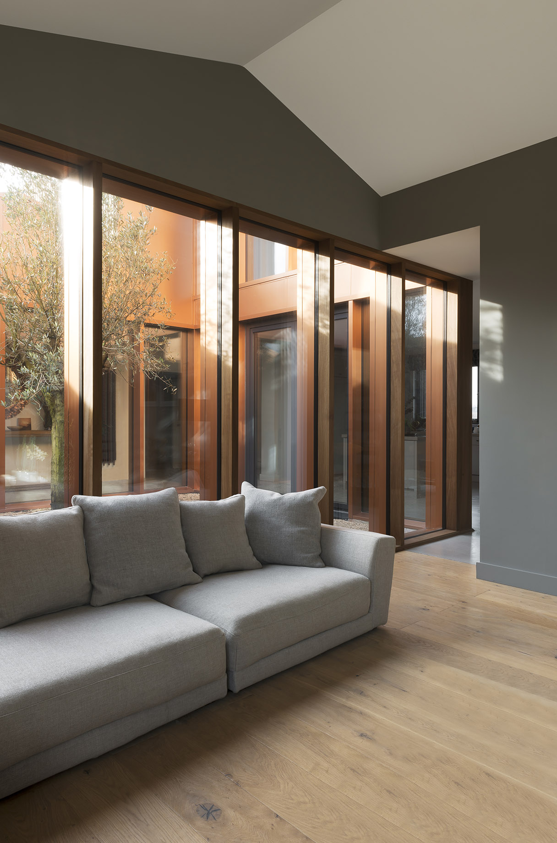
INFORMATION
Wallpaper* Newsletter
Receive our daily digest of inspiration, escapism and design stories from around the world direct to your inbox.
Daven Wu is the Singapore Editor at Wallpaper*. A former corporate lawyer, he has been covering Singapore and the neighbouring South-East Asian region since 1999, writing extensively about architecture, design, and travel for both the magazine and website. He is also the City Editor for the Phaidon Wallpaper* City Guide to Singapore.
-
 All-In is the Paris-based label making full-force fashion for main character dressing
All-In is the Paris-based label making full-force fashion for main character dressingPart of our monthly Uprising series, Wallpaper* meets Benjamin Barron and Bror August Vestbø of All-In, the LVMH Prize-nominated label which bases its collections on a riotous cast of characters – real and imagined
By Orla Brennan
-
 Maserati joins forces with Giorgetti for a turbo-charged relationship
Maserati joins forces with Giorgetti for a turbo-charged relationshipAnnouncing their marriage during Milan Design Week, the brands unveiled a collection, a car and a long term commitment
By Hugo Macdonald
-
 Through an innovative new training program, Poltrona Frau aims to safeguard Italian craft
Through an innovative new training program, Poltrona Frau aims to safeguard Italian craftThe heritage furniture manufacturer is training a new generation of leather artisans
By Cristina Kiran Piotti
-
 A new London house delights in robust brutalist detailing and diffused light
A new London house delights in robust brutalist detailing and diffused lightLondon's House in a Walled Garden by Henley Halebrown was designed to dovetail in its historic context
By Jonathan Bell
-
 A Sussex beach house boldly reimagines its seaside typology
A Sussex beach house boldly reimagines its seaside typologyA bold and uncompromising Sussex beach house reconfigures the vernacular to maximise coastal views but maintain privacy
By Jonathan Bell
-
 This 19th-century Hampstead house has a raw concrete staircase at its heart
This 19th-century Hampstead house has a raw concrete staircase at its heartThis Hampstead house, designed by Pinzauer and titled Maresfield Gardens, is a London home blending new design and traditional details
By Tianna Williams
-
 An octogenarian’s north London home is bold with utilitarian authenticity
An octogenarian’s north London home is bold with utilitarian authenticityWoodbury residence is a north London home by Of Architecture, inspired by 20th-century design and rooted in functionality
By Tianna Williams
-
 What is DeafSpace and how can it enhance architecture for everyone?
What is DeafSpace and how can it enhance architecture for everyone?DeafSpace learnings can help create profoundly sense-centric architecture; why shouldn't groundbreaking designs also be inclusive?
By Teshome Douglas-Campbell
-
 The dream of the flat-pack home continues with this elegant modular cabin design from Koto
The dream of the flat-pack home continues with this elegant modular cabin design from KotoThe Niwa modular cabin series by UK-based Koto architects offers a range of elegant retreats, designed for easy installation and a variety of uses
By Jonathan Bell
-
 Are Derwent London's new lounges the future of workspace?
Are Derwent London's new lounges the future of workspace?Property developer Derwent London’s new lounges – created for tenants of its offices – work harder to promote community and connection for their users
By Emily Wright
-
 Showing off its gargoyles and curves, The Gradel Quadrangles opens in Oxford
Showing off its gargoyles and curves, The Gradel Quadrangles opens in OxfordThe Gradel Quadrangles, designed by David Kohn Architects, brings a touch of playfulness to Oxford through a modern interpretation of historical architecture
By Shawn Adams