Art world: explore a minimalist home in Canada designed for an art collecting couple
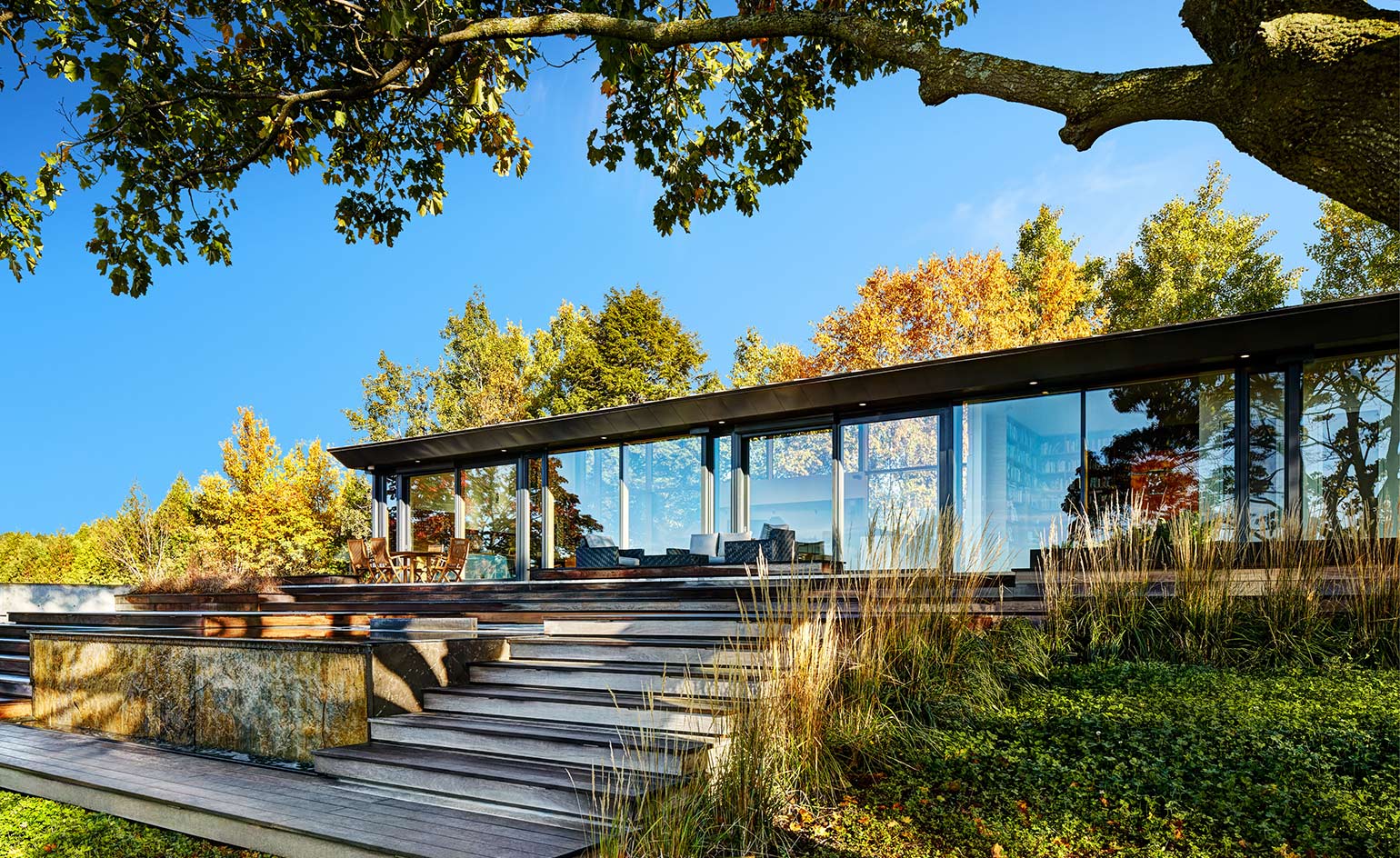
Designed by Canadian studio +tongtong, the two-level Long House is sunken into the landscape. Its’ long, stretched form has extensive glazing and plenty of wall space and alcoves inside for the display of art.
Located along the Niagara Escarpment, immersed within 50 acres of forests and hills, Long House is a slim rectangular house built for a pair of art collectors inspired by the white cube gallery aesthetic.
Designed by Canadian studio +tongtong, the minimalist house with extensive glazing and plenty of walls and alcoves for the display of art, was inspired by the high-ceilinged, white-walled galleries of Marfa, Texas, where a burgeoning contemporary art scene has taken root within the desert city landscape.
Through the architecture, gallery spaces are integrated into the circulation of the home, bringing the appreciation of art into the daily routine of life.
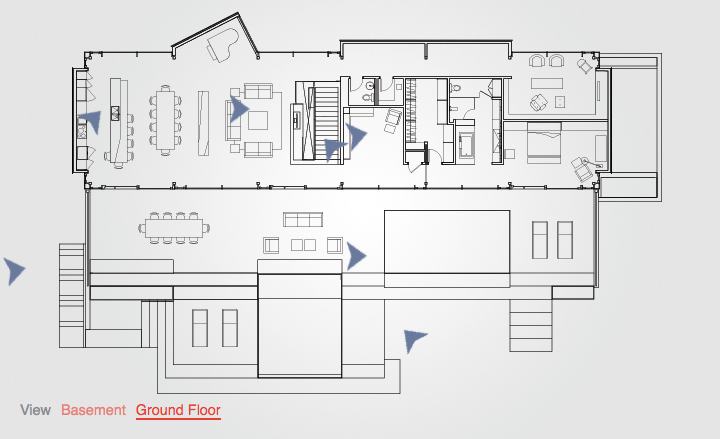
Take an interactive tour of Long House
Entry to the house is through a north-facing gallery that opens up into a series of UV protected niches for the clients’ collection of historical Native North American art.
While minimal, +tongtong’s design isn’t without character and quirk – additional spaces for artwork organically emerge from the core form, such as the extended plinth at the base of the stair or the triangular glazed niche for the piano that juts out into woodland.
Always in conversation with its natural surroundings, Long House is half sunken into the earth – its' low-lying two-storey form with a micro agricultural green roof follows the shape of the sloping land and it is surrounded by layered terraces and a reflecting pool.
The exterior walls are clad in split cedar shakes, each hand dipped in black tar – a traditional Scandinavian waterproofing technique, sensitively chosen to complement the context of the tawny-coloured timber terraces and tree trunks.
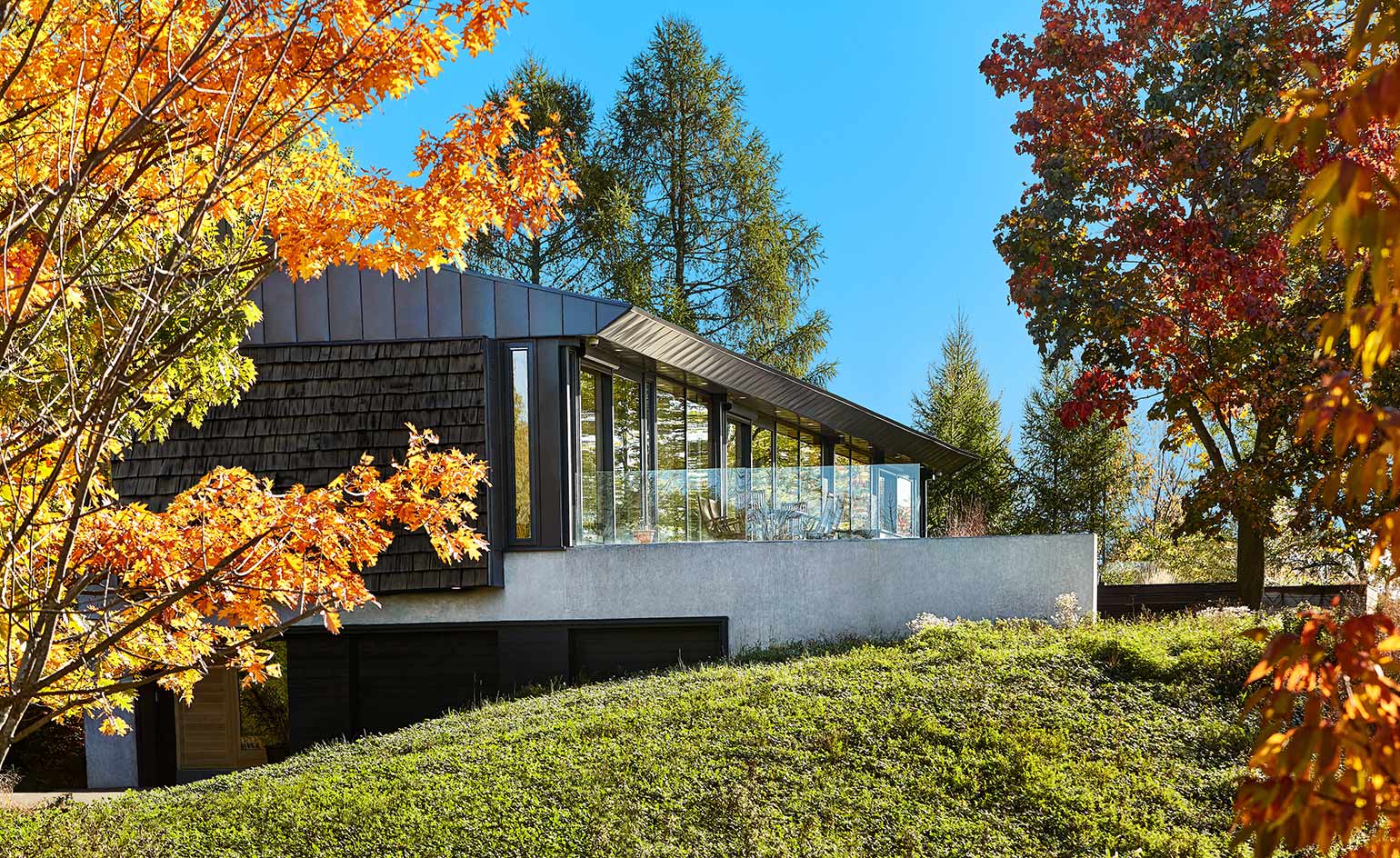
Located along the Niagara Escarpment, Long House sits within 50 acres of wooded land
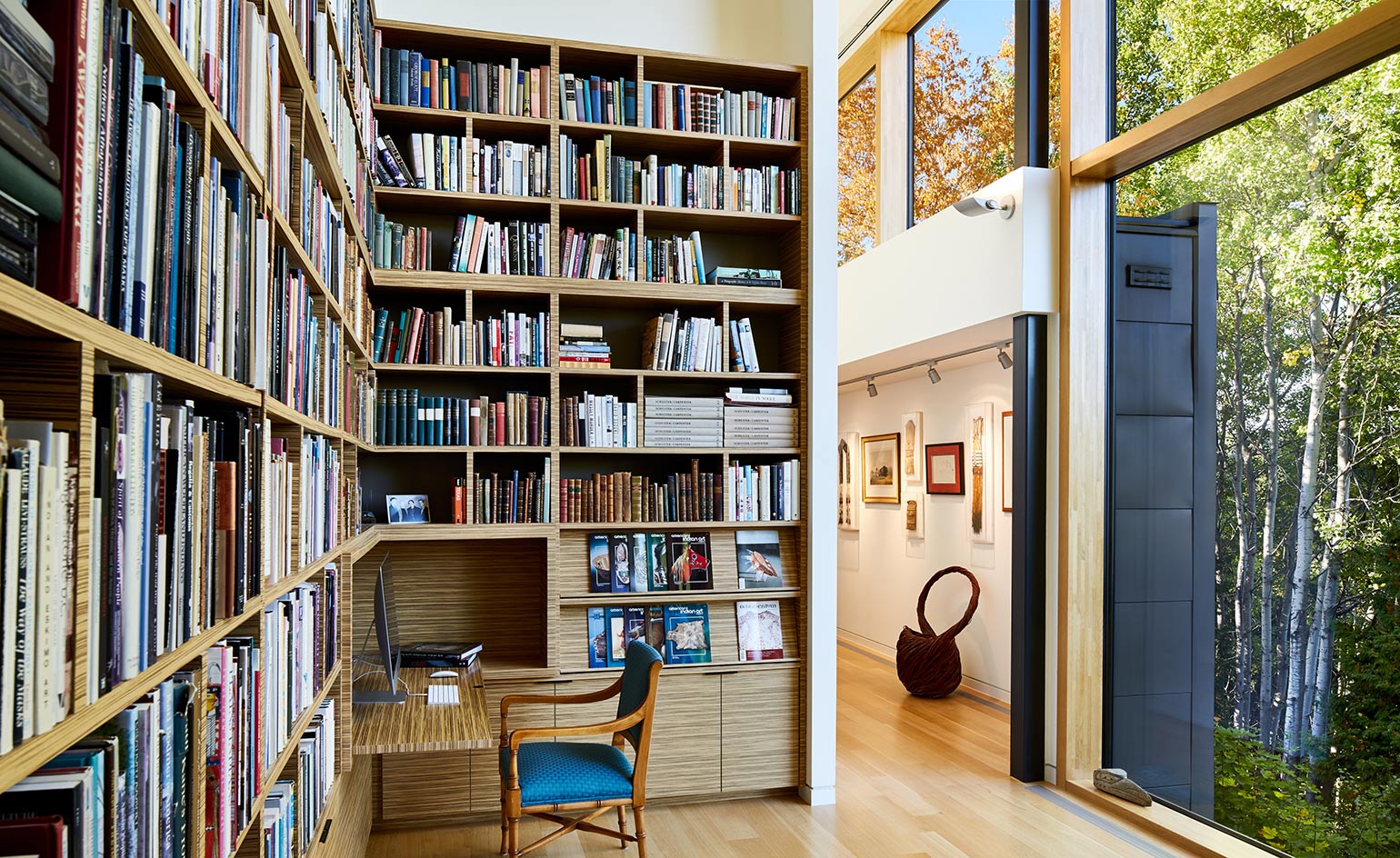
The clients were inspired by the high-ceilinged, white-walled galleries of Marfa, Texas, where contemporary art and landscape meet
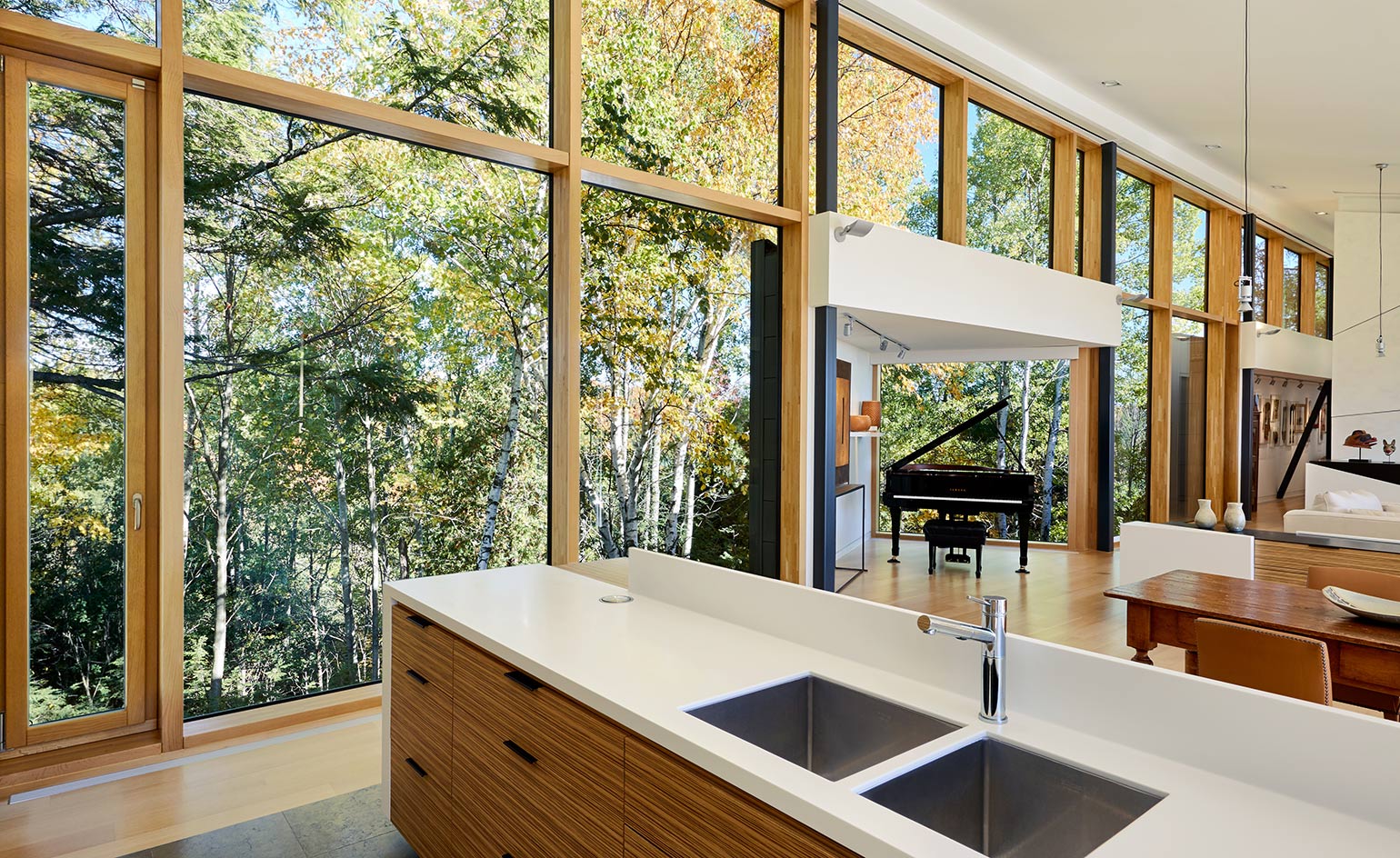
The piano in the main living space sits within its own glazed alcove, a triangle-shaped space that juts out into the woodland
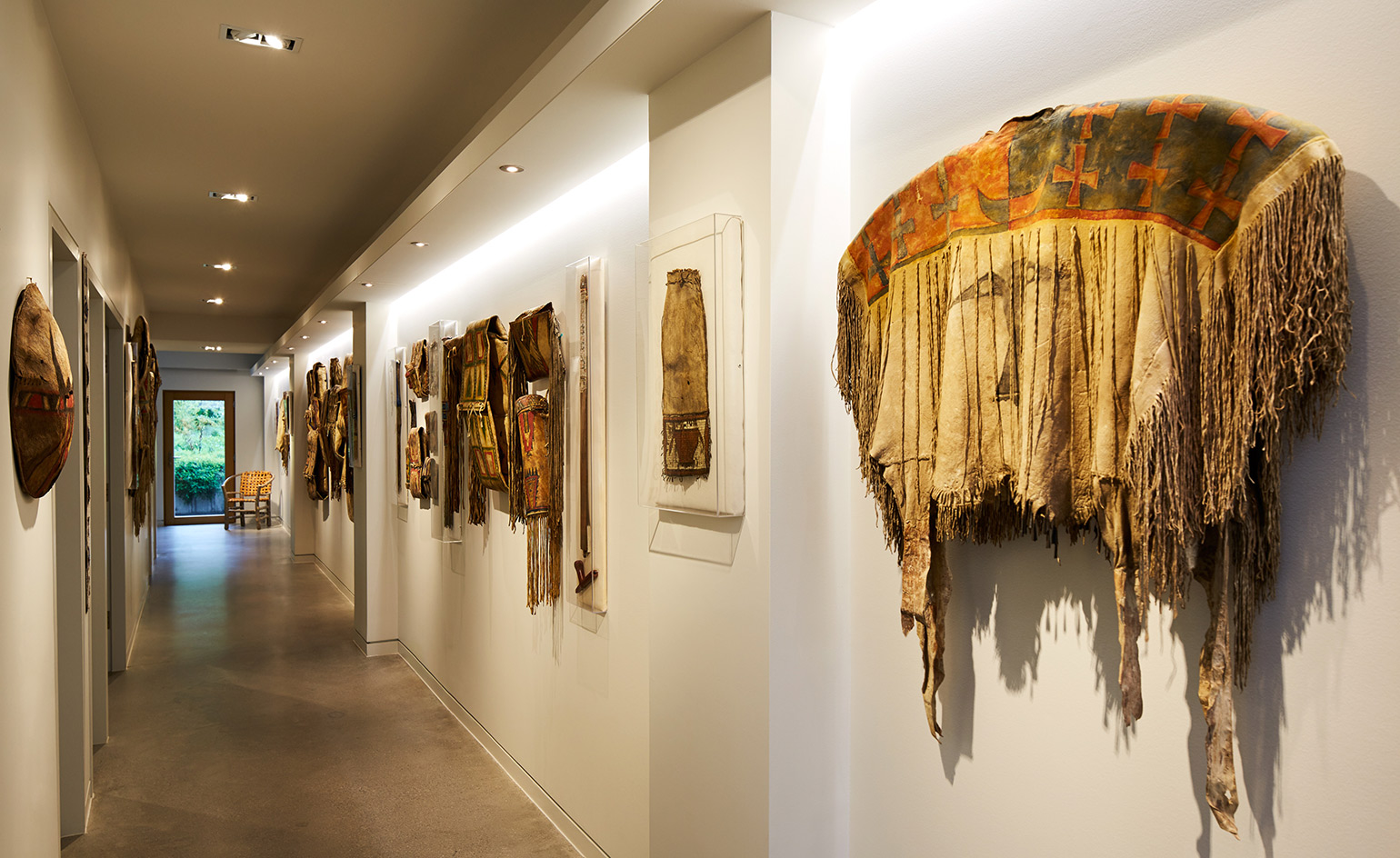
The house is home to the client’s collection of historical Native North American art
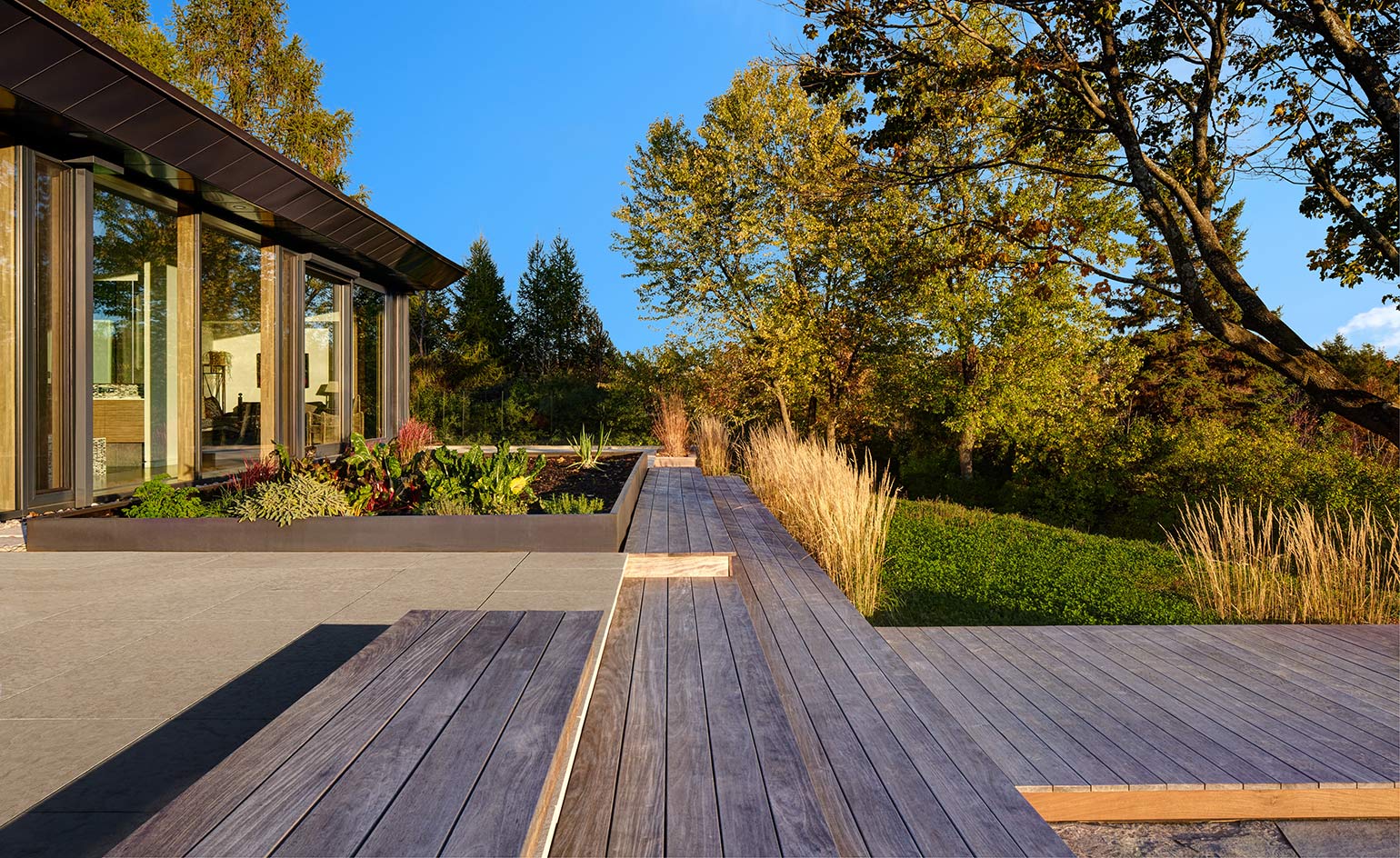
Timber terraces extend the interior living space into the landscape
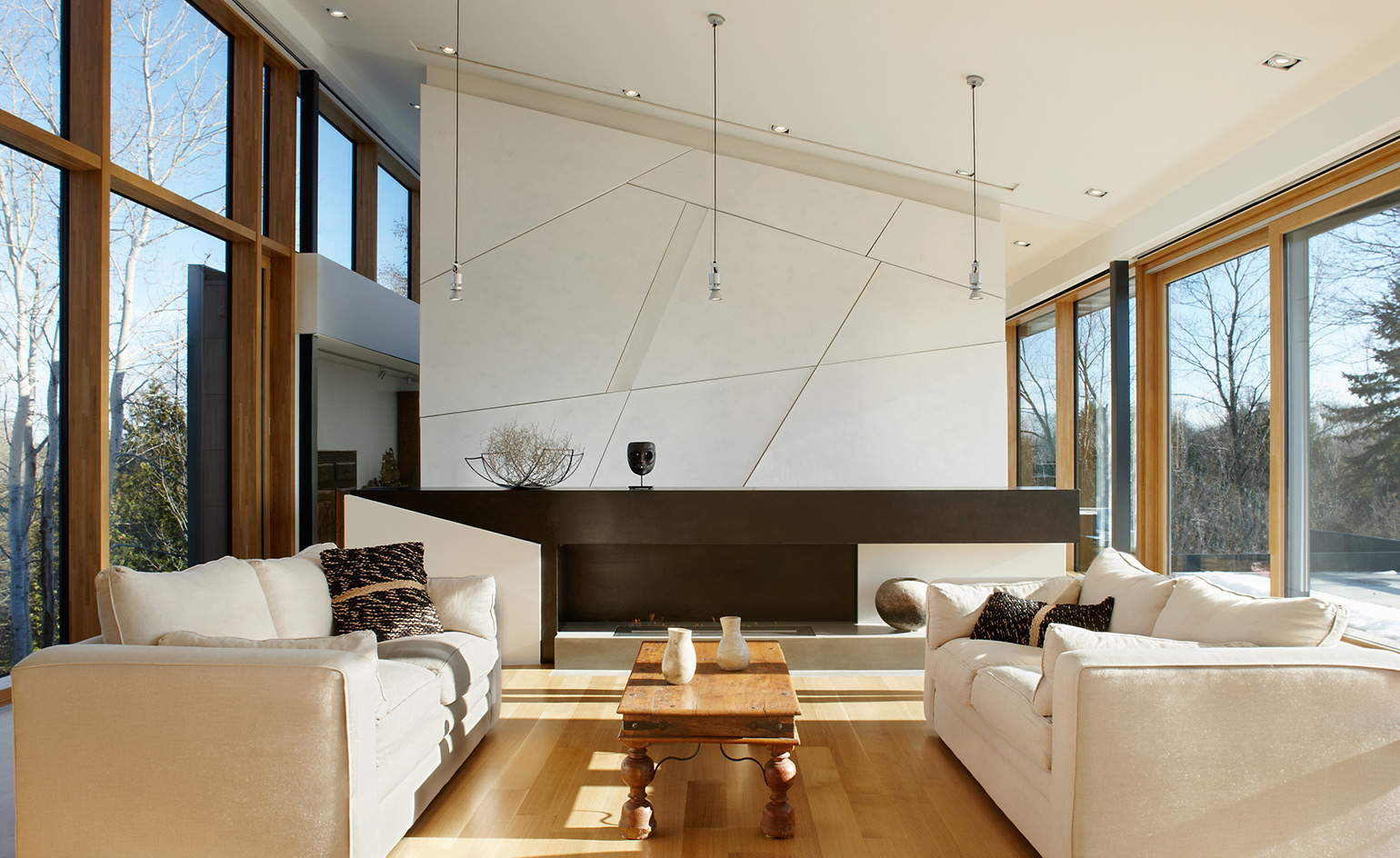
Extensive glazing on both sides of the rectangular plan bring in plenty of light into the living spaces
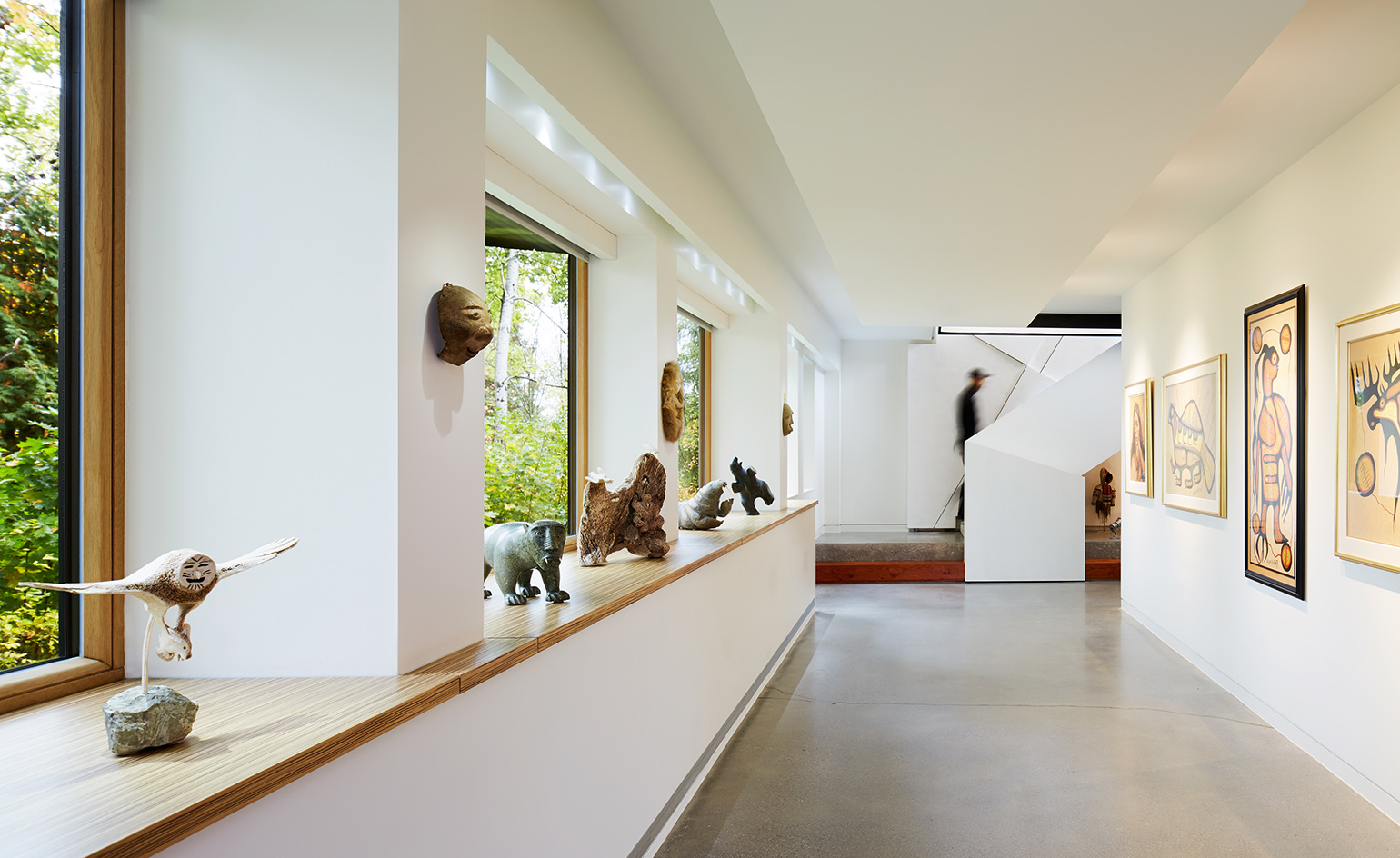
Entry is at the lower level of the house, where visitors can walk down a gallery of alcoves for the display of the client’s sculptures
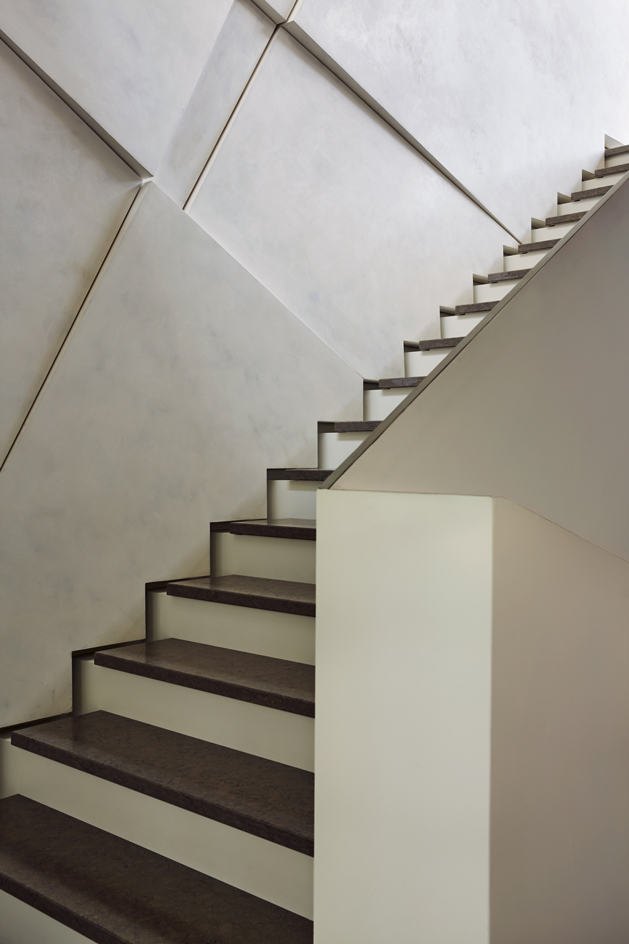
A wall feature running along the stairway is a reminder of ‘power of nature’, reflecting ‘the glacial scars of Canada’s northern landscape’
INFORMATION
For more information, visit the +tongtong website
Wallpaper* Newsletter
Receive our daily digest of inspiration, escapism and design stories from around the world direct to your inbox.
Harriet Thorpe is a writer, journalist and editor covering architecture, design and culture, with particular interest in sustainability, 20th-century architecture and community. After studying History of Art at the School of Oriental and African Studies (SOAS) and Journalism at City University in London, she developed her interest in architecture working at Wallpaper* magazine and today contributes to Wallpaper*, The World of Interiors and Icon magazine, amongst other titles. She is author of The Sustainable City (2022, Hoxton Mini Press), a book about sustainable architecture in London, and the Modern Cambridge Map (2023, Blue Crow Media), a map of 20th-century architecture in Cambridge, the city where she grew up.
-
 Ligne Roset teams up with Origine to create an ultra-limited-edition bike
Ligne Roset teams up with Origine to create an ultra-limited-edition bikeThe Ligne Roset x Origine bike marks the first venture from this collaboration between two major French manufacturers, each a leader in its field
By Jonathan Bell
-
 The Subaru Forester is the definition of unpretentious automotive design
The Subaru Forester is the definition of unpretentious automotive designIt’s not exactly king of the crossovers, but the Subaru Forester e-Boxer is reliable, practical and great for keeping a low profile
By Jonathan Bell
-
 Sotheby’s is auctioning a rare Frank Lloyd Wright lamp – and it could fetch $5 million
Sotheby’s is auctioning a rare Frank Lloyd Wright lamp – and it could fetch $5 millionThe architect's ‘Double-Pedestal’ lamp, which was designed for the Dana House in 1903, is hitting the auction block 13 May at Sotheby's.
By Anna Solomon
-
 Smoke Lake Cabin is an off-grid hideaway only accessible by boat
Smoke Lake Cabin is an off-grid hideaway only accessible by boatThis Canadian cabin is a modular and de-mountable residence, designed by Anya Moryoussef Architect (AMA) and nestled within Algonquin Provincial Park in Ontario
By Tianna Williams
-
 Ten contemporary homes that are pushing the boundaries of architecture
Ten contemporary homes that are pushing the boundaries of architectureA new book detailing 59 visually intriguing and technologically impressive contemporary houses shines a light on how architecture is evolving
By Anna Solomon
-
 Explore the Perry Estate, a lesser-known Arthur Erickson project in Canada
Explore the Perry Estate, a lesser-known Arthur Erickson project in CanadaThe Perry estate – a residence and studio built for sculptor Frank Perry and often visited by his friend Bill Reid – is now on the market in North Vancouver
By Hadani Ditmars
-
 A new lakeshore cottage in Ontario is a spectacular retreat set beneath angled zinc roofs
A new lakeshore cottage in Ontario is a spectacular retreat set beneath angled zinc roofsFamily Cottage by Vokac Taylor mixes spatial gymnastics with respect for its rocky, forested waterside site
By Jonathan Bell
-
 We zoom in on Ontario Place, Toronto’s lake-defying 1971 modernist showpiece
We zoom in on Ontario Place, Toronto’s lake-defying 1971 modernist showpieceWe look back at Ontario Place, Toronto’s striking 1971 showpiece and modernist marvel with an uncertain future
By Dave LeBlanc
-
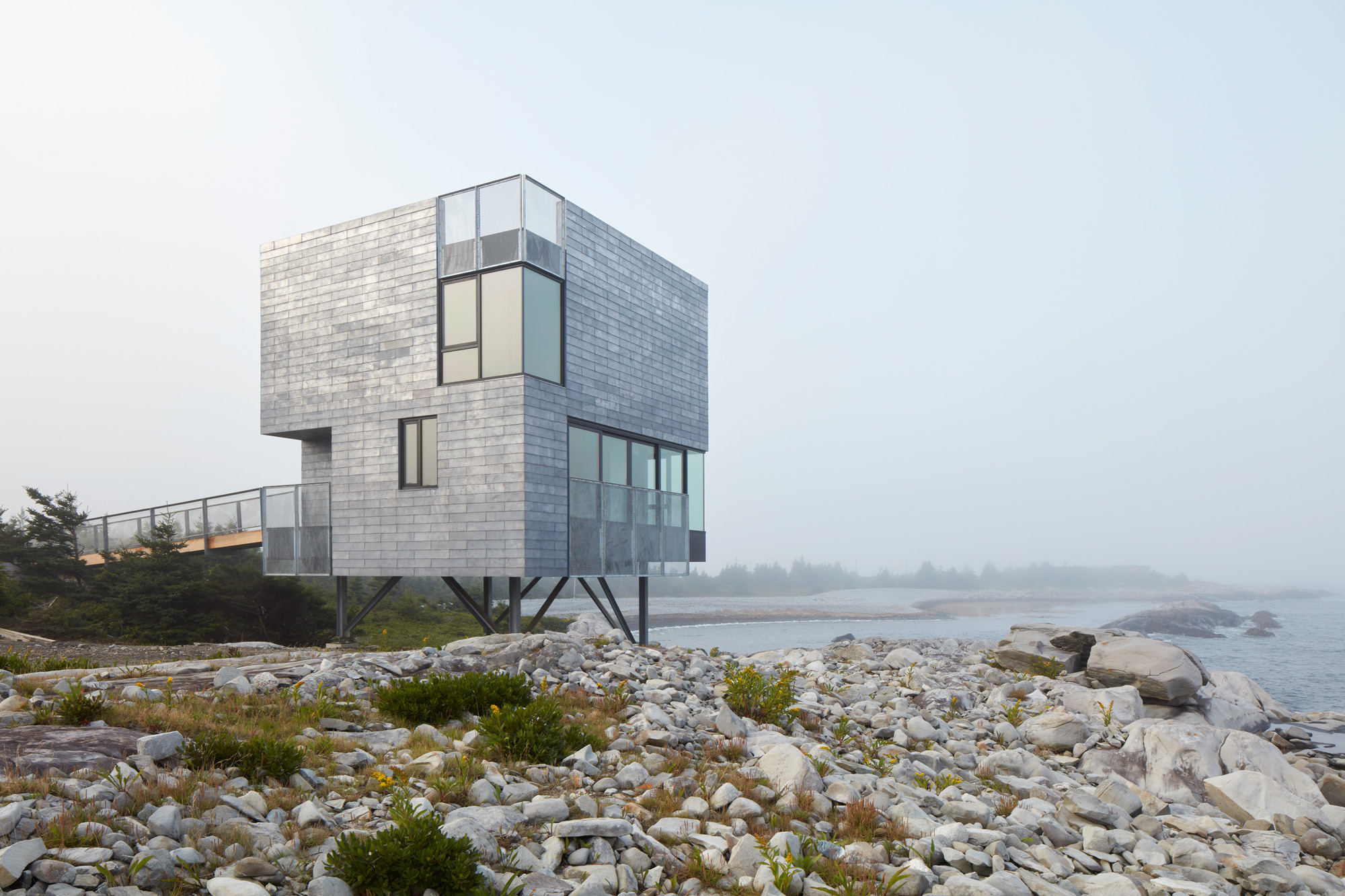 This Canadian guest house is ‘silent but with more to say’
This Canadian guest house is ‘silent but with more to say’El Aleph is a new Canadian guest house by MacKay-Lyons Sweatapple, designed for seclusion and connection with nature, and a Wallpaper* Design Awards 2025 winner
By Ellie Stathaki
-
 Wallpaper* Design Awards 2025: celebrating architectural projects that restore, rebalance and renew
Wallpaper* Design Awards 2025: celebrating architectural projects that restore, rebalance and renewAs we welcome 2025, the Wallpaper* Architecture Awards look back, and to the future, on how our attitudes change; and celebrate how nature, wellbeing and sustainability take centre stage
By Ellie Stathaki
-
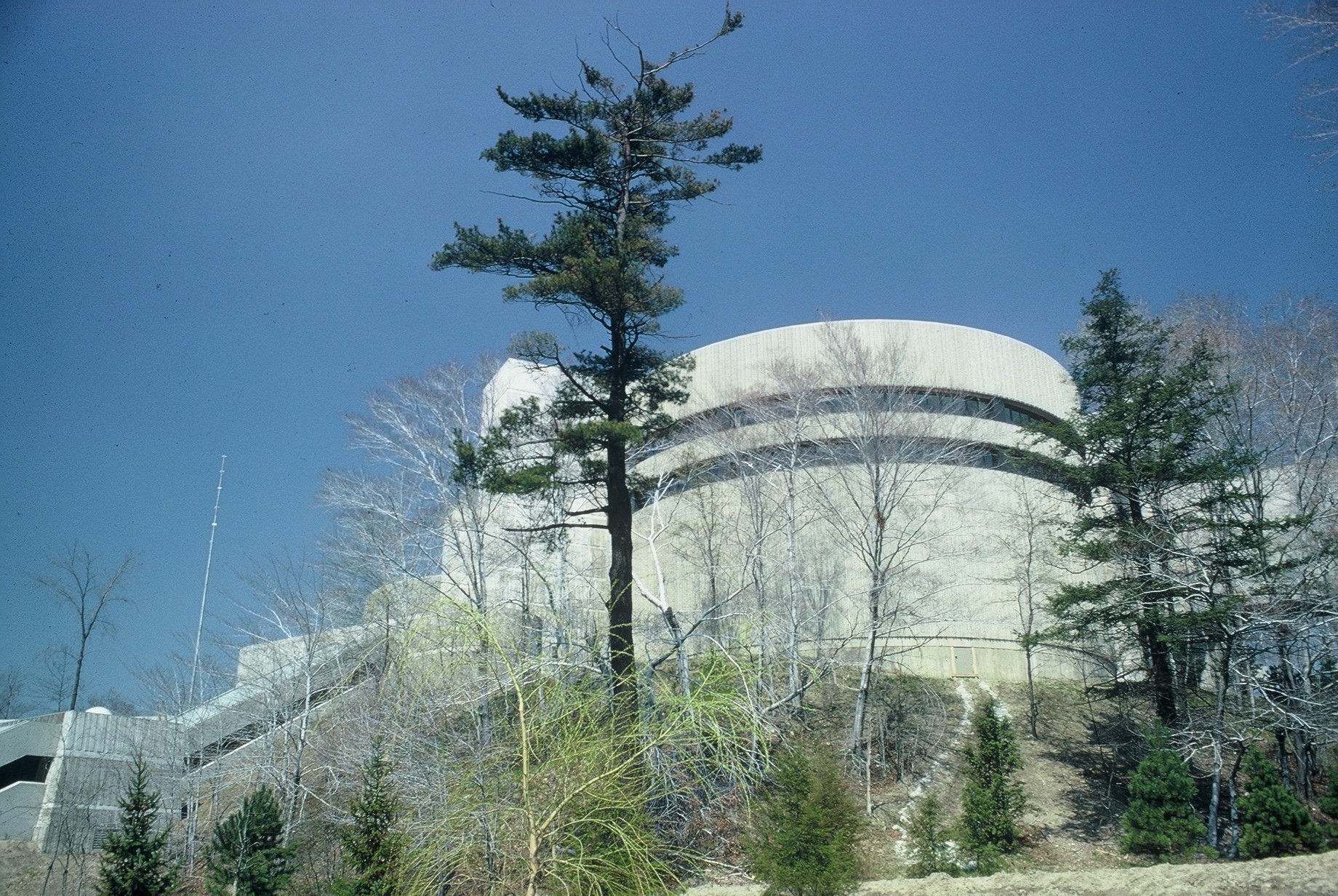 The case of the Ontario Science Centre: a 20th-century architecture classic facing an uncertain future
The case of the Ontario Science Centre: a 20th-century architecture classic facing an uncertain futureThe Ontario Science Centre by Raymond Moriyama is in danger; we look at the legacy and predicament of this 20th-century Toronto gem
By Dave LeBlanc