Light, nature and modernist architecture: welcome to the reimagined Longwood Gardens
Longwood Gardens and its modernist Roberto Burle Marx-designed greenhouse get a makeover by Weiss/Manfredi and Reed Hildebrand in the US
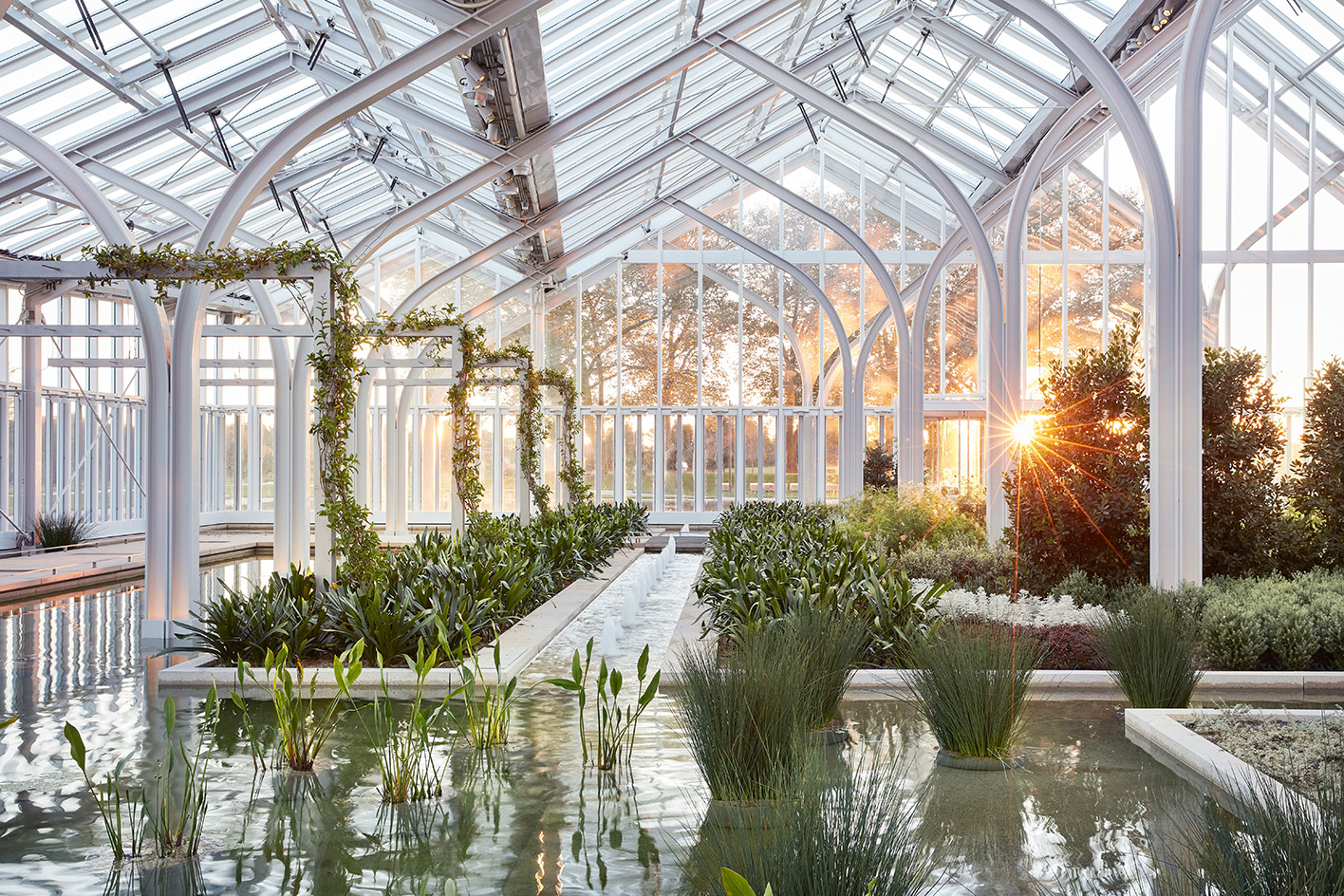
At Longwood Gardens, somewhere during the tenth minute of the after-dark, Beatles-inspired, light-and-water spectacular on show – right as 'Golden Slumbers' transitions into 'Carry That Weight' over the speaker system – a visitor may gaze at the tiny buds of flame dancing atop the 20-odd spurting fountains and wonder: What is this place?
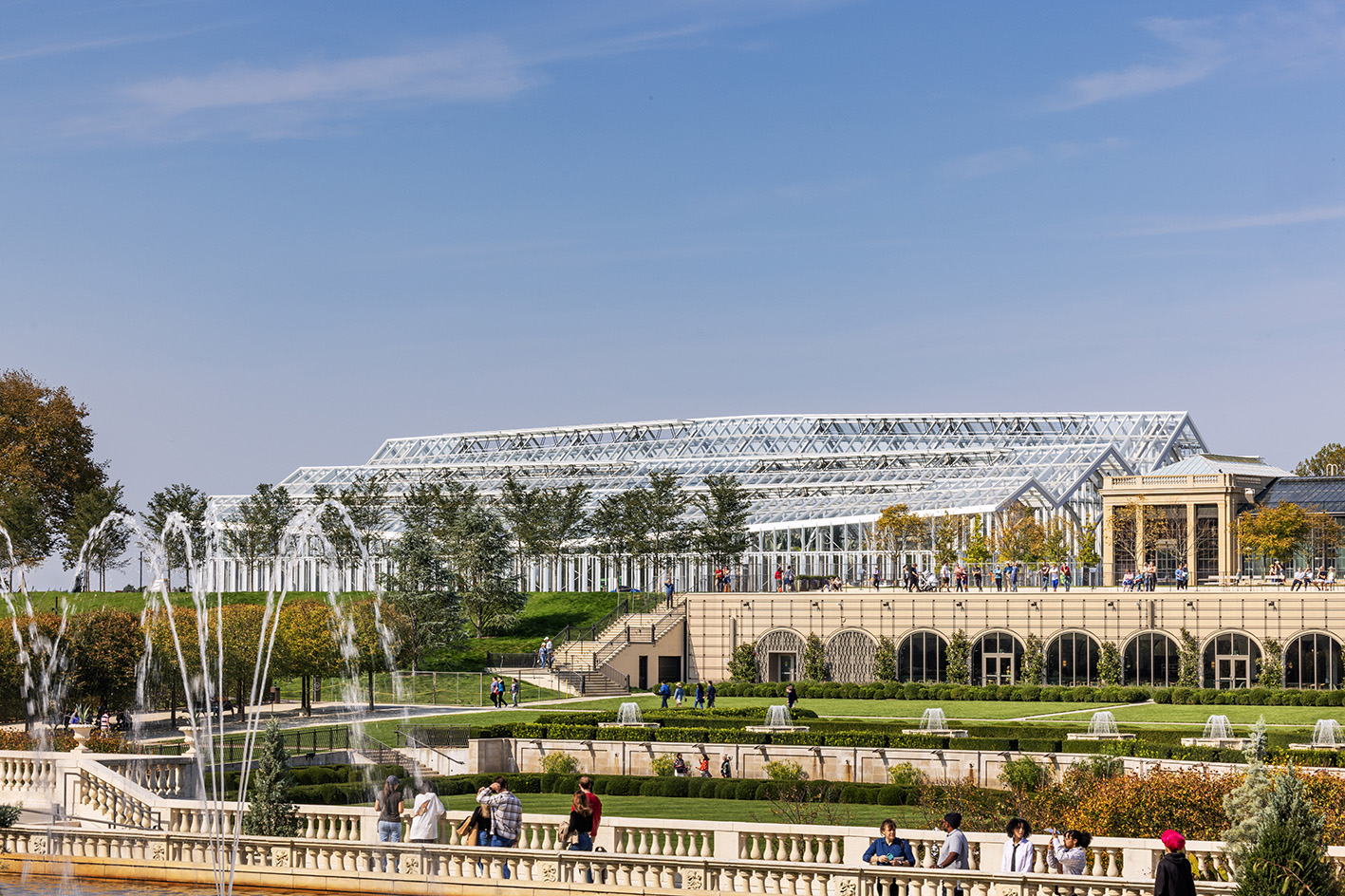
Stroll through Longwood Gardens
'You come in, and what you see first is this crystalline ridge,' says Marion Weiss. The architect – one half, alongside husband Michael Manfredi, of New York-based firm Weiss/Manfredi – is referring to what is (in daylight at least) the most eye-catching feature of the 1,000-acre expanse of Pennsylvania hills and forests, an elevated row of glazed conservatories sitting above the central fountain court.
With a striking new addition from Weiss/Manfredi, a renovated greenhouse from midcentury modernist architecture master Roberto Burle Marx, and a tuned-up, cleaned-up landscape scheme from the office of Reed Hildebrand, the glittering hilltop complex is the centrepiece of Longwood Reimagined, a comprehensive expansion of the century-old public garden aimed at connecting it with a bigger audience than ever before.

The new structures, like the nighttime musical extravaganza, are key to that effort, providing more reasons for guests from Philadelphia (less than an hour away) and Manhattan (two and a half) to make the trek to the former estate of the wealthy DuPont family.
Yet Longwood Reimagined is also more than meets the eye: hidden behind the main conservatories, Weiss/Manfredi’s new administrative and education building, The Grove, provides all-modern facilities in a crisp, light-filled box – a huge improvement on the previous on-site offices, described by Manfredi as 'the world’s loveliest Taco Bell.'
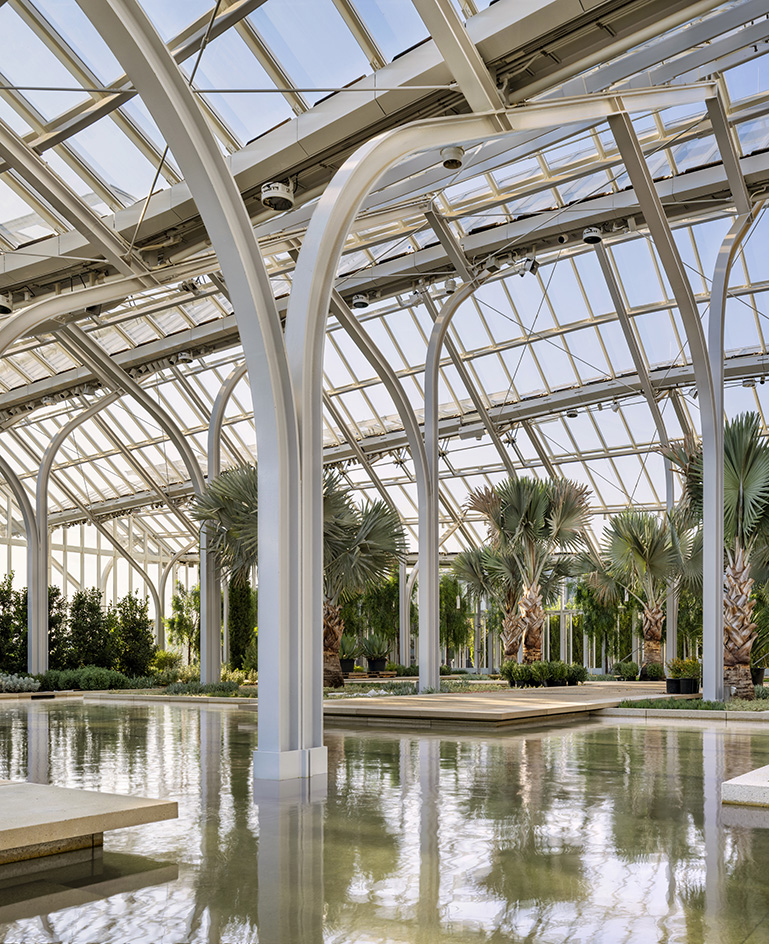
Steps away, tucked into what Hildebrand calls 'a series of hedge-rooms', a new bonsai garden will provide quiet, contemplative moments amidst Longwood’s vastness and splendour. And beneath the main ridge, concealed behind what was previously a simple retaining wall, a new underground dining concourse awaits hungry garden-goers, its vaulted ceiling holding up the massive planted terrace above.
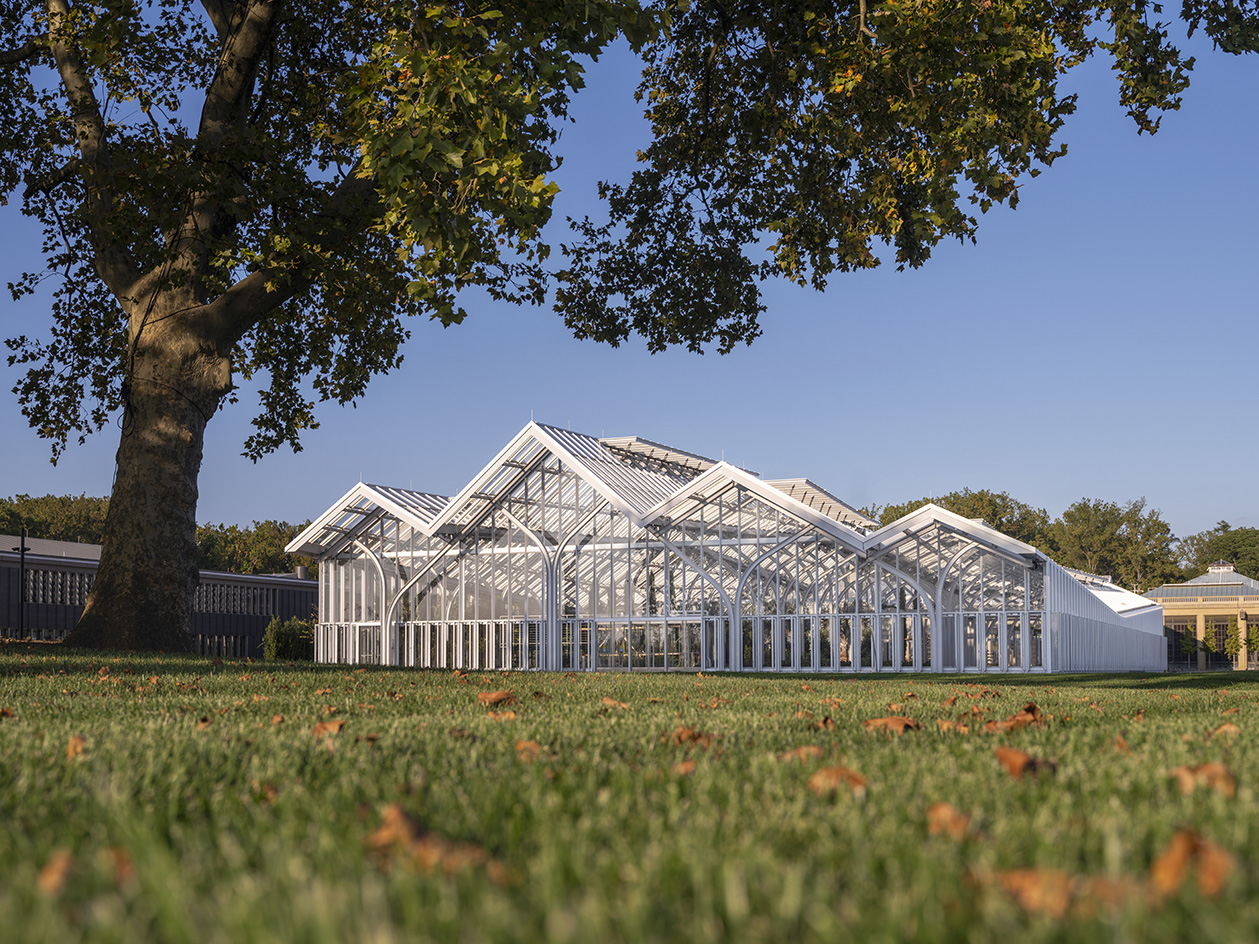
'Those vaults have to do a lot of work,' says Weiss, standing in the arcaded restaurant and events hall. The same elegance and ingenuity is evident in the firm’s West Conservatory, likewise supported by an unseen infrastructure embedded in the hillside – and yet it’s the most visible elements of the revitalised garden that count the most.
Wallpaper* Newsletter
Receive our daily digest of inspiration, escapism and design stories from around the world direct to your inbox.
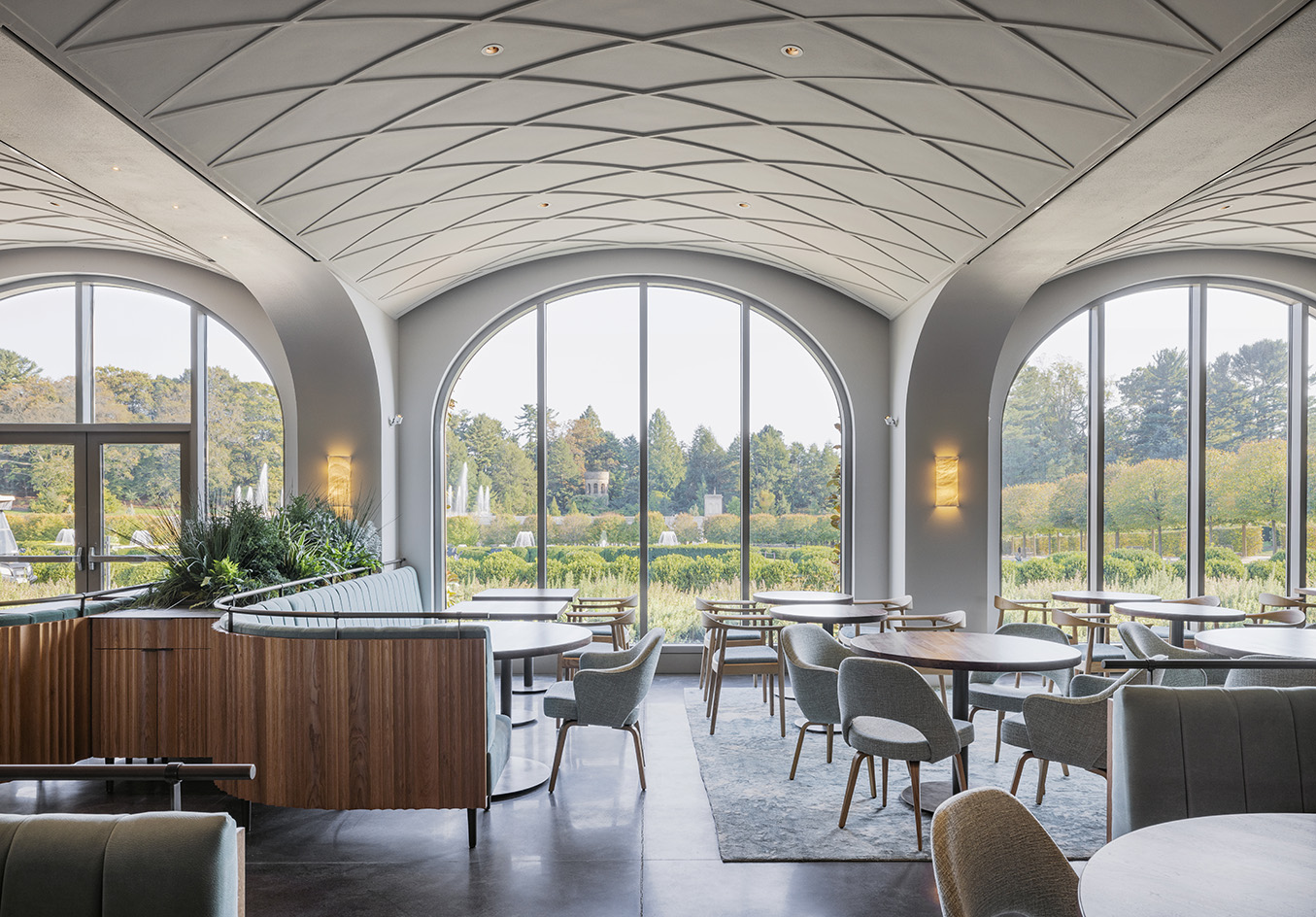
Over the maze of water-bound walkways, the architects’ new greenhouse sports an irregular, constantly shifting canopy, its tree-like piers framing views of what was once the forgotten periphery of the grounds. 'That was the whole premise,' says Manfredi. 'To open up this western section.'
-
 Put these emerging artists on your radar
Put these emerging artists on your radarThis crop of six new talents is poised to shake up the art world. Get to know them now
By Tianna Williams
-
 Dining at Pyrá feels like a Mediterranean kiss on both cheeks
Dining at Pyrá feels like a Mediterranean kiss on both cheeksDesigned by House of Dré, this Lonsdale Road addition dishes up an enticing fusion of Greek and Spanish cooking
By Sofia de la Cruz
-
 Creased, crumpled: S/S 2025 menswear is about clothes that have ‘lived a life’
Creased, crumpled: S/S 2025 menswear is about clothes that have ‘lived a life’The S/S 2025 menswear collections see designers embrace the creased and the crumpled, conjuring a mood of laidback languor that ran through the season – captured here by photographer Steve Harnacke and stylist Nicola Neri for Wallpaper*
By Jack Moss
-
 We explore Franklin Israel’s lesser-known, progressive, deconstructivist architecture
We explore Franklin Israel’s lesser-known, progressive, deconstructivist architectureFranklin Israel, a progressive Californian architect whose life was cut short in 1996 at the age of 50, is celebrated in a new book that examines his work and legacy
By Michael Webb
-
 A new hilltop California home is rooted in the landscape and celebrates views of nature
A new hilltop California home is rooted in the landscape and celebrates views of natureWOJR's California home House of Horns is a meticulously planned modern villa that seeps into its surrounding landscape through a series of sculptural courtyards
By Jonathan Bell
-
 The Frick Collection's expansion by Selldorf Architects is both surgical and delicate
The Frick Collection's expansion by Selldorf Architects is both surgical and delicateThe New York cultural institution gets a $220 million glow-up
By Stephanie Murg
-
 Remembering architect David M Childs (1941-2025) and his New York skyline legacy
Remembering architect David M Childs (1941-2025) and his New York skyline legacyDavid M Childs, a former chairman of architectural powerhouse SOM, has passed away. We celebrate his professional achievements
By Jonathan Bell
-
 The upcoming Zaha Hadid Architects projects set to transform the horizon
The upcoming Zaha Hadid Architects projects set to transform the horizonA peek at Zaha Hadid Architects’ future projects, which will comprise some of the most innovative and intriguing structures in the world
By Anna Solomon
-
 Frank Lloyd Wright’s last house has finally been built – and you can stay there
Frank Lloyd Wright’s last house has finally been built – and you can stay thereFrank Lloyd Wright’s final residential commission, RiverRock, has come to life. But, constructed 66 years after his death, can it be considered a true ‘Wright’?
By Anna Solomon
-
 Heritage and conservation after the fires: what’s next for Los Angeles?
Heritage and conservation after the fires: what’s next for Los Angeles?In the second instalment of our 'Rebuilding LA' series, we explore a way forward for historical treasures under threat
By Mimi Zeiger
-
 Why this rare Frank Lloyd Wright house is considered one of Chicago’s ‘most endangered’ buildings
Why this rare Frank Lloyd Wright house is considered one of Chicago’s ‘most endangered’ buildingsThe JJ Walser House has sat derelict for six years. But preservationists hope the building will have a vibrant second act
By Anna Fixsen