Looking Glass Lodge immerses its guests in British nature
Looking Glass Lodge by Michael Kendrick Architects is an idyllic woodland retreat in the UK’s East Sussex
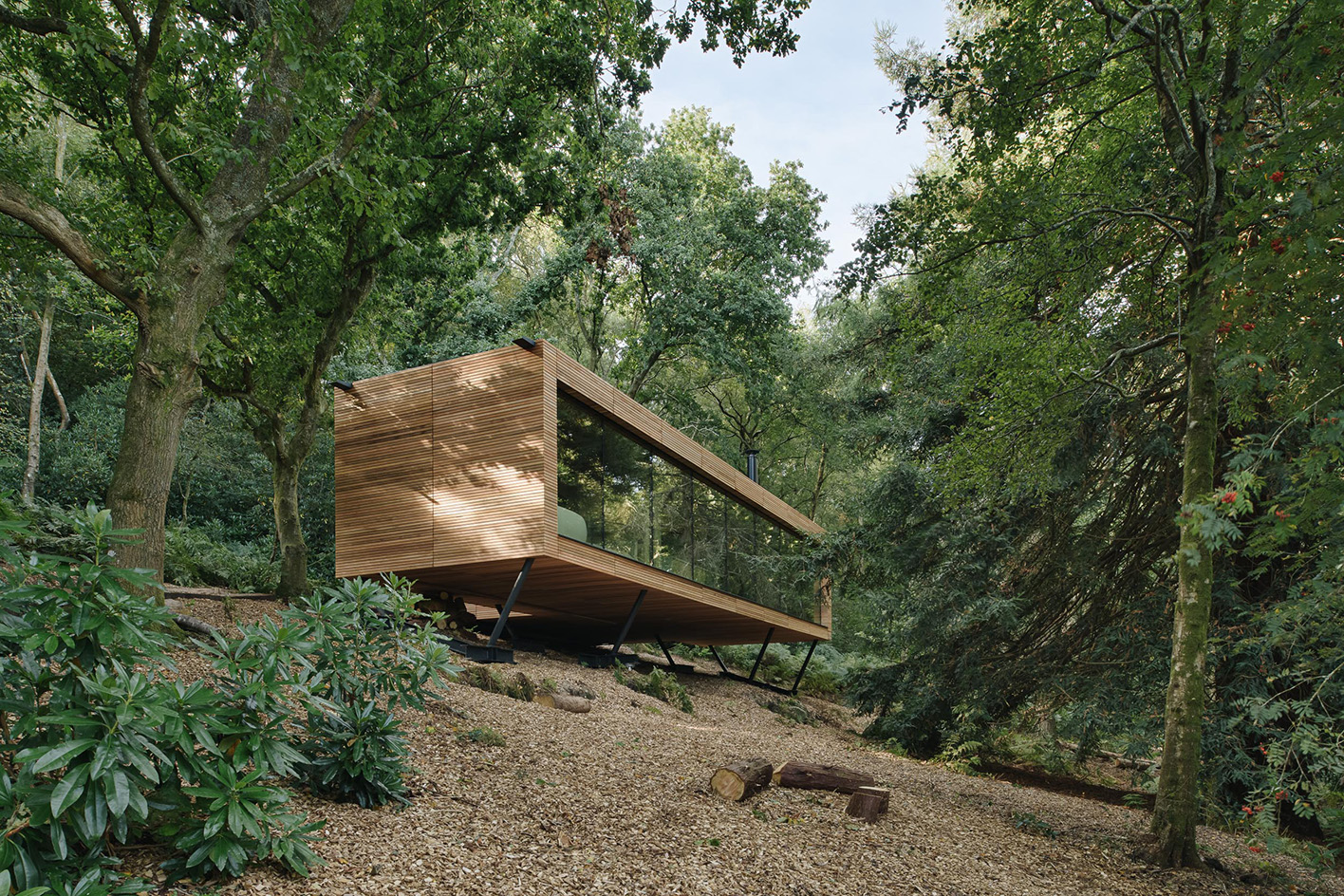
Looking Glass Lodge is exactly as you would imagine an idyllic woodland retreat to be like. Smart, architectural but respectfully modest structure? Check. Large openings and a constant connection with the outdoors? A tree-filled setting? Check and check. The project, a boutique hospitality scheme by Michael Kendrick Architects set amid the nature of Hastings in East Sussex, UK, Looking Glass Lodge does what it says on the tin – and pretty well too.
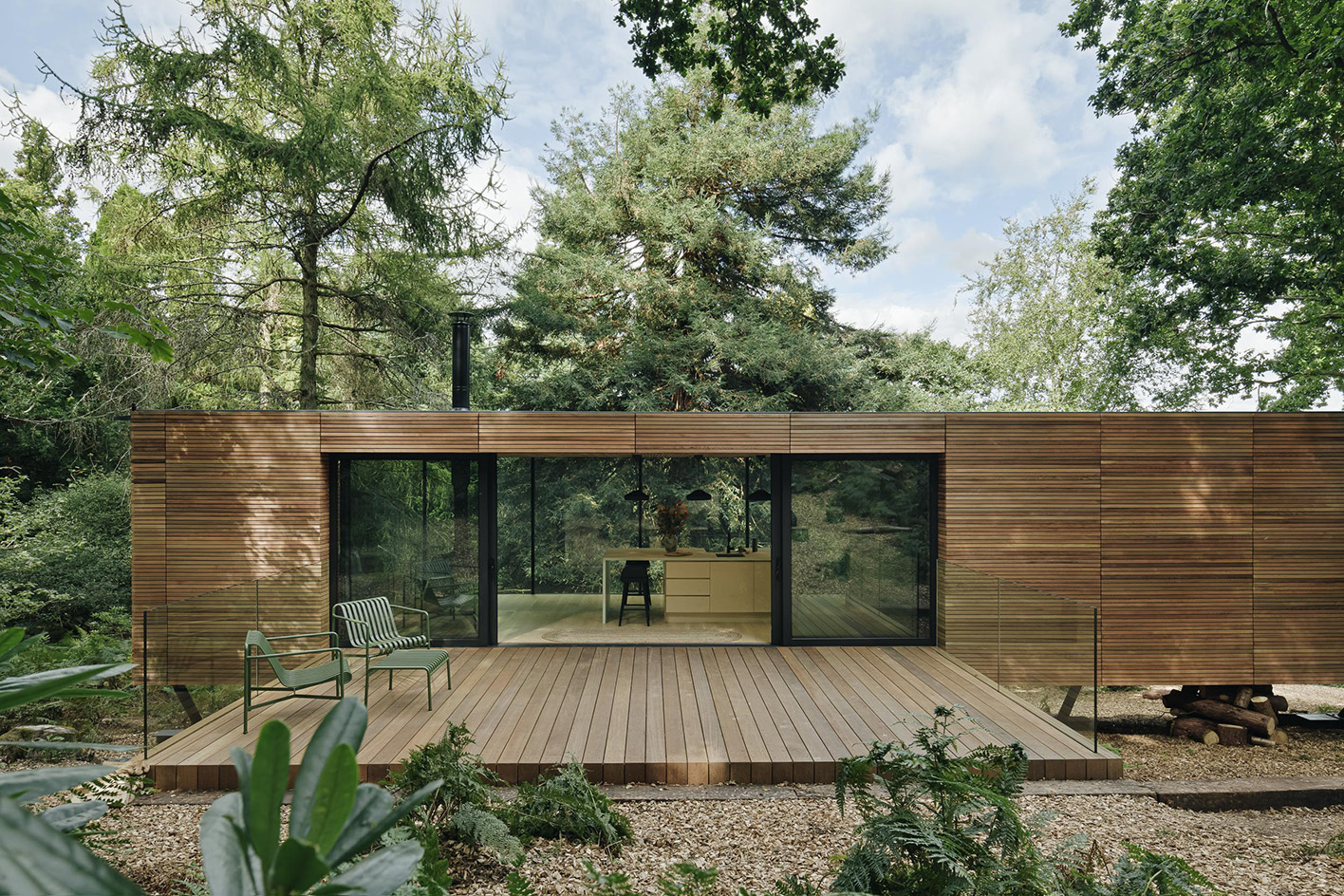
Looking Glass Lodge by Michael Kendrick Architects
Designed as a minimalist vessel for guests within a natural clearing in the High Weald Area of Outstanding Natural Beauty, Looking Glass Lodge blends seamlessly into its protected surrounding woodland. Set in the grounds of a larger residence but cleverly positioned so as to avoid overlooking and to create the impression of seclusion, the small building was its owners' dream – as long-term local residents they wanted to promote and enhance their area, while protecting existing eco-systems.
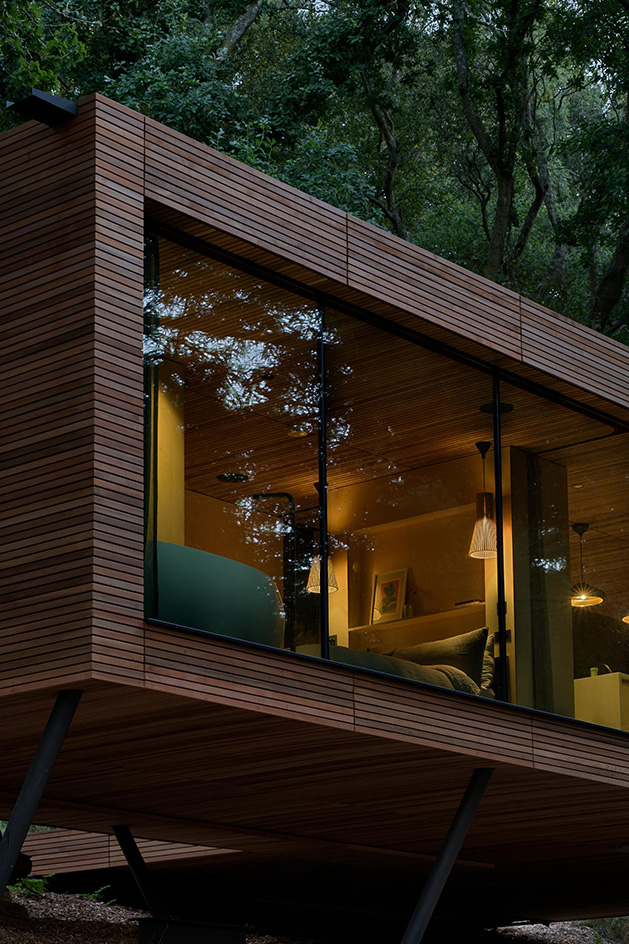
While modest in scale, the structure features crisp and contemporary minimalist architecture, which allows the environment to take centre stage. The long, orthogonal lodge can be accessed from one side, and cantilevers elegantly over the sloped terrain on the other, enabling the guests to take in views and breathe in the fresh air.
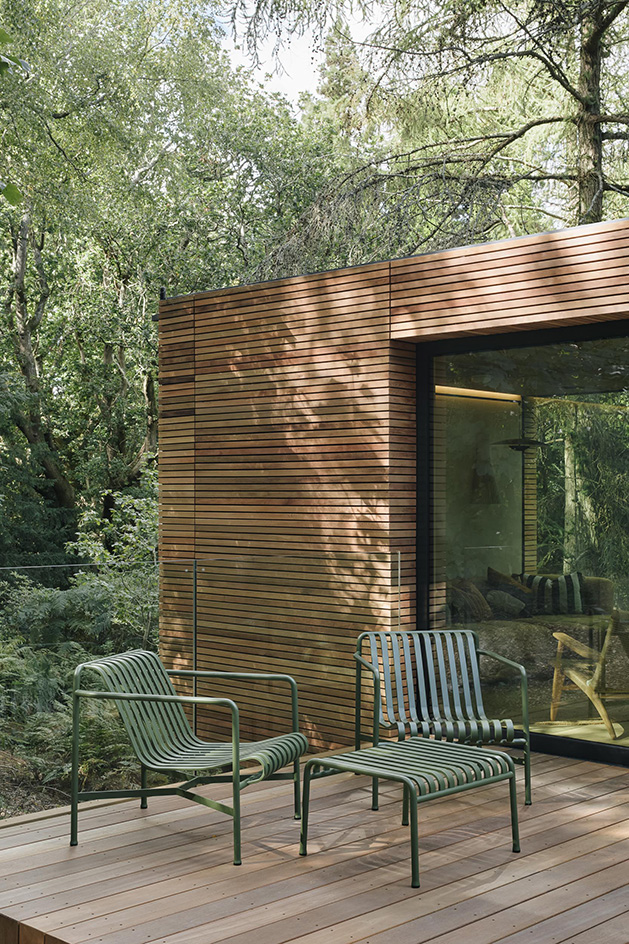
As well as its unobtrusive nature, the lodge was built by craftspeople in Hastings, supporting the local economy. Meanwhile, its sustainable architecture stance means a variety of elements were included to help embed it as harmoniously as possible in its locale. It features unfinished western red cedar and a hybrid steel/timber-framed structure to avoid damaging existing trees – and off-site production helped reduce disturbance for both neighbours and nature.
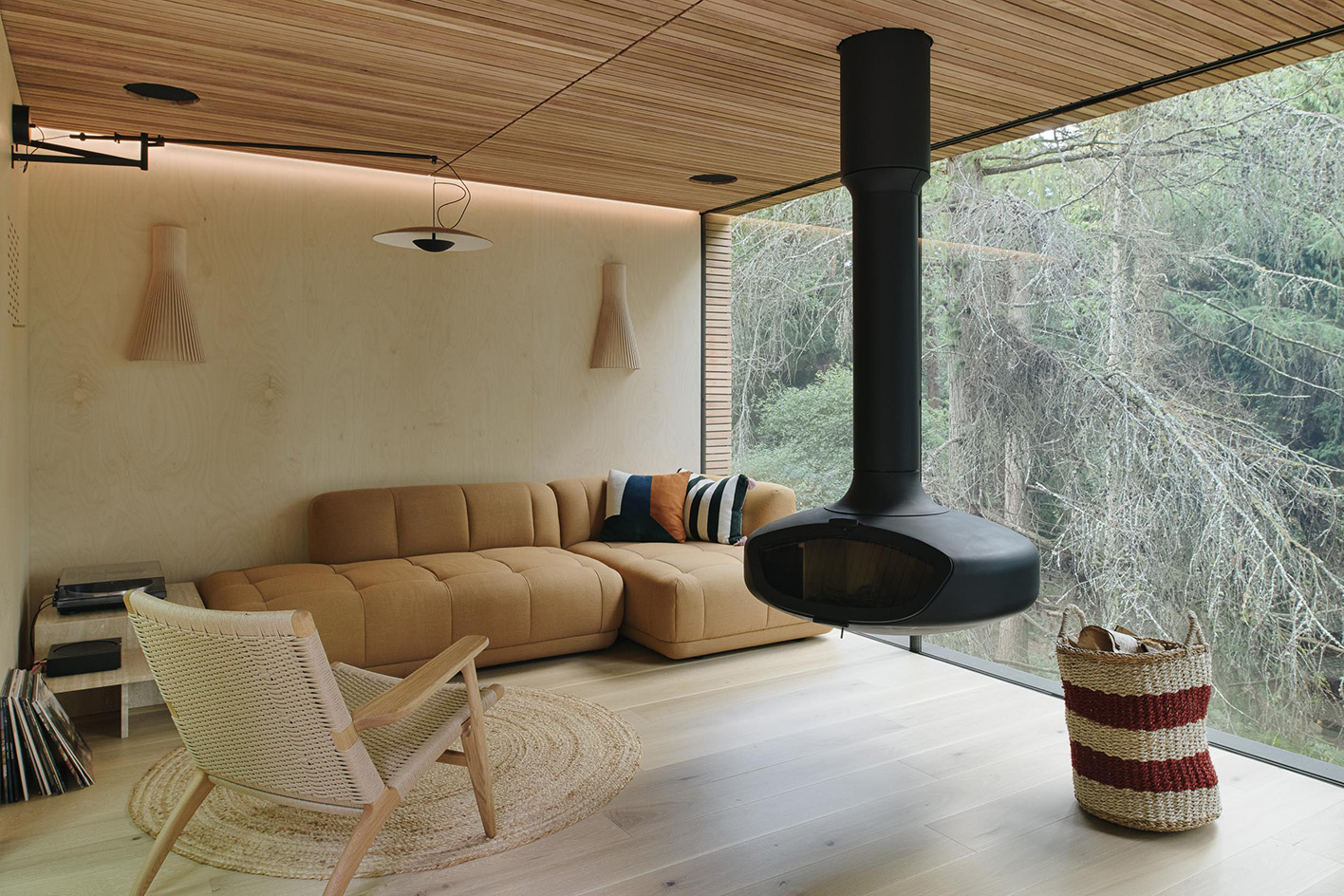
The local flora and fauna played a key role in the process too. 'The build provided an opportunity for the biodiversity of the site to be enhanced above its current baseline, including the removal of invasive plant species currently on site, and the addition of bat and bird boxes, as part of a site-wide ecological management and enhancement plan that encourages the natural regeneration of the native ground flora,' the architects write.
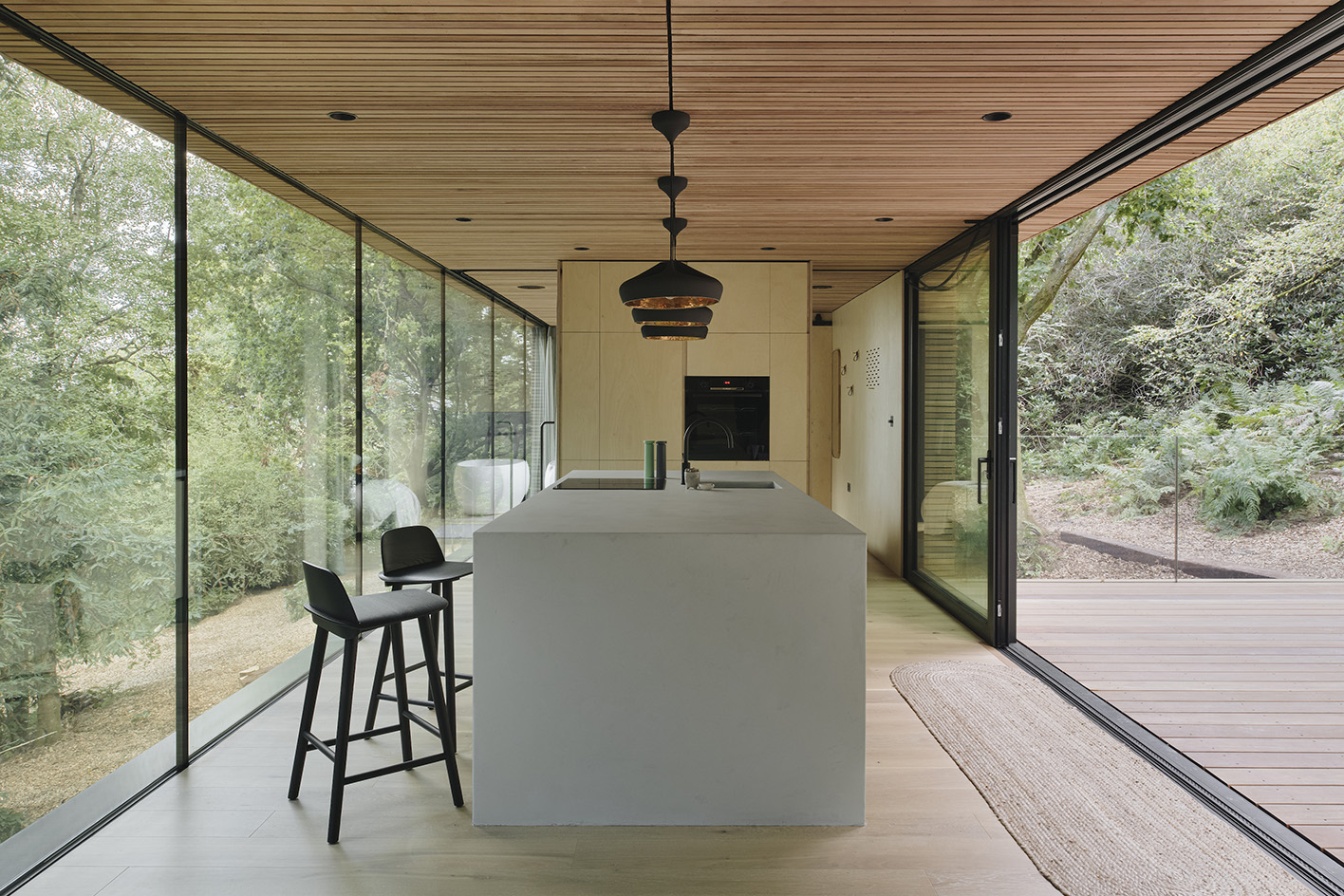
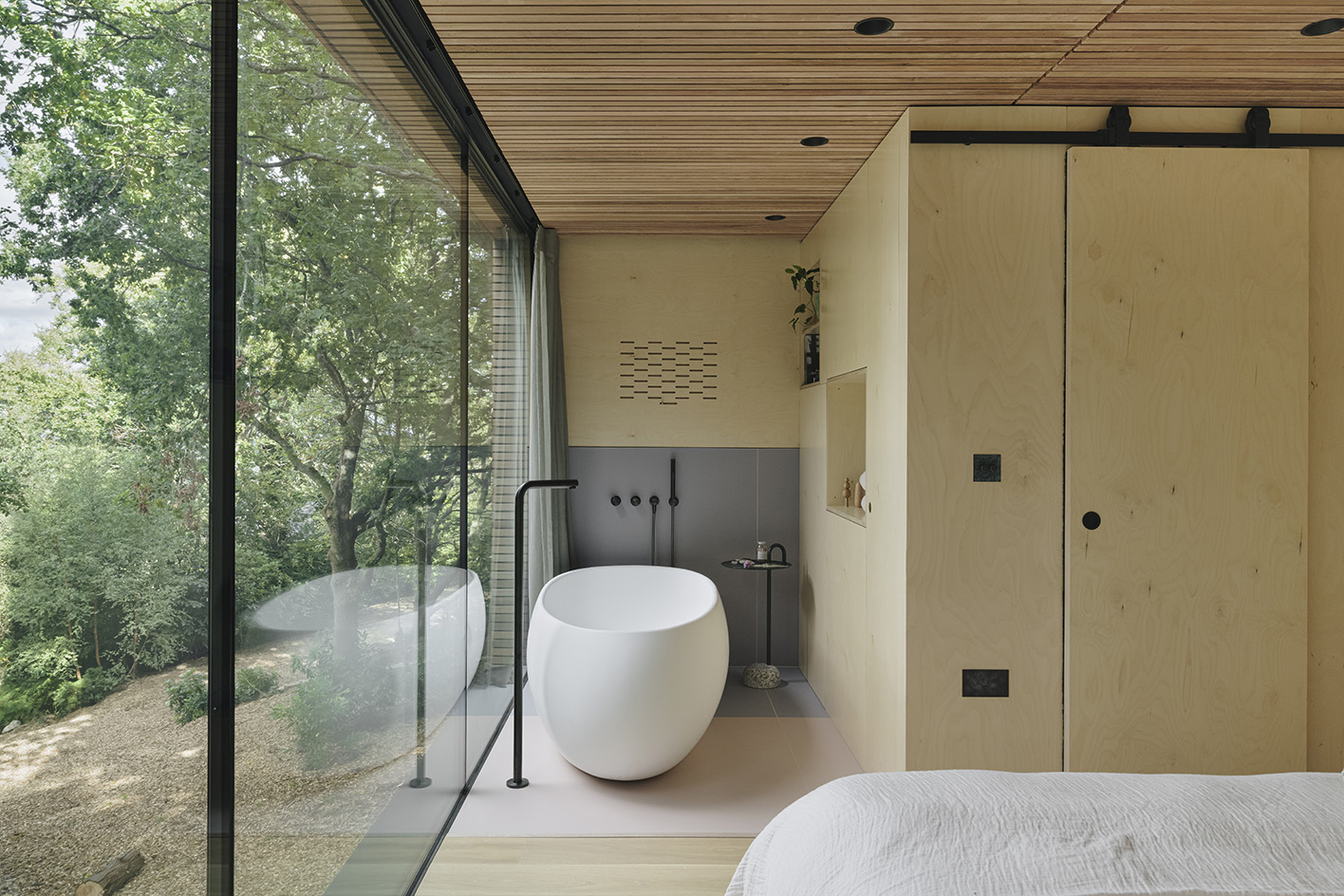
Wallpaper* Newsletter
Receive our daily digest of inspiration, escapism and design stories from around the world direct to your inbox.
Ellie Stathaki is the Architecture & Environment Director at Wallpaper*. She trained as an architect at the Aristotle University of Thessaloniki in Greece and studied architectural history at the Bartlett in London. Now an established journalist, she has been a member of the Wallpaper* team since 2006, visiting buildings across the globe and interviewing leading architects such as Tadao Ando and Rem Koolhaas. Ellie has also taken part in judging panels, moderated events, curated shows and contributed in books, such as The Contemporary House (Thames & Hudson, 2018), Glenn Sestig Architecture Diary (2020) and House London (2022).
-
 Extreme Cashmere reimagines retail with its new Amsterdam store: ‘You want to take your shoes off and stay’
Extreme Cashmere reimagines retail with its new Amsterdam store: ‘You want to take your shoes off and stay’Wallpaper* takes a tour of Extreme Cashmere’s new Amsterdam store, a space which reflects the label’s famed hospitality and unconventional approach to knitwear
By Jack Moss
-
 Titanium watches are strong, light and enduring: here are some of the best
Titanium watches are strong, light and enduring: here are some of the bestBrands including Bremont, Christopher Ward and Grand Seiko are exploring the possibilities of titanium watches
By Chris Hall
-
 Warp Records announces its first event in over a decade at the Barbican
Warp Records announces its first event in over a decade at the Barbican‘A Warp Happening,' landing 14 June, is guaranteed to be an epic day out
By Tianna Williams
-
 A new London house delights in robust brutalist detailing and diffused light
A new London house delights in robust brutalist detailing and diffused lightLondon's House in a Walled Garden by Henley Halebrown was designed to dovetail in its historic context
By Jonathan Bell
-
 A Sussex beach house boldly reimagines its seaside typology
A Sussex beach house boldly reimagines its seaside typologyA bold and uncompromising Sussex beach house reconfigures the vernacular to maximise coastal views but maintain privacy
By Jonathan Bell
-
 This 19th-century Hampstead house has a raw concrete staircase at its heart
This 19th-century Hampstead house has a raw concrete staircase at its heartThis Hampstead house, designed by Pinzauer and titled Maresfield Gardens, is a London home blending new design and traditional details
By Tianna Williams
-
 An octogenarian’s north London home is bold with utilitarian authenticity
An octogenarian’s north London home is bold with utilitarian authenticityWoodbury residence is a north London home by Of Architecture, inspired by 20th-century design and rooted in functionality
By Tianna Williams
-
 What is DeafSpace and how can it enhance architecture for everyone?
What is DeafSpace and how can it enhance architecture for everyone?DeafSpace learnings can help create profoundly sense-centric architecture; why shouldn't groundbreaking designs also be inclusive?
By Teshome Douglas-Campbell
-
 The dream of the flat-pack home continues with this elegant modular cabin design from Koto
The dream of the flat-pack home continues with this elegant modular cabin design from KotoThe Niwa modular cabin series by UK-based Koto architects offers a range of elegant retreats, designed for easy installation and a variety of uses
By Jonathan Bell
-
 Are Derwent London's new lounges the future of workspace?
Are Derwent London's new lounges the future of workspace?Property developer Derwent London’s new lounges – created for tenants of its offices – work harder to promote community and connection for their users
By Emily Wright
-
 Showing off its gargoyles and curves, The Gradel Quadrangles opens in Oxford
Showing off its gargoyles and curves, The Gradel Quadrangles opens in OxfordThe Gradel Quadrangles, designed by David Kohn Architects, brings a touch of playfulness to Oxford through a modern interpretation of historical architecture
By Shawn Adams