Sun-drenched Los Angeles houses: modernism to minimalism
We tour some of the finest Los Angeles houses under the Californian sun, from modernist residences to riveting renovations and new-build contemporary homes

Los Angeles houses are a joy. From iconic modernist residences (hello, Garcia House and Moore House - see below), to minimalist abodes, and from riveting renovations and reinventions of the existing historical fabric, to entirely new-build contemporary homes, large and small, in all shapes and sizes - the City of Angels is also the city of architectural dreams. Sun-drenched under the blue Californian skies and at the cutting edge of their field, these homes are rich and diverse, representing the finest in Los Angeles architecture.
Los Angeles houses: modernist marvels
Kambara House by Richard Neutra (and Office of: Office)
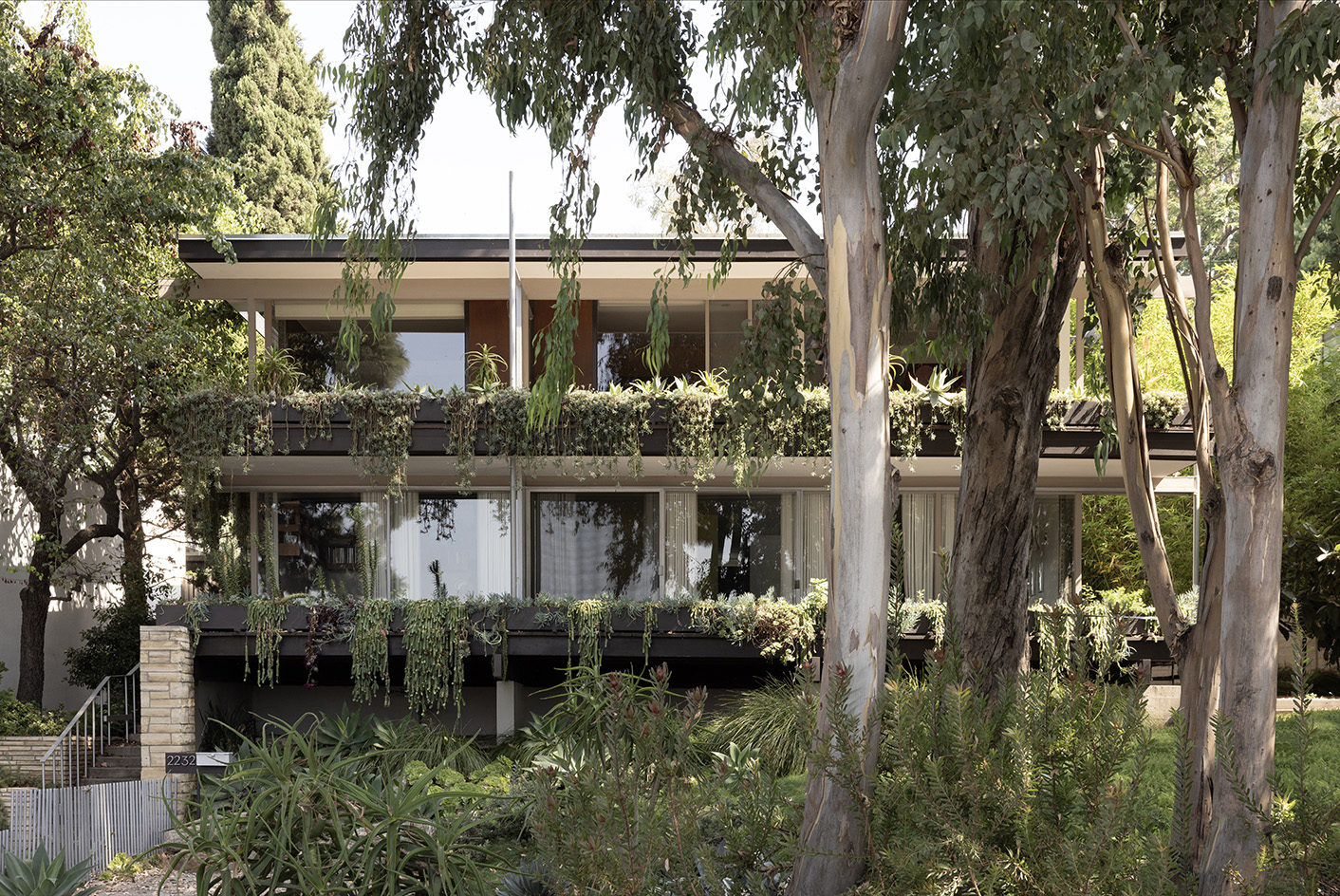
Kambara House is just one of the several properties documented in a new book by Lannoo Publishers, Los Angeles Interiors by writer Corynne W Pless and photographers Tim Hirschmann and Ye Rin Mok, surveying the iconic LA home. One of these is Kambara House, which tells the story of the modernist architecture of Richard Neutra, who originally designed the residence, and its refresh by current resident architect Elizabeth Timme of Office Of: Office, and her family. Timme recalls the project's beginnings: 'When we walked through the house, we felt at home. The community spaces, kitchen, living room, and dining area were connected and felt spacious. The bedrooms were economical in size but filled with light. The home reflected our values in investing in time together, instead of in our bedrooms with giant flat-screen TVs. To this day we as a family are mostly downstairs, spending time together and catching up on our day with each other. The architecture supports us being the family that we want to be, being the parents we want to be to our kids.'
Lord House by Richard Neutra (and Spatial Practice)
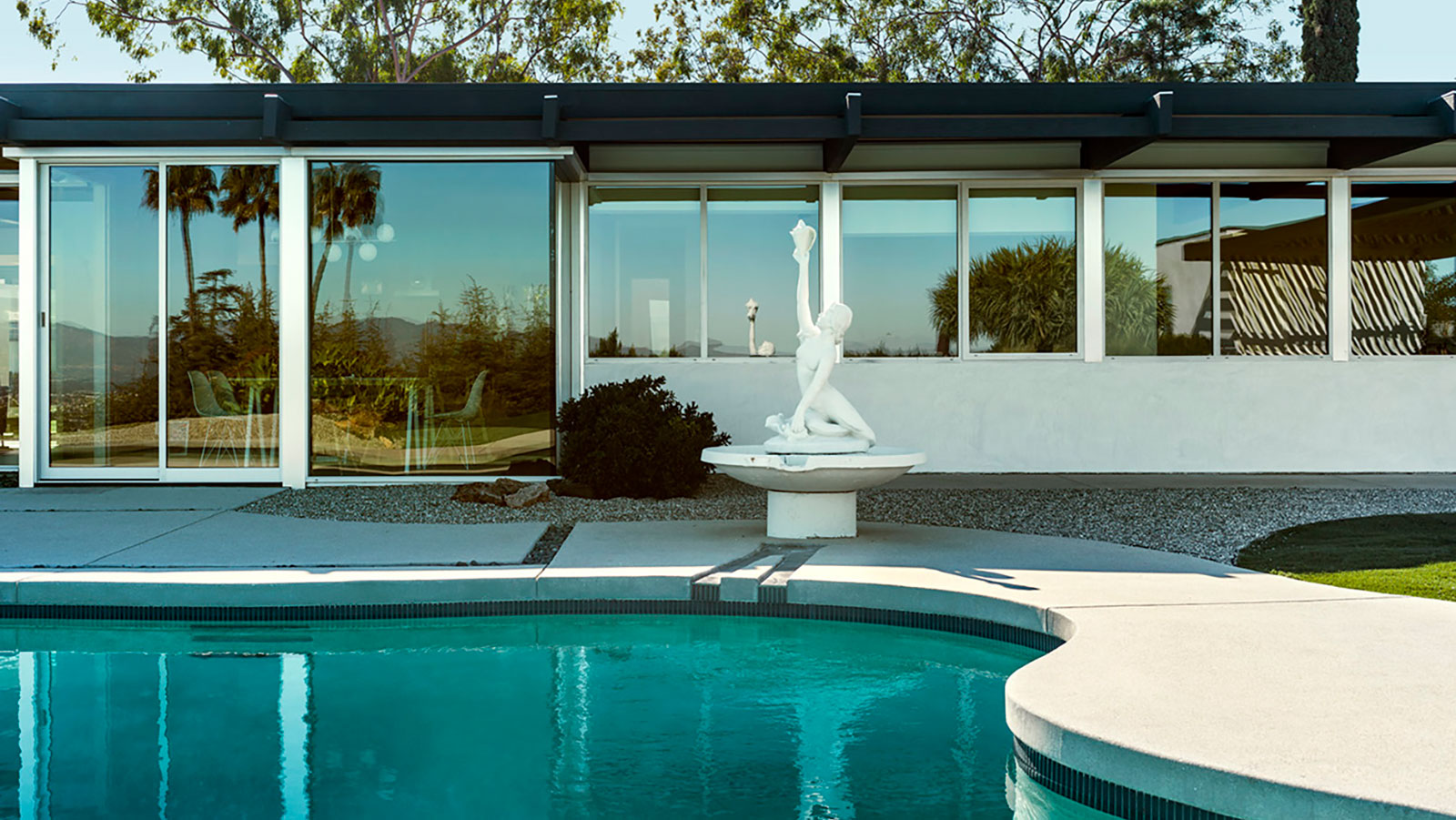
When Dora Chi and Erik Amir came across Lord House in 2021, they knew they had struck gold. The Los Angeles home, commissioned by TV writer and composer Stephen Lord in 1961, may have been in a terrible state, all gutted and dilapidated, but the hand and intention of its architect were still present and strong. This was a modernist architecture classic waiting to be revived, an original Richard Neutra design, which the husband and wife team, and co-founders of young architecture studio Spatial Practice, decided to snap up and bring back to life.
Moore House by Woods + Dangaran
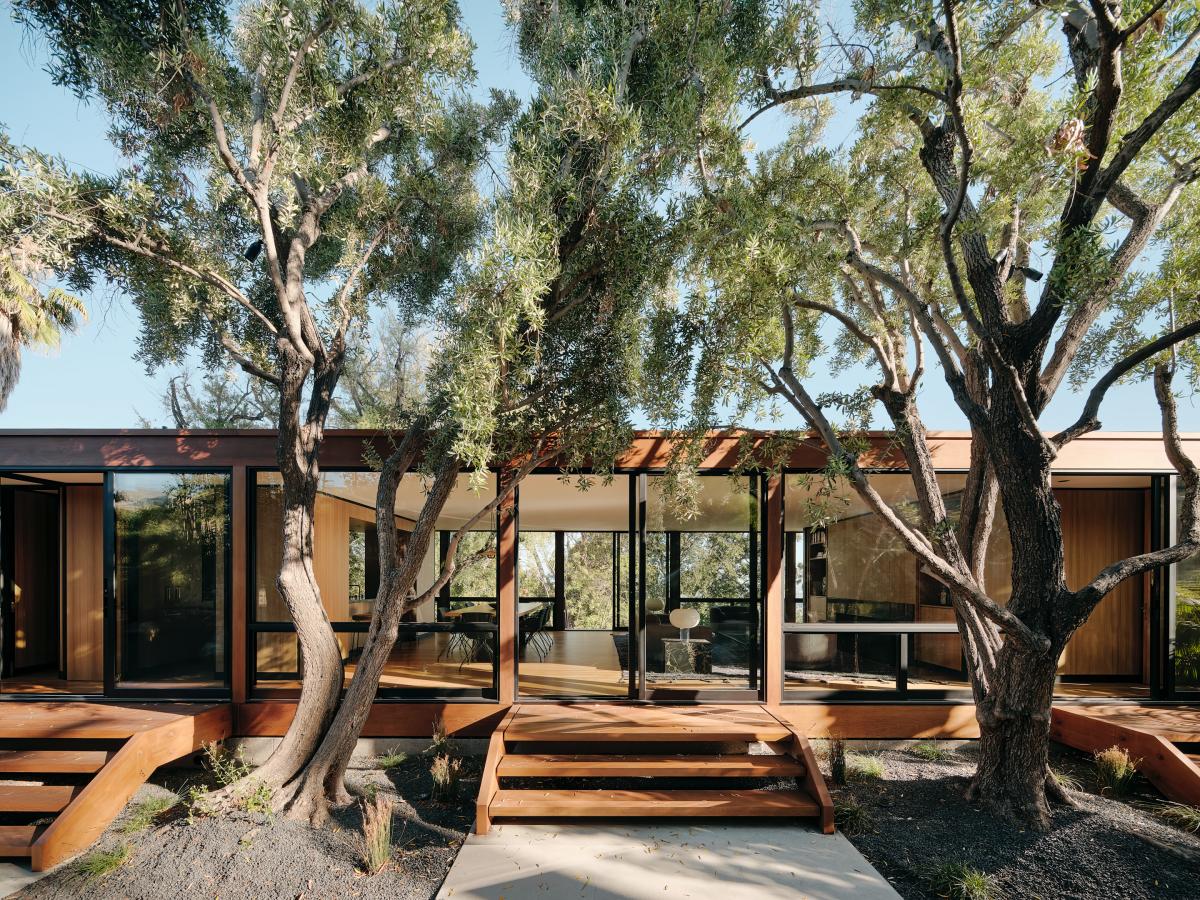
This 1965 Craig Ellwood house in the LA neighbourhood of Los Feliz has been given a new lease of life with an extensive restoration by Los Angeles architecture studio Woods + Dangaran. Called Moore House, the home unites the best of what California modernism has to offer; midcentury interiors, open-plan spaces, clean and sharp volumes that are softened by the use of wood, architectural gardens and glazed expanses that afford long views of the cityscape beyond. When the team was awarded the commission, the house was in a bad state, Brett Woods and Joseph Dangaran recall. The two co-founders of the boutique architectural firm have a wealth of high-quality, modernist-inspired homes under their belt, such as their recent new-build Carla Ridge Residence. Here, ‘the shell of the home is upgraded to preserve the longevity of the structure and to meet contemporary performance standards’, they explain.
Cove Way by Sophie Goineau
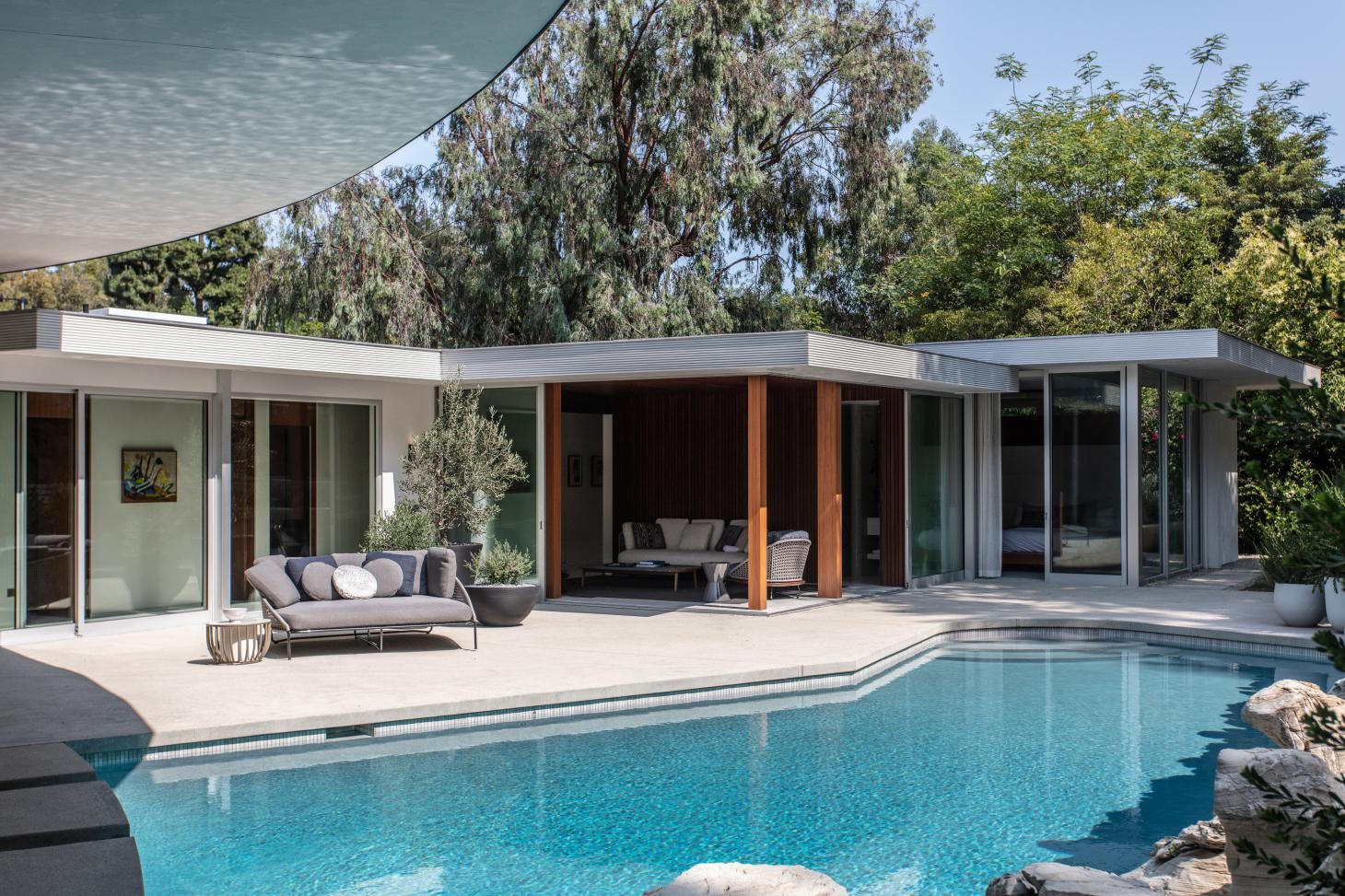
A historic midcentury Beverly Hills home by Alfred Wilkes has been restored by interior designer Sophie Goineau. Cove Way, a California residence set among leafy grounds, was originally built in 1957 to the era’s modernist architecture traditions. Now, after two years of meticulous research and building works, the home has been brought back to its former glory – with a 21st-century twist, while drawing on themes by the great modernists, such as Richard Neutra, Harold Levitt and Mies van der Rohe and a ‘less is more’, minimalist approach. Goineau worked on refreshing existing features and opening up the space while maintaining the important overall aesthetic and philosophy of the structure. The house, which spans some 5,000 sq ft and four bedrooms, is composed of an arrangement of straight and curved lines, and glass expanses that open up towards the verdant gardens and swimming pool outside. Pronounced overhangs of a flat roof enhance a vertical feel and elegantly, visually extend the low volumes.
Garcia House by John Lautner
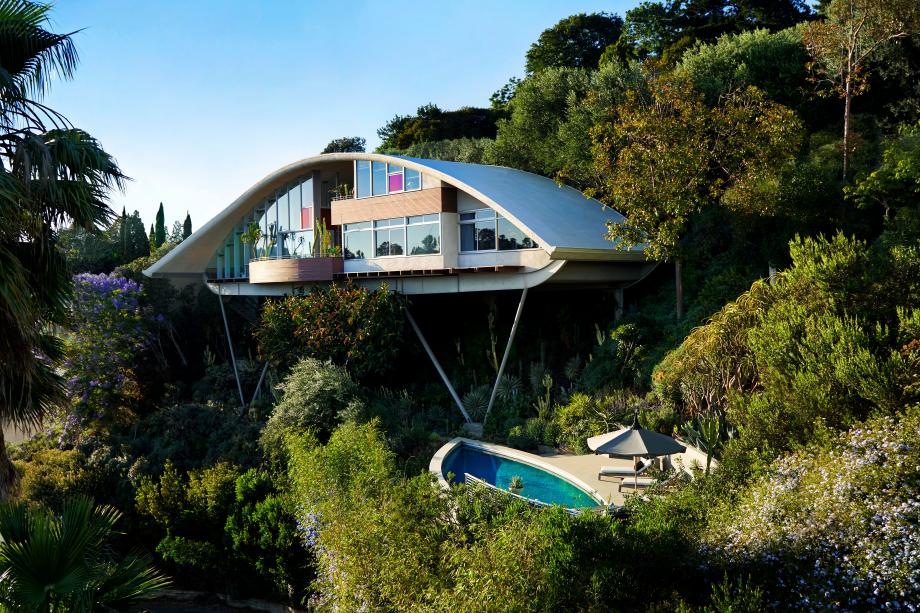
Perched nimbly on one side of the Hollywood Hills along Mulholland Drive in Los Angeles, John Lautner’s futuristic Garcia House is one of the most enduring specimens of the midcentury modern movement. Completed in 1962 for the jazz musician, conductor and Hollywood composer Russell Garcia and his wife Gina, the almond-shaped house is as well known for the steel caissons that hoist it 60ft above the canyon below as it is for its part in 1989’s Lethal Weapon 2, where it appears to come crashing down in a foul blow to the film’s villains. Special effects and celebrity aside, the Garcia House, which is, in fact, standing tall and well, now serves as a piece of living history, with its V-shaped supports, parabolic roof and stained-glass windows. The house’s current owners, entertainment business manager John McIlwee and Broadway producer Bill Damaschke, have been on a mission to restore and revive the house since they purchased it in 2002, while living there full time. Wallpaper* first reported on the house in our January 2009 issue (W*118), when McIlwee and Damaschke were enjoying the fruit of their ambitious restoration efforts. Additional writing: Pei-Ru Keh. Art Direction: Michael Reynolds
Oceanus House by Pierre De Angelis
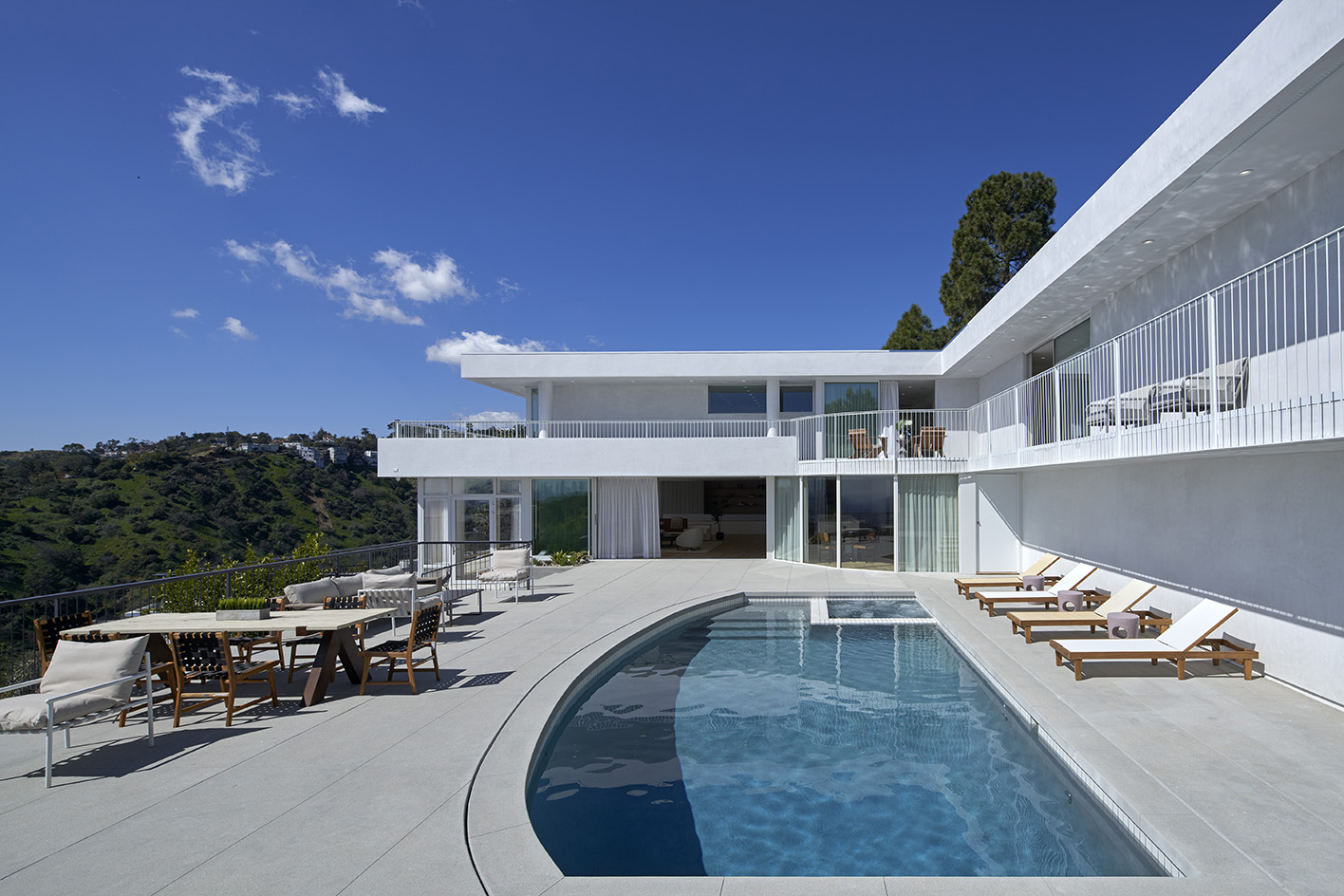
Oceanus House is a sun-drenched Los Angeles home revived through a design by the architecture studio of Pierre De Angelis, Good Project Company. Originally created in the 1990s by Donald Luckenbill (repurposing a significantly smaller 1975 structure on site), who worked in the office of Paul Rudolph for many years, the home features modernist architecture influences and minimalist architecture lines, which have been reimagined for the 21st century by De Angelis and his team.
Wallpaper* Newsletter
Receive our daily digest of inspiration, escapism and design stories from around the world direct to your inbox.
Los Angeles houses: bold and contemporary
Malibu house by Olson Kundig
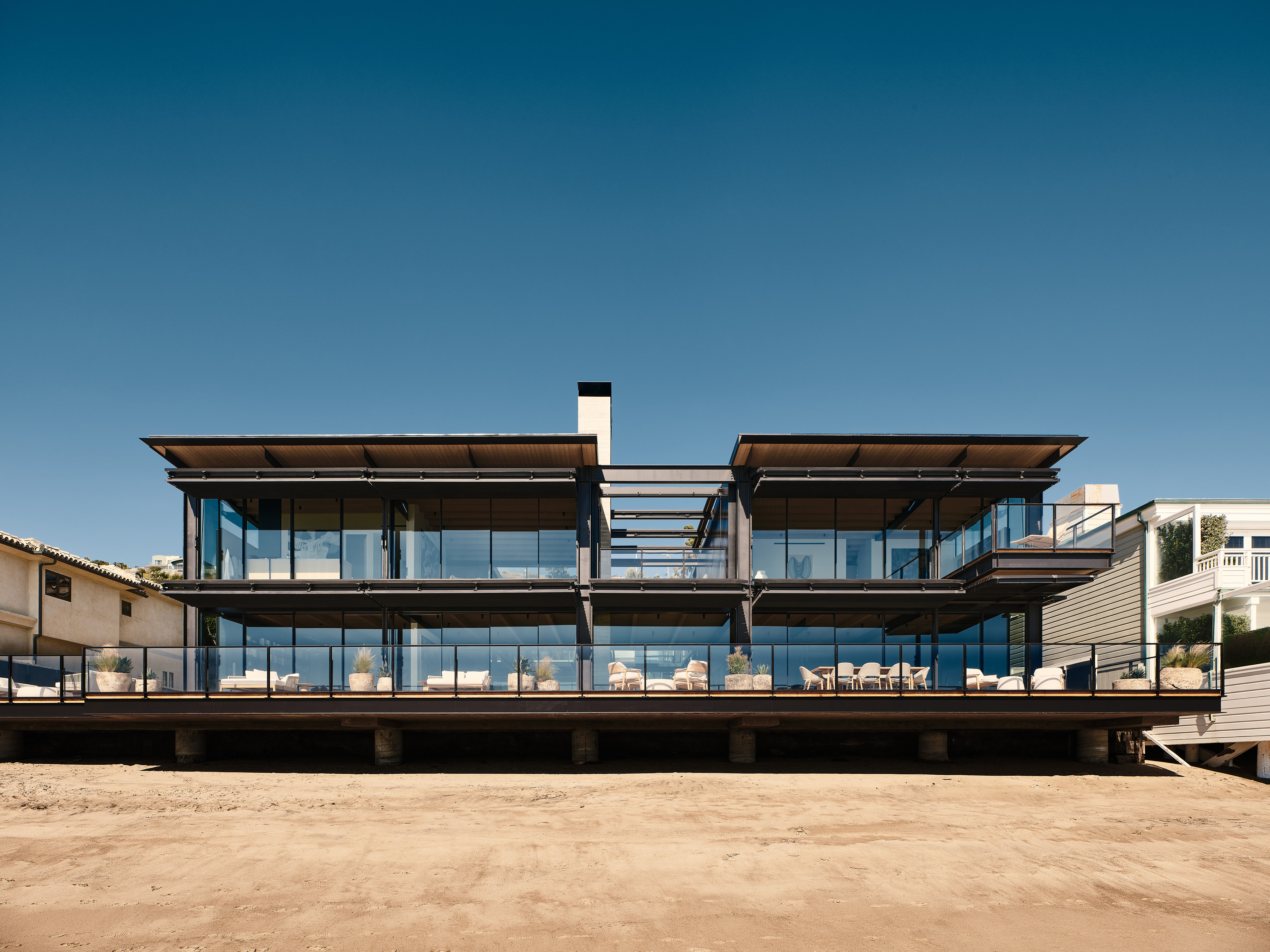
A Malibu house conjures up images of carefree Sundays, California surfing, and edgy coolness; and this is exactly the feeling created with Carbon Beach House, a seaside escape designed by Seattle architecture practice Olson Kundig for a private client looking for a quiet retreat. The home faces the ocean and, occupying a double lot while featuring a generous glazed façade, could have been an awkwardly exposed affair; yet the architects, led by studio principal Tom Kundig, balanced the tightrope between privacy and openness with flair, crafting a residence that ticks both boxes with ease.
Pacific Palisades house by Johnston Marklee and Studio Shamshiri
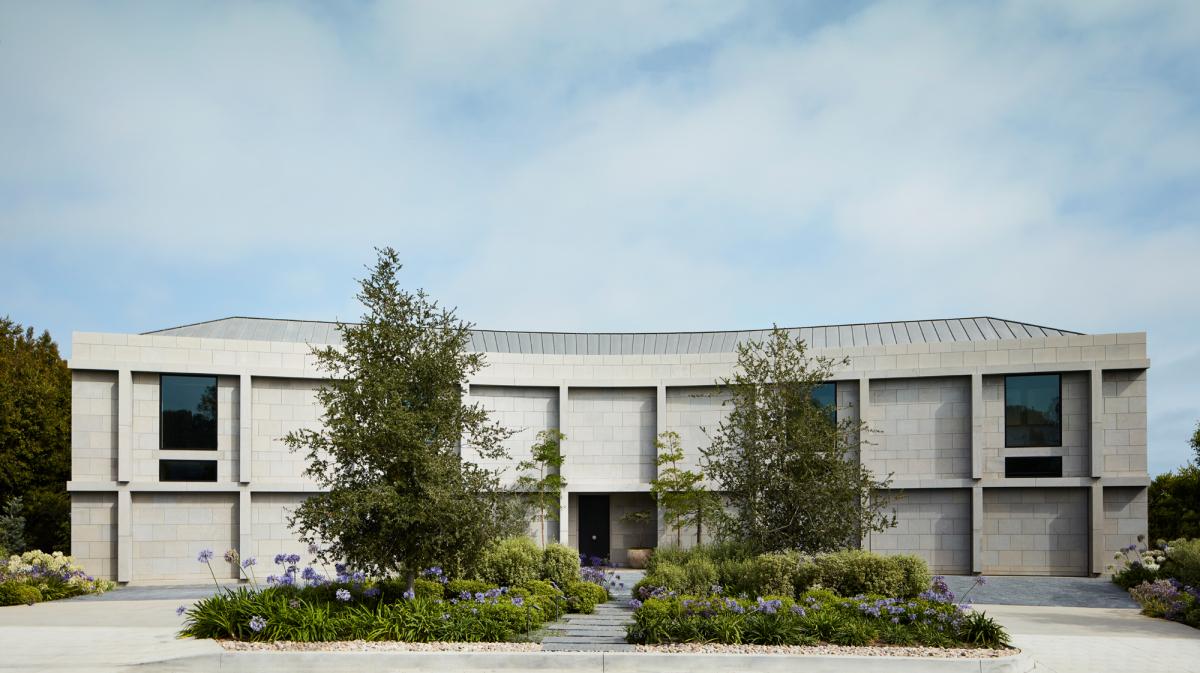
Photography: Stephen Kent Johnson. Art Direction: Michael Reynolds
There’s a secret behind certain houses in Pacific Palisades: the kind of heartstopping ocean views that make all the adjacent palm trees, pools and velveteen lawns seem to fade to grey. One such Pacific Palisades house, a riff on a Norman-style villa, has a sober limestone façade beneath a pitched metal roof, and it raises few eyebrows from the street. It’s a new build by Johnston Marklee, the celebrated LA firm founded in 1998 by architects Sharon Johnston and Mark Lee. Known for their private houses, often reclusive mysteries on the outside and shapeshifting wonders within, Johnston and Lee have also made their mark with the Menil Drawing Institute in Houston, designed for the Menil Collection and opened in 2018. ‘Dominique de Menil was famous for wearing her fur jacket with the outside in, so no one would see the fur,’ Lee says, laughing, of the oil heiress who established the pioneering art museum with her husband John. Additional writing: Sarah Medford
Venice Beach house by Matthew Royce
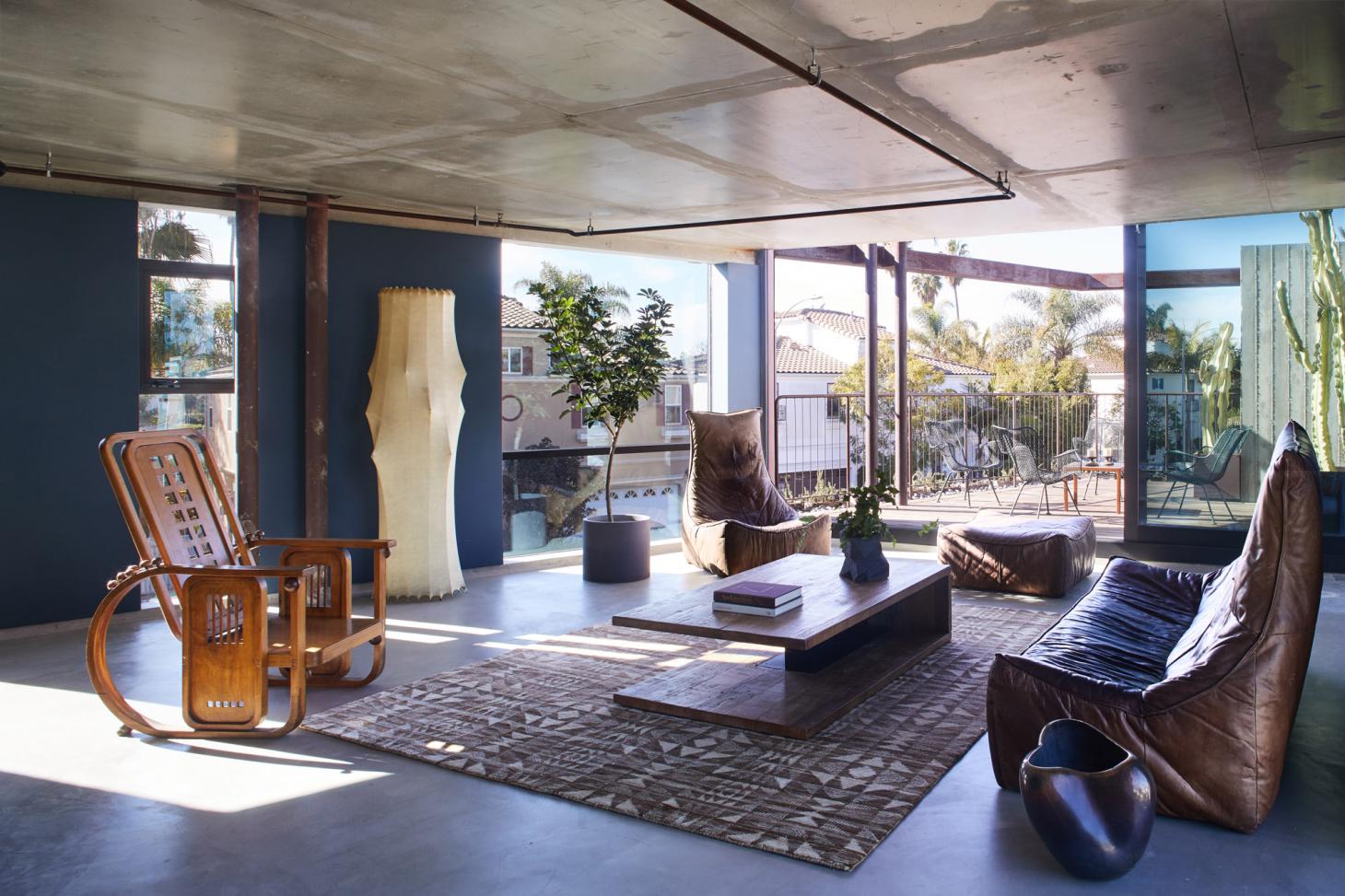
The sun-drenched Los Angeles neighbourhood of Venice might be best known for its rustic beachfront living, but architect Matthew Royce’s abode is an eye-catching exception to the vernacular. Located on an unlikely triangular site, it draws from myriad international influences in its design and architecture while still staying true to its local roots as a Venice Beach house. Home to Royce and his wife, Farnaz Azmoodeh, the building reflects Royce’s principles of sustainable design and respecting local history. Set along a historic electric streetcar line that ran from 1905 to the mid-1950s on Oxford Avenue, just adjacent to the main thoroughfare of Abbot Kinney Boulevard, it nods to Venice’s past and present, but not in ways that one might expect. Additional writing: Pei-Ru Keh
Venice Beach house by Lenny Steinberg
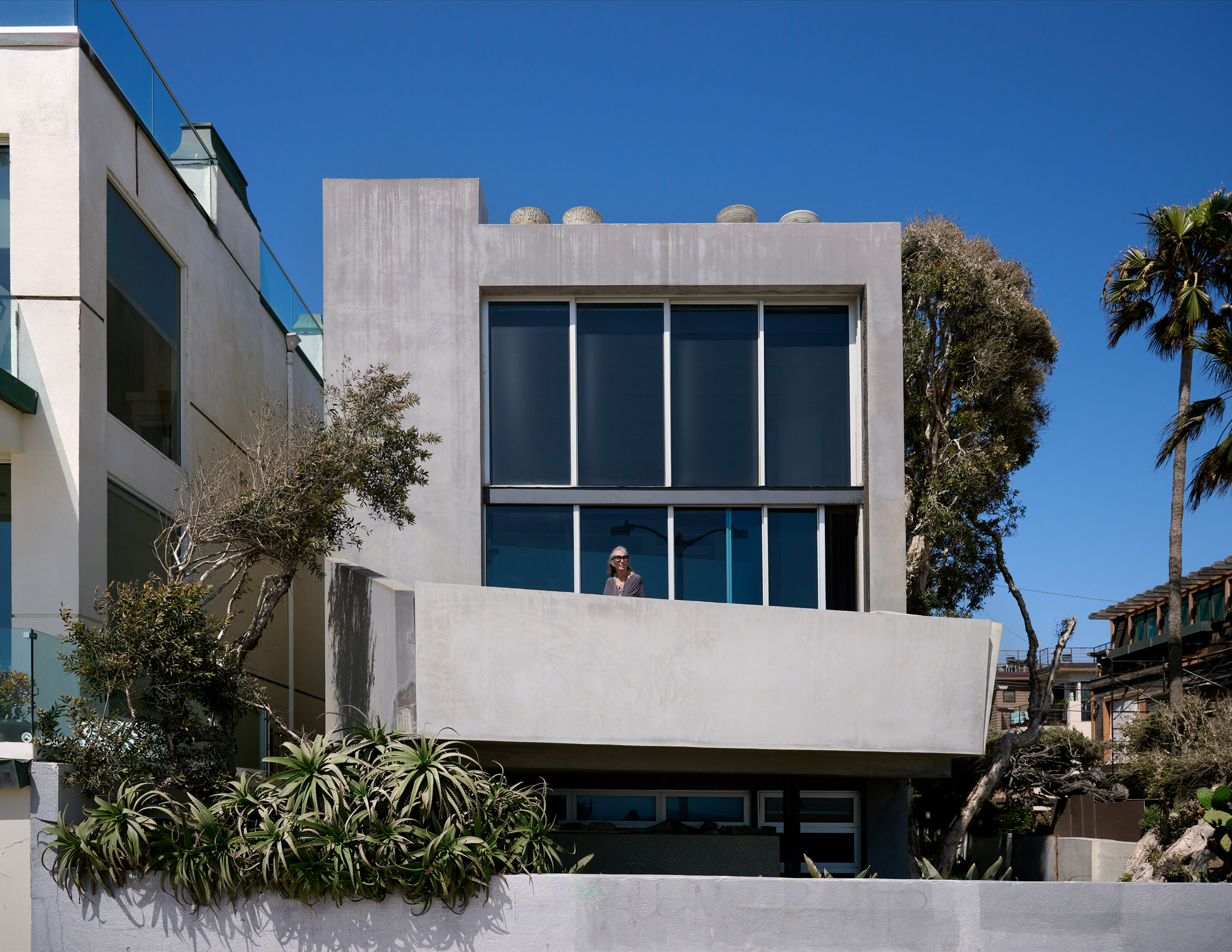
Out of the windows of Lenny Steinberg’s Venice Beach living room, there are a few hundred metres of sand, a line of white surf, then the grey-blue expanse of the Pacific Ocean. It’s a remarkable, pinch-me view, the kind most folks only see from the nearby boardwalk at Muscle Beach, where tourists and roller skaters glide through a perfume of cannabis dispensaries and fish taco stands. The LA-based designer’s home is just a few doors down from Frank Gehry’s Norton House, a mid-1980s landmark that mimics a lifeguard tower. She and her husband, Bob, a prominent lawyer, moved here in the 1990s, transforming a 1960s post-and-beam duplex into a minimalist roost that now houses an archive and showroom of five decades of her work, alongside her art and object collection. Each piece – from the Lucite high heels on a table by the front door to the Frank Stella print in the main bedroom – reflects, in short, the fruits of a highly creative life. Additional writing: Mimi Zeiger
Hollywood Hills House by Envelope Architecture + Design
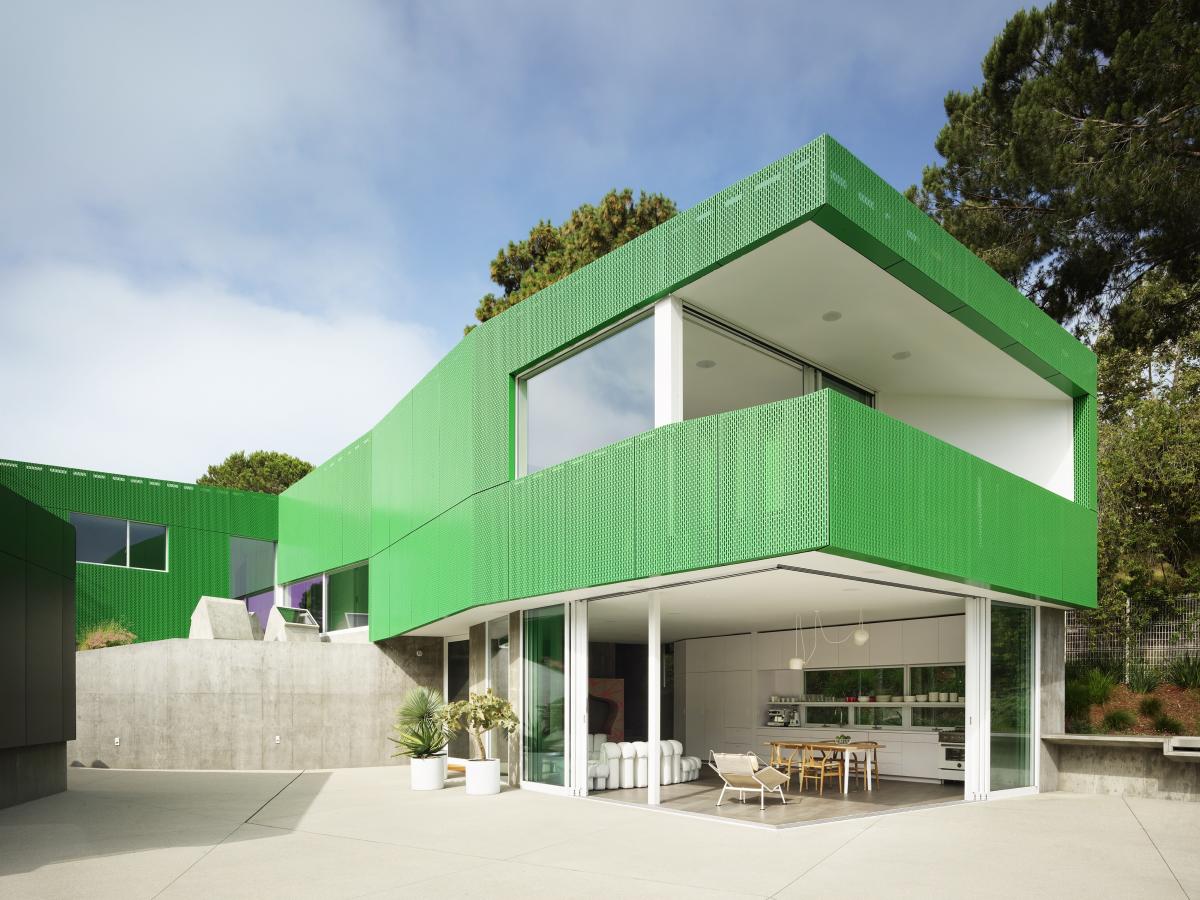
The slopes of Los Angeles’ hilly suburbs are home of some of the world’s finest modernist residences – think Pierre Koenig’s Case Study House No 22, and John Lautner’s Chemosphere House. This is what one couple – an interior designer and an entrepreneur – had in mind when they began hunting for a family home. Called upon to help create it on a plot in the Hollywood Hills, was architect Douglas Burnham, principal of Berkeley-based Envelope Architecture + Design. The architects made the slope safe and landscape designer Matthew Brown refortified the site with native species. Soon, a curious green volume started peeking out from the foliage. The team enveloped the site in a sculpted concrete wall, but this bright, cantilevered upper volume makes the house hard to miss. ‘There’s an exuberance to LA architecture,’ says Burnham. ‘There’s room to experiment. The green shade came from the client’s preferences, but also out of the tree canopy – albeit ours is very much an artificial green.’ The Hollywood Hills house has almost no conventionally shaped rooms at all.
Radius House by Pentagon
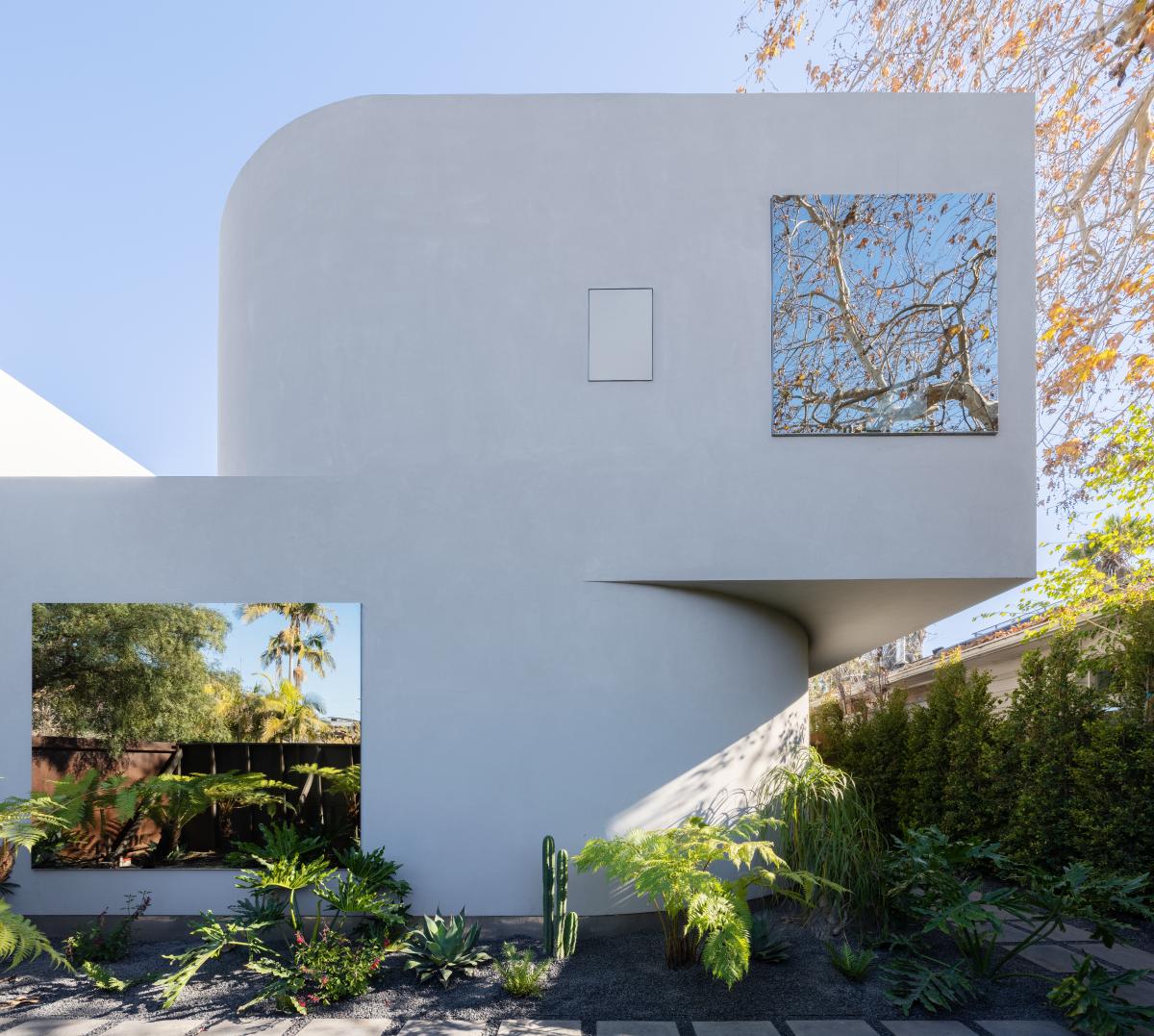
Emerging Los Angeles architecture studio Pentagon has just completed its first, ground-up, new residential project; this is Radius House, a site-specific piece of sculptural architecture that uses crisp geometries to create homely spaces and architectural moments of domestic bliss within an urban landscape. Set in the Venice neighbourhood of Los Angeles, the home cuts a distinctive presence, even within the area, which is known for its striking architecture, both old and contemporary, such as the recently completed Venice Beach house by Matthew Royce. As its name cleverly hints, Pentagon was set up by a group of five – SCI-Arc master of architecture graduates, Ben Crawford, Tyler McMartin, Paul Stoelting, Dale Strong and Paul Trussler – in 2014. The quintet worked with the site’s restrictions to carve out a two-storey home with generous, flowing interiors and outdoor areas in the form of courtyards and terraces. In fact, the outdoors plays a key role in the design’s arrangement, as the house wraps around a central courtyard on three sides.
Monon Guesthouse by Jerome Byron
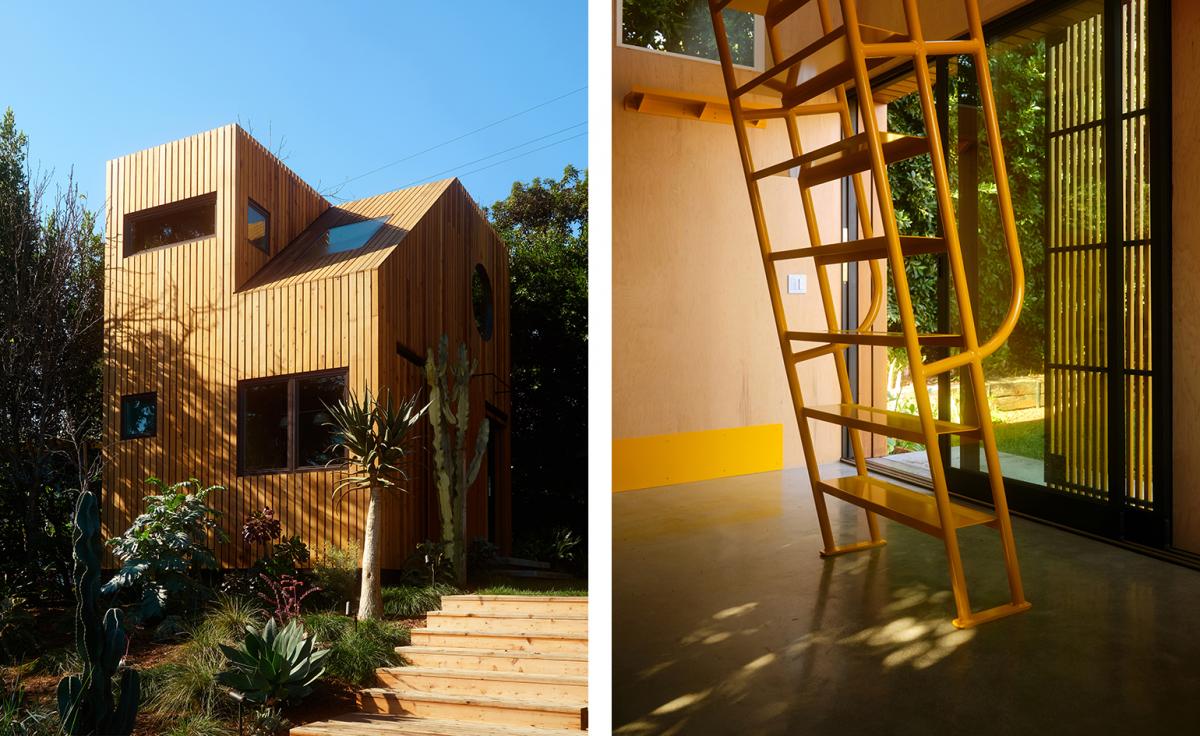
A curious wooden structure has emerged in a back garden in the Los Angeles neighbourhood of Los Feliz. Nestled behind a hillside property, this is Monon Guesthouse, the latest work by Californian architectural designer Jerome Byron; and its unusual appearance and architectural folly-like, pavilion nature was not a coincidence. ‘As a commission, the guesthouse was meant to spark creativity and imagination for both the husband and wife, an entrepreneur and writer, and their two young children,’ explains Byron. The guesthouse, spanning two levels and some 245 sq ft, now sits among rich foliage in a finely landscaped architectural garden. The levels, pathways and planting were designed by LA office Terremoto, which came into the site first, reimagining it with a wild and graphic garden of cacti and grasses. The small cabin-like addition was then added among this natural environment.
Los Angeles houses: everyday minimalist luxury
Los Angeles houses: everyday minimalist luxury
Ivanhoe Vista House by Formation Association
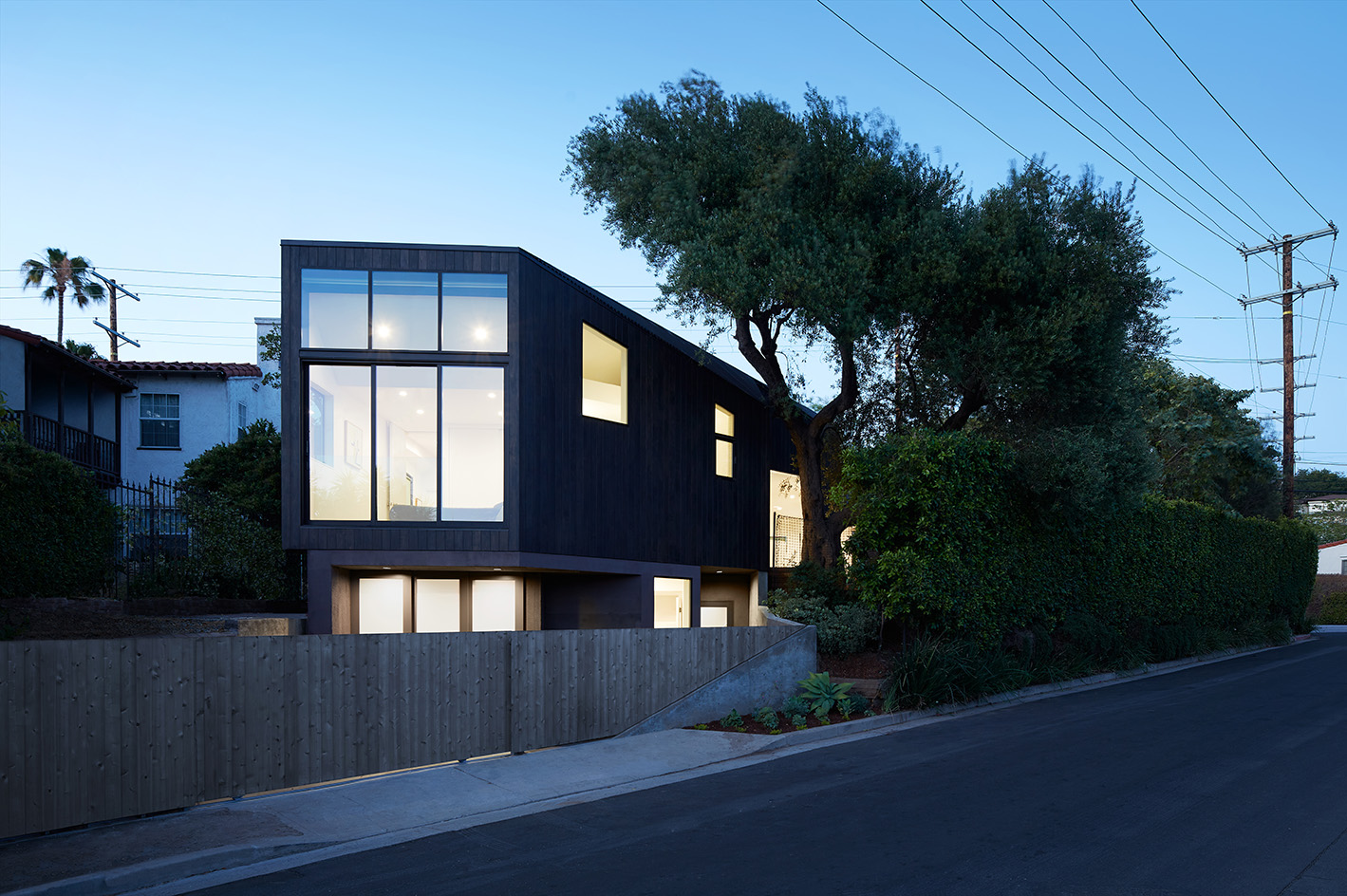
Formation Association points out that 'Ivanhoe Vista House differentiates itself from the neighbourhood’s predominantly white stucco Spanish colonial architecture'. In keeping with Formation Association’s varied design approach, this private residential scheme carefully considers the history of its area, while also imagining a new future. Set on a three-sided site, punctuated by an olive tree and its canopy, the new volume emerges through the foliage to frame generous vistas of the reservoir beyond. Taking cues from the architectural and material expression of the expansive wood-gabled structure once covering the entire Ivanhoe Reservoir in the 1930s, now lost to memory, the design forms a series of new gabled profiles that scale towards the existing pitched-roof house.
Positively Negative by Dan Brunn
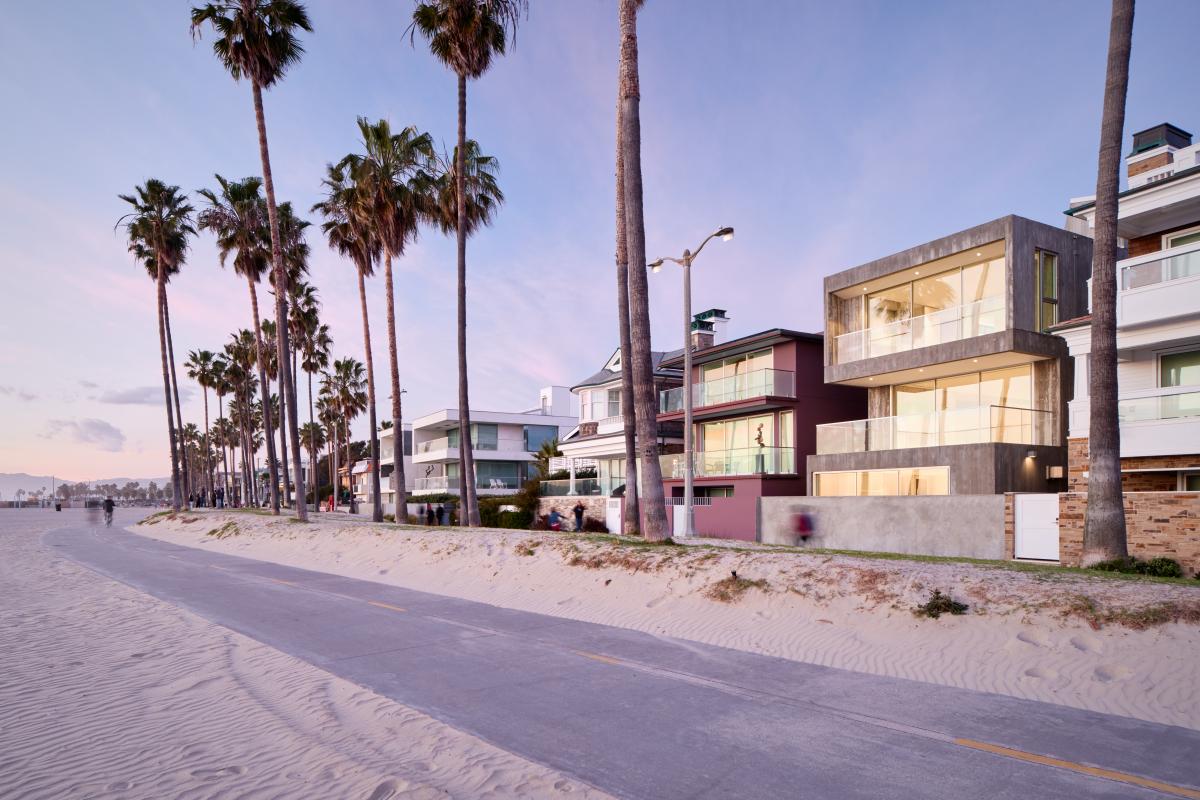
This minimalist beach house in California is the brainchild of American architect Dan Brunn. The house, located just on the waterfront of Venice Beach, is an ode to raw concrete and pared-down volumes, yet was born of pragmatism and functionality; Positively Negative, as the house is named, was created as a direct response to ‘the harsh marine weather and densely packed environment of its location’, says the architect. Featuring a narrow frontage and attempting to address a healthy balance between natural light, privacy and outdoor space, the house design was conceived as a series of stacked cubes. The composition is quite complex but also feels at home within Los Angeles-based Brunn’s portfolio – the architect is well known for his clean, minimalist, sculptural work.
Malibu beach house by Sophie Goineau
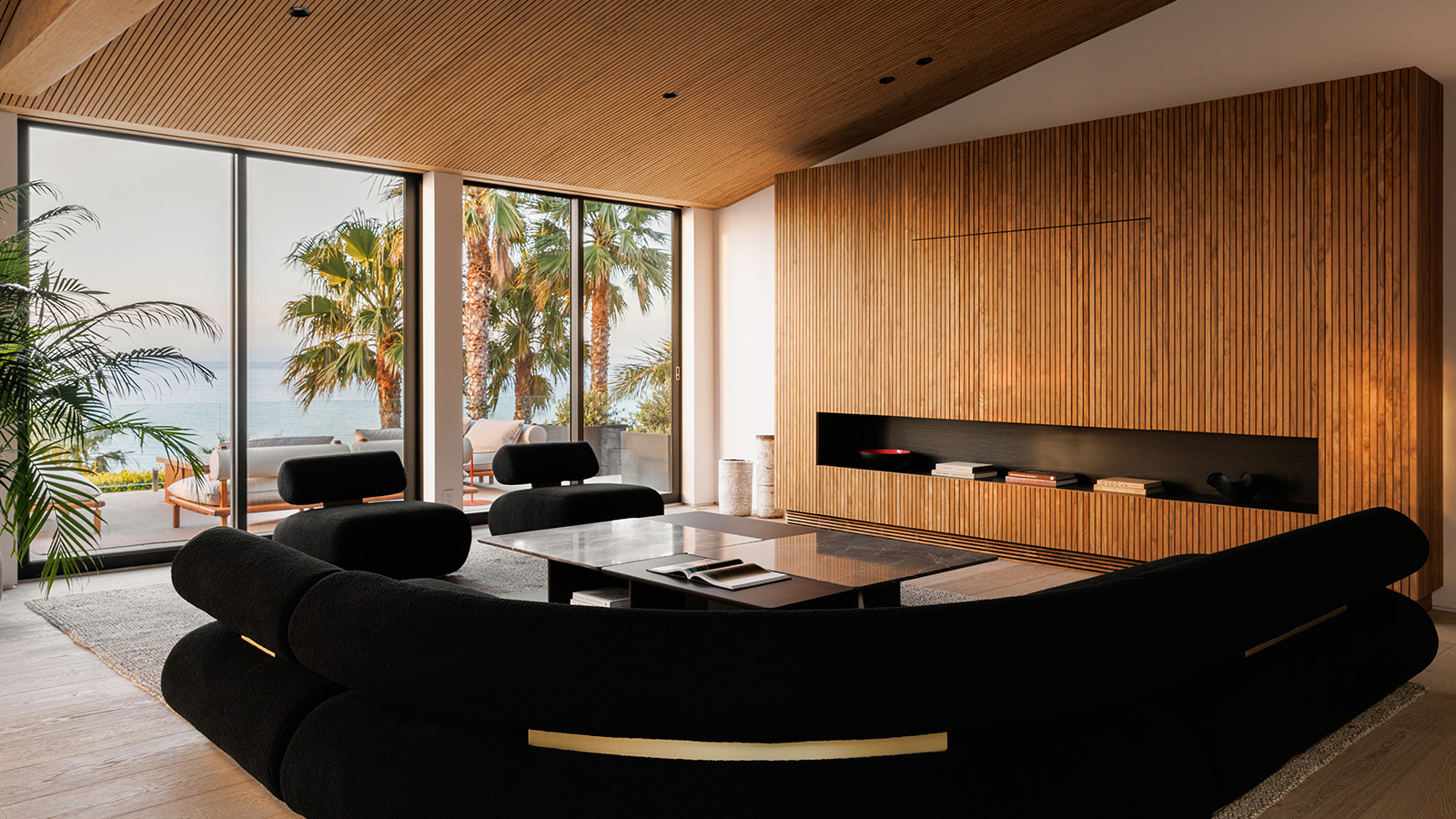
This Malibu beach house draws inspiration from its natural context's iconic white sand and blue waters. Los Angeles-based interior designer Sophie Goineau reimagined the cliffside retreat by opening it up with soaring ceilings, expansive ocean views, and wide windows framing sunsets as they become liquid-gold, setting into the sea. The residential overhaul, commissioned by a young family in Careyes, Mexico, aimed at creating a stylish, modern home that can balance the requirements of the clients' newborn. Additional writing: Tianna Williams
South Pasadena residence by Medium Plenty
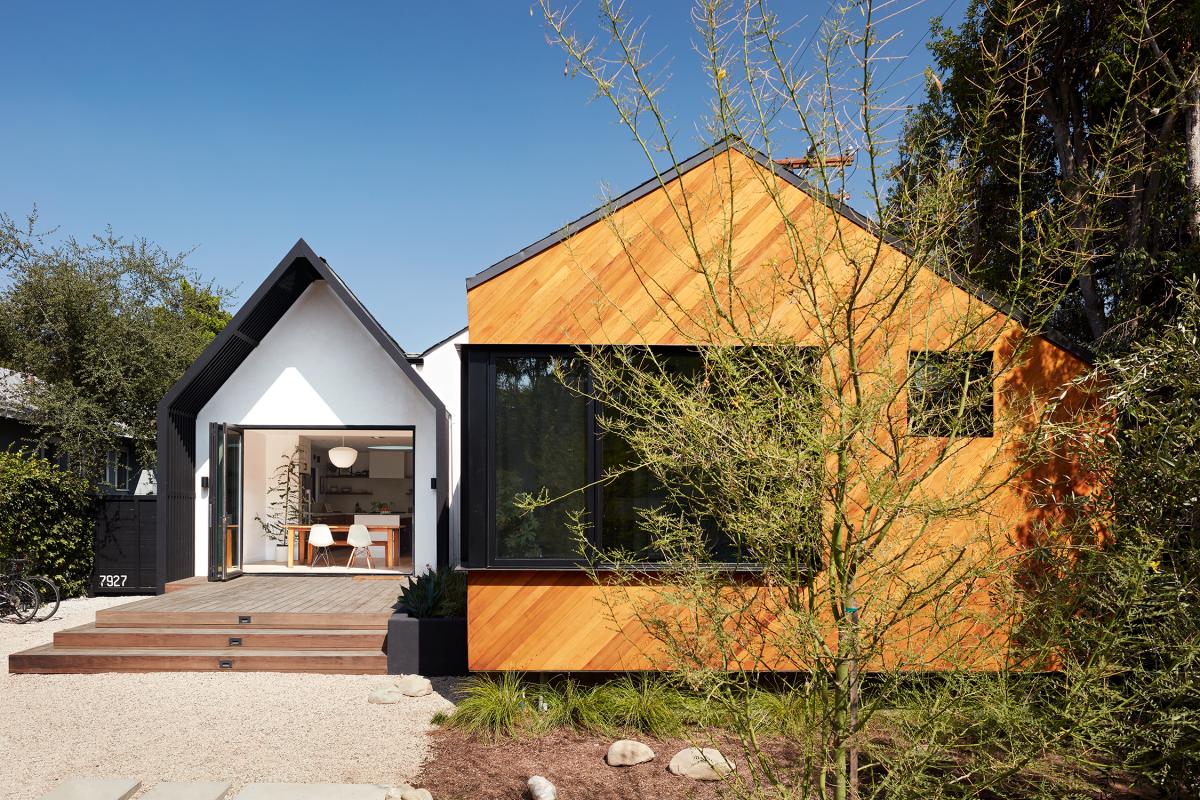
Husband and wife team Gretchen Krebs and Ian Read of Northern California architecture practice Medium Plenty are experienced hands when it comes to home renovations. The pair have expertly architecturally upgraded several residences by paying close attention to existing conditions, while inserting modern gestures, light and a sense of spatial generosity into a domestic, everyday setting. Their recent project falls in this category too, a complete contemporary residential redesign of a South Pasadena family home for Michael Cosentino, a senior producer at a National Public Radio station (KPCC), and his wife Rion Nakaya, founder and editor of digital educational platform The Kid Should See This. The project involved the transformation of an existing, nearly a century-old South Pasadena residence – originally, Nakaya’s family home. Planning their move-in, the owners discovered they were in need of more space. They were also after a modern interior aesthetic to fit their lifestyle. Their brief suggested balancing classic and modern, warm and minimalist, sharply poised and contemporary with homely and inviting. The new design blends all this with a sophisticated nod to midcentury styles and the aesthetics of modern Japanese houses.
Carla Ridge by Montalba Architects
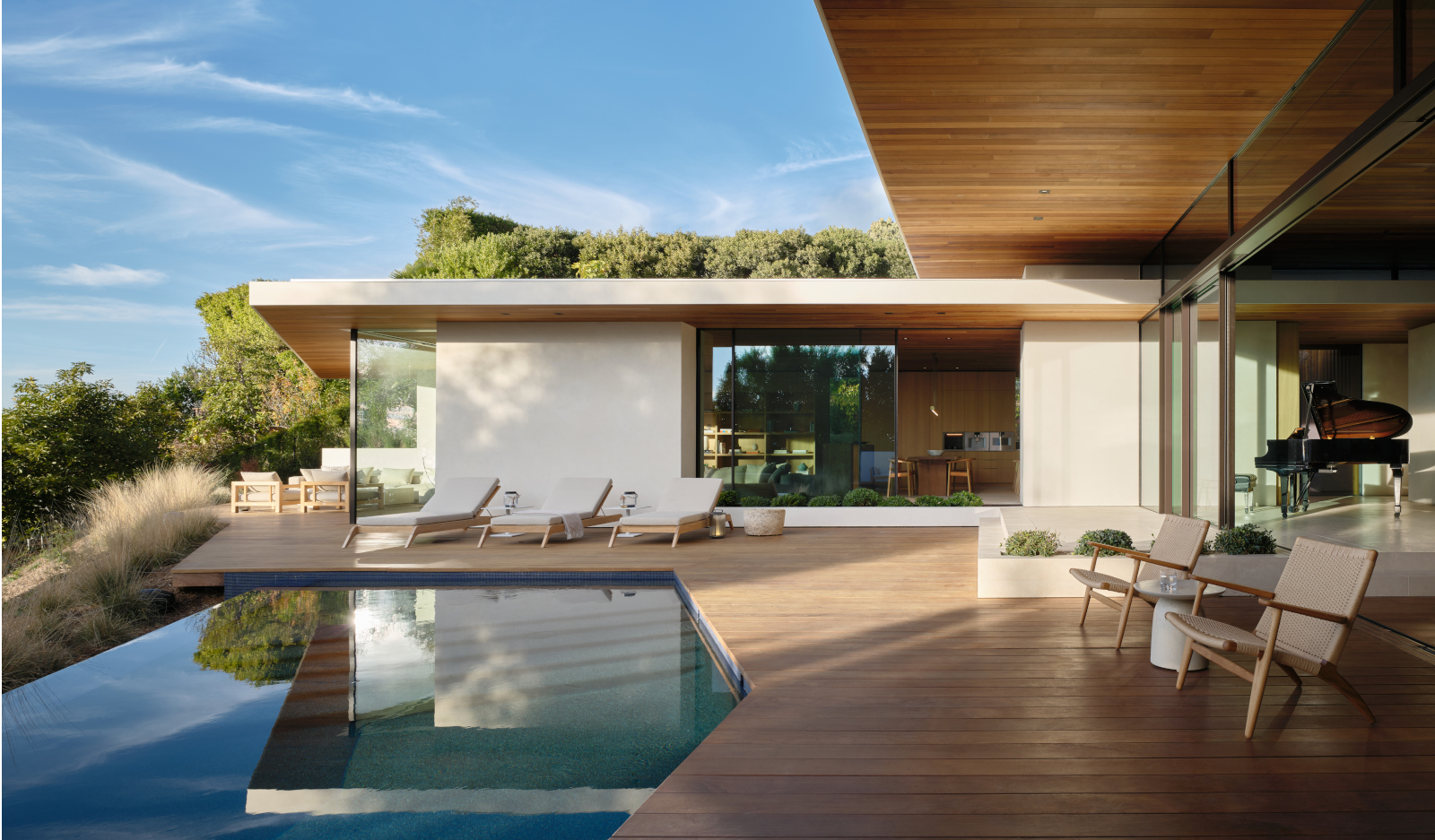
Carla Ridge is a new Beverly Hills home designed by Montalba Architects – a residence designed using modernist architecture nods transported to the 21st century while making the most of the site's expansive views of its green hillside, valley, and the city beyond. Designed in a single level that culminates in a generous terrace and pool deck, the house is both modern and of its place, defined by clean geometries, a low-slung volume, and pronounced roof overhangs that gently shelter the interior.
Curson Residence by Nwankpa Design
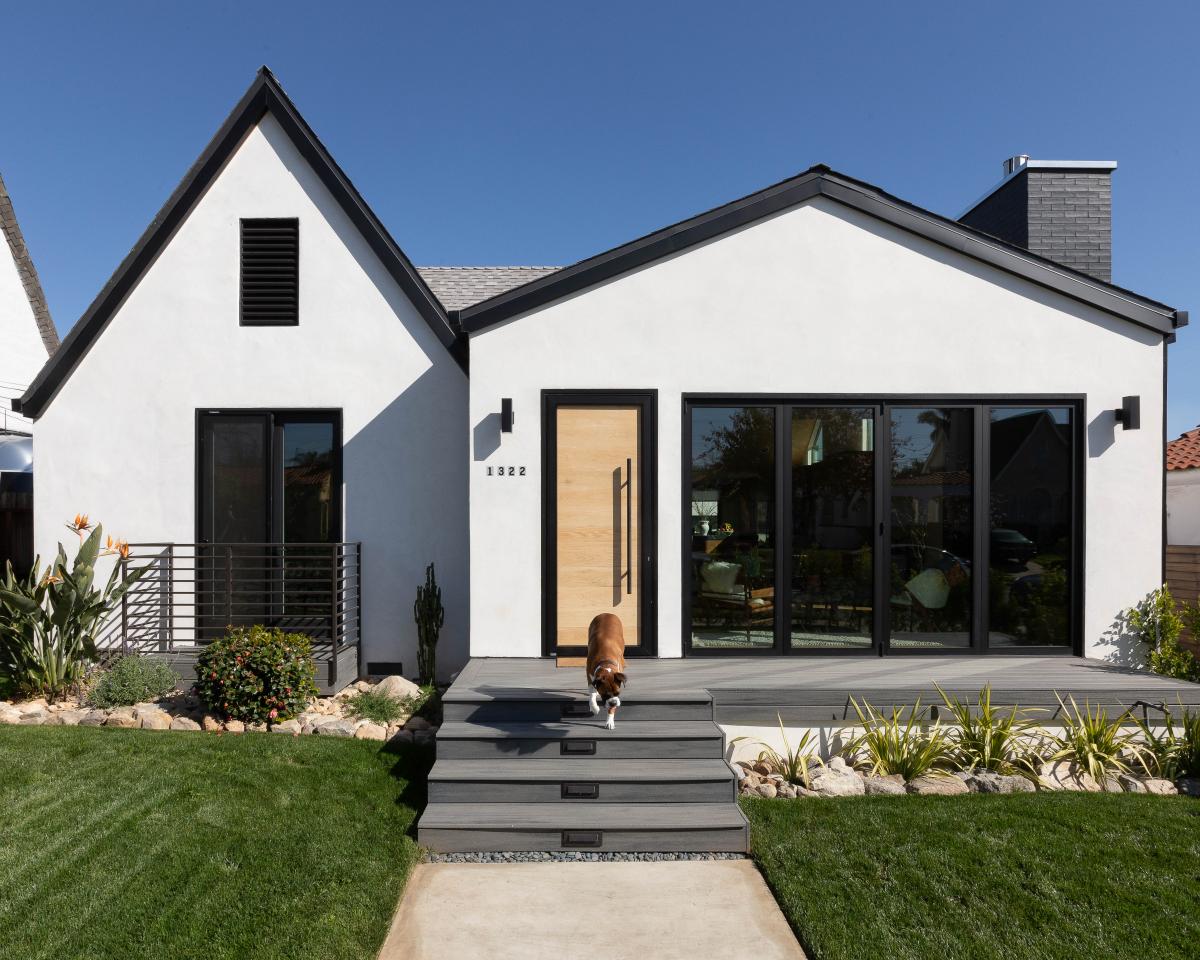
Transforming an existing home to contemporary requirements while maintaining a sense of a building’s original character and intention is no mean feat. Doing all this during a pandemic is even more impressive. Achieving this balance of old and new, in the face of challenges brought by local lockdowns and various other restrictions, is something architect Susan Nwankpa Gillespie pulled off in her latest project, Curson Residence. The project, completed by the architect’s studio, Los Angeles-based Nwankpa Design, involved the redesign of a 1920s Storybook-style house in the city, which was artfully delivered by an all-women-of-colour design and construction team during the Covid-19 lockdown of 2020. The house featured a distinctive roof with steep pitches and a prominent street-facing, tapered chimney. Nwankpa Gillespie worked with the original structure’s main features – such as its defining roof outline – to enhance its architectural presence externally, but also its functionality and sense of space inside. Maintaining most of the roof, the architect pushed the walls out to add an extra 400 sq ft to the existing 1,000 sq ft home. Clever landscaping around the building will soon grow into a mature garden, adding a touch of nature to the urban site.
Carla Ridge Residence by Woods + Dangaran
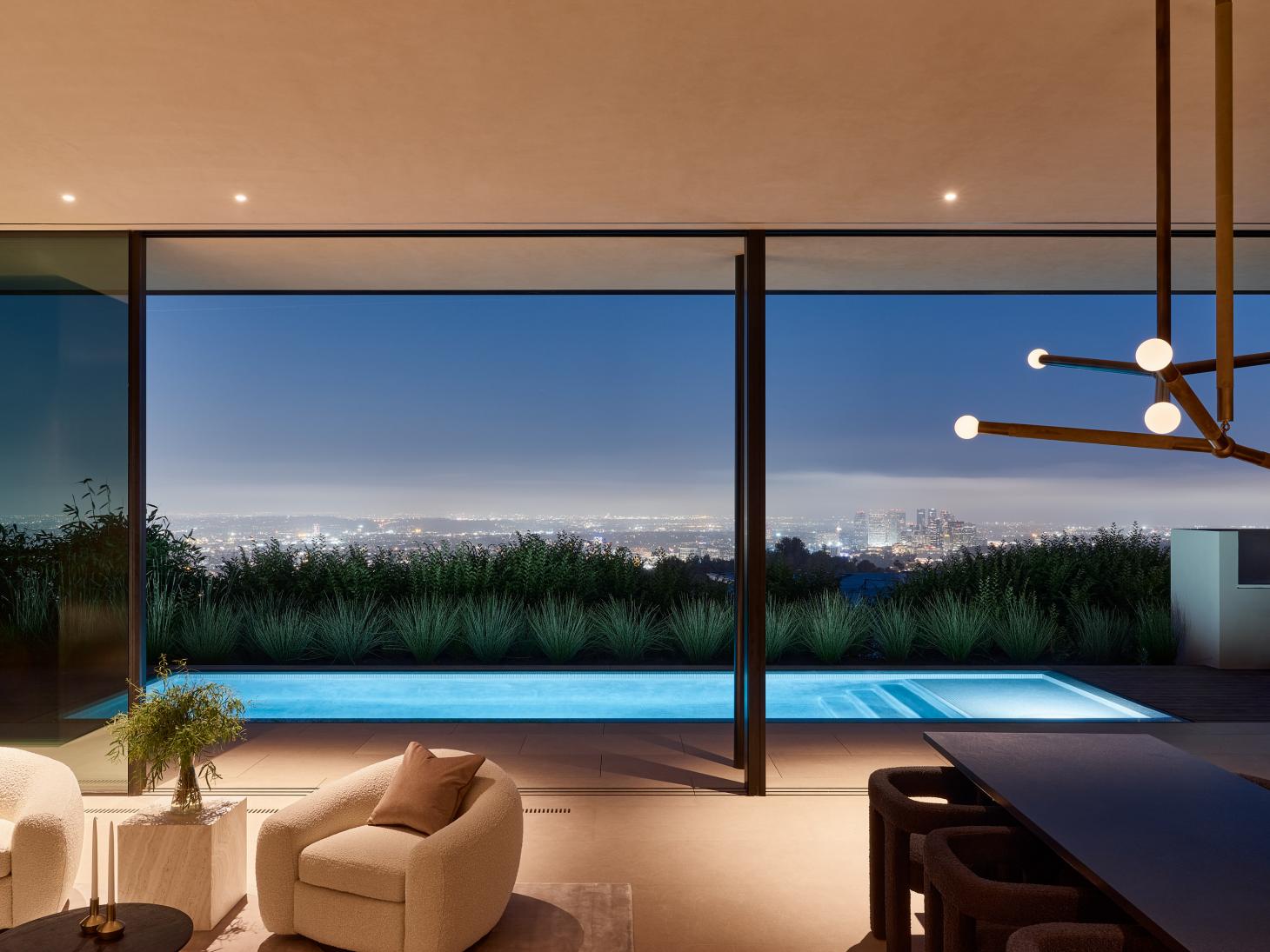
Los Angeles architecture studio Woods + Dangaran has crafted an idyllic hillside home, nestled into one of the city’s famous green slopes. Set in Trousdale Estates, Carla Ridge Residence embodies the spirit of Los Angeles living, bringing together an urbane lifestyle with long views, open spaces and an architecture that merges indoors and outdoors while nodding to classic modernism. Spanning a generous 9,800 sq ft and five bedrooms, and created for a local developer, the house is expansive. This is also a design that is completely in tune with its surroundings, combining a flowing open-plan interior for its communal spaces, with an array of outdoor areas. There are courtyards, paved terraces, sheltered open-air pathways, architectural gardens and a striking, double infinity-edge swimming pool with views east to downtown Los Angeles and west to the Pacific Ocean. ‘The visitor experience is carefully choreographed,’ say the team.
Ellie Stathaki is the Architecture & Environment Director at Wallpaper*. She trained as an architect at the Aristotle University of Thessaloniki in Greece and studied architectural history at the Bartlett in London. Now an established journalist, she has been a member of the Wallpaper* team since 2006, visiting buildings across the globe and interviewing leading architects such as Tadao Ando and Rem Koolhaas. Ellie has also taken part in judging panels, moderated events, curated shows and contributed in books, such as The Contemporary House (Thames & Hudson, 2018), Glenn Sestig Architecture Diary (2020) and House London (2022).
-
 Marylebone restaurant Nina turns up the volume on Italian dining
Marylebone restaurant Nina turns up the volume on Italian diningAt Nina, don’t expect a view of the Amalfi Coast. Do expect pasta, leopard print and industrial chic
By Sofia de la Cruz
-
 Tour the wonderful homes of ‘Casa Mexicana’, an ode to residential architecture in Mexico
Tour the wonderful homes of ‘Casa Mexicana’, an ode to residential architecture in Mexico‘Casa Mexicana’ is a new book celebrating the country’s residential architecture, highlighting its influence across the world
By Ellie Stathaki
-
 Jonathan Anderson is heading to Dior Men
Jonathan Anderson is heading to Dior MenAfter months of speculation, it has been confirmed this morning that Jonathan Anderson, who left Loewe earlier this year, is the successor to Kim Jones at Dior Men
By Jack Moss
-
 This minimalist Wyoming retreat is the perfect place to unplug
This minimalist Wyoming retreat is the perfect place to unplugThis woodland home that espouses the virtues of simplicity, containing barely any furniture and having used only three materials in its construction
By Anna Solomon
-
 We explore Franklin Israel’s lesser-known, progressive, deconstructivist architecture
We explore Franklin Israel’s lesser-known, progressive, deconstructivist architectureFranklin Israel, a progressive Californian architect whose life was cut short in 1996 at the age of 50, is celebrated in a new book that examines his work and legacy
By Michael Webb
-
 A new hilltop California home is rooted in the landscape and celebrates views of nature
A new hilltop California home is rooted in the landscape and celebrates views of natureWOJR's California home House of Horns is a meticulously planned modern villa that seeps into its surrounding landscape through a series of sculptural courtyards
By Jonathan Bell
-
 The Frick Collection's expansion by Selldorf Architects is both surgical and delicate
The Frick Collection's expansion by Selldorf Architects is both surgical and delicateThe New York cultural institution gets a $220 million glow-up
By Stephanie Murg
-
 Remembering architect David M Childs (1941-2025) and his New York skyline legacy
Remembering architect David M Childs (1941-2025) and his New York skyline legacyDavid M Childs, a former chairman of architectural powerhouse SOM, has passed away. We celebrate his professional achievements
By Jonathan Bell
-
 The upcoming Zaha Hadid Architects projects set to transform the horizon
The upcoming Zaha Hadid Architects projects set to transform the horizonA peek at Zaha Hadid Architects’ future projects, which will comprise some of the most innovative and intriguing structures in the world
By Anna Solomon
-
 Frank Lloyd Wright’s last house has finally been built – and you can stay there
Frank Lloyd Wright’s last house has finally been built – and you can stay thereFrank Lloyd Wright’s final residential commission, RiverRock, has come to life. But, constructed 66 years after his death, can it be considered a true ‘Wright’?
By Anna Solomon
-
 Heritage and conservation after the fires: what’s next for Los Angeles?
Heritage and conservation after the fires: what’s next for Los Angeles?In the second instalment of our 'Rebuilding LA' series, we explore a way forward for historical treasures under threat
By Mimi Zeiger