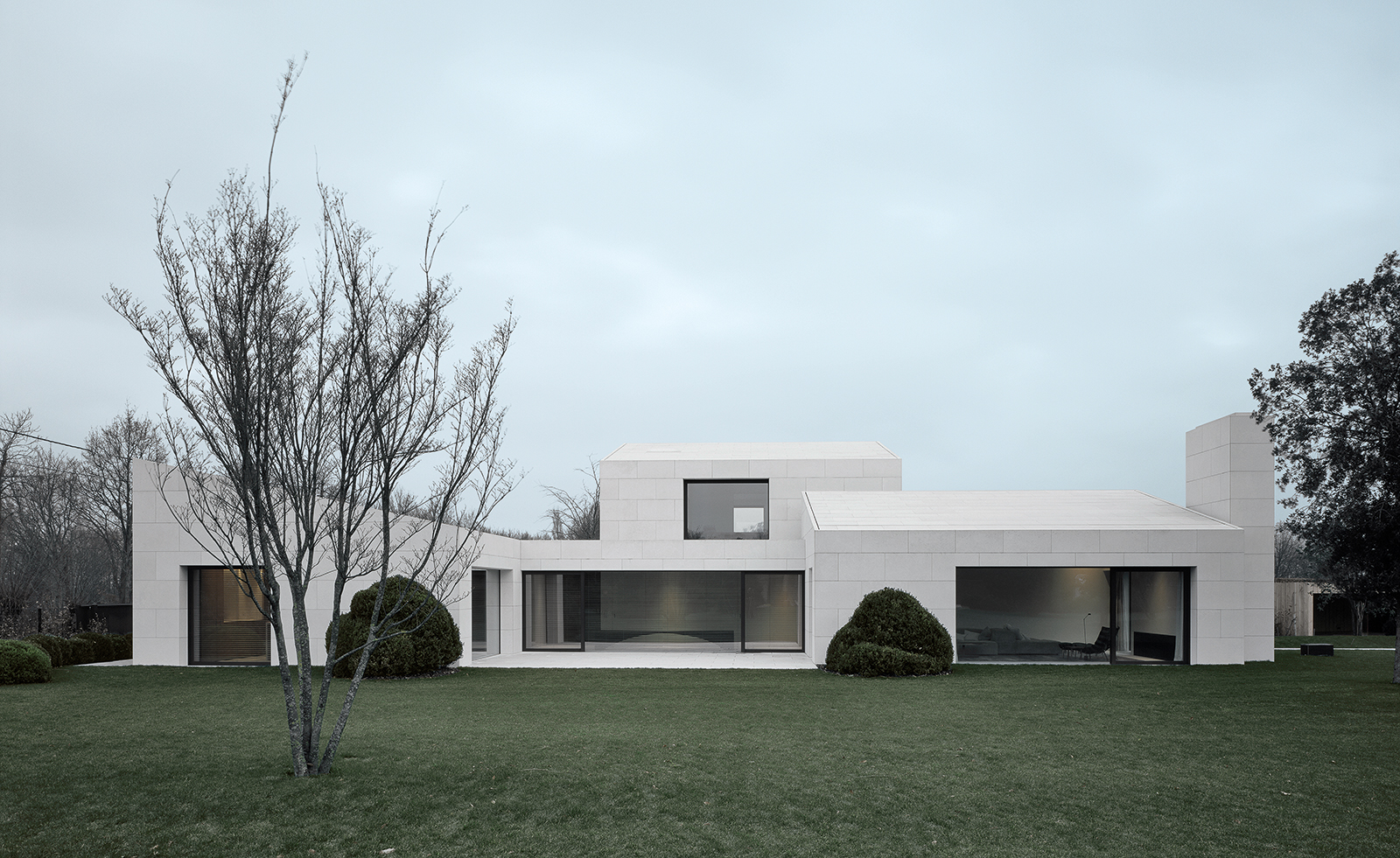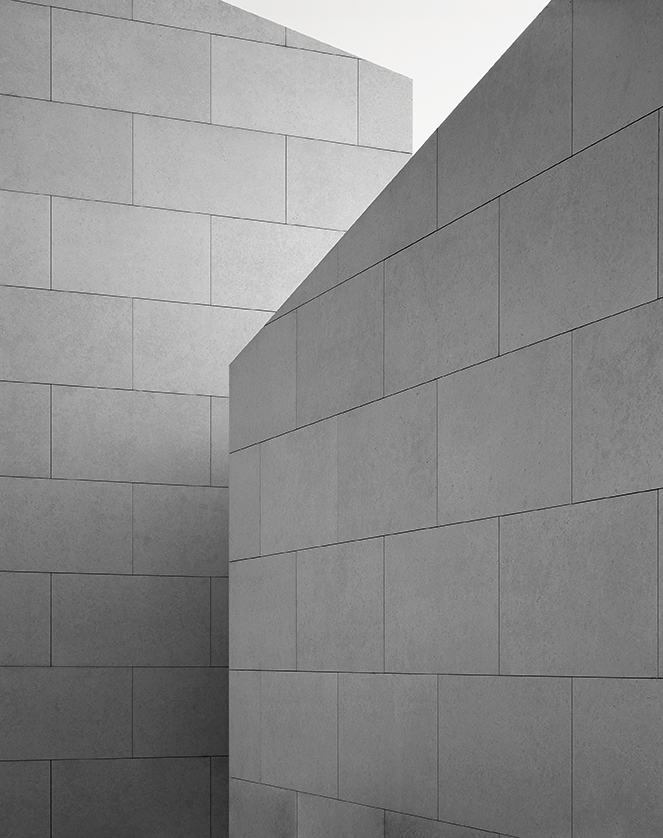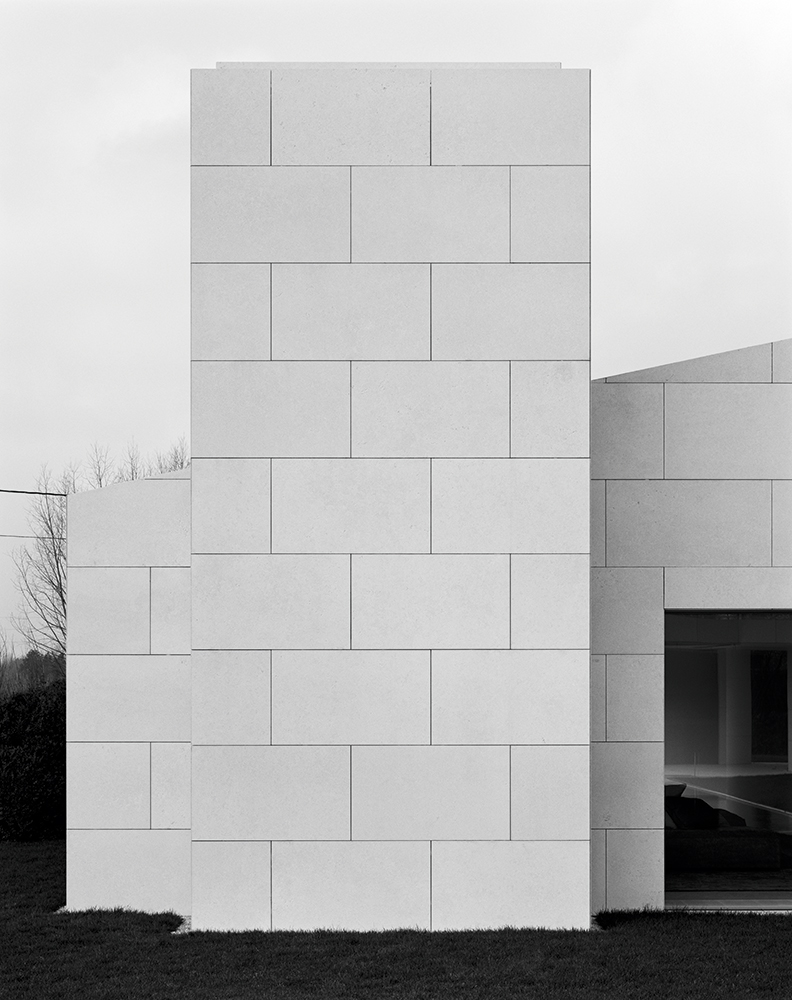Belgian architect Vincent Van Duysen’s Low Countries home is perfectly balanced
A monolithic and modernist house clad in Grandina limestone near Ghent creates a tranquil atmosphere

A drive through the Flemish countryside makes a couple of things very clear. Firstly, the term ‘countryside’ is a bit of a stretch; rapid urbanisation in many formerly rural areas of Flanders has resulted in an increasing division of land into parcels. Secondly, despite the first-glance diversity in residential structures, a definite vernacular regularity soon becomes clear.
Colloquially called ‘fermette-style’, this is a traditional housing type that copies the features of farms past: there’s rusty brown brick, gable roofs laid with clay tiles, and stepped dormer windows. Within this distinctly Flemish context, Vincent Van Duysen’s most recently completed residential project manages both to surprise and feel oddly at home.
During the half-hour drive from Ghent to the small village where the house is located, the landscape morphs from bustling city to ribbon development, and finally into stretches of fields, farms and detached houses interspersed among cobblestone streets. In these picturesque environs, Van Duysen’s tectonic composition of natural white stone appears confidently, yet unobtrusively by the roadside, peeking over a relatively low sliding gate. Made up of various structural volumes, the residence is modernist in its monolithic nature. There’s no visual distinction between the outer walls and the roofs, and there’s no unnecessary ornamentation, either inside or out. In all its simplicity, the residence complements and enhances the flatness of the landscape around it.

The house is clad in Gradina limestone from Istria, Croatia, which has been brushed and sand-blasted
‘It’s not a bombastic design; it’s not overly vertical,’ explains Van Duysen. ‘The clients spend a lot of time abroad and travel widely. They came to us asking for a home that’s not typically Belgian, but rather closer in feel to the far-flung destinations they frequent.’ In consultation with the client, Van Duysen settled on a white tone of natural stone for the cladding, and decided to use the roofs’ subtle pitch as a playful reference to the Flemish countryside’s traditional gabled versions.
‘With life’s natural rhythms in mind, we’ve positioned large parts toward the west and placed apertures to face the expansive rural garden,’ he says. Van Duysen’s design also had to accommodate local building regulations that prescribe pitch. ‘In Belgium, a single roof with a 45-degree angle is very typical. We chose to interpret this loosely; the volumes are not symmetrical, which leads to the views outside and the inside axes becoming more interesting.’
As a result, the residence feels airy – a perfect place for rest. When it comes to the interior, that tranquil feel is maintained through the architect’s signature minimal aesthetic. ‘The owners don’t have the need to fill their walls with art,’ says Van Duysen. ‘They prefer a harmonious blank canvas inside as well as out.’

Interestingly, the residence does not have a traditional circulation plan; there’s a lack of hallways. Each spacious room flows straight into the next. Upon entering on the ground level, the kitchen and the office space are immediately to the right, the living room to the left. Apart from a low-slung, sand-coloured Living Divani sofa and a mossy green Martin Eisler chair, the home largely features sparsely placed custom-made furniture by Van Duysen and his team.
Made of solid black walnut, these sculptural pieces are a tribute to George Nakashima, the innovative 20th-century Japanese-American furniture maker. ‘The craftsmanship of those pieces is of huge importance – they have a pristine finish,’ says Van Duysen.
On the upper level, the master bedroom with replace and a magnificent window can be reached through a sizeable anteroom, which functions as a walk-in closet and leads to the master bathroom. Like the rest of the project, a minimalist terrace – sheltered from the wind and also clad in natural stone – provides a calming effect. A water feature next to the living space leads towards a swimming pool and a natural stone-clad poolhouse, which has a kitchenette and shower. A garden pavilion a few steps away houses a large dining table and a collection of ne wines.
From this vantage point, the residence seems like a cubist apparition within the green grass around it, at once rational and real, and refreshingly novel. ‘Through the use of a limited range of natural materials, the house has a seamless feel,’ says Van Duysen. ‘It’s become a gentle and disarming home.’
As originally featured in the October 2019 issue of Wallpaper* (W*247)
INFORMATION
Wallpaper* Newsletter
Receive our daily digest of inspiration, escapism and design stories from around the world direct to your inbox.
Siska Lyssens has contributed to Wallpaper* since 2014, covering design in all its forms – from interiors to architecture and fashion. Now living in the U.S. after spending almost a decade in London, the Belgian journalist puts her creative branding cap on for various clients when not contributing to Wallpaper* or T Magazine.
-
 Marylebone restaurant Nina turns up the volume on Italian dining
Marylebone restaurant Nina turns up the volume on Italian diningAt Nina, don’t expect a view of the Amalfi Coast. Do expect pasta, leopard print and industrial chic
By Sofia de la Cruz
-
 Tour the wonderful homes of ‘Casa Mexicana’, an ode to residential architecture in Mexico
Tour the wonderful homes of ‘Casa Mexicana’, an ode to residential architecture in Mexico‘Casa Mexicana’ is a new book celebrating the country’s residential architecture, highlighting its influence across the world
By Ellie Stathaki
-
 Jonathan Anderson is heading to Dior Men
Jonathan Anderson is heading to Dior MenAfter months of speculation, it has been confirmed this morning that Jonathan Anderson, who left Loewe earlier this year, is the successor to Kim Jones at Dior Men
By Jack Moss
-
 Croismare school, Jean Prouvé’s largest demountable structure, could be yours
Croismare school, Jean Prouvé’s largest demountable structure, could be yoursJean Prouvé’s 1948 Croismare school, the largest demountable structure ever built by the self-taught architect, is up for sale
By Amy Serafin
-
 Jump on our tour of modernist architecture in Tashkent, Uzbekistan
Jump on our tour of modernist architecture in Tashkent, UzbekistanThe legacy of modernist architecture in Uzbekistan and its capital, Tashkent, is explored through research, a new publication, and the country's upcoming pavilion at the Venice Architecture Biennale 2025; here, we take a tour of its riches
By Will Jennings
-
 At the Institute of Indology, a humble new addition makes all the difference
At the Institute of Indology, a humble new addition makes all the differenceContinuing the late Balkrishna V Doshi’s legacy, Sangath studio design a new take on the toilet in Gujarat
By Ellie Stathaki
-
 How Le Corbusier defined modernism
How Le Corbusier defined modernismLe Corbusier was not only one of 20th-century architecture's leading figures but also a defining father of modernism, as well as a polarising figure; here, we explore the life and work of an architect who was influential far beyond his field and time
By Ellie Stathaki
-
 How to protect our modernist legacy
How to protect our modernist legacyWe explore the legacy of modernism as a series of midcentury gems thrive, keeping the vision alive and adapting to the future
By Ellie Stathaki
-
 A 1960s North London townhouse deftly makes the transition to the 21st Century
A 1960s North London townhouse deftly makes the transition to the 21st CenturyThanks to a sensitive redesign by Studio Hagen Hall, this midcentury gem in Hampstead is now a sustainable powerhouse.
By Ellie Stathaki
-
 The new MASP expansion in São Paulo goes tall
The new MASP expansion in São Paulo goes tallMuseu de Arte de São Paulo Assis Chateaubriand (MASP) expands with a project named after Pietro Maria Bardi (the institution's first director), designed by Metro Architects
By Daniel Scheffler
-
 Marta Pan and André Wogenscky's legacy is alive through their modernist home in France
Marta Pan and André Wogenscky's legacy is alive through their modernist home in FranceFondation Marta Pan – André Wogenscky: how a creative couple’s sculptural masterpiece in France keeps its authors’ legacy alive
By Adam Štěch