Minimalist, low-energy home in Muswell Hill brims with character and style
A minimalist, low-energy house in the British capital has been artfully crafted by Architecture For London
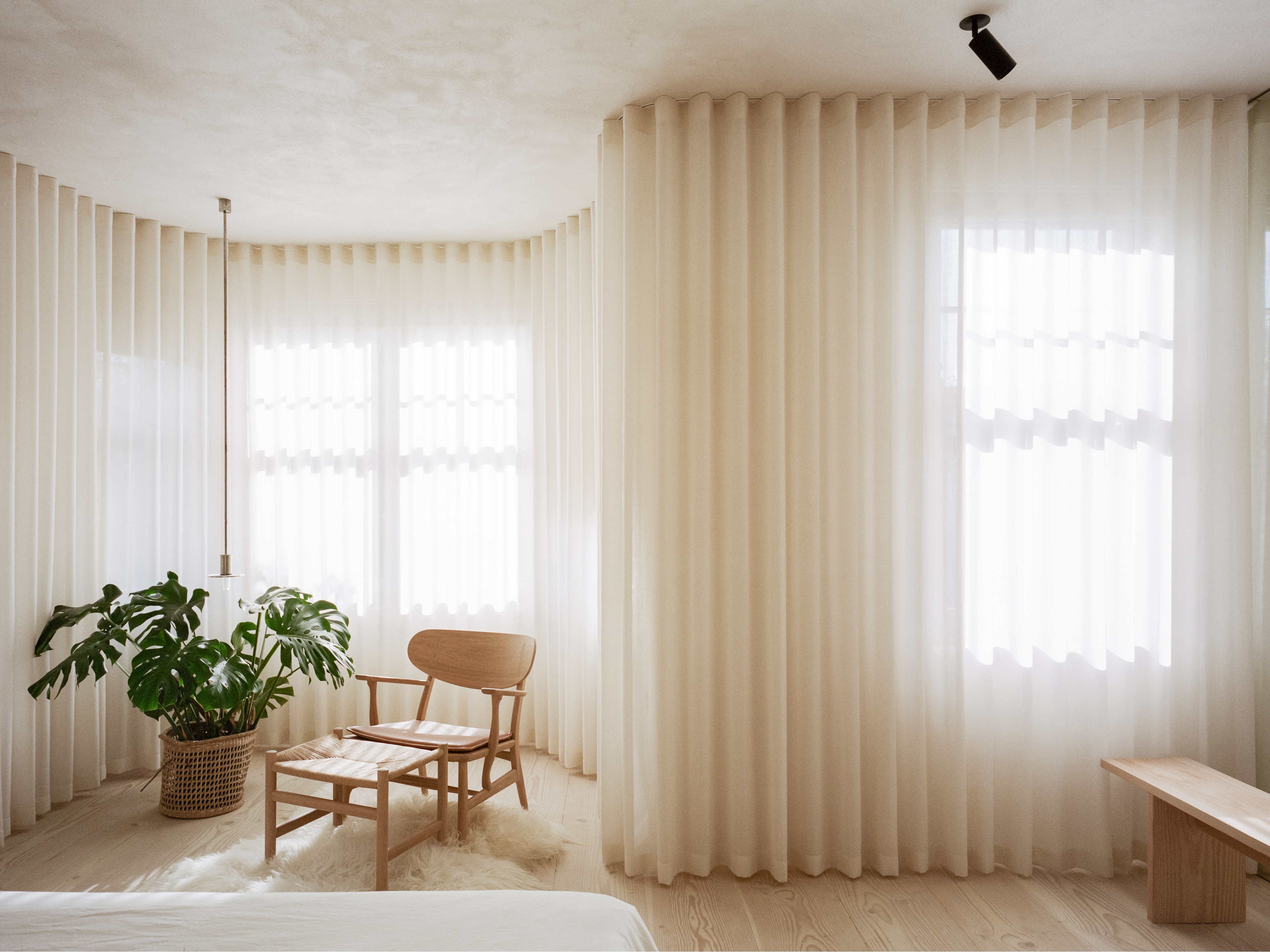
Transforming a modest, Edwardian house into a design championing minimalism and sustainable architecture is no mean feat; and it's exactly what Architecture for London has achieved with its recent rework of a humble semi-detached property in north London’s residential neighbourhood of Muswell Hill. The structure has been cleverly redesigned into a low-energy home brimming with character and minimalist architecture style.
In improving the building’s eco credentials, the architects worked hard to insulate, triple-glaze and improve airtightness. Meanwhile, a clever air circulation and filtering system ensures low energy use and a healthy living environment for the residents. New additions to the rear and loft expand the living space, but are done sensibly and respectfully to the original architecture, using an environmentally friendly timber structure. ‘Walls were insulated externally at the side and rear, and internally at the front with wood fibre. Insulating internally at the front has allowed the original Edwardian façade to be preserved,’ the architects explain.
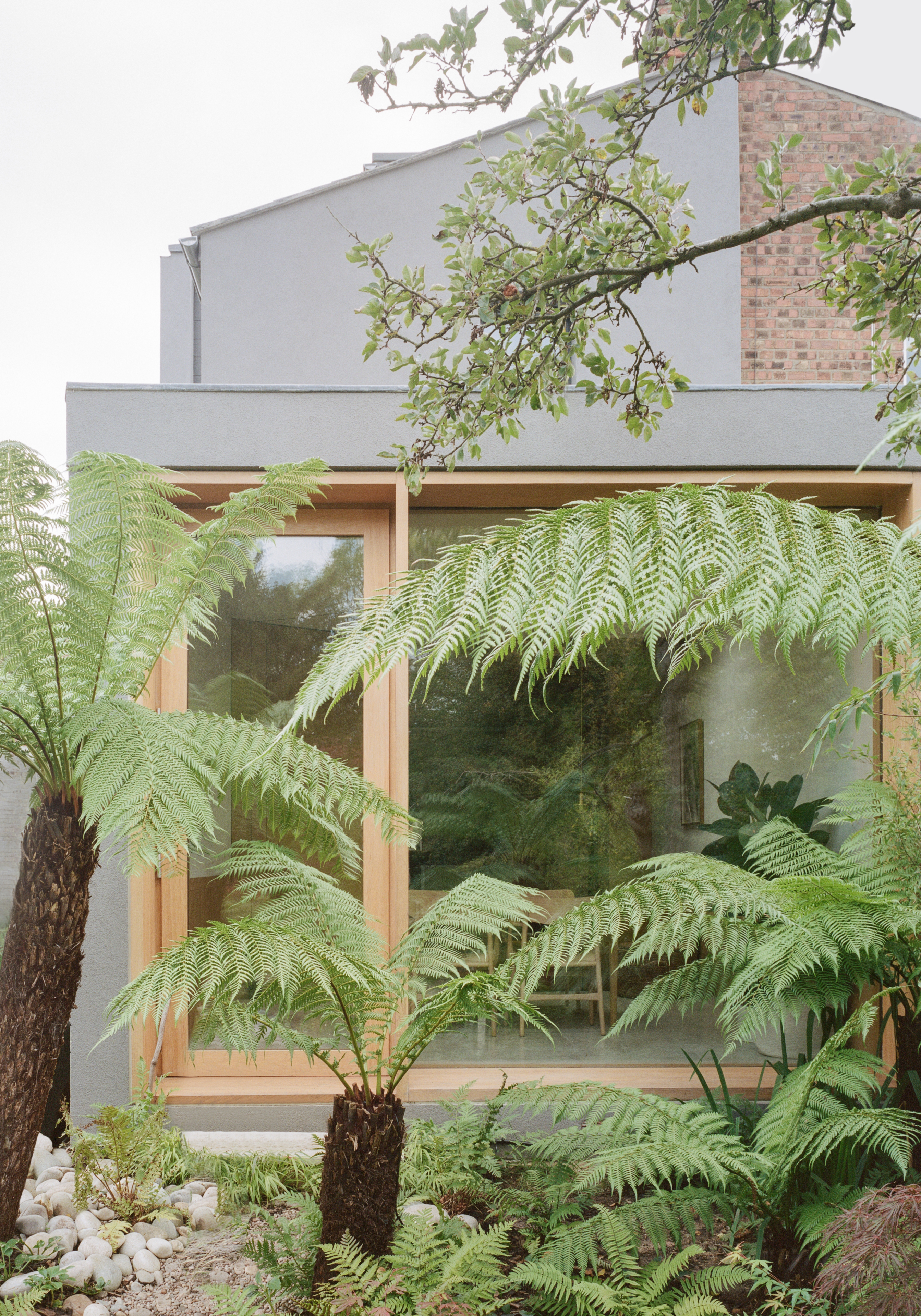
At the same time, none of these measures took away from the home's impeccable looks, which combine Nordic influences and a pared-down approach that crafts a refreshingly calm domestic interior – despite the project’s fairly constrained budget. Natural materials, such as stone, timber and lime plaster, were used throughout. This not only contributes to the overall organic minimalism effect, but also supports the design’s low-energy commitment by avoiding cement-based products.
Light, neutral colours inside are matched by swathes of greenery and wild foliage in the rear garden outside – all of which is clearly visible through the extension’s large windows, which bring the outdoors in. Exposed elements of the Edwardian architecture, such as the ceiling beams, work in harmony with the new timber frames, nature, and organic materials in this low-energy home in north London, bringing the whole to a new and invigorating balance between old and new.
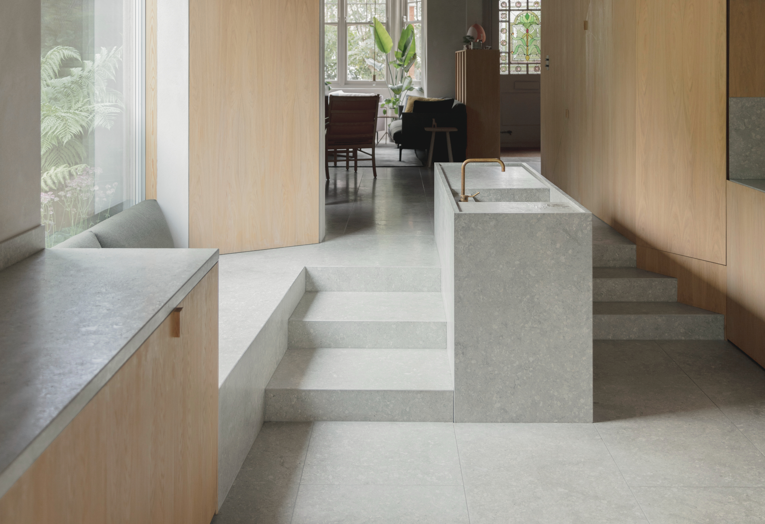
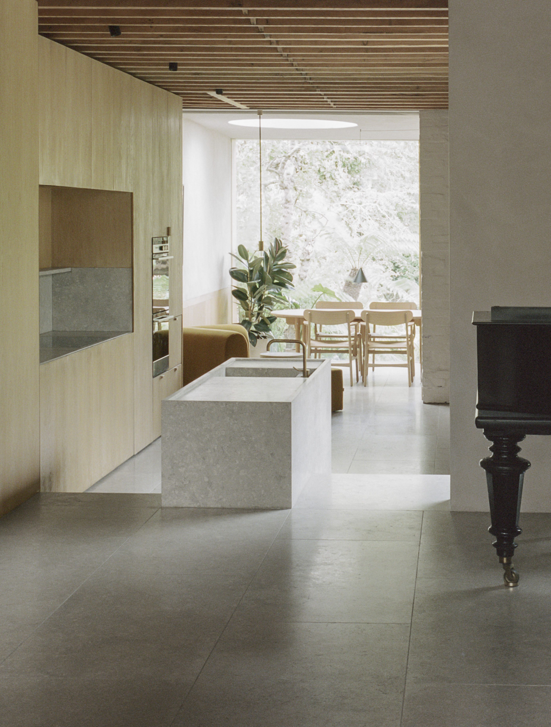
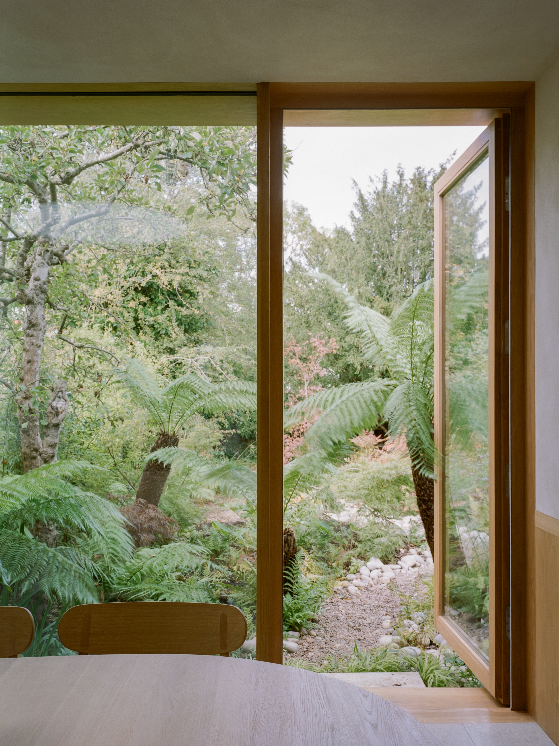
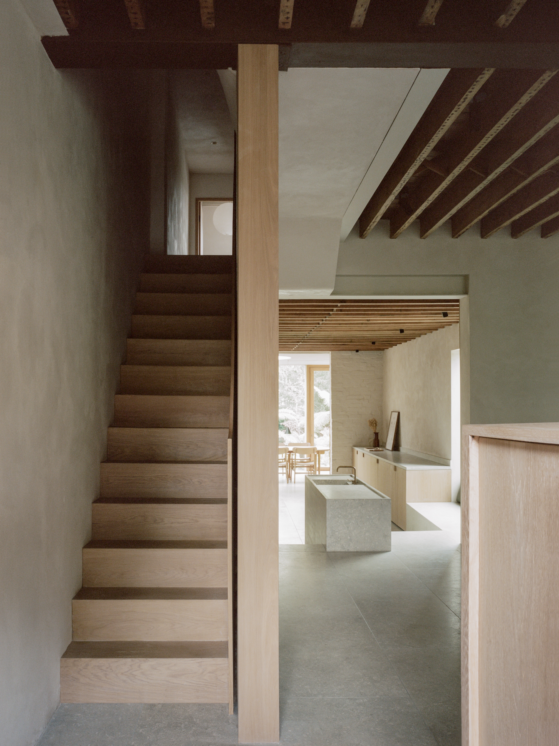
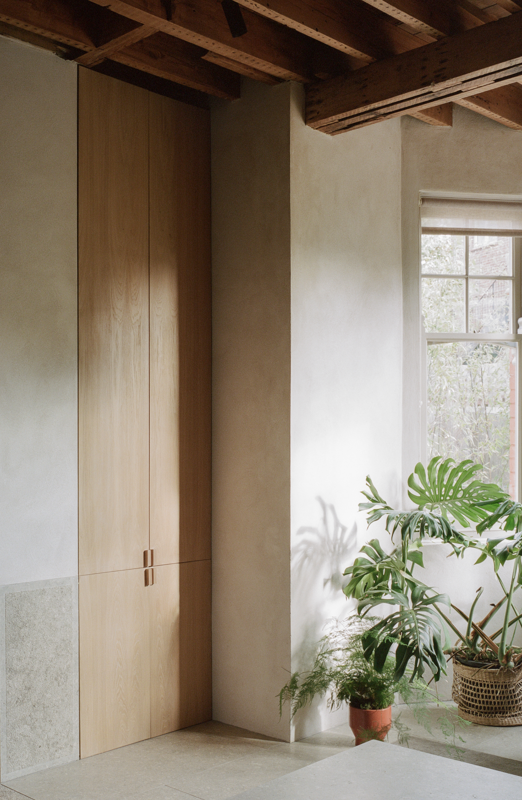
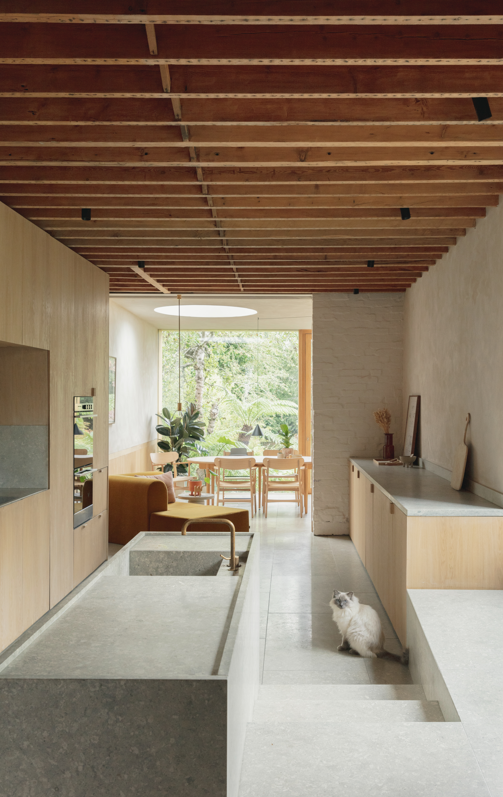
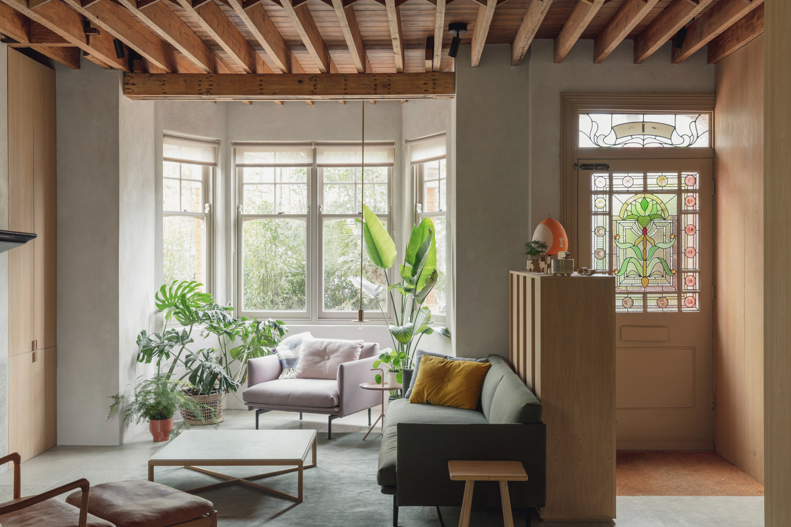
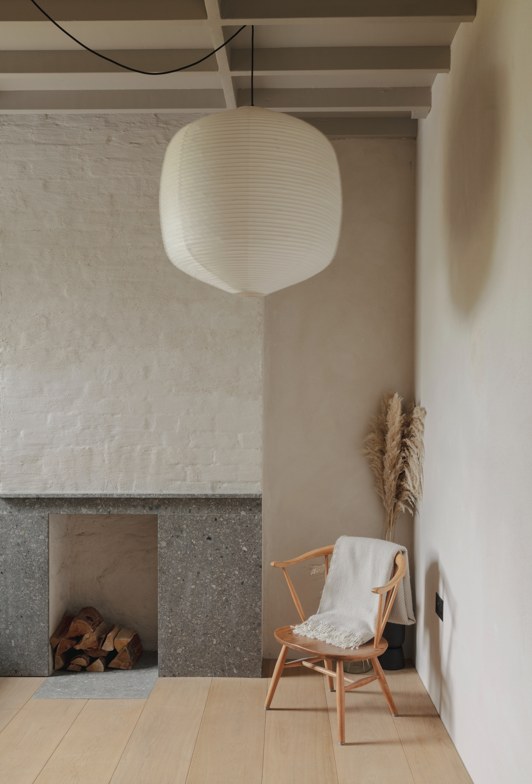
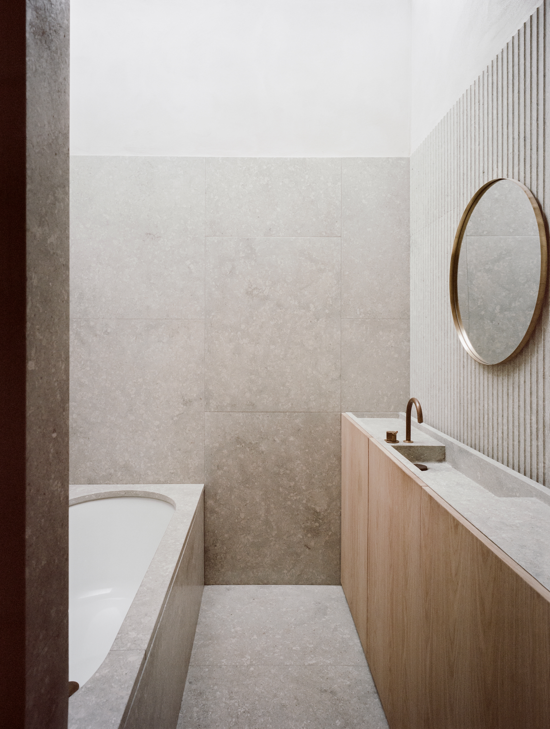
INFORMATION
Wallpaper* Newsletter
Receive our daily digest of inspiration, escapism and design stories from around the world direct to your inbox.
Ellie Stathaki is the Architecture & Environment Director at Wallpaper*. She trained as an architect at the Aristotle University of Thessaloniki in Greece and studied architectural history at the Bartlett in London. Now an established journalist, she has been a member of the Wallpaper* team since 2006, visiting buildings across the globe and interviewing leading architects such as Tadao Ando and Rem Koolhaas. Ellie has also taken part in judging panels, moderated events, curated shows and contributed in books, such as The Contemporary House (Thames & Hudson, 2018), Glenn Sestig Architecture Diary (2020) and House London (2022).
-
 Naoto Fukasawa sparks children’s imaginations with play sculptures
Naoto Fukasawa sparks children’s imaginations with play sculpturesThe Japanese designer creates an intuitive series of bold play sculptures, designed to spark children’s desire to play without thinking
By Danielle Demetriou
-
 Japan in Milan! See the highlights of Japanese design at Milan Design Week 2025
Japan in Milan! See the highlights of Japanese design at Milan Design Week 2025At Milan Design Week 2025 Japanese craftsmanship was a front runner with an array of projects in the spotlight. Here are some of our highlights
By Danielle Demetriou
-
 Tour the best contemporary tea houses around the world
Tour the best contemporary tea houses around the worldCelebrate the world’s most unique tea houses, from Melbourne to Stockholm, with a new book by Wallpaper’s Léa Teuscher
By Léa Teuscher
-
 This 19th-century Hampstead house has a raw concrete staircase at its heart
This 19th-century Hampstead house has a raw concrete staircase at its heartThis Hampstead house, designed by Pinzauer and titled Maresfield Gardens, is a London home blending new design and traditional details
By Tianna Williams
-
 An octogenarian’s north London home is bold with utilitarian authenticity
An octogenarian’s north London home is bold with utilitarian authenticityWoodbury residence is a north London home by Of Architecture, inspired by 20th-century design and rooted in functionality
By Tianna Williams
-
 What is DeafSpace and how can it enhance architecture for everyone?
What is DeafSpace and how can it enhance architecture for everyone?DeafSpace learnings can help create profoundly sense-centric architecture; why shouldn't groundbreaking designs also be inclusive?
By Teshome Douglas-Campbell
-
 The dream of the flat-pack home continues with this elegant modular cabin design from Koto
The dream of the flat-pack home continues with this elegant modular cabin design from KotoThe Niwa modular cabin series by UK-based Koto architects offers a range of elegant retreats, designed for easy installation and a variety of uses
By Jonathan Bell
-
 Are Derwent London's new lounges the future of workspace?
Are Derwent London's new lounges the future of workspace?Property developer Derwent London’s new lounges – created for tenants of its offices – work harder to promote community and connection for their users
By Emily Wright
-
 Showing off its gargoyles and curves, The Gradel Quadrangles opens in Oxford
Showing off its gargoyles and curves, The Gradel Quadrangles opens in OxfordThe Gradel Quadrangles, designed by David Kohn Architects, brings a touch of playfulness to Oxford through a modern interpretation of historical architecture
By Shawn Adams
-
 A Norfolk bungalow has been transformed through a deft sculptural remodelling
A Norfolk bungalow has been transformed through a deft sculptural remodellingNorth Sea East Wood is the radical overhaul of a Norfolk bungalow, designed to open up the property to sea and garden views
By Jonathan Bell
-
 A new concrete extension opens up this Stoke Newington house to its garden
A new concrete extension opens up this Stoke Newington house to its gardenArchitects Bindloss Dawes' concrete extension has brought a considered material palette to this elegant Victorian family house
By Jonathan Bell