Low profile: the Muxin Art Museum is a delicate lakeside addition
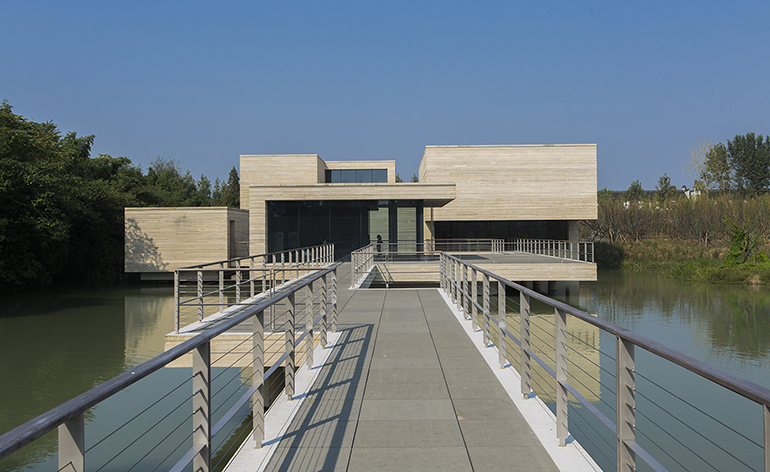
A collection of simple low-slung modernist cubes 'floating' above a lake in Wuzhen, China, is the latest cultural addition to the area's popular 'water-town' tourist resort, a maze of traditional canals with stone lanes and classic shop-houses about an hour's drive north of Shanghai.
The privately owned museum is dedicated to the artist, scholar, poet and writer Mu Xin (1927-2011) who was born in the area, imprisoned during the Cultural Revolution, and subsequently moved to the United States.
The 6,700 sq m building was designed by the New York-based architect Hiroshi Okamoto who, before co-founding OLI Architecture in 2010, worked with IM Pei on Doha's iconic Museum of Islamic Art, and the Miho Institute of Aesthetics in Japan.
According to Okamoto, reflecting a sense of local traditional vernacular while avoiding any hint of pastiche was key to the project. Here, this was achieved by placing a series of discrete volumes along an axis creating the sense of walking through the different levels and intimate spaces of a traditional Chinese village.
'We wanted to expand and contract space in a physical and experiential way while keeping the scale low,' explains Okamoto. Sixty percent of the building is at below grade with two stories above water.
The building's form may be understated but its dove grey concrete façade imprinted with the natural grain of timber boards (a nod to the local vernacular) is striking, particularly when illuminated at night. Okamoto says achieving the desired tone required numerous experiments while local craftsmen were specially trained to meticulously recreate the wood grain effect.
Inside, eight intimate galleries (including five permanent exhibitions showcasing Mu Xin's art and writing) have deliberately been kept somber reflecting the artist's preference for keeping his own home and studio darkened.
This makes the elegant light-filled stepped library overlooking a garden with a serene contemporary rockscape by the artist Liu Dan even more enticing. Two high walls comprising an intricate arrangement of alternating light and dark grey panels enclose the garden, reflecting the artist's trademark ethereal landscape ink and gouache paintings.
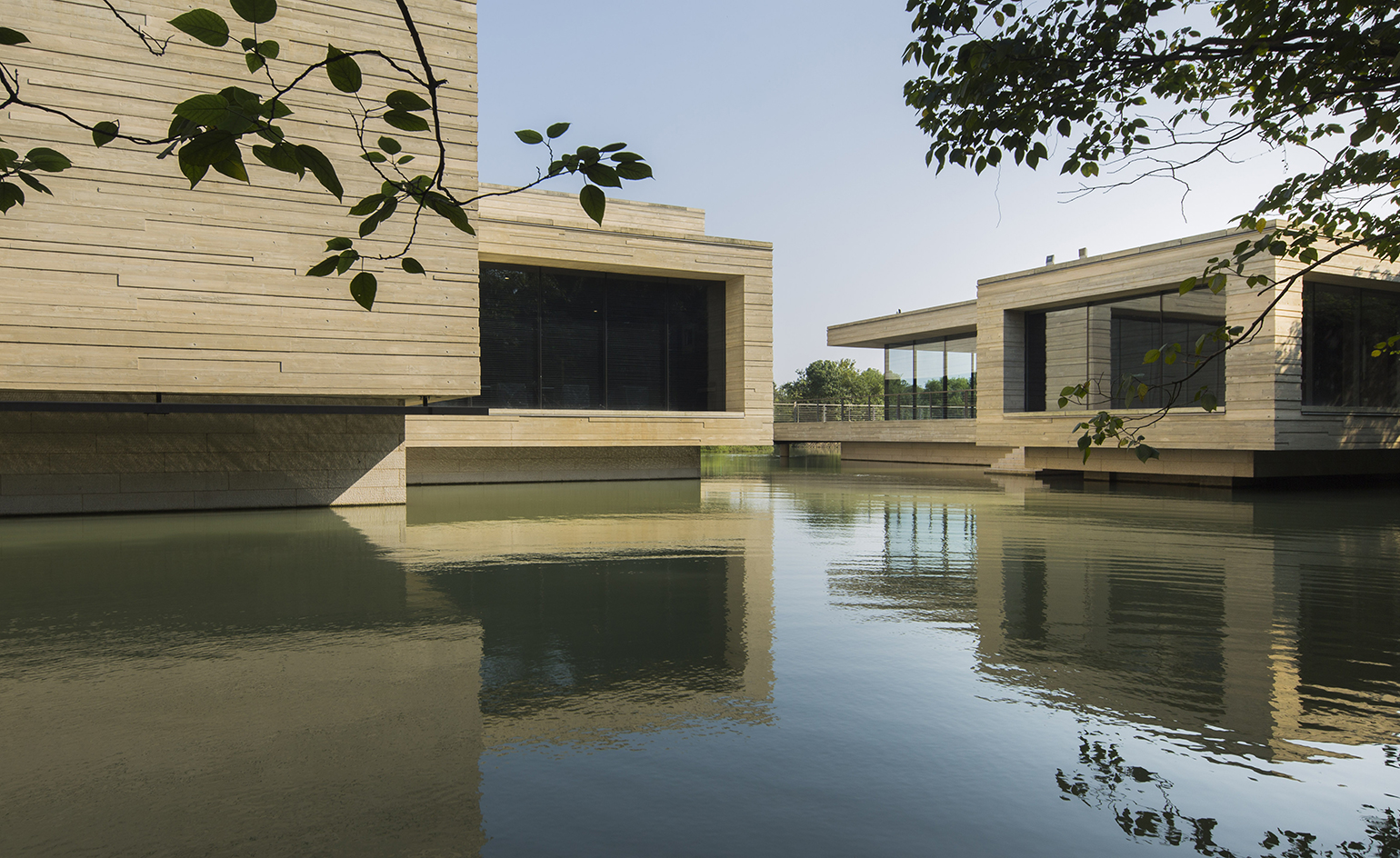
The 6,700 square meter building was designed by the New York-based architect Hiroshi Okamoto. courtesy of OLI Architecture PLLC
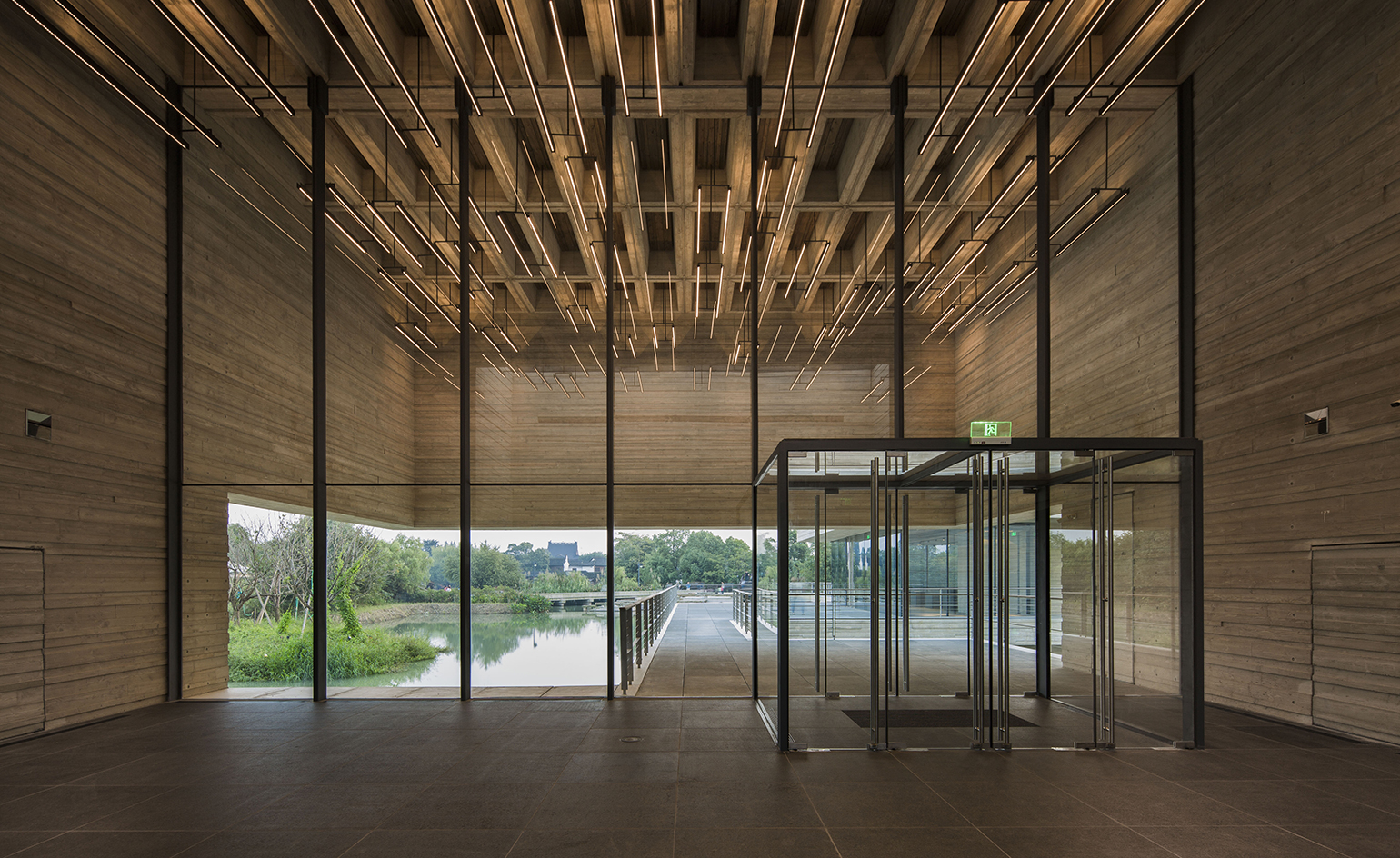
The architect aimed to reflect a sense of local vernacular while avoiding any hint of pastiche. courtesy of OLI Architecture PLLC
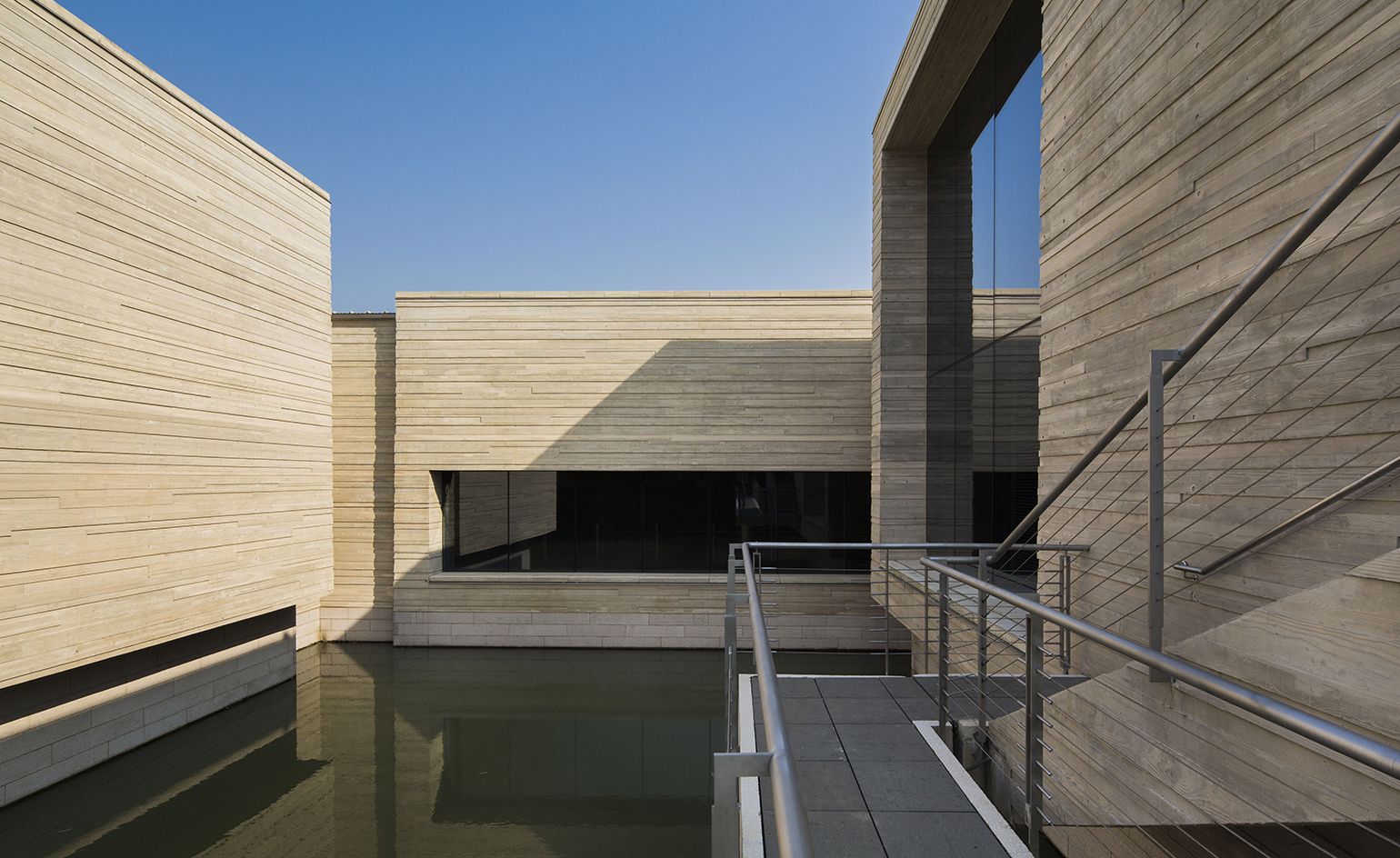
Two of the building’s storeys are above water level, but sixty percent of the structure is in fact underneath. courtesy of OLI Architecture PLLC
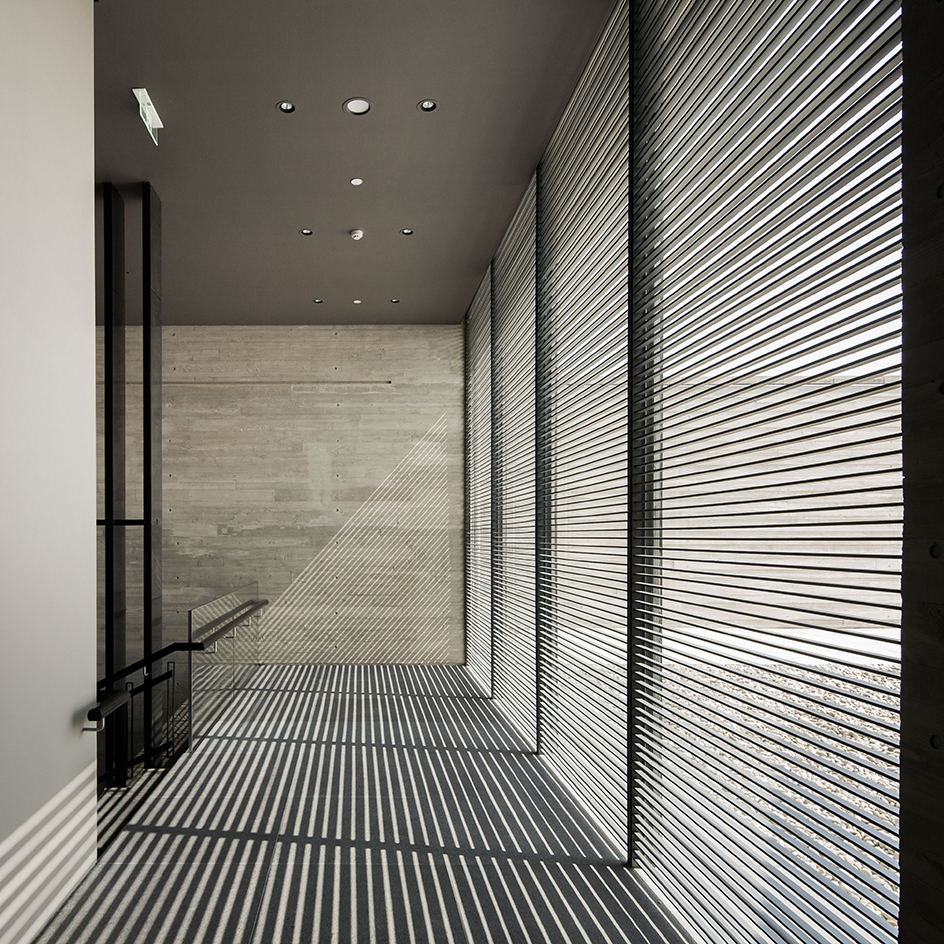
The building is made of dove grey concrete imprinted with the natural grain of timber boards. courtesy of OLI Architecture PLLC
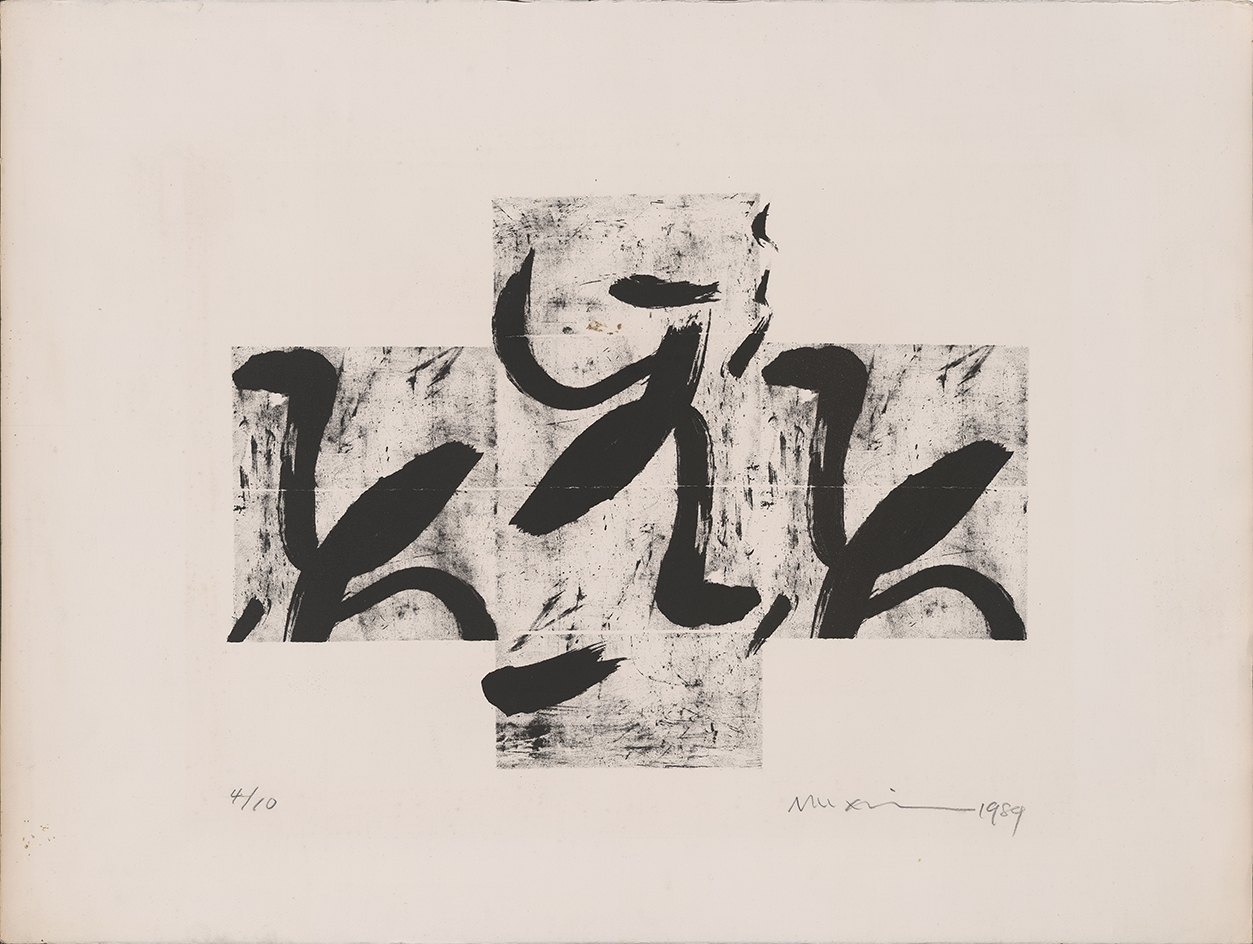
Mu Xin, Untitled, Lithograph 38X56.5cm, 1989. Image courtesy of Mu Xin Art Museum
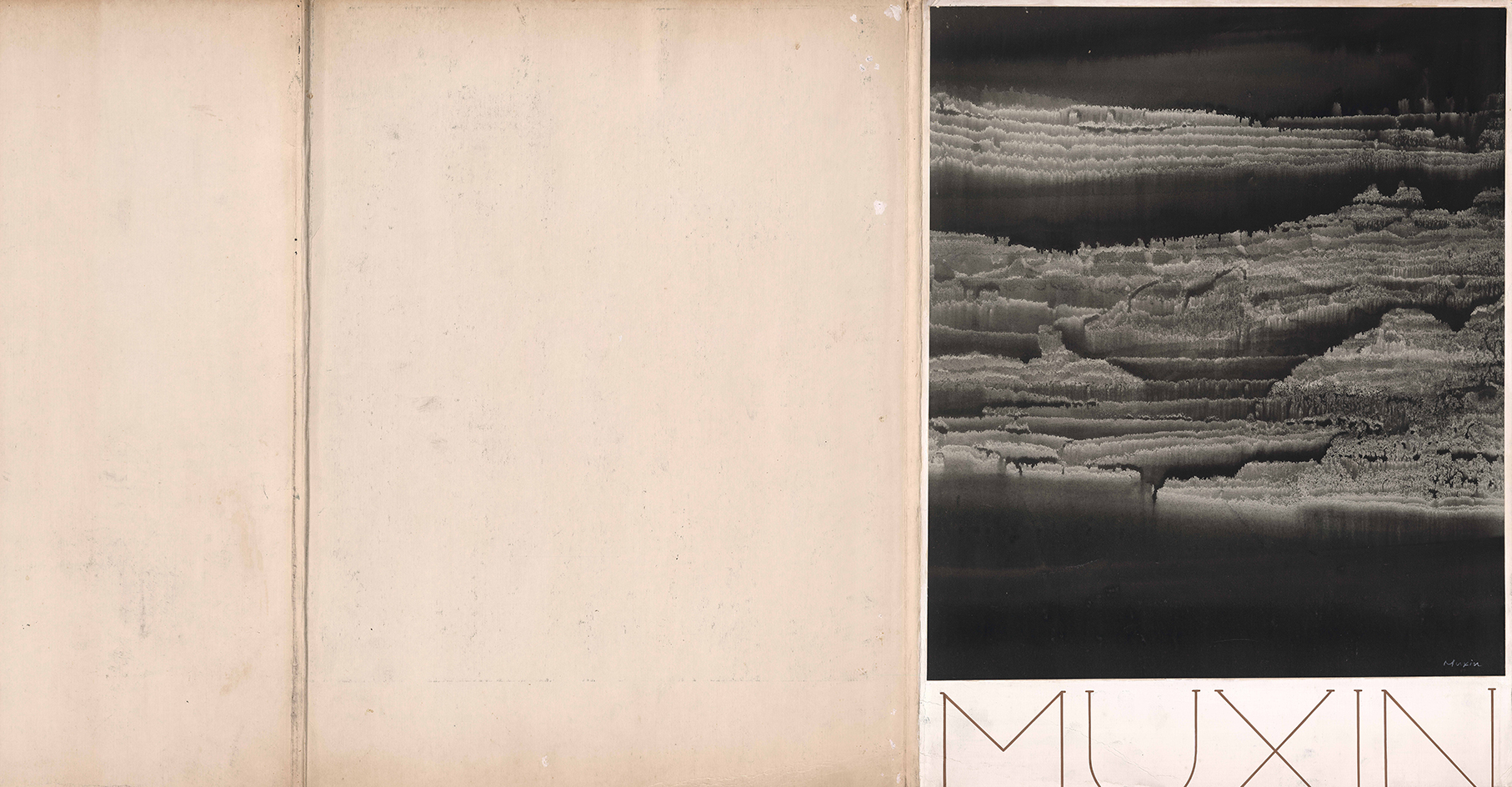
Mu Xin, The cover design Mu Xin made for his future catalogue, Paper, 53.5X102cm, dateless. Image courtesy of Mu Xin Art Museum

Mu Xin, Morning, Multi-layered Inks on Paper, 11.3X47.4cm, 2000. Image courtesy of Mu Xin Art Museum
INFORMATION
For more information on the museum visit the website
Wallpaper* Newsletter
Receive our daily digest of inspiration, escapism and design stories from around the world direct to your inbox.
Catherine Shaw is a writer, editor and consultant specialising in architecture and design. She has written and contributed to over ten books, including award-winning monographs on art collector and designer Alan Chan, and on architect William Lim's Asian design philosophy. She has also authored books on architect André Fu, on Turkish interior designer Zeynep Fadıllıoğlu, and on Beijing-based OPEN Architecture's most significant cultural projects across China.
-
 ‘Humour is foundational’: artist Ella Kruglyanskaya on painting as a ‘highly questionable’ pursuit
‘Humour is foundational’: artist Ella Kruglyanskaya on painting as a ‘highly questionable’ pursuitElla Kruglyanskaya’s exhibition, ‘Shadows’ at Thomas Dane Gallery, is the first in a series of three this year, with openings in Basel and New York to follow
By Hannah Silver
-
 Australian bathhouse ‘About Time’ bridges softness and brutalism
Australian bathhouse ‘About Time’ bridges softness and brutalism‘About Time’, an Australian bathhouse designed by Goss Studio, balances brutalist architecture and the softness of natural patina in a Japanese-inspired wellness hub
By Ellie Stathaki
-
 Marylebone restaurant Nina turns up the volume on Italian dining
Marylebone restaurant Nina turns up the volume on Italian diningAt Nina, don’t expect a view of the Amalfi Coast. Do expect pasta, leopard print and industrial chic
By Sofia de la Cruz
-
 This minimalist Wyoming retreat is the perfect place to unplug
This minimalist Wyoming retreat is the perfect place to unplugThis woodland home that espouses the virtues of simplicity, containing barely any furniture and having used only three materials in its construction
By Anna Solomon
-
 We explore Franklin Israel’s lesser-known, progressive, deconstructivist architecture
We explore Franklin Israel’s lesser-known, progressive, deconstructivist architectureFranklin Israel, a progressive Californian architect whose life was cut short in 1996 at the age of 50, is celebrated in a new book that examines his work and legacy
By Michael Webb
-
 A new hilltop California home is rooted in the landscape and celebrates views of nature
A new hilltop California home is rooted in the landscape and celebrates views of natureWOJR's California home House of Horns is a meticulously planned modern villa that seeps into its surrounding landscape through a series of sculptural courtyards
By Jonathan Bell
-
 The Frick Collection's expansion by Selldorf Architects is both surgical and delicate
The Frick Collection's expansion by Selldorf Architects is both surgical and delicateThe New York cultural institution gets a $220 million glow-up
By Stephanie Murg
-
 Remembering architect David M Childs (1941-2025) and his New York skyline legacy
Remembering architect David M Childs (1941-2025) and his New York skyline legacyDavid M Childs, a former chairman of architectural powerhouse SOM, has passed away. We celebrate his professional achievements
By Jonathan Bell
-
 The Yale Center for British Art, Louis Kahn’s final project, glows anew after a two-year closure
The Yale Center for British Art, Louis Kahn’s final project, glows anew after a two-year closureAfter years of restoration, a modernist jewel and a treasure trove of British artwork can be seen in a whole new light
By Anna Fixsen
-
 The upcoming Zaha Hadid Architects projects set to transform the horizon
The upcoming Zaha Hadid Architects projects set to transform the horizonA peek at Zaha Hadid Architects’ future projects, which will comprise some of the most innovative and intriguing structures in the world
By Anna Solomon
-
 Frank Lloyd Wright’s last house has finally been built – and you can stay there
Frank Lloyd Wright’s last house has finally been built – and you can stay thereFrank Lloyd Wright’s final residential commission, RiverRock, has come to life. But, constructed 66 years after his death, can it be considered a true ‘Wright’?
By Anna Solomon