Highlands house gets a radical extension
We celebrate Brown & Brown Architects' elevating intervention at a traditional Highlands house in Scotland
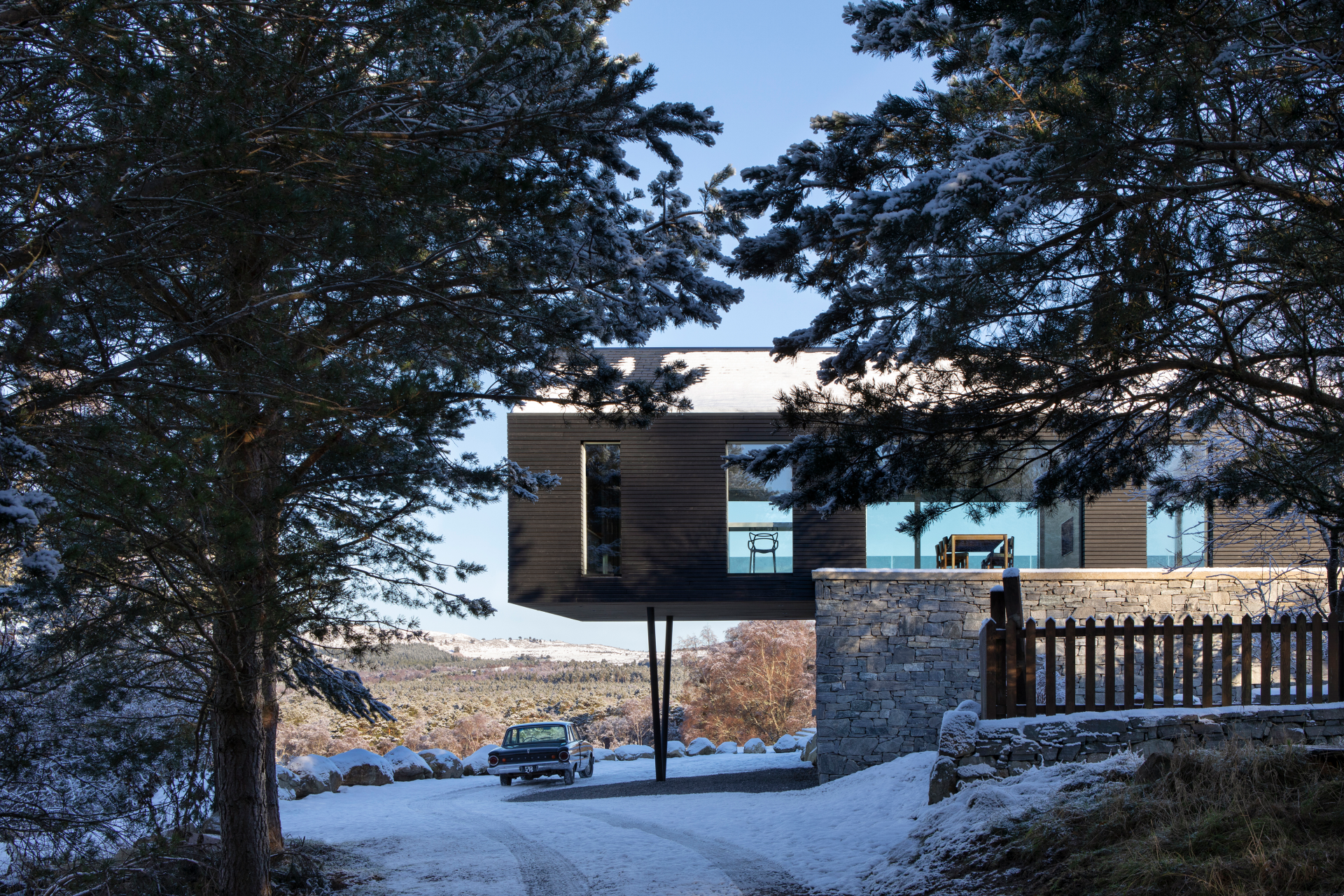
Gillian Hayes - Photography
Brown & Brown Architects' radical extension to a traditional Highlands house is set amidst a spectacular Scottish landscape. Designed by Andrew and Kate Brown and their team, Lower Tullochgrue House is located in the Cairngorms National Park. The new structure replaces a tumbledown barn to the west of the original house, on a lower part of the site.
The original plan was to restore and refurbish this barn, but the design evolved into an all-new structure, using as many of the materials as possible and re-aligning the new accommodation to better suit the views across the National Park and the Spey Valley.
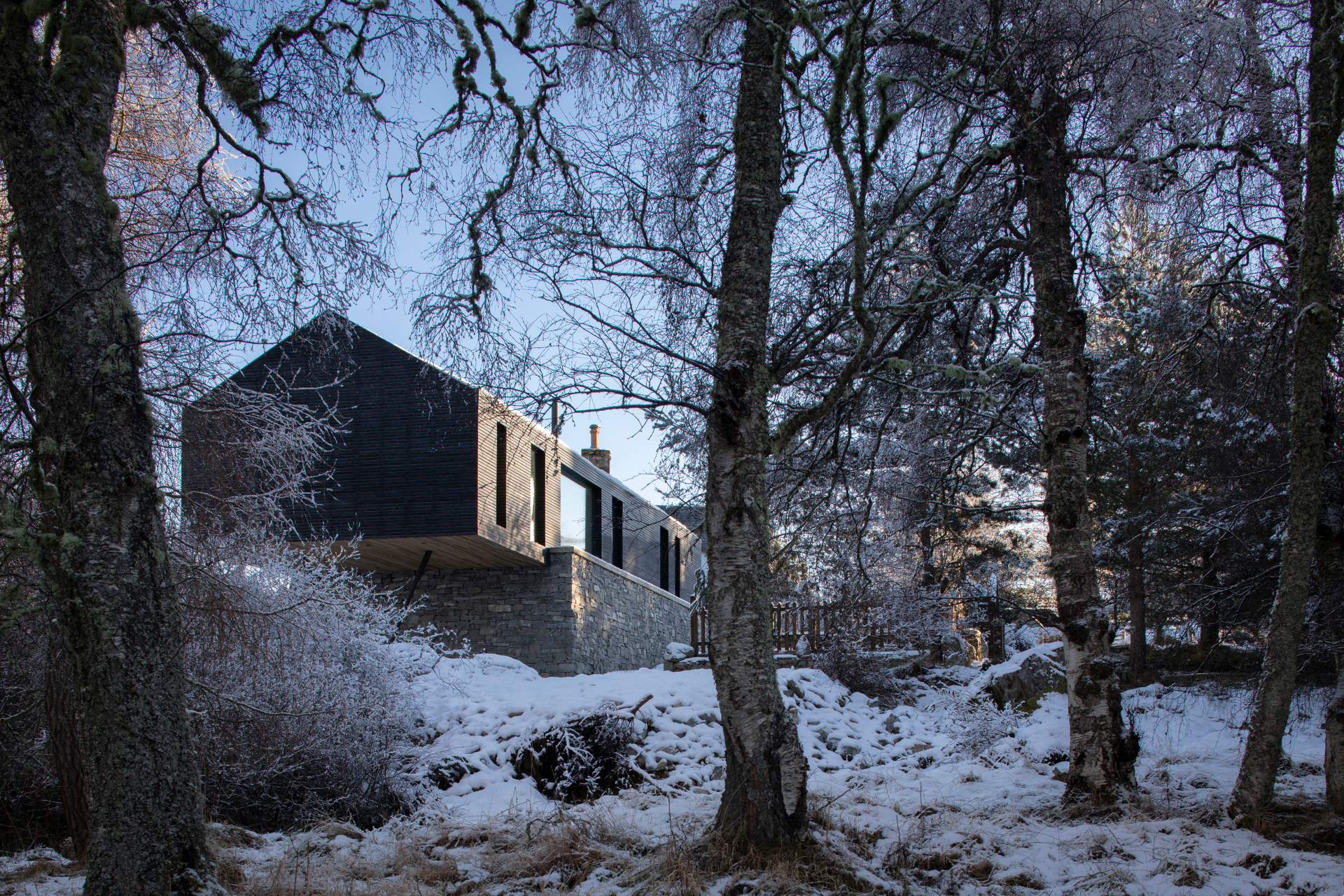
Using a palette of reclaimed local natural stone, natural slate, Siberian larch timber and blackened stainless steel, the extension is mounted upon a stone plinth and then cantilevered out above the slope, with just a slender V-shaped pillar for support. The traditional underpinnings contrast strongly with the glass and steel construction set above it, and the whole ensemble is tied into the existing house by the addition of a pitched slate roof.
The masonry plinth contains a garage and story area, as well as a secondary entrance to the house, while the cantilever doubles up as a carport, sized to accommodate the clients’ 1960s Ford Falcon. By raising the main living space up above the ground, a new axis is created through the old house to the extension, with a glazed link joining the two. This leads to a new living room with a kitchen and utility space beyond.
The external focus is on the north-easterly views with a wall of sliding glass and a terrace running the full length of the structure. The dining table is placed at the heart of the extension, with far-reaching dual aspect views.
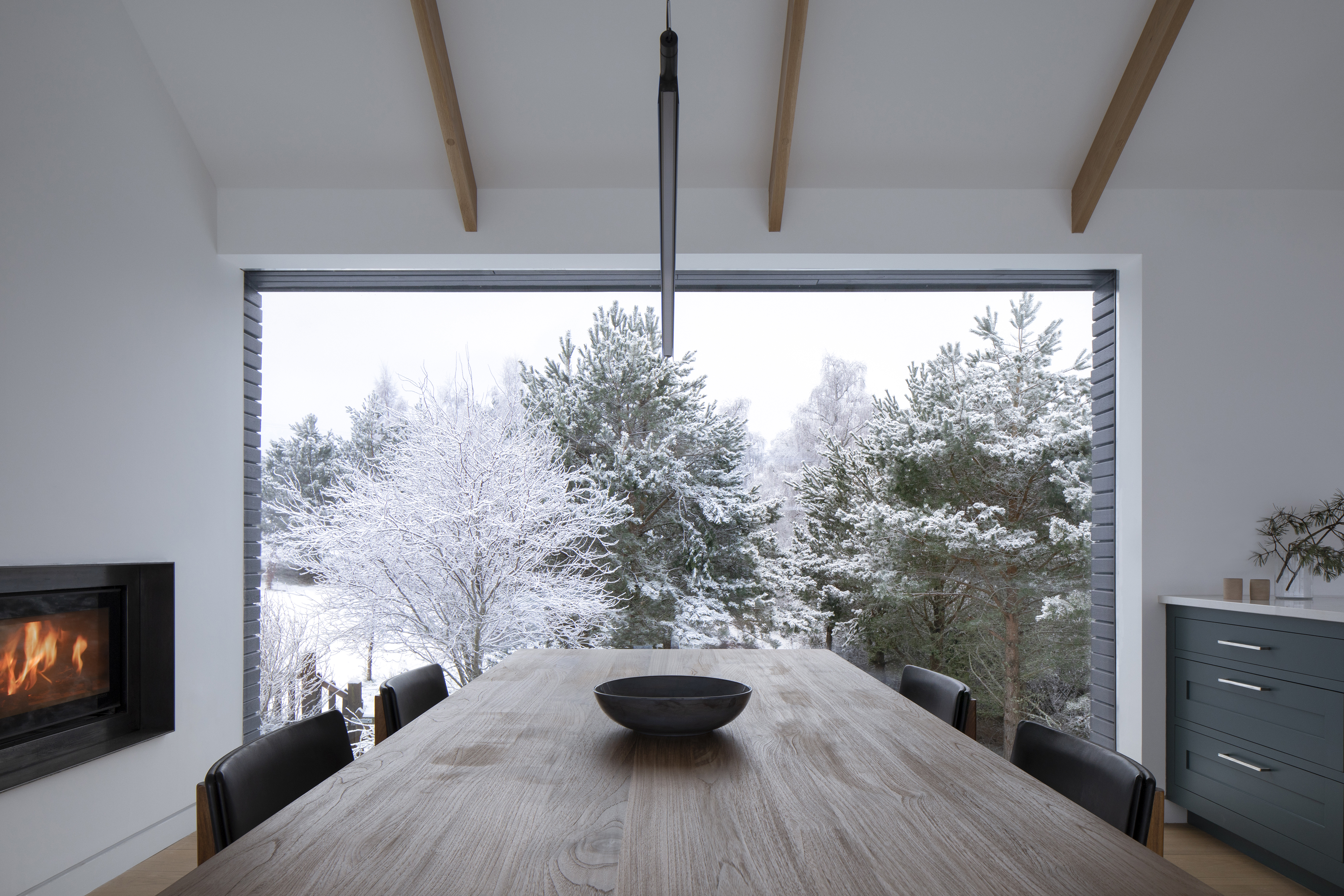
The project also includes a new, separate guest and games block as well as the internal refurbishment of the original house. The number of people using the house changes constantly, so a special cascade air-source heat-pump system has been installed, allowing the building to be divided into heating zones when it is only partially occupied.
High levels of insulation further reduce the environmental impact of this Highlands house. Brown & Brown specialises in distinctive, sustainable private houses, accommodating both Scottish vernacular design and contemporary forms and materials. With studios in Strathdon and Inverness, the award-winning firm was founded in 2010.
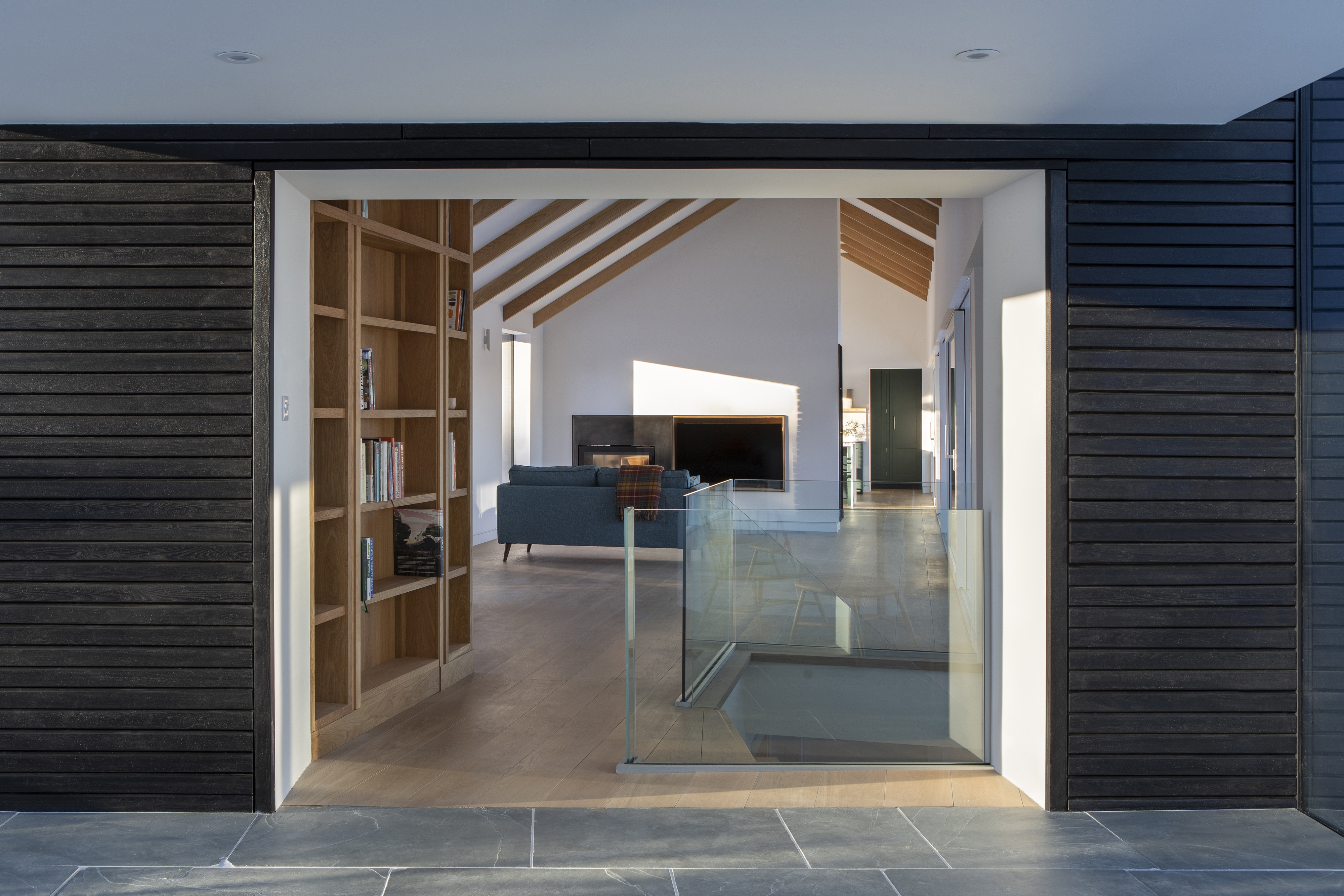
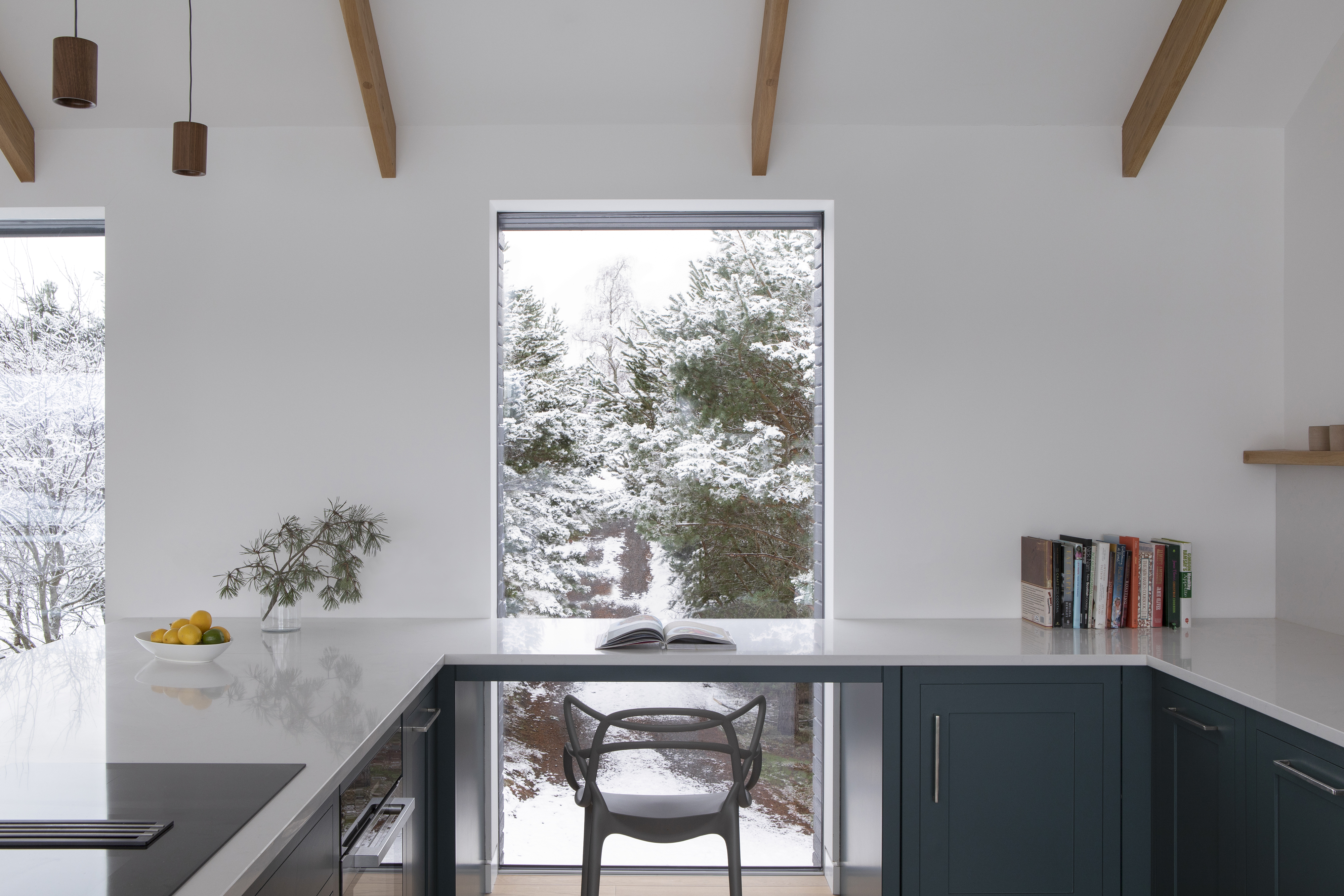
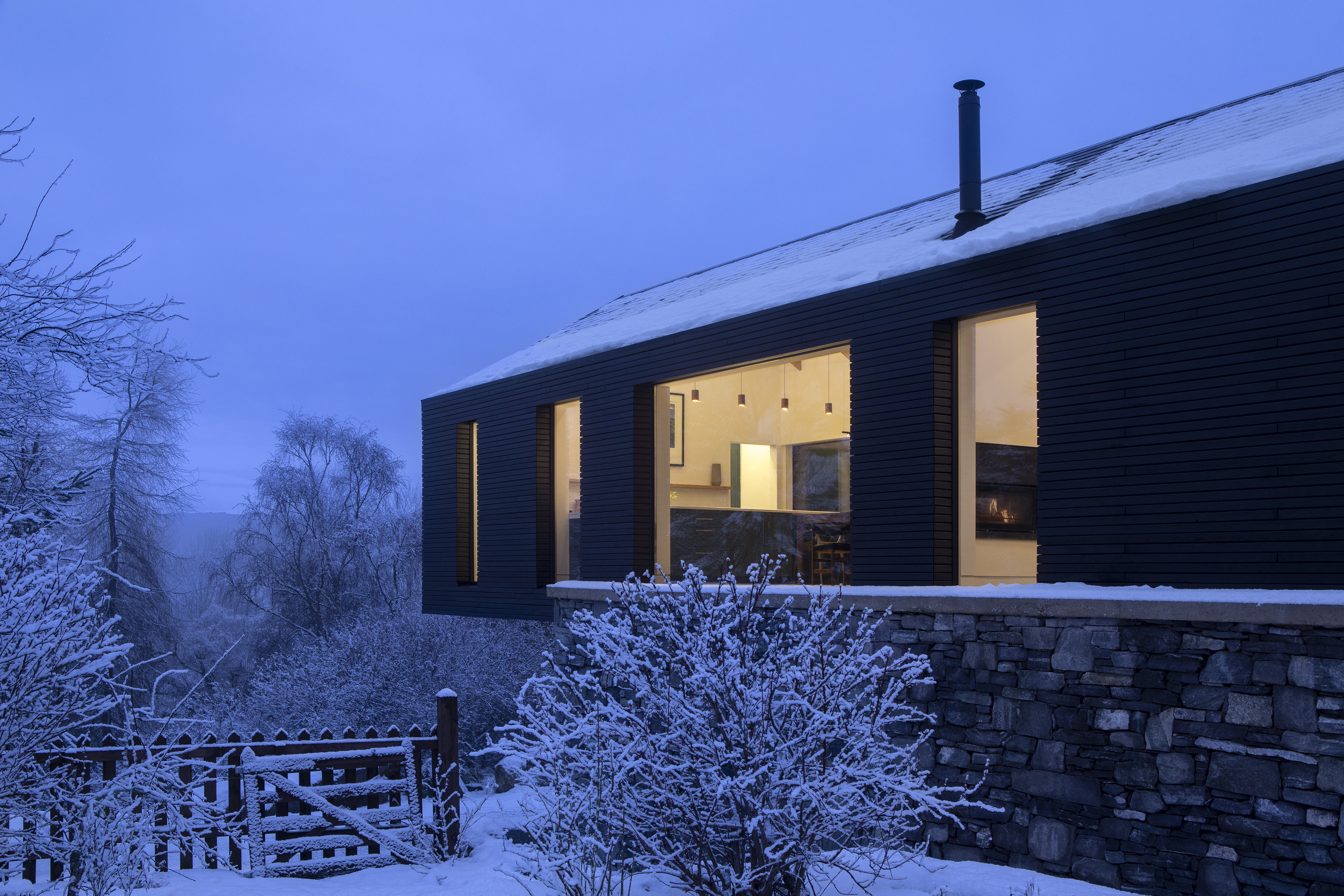
INFORMATION
Brown & Brown Architects
Gillian Hayes, Dapple Photography
Wallpaper* Newsletter
Receive our daily digest of inspiration, escapism and design stories from around the world direct to your inbox.
Jonathan Bell has written for Wallpaper* magazine since 1999, covering everything from architecture and transport design to books, tech and graphic design. He is now the magazine’s Transport and Technology Editor. Jonathan has written and edited 15 books, including Concept Car Design, 21st Century House, and The New Modern House. He is also the host of Wallpaper’s first podcast.
-
 All-In is the Paris-based label making full-force fashion for main character dressing
All-In is the Paris-based label making full-force fashion for main character dressingPart of our monthly Uprising series, Wallpaper* meets Benjamin Barron and Bror August Vestbø of All-In, the LVMH Prize-nominated label which bases its collections on a riotous cast of characters – real and imagined
By Orla Brennan
-
 Maserati joins forces with Giorgetti for a turbo-charged relationship
Maserati joins forces with Giorgetti for a turbo-charged relationshipAnnouncing their marriage during Milan Design Week, the brands unveiled a collection, a car and a long term commitment
By Hugo Macdonald
-
 Through an innovative new training program, Poltrona Frau aims to safeguard Italian craft
Through an innovative new training program, Poltrona Frau aims to safeguard Italian craftThe heritage furniture manufacturer is training a new generation of leather artisans
By Cristina Kiran Piotti
-
 A new London house delights in robust brutalist detailing and diffused light
A new London house delights in robust brutalist detailing and diffused lightLondon's House in a Walled Garden by Henley Halebrown was designed to dovetail in its historic context
By Jonathan Bell
-
 A Sussex beach house boldly reimagines its seaside typology
A Sussex beach house boldly reimagines its seaside typologyA bold and uncompromising Sussex beach house reconfigures the vernacular to maximise coastal views but maintain privacy
By Jonathan Bell
-
 This 19th-century Hampstead house has a raw concrete staircase at its heart
This 19th-century Hampstead house has a raw concrete staircase at its heartThis Hampstead house, designed by Pinzauer and titled Maresfield Gardens, is a London home blending new design and traditional details
By Tianna Williams
-
 An octogenarian’s north London home is bold with utilitarian authenticity
An octogenarian’s north London home is bold with utilitarian authenticityWoodbury residence is a north London home by Of Architecture, inspired by 20th-century design and rooted in functionality
By Tianna Williams
-
 What is DeafSpace and how can it enhance architecture for everyone?
What is DeafSpace and how can it enhance architecture for everyone?DeafSpace learnings can help create profoundly sense-centric architecture; why shouldn't groundbreaking designs also be inclusive?
By Teshome Douglas-Campbell
-
 The dream of the flat-pack home continues with this elegant modular cabin design from Koto
The dream of the flat-pack home continues with this elegant modular cabin design from KotoThe Niwa modular cabin series by UK-based Koto architects offers a range of elegant retreats, designed for easy installation and a variety of uses
By Jonathan Bell
-
 Are Derwent London's new lounges the future of workspace?
Are Derwent London's new lounges the future of workspace?Property developer Derwent London’s new lounges – created for tenants of its offices – work harder to promote community and connection for their users
By Emily Wright
-
 Showing off its gargoyles and curves, The Gradel Quadrangles opens in Oxford
Showing off its gargoyles and curves, The Gradel Quadrangles opens in OxfordThe Gradel Quadrangles, designed by David Kohn Architects, brings a touch of playfulness to Oxford through a modern interpretation of historical architecture
By Shawn Adams