A Lubetkin tower apartment in London is transformed for the 21st century
Lubetkin tower apartment in London is transformed for the 21st century by emerging architects Studio Naama
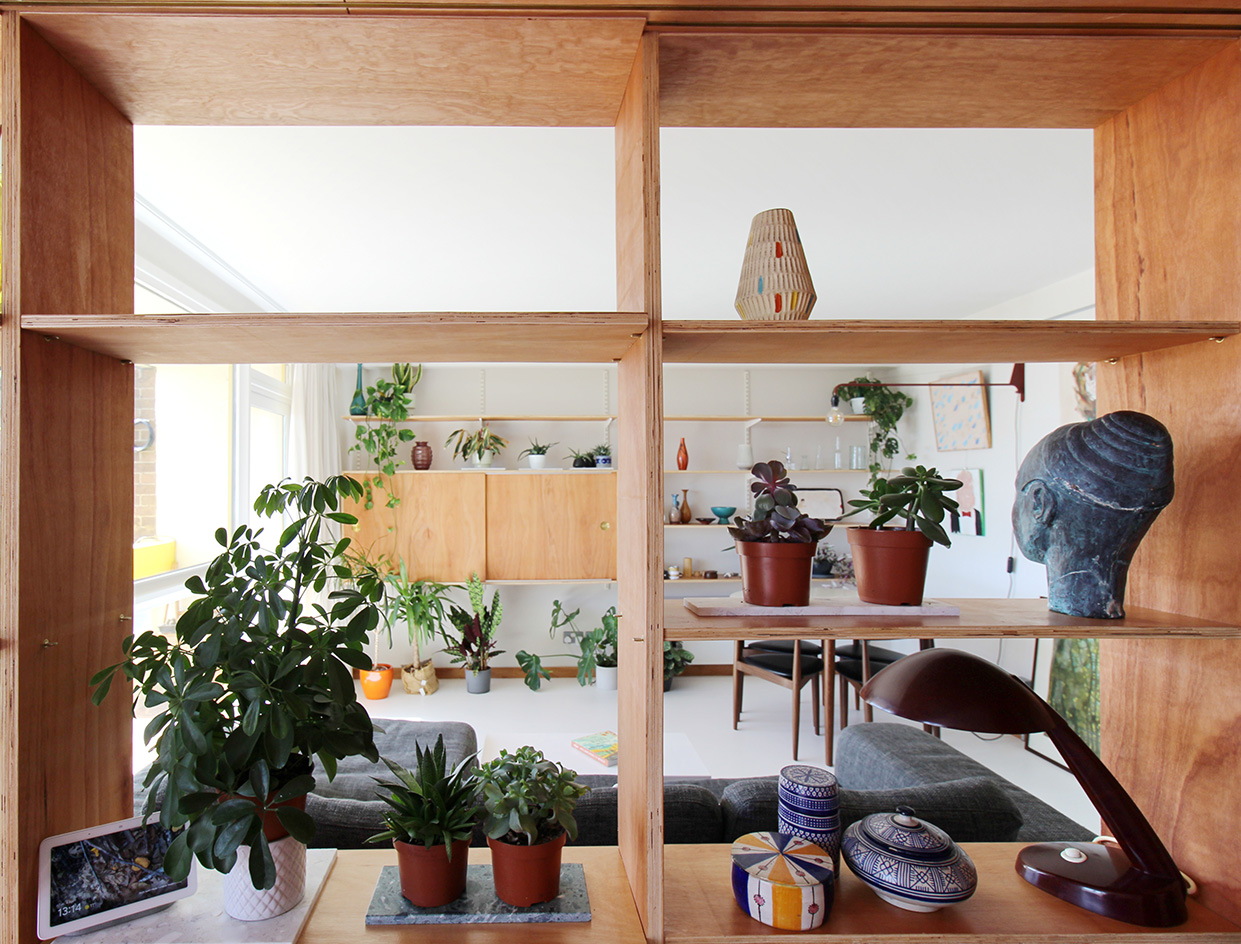
A Lubetkin tower apartment in east London has been given a 21st-century makeover by emerging architecture practice Studio Naama. The small, but dynamic firm, led by co-founders Mark Rist and Natalie Savva, completely transformed the apartment interior design to fit the specific needs of their clients, a pair of keen cyclists, while maintaining the modernist architecture's bones and Bertold Lubetkin's original intention. So successful was the space's reimagining that it won the duo an award (Compact Design) at the Don't Move, Improve 2023 competition earlier in the summer.
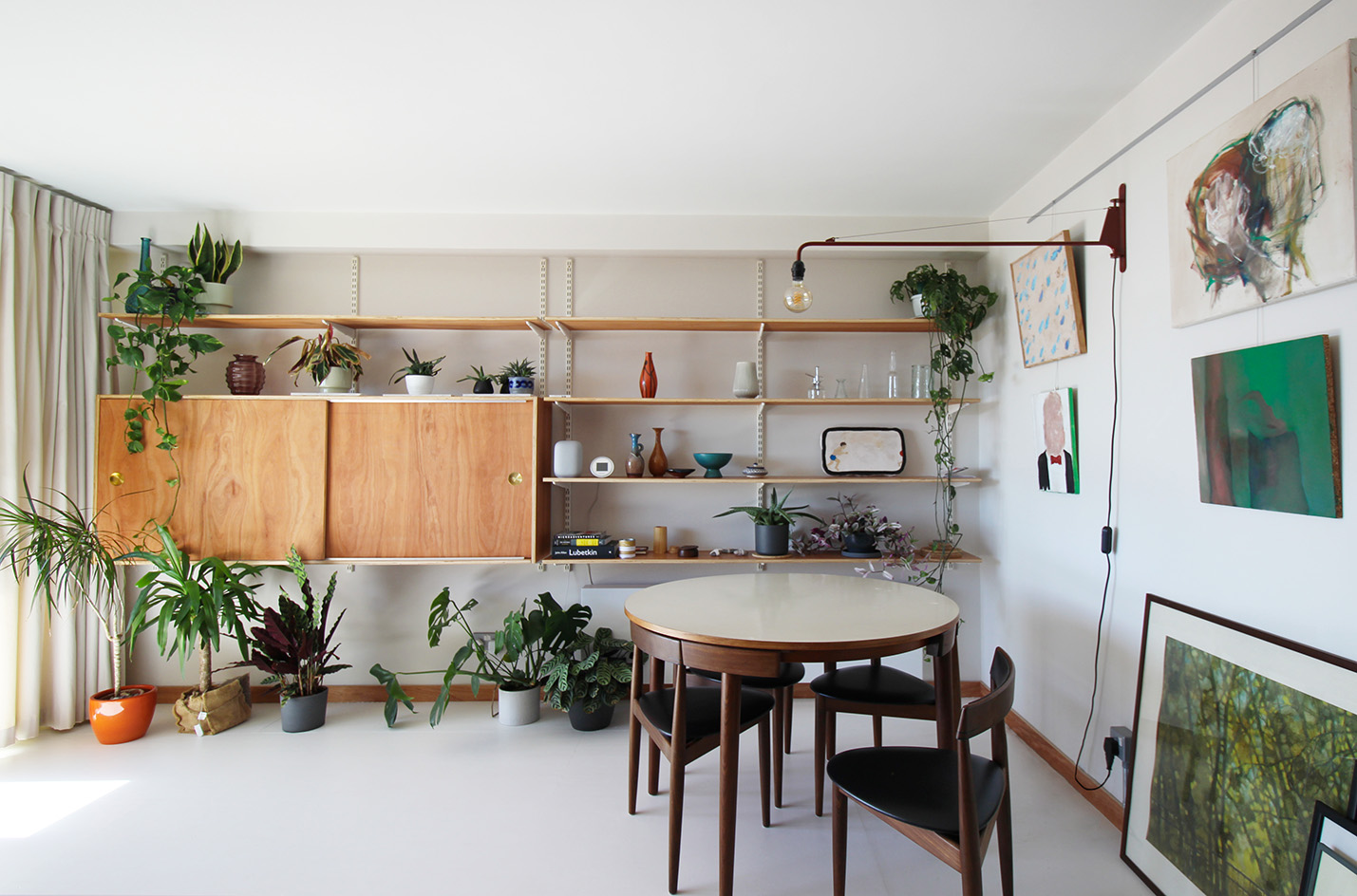
A Lubetkin tower apartment transformed
Set within Lubetkin’s Grade II listed Sivill House on Columbia Road, Shoreditch, the apartment was originally designed by Lubetkin together with Douglas Bailey and Francis Skinner in 1962. Preserving the space's modernist legacy was key to the two architects. At the same time, within a modest 65 sq m, the clients wanted to make the most of their two-bedroom property.
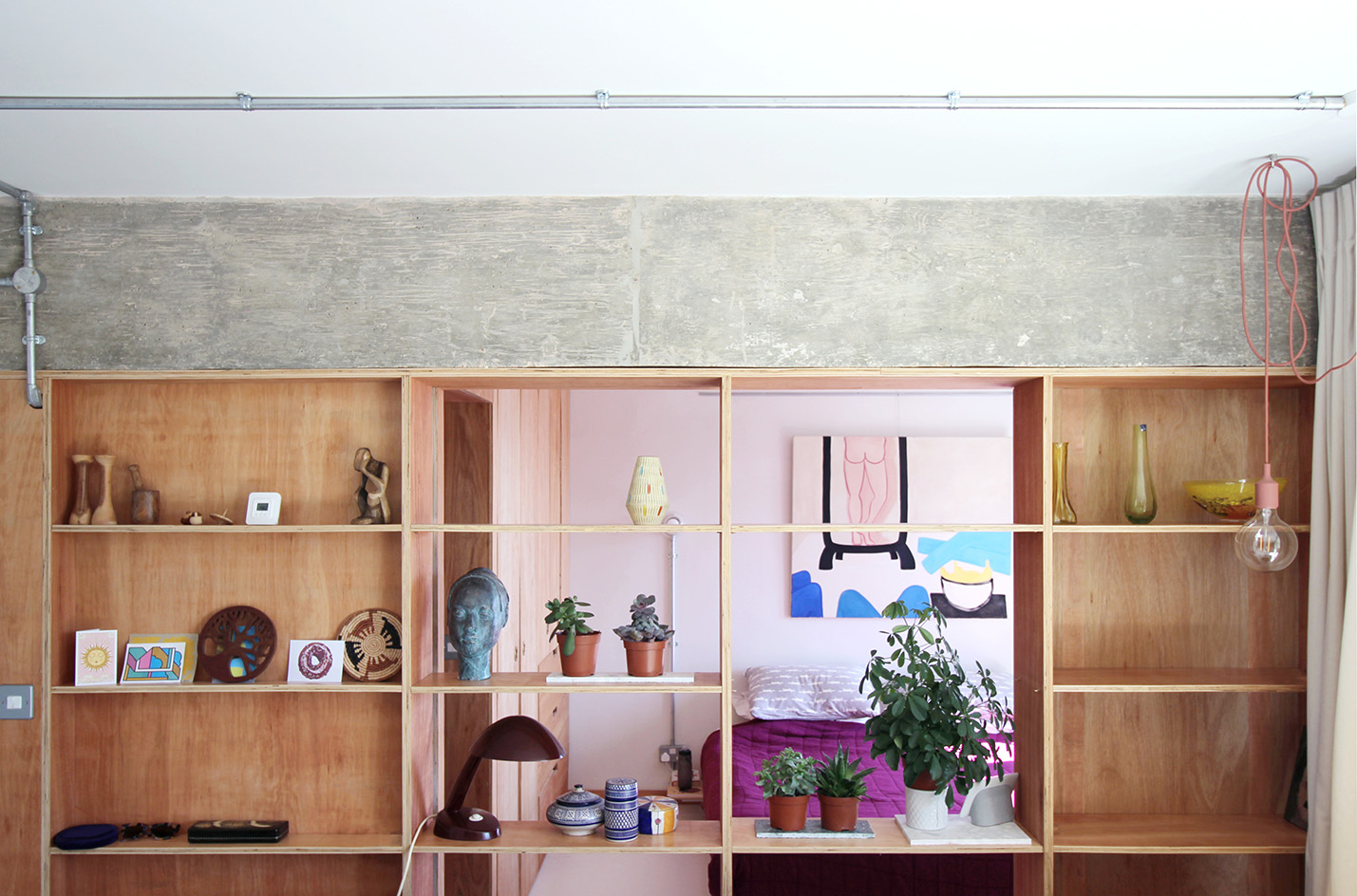
Naama worked on a series of built-in solutions, spanning storage and clever multifunctional furniture, to enhance functionality throughout. Their design introduces new timber and metalwork elements and sculptural interventions, while celebrating the building's original concrete frame. Beams were exposed and the building's communal areas' ornate details were celebrated and referenced within the space.
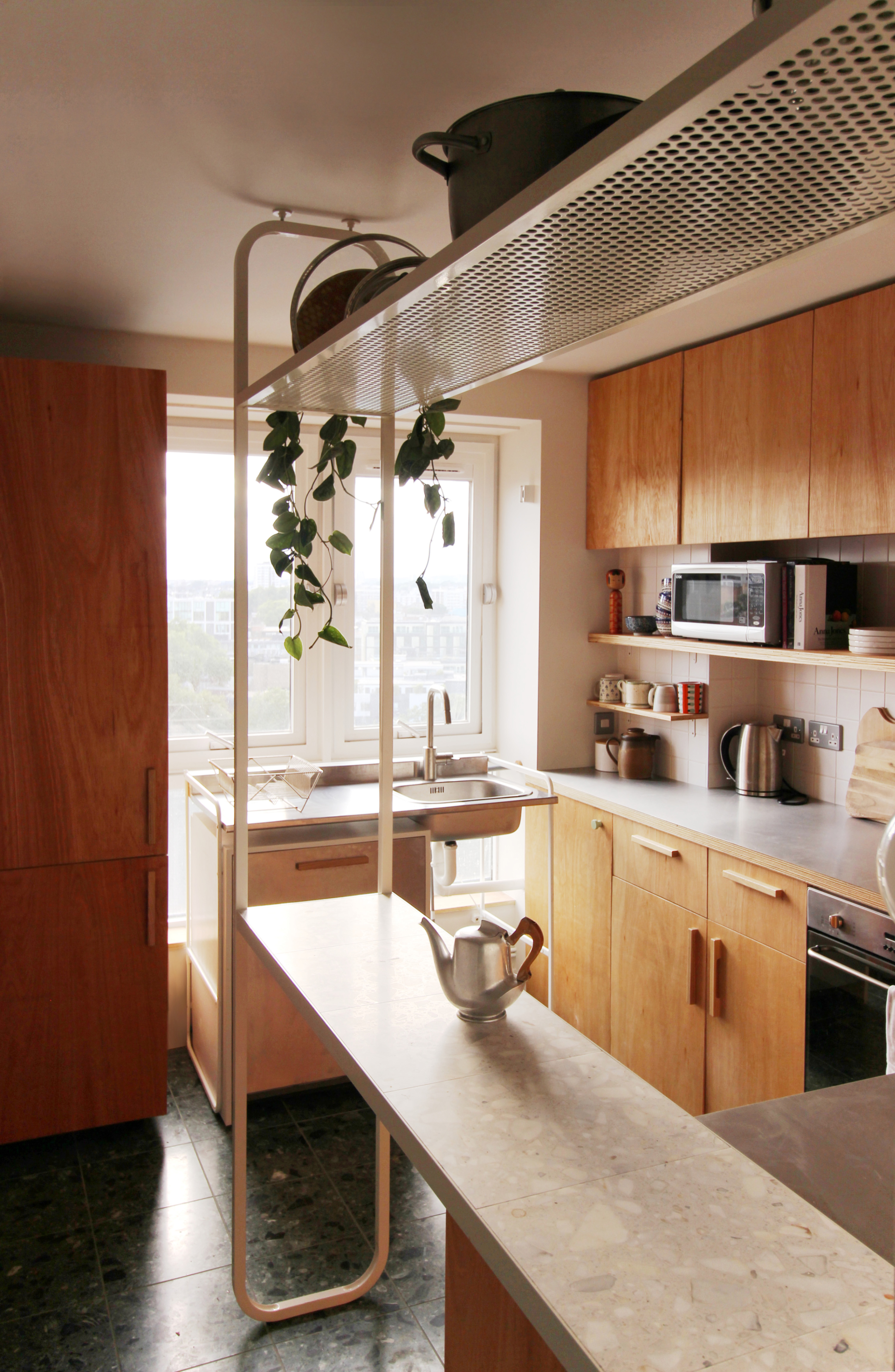
'Our response was firstly to deconstruct the formality of the original plan and programme while responding to the building as both a cultural and heritage asset. By looking for opportunities to straddle and adapt, sharing light or space across different rooms, previously solidly separated, our intent was to give a new domestic narrative and celebrate the merits of Lubetkin’s structurally led architecture,' the pair write.
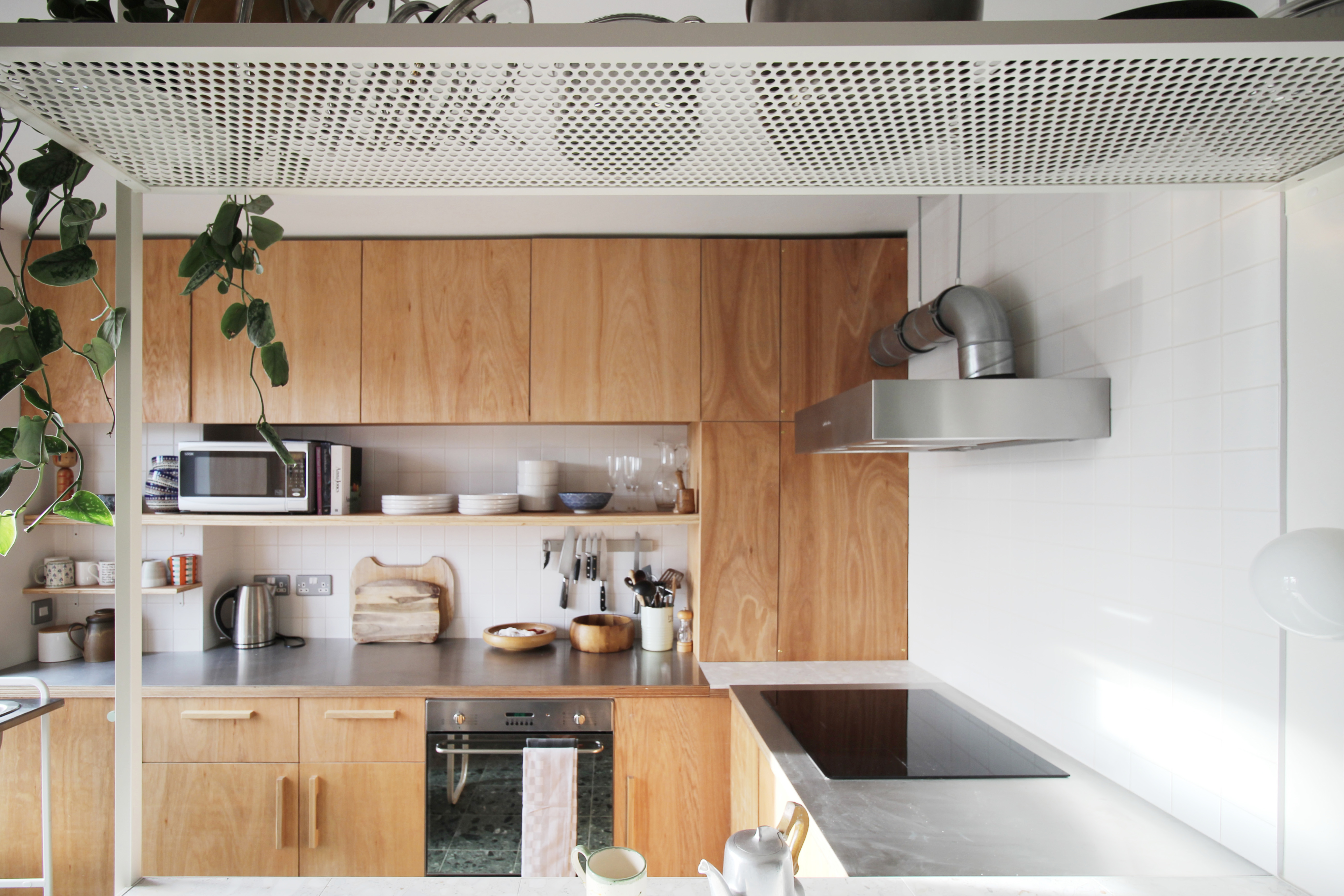
Complementing the client-and-architect team's functional and aesthetic aims was a sustainable architecture strategy. This included replacing the heating and hot water system with an all-electric alternative to the original gas option. It was achieved by installing a heat battery system, which can be charged on an off-peak tariff, while 'using a fully renewable energy supplier results in negligible operational carbon emissions', the architects add.

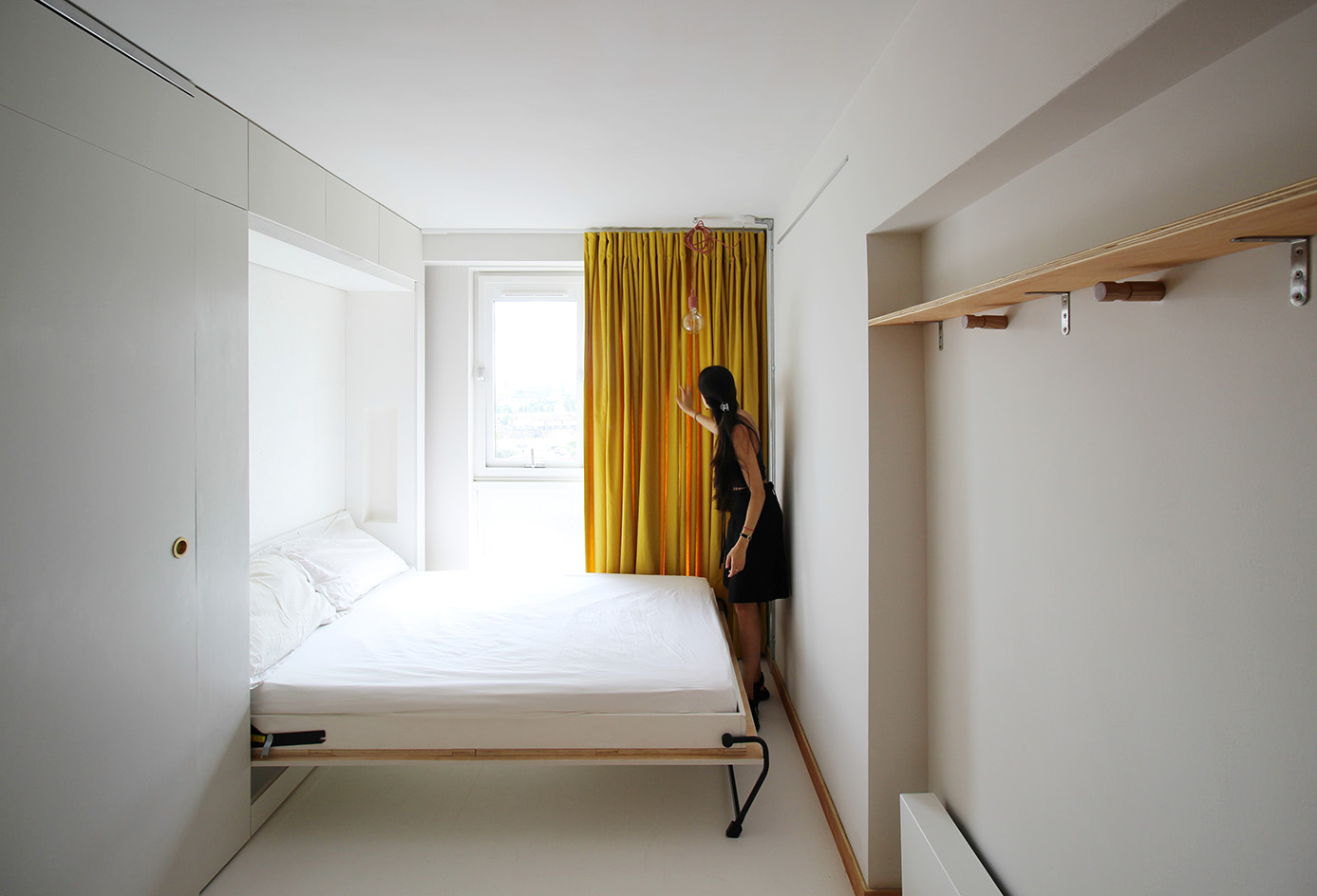
Wallpaper* Newsletter
Receive our daily digest of inspiration, escapism and design stories from around the world direct to your inbox.
Ellie Stathaki is the Architecture & Environment Director at Wallpaper*. She trained as an architect at the Aristotle University of Thessaloniki in Greece and studied architectural history at the Bartlett in London. Now an established journalist, she has been a member of the Wallpaper* team since 2006, visiting buildings across the globe and interviewing leading architects such as Tadao Ando and Rem Koolhaas. Ellie has also taken part in judging panels, moderated events, curated shows and contributed in books, such as The Contemporary House (Thames & Hudson, 2018), Glenn Sestig Architecture Diary (2020) and House London (2022).
-
 A Xingfa cement factory’s reimagining breathes new life into an abandoned industrial site
A Xingfa cement factory’s reimagining breathes new life into an abandoned industrial siteWe tour the Xingfa cement factory in China, where a redesign by landscape specialist SWA Group completely transforms an old industrial site into a lush park
By Daven Wu
-
 Put these emerging artists on your radar
Put these emerging artists on your radarThis crop of six new talents is poised to shake up the art world. Get to know them now
By Tianna Williams
-
 Dining at Pyrá feels like a Mediterranean kiss on both cheeks
Dining at Pyrá feels like a Mediterranean kiss on both cheeksDesigned by House of Dré, this Lonsdale Road addition dishes up an enticing fusion of Greek and Spanish cooking
By Sofia de la Cruz
-
 Croismare school, Jean Prouvé’s largest demountable structure, could be yours
Croismare school, Jean Prouvé’s largest demountable structure, could be yoursJean Prouvé’s 1948 Croismare school, the largest demountable structure ever built by the self-taught architect, is up for sale
By Amy Serafin
-
 Jump on our tour of modernist architecture in Tashkent, Uzbekistan
Jump on our tour of modernist architecture in Tashkent, UzbekistanThe legacy of modernist architecture in Uzbekistan and its capital, Tashkent, is explored through research, a new publication, and the country's upcoming pavilion at the Venice Architecture Biennale 2025; here, we take a tour of its riches
By Will Jennings
-
 At the Institute of Indology, a humble new addition makes all the difference
At the Institute of Indology, a humble new addition makes all the differenceContinuing the late Balkrishna V Doshi’s legacy, Sangath studio design a new take on the toilet in Gujarat
By Ellie Stathaki
-
 How Le Corbusier defined modernism
How Le Corbusier defined modernismLe Corbusier was not only one of 20th-century architecture's leading figures but also a defining father of modernism, as well as a polarising figure; here, we explore the life and work of an architect who was influential far beyond his field and time
By Ellie Stathaki
-
 Are Derwent London's new lounges the future of workspace?
Are Derwent London's new lounges the future of workspace?Property developer Derwent London’s new lounges – created for tenants of its offices – work harder to promote community and connection for their users
By Emily Wright
-
 A new concrete extension opens up this Stoke Newington house to its garden
A new concrete extension opens up this Stoke Newington house to its gardenArchitects Bindloss Dawes' concrete extension has brought a considered material palette to this elegant Victorian family house
By Jonathan Bell
-
 How to protect our modernist legacy
How to protect our modernist legacyWe explore the legacy of modernism as a series of midcentury gems thrive, keeping the vision alive and adapting to the future
By Ellie Stathaki
-
 A former garage is transformed into a compact but multifunctional space
A former garage is transformed into a compact but multifunctional spaceA multifunctional, compact house by Francesco Pierazzi is created through a unique spatial arrangement in the heart of the Surrey countryside
By Jonathan Bell