Luigi Rosselli’s Mount Minderoo House highlights the appeal of a New South Wales mountaintop
Born and raised in Milan in the 1960s and 70s, architect Luigi Rosselli spent the early years of his career studying in Switzerland and New York City. He opened his eponymous architectural firm in Sydney in 1984, bringing along a passion for midcentury Italian design informed by his upbringing. The firm’s first commission, the design of Canberra’s Parliament House, opened the floodgates to an influx of clients. At the turn of 2007 (W*95), Wallpaper* took to the New South Wales Southern Highlands to visit his design for a family home outside Mittagong inspired by the artist Andy Goldsworthy.
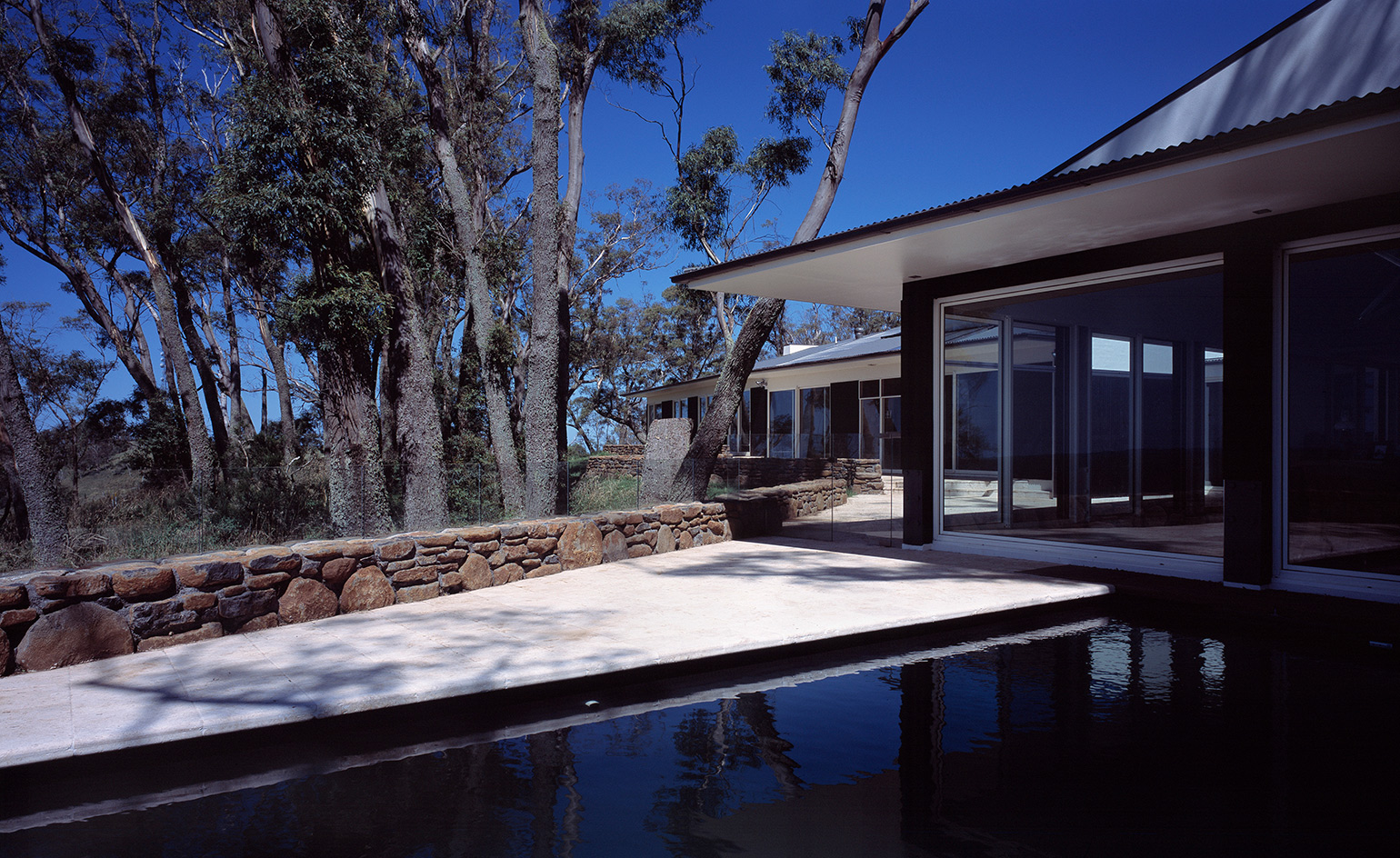
As a rule, local councils in Australia don’t condone the building of houses on mountaintops. Strong winds are a problem, plus, as architect Luigi Rosselli points out, if councils readily allowed it, ‘every hill could be crowned by a quite terrible-looking building.’
But when it came to Rosselli’s award-winning project, on a rural property outside Mittagong in the New South Wales Southern Highlands, the council actually suggested that a peak 800m above sea level would be the perfect place to build a family home.
‘There’s a grove of trees that rings the top of the mountain like the hair of a monk,’ explains Milan-born Rosselli, who has had a practice in Sydney for more than 20 years. ‘There’s a clear patch in the middle, so we placed the building just behind the tree line overlooking this fantastic view.’ The north-east-facing home, hidden from view behind the vegetation, takes in a vista that includes the family’s sweeping alpaca farm and a neighbouring national park.
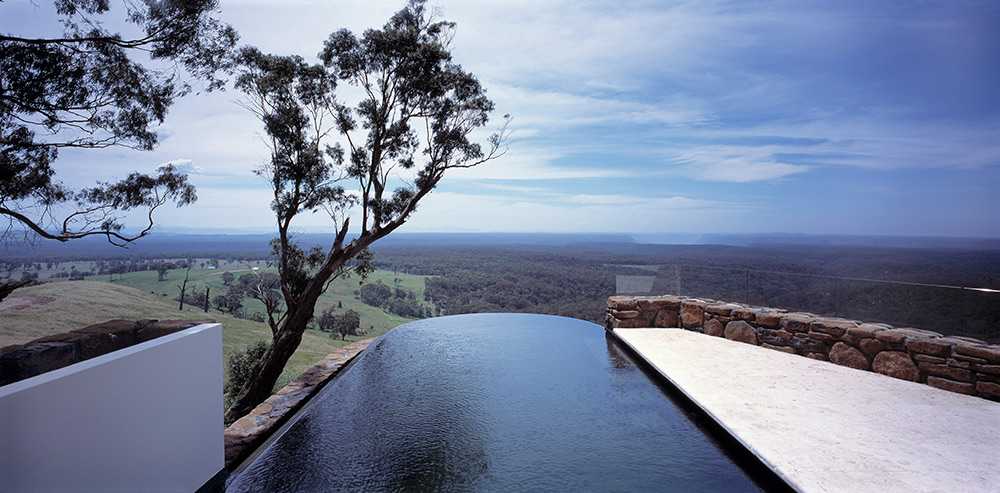
Outdoor views span across the family’s alpaca farm and a national park.
Among the primary concerns when designing what is now called the Mount Minderoo House was that the eucalyptus trees should not be damaged. As a result, the building is positioned to take advantage of natural clearings. A meandering stone wall, built from basalt collected on site, demarcates the outer edge of the house and its courtyards, forming finger-shaped terraces between the gaps in the grove.‘I showed the clients pictures of Andy Goldsworthy’s dry-stone walls that meander between trees,’ says Rosselli, referring to the artist’s work at the Storm King Art Center in New York State. ‘It’s quite similar to this concept, although my line is a bit more nervous.’
RELATED STORY
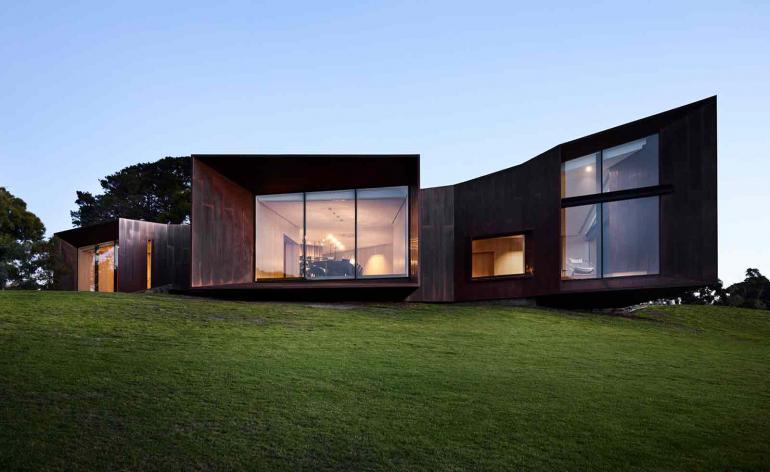
The house, built with traditional materials – timber framing, metal roofing, stone, rendering and concrete flooring – is, in effect, three rectangular structures (a living area, a main bedroom wing and a guest wing) that are slightly opened up, like a deck of cards fanned on a table. ‘The spaces between the buildings are little courtyards turned towards the sun,’ says Rosselli.
‘I find complexity has character, like in a person. A very linear person can be boring – what we find interesting is richness of character’ – Luigi Rosselli
To protect against the wind, dense landscaping was planted along the south-west face of the house, and the roof was built to resemble a wave in a style reminiscent of some of Alvar Aalto’s work for the Finnish forestry company Enso-Gutzeit. Wind is directed over the top of the building, then filtered off so that it sweeps over the courtyards on the north-east side, offering these areas protection.
Using the natural lines of the stone wall, a long lap pool was created to run right up to the glass wall of the living area. Black tiles line its interior. ‘When the water is still, that dark surface acts like a mirror,’ says Rosselli. ‘I think it’s because the building is quite complex. I find complexity has character, like in a person. A very linear person can be boring – what we find interesting is richness of character.’ §
A version of this story originally featured in the January 2007 issue of Wallpaper* (W*95)
INFORMATION
For more information, visit the Luigi Rosselli Architects website
Wallpaper* Newsletter
Receive our daily digest of inspiration, escapism and design stories from around the world direct to your inbox.
-
 All-In is the Paris-based label making full-force fashion for main character dressing
All-In is the Paris-based label making full-force fashion for main character dressingPart of our monthly Uprising series, Wallpaper* meets Benjamin Barron and Bror August Vestbø of All-In, the LVMH Prize-nominated label which bases its collections on a riotous cast of characters – real and imagined
By Orla Brennan
-
 Maserati joins forces with Giorgetti for a turbo-charged relationship
Maserati joins forces with Giorgetti for a turbo-charged relationshipAnnouncing their marriage during Milan Design Week, the brands unveiled a collection, a car and a long term commitment
By Hugo Macdonald
-
 Through an innovative new training program, Poltrona Frau aims to safeguard Italian craft
Through an innovative new training program, Poltrona Frau aims to safeguard Italian craftThe heritage furniture manufacturer is training a new generation of leather artisans
By Cristina Kiran Piotti
-
 Australian bathhouse ‘About Time’ bridges softness and brutalism
Australian bathhouse ‘About Time’ bridges softness and brutalism‘About Time’, an Australian bathhouse designed by Goss Studio, balances brutalist architecture and the softness of natural patina in a Japanese-inspired wellness hub
By Ellie Stathaki
-
 2026 Olympic and Paralympic Torches: in Carlo Ratti's minimalism ‘the flame is the protagonist’
2026 Olympic and Paralympic Torches: in Carlo Ratti's minimalism ‘the flame is the protagonist’The 2026 Olympic and Paralympic Torches for the upcoming Milano Cortina Games have been revealed, designed by architect Carlo Ratti to highlight the Olympic flame
By Ellie Stathaki
-
 The humble glass block shines brightly again in this Melbourne apartment building
The humble glass block shines brightly again in this Melbourne apartment buildingThanks to its striking glass block panels, Splinter Society’s Newburgh Light House in Melbourne turns into a beacon of light at night
By Léa Teuscher
-
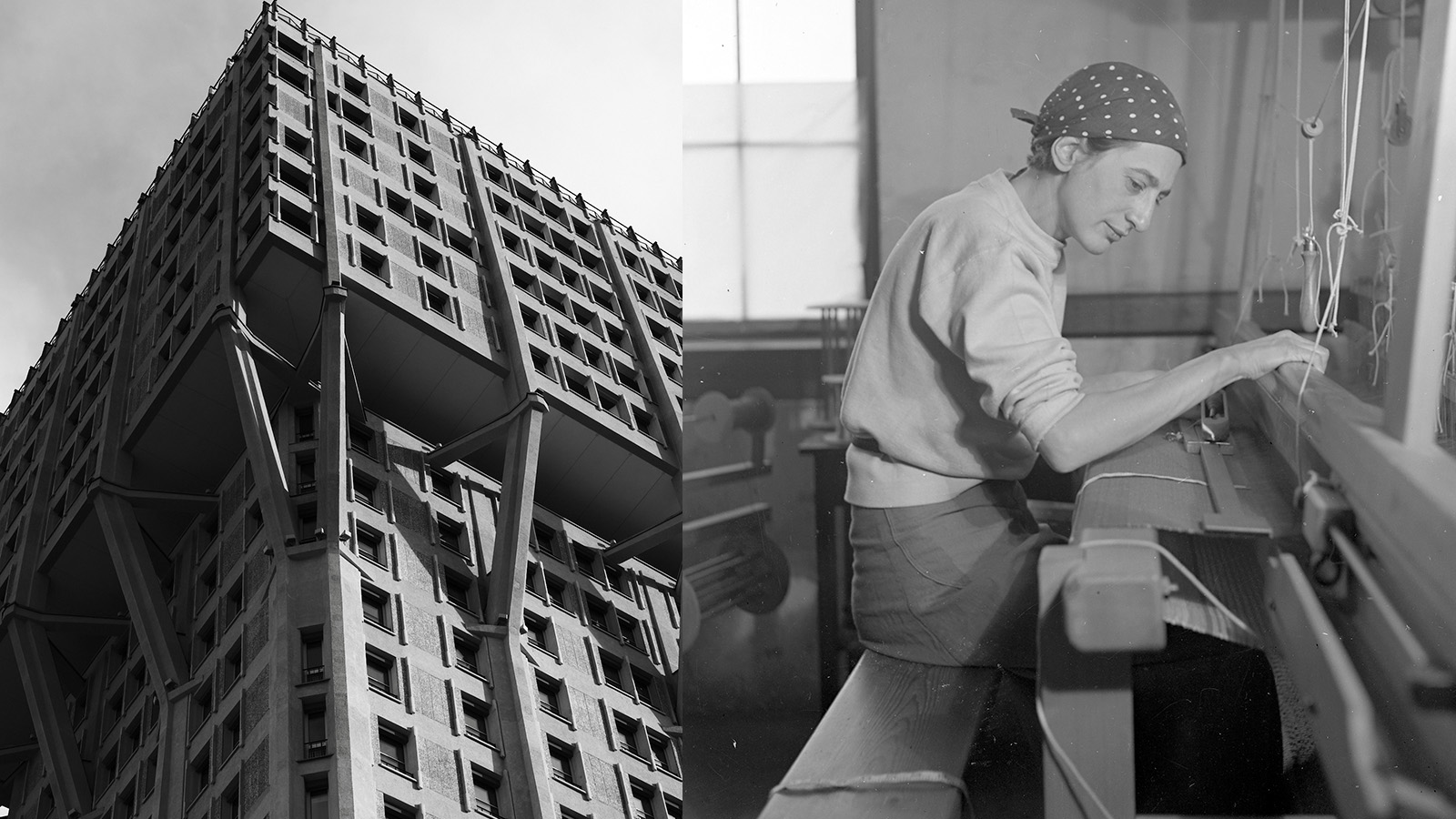 Anni Albers' weaving magic offers a delightful 2-in-1 modernist showcase in Milan
Anni Albers' weaving magic offers a delightful 2-in-1 modernist showcase in MilanA Milan Design Week showcase of Anni Albers’ weaving work, brought to life by Dedar with the Josef & Anni Albers Foundation, brings visitors to modernist icon, the BBPR-designed Torre Velasca
By Ellie Stathaki
-
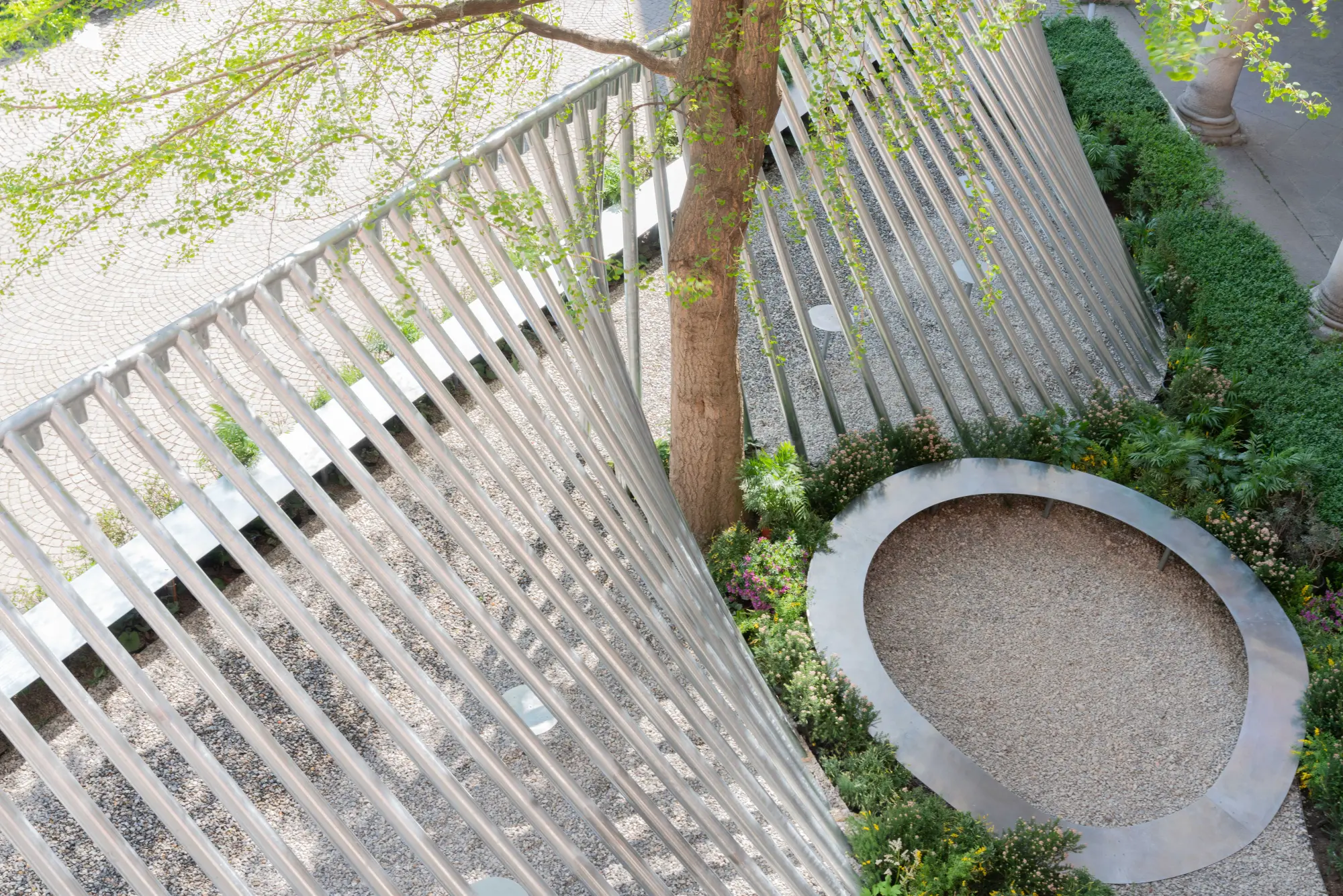 Milan Design Week: ‘A Beat of Water’ highlights the power of the precious natural resource
Milan Design Week: ‘A Beat of Water’ highlights the power of the precious natural resource‘A Beat of Water’ by BIG - Bjarke Ingels Group and Roca zooms in on water and its power – from natural element to valuable resource, touching on sustainability and consumption
By Ellie Stathaki
-
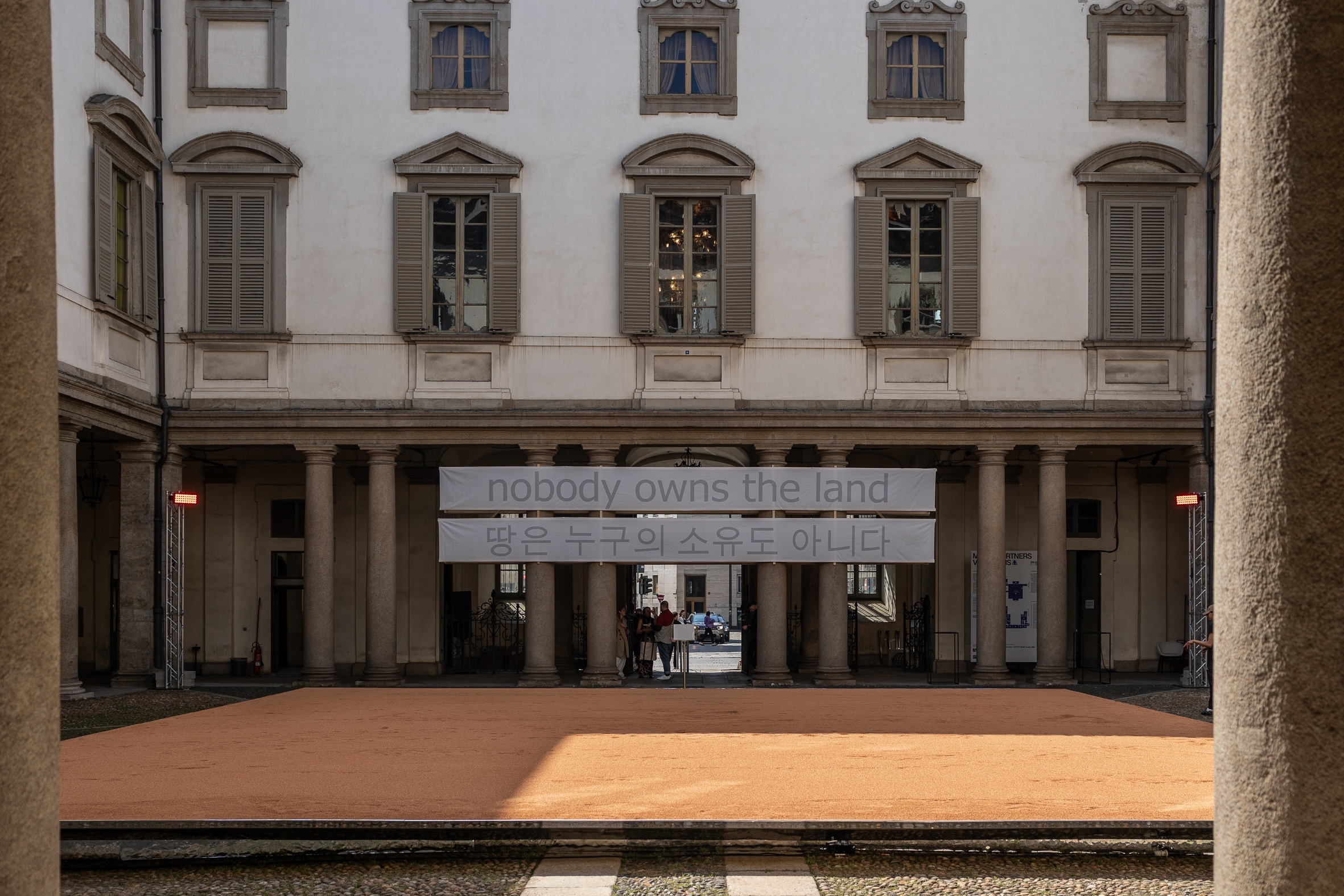 This Milan Design Week installation invites you to tread barefoot inside a palazzo
This Milan Design Week installation invites you to tread barefoot inside a palazzoAt Palazzo Litta, Moscapartners and Byoung Cho launch a contemplative installation on the theme of migration
By Ellie Stathaki
-
 The upcoming Zaha Hadid Architects projects set to transform the horizon
The upcoming Zaha Hadid Architects projects set to transform the horizonA peek at Zaha Hadid Architects’ future projects, which will comprise some of the most innovative and intriguing structures in the world
By Anna Solomon
-
 A contemporary retreat hiding in plain sight in Sydney
A contemporary retreat hiding in plain sight in SydneyThis contemporary retreat is set behind an unassuming neo-Georgian façade in the heart of Sydney’s Woollahra Village; a serene home designed by Australian practice Tobias Partners
By Léa Teuscher