Statement stairs twist through Luigi Rosselli’s 1920s villa renovation in Sydney
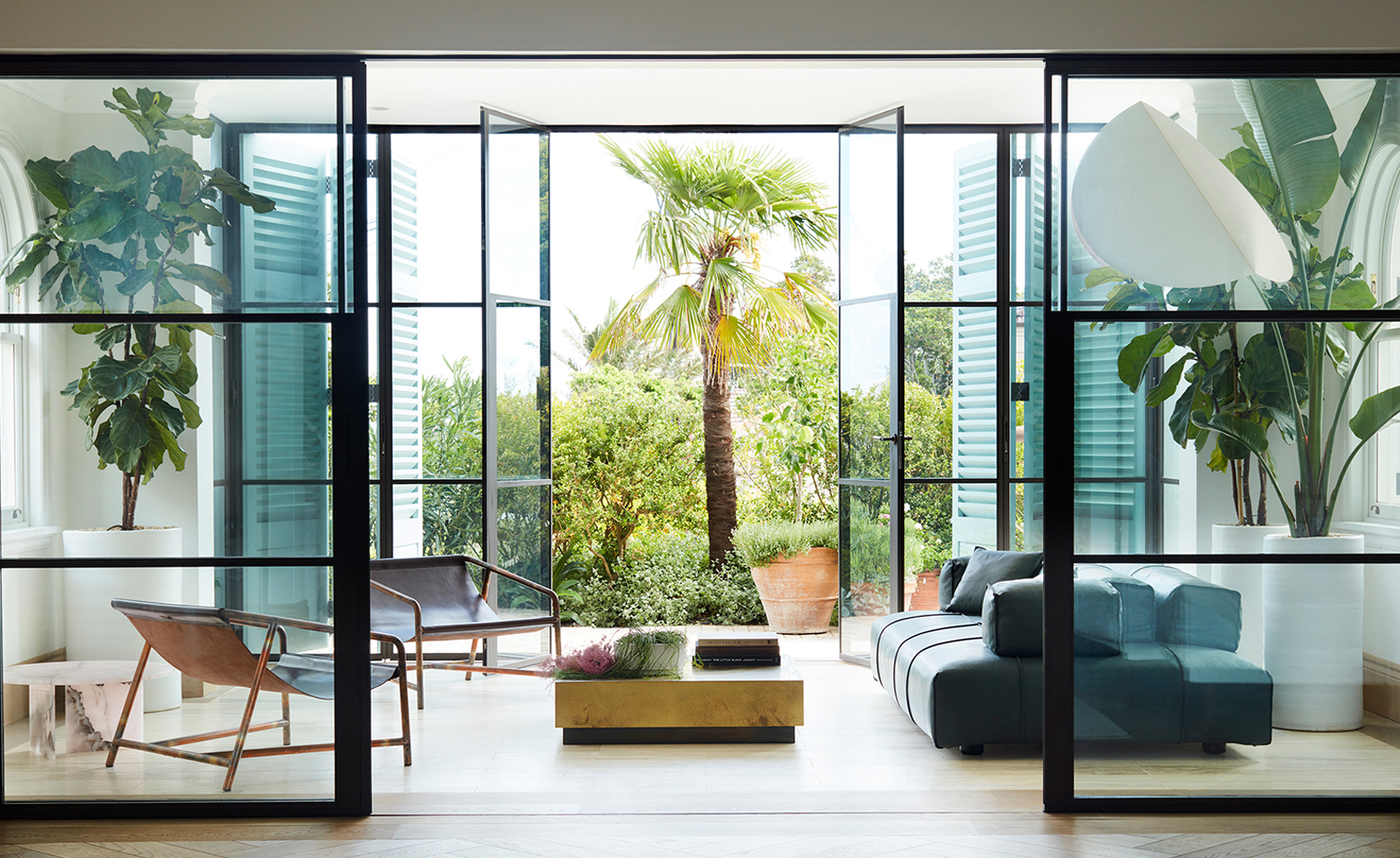
Stepping inside this house renovation by Luigi Rosselli Architects in Sydney is a bit like a time-travel forwards. While the architects preserved the 1920s house, worthy of a Great Gatsby style party with its charming classical facade and surrounding garden, inside there is a clear departure to 21st-century elegance with an impressive new staircase, and materials including brass metalwork and bronze finishes.
While the house – which sits pretty beneath the canopy of a 100-year-old Pepper tree at the summit of Bellevue Hill, Sydney's very own West Egg – wasn’t listed, the architects were aware of its architectural contribution and wanted to tread carefully with the renovation. The villa belongs to a movement of Mediterranean-inspired classicist villas that were designed in the 1920s in rebellion to the functionalist, modern movement sweeping Europe.
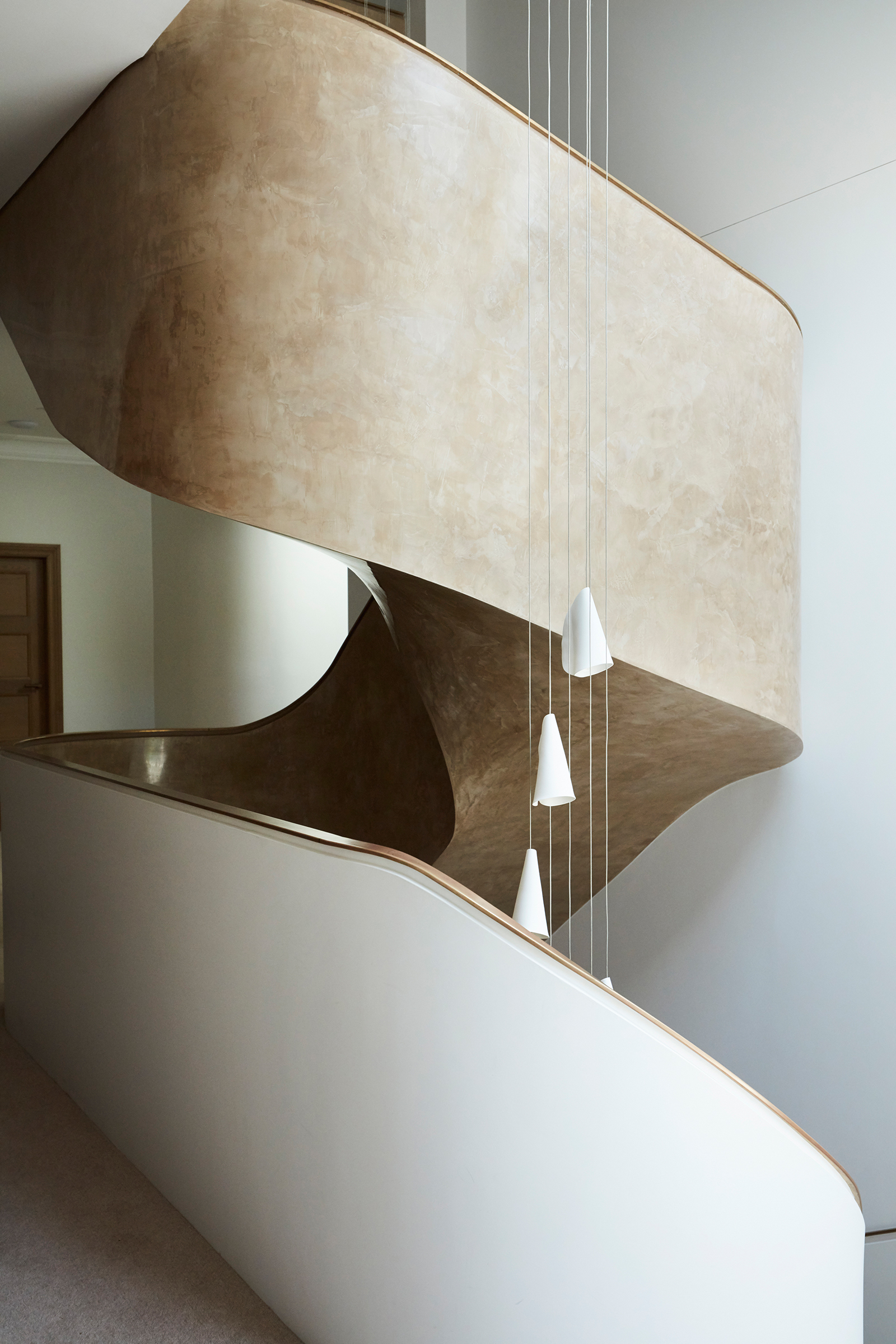
Architect Luigi Rosselli observed the merits of the property’s grand loggia and portico, its fireplaces and large rooms, yet there were some enhancements necessary for contemporary living. He opened up the plan to create more flow through the rooms, and added a new basement garage, an attic room and a swimming pool. Existing timber framed windows were replaced with larger steel framed windows that open up wider views of the garden (newly designed by landscape architect Myles Baldwin).
RELATED STORY
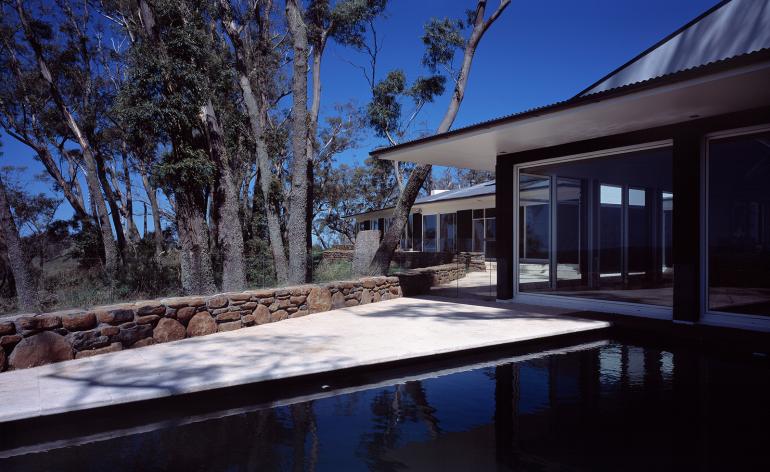
A new statement staircase marks the ‘rebirth’ of the house – the architects describe it as a ‘suspended sculptural ribbon’ that twists through the villa’s heart. Entirely detached from the stairwell, the staircase was an element that delighted the clients with its technical and artistic feat, so much so that Rosselli had to demonstrate its strength by jumping up and down on the treads.
Interior designer Romaine Alwill was behind the architectural finishes inside that confirm the new design’s signature elegance, complementing the existing classicism. Dense, heavy and rich materials such as stucco lucido (polished plaster), brass metalwork, solid timber panelling, resin-based wall claddings and bronze finishes on the cabinets create the same sense of refinement that the original villa exuded.
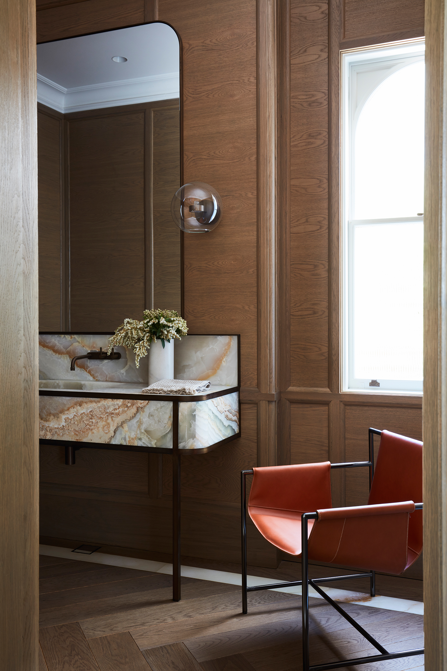
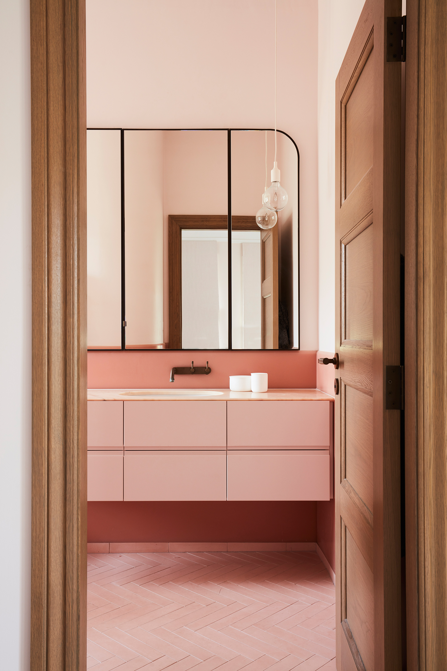
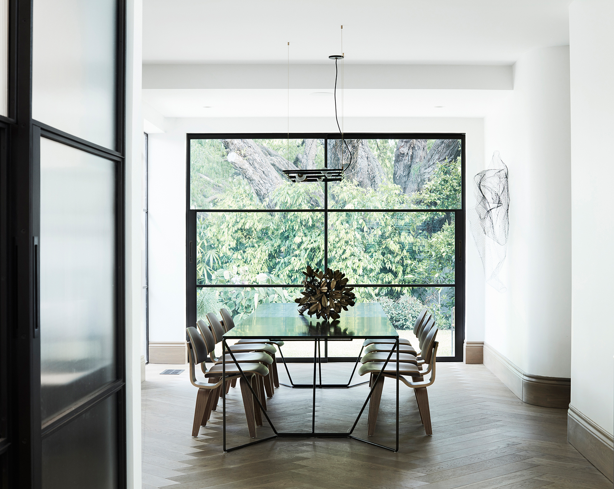
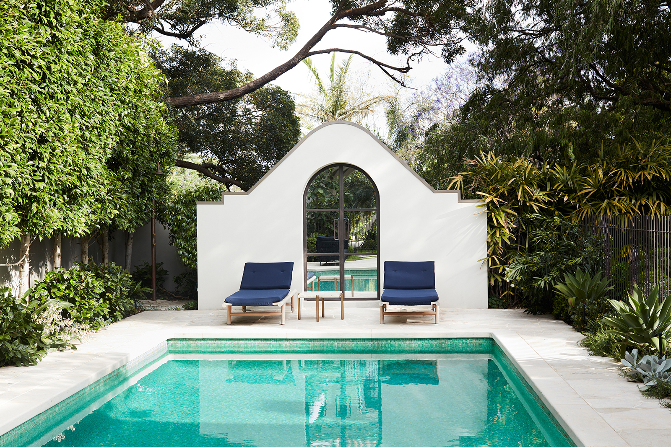
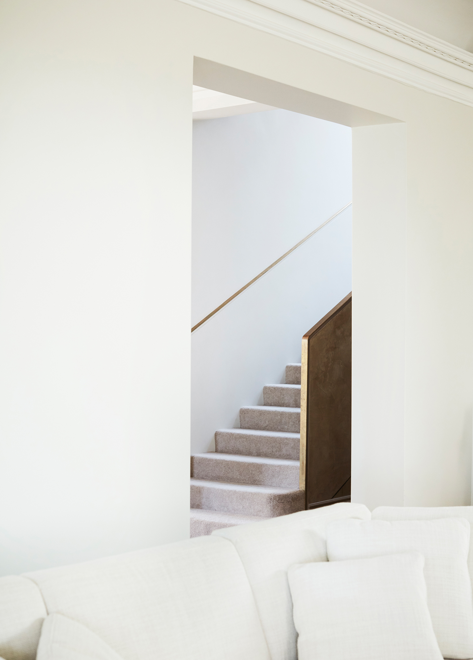
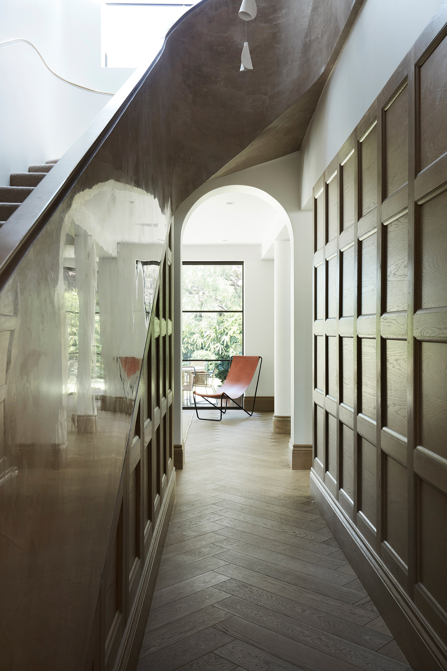
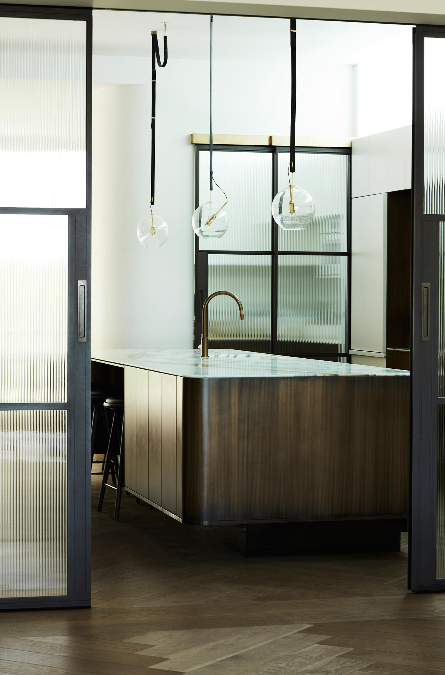
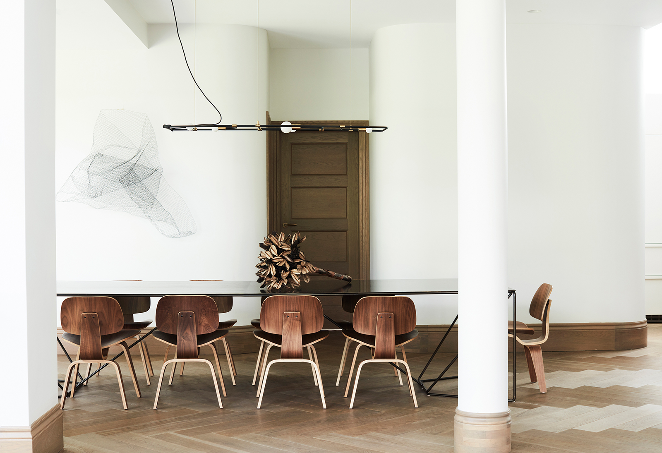
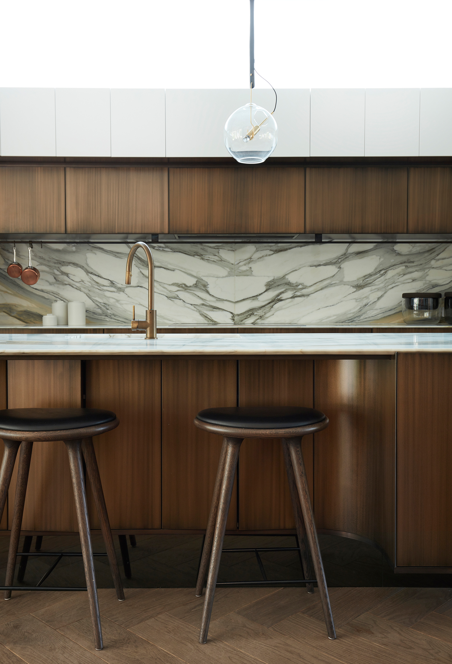
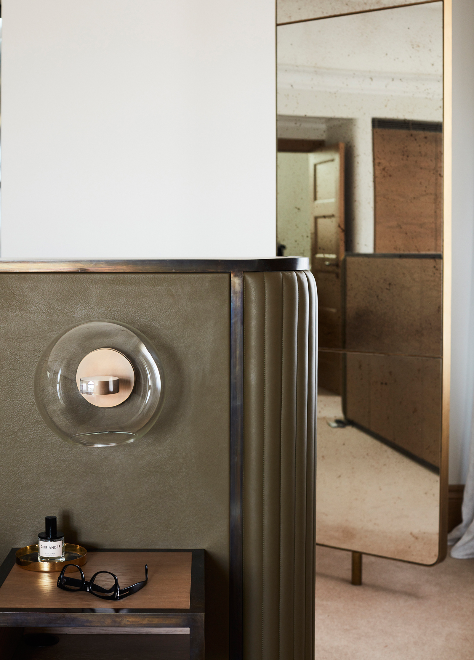
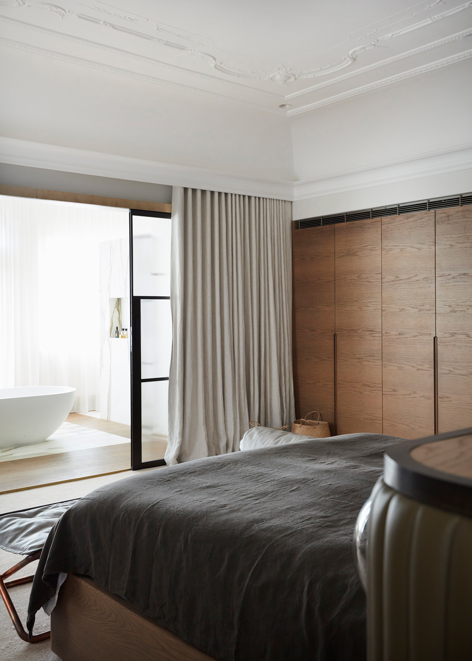
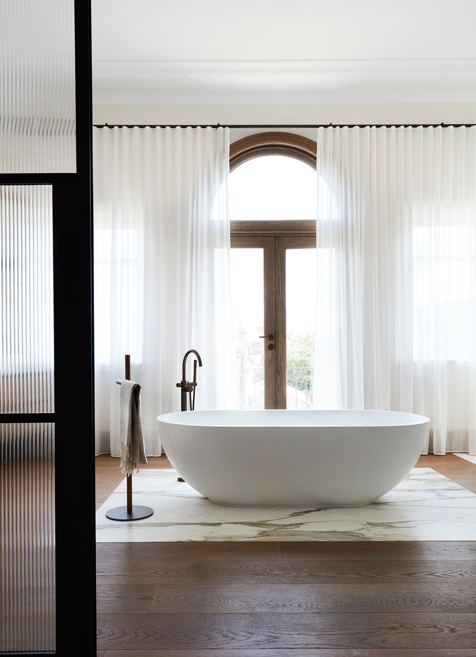
INFORMATION
luigirosselli.com
Wallpaper* Newsletter
Receive our daily digest of inspiration, escapism and design stories from around the world direct to your inbox.
Harriet Thorpe is a writer, journalist and editor covering architecture, design and culture, with particular interest in sustainability, 20th-century architecture and community. After studying History of Art at the School of Oriental and African Studies (SOAS) and Journalism at City University in London, she developed her interest in architecture working at Wallpaper* magazine and today contributes to Wallpaper*, The World of Interiors and Icon magazine, amongst other titles. She is author of The Sustainable City (2022, Hoxton Mini Press), a book about sustainable architecture in London, and the Modern Cambridge Map (2023, Blue Crow Media), a map of 20th-century architecture in Cambridge, the city where she grew up.
-
 A Xingfa cement factory’s reimagining breathes new life into an abandoned industrial site
A Xingfa cement factory’s reimagining breathes new life into an abandoned industrial siteWe tour the Xingfa cement factory in China, where a redesign by landscape specialist SWA Group completely transforms an old industrial site into a lush park
By Daven Wu
-
 Put these emerging artists on your radar
Put these emerging artists on your radarThis crop of six new talents is poised to shake up the art world. Get to know them now
By Tianna Williams
-
 Dining at Pyrá feels like a Mediterranean kiss on both cheeks
Dining at Pyrá feels like a Mediterranean kiss on both cheeksDesigned by House of Dré, this Lonsdale Road addition dishes up an enticing fusion of Greek and Spanish cooking
By Sofia de la Cruz
-
 The humble glass block shines brightly again in this Melbourne apartment building
The humble glass block shines brightly again in this Melbourne apartment buildingThanks to its striking glass block panels, Splinter Society’s Newburgh Light House in Melbourne turns into a beacon of light at night
By Léa Teuscher
-
 A contemporary retreat hiding in plain sight in Sydney
A contemporary retreat hiding in plain sight in SydneyThis contemporary retreat is set behind an unassuming neo-Georgian façade in the heart of Sydney’s Woollahra Village; a serene home designed by Australian practice Tobias Partners
By Léa Teuscher
-
 Join our world tour of contemporary homes across five continents
Join our world tour of contemporary homes across five continentsWe take a world tour of contemporary homes, exploring case studies of how we live; we make five stops across five continents
By Ellie Stathaki
-
 Who wouldn't want to live in this 'treehouse' in Byron Bay?
Who wouldn't want to live in this 'treehouse' in Byron Bay?A 1980s ‘treehouse’, on the edge of a national park in Byron Bay, is powered by the sun, architectural provenance and a sense of community
By Carli Philips
-
 A modernist Melbourne house gets a contemporary makeover
A modernist Melbourne house gets a contemporary makeoverSilhouette House, a modernist Melbourne house, gets a contemporary makeover by architects Powell & Glenn
By Ellie Stathaki
-
 A suburban house is expanded into two striking interconnected dwellings
A suburban house is expanded into two striking interconnected dwellingsJustin Mallia’s suburban house, a residential puzzle box in Melbourne’s Clifton Hill, interlocks old and new to enhance light, space and efficiency
By Jonathan Bell
-
 Palm Beach Tree House overhauls a cottage in Sydney’s Northern Beaches into a treetop retreat
Palm Beach Tree House overhauls a cottage in Sydney’s Northern Beaches into a treetop retreatSet above the surf, Palm Beach Tree House by Richard Coles Architecture sits in a desirable Northern Beaches suburb, creating a refined home in verdant surroundings
By Jonathan Bell
-
 Year in review: the top 12 houses of 2024, picked by architecture director Ellie Stathaki
Year in review: the top 12 houses of 2024, picked by architecture director Ellie StathakiThe top 12 houses of 2024 comprise our finest and most read residential posts of the year, compiled by Wallpaper* architecture & environment director Ellie Stathaki
By Ellie Stathaki