La Cuadra: Luis Barragán’s Mexico modernist icon enters a new chapter
La Cuadra San Cristóbal by Luis Barragán is reborn through a Fundación Fernando Romero initiative in Mexico City; we meet with the foundation's founder, architect and design curator Fernando Romero to discuss the plans
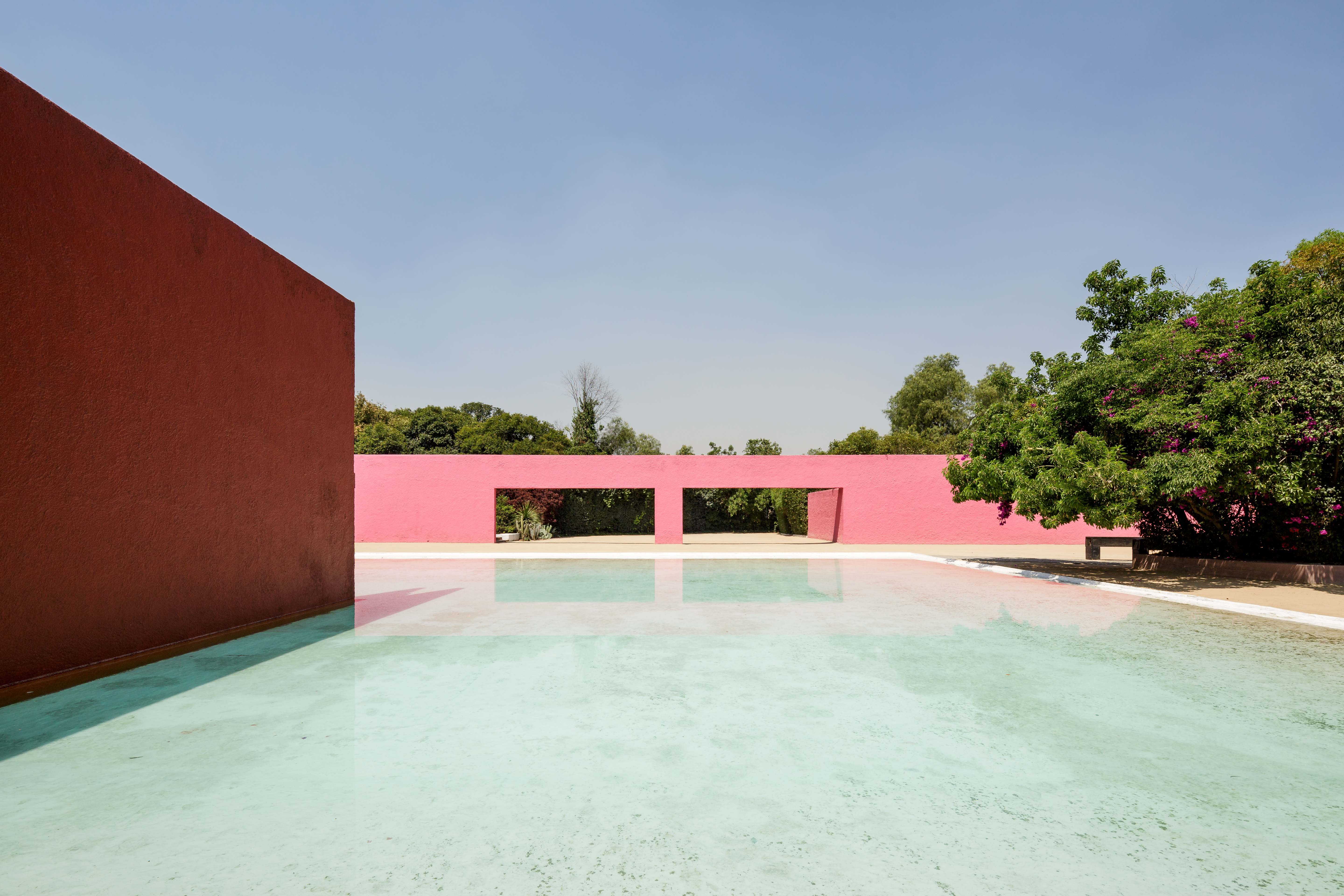
Ellie Stathaki
Architect Fernando Romero has been shaping the future of Latin American architecture for two decades. His namesake firm (formerly FR-EE) and London-based Foster + Partners worked on a design for the New International Airport Mexico City; he crafted a gilded vision of Bitcoin City for the president of El Salvador; and he designed Museo Soumaya – the gleaming, dramatic museum named for both his wife and mother-in-law at the time, and commissioned by billionaire businessman Carlos Slim. These days, however, he’s looking at the past, to Luis Barragán’s iconic and chromatic Cuadra San Cristóbal.
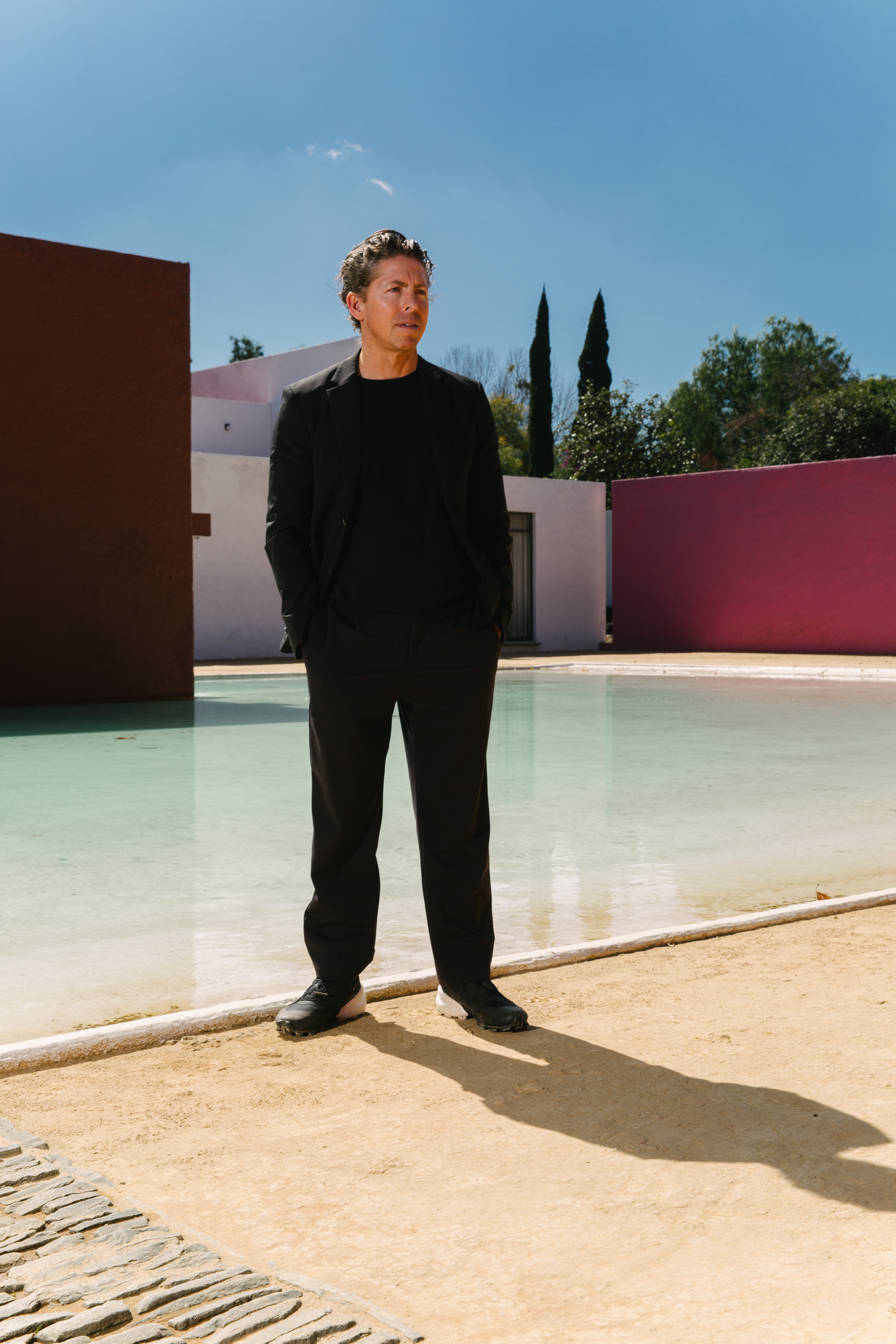
Fernando Romero at La Cuadra
La Cuadra San Cristóbal: the past, present and future of a Luis Barragán-designed icon
His fascination with the equestrian estate northeast of Mexico City isn’t nostalgic. Romero has a keen interest in how Mexican modernist architecture might be preserved and made relevant for generations to come. He has plans to transform Barragán’s masterpiece into a cultural resource for art and architecture, open to the public, through his non-profit organisation, Fundación Fernando Romero.
Romero is part of a post-OMA generation of international designers who cut their teeth under the tutelage of Rem Koolhaas. His studio uses advanced computational software to create wildly sculptural forms that would have mystified Barragán, whose own architecture relies on an alchemy of saturated colour and light. And yet, at 54, Romero is old enough to have lived through the later part of Mexico’s modern heyday. His affection for the period shows in his choice of office space, a midcentury residence next door to Casa Luis Barragán, the architect’s home and studio built in 1948 – and a Unesco World Heritage site.
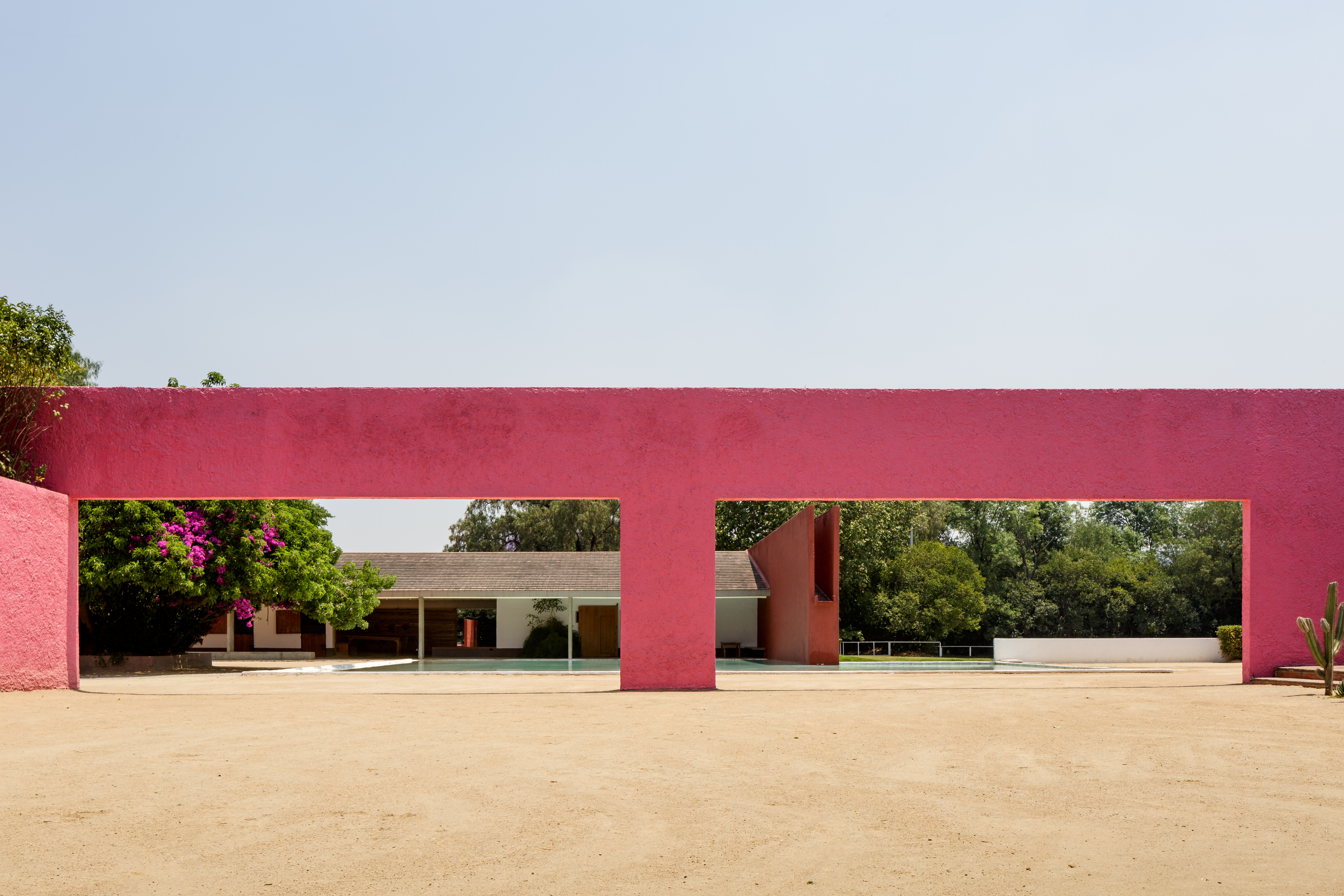
‘I was just a kid, but a half century ago we were able to walk in the street with no security, no traffic. And today, that’s not the case in Mexico,’ says Romero. ‘We are living in very complex times, full of contrasts, full of contradictions, full of problems and challenges.’ For him, an interest in modernism is an affirmation of that earlier moment. ‘I feel almost a responsibility to try to save La Cuadra and to share with the world the work of a master of architecture.’
In Mexico, most preservation efforts are focused on archaeological sites and Spanish Colonial buildings, however many of the country’s 20th-century great works of architecture are of an age where they will need conservation, care, and a legacy plan in order to ensure they remain intact. Moreover, the earthquakes in 2017 and 2022 damaged numerous structures in Mexico. Some were demolished, some retrofitted, and for others, their fates remain uncertain. In this context, Romero’s enthusiasm to protect Barragán’s work is timely and necessary.

Romero’s own 1955 home is by architect Francisco Artigas. Artigas worked in LA-architect Richard Neutra’s office, his design of a glassy L-shaped structure wrapped around a courtyard reflecting pool epitomises the effortless flow of inside and outside common to California and Mexican modernism. Models of FR-EE’s designs fill the ground floor, including a half-dozen dedicated to schemes for the forthcoming campus at La Cuadra.
Barragán built the estate between 1966 and 1968 for the Egerström family, after having met Swedish businessman Folke Egerström at the nearby riding club. The architect and his client were both equestrians and the property reflects their horsey passion. At more than seven acres, the enclave includes the residence, horse stables, and the famous horse pool with its pink, trough-like fountain. The rest is landscape.
Receive our daily digest of inspiration, escapism and design stories from around the world direct to your inbox.
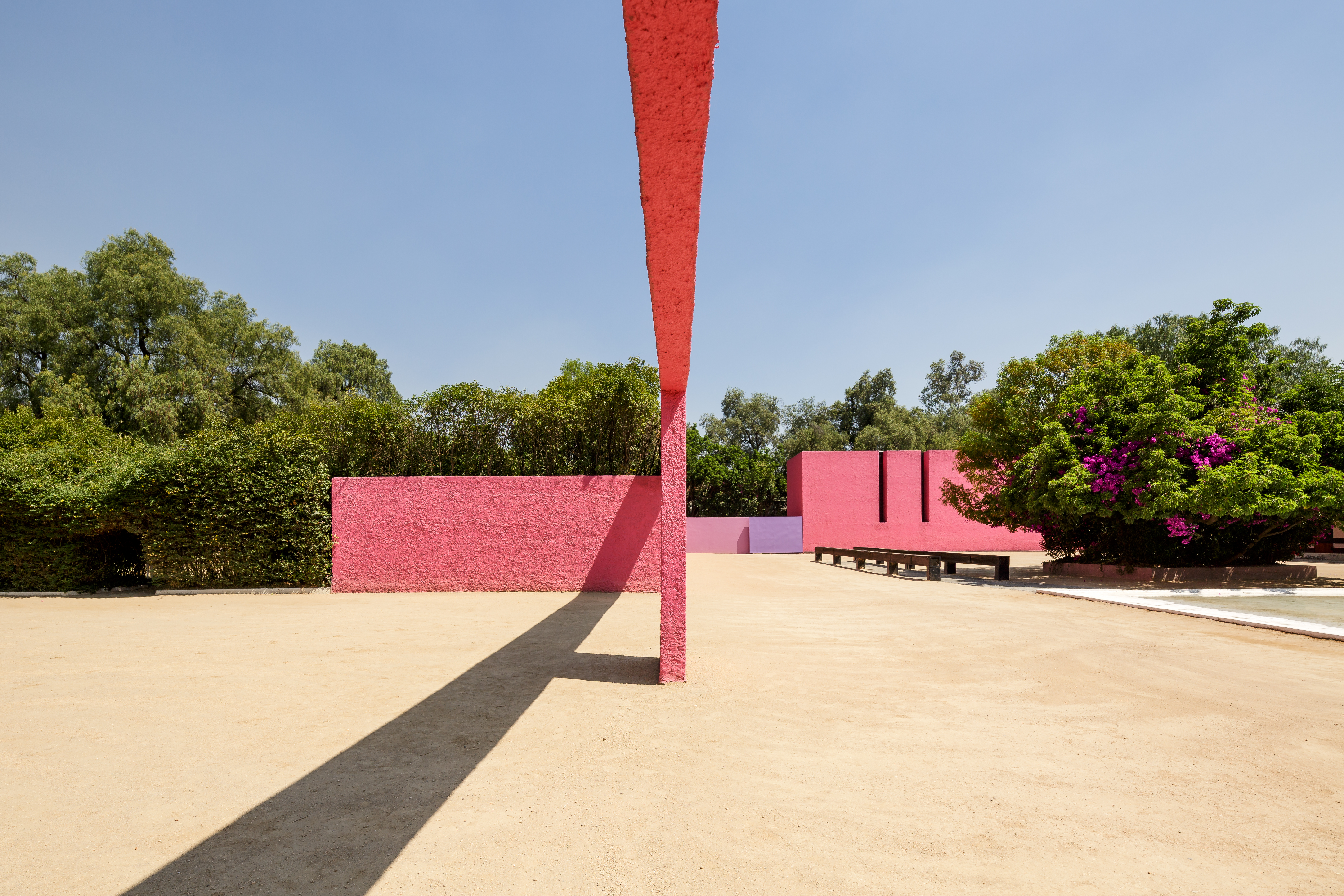
At one time this area was rural. Barragán developed two subdivisions, Los Clubes and Las Arboledas, as enclaves that integrated manmade and natural environments. Today, La Cuadra is an island of green surrounded by dense, suburban housing.
Romero began discussions with its owner a few years back, wanting to transform the home into a house museum to avoid developers acquiring the property. As such, he tasked himself with a rescue mission to maintain Barragan’s late work. The plan is for the compound to protect the architectural masterpiece while transforming it into a hub for creativity. Plans are for the site to fully open to visitors in October 2025, although a lucky few who are in town for Zona Maco 2025 can catch an early preview as the space will play host to an artist experience with Marina Abramović from 5-9 February 2025.
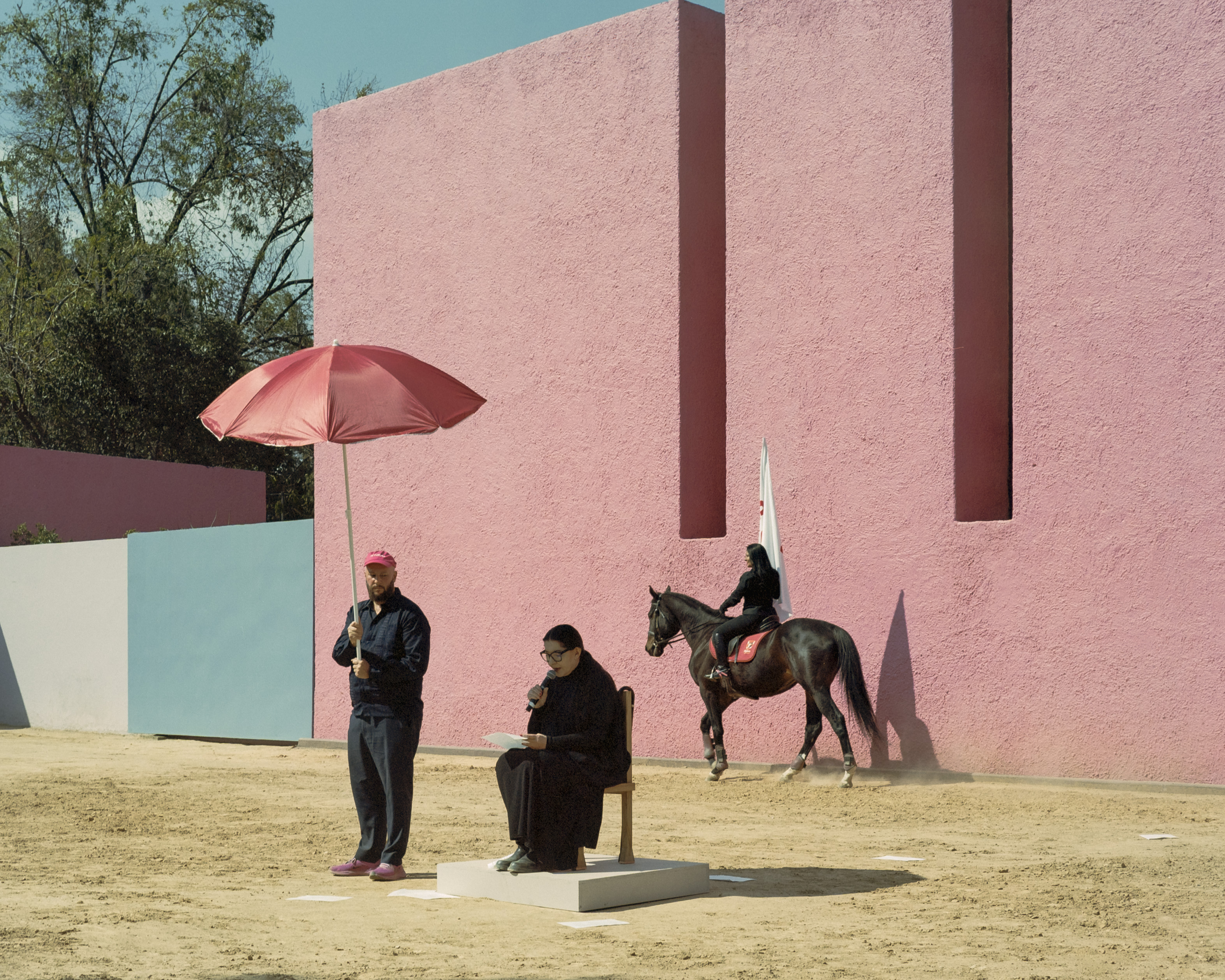
Marina Abramović intervention at La Cuadra
Design studio Pentagram developed a brand identity for Cuadra that does justice to Barragán's legacy. The design centres around a typeface drawn from the ironwork letters that grace the building’s exterior wall and incorporates a colour scheme of Mexican pink, mid-pink, light pink and black.
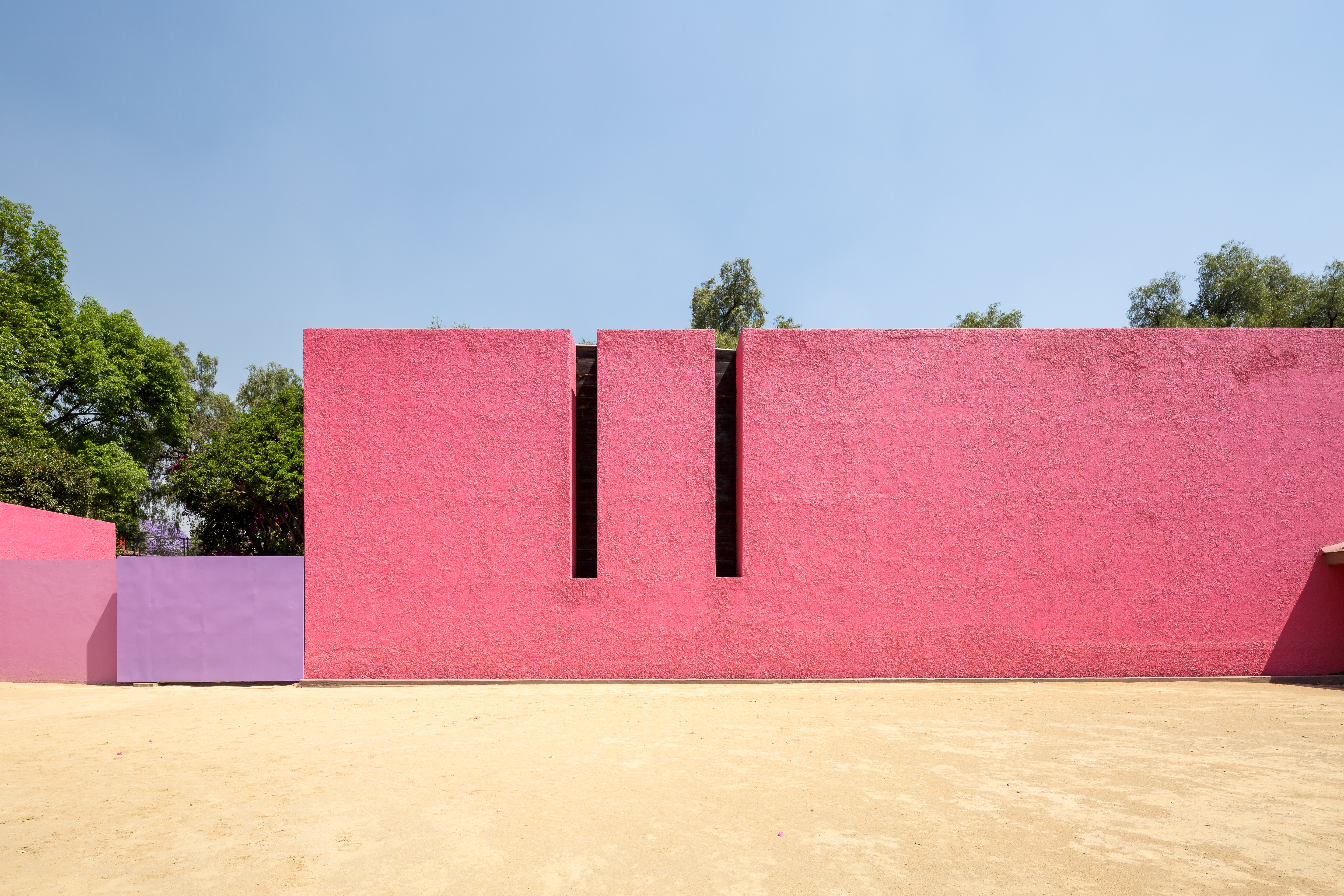
Eventually, over a projected ten-year period of development, the campus will include a permanent exhibition dedicated to the life and work of Luis Barragán, an artist residency programme, a gallery dedicated to the display of the Archivo Collection of design objects, additional galleries, a series of temporary, site-specific installations, a podcast production studio, a library, a multi-purpose event venue, and a gift shop and a coffee shop.
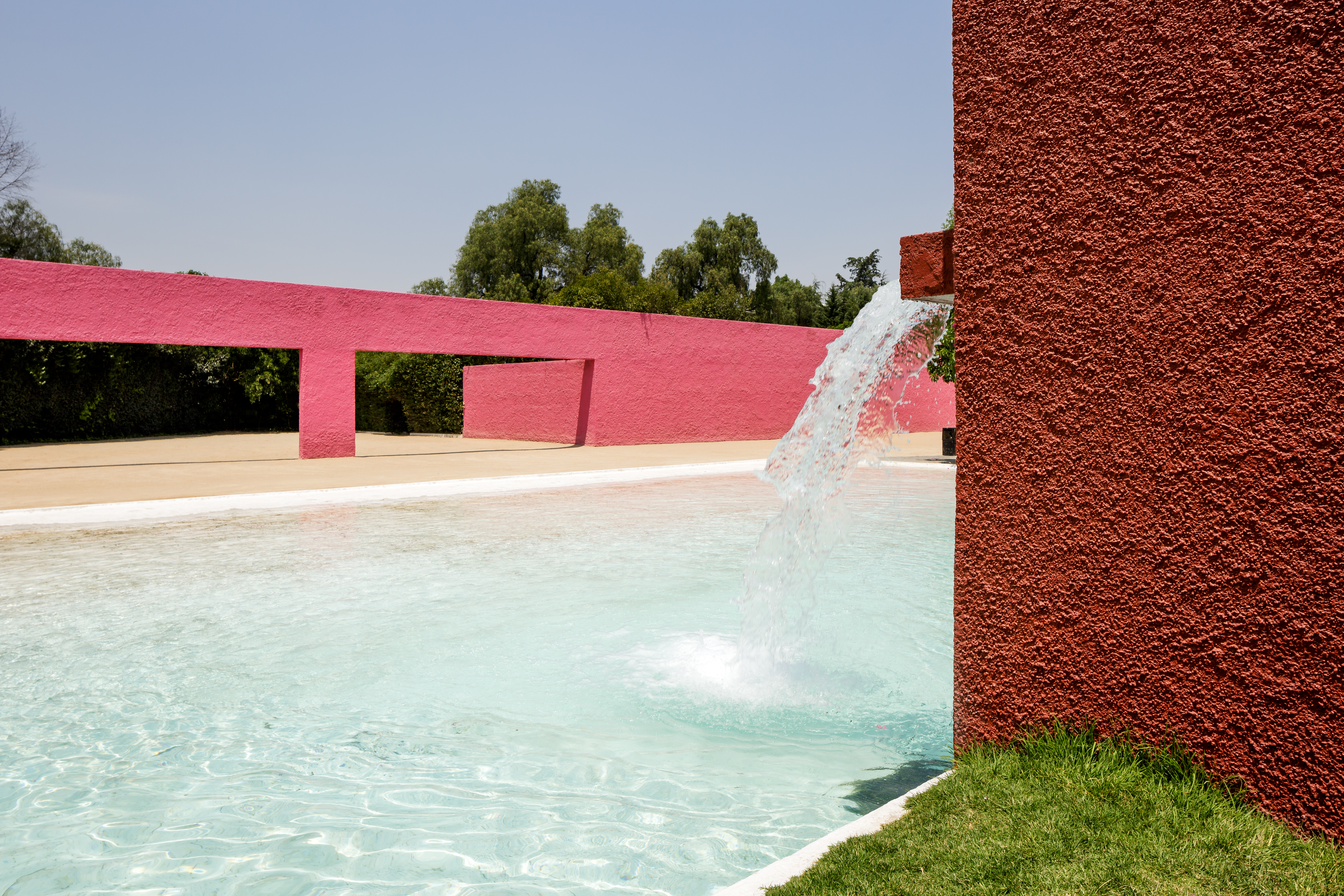
The first phase, upon the official opening in autumn, will see the launch of the permanent exhibition on Barragán, curated by Jorge Covarrubias. A series of additional spaces and pavilions by internationally acclaimed architects – including a timber pavilion designed by Kengo Kuma – will follow. As part of Phase 2 of the master plan, Romero is in discussions with Tadao Ando, Bjarke Ingels and 2025 RIBA Gold Medal winners SANAA. It is early days but there is high ambition for this to develop into a multi-layered cultural campus – watch this space.
Mimi Zeiger is a Los Angeles-based critic, editor, and curator, holding a Master of Architecture degree from SCI-Arc and a Bachelor of Architecture degree from Cornell University. She was co-curator of the U.S. Pavilion for the 2018 Venice Architecture Biennale, and she has written for the New York Times, the Los Angeles Times, Architectural Review, Metropolis, and Architect. Mimi is the 2015 recipient of the Bradford Williams Medal for excellence in writing about landscape architecture. She has also authored New Museums, Tiny Houses, Micro Green: Tiny Houses in Nature, and Tiny Houses in the City. In 1997, Zeiger founded loud paper, an influential zine and digital publication dedicated to increasing the volume of architectural discourse. She is visiting faculty at the Southern California Institute of Architecture (SCI-Arc) and teaches in the Media Design Practices MFA program at Art Center College of Design. She was co-president of the Los Angeles Forum for Architecture and Urban Design and taught at the School of Visual Art, Art Center, Parsons New School of Design, and the California College of the Arts (CCA).
-
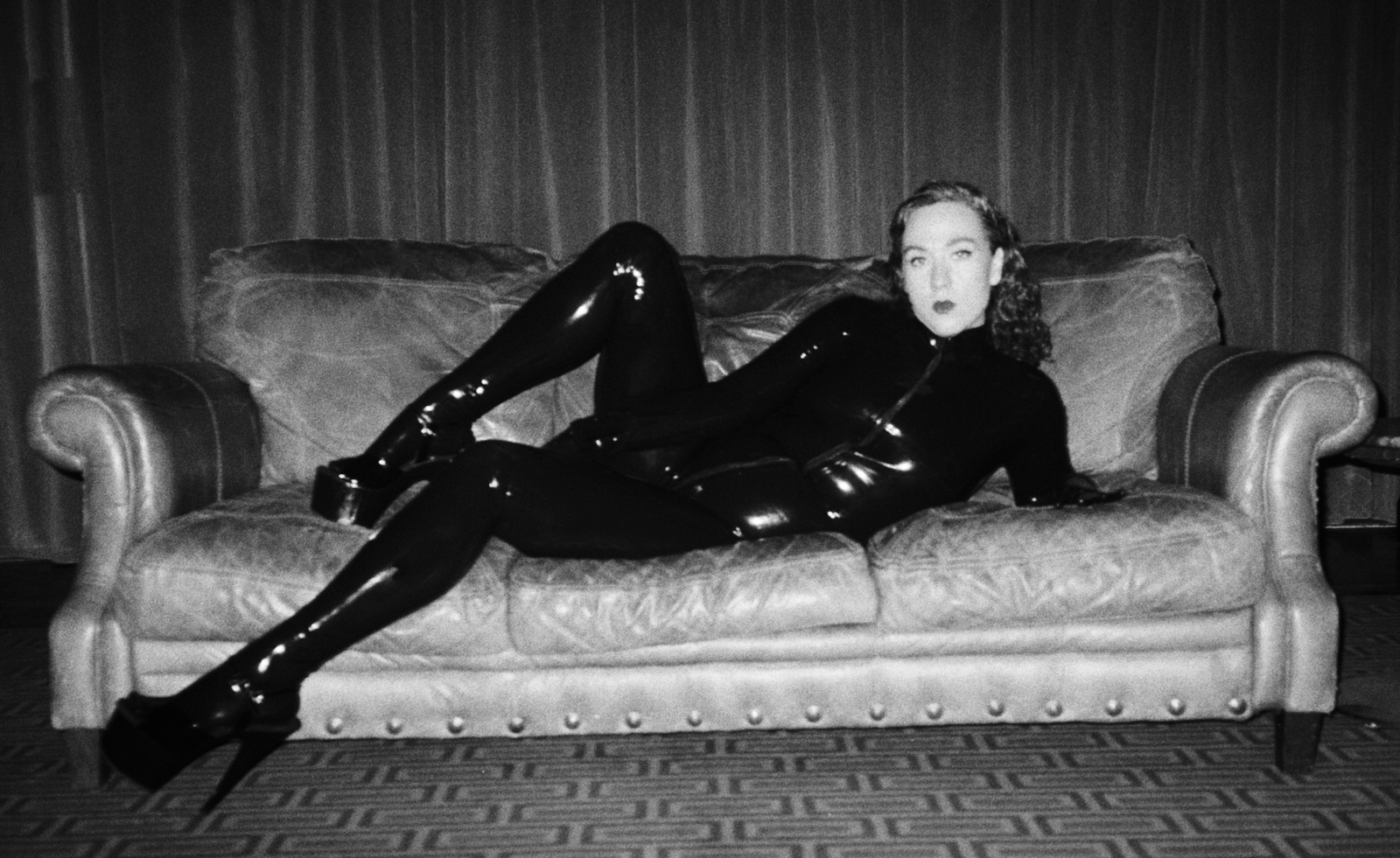 We are all fetishists, says Anastasia Fedorova in her new book, which takes a deep dive into kink
We are all fetishists, says Anastasia Fedorova in her new book, which takes a deep dive into kinkIn ‘Second Skin’, writer and curator Fedorova takes a tour through the materials, objects and power dynamics we have fetishised
-
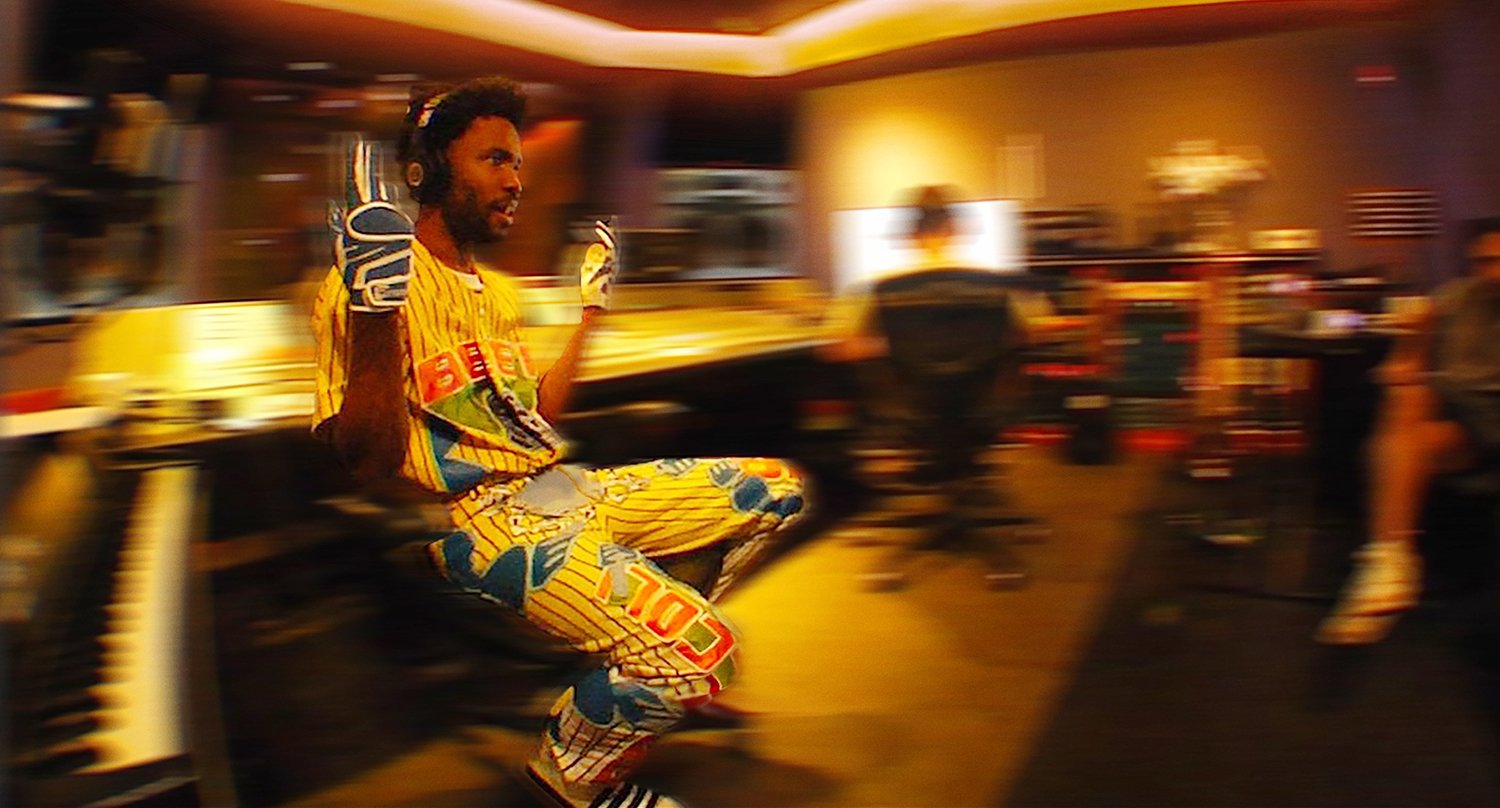 Frank Ocean’s Homer brings its luxury jewellery and accessories to new stores in London and Los Angeles
Frank Ocean’s Homer brings its luxury jewellery and accessories to new stores in London and Los AngelesHomer is growing, with a London outpost set to appear in jewellery district Hatton Garden
-
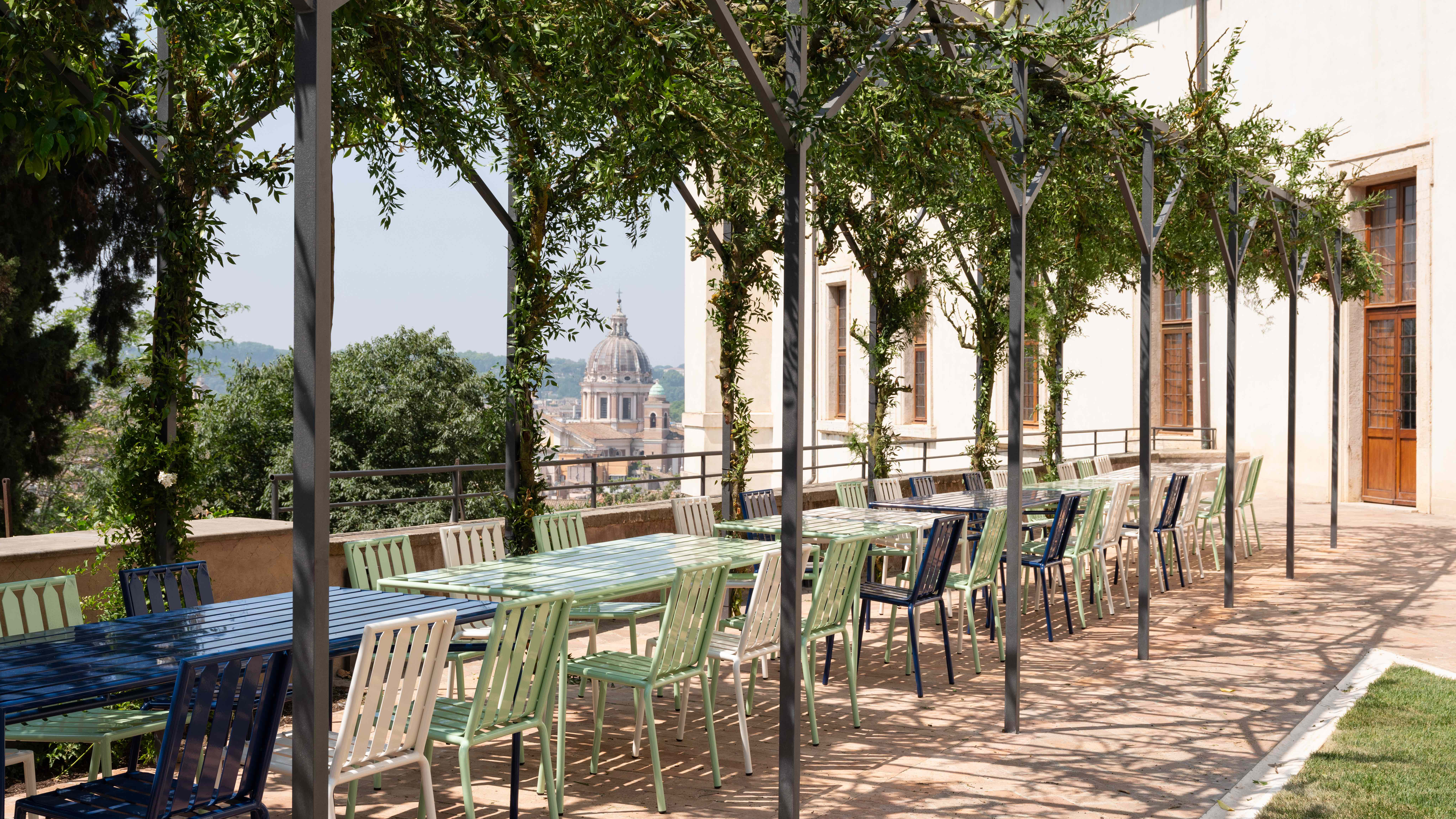 Spend a night at the renovated Villa Medici, ‘one of Rome’s greatest sleepover experiences’
Spend a night at the renovated Villa Medici, ‘one of Rome’s greatest sleepover experiences’Villa Medici is not a hotel; but if you can snag a room at what’s in fact the French Academy in Rome, you’re in for a design treat
-
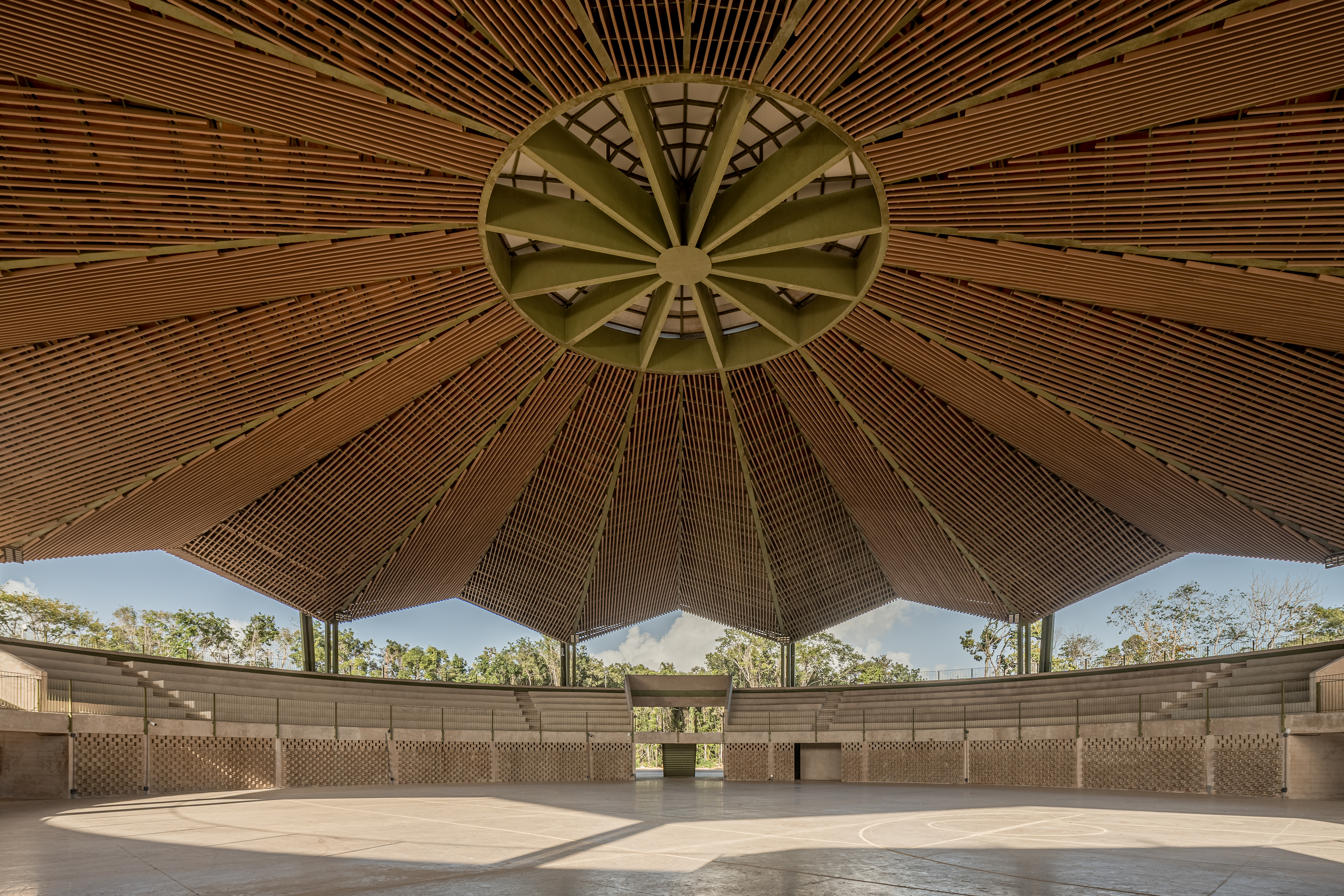 In Quintana Roo, a park mesmerises with its geometric pavilion
In Quintana Roo, a park mesmerises with its geometric pavilionA Mexican events venue in the state of Quintana Roo rings the changes with a year-round pavilion that fosters a strong connection between its users and nature
-
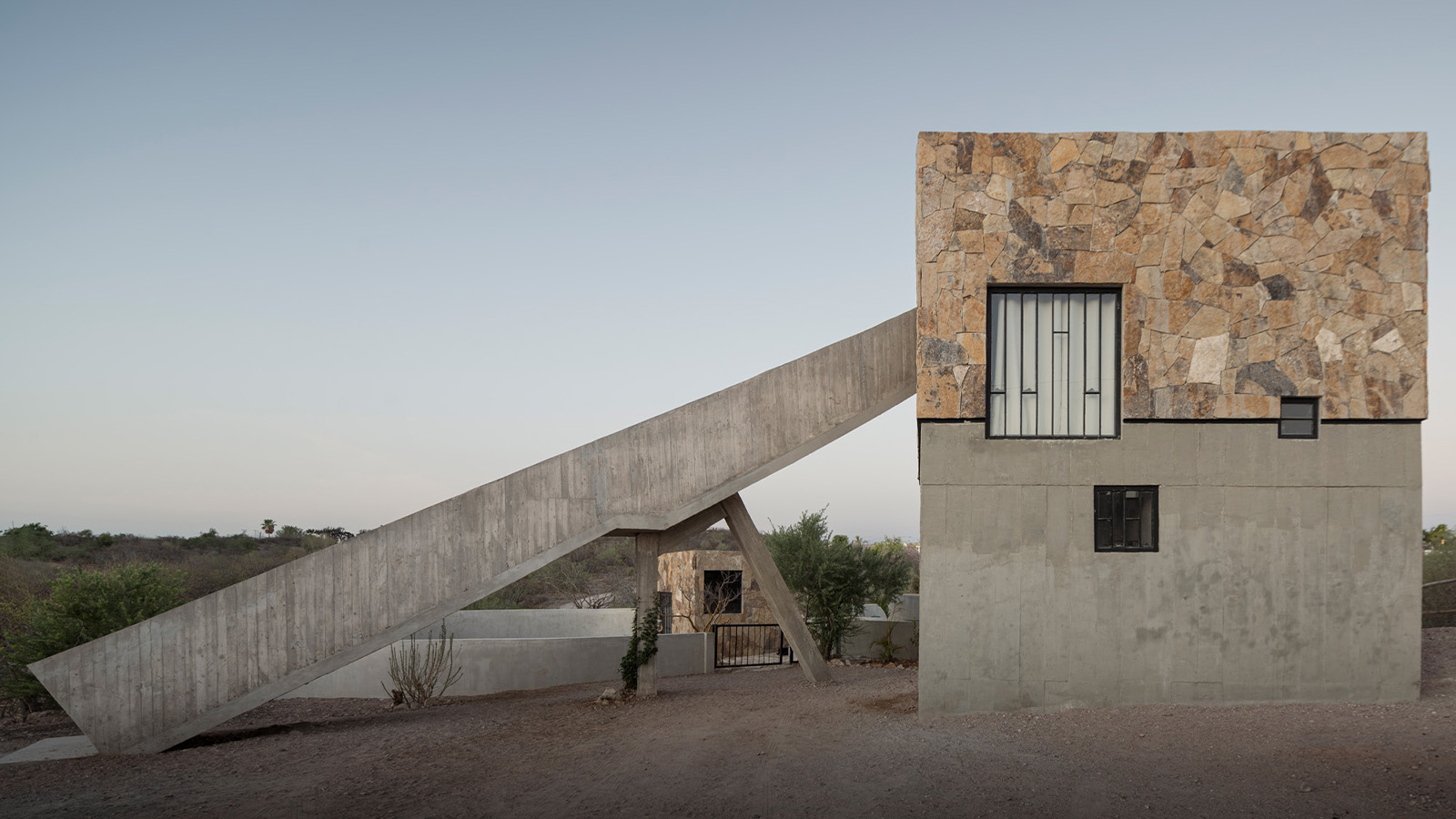 Casa La Paz is a private retreat in Baja California full of texture and theatrics
Casa La Paz is a private retreat in Baja California full of texture and theatricsLudwig Godefroy designed Casa La Paz in Baja California, Mexico to create deep connections between the home and its surroundings
-
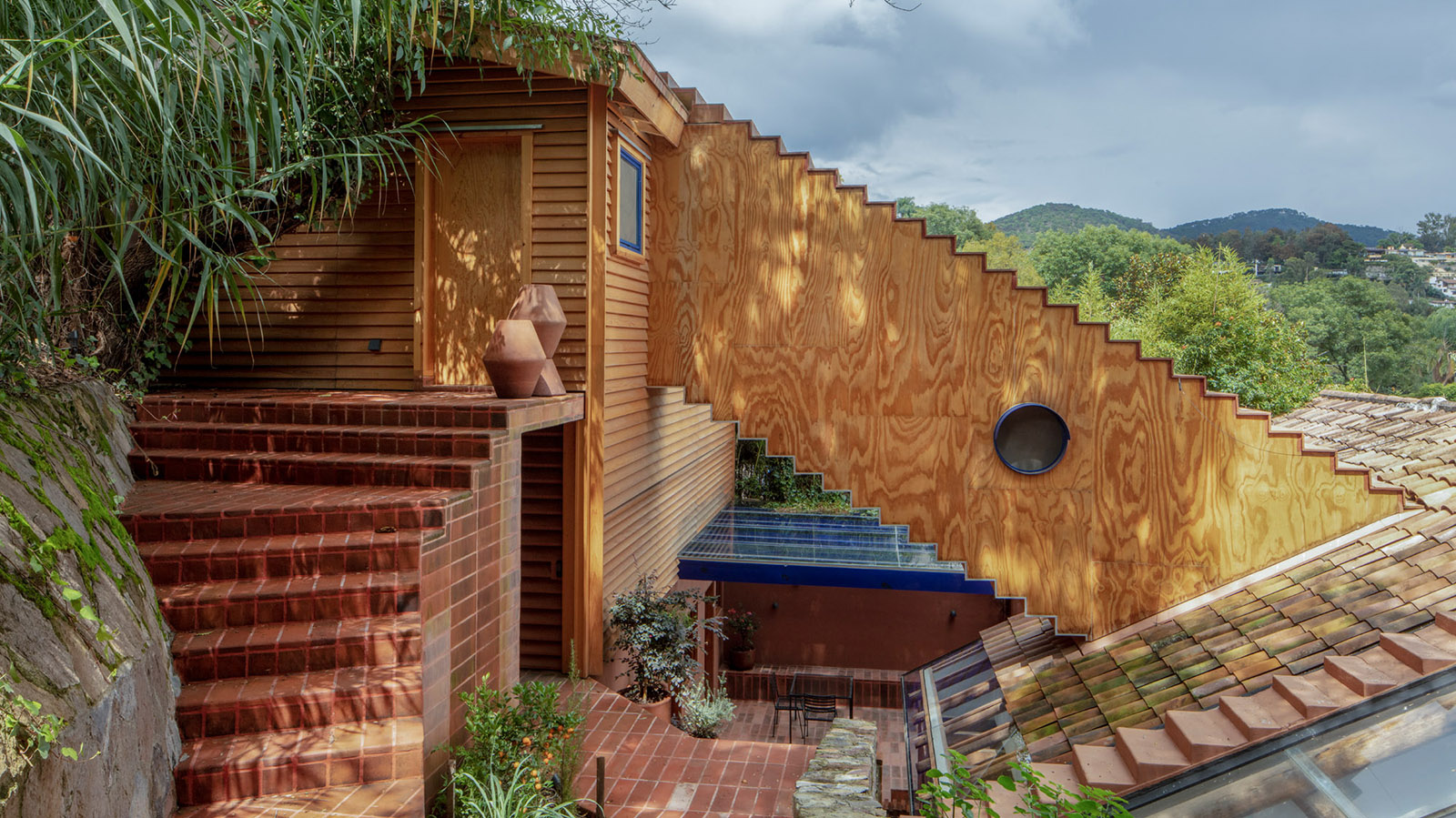 Pedro y Juana's take on architecture: 'We want to level the playing field’
Pedro y Juana's take on architecture: 'We want to level the playing field’Mexico City-based architects Pedro y Juana bring their transdisciplinary, participatory approach to the Mexico pavilion at the Venice Architecture Biennale 2025; find out more
-
 Tour the wonderful homes of ‘Casa Mexicana’, an ode to residential architecture in Mexico
Tour the wonderful homes of ‘Casa Mexicana’, an ode to residential architecture in Mexico‘Casa Mexicana’ is a new book celebrating the country’s residential architecture, highlighting its influence across the world
-
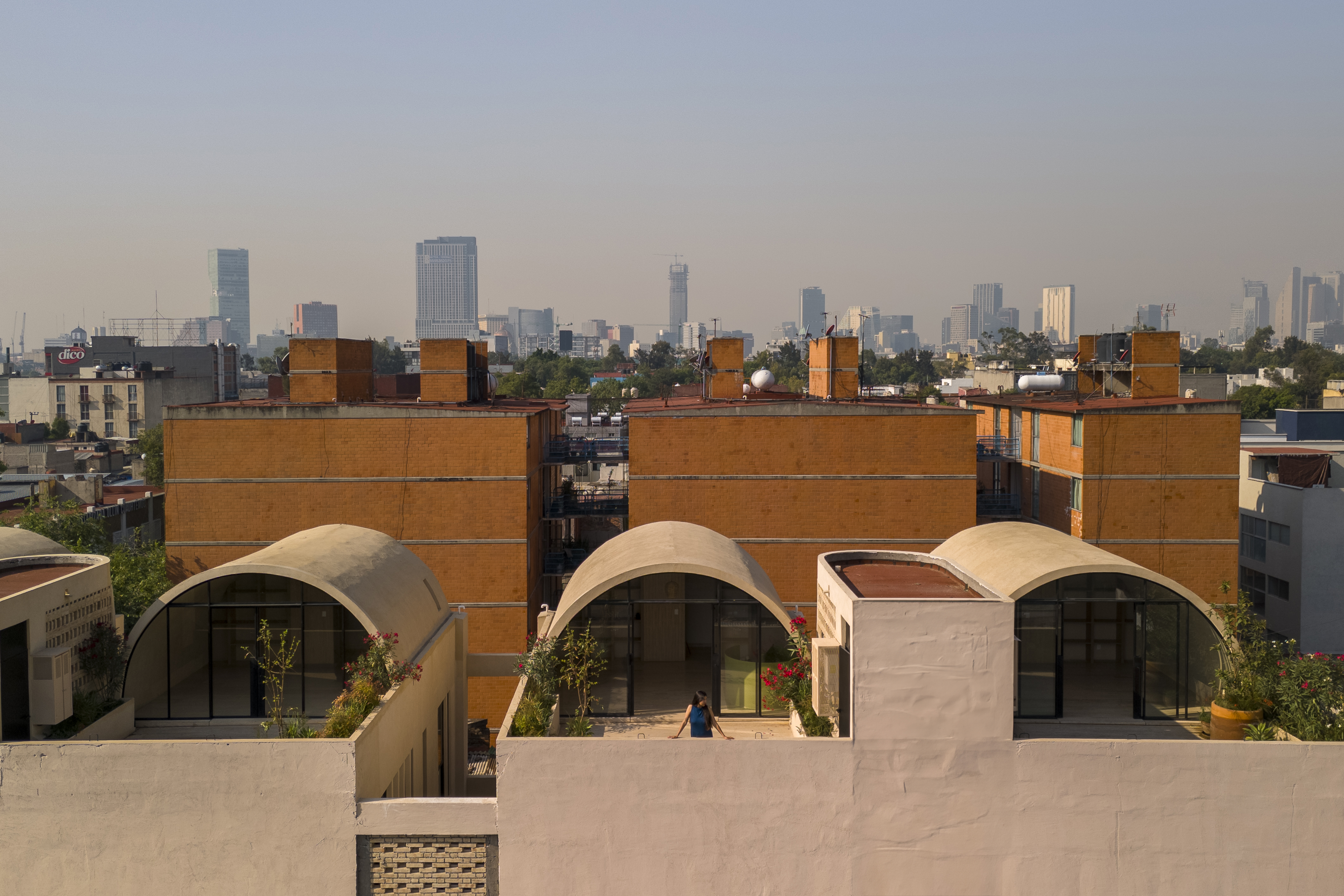 A barrel vault rooftop adds drama to these homes in Mexico City
A barrel vault rooftop adds drama to these homes in Mexico CityExplore Mariano Azuela 194, a housing project by Bloqe Arquitetura, which celebrates Mexico City's Santa Maria la Ribera neighbourhood
-
 Explore a minimalist, non-religious ceremony space in the Baja California Desert
Explore a minimalist, non-religious ceremony space in the Baja California DesertSpiritual Enclosure, a minimalist, non-religious ceremony space designed by Ruben Valdez in Mexico's Baja California Desert, offers flexibility and calm
-
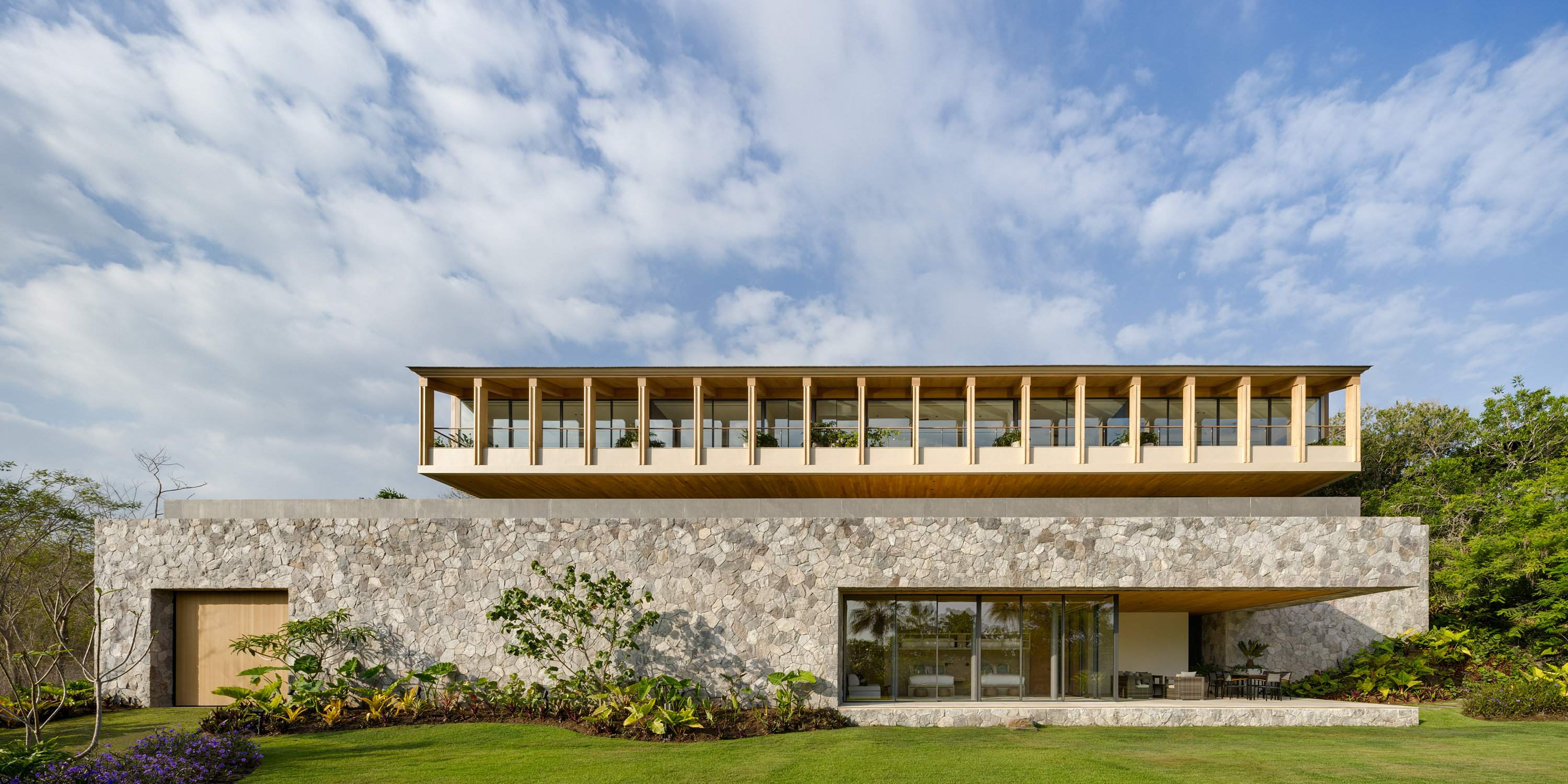 Enjoy whale watching from this east coast villa in Mexico, a contemporary oceanside gem
Enjoy whale watching from this east coast villa in Mexico, a contemporary oceanside gemEast coast villa Casa Tupika in Riviera Nayarit, Mexico, is designed by architecture studios BLANCASMORAN and Rzero to be in harmony with its coastal and tropical context
-
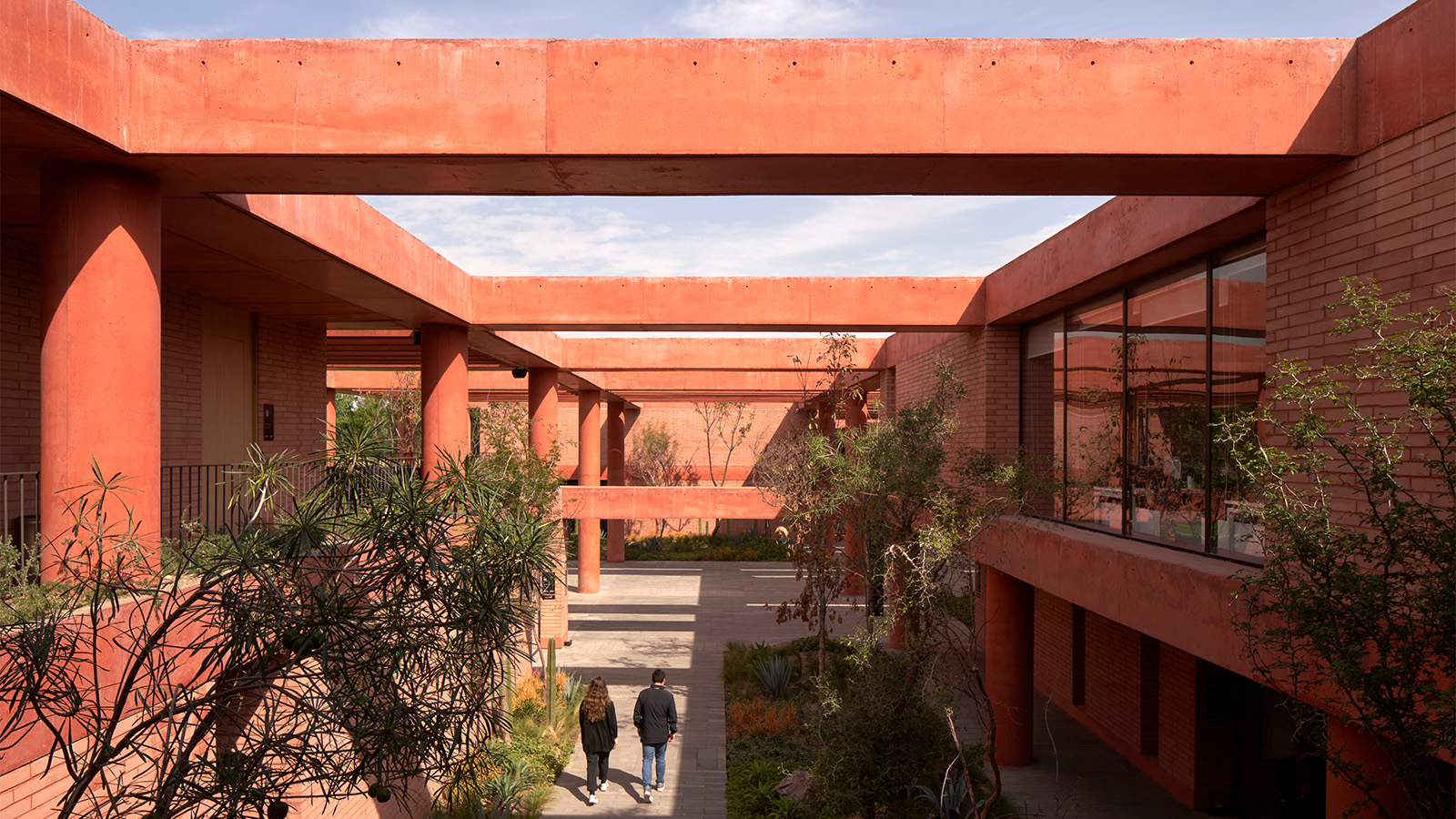 Mexico's long-lived football club Atlas FC unveils its new grounds
Mexico's long-lived football club Atlas FC unveils its new groundsSordo Madaleno designs a new home for Atlas FC; welcome to Academia Atlas, including six professional football fields, clubhouses, applied sport science facilities and administrative offices