Hauser & Wirth opens ninth gallery in St. Moritz designed by Luis Laplace
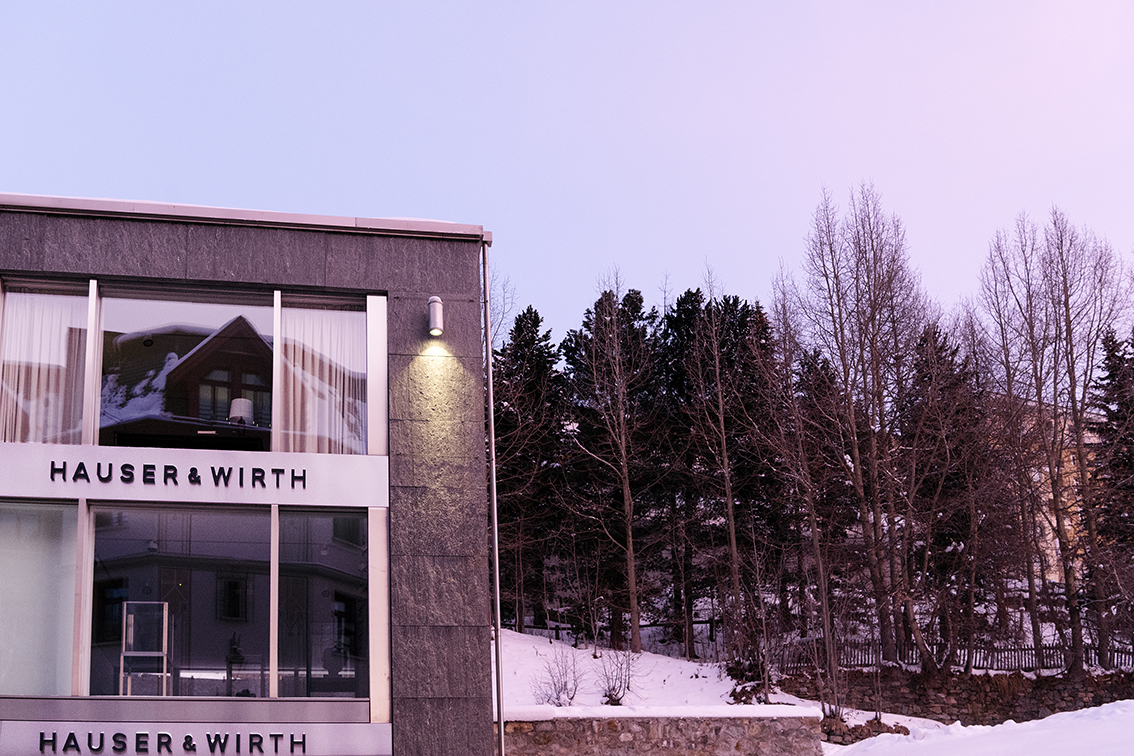
Art powerhouse Hauser & Wirth has opened a gallery space in the Swiss alpine town of St. Moritz. Paris-based architect Luis Laplace led the interior remodelling of a former retail space at the Palace Galerie to adapt it to Hauser & Wirth’s international exhibiting standards, while also bringing the contextually unique qualities now expected of the global brand. The gallery is Hauser & Wirth's ninth location internationally and third Swiss location, since its founding in 1992 in Zurich.
Laplace’s brief from Manuela and Iwan Wirth, founding directors at Hauser & Wirth, was to transform the two first floors of the existing building owned by Badrutt’s Palace Hotel in the centre of St Moritz into public gallery spaces and a last floor into showrooms for private viewings, with a comfortable space for entertaining.
After working on Hauser & Wirth’s Somerset location in the UK where he converted a series of 18th-century farm buildings into exhibition spaces, and the interior design of the traditional ski chalet space, Le Vieux Chalet in Gstaad, which opened in 2015, Laplace has developed an understanding of the Hauser & Wirth concept, in which architecture and place has played an important role.
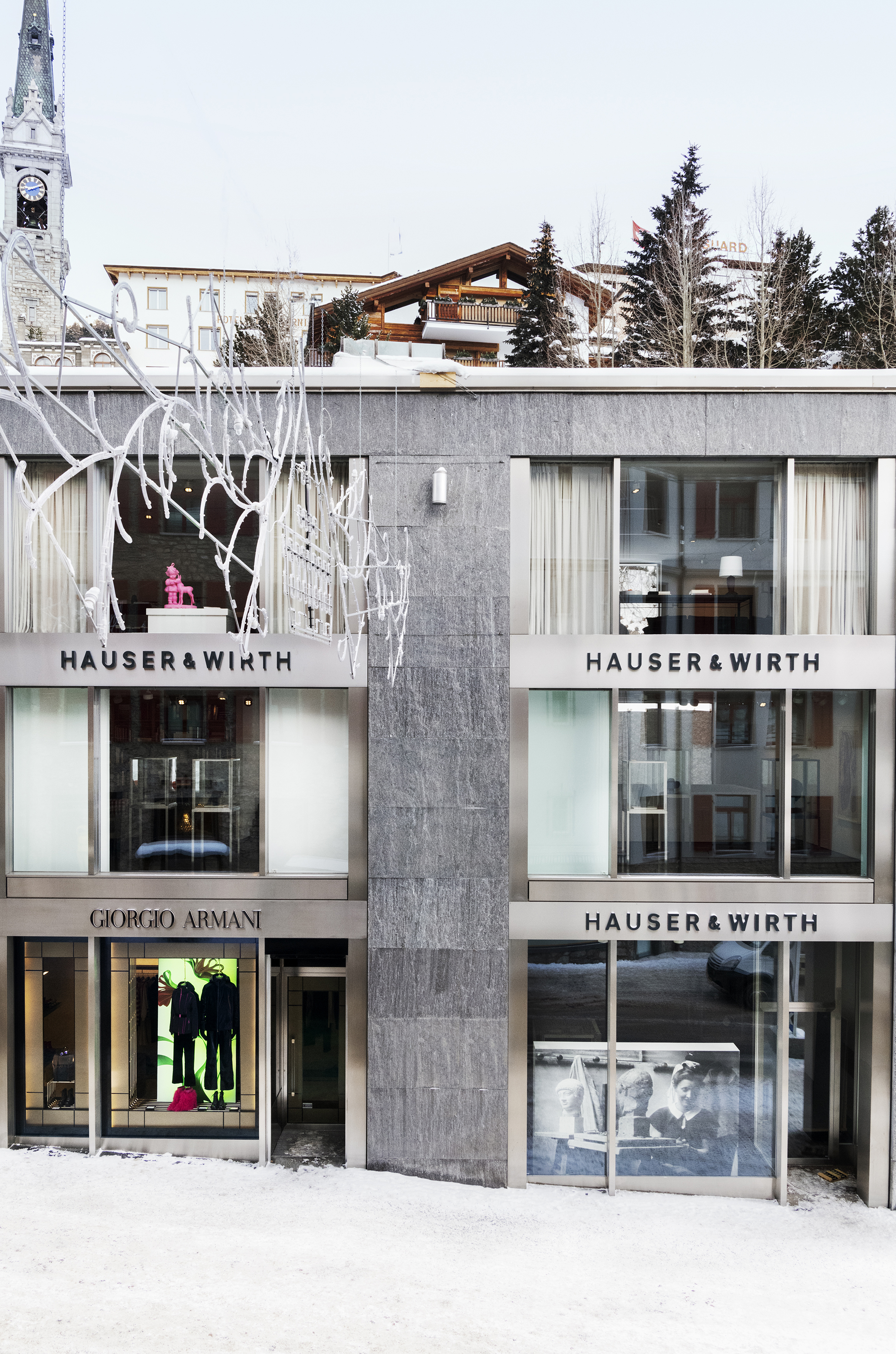
‘While St. Moritz does have a consistent language for certain Hauser & Wirth’s details, it also adapts for a slightly different use,’ says Laplace, who designed the space to reflect its role as a seasonal resort that attracts attention for a shorter period of time and had to be extremely flexible.
From Mayfair to Downtown LA, one can always expect something special from a Hauser & Wirth gallery, which brings a distinct knowledge of its neighbourhood and local art scene, while injecting something international into the urban fabric, becoming a design destination and an art crowd pilgrimage.
The location of St. Moritz held a special significance to Iwan Wirth, as it was at the Hotel Carlton in 1987, that at the age of 17 he organised his first exhibition with works by Daniel Spoerri, Le Corbusier, and Marc Chagall. Creatively, the town has been known as the home to the Giacometti family and alpine painter Giovanni Segantini, as well as a resort attracting visitors such as Friedrich Nietzsche, Thomas Mann and artists including Gerhard Richter, Julian Schnabel, Richard Long, and Joseph Beuys.
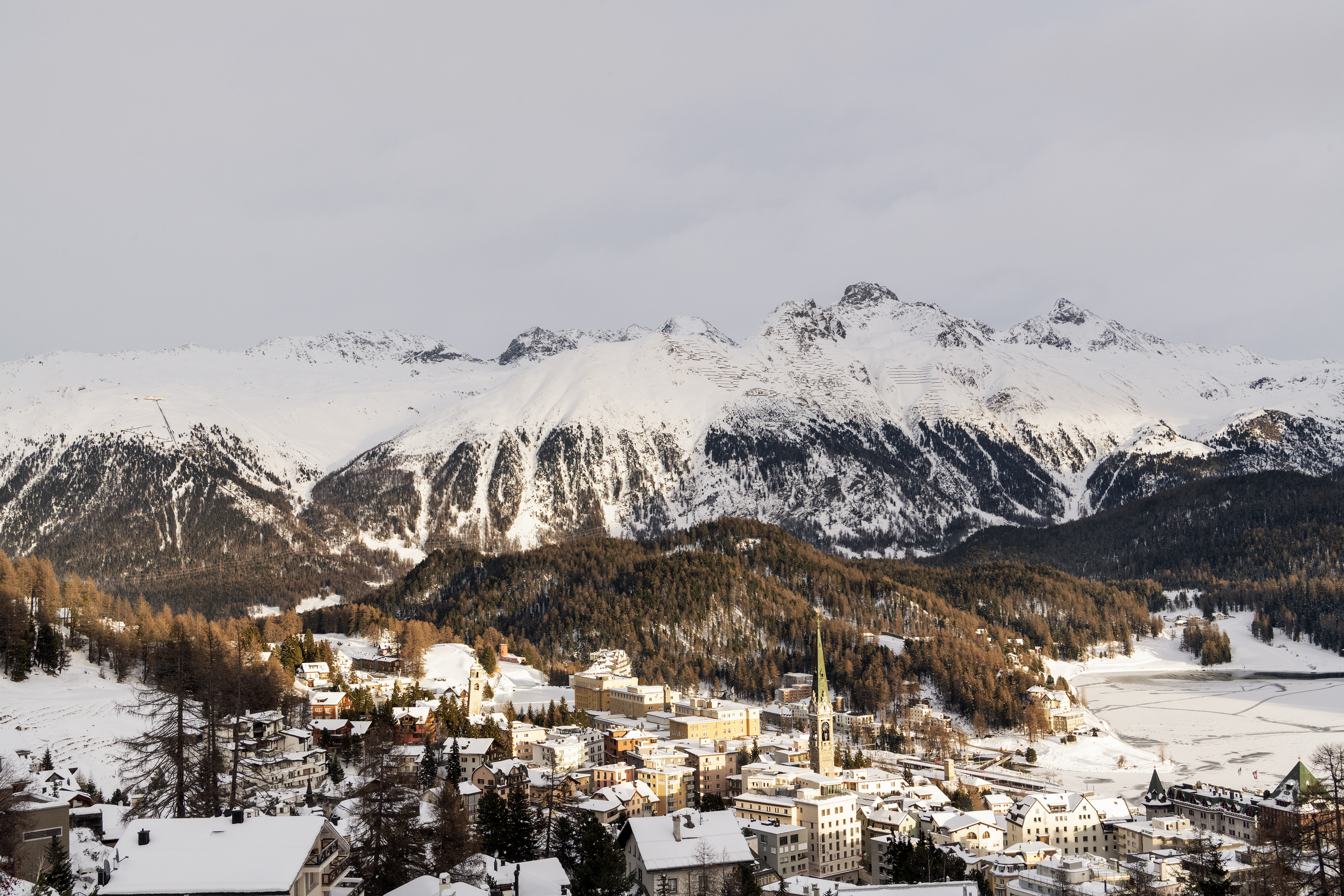
‘Every site is unique,’ he says of the Hauser & Wirth galleries. ‘I believe that context is crucial for each jobsite, in this particular case [at St. Moritz] we played with the enormous amount of light coming inside the building via the snow’s reflection. We looked into a very special tone and finishes for the wood floor. While the finishes are very sharp, it feels natural to a mountain context. We also added a more mountain chalet approach thanks to soft finishings, materials, textures and fabrics.’
RELATED STORY
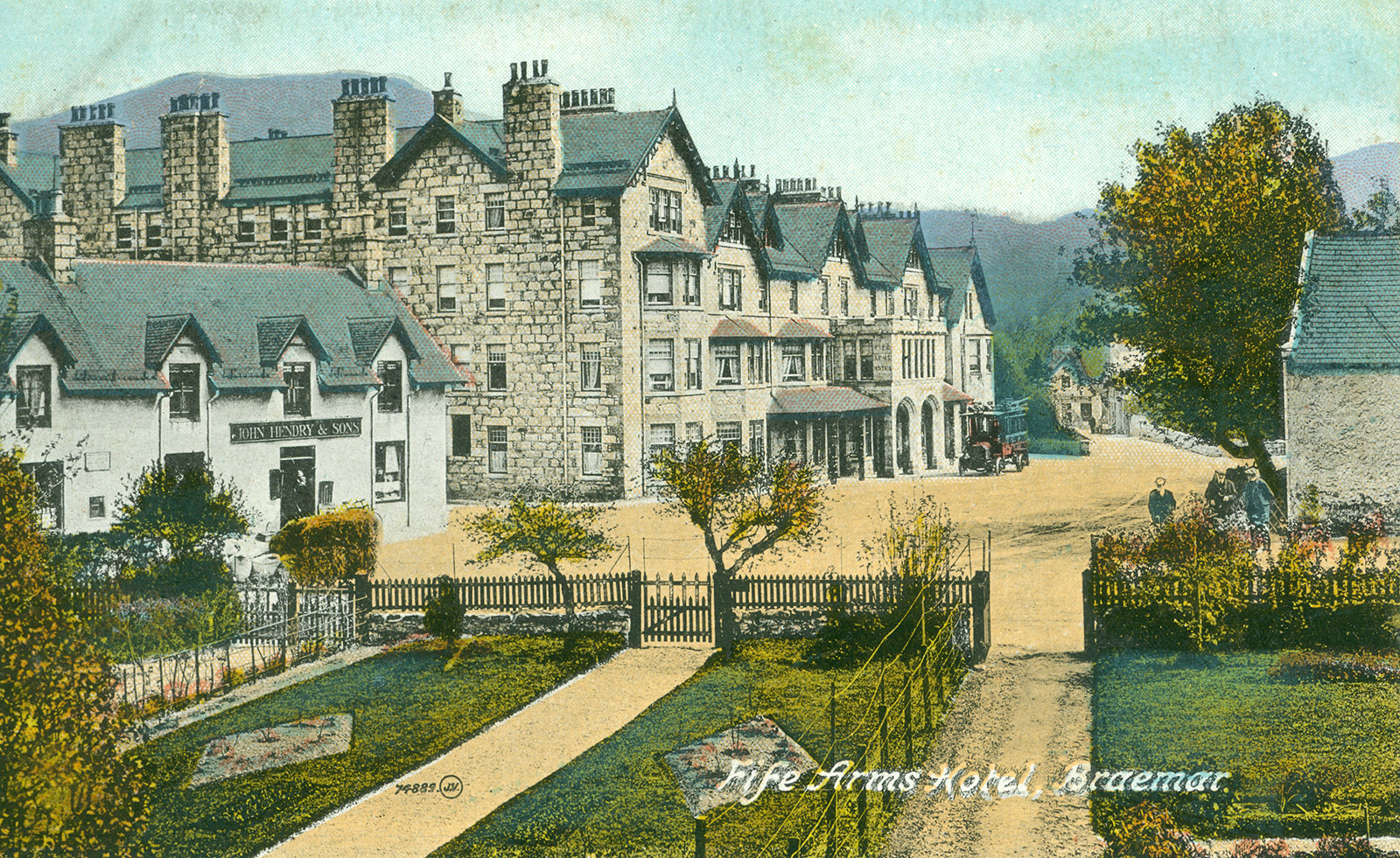
This was far from the scene of the original site: ‘When I first visited the project, I found a three-floor concrete raw shell space, which is the opposite of Hauser & Wirth’s DNA,’ says Laplace. ‘This was a naked building combined with capricious partitions for a gallery’s uses built over time. We needed to transform this set up in rooms where you actually enjoy spending time.’
Laplace made a series of edits across the 410 sq m space including reversing a prominent and complicated vertical circulation, to place emphasis into the exhibition spaces. The resulting design allows the stairs to 'disappear' into the rooms by hiding architectural elements with discreet lower walls or bookshelves. There were other major challenges to overcome. Large windows were also not ideal for the gallery use, ‘allowing excessive light inside and leaving too little space for art hanging’.
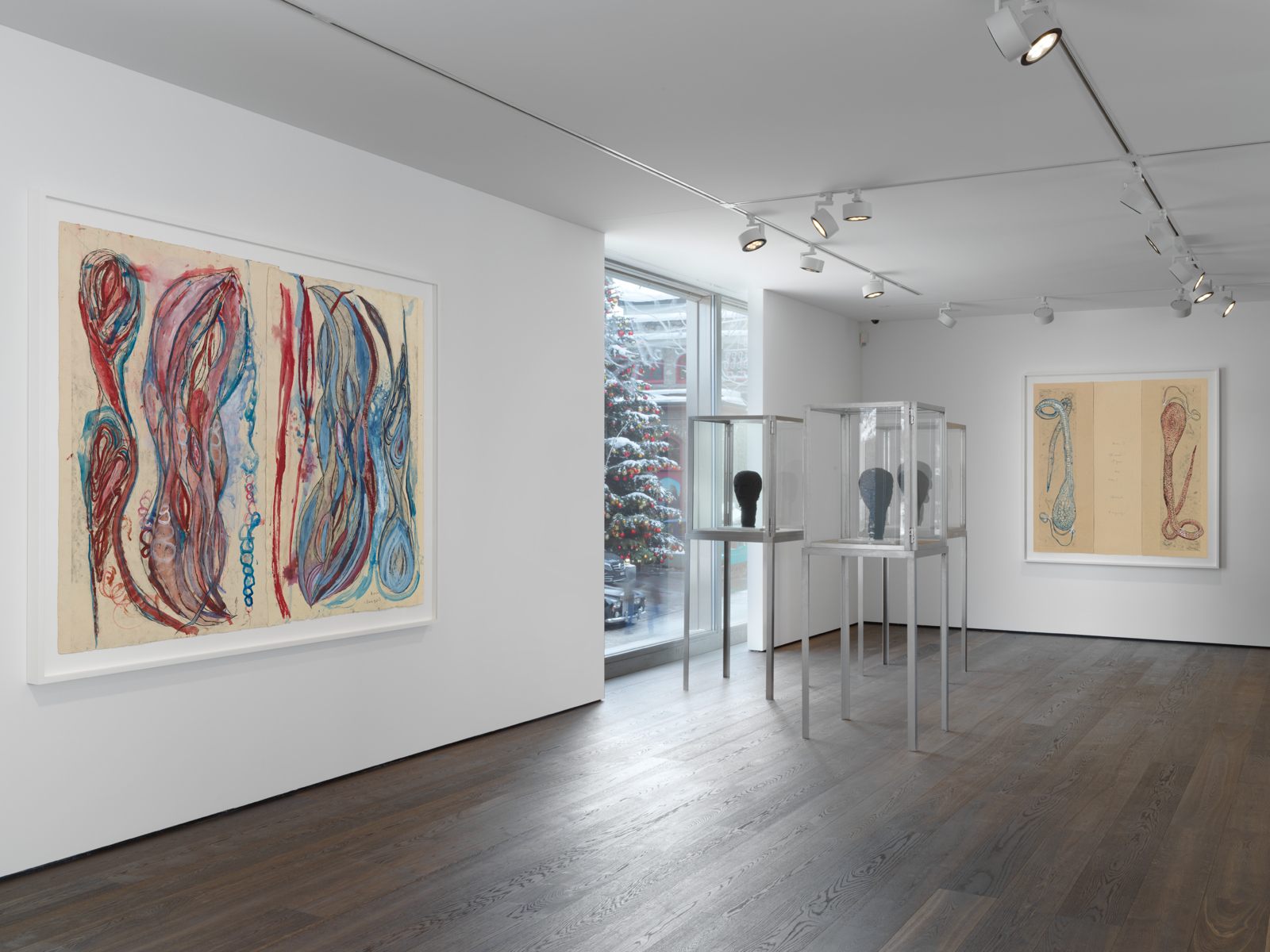
Installation view, ‘Louise Bourgeois. Papillons Noirs’ at Hauser & Wirth St. Moritz. © The Easton Foundation / VAGA at ARS, NY / ProLitteris, Zurich. Courtesy The Easton Foundation and Hauser & Wirth
‘I decided to create an internal wall skin that would enable large art walls while keeping the existing façade intact. There was also an internal balcony suspended over three floors, useless for an art gallery. This took a lot of space, so I decided to close one floor, leaving only the first floor open to let natural light flow in the ground floor level,’ he says.
However, the biggest challenge for Laplace was completing the project in just three months: ‘I still cannot believe what we have done in such a short period of time,’ he exclaims.
His hard work did not go underappreciated and the longstanding collaboration between architect and gallerists has matured further as a result. ‘After we completed the project, Iwan Wirth’s concluded that the St. Moritz gallery is a fusion of a Hauser & Wirth and Laplace universes. I have been working for the gallery, Manuela and Iwan for almost 20 years, so I know them quite well, somehow we’ve developed a deep mutual understanding about the use of art spaces in different sites.’
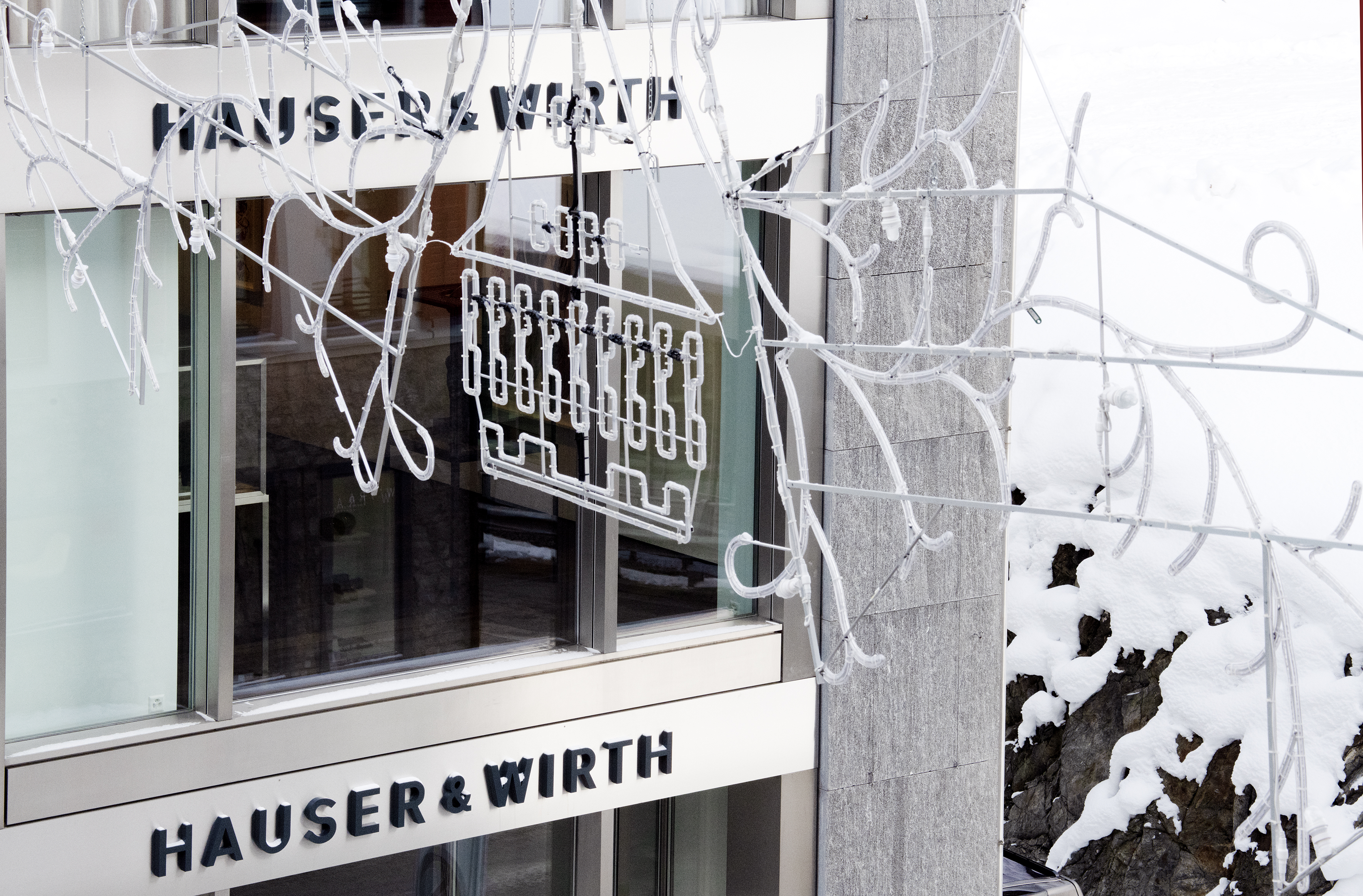
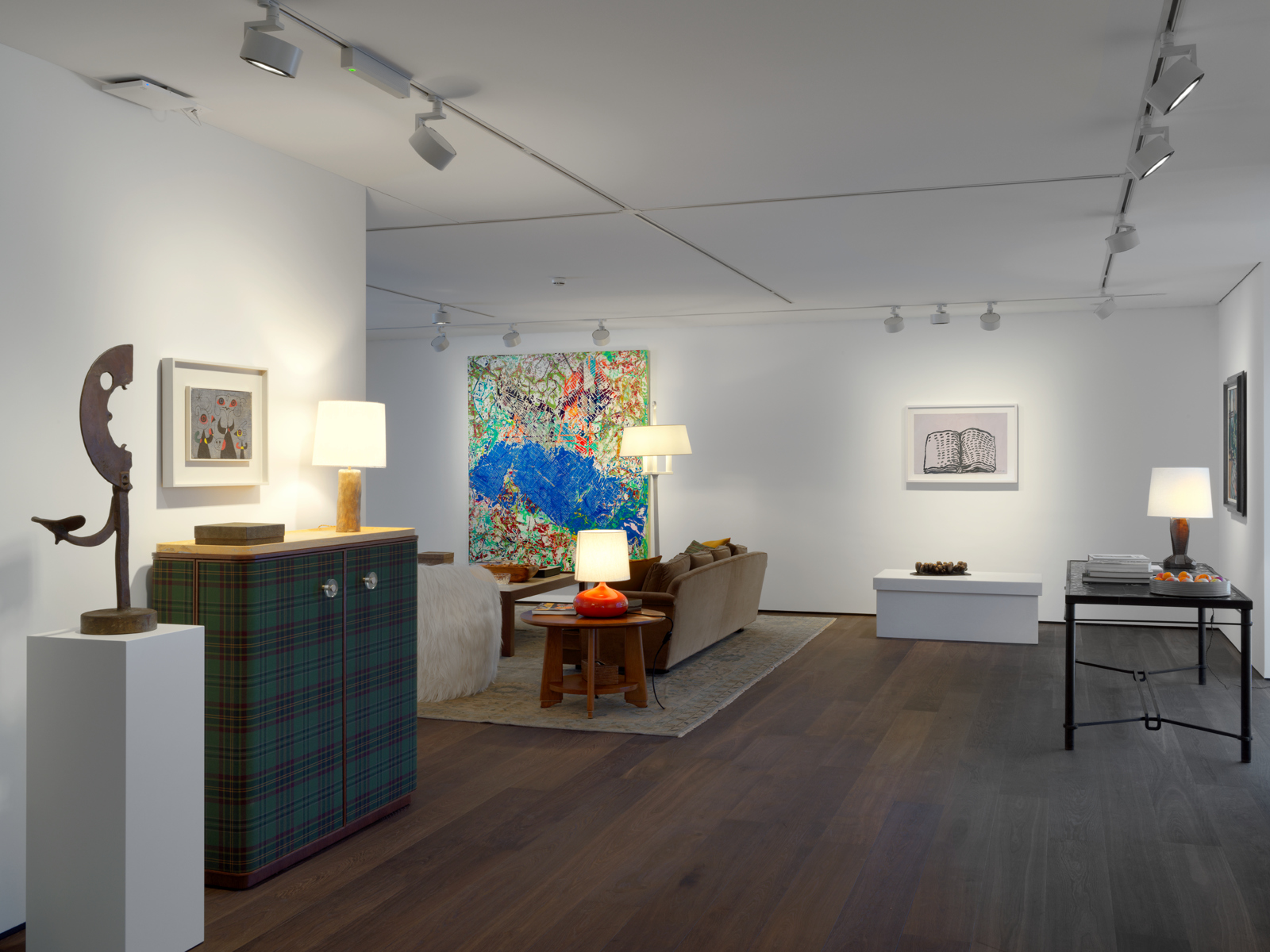
The Salon, with work on view from left to right: David Smith, Untitled, 1959; Joan Miró, Femmes et Oiseau dans la Nuit, 19 October 1946; Mark Bradford, The first lowering, 2018; Philip Guston, Untitled (Wall), 1971; Louise Bourgeois, Untitled (Fingers), 1999. Installation view, Hauser & Wirth St. Moritz, Switzerland, 2018. Courtesy The Easton Foundation and Hauser & Wirth Miro: © Succession Miro/ADAGP, Paris and DACS, London 2018
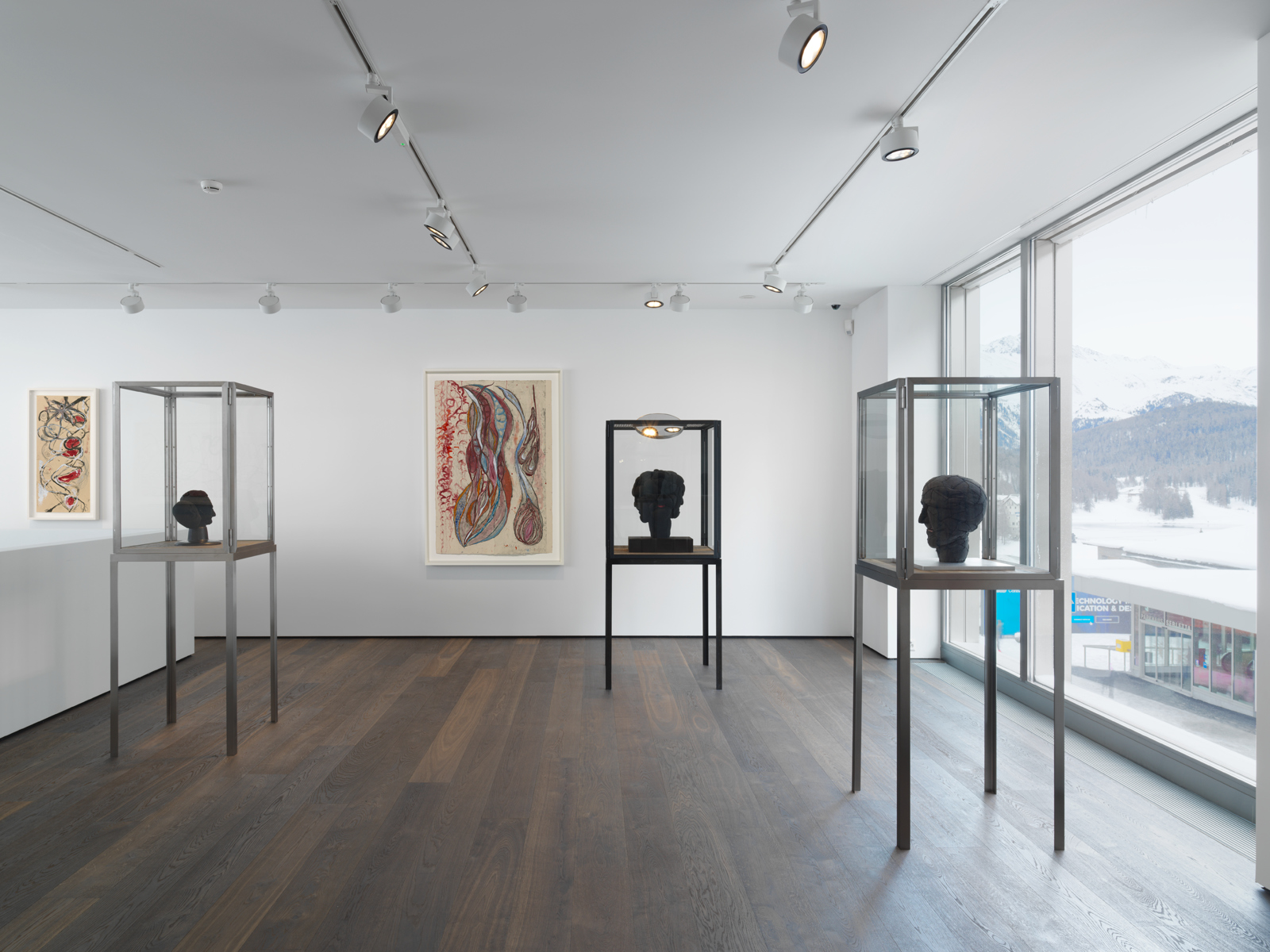
Installation view, ‘Louise Bourgeois. Papillons Noirs’ at Hauser & Wirth St. Moritz. © The Easton Foundation / VAGA at ARS, NY / ProLitteris, Zurich. Courtesy The Easton Foundation and Hauser & Wirth
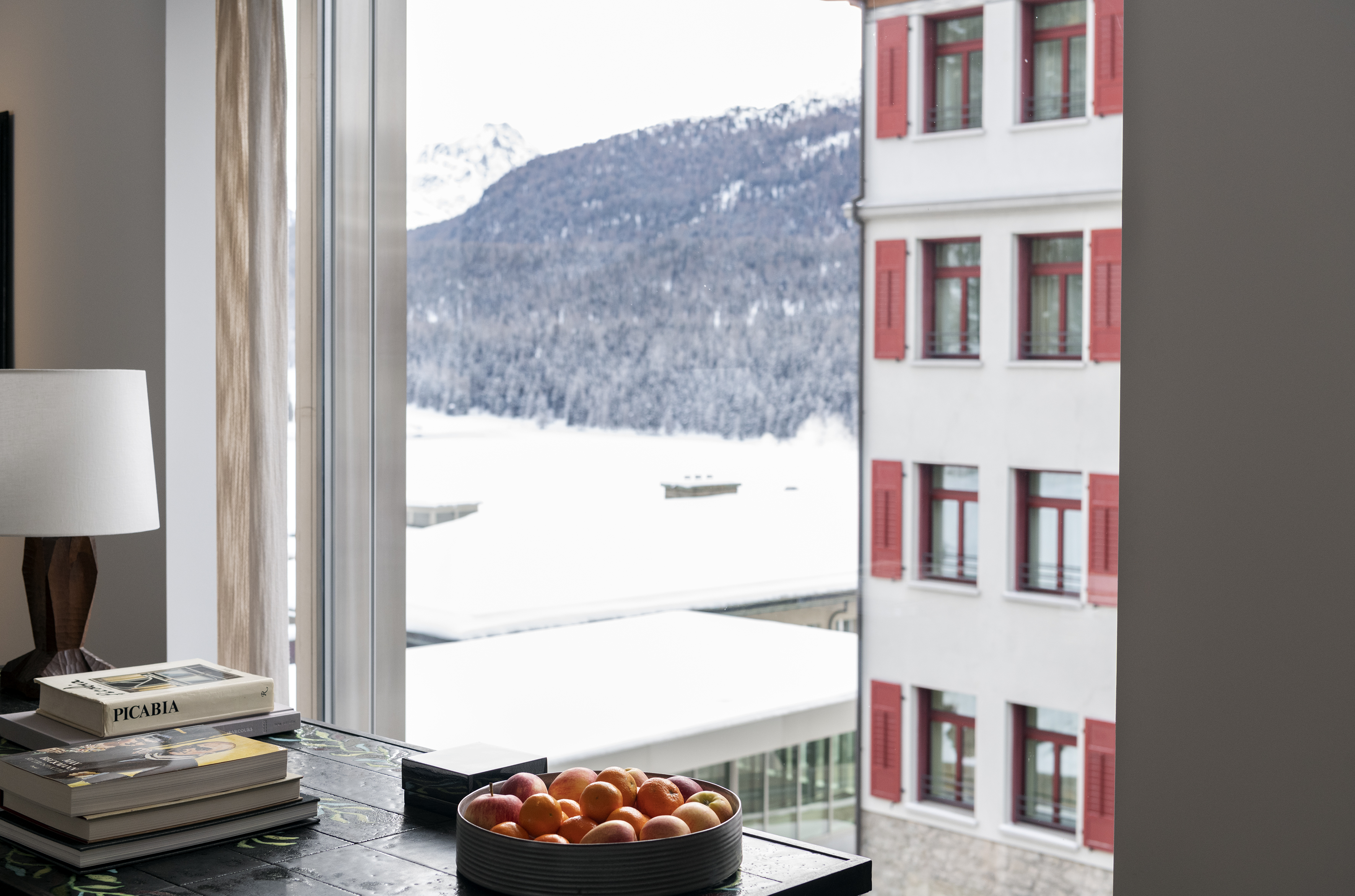
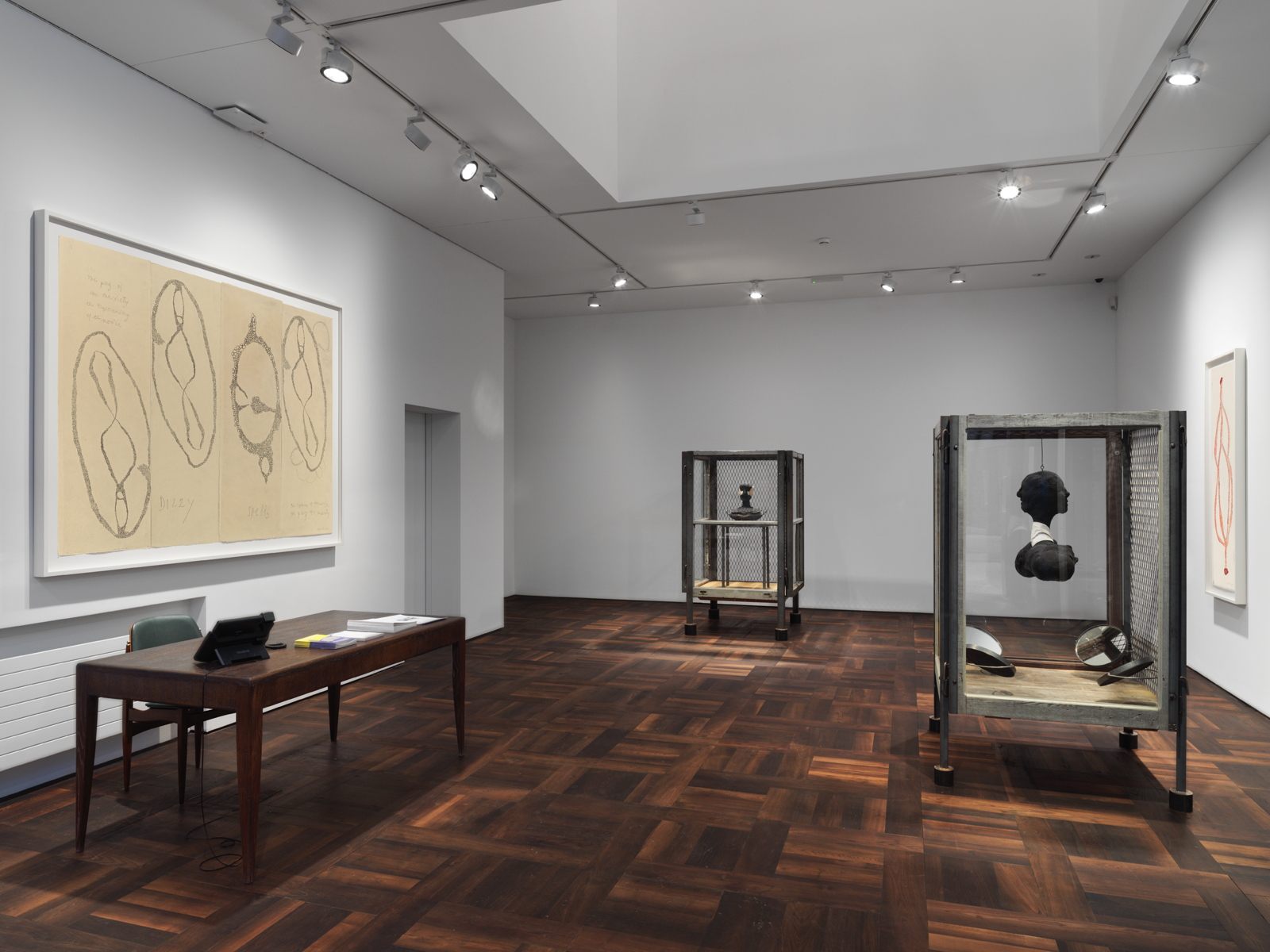
Installation view, ‘Louise Bourgeois. Papillons Noirs’ at Hauser & Wirth St. Moritz. © The Easton Foundation / VAGA at ARS, NY / ProLitteris, Zurich. Courtesy The Easton Foundation and Hauser & Wirth
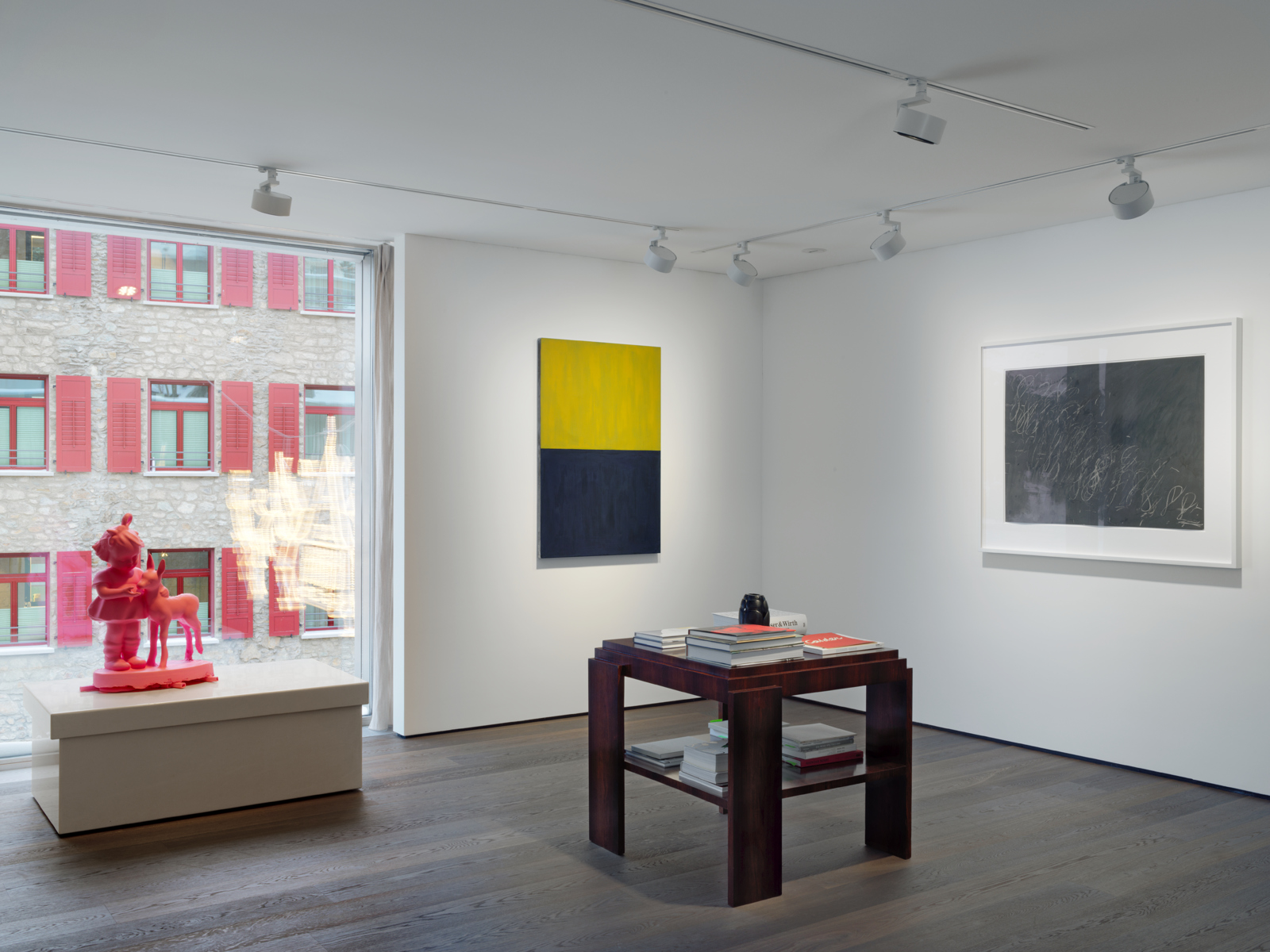
The Salon, with works on view from left to right: Paul McCarthy, Mimi, 2006 – 2008; Günther Förg, Untitled, 1991; Cy Twombly, Untitled (New York City), 1968, Installation view, Hauser & Wirth St. Moritz, Switzerland, 2018.
INFORMATION
Wallpaper* Newsletter
Receive our daily digest of inspiration, escapism and design stories from around the world direct to your inbox.
Opening exhibition ‘Louise Bourgeois. Papillons Noirs’ runs until 10 February 2019. For more information, visit the Hauser & Wirth website and the Luis Laplace website
ADDRESS
Hauser & Wirth St. Moritz
St. Moritz
Switzerland
Harriet Thorpe is a writer, journalist and editor covering architecture, design and culture, with particular interest in sustainability, 20th-century architecture and community. After studying History of Art at the School of Oriental and African Studies (SOAS) and Journalism at City University in London, she developed her interest in architecture working at Wallpaper* magazine and today contributes to Wallpaper*, The World of Interiors and Icon magazine, amongst other titles. She is author of The Sustainable City (2022, Hoxton Mini Press), a book about sustainable architecture in London, and the Modern Cambridge Map (2023, Blue Crow Media), a map of 20th-century architecture in Cambridge, the city where she grew up.
-
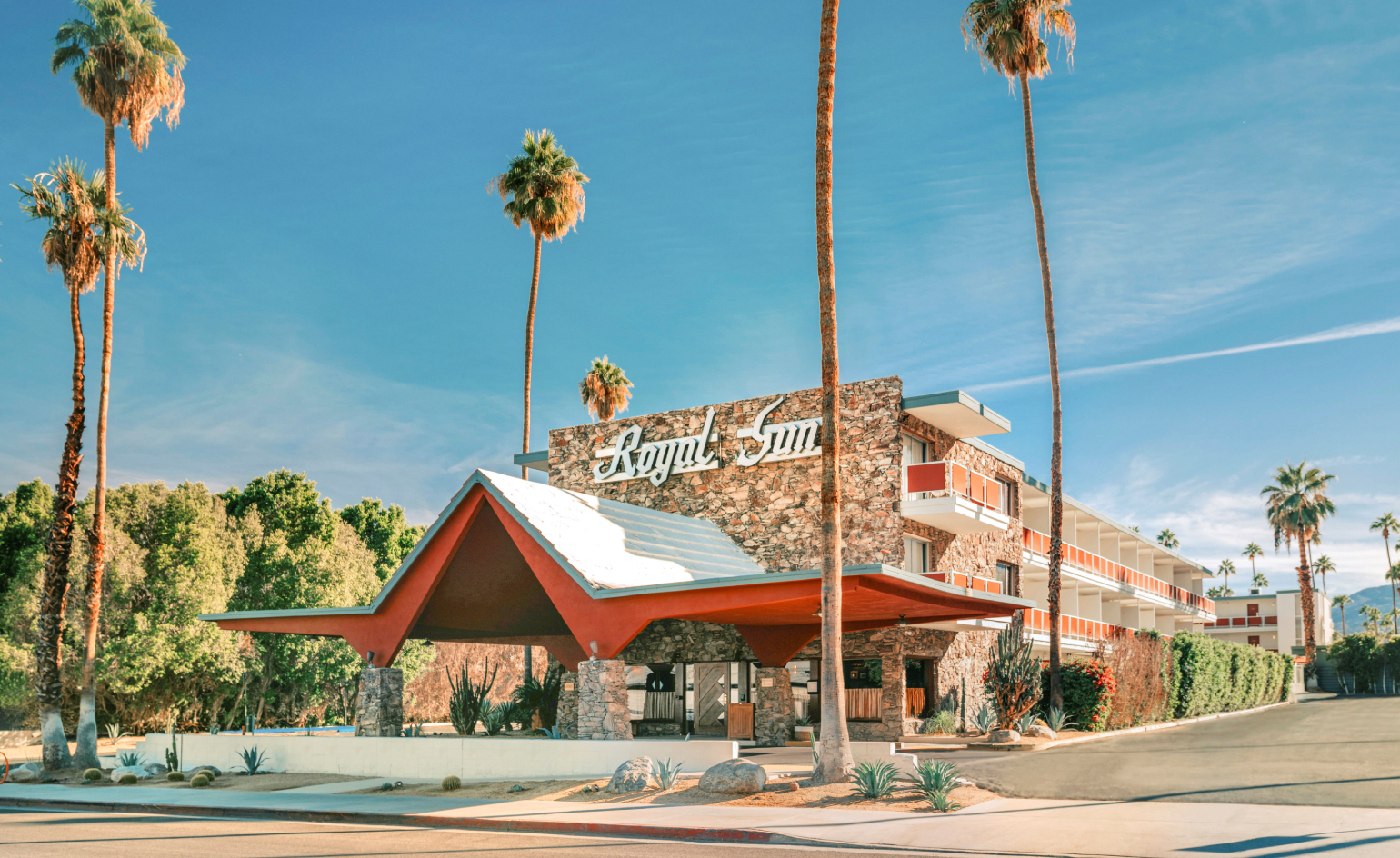 Seven things not to miss on your sunny escape to Palm Springs
Seven things not to miss on your sunny escape to Palm SpringsIt’s a prime time for Angelenos, and others, to head out to Palm Springs; here’s where to have fun on your getaway
By Carole Dixon
-
 Microsoft vs Google: where is the battle for the ultimate AI assistant taking us?
Microsoft vs Google: where is the battle for the ultimate AI assistant taking us?Tech editor Jonathan Bell reflects on Microsoft’s Copilot, Google’s Gemini, plus the state of the art in SEO, wayward algorithms, video generation and the never-ending quest for the definition of ‘good content’
By Jonathan Bell
-
 ‘Independence, community, legacy’: inside a new book documenting the history of cult British streetwear label Aries
‘Independence, community, legacy’: inside a new book documenting the history of cult British streetwear label AriesRizzoli’s ‘Aries Arise Archive’ documents the last ten years of the ‘independent, rebellious’ London-based label. Founder Sofia Prantera tells Wallpaper* the story behind the project
By Jack Moss
-
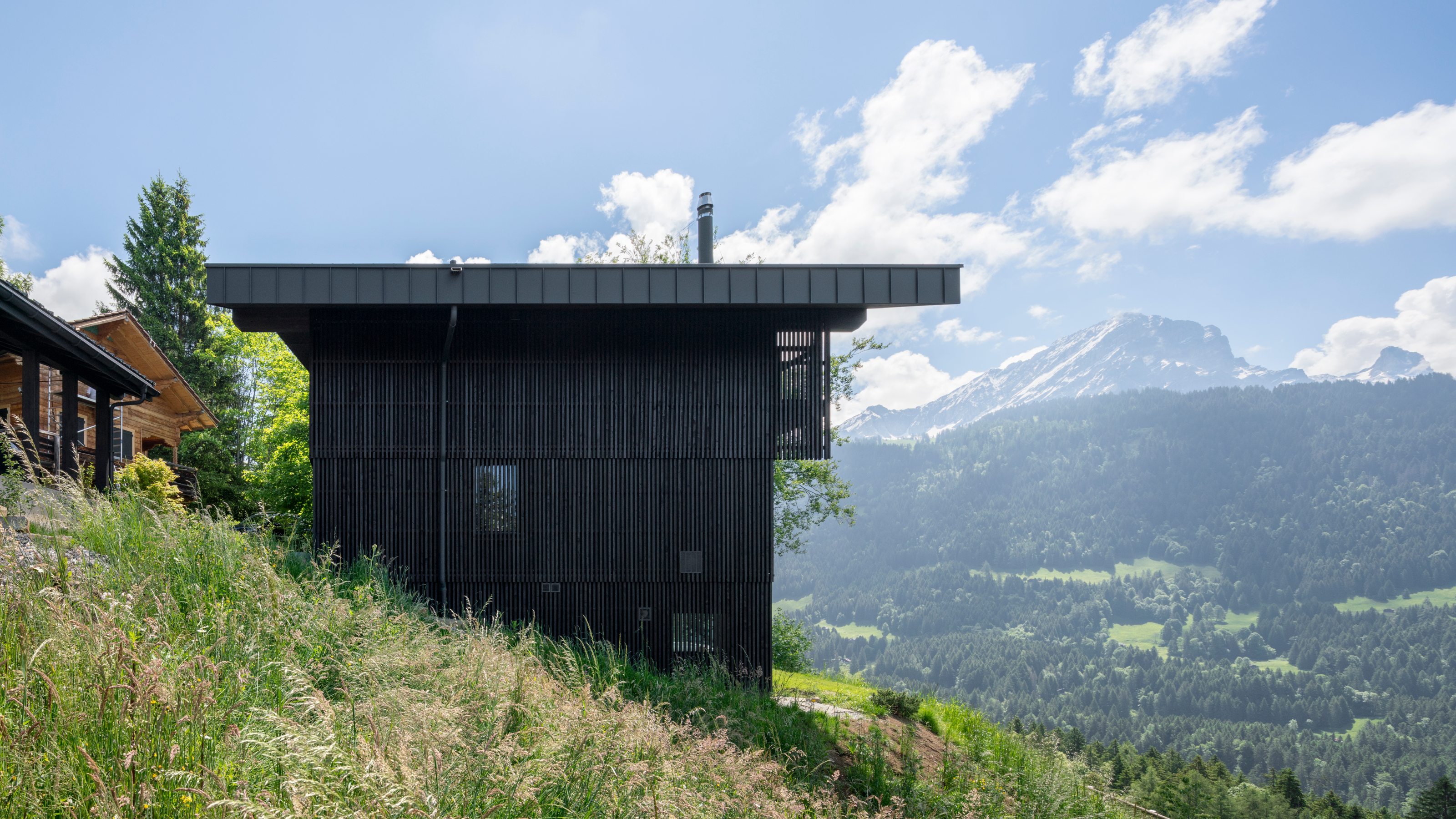 A contemporary Swiss chalet combines tradition and modernity, all with a breathtaking view
A contemporary Swiss chalet combines tradition and modernity, all with a breathtaking viewA modern take on the classic chalet in Switzerland, designed by Montalba Architects, mixes local craft with classic midcentury pieces in a refined design inside and out
By Jonathan Bell
-
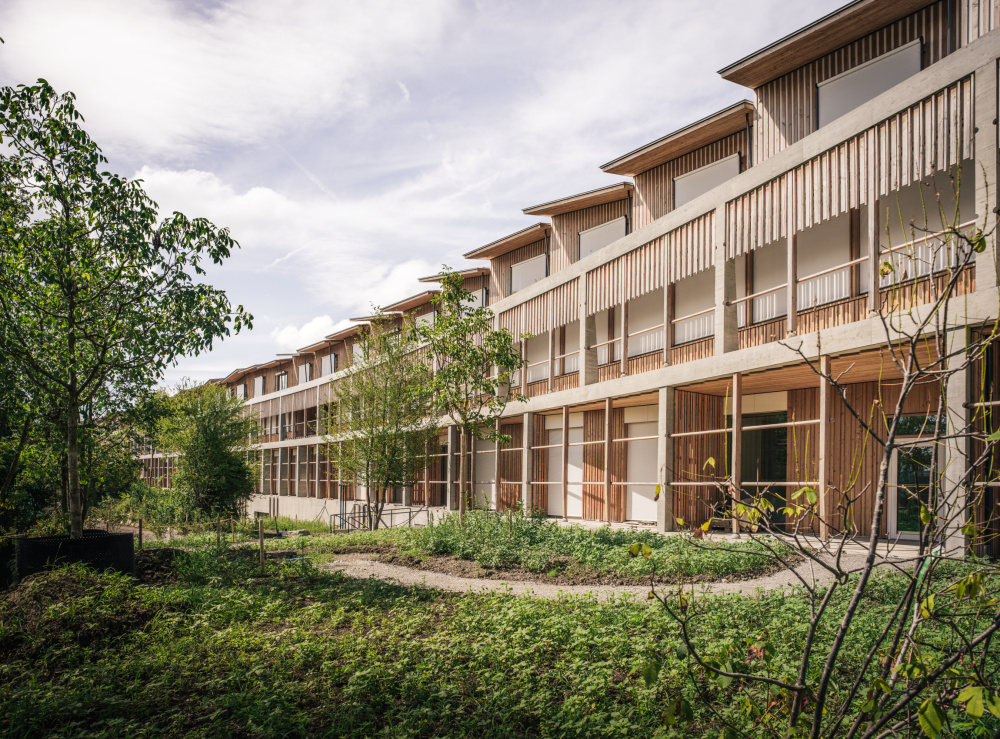 Herzog & de Meuron’s Children’s Hospital in Zurich is a ‘miniature city’
Herzog & de Meuron’s Children’s Hospital in Zurich is a ‘miniature city’Herzog & de Meuron’s Children’s Hospital in Zurich aims to offer a case study in forward-thinking, contemporary architecture for healthcare
By Ellie Stathaki
-
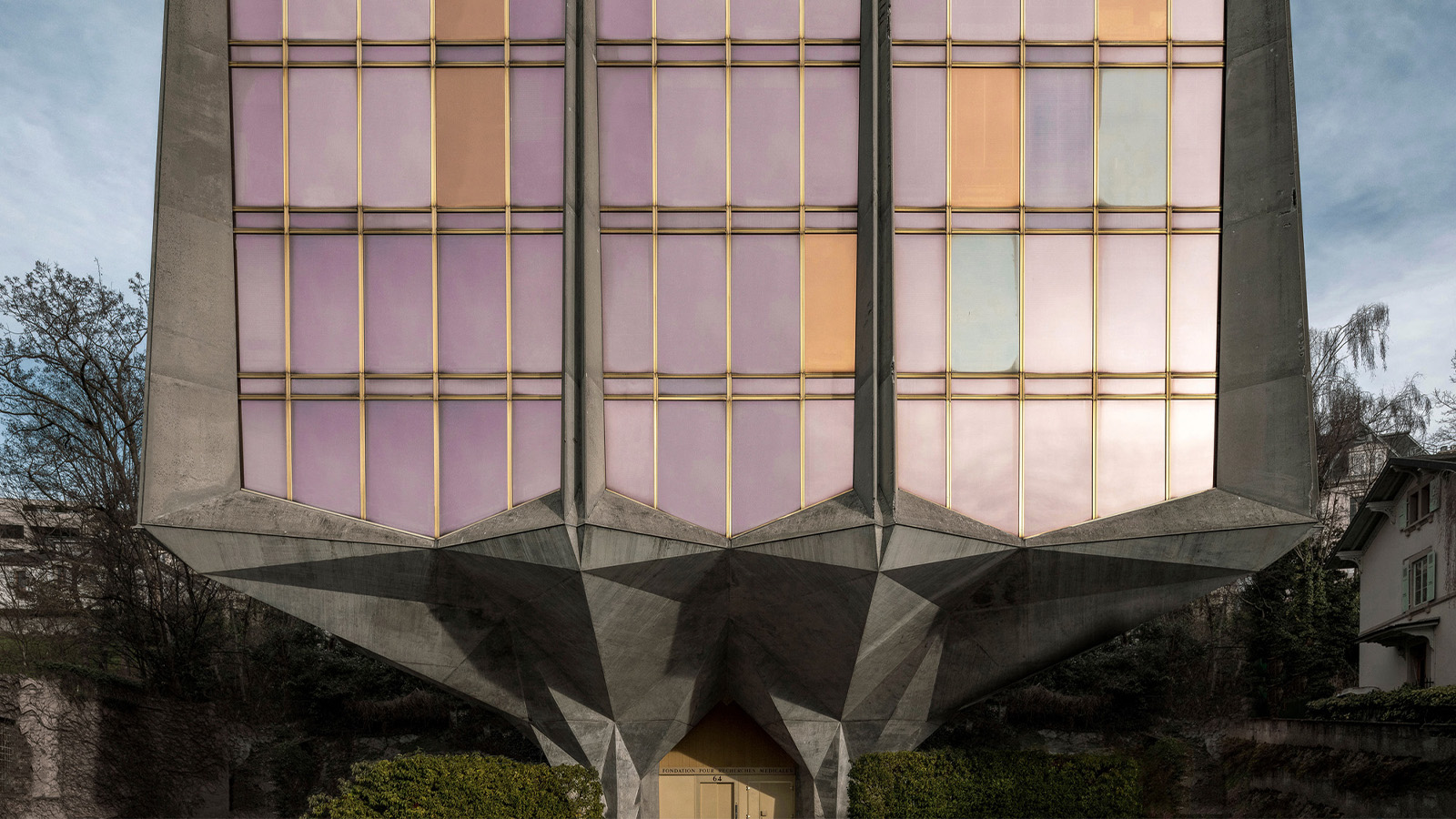 Step inside La Tulipe, a flower-shaped brutalist beauty by Jack Vicajee Bertoli in Geneva
Step inside La Tulipe, a flower-shaped brutalist beauty by Jack Vicajee Bertoli in GenevaSprouting from the ground, nicknamed La Tulipe, the Fondation Pour Recherches Médicales building by Jack Vicajee Bertoli is undergoing a two-phase renovation, under the guidance of Geneva architects Meier + Associé
By Jonathan Glancey
-
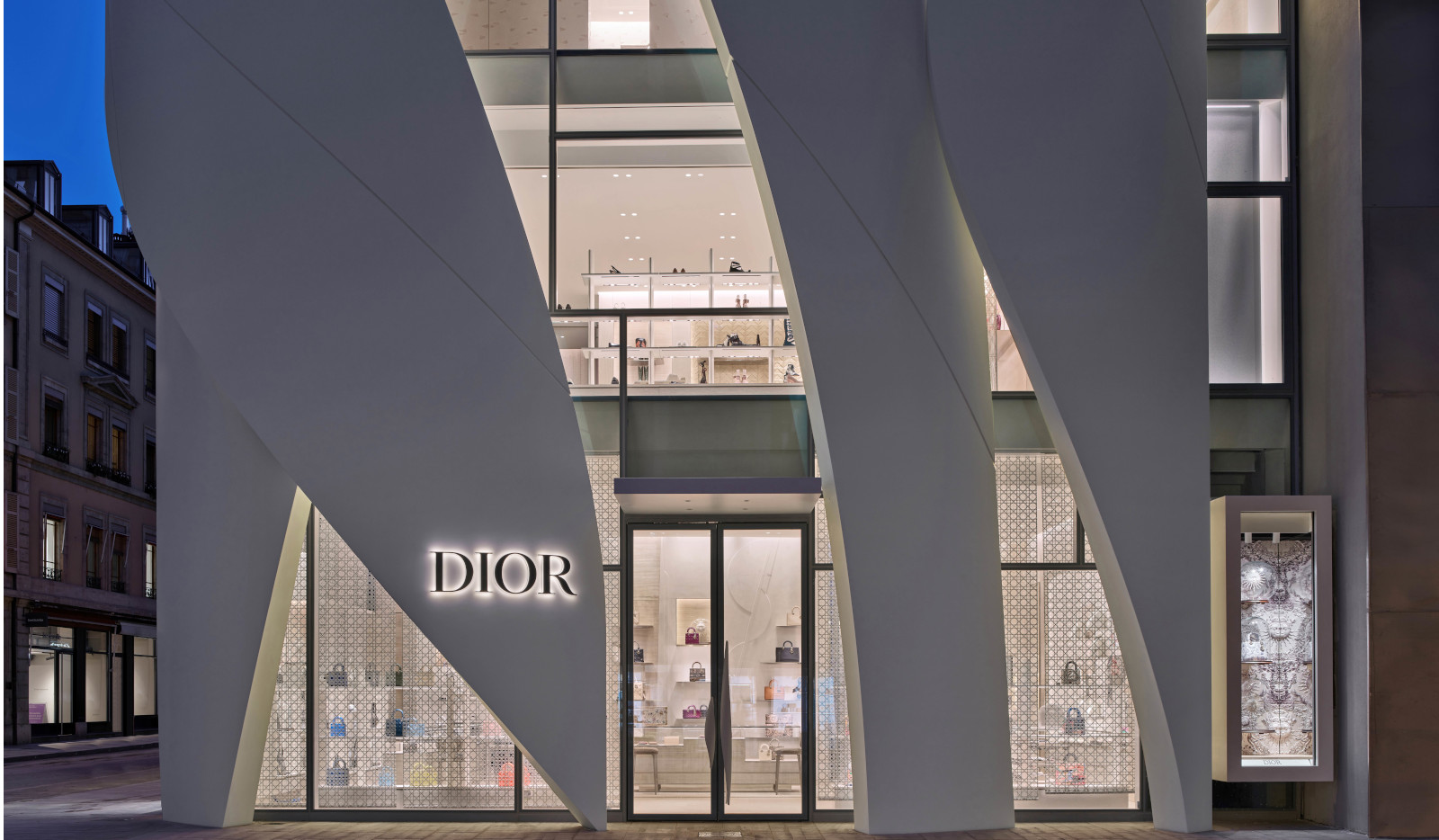 Christian de Portzamparc’s Dior Geneva flagship store dazzles and flows
Christian de Portzamparc’s Dior Geneva flagship store dazzles and flowsDior’s Geneva flagship by French architect Christian de Portzamparc has a brand new, wavy façade that references the fashion designer's original processes using curves, cuts and light
By Herbert Wright
-
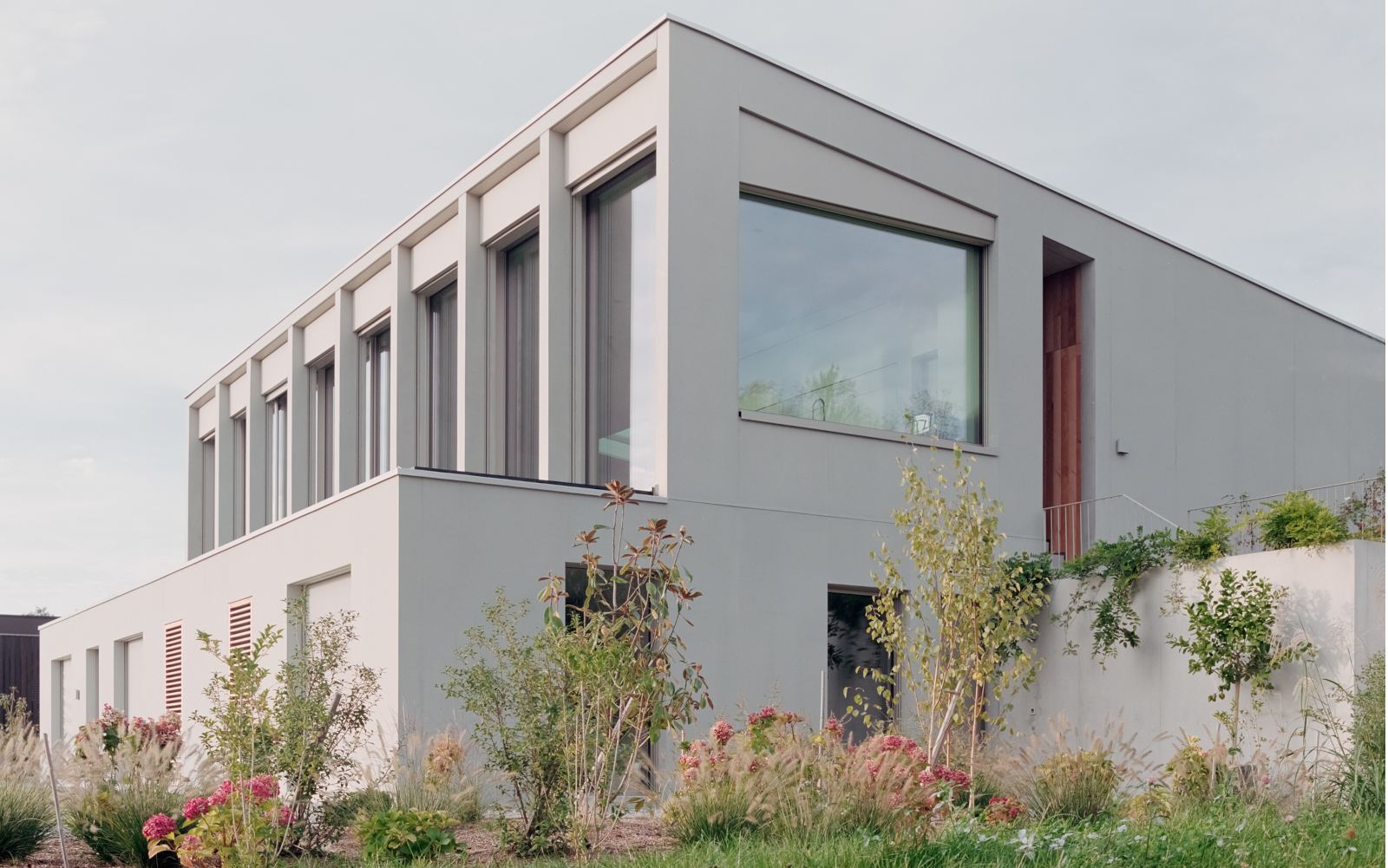 An Uetikon house embraces minimalism, light, and its Swiss lake views
An Uetikon house embraces minimalism, light, and its Swiss lake viewsThis Uetikon home by Pablo Pérez Palacios Arquitectos Asociados (PPAA) sets itself apart from traditional Swiss housing, with a contemporary design that connects with nature
By Tianna Williams
-
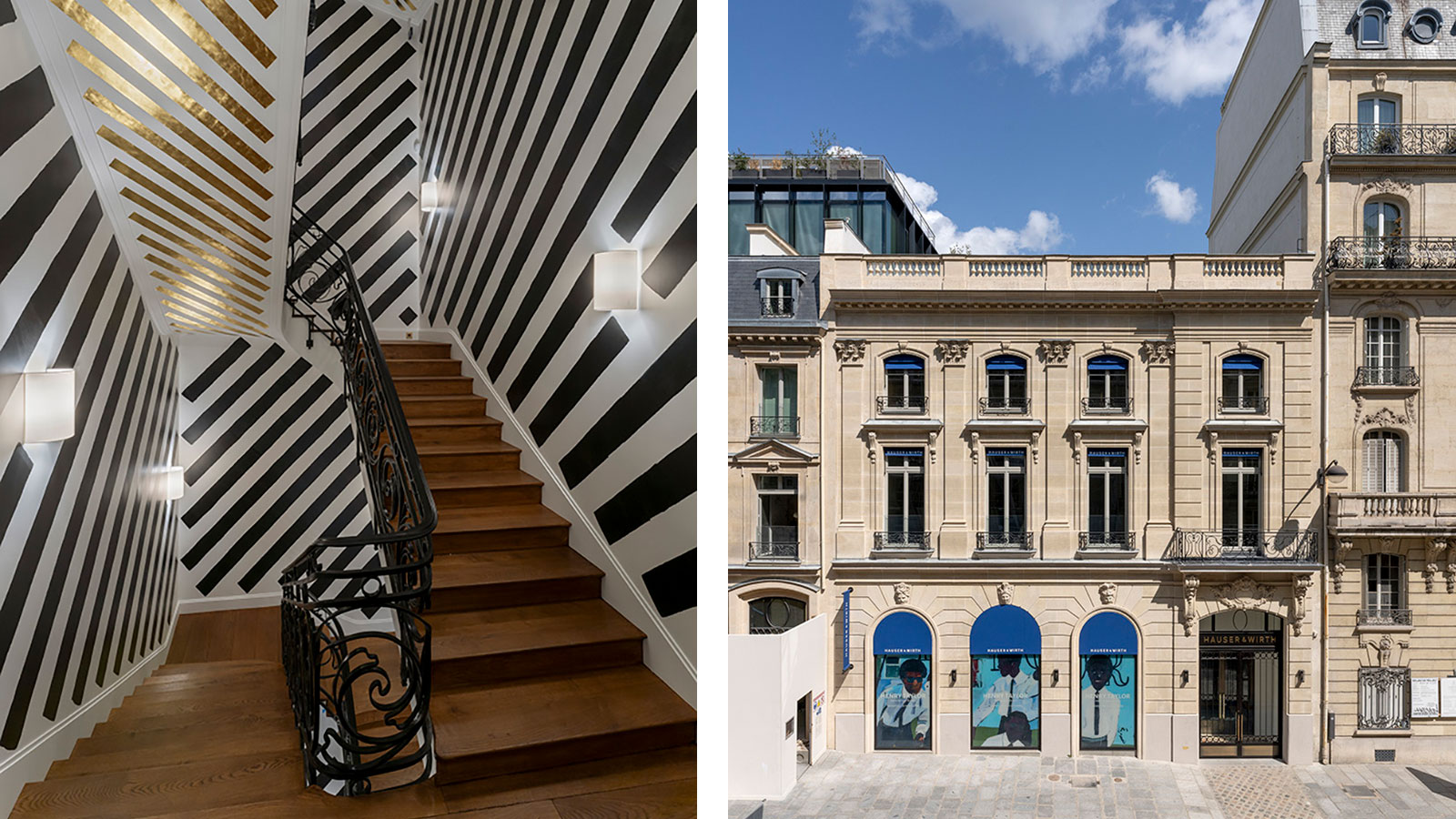 Hauser & Wirth Paris by Laplace is a winning restoration in the Wallpaper* Design Awards 2024
Hauser & Wirth Paris by Laplace is a winning restoration in the Wallpaper* Design Awards 2024Hauser & Wirth Paris by Laplace sees the architectural agency named Best Restoration Kings, breathing new life into an 1877 hôtel particulier near the Champs-Elysées
By Amy Serafin
-
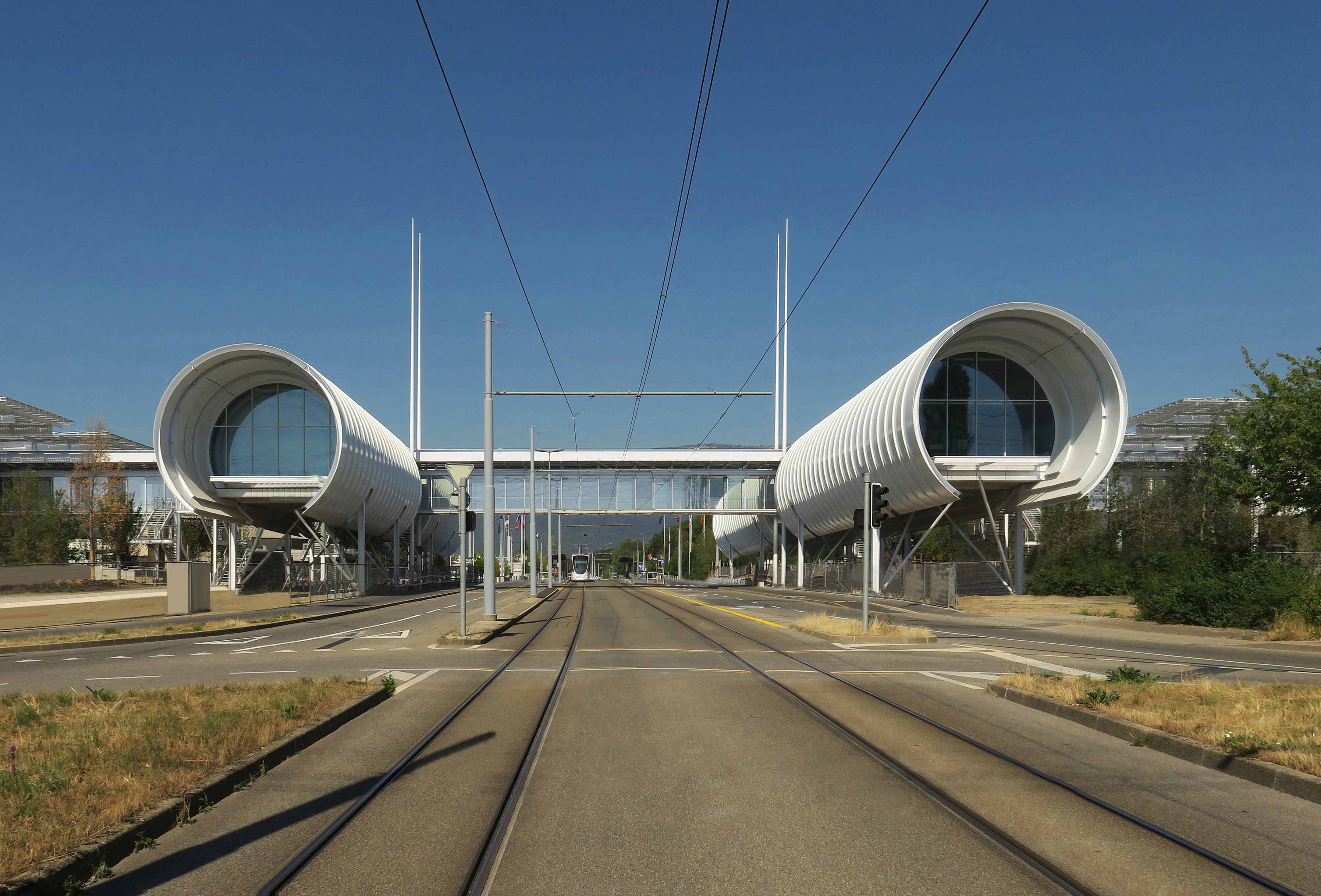 CERN Science Gateway: behind the scenes at Renzo Piano’s campus in Geneva
CERN Science Gateway: behind the scenes at Renzo Piano’s campus in GenevaCERN Science Gateway by Renzo Piano Building Workshop announces opening date in Switzerland, heralding a new era for groundbreaking innovation
By Ellie Stathaki
-
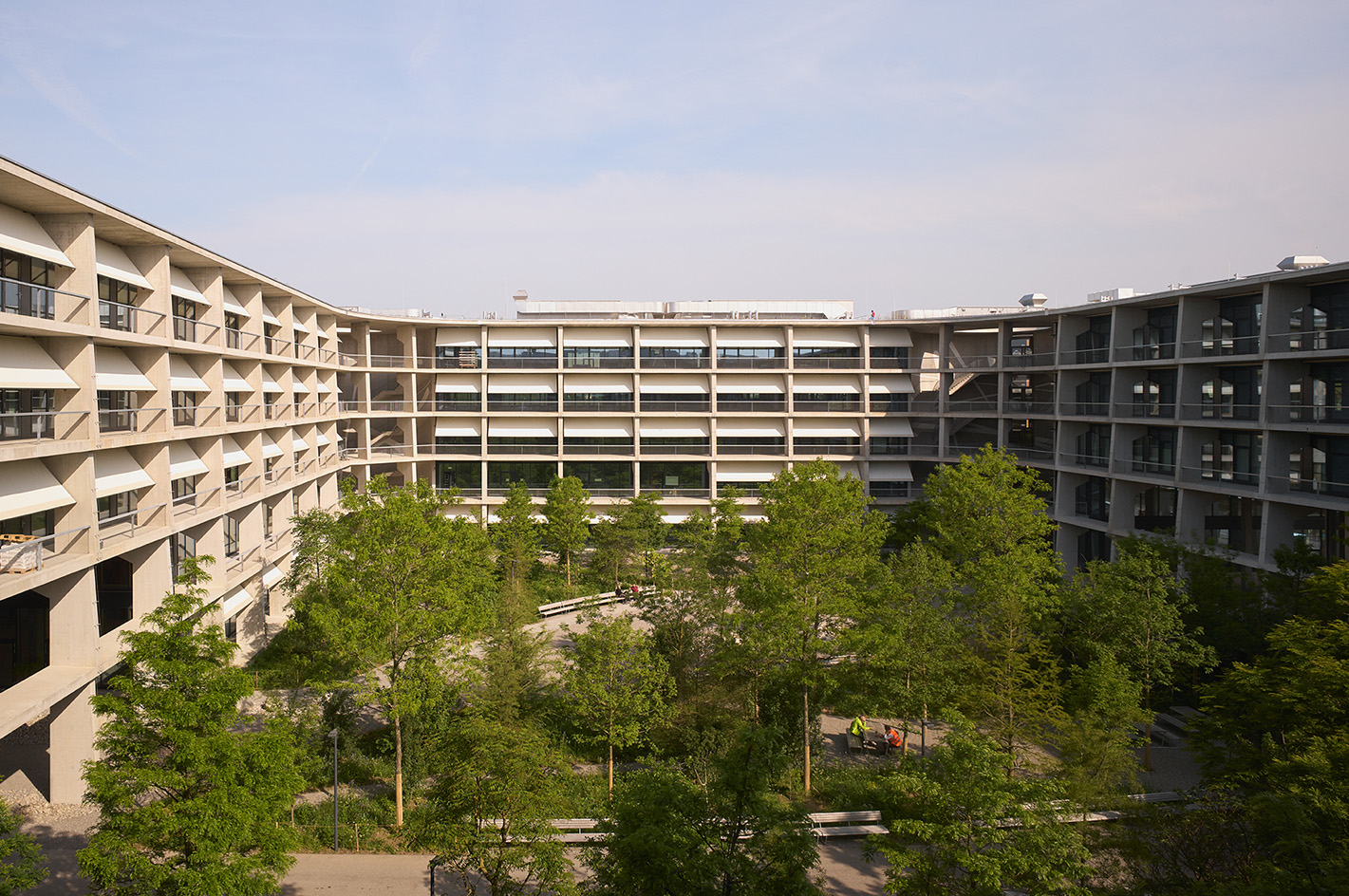 Herzog & de Meuron’s SIP Main Campus weaves together nature and sculptural concrete
Herzog & de Meuron’s SIP Main Campus weaves together nature and sculptural concreteSIP Main Campus, a new workspace by Herzog & de Meuron, completes on the Swiss-French border
By Ellie Stathaki