Conran and Partners' Kings Cross penthouse balances drama and calm
A London Kings Cross penthouse at residential development LUMA balances drama with calmness and a natural approach, designed by Conran and Partners
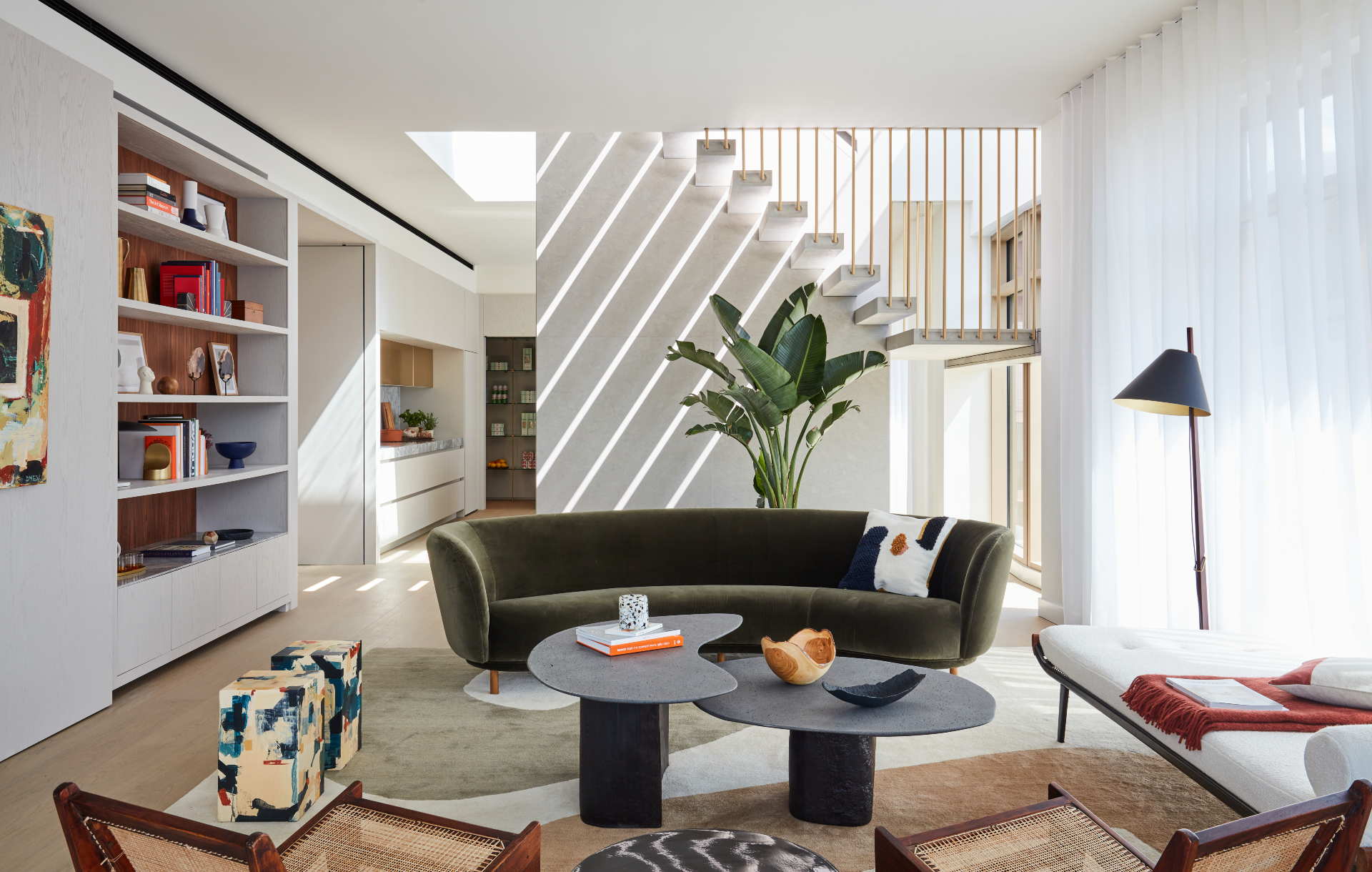
Philip Durrant - Photography
The latest addition to the Kings Cross family, the boutique residential development LUMA, has just unveiled its penthouse apartment interior design in London. Designed by Conran and Partners, the space aims to balance escapism and tranquility with a modernist sensibility and sharp, contemporary looks. It is also ‘an ode to King’s Cross and its rich cultural history,' explains the design team.
Set within the building designed by architecture studio Squire & Partners, the penthouse sits on the tenth floor and includes four bedrooms. Its some 2,200 sq ft are complemented by a further 550 sq ft of a private roof terrace that offers expansive London views engulfed in the paved landscaped tranquility of its architectural gardens by plant specialists Botanical Boys.
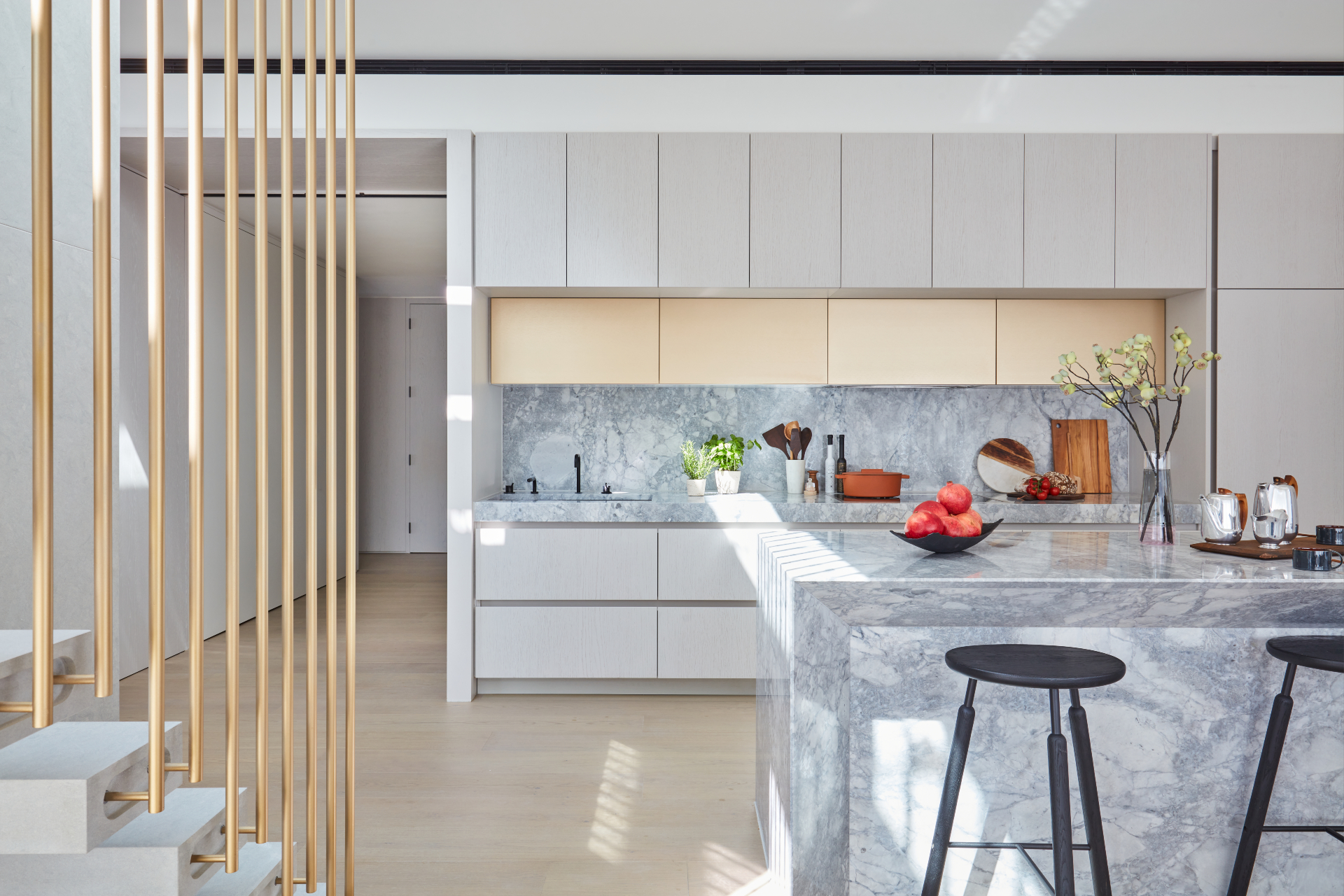
Inside, Conran and Partners introduced a warm, nature-inspired colour and material palette. Earthy tones, wood and stone take centre stage in a composition aimed at making the resident feel soothed and relaxed.
At the same time, a double height main living and entertaining space featuring a sculptural staircase (made of limestone and vertical metallic flutes) adds drama and subtle grandeur to the experience. Furniture includes classic Pierre Jeanneret Kangaroo lounge chairs, a Benoit Viaene coffee table, a Cordemeijer Cleopatra Daybed and a Christopher Farr rug.
‘Our design for LUMA is centred around creating a sense of calmness and tranquility, bringing a peaceful quality to the building which is noticeable as soon as you step inside,' says Simon Kincaid, who is partner at the interior design firm. ‘Once you leave the hustle and bustle of the city behind, you are immediately struck by the relaxed warmth and serenity that greets you. The design for The Penthouse is entirely bespoke, with every item intentionally sourced and curated especially for this particular property.'
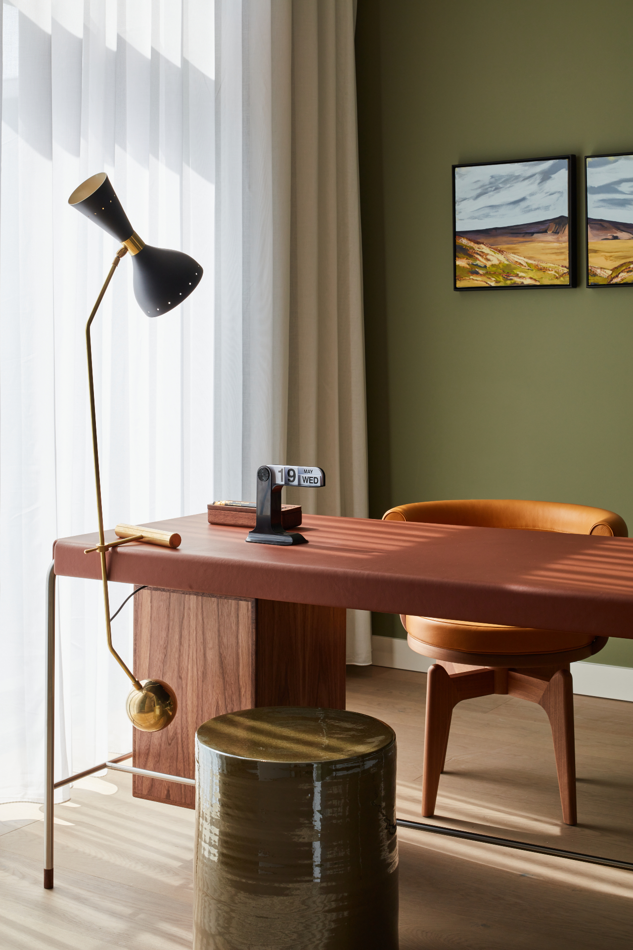
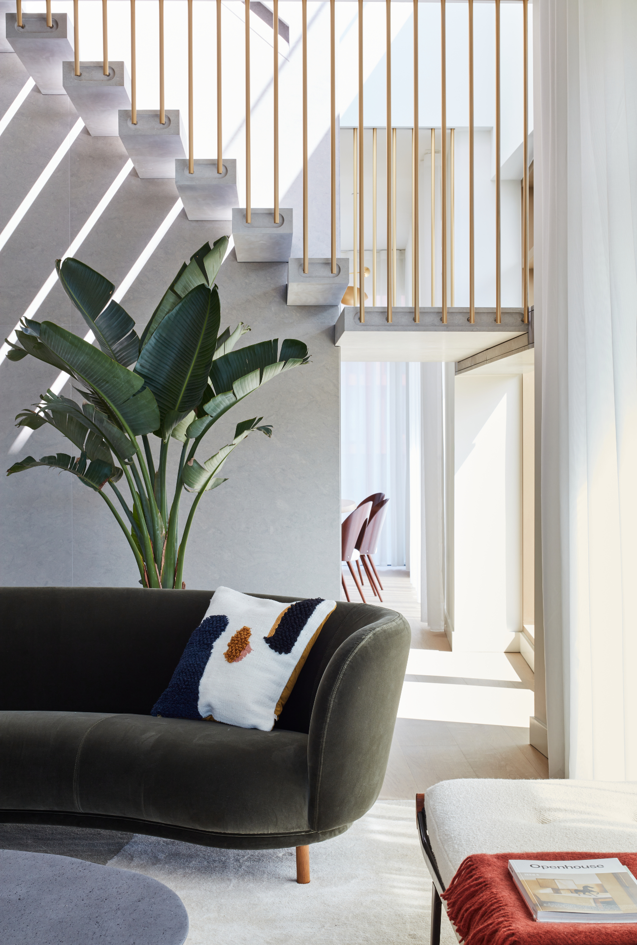
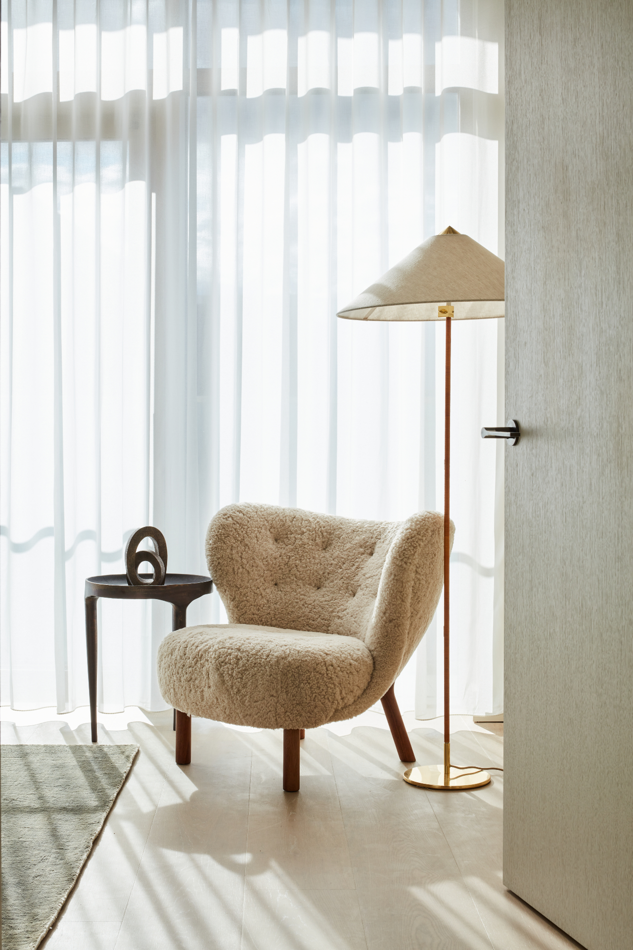
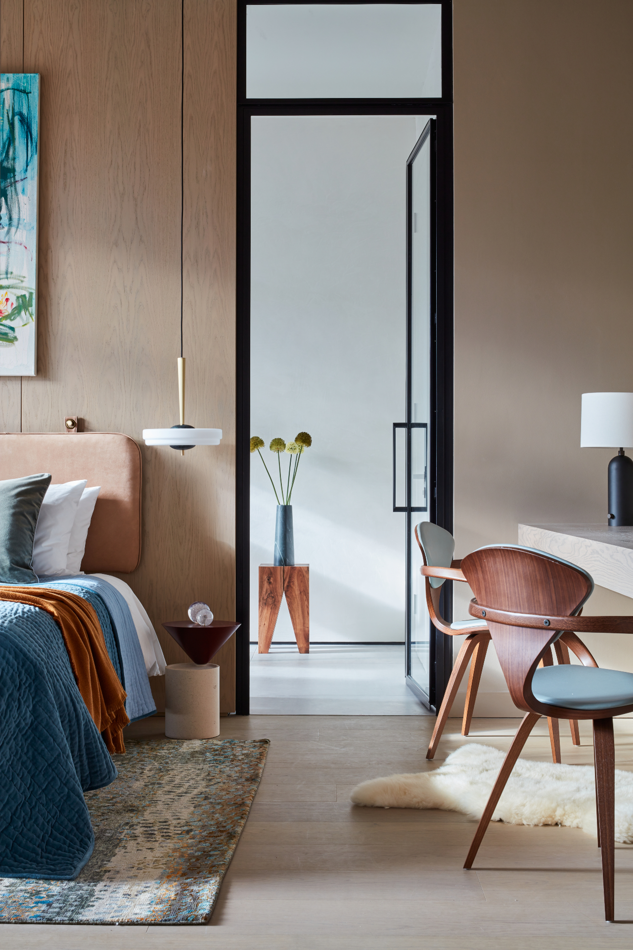
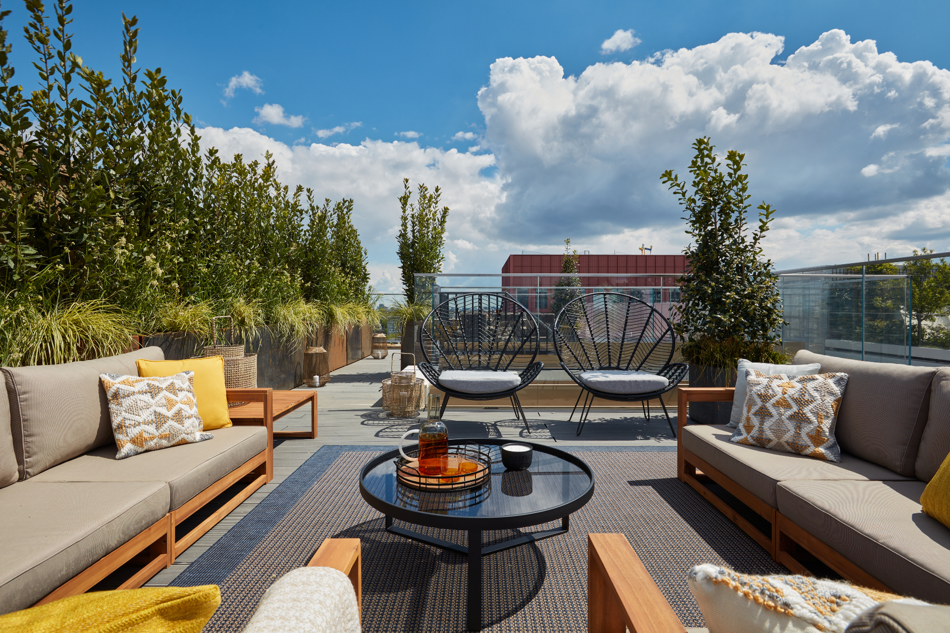
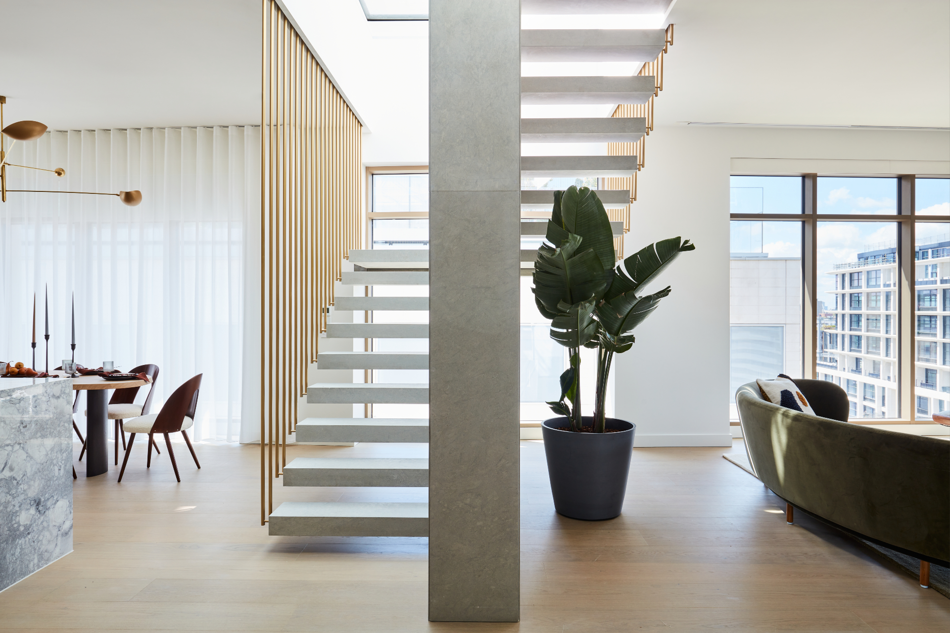
INFORMATION
Wallpaper* Newsletter
Receive our daily digest of inspiration, escapism and design stories from around the world direct to your inbox.
Ellie Stathaki is the Architecture & Environment Director at Wallpaper*. She trained as an architect at the Aristotle University of Thessaloniki in Greece and studied architectural history at the Bartlett in London. Now an established journalist, she has been a member of the Wallpaper* team since 2006, visiting buildings across the globe and interviewing leading architects such as Tadao Ando and Rem Koolhaas. Ellie has also taken part in judging panels, moderated events, curated shows and contributed in books, such as The Contemporary House (Thames & Hudson, 2018), Glenn Sestig Architecture Diary (2020) and House London (2022).
-
 Sotheby’s is auctioning a rare Frank Lloyd Wright lamp – and it could fetch $5 million
Sotheby’s is auctioning a rare Frank Lloyd Wright lamp – and it could fetch $5 millionThe architect's ‘Double-Pedestal’ lamp, which was designed for the Dana House in 1903, is hitting the auction block 13 May at Sotheby's.
By Anna Solomon
-
 Naoto Fukasawa sparks children’s imaginations with play sculptures
Naoto Fukasawa sparks children’s imaginations with play sculpturesThe Japanese designer creates an intuitive series of bold play sculptures, designed to spark children’s desire to play without thinking
By Danielle Demetriou
-
 Japan in Milan! See the highlights of Japanese design at Milan Design Week 2025
Japan in Milan! See the highlights of Japanese design at Milan Design Week 2025At Milan Design Week 2025 Japanese craftsmanship was a front runner with an array of projects in the spotlight. Here are some of our highlights
By Danielle Demetriou
-
 This 19th-century Hampstead house has a raw concrete staircase at its heart
This 19th-century Hampstead house has a raw concrete staircase at its heartThis Hampstead house, designed by Pinzauer and titled Maresfield Gardens, is a London home blending new design and traditional details
By Tianna Williams
-
 An octogenarian’s north London home is bold with utilitarian authenticity
An octogenarian’s north London home is bold with utilitarian authenticityWoodbury residence is a north London home by Of Architecture, inspired by 20th-century design and rooted in functionality
By Tianna Williams
-
 What is DeafSpace and how can it enhance architecture for everyone?
What is DeafSpace and how can it enhance architecture for everyone?DeafSpace learnings can help create profoundly sense-centric architecture; why shouldn't groundbreaking designs also be inclusive?
By Teshome Douglas-Campbell
-
 The dream of the flat-pack home continues with this elegant modular cabin design from Koto
The dream of the flat-pack home continues with this elegant modular cabin design from KotoThe Niwa modular cabin series by UK-based Koto architects offers a range of elegant retreats, designed for easy installation and a variety of uses
By Jonathan Bell
-
 Are Derwent London's new lounges the future of workspace?
Are Derwent London's new lounges the future of workspace?Property developer Derwent London’s new lounges – created for tenants of its offices – work harder to promote community and connection for their users
By Emily Wright
-
 Showing off its gargoyles and curves, The Gradel Quadrangles opens in Oxford
Showing off its gargoyles and curves, The Gradel Quadrangles opens in OxfordThe Gradel Quadrangles, designed by David Kohn Architects, brings a touch of playfulness to Oxford through a modern interpretation of historical architecture
By Shawn Adams
-
 A Norfolk bungalow has been transformed through a deft sculptural remodelling
A Norfolk bungalow has been transformed through a deft sculptural remodellingNorth Sea East Wood is the radical overhaul of a Norfolk bungalow, designed to open up the property to sea and garden views
By Jonathan Bell
-
 A new concrete extension opens up this Stoke Newington house to its garden
A new concrete extension opens up this Stoke Newington house to its gardenArchitects Bindloss Dawes' concrete extension has brought a considered material palette to this elegant Victorian family house
By Jonathan Bell