Luna House is a concrete Chilean live/work haven by Pezo von Ellrichshausen
Pezo von Ellrichshausen invites us inside Luna, the studio's base, a geometric concrete masterpiece in the Chilean countryside
Pezo von Ellrichshausen - Photography
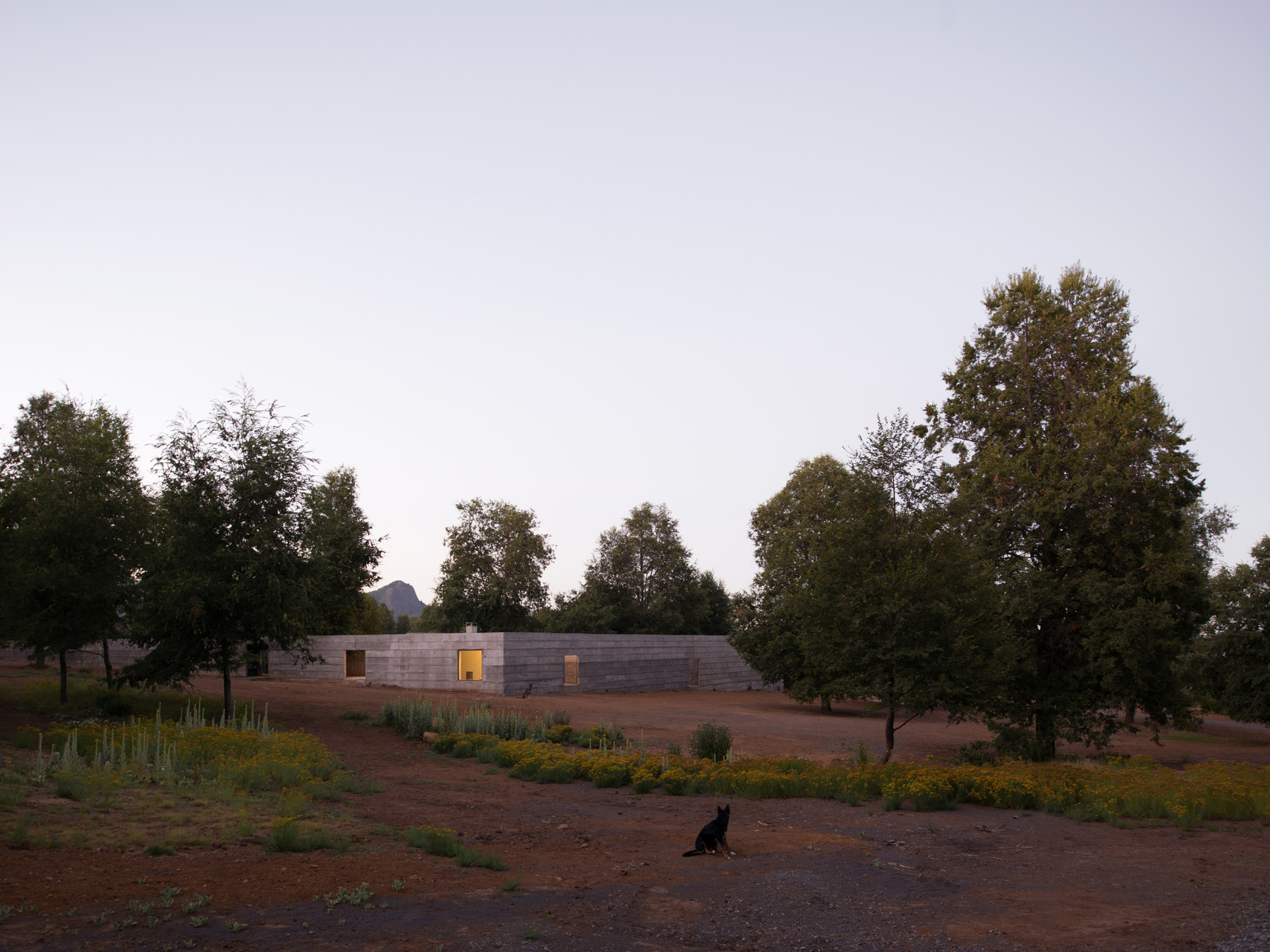
Santa Lucia Alto in Chile's Yungay region, is green and dramatic, filled with dense forests, fertile agricultural plains and tall mountains – part of the Andes starts here. It is also the home turf of renowned, award-winning architecture practice Pezo von Ellrichshausen, headed by Sofía von Ellrichshausen and Mauricio Pezo. And it is here that the dynamic duo embarked upon building their new base, the expansive, combined home and workspace project, Luna House. Exemplifying in one fell swoop the pair's fascination with form making, exposed concrete and a healthy blend of brutalism and minimalist architecture, Luna House is at once a striking and a calming presence.
‘This is a large and a small building at the foot of the Andes Mountains,' the architects explain. ‘In fact, it is an aggregate of 12 different buildings separated from each other by visible seismic joints. Saying that this collection of concrete blocks is a house would be too simple.'
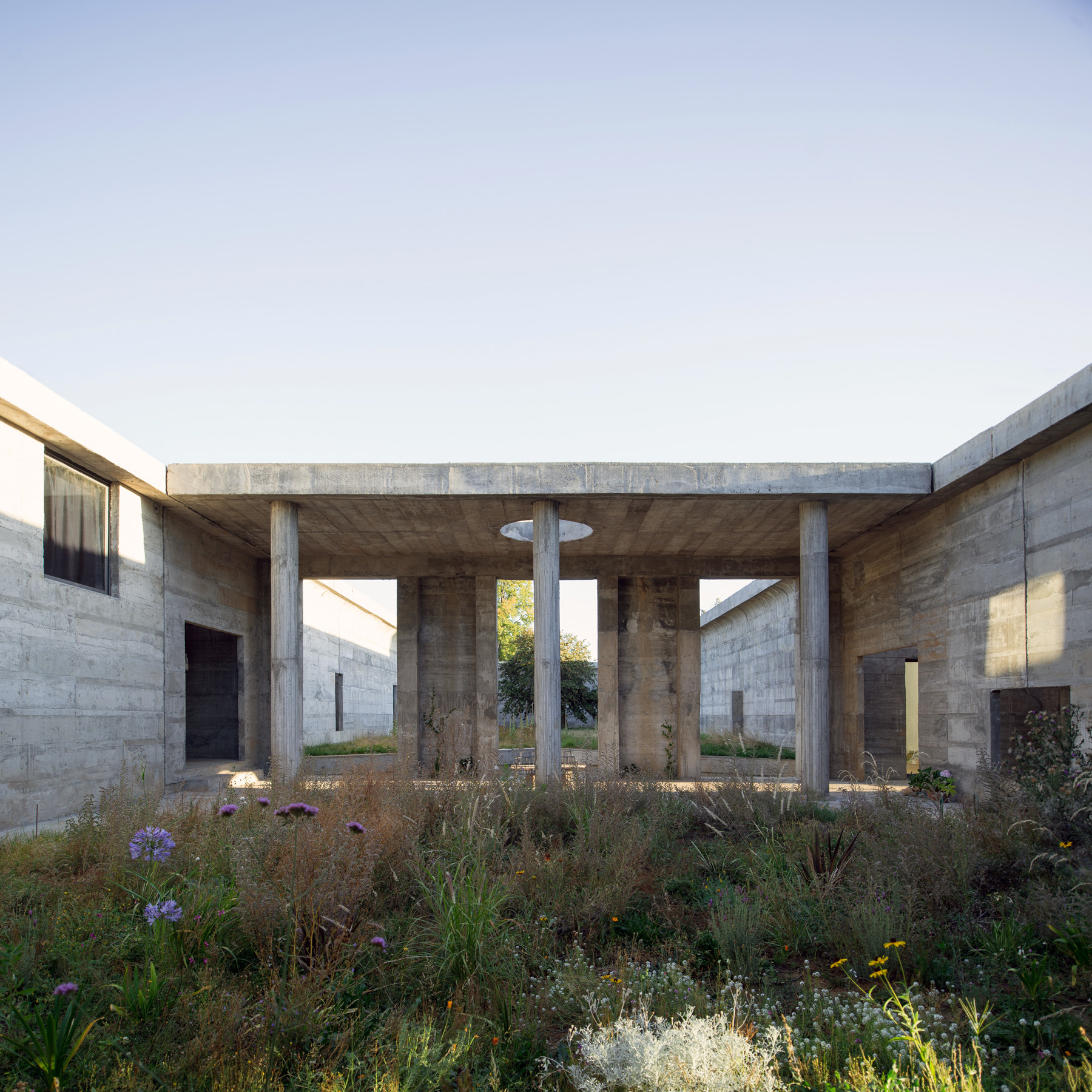
The building is arranged in a square floorplan, featuring a large courtyard in the middle, around which runs an intermittent colonnade – a bit like a cloister. An asymmetrical cross shape (on plan) divides it into sections with a different identity each – one has a reflective pool, another a flower garden, for example. Various rooms and functions are arranged around it, including purely domestic spaces, workspace, semi-open air and flexible areas.
Each room has its own spatial quality, as this generous building is punctuated by a variety of openings – round ones and slender slits, some on the walls and some on the ceiling forming variously shaped skylights. Some parts feel intimate, and some have a more public atmosphere, almost gallery-like with tall, double-height ceilings. Spreading across some 2,400 sq m, Luna House has space for everything, blending at the same time the perceived harshness of the exposed concrete walls with green foliage, flowers and water elements.
As to what inspired this expansive home office's moniker? ‘The name of this intricate structure [Luna] is given by the size of that bigger courtyard, which is equivalent to the size of a bullring, called “medialuna” in Chilean rural tradition,' the architects explain.
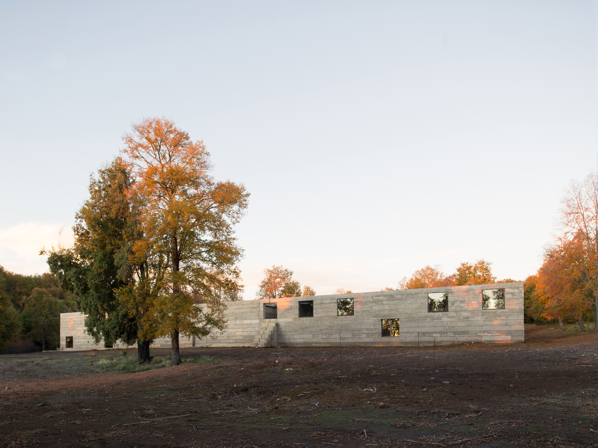
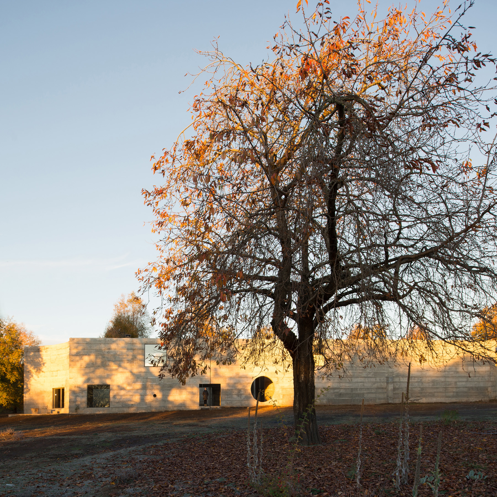
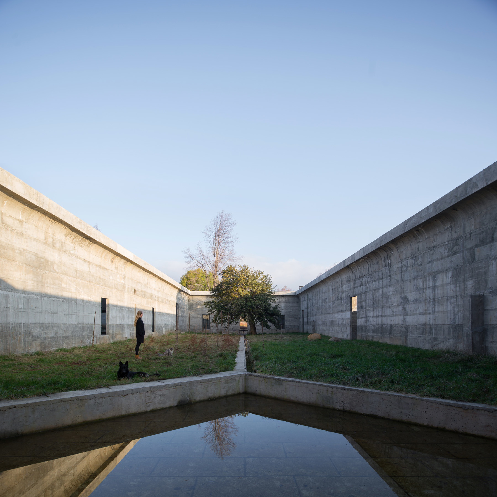
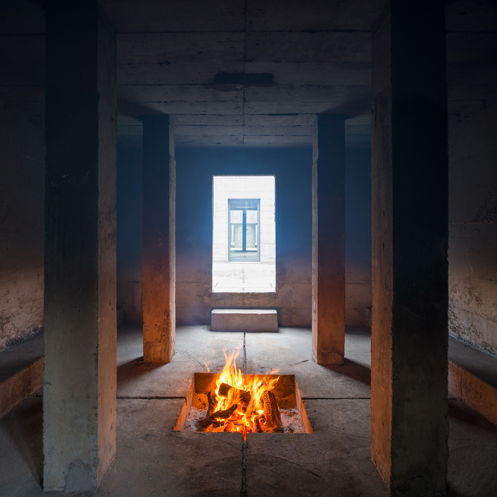
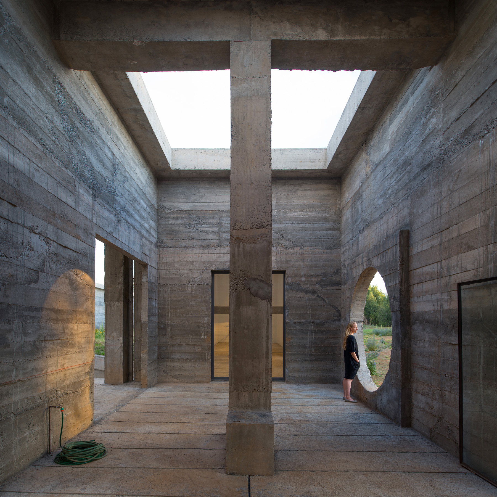
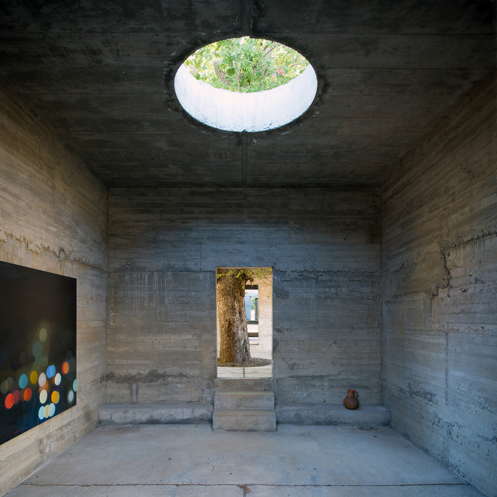
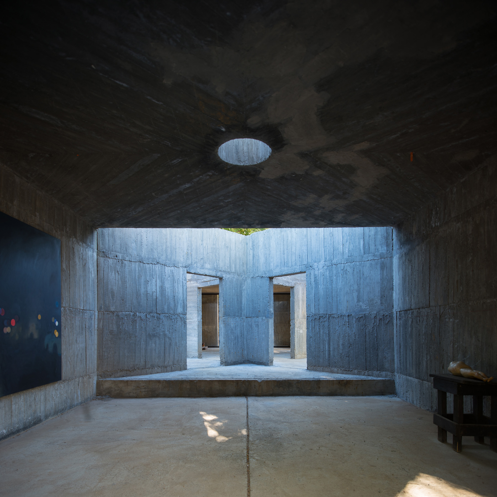
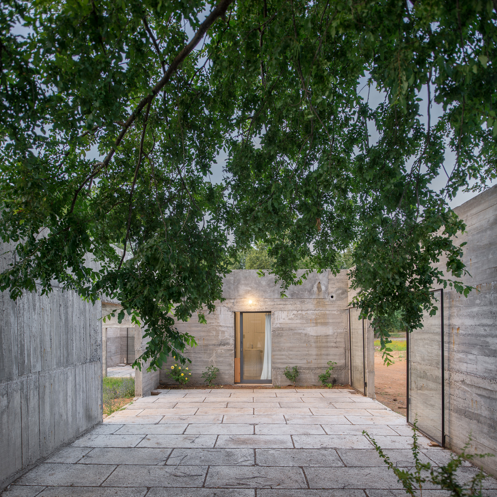
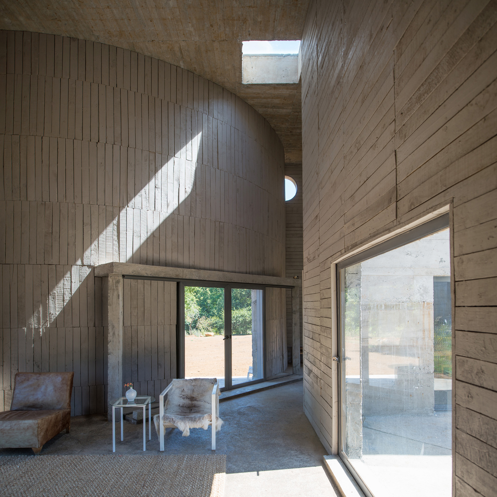
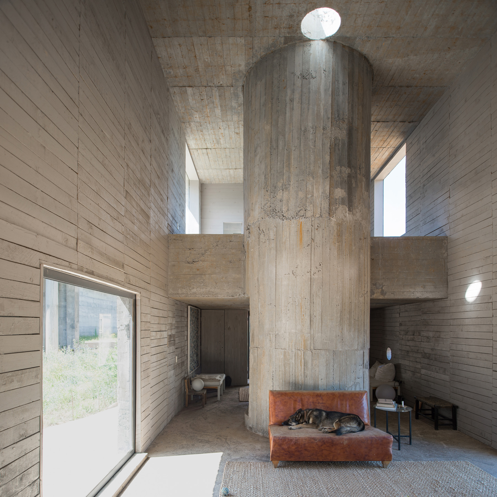
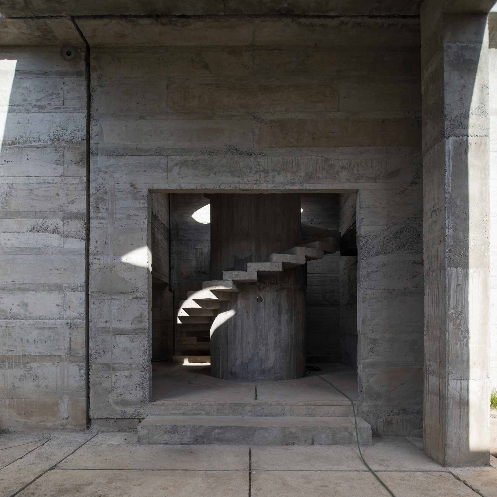
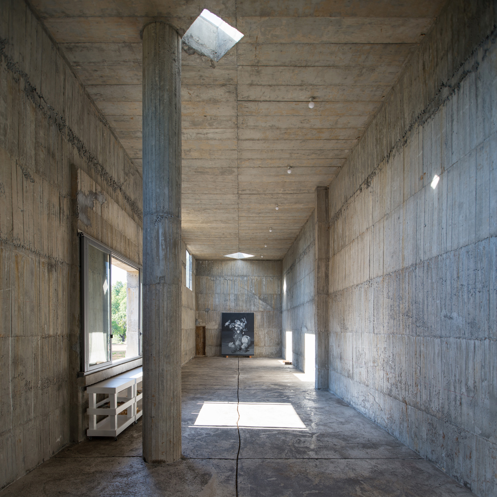
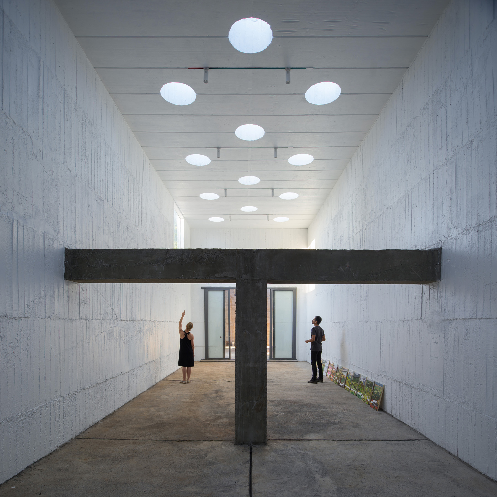
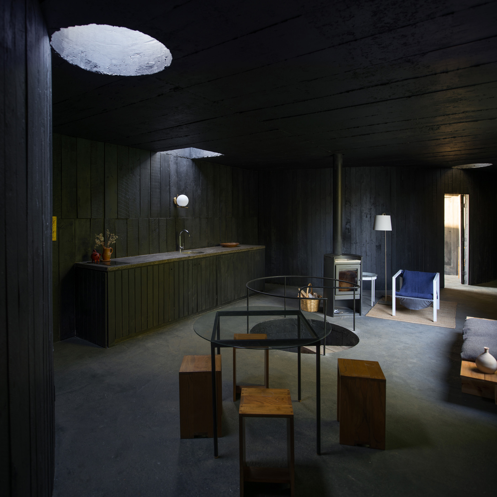
INFORMATION
Receive our daily digest of inspiration, escapism and design stories from around the world direct to your inbox.
Ellie Stathaki is the Architecture & Environment Director at Wallpaper*. She trained as an architect at the Aristotle University of Thessaloniki in Greece and studied architectural history at the Bartlett in London. Now an established journalist, she has been a member of the Wallpaper* team since 2006, visiting buildings across the globe and interviewing leading architects such as Tadao Ando and Rem Koolhaas. Ellie has also taken part in judging panels, moderated events, curated shows and contributed in books, such as The Contemporary House (Thames & Hudson, 2018), Glenn Sestig Architecture Diary (2020) and House London (2022).
- Pezo von Ellrichshausen - PhotographyPhotographer
-
 New tech dedicated to home health, personal wellness and mapping your metrics
New tech dedicated to home health, personal wellness and mapping your metricsWe round up the latest offerings in the smart health scene, from trackers for every conceivable metric from sugar to sleep, through to therapeutic furniture and ultra intelligent toothbrushes
-
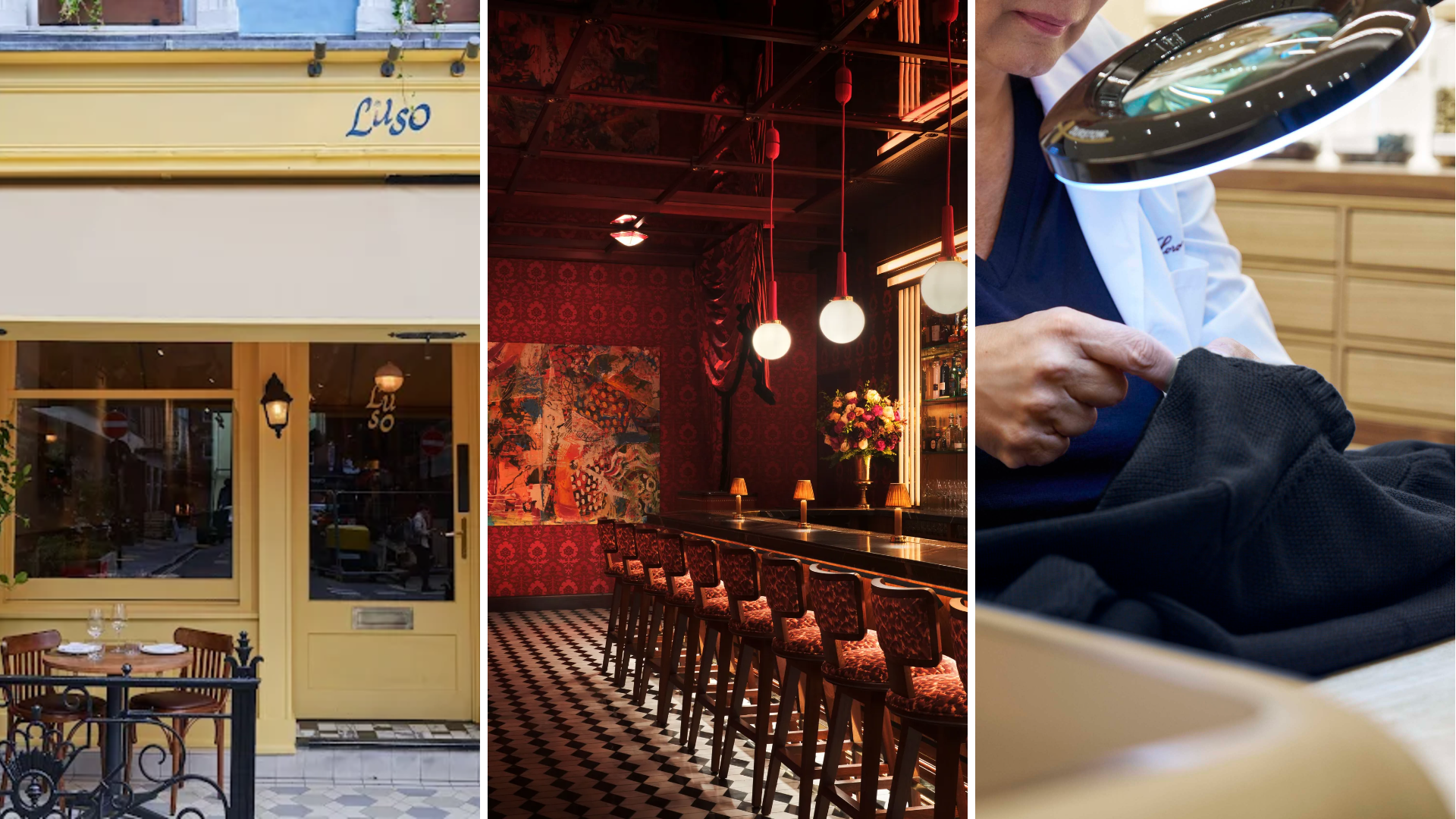 Out of office: The Wallpaper* editors’ picks of the week
Out of office: The Wallpaper* editors’ picks of the week'Tis the season for eating and drinking, and the Wallpaper* team embraced it wholeheartedly this week. Elsewhere: the best spot in Milan for clothing repairs and outdoor swimming in December
-
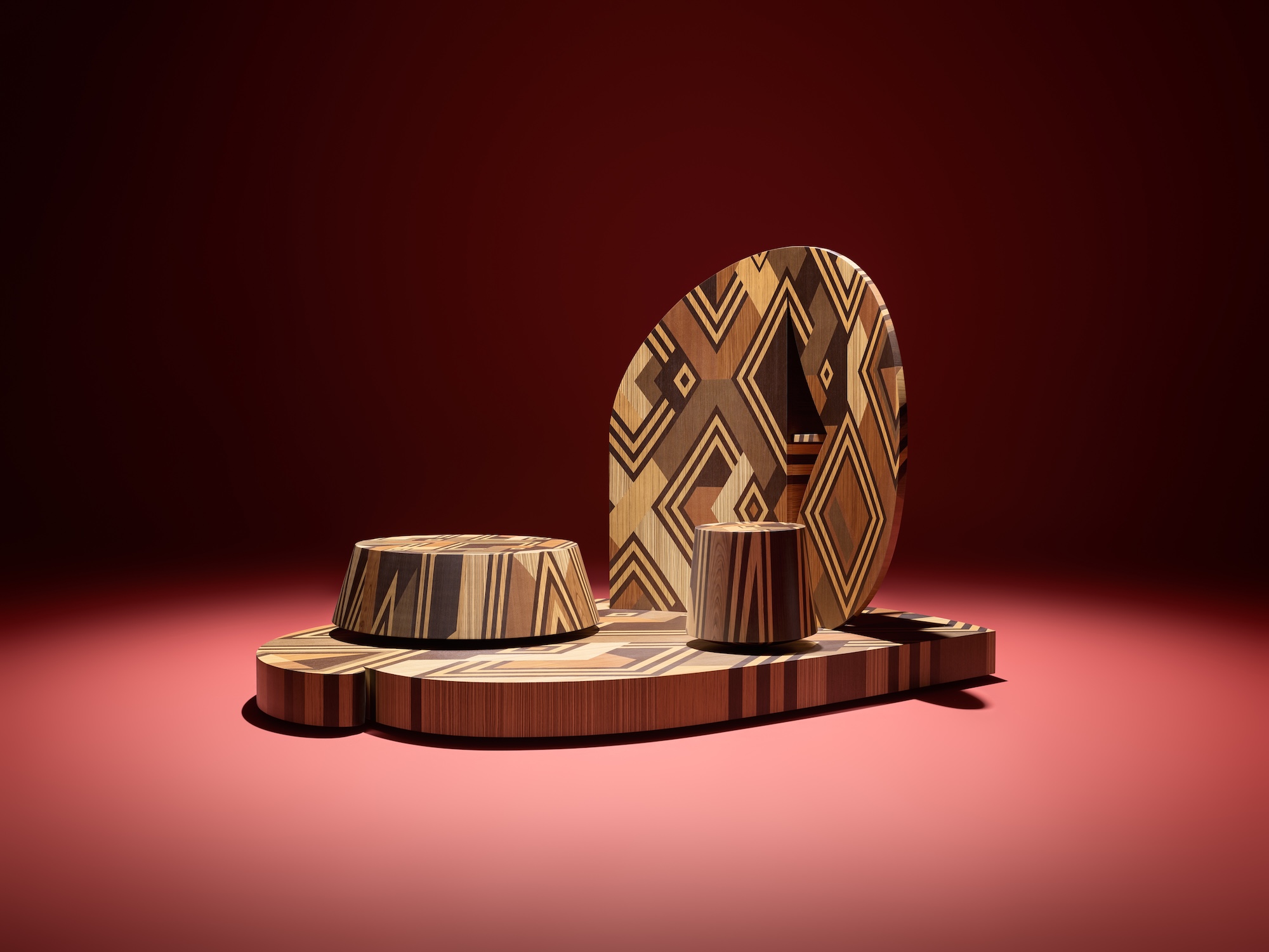 How Stephen Burks Man Made is bringing the story of a centuries-old African textile to an entirely new audience
How Stephen Burks Man Made is bringing the story of a centuries-old African textile to an entirely new audienceAfter researching the time-honoured craft of Kuba cloth, designers Stephen Burks and Malika Leiper have teamed up with Italian company Alpi on a dynamic new product
-
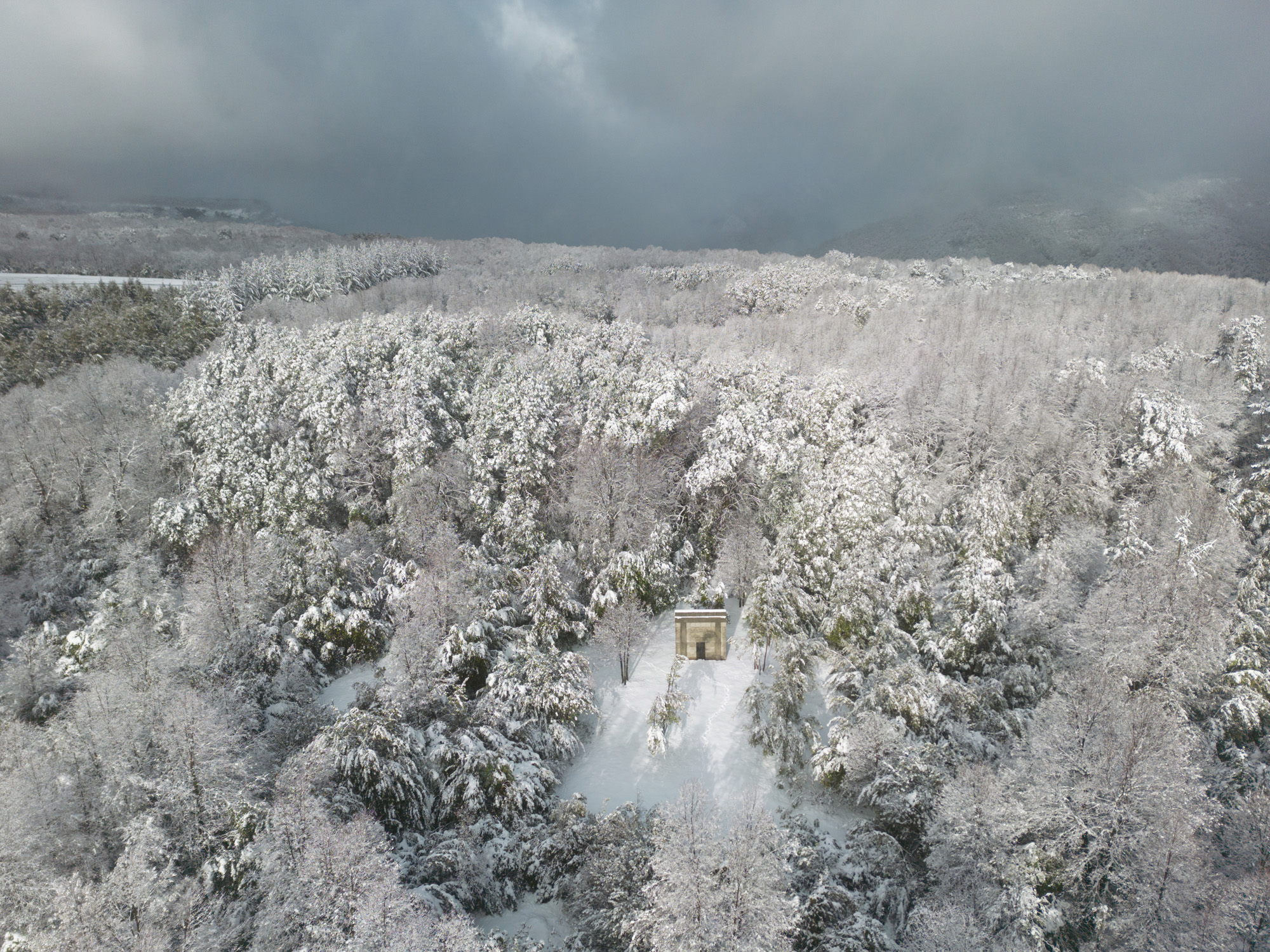 A Chilean pavilion cuts a small yet dramatic figure in a snowy, forested site
A Chilean pavilion cuts a small yet dramatic figure in a snowy, forested siteArchitects Pezo von Ellrichshausen are behind this compact pavilion, its geometric, concrete volume set within a forest in Chile’s Yungay region
-
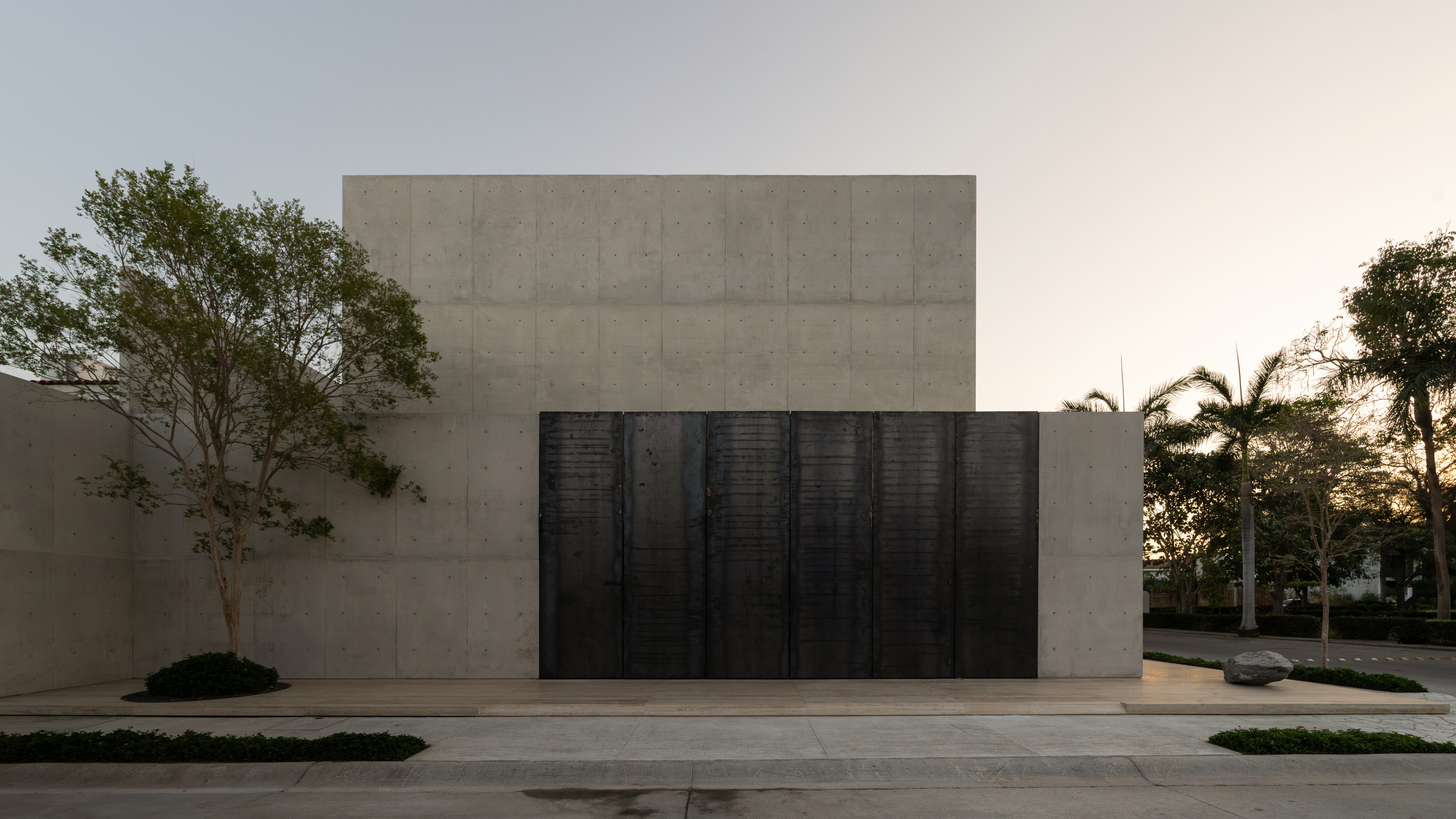 A beautifully crafted concrete family house in a Mexican suburb is a contemplative oasis
A beautifully crafted concrete family house in a Mexican suburb is a contemplative oasisHW Studio have shaped a private house from raw concrete, eschewing Brutalist forms in favour of soft light, enclosed spaces and delicate geometries
-
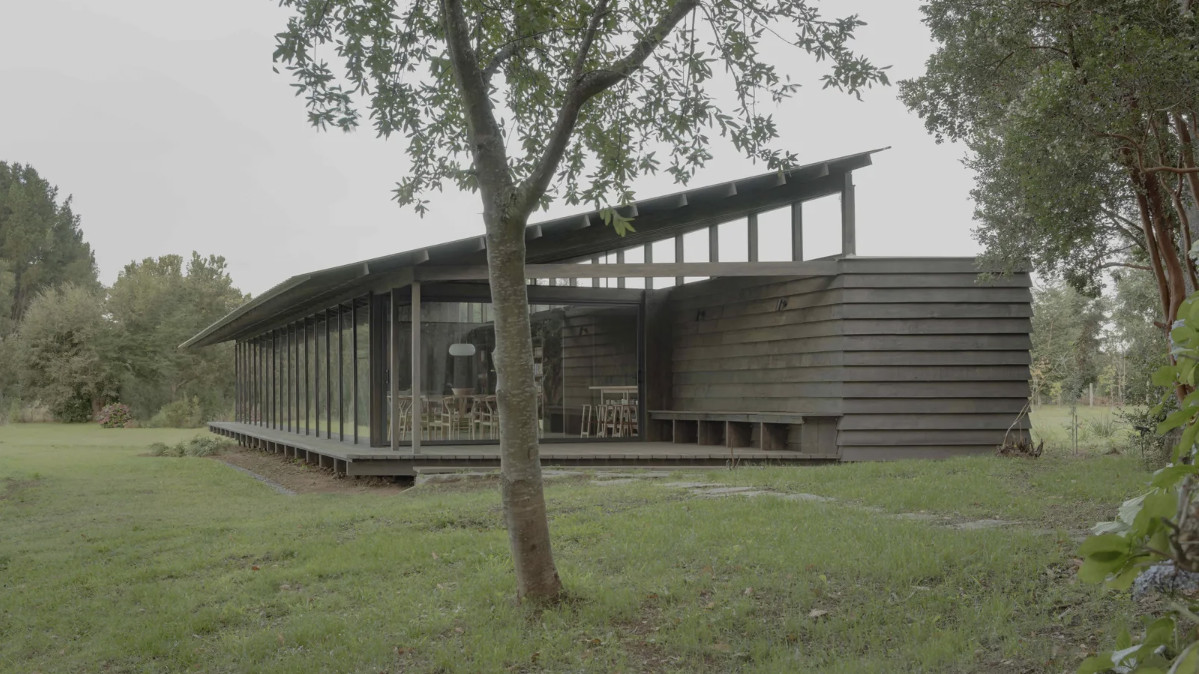 A wooden lakeside cabin in southern Chile offers a new twist on the traditional barn
A wooden lakeside cabin in southern Chile offers a new twist on the traditional barnClad in local Coigüe timber, this lakeside cabin by Tomás Tironi and Lezaeta Lavanchy on Lake Ranco, titled Casa Puerto Nuevo, adds contemporary flair to the local vernacular
-
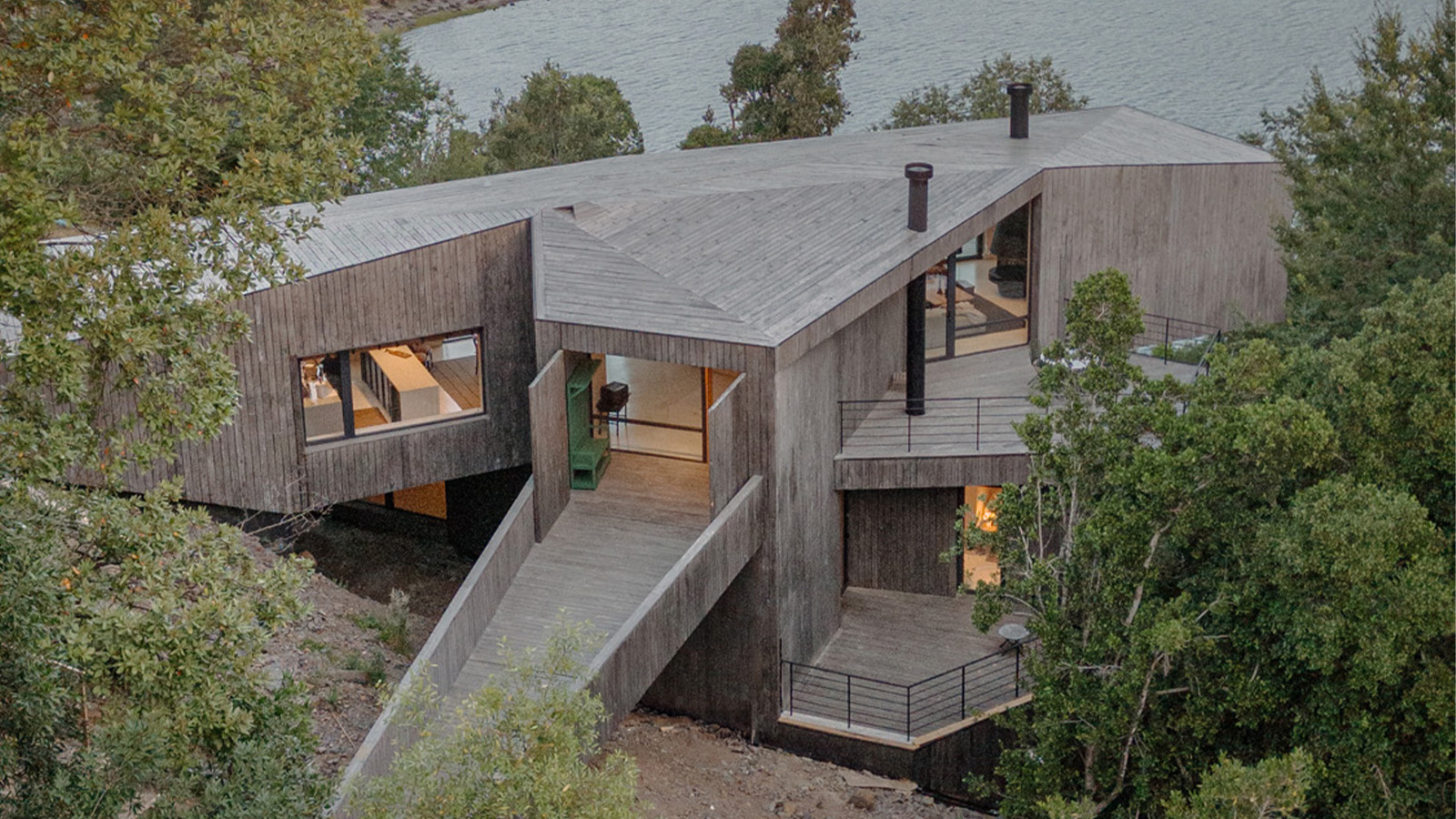 This new lakeside house in Chile is a tour de force of contemporary timber construction
This new lakeside house in Chile is a tour de force of contemporary timber constructionCazú Zegers’ lakeside house Casa Pyr is inspired by the geometry of fire and flames, and nestles into its rocky site
-
 Remembering Alexandros Tombazis (1939-2024), and the Metabolist architecture of this 1970s eco-pioneer
Remembering Alexandros Tombazis (1939-2024), and the Metabolist architecture of this 1970s eco-pioneerBack in September 2010 (W*138), we explored the legacy and history of Greek architect Alexandros Tombazis, who this month celebrates his 80th birthday.
-
 Sun-drenched Los Angeles houses: modernism to minimalism
Sun-drenched Los Angeles houses: modernism to minimalismFrom modernist residences to riveting renovations and new-build contemporary homes, we tour some of the finest Los Angeles houses under the Californian sun
-
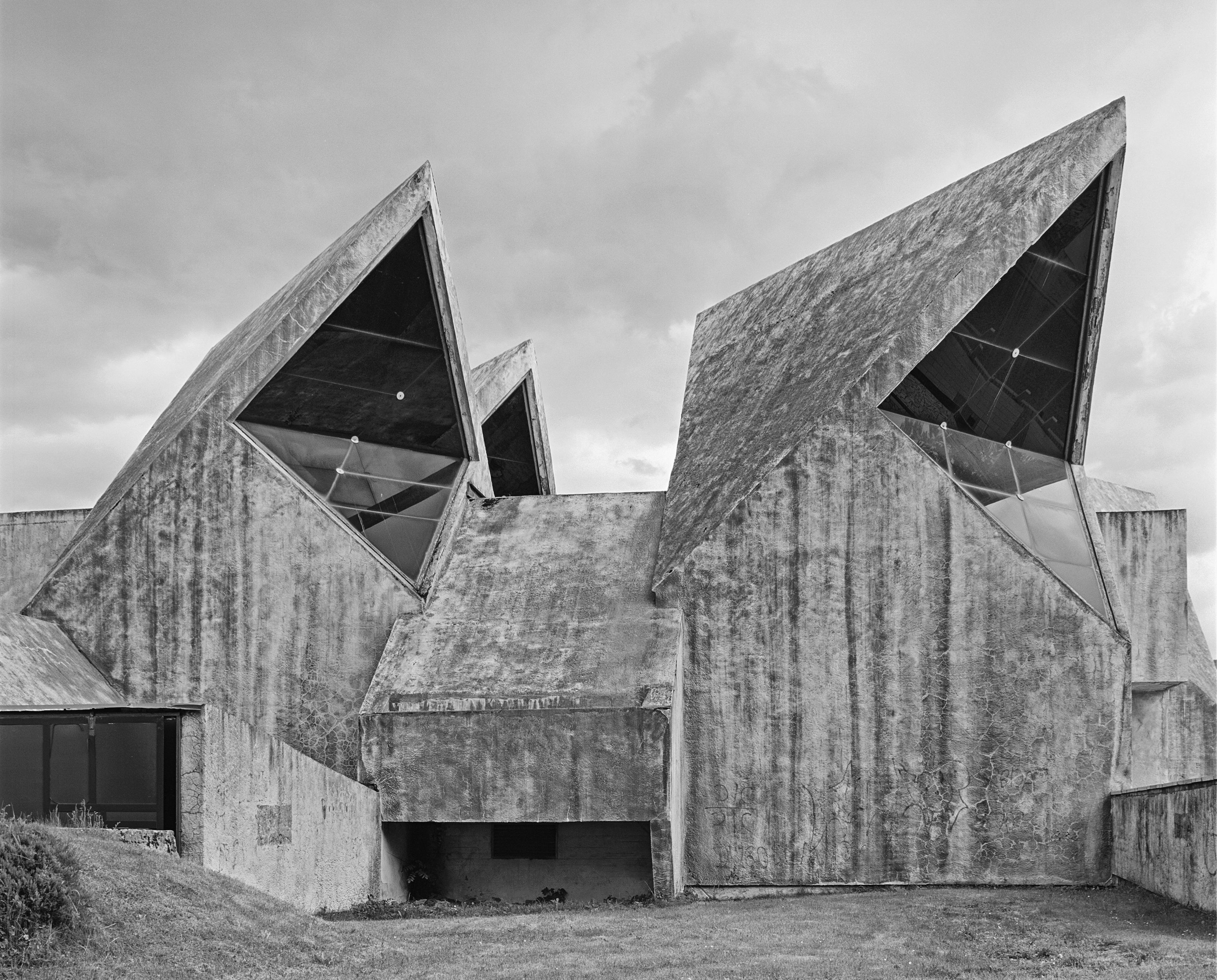 All hail the power of concrete architecture
All hail the power of concrete architecture‘Concrete Architecture’ surveys more than a century’s worth of the world’s most influential buildings using the material, from brutalist memorials to sculptural apartment blocks
-
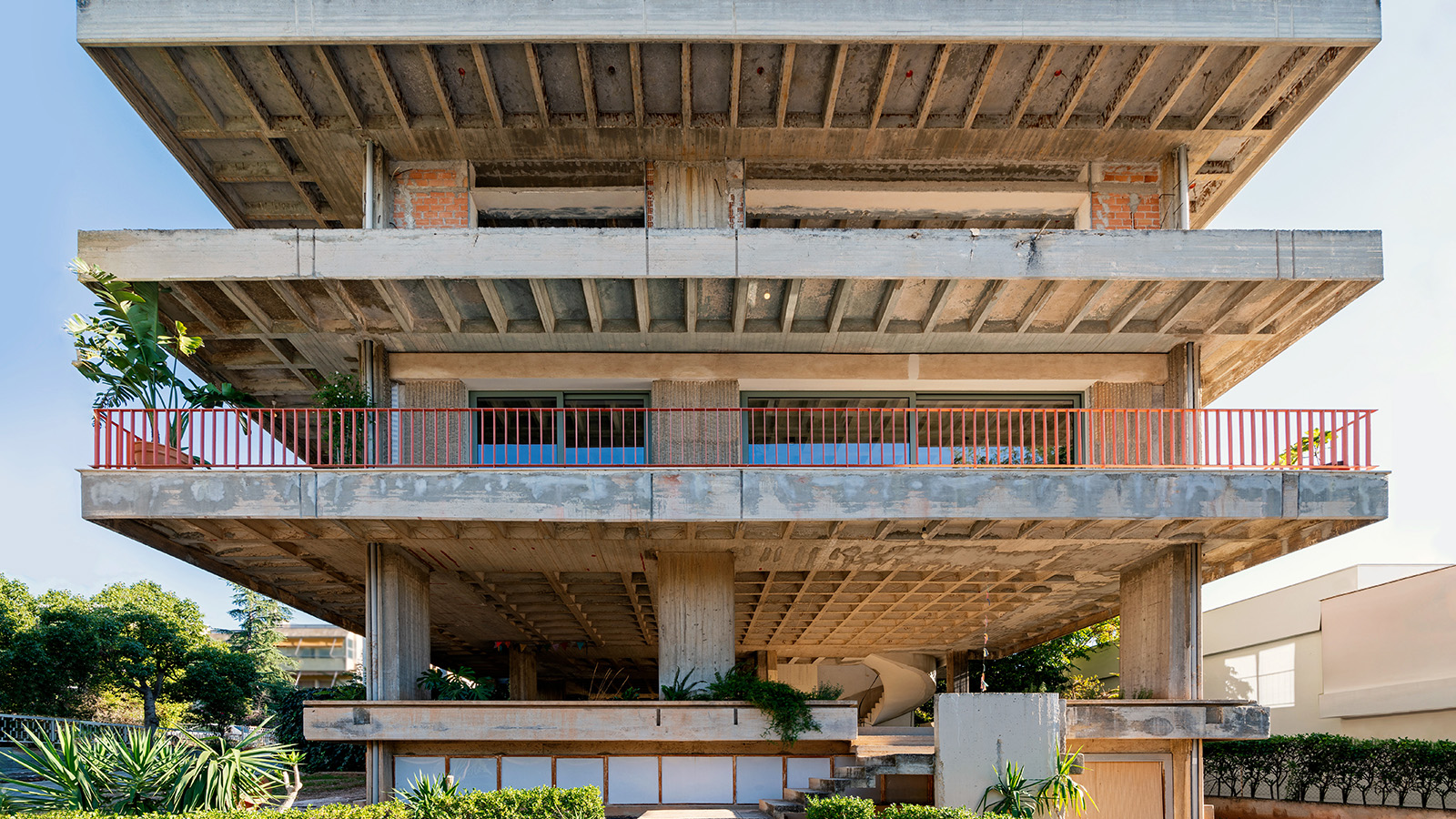 Three Object Apartment embraces raw concrete honesty in the heart of Athens
Three Object Apartment embraces raw concrete honesty in the heart of AthensThree Object Apartment by DeMachinas is a raw concrete home in Athens, which confidently celebrates its modernist bones