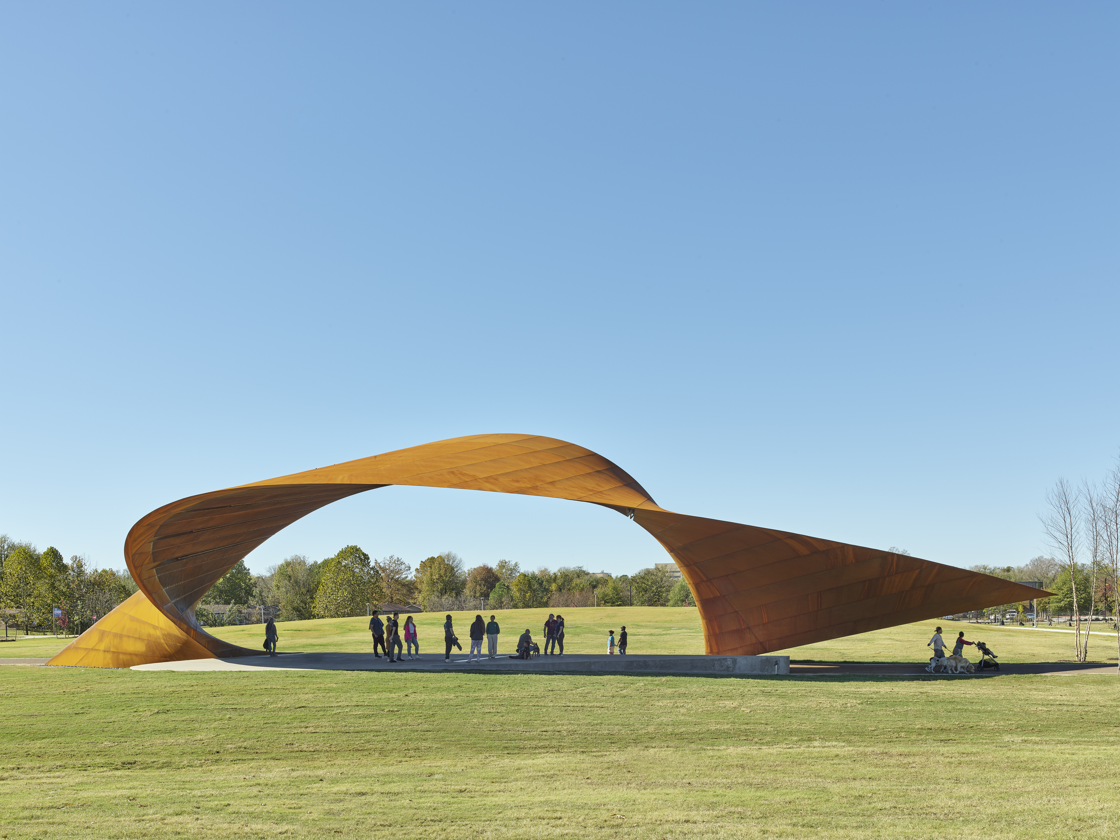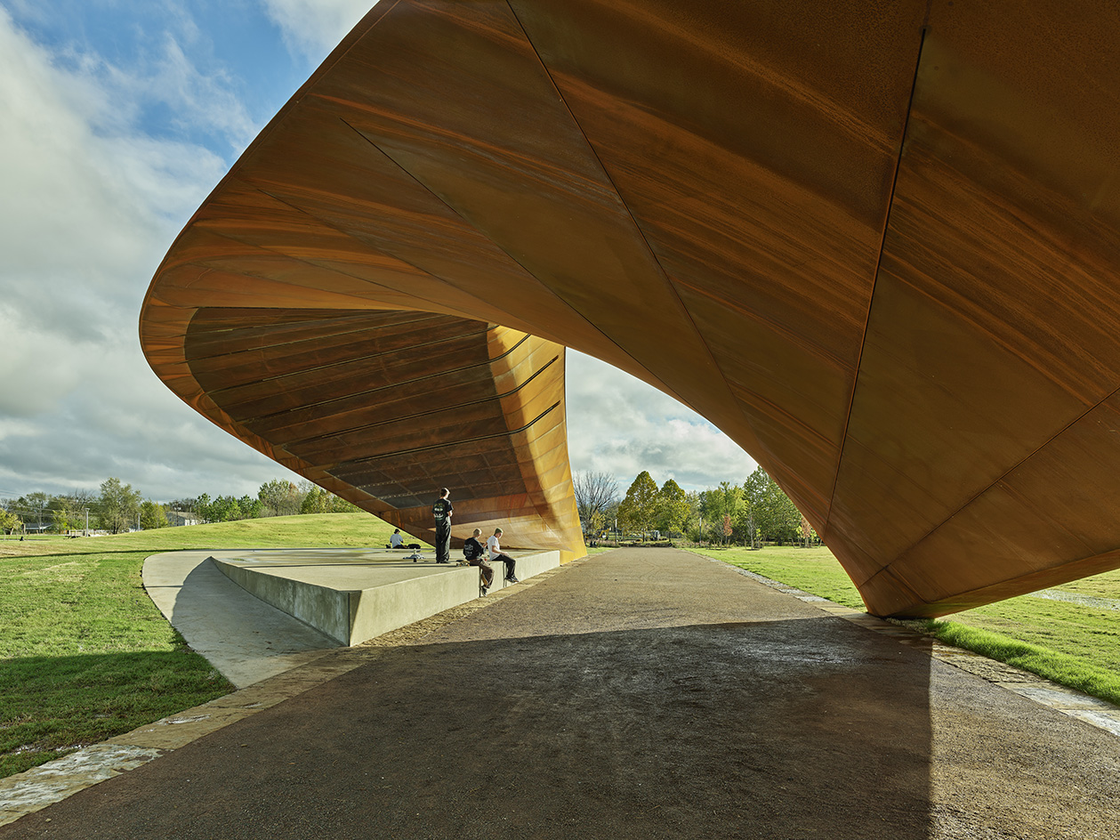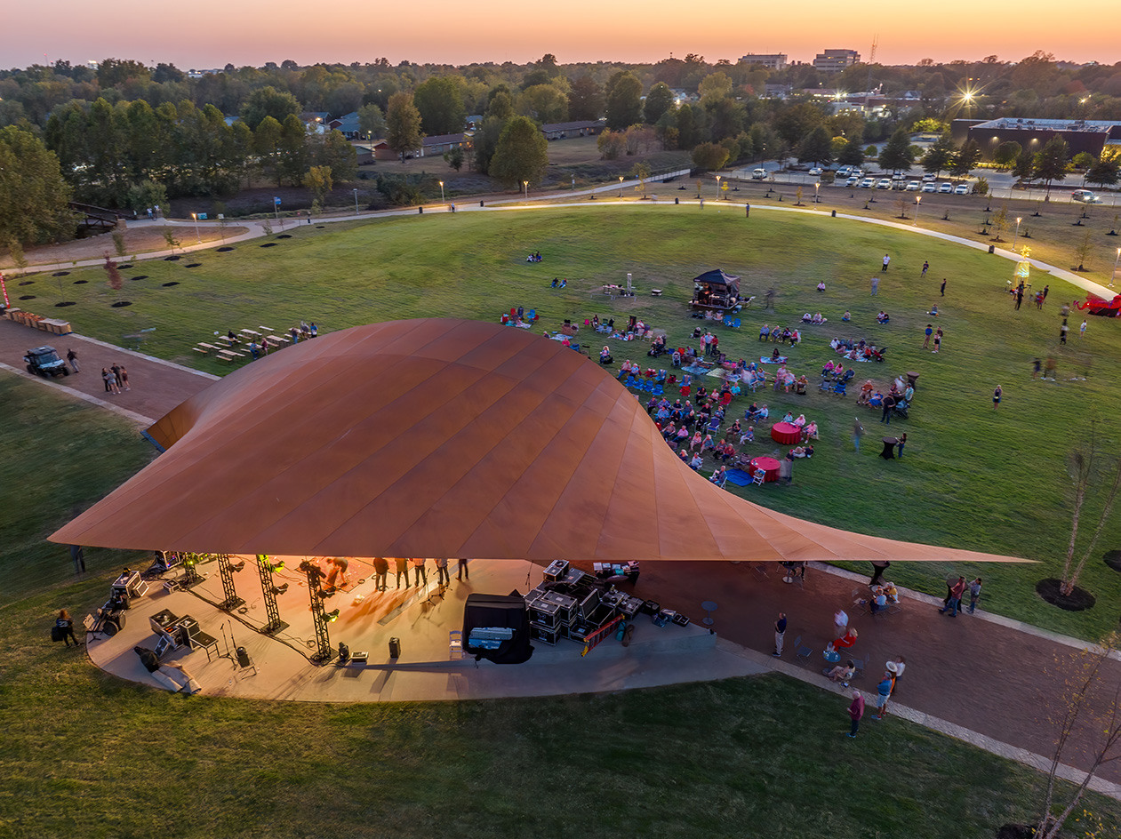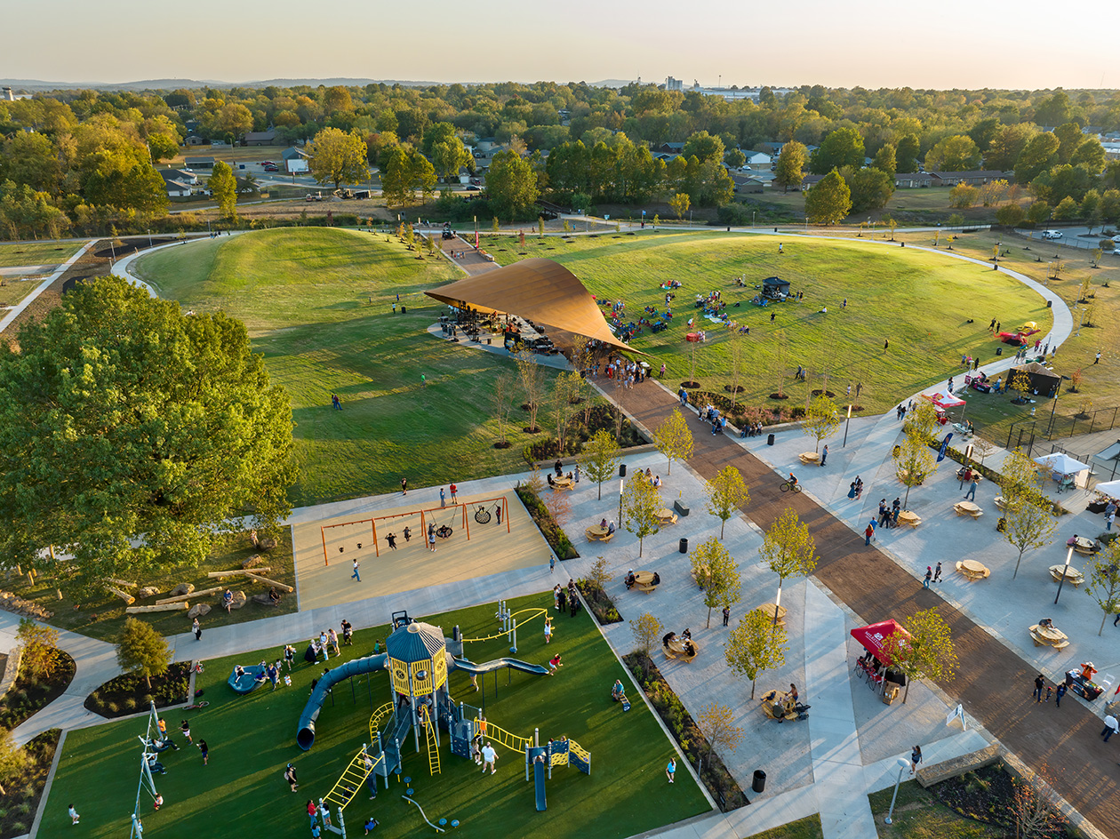We walk through Luther George Park and its new undulating pavilion
Luther George Park by Trahan Architects and landscape architects Spackman Mossop Michaels opens to the public, showcasing a striking new pavilion installation – take a first look

Luther George Park in vibrant Springdale, Arkansas City has just opened its doors to the public. The much-needed green public space was designed by Trahan Architects and landscape architects Spackman Mossop Michaels and features a striking centrepiece – an undulating spatial installation that plays the role of a canopy to shelter recreation, play, as well as outdoor performances.

Explore Luther George Park and its new undulating canopy
The spatial structure, titled the Performance Pavilion, was developed in partnership with The Downtown Springdale Alliance with funding provided by The Walton Family Foundation Design Excellence Program. It is located at the heart of the park, straddling its main axis and becoming at once a beacon for the wider open space and a sort of gateway or viewing frame for the park.
The architects explain in their project statement: 'The innovative dual-sided design of the Performance Pavilion allows for flexible use; when not hosting events, its sculptural, wing-like form serves as a shade canopy. A curving ramp and earth berm seamlessly integrate the stage into the landscape, ensuring equal access for Springdale’s community.'

The structure is made of 1cm-thick weathering steel. Its elements were manufactured by Netherlands-based CIG Architecture, which is known for its work with renowned artists Anish Kapoor, Frank Stella, and Olafur Eliasson. This raw steel shell is set to gain a patina over the course of its life, adding texture and dynamism to the composition, while highlighting the passing of time.
The architects add: 'The roof features a ruled surface that defines each panel joint, showcasing its intricate construction, while the underside is crafted to blend structural integrity with acoustic considerations. The design achieves a remarkable 150ft span with only two ground connections, lending the structure a weightless appearance.'

Meanwhile, the wider park, which features some 200 newly planted trees, was designed to enhance the area's native ecosystems and provide shade and habitat for local wildlife – marking a project conceived to look after humans and wildlife alike.
Wallpaper* Newsletter
Receive our daily digest of inspiration, escapism and design stories from around the world direct to your inbox.
Ellie Stathaki is the Architecture & Environment Director at Wallpaper*. She trained as an architect at the Aristotle University of Thessaloniki in Greece and studied architectural history at the Bartlett in London. Now an established journalist, she has been a member of the Wallpaper* team since 2006, visiting buildings across the globe and interviewing leading architects such as Tadao Ando and Rem Koolhaas. Ellie has also taken part in judging panels, moderated events, curated shows and contributed in books, such as The Contemporary House (Thames & Hudson, 2018), Glenn Sestig Architecture Diary (2020) and House London (2022).
-
 All-In is the Paris-based label making full-force fashion for main character dressing
All-In is the Paris-based label making full-force fashion for main character dressingPart of our monthly Uprising series, Wallpaper* meets Benjamin Barron and Bror August Vestbø of All-In, the LVMH Prize-nominated label which bases its collections on a riotous cast of characters – real and imagined
By Orla Brennan
-
 Maserati joins forces with Giorgetti for a turbo-charged relationship
Maserati joins forces with Giorgetti for a turbo-charged relationshipAnnouncing their marriage during Milan Design Week, the brands unveiled a collection, a car and a long term commitment
By Hugo Macdonald
-
 Through an innovative new training program, Poltrona Frau aims to safeguard Italian craft
Through an innovative new training program, Poltrona Frau aims to safeguard Italian craftThe heritage furniture manufacturer is training a new generation of leather artisans
By Cristina Kiran Piotti
-
 This minimalist Wyoming retreat is the perfect place to unplug
This minimalist Wyoming retreat is the perfect place to unplugThis woodland home that espouses the virtues of simplicity, containing barely any furniture and having used only three materials in its construction
By Anna Solomon
-
 We explore Franklin Israel’s lesser-known, progressive, deconstructivist architecture
We explore Franklin Israel’s lesser-known, progressive, deconstructivist architectureFranklin Israel, a progressive Californian architect whose life was cut short in 1996 at the age of 50, is celebrated in a new book that examines his work and legacy
By Michael Webb
-
 A new hilltop California home is rooted in the landscape and celebrates views of nature
A new hilltop California home is rooted in the landscape and celebrates views of natureWOJR's California home House of Horns is a meticulously planned modern villa that seeps into its surrounding landscape through a series of sculptural courtyards
By Jonathan Bell
-
 The Frick Collection's expansion by Selldorf Architects is both surgical and delicate
The Frick Collection's expansion by Selldorf Architects is both surgical and delicateThe New York cultural institution gets a $220 million glow-up
By Stephanie Murg
-
 Remembering architect David M Childs (1941-2025) and his New York skyline legacy
Remembering architect David M Childs (1941-2025) and his New York skyline legacyDavid M Childs, a former chairman of architectural powerhouse SOM, has passed away. We celebrate his professional achievements
By Jonathan Bell
-
 The upcoming Zaha Hadid Architects projects set to transform the horizon
The upcoming Zaha Hadid Architects projects set to transform the horizonA peek at Zaha Hadid Architects’ future projects, which will comprise some of the most innovative and intriguing structures in the world
By Anna Solomon
-
 Frank Lloyd Wright’s last house has finally been built – and you can stay there
Frank Lloyd Wright’s last house has finally been built – and you can stay thereFrank Lloyd Wright’s final residential commission, RiverRock, has come to life. But, constructed 66 years after his death, can it be considered a true ‘Wright’?
By Anna Solomon
-
 Heritage and conservation after the fires: what’s next for Los Angeles?
Heritage and conservation after the fires: what’s next for Los Angeles?In the second instalment of our 'Rebuilding LA' series, we explore a way forward for historical treasures under threat
By Mimi Zeiger