Take an exclusive tour of La Main, LVMH Métiers d’Art’s new Parisian HQ
LVMH Métiers d’Art’s new Parisian HQ, La Main, brings together modern minimalism and historical charm in a building that celebrates craft
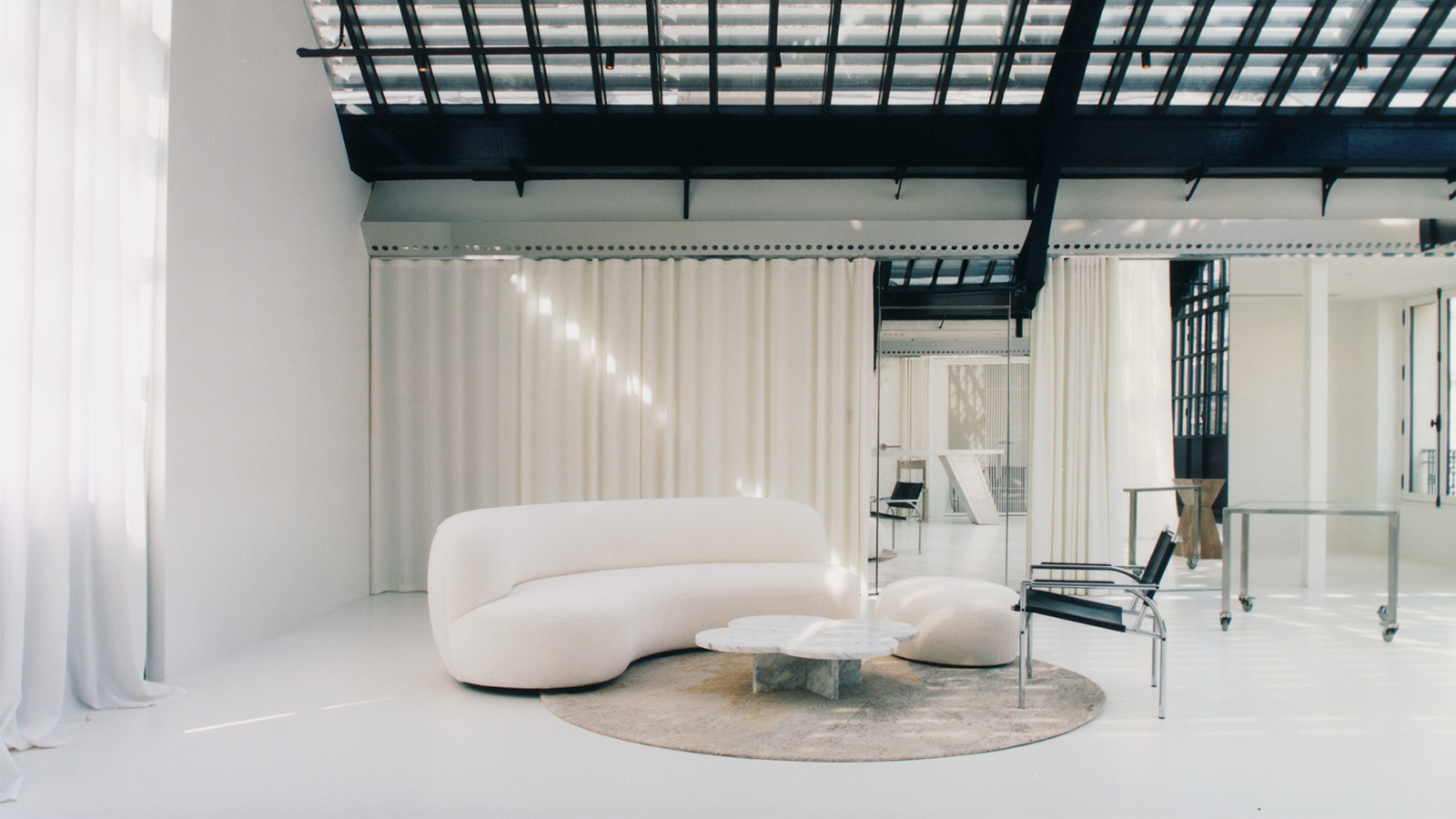
La Main, the new Parisian HQ of LVMH Métiers d’Art, is a building steeped in craft traditions. It is the main base of an organisation whose mission it is to elevate, support and open up the world of craftsmanship to all. Located a stone’s throw from the Arts-et-Métiers district in the 2nd arrondissement, it is also an artfully reimagined heritage building of a craft-rich era, which served in the past as the home of a printer and then a textile maker. ‘We selected Rue Réaumur for its association with design and craftsmanship,’ says LVMH Métiers d’Art CEO Matteo de Rosa. ‘By establishing ourselves here, we aim to invite the community to explore and recognise the exceptional materials and unparalleled expertise that are foundational to the luxury industry’s manufacturing prowess.’
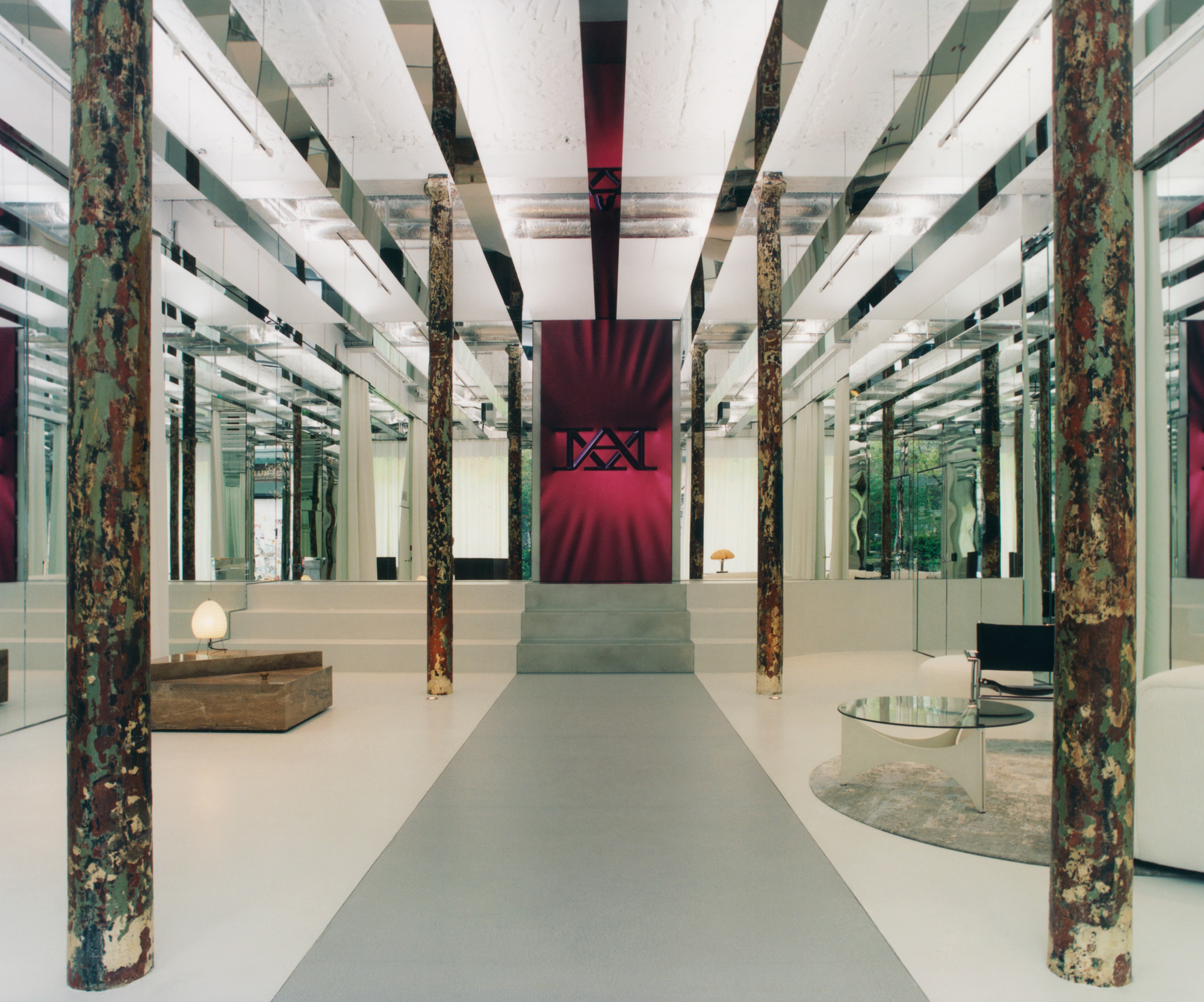
La Main: inside LVMH's new HQ
LVMH Métiers d’Art was founded in 2015 with the aim of preserving and perpetuating the best of the manufacturing world within the luxury industries. It nurtures communication between artists and craftspeople, fosters opportunities for small businesses to thrive, and supports traditional skills that might otherwise disappear. It clearly addresses a live, developing need. ‘In the last 18 months, our trajectory has been one of swift expansion, evolving from a small enterprise into a vibrant collective encompassing more than 17 businesses from around the world,’ says de Rosa.
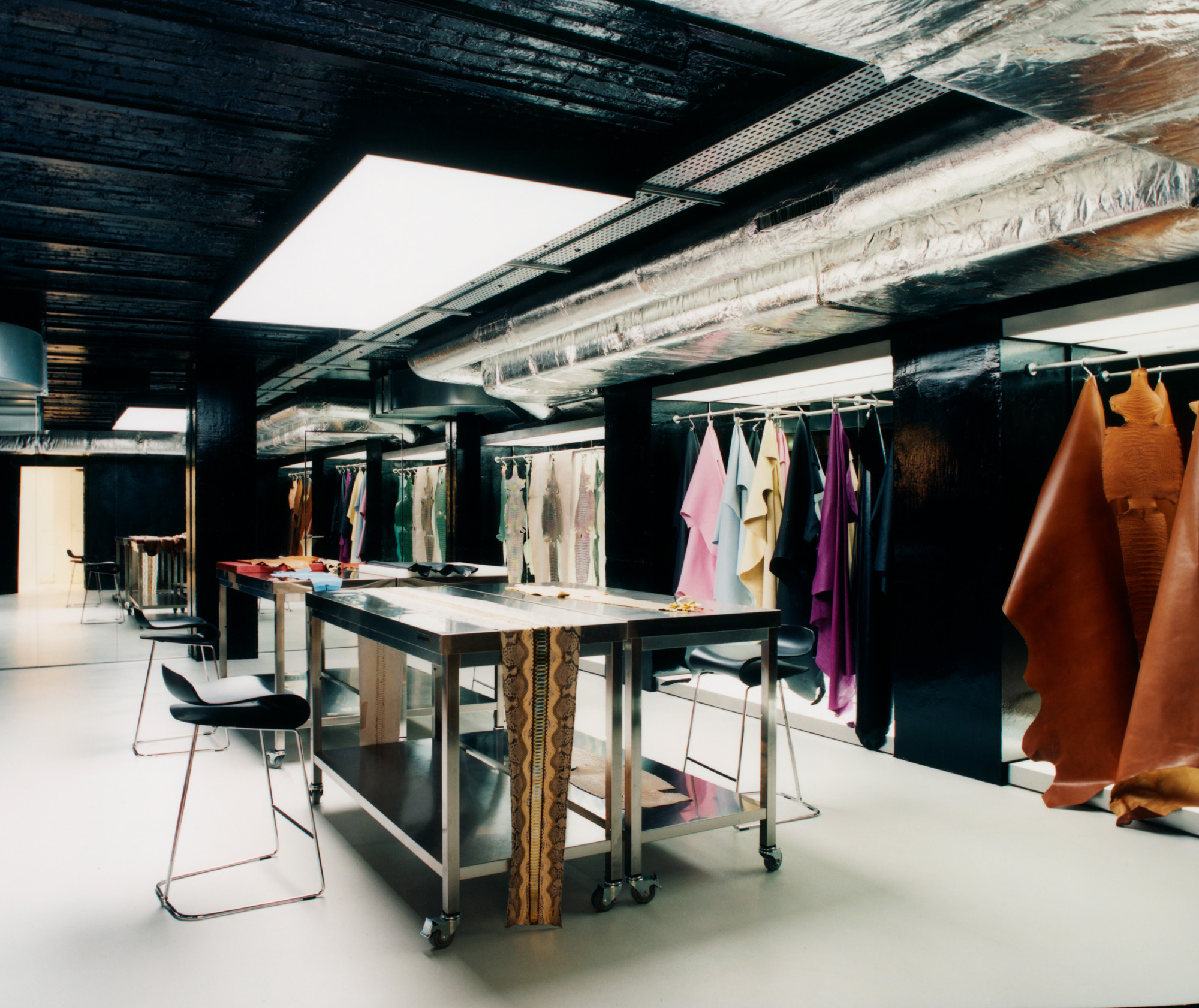
‘The imperative for our new building is to serve as a nexus for connecting our companies with clients, showcasing each craft’s intrinsic value, its mission, and the path it travels to reach the marketplace.’ Architect Clément Lesnoff-Rocard was called upon to transform the existing building, which was built in 1898 and boasts an impressive – and listed – glass-and-metal roof by Gustave Eiffel. The rest of the structure was made of stone and cast-metal pillars and bricks, which the architect decided to clean and reveal, celebrating the building’s bones.
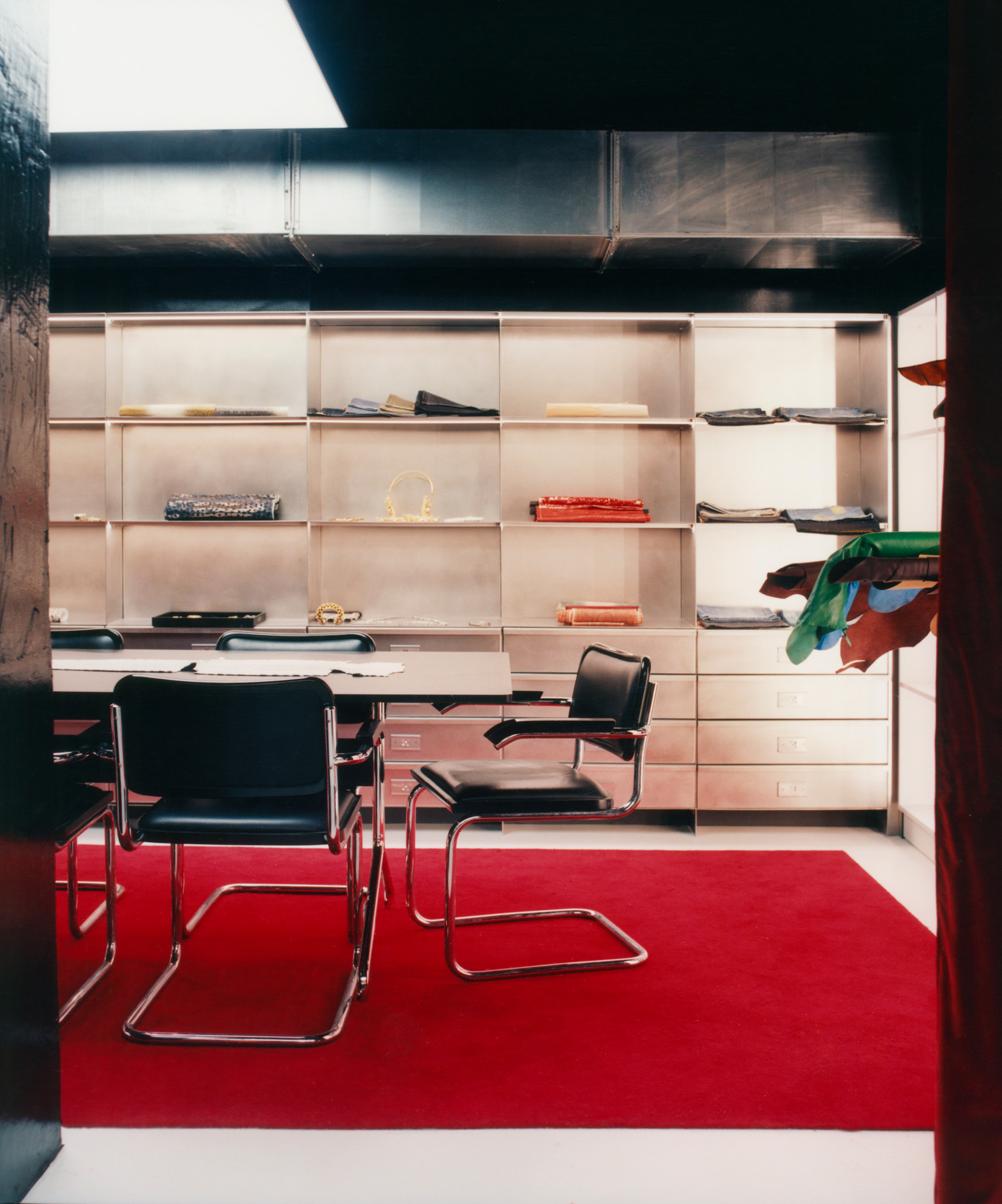
Inside, there is office space, a showroom, and an expansive material library that forms the core of the establishment, ‘the engine of this big machine’, as Lesnoff-Rocard puts it, where everyone can come to see and select products, made within the company’s network. ‘Matteo said, “I want it to be rock and roll, a bit unexpected”,’ says the architect. ‘But also it had to be thoughtful and elevated. He knows that you have to allow creative people to deploy their creativity freely.’
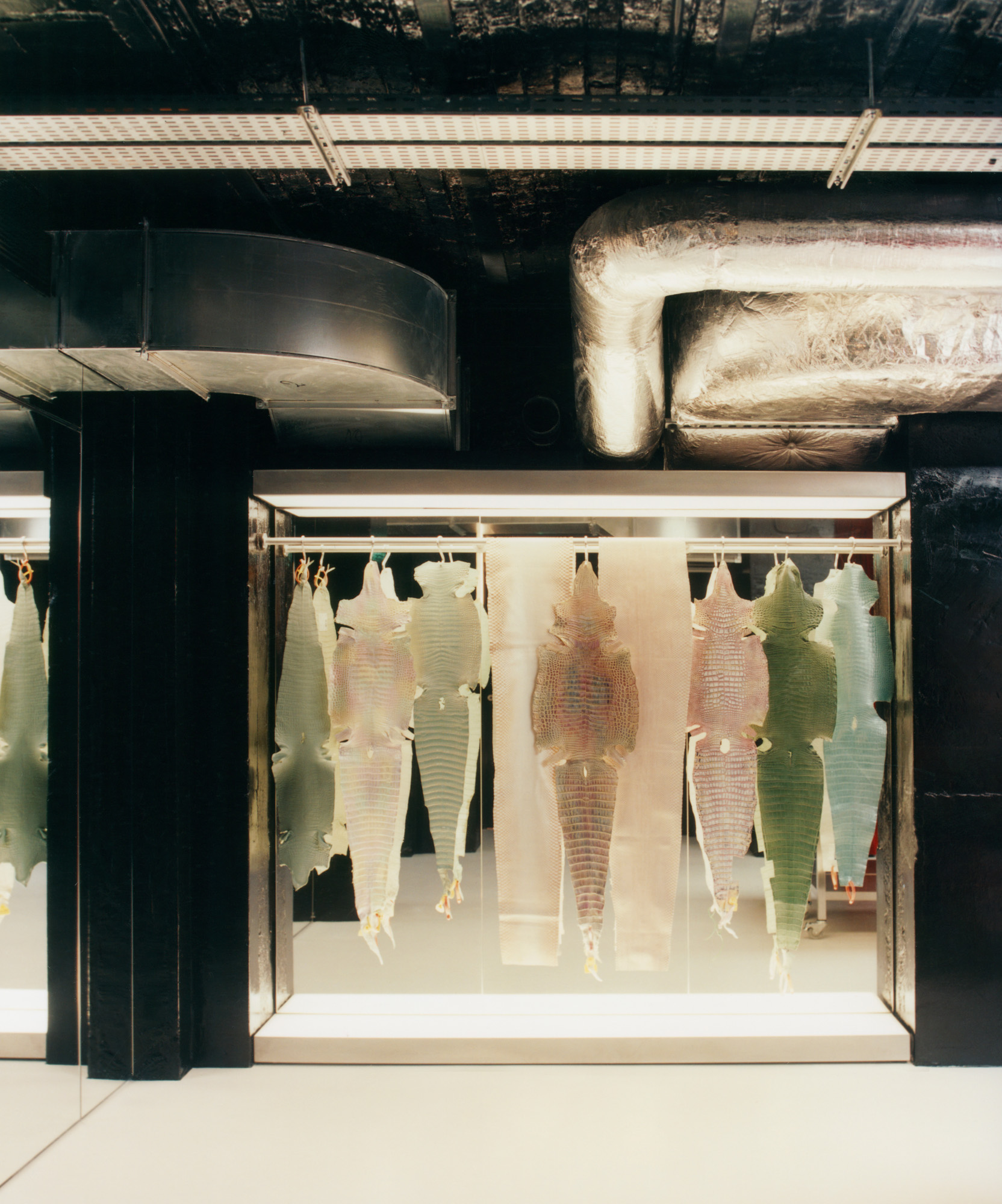
Conceived as a showroom/gallery/workspace/education centre, part of the project’s challenge was to design a space that covers all those bases but could also adapt to changing needs, a variety of activities and the growth of a thriving organisation. Paris’ famous Haussmannian apartments ‘were not conceived with flexibility in mind, but they all are so malleable’, says Lesnoff-Rocard. ‘They can become anything you want them to be today. The same goes for this building.’
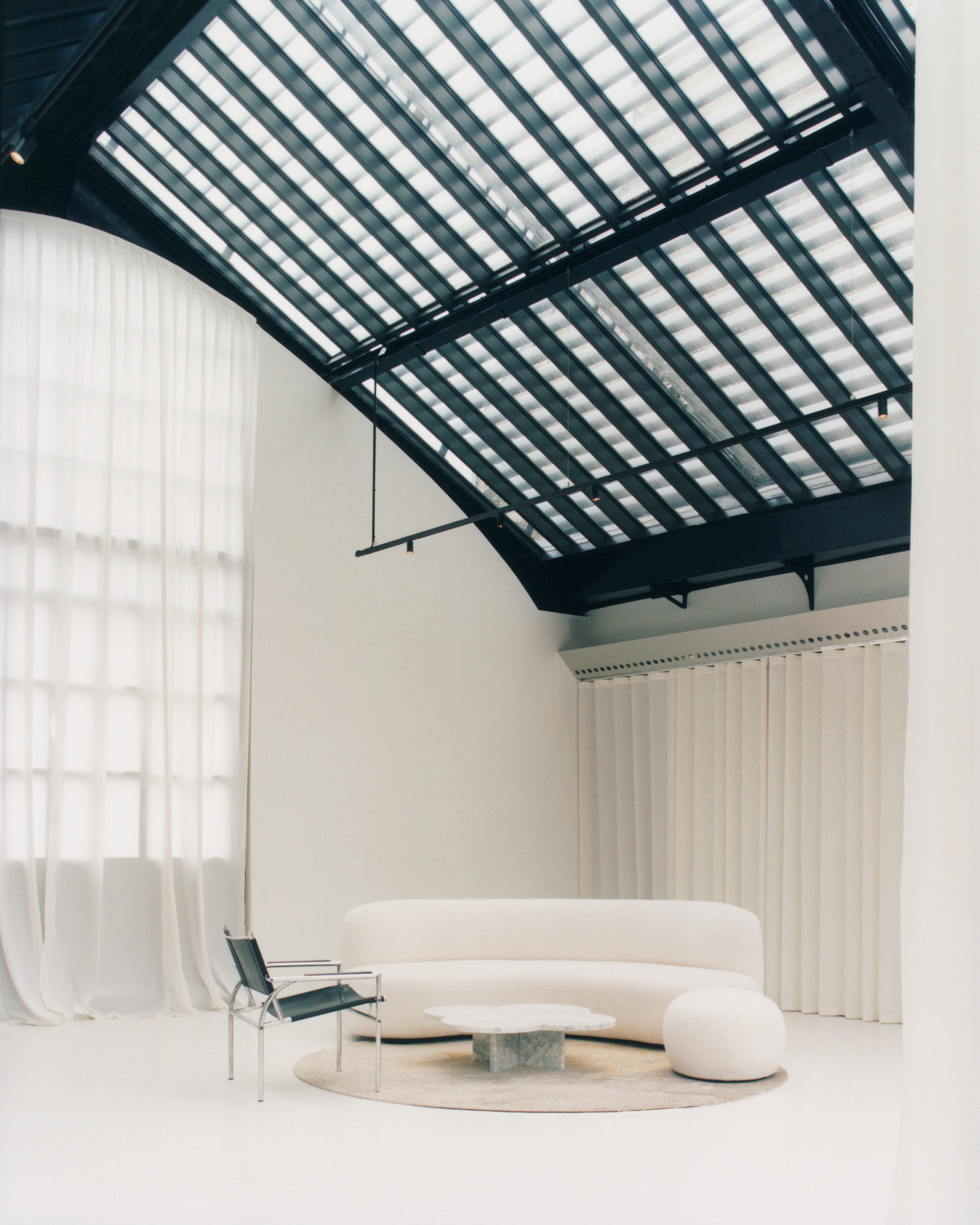
‘Matteo named the showroom La Main [‘the hand’ in French] as a tribute to the skilled artisans whose hands breathe life into LVMH Métiers d’Art. It also represents the diverse entities within the group, akin to the fingers of a hand – distinct in their identity yet collectively forming something far more significant and robust,’ the architect explains. ‘Just as each finger contributes to the hand’s strength and functionality, each business under the LVMH Métiers d’Art umbrella adds its unique strengths to create a powerful synergy.’
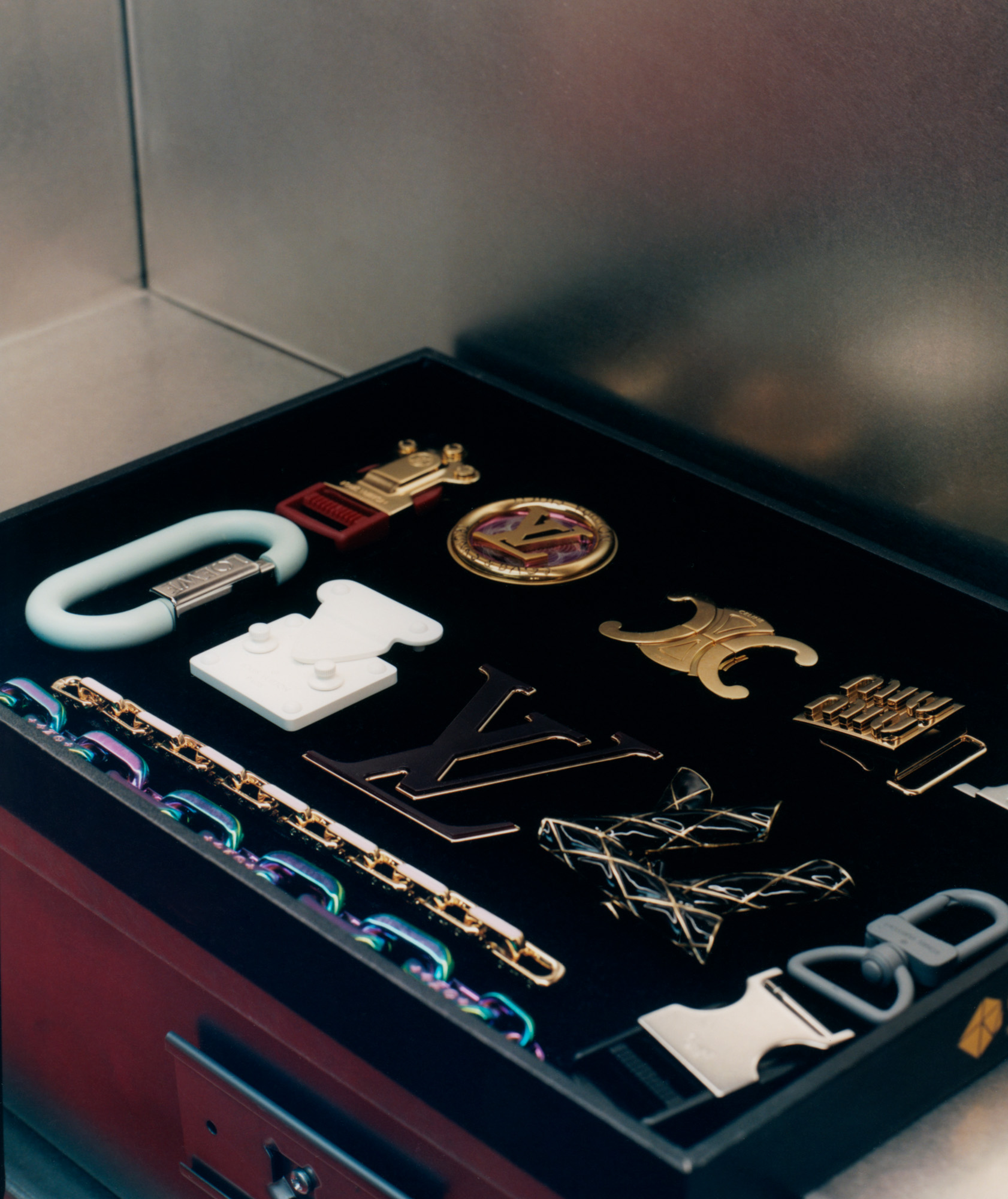
Simplicity, openness and luxurious yet utilitarian surfaces abound as the building’s five floors unfold in a palette based on white and ivory with contrasting black and deep red accents. Designed as a continuation of the streetscape, the ground floor features pavement stone slabs, while the top floor is a fluid event space under the listed glass roof – the project’s showpiece. ‘It’s a bit Charlie and the Great Glass Elevator,’ smiles the architect.
Receive our daily digest of inspiration, escapism and design stories from around the world direct to your inbox.
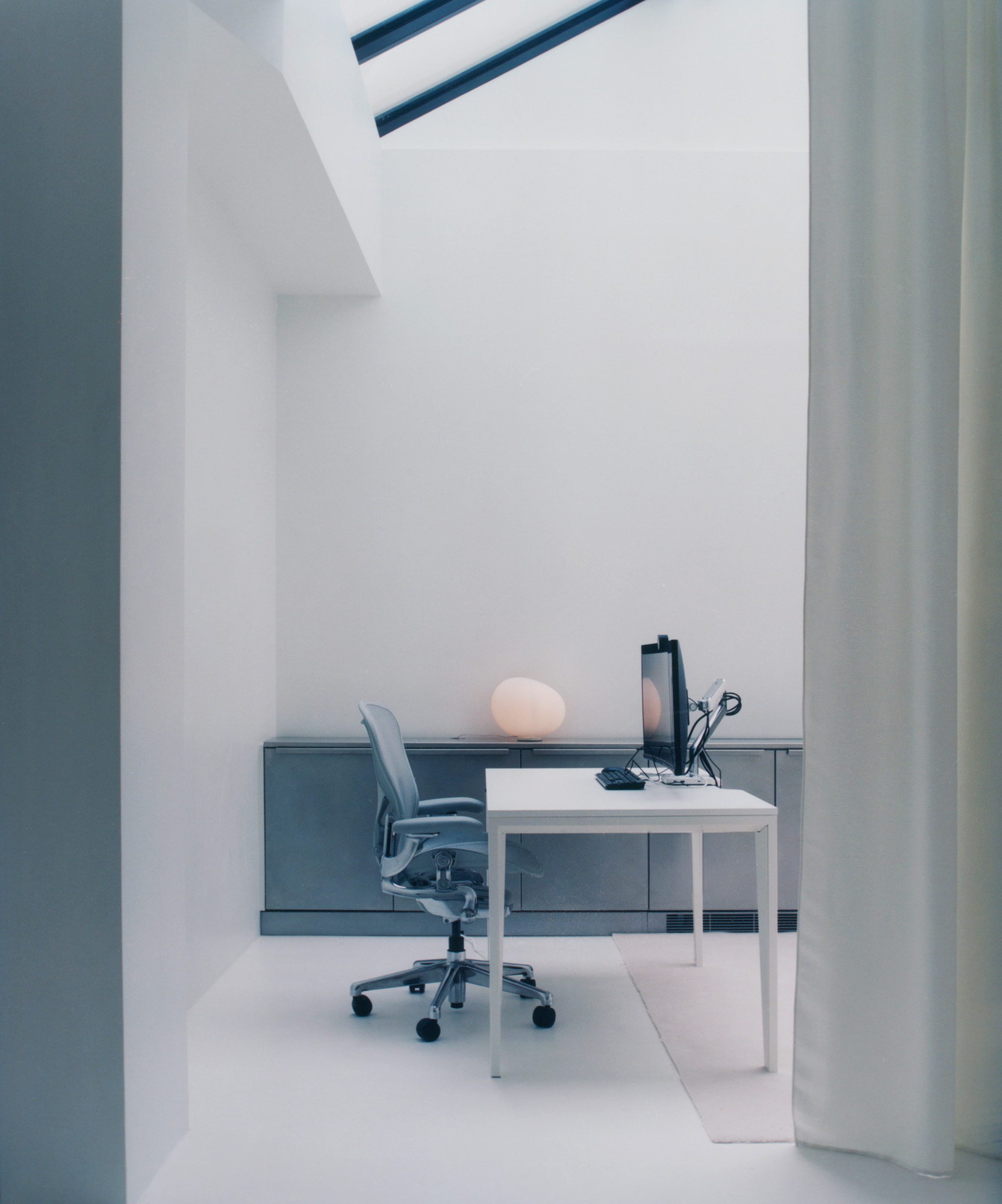
It all comes together to invite, engage and inform, both the wider public and the world of luxury goods, championing craftsmanship. ‘My vision for the space was not to create a static museum but a vibrant, living entity,’ de Rosa says. ‘This is why we’ve designed it to engage with the urban environment. It narrates the saga of our materials and showcases the pinnacle of what our network’s companies deliver.’
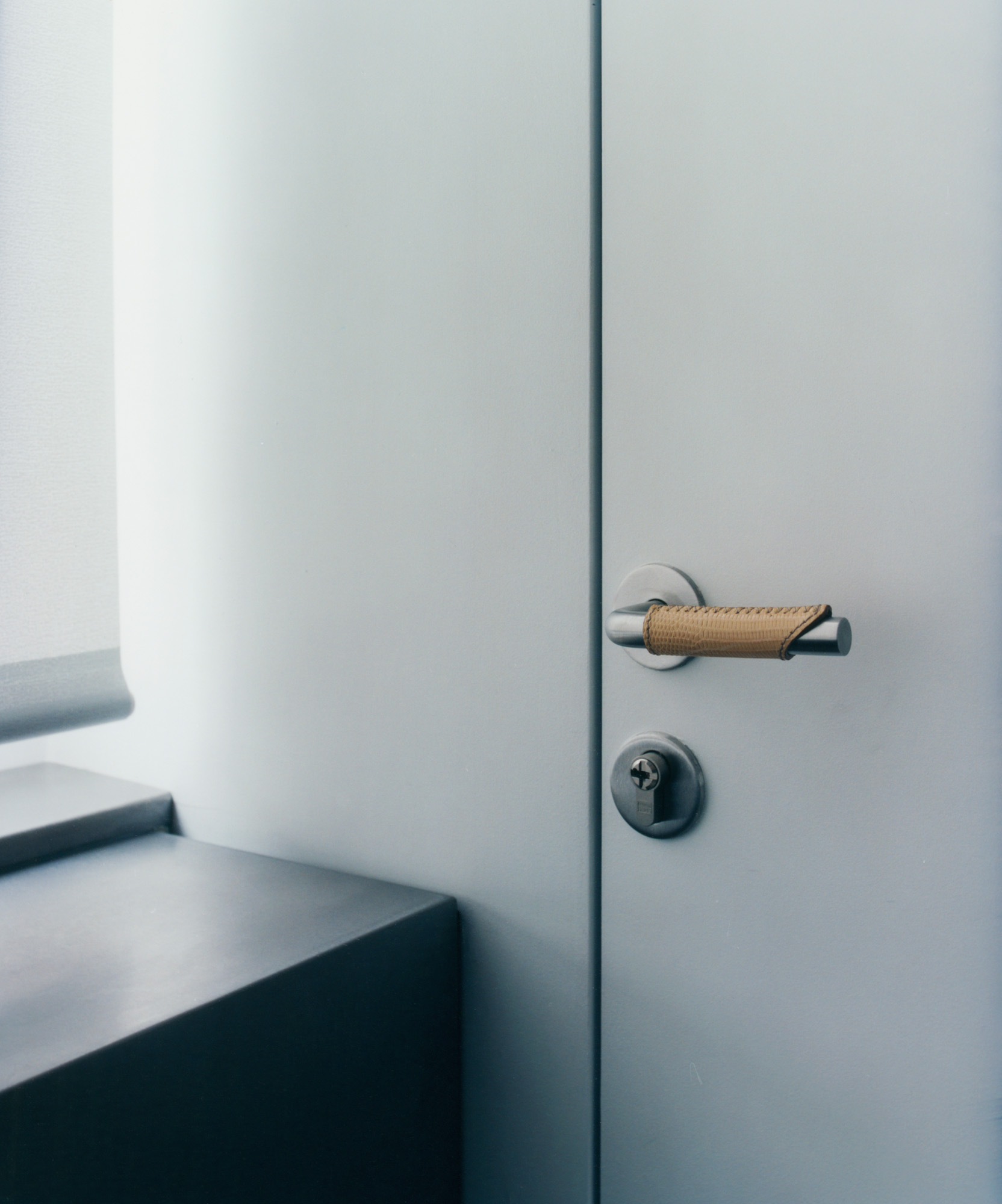
A version of this article appears in the July 2024 issue of Wallpaper*, available in print on newsstands, on the Wallpaper* app on Apple iOS, and to subscribers of Apple News +. Subscribe to Wallpaper* today
Ellie Stathaki is the Architecture & Environment Director at Wallpaper*. She trained as an architect at the Aristotle University of Thessaloniki in Greece and studied architectural history at the Bartlett in London. Now an established journalist, she has been a member of the Wallpaper* team since 2006, visiting buildings across the globe and interviewing leading architects such as Tadao Ando and Rem Koolhaas. Ellie has also taken part in judging panels, moderated events, curated shows and contributed in books, such as The Contemporary House (Thames & Hudson, 2018), Glenn Sestig Architecture Diary (2020) and House London (2022).
-
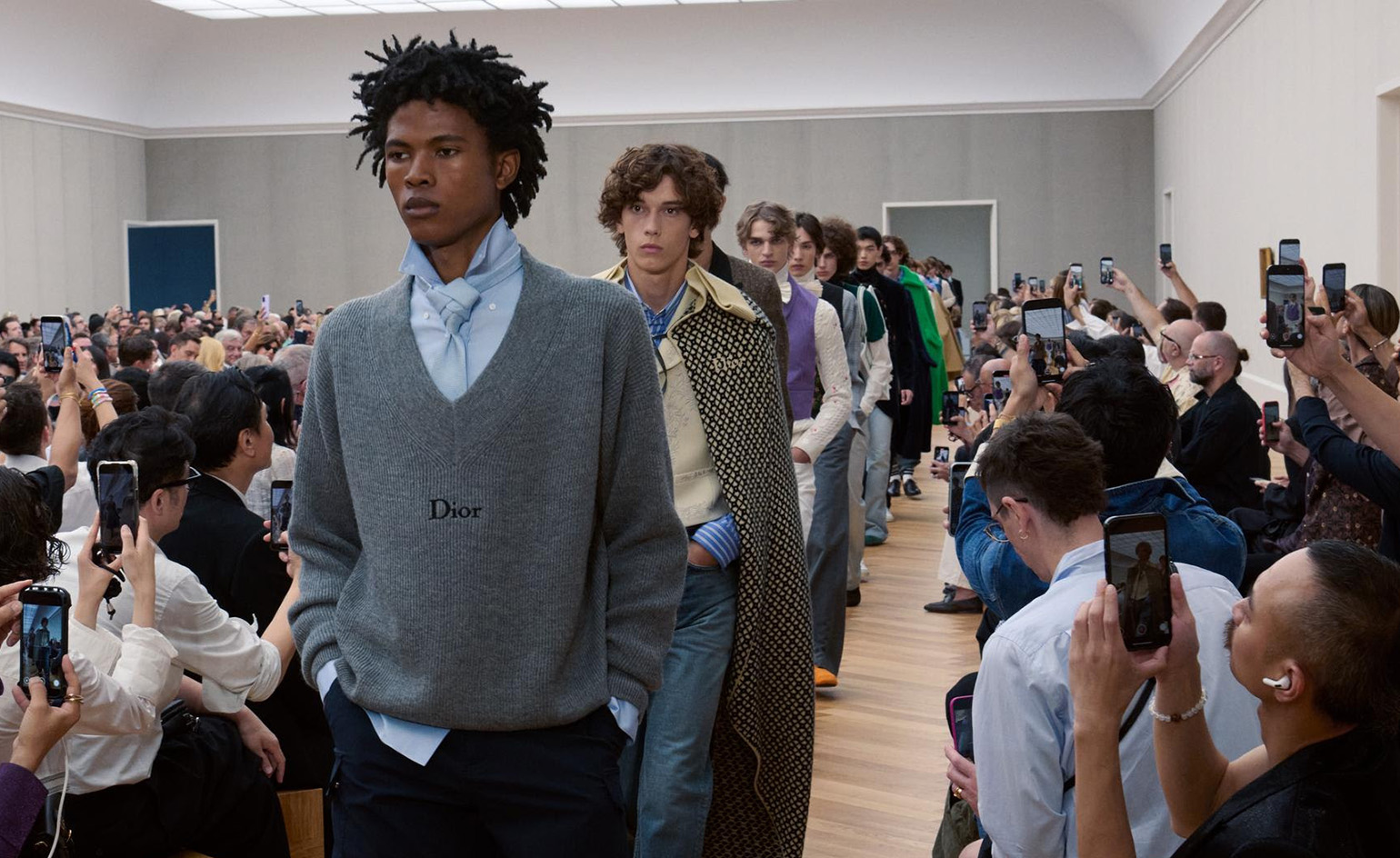 Men’s Fashion Week A/W 2026 is almost here. Here’s what to expect
Men’s Fashion Week A/W 2026 is almost here. Here’s what to expectFrom this season’s roster of Pitti Uomo guest designers to Jonathan Anderson’s sophomore men’s collection at Dior – as well as Véronique Nichanian’s Hermès swansong – everything to look out for at Men’s Fashion Week A/W 2026
-
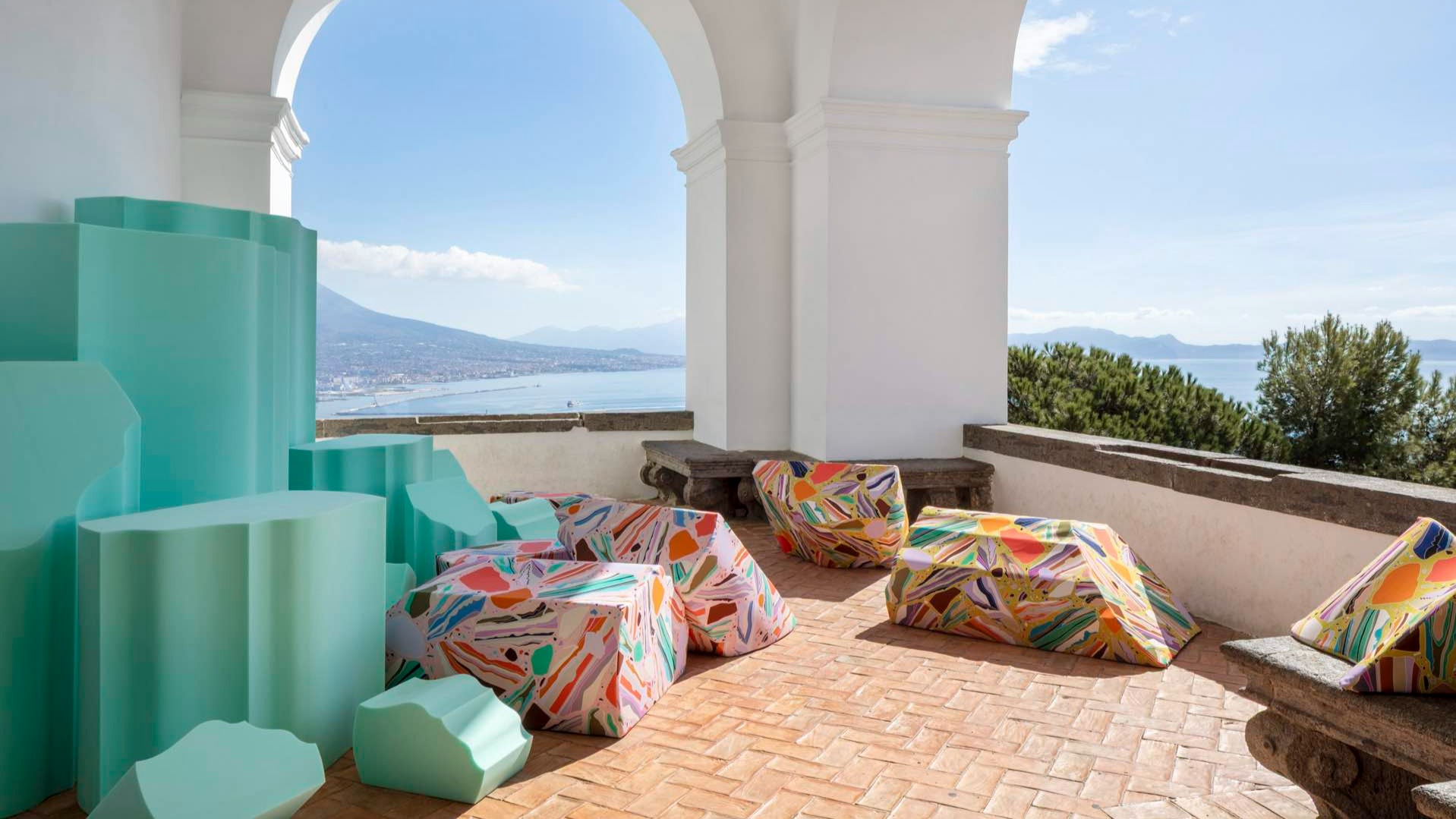 The international design fairs shaping 2026
The international design fairs shaping 2026Passports at the ready as Wallpaper* maps out the year’s best design fairs, from established fixtures to new arrivals.
-
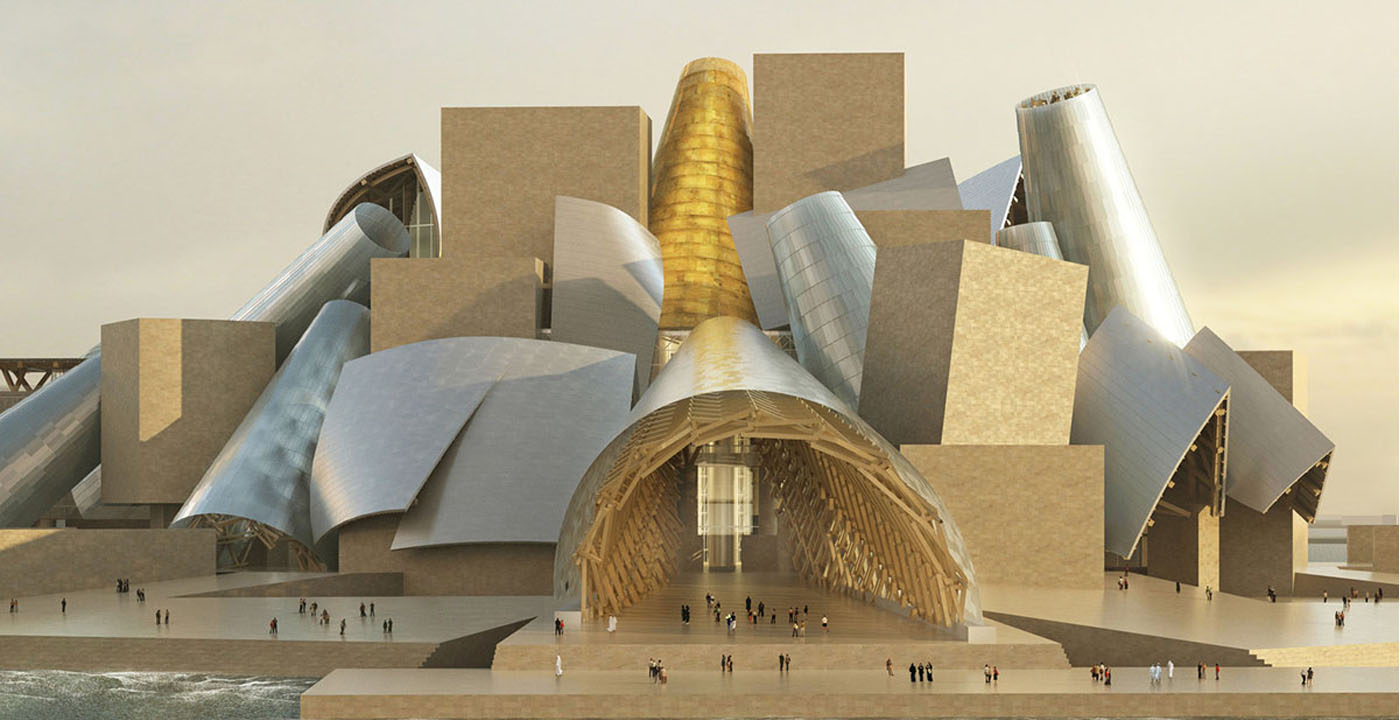 The eight hotly awaited art-venue openings we are most looking forward to in 2026
The eight hotly awaited art-venue openings we are most looking forward to in 2026With major new institutions gearing up to open their doors, it is set to be a big year in the art world. Here is what to look out for
-
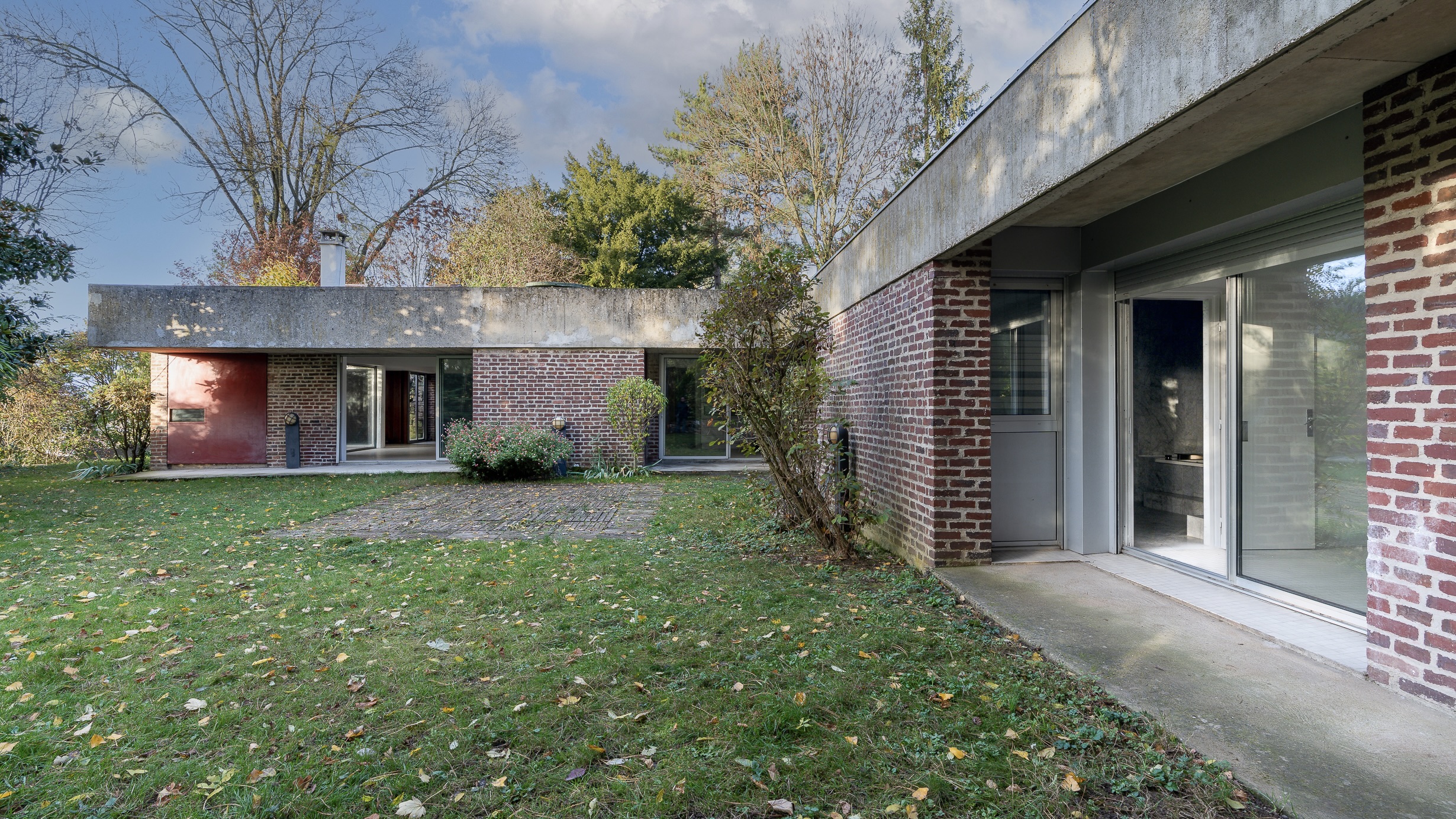 This modernist home, designed by a disciple of Le Corbusier, is on the market
This modernist home, designed by a disciple of Le Corbusier, is on the marketAndré Wogenscky was a long-time collaborator and chief assistant of Le Corbusier; he built this home, a case study for post-war modernism, in 1957
-
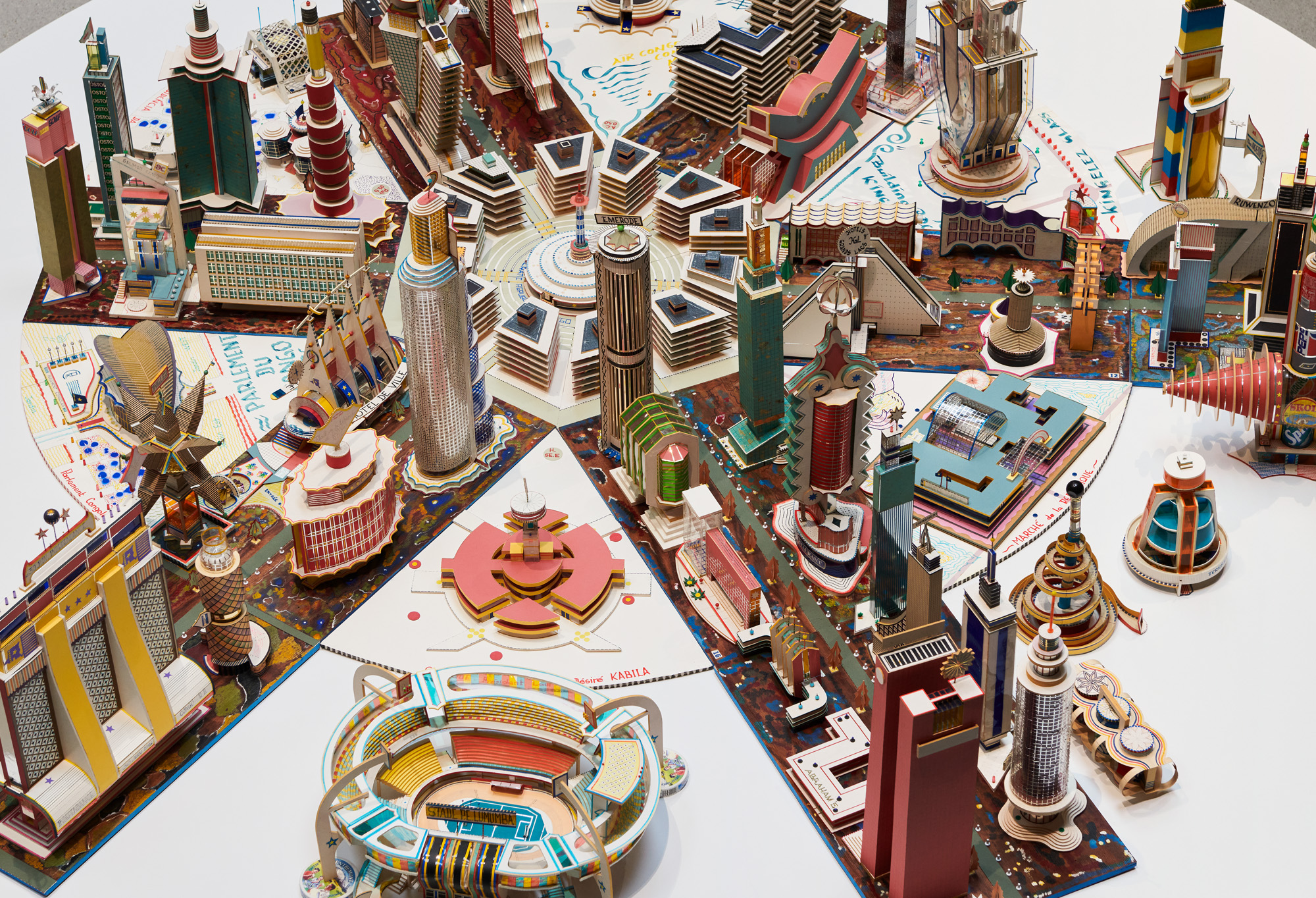 ‘You have to be courageous and experimental’: inside Fondation Cartier’s new home
‘You have to be courageous and experimental’: inside Fondation Cartier’s new homeFondation Cartier pour l'art contemporain in Paris invites us into its new home, a movable feast expertly designed by Jean Nouvel
-
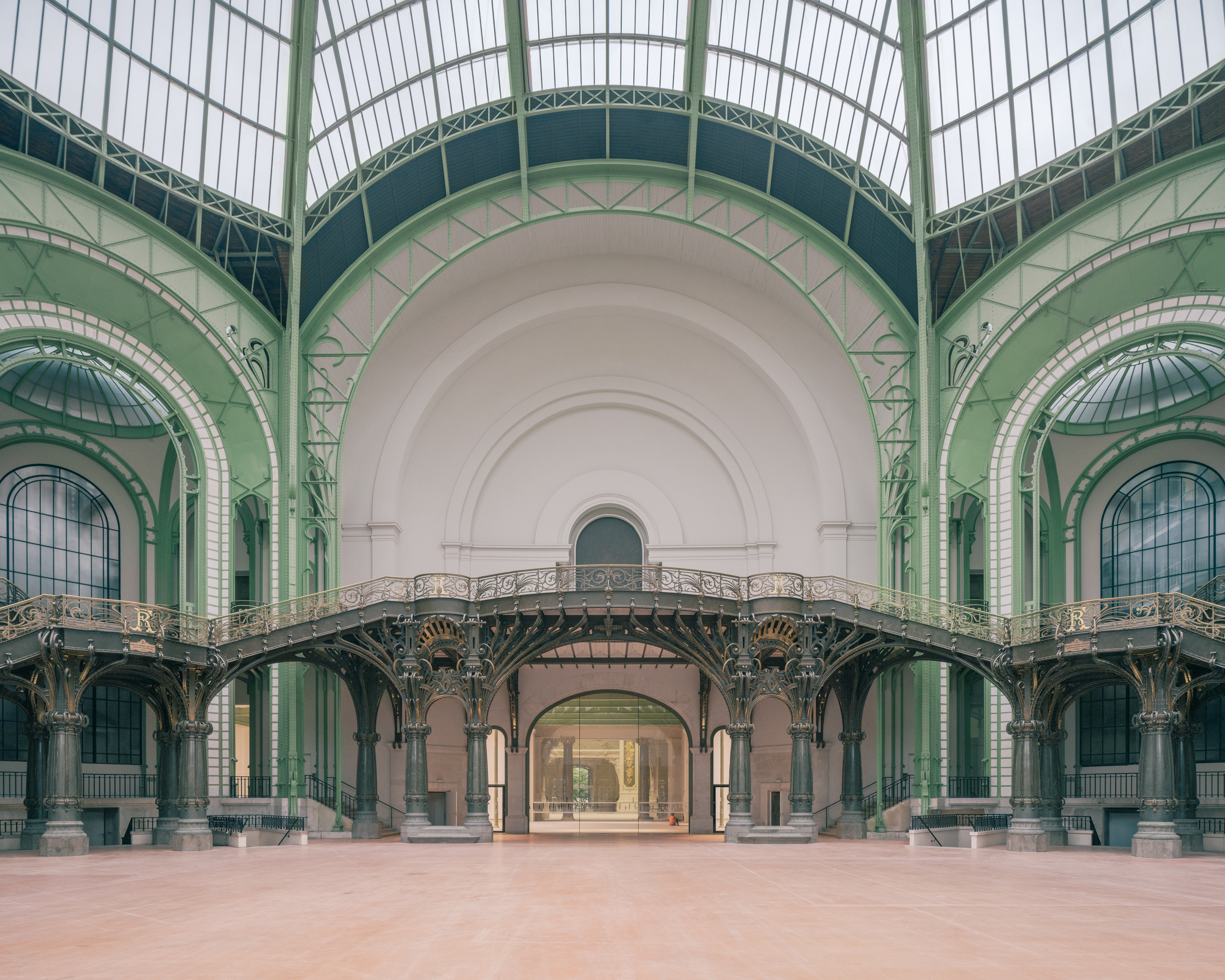 The Grand Palais is a Parisian architectural feast, emerging from a mammoth restoration project
The Grand Palais is a Parisian architectural feast, emerging from a mammoth restoration projectThe Grand Palais reopens, unfurling its spectacular architectural splendour, meticulously restored by Chatillon Architectes – take a tour
-
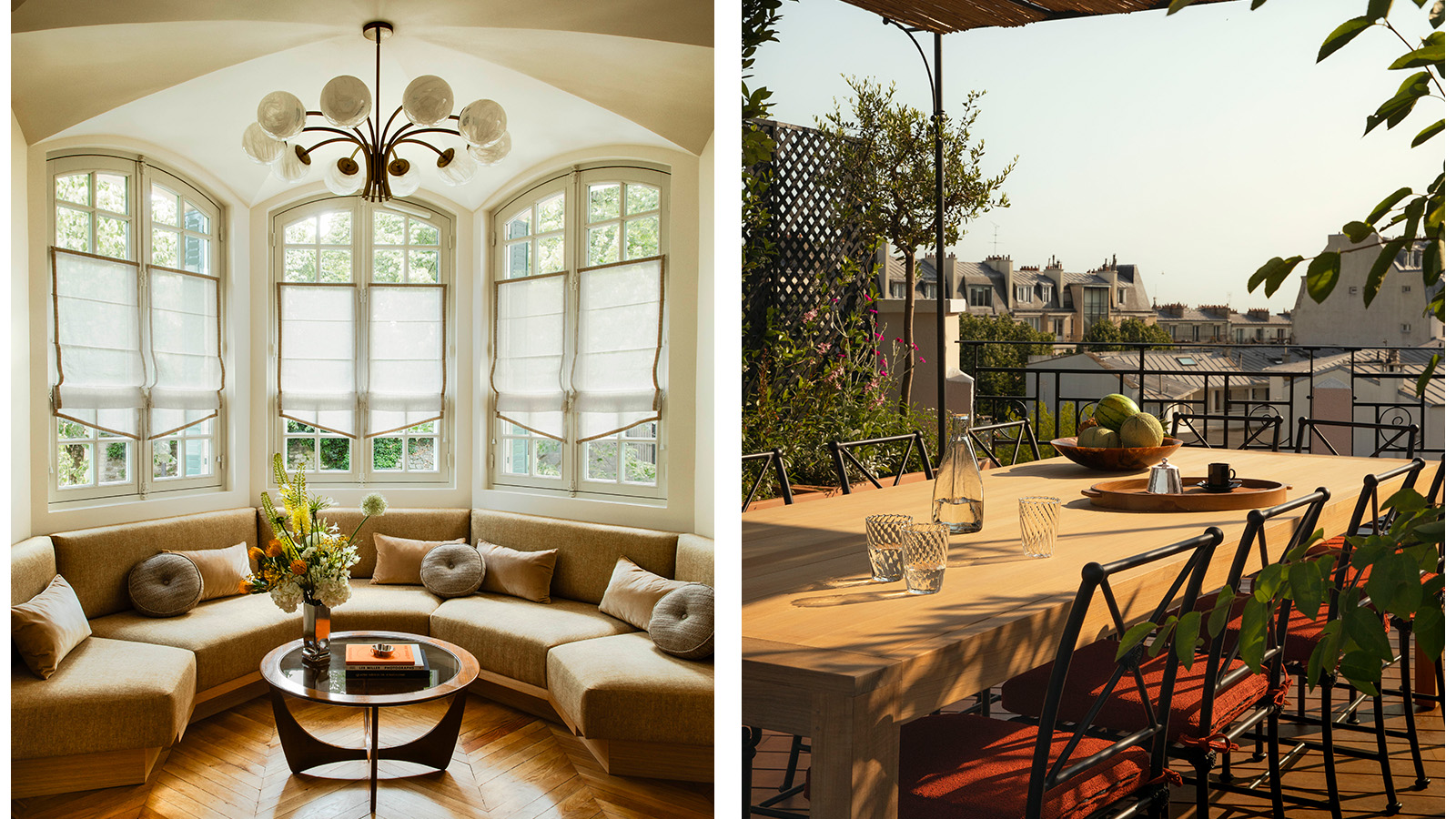 Surrealist townhouse Villa Junot lights up Montmartre – and it’s for rent
Surrealist townhouse Villa Junot lights up Montmartre – and it’s for rentWe go inside Montmartre’s Villa Junot, a former composer’s home reimagined by interior design studio Claves, where surrealism meets art deco splendour
-
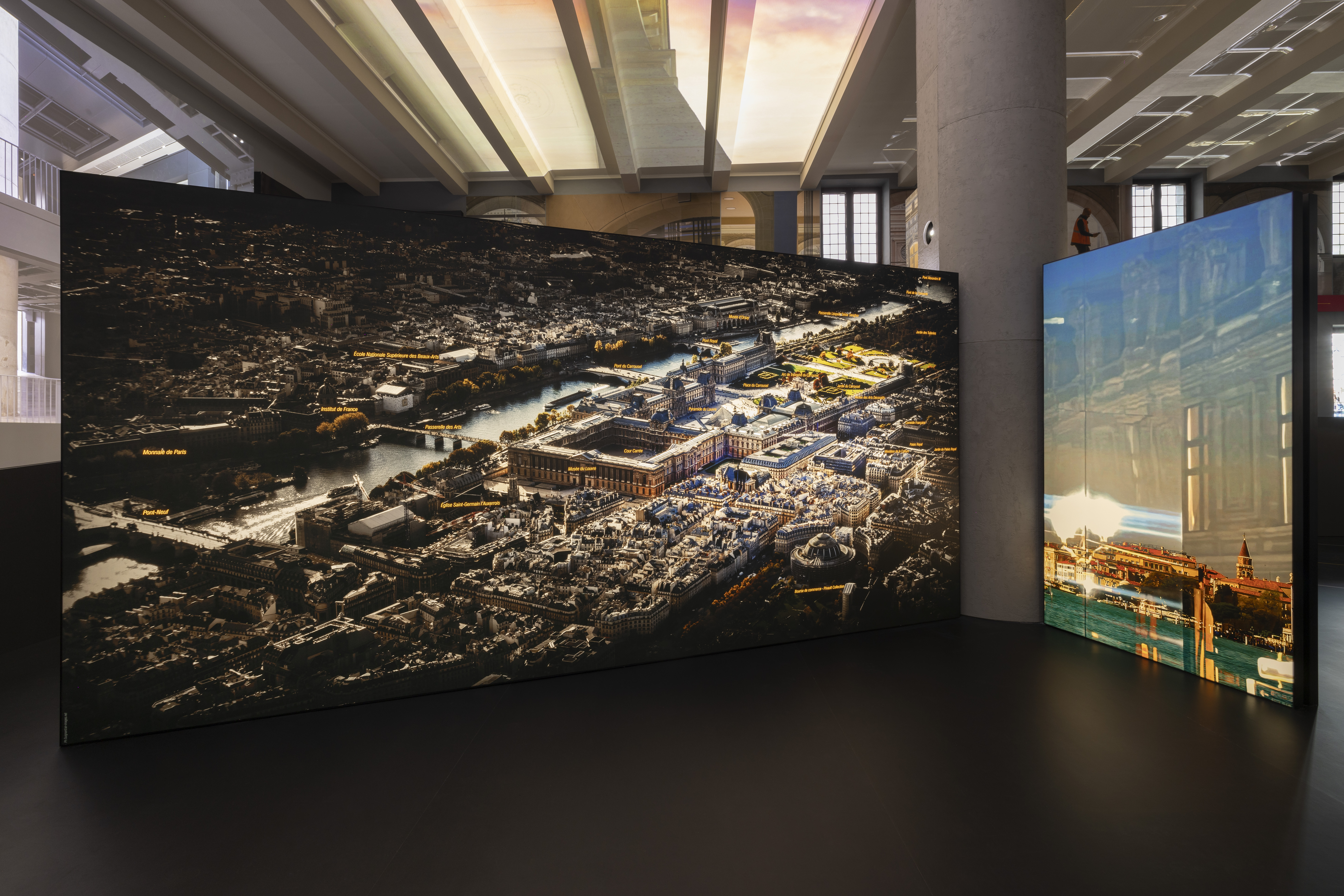 A Venice sneak peek into the new Fondation Cartier pour l’art contemporain by Jean Nouvel
A Venice sneak peek into the new Fondation Cartier pour l’art contemporain by Jean NouvelA new home for Fondation Cartier pour l’art contemporain by Jean Nouvel will open later this year in Paris; in the meantime, the Venice Architecture Biennale 2025 offered the perfect platform for a sneak preview of what's to come
-
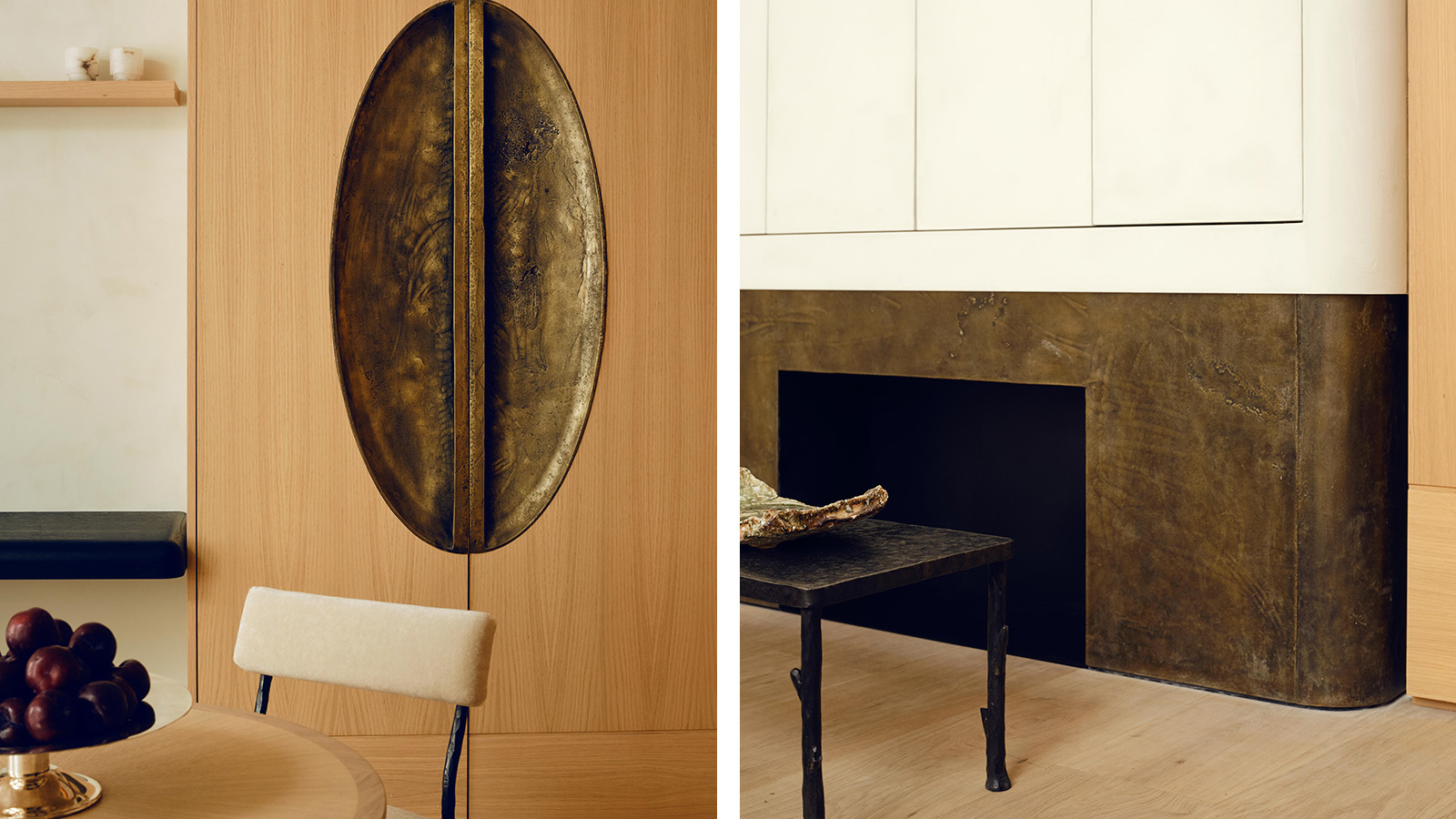 Stay in a Parisian apartment which artfully balances minimalism and warmth
Stay in a Parisian apartment which artfully balances minimalism and warmthTour this pied-a-terre in the 7th arrondissement, designed by Valeriane Lazard
-
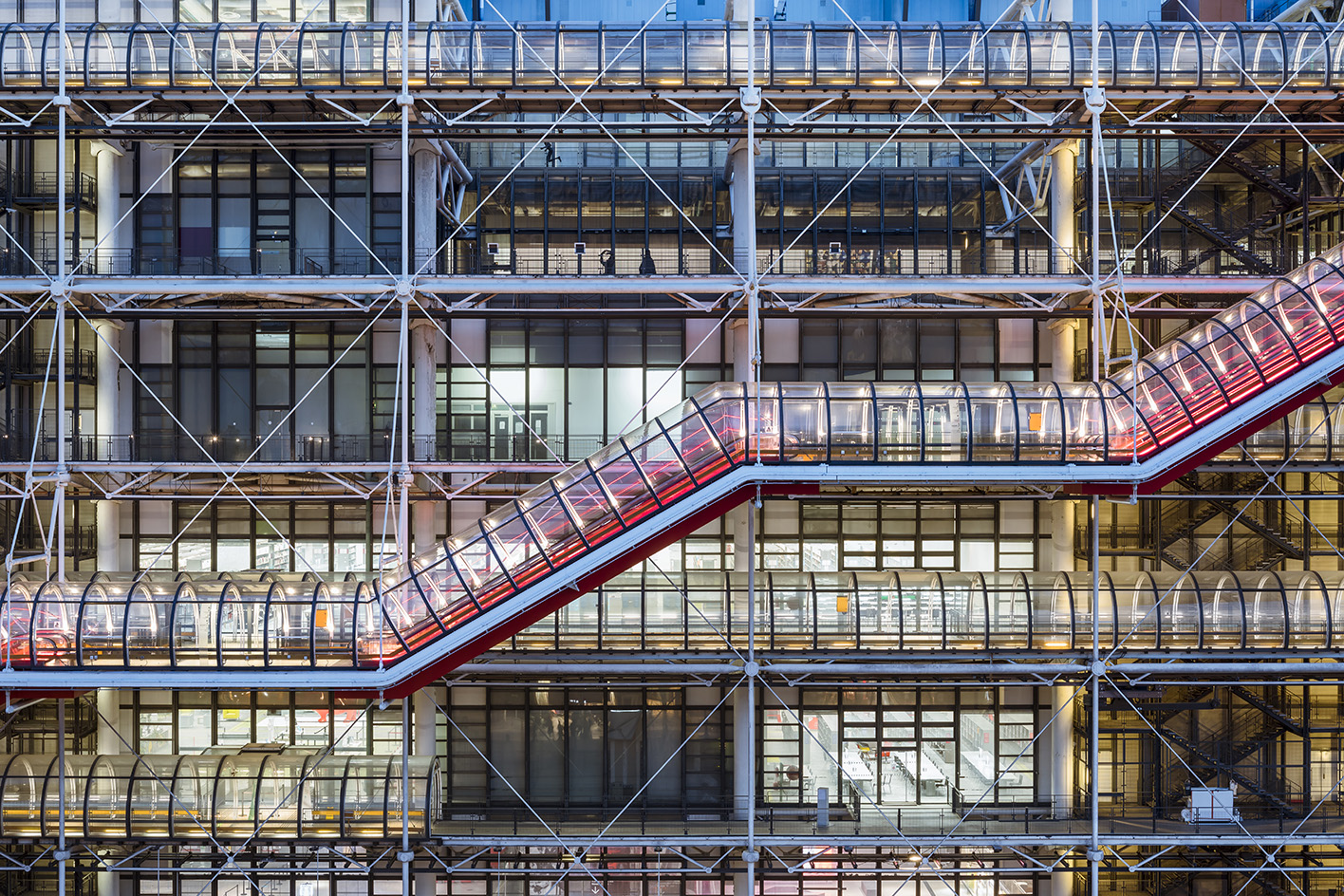 The museum of the future: how architects are redefining cultural landmarks
The museum of the future: how architects are redefining cultural landmarksWhat does the museum of the future look like? As art evolves, so do the spaces that house it – pushing architects to rethink form and function
-
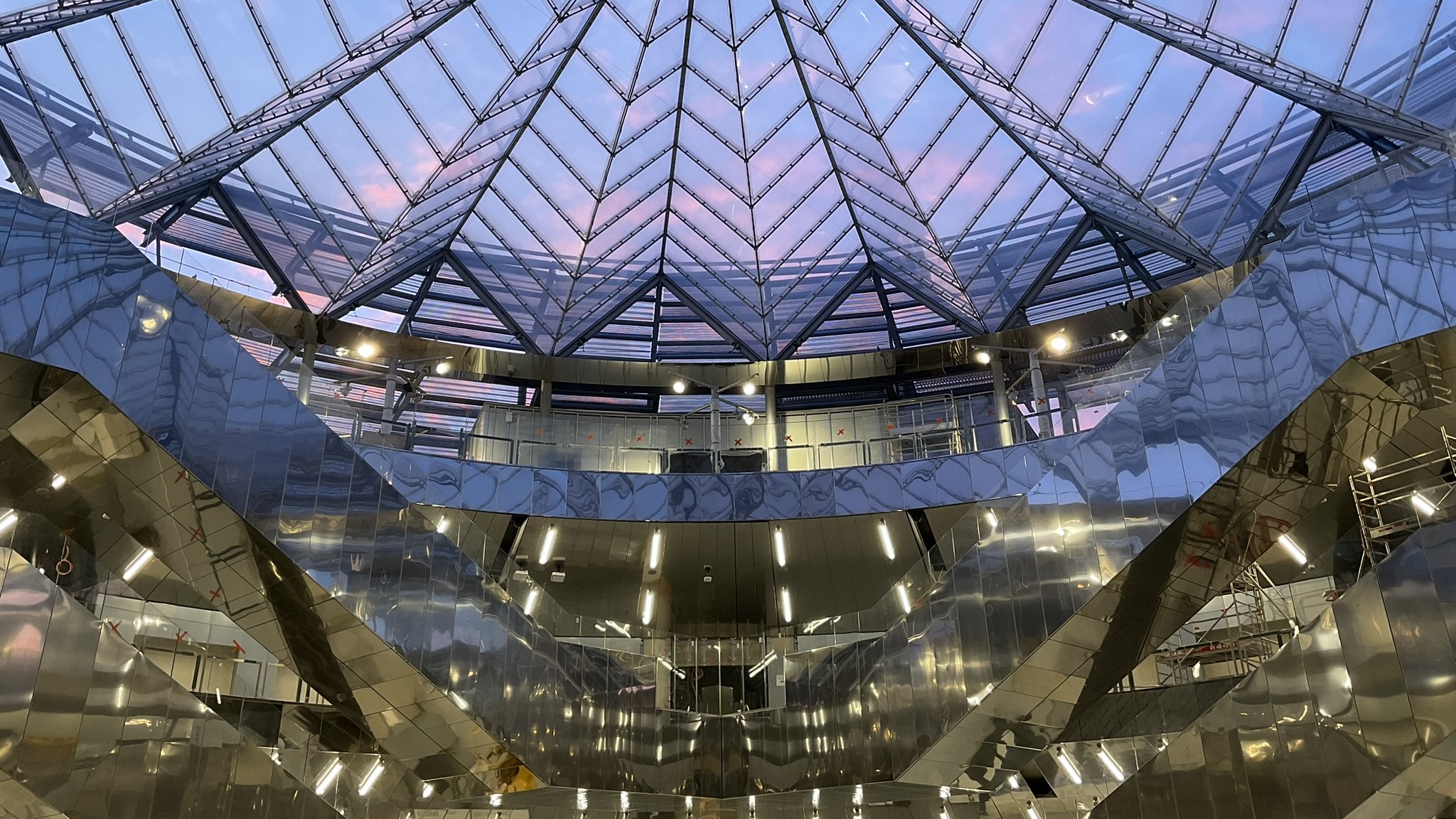 Paris’ architecturally fascinating Villejuif-Gustave Roussy metro station is now open
Paris’ architecturally fascinating Villejuif-Gustave Roussy metro station is now openVillejuif-Gustave Roussy is part of the new Grand Paris Express, a transport network that will raise the architectural profile of the Paris suburbs