M House in Catalonia bridges modernity and tradition
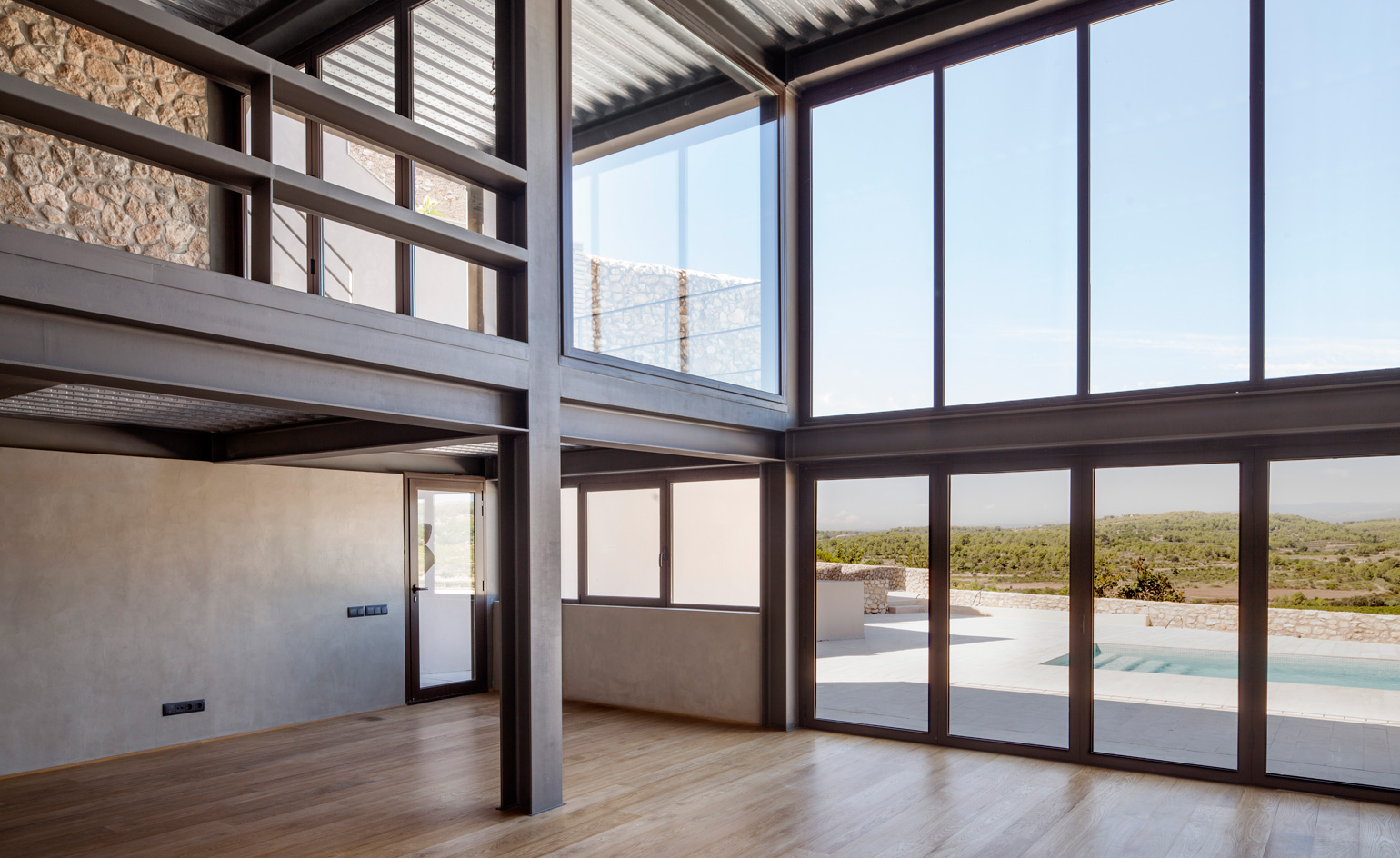
In the centre of the quaint, rustic village of La Nou de Gaia, in Catalonia, Spain, M House sits in subtle juxtaposition to its vernacular neighbours. Quoting 'simplicity as the greater sophistication', Maria Díaz of Spanish firm MDBA Architects, together with Guallart Architects, designed this three-bedroom holiday home using the house's traditional environment as a starting point, but highlighting its modern character through an exposed steel structure.
With stunning views out over the fields and distant hillsides of Els Masos de Vespella to the north-facing rear of the house, it is not surprising that the architects created all its main openings towards the back. Whilst the front façade preserves the solid, indigenous form of the existing building - with restricted openings, traditionally railed balconies and deliberate exposure of the old stone arch around the entry door - the largely glazed rear of the property offers a very contermporary, almost contrasting style.
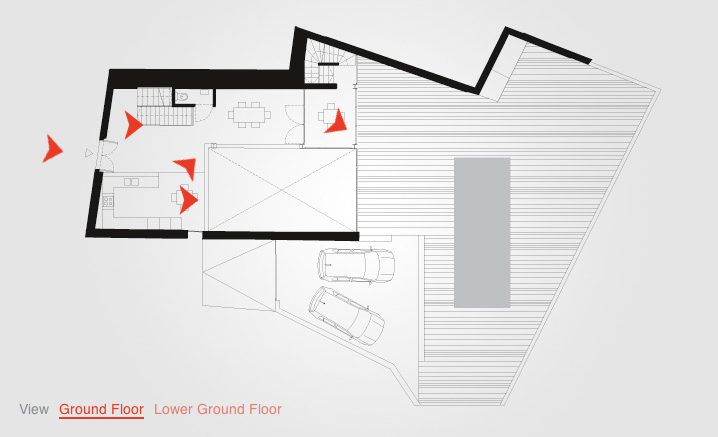
Take an interactive tour of M House
Perched on a raised plateau, M House utilizes the pitch of the land to provide a four-storey dwelling whilst maintaining the illusion of a three-storey height at the front, in line with adjacent properties. The generous open planned living space takes over the lower two floors, with a bright double height area leading out to the pool and terrace at the rear. Each of the three upper floor bedrooms has direct access to balconies or terraces, so that all rooms provide strong connections to the outdoors and vistas out to the picturesque landscape and Spanish sunshine.
Perhaps the most striking and unusual feature of the interior is the ceiling, with its corrugated galvanized steel running throughout. This, coupled with the steel columns and handrails, produces a powerful, industrial feel. Poured concrete forms the floor of the roof terraces above, adding to this effect. At the same time, warm oak floors and stair treads soften the overall appearance, and the exposure of natural stone along one side wall helps to link this modern residence with the area's rich historical past.
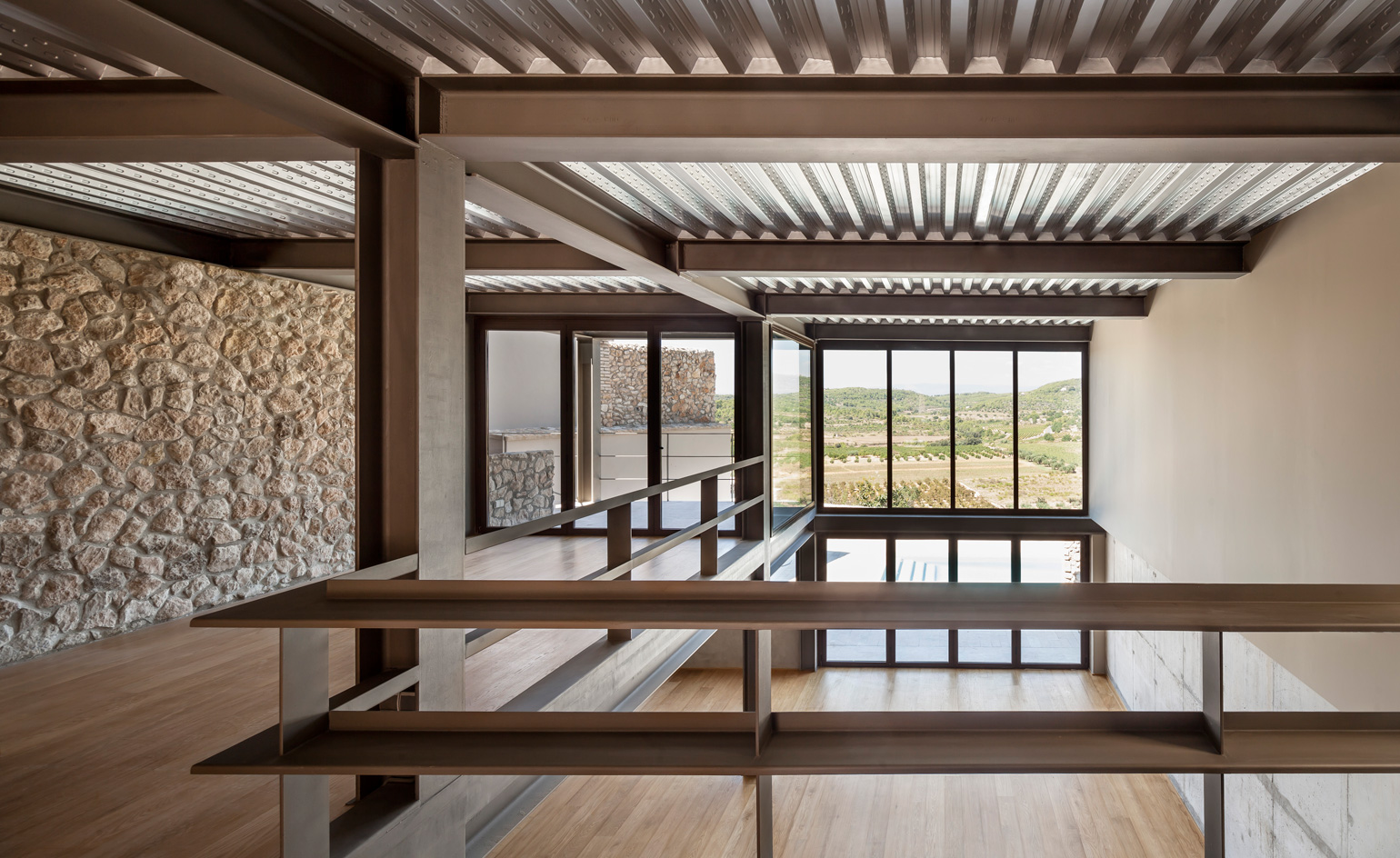
The architectural language of the M House has a more industrial vocabulary, with dark grey, painted steel beams, columns and framing, boldly set against the lighter tones of the walls and flooring
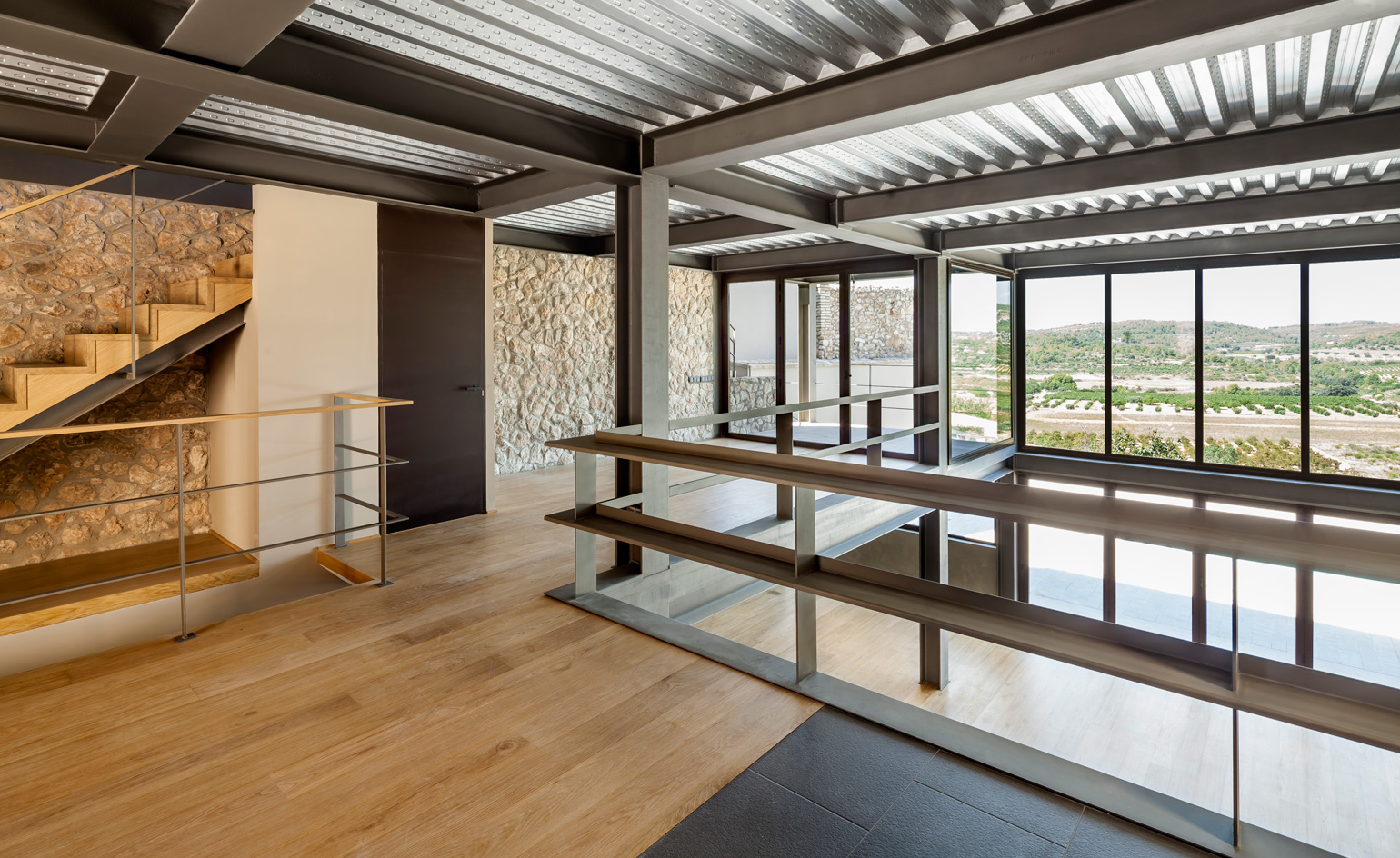
The corrugated galvanised steel ceilings also contribute to the industrial aesthetic...
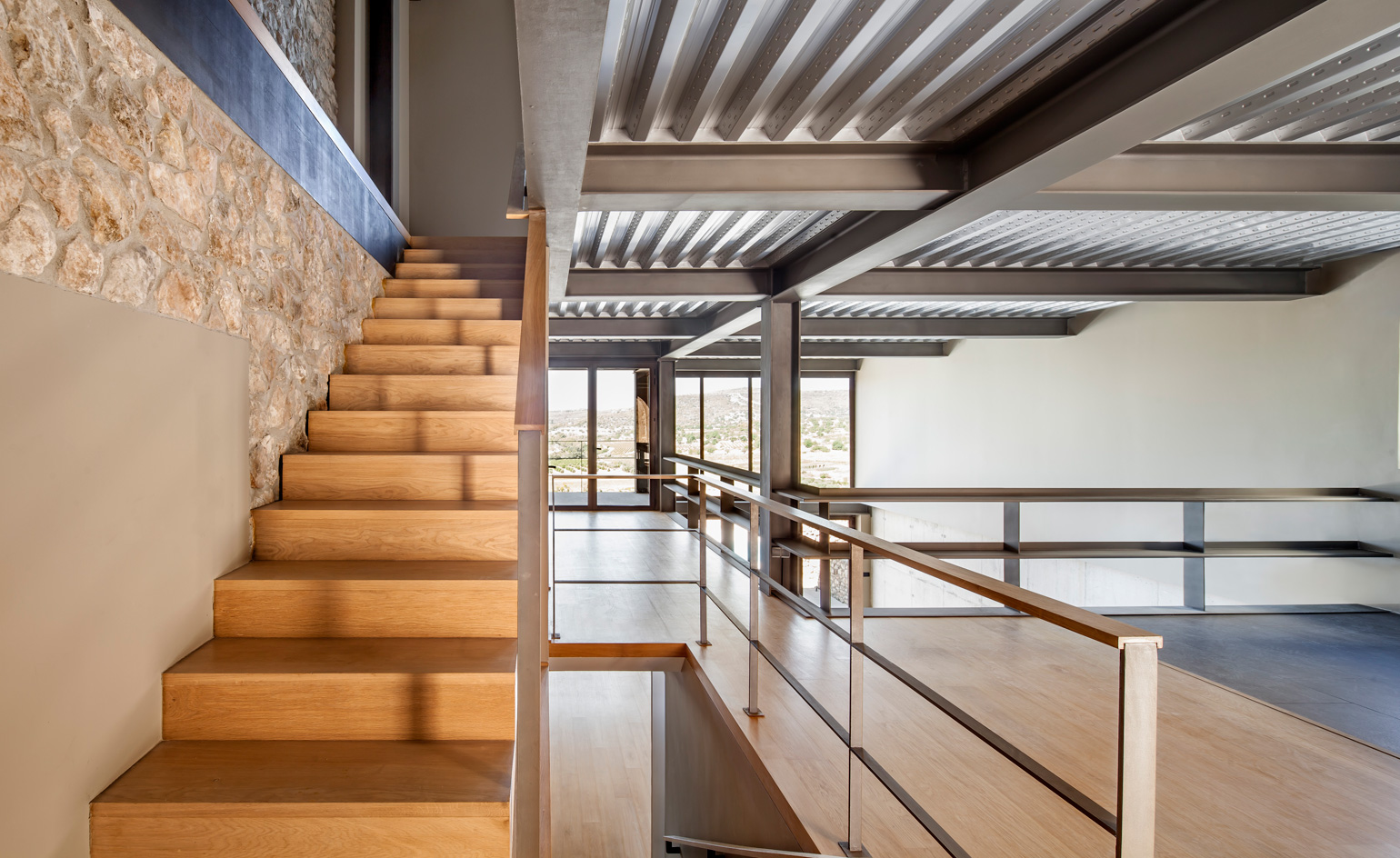
...whilst warm oak flooring and stair treads seek to soften the design
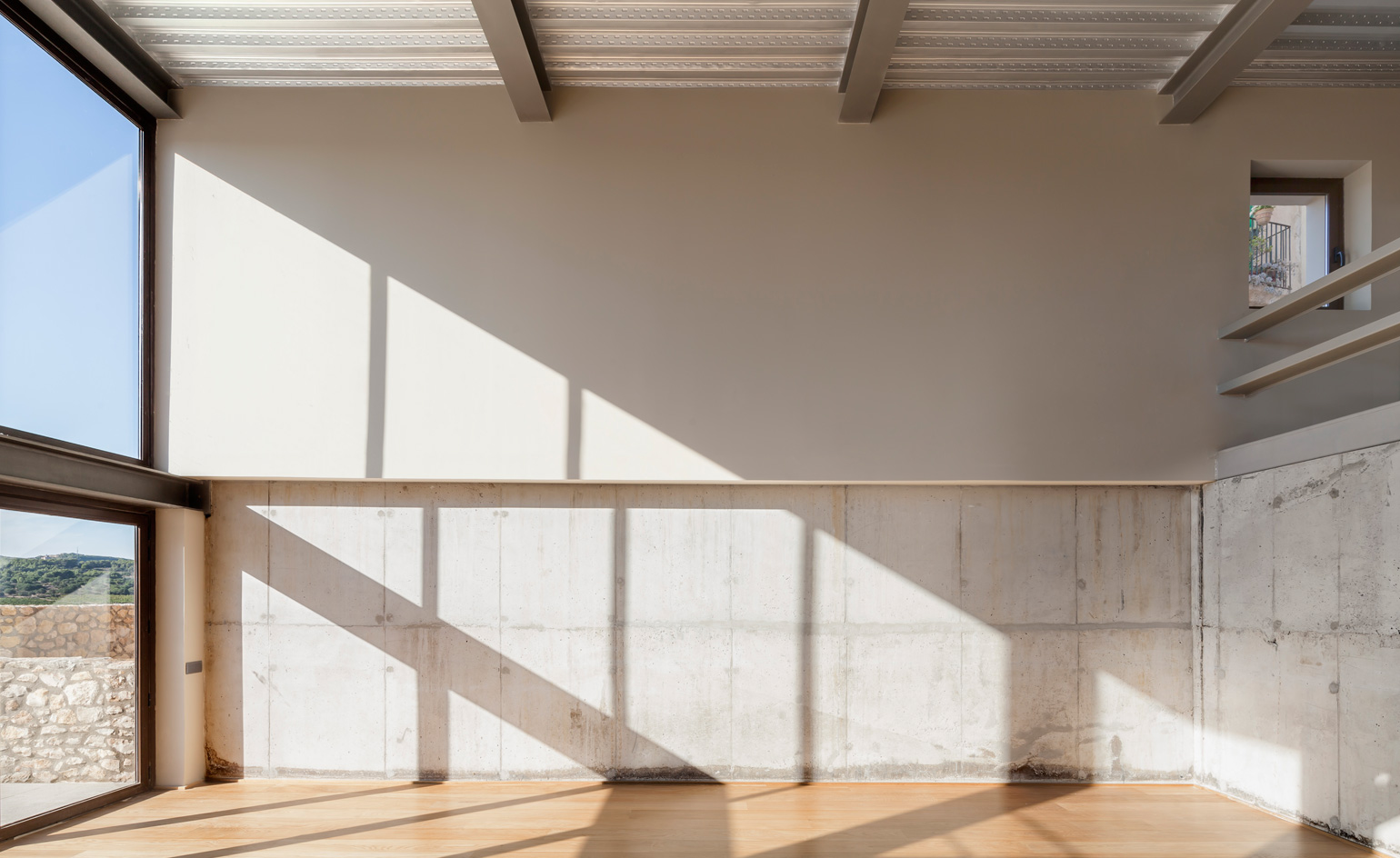
A tall double height living space, with a partial mezzanine level, overlooks the terrace and pool deck at the rear and offers stunning views out to rolling hills of Els Masos de Vespella
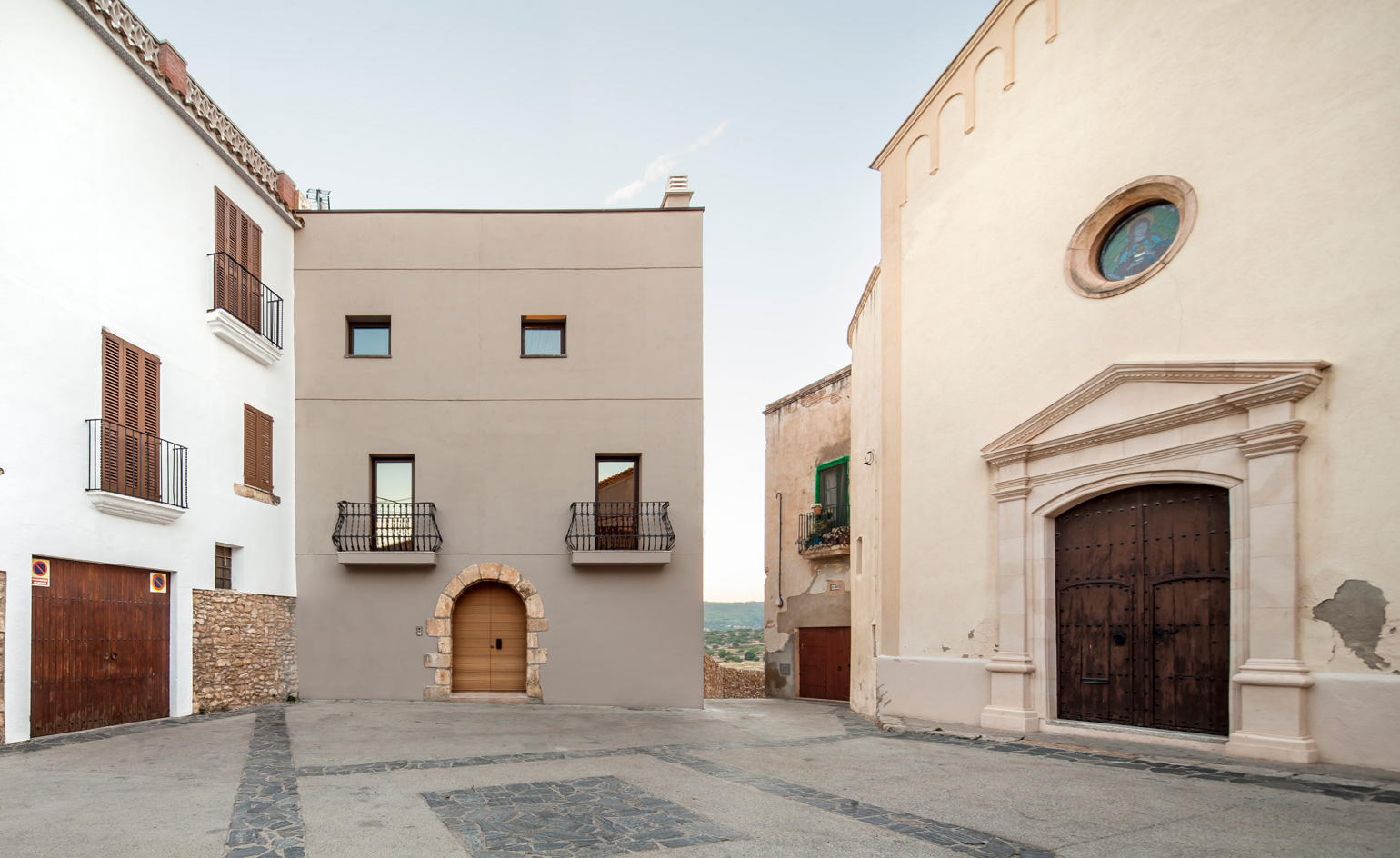
The house faces a small historic square in La Nou de Gaia; the front facade's traditional features are kept in line with its context
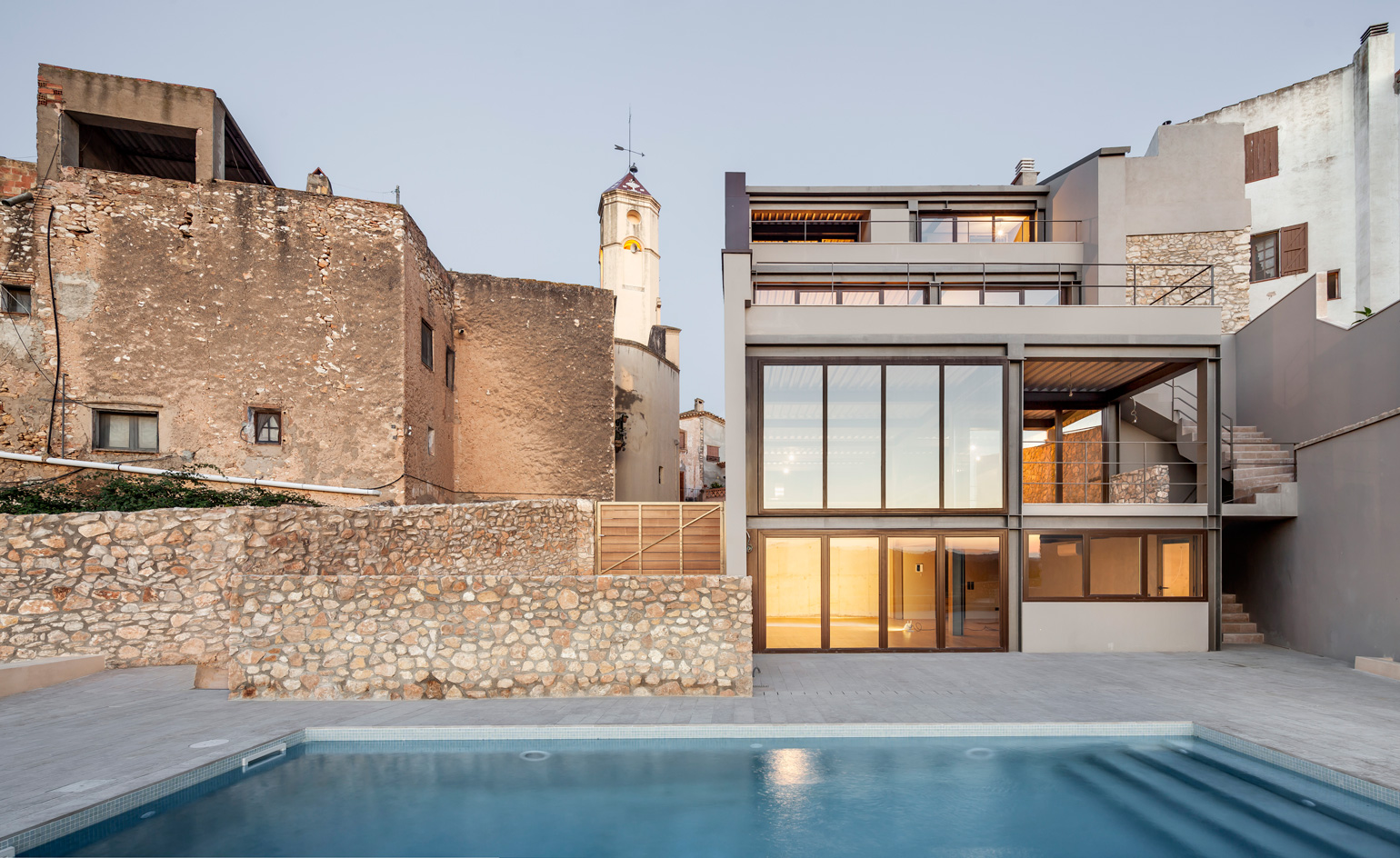
The rear of the property opens up to the countryside beyond, maximising solar gain through full height glazing panels
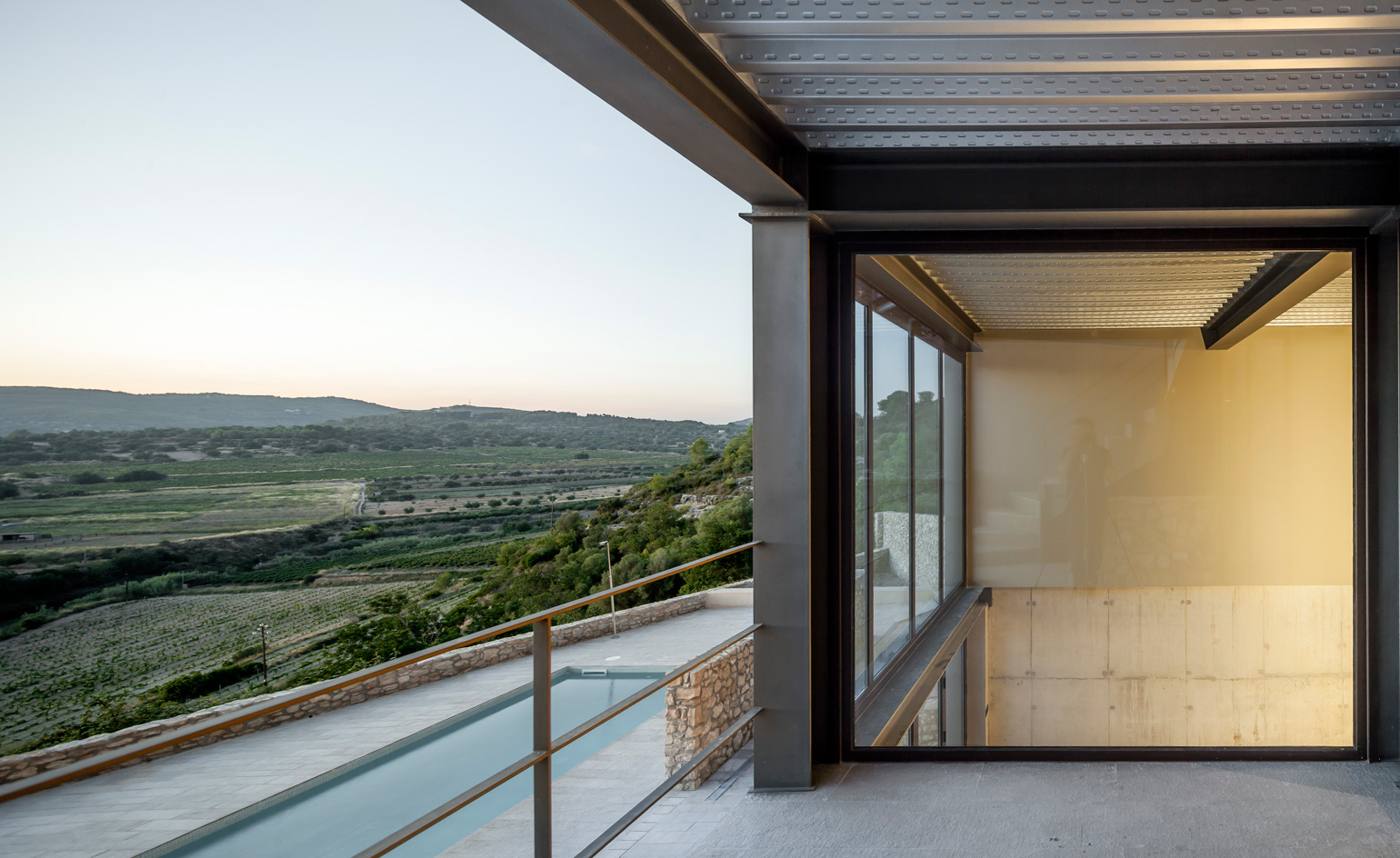
Rear terraces and balconies frame picturesque views out over the Catalonian countryside
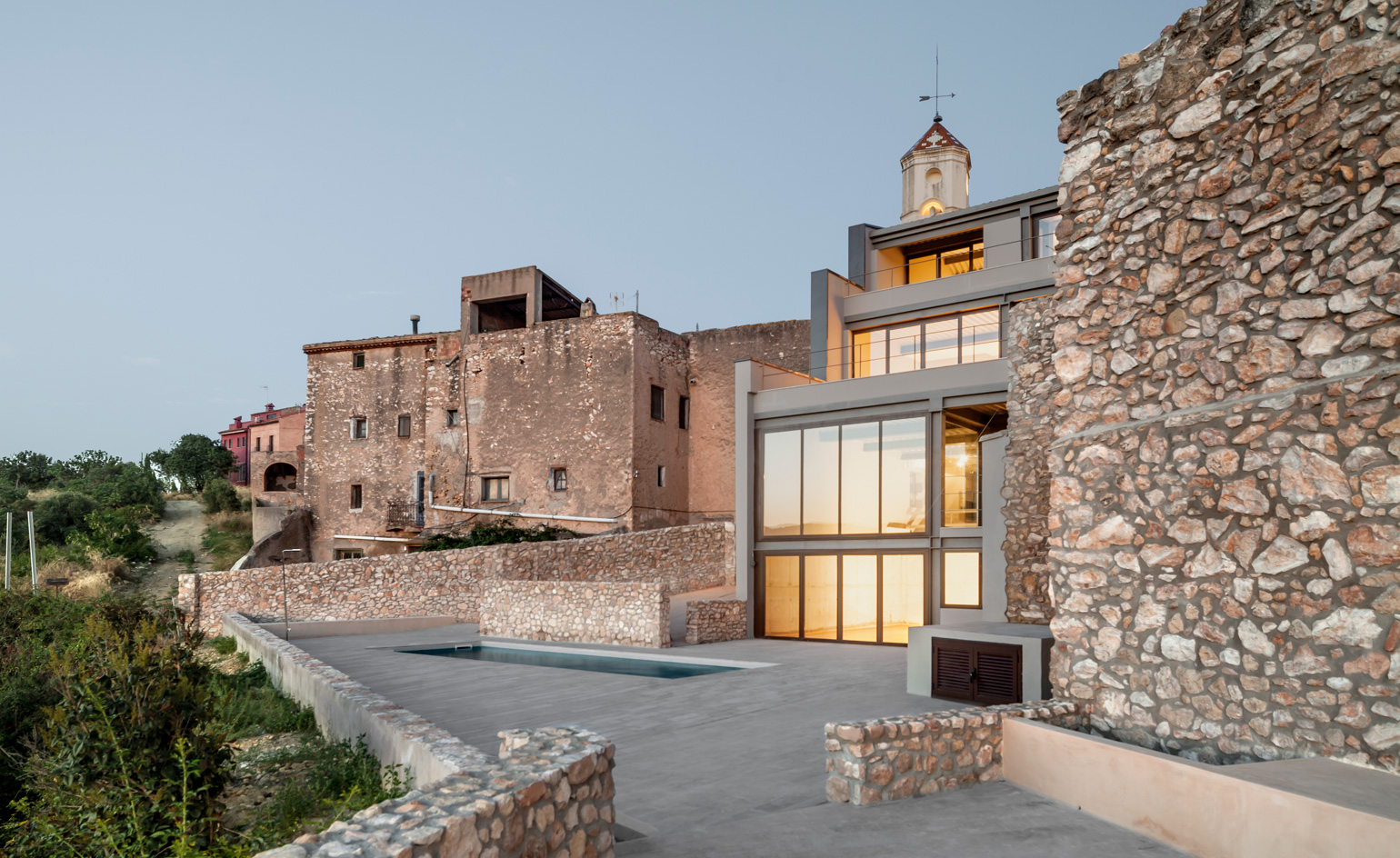
The newly constructed boundary walls were formed from local natural stone, which complements the grey tones of the house and matches the feel of the surrounding buildings
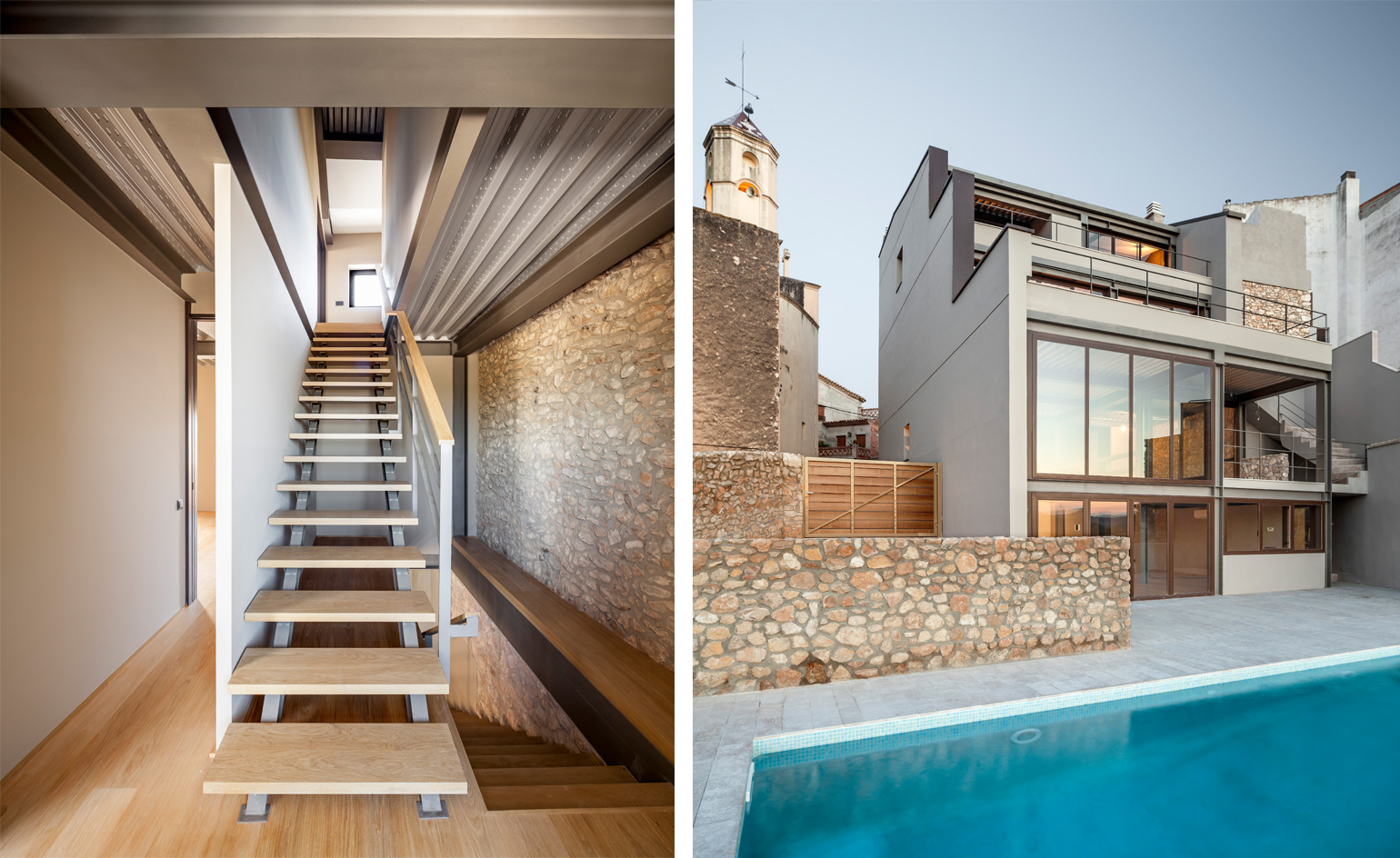
A stepped effect on the rear facade lightens the appearence of the generous four-storey volume. The central staircase turns from solid (on the lower levels) to open risers (higher up), adding to that effect.
Wallpaper* Newsletter
Receive our daily digest of inspiration, escapism and design stories from around the world direct to your inbox.
-
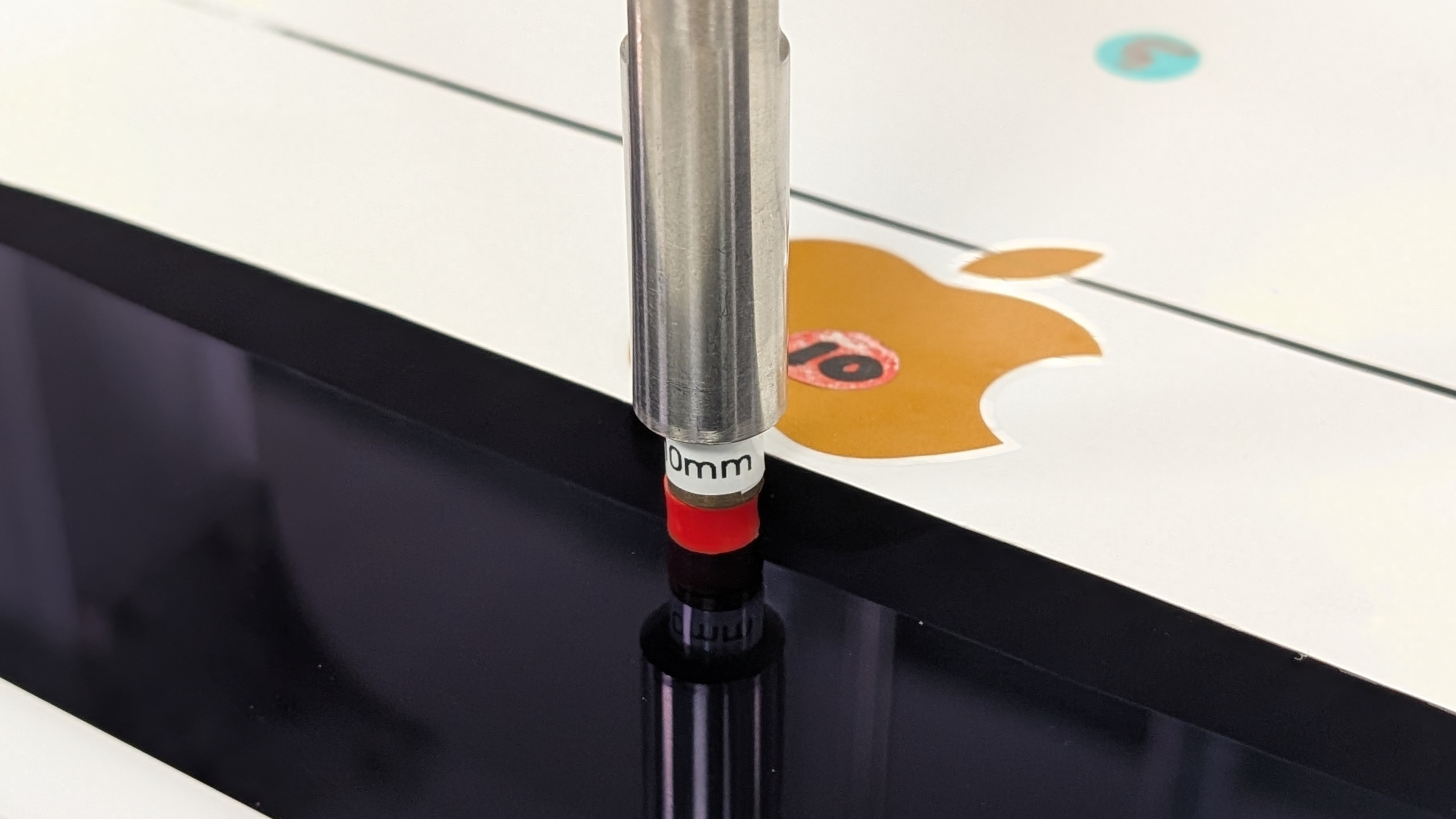 Under pressure: Apple applies skill, science and true grit to get the most out of its electronics
Under pressure: Apple applies skill, science and true grit to get the most out of its electronicsApple’s Cork HQ is home to a sophisticated R&D lab. Wallpaper* took a tour behind the scenes to see how longevity is baked in to new products
-
 From dress to tool watches, discover chic red dials
From dress to tool watches, discover chic red dialsWatch brands from Cartier to Audemars Piguet are embracing a vibrant red dial. Here are the ones that have caught our eye.
-
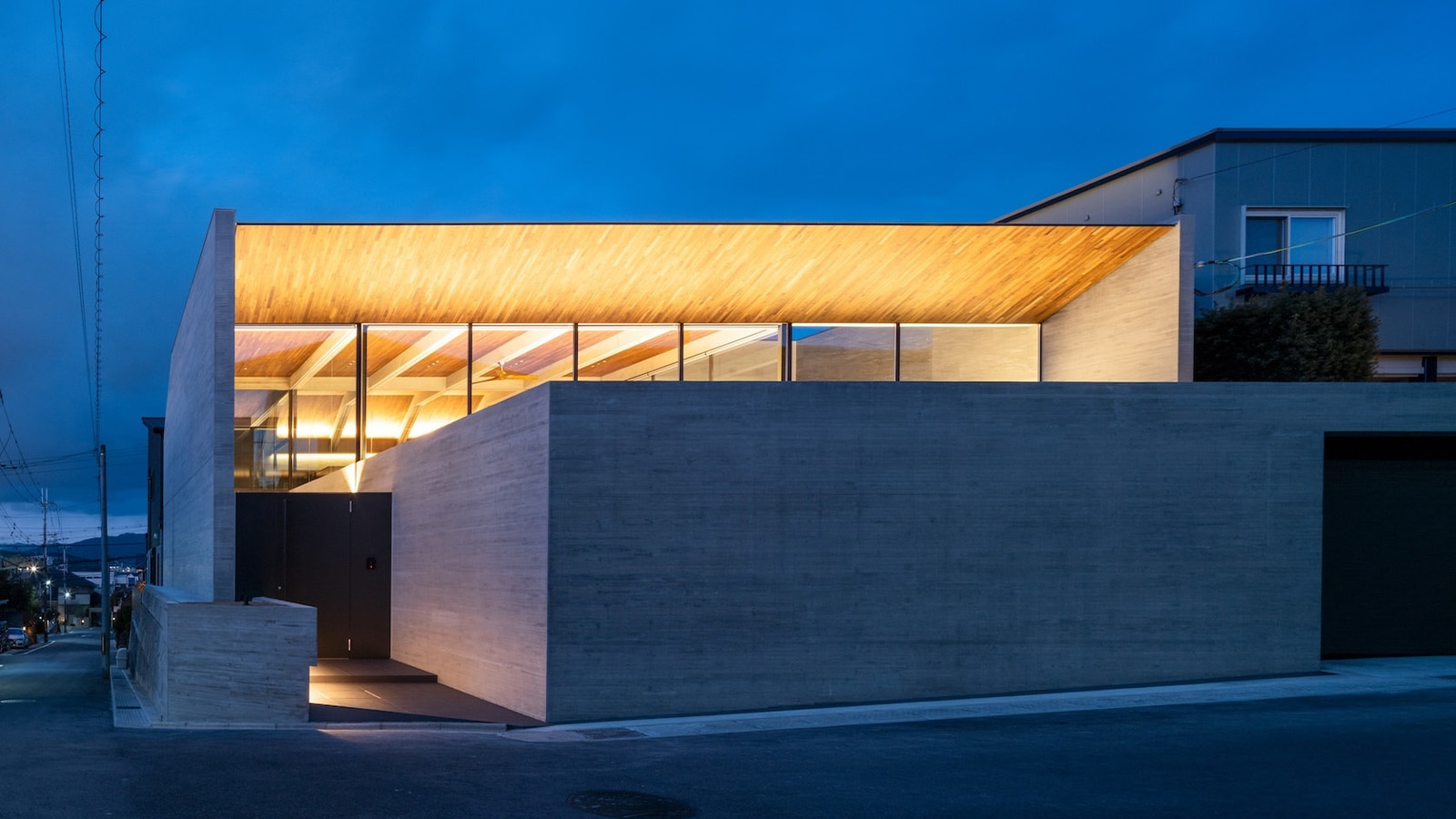 Behind a contemporary veil, this Kyoto house has tradition at its core
Behind a contemporary veil, this Kyoto house has tradition at its coreDesigned by Apollo Architects & Associates, a Kyoto house in Uji City is split into a series of courtyards, adding a sense of wellbeing to its residential environment
-
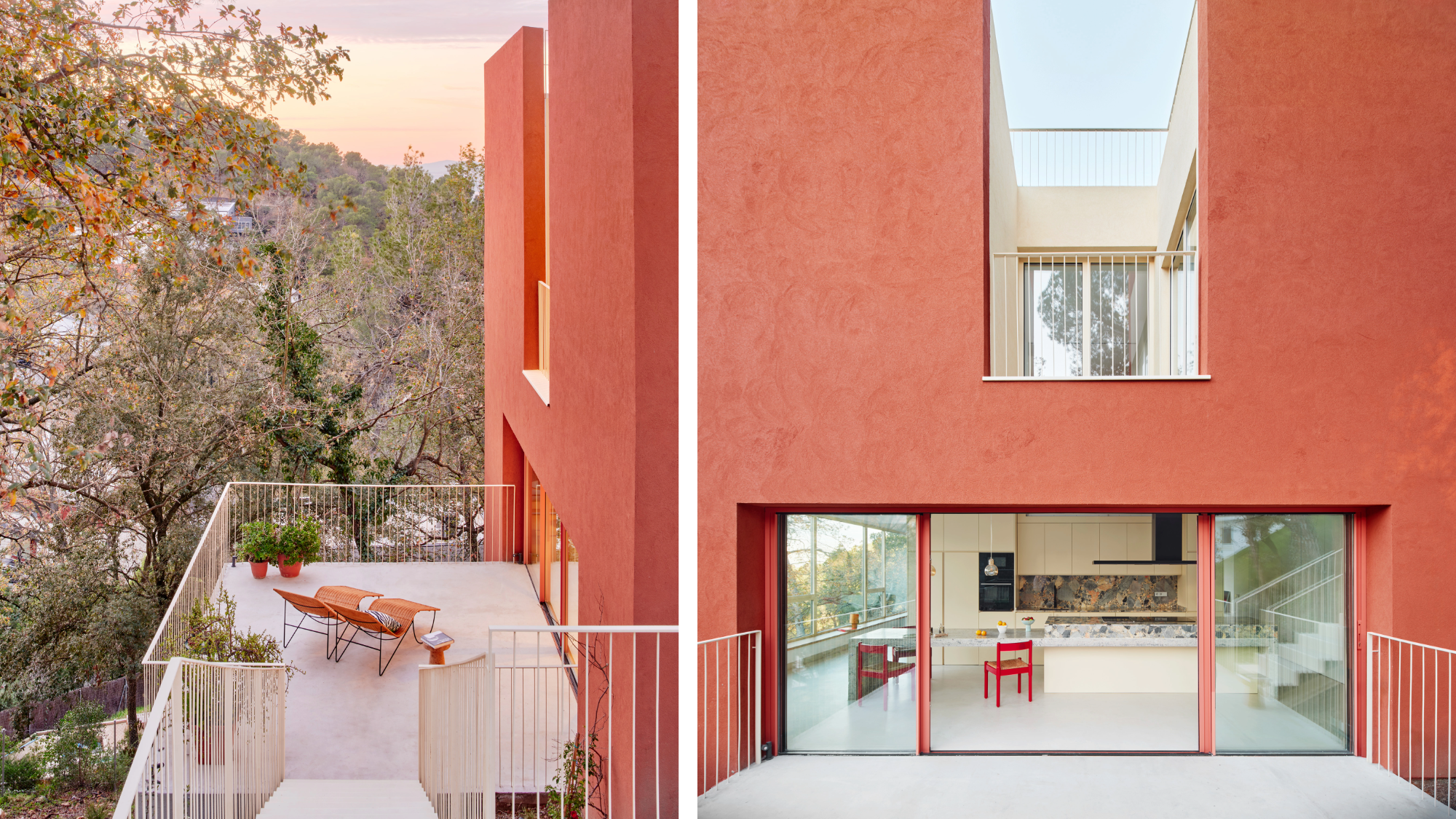 This striking Spanish house makes the most of a tricky plot in a good area
This striking Spanish house makes the most of a tricky plot in a good areaA Spanish house perched on a steep slope in the leafy suburbs of Barcelona, Raúl Sánchez Architects’ Casa Magarola features colourful details, vintage designs and hidden balconies
-
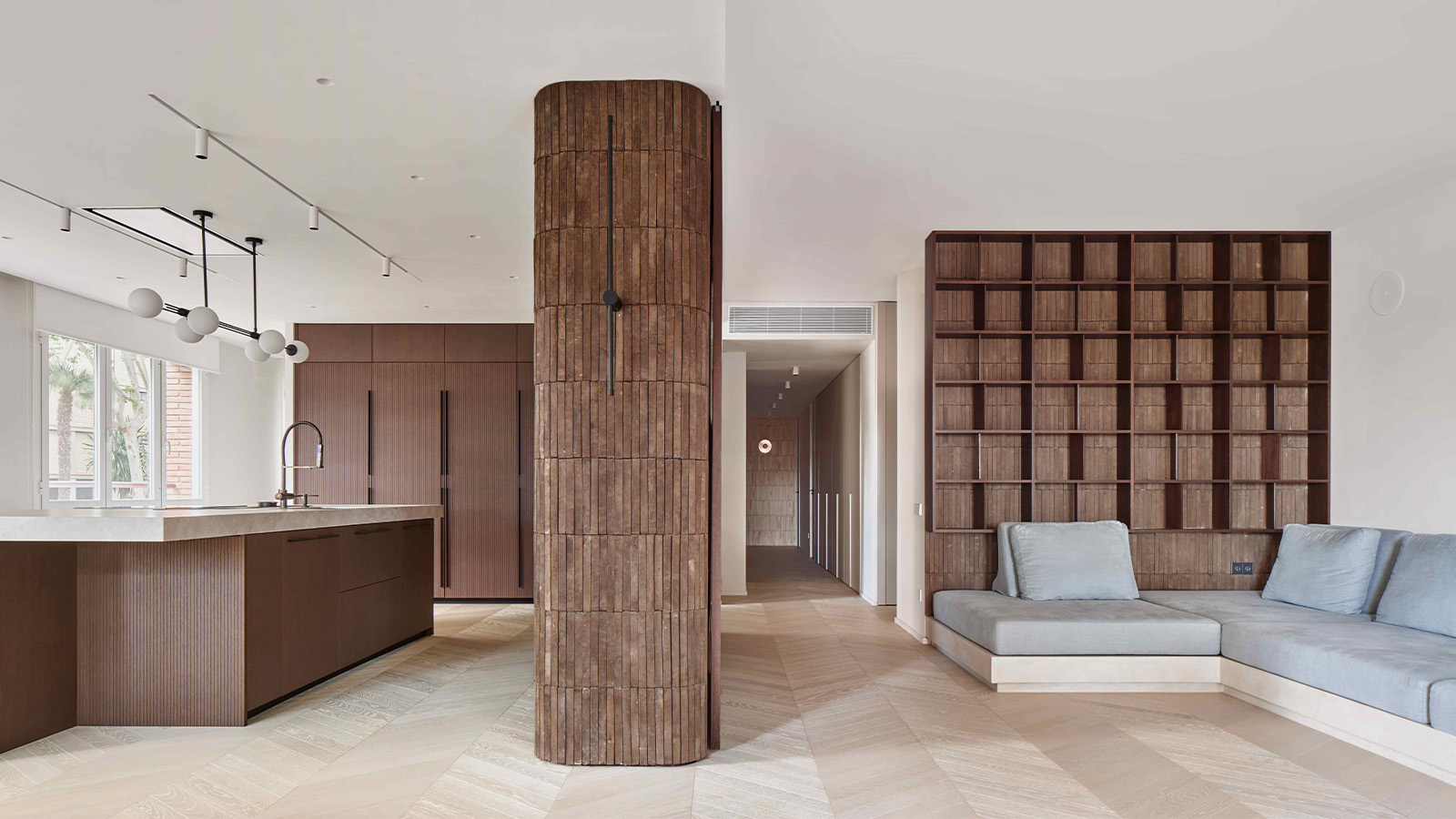 This brutalist apartment in Barcelona is surprisingly soft and gentle
This brutalist apartment in Barcelona is surprisingly soft and gentleThe renovated brutalist apartment by Cometa Architects is a raw yet gentle gem in the heart of the city
-
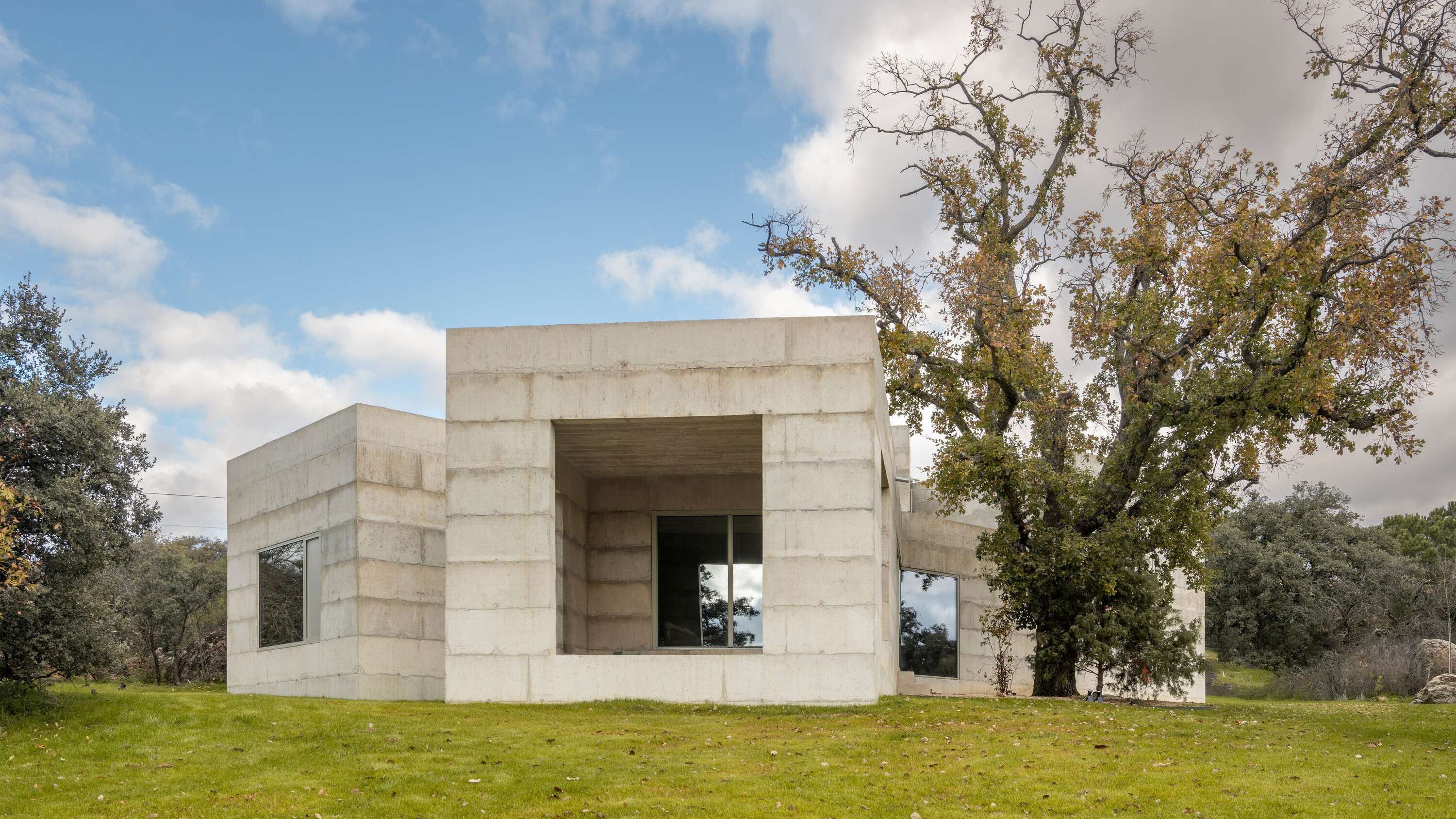 A brutalist house in Spain embraces its wild and tangled plot
A brutalist house in Spain embraces its wild and tangled plotHouse X is a formidable, brutalist house structure on a semi-rural plot in central Spain, shaped by Bojaus Arquitectura to reflect the robust flora and geology of the local landscape
-
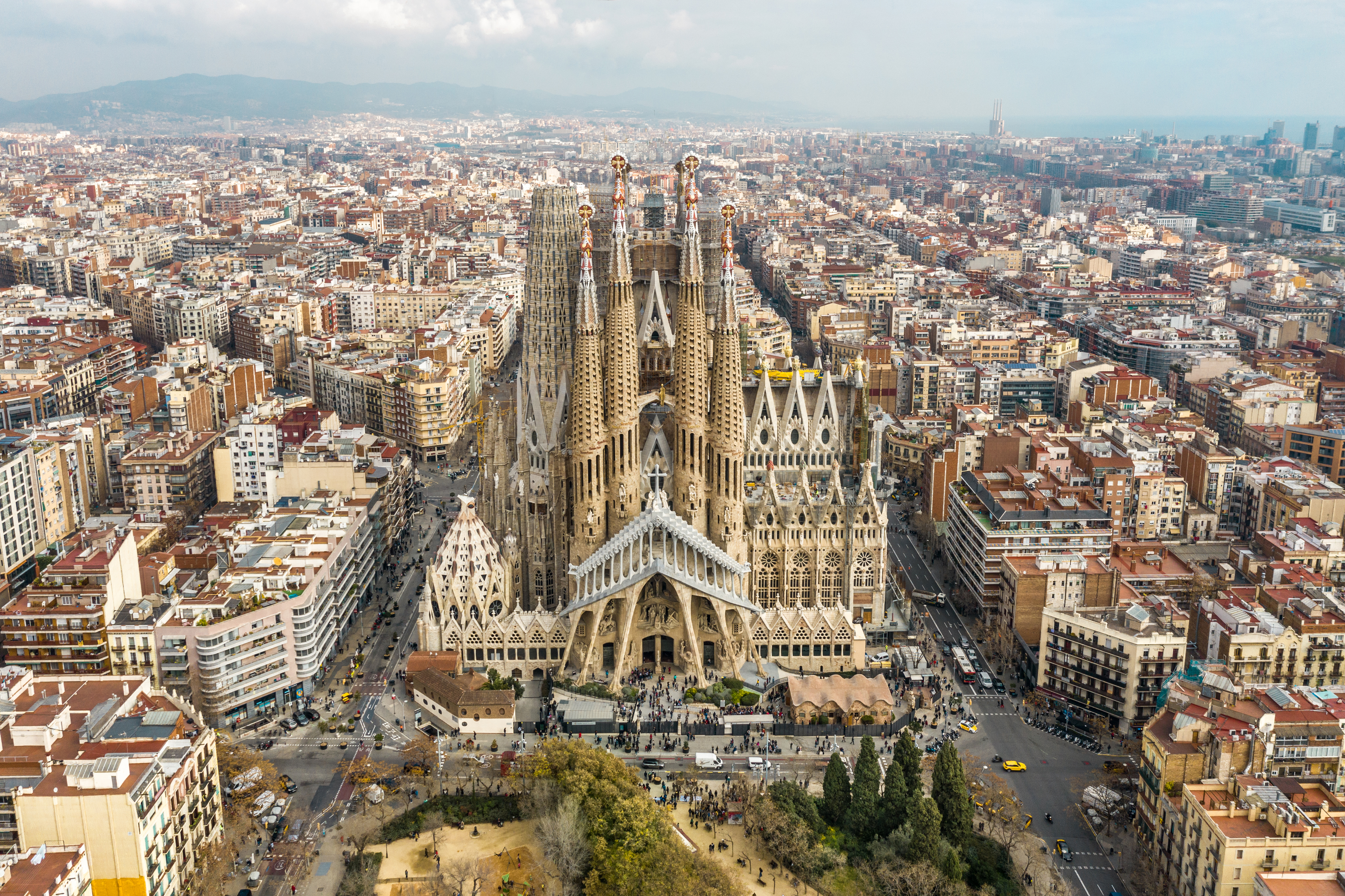 Antoni Gaudí: a guide to the architect’s magical world
Antoni Gaudí: a guide to the architect’s magical worldCatalan creative Antoni Gaudí has been a unique figure in global architectural history; we delve into the magical world of his mesmerising creations
-
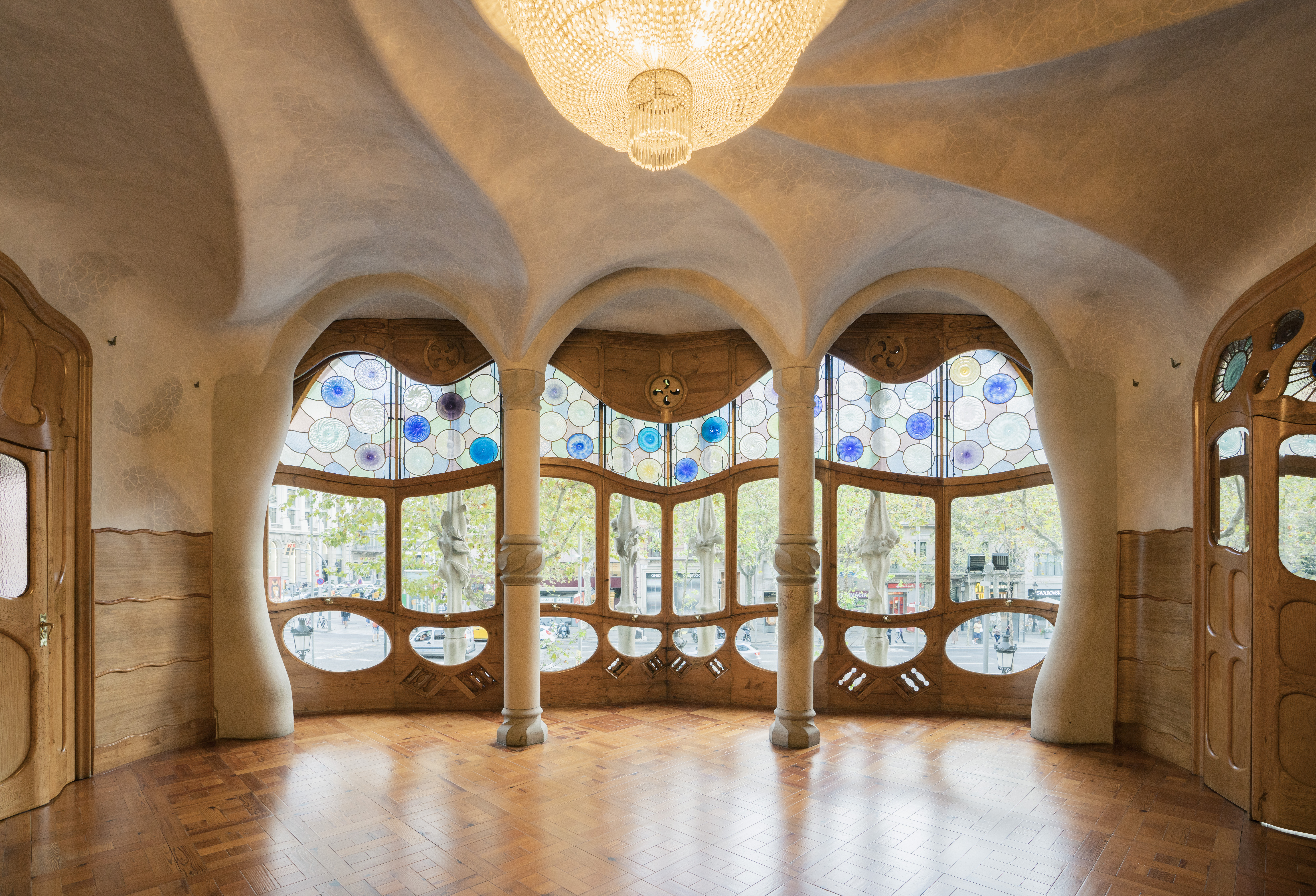 The case of Casa Batlló: inside Antoni Gaudí’s ‘happiest’ work
The case of Casa Batlló: inside Antoni Gaudí’s ‘happiest’ workCasa Batlló by Catalan master architect Antoni Gaudí has just got a refresh; we find out more
-
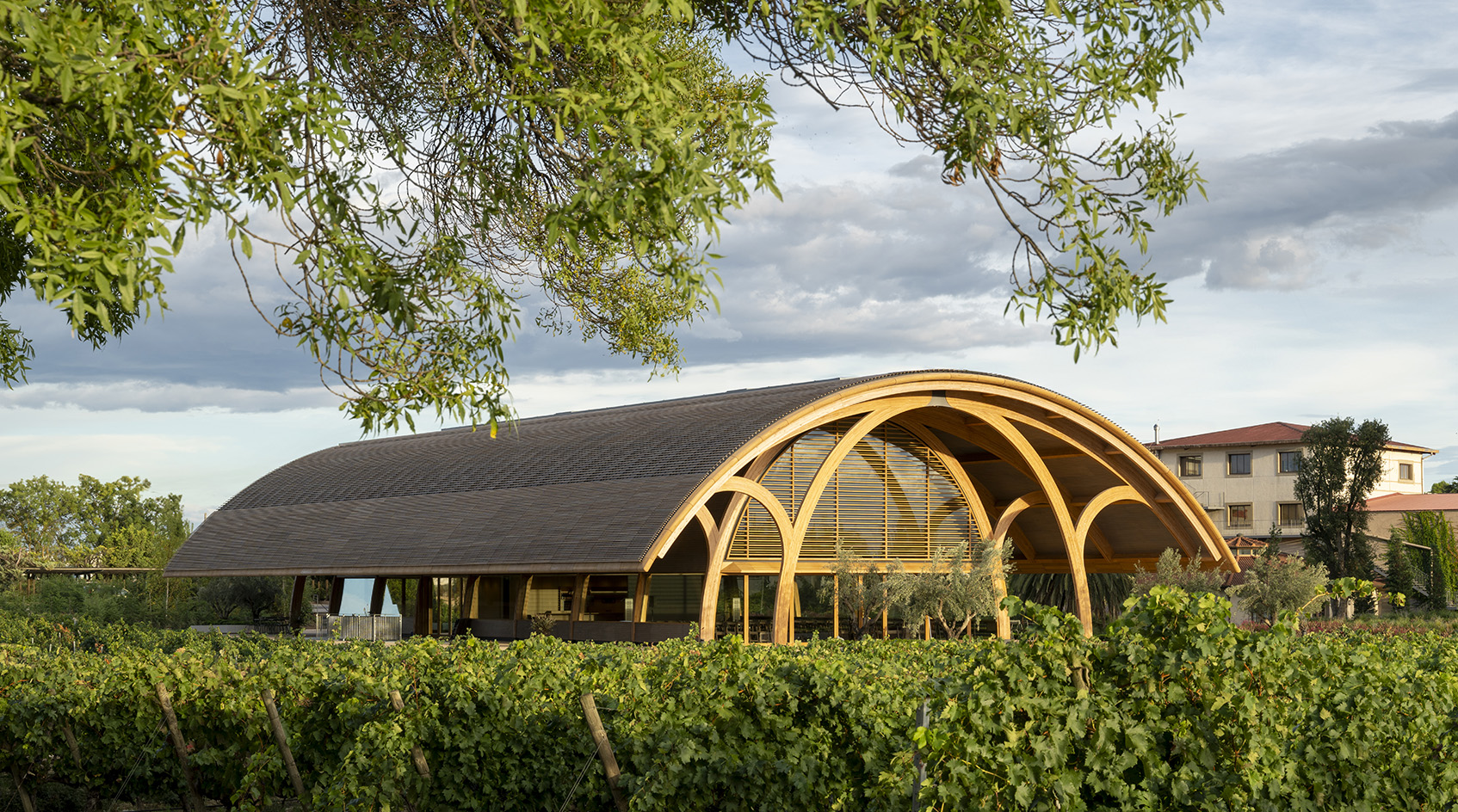 Bodegas Faustino Winery celebrates process through its versatile vaulted visitor centre
Bodegas Faustino Winery celebrates process through its versatile vaulted visitor centreBodegas Faustino Winery completes extension by Foster + Partners in Spain, marking a new chapter to the long-standing history between the architecture practice and their client
-
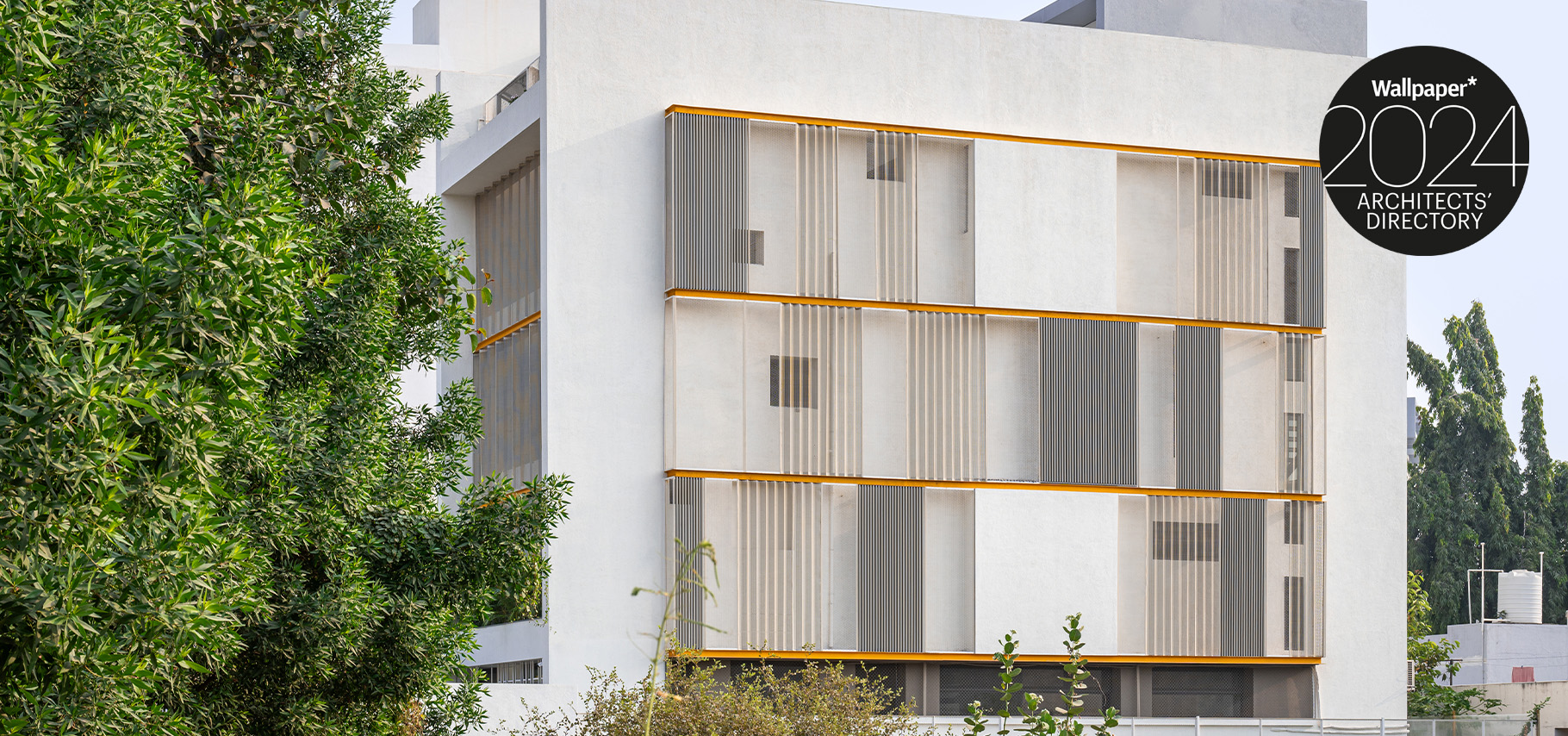 Playball Studio's architecture balances the organic and the technical
Playball Studio's architecture balances the organic and the technicalPlayball Studio, a young Indo-Spanish design practice, features in the Wallpaper* Architects’ Directory 2024
-
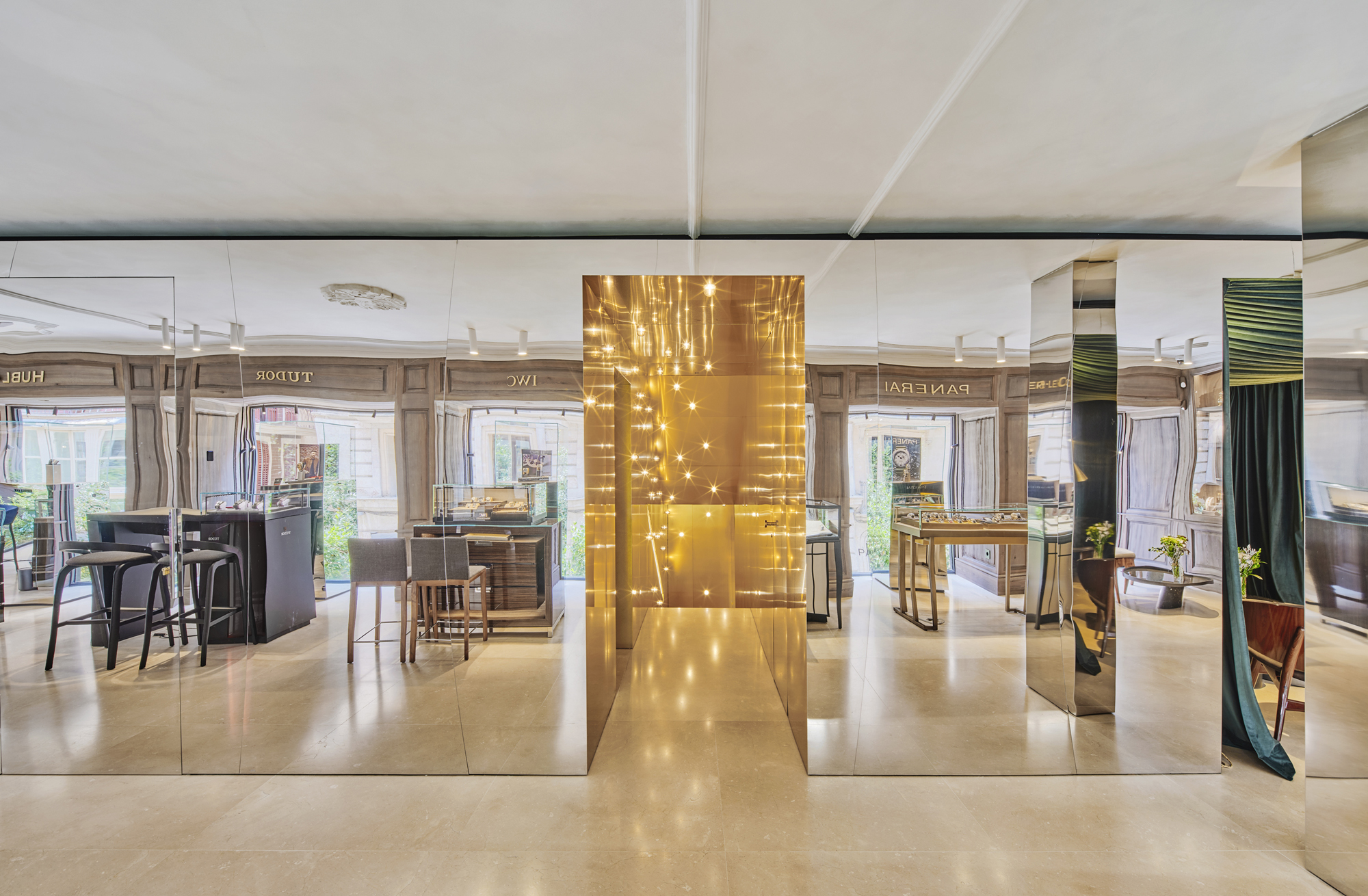 In Palma, beloved watch boutique Relojeria Alemana gets a dramatic revamp
In Palma, beloved watch boutique Relojeria Alemana gets a dramatic revampEdificio RA for Relojeria Alemana has been redesigned by OHLAB, refreshing a historical landmark in Palma, Mallorca with a 21st-century twist