Relaxing retreat: M House’s stark white form strikes the perfect balance
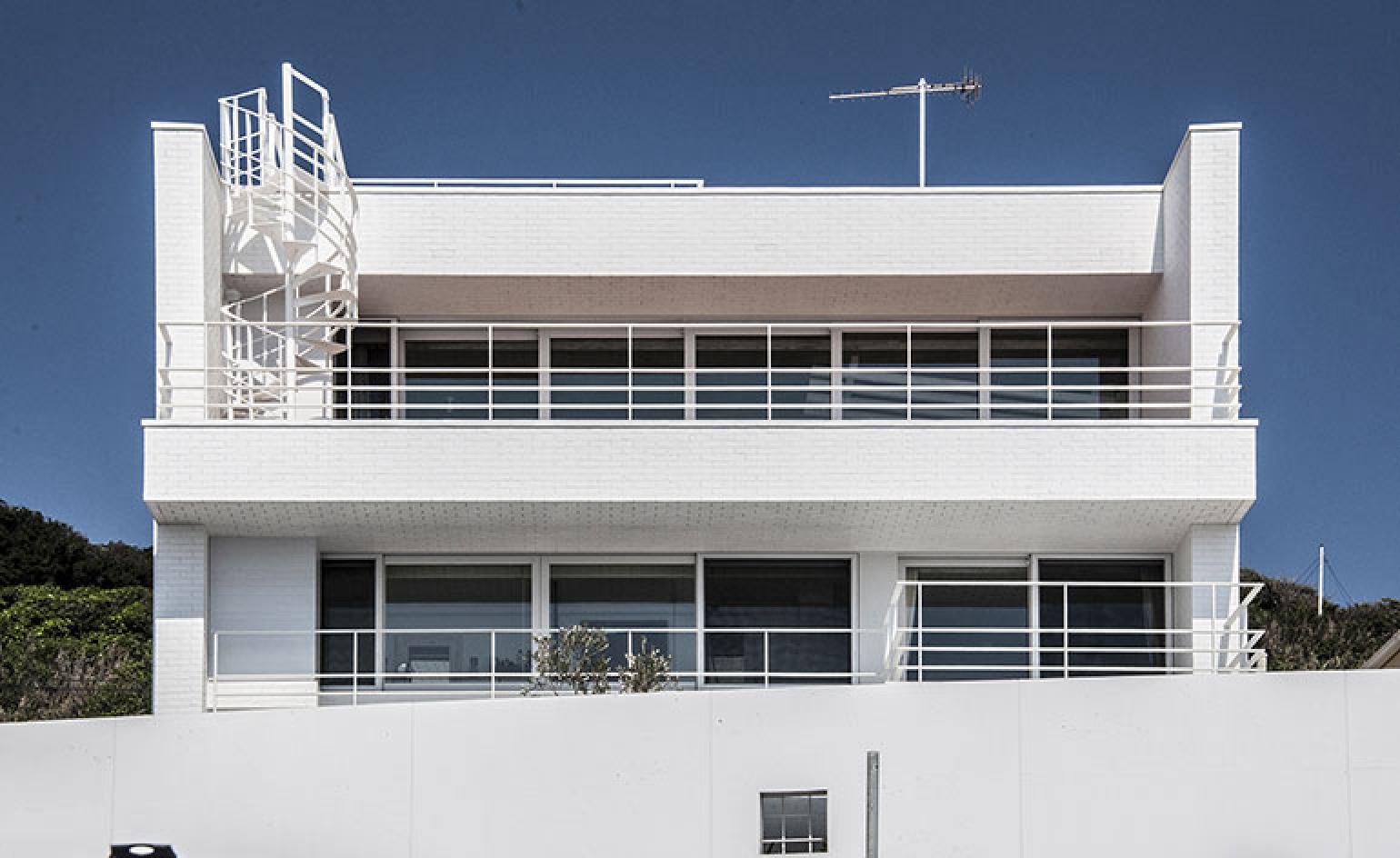
M House is a first for Ryuji Nakamura. A pupil of renowned Japanese architect Jun Aoki, Nakamura set up his independent practice in 2004 and went on to create delicate temporary installations and imaginative retail interiors in Japan, to great acclaim. His work has been widely acknowledged for their creator's knack for precision, ethereal quality and clever use of intricate, repetitive patterns.
Fast-forward twelve years and the architect has just completed his largest project to date – a 290 sq m house, sitting along the ocean shore of Eastern Japan. It also marks a clear departure from its architect's previous work.
Nakamura's clients, longing for a 'marine house with an aged look', commissioned him (in collaboration with an interior designer and a landscape firm) for their dream retreat – and M House was born.
Sandwiched in-between two roads, M House is a balance between disciplines. Nakamura took a modest approach, feeling it as the architect's duty to design a mere 'neutral background for the interior and the plants yet to come'. If the entire villa project encompasses the design of interior, structure, exterior, and landscape, he pondered, it is up to him to design only the middle two.
The structure is a bare reinforced concrete framework clad in white-painted brick tiles that help the exterior withstand the salty ocean air. Together they make the house look as if 'awaiting a renovation', according to the architect, who mentions the white-washed panel placed halfway up the concrete interior wall as an example of the kind of 'unfinished atmosphere' that 'helps residents relax'.
The landscape designers responded to the architecture with a selection of tree and plant species, placed against Nakamura's stark white geometries. Meanwhile, the interior designers used the architect's neutral background as an invitation to constantly renew the setting as if it were a trendy Tokyo fashion store.
'This simple ordinary structure allows the residents to expand their imagination by constantly updating the interior and the garden', says Nakamura. 'It is this unfinished design that stirs the dweller's imagination of a future renovation'.
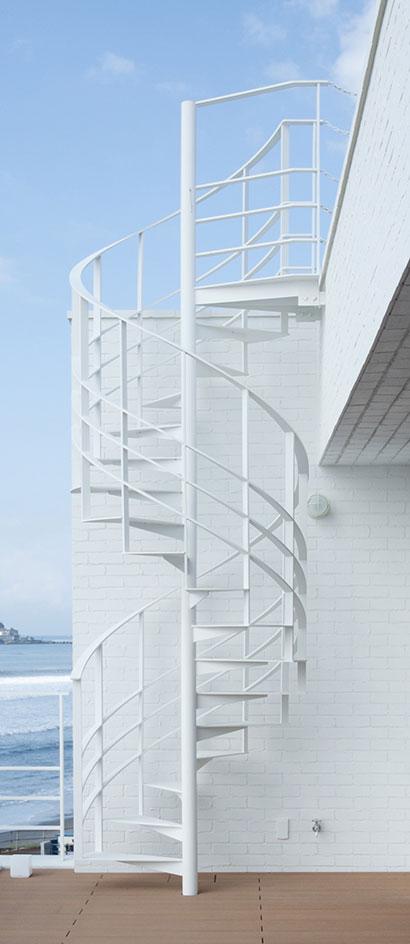
The clients approached Nakamura for a ’marine house with an aged look’
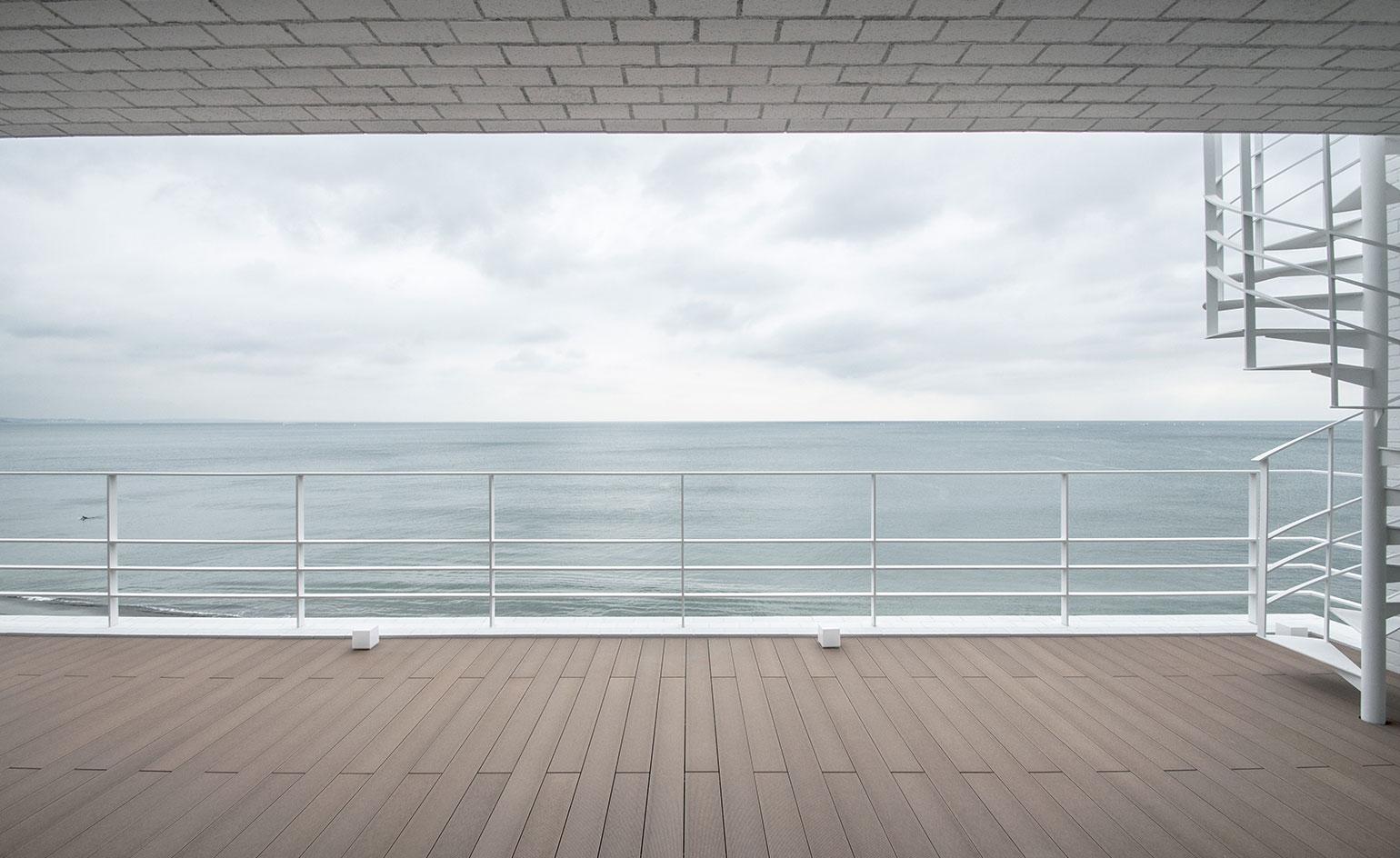
Collaborating with an interior designer and a landscape firm, the architect created a simple, neutral background for the plants and interiors, framing the sea views
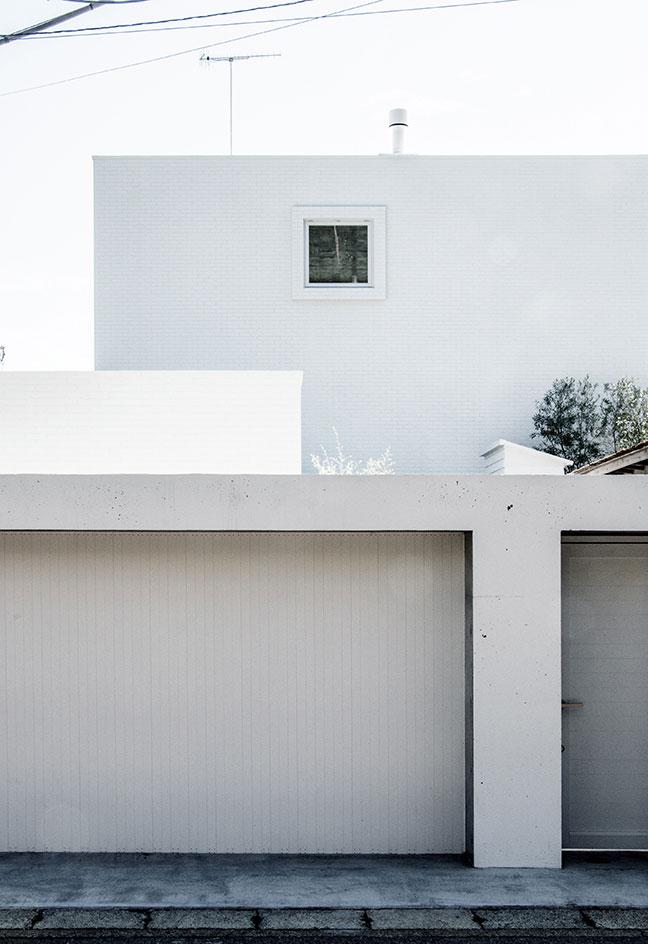
The structure is a bare reinforced concrete framework clad in white-painted brick tiles
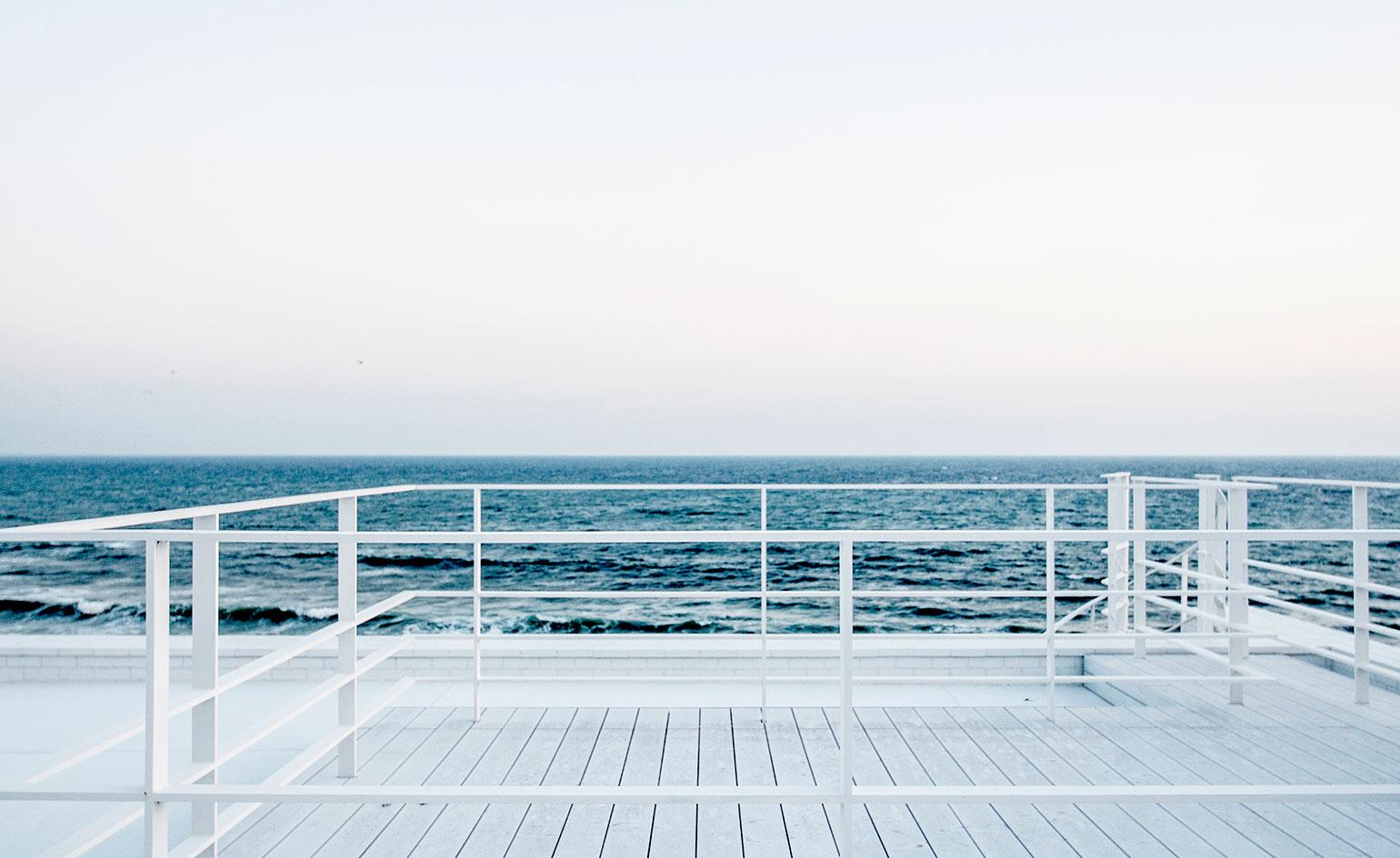
The choice of brick helps protect the house against the salty ocean air
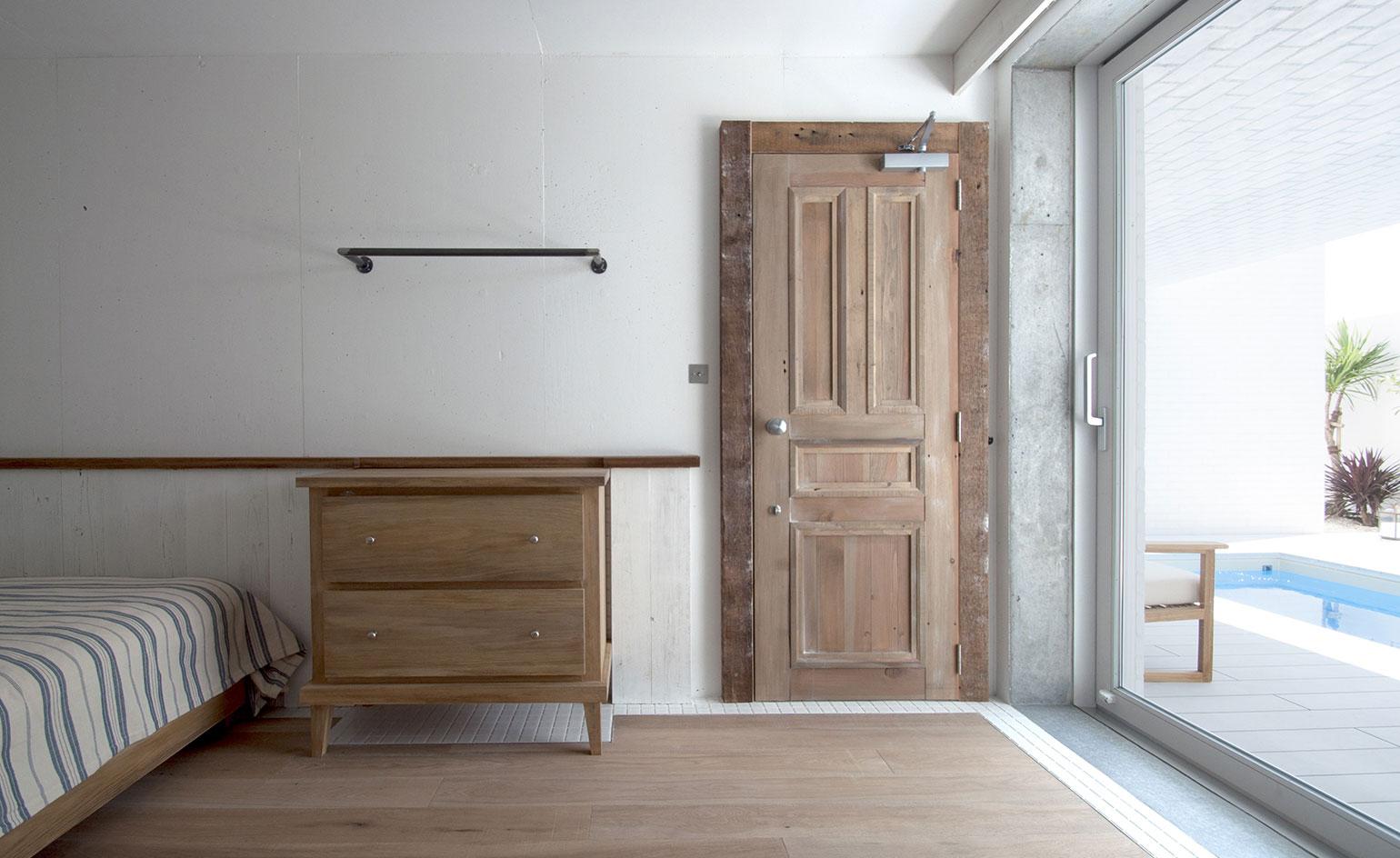
The interior designers took advantage of Nakamura’s simple white shell to create a space that can easily change its style and decor
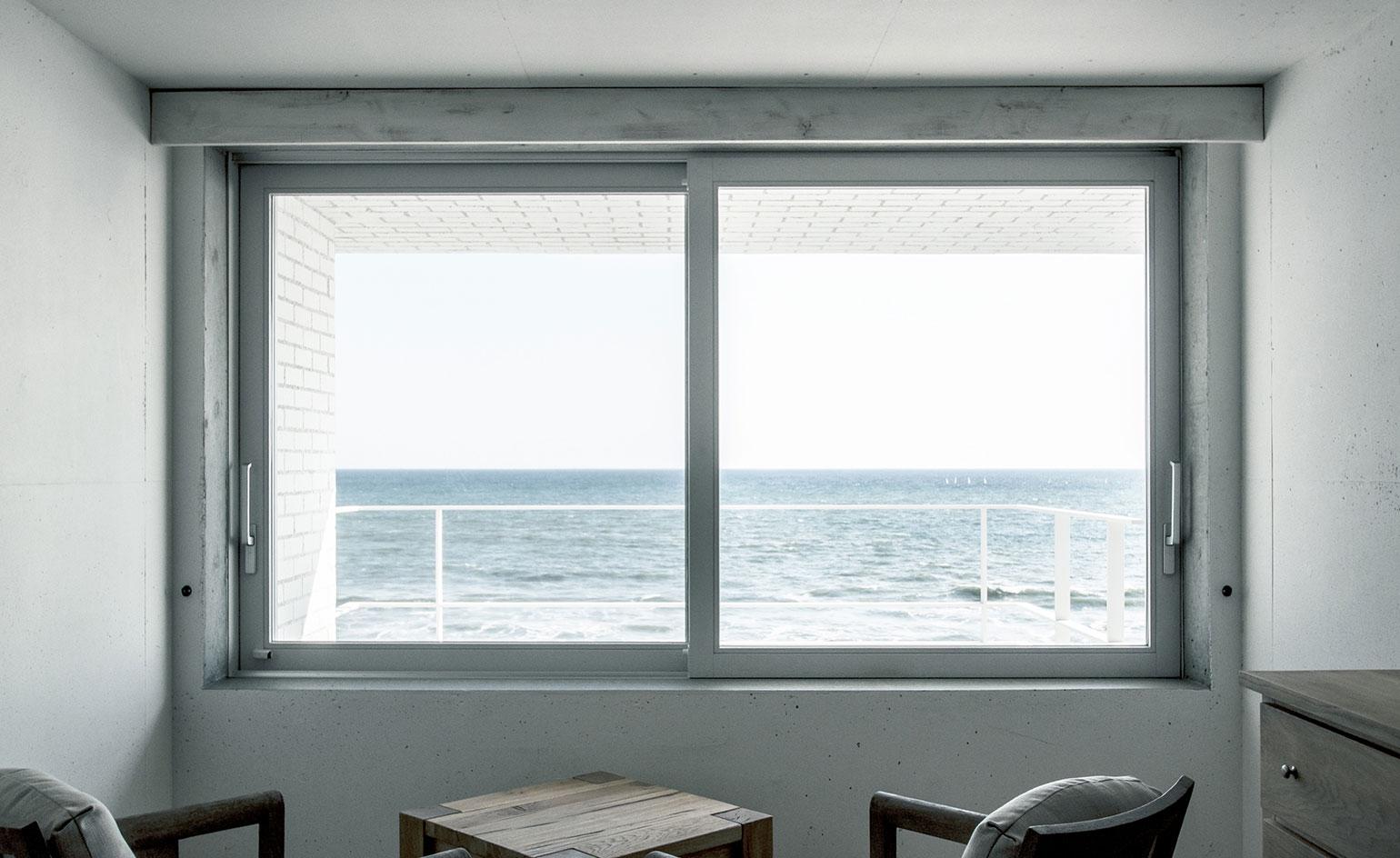
Their vision was to be able to constantly renew the setting as if it were a trendy Tokyo fashion store
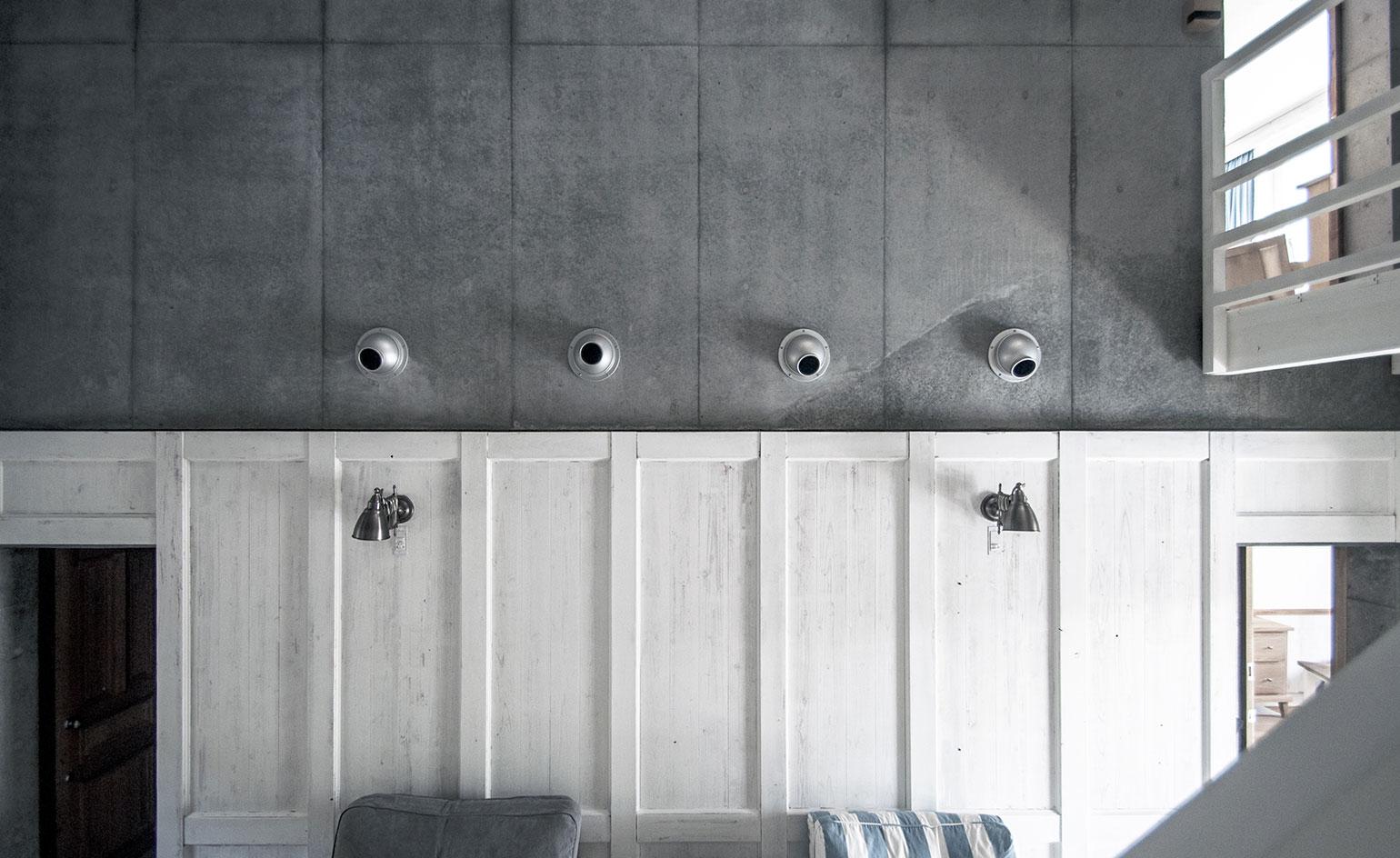
This, says Nakamura, enhances the residents’ imagination
For more information visit the Ryuji Nakamura website
Photography: Ryuji Nakamura & Associates
Wallpaper* Newsletter
Receive our daily digest of inspiration, escapism and design stories from around the world direct to your inbox.
-
 A Xingfa cement factory’s reimagining breathes new life into an abandoned industrial site
A Xingfa cement factory’s reimagining breathes new life into an abandoned industrial siteWe tour the Xingfa cement factory in China, where a redesign by landscape specialist SWA Group completely transforms an old industrial site into a lush park
By Daven Wu
-
 Put these emerging artists on your radar
Put these emerging artists on your radarThis crop of six new talents is poised to shake up the art world. Get to know them now
By Tianna Williams
-
 Dining at Pyrá feels like a Mediterranean kiss on both cheeks
Dining at Pyrá feels like a Mediterranean kiss on both cheeksDesigned by House of Dré, this Lonsdale Road addition dishes up an enticing fusion of Greek and Spanish cooking
By Sofia de la Cruz
-
 2025 Expo Osaka: Ireland is having a moment in Japan
2025 Expo Osaka: Ireland is having a moment in JapanAt 2025 Expo Osaka, a new sculpture for the Irish pavilion brings together two nations for a harmonious dialogue between place and time, material and form
By Danielle Demetriou
-
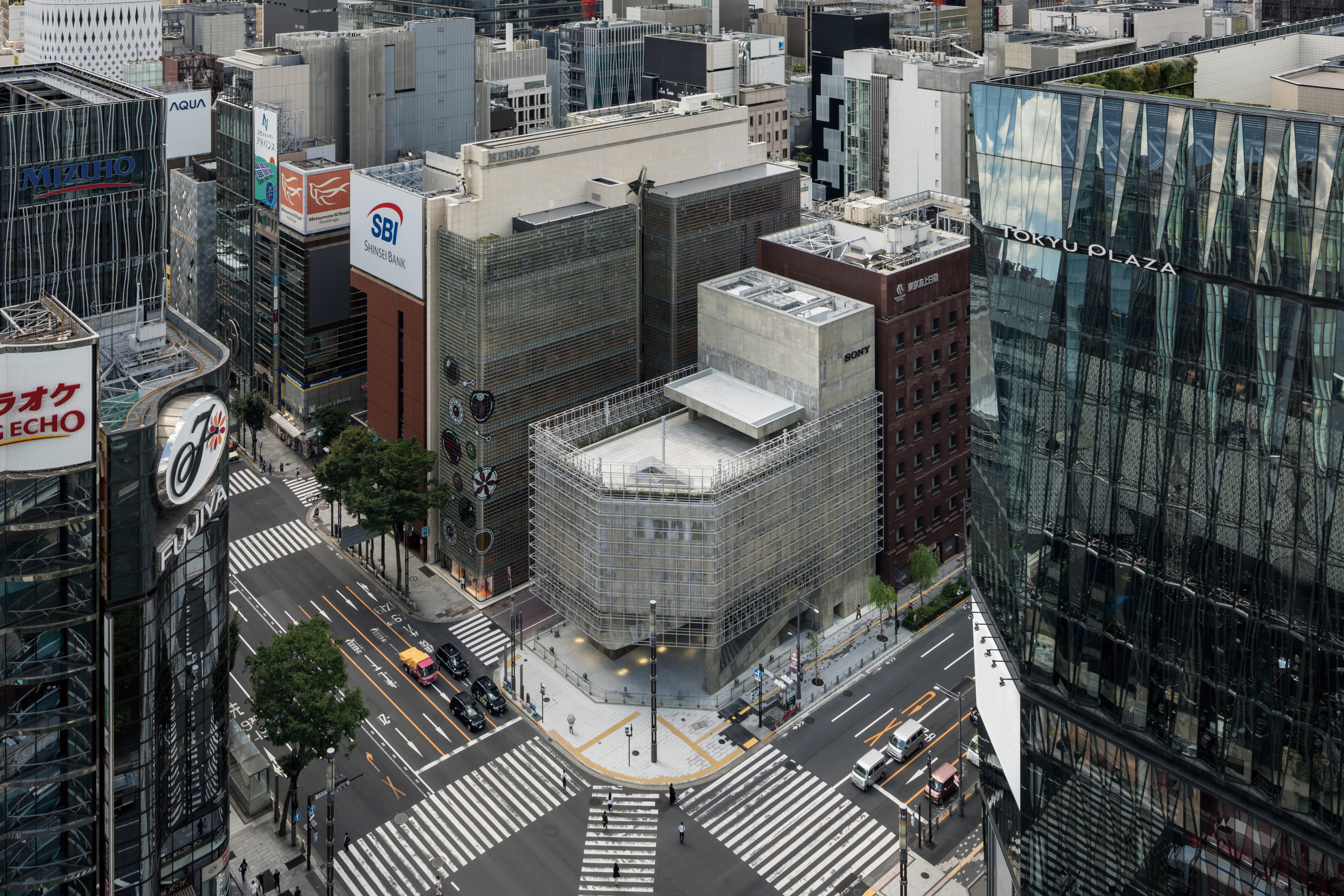 Tour the brutalist Ginza Sony Park, Tokyo's newest urban hub
Tour the brutalist Ginza Sony Park, Tokyo's newest urban hubGinza Sony Park opens in all its brutalist glory, the tech giant’s new building that is designed to embrace the public, offering exhibitions and freely accessible space
By Jens H Jensen
-
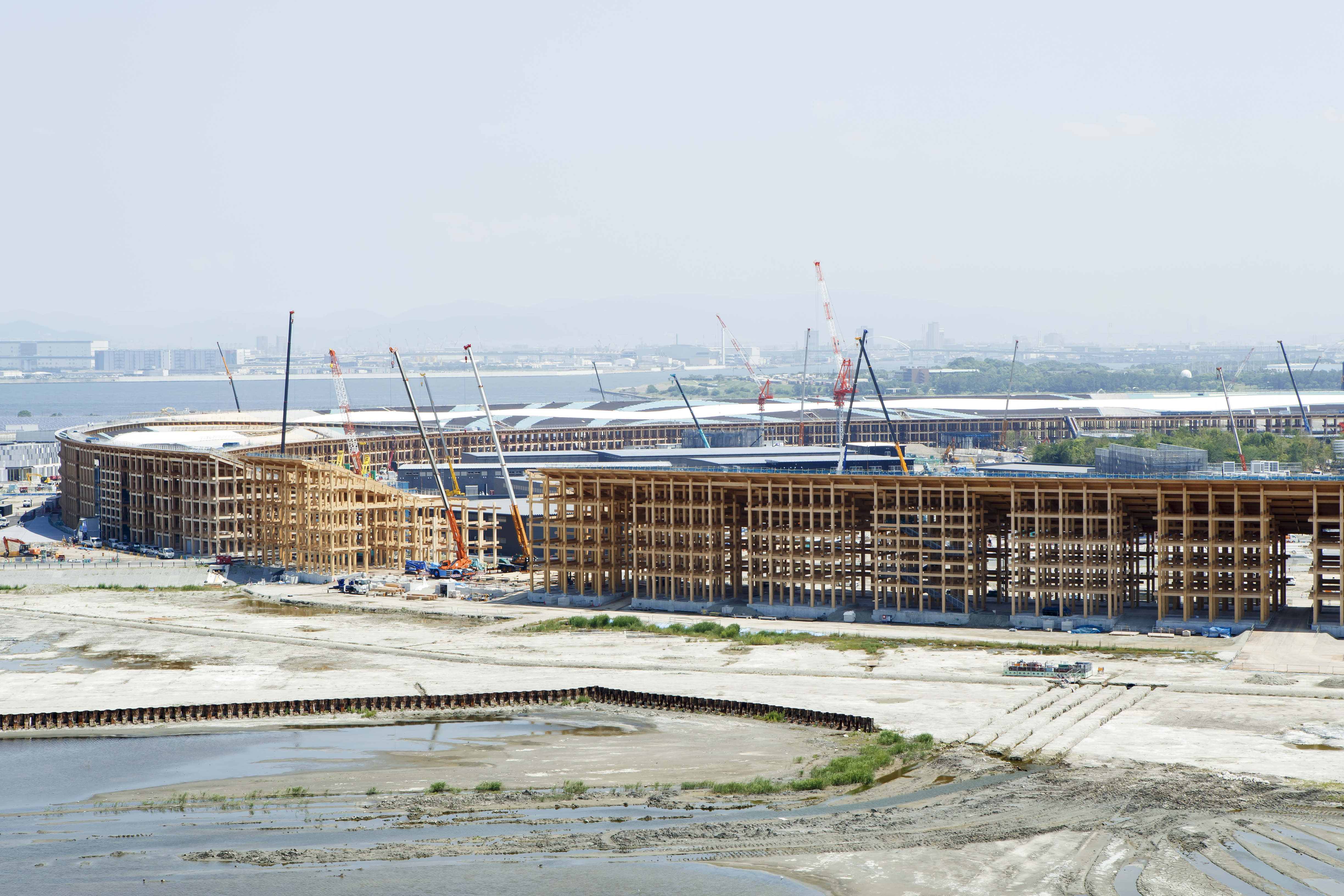 A first look at Expo 2025 Osaka's experimental architecture
A first look at Expo 2025 Osaka's experimental architectureExpo 2025 Osaka prepares to throw open its doors in April; we preview the world festival, its developments and highlights
By Danielle Demetriou
-
 Ten contemporary homes that are pushing the boundaries of architecture
Ten contemporary homes that are pushing the boundaries of architectureA new book detailing 59 visually intriguing and technologically impressive contemporary houses shines a light on how architecture is evolving
By Anna Solomon
-
 And the RIBA Royal Gold Medal 2025 goes to... SANAA!
And the RIBA Royal Gold Medal 2025 goes to... SANAA!The RIBA Royal Gold Medal 2025 winner is announced – Japanese studio SANAA scoops the prestigious architecture industry accolade
By Ellie Stathaki
-
 Architect Sou Fujimoto explains how the ‘idea of the forest’ is central to everything
Architect Sou Fujimoto explains how the ‘idea of the forest’ is central to everythingSou Fujimoto has been masterminding the upcoming Expo 2025 Osaka for the past five years, as the site’s design producer. To mark the 2025 Wallpaper* Design Awards, the Japanese architect talks to us about 2024, the year ahead, and materiality, nature, diversity and technological advances
By Sou Fujimoto
-
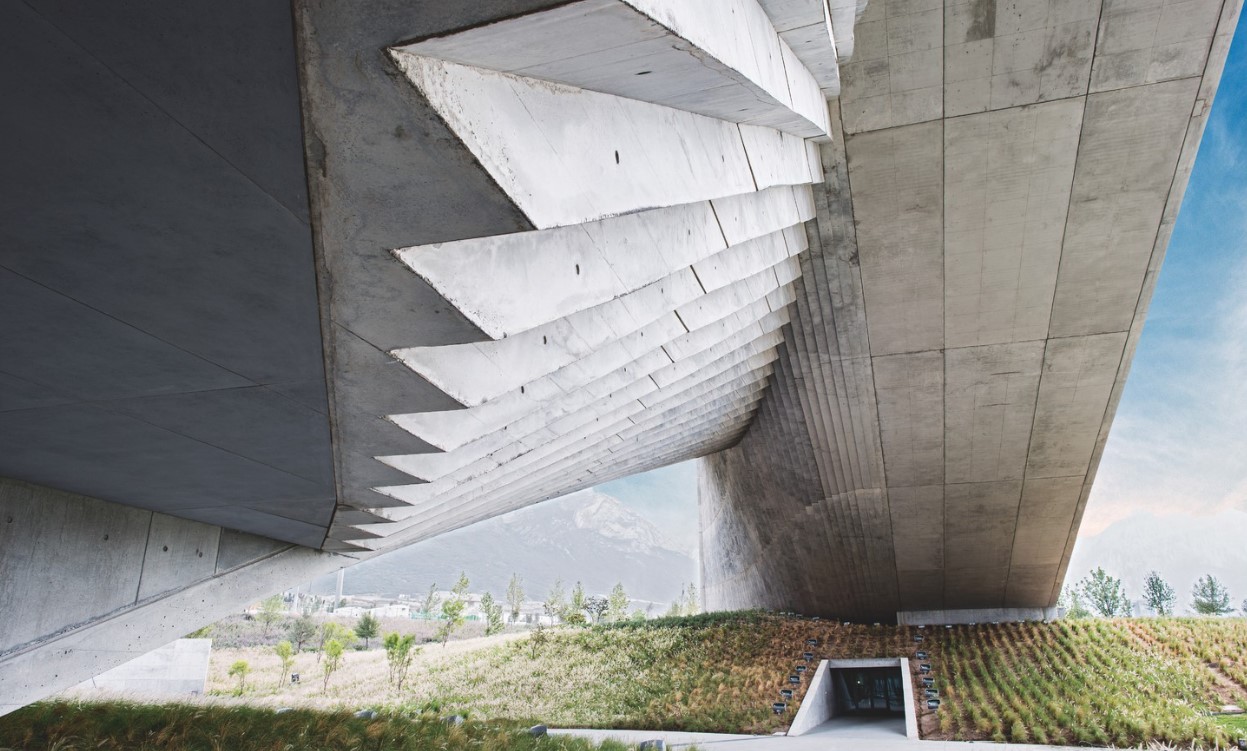 Tadao Ando: the self-taught contemporary architecture master who 'converts feelings into physical form’
Tadao Ando: the self-taught contemporary architecture master who 'converts feelings into physical form’Tadao Ando is a self-taught architect who rose to become one of contemporary architecture's biggest stars. Here, we explore the Japanese master's origins, journey and finest works
By Edwin Heathcote
-
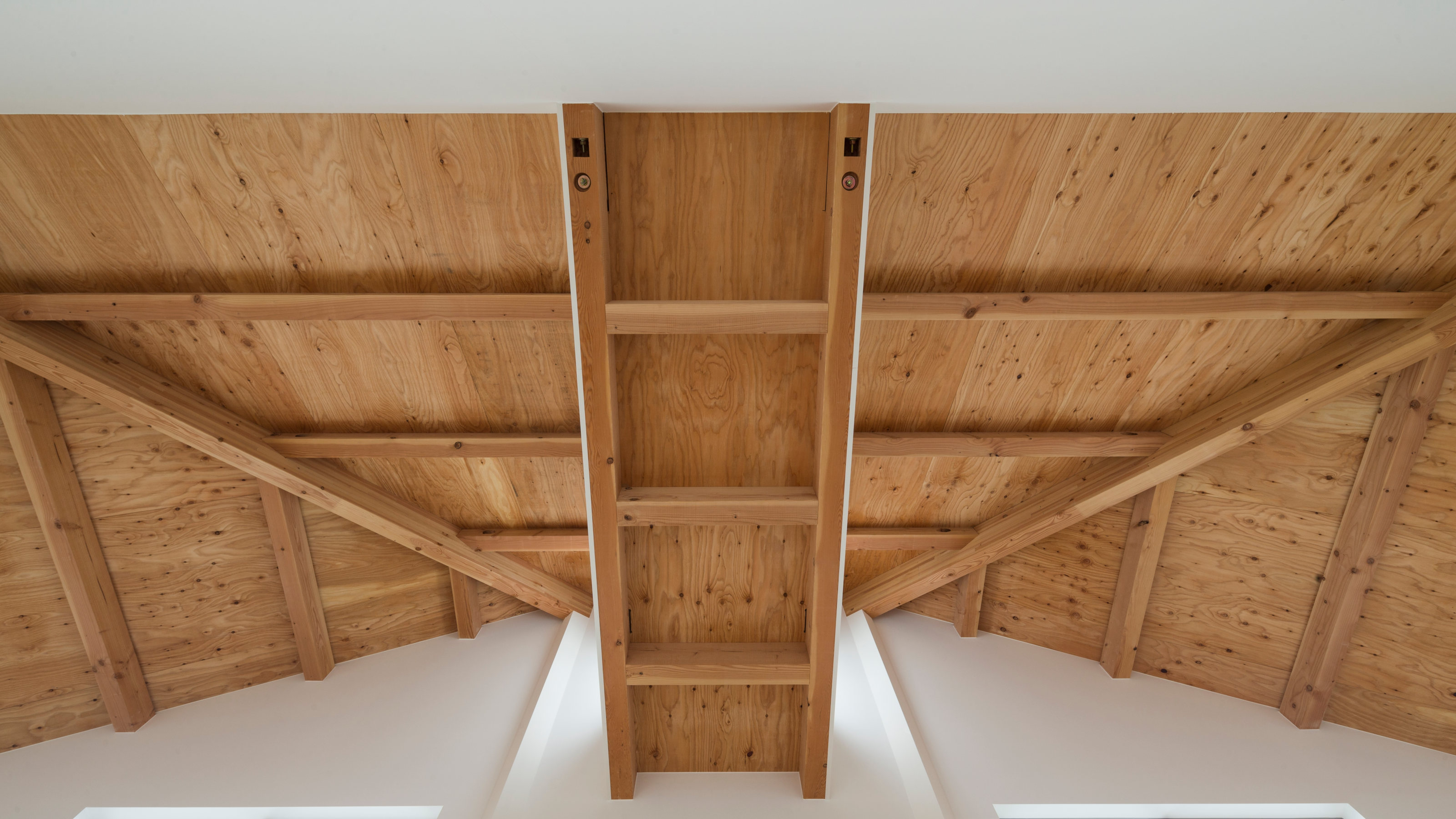 The Kumagaya House in Saitama is a modest family home subdivided by a soaring interior
The Kumagaya House in Saitama is a modest family home subdivided by a soaring interiorThis Kumagaya House is a domestic puzzle box taking the art of the Japanese house to another level as it intersects a minimal interior with exterior spaces, balconies and walkways
By Jonathan Bell