Raise a glass to the new Roger Stirk Harbour + Partners-designed Macallan Distillery
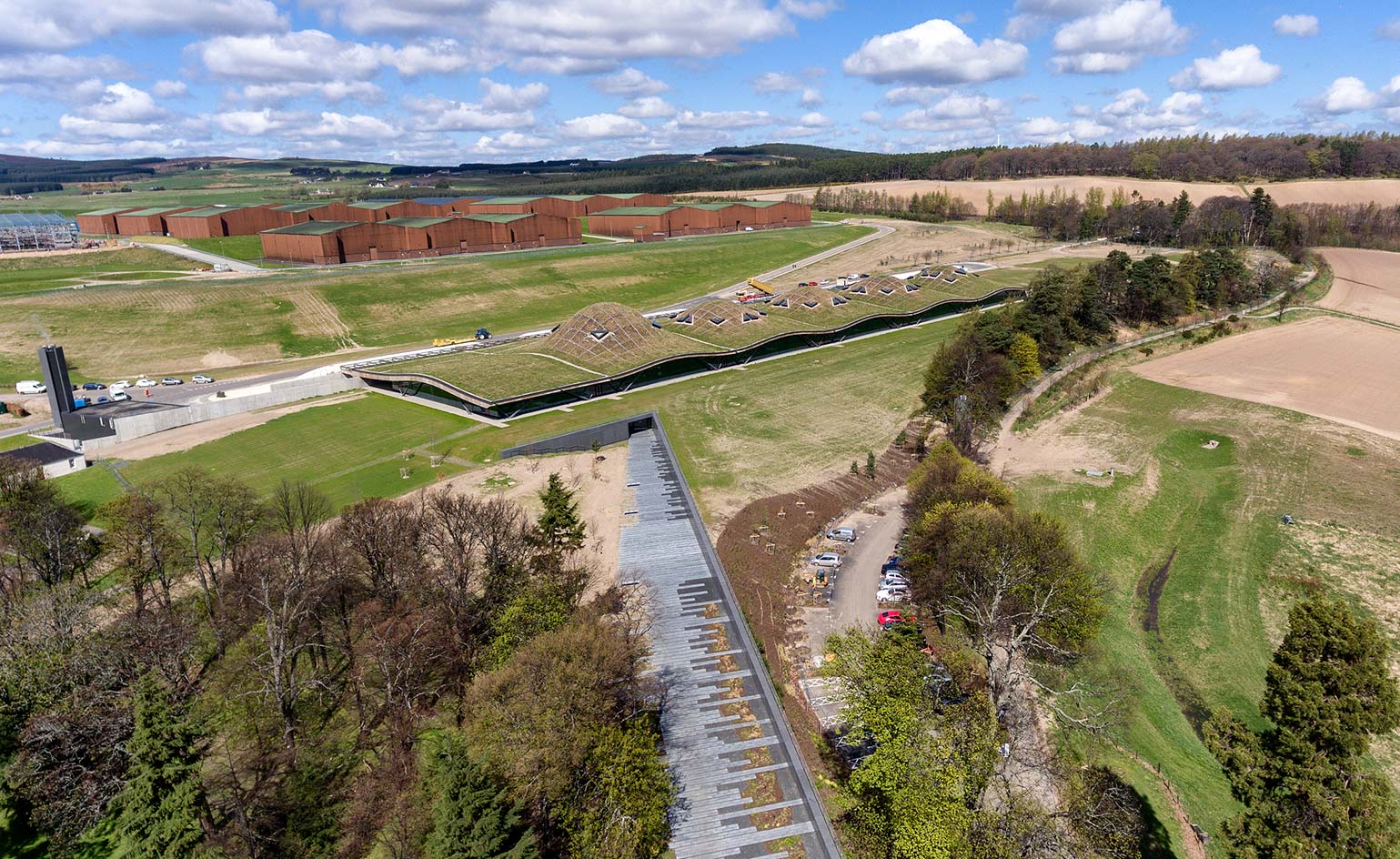
As the whisky afficionados will swiftly confirm, a visit to a distillery is much more than just about the tasting; it is a pilgrimage and a journey of discovery that is just as much about the experience than the sublime drink itself. So when a leading international architecture firm, such as Rogers Stirk Harbour + Partners, is appointed for a new facility within the field, our interest is piqued; and in the case of the new home for the Macallan Distillery in Scotland, the results do not disappoint.
Visually striking, the new-build project is set in the green fields of the Easter Elchies Estate in Speyside, which has been creating single malt whisky since 1824. The product’s superiority and the owners’ keen sense of entrepreneurship led the business to grow, meaning that when the London-based practice was called upon to create a new headquarters for the whisky company in 2014, the latter was in need of new facilities that would both enable an increase in production, and allow for future expansion.
The new Macallan space is located some 400m from the estate’s existing distillery. The architects envisioned it as a series of production cells, set in a row. These are covered by a green roof that envelopes the building, making it at one with the surrounding leafy landscape. However, they are designed to protrude creating a gently undulating roofscape that makes it presence subtly known.
Inside, the structure encompases both production and a visitor centre. ‘The roof is one of the most complicated timber structures in the world’, explain the architects. It comprises 1,800 single beams, 2,500 different roof elements, and 380,000 individual components – and almost none of these are the same. RSHP collaborated with engineers Arup for this impressive feat; Speirs and Major were behind the lighting design, while Gillespies was the landscape architect for the project.
Production has now started at the new Macallan facilities, which have just thrown open their doors to the public.
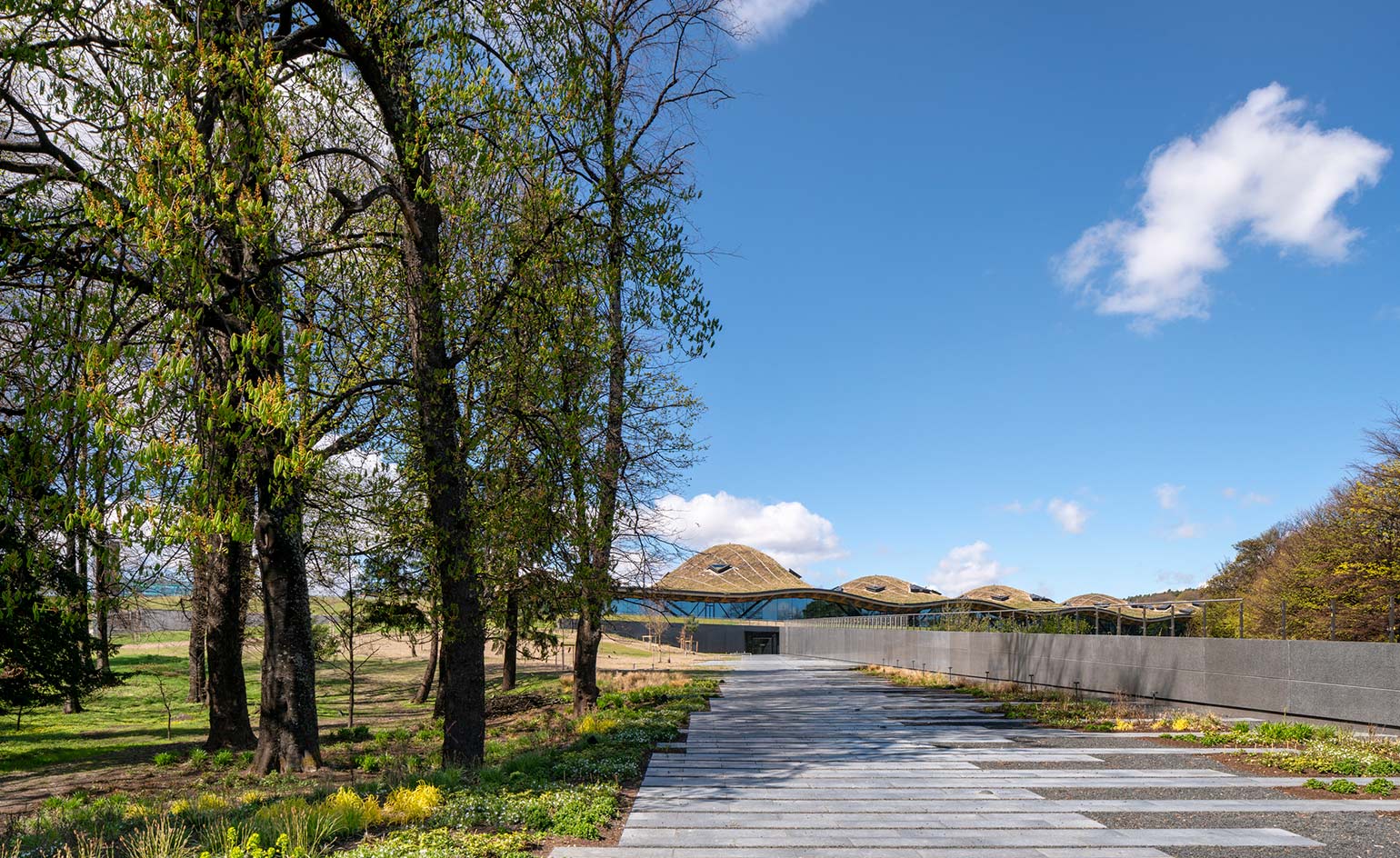
The structure and its undulating green roof is set within the Easter Elchies Estate in Speyside
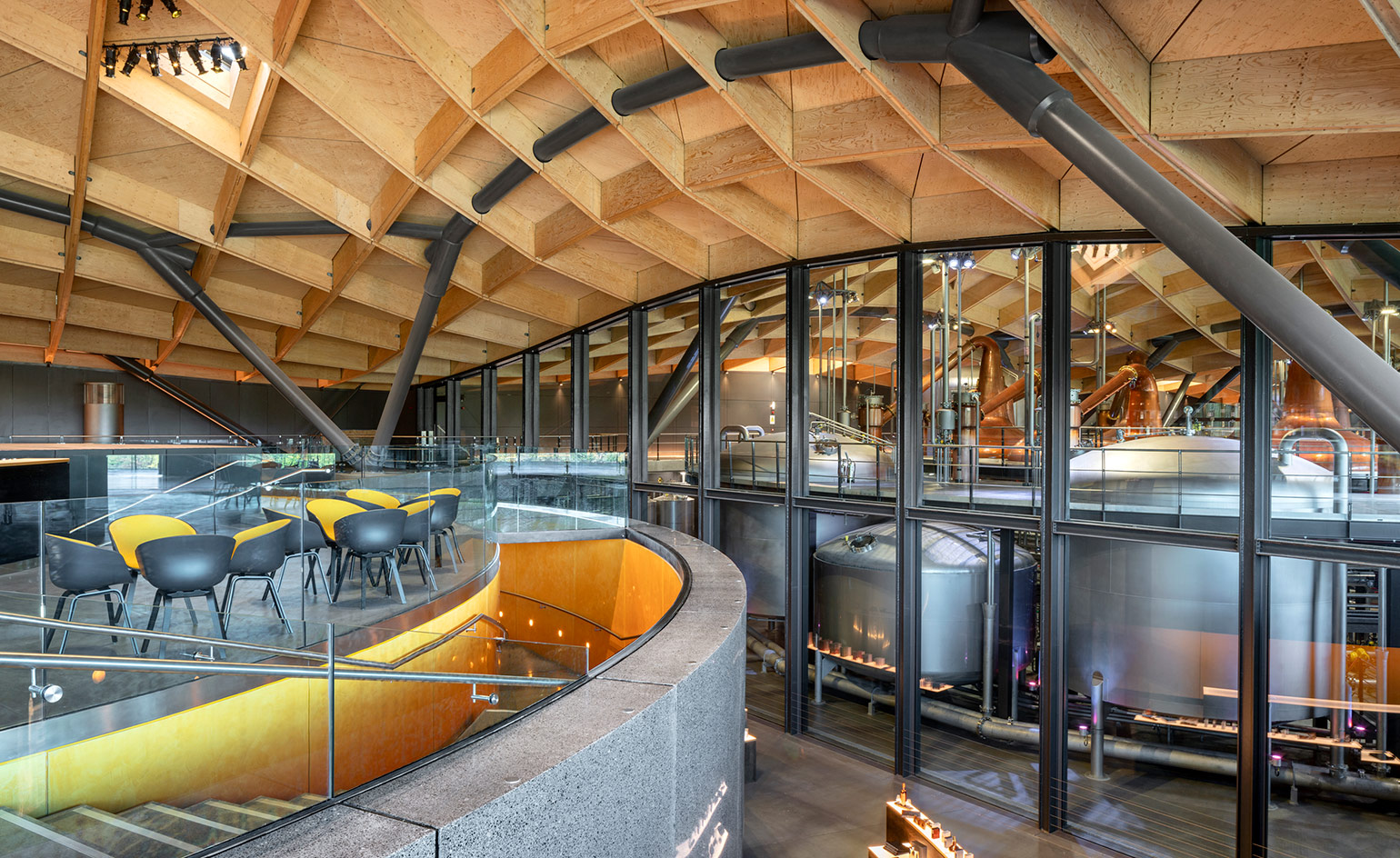
The new distillery building includes both production facilities and a visitor centre
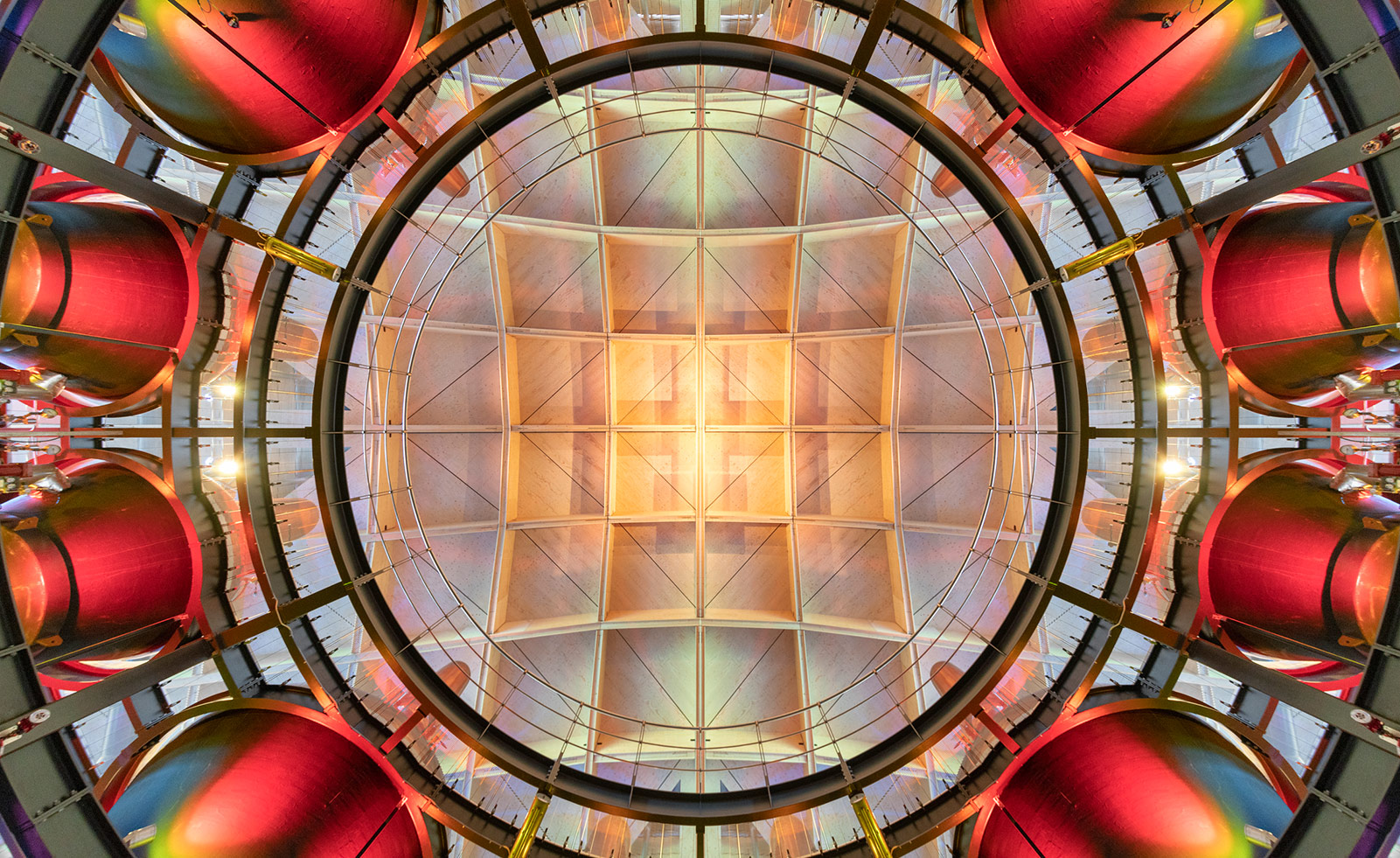
The roof was an extremely complicated part of the design, say the architects
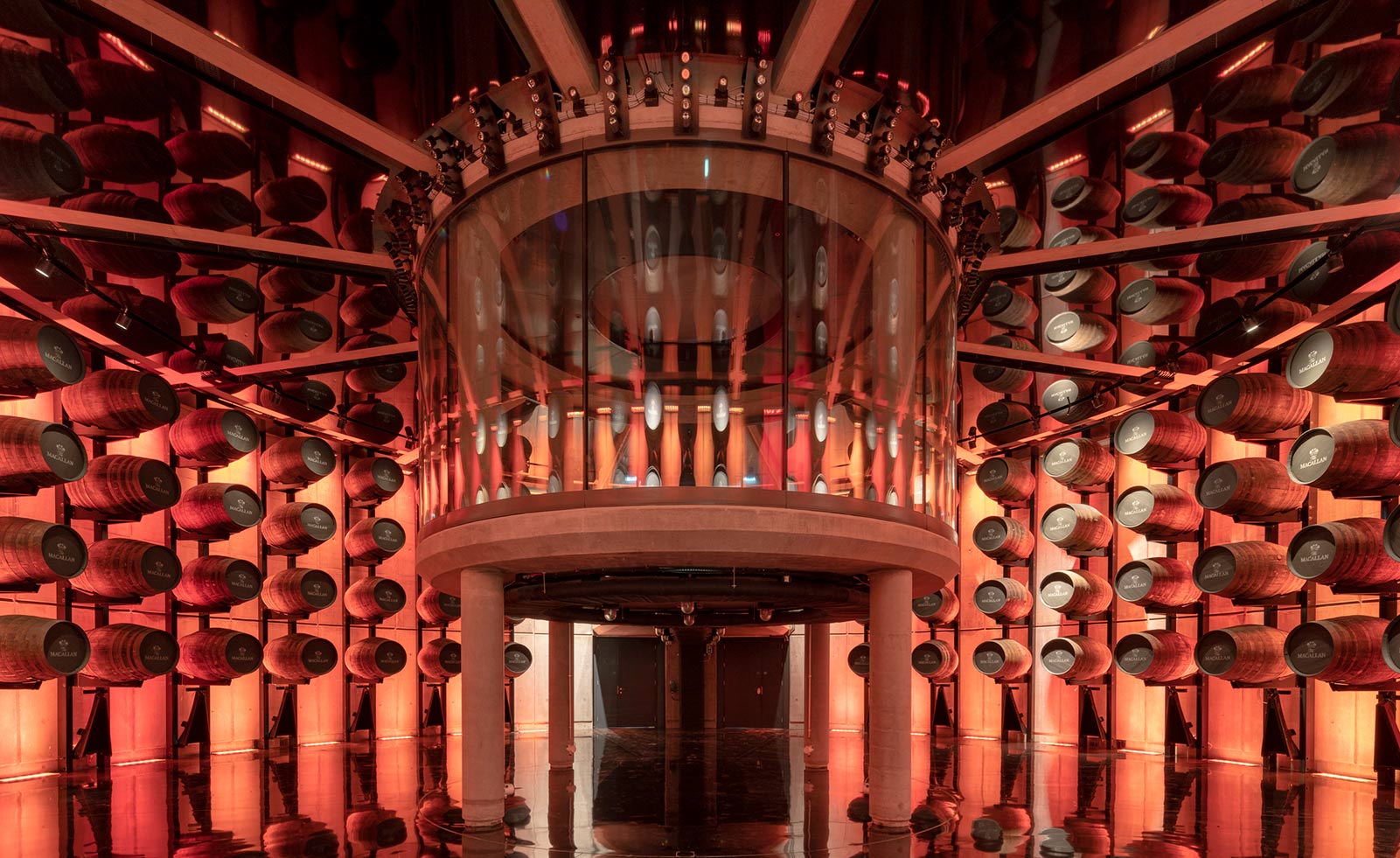
The architects envisioned the structure as a series of production cells, set in a row
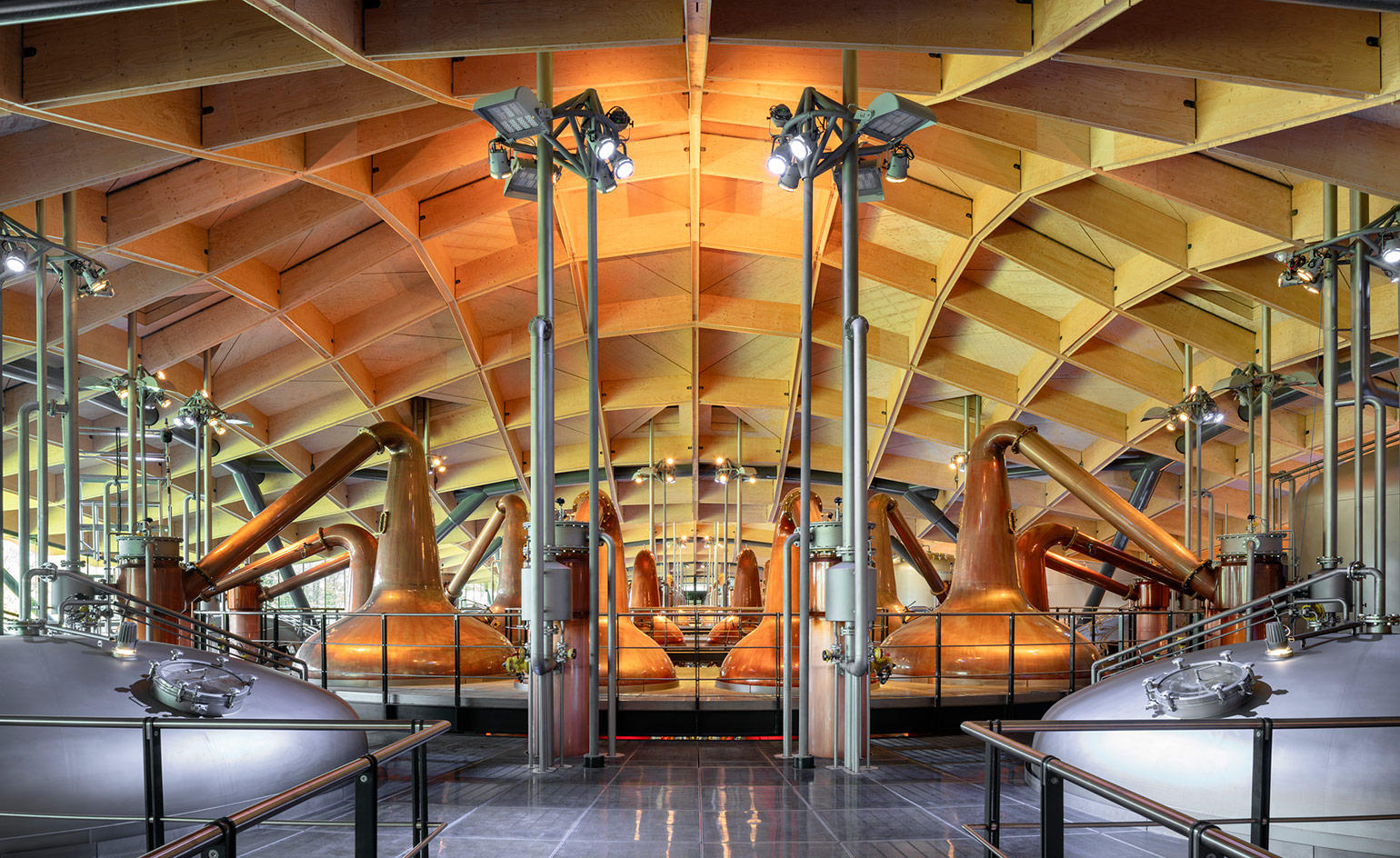
The roof comprises 1,800 single beams, 2,500 different roof elements, and 380,000 individual components
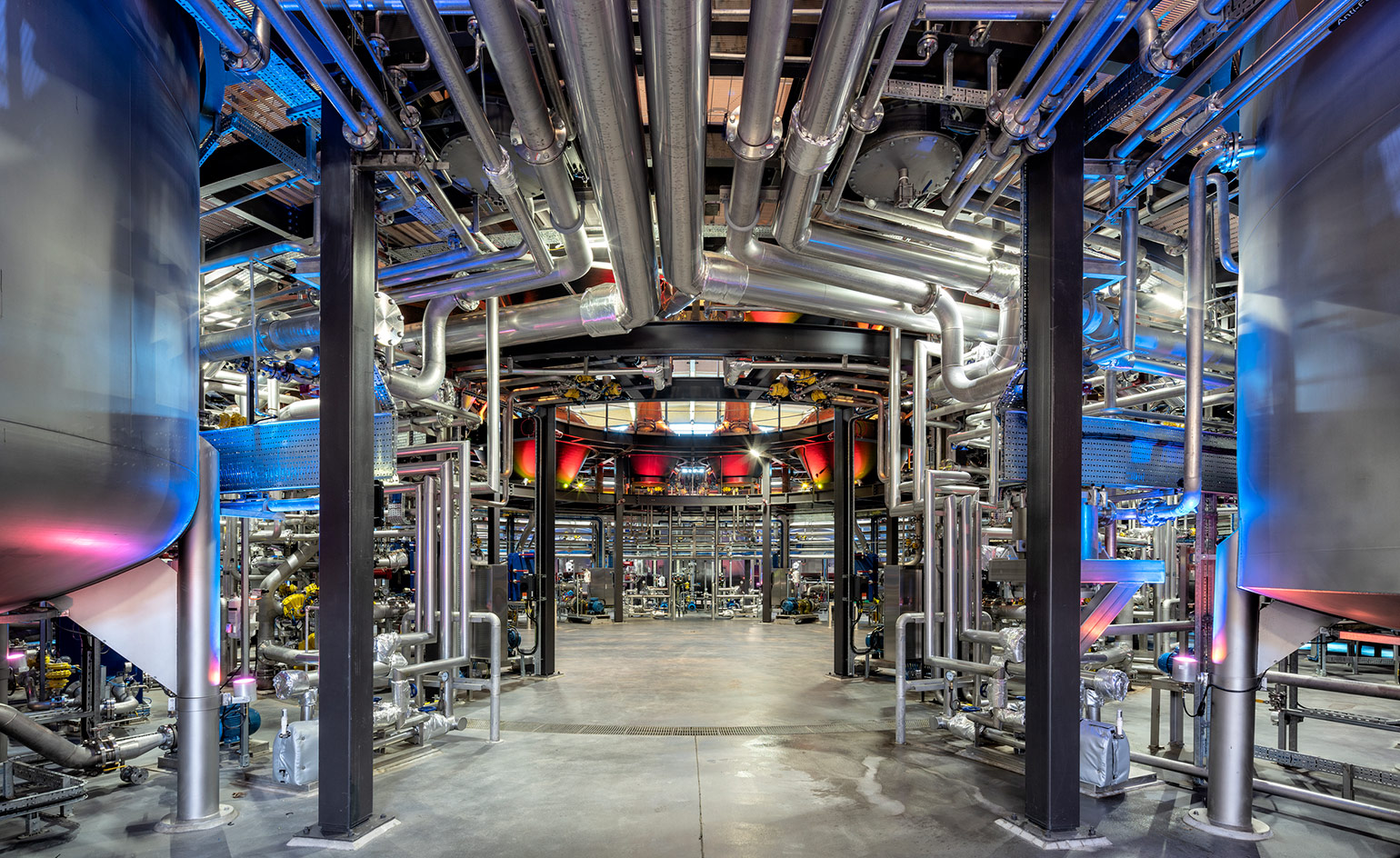
Engineers Arup helped bring the impressive design to life
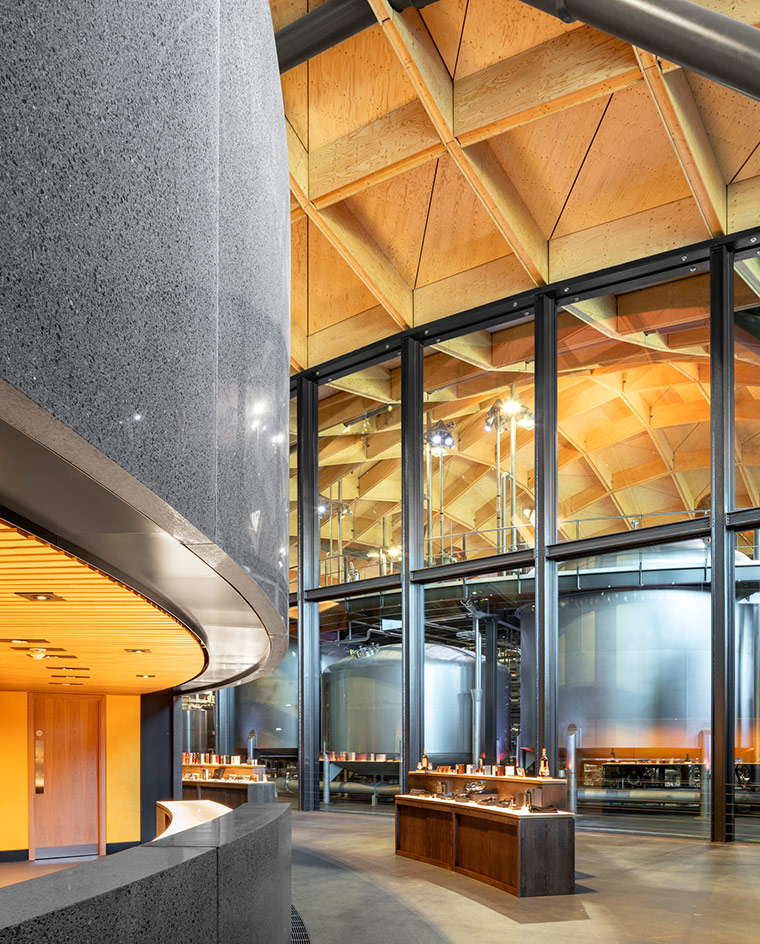
The visitor experience includes a bar area under the project's dramatic timber roof
INFORMATION
For more information visit the website of Rogers Stirk Harbour + Partners
Wallpaper* Newsletter
Receive our daily digest of inspiration, escapism and design stories from around the world direct to your inbox.
Ellie Stathaki is the Architecture & Environment Director at Wallpaper*. She trained as an architect at the Aristotle University of Thessaloniki in Greece and studied architectural history at the Bartlett in London. Now an established journalist, she has been a member of the Wallpaper* team since 2006, visiting buildings across the globe and interviewing leading architects such as Tadao Ando and Rem Koolhaas. Ellie has also taken part in judging panels, moderated events, curated shows and contributed in books, such as The Contemporary House (Thames & Hudson, 2018), Glenn Sestig Architecture Diary (2020) and House London (2022).
-
 All-In is the Paris-based label making full-force fashion for main character dressing
All-In is the Paris-based label making full-force fashion for main character dressingPart of our monthly Uprising series, Wallpaper* meets Benjamin Barron and Bror August Vestbø of All-In, the LVMH Prize-nominated label which bases its collections on a riotous cast of characters – real and imagined
By Orla Brennan
-
 Maserati joins forces with Giorgetti for a turbo-charged relationship
Maserati joins forces with Giorgetti for a turbo-charged relationshipAnnouncing their marriage during Milan Design Week, the brands unveiled a collection, a car and a long term commitment
By Hugo Macdonald
-
 Through an innovative new training program, Poltrona Frau aims to safeguard Italian craft
Through an innovative new training program, Poltrona Frau aims to safeguard Italian craftThe heritage furniture manufacturer is training a new generation of leather artisans
By Cristina Kiran Piotti
-
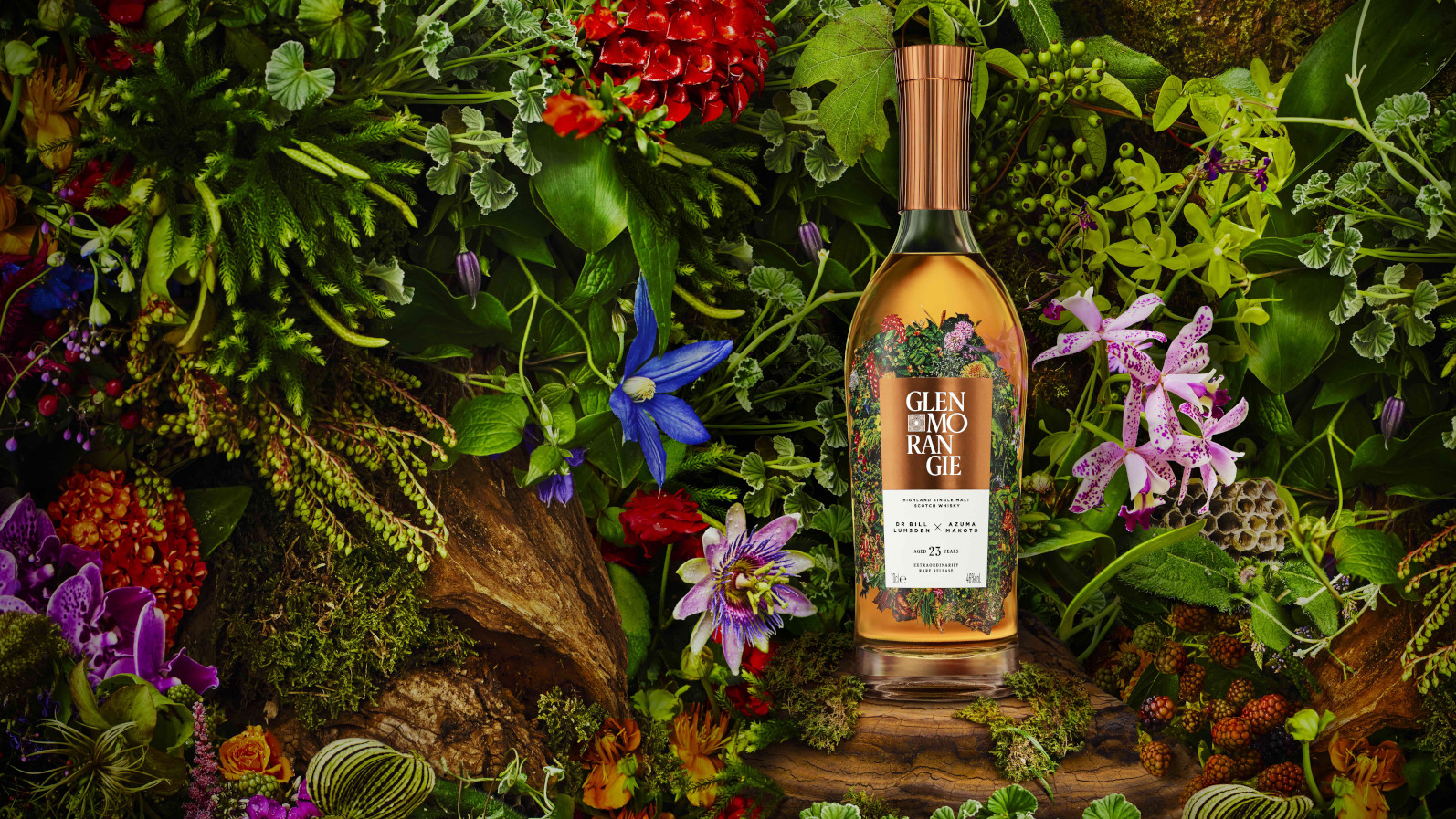 New Glenmorangie whisky nods to nature, with botanical artist Azuma Makoto
New Glenmorangie whisky nods to nature, with botanical artist Azuma MakotoGlenmorangie unveils ‘Glenmorangie Dr Bill Lumsden x Azuma Makoto 23 Years Old’, an extraordinarily rare limited-edition whisky that embodies the wonder of the natural world
By Melina Keays
-
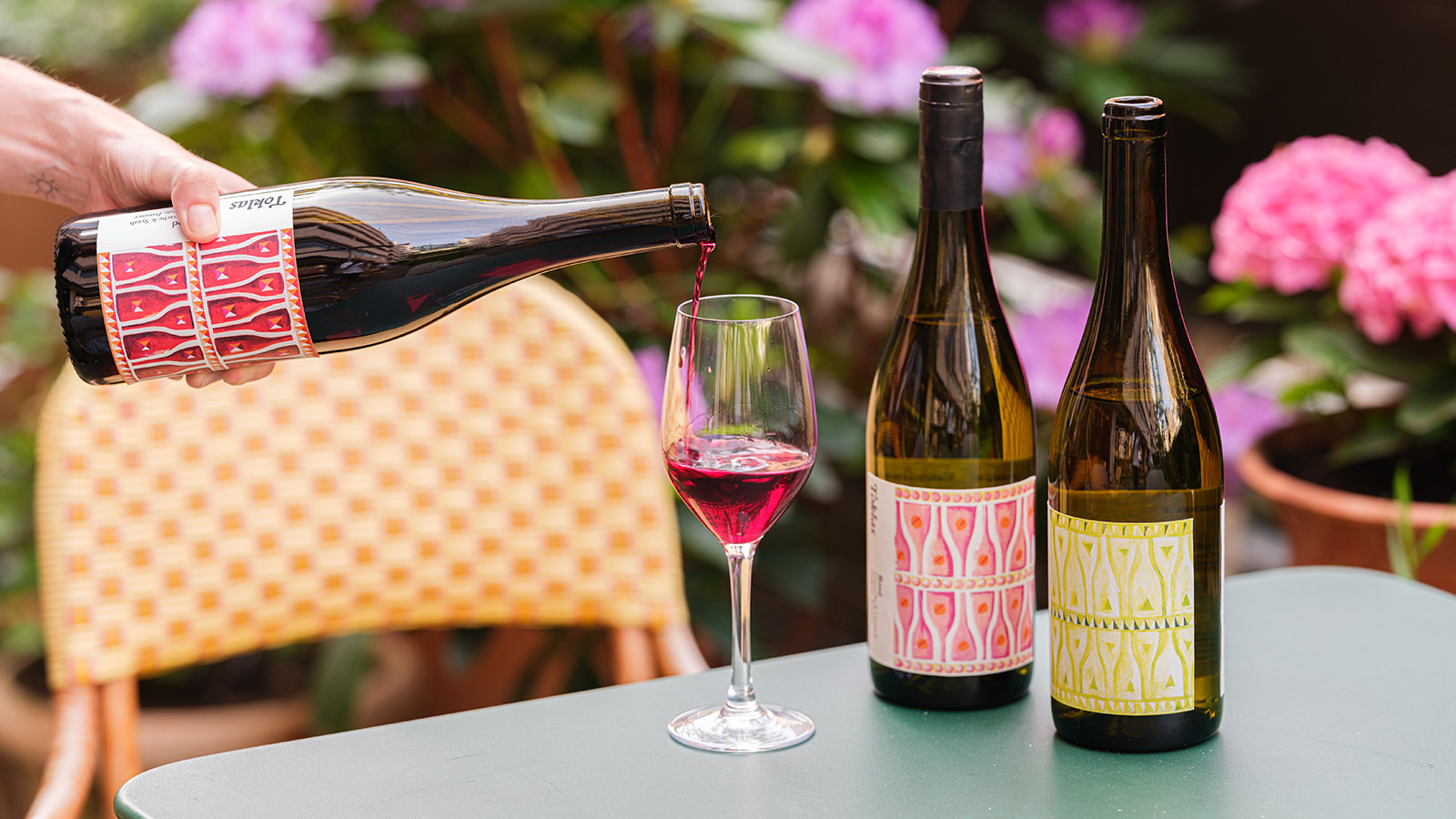 Toklas’ own-label wine is a synergy of art, taste and ‘elevated simplicity’
Toklas’ own-label wine is a synergy of art, taste and ‘elevated simplicity’Toklas, a London restaurant and bakery, have added another string to its bow ( and menu) with a trio of cuvées with limited-edition designs
By Tianna Williams
-
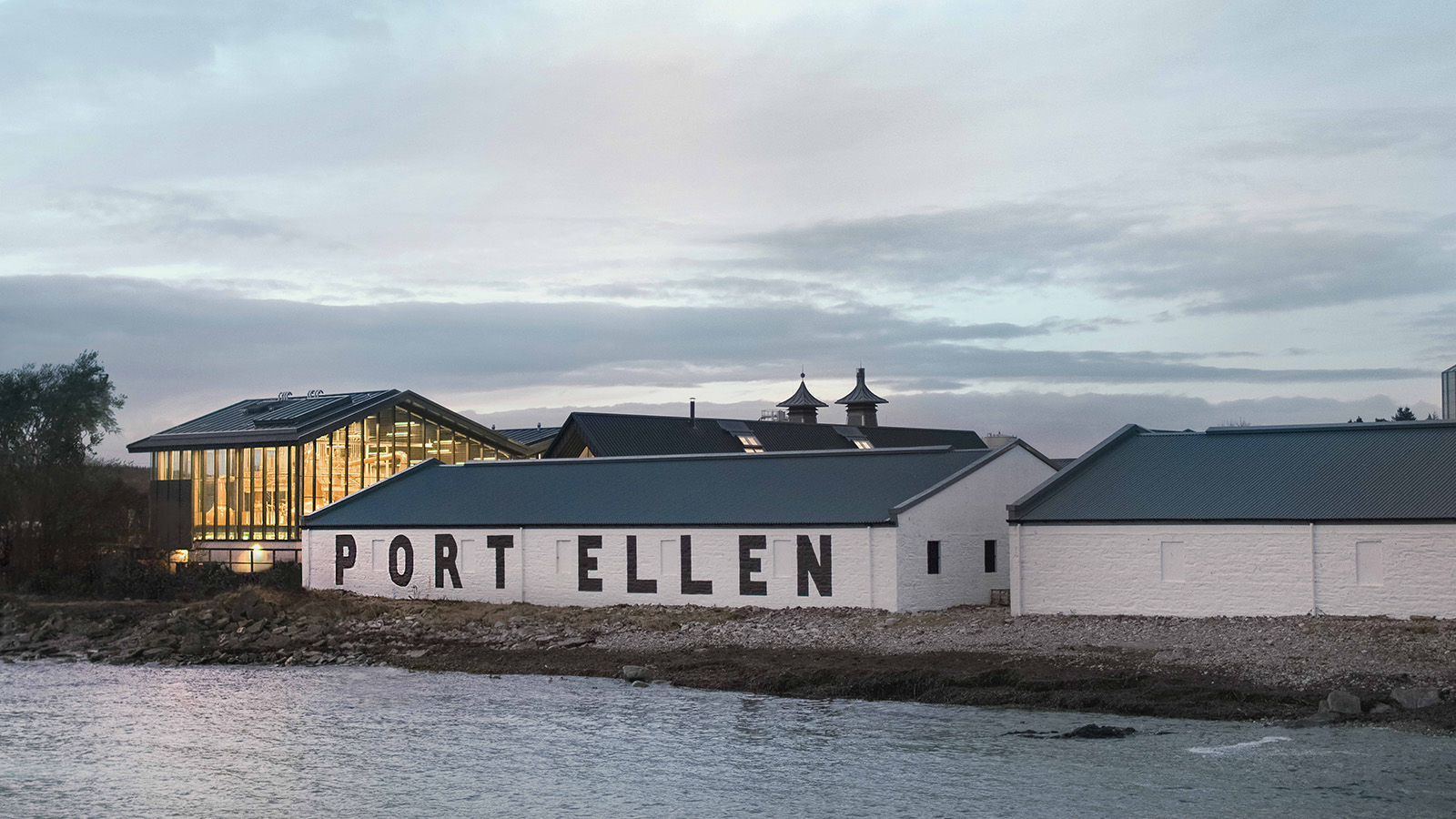 Reborn distillery Port Ellen welcomes Islay whisky pilgrims with smoky delights
Reborn distillery Port Ellen welcomes Islay whisky pilgrims with smoky delightsThe resurrection of Islay whisky distillery Port Ellen has been hailed by connoisseurs, among them Neil Ridley, who explored the smoky delights of this Scottish west coast gem
By Neil Ridley
-
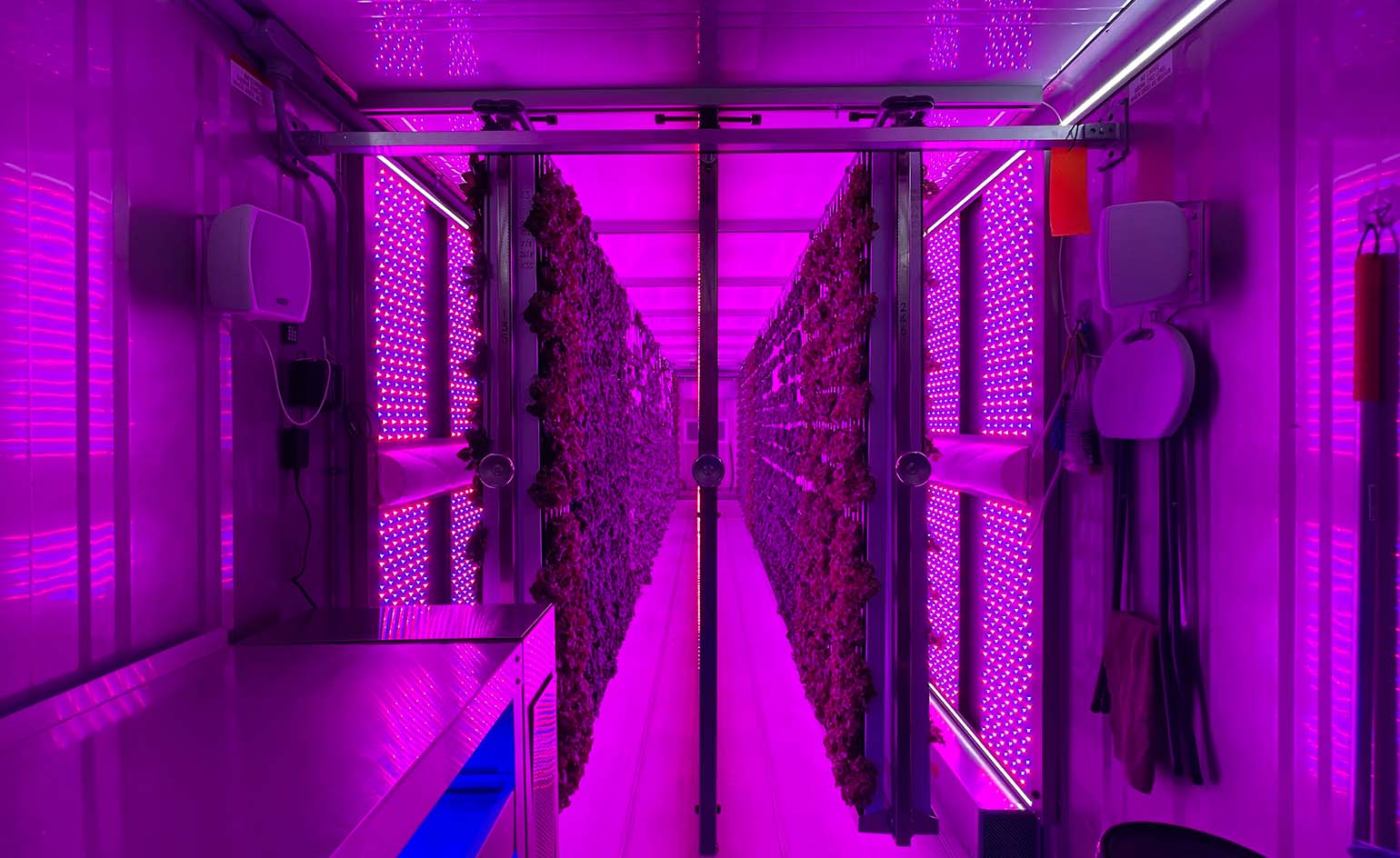 The sustainable farming innovator delivering to London homes and restaurants
The sustainable farming innovator delivering to London homes and restaurantsSustainable farming innovator Crate to Plate is pioneering fresh produce in London with the support of Michelin-starred restaurant Hide
By Mary Cleary
-
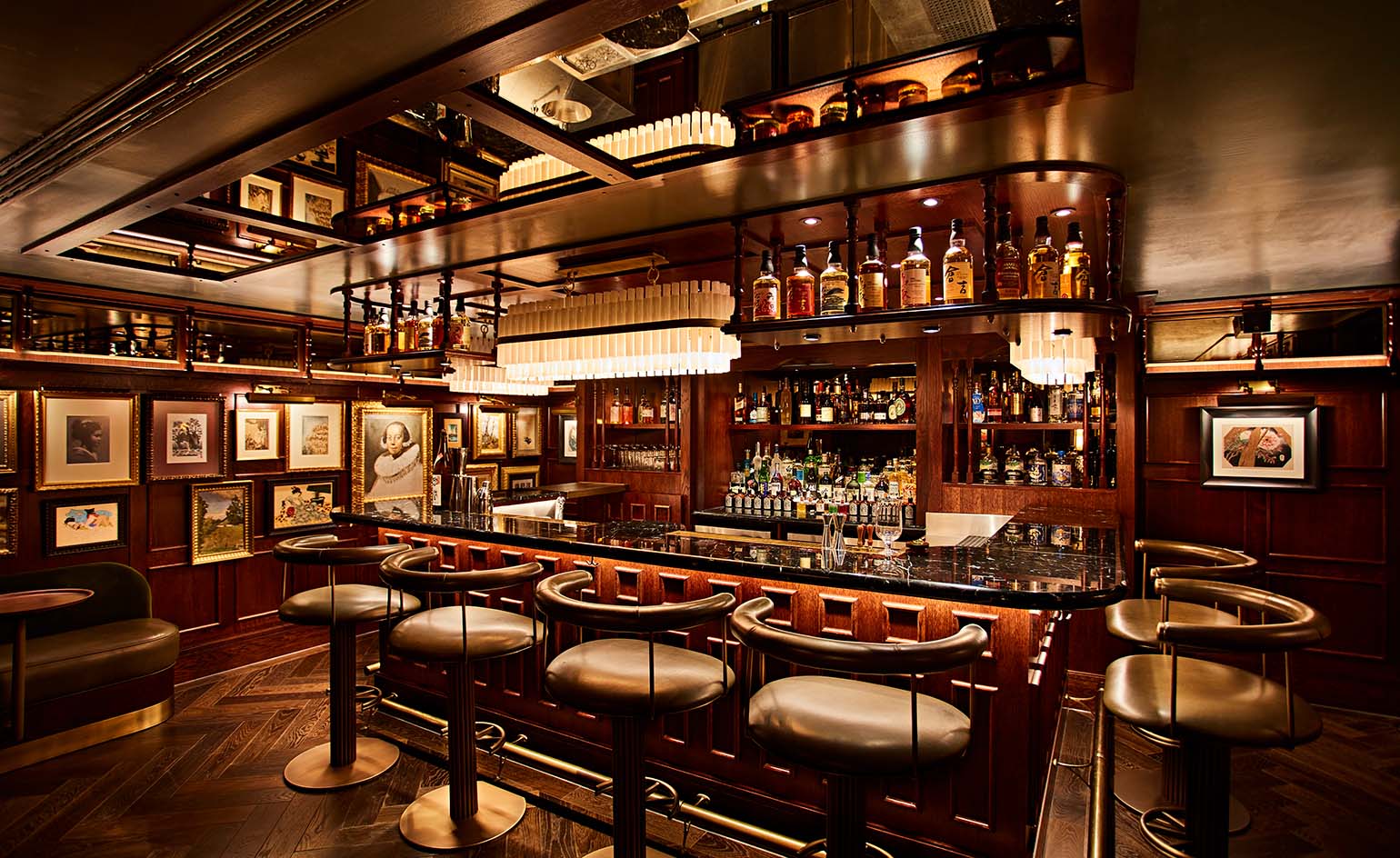 Discover London’s most spectacular cocktail experience
Discover London’s most spectacular cocktail experienceThe Omakase Bar at The Aubrey will introduce you to rare liquors and fascinating flavours in a cocktail experience tailored to your tastes – we tried it out
By Mary Cleary
-
 Château Galoupet is teaching the world how to drink more responsibly
Château Galoupet is teaching the world how to drink more responsiblyFrom reviving an endangered Provençal ecosystem to revisiting wine packaging, Château Galoupet aims to transform winemaking from terroir to bottle
By Mary Cleary
-
 London’s most refreshing summer cocktail destinations
London’s most refreshing summer cocktail destinationsCool down in the sweltering city with a visit to London’s summer cocktail destinations
By Mary Cleary
-
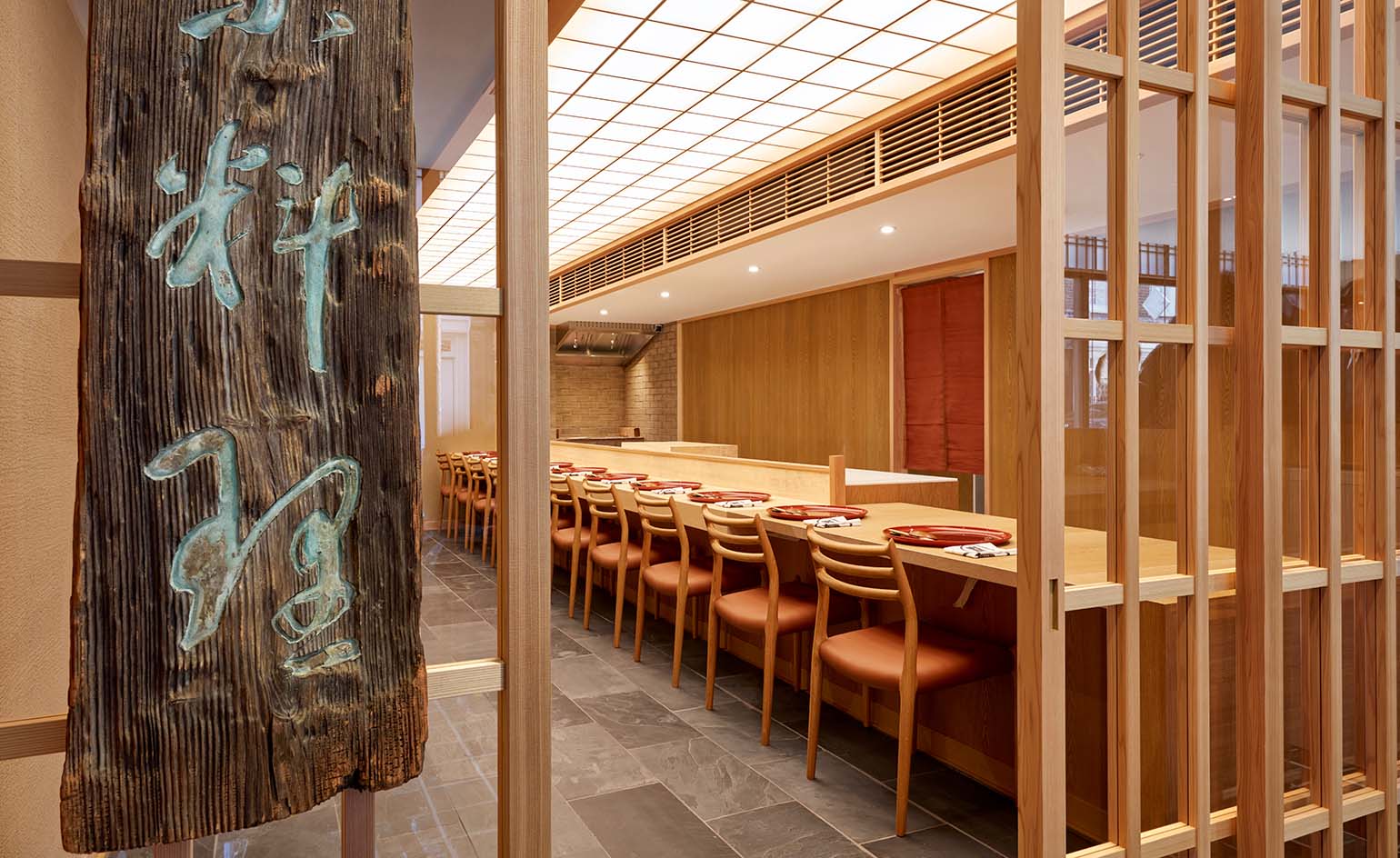 Roketsu offers spectacular Japanese kaiseki cuisine in London
Roketsu offers spectacular Japanese kaiseki cuisine in LondonThe new Japanese restaurant in London serves exceptional kaiseki cuisine in an intimate setting for a little slice of Kyoto in the heart of the UK capital
By Melina Keays