Studio Weave reimagines Devon cottage through creative addition
Studio Weave transforms cottage in Devon with Made of Sand, a textured and considered modern addition
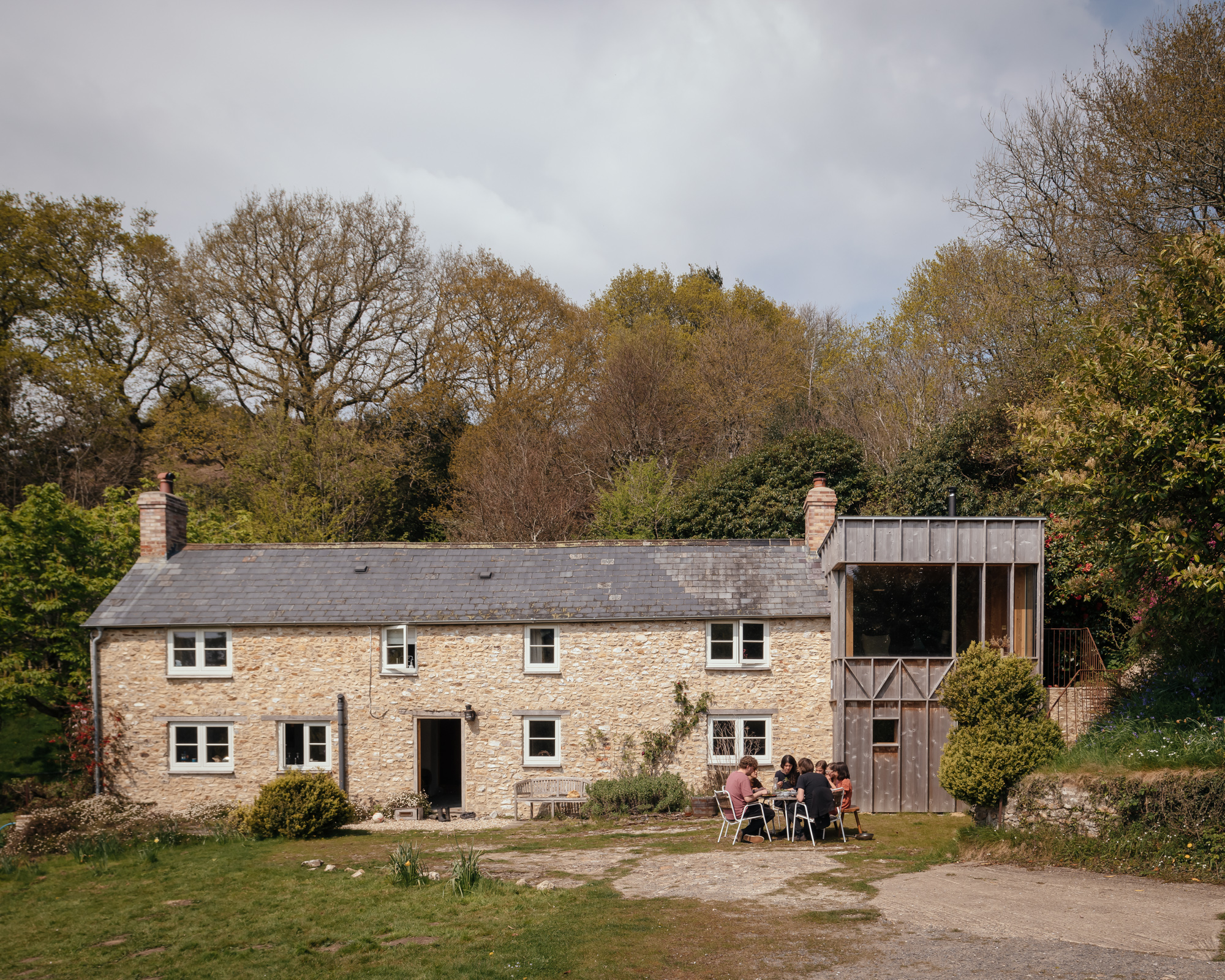
Jim Stephenson - Photography
A Devon cottage has been given a new lease of life through a considered extension by London-based architects Studio Weave. Made of Sand, as the project was named, is the transformation of a traditional stone structure into a modern retreat, by the addition of a two-storey timber pavilion on one end. The secluded property in the Blackdown Hills now has extra capacity to host guests and can also act as a dedicated creative space for its owners, celebrating the flexible architectural addition that marks a new era to the historical original property’s life.
The timber structure can be accessed and inhabited separately from the main cottage, which accounts for its flexibility in use. Its forms are unmistakably contemporary, but thanks to a careful balancing of volumes, façade rhythms, and choice of materials (such as the exterior’s external Red Western cedar panelling, but also the clay, terracotta, and brass found inside), it still feels at home in the natural and historical context of its site.
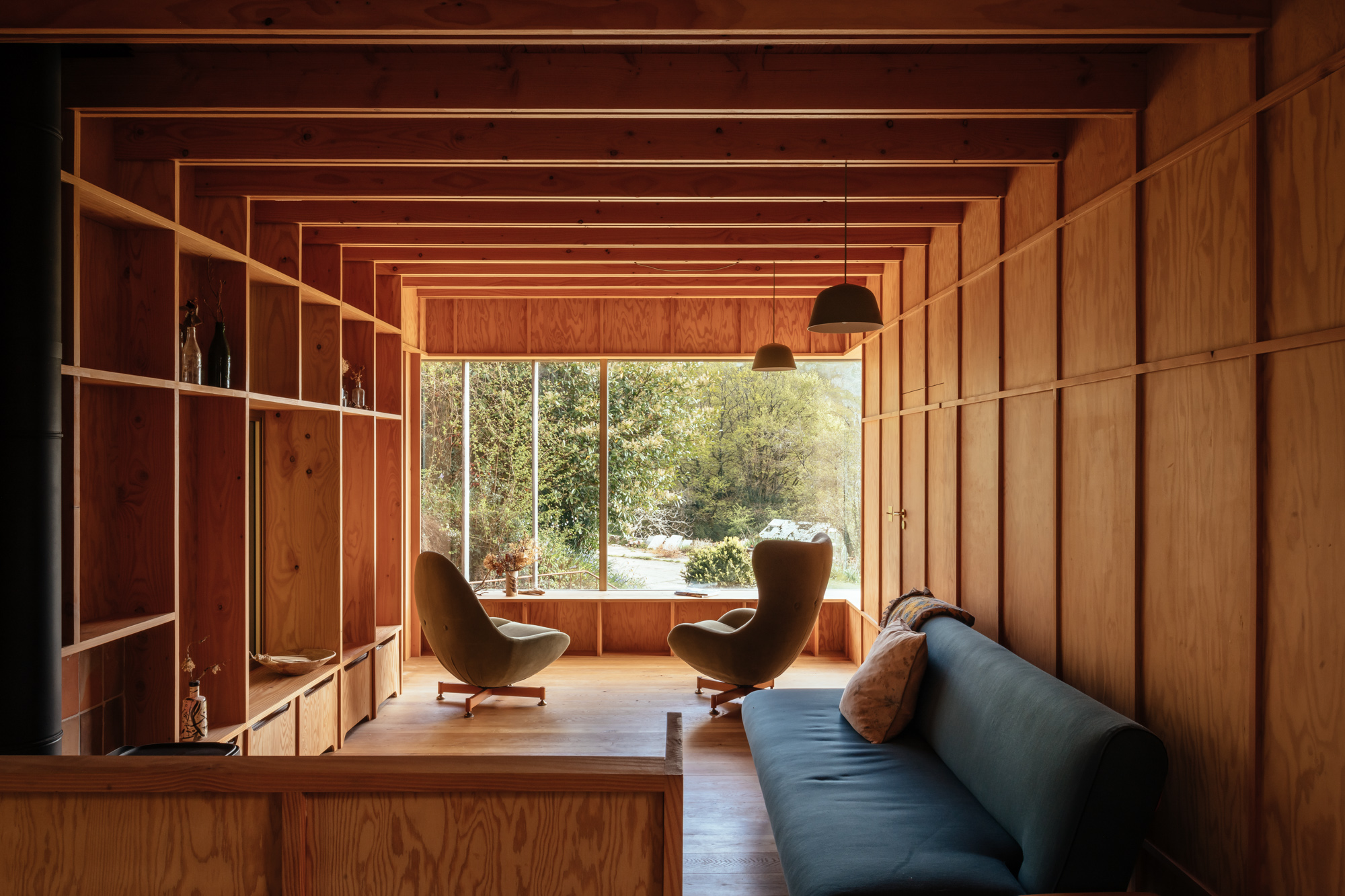
‘Made of Sand balances our signature technical precision in an organic, natural setting. The contrast between materials, old and new, inside and outside, are foregrounded to create a distinct sense of rest and relaxation in the new spaces,’ says Studio Weave’s director Je Ahn.
The extension replaces an old garage and workshop building that had fallen into disrepair. At the same time, the original structure’s utilitarian nature lives on through the new design’s openness, honesty in materials and pared-down decorative approach. Framework remains on display (also reducing material use and wastage), Douglas fir ceiling soffits are celebrated and structural details act as design features to be lived with and used daily – such as the window seating and wall storage, which have been incorporated into the build.
‘Made of Sand is a place designed to share with others, including those requiring a creative recharge, not just our own family and friends. It’s a place [where] we feel rested and revived and was a haven during lockdown, so we’re looking forward to seeing others build relationships with both the landscape and creative- and community-centred organisations in the area too,’ the owners say.
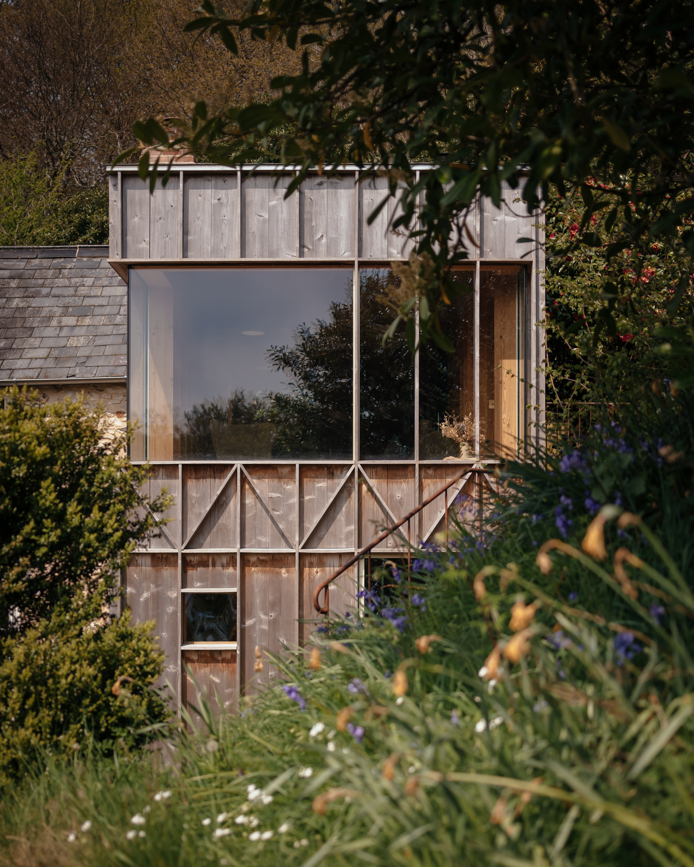
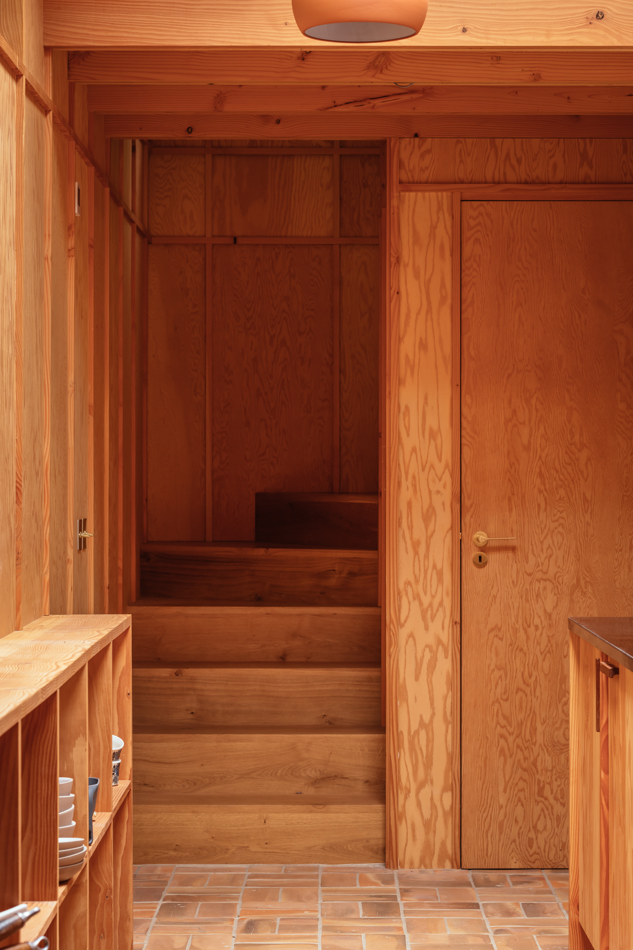
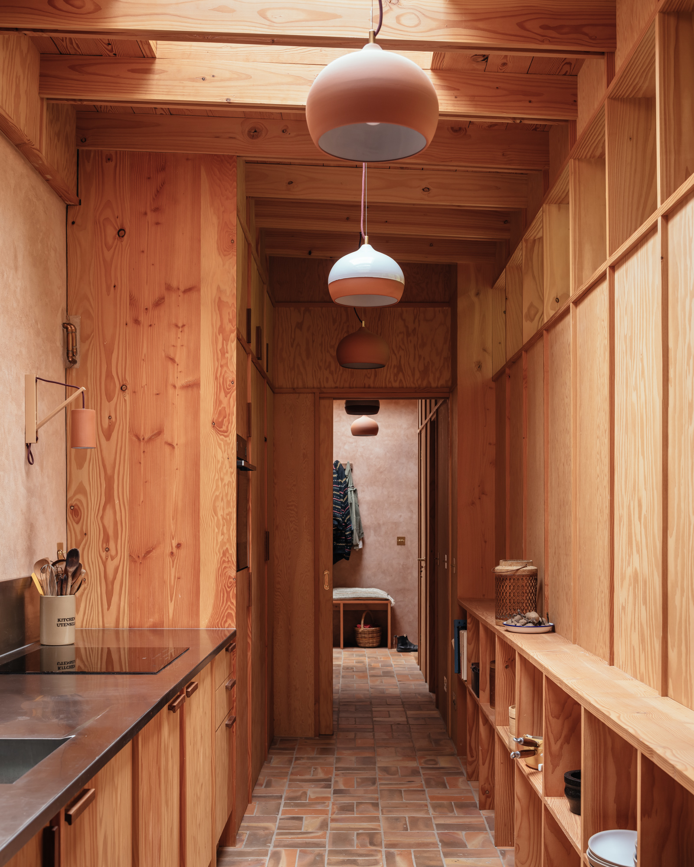
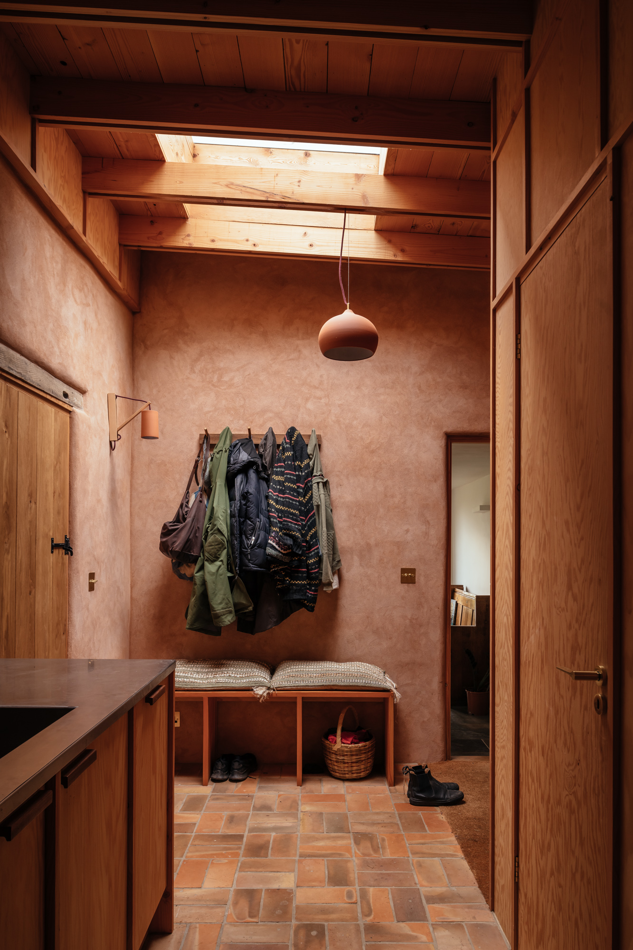
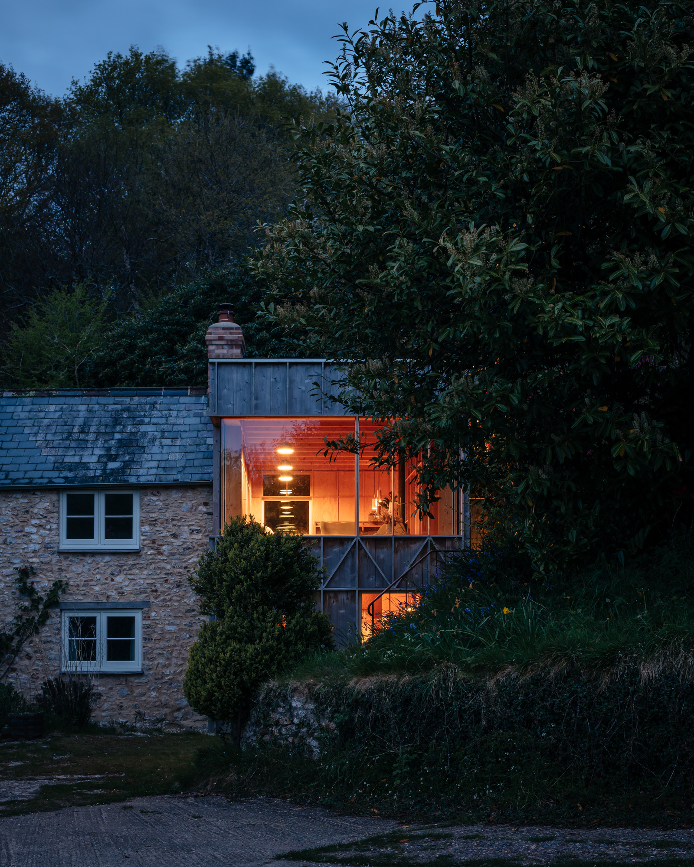
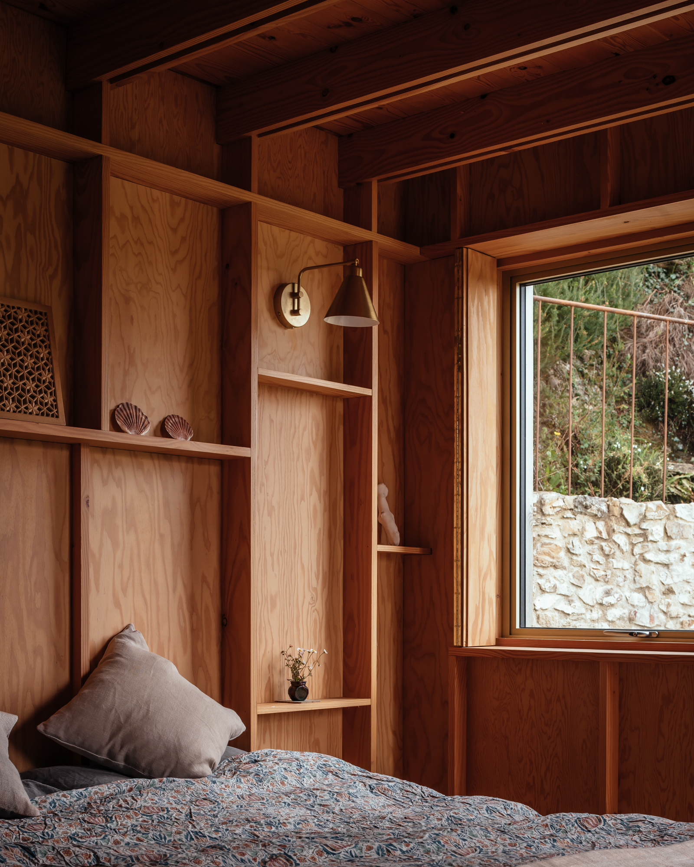
INFORMATION
studioweave.com
Wallpaper* Newsletter
Receive our daily digest of inspiration, escapism and design stories from around the world direct to your inbox.
Ellie Stathaki is the Architecture & Environment Director at Wallpaper*. She trained as an architect at the Aristotle University of Thessaloniki in Greece and studied architectural history at the Bartlett in London. Now an established journalist, she has been a member of the Wallpaper* team since 2006, visiting buildings across the globe and interviewing leading architects such as Tadao Ando and Rem Koolhaas. Ellie has also taken part in judging panels, moderated events, curated shows and contributed in books, such as The Contemporary House (Thames & Hudson, 2018), Glenn Sestig Architecture Diary (2020) and House London (2022).
-
 Seven things not to miss on your sunny escape to Palm Springs
Seven things not to miss on your sunny escape to Palm SpringsIt’s a prime time for Angelenos, and others, to head out to Palm Springs; here’s where to have fun on your getaway
By Carole Dixon
-
 Microsoft vs Google: where is the battle for the ultimate AI assistant taking us?
Microsoft vs Google: where is the battle for the ultimate AI assistant taking us?Tech editor Jonathan Bell reflects on Microsoft’s Copilot, Google’s Gemini, plus the state of the art in SEO, wayward algorithms, video generation and the never-ending quest for the definition of ‘good content’
By Jonathan Bell
-
 ‘Independence, community, legacy’: inside a new book documenting the history of cult British streetwear label Aries
‘Independence, community, legacy’: inside a new book documenting the history of cult British streetwear label AriesRizzoli’s ‘Aries Arise Archive’ documents the last ten years of the ‘independent, rebellious’ London-based label. Founder Sofia Prantera tells Wallpaper* the story behind the project
By Jack Moss
-
 An octogenarian’s north London home is bold with utilitarian authenticity
An octogenarian’s north London home is bold with utilitarian authenticityWoodbury residence is a north London home by Of Architecture, inspired by 20th-century design and rooted in functionality
By Tianna Williams
-
 What is DeafSpace and how can it enhance architecture for everyone?
What is DeafSpace and how can it enhance architecture for everyone?DeafSpace learnings can help create profoundly sense-centric architecture; why shouldn't groundbreaking designs also be inclusive?
By Teshome Douglas-Campbell
-
 The dream of the flat-pack home continues with this elegant modular cabin design from Koto
The dream of the flat-pack home continues with this elegant modular cabin design from KotoThe Niwa modular cabin series by UK-based Koto architects offers a range of elegant retreats, designed for easy installation and a variety of uses
By Jonathan Bell
-
 Are Derwent London's new lounges the future of workspace?
Are Derwent London's new lounges the future of workspace?Property developer Derwent London’s new lounges – created for tenants of its offices – work harder to promote community and connection for their users
By Emily Wright
-
 Showing off its gargoyles and curves, The Gradel Quadrangles opens in Oxford
Showing off its gargoyles and curves, The Gradel Quadrangles opens in OxfordThe Gradel Quadrangles, designed by David Kohn Architects, brings a touch of playfulness to Oxford through a modern interpretation of historical architecture
By Shawn Adams
-
 A Norfolk bungalow has been transformed through a deft sculptural remodelling
A Norfolk bungalow has been transformed through a deft sculptural remodellingNorth Sea East Wood is the radical overhaul of a Norfolk bungalow, designed to open up the property to sea and garden views
By Jonathan Bell
-
 A new concrete extension opens up this Stoke Newington house to its garden
A new concrete extension opens up this Stoke Newington house to its gardenArchitects Bindloss Dawes' concrete extension has brought a considered material palette to this elegant Victorian family house
By Jonathan Bell
-
 A former garage is transformed into a compact but multifunctional space
A former garage is transformed into a compact but multifunctional spaceA multifunctional, compact house by Francesco Pierazzi is created through a unique spatial arrangement in the heart of the Surrey countryside
By Jonathan Bell