Comfort, modernity and sophistication meet in Madison House amenity spaces
We unveil the sophisticated amenities at New York's Madison House by multidisciplinary studio Gachot
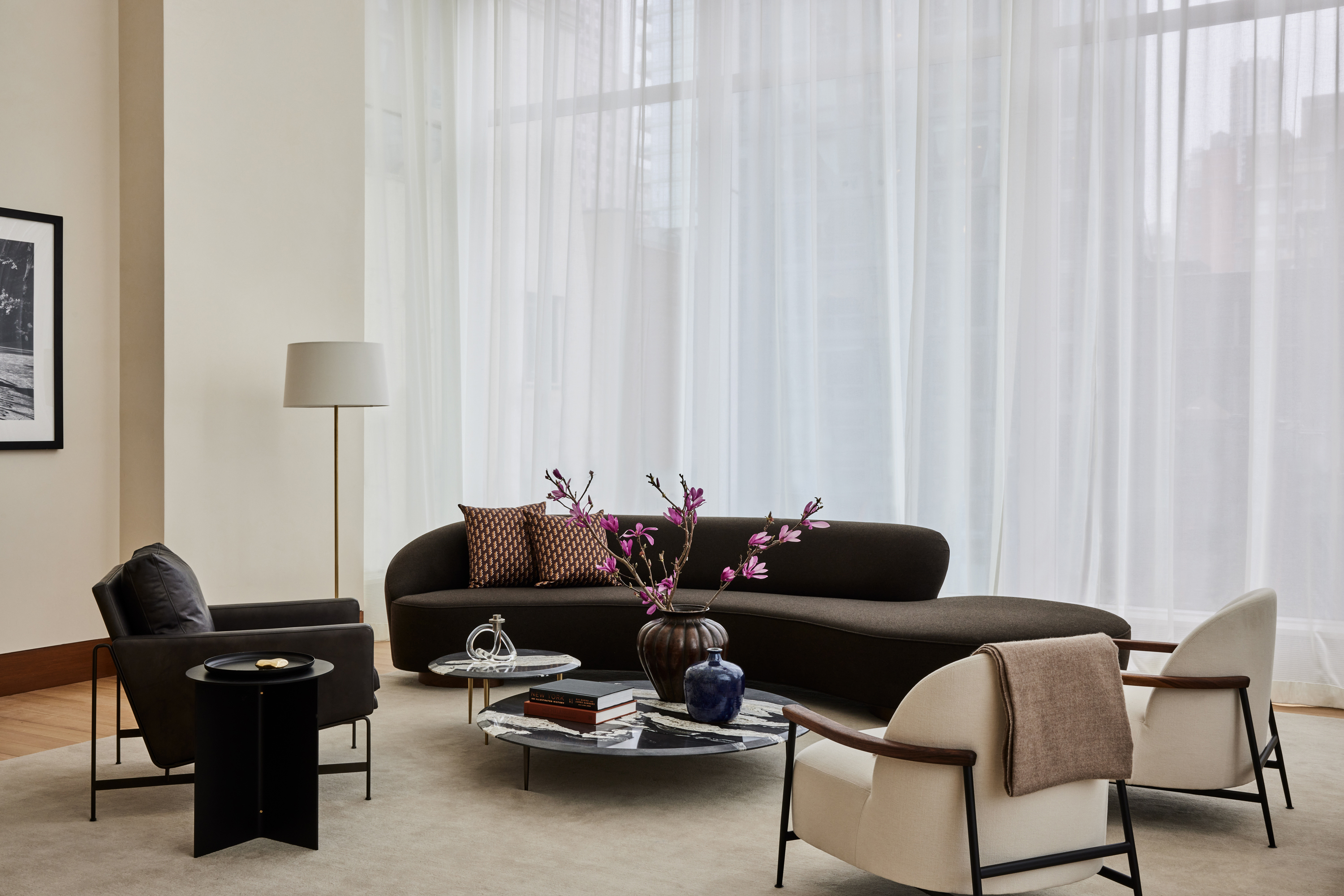
Nicole Franzen - Photography
Madison House, the latest in a long line of luxury New York residential developments and indeed the tallest of its kind in the NoMad neighbourhood of Manhattan, has just revealed its state-of-the-art amenities offering. Designed by multidisciplinary design practice Gachot for developers JD Carlisle Development and Fosun International Limited, the interiors combine minimalism and sophistication, working in harmony with the building's overall architecture by Handel Architects.
‘We designed the amenities spaces at Madison House the same way we would design a private members’ club,' says the studio's co-founder, Christine Gachot. ‘There's a balance between classic sophistication, hospitable comfort, and undeniably modern architecture. When it comes to design, our most crucial consideration is how the space will make someone feel at ease – at home.'
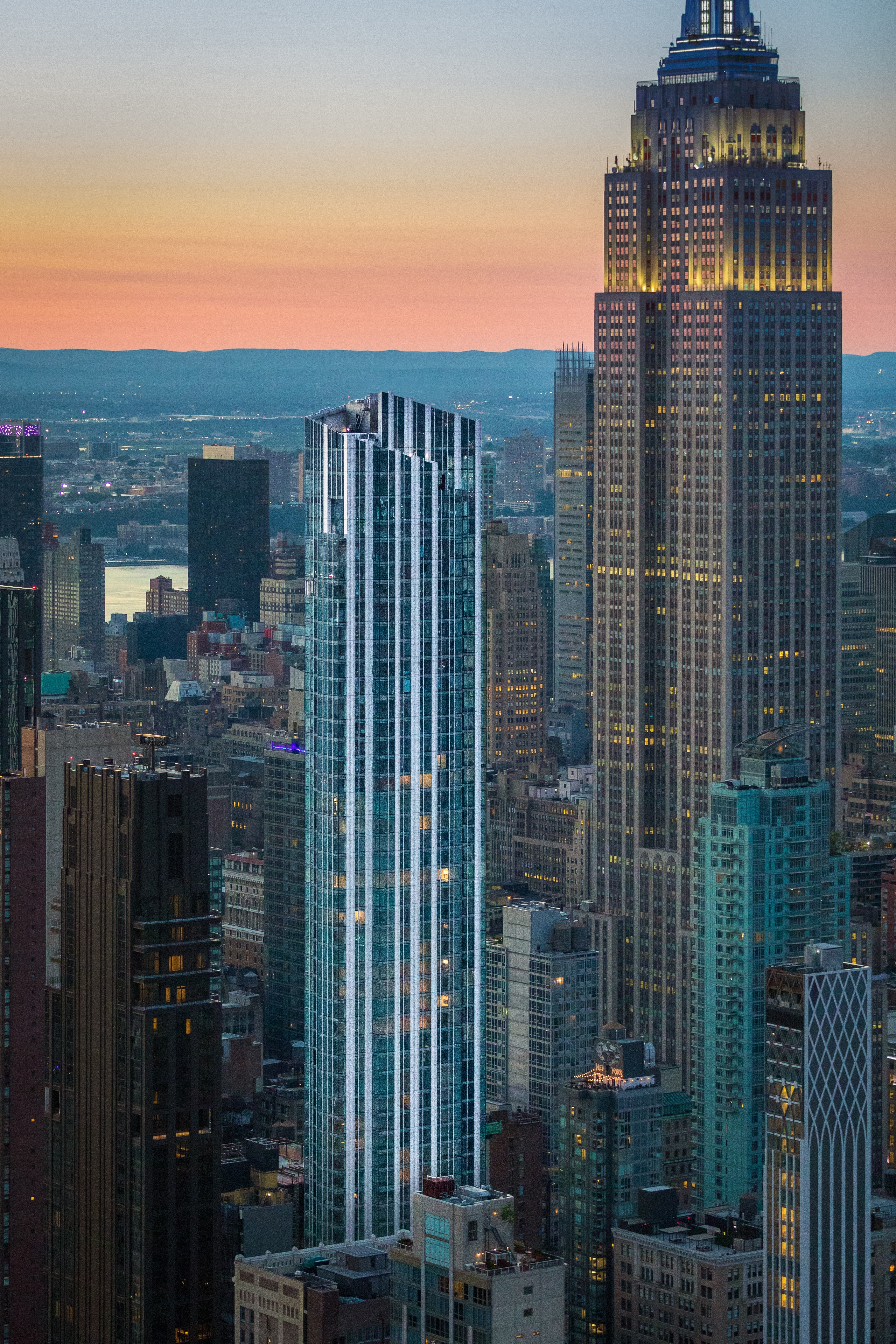
‘To take advantage of Madison House’s extraordinary height and showcase the great views, we employed generous planes of rich, natural materials and hand-applied finishes. This lush materiality brings warmth and context to the building's monumental scale,' she continues.
Quality materials with a preference for the natural and tactile, meet minimalist architecture and bags of character, as sheer curtains, warm tones of brown and mustard, and dark woods create a sense of luxury and mystery. Hand-crafted millwork and clean, modernist lines add calmness and compose an environment of warmth with a crisp edge. Amenities – some 30,000 sq ft of them – include a private lounge with a chef’s kitchen and dining room, social spaces, and a fitness area, mixing wellness and leisure to the level of the finest hotel. A conference area, a library and study spaces cater for modern hybrid working habits. Meanwhile, a plunge pool, a golf simulator, and a children’s playroom ensure there's ample space for fun too.
With construction in the building now fully complete, the first residents are starting to move in.
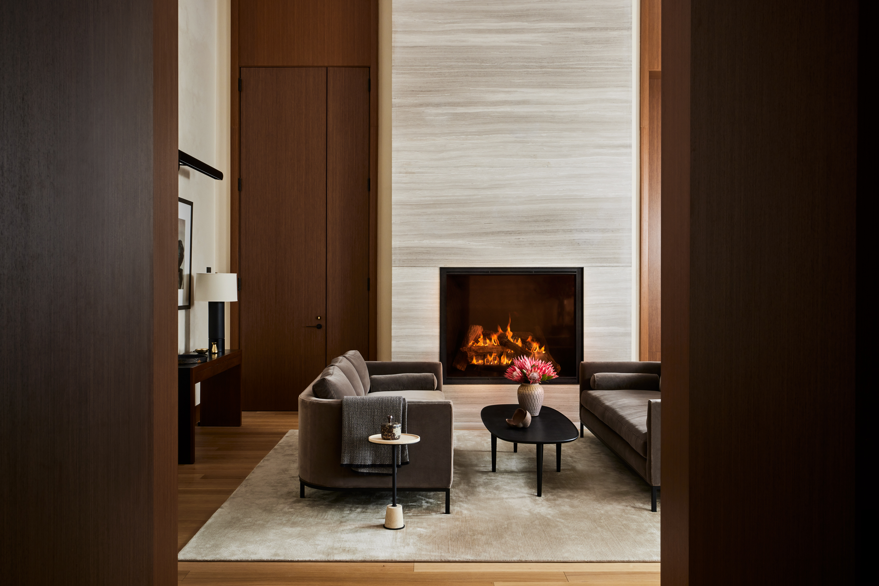
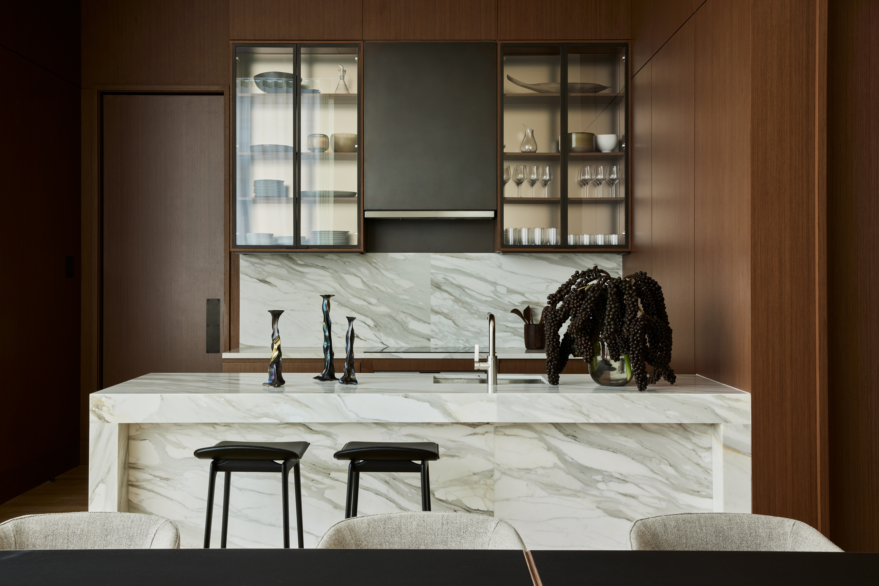
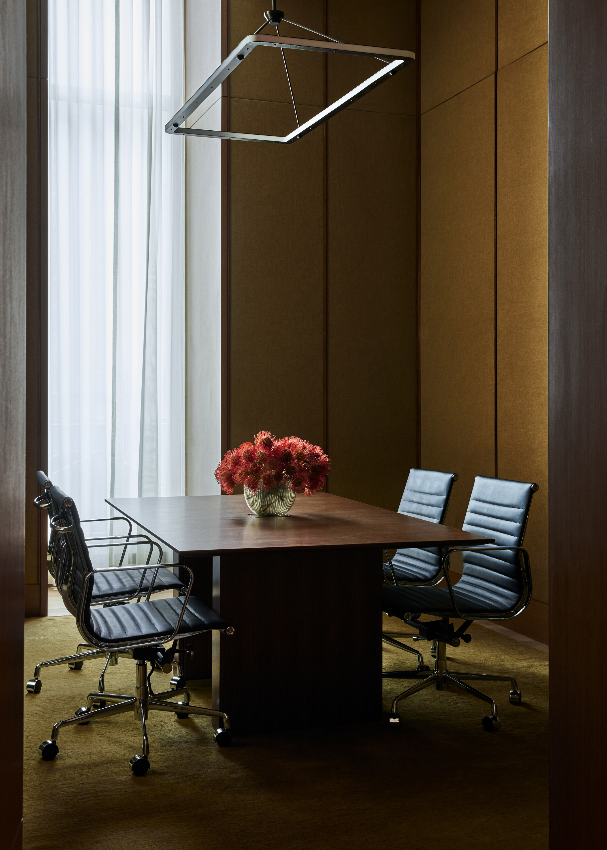
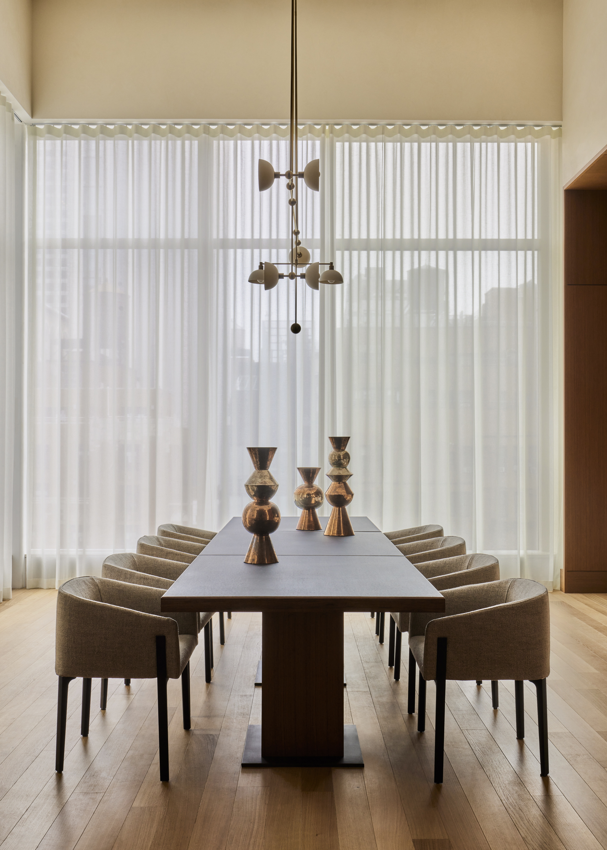
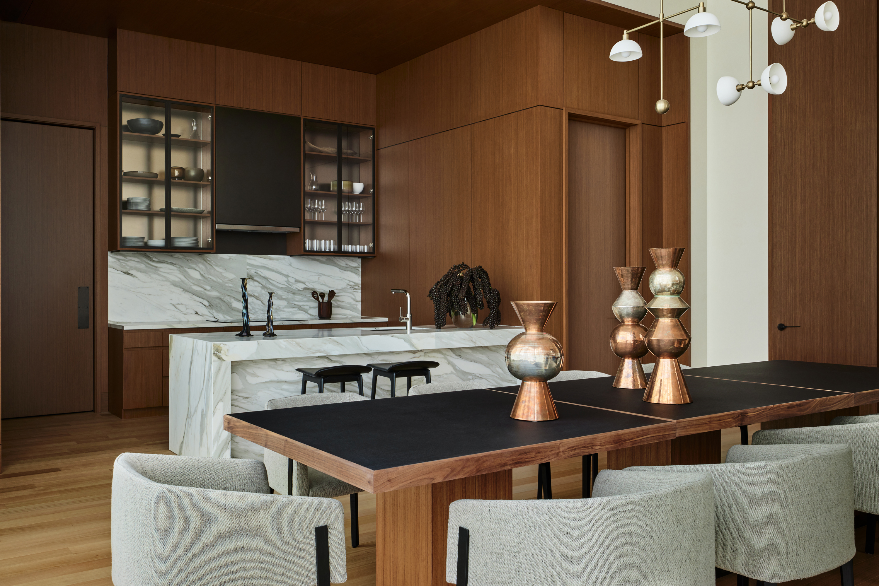
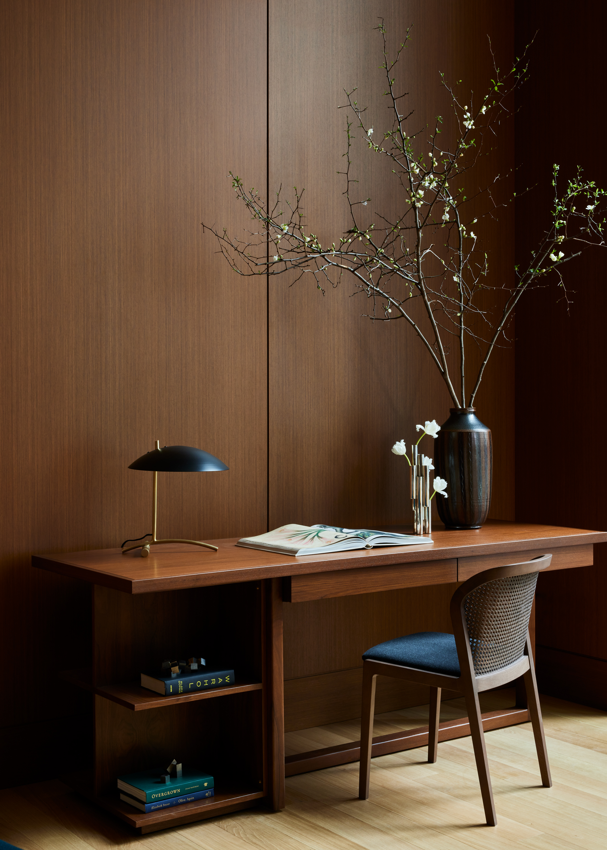
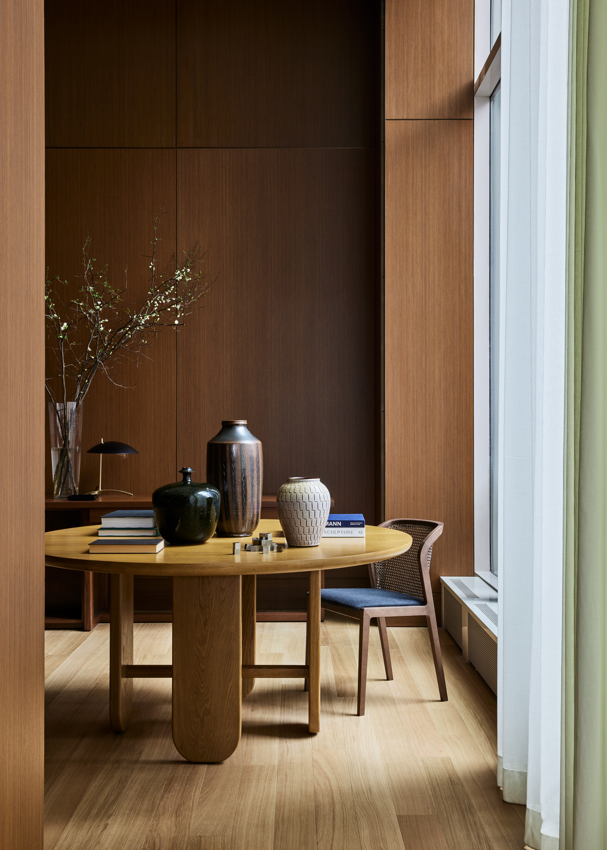
INFORMATION
Wallpaper* Newsletter
Receive our daily digest of inspiration, escapism and design stories from around the world direct to your inbox.
Ellie Stathaki is the Architecture & Environment Director at Wallpaper*. She trained as an architect at the Aristotle University of Thessaloniki in Greece and studied architectural history at the Bartlett in London. Now an established journalist, she has been a member of the Wallpaper* team since 2006, visiting buildings across the globe and interviewing leading architects such as Tadao Ando and Rem Koolhaas. Ellie has also taken part in judging panels, moderated events, curated shows and contributed in books, such as The Contemporary House (Thames & Hudson, 2018), Glenn Sestig Architecture Diary (2020) and House London (2022).
- Nicole Franzen - PhotographyPhotographer
-
 All-In is the Paris-based label making full-force fashion for main character dressing
All-In is the Paris-based label making full-force fashion for main character dressingPart of our monthly Uprising series, Wallpaper* meets Benjamin Barron and Bror August Vestbø of All-In, the LVMH Prize-nominated label which bases its collections on a riotous cast of characters – real and imagined
By Orla Brennan
-
 Maserati joins forces with Giorgetti for a turbo-charged relationship
Maserati joins forces with Giorgetti for a turbo-charged relationshipAnnouncing their marriage during Milan Design Week, the brands unveiled a collection, a car and a long term commitment
By Hugo Macdonald
-
 Through an innovative new training program, Poltrona Frau aims to safeguard Italian craft
Through an innovative new training program, Poltrona Frau aims to safeguard Italian craftThe heritage furniture manufacturer is training a new generation of leather artisans
By Cristina Kiran Piotti
-
 This minimalist Wyoming retreat is the perfect place to unplug
This minimalist Wyoming retreat is the perfect place to unplugThis woodland home that espouses the virtues of simplicity, containing barely any furniture and having used only three materials in its construction
By Anna Solomon
-
 Croismare school, Jean Prouvé’s largest demountable structure, could be yours
Croismare school, Jean Prouvé’s largest demountable structure, could be yoursJean Prouvé’s 1948 Croismare school, the largest demountable structure ever built by the self-taught architect, is up for sale
By Amy Serafin
-
 We explore Franklin Israel’s lesser-known, progressive, deconstructivist architecture
We explore Franklin Israel’s lesser-known, progressive, deconstructivist architectureFranklin Israel, a progressive Californian architect whose life was cut short in 1996 at the age of 50, is celebrated in a new book that examines his work and legacy
By Michael Webb
-
 A new hilltop California home is rooted in the landscape and celebrates views of nature
A new hilltop California home is rooted in the landscape and celebrates views of natureWOJR's California home House of Horns is a meticulously planned modern villa that seeps into its surrounding landscape through a series of sculptural courtyards
By Jonathan Bell
-
 The Frick Collection's expansion by Selldorf Architects is both surgical and delicate
The Frick Collection's expansion by Selldorf Architects is both surgical and delicateThe New York cultural institution gets a $220 million glow-up
By Stephanie Murg
-
 Remembering architect David M Childs (1941-2025) and his New York skyline legacy
Remembering architect David M Childs (1941-2025) and his New York skyline legacyDavid M Childs, a former chairman of architectural powerhouse SOM, has passed away. We celebrate his professional achievements
By Jonathan Bell
-
 What is hedonistic sustainability? BIG's take on fun-injected sustainable architecture arrives in New York
What is hedonistic sustainability? BIG's take on fun-injected sustainable architecture arrives in New YorkA new project in New York proves that the 'seemingly contradictory' ideas of sustainable development and the pursuit of pleasure can, and indeed should, co-exist
By Emily Wright
-
 The upcoming Zaha Hadid Architects projects set to transform the horizon
The upcoming Zaha Hadid Architects projects set to transform the horizonA peek at Zaha Hadid Architects’ future projects, which will comprise some of the most innovative and intriguing structures in the world
By Anna Solomon