Comfort, modernity and sophistication meet in Madison House amenity spaces
We unveil the sophisticated amenities at New York's Madison House by multidisciplinary studio Gachot
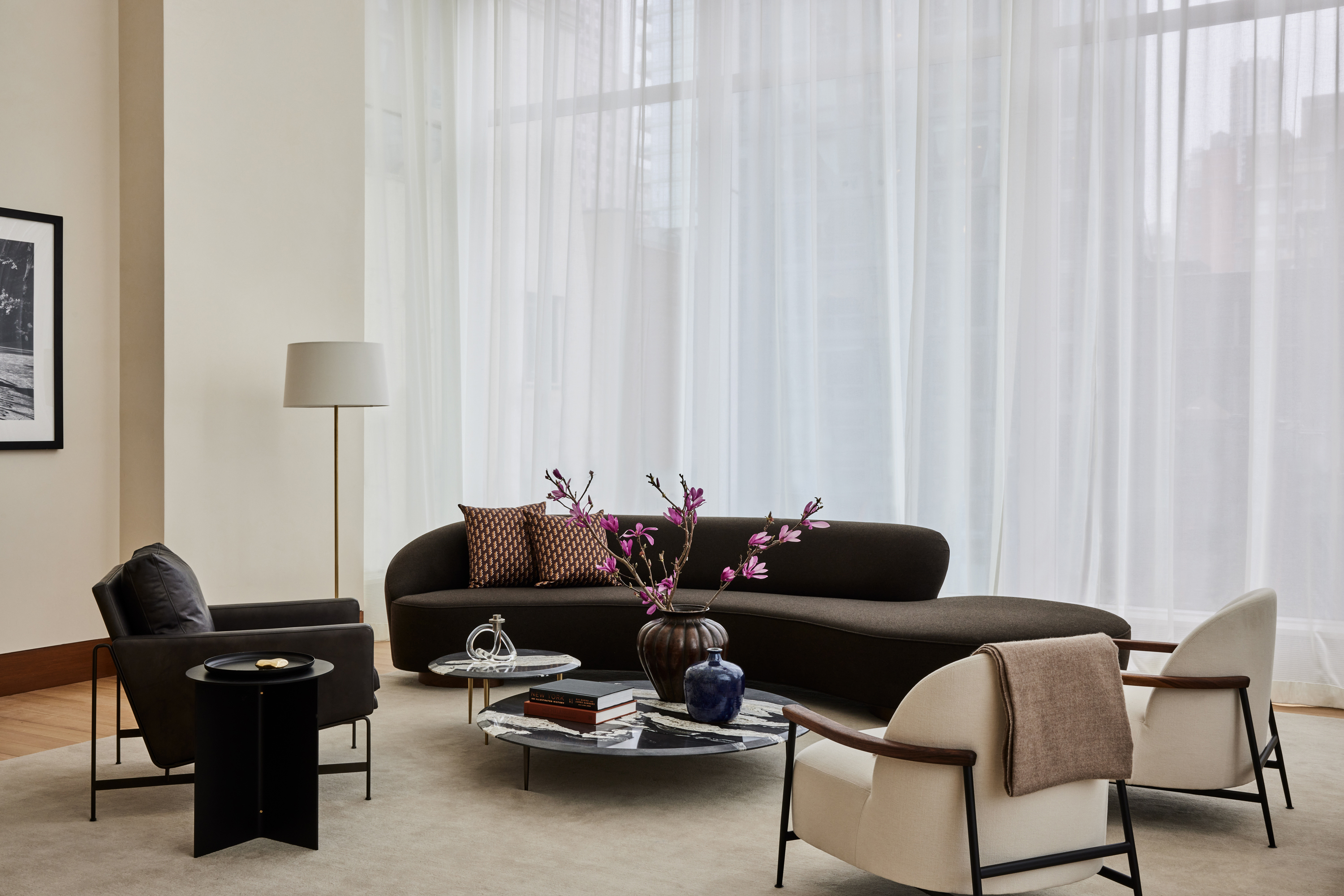
Nicole Franzen - Photography
Madison House, the latest in a long line of luxury New York residential developments and indeed the tallest of its kind in the NoMad neighbourhood of Manhattan, has just revealed its state-of-the-art amenities offering. Designed by multidisciplinary design practice Gachot for developers JD Carlisle Development and Fosun International Limited, the interiors combine minimalism and sophistication, working in harmony with the building's overall architecture by Handel Architects.
‘We designed the amenities spaces at Madison House the same way we would design a private members’ club,' says the studio's co-founder, Christine Gachot. ‘There's a balance between classic sophistication, hospitable comfort, and undeniably modern architecture. When it comes to design, our most crucial consideration is how the space will make someone feel at ease – at home.'
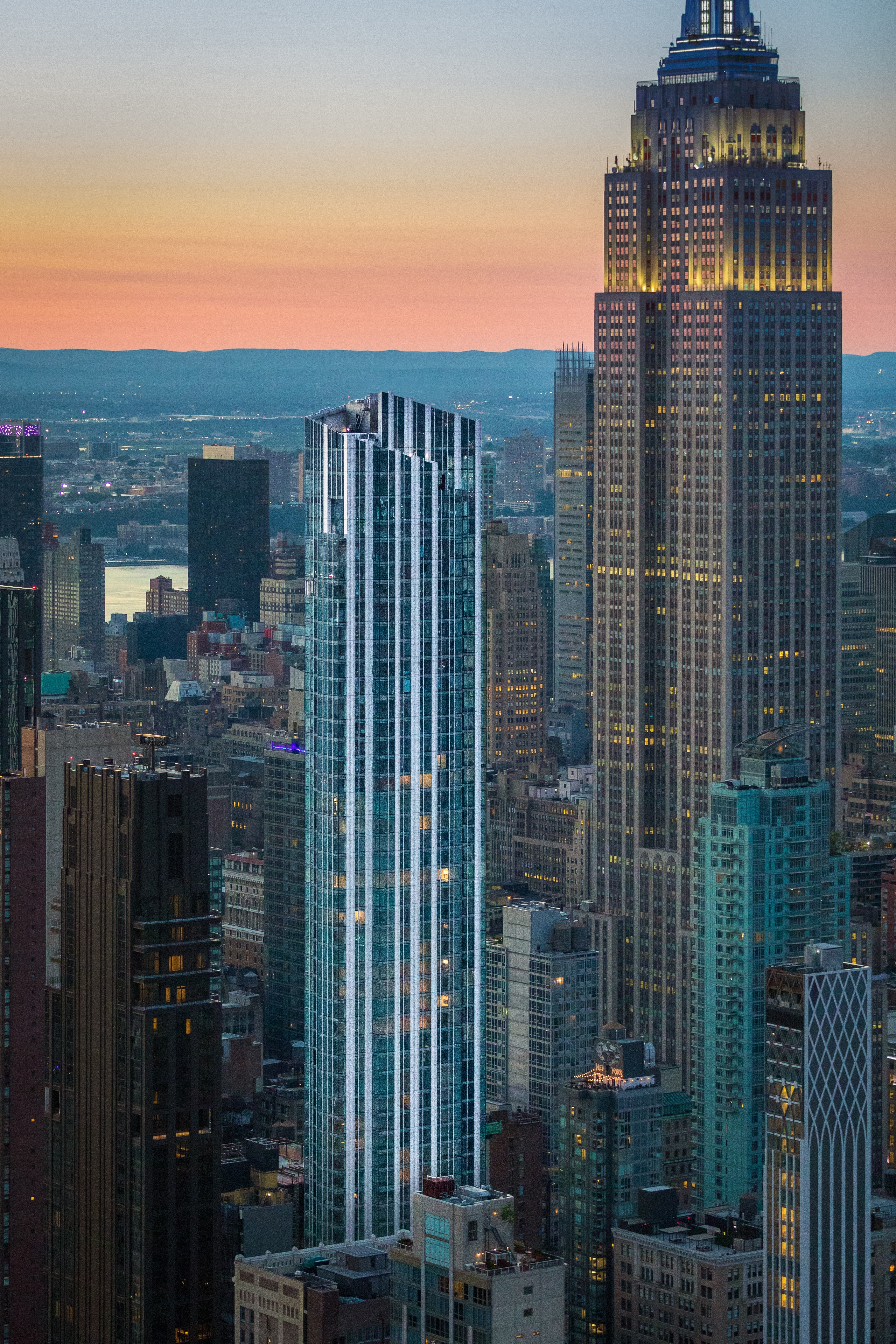
‘To take advantage of Madison House’s extraordinary height and showcase the great views, we employed generous planes of rich, natural materials and hand-applied finishes. This lush materiality brings warmth and context to the building's monumental scale,' she continues.
Quality materials with a preference for the natural and tactile, meet minimalist architecture and bags of character, as sheer curtains, warm tones of brown and mustard, and dark woods create a sense of luxury and mystery. Hand-crafted millwork and clean, modernist lines add calmness and compose an environment of warmth with a crisp edge. Amenities – some 30,000 sq ft of them – include a private lounge with a chef’s kitchen and dining room, social spaces, and a fitness area, mixing wellness and leisure to the level of the finest hotel. A conference area, a library and study spaces cater for modern hybrid working habits. Meanwhile, a plunge pool, a golf simulator, and a children’s playroom ensure there's ample space for fun too.
With construction in the building now fully complete, the first residents are starting to move in.
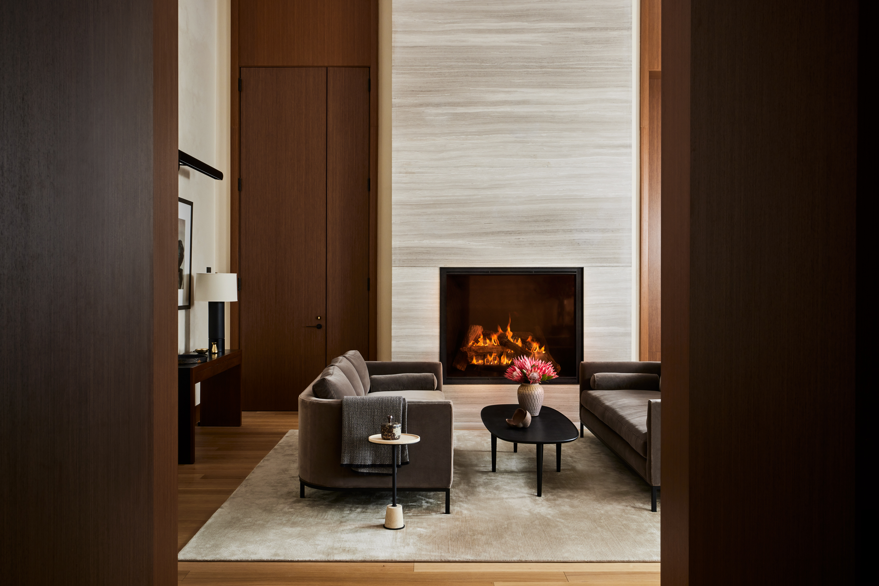
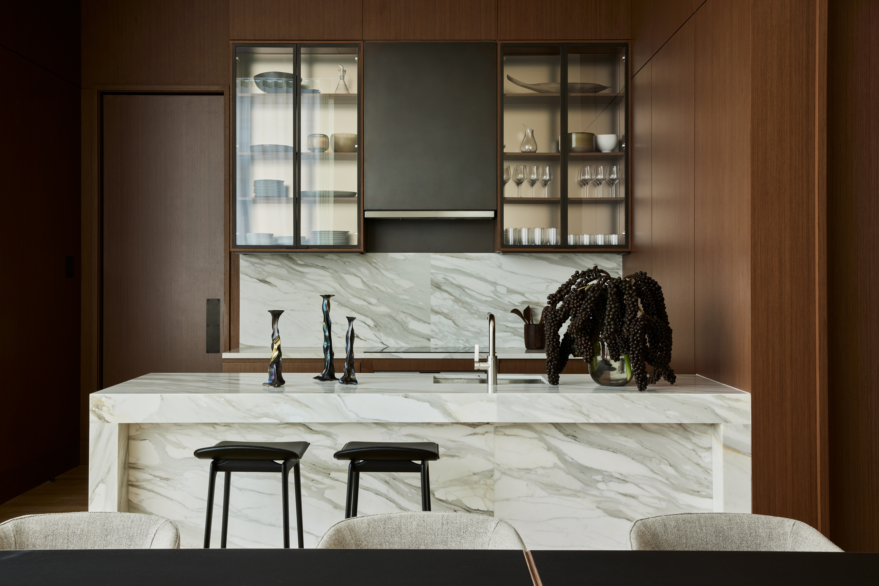
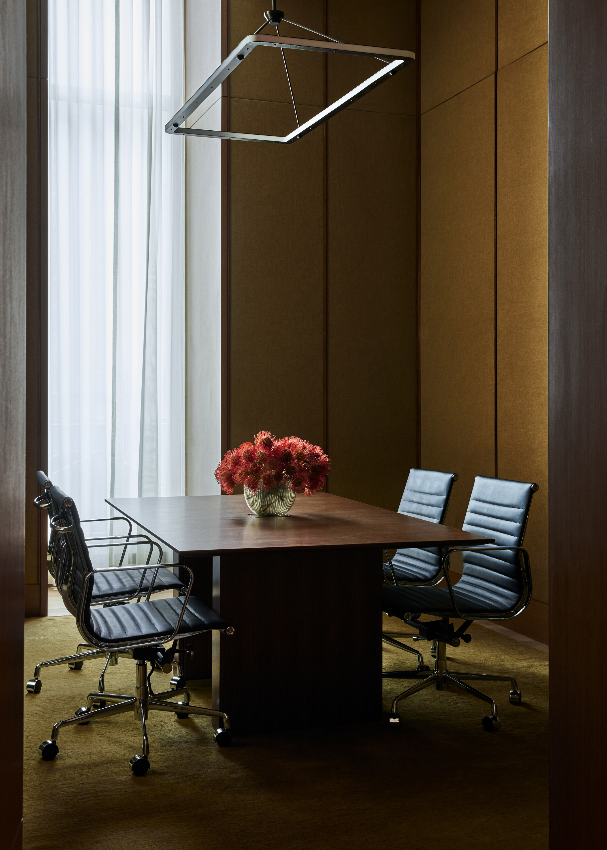
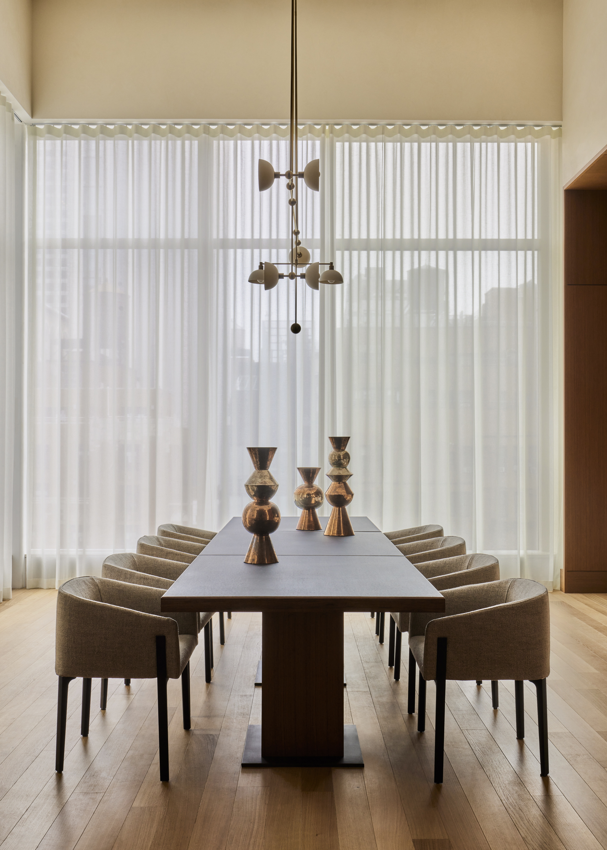
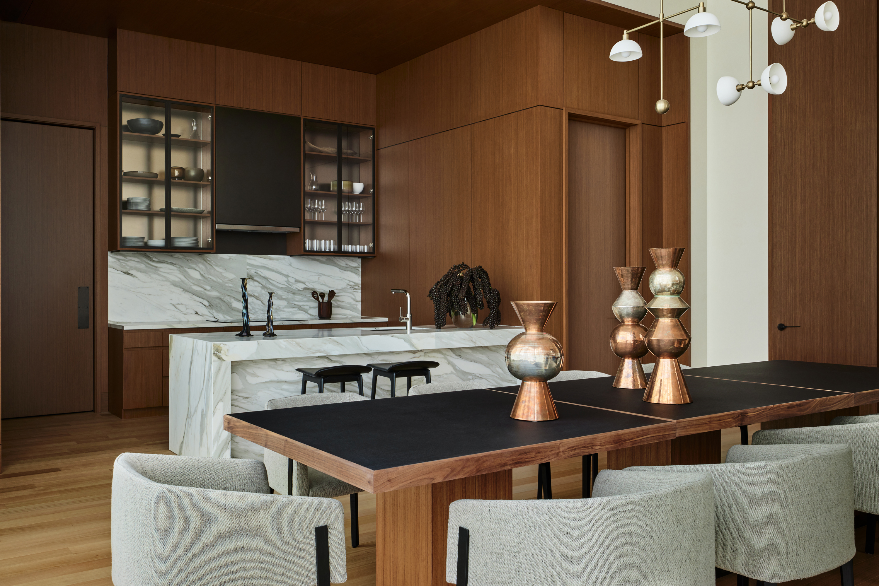
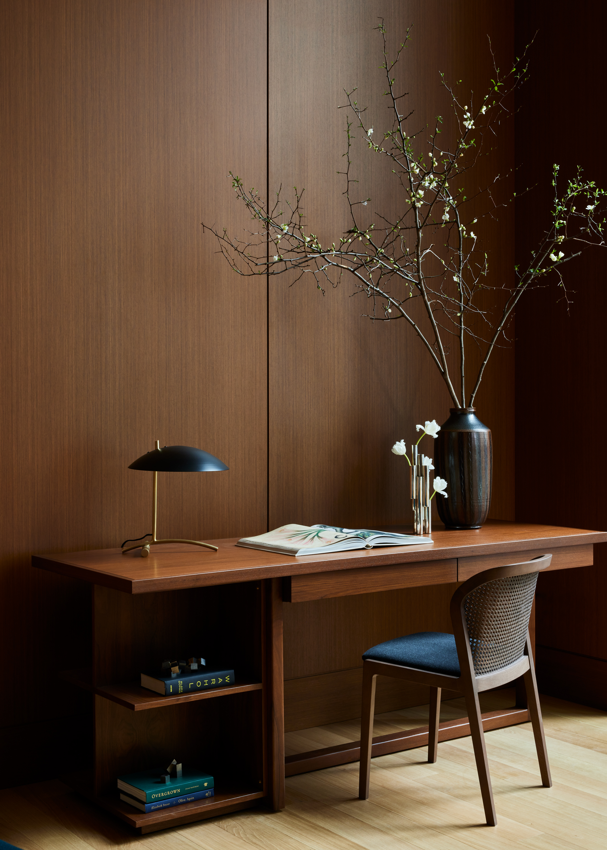
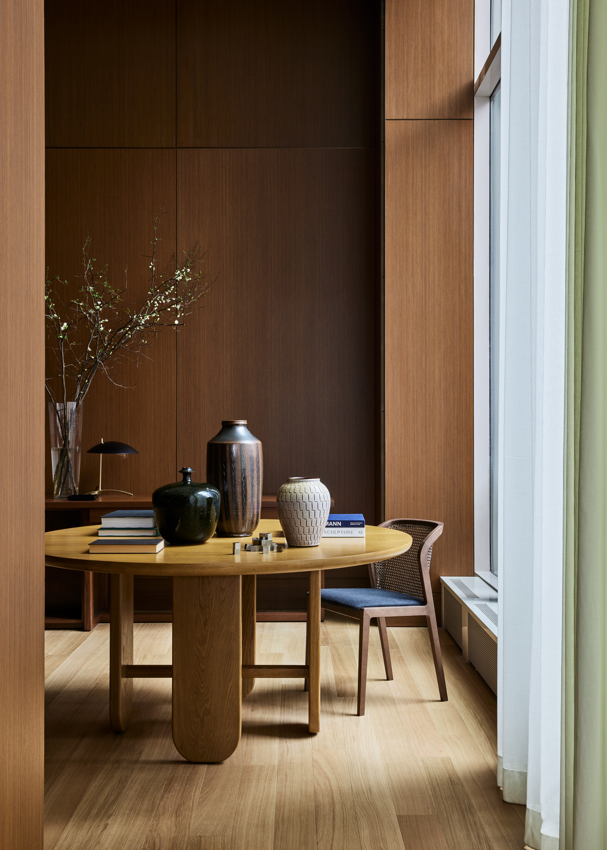
INFORMATION
Wallpaper* Newsletter
Receive our daily digest of inspiration, escapism and design stories from around the world direct to your inbox.
Ellie Stathaki is the Architecture & Environment Director at Wallpaper*. She trained as an architect at the Aristotle University of Thessaloniki in Greece and studied architectural history at the Bartlett in London. Now an established journalist, she has been a member of the Wallpaper* team since 2006, visiting buildings across the globe and interviewing leading architects such as Tadao Ando and Rem Koolhaas. Ellie has also taken part in judging panels, moderated events, curated shows and contributed in books, such as The Contemporary House (Thames & Hudson, 2018), Glenn Sestig Architecture Diary (2020) and House London (2022).
- Nicole Franzen - PhotographyPhotographer
-
 The Sialia 45 cruiser is a welcome addition to the new generation of electric boats
The Sialia 45 cruiser is a welcome addition to the new generation of electric boatsPolish shipbuilder Sialia Yachts has launched the Sialia 45, a 14m all-electric cruiser for silent running
By Jonathan Bell
-
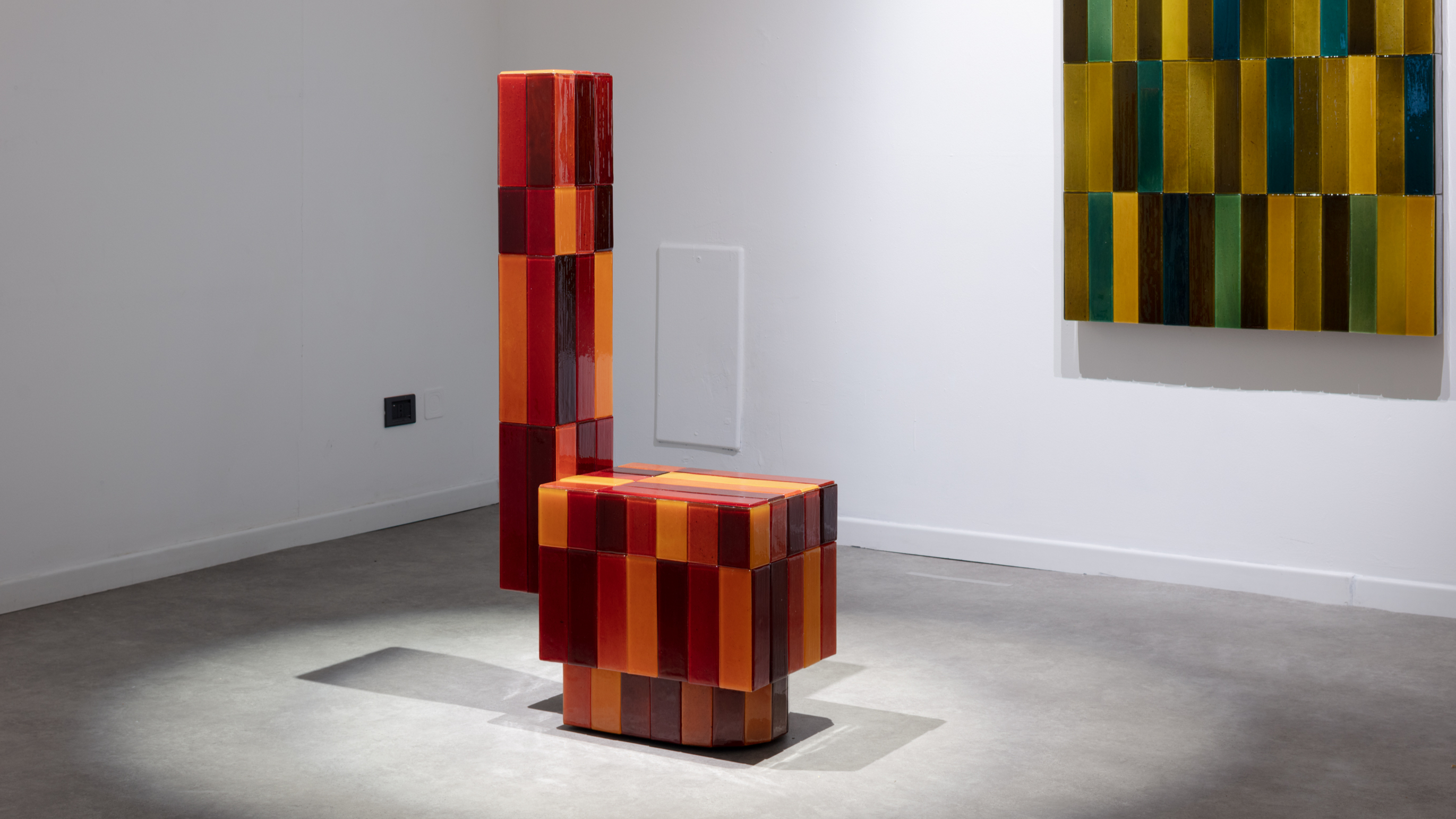 Tokyo design studio We+ transforms microalgae into colours
Tokyo design studio We+ transforms microalgae into coloursCould microalgae be the sustainable pigment of the future? A Japanese research project investigates
By Danielle Demetriou
-
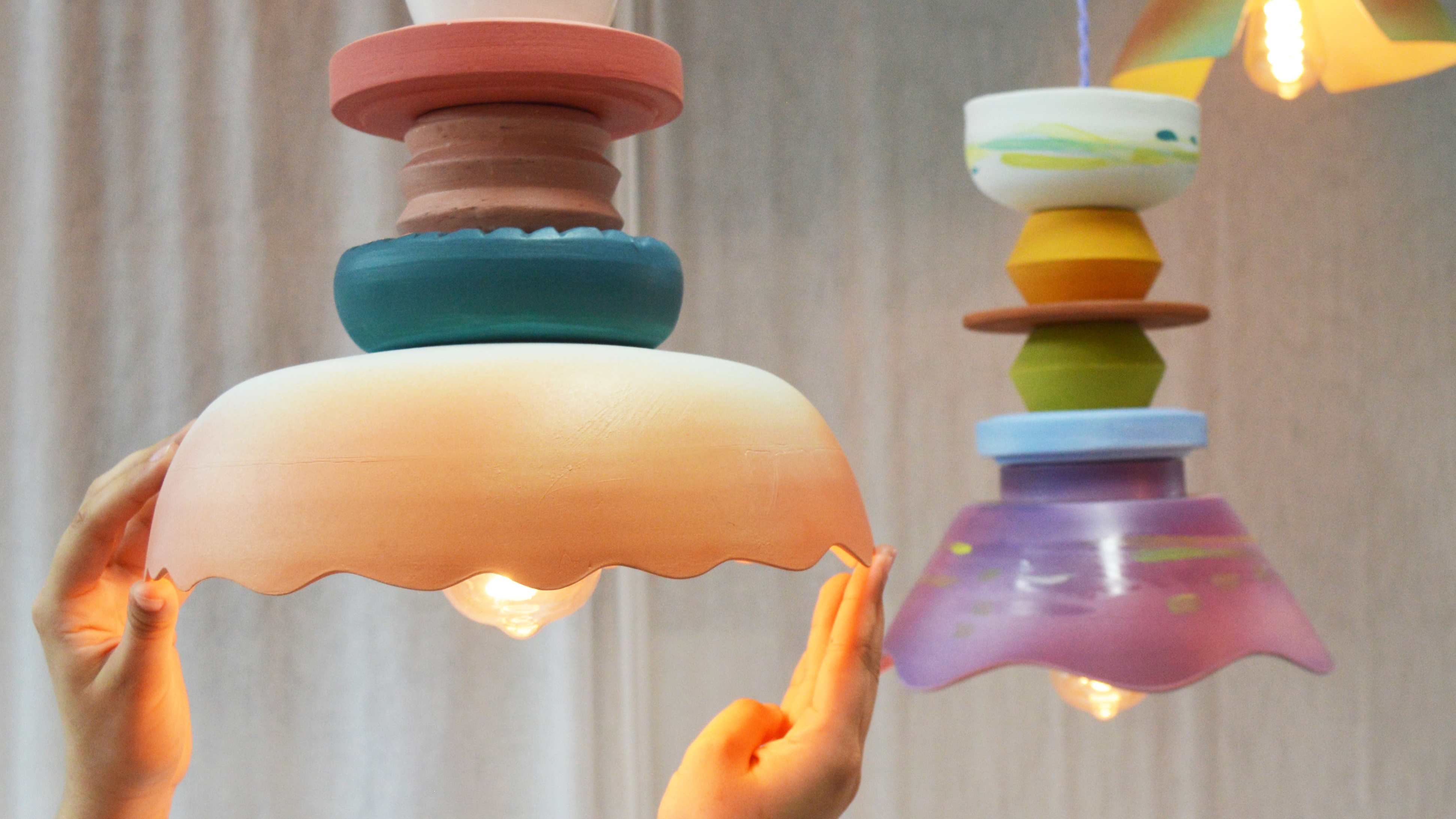 What to see at London Craft Week 2025
What to see at London Craft Week 2025With London Craft Week just around the corner, Wallpaper* rounds up the must-see moments from this year’s programme
By Francesca Perry
-
 Los Angeles businesses regroup after the 2025 fires
Los Angeles businesses regroup after the 2025 firesIn the third instalment of our Rebuilding LA series, we zoom in on Los Angeles businesses and the architecture and social fabric around them within the impacted Los Angeles neighbourhoods
By Mimi Zeiger
-
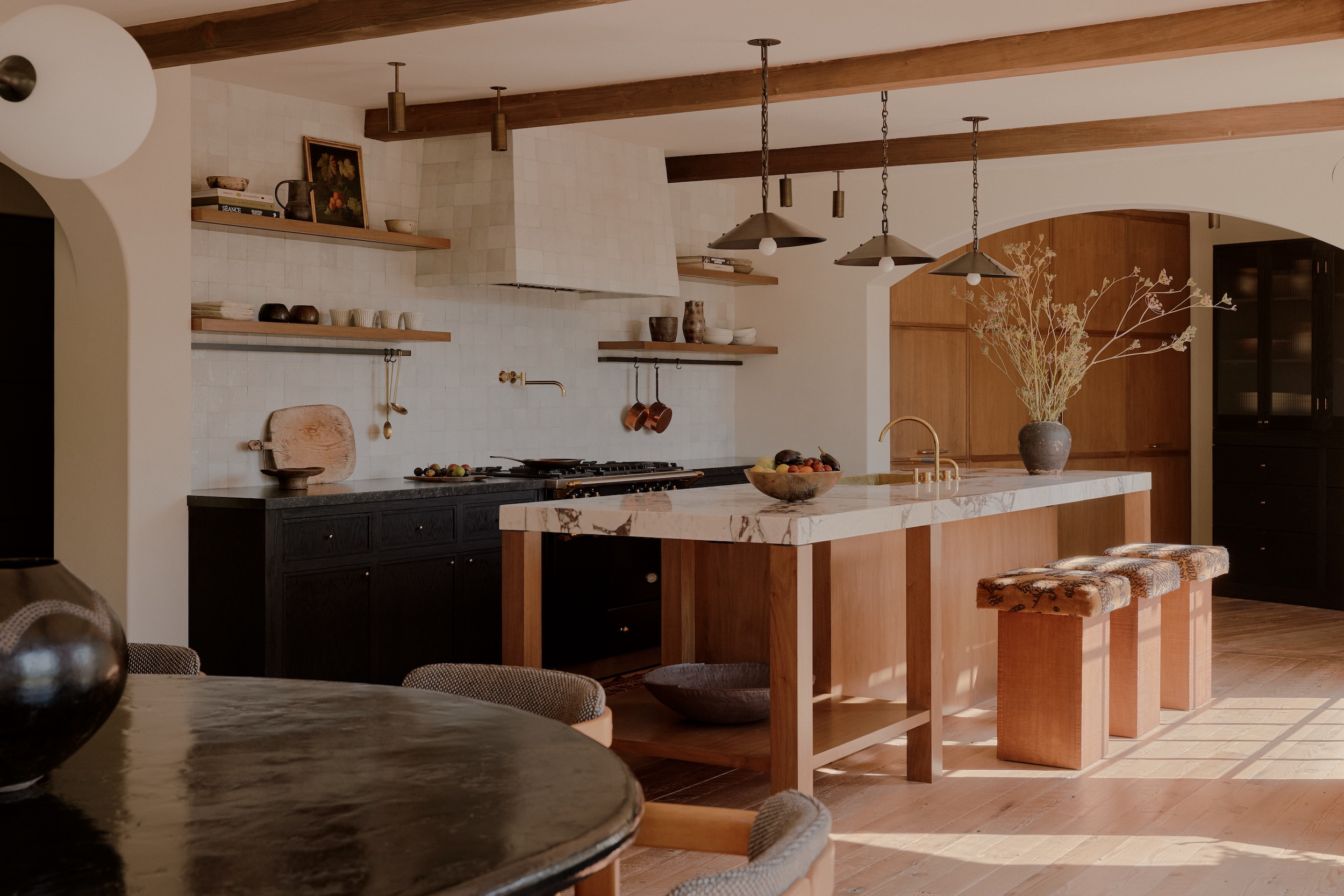 ‘Fall Guy’ director David Leitch takes us inside his breathtaking Los Angeles home
‘Fall Guy’ director David Leitch takes us inside his breathtaking Los Angeles homeFor movie power couple David Leitch and Kelly McCormick, interior designer Vanessa Alexander crafts a home with the ultimate Hollywood ending
By Anna Fixsen
-
 The Lighthouse draws on Bauhaus principles to create a new-era workspace campus
The Lighthouse draws on Bauhaus principles to create a new-era workspace campusThe Lighthouse, a Los Angeles office space by Warkentin Associates, brings together Bauhaus, brutalism and contemporary workspace design trends
By Ellie Stathaki
-
 This minimalist Wyoming retreat is the perfect place to unplug
This minimalist Wyoming retreat is the perfect place to unplugThis woodland home that espouses the virtues of simplicity, containing barely any furniture and having used only three materials in its construction
By Anna Solomon
-
 Croismare school, Jean Prouvé’s largest demountable structure, could be yours
Croismare school, Jean Prouvé’s largest demountable structure, could be yoursJean Prouvé’s 1948 Croismare school, the largest demountable structure ever built by the self-taught architect, is up for sale
By Amy Serafin
-
 We explore Franklin Israel’s lesser-known, progressive, deconstructivist architecture
We explore Franklin Israel’s lesser-known, progressive, deconstructivist architectureFranklin Israel, a progressive Californian architect whose life was cut short in 1996 at the age of 50, is celebrated in a new book that examines his work and legacy
By Michael Webb
-
 A new hilltop California home is rooted in the landscape and celebrates views of nature
A new hilltop California home is rooted in the landscape and celebrates views of natureWOJR's California home House of Horns is a meticulously planned modern villa that seeps into its surrounding landscape through a series of sculptural courtyards
By Jonathan Bell
-
 The Frick Collection's expansion by Selldorf Architects is both surgical and delicate
The Frick Collection's expansion by Selldorf Architects is both surgical and delicateThe New York cultural institution gets a $220 million glow-up
By Stephanie Murg