Concrete curves: we take in the charms of an under-construction museum in Spain
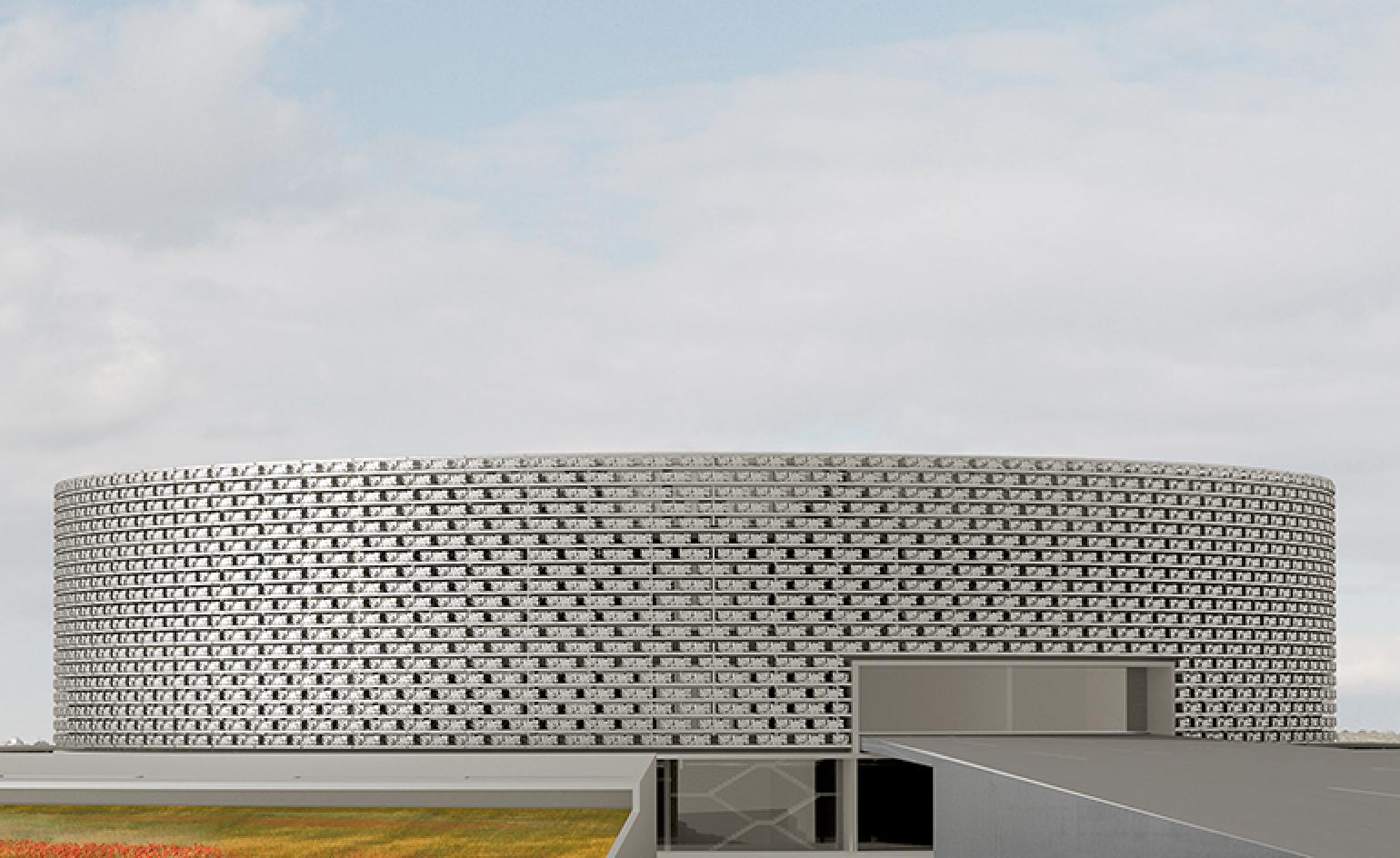
Slotted on a plot between two busy motorways on the outskirts of Madrid, the upcoming Museum of Automotion La Torre could not be more suitably placed. Designed by architects Emilio Tuñón and Luis M Mansilla – and carried out by Emilio Tuñón Architects after Mansilla’s untimely passing in 2012 – the new museum is a celebration of all things automotive.
Its round volume, currently seen in sculptural rough concrete, will eventually be clad in metal from recycled car parts, in a nod to its contents. The circular shape, on the other hand, is not only the result of the site’s boundary restrictions, explain the architects. Through its volume, they also sought to reference historical entertainment building typologies, tapping into well-known forms such as Roman arenas and the Colosseum.
The introverted floorplan appears closed off from the outside; but inside, displays on various levels will unfold to transport visitors to different points in the motor industry’s past, present and future.
It has been a busy few years for Emilio Tuñón Architects. Their powerfully designed, graphic white building for the Royal Collections Museum in Madrid, on La Almudena Square, has now also reached completion. This important cultural space for the Spanish capital is gearing up for an official public opening later in the year.
Final completion for the Museum of Automotion La Torre is currently estimated for 2018. In the meantime, the striking raw concrete space served as the ideal home for an 'Ahead of the Curve' fashion shoot, in our June 2016 issue (W*207).
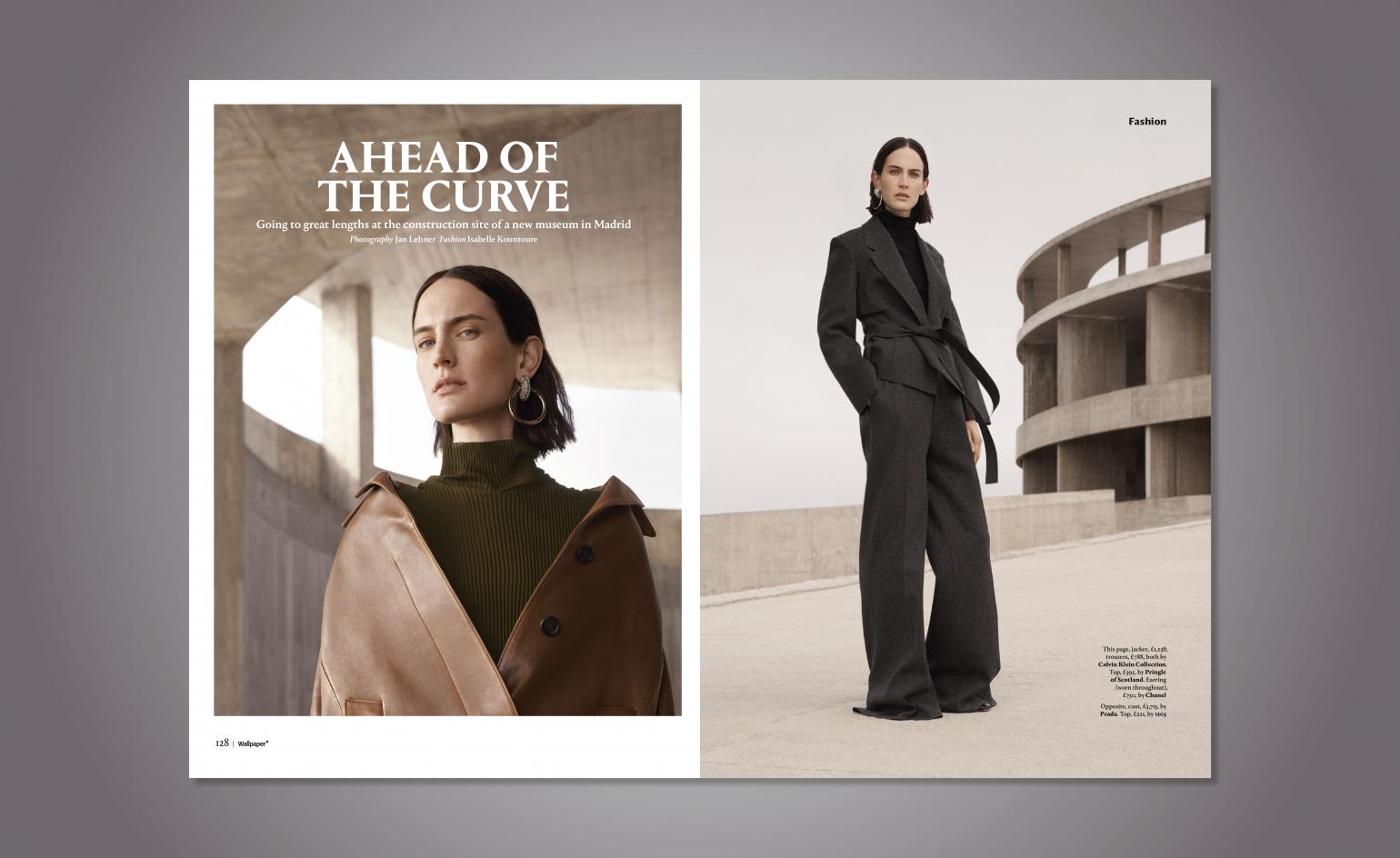
Its round volume, currently seen in sculptural rough concrete (as in our June issue ’Ahead of the Curve’ fashion shoot, pictured here), will eventually be clad in metal from recycled car parts, in a nod to its contents.
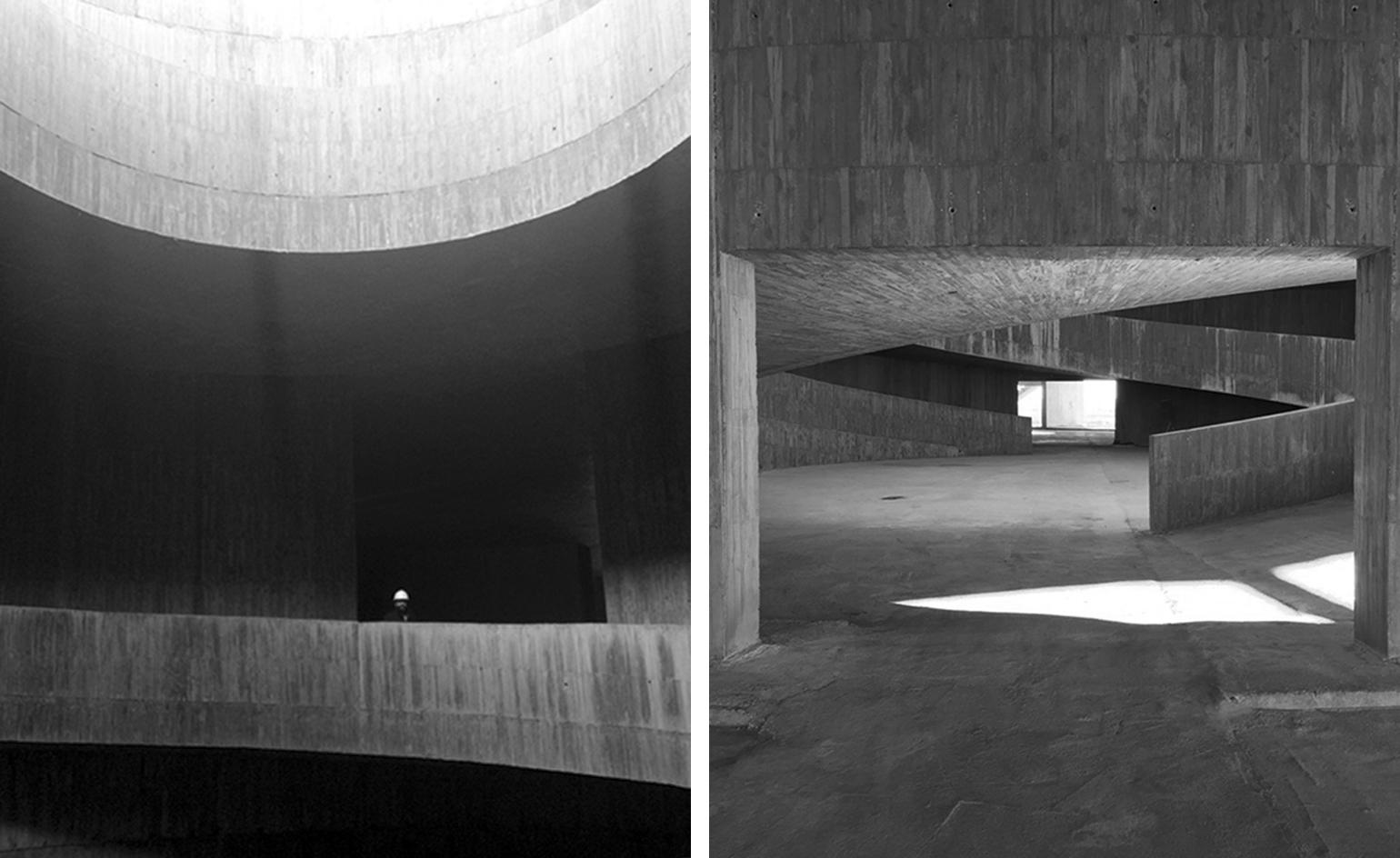
It has been a busy few years for Emilio Tuñón Architects. Their powerfully designed, graphic white building for the Royal Collections Museum in Madrid, on La Almudena Square, has now also reached completion
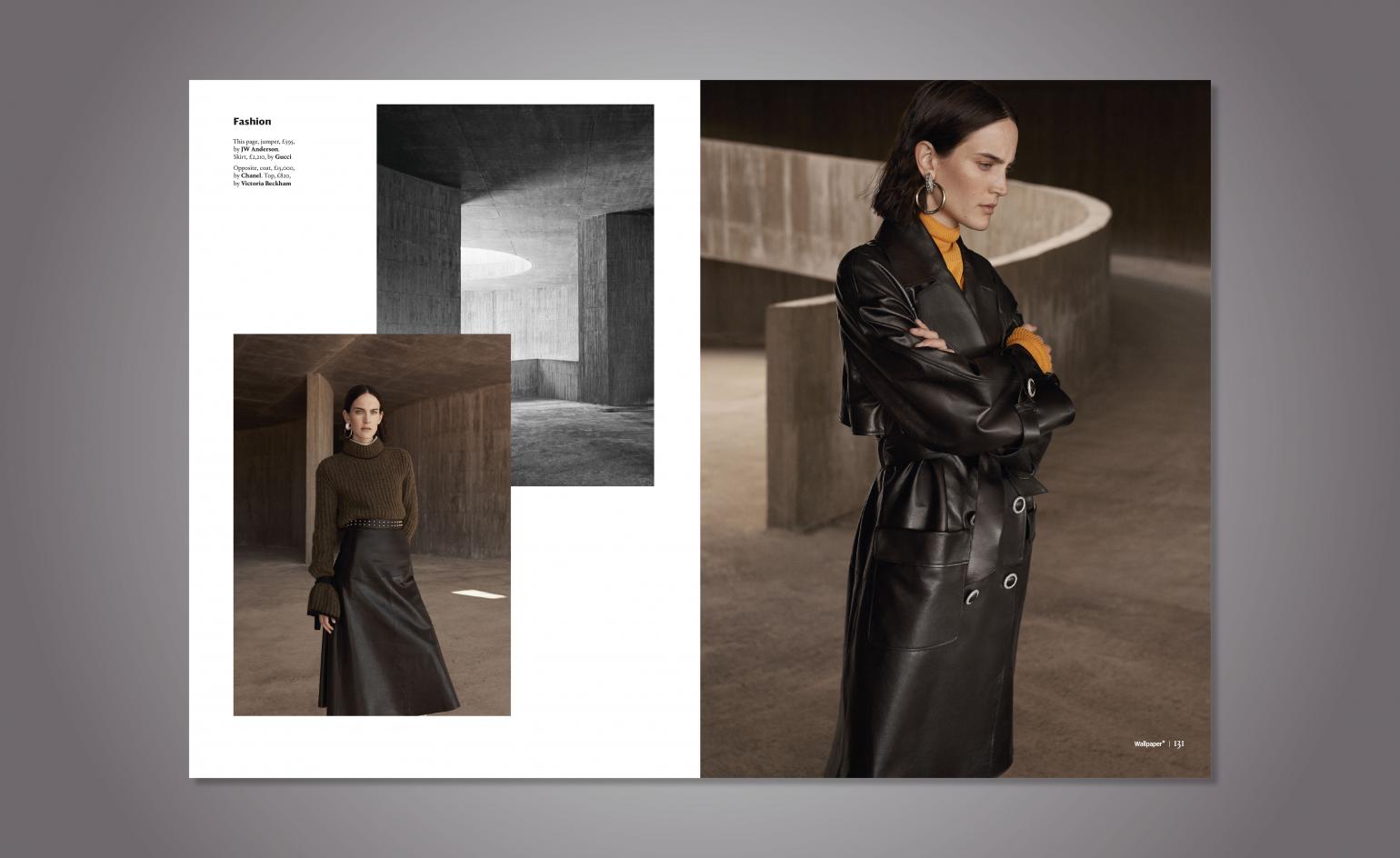
The introverted floorplan appears closed off from the outside; but inside, displays on various levels will unfold to transport visitors to different points in the motor industry’s past, present and future.
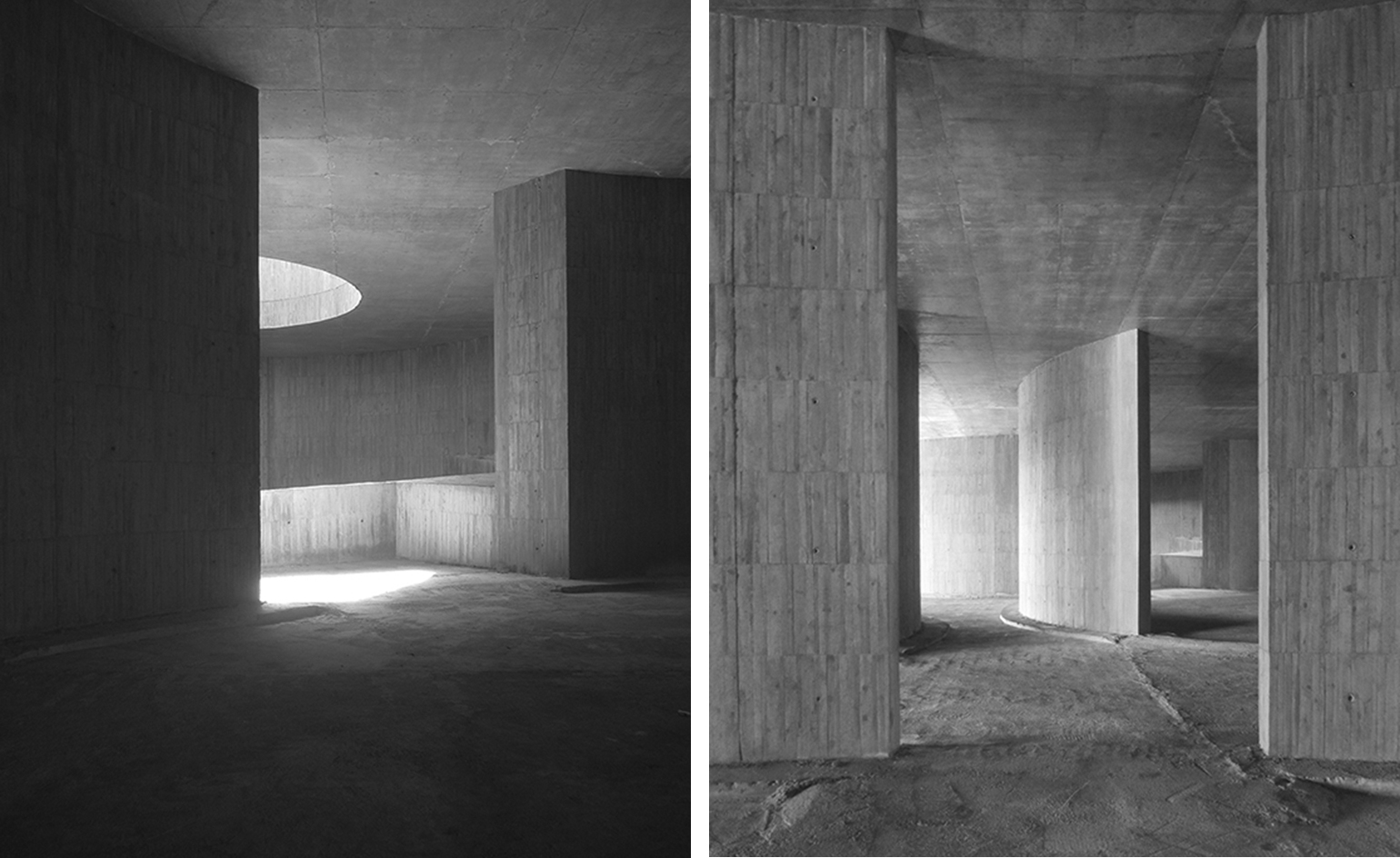
The circular shape is not only the result of the site’s boundary restrictions, explain the architects. Through its volume, they also sought to reference historical entertainment building typologies
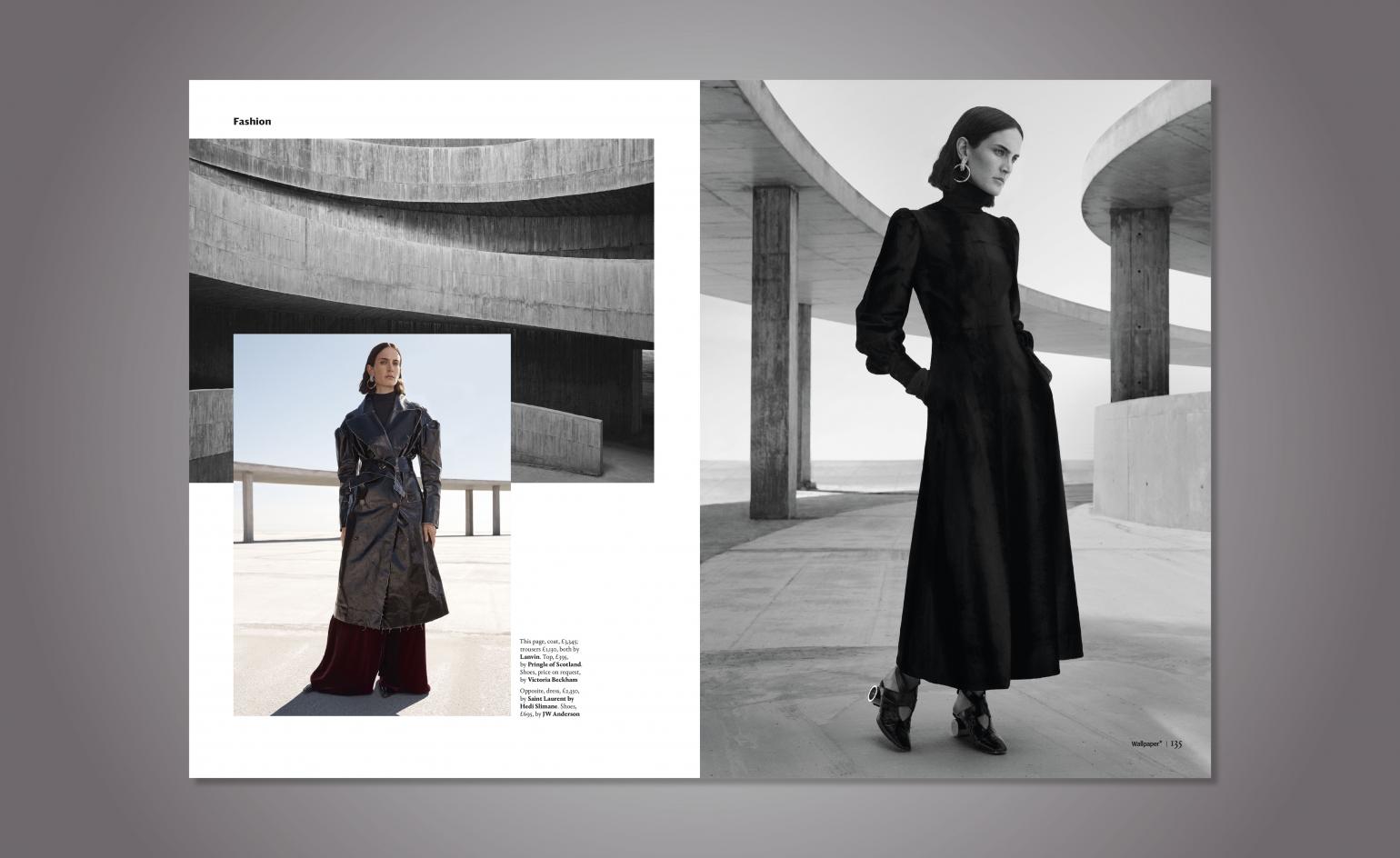
Final completion is estimated for 2018.
INFORMATION
Wallpaper* Newsletter
Receive our daily digest of inspiration, escapism and design stories from around the world direct to your inbox.
For more information, visit Emilio Tuñón Architects’ website
Ellie Stathaki is the Architecture & Environment Director at Wallpaper*. She trained as an architect at the Aristotle University of Thessaloniki in Greece and studied architectural history at the Bartlett in London. Now an established journalist, she has been a member of the Wallpaper* team since 2006, visiting buildings across the globe and interviewing leading architects such as Tadao Ando and Rem Koolhaas. Ellie has also taken part in judging panels, moderated events, curated shows and contributed in books, such as The Contemporary House (Thames & Hudson, 2018), Glenn Sestig Architecture Diary (2020) and House London (2022).
-
 Eight designers to know from Rossana Orlandi Gallery’s Milan Design Week 2025 exhibition
Eight designers to know from Rossana Orlandi Gallery’s Milan Design Week 2025 exhibitionWallpaper’s highlights from the mega-exhibition at Rossana Orlandi Gallery include some of the most compelling names in design today
By Anna Solomon
-
 Nikos Koulis brings a cool wearability to high jewellery
Nikos Koulis brings a cool wearability to high jewelleryNikos Koulis experiments with unusual diamond cuts and modern materials in a new collection, ‘Wish’
By Hannah Silver
-
 A Xingfa cement factory’s reimagining breathes new life into an abandoned industrial site
A Xingfa cement factory’s reimagining breathes new life into an abandoned industrial siteWe tour the Xingfa cement factory in China, where a redesign by landscape specialist SWA Group completely transforms an old industrial site into a lush park
By Daven Wu
-
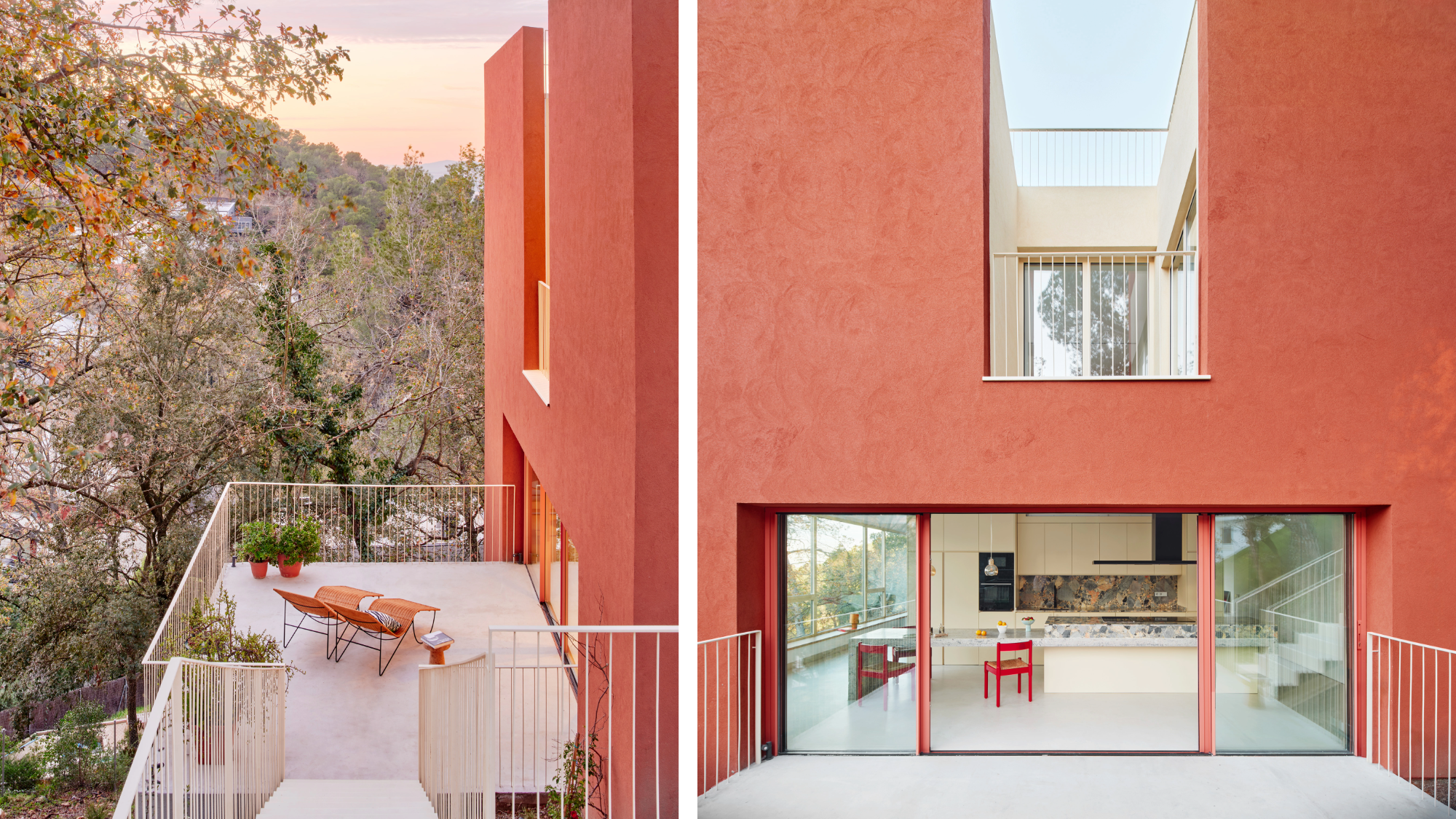 This striking Spanish house makes the most of a tricky plot in a good area
This striking Spanish house makes the most of a tricky plot in a good areaA Spanish house perched on a steep slope in the leafy suburbs of Barcelona, Raúl Sánchez Architects’ Casa Magarola features colourful details, vintage designs and hidden balconies
By Léa Teuscher
-
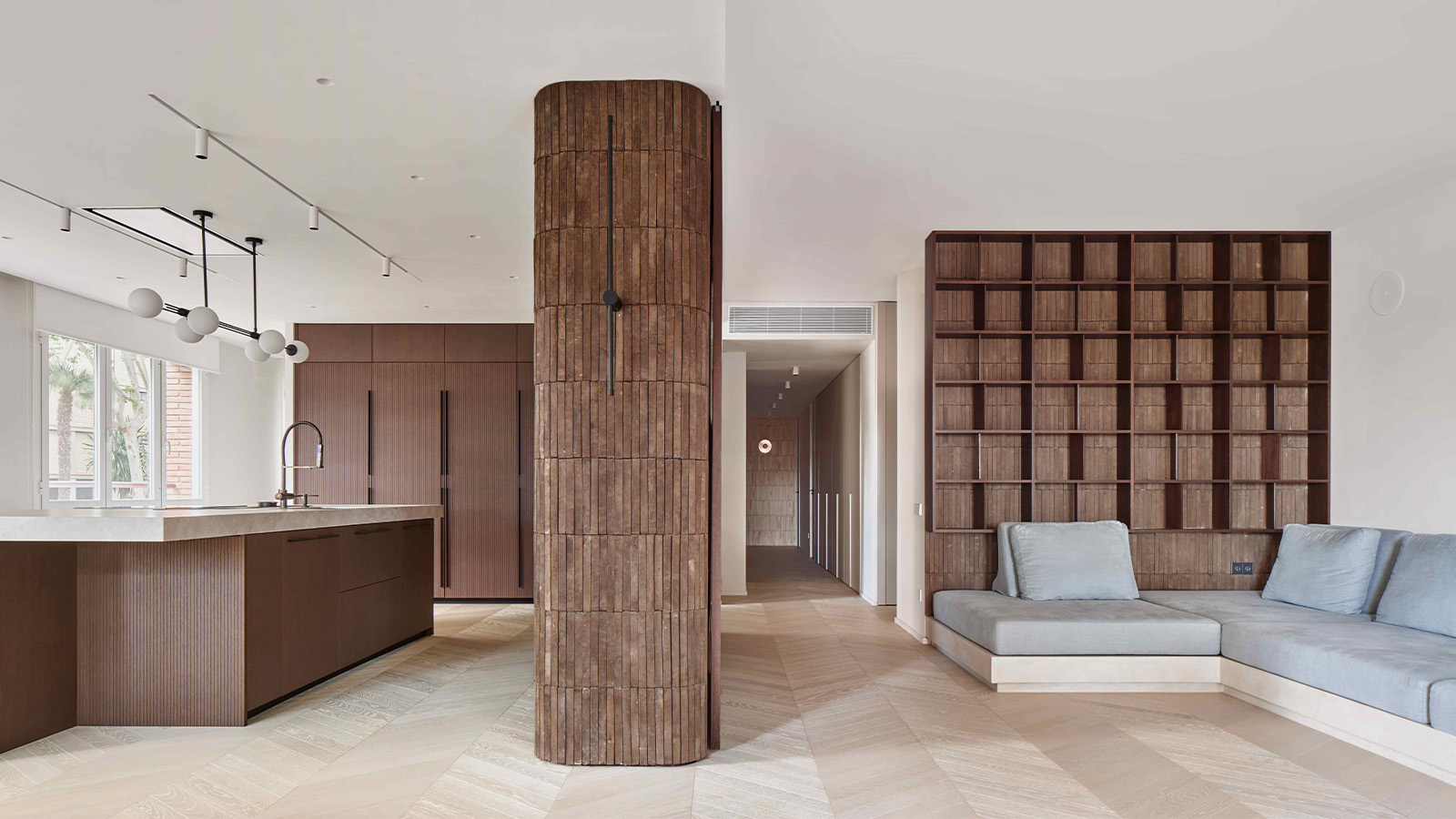 This brutalist apartment in Barcelona is surprisingly soft and gentle
This brutalist apartment in Barcelona is surprisingly soft and gentleThe renovated brutalist apartment by Cometa Architects is a raw yet gentle gem in the heart of the city
By Tianna Williams
-
 The Yale Center for British Art, Louis Kahn’s final project, glows anew after a two-year closure
The Yale Center for British Art, Louis Kahn’s final project, glows anew after a two-year closureAfter years of restoration, a modernist jewel and a treasure trove of British artwork can be seen in a whole new light
By Anna Fixsen
-
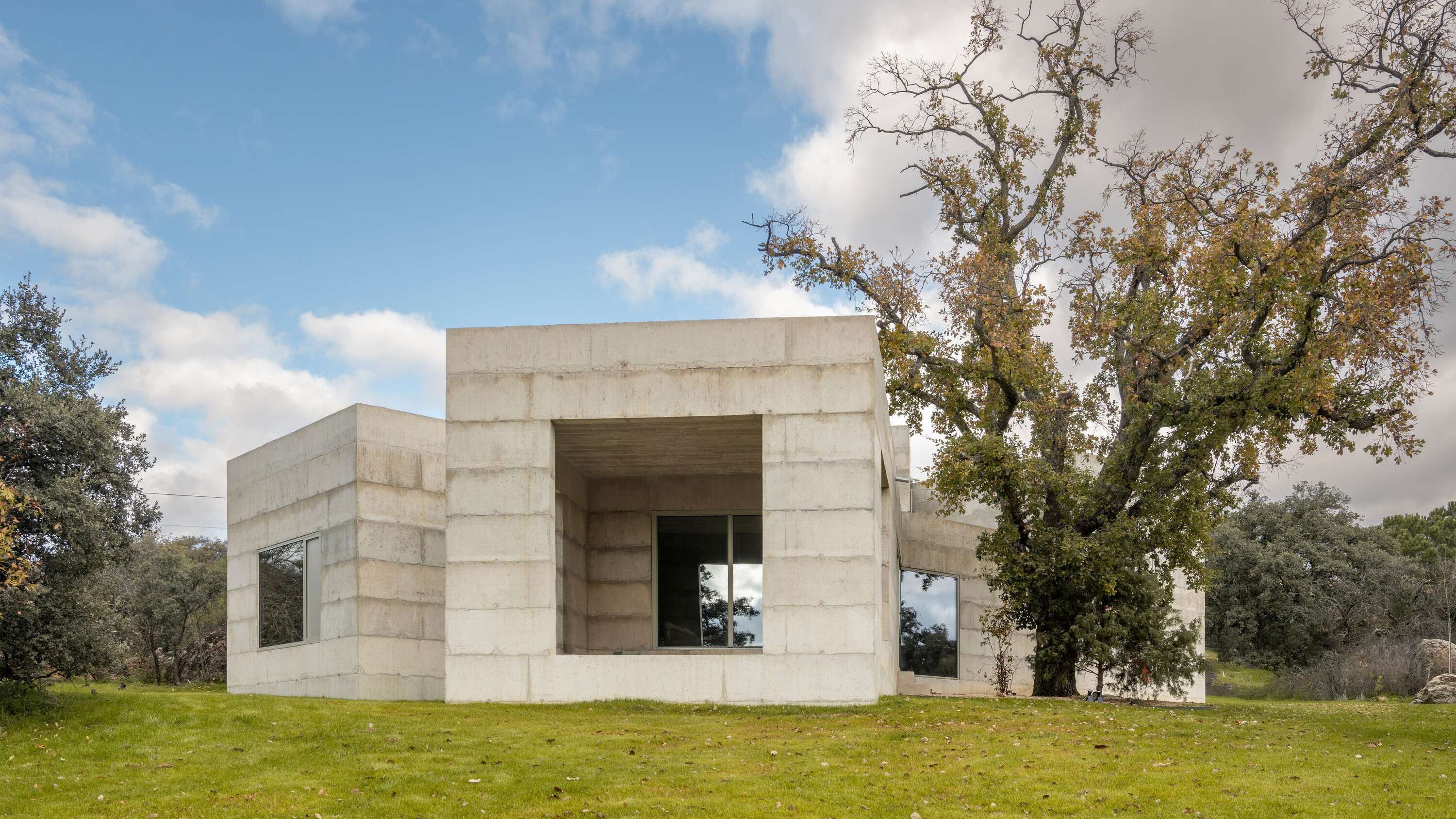 A brutalist house in Spain embraces its wild and tangled plot
A brutalist house in Spain embraces its wild and tangled plotHouse X is a formidable, brutalist house structure on a semi-rural plot in central Spain, shaped by Bojaus Arquitectura to reflect the robust flora and geology of the local landscape
By Jonathan Bell
-
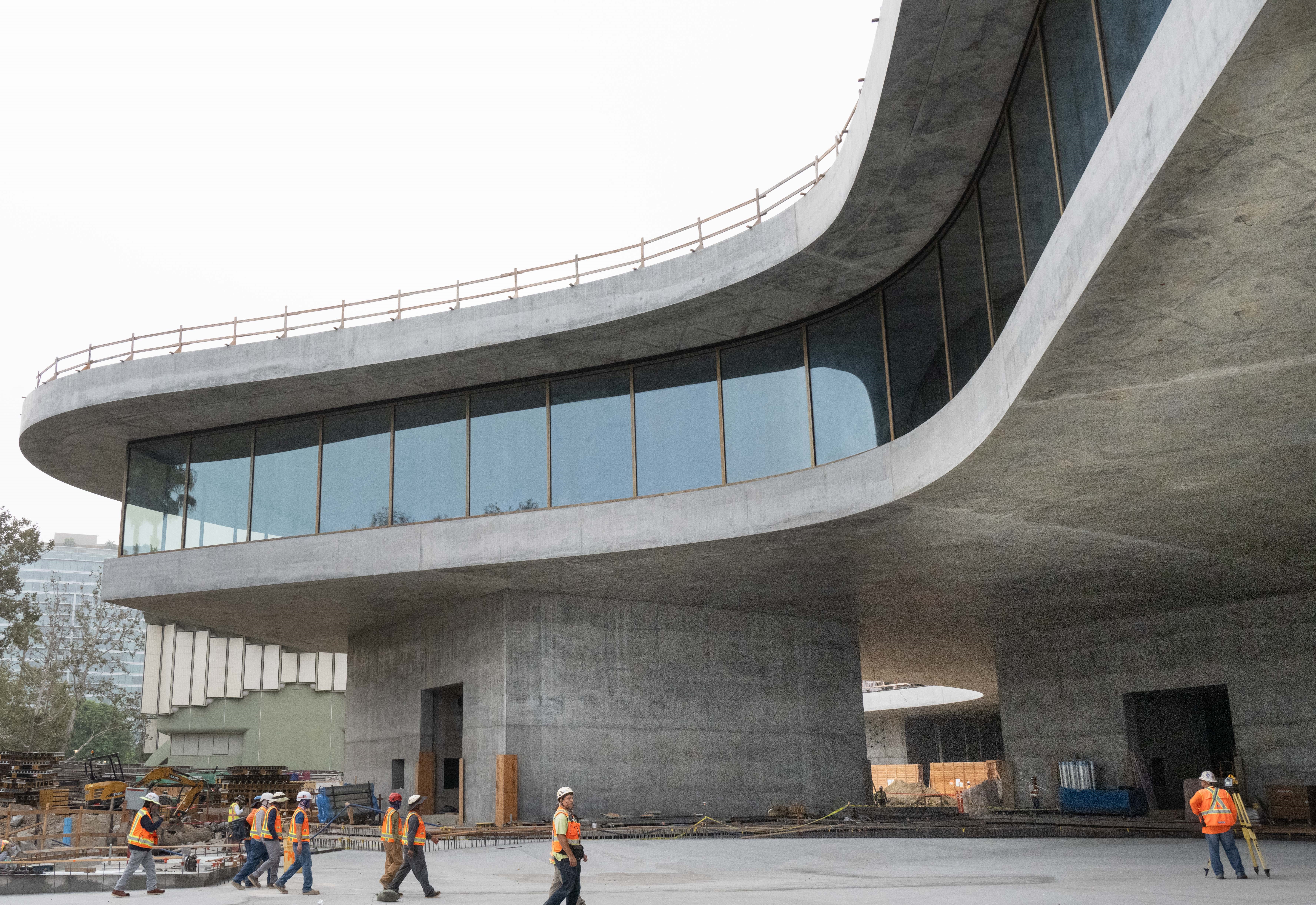 You’ll soon be able to get a sneak peek inside Peter Zumthor’s LACMA expansion
You’ll soon be able to get a sneak peek inside Peter Zumthor’s LACMA expansionBut you’ll still have to wait another year for the grand opening
By Anna Fixsen
-
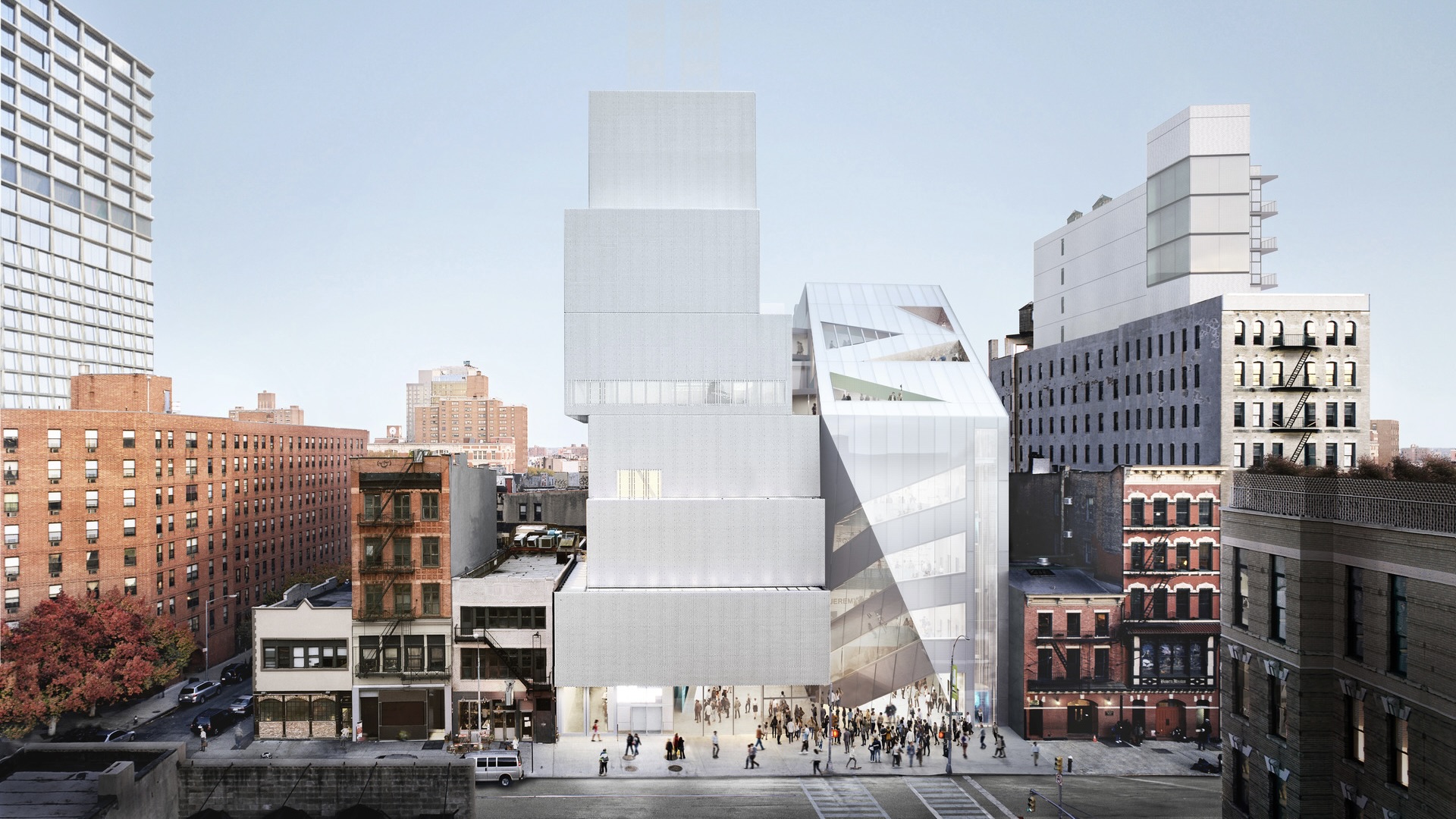 NYC's The New Museum announces an OMA-designed extension
NYC's The New Museum announces an OMA-designed extensionOMA partners including Rem Koolhas and Shohei Shigematsu are designing a new building for Manhattan's only dedicated contemporary art museum
By Anna Solomon
-
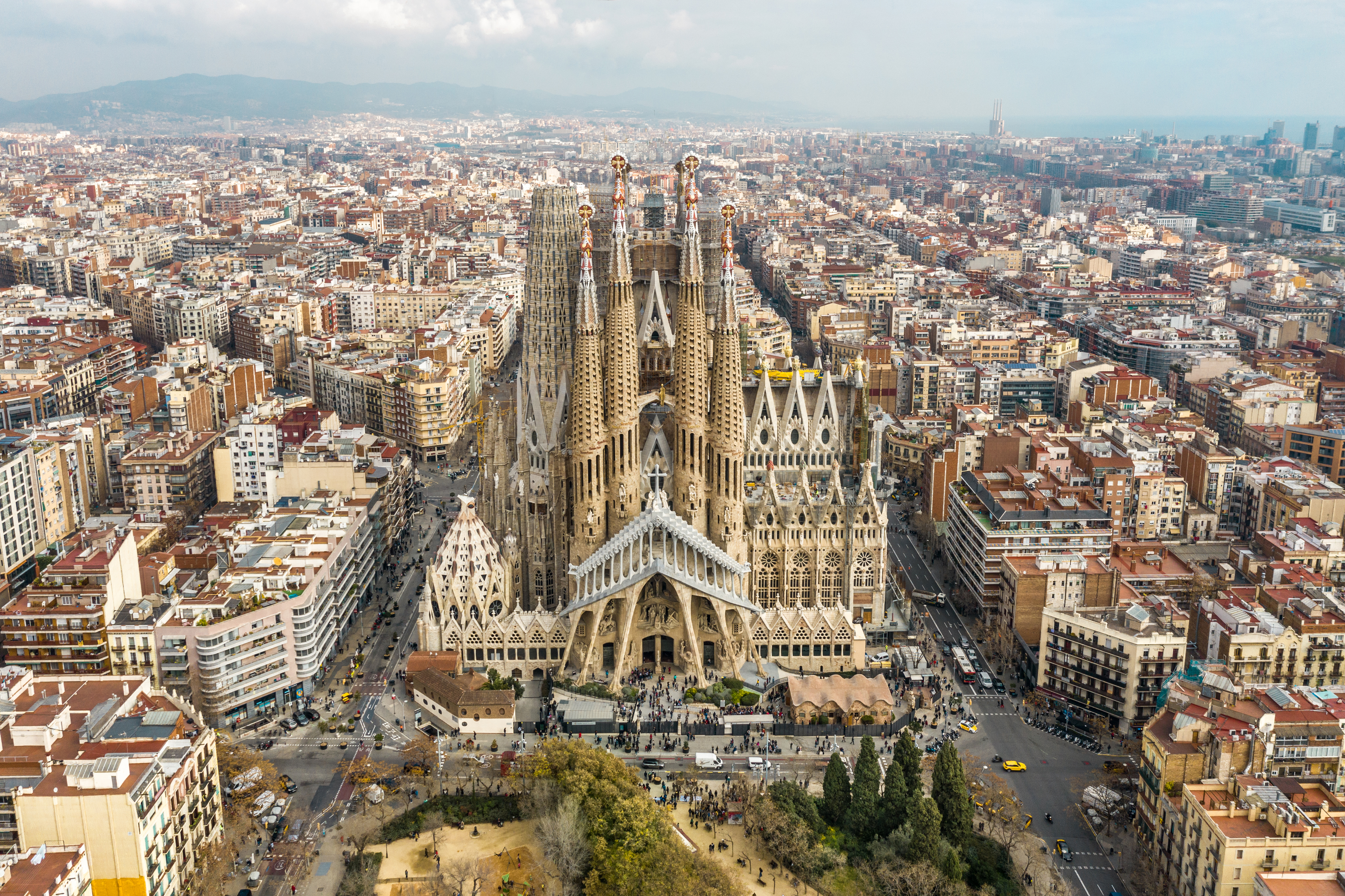 Antoni Gaudí: a guide to the architect’s magical world
Antoni Gaudí: a guide to the architect’s magical worldCatalan creative Antoni Gaudí has been a unique figure in global architectural history; we delve into the magical world of his mesmerising creations
By Ellie Stathaki
-
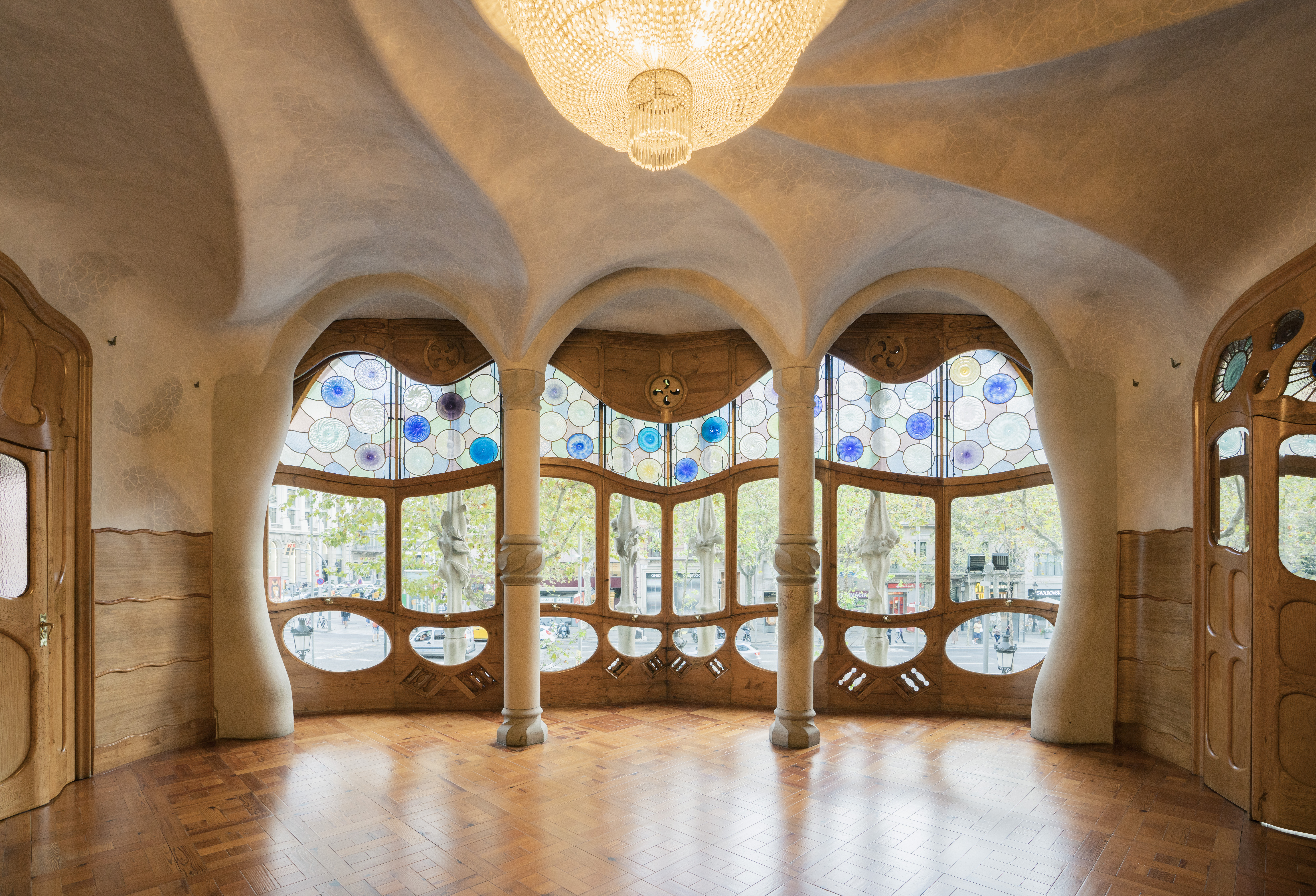 The case of Casa Batlló: inside Antoni Gaudí’s ‘happiest’ work
The case of Casa Batlló: inside Antoni Gaudí’s ‘happiest’ workCasa Batlló by Catalan master architect Antoni Gaudí has just got a refresh; we find out more
By Ellie Stathaki