Mansilla+Tuñón’s Museum of Royal Collections gears up for completion
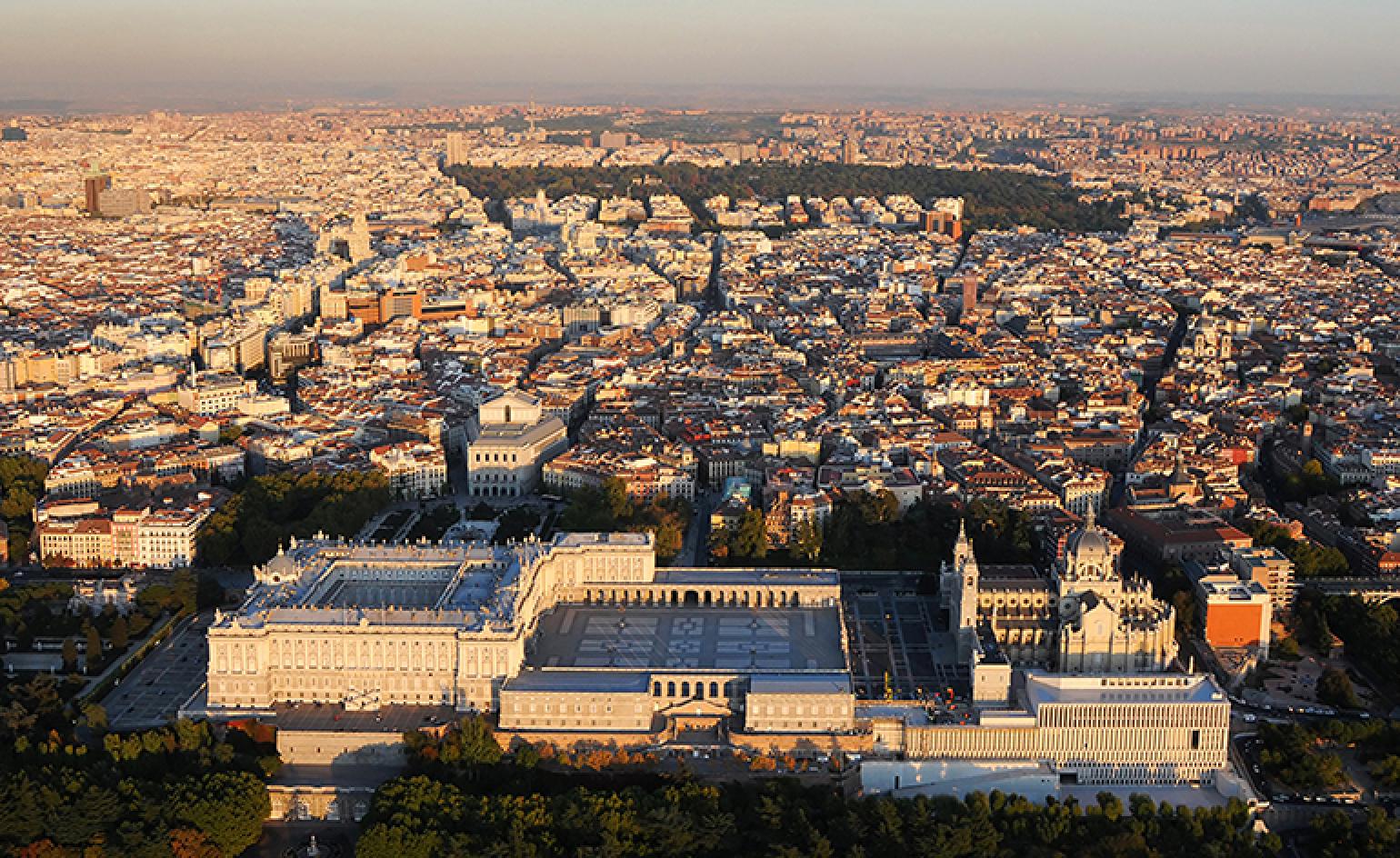
Perched on an upwards slope and only visible from the western quarter of the city, Madrid's new Museum of Royal Collections lies nestled between the city’s Royal Palace and the grand Almudena Cathedral.
At first glance, the 46,000 sq m museum, designed by Spanish firm Mansilla+Tuñón (at the time headed by Emilio Tuñón and Luis Moreno Mansilla, who passed away in 2012), appears to act as the Royal Palace’s plinth. Its long pillars, made from granite, stretch up from below, visually cradling the neighbouring building.
Working with such a significant historical setting, it was important for the architects to develop a suitably context-sensitive approach. So, they drew inspiration from the closely situated palace, sourcing a palette of materials that would work in harmony with – and complement – the museum’s surroundings. The white concrete references the light-coloured limestone situated in the palace windows, while the museum’s external joinery and white wood shutters pay homage to the Royal Palace’s exterior fixtures.
The architects devised the layout with the ambition to create a dynamic contrast between the architecture and the museum’s historic exhibits. With this in mind, Mansilla+Tuñón opted for three exhibition levels, each assigned to a different collection; the first level houses tapestries; the second displays paintings, sculptures and other miscellaneous items; and the third floor exclusively focuses on carriages.
The museum’s interior program is organised in a linear way. When descending from the entrance, visitors are greeted by a ramp, which leads them to the galleries beyond. Each of these generous spaces measures 120m in length, 16m in width and span a breathtaking 8m high.
Currently in its tenth year of construction, the museum’s new home is almost finished, although the grant opening is not planned for a while still. The museum is scheduled to only open its doors to the public in 2018 – when the exhibition design reaches completion.
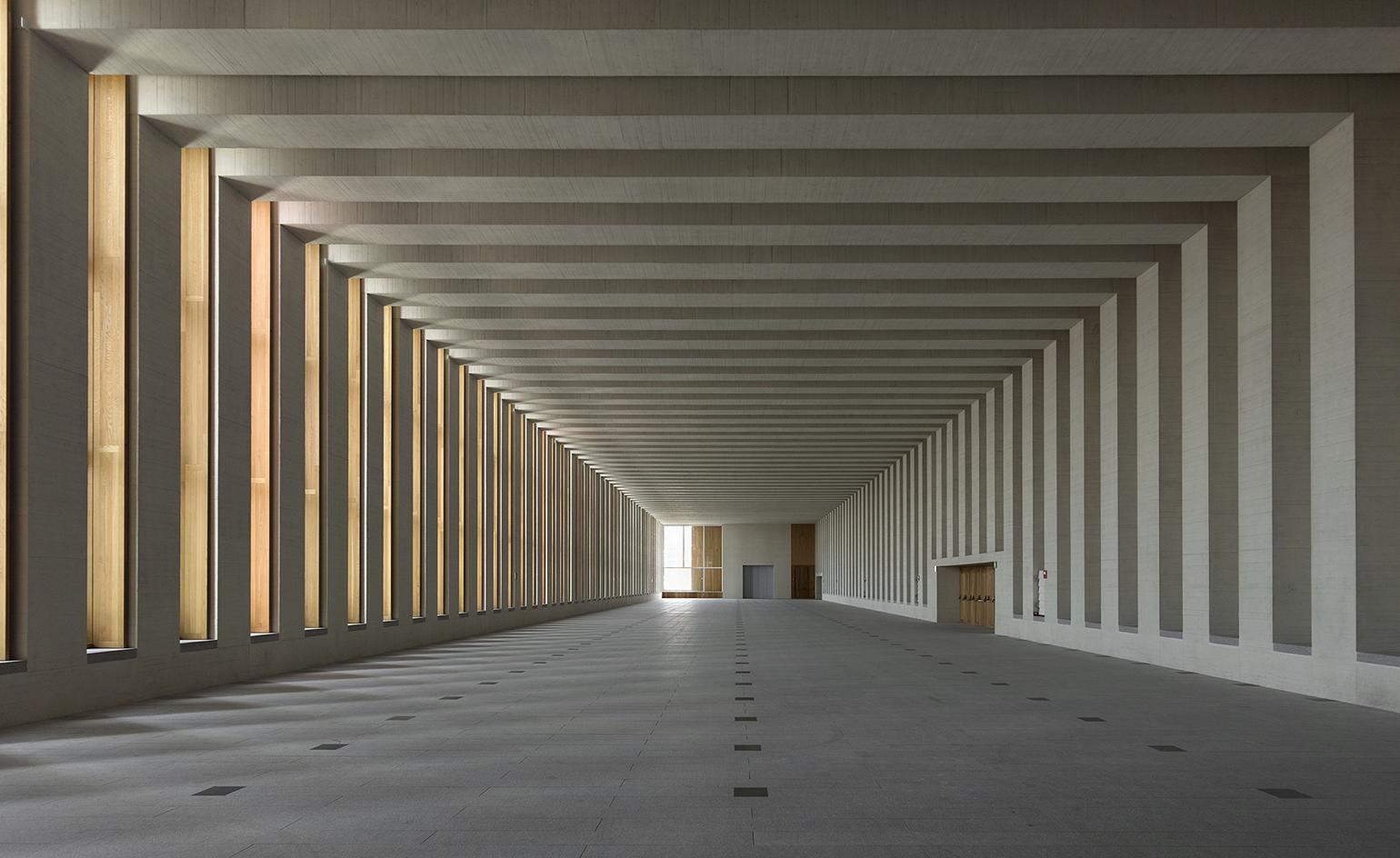
Each of museum’s three main exhibition spaces measures 120m in length, 16m in width and a breathtaking 8m in height
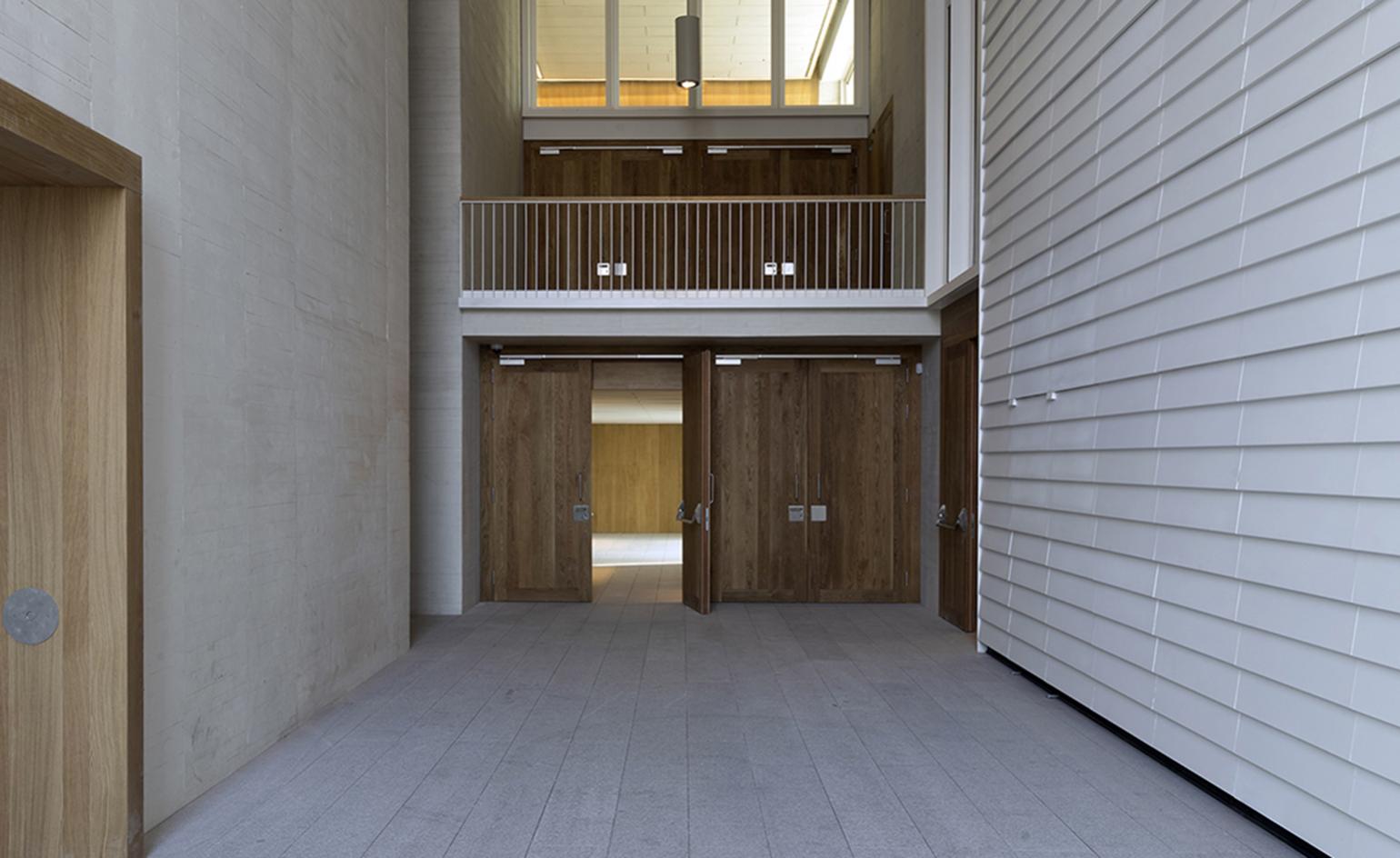
The museum’s interior program is organised in a linear way. The visitors are greeted by an internal ramp that leads them directly to the exhibition spaces
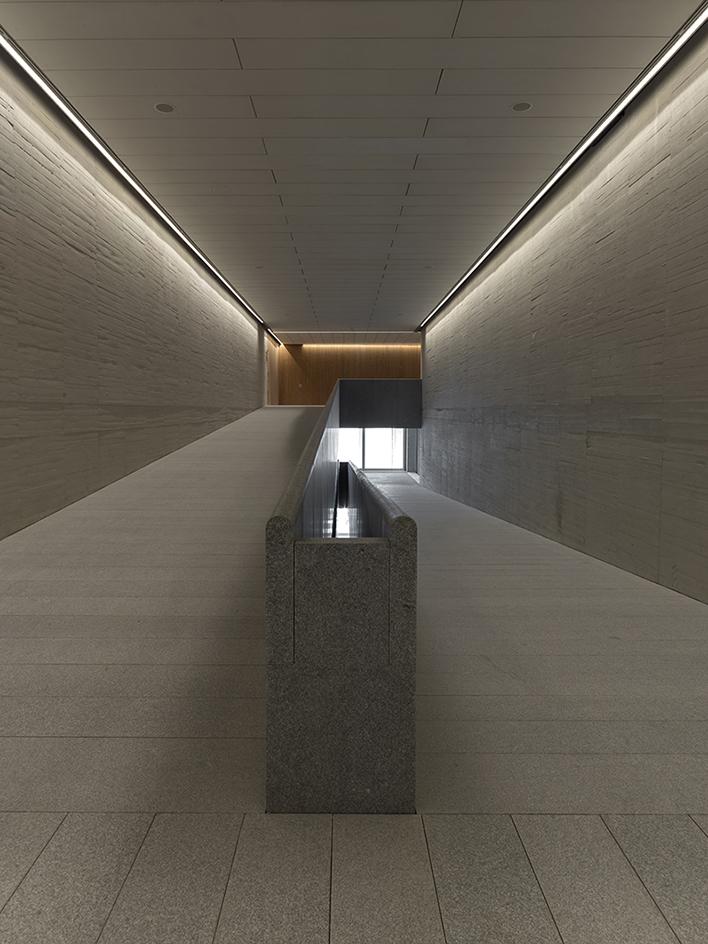
The architects’ layout aims to create a dynamic contrast between the modern architecture and the museum’s historic exhibits
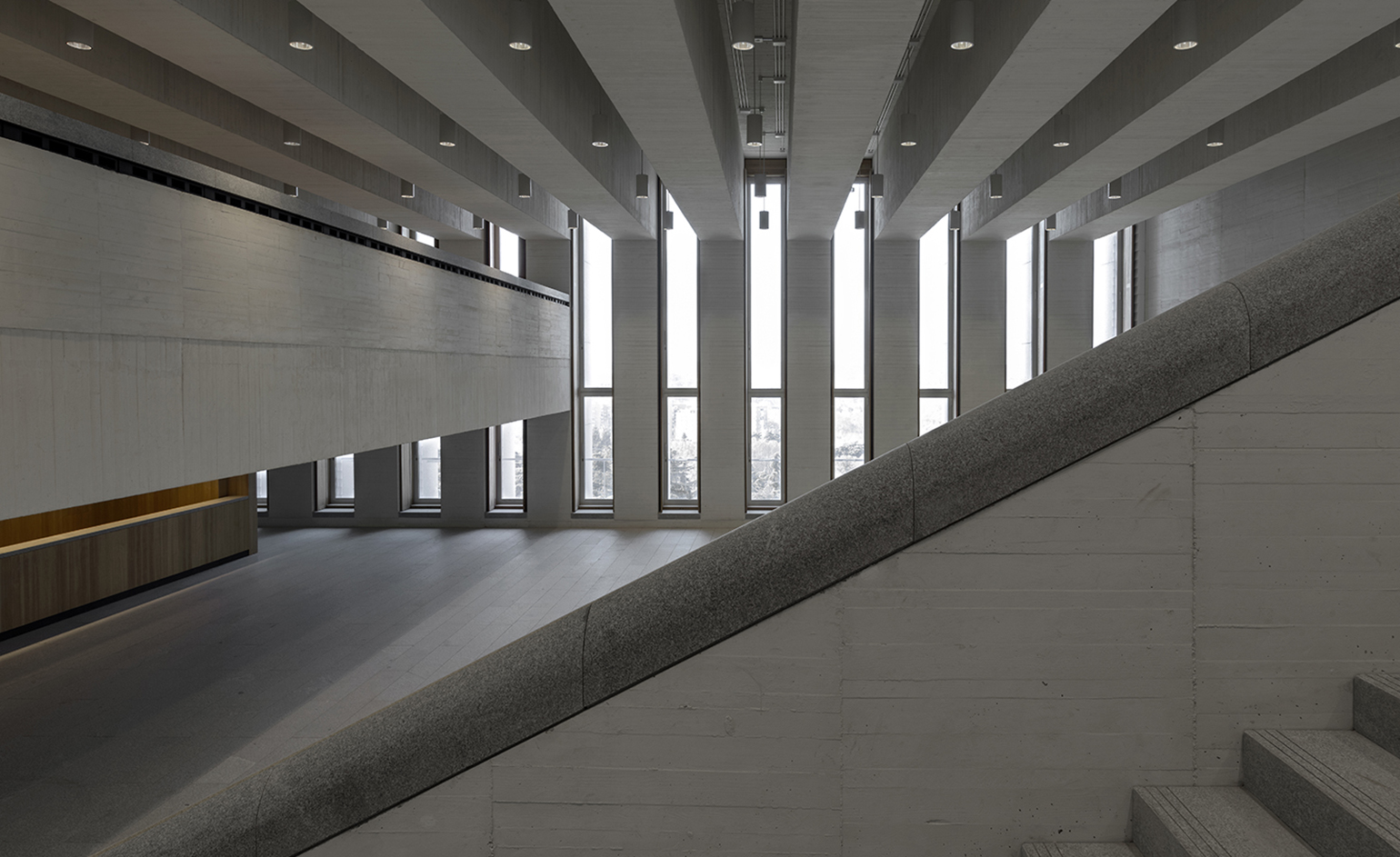
Each of the three exhibition levels will host a distinct part of the collections
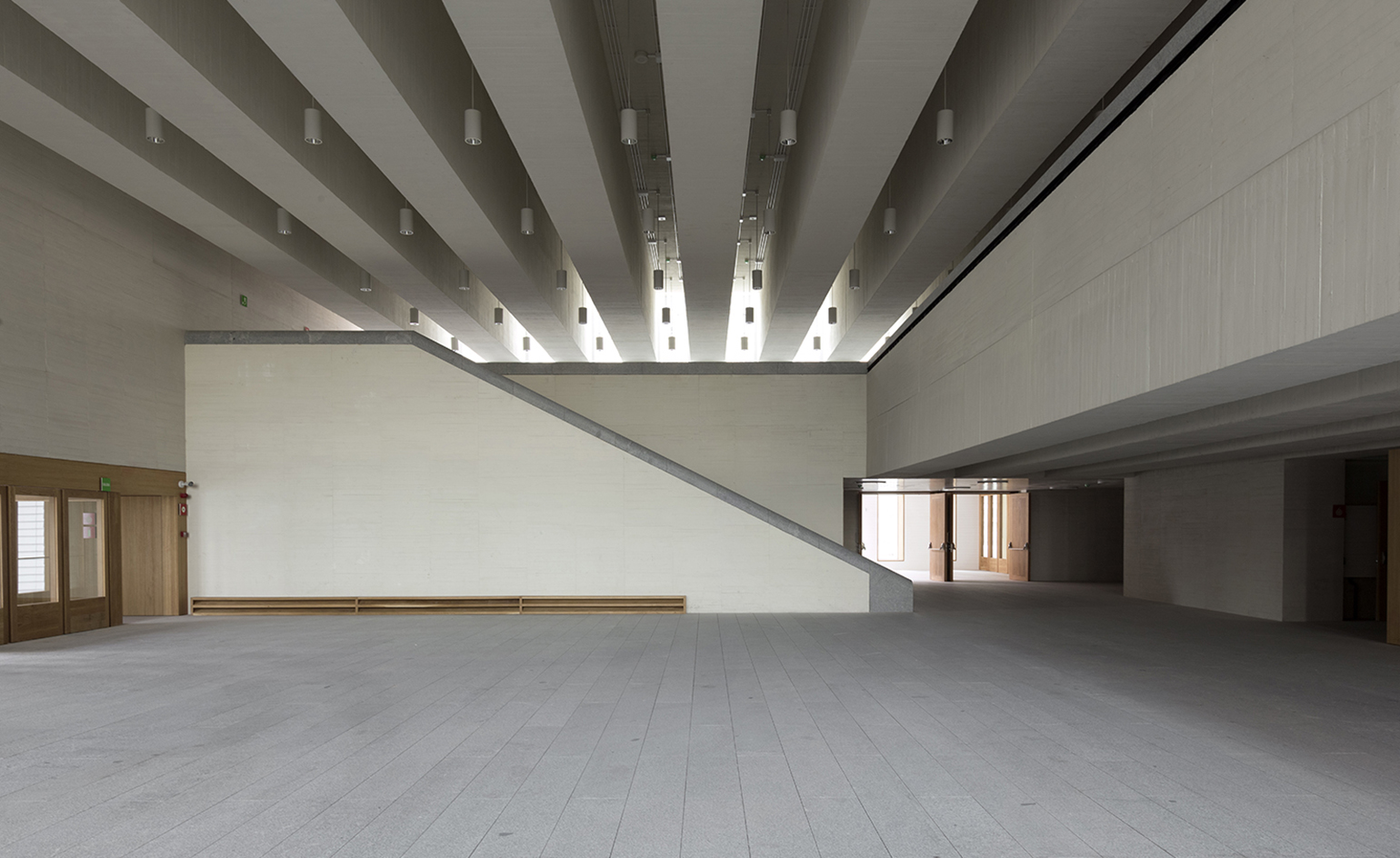
The first level houses tapestries; the second displays paintings, sculptures and other miscellaneous items; the third floor exclusively exhibits carriages
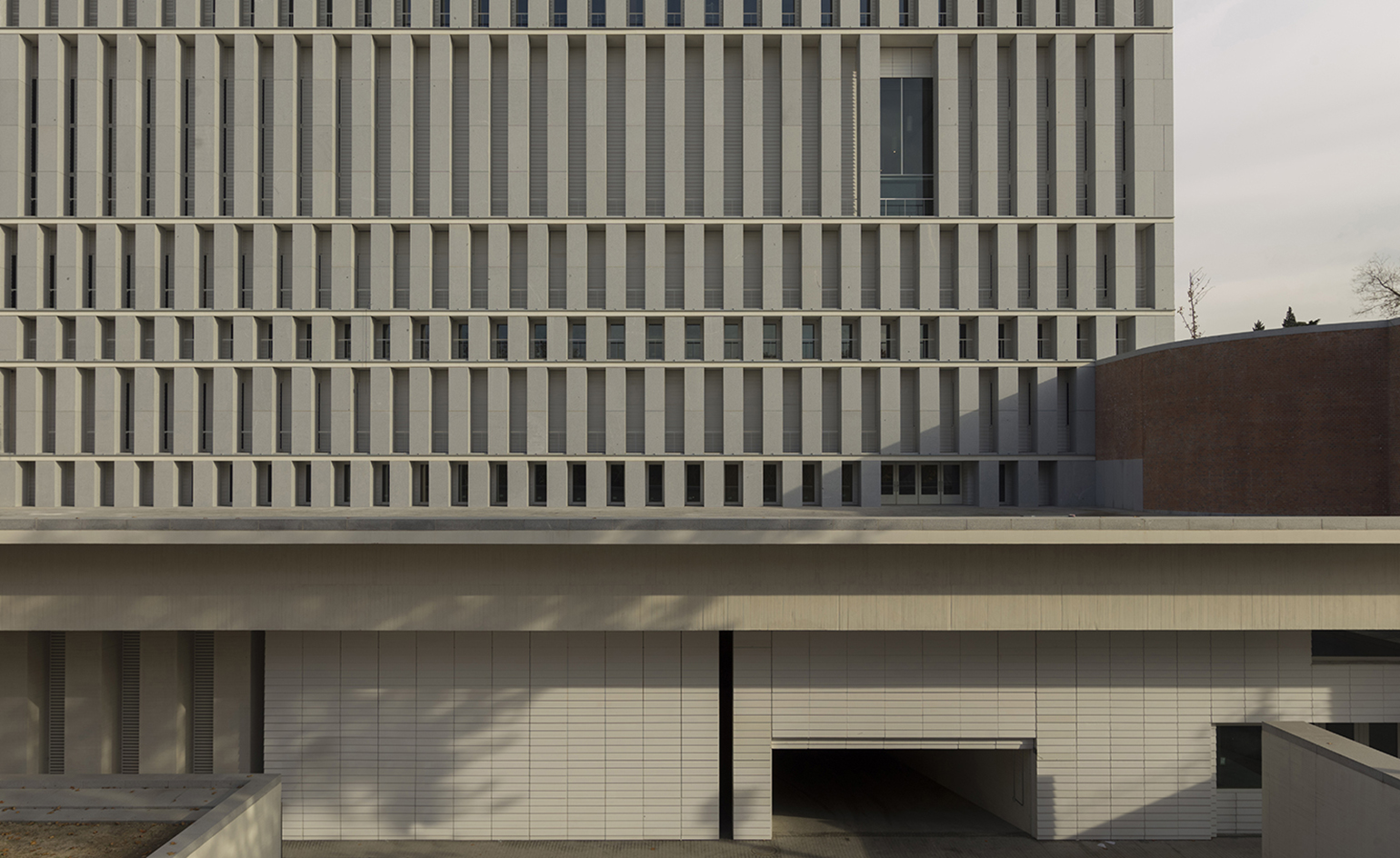
Aiming for a context-sensitive approach, Mansilla+Tuñón selected a palette of materials inspired by the closely situated palace
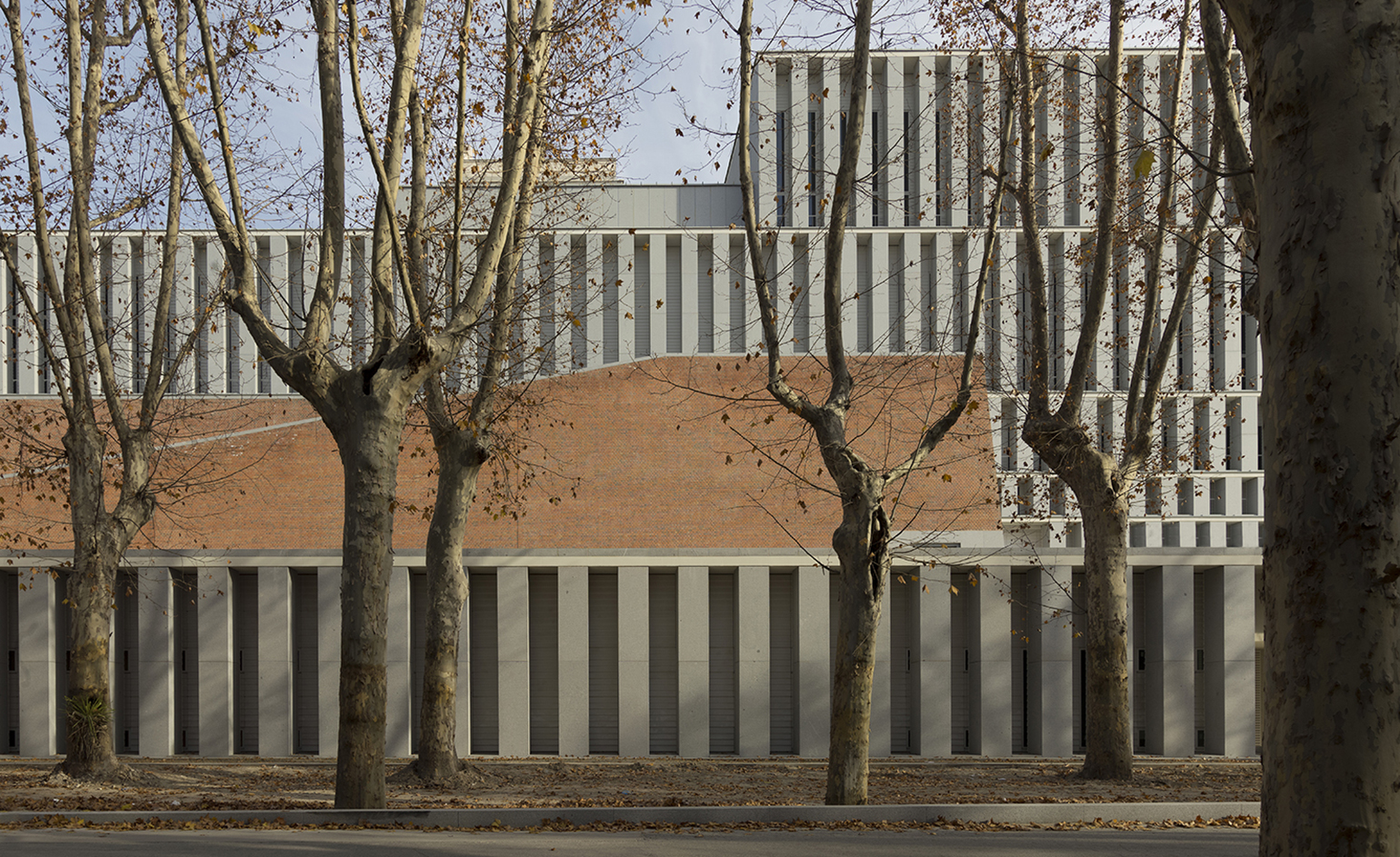
The museum’s outdoor joinery and white wooden shutters echo the Royal Palace’s exterior fixtures
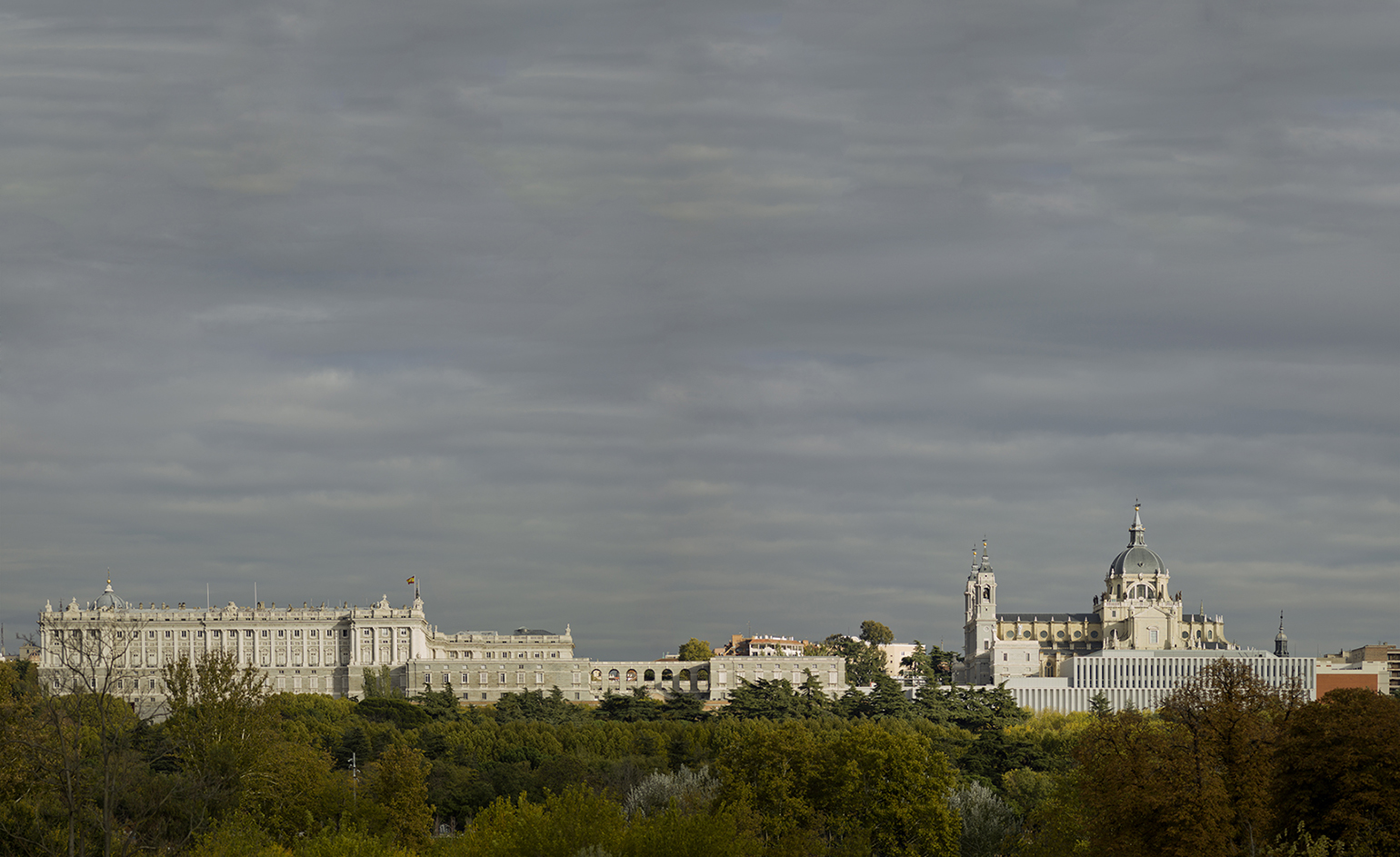
Currently in its tenth year of construction, the museum will finally open its doors to the public in 2018 – when the exhibition design reaches completion
INFORMATION
For more information on the Royal Collections Museum, visit the architect’s website
Wallpaper* Newsletter
Receive our daily digest of inspiration, escapism and design stories from around the world direct to your inbox.
-
 Japan in Milan! See the highlights of Japanese design at Milan Design Week 2025
Japan in Milan! See the highlights of Japanese design at Milan Design Week 2025At Milan Design Week 2025 Japanese craftsmanship was a front runner with an array of projects in the spotlight. Here are some of our highlights
By Danielle Demetriou
-
 Tour the best contemporary tea houses around the world
Tour the best contemporary tea houses around the worldCelebrate the world’s most unique tea houses, from Melbourne to Stockholm, with a new book by Wallpaper’s Léa Teuscher
By Léa Teuscher
-
 ‘Humour is foundational’: artist Ella Kruglyanskaya on painting as a ‘highly questionable’ pursuit
‘Humour is foundational’: artist Ella Kruglyanskaya on painting as a ‘highly questionable’ pursuitElla Kruglyanskaya’s exhibition, ‘Shadows’ at Thomas Dane Gallery, is the first in a series of three this year, with openings in Basel and New York to follow
By Hannah Silver
-
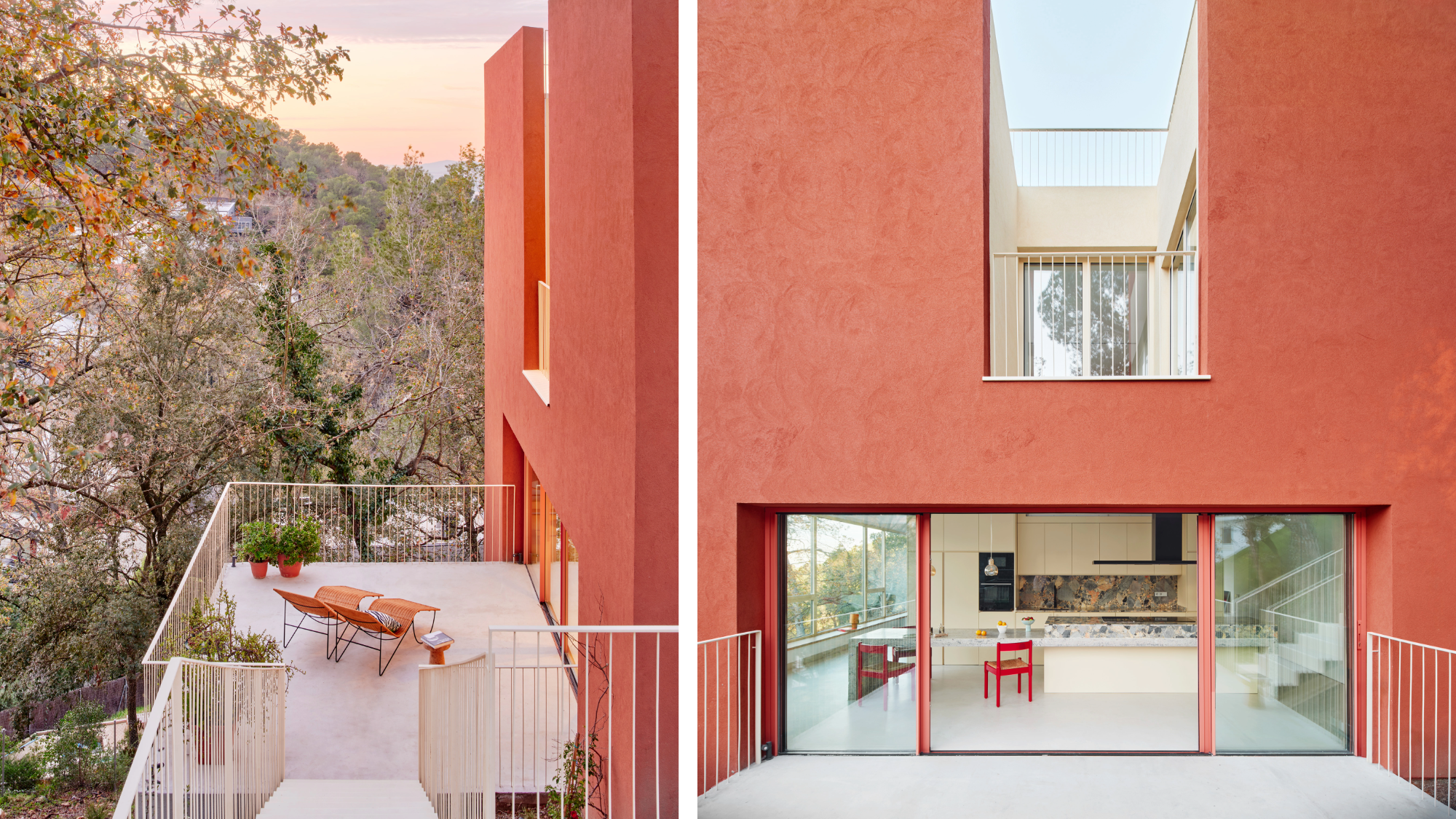 This striking Spanish house makes the most of a tricky plot in a good area
This striking Spanish house makes the most of a tricky plot in a good areaA Spanish house perched on a steep slope in the leafy suburbs of Barcelona, Raúl Sánchez Architects’ Casa Magarola features colourful details, vintage designs and hidden balconies
By Léa Teuscher
-
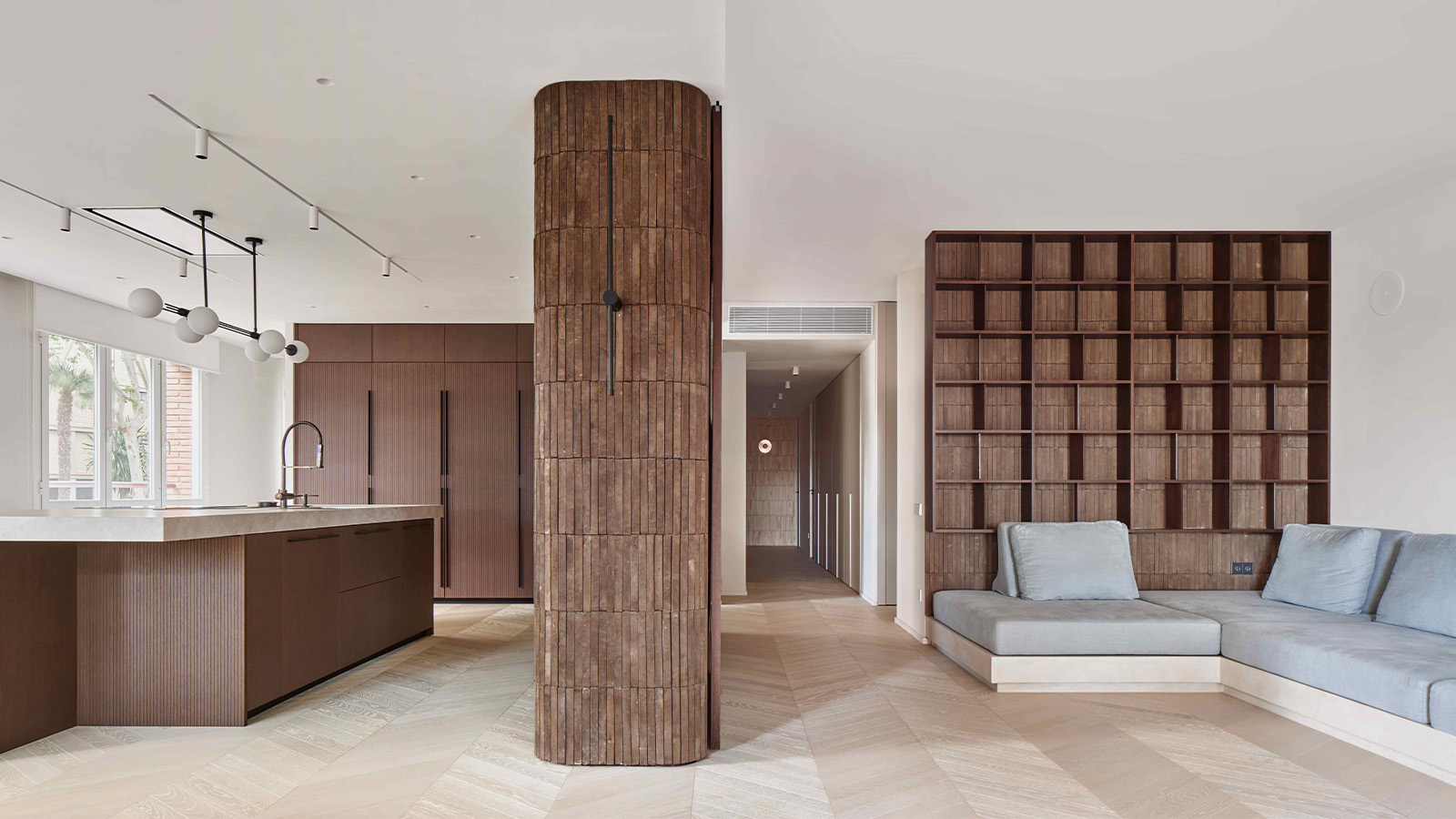 This brutalist apartment in Barcelona is surprisingly soft and gentle
This brutalist apartment in Barcelona is surprisingly soft and gentleThe renovated brutalist apartment by Cometa Architects is a raw yet gentle gem in the heart of the city
By Tianna Williams
-
 The Yale Center for British Art, Louis Kahn’s final project, glows anew after a two-year closure
The Yale Center for British Art, Louis Kahn’s final project, glows anew after a two-year closureAfter years of restoration, a modernist jewel and a treasure trove of British artwork can be seen in a whole new light
By Anna Fixsen
-
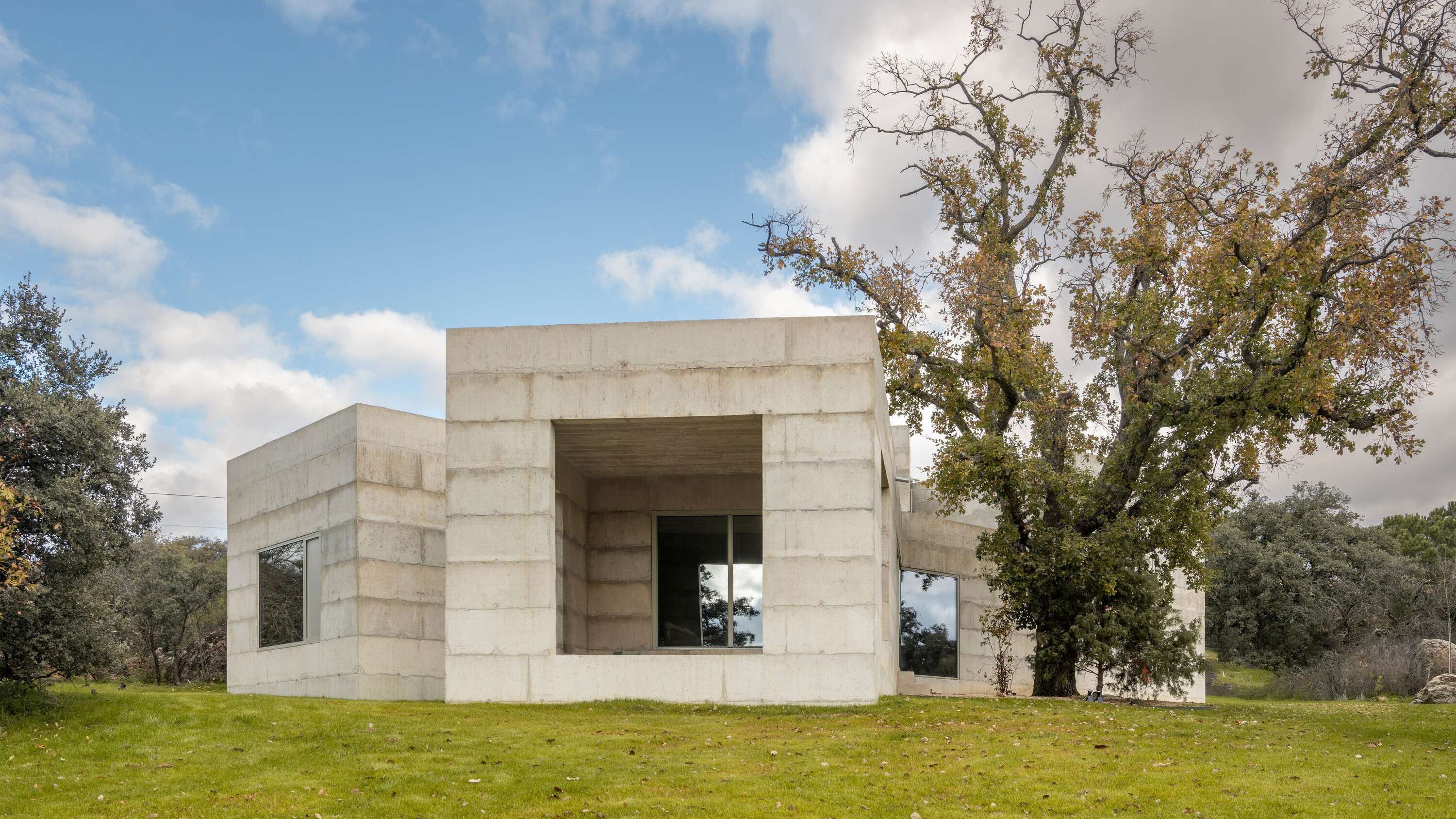 A brutalist house in Spain embraces its wild and tangled plot
A brutalist house in Spain embraces its wild and tangled plotHouse X is a formidable, brutalist house structure on a semi-rural plot in central Spain, shaped by Bojaus Arquitectura to reflect the robust flora and geology of the local landscape
By Jonathan Bell
-
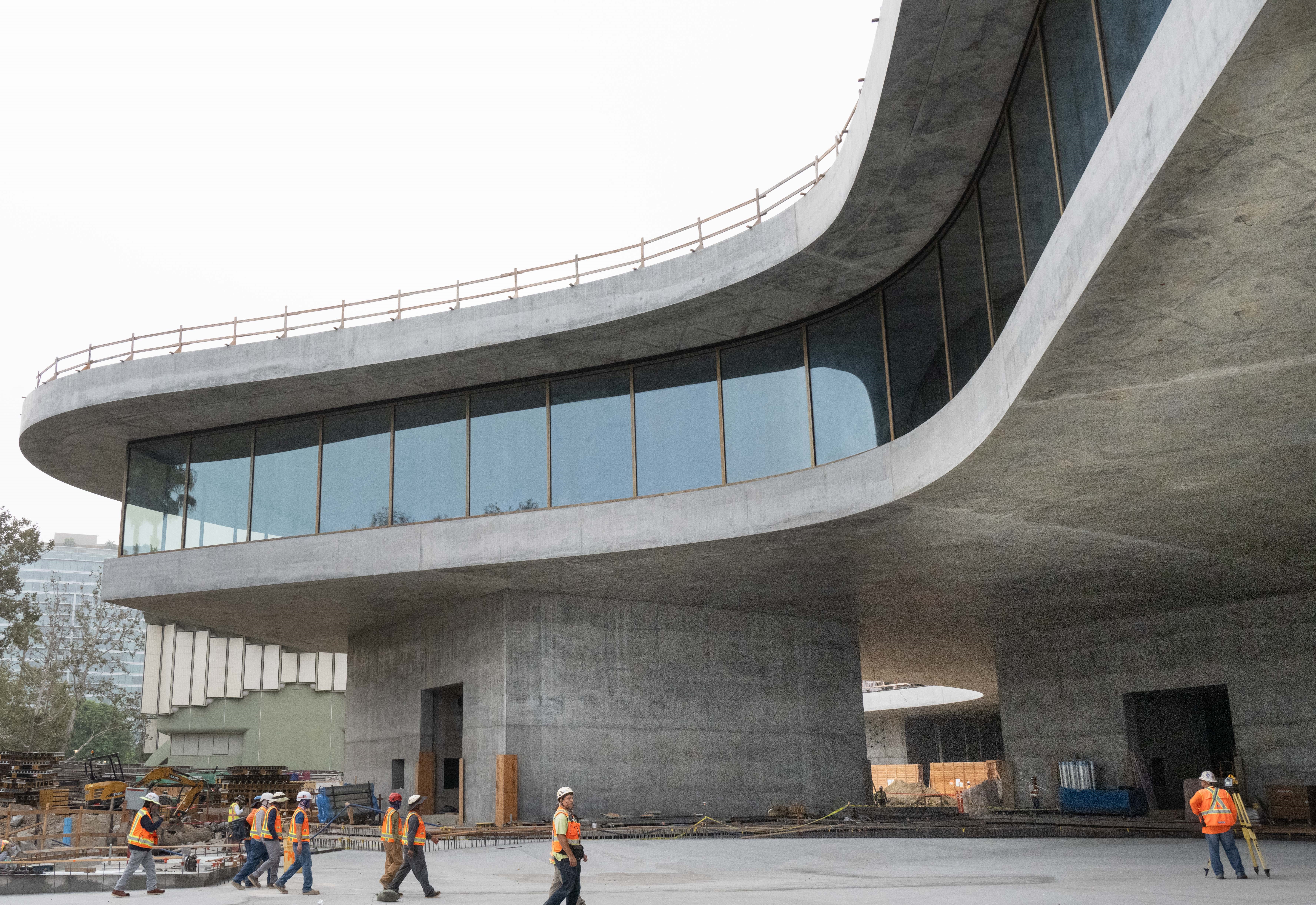 You’ll soon be able to get a sneak peek inside Peter Zumthor’s LACMA expansion
You’ll soon be able to get a sneak peek inside Peter Zumthor’s LACMA expansionBut you’ll still have to wait another year for the grand opening
By Anna Fixsen
-
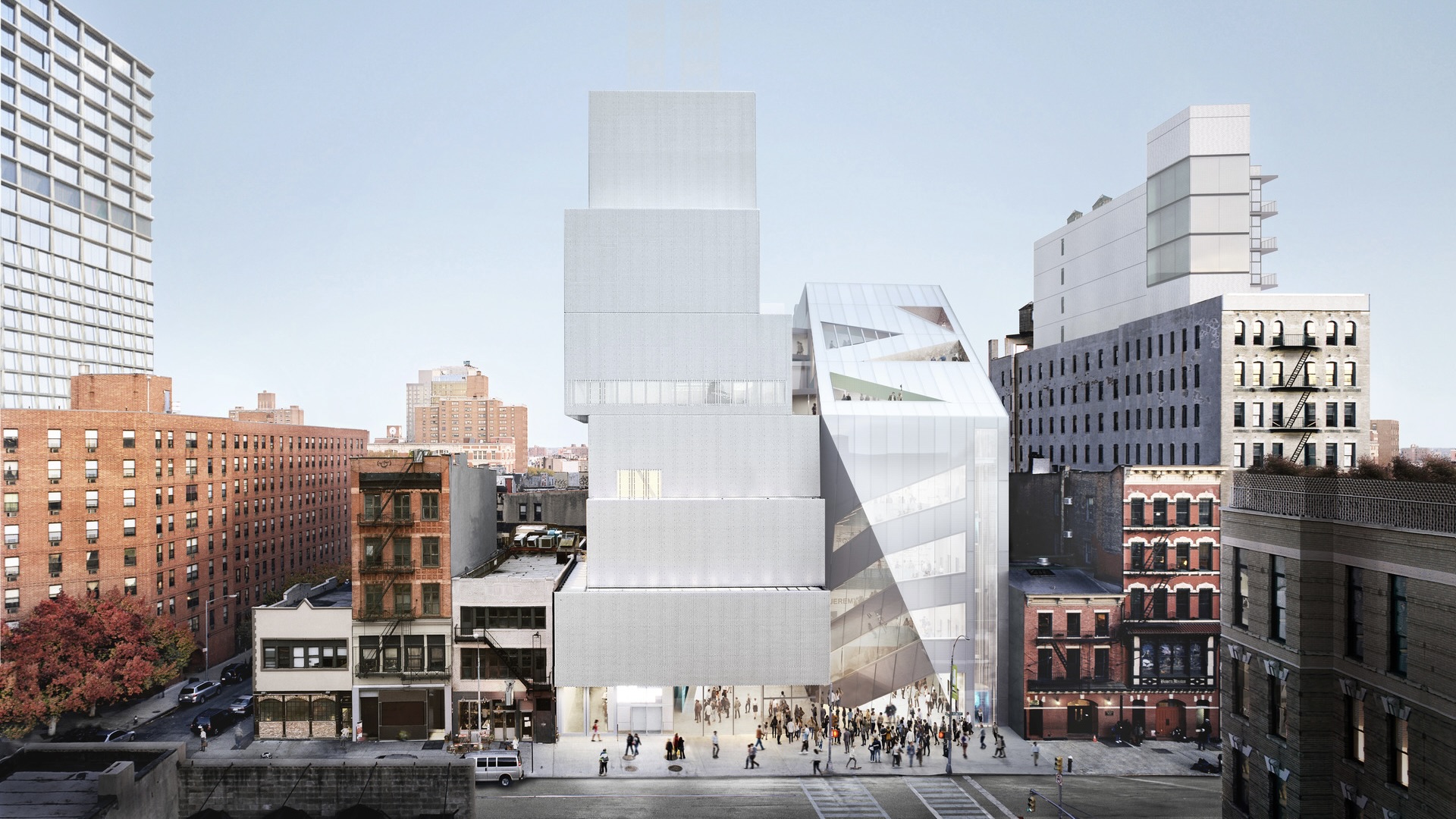 NYC's The New Museum announces an OMA-designed extension
NYC's The New Museum announces an OMA-designed extensionOMA partners including Rem Koolhas and Shohei Shigematsu are designing a new building for Manhattan's only dedicated contemporary art museum
By Anna Solomon
-
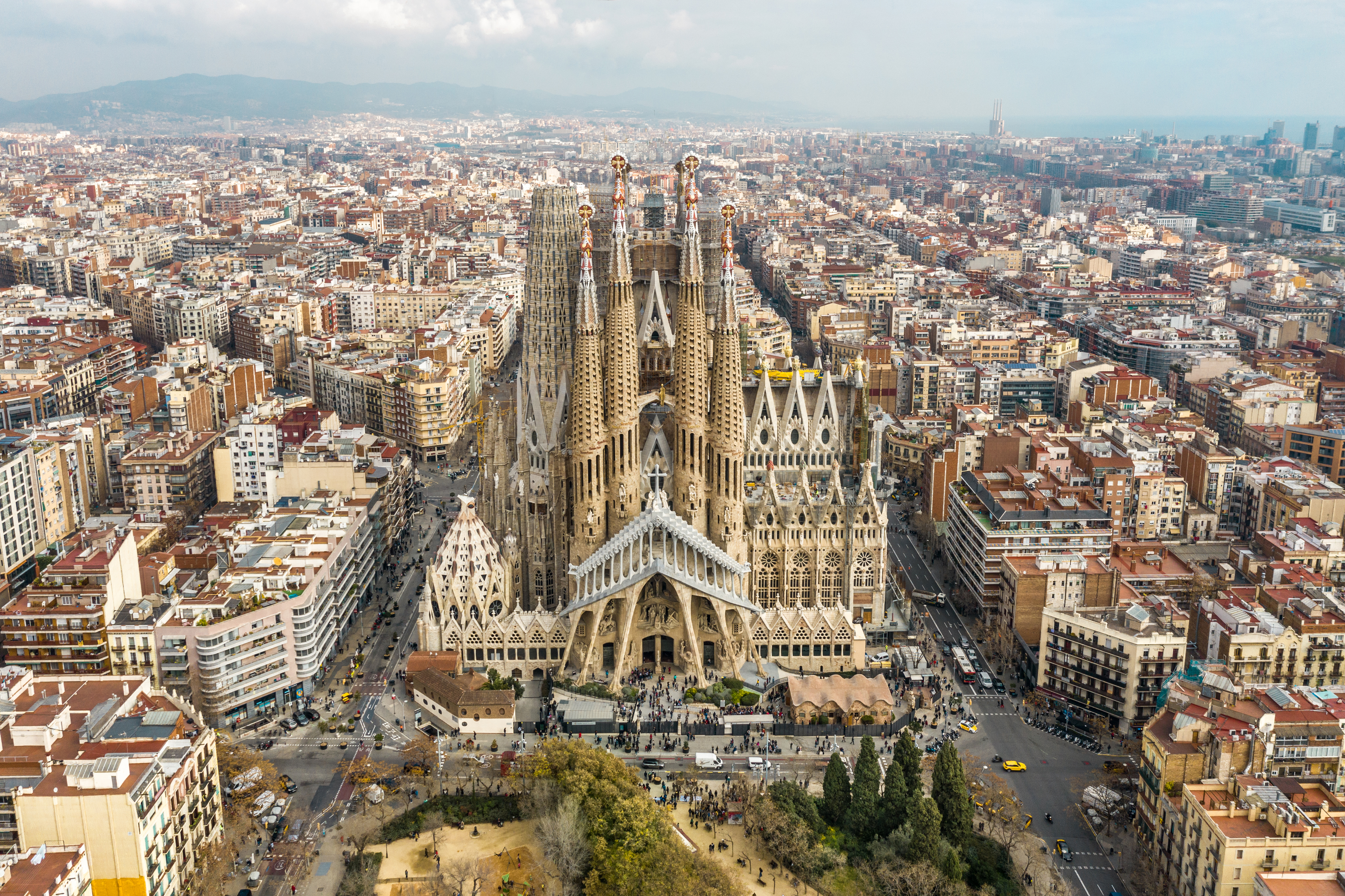 Antoni Gaudí: a guide to the architect’s magical world
Antoni Gaudí: a guide to the architect’s magical worldCatalan creative Antoni Gaudí has been a unique figure in global architectural history; we delve into the magical world of his mesmerising creations
By Ellie Stathaki
-
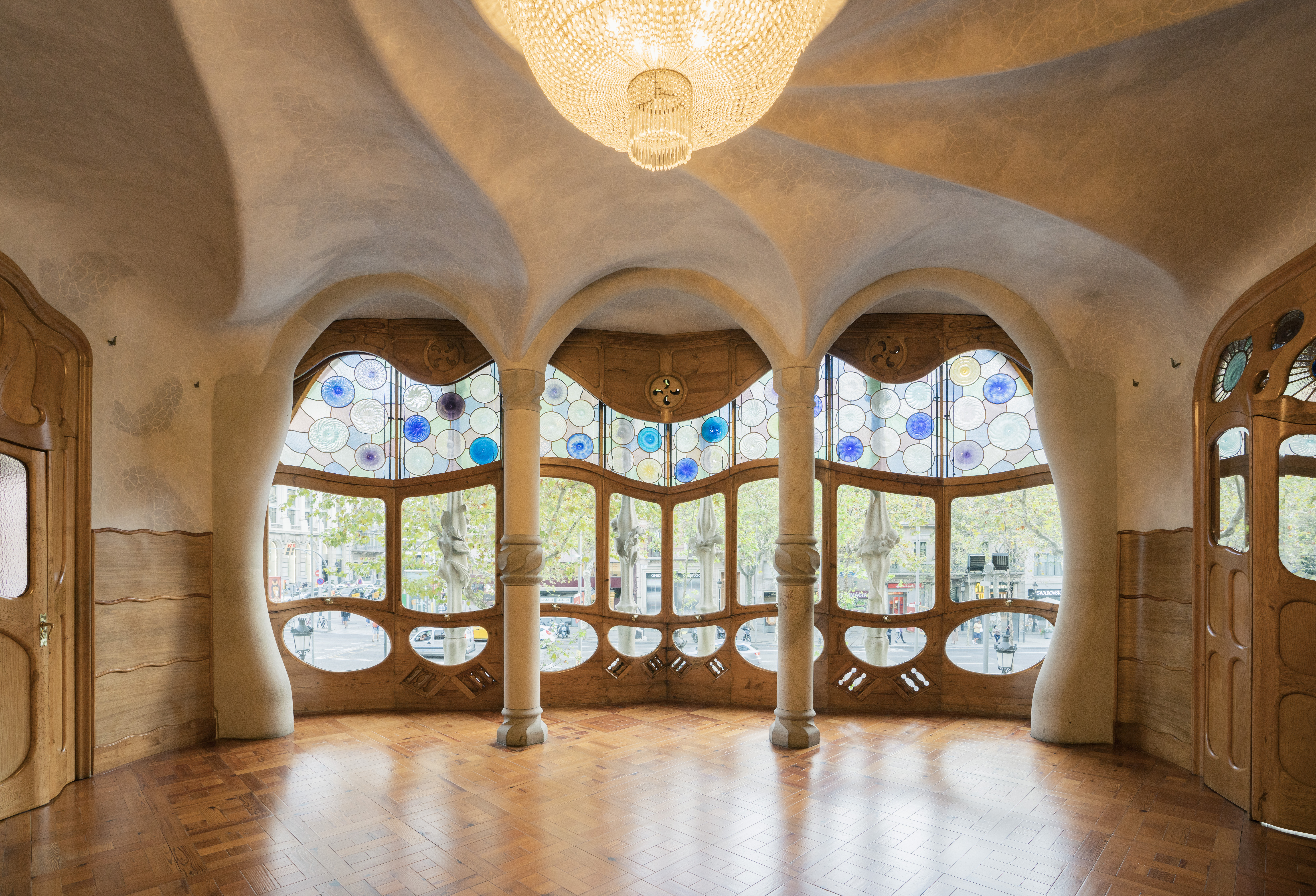 The case of Casa Batlló: inside Antoni Gaudí’s ‘happiest’ work
The case of Casa Batlló: inside Antoni Gaudí’s ‘happiest’ workCasa Batlló by Catalan master architect Antoni Gaudí has just got a refresh; we find out more
By Ellie Stathaki