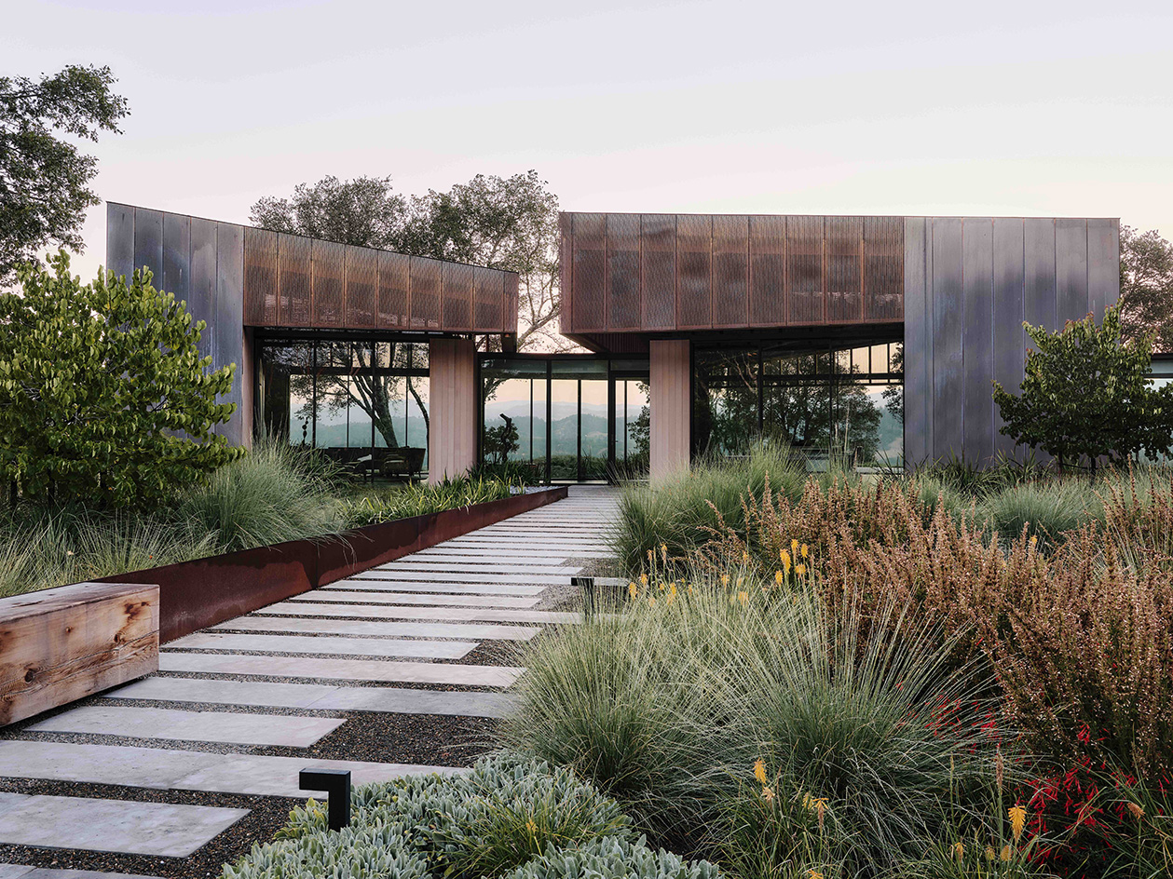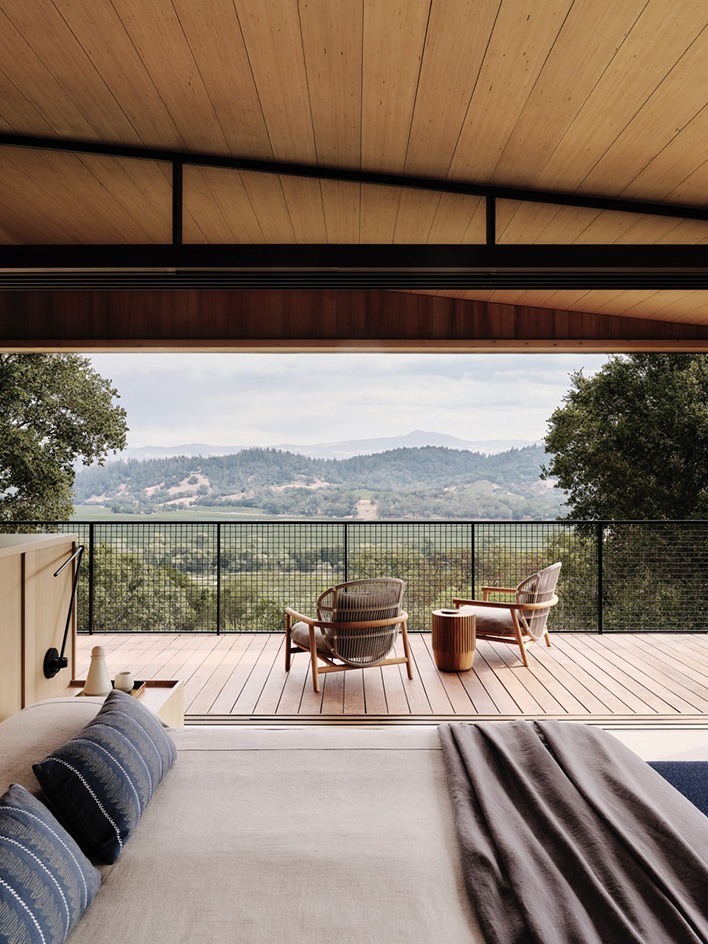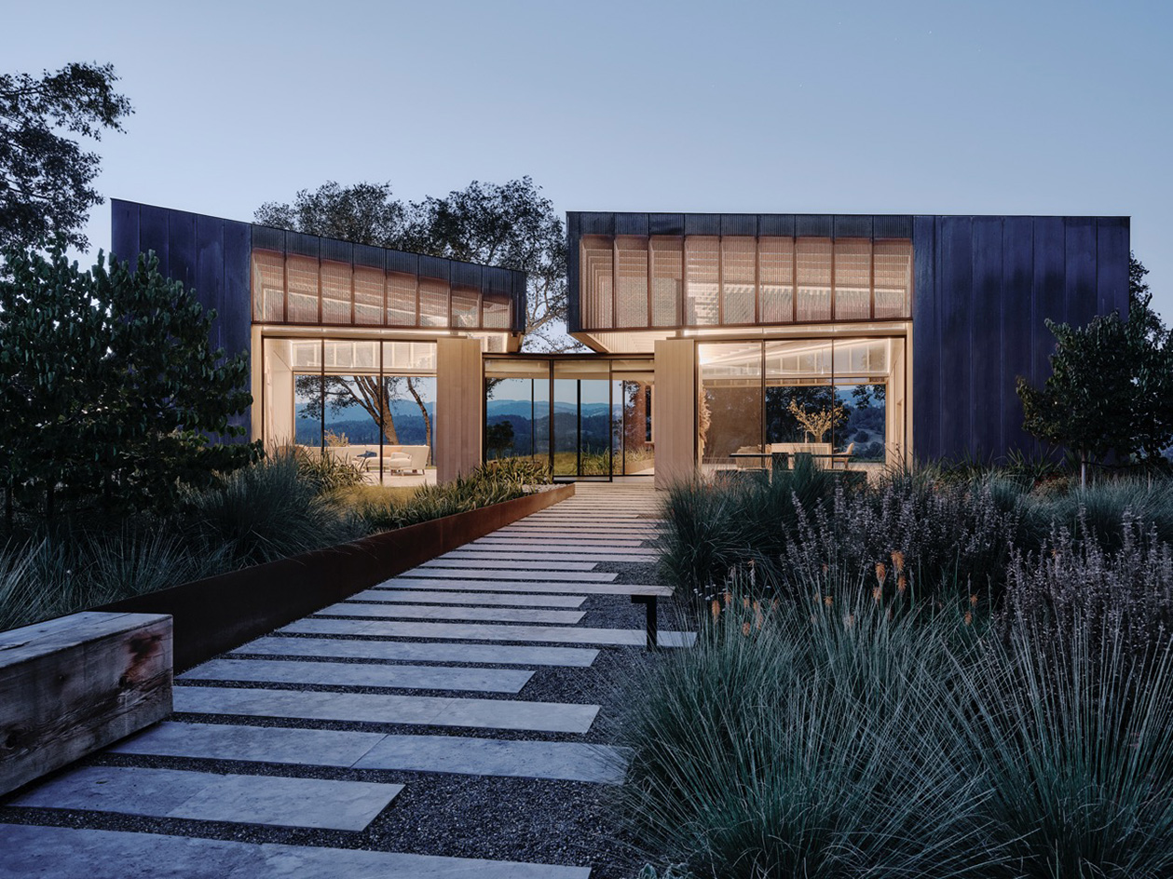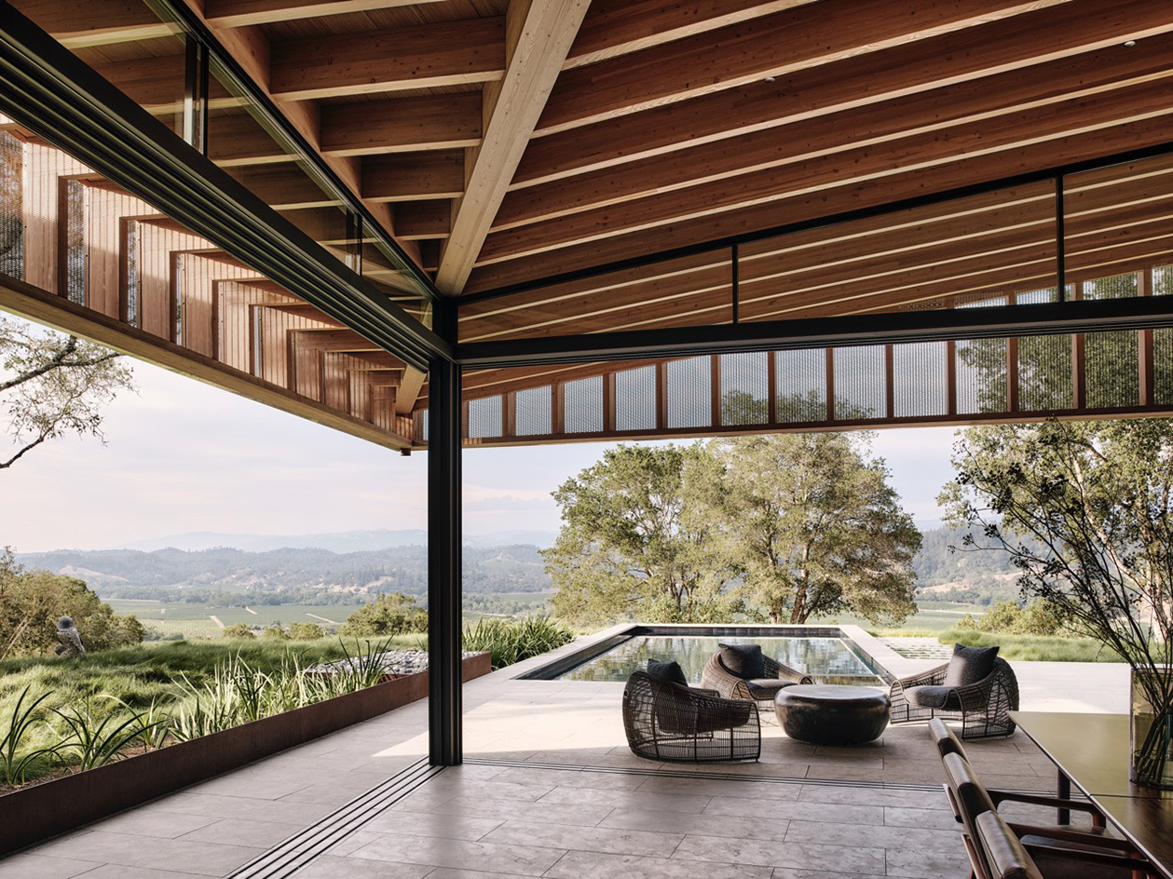Madrone Ridge in California is conceived as habitat for both humans and nature
Madrone Ridge by Field Architecture, set in California’s Sonoma Valley, was designed to deepen its owners' relationship with nature

Madrone Ridge, a tributary of the Russian River, dominates and becomes a vital life force for all plant and wildlife in its corner of Sonoma Valley in California. It is in this rich environment that Jess Field of Field Architecture was called upon to create a house for a private client. And it is this relationship, the strong presence of the fresh water element that flows through the site, and its deep impact on nature and life –both human and beyond – that determined the design solution in this contemporary home.

Madrone Ridge
'At the owners’ request, we created this residence to deepen their relationship to the land through the cycle of the seasons. During a trip to Africa, the owners had been profoundly moved by the relationship between the human habitat and the wild. With that experience in mind, they wanted to recreate the same sensation, as they co-habitated with the plants and animals on this property,' says the architect.

He continues: 'Instead of drawing from architectural precedents in Sonoma County, or agrarian references from the valley, we looked to the bush – those forested, undeveloped areas of nature that surround the house – while allowing the built structures to adapt to the natural terrain. By simultaneously folding the house inward on itself and reaching outward to the land, we established a homestead in a transitional space that sustains human activity as well as wildlife.'
The result is an unmistakably modern house, geometric and carefully calculated. It is however nestled among existing mature trees, open to nature through openings and outdoors areas, zigzagging between open air and enclosed spaces that accommodate the existing flora and fauna, allowing it to thrive.

The main house is located within two low pavilions defined by their angled roofs, connected by a glazed element. In here, a sense of space prevails, with cooking, cleaning and storage integrated into the vertical surfaces of the rooms to free up the interior. A third, two-storey pavilion set slightly apart contains bedrooms and an office.
Copper cladding partly covers the exterior walls, giving it its distinct character amid the natural surroundings. At the same time, as the material will weather and age over time, it will embed itself on site and slowly become an integral part of the landscape.
Wallpaper* Newsletter
Receive our daily digest of inspiration, escapism and design stories from around the world direct to your inbox.
Ellie Stathaki is the Architecture & Environment Director at Wallpaper*. She trained as an architect at the Aristotle University of Thessaloniki in Greece and studied architectural history at the Bartlett in London. Now an established journalist, she has been a member of the Wallpaper* team since 2006, visiting buildings across the globe and interviewing leading architects such as Tadao Ando and Rem Koolhaas. Ellie has also taken part in judging panels, moderated events, curated shows and contributed in books, such as The Contemporary House (Thames & Hudson, 2018), Glenn Sestig Architecture Diary (2020) and House London (2022).
-
 Marylebone restaurant Nina turns up the volume on Italian dining
Marylebone restaurant Nina turns up the volume on Italian diningAt Nina, don’t expect a view of the Amalfi Coast. Do expect pasta, leopard print and industrial chic
By Sofia de la Cruz
-
 Tour the wonderful homes of ‘Casa Mexicana’, an ode to residential architecture in Mexico
Tour the wonderful homes of ‘Casa Mexicana’, an ode to residential architecture in Mexico‘Casa Mexicana’ is a new book celebrating the country’s residential architecture, highlighting its influence across the world
By Ellie Stathaki
-
 Jonathan Anderson is heading to Dior Men
Jonathan Anderson is heading to Dior MenAfter months of speculation, it has been confirmed this morning that Jonathan Anderson, who left Loewe earlier this year, is the successor to Kim Jones at Dior Men
By Jack Moss
-
 This minimalist Wyoming retreat is the perfect place to unplug
This minimalist Wyoming retreat is the perfect place to unplugThis woodland home that espouses the virtues of simplicity, containing barely any furniture and having used only three materials in its construction
By Anna Solomon
-
 We explore Franklin Israel’s lesser-known, progressive, deconstructivist architecture
We explore Franklin Israel’s lesser-known, progressive, deconstructivist architectureFranklin Israel, a progressive Californian architect whose life was cut short in 1996 at the age of 50, is celebrated in a new book that examines his work and legacy
By Michael Webb
-
 A new hilltop California home is rooted in the landscape and celebrates views of nature
A new hilltop California home is rooted in the landscape and celebrates views of natureWOJR's California home House of Horns is a meticulously planned modern villa that seeps into its surrounding landscape through a series of sculptural courtyards
By Jonathan Bell
-
 The Frick Collection's expansion by Selldorf Architects is both surgical and delicate
The Frick Collection's expansion by Selldorf Architects is both surgical and delicateThe New York cultural institution gets a $220 million glow-up
By Stephanie Murg
-
 Remembering architect David M Childs (1941-2025) and his New York skyline legacy
Remembering architect David M Childs (1941-2025) and his New York skyline legacyDavid M Childs, a former chairman of architectural powerhouse SOM, has passed away. We celebrate his professional achievements
By Jonathan Bell
-
 The upcoming Zaha Hadid Architects projects set to transform the horizon
The upcoming Zaha Hadid Architects projects set to transform the horizonA peek at Zaha Hadid Architects’ future projects, which will comprise some of the most innovative and intriguing structures in the world
By Anna Solomon
-
 Frank Lloyd Wright’s last house has finally been built – and you can stay there
Frank Lloyd Wright’s last house has finally been built – and you can stay thereFrank Lloyd Wright’s final residential commission, RiverRock, has come to life. But, constructed 66 years after his death, can it be considered a true ‘Wright’?
By Anna Solomon
-
 Heritage and conservation after the fires: what’s next for Los Angeles?
Heritage and conservation after the fires: what’s next for Los Angeles?In the second instalment of our 'Rebuilding LA' series, we explore a way forward for historical treasures under threat
By Mimi Zeiger