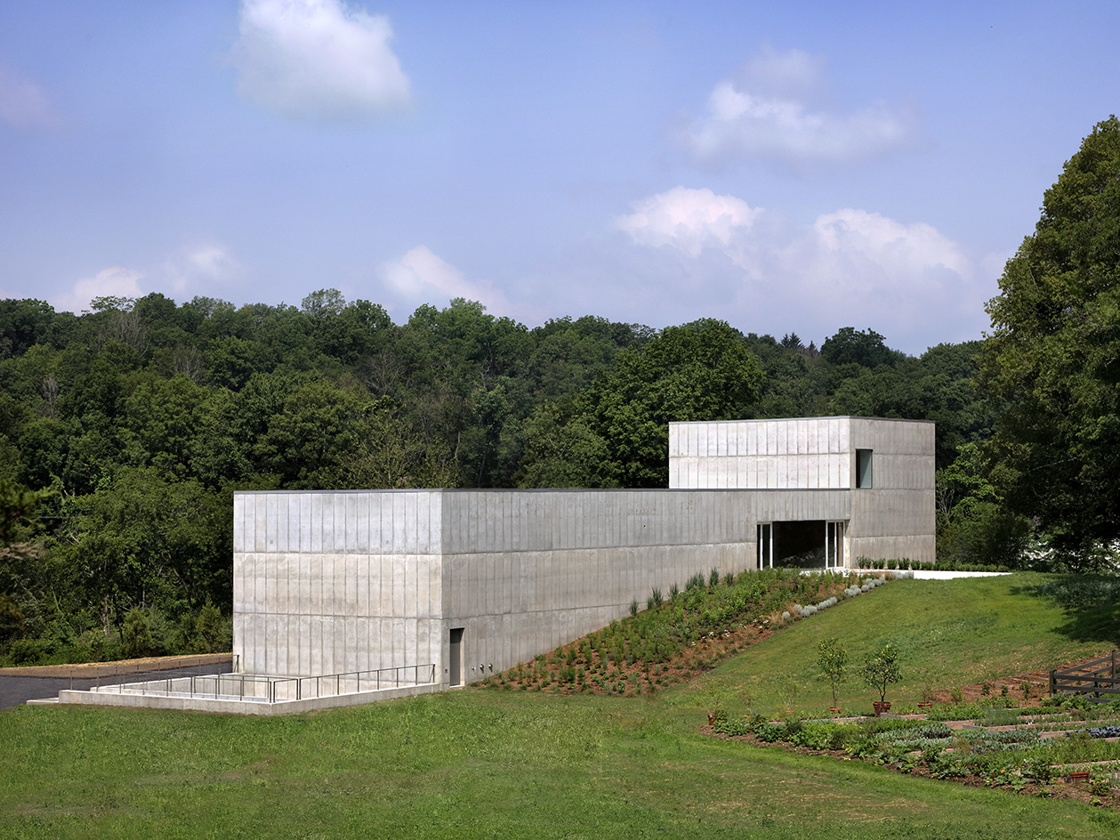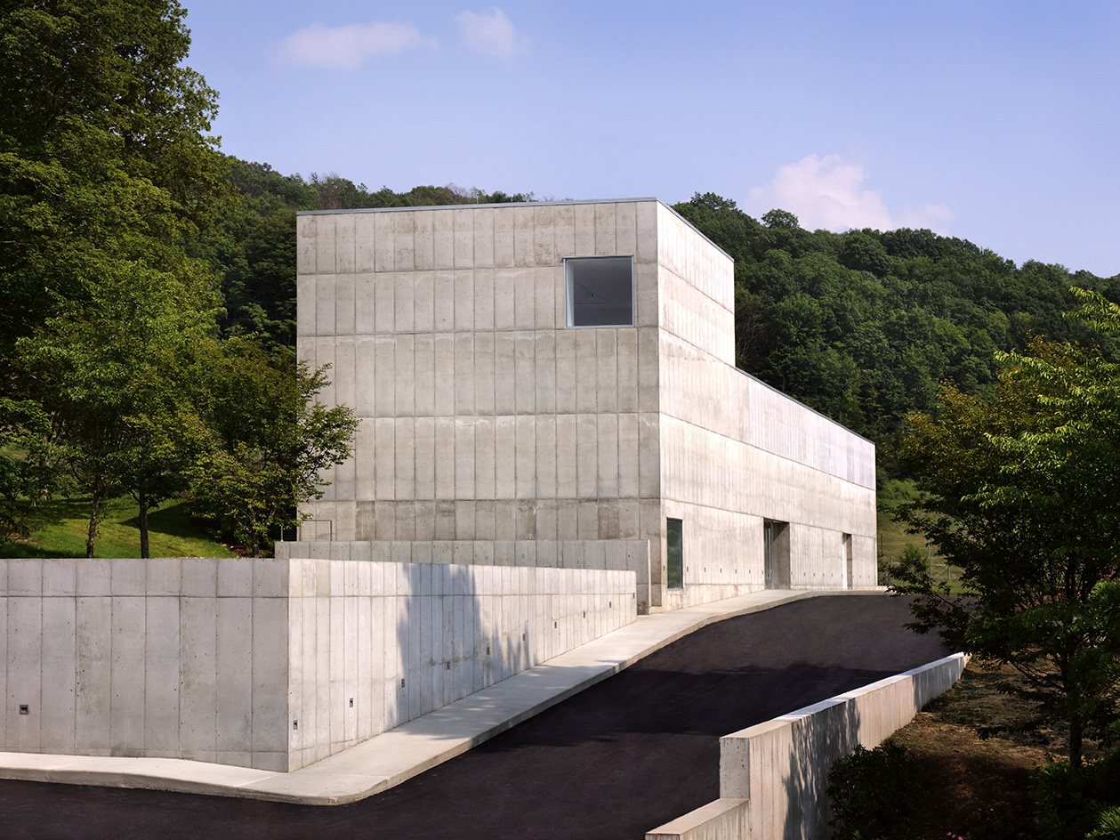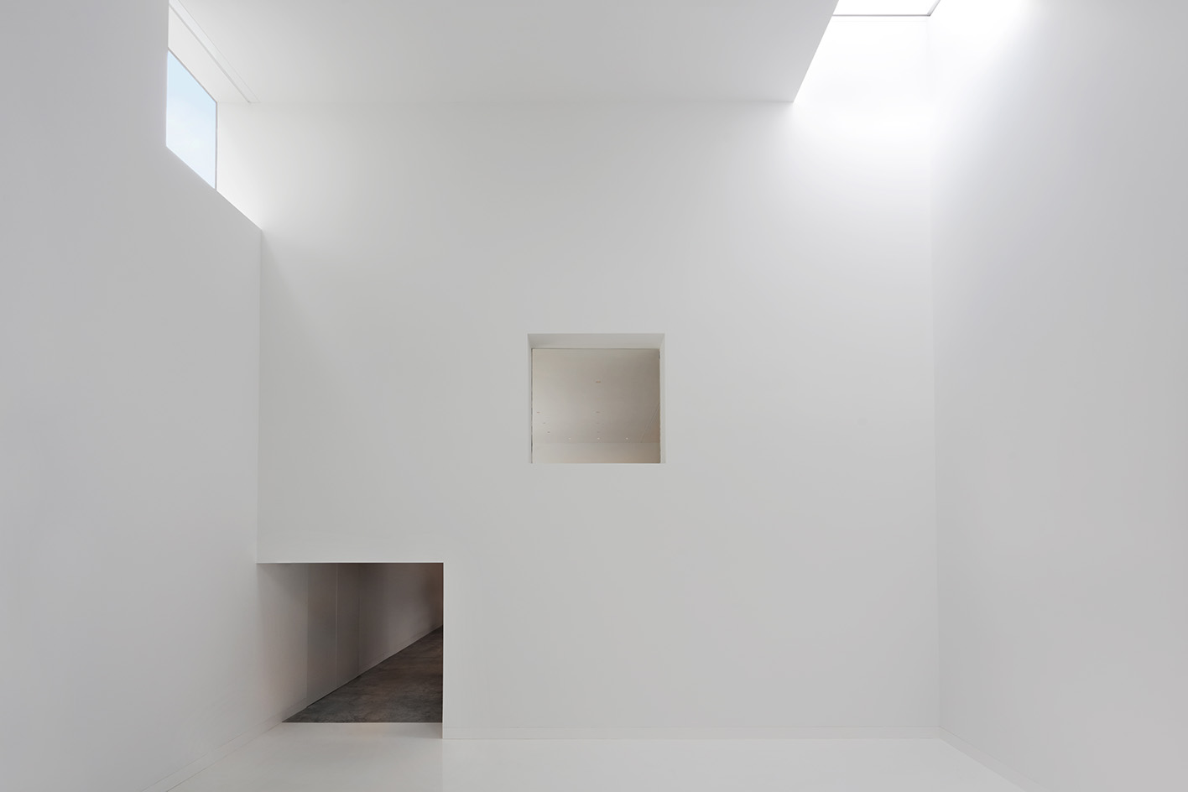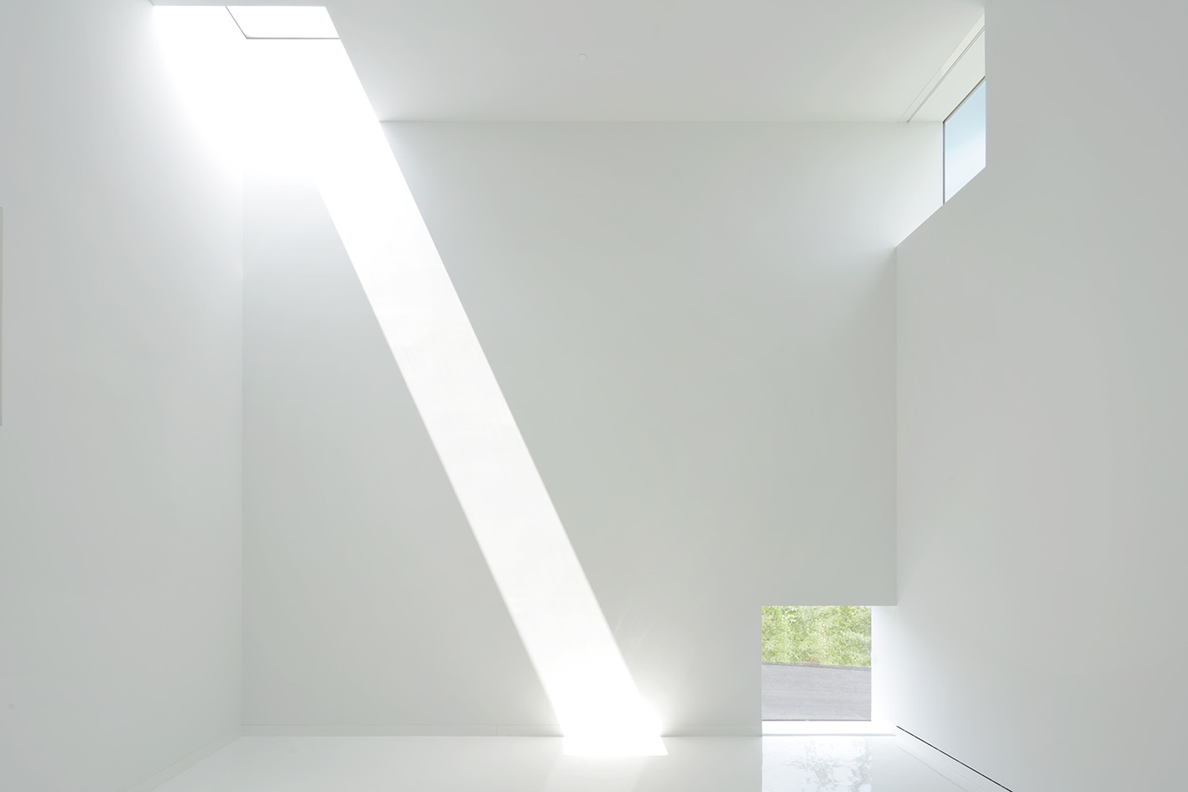Magazzino Italian Art’s minimalist concrete pavilion gears up for launch
Magazzino Italian Art announces the opening of The Robert Olnick Pavilion in Cold Spring, NY, by Alberto Campo Baeza and Miguel Quismondo

Magazzino Italian Art has unveiled images of its brand new Robert Olnick Pavilion, as the building, designed by Spanish architects Alberto Campo Baeza and Miguel Quismondo, is completed and gears up for its September 2023 launch. The formal opening will take place on the 14 September, adding a second structure to the arsenal of the Cold Springs, NY-located museum and research centre – a unique cultural hub focusing on postwar and contemporary Italian art in the United States.

Magazzino Italian Art: the Robert Olnick Pavilion
The Robert Olnick Pavilion features the clean lines and minimalist architecture that have become synonymous with Campo Baeza's elegant work. The space was conceived with temporary art shows in mind so its pared-down, white interior surfaces fit the bill perfectly – while adding some 13,000 sq ft of exhibition space to the campus. The generous project also includes a multipurpose room with auditorium capabilities, a café and store on the mezzanine, and a gallery devoted to Italian decorative arts, Murano glass, ceramics, and jewellery.

Simple, industrial materials and a boxy, concrete form highlight a utilitarian approach – which is, however, not short of careful detailing and state-of-the-art technology.
'We built the Robert Olnick Pavilion like a poem: a white cube traversed by light. The main space will embody the beauty of the artwork it exhibits, and with an isotropic design that carves an opening into every corner, each detail will be touched by magnificent sunlight. Not unlike the excitement of birth, it is with great anticipation that we deliver this second building to the museum,' says Campo Baeza.

Quismondo adds: 'It’s been a dream to collaborate with Alberto Campo Baeza on the Robert Olnick Pavilion. It feels as though we’re closing a cycle that started 20 years ago, when Alberto first recruited me to participate in the development of the Olnick Spanu House and introduced me to Nancy and Giorgio. What an amazing experience to have contributed to the birth of such a singular institution and to design and construct such iconic buildings.'
Wallpaper* Newsletter
Receive our daily digest of inspiration, escapism and design stories from around the world direct to your inbox.
Ellie Stathaki is the Architecture & Environment Director at Wallpaper*. She trained as an architect at the Aristotle University of Thessaloniki in Greece and studied architectural history at the Bartlett in London. Now an established journalist, she has been a member of the Wallpaper* team since 2006, visiting buildings across the globe and interviewing leading architects such as Tadao Ando and Rem Koolhaas. Ellie has also taken part in judging panels, moderated events, curated shows and contributed in books, such as The Contemporary House (Thames & Hudson, 2018), Glenn Sestig Architecture Diary (2020) and House London (2022).
-
 Put these emerging artists on your radar
Put these emerging artists on your radarThis crop of six new talents is poised to shake up the art world. Get to know them now
By Tianna Williams
-
 Dining at Pyrá feels like a Mediterranean kiss on both cheeks
Dining at Pyrá feels like a Mediterranean kiss on both cheeksDesigned by House of Dré, this Lonsdale Road addition dishes up an enticing fusion of Greek and Spanish cooking
By Sofia de la Cruz
-
 Creased, crumpled: S/S 2025 menswear is about clothes that have ‘lived a life’
Creased, crumpled: S/S 2025 menswear is about clothes that have ‘lived a life’The S/S 2025 menswear collections see designers embrace the creased and the crumpled, conjuring a mood of laidback languor that ran through the season – captured here by photographer Steve Harnacke and stylist Nicola Neri for Wallpaper*
By Jack Moss
-
 We explore Franklin Israel’s lesser-known, progressive, deconstructivist architecture
We explore Franklin Israel’s lesser-known, progressive, deconstructivist architectureFranklin Israel, a progressive Californian architect whose life was cut short in 1996 at the age of 50, is celebrated in a new book that examines his work and legacy
By Michael Webb
-
 A new hilltop California home is rooted in the landscape and celebrates views of nature
A new hilltop California home is rooted in the landscape and celebrates views of natureWOJR's California home House of Horns is a meticulously planned modern villa that seeps into its surrounding landscape through a series of sculptural courtyards
By Jonathan Bell
-
 The Frick Collection's expansion by Selldorf Architects is both surgical and delicate
The Frick Collection's expansion by Selldorf Architects is both surgical and delicateThe New York cultural institution gets a $220 million glow-up
By Stephanie Murg
-
 Remembering architect David M Childs (1941-2025) and his New York skyline legacy
Remembering architect David M Childs (1941-2025) and his New York skyline legacyDavid M Childs, a former chairman of architectural powerhouse SOM, has passed away. We celebrate his professional achievements
By Jonathan Bell
-
 The upcoming Zaha Hadid Architects projects set to transform the horizon
The upcoming Zaha Hadid Architects projects set to transform the horizonA peek at Zaha Hadid Architects’ future projects, which will comprise some of the most innovative and intriguing structures in the world
By Anna Solomon
-
 Frank Lloyd Wright’s last house has finally been built – and you can stay there
Frank Lloyd Wright’s last house has finally been built – and you can stay thereFrank Lloyd Wright’s final residential commission, RiverRock, has come to life. But, constructed 66 years after his death, can it be considered a true ‘Wright’?
By Anna Solomon
-
 Heritage and conservation after the fires: what’s next for Los Angeles?
Heritage and conservation after the fires: what’s next for Los Angeles?In the second instalment of our 'Rebuilding LA' series, we explore a way forward for historical treasures under threat
By Mimi Zeiger
-
 Why this rare Frank Lloyd Wright house is considered one of Chicago’s ‘most endangered’ buildings
Why this rare Frank Lloyd Wright house is considered one of Chicago’s ‘most endangered’ buildingsThe JJ Walser House has sat derelict for six years. But preservationists hope the building will have a vibrant second act
By Anna Fixsen