Maggie’s Cancer Caring Centres exhibition, V&A
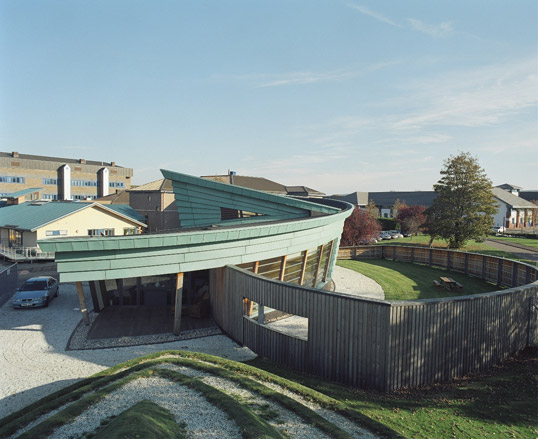
Maggie's Cancer Caring Centres have been famously supporting those affected by cancer for 15 years now, but this is the first time this group of seven buildings is being seen together in a single show. Marking the organization's 15th anniversary, the
V&A is presenting 'The Architecture of Hope', the first all-inclusive exhibition of these remarkable buildings at the V&A and RIBA Architecture Gallery.
The network was initiated by and is named after Maggie Keswick Jencks. Together with her husband - the renowned architectural writer and critic Charles - Jencks believed that architecture could truly make a difference to our health, and worked to transform this powerful concept into reality.
Making a mark not only in health but also in terms of architecture, and with the first one built in 1996, the Centres have since engaged some of the world's most prominent architects to create buildings all around Britain; from
Frank Gehry to Zaha Hadid, Rem Koolhaas and Richard Rogers - the list is truly star-studded.
Co-curated by the V&A and Maggie's, this exhibition firstly looks at the seven existing centres through models, drawings, photographs and specially commissioned films. There is the Edinburgh centre designed by Richard Murphy; the Glasgow one by Page and Park; one in Dundee by Frank Gehry of Gehry and Partners; in the Highlands by Page and Park; in Fife by Zaha Hadid; in London by Richard Rogers of Rogers Stirk Harbour + Partners; and in Cheltenham by Sir Richard MacCormac CBE of MacCormac Jamieson Prichard Architects.
Additionally offering a glimpse into the future, the exhibition showcases models of the six further and currently ongoing centres; in Gartnavel (Glasgow) by Rem Koolhaas of Office of Metropolitan Architecture; in South West Wales by Dr Kisho Kurokawa of ArBITAT Architects; in Oxford by Chris Wilkinson of Wilkinson Eyre Architects; in Nottingham by Piers Gough of CZWG Architects with interior design by Sir Paul Smith; in North East by Ted Cullinan of Edward Cullinan Architects; and the Lanarkshire center by Neil Gillespie of Reiach and Hall.
Receive our daily digest of inspiration, escapism and design stories from around the world direct to your inbox.
The Maggie's Centres may be petite but they have not only provided comfort and a suitable inspiring and caring architectural environment for their patients over 15 years; they have also been a welcoming canvas for experimentation for the architects involved, creating a series of small but perfectly formed landmarks for Britain.
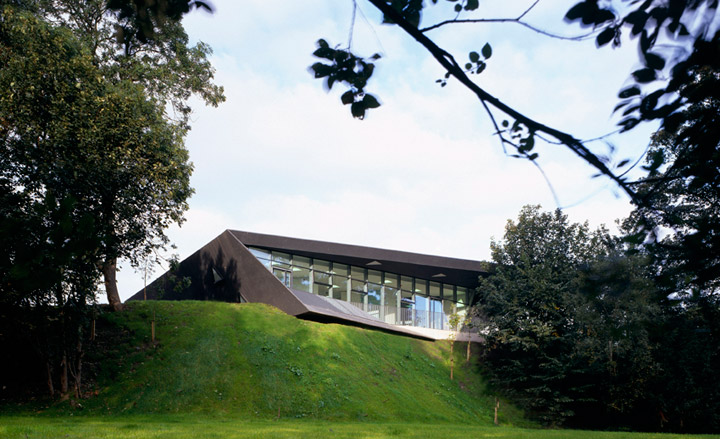
Maggie’s Fife, designed by Zaha Hadid of Zaha Hadid Architects

Inside Maggie’s Fife
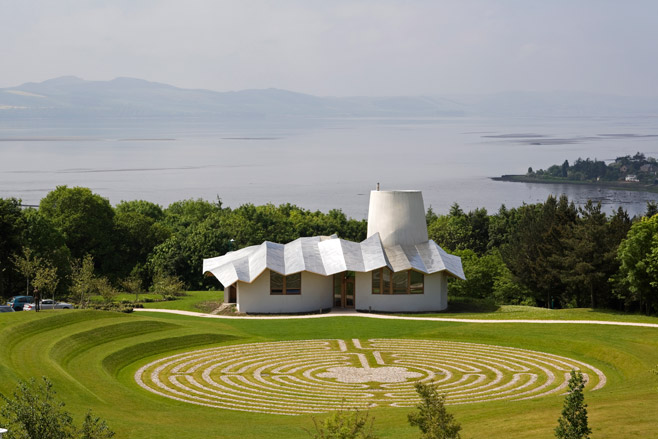
Maggie’s Dundee, designed by Frank Gehry of Gehry and Partners
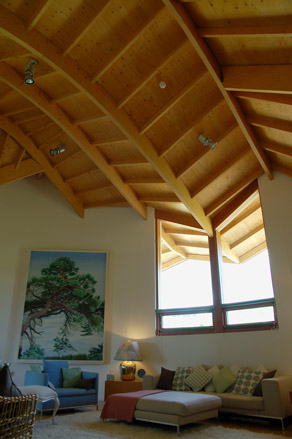
Inside the lounge area of Maggie’s Dundee
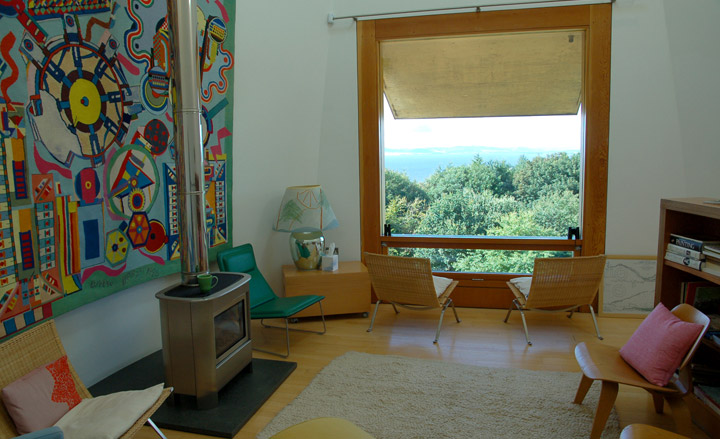
Inside the ’tower room’ of Maggie’s Dundee

Maggie’s London, designed by Lord Rogers of Rogers Stirk Harbour + Partners
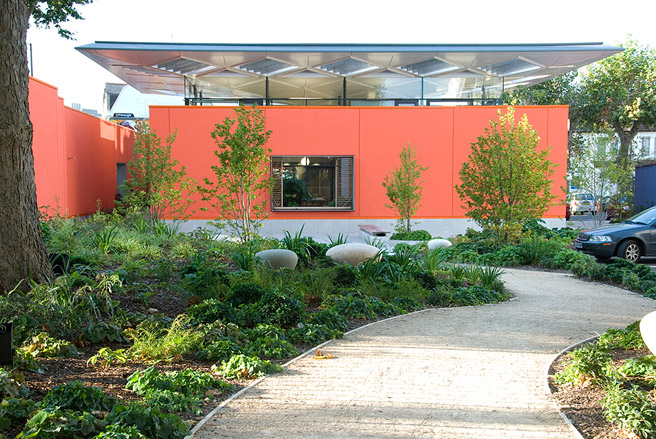
Exterior of Maggie’s London
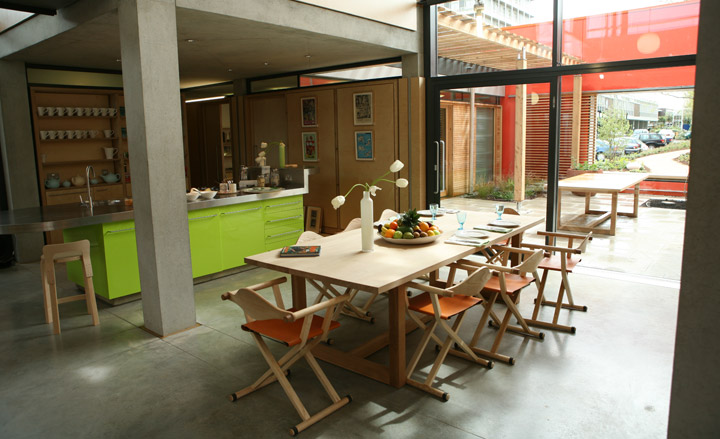
Interior of Maggie’s London
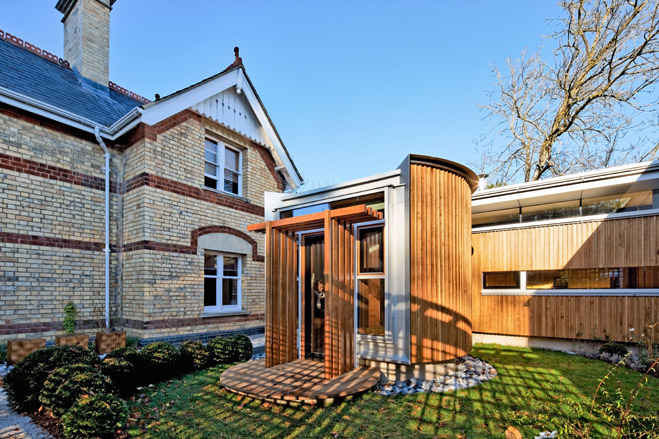
Maggie’s Cheltenham, designed by Sir Richard MacCormac CBE of MacCormac Jameison and Pritchard Architects
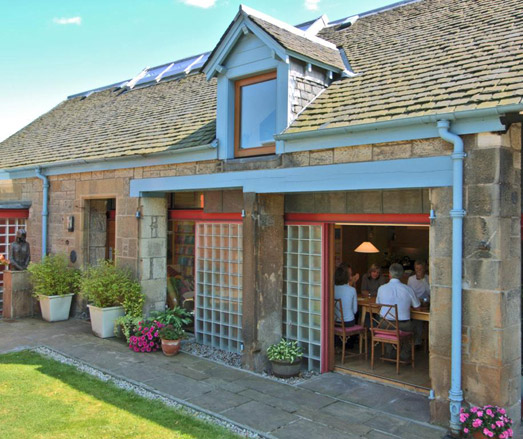
Maggie’s Edinburgh
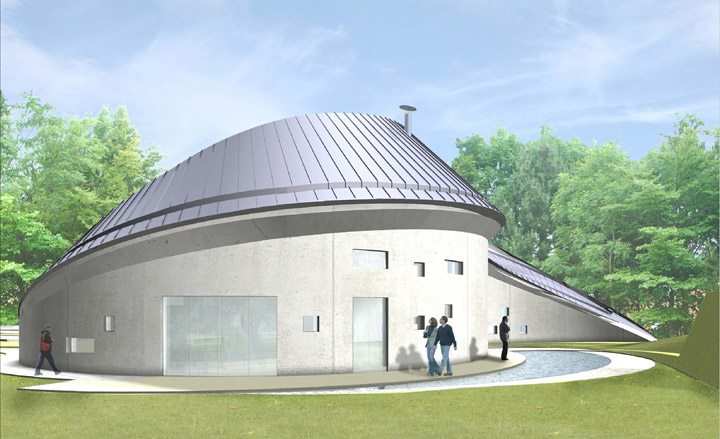
Maggie’s in South West Wales by Dr Kisho Kurokawa of ArBITAT Architects
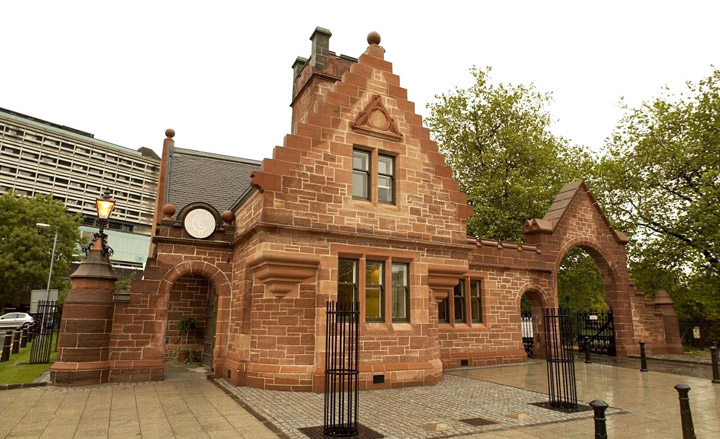
Maggie’s in Gartnavel, Glasgow, by Rem Koolhaas of Office of Metropolitan Architecture
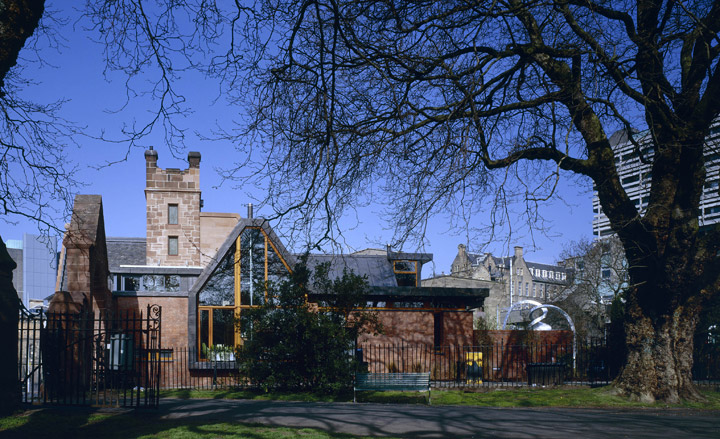
Exterior of Maggie’s Glasgow
ADDRESS
V&A South Kensington
Cromwell Road
London SW7 2RL
Ellie Stathaki is the Architecture & Environment Director at Wallpaper*. She trained as an architect at the Aristotle University of Thessaloniki in Greece and studied architectural history at the Bartlett in London. Now an established journalist, she has been a member of the Wallpaper* team since 2006, visiting buildings across the globe and interviewing leading architects such as Tadao Ando and Rem Koolhaas. Ellie has also taken part in judging panels, moderated events, curated shows and contributed in books, such as The Contemporary House (Thames & Hudson, 2018), Glenn Sestig Architecture Diary (2020) and House London (2022).
-
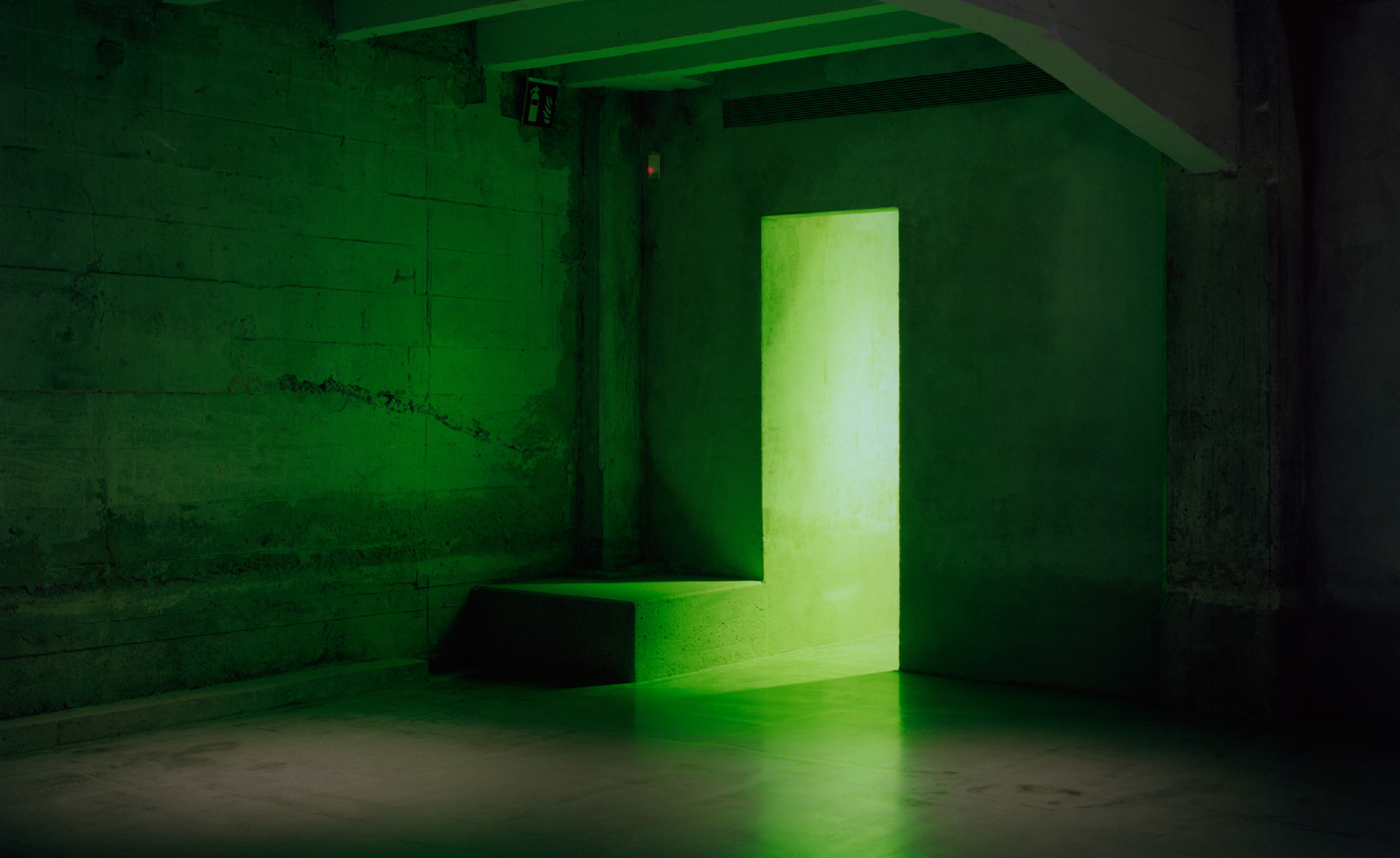 Peek inside Madrid’s best-kept art secret
Peek inside Madrid’s best-kept art secretSolo’s labyrinthine new art space in Madrid presents a surreal opportunity for exploring contemporary art and architecture
-
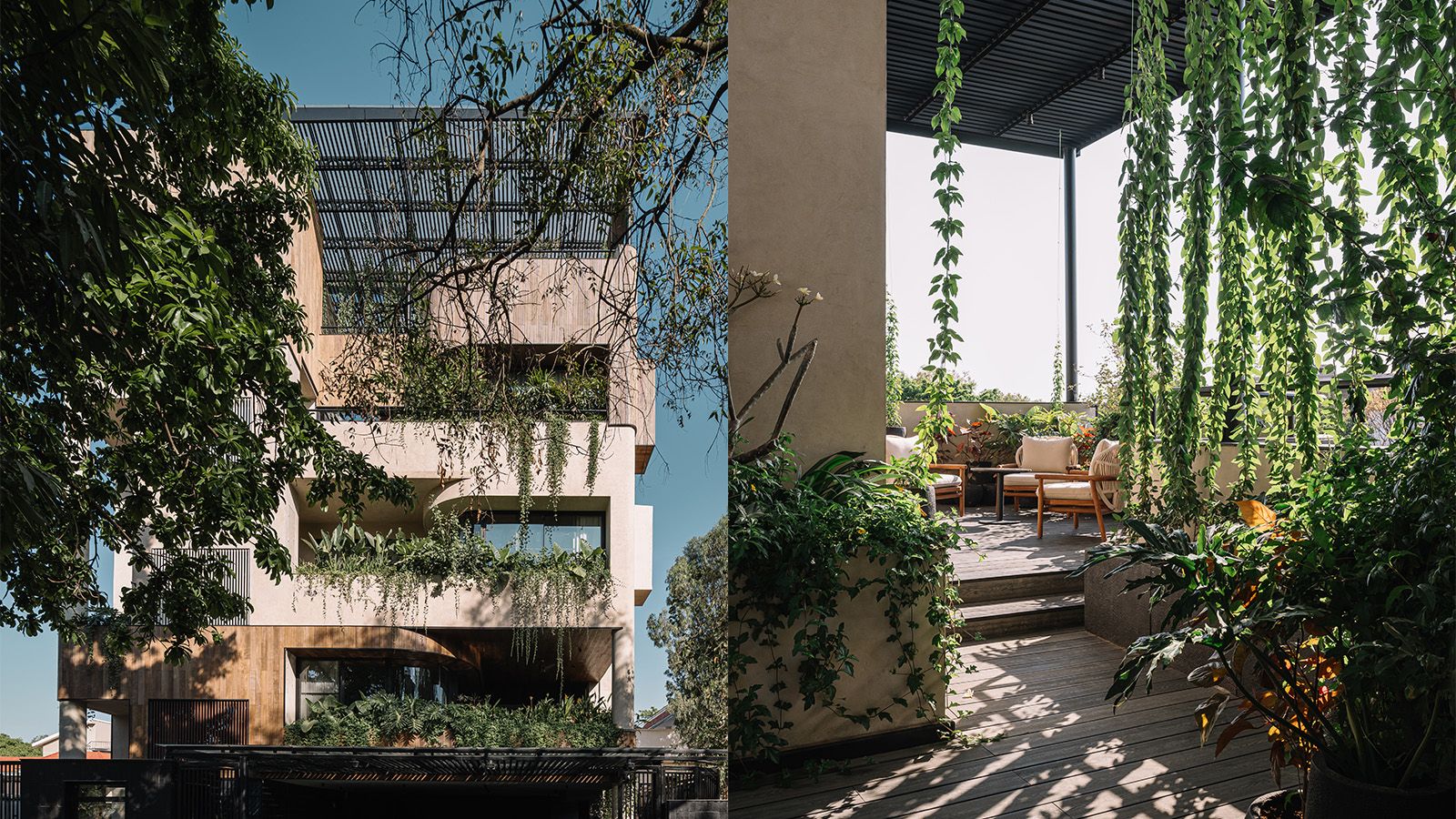 A lush Bengaluru villa is a home that acts as a vessel for nature
A lush Bengaluru villa is a home that acts as a vessel for natureWith this new Bengaluru villa, Purple Ink Studio wanted gardens tucked into the fabric of the home within this urban residence in India's 'Garden City'
-
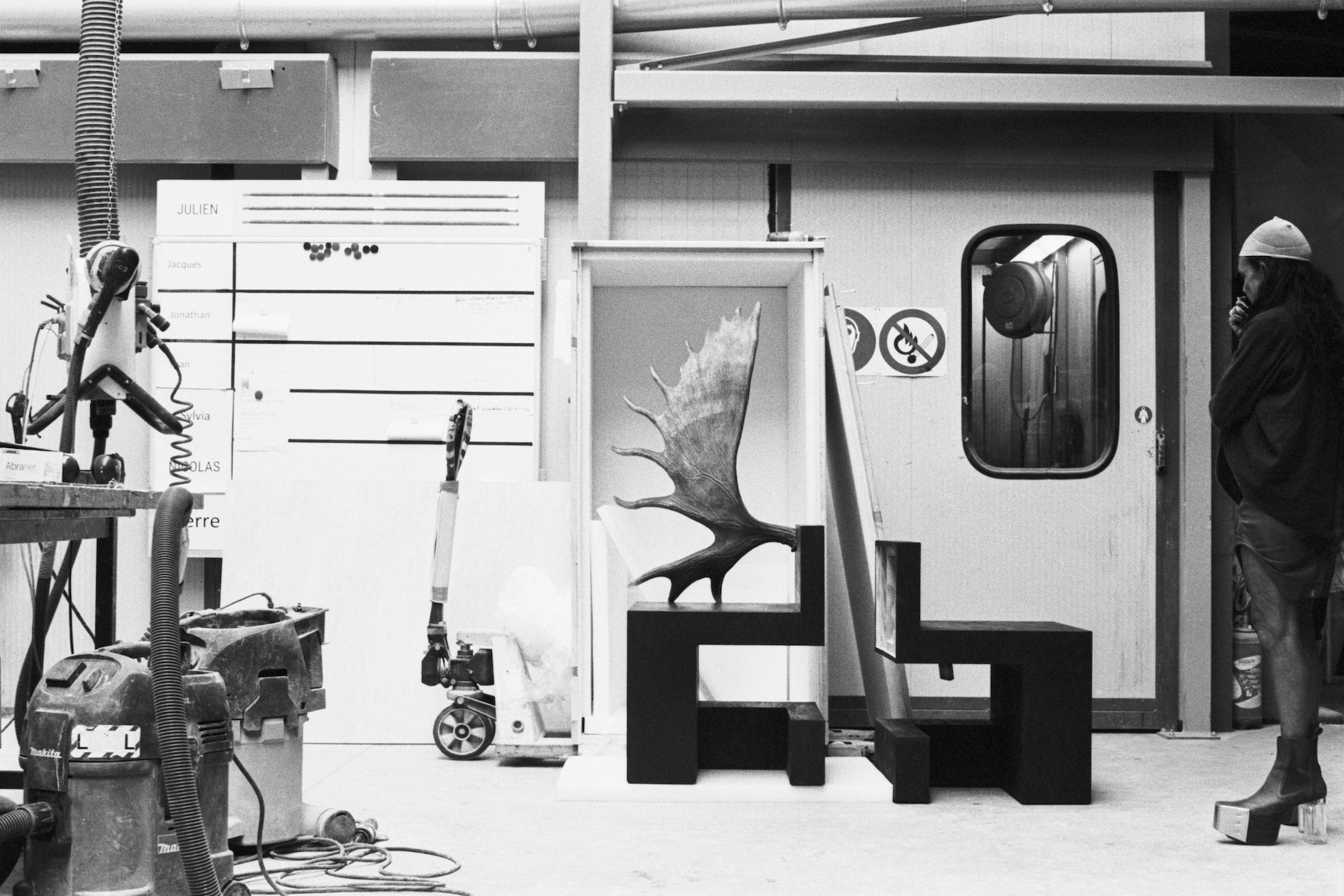 Frieze London 2025: all the fashion moments to look out for
Frieze London 2025: all the fashion moments to look out forThe best fashion happenings to add to your Frieze London 2025 schedule, from Dunhill’s curation of talks at Frieze Masters to an exhibition of furniture by Rick Owens