Maggie’s Royal Free by Studio Libeskind brings curves to an awkward London plot
Maggie’s Royal Free by Studio Libeskind opens in north London’s Hampstead, tackling a challenging site with a curvaceous new structure
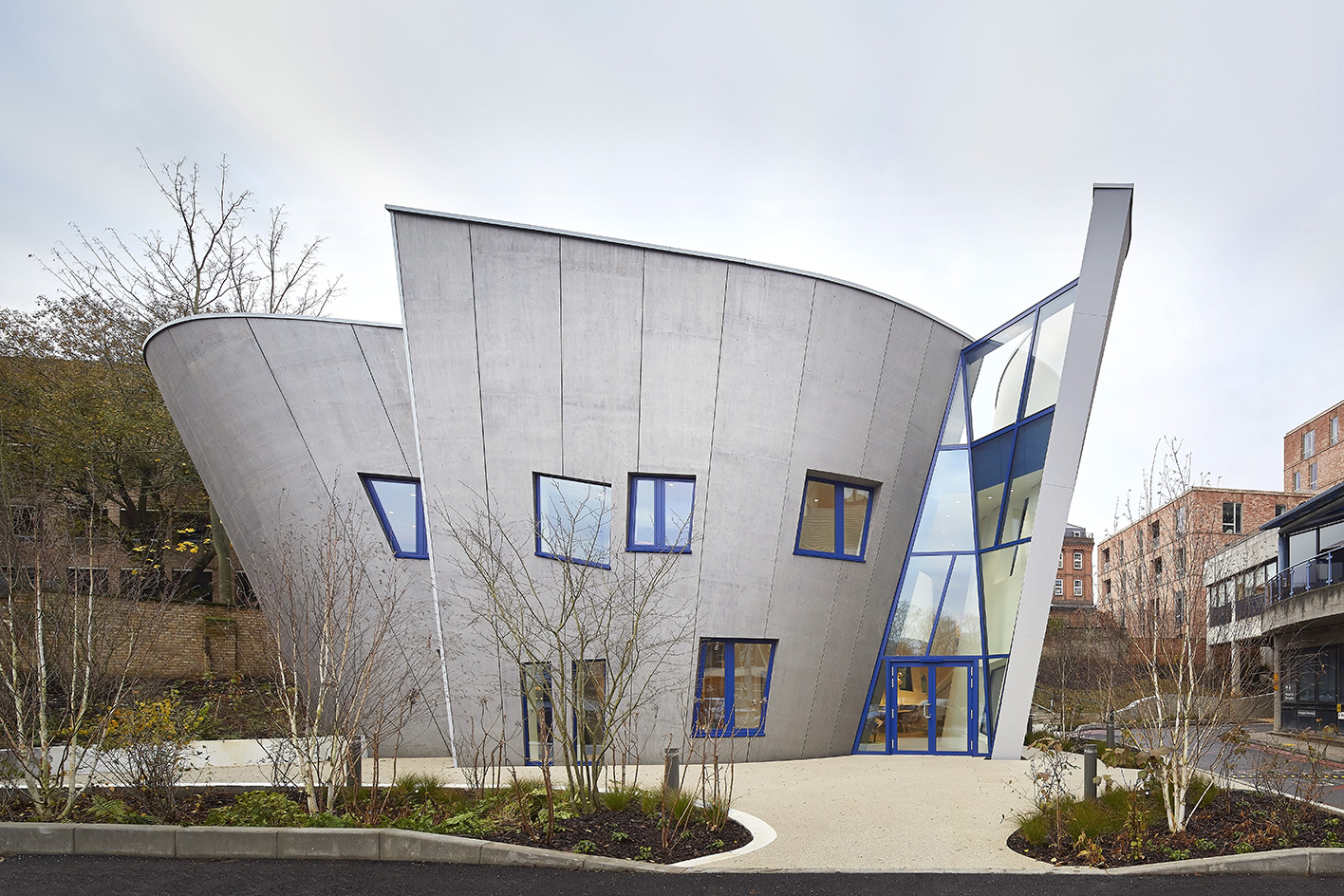
An awkward site in north London is the home of Maggie's Royal Free – the latest in the growing family of UK-wide, design-driven cancer support centres. The newly completed building was designed by New York's Studio Libeskind – a commission that came naturally, as its founder, Daniel Libeskind, is not only a world-famous architect with landmark schemes such as Berlin's Jewish Museum under his belt, but was also a personal friend of the Jenckses (the Maggie’s charity was set up by the late Charles Jencks and Maggie Keswick Jencks).
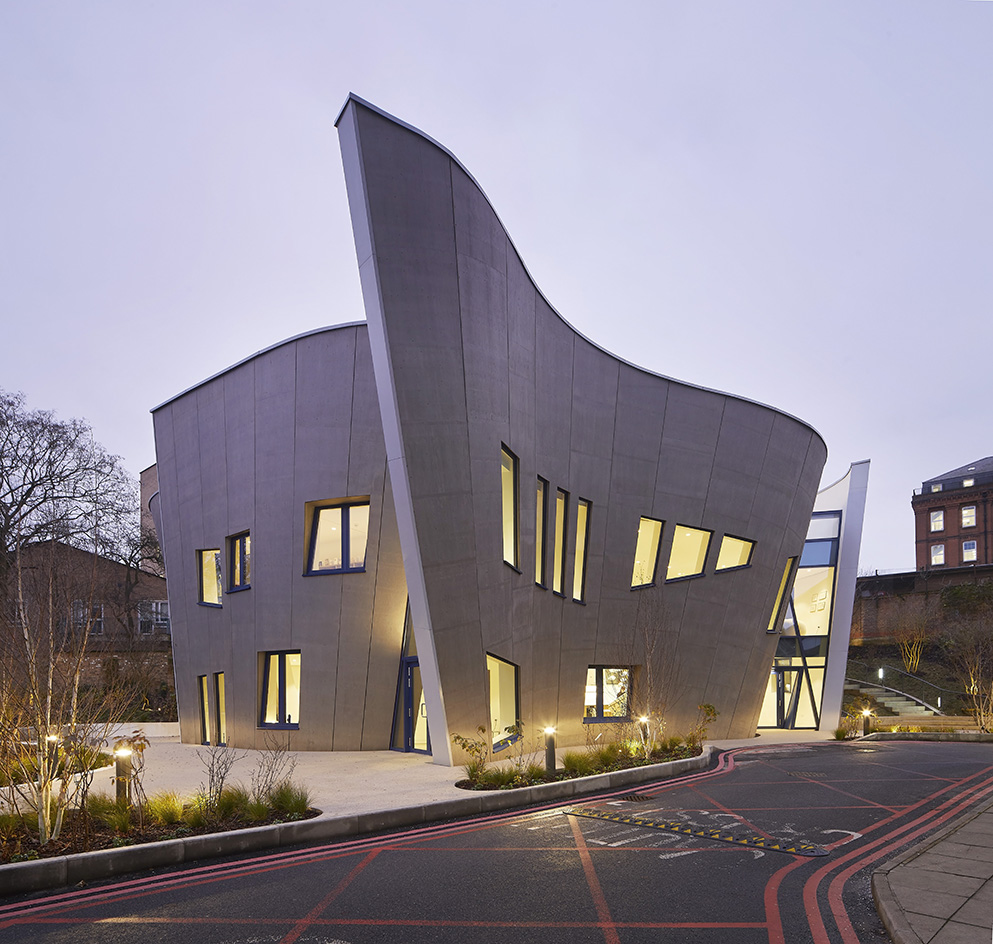
Maggie's Royal Free by Studio Libeskind
'I was one of the first, if not the first architect to be asked to do [a Maggie's],' Libeskind recalls. The opportunity presented itself with this site in 2017, and the firm was engaged formally for the design.
Maggie's chief executive Laura Lee says: 'Daniel was a great friend of Maggie's and we always wanted to work with him. We knew he was the right architect for this site's conditions.'
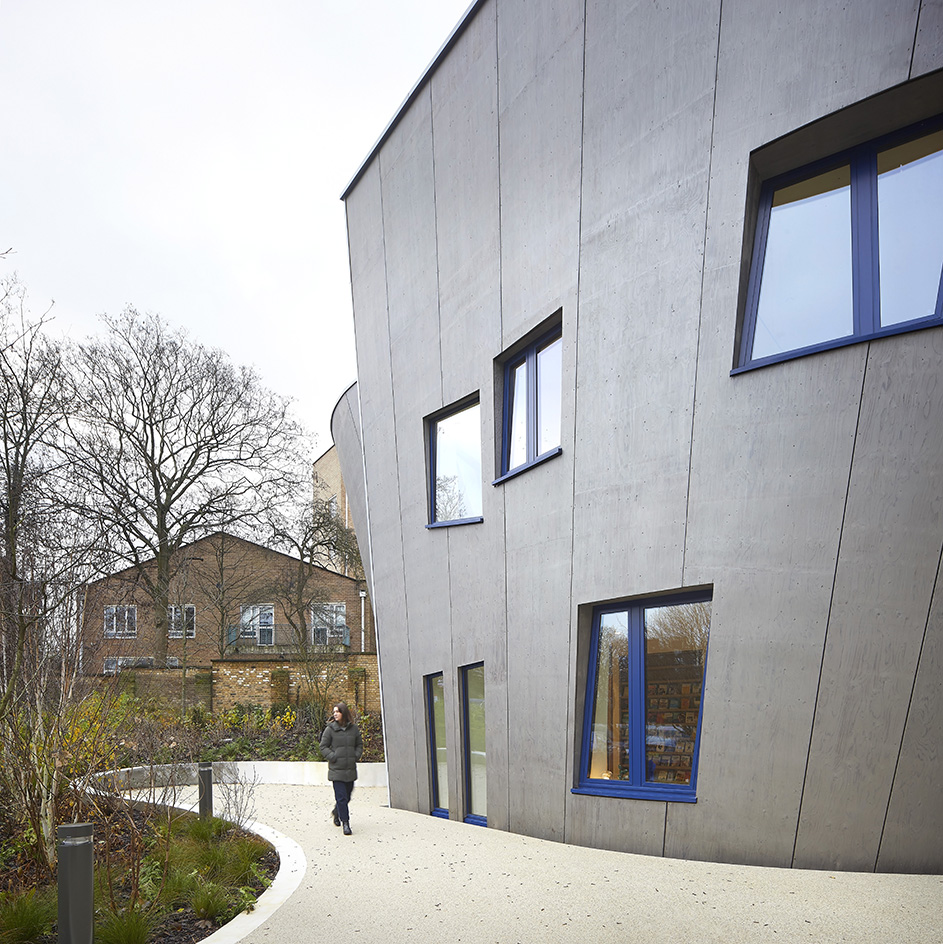
The Maggie's network comprises over 20 structures in its arsenal, all composed by leading names in contemporary architecture – OMA, Steven Holl and Zaha Hadid have all done one, and recent collaborators include Ab Rogers, who did Maggie’s Centre at the Royal Marsden, and Heatherwick Studio, the practice behind the centre at St. James’s University Hospital.
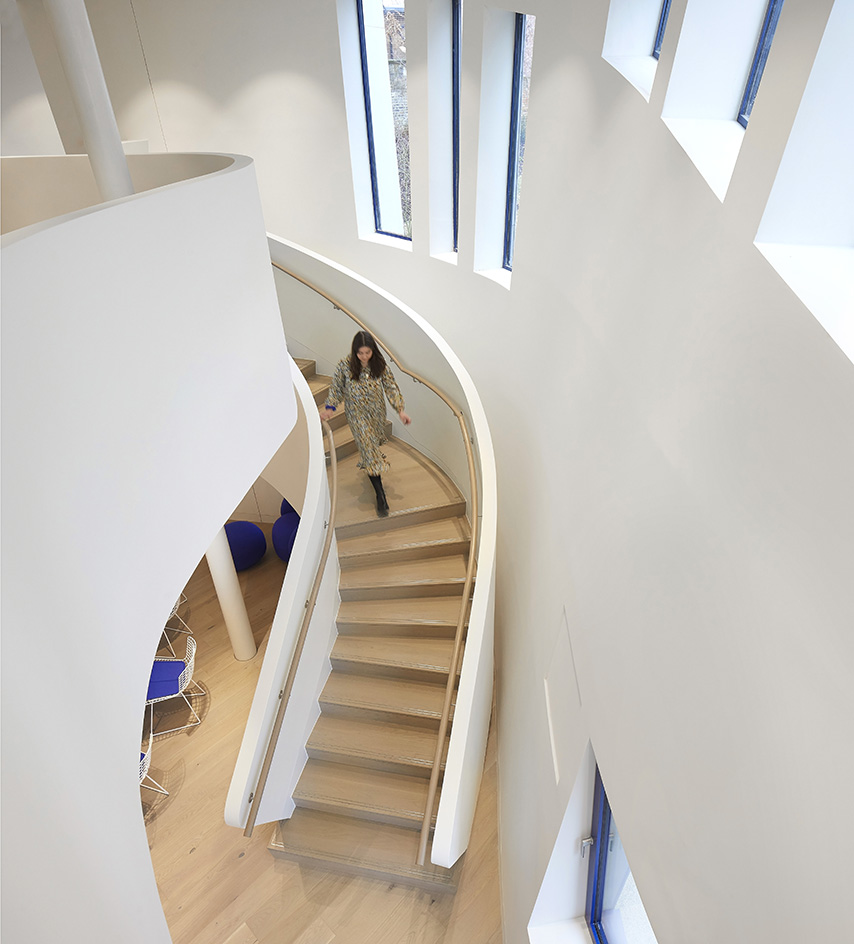
Here, Libeskind had to tackle a challenging plot – a small site tucked behind the main building of the Royal Free Hospital in Hampstead, almost unseen from the street and right next to a staff car park on one side, while bordered by taller blocks on the other. A steep incline on the terrain added further complications.
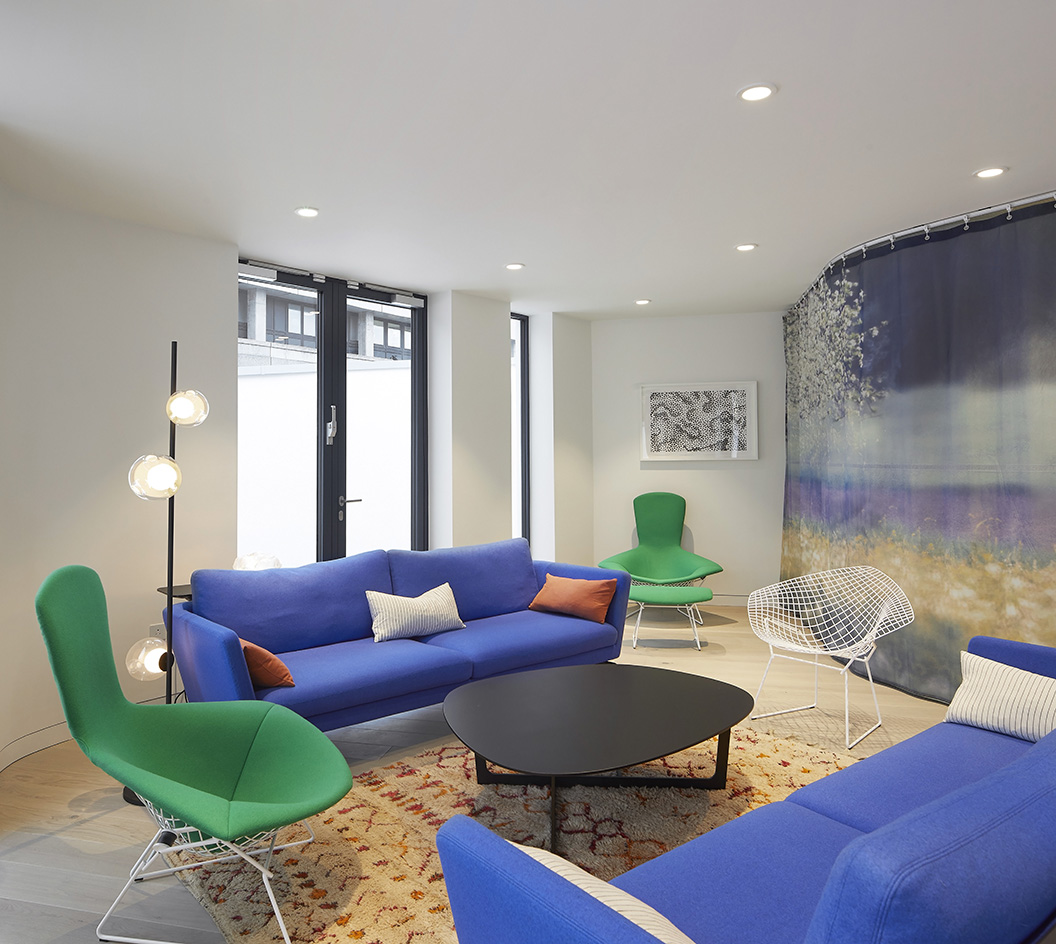
Libeskind was unfazed: '[It's an] unlikely site but that's what makes it interesting.' Maggie's more compact building typology presented its own challenges, but the architect embraced them. 'The smallest ones are often more difficult. Mies van der Rohe said that it's more difficult to design a chair than a city, and it's true,' he continues.
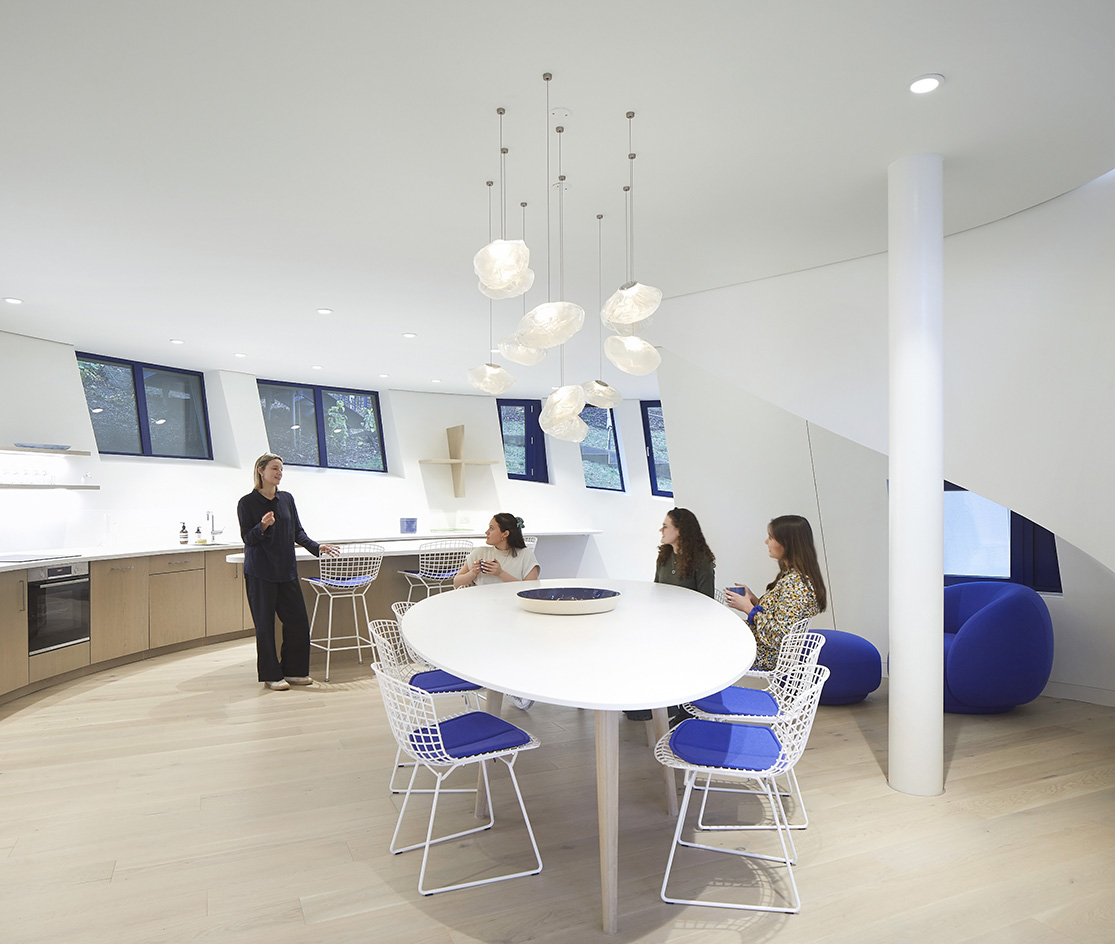
Studio Libeskind's approach was to craft a volume that sits on its narrow plot and ‘blossoms upwards’, increasing its volume with every storey. Said volume, a steel structure, is clad in Nordic spruce pine LVL panels attached to the frame through timber cassettes. It curves outside and in, which promotes an internal flow and helps carve a sense of space and generosity in the otherwise, relatively modest (at 4,886 sq ft) floorspace.
Wallpaper* Newsletter
Receive our daily digest of inspiration, escapism and design stories from around the world direct to your inbox.
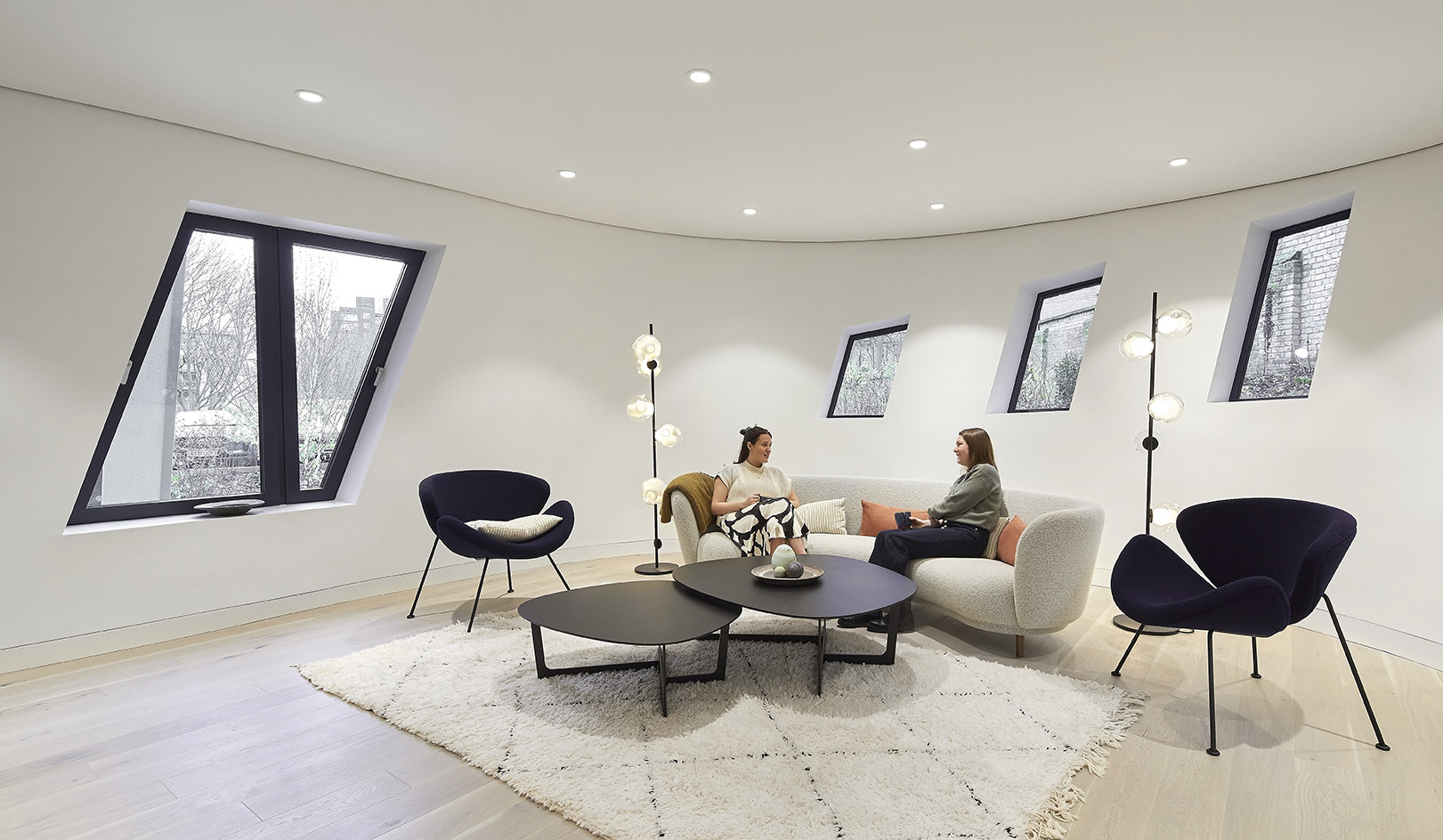
Inside, a kitchen hugging a large table is at the heart of the design, as is often the case with Maggie's centres. Off this central space is an arrangement of consultation rooms, workspace and flexible areas that can be multifunctional and separated as needed by drawing curtains that add colour and softness to the whole. Pendant lighting fittings and floor lights are provided by Bocci.
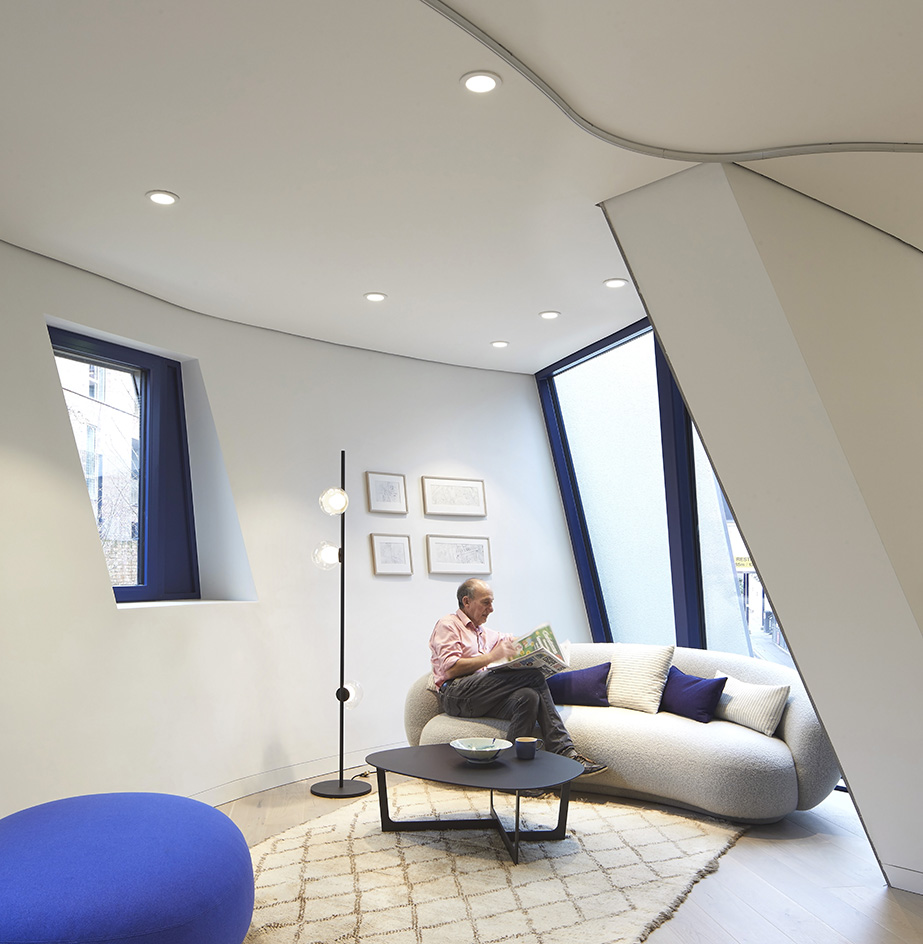
The main interior spans three floors with a partially planted green roof and a terrace – available for events as well as everyday use by its staff and visitors – that opens to the sky. This top-level creates a quiet escape, which the Studio Libeskind team hopes will provide further sanctuary for Maggie's guests – highlighting the centres' focus on wellbeing and a human-centric approach.
'Architecture is not about making a drawing,' Libeskind says. 'It's about capturing the spirit of the building. That has to come first.'
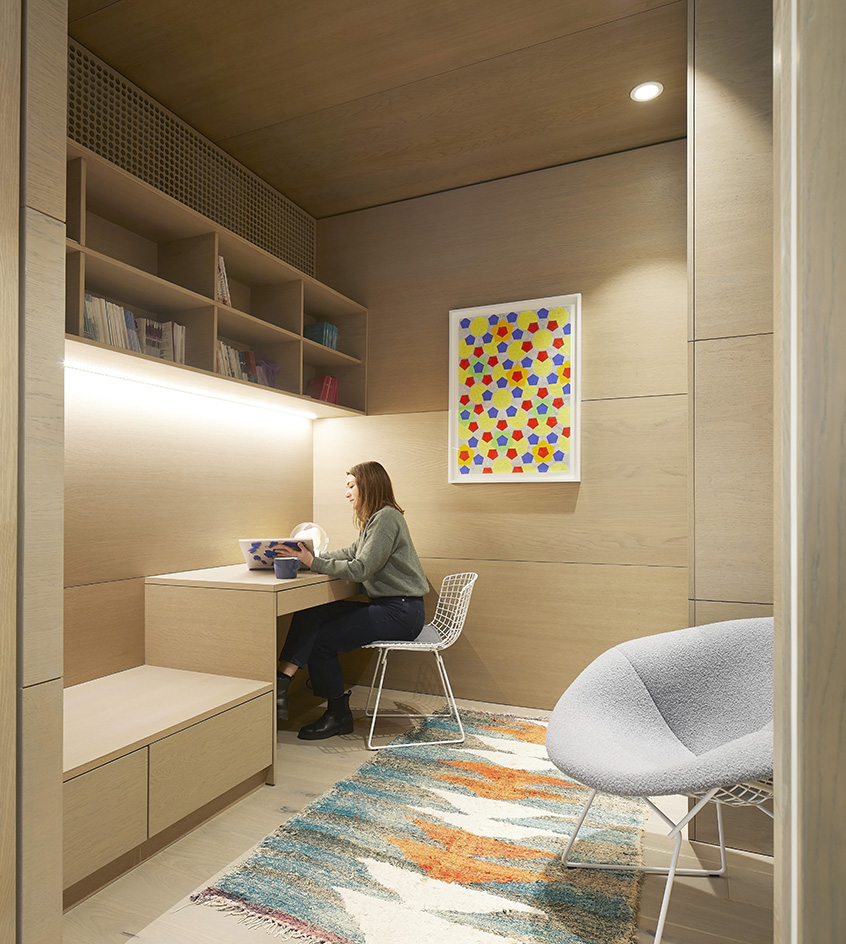
Ellie Stathaki is the Architecture & Environment Director at Wallpaper*. She trained as an architect at the Aristotle University of Thessaloniki in Greece and studied architectural history at the Bartlett in London. Now an established journalist, she has been a member of the Wallpaper* team since 2006, visiting buildings across the globe and interviewing leading architects such as Tadao Ando and Rem Koolhaas. Ellie has also taken part in judging panels, moderated events, curated shows and contributed in books, such as The Contemporary House (Thames & Hudson, 2018), Glenn Sestig Architecture Diary (2020) and House London (2022).
-
 Extreme Cashmere reimagines retail with its new Amsterdam store: ‘You want to take your shoes off and stay’
Extreme Cashmere reimagines retail with its new Amsterdam store: ‘You want to take your shoes off and stay’Wallpaper* takes a tour of Extreme Cashmere’s new Amsterdam store, a space which reflects the label’s famed hospitality and unconventional approach to knitwear
By Jack Moss
-
 Titanium watches are strong, light and enduring: here are some of the best
Titanium watches are strong, light and enduring: here are some of the bestBrands including Bremont, Christopher Ward and Grand Seiko are exploring the possibilities of titanium watches
By Chris Hall
-
 Warp Records announces its first event in over a decade at the Barbican
Warp Records announces its first event in over a decade at the Barbican‘A Warp Happening,' landing 14 June, is guaranteed to be an epic day out
By Tianna Williams
-
 A new London house delights in robust brutalist detailing and diffused light
A new London house delights in robust brutalist detailing and diffused lightLondon's House in a Walled Garden by Henley Halebrown was designed to dovetail in its historic context
By Jonathan Bell
-
 A Sussex beach house boldly reimagines its seaside typology
A Sussex beach house boldly reimagines its seaside typologyA bold and uncompromising Sussex beach house reconfigures the vernacular to maximise coastal views but maintain privacy
By Jonathan Bell
-
 This 19th-century Hampstead house has a raw concrete staircase at its heart
This 19th-century Hampstead house has a raw concrete staircase at its heartThis Hampstead house, designed by Pinzauer and titled Maresfield Gardens, is a London home blending new design and traditional details
By Tianna Williams
-
 An octogenarian’s north London home is bold with utilitarian authenticity
An octogenarian’s north London home is bold with utilitarian authenticityWoodbury residence is a north London home by Of Architecture, inspired by 20th-century design and rooted in functionality
By Tianna Williams
-
 What is DeafSpace and how can it enhance architecture for everyone?
What is DeafSpace and how can it enhance architecture for everyone?DeafSpace learnings can help create profoundly sense-centric architecture; why shouldn't groundbreaking designs also be inclusive?
By Teshome Douglas-Campbell
-
 The dream of the flat-pack home continues with this elegant modular cabin design from Koto
The dream of the flat-pack home continues with this elegant modular cabin design from KotoThe Niwa modular cabin series by UK-based Koto architects offers a range of elegant retreats, designed for easy installation and a variety of uses
By Jonathan Bell
-
 Are Derwent London's new lounges the future of workspace?
Are Derwent London's new lounges the future of workspace?Property developer Derwent London’s new lounges – created for tenants of its offices – work harder to promote community and connection for their users
By Emily Wright
-
 Showing off its gargoyles and curves, The Gradel Quadrangles opens in Oxford
Showing off its gargoyles and curves, The Gradel Quadrangles opens in OxfordThe Gradel Quadrangles, designed by David Kohn Architects, brings a touch of playfulness to Oxford through a modern interpretation of historical architecture
By Shawn Adams