Maggie’s Southampton by Amanda Levete sits in a woodland oasis
The new Maggie's Centre next to Southampton General Hospital has been designed by Amanda Levete’s AL_A and features bold, geometric forms set within a woodland oasis of architectural gardens by Sarah Price
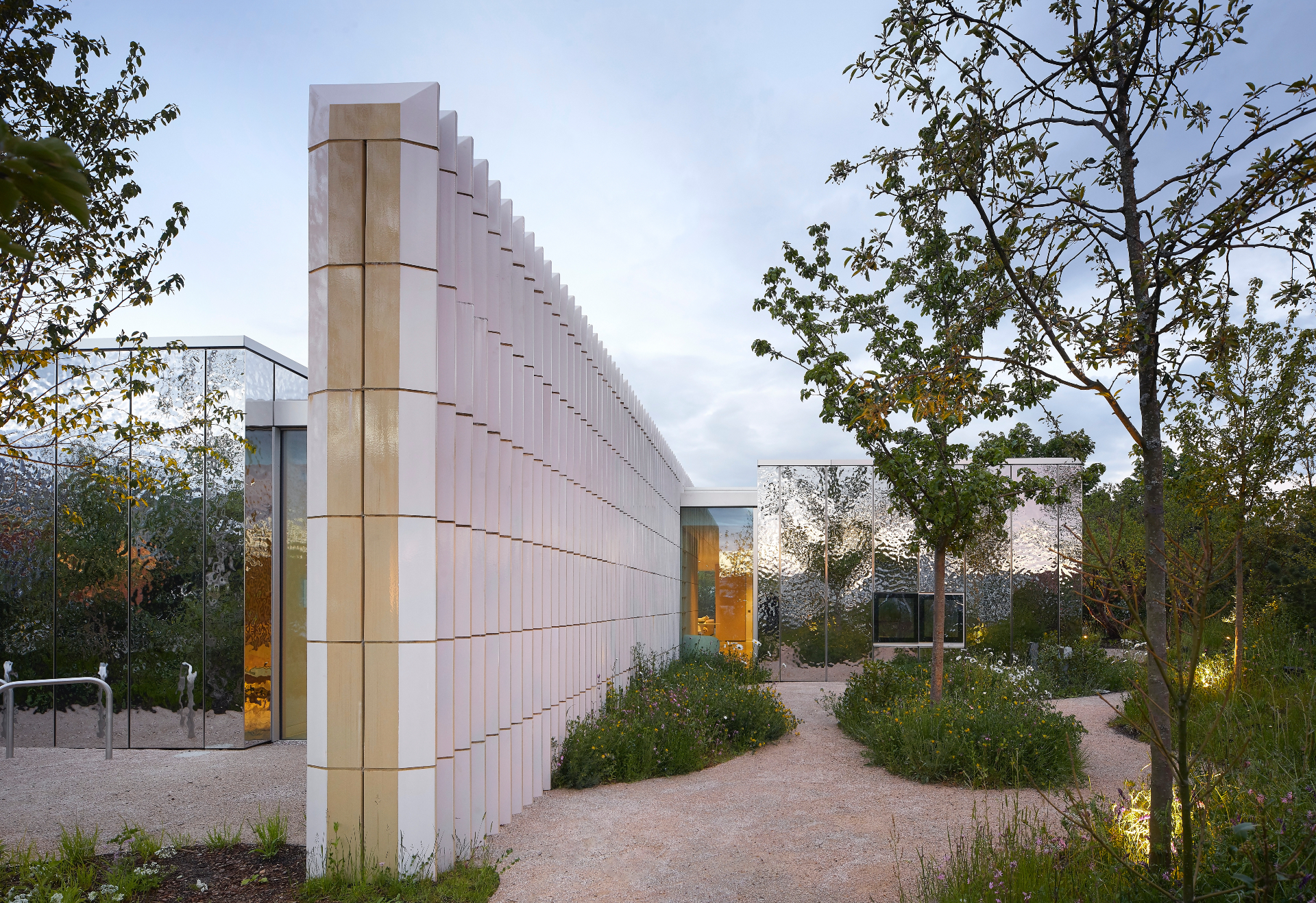
Hufton + Crow - Photography
A new Maggie's Centre has been added to the long list of the renowned, design- and wellbeing-led cancer support centres in the UK. Maggie's Southampton has been designed by London-based architect Amanda Levete and her team at AL_A, and it is ready to open its doors to staff, patients and visitors next month. The new building is located within rich architectural gardens – a ‘woodland oasis' of four distinct planted areas that ‘reflect the ecology of the nearby New Forest'.
The centre’s main building sits in the green site that has completely transformed a corner of the hospital site previously used for car parking. It has been conceived to offer support to the Southampton General Hospital's specialist oncology unit, which serves a population of 3.2 million people across the region.
‘We have imagined that a piece of garden has been transported from the New Forest into the midst of the hospital’s car park, bringing serenity and a bit of magic to the place,' says Levete.
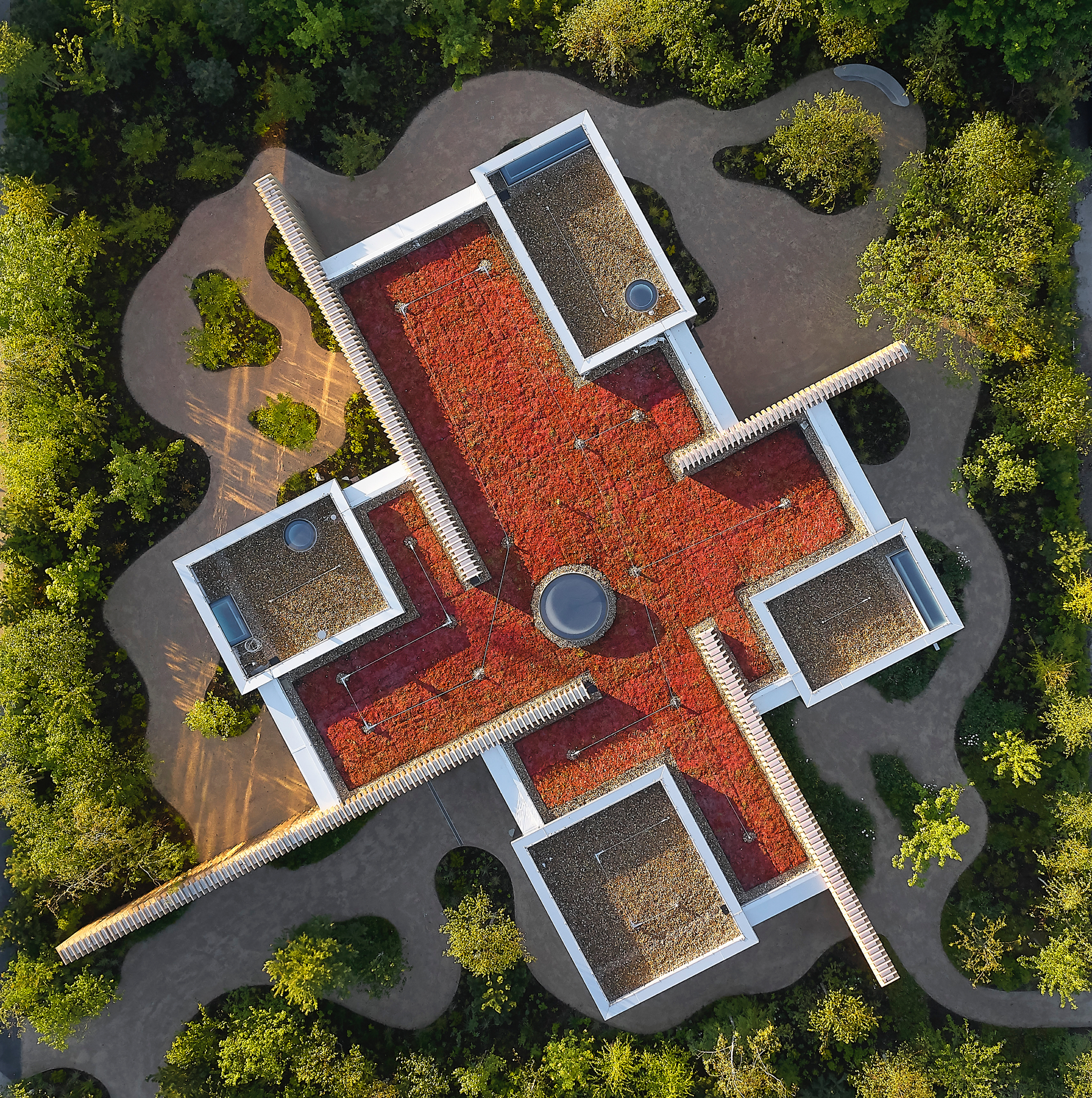
The building feels clearly delineated and geometric, almost minimalist, broadly defined by straight lines and distinct surfaces; yet austere and cold, it is not. A palette of materials and textures ensures a layered and tactile approach that creates warm interiors and surfaces that are friendly to the touch. There are earthy ceramic-clad walls and four corners wrapped in a mottled stainless steel that reflects its green environment adding a dreamy quality. Inside, simple white plastered walls, ceramic and wood make for a welcoming and functional composition.
At the heart of the space is a communal kitchen table, illuminated by a skylight above. Around it are arranged private areas, including consulting rooms and quiet spaces, which open up to the surrounding foliage through generous glazing.
Landscape designer Sarah Price is behind the planting in the outdoor areas. ‘There’s no doubt that looking at nature has a positive impact on how we feel,' she says. ‘The landscape is inspired by the New Forest, and draws its healing power from the rich diversity of the forest’s flora: wood anemones, orchids, wild garlic, lesser celandines, bluebells and primroses, mosses and ferns, growing in the woodland pathways.'
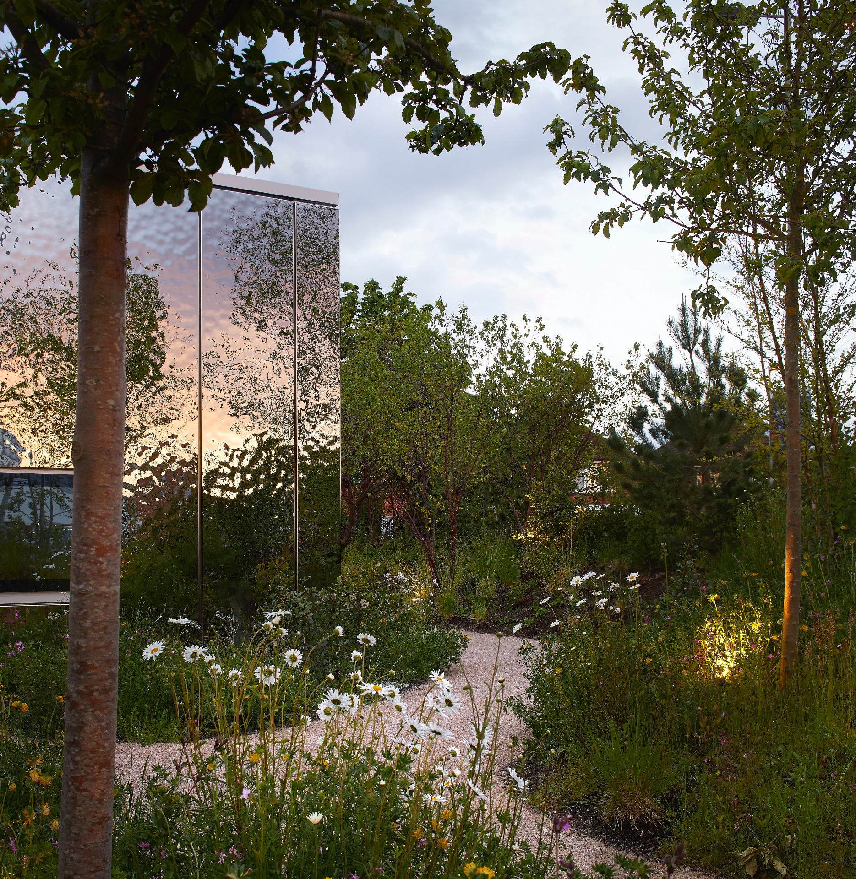
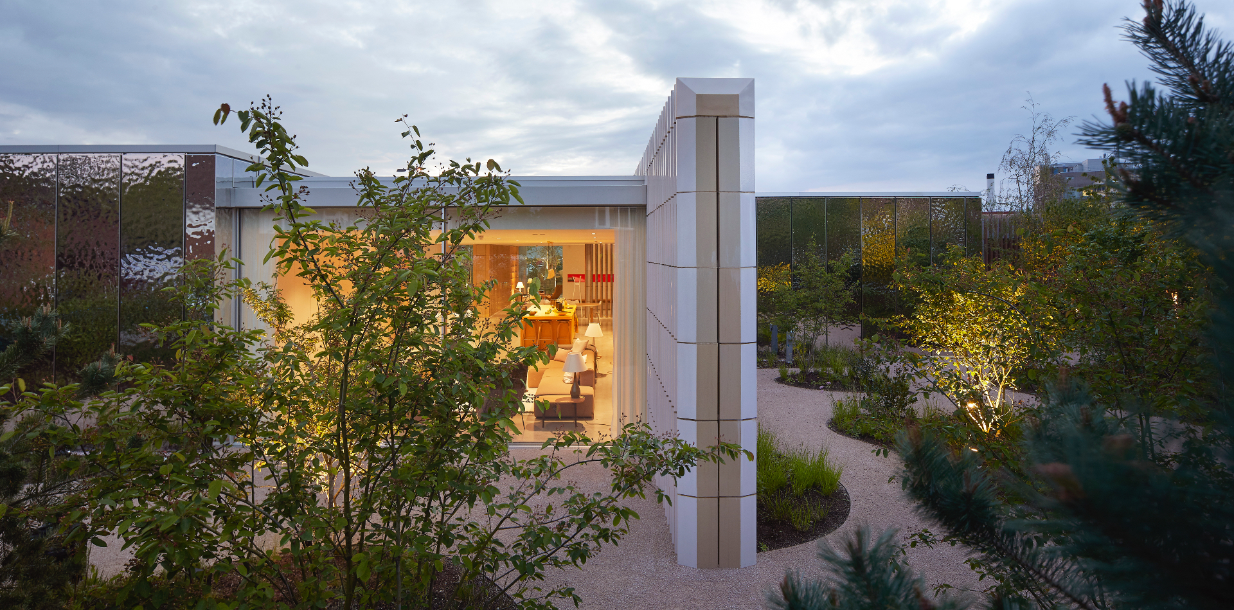
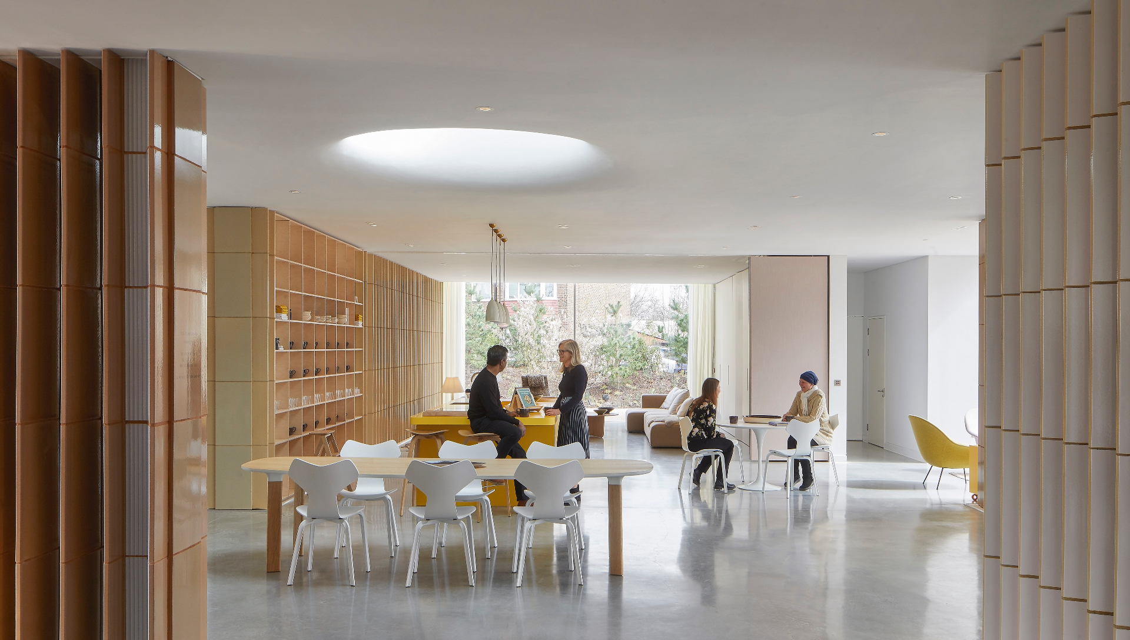
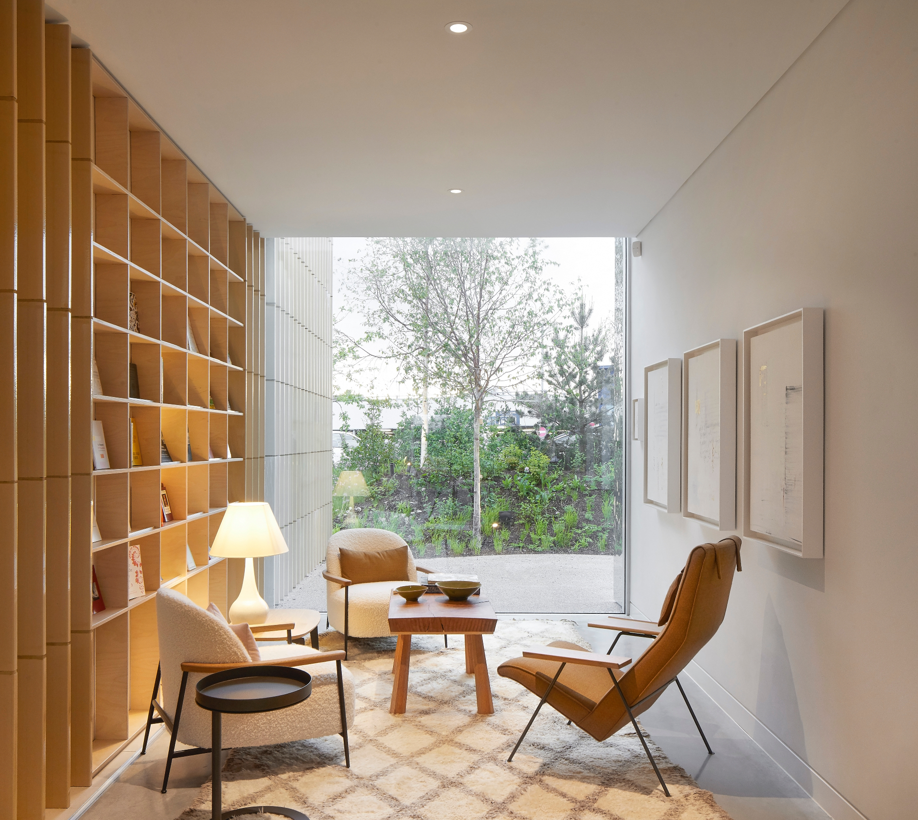
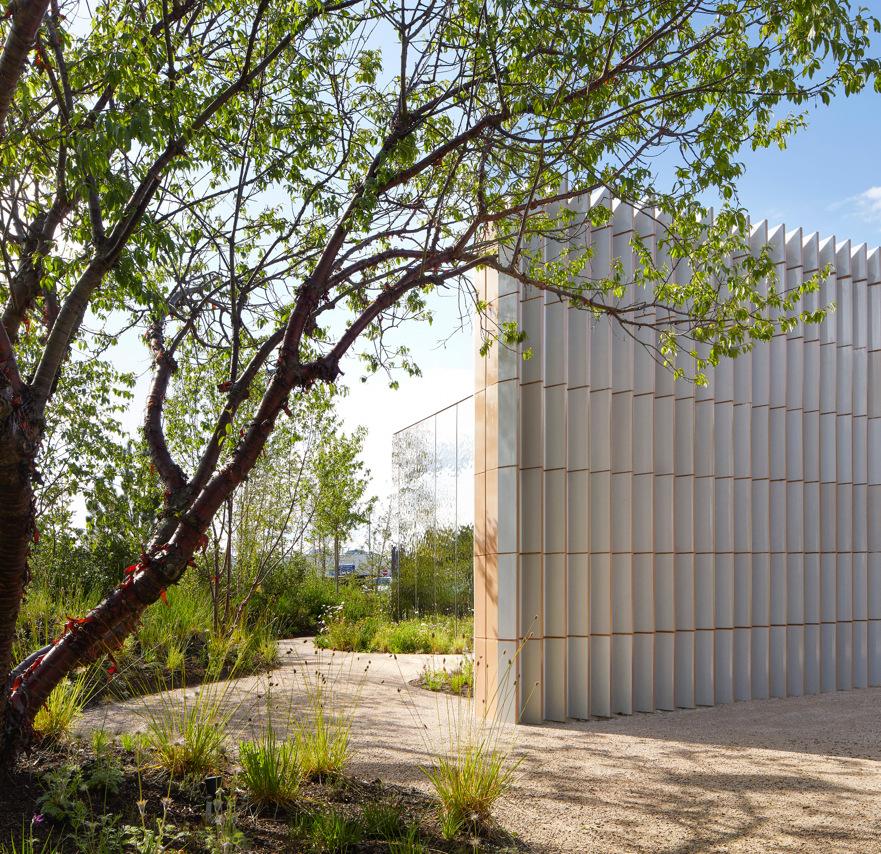
INFORMATION
Wallpaper* Newsletter
Receive our daily digest of inspiration, escapism and design stories from around the world direct to your inbox.
Ellie Stathaki is the Architecture & Environment Director at Wallpaper*. She trained as an architect at the Aristotle University of Thessaloniki in Greece and studied architectural history at the Bartlett in London. Now an established journalist, she has been a member of the Wallpaper* team since 2006, visiting buildings across the globe and interviewing leading architects such as Tadao Ando and Rem Koolhaas. Ellie has also taken part in judging panels, moderated events, curated shows and contributed in books, such as The Contemporary House (Thames & Hudson, 2018), Glenn Sestig Architecture Diary (2020) and House London (2022).
-
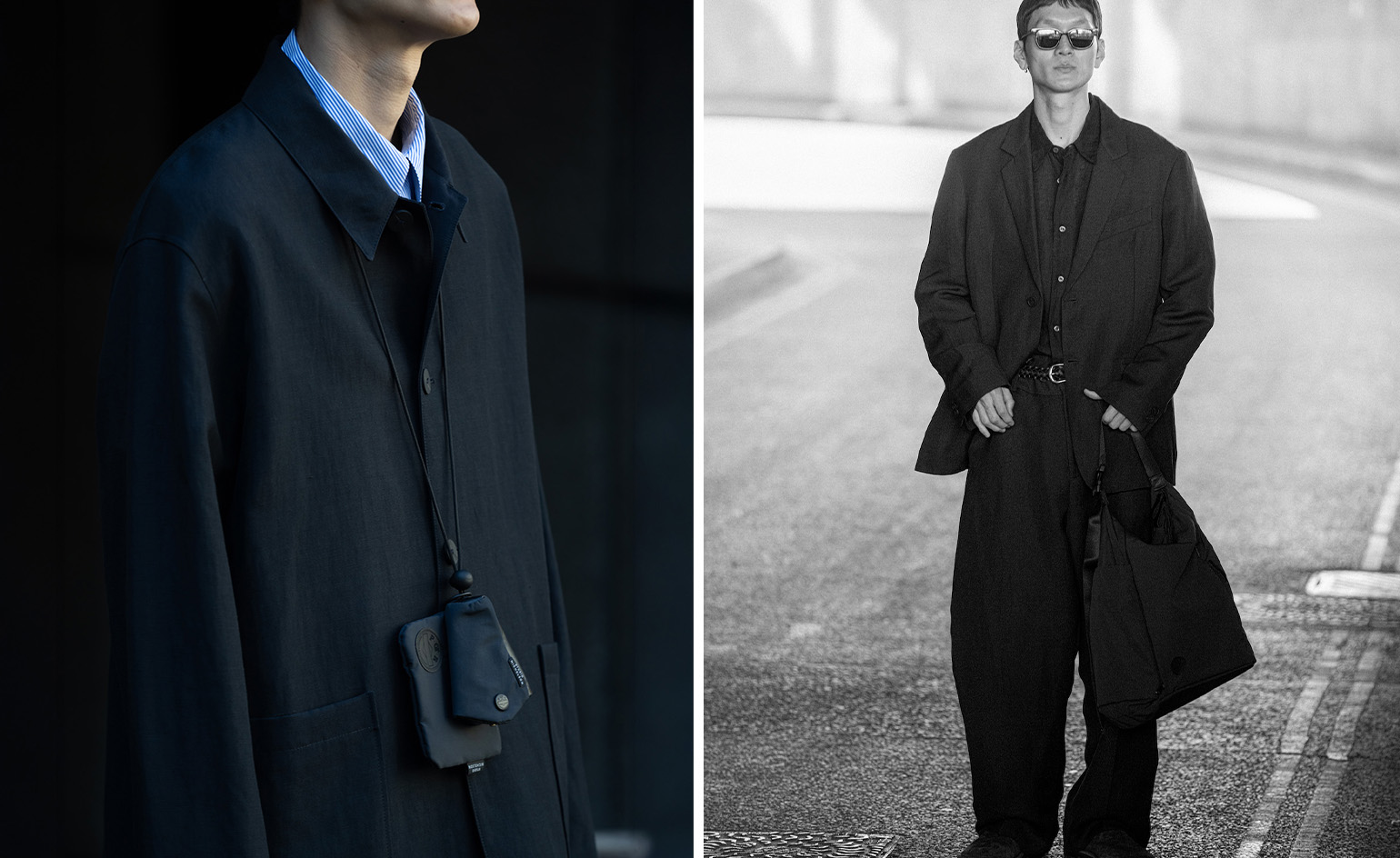 Studio Nicholson deepens its Japanese connection with a Yoshida & Co accessories collection
Studio Nicholson deepens its Japanese connection with a Yoshida & Co accessories collectionUsing hardwearing Japanese nylon, London-based label Studio Nicholson has united with Yoshida & Co’s POTR line to craft a trio of accessories in founder Nick Wakeman’s favoured hue of ‘darkest navy’
-
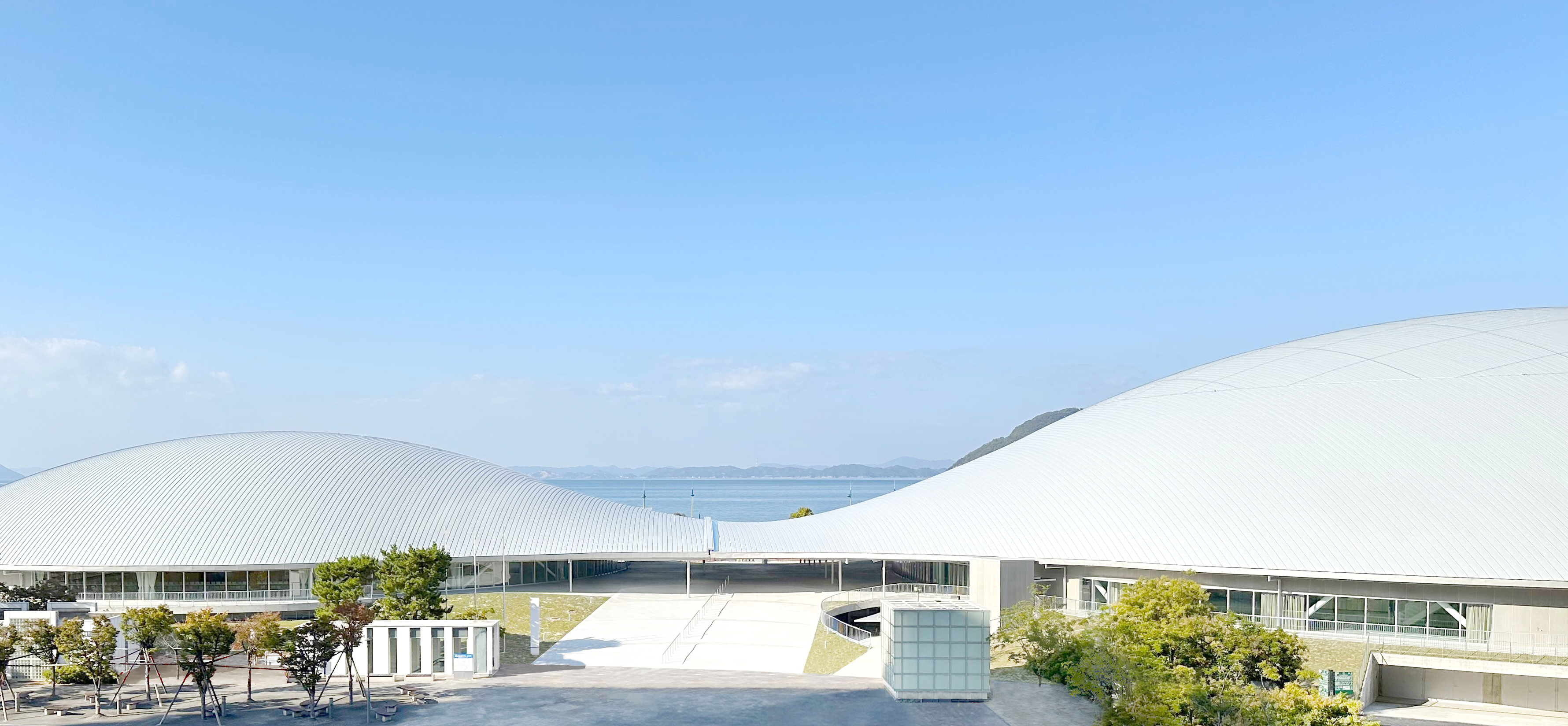 Kazuyo Sejima and Ryue Nishizawa on harmony, nature and their RIBA gong
Kazuyo Sejima and Ryue Nishizawa on harmony, nature and their RIBA gongThe SANAA duo are celebrating their RIBA Royal Gold Medal 2025 in London today, and talked to us about self-reflection, the year ahead, and the need to create harmony in our environment
-
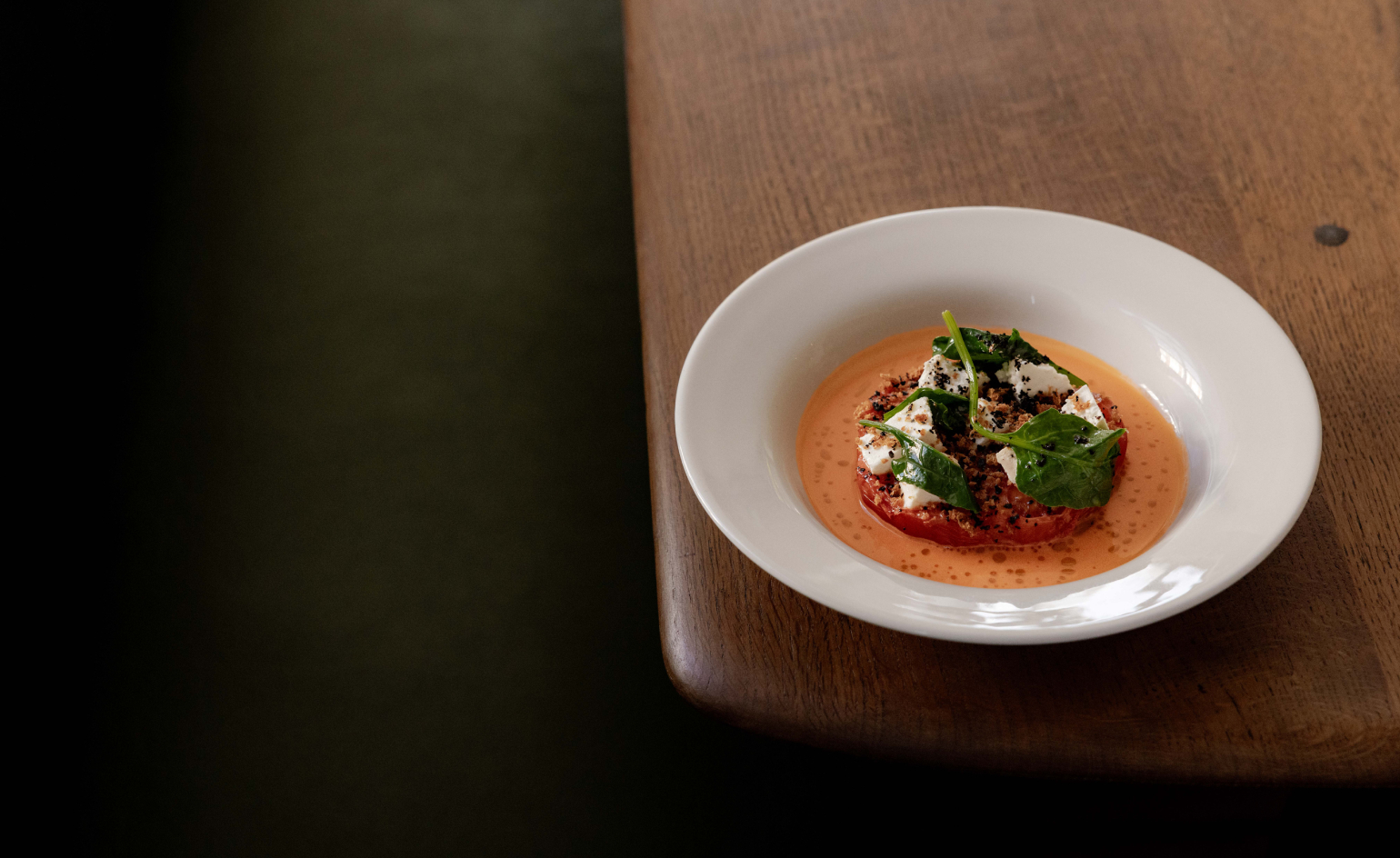 The Kerfield Arms is south-east London’s hot new gastropub
The Kerfield Arms is south-east London’s hot new gastropubIn Camberwell, this stripped-back haunt comes courtesy of the team behind The Baring in Hoxton
-
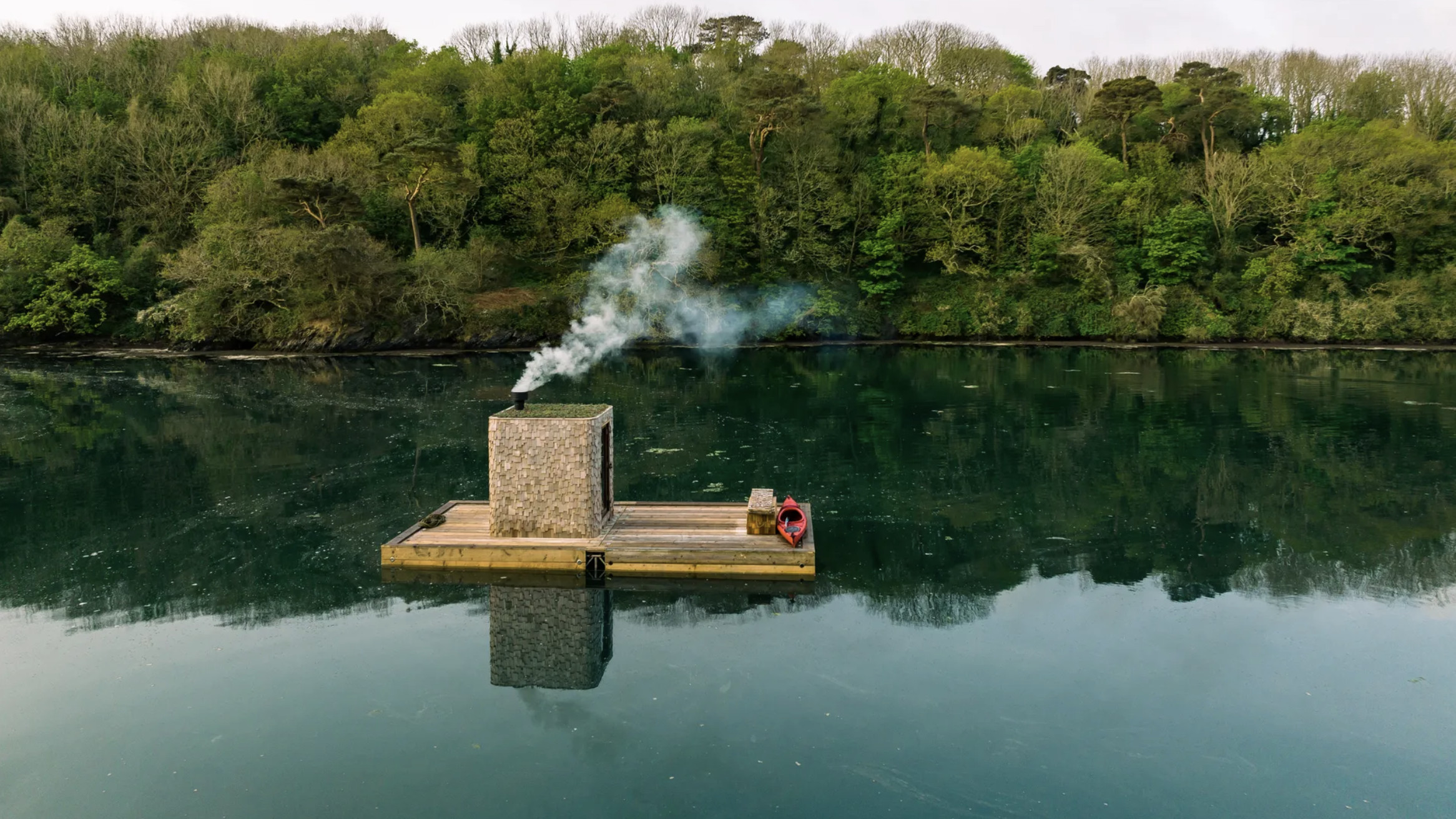 Wild sauna, anyone? The ultimate guide to exploring deep heat in the UK outdoors
Wild sauna, anyone? The ultimate guide to exploring deep heat in the UK outdoors‘Wild Sauna’, a new book exploring the finest outdoor establishments for the ultimate deep-heat experience in the UK, has hit the shelves; we find out more about the growing trend
-
 A new London house delights in robust brutalist detailing and diffused light
A new London house delights in robust brutalist detailing and diffused lightLondon's House in a Walled Garden by Henley Halebrown was designed to dovetail in its historic context
-
 A Sussex beach house boldly reimagines its seaside typology
A Sussex beach house boldly reimagines its seaside typologyA bold and uncompromising Sussex beach house reconfigures the vernacular to maximise coastal views but maintain privacy
-
 This 19th-century Hampstead house has a raw concrete staircase at its heart
This 19th-century Hampstead house has a raw concrete staircase at its heartThis Hampstead house, designed by Pinzauer and titled Maresfield Gardens, is a London home blending new design and traditional details
-
 An octogenarian’s north London home is bold with utilitarian authenticity
An octogenarian’s north London home is bold with utilitarian authenticityWoodbury residence is a north London home by Of Architecture, inspired by 20th-century design and rooted in functionality
-
 What is DeafSpace and how can it enhance architecture for everyone?
What is DeafSpace and how can it enhance architecture for everyone?DeafSpace learnings can help create profoundly sense-centric architecture; why shouldn't groundbreaking designs also be inclusive?
-
 The dream of the flat-pack home continues with this elegant modular cabin design from Koto
The dream of the flat-pack home continues with this elegant modular cabin design from KotoThe Niwa modular cabin series by UK-based Koto architects offers a range of elegant retreats, designed for easy installation and a variety of uses
-
 Are Derwent London's new lounges the future of workspace?
Are Derwent London's new lounges the future of workspace?Property developer Derwent London’s new lounges – created for tenants of its offices – work harder to promote community and connection for their users