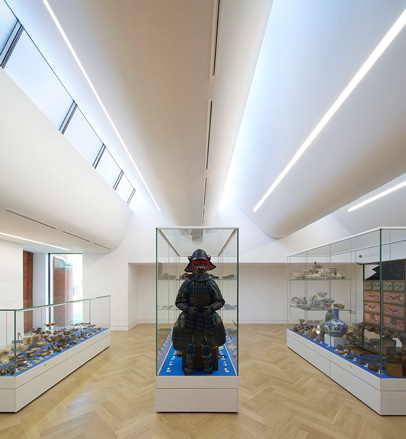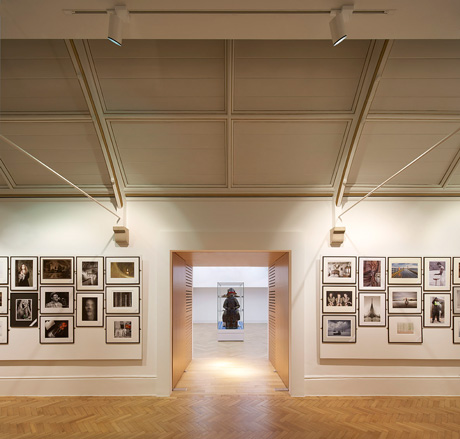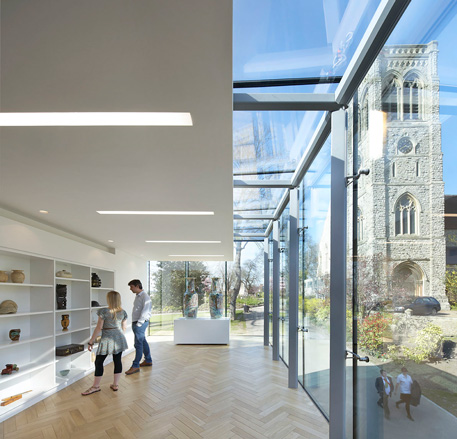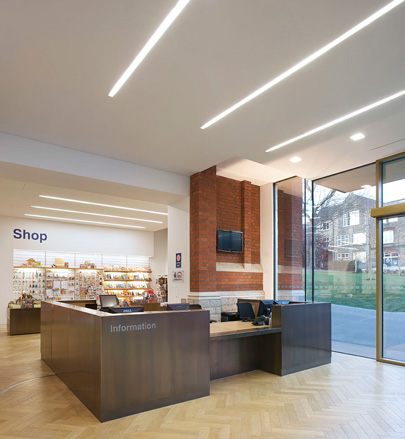Maidstone Museum extension by Hugh Broughton Architects
An extension by London-based Hugh Broughton Architects is set to provide Maidstone Museum with the much-needed square footage to show off its extraordinary assets
The Maidstone Museum in England houses an extensive and brilliantly diverse collection, ranging from a Solomon Islands war canoe to numerous local historical artefacts. Finding itself short of space at the turn of the 21st century, it embarked on an extensive renovation and extension project. Now the museum's square footage hasbeen extended further still by a shiny new addition, designed by London-based Hugh Broughton Architects.
Holding the largest mixed collection in Kent and one of the biggest in South East England, the museum is home to over 600,000 artefacts in a core Grade II listed building, a Tudor Manor house dating back to1561. Following a west wing renovation which was completed in 2003, the 'East Wing' addition project was awarded to Hugh Broughton and his team in 2006 through a RIBA completion. The team is best known for its ongoing extraordinary Halley VI Antarctic Research Station project on the Brunt Ice Shelf.
The Maidstone Museum extension not only secures extra storage allowance, bringing previously unused spaces into use, but also provides new galleries and all the mod con facilities needed to ensure a fully contemporary museum experience for visitors.
Clad in eye-catching, gold-hued copper shingles, the structure has a suitably subtle interior (check back for more pictures soon), which works with the existing material palette, such as timber floors and neutral colours.
Taking the historical building into the 21st century, the extension is also environmentally controlled, with heating and cooling via ground-sourced heat pumps running from 100-m-deep vertical boreholes in the adjacent gardens, while photovoltaic panels sit on the roof.
[Image here]
Following a west wing renovation which was completed in 2003, the 'East Wing' addition project was awarded to Hugh Broughton and his team in 2006 through a RIBA completion
[Image here]
The structure is clad in eye-catching, gold-hued copper shingles

Holding the largest mixed collection in Kent and one of the biggest in South East England, the museum is home to over 600,000 artefacts in a core Grade II listed building, a Tudor Manor house dating back to1561
Wallpaper* Newsletter
Receive our daily digest of inspiration, escapism and design stories from around the world direct to your inbox.

The shiny new addition not only provides new galleries...


[Image here]
The extension is also environmentally controlled, with heating and cooling via ground-sourced heat pumps running from 100-m-deep vertical boreholes in the adjacent gardens
Ellie Stathaki is the Architecture & Environment Director at Wallpaper*. She trained as an architect at the Aristotle University of Thessaloniki in Greece and studied architectural history at the Bartlett in London. Now an established journalist, she has been a member of the Wallpaper* team since 2006, visiting buildings across the globe and interviewing leading architects such as Tadao Ando and Rem Koolhaas. Ellie has also taken part in judging panels, moderated events, curated shows and contributed in books, such as The Contemporary House (Thames & Hudson, 2018), Glenn Sestig Architecture Diary (2020) and House London (2022).
-
 All-In is the Paris-based label making full-force fashion for main character dressing
All-In is the Paris-based label making full-force fashion for main character dressingPart of our monthly Uprising series, Wallpaper* meets Benjamin Barron and Bror August Vestbø of All-In, the LVMH Prize-nominated label which bases its collections on a riotous cast of characters – real and imagined
By Orla Brennan
-
 Maserati joins forces with Giorgetti for a turbo-charged relationship
Maserati joins forces with Giorgetti for a turbo-charged relationshipAnnouncing their marriage during Milan Design Week, the brands unveiled a collection, a car and a long term commitment
By Hugo Macdonald
-
 Through an innovative new training program, Poltrona Frau aims to safeguard Italian craft
Through an innovative new training program, Poltrona Frau aims to safeguard Italian craftThe heritage furniture manufacturer is training a new generation of leather artisans
By Cristina Kiran Piotti
-
 A new London house delights in robust brutalist detailing and diffused light
A new London house delights in robust brutalist detailing and diffused lightLondon's House in a Walled Garden by Henley Halebrown was designed to dovetail in its historic context
By Jonathan Bell
-
 A Sussex beach house boldly reimagines its seaside typology
A Sussex beach house boldly reimagines its seaside typologyA bold and uncompromising Sussex beach house reconfigures the vernacular to maximise coastal views but maintain privacy
By Jonathan Bell
-
 This 19th-century Hampstead house has a raw concrete staircase at its heart
This 19th-century Hampstead house has a raw concrete staircase at its heartThis Hampstead house, designed by Pinzauer and titled Maresfield Gardens, is a London home blending new design and traditional details
By Tianna Williams
-
 An octogenarian’s north London home is bold with utilitarian authenticity
An octogenarian’s north London home is bold with utilitarian authenticityWoodbury residence is a north London home by Of Architecture, inspired by 20th-century design and rooted in functionality
By Tianna Williams
-
 What is DeafSpace and how can it enhance architecture for everyone?
What is DeafSpace and how can it enhance architecture for everyone?DeafSpace learnings can help create profoundly sense-centric architecture; why shouldn't groundbreaking designs also be inclusive?
By Teshome Douglas-Campbell
-
 The dream of the flat-pack home continues with this elegant modular cabin design from Koto
The dream of the flat-pack home continues with this elegant modular cabin design from KotoThe Niwa modular cabin series by UK-based Koto architects offers a range of elegant retreats, designed for easy installation and a variety of uses
By Jonathan Bell
-
 The Yale Center for British Art, Louis Kahn’s final project, glows anew after a two-year closure
The Yale Center for British Art, Louis Kahn’s final project, glows anew after a two-year closureAfter years of restoration, a modernist jewel and a treasure trove of British artwork can be seen in a whole new light
By Anna Fixsen
-
 Are Derwent London's new lounges the future of workspace?
Are Derwent London's new lounges the future of workspace?Property developer Derwent London’s new lounges – created for tenants of its offices – work harder to promote community and connection for their users
By Emily Wright