We tour the minimalist new home for the Maillon theatre in Strasbourg
Paris based architecture studio LAN designs the generous, flexible and minimalist home of one of Europe's most exciting contemporary theatre companies, the Maillon in Strasbourg, France
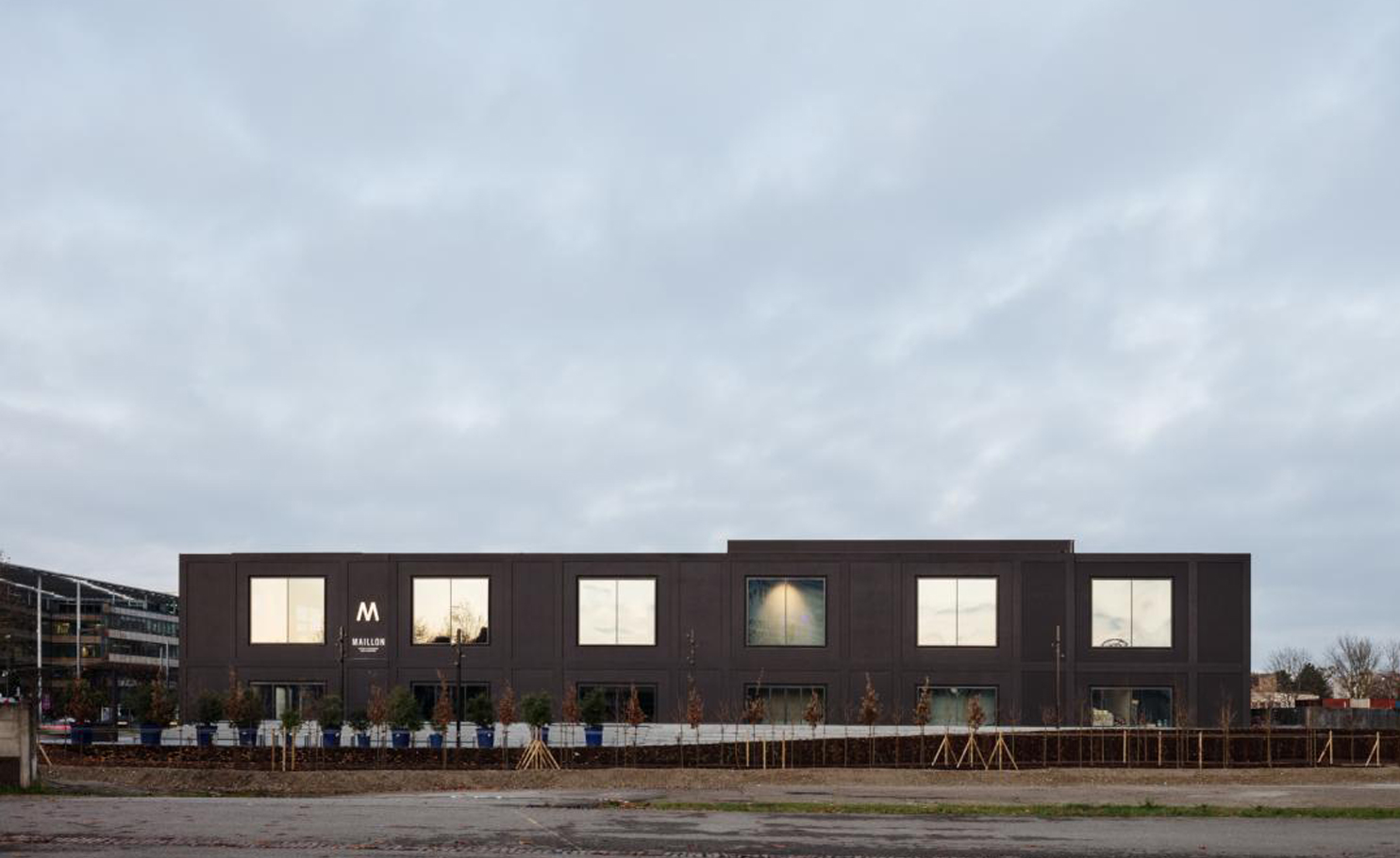
The new Maillon theatre in Strasbourg’s Wacken business district is, in many ways, not a theatre at all. It is instead a sleek, concrete-and-glass hyper-flexible container where theatre, dance and music can happen in every space and corridor. As lead architect Umberto Napolitano, co-founder of the Paris-based LAN (Local Architecture Network) practice, says, ‘the point of the project was eliminating all boundaries between the public and the artists, and between what is theatre and what is not. We got rid of the idea of a fixed stage and instead created a series of spaces that can accommodate theatre – a sort of artistic machine.’
From a programme point of view this means that in lieu of the traditional proscenium-style theatre (made up of a lobby, auditorium and a backstage area), the design is composed rather of a series of open and closed spaces that are, like a city and traffic, defined by the building’s circulation axes. To further dissimulate any notions of a traditional theatre, this rectangular building features almost identical façades as well as entrances on all sides, while its two black box auditoria (accommodating 714 and 254 people respectively), two courtyard areas (one that is semi-closed) and front-of-house bar/lobby area can all host performances.
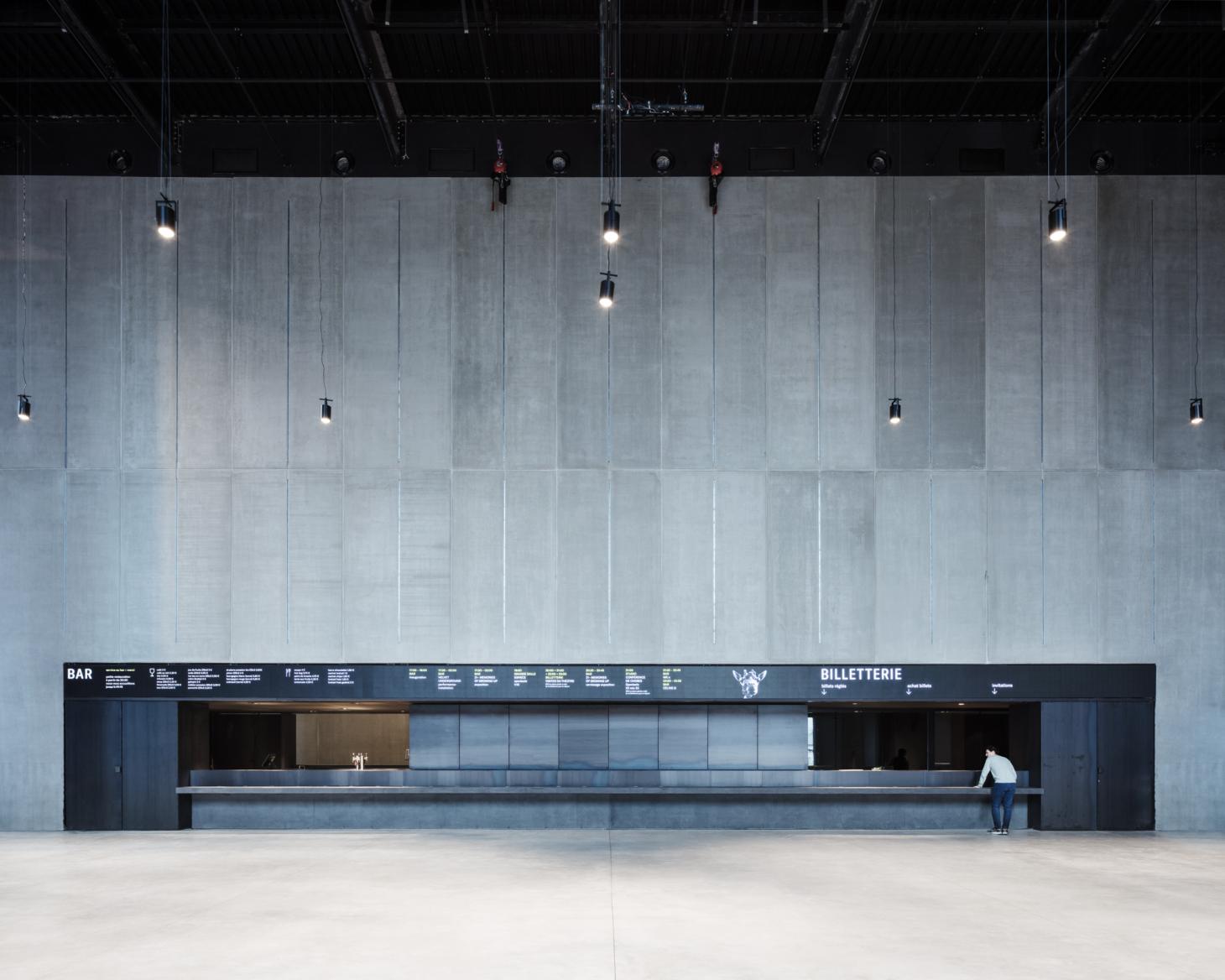
The two auditoria are fitted with mobile seating systems and stages, and surrounded by mobile walls – acoustically soundproof panels – that can be moved aside to reconfigure the spaces and create venues of different sizes and types by connecting them with the courtyards and the lobby. From a set design point of view, the theatre is everywhere; from a creative point of view it’s all about encouraging cross-pollination and experimentation, something the itinerant Maillon has pioneered since its inception as a cultural centre in the late 1970s.
RELATED STORY
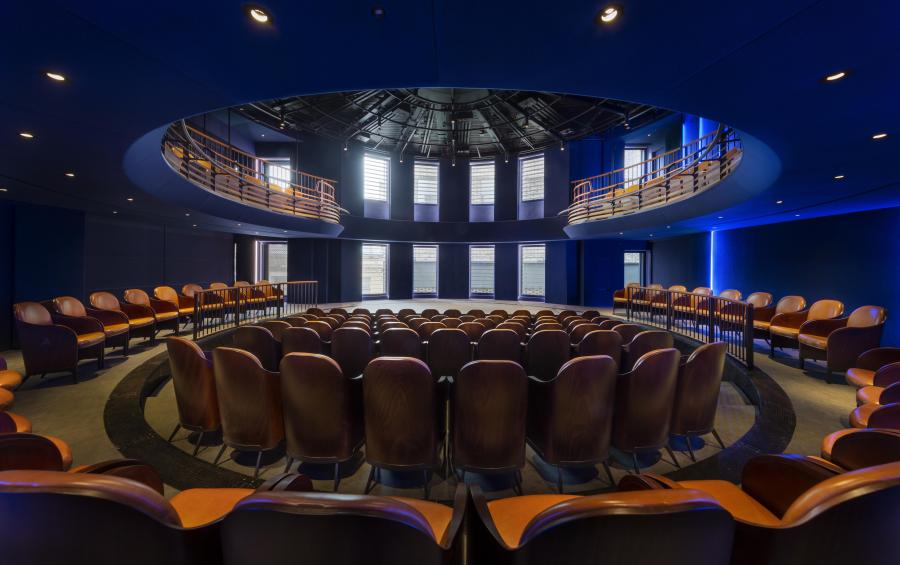
Inside, the Maillon wows for the quality of light that floods in through generous glazing, its lofty and tall circulation spaces and its technical ceiling a few metres below the roof that enables performances in every part of the building. There is no single fly-tower at the Maillon, because the whole theatre is a fly-tower. Other spaces – offices, events and rehearsal spaces, dressing rooms and a lounge for artists with an open-plan kitchen – are located on the first floor and offer wide-angle views of this fast-developing part of the city; while the building’s large windows and location at the end of a wide avenue turn the building into a cultural and urban beacon at night.
Another fittingly open-ended touch at the Maillon is the lobby furniture. The architects provided the theatre with technical drawings for simple and easy-to-assemble timber benches, sofas, rocking chairs and tables that can be downloaded, CNC laser cut and produced in their own workshops. In the future, the theatre can add to, or change, this collection, and create items according to space and need. ‘It’s a bit like Enzo Mari’s DIY furniture project, but reinterpreted for the digital era,’ says Napolitano.
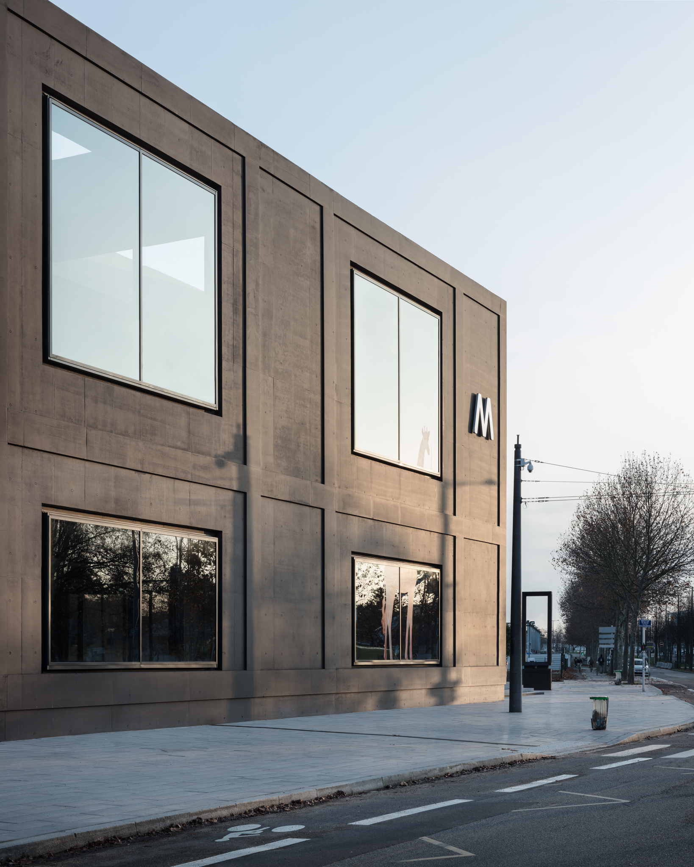
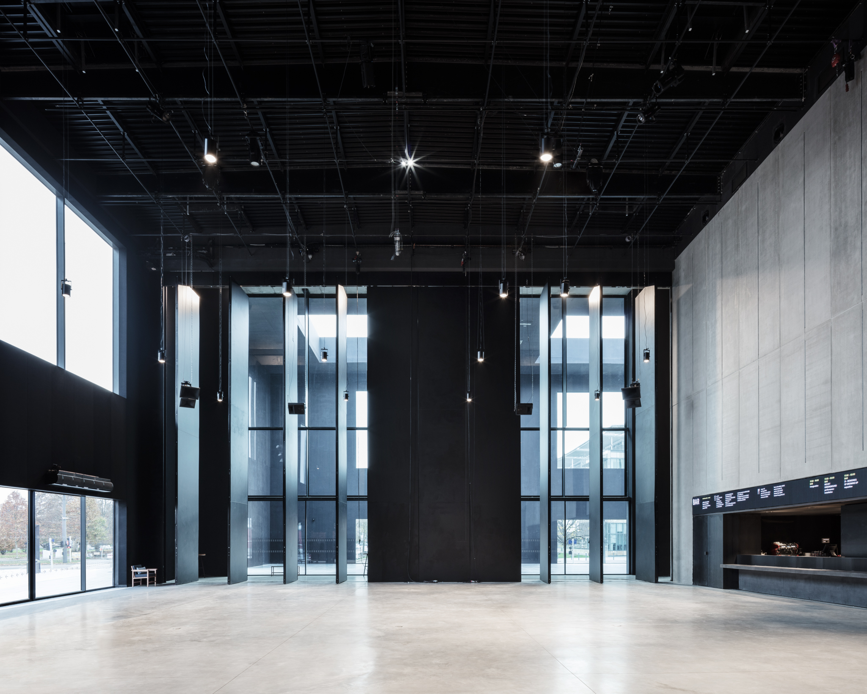
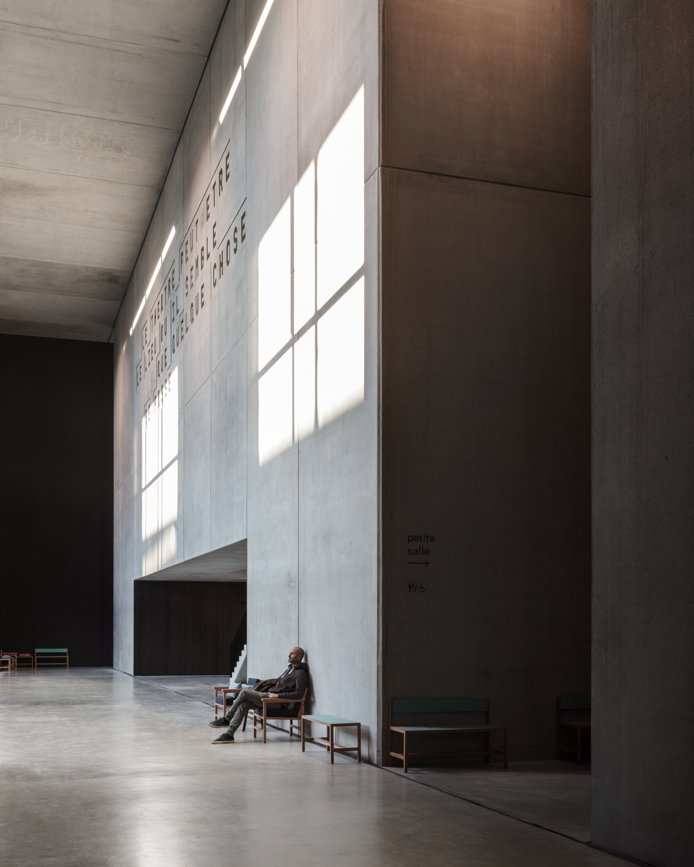
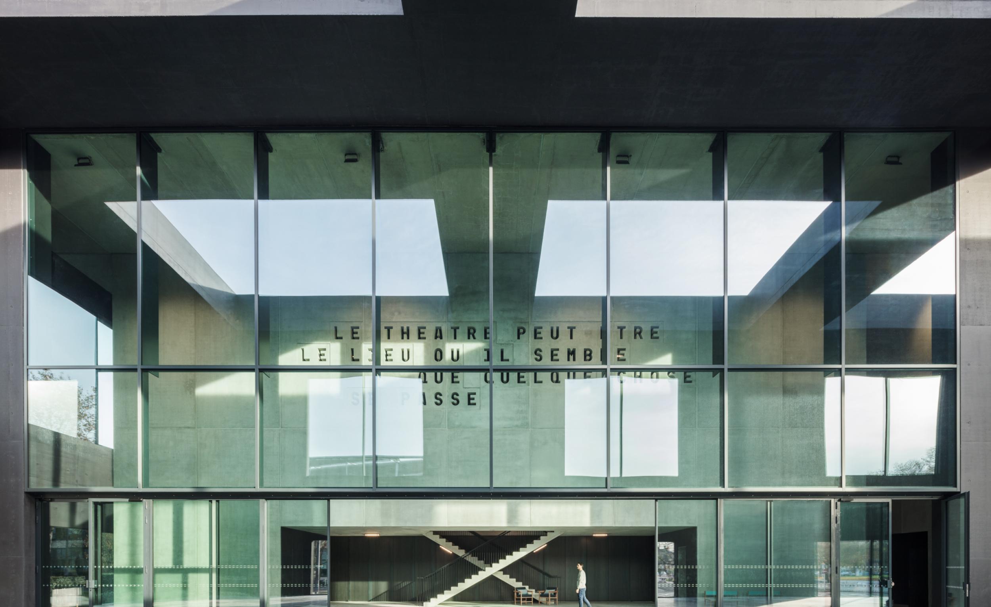
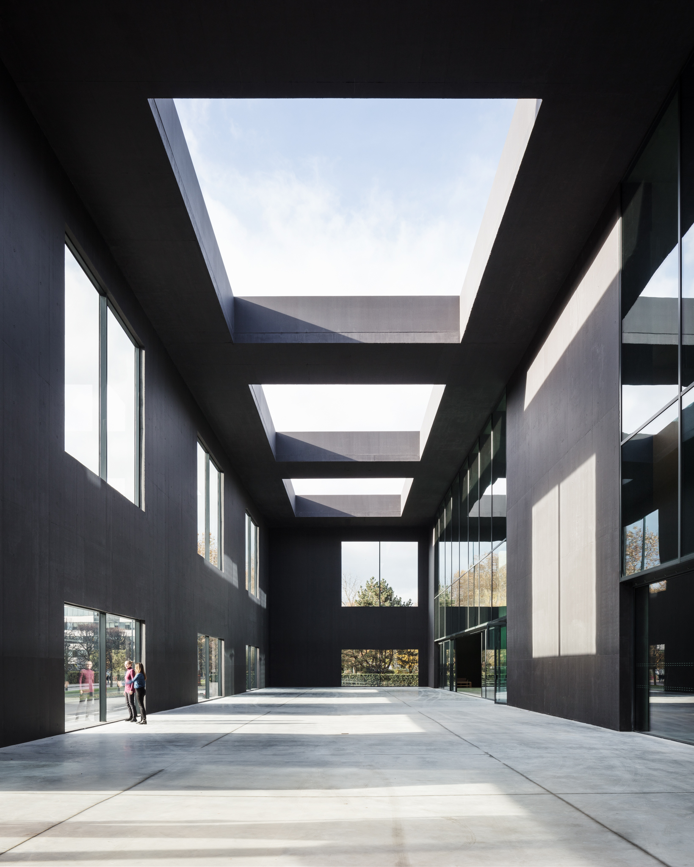
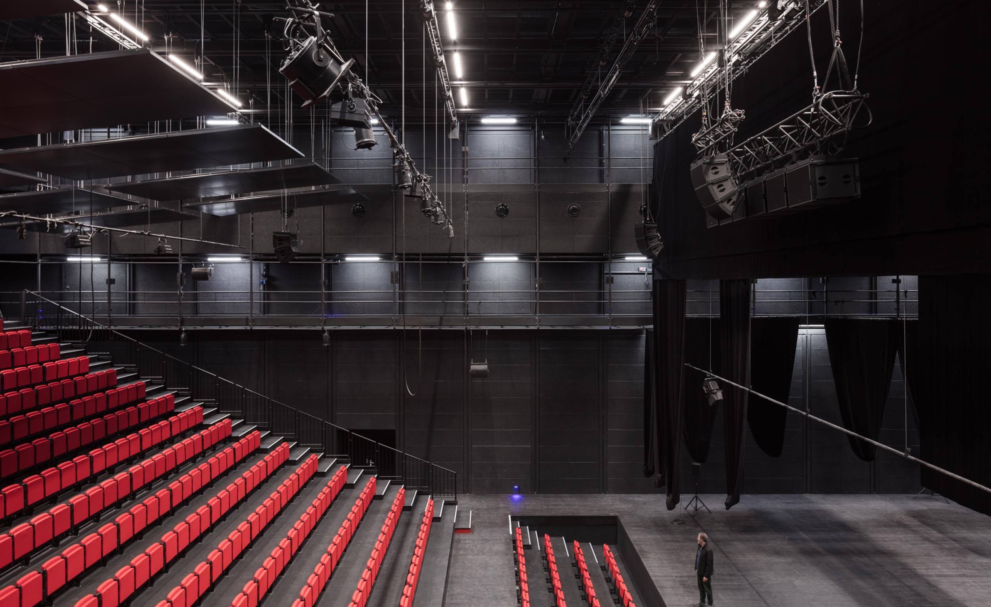
Information
Address
Wallpaper* Newsletter
Receive our daily digest of inspiration, escapism and design stories from around the world direct to your inbox.
Le Maillon
1 Boulevard de Dresde
67000 Strasbourg
France
Giovanna Dunmall is a freelance journalist based in London and West Wales who writes about architecture, culture, travel and design for international publications including The National, Wallpaper*, Azure, Detail, Damn, Conde Nast Traveller, AD India, Interior Design, Design Anthology and others. She also does editing, translation and copy writing work for architecture practices, design brands and cultural organisations.
-
 All-In is the Paris-based label making full-force fashion for main character dressing
All-In is the Paris-based label making full-force fashion for main character dressingPart of our monthly Uprising series, Wallpaper* meets Benjamin Barron and Bror August Vestbø of All-In, the LVMH Prize-nominated label which bases its collections on a riotous cast of characters – real and imagined
By Orla Brennan
-
 Maserati joins forces with Giorgetti for a turbo-charged relationship
Maserati joins forces with Giorgetti for a turbo-charged relationshipAnnouncing their marriage during Milan Design Week, the brands unveiled a collection, a car and a long term commitment
By Hugo Macdonald
-
 Through an innovative new training program, Poltrona Frau aims to safeguard Italian craft
Through an innovative new training program, Poltrona Frau aims to safeguard Italian craftThe heritage furniture manufacturer is training a new generation of leather artisans
By Cristina Kiran Piotti
-
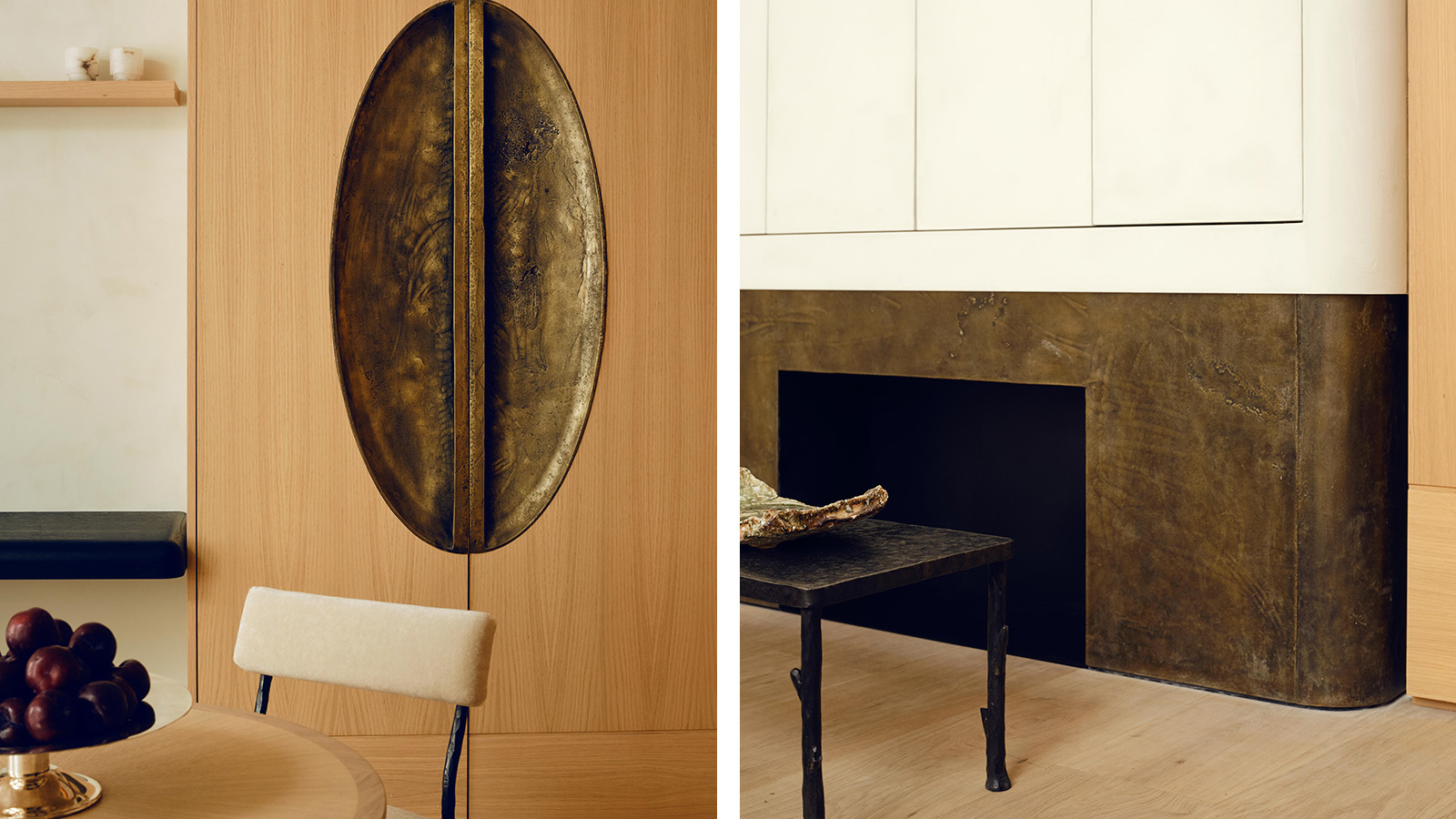 Stay in a Parisian apartment which artfully balances minimalism and warmth
Stay in a Parisian apartment which artfully balances minimalism and warmthTour this pied-a-terre in the 7th arrondissement, designed by Valeriane Lazard
By Ellie Stathaki
-
 Marta Pan and André Wogenscky's legacy is alive through their modernist home in France
Marta Pan and André Wogenscky's legacy is alive through their modernist home in FranceFondation Marta Pan – André Wogenscky: how a creative couple’s sculptural masterpiece in France keeps its authors’ legacy alive
By Adam Štěch
-
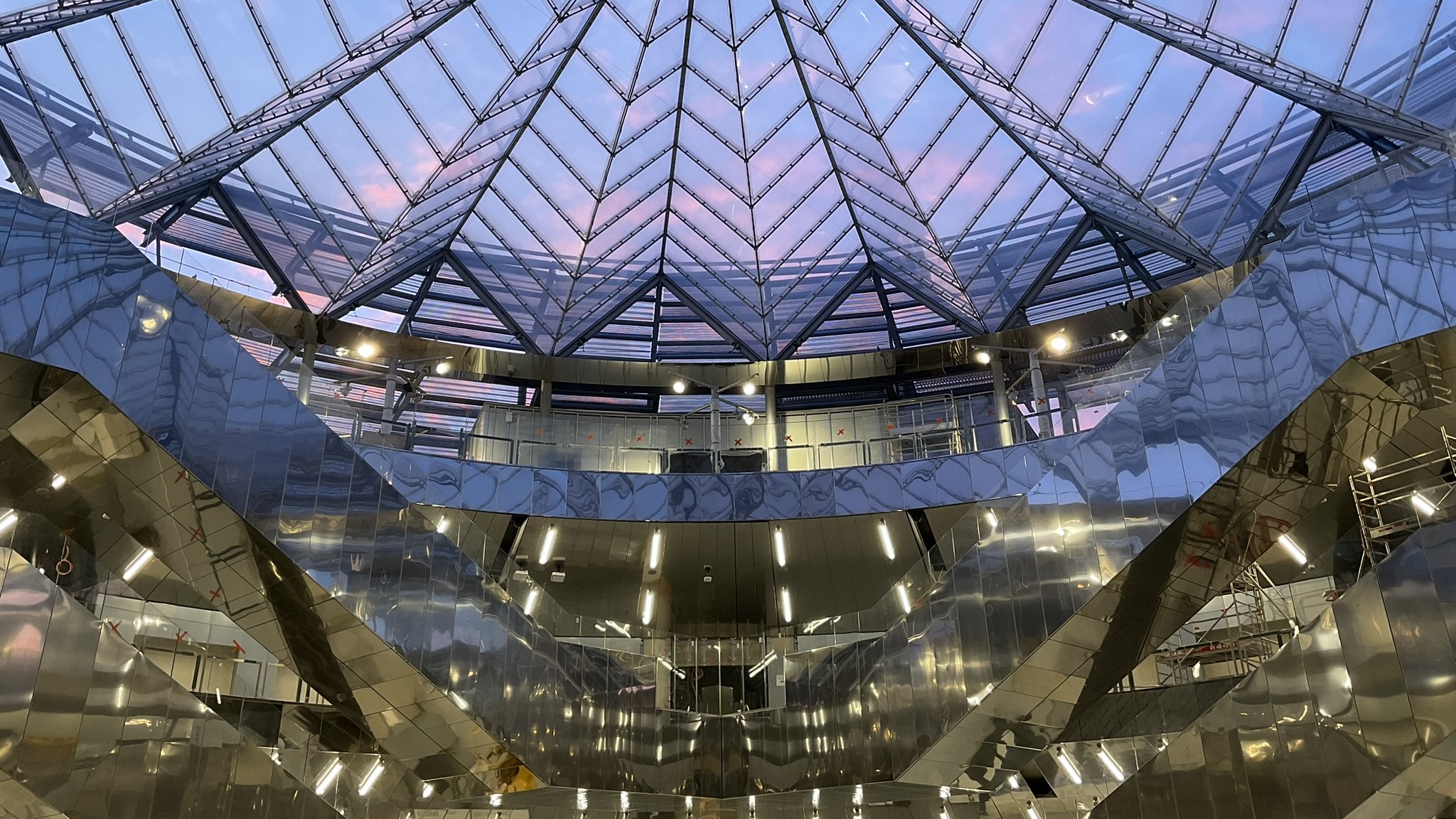 Paris’ architecturally fascinating Villejuif-Gustave Roussy metro station is now open
Paris’ architecturally fascinating Villejuif-Gustave Roussy metro station is now openVillejuif-Gustave Roussy is part of the new Grand Paris Express, a transport network that will raise the architectural profile of the Paris suburbs
By Anna Solomon
-
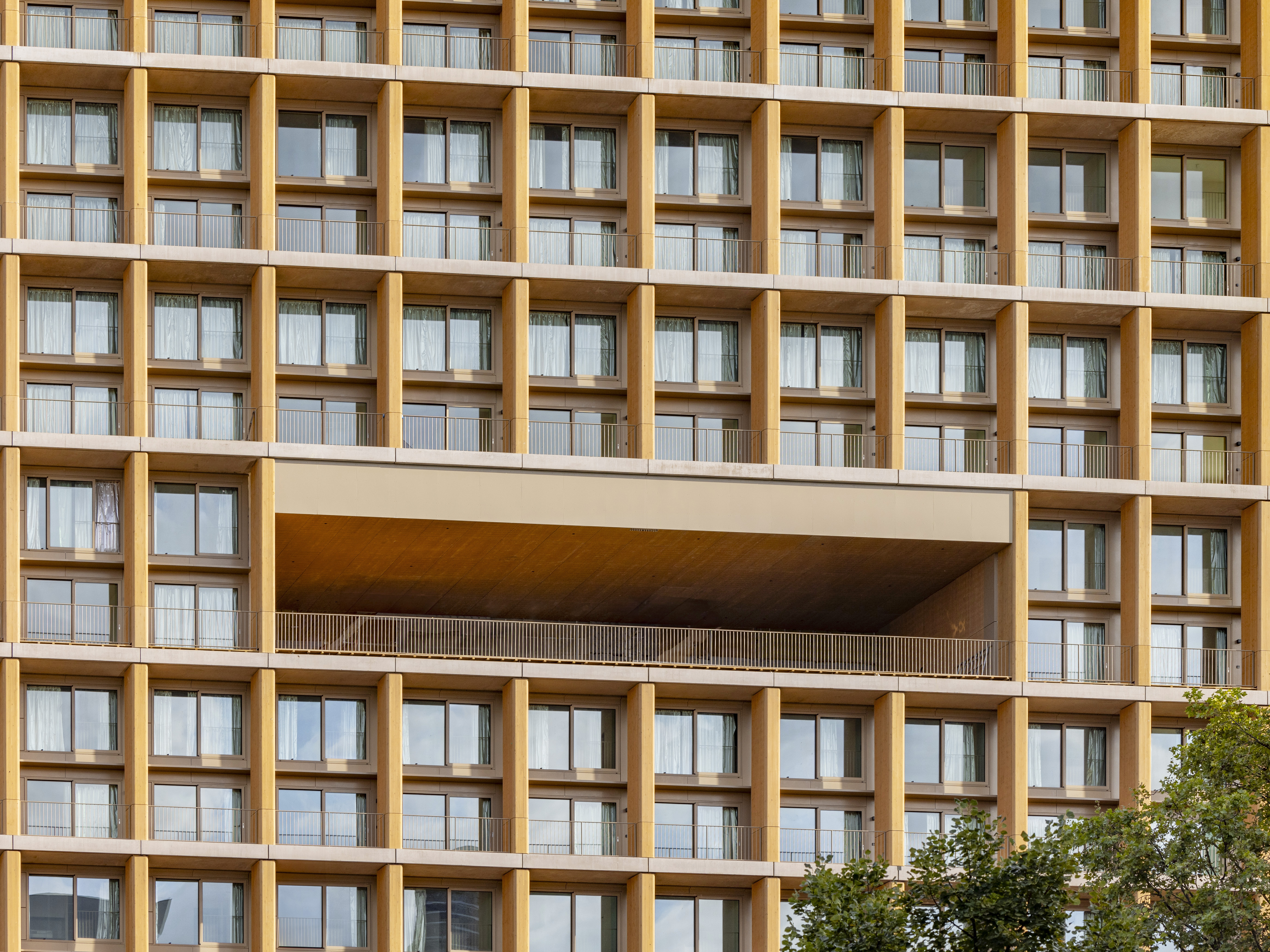 Explore wood architecture, Paris' new timber tower and how to make sustainable construction look ‘iconic’
Explore wood architecture, Paris' new timber tower and how to make sustainable construction look ‘iconic’A new timber tower brings wood architecture into sharp focus in Paris and highlights ways to craft buildings that are both sustainable and look great: we spoke to project architects LAN, and explore the genre through further examples
By Amy Serafin
-
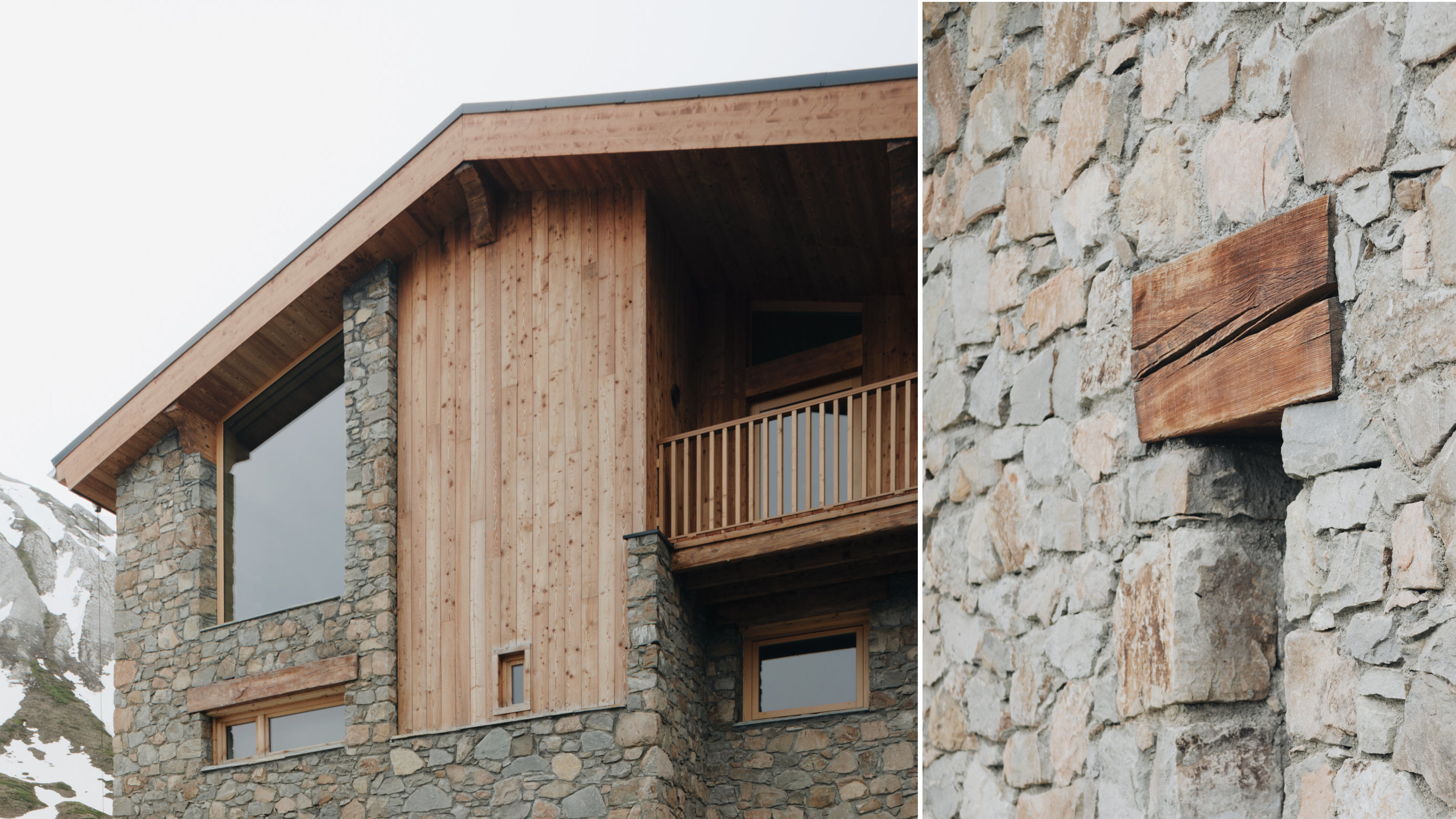 A transformed chalet by Studio Razavi redesigns an existing structure into a well-crafted Alpine retreat
A transformed chalet by Studio Razavi redesigns an existing structure into a well-crafted Alpine retreatThis overhauled chalet in the French Alps blends traditional forms with a highly bespoke interior
By Jonathan Bell
-
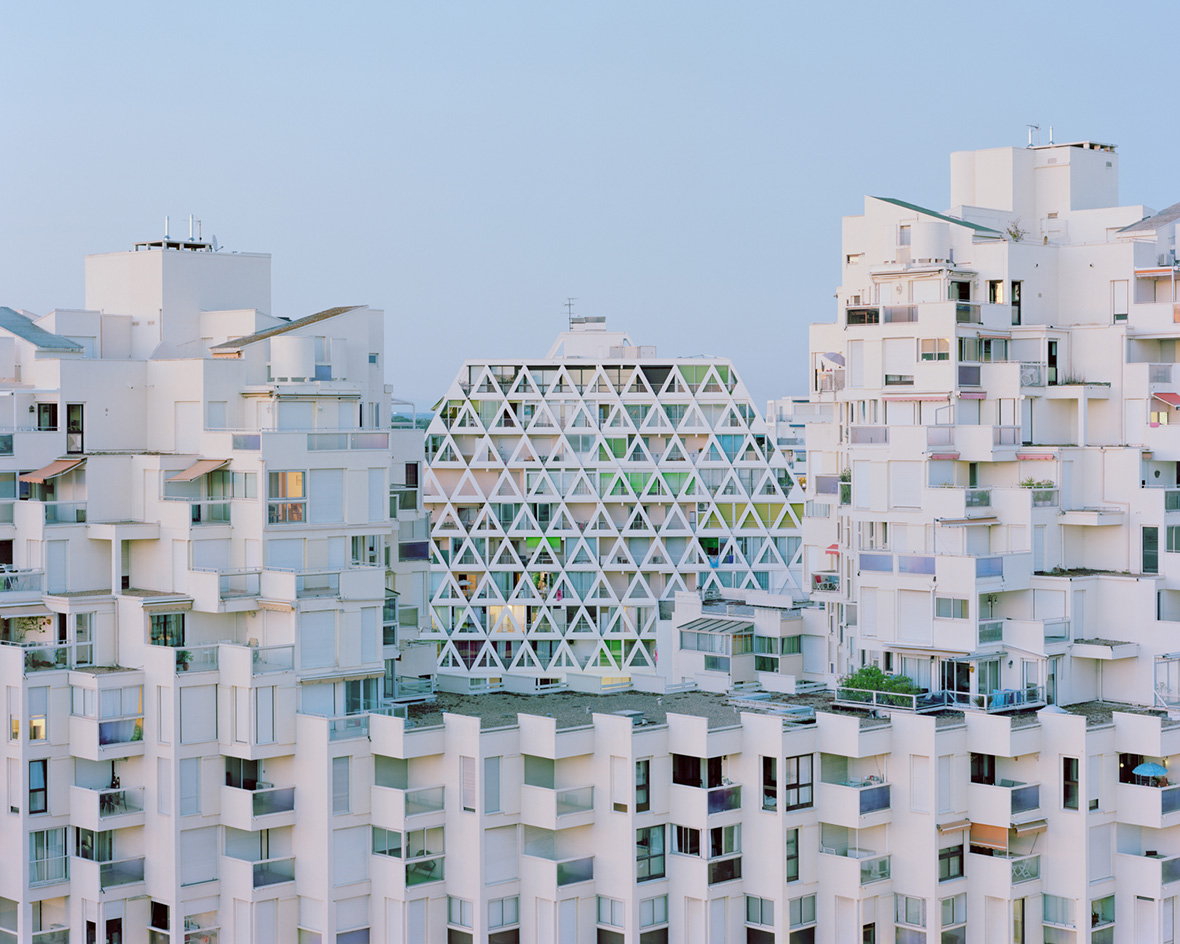 La Grande Motte: touring the 20th-century modernist dream of a French paradise resort
La Grande Motte: touring the 20th-century modernist dream of a French paradise resortLa Grande Motte and its utopian modernist dreams, as seen through the lens of photographers Laurent Kronental and Charly Broyez, who spectacularly captured the 20th-century resort community in the south of France
By Ellie Stathaki
-
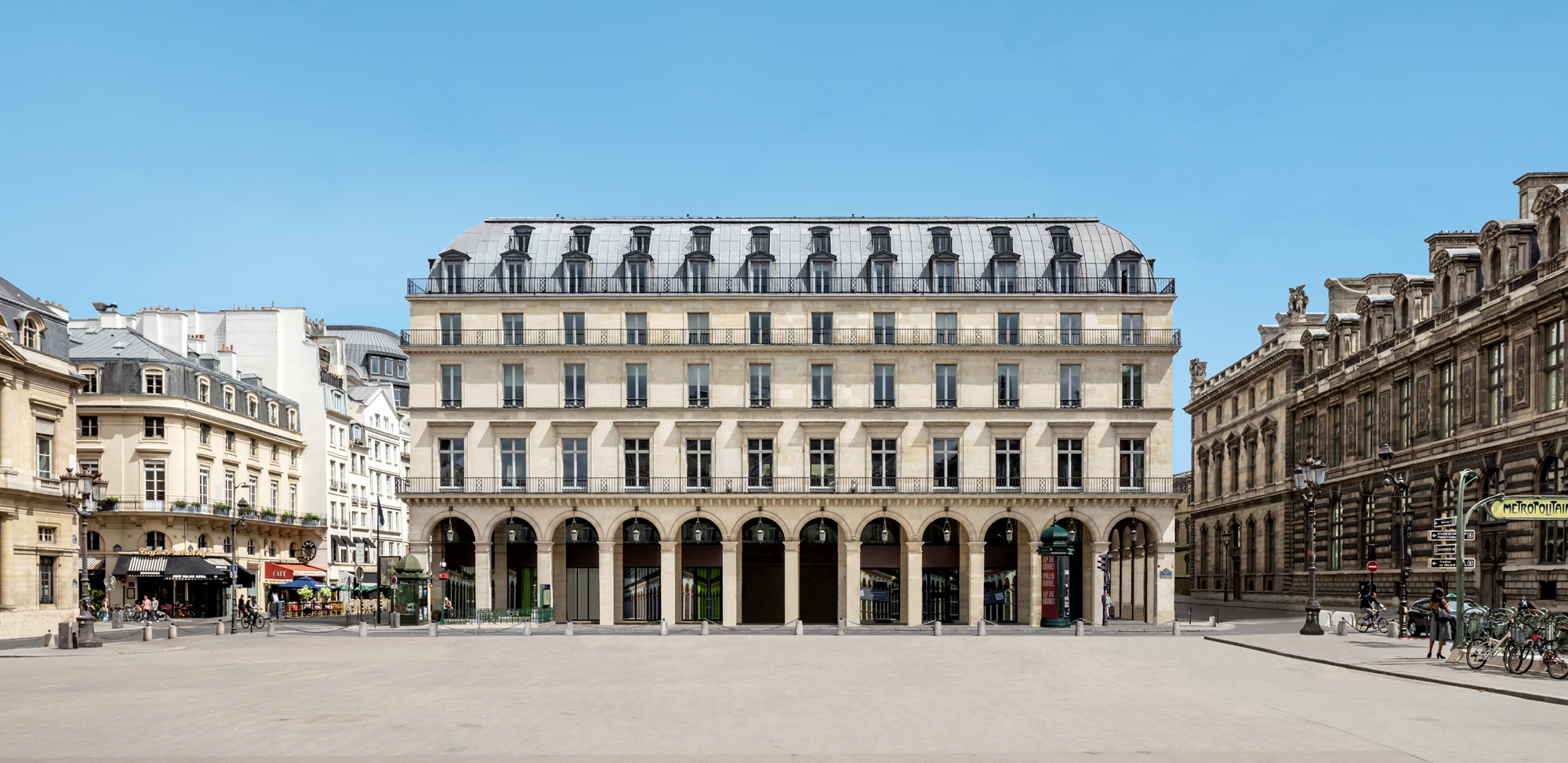 Fondation Cartier pour l’art contemporain unveils plans for new Jean Nouvel building
Fondation Cartier pour l’art contemporain unveils plans for new Jean Nouvel buildingFondation Cartier pour l’art contemporain has plans for a new building in Paris, working with architect Jean Nouvel
By Ellie Stathaki
-
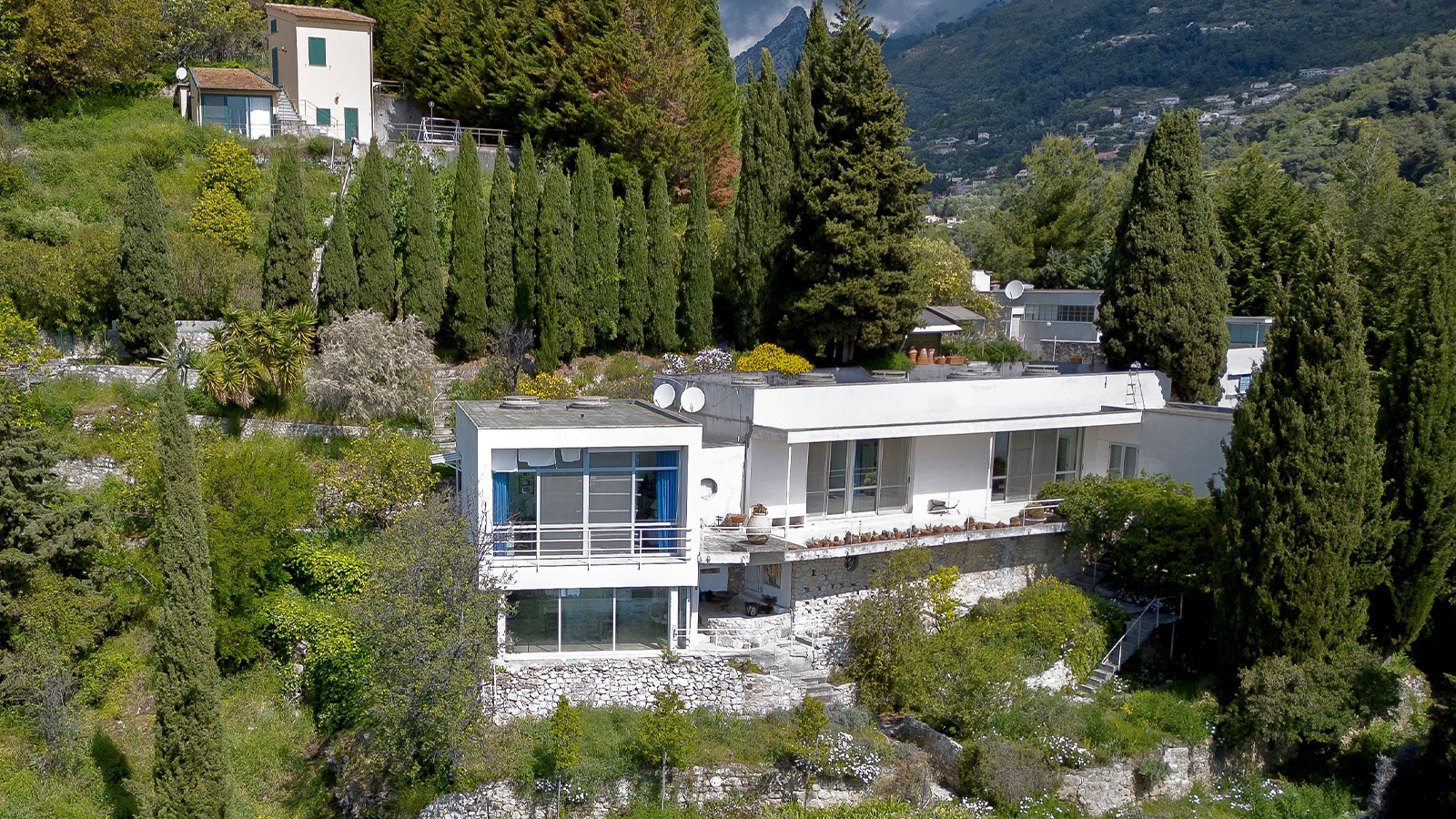 Discover Tempe à Pailla, a lesser-known Eileen Gray gem nestled in the French Riviera
Discover Tempe à Pailla, a lesser-known Eileen Gray gem nestled in the French RivieraTempe à Pailla is a modernist villa in the French Riviera brimming with history, originally designed by architect Eileen Gray and extended by late British painter Graham Sutherland
By Tianna Williams