Belgian modern: we explore the brick curves of Renaat Braem’s Maison Alsteens
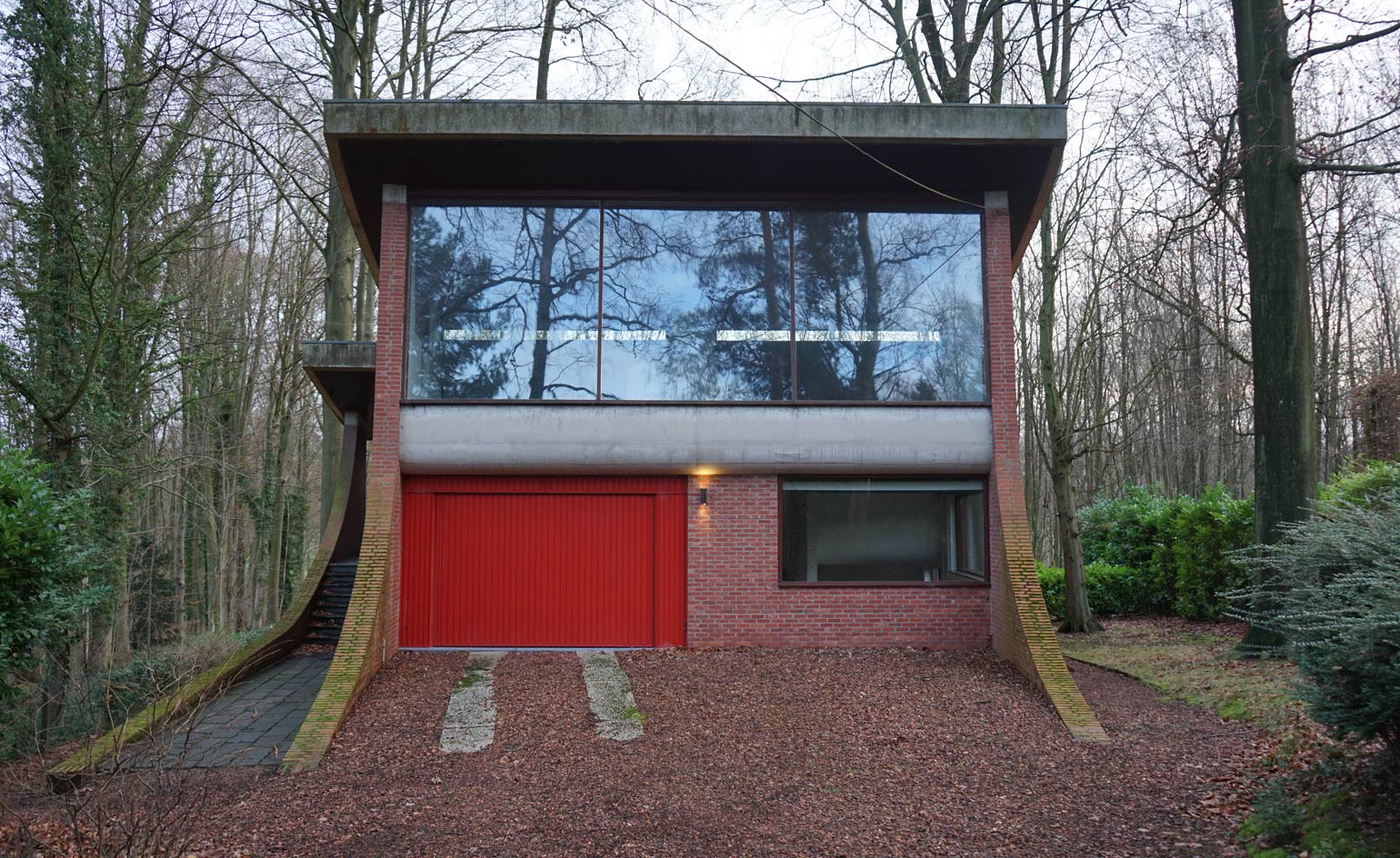
Located in the serene forests of Overijse, a quiet residential community south of Brussels, House Alsteens is the brainchild of one of the most respected Belgian modernists, Renaat Braem. You’d be forgiven not to recognise the name. He, like many of his contemporaries, such as Juliaan Lampens, Jacques Dupuis, André Jacqmain, Lucien Engels, worked mainly locally, within their respective regions, so even though the modernist movement thrived in Belgium, many of the country’s best projects of the 1950s and 1960s still remain some of Europe’s lesser-known architectural gems. One of them is the Alsteens House, Braem’s design for the famous Belgian political cartoonist, graphic artist and painter, Gerard Alsteens.
Braem graduated as an architect from the Royal Academy of Fine Arts in Antwerp in 1935, before spending two years in Le Corbusier’s studio in Paris. While his first built works are all straight lines and rectangular shapes, he developed a softer, more organic approach with his post-1950s work. During the next two decades, he created a series of housing estates, such as those in Antwerp’s Kiel (1951–1958) and Arena-Wijk (1960–1965) neighbourhoods. He also built several private residences, including his own Antwerp house and studio (featured in Wallpaper April 2011 issue), although the latter, with its fairly austere outline, was quite a departure from the more freeform, rounded shapes he was working with at the time. The Middelheim exhibition pavilion, completed in 1971 in Antwerp’s namesake sculpture park, is a case in point.
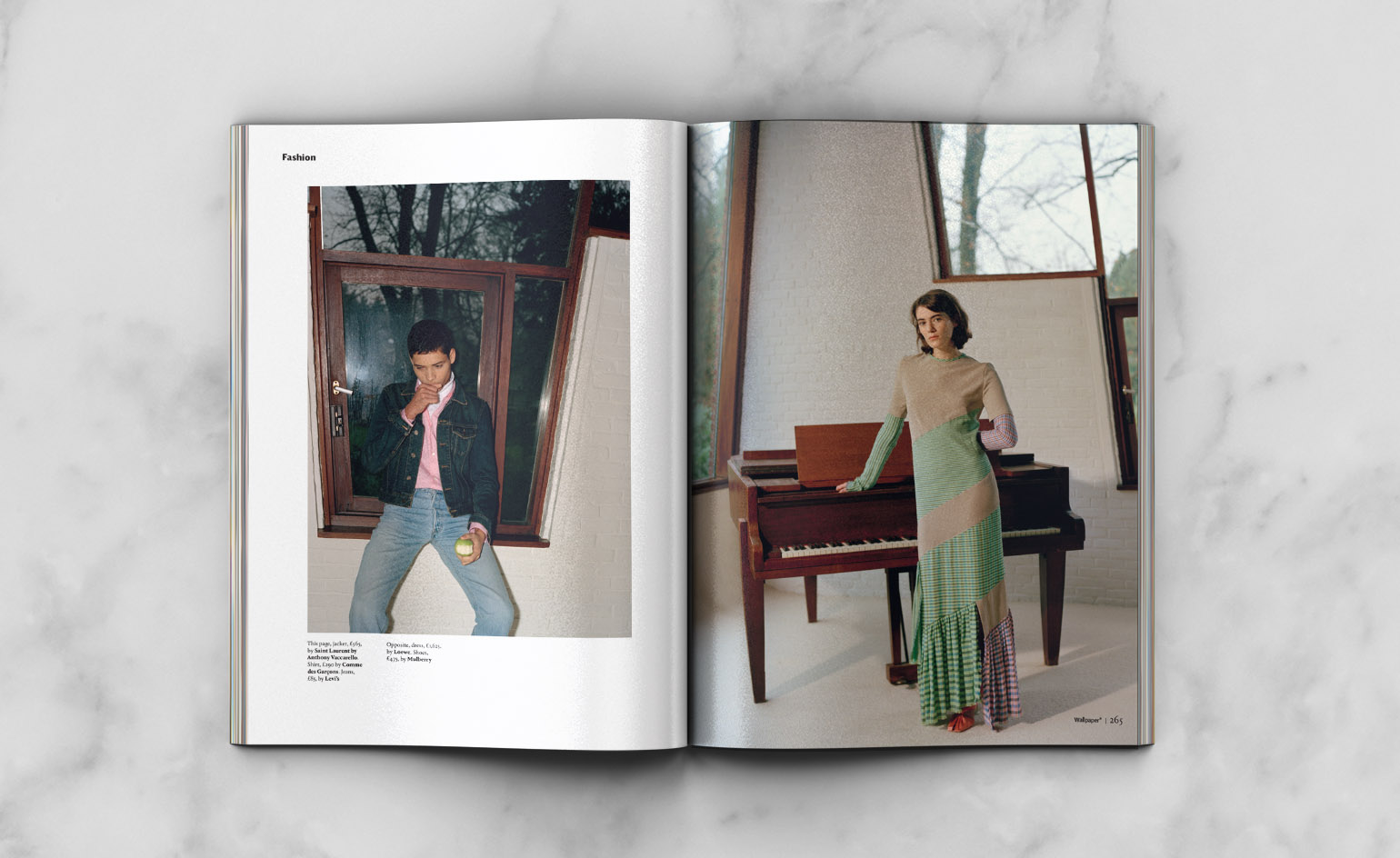
Wallpaper* visited Alsteens house for a fashion shoot by photographer Esther Theaker in the April issue (W*229)
The Alsteens house, completed in 1967, follows a similar approach. The sculptural structure is nestled among trees in a sleepy, leafy residential neighbourhood outside the village’s main core. Just 30 minutes by train from Brussels, this affluent part of the world has been traditionally inhabited by diplomats and expats working in the capital, so large family villas are very much part of the landscape. In terms of style, Braem’s project - one of the very few outside Antwerp – is as far removed from the existing built fabric as you can get.
Comprising three main sections, the house is a composition of cascading bricks, smooth, curved walls and a solid concrete roof with an overhang. Inside, painted white bricks create a compact, cocooning space. Steps and different levels help create ‘zones’ within the house. The main entrance hall sits right at its heart, still featuring the original built-in furnishings. Next to it are a cloakroom and a small kitchen. A staircase leads down to the bedrooms and bathrooms, while upstairs, a spacious living room makes for the house’s real centrepiece, with its rounded corners, large strip windows and sculptural brick fireplace.
After the building’s completion, Alsteens and his wife bought a house in Brussels and moved there, but the Overijse house stayed in the family, later owned by Alsteens’ twin brother Edgard and his sister Denise. They rented it out almost continuously for more than half a century. Now a listed historical monument, the house returns to the family’s life once again, as it is about to be lovingly restored to become the permanent home of the next generation of Alsteens.
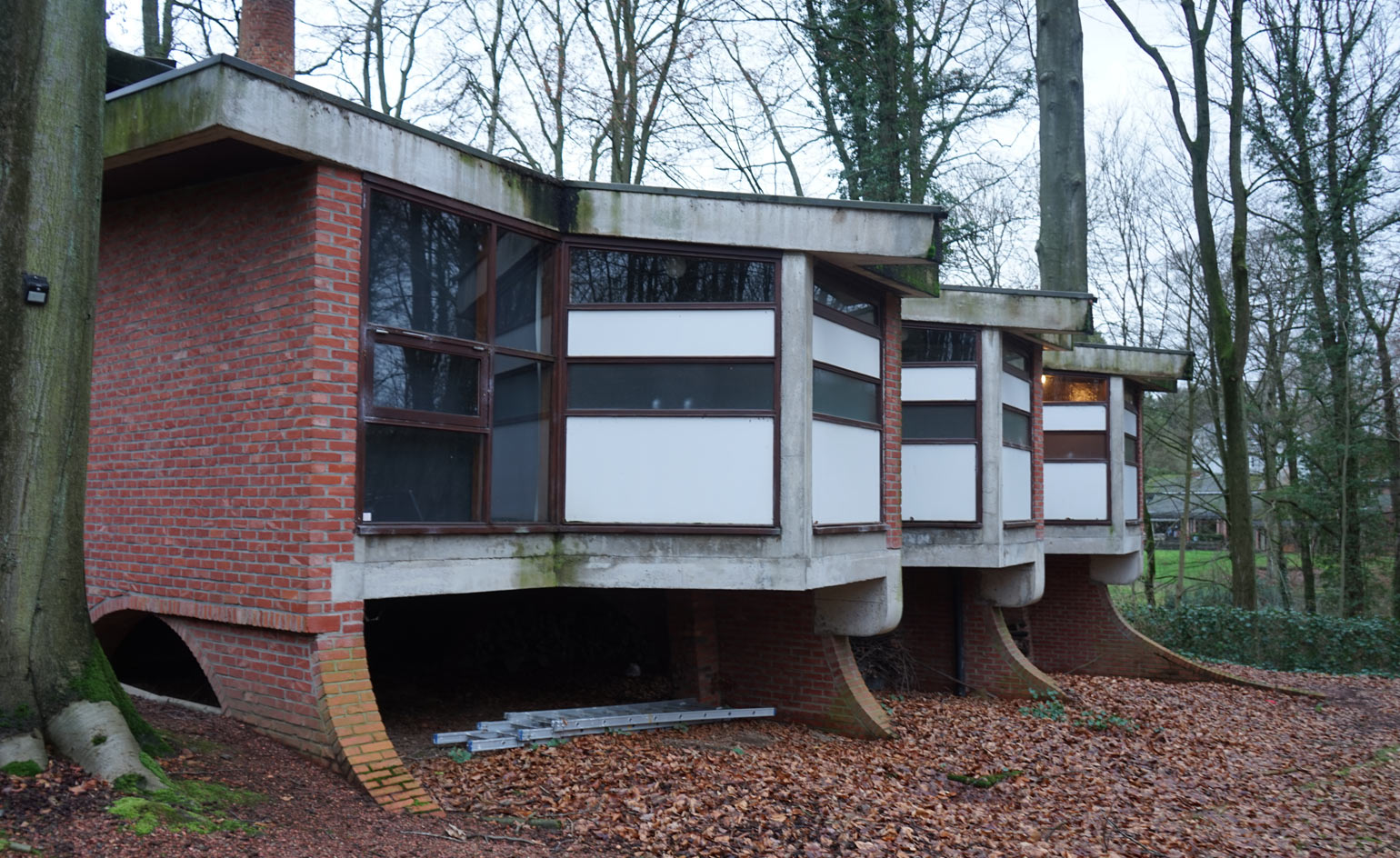
Created in 1967, the house sits in the forest outside the village of Overijse, near Brussels.
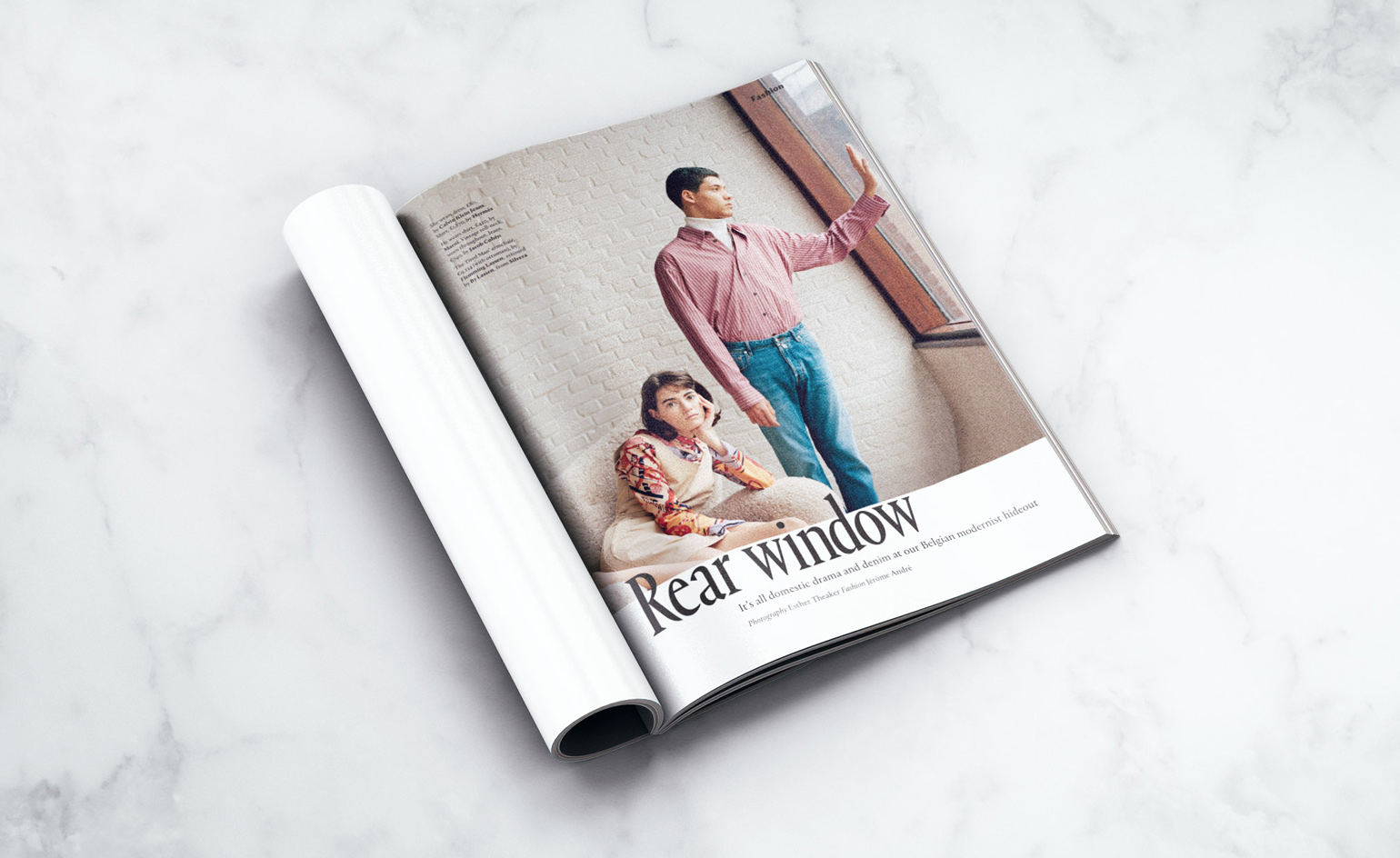
Wallpaper* created some domestic drama and brought in some denim with fashion styling by Jérôme André at the modernist hideout for the April issue (W*229)
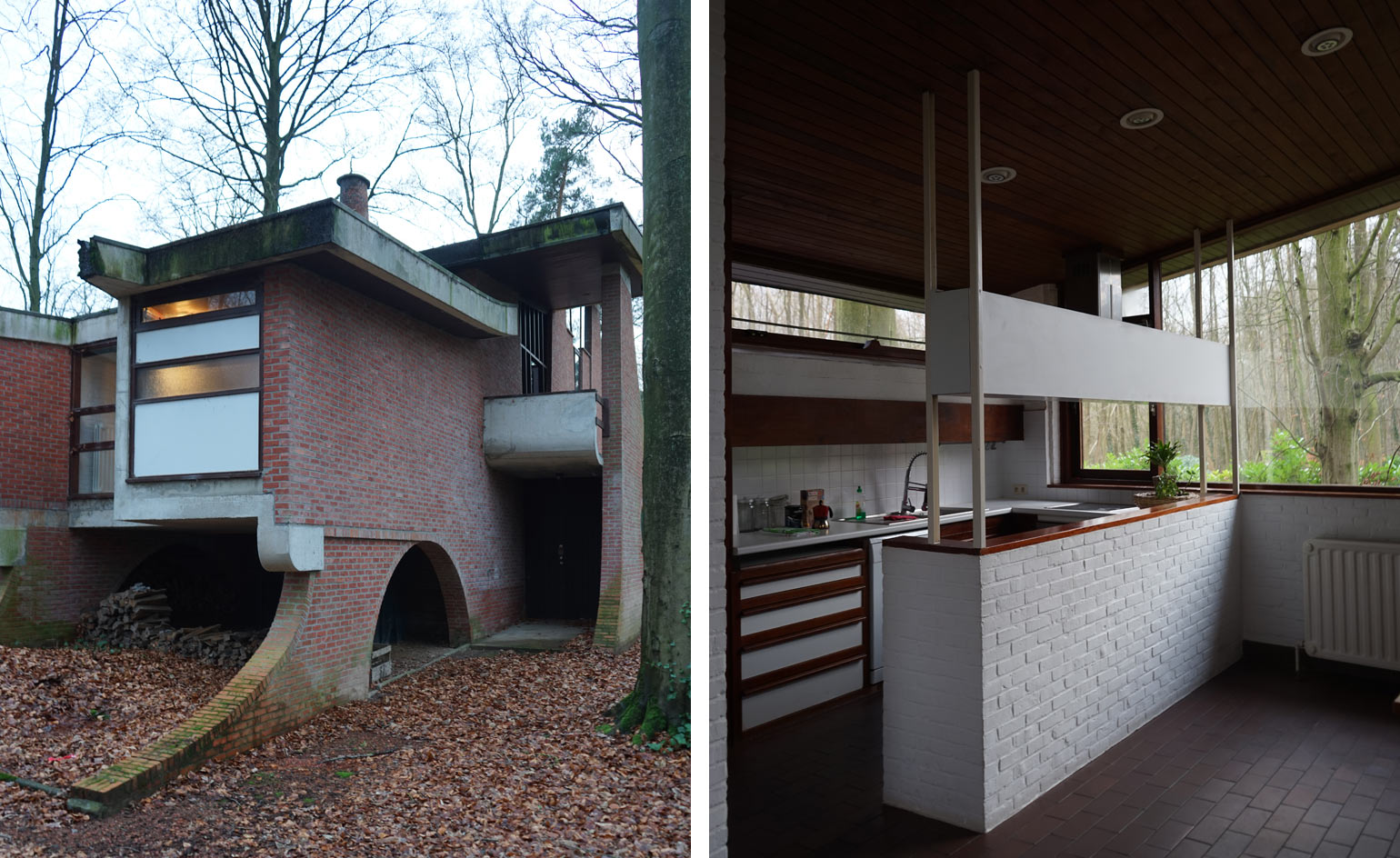
The single family, sculptural brick house is located within a quiet residential area.
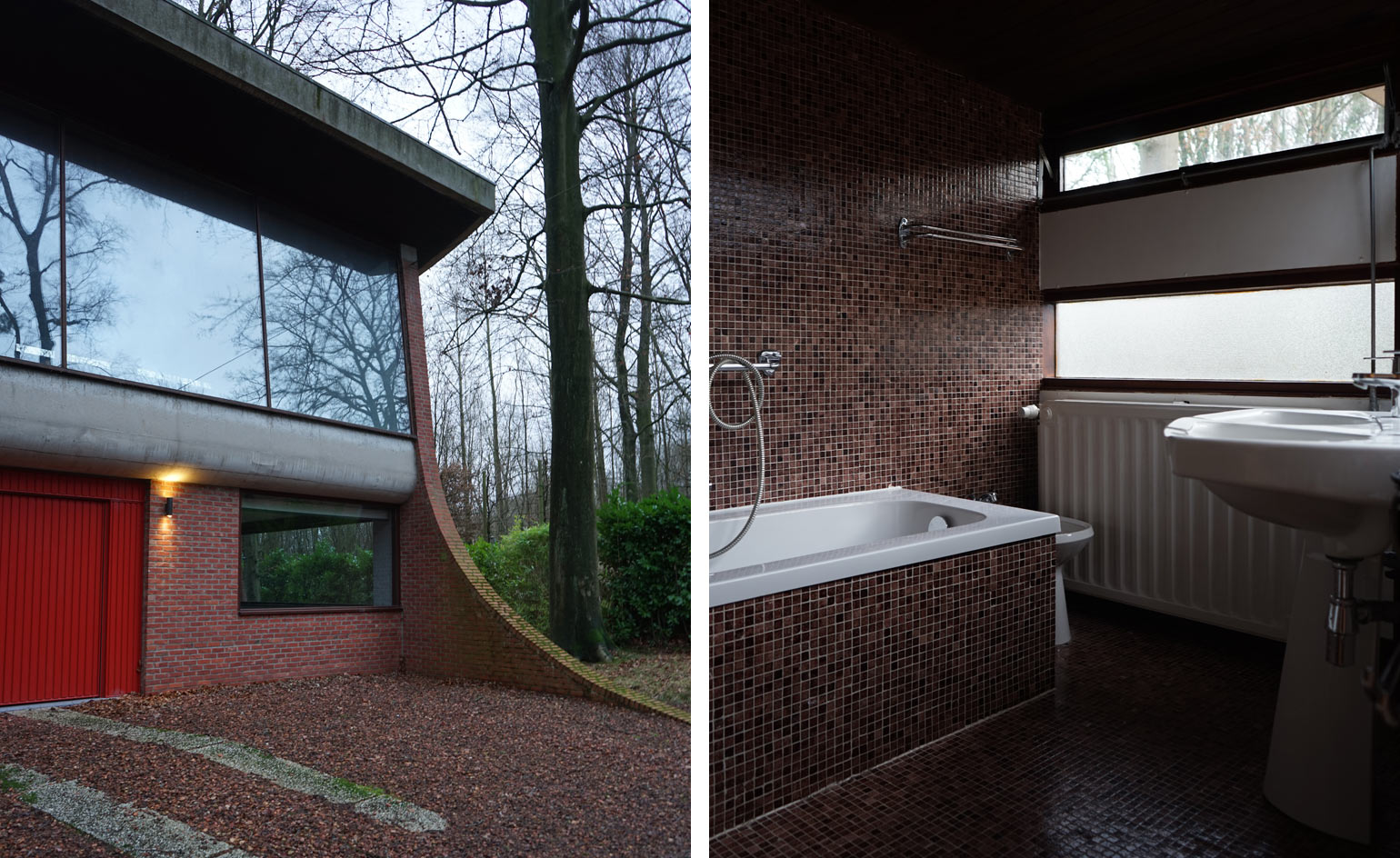
In terms of style, Braem’s project - one of the very few outside Antwerp – is as far removed from the existing built fabric as you can get.
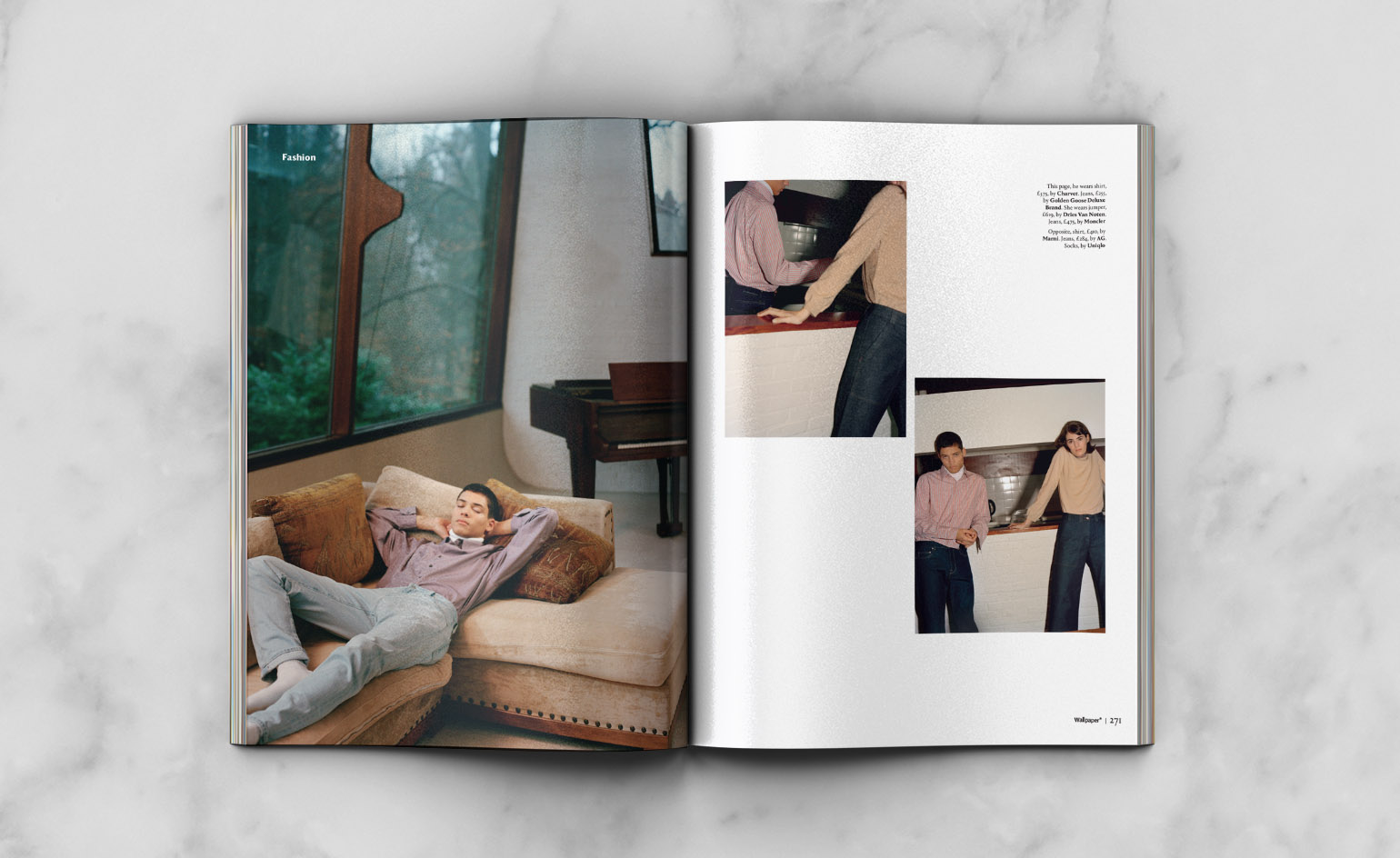
Photographer Esther Theaker captured models wearing denim by Golden Goose Deluxe Brand, AG and Moncler at Alsteens house for the April issue (W*229)
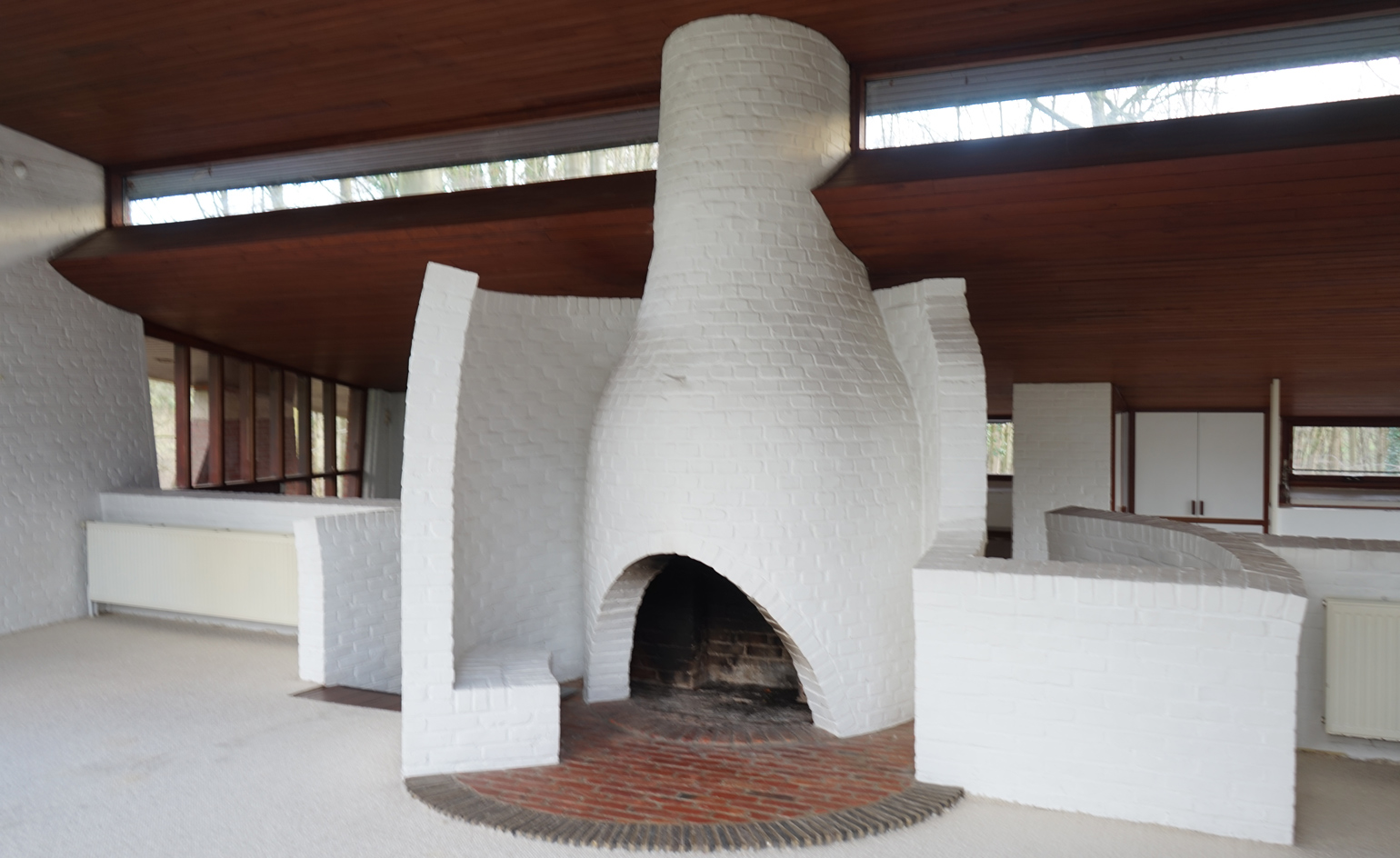
A staircase leads down to the bedrooms and bathrooms, while upstairs, a spacious living room makes for the house’s real centrepiece, with its rounded corners, large strip windows and sculptural brick fireplace.
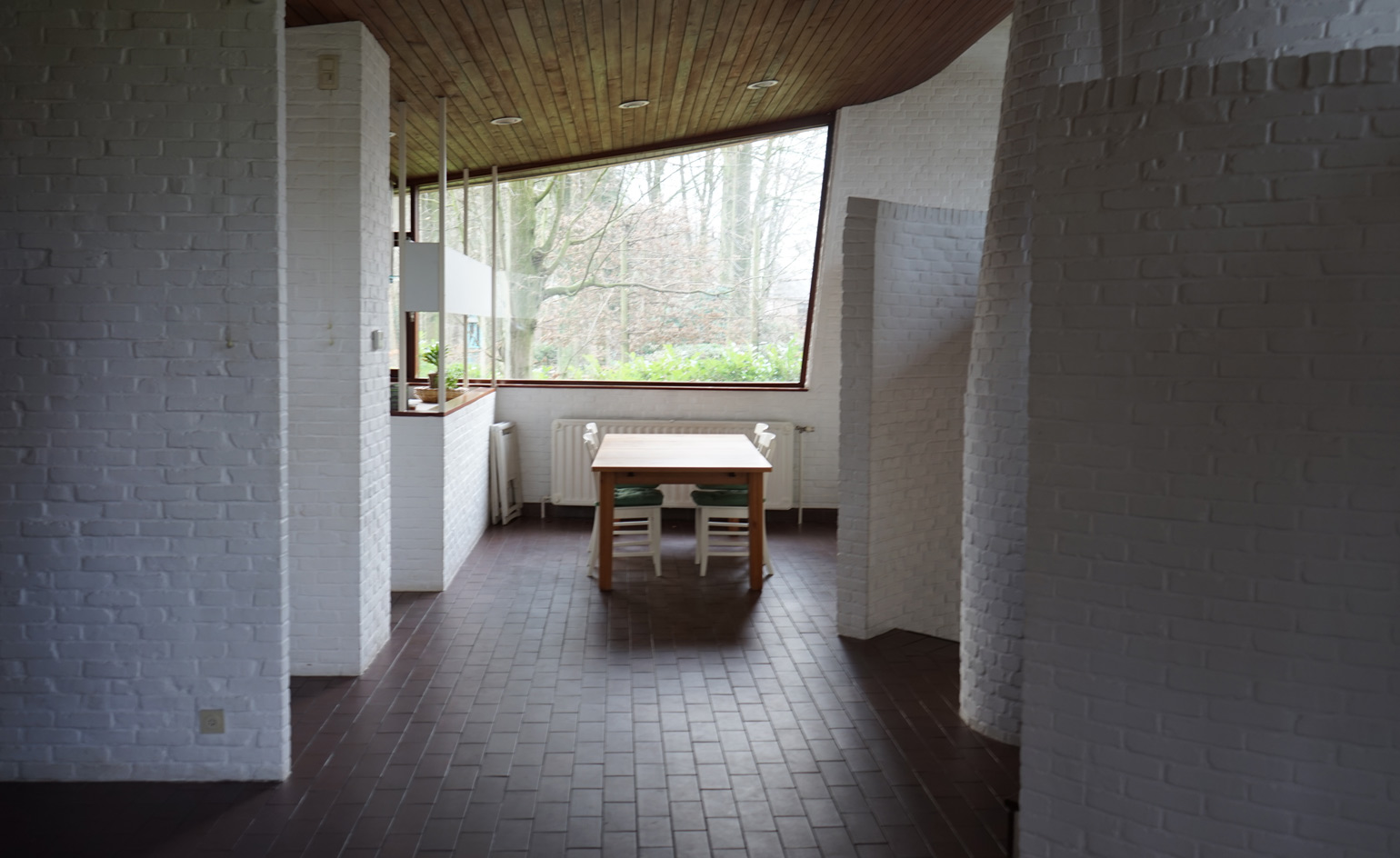
Painted white bricks create a compact, cocooning space inside.
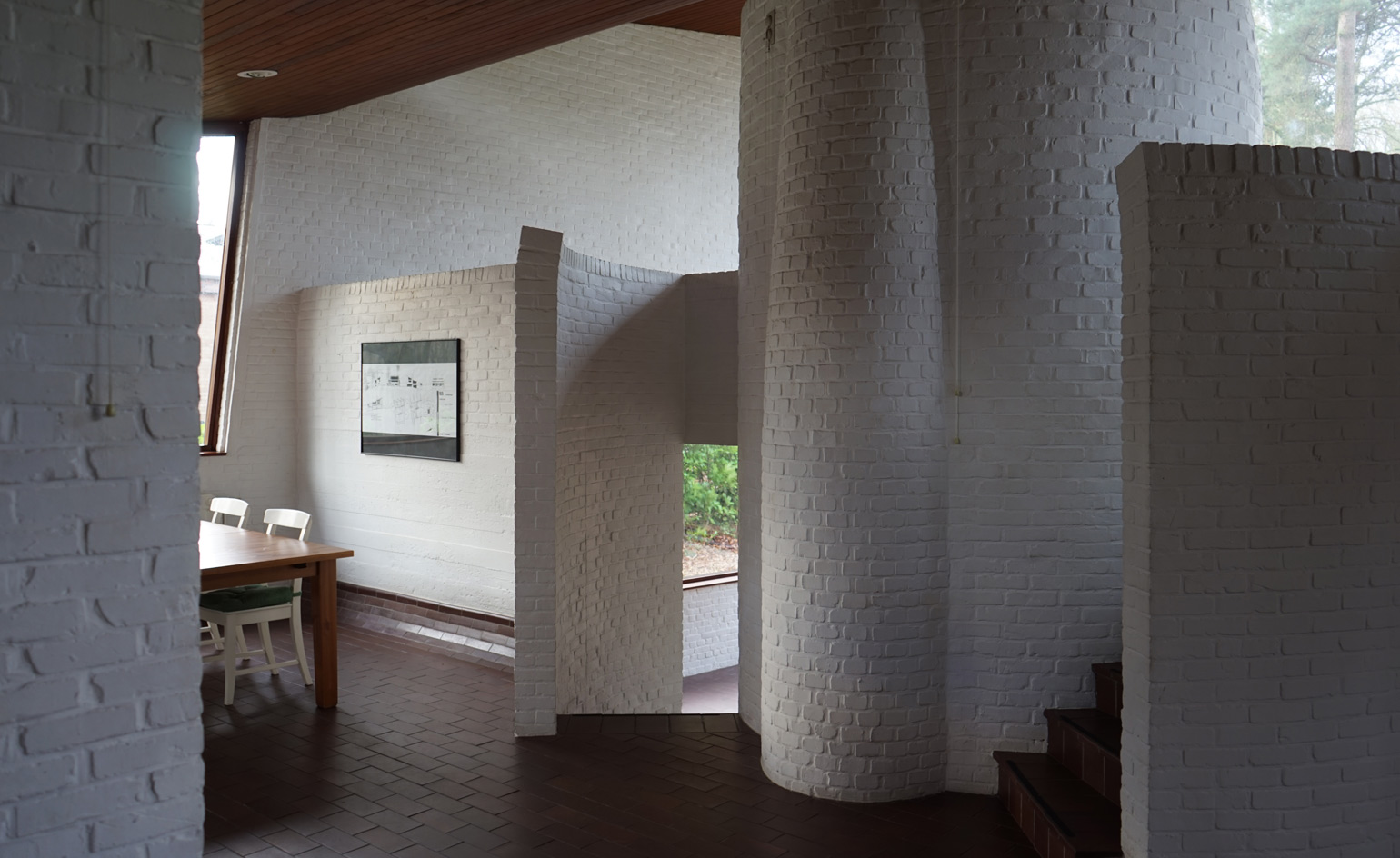
Steps and different levels help create ‘zones’ within the house.
Receive our daily digest of inspiration, escapism and design stories from around the world direct to your inbox.
Adam Štěch is an architectural historian, curator, writer and photographer, based in Prague. He is the author of books including Modern Architecture and Interiors (2006), editor of design magazine Dolce Vita and a contributor to titles including Wallpaper* and Frame, while also teaching at Scholastika in Prague.
-
 Year in Review: we’re always after innovations that interest us – here are ten of 2025’s best
Year in Review: we’re always after innovations that interest us – here are ten of 2025’s bestWe present ten pieces of tech that broke the mould in some way, from fresh takes on guitar design, new uses for old equipment and the world’s most retro smartwatch
-
 Art and culture editor Hannah Silver's top ten interviews of 2025
Art and culture editor Hannah Silver's top ten interviews of 2025Glitching, coding and painting: 2025 has been a bumper year for art and culture. Here, Art and culture editor Hannah Silver selects her favourite moments
-
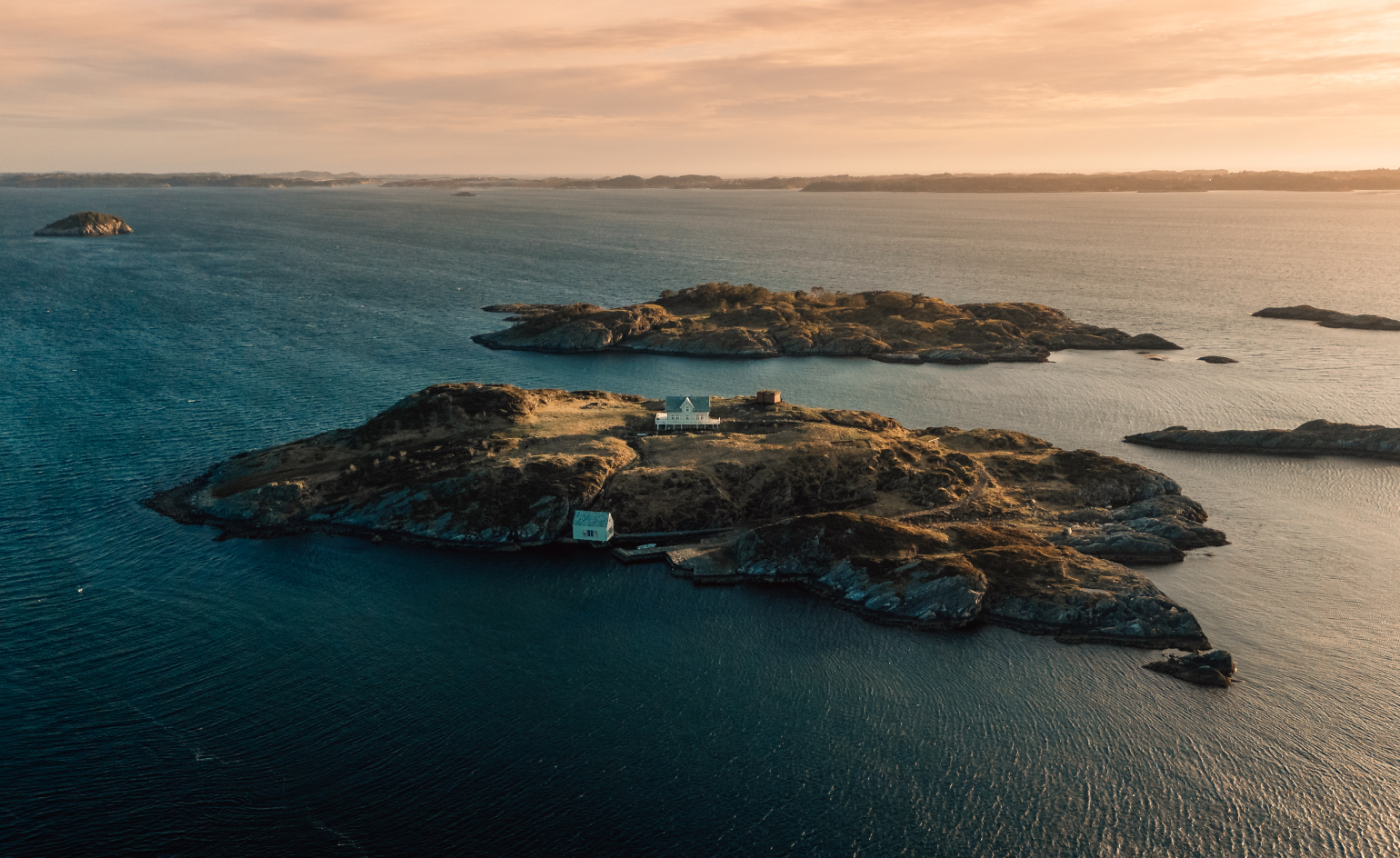 In Norway, remoteness becomes the new luxury
In Norway, remoteness becomes the new luxuryAcross islands and fjords, a new wave of design-led hideaways is elevating remoteness into a refined, elemental form of luxury
-
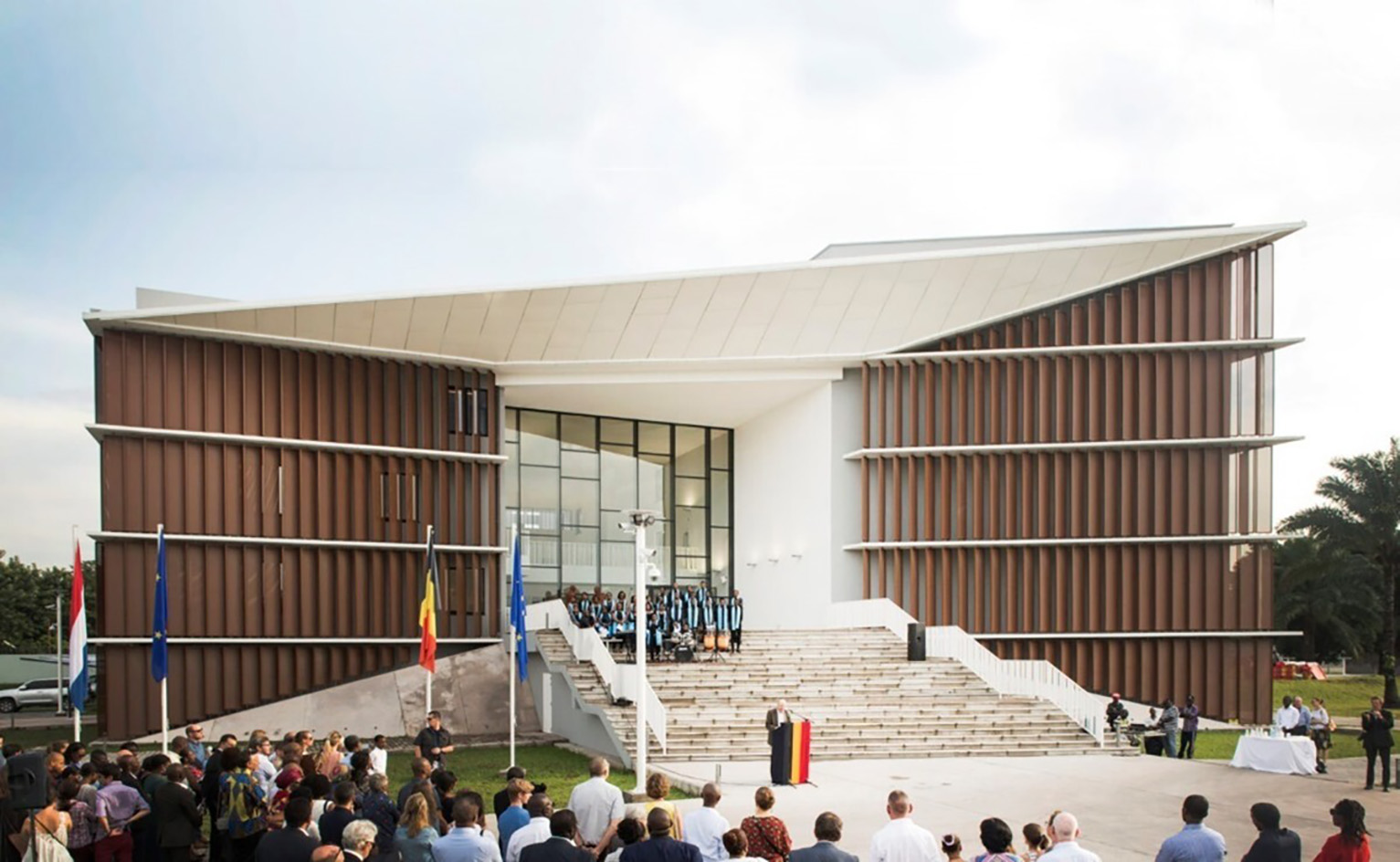 The diverse world of Belgian embassy design – 'style and class without exaggeration'
The diverse world of Belgian embassy design – 'style and class without exaggeration''Building for Belgium: Belgian Embassies in a Globalising World' offers a deep dive into the architecture representing the country across the globe – bringing context to diplomatic architecture
-
 The Architecture Edit: Wallpaper’s houses of the month
The Architecture Edit: Wallpaper’s houses of the monthFrom wineries-turned-music studios to fire-resistant holiday homes, these are the properties that have most impressed the Wallpaper* editors this month
-
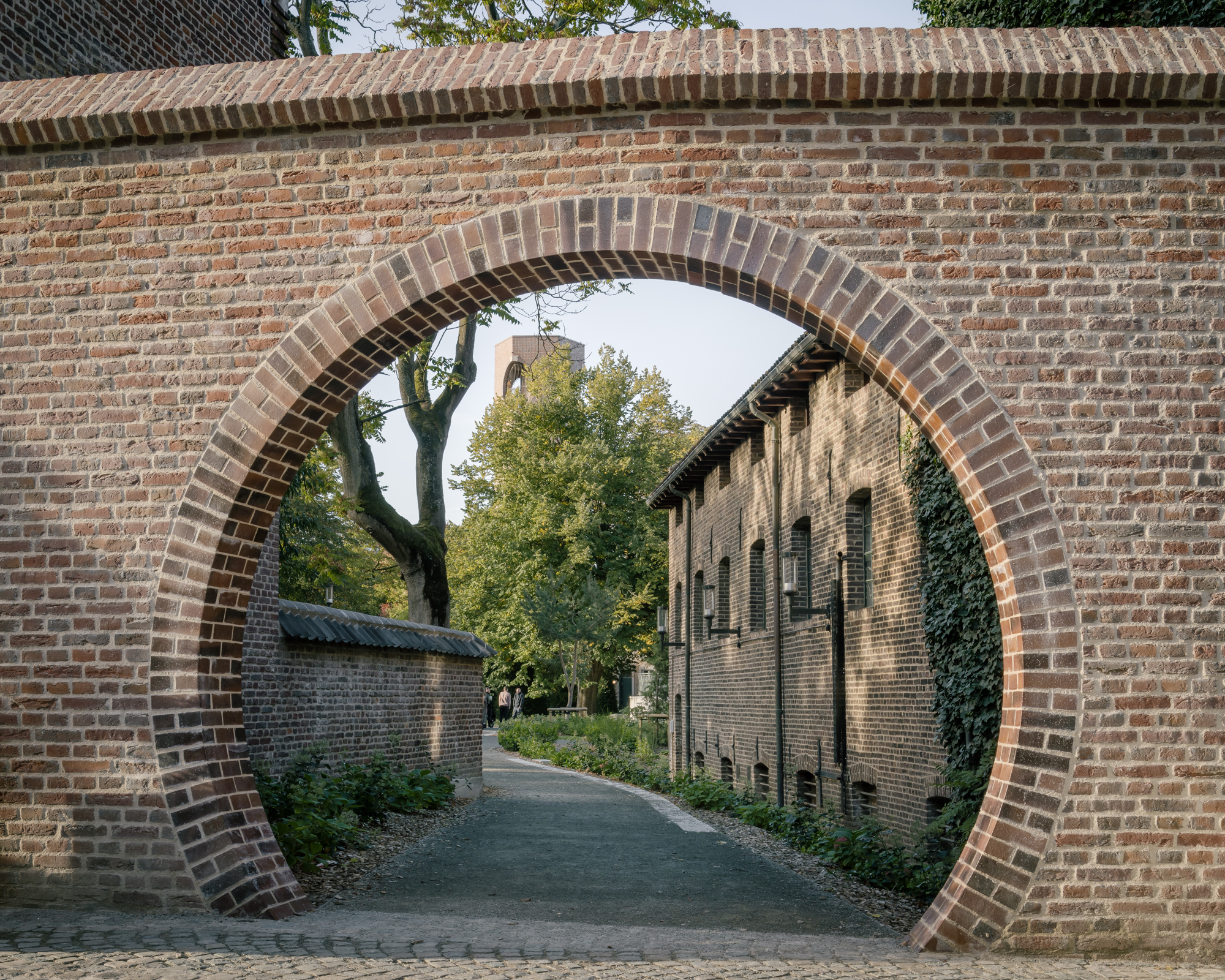 How a former women’s community in Belgium became a model for adaptive reuse
How a former women’s community in Belgium became a model for adaptive reuseA Hasselt beguinage, transformed to the 21st century through smart adaptive reuse by London-based architect David Kohn and Antwerp's Dirk Somers, makes for a fitting home for the city's Interior Architecture university programme
-
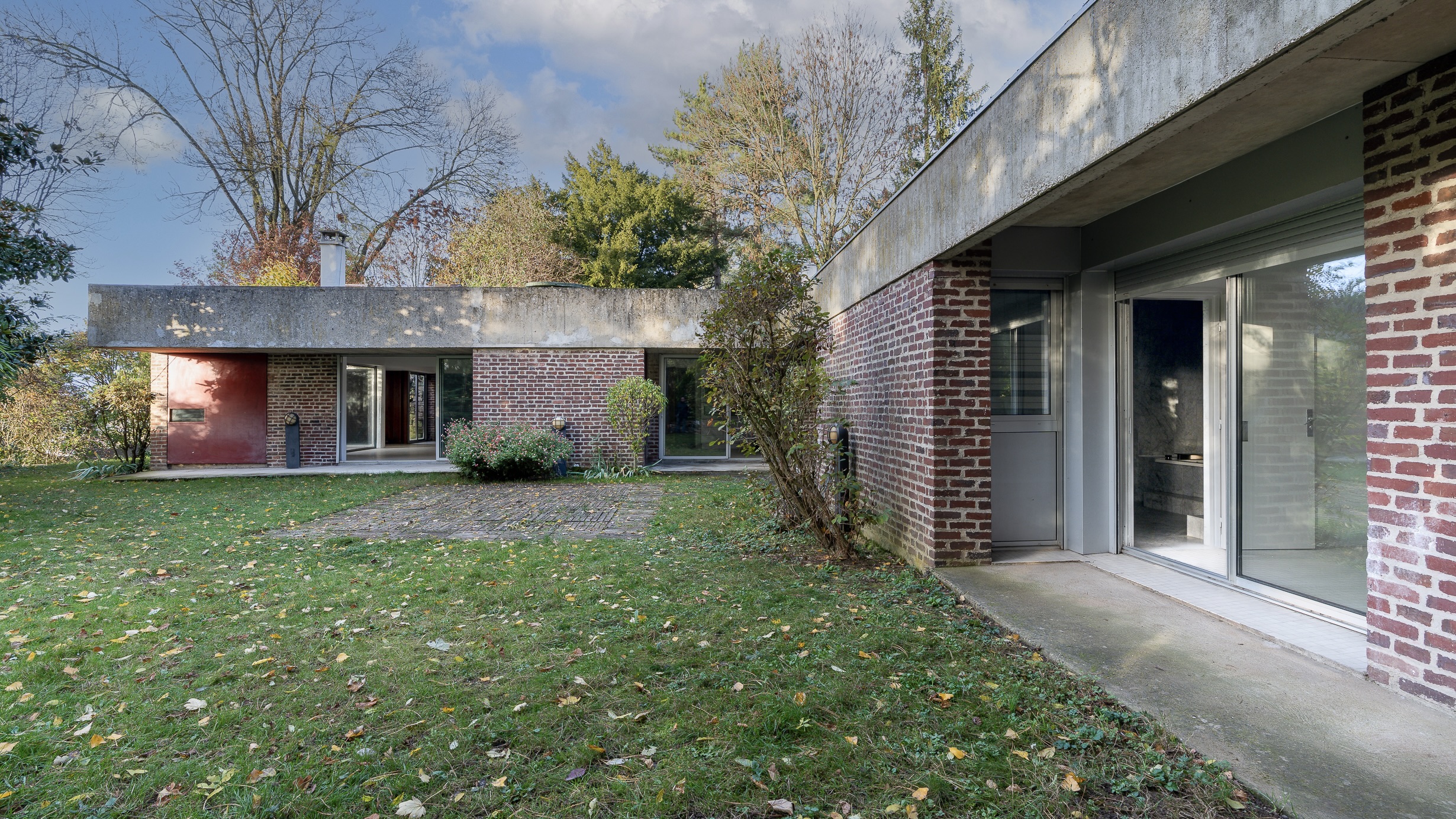 This modernist home, designed by a disciple of Le Corbusier, is on the market
This modernist home, designed by a disciple of Le Corbusier, is on the marketAndré Wogenscky was a long-time collaborator and chief assistant of Le Corbusier; he built this home, a case study for post-war modernism, in 1957
-
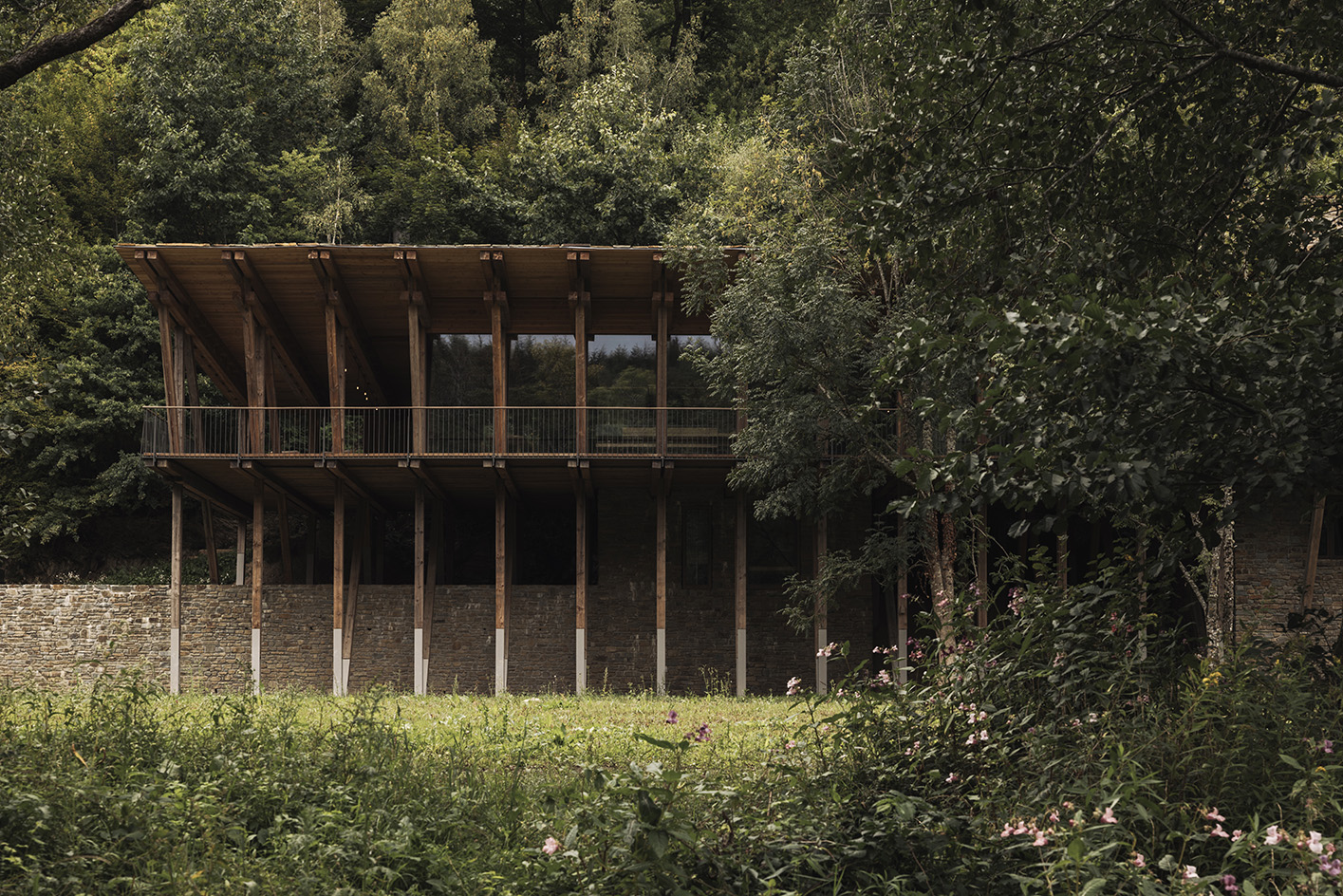 Woodstock House reinterprets modernist legacy through 21st-century sustainability
Woodstock House reinterprets modernist legacy through 21st-century sustainabilityLocally sourced materials and high design ambition merge in the newest residential work by Belgium’s BC Architects & Studies & Materials
-
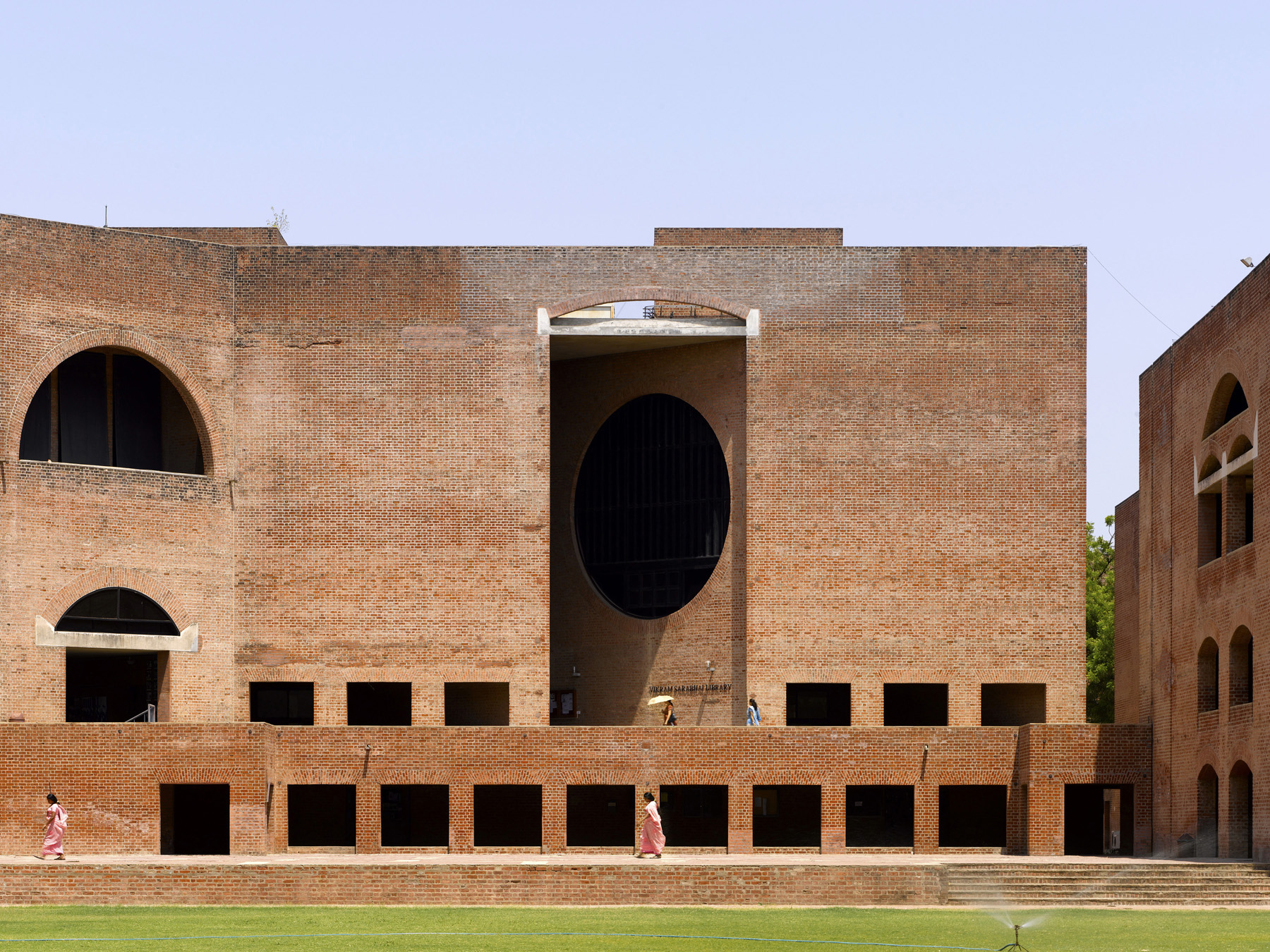 Louis Kahn, the modernist architect and the man behind the myth
Louis Kahn, the modernist architect and the man behind the mythWe chart the life and work of Louis Kahn, one of the 20th century’s most prominent modernists and a revered professional; yet his personal life meant he was also an architectural enigma
-
 The Architecture Edit: Wallpaper’s houses of the month
The Architecture Edit: Wallpaper’s houses of the monthFrom Malibu beach pads to cosy cabins blanketed in snow, Wallpaper* has featured some incredible homes this month. We profile our favourites below
-
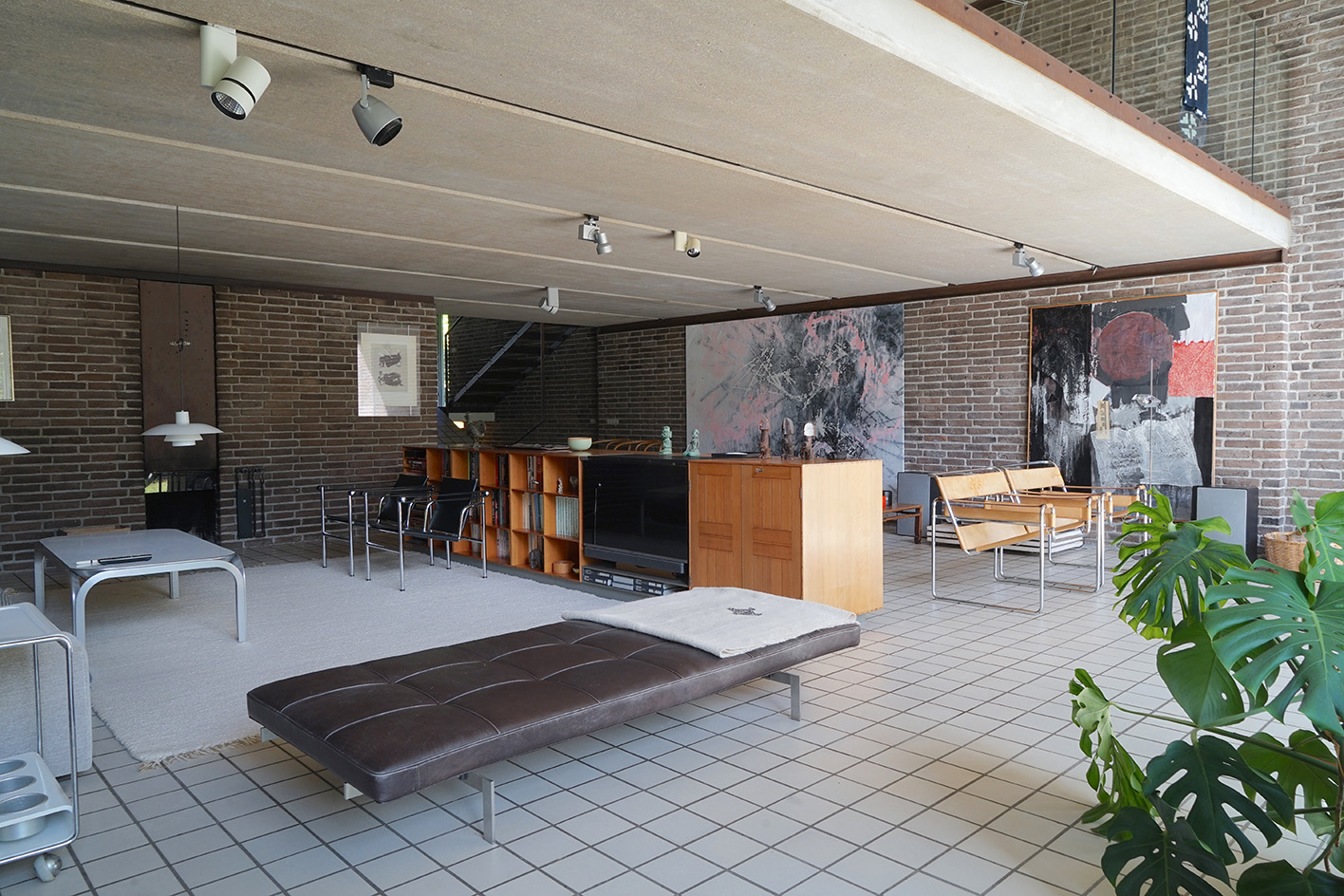 Three lesser-known Danish modernist houses track the country’s 20th-century architecture
Three lesser-known Danish modernist houses track the country’s 20th-century architectureWe visit three Danish modernist houses with writer, curator and architecture historian Adam Štěch, a delve into lower-profile examples of the country’s rich 20th-century legacy